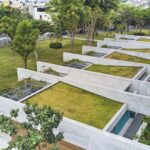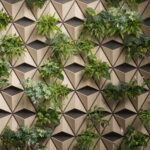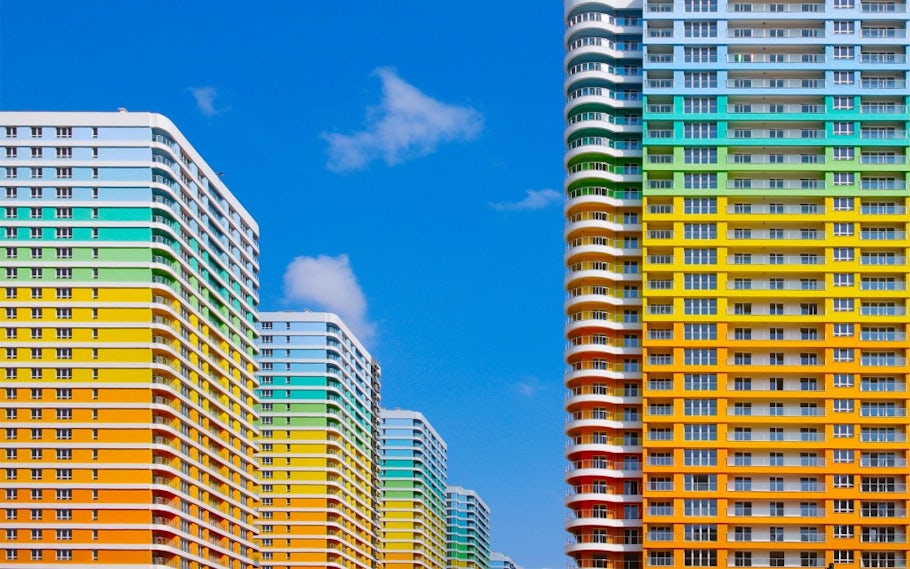Although it was later embedded in a specific philosophical and moral stance towards architecture, the Brutalist movement originated in a more basic appreciation of the exposed, unadorned appearance of concrete — béton brut. The raw beauty of the building material, championed by Le Corbusier and countless others since, has symbolized not a visual poverty in architectural design, but a stark richness that can transform the character of the institutions it is used to construct.
When it comes to the architecture of nurseries and schools, however, concrete doesn’t seem the most obvious choice. It implies scraped knees, a harshness unsuited to the playful curricula of the kindergarten. Nevertheless, recent works around the world have used concrete, with different degrees of intensity, to construct spaces of learning for the young. Some of these unpolished edifices blend well into their urban locales, while more remote structures harness the visual gravity of the building material, cementing their places in the landscape.
By juxtaposing concrete with bold swathes of color, softer materials or intricate structural patterns, the architects of the schools in this collection temper the austerity of their brutalist influences, creating singular and aesthetically complex classroom environments. The concrete in these schools is often equal parts angular and fluid in its geometry, with curved and diagonal lines tracing unconventional spaces of play. The projects in this collection exhibit a materiality that at first seems counterintuitive, but is ultimately befitting of their educational programming.

© fumiaki sato

© Koji Sakai

© Koji Sakai

© Koji Sakai
Numata Elementary School by Atelier BNK, Uryu District, Japan
Situated in an area known for its heavy snowfall, the gray façade of this elementary school encloses indoor spaces designed to maximize winter light, while the overhanging eave — made of a thick concrete slab — prevents the accumulation of snow.

© CVDB arquitectos

© CVDB arquitectos
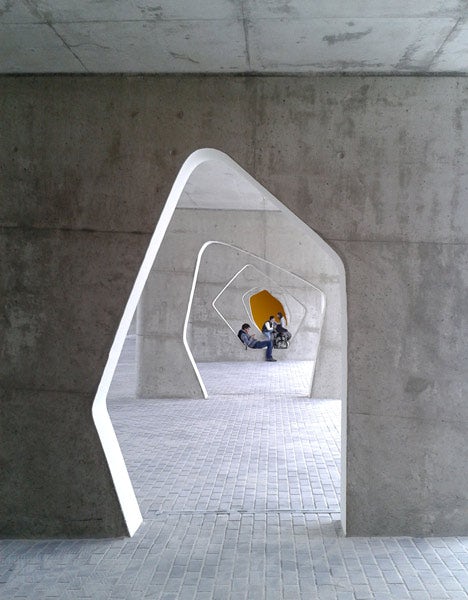
© CVDB arquitectos
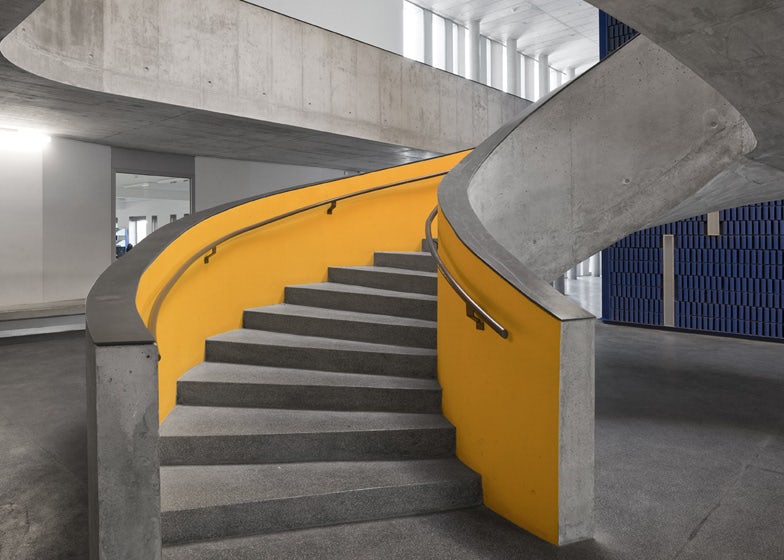
© CVDB arquitectos
Braamcamp Freire Secondary School by CVDB Arquitectos, Pontinha, Portugal
While its punched windows and cement staircases reflect an austerity reminiscent of Marcel Breuer, this secondary school is lightened up by select touches of color; the simultaneously brooding and playful appearance of the school perhaps reflects and enforces the dispositions of its adolescent occupants.
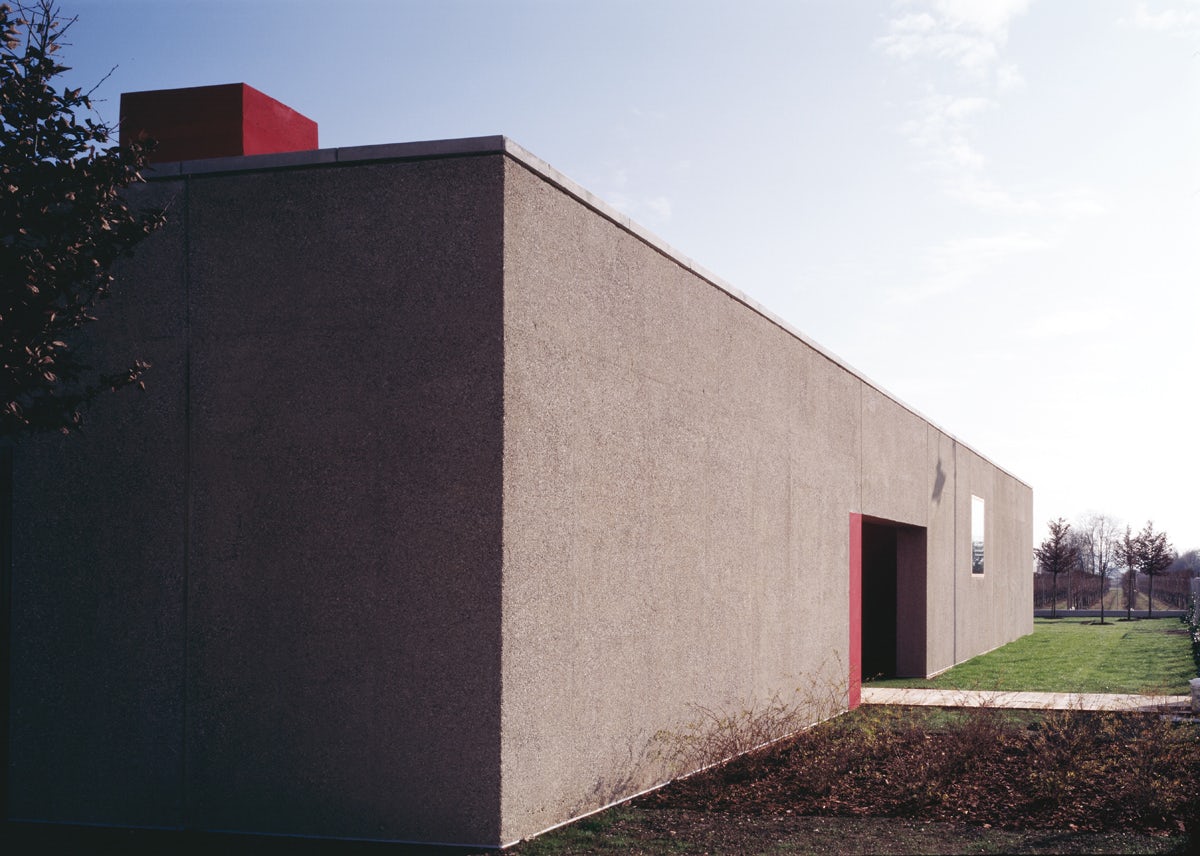
© C+S ARCHITECTS
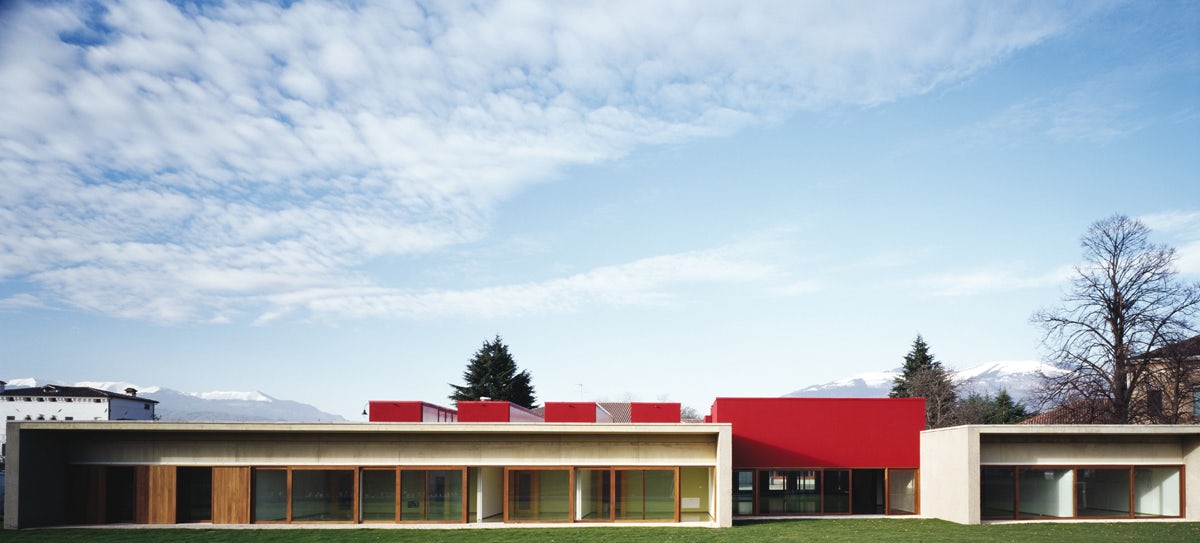
© C+S ARCHITECTS
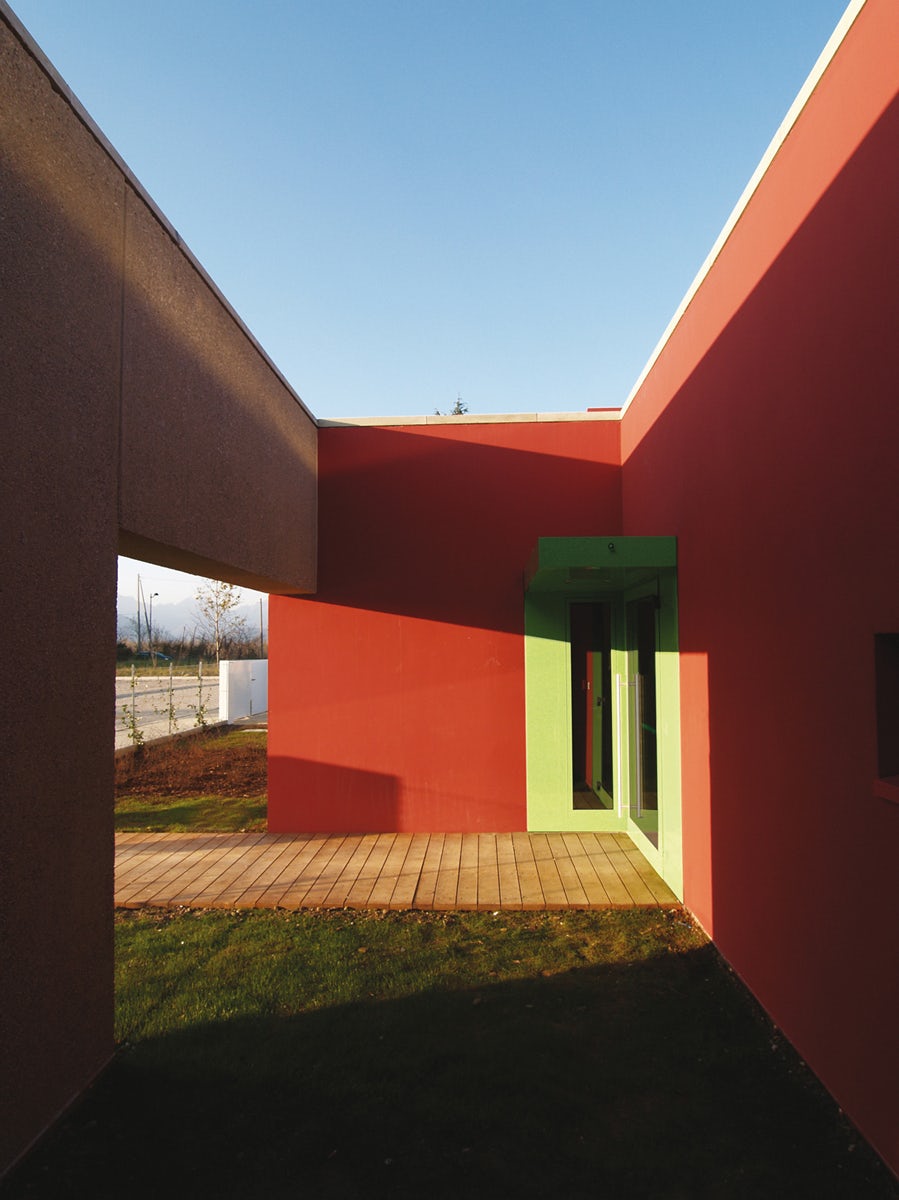
© C+S ARCHITECTS
NSC Nursery School by C+S ARCHITECTS, Covolo, Italy
Simple in massing yet bold in effect, the Covolo nursery school consists of a continuous wall that links individual structures. Its concrete wall is treated with split aggregate that disperses reflected light in varying directions. While the material ties the building to its rural landscape, bright patches of color allow it to make its presence known from afar.

© Daniel Fügenschuh Architekt ZT GmbH

© Daniel Fügenschuh Architekt ZT GmbH

© Daniel Fügenschuh Architekt ZT GmbH
Hauptschule Rattenberg by Daniel Fügenschuh Architekt ZT GmbH, Rattenberg, Austria
An addition to a 14th-century monastery, the Rattenberg School was built in the 1970s, its form standing in contrast with the surrounding religious structures. A recent renovation by the architects has created a second extension to the school, while carefully preserving the fabric of both the original monastery and its concrete counterpart.

© Hermann&Valentiny and Partners

© Hermann&Valentiny and Partners
Kindergarten and Preschool by Hermann&Valentiny and Partners, Wellenstein, Luxembourg
This kindergarten in Luxembourg juxtaposes rough concrete with softer wood, its monumental roof enclosing a large, protected play area. Amidst an expanse of vineyards, the building stands out as a volumetric reflection of the surrounding hills.

© Khosla Associates

© Khosla Associates

© Khosla Associates
DPS Kindergarten School by Khosla Architects, Bangalore, India
Designed for a school 4,000-children strong, this building combines the structural fortitude of concrete with the vernacular style of its Indian context. The architects designed the school around a large courtyard for open-air learning and punctured the cement façade with traditional jaalis — stone latticework that creates intricate shadows in the corridors and communal spaces.

© Burobill

© Burobill

© Burobill
Child Day Care Center by Burobill, Brussels, Belgium
Housed in an existing building, parents and children access this day care center using the prominent, winding ramp that leads directly to the first floor. Abutted to the existing brick structure, the concrete elements of the project frame an urban playground — precious recreational space carved out in the heart of the city.
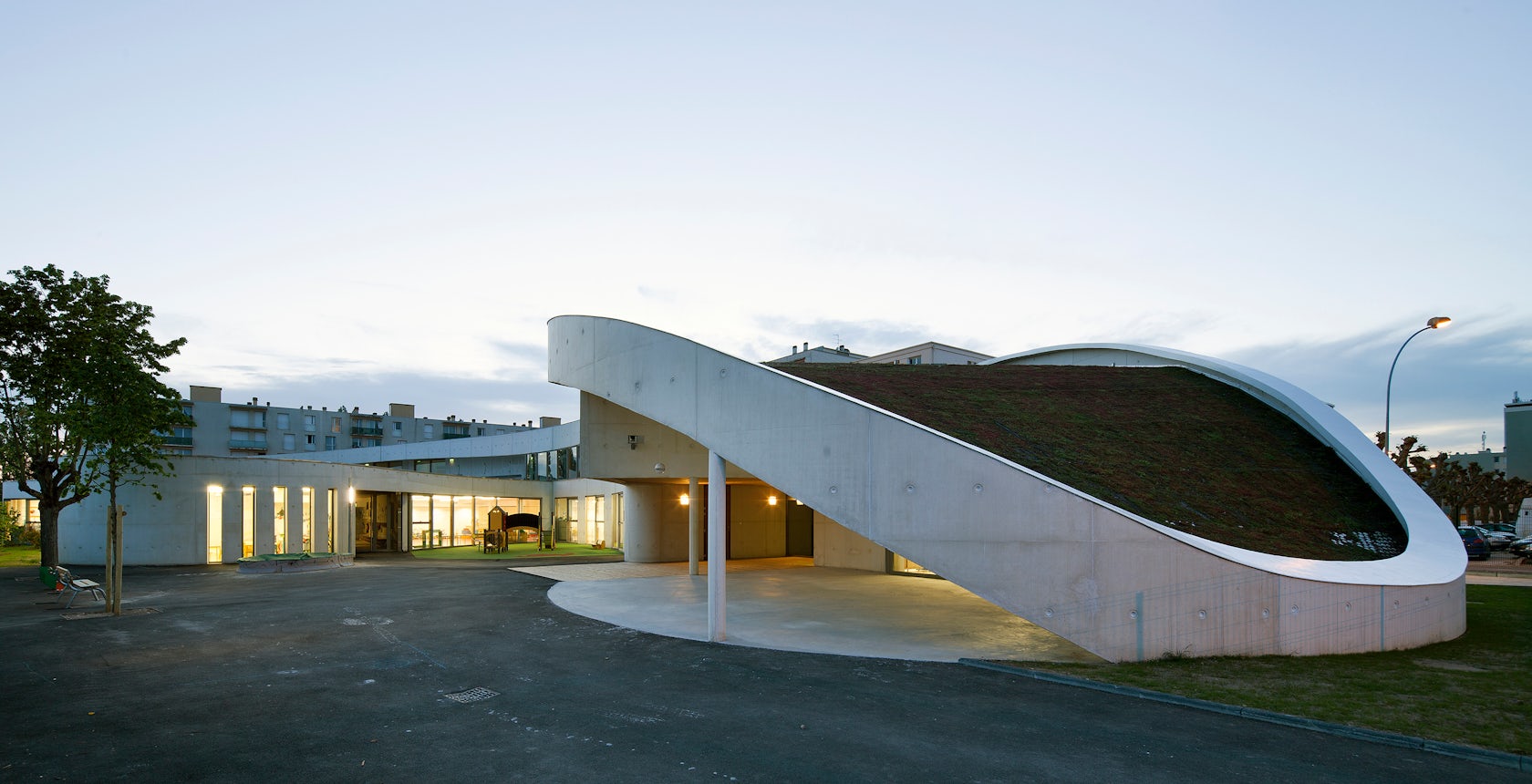
© richard et schoeller architectes

© richard et schoeller architectes
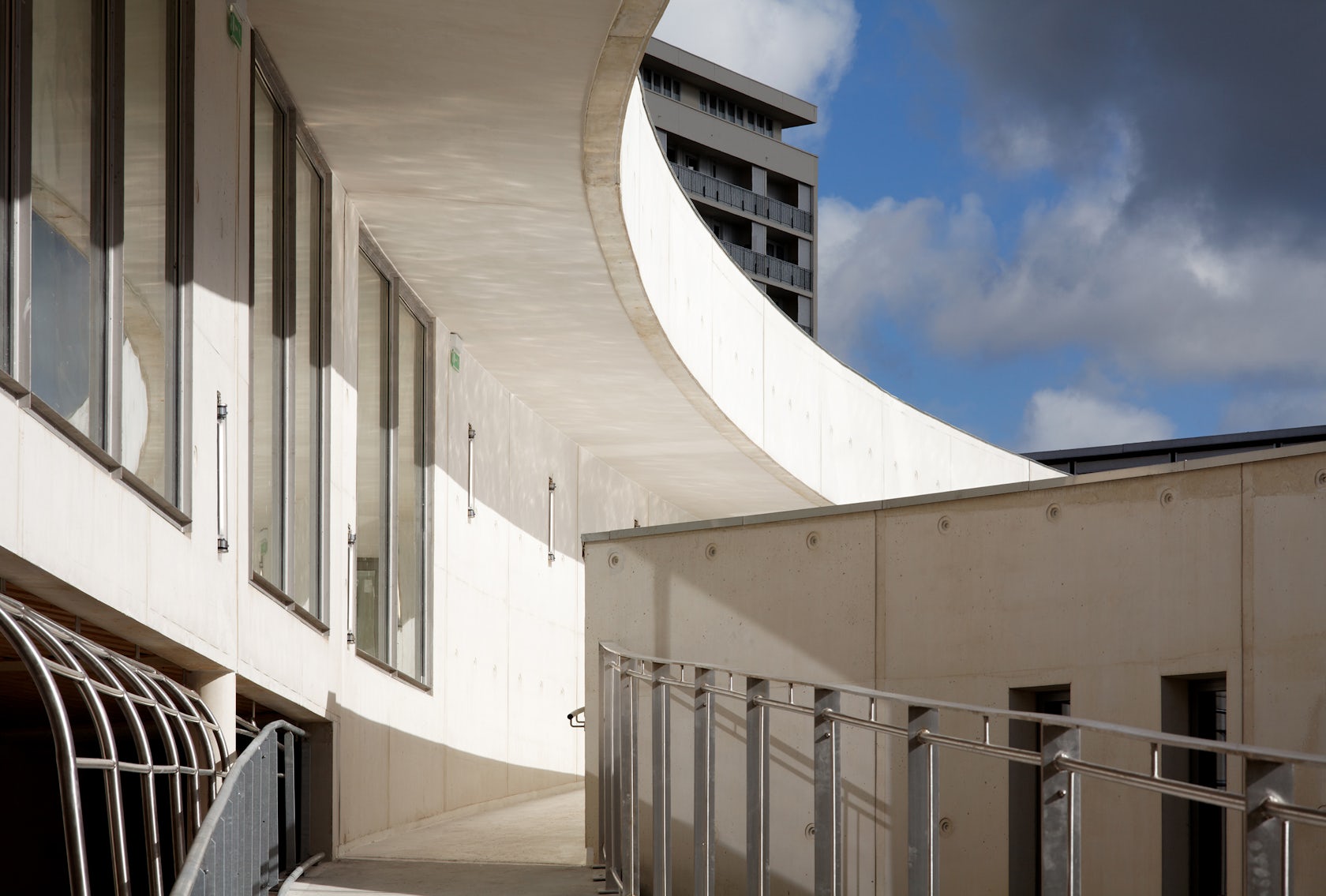
© richard et schoeller architectes
Ecole Jean-Moulin by Richard et Schoeller Architectes, Montargis, France
This French school does not close off space but expands to include a curving green roof and ample glass, creating vast circulation spaces and flooding the classrooms with light. Intentionally designed to challenge the traditional architecture around it, the school and its curved concrete envelope provides the town of Montargis with a modern update.

Photo Credit: Fernando and Sérgio Guerra - © ARX Arquitectos

© ARX Arquitectos

© ARX Arquitectos

© ARX Arquitectos
Caneças High School by ARX Arquitectos, Caneças, Portugal
Unflinching in their use of concrete throughout the project, the architects of this high school designed a space of learning unified and distinguished by its materiality. The neutral tones of the concrete are carried into the classrooms and dining areas, while its external forms create dramatic vistas of the surrounding region.


