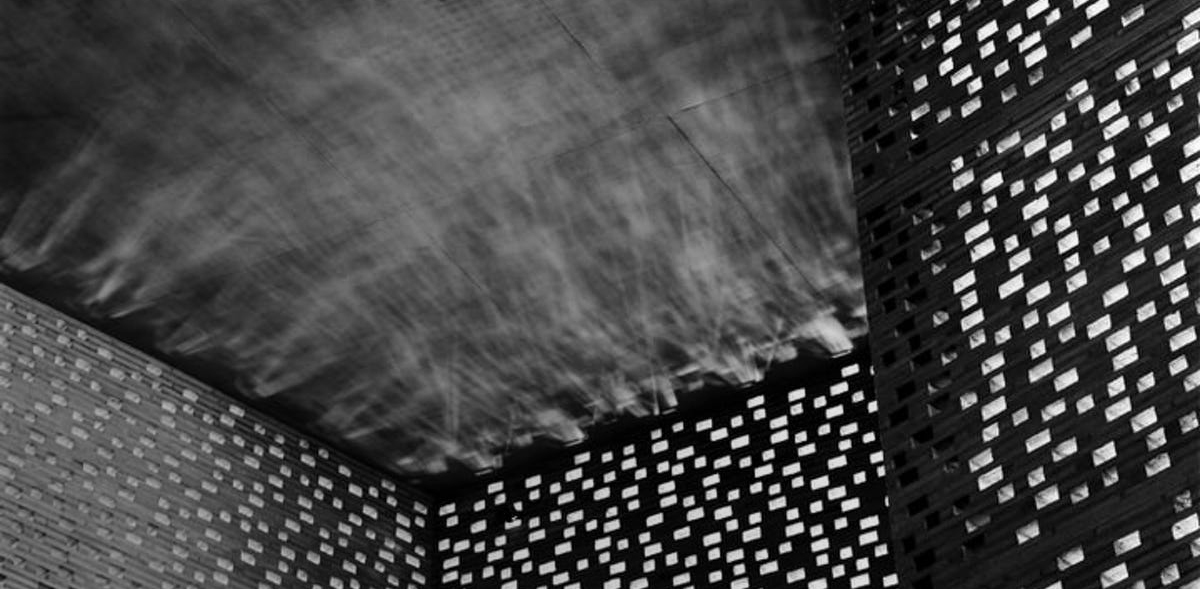Architizer’s A+Awards, the world’s largest awards program for architecture and building products, has a special theme this year — “The Future of Architecture” is aimed at unearthing the most forward-thinking projects around the globe, with a particular focus on architecture that responds to the most urgent issues of our time. The A+Awards is open for entries now, so be sure your firm submits its best projects to be in the running for global recognition this year:
Some of the most awe-inspiring projects to grace the awards program throughout the past 7 years have been built using one of architecture’s most universal materials: Brick. As a material that’s used around the world, bricks also hold their own cultural significance as a more sustainable building product. With a 100-year-plus life span and thermal mass properties, brick is one of the most energy-efficient and eco-friendly building products available.
Looking at the future of design and construction, the following A+Award-winning projects showcase how brick is being utilized in modern designs. Reinterpreting past techniques, these brick details show how brick is shaping the future of our cites.
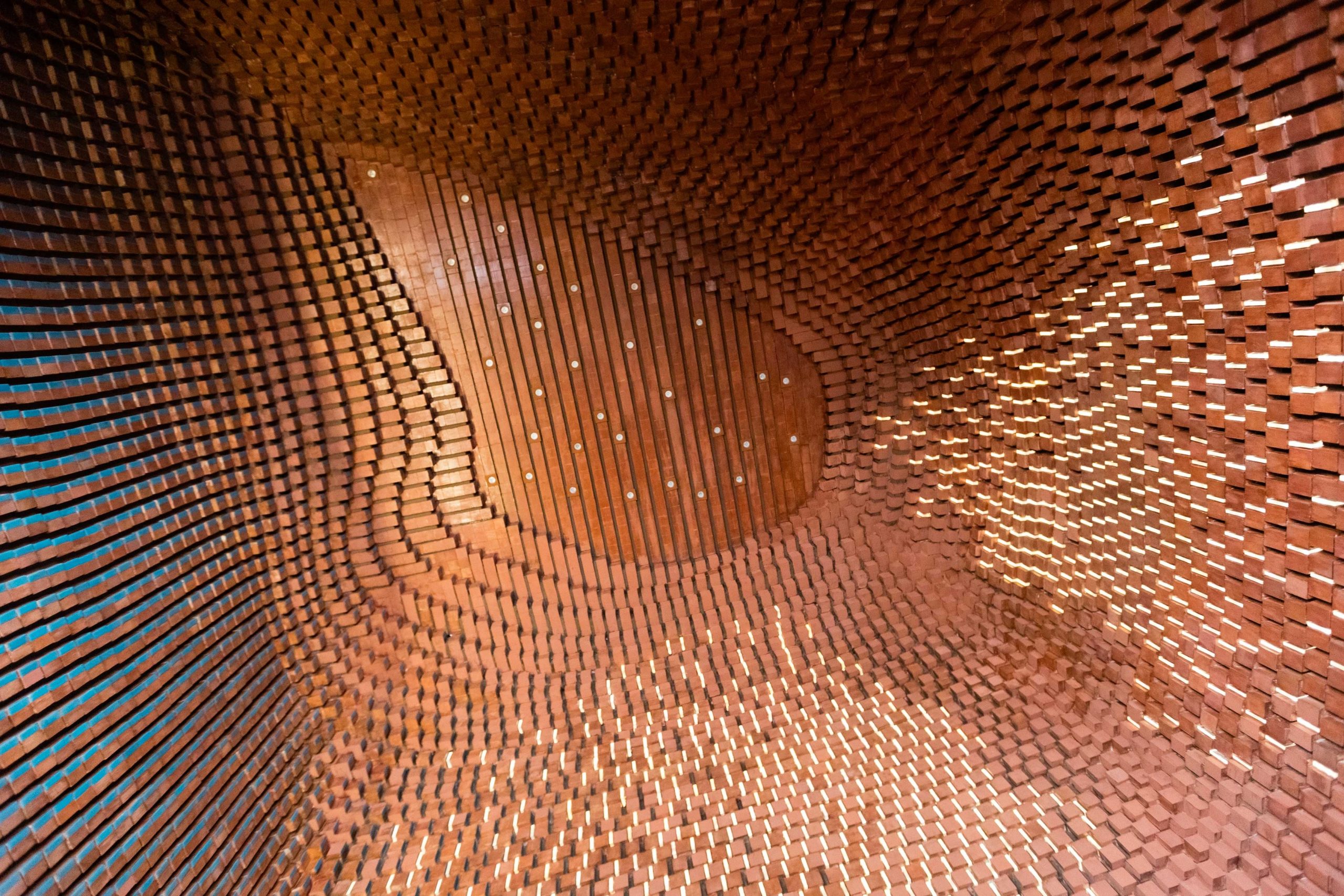
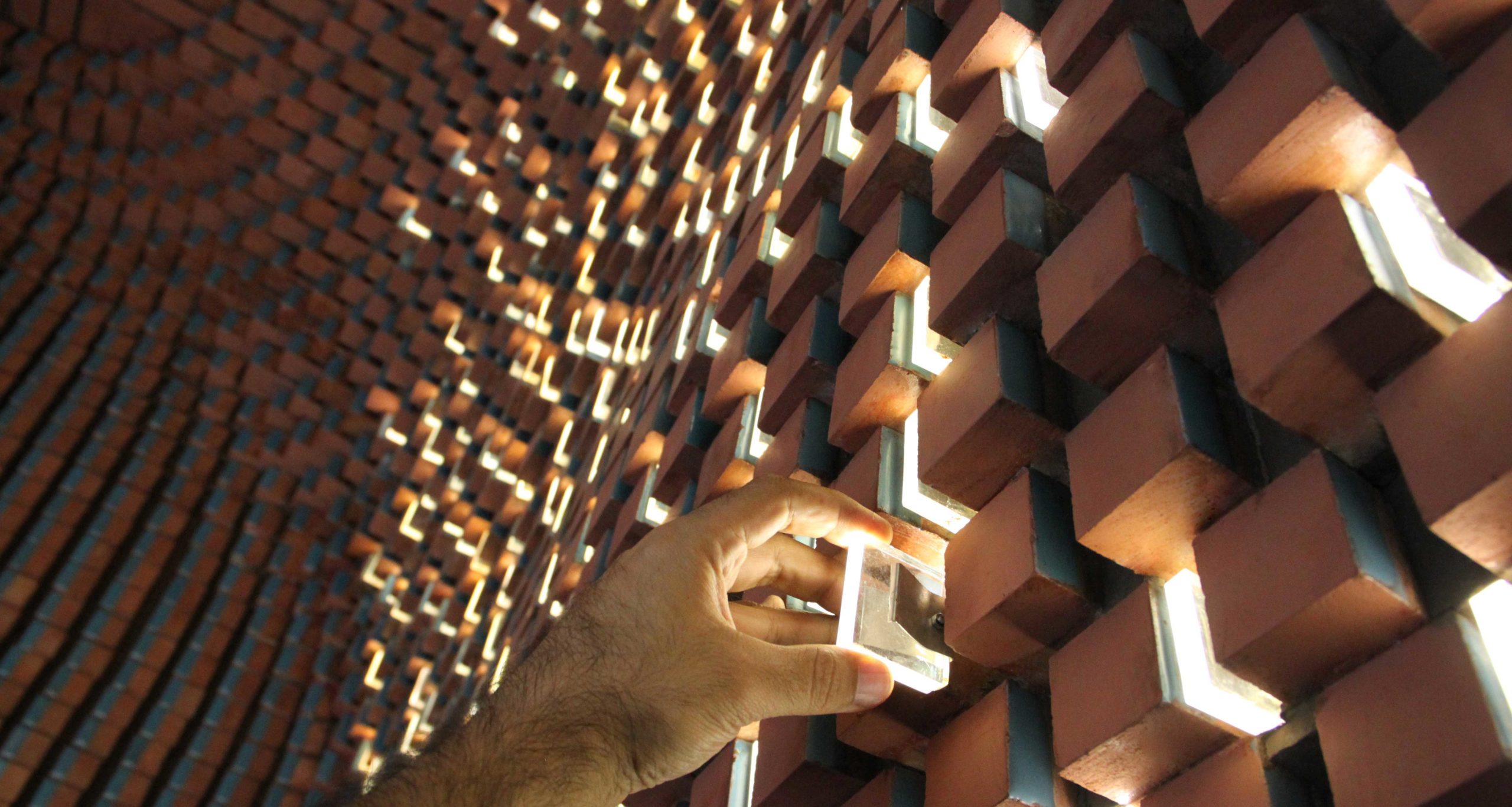 Brick Spris Coffee by Hooba design, Tehran, Iran
Brick Spris Coffee by Hooba design, Tehran, Iran
2015 A+ Jury Choice Award
The Spris Cafe is located in Tehran, surrounded by Iranian handicrafts shops, and adjacent to the Iranian Handicrafts Organization building. Considering the small size of the project and its location, which is famous for Iranian handicrafts shops, the site’s urban context inspired the architects to transform traditional building elements into an architectural interior space.
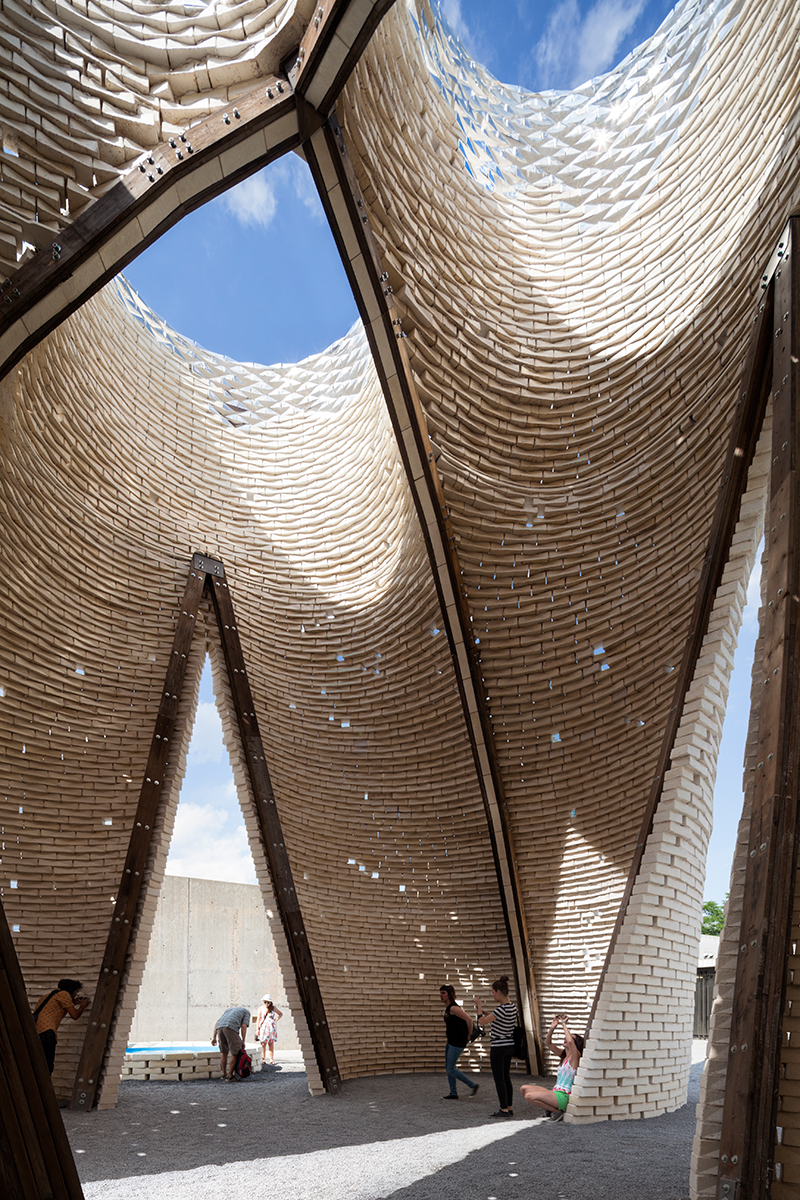
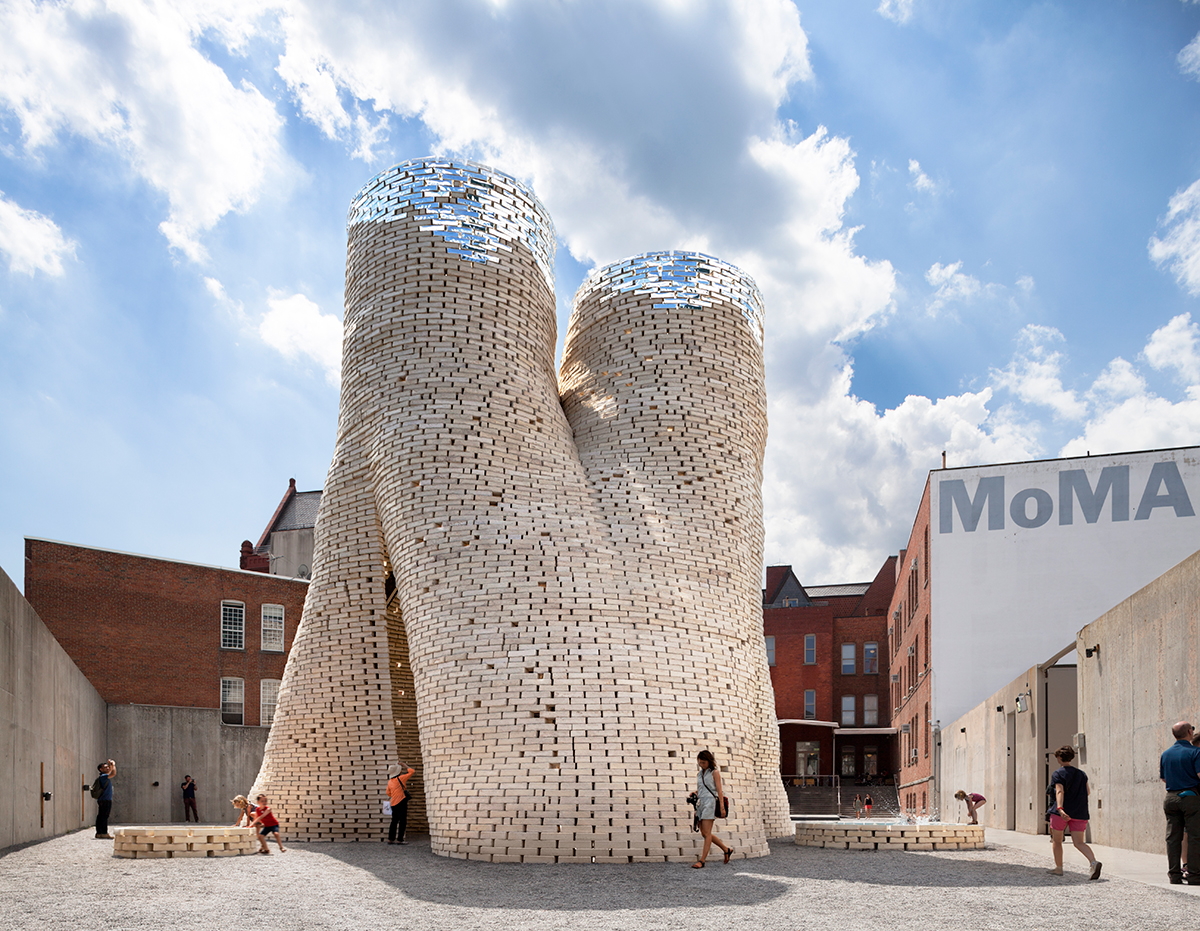 Hy-Fi by The Living, Queens, New York, NY, United States
Hy-Fi by The Living, Queens, New York, NY, United States
2015 A+ Jury Choice Award
Hy-Fi, commissioned by the Museum of Modern Art and MoMA PS1, is a circular tower of organic bricks. It was made to offer a captivating experience for the museum and a new paradigm for sustainable architecture. The structure is an extension of the natural Carbon Cycle, with a revolutionary new construction material that grows out of living materials and returns to the earth through composting at the end of the structure’s lifecycle.
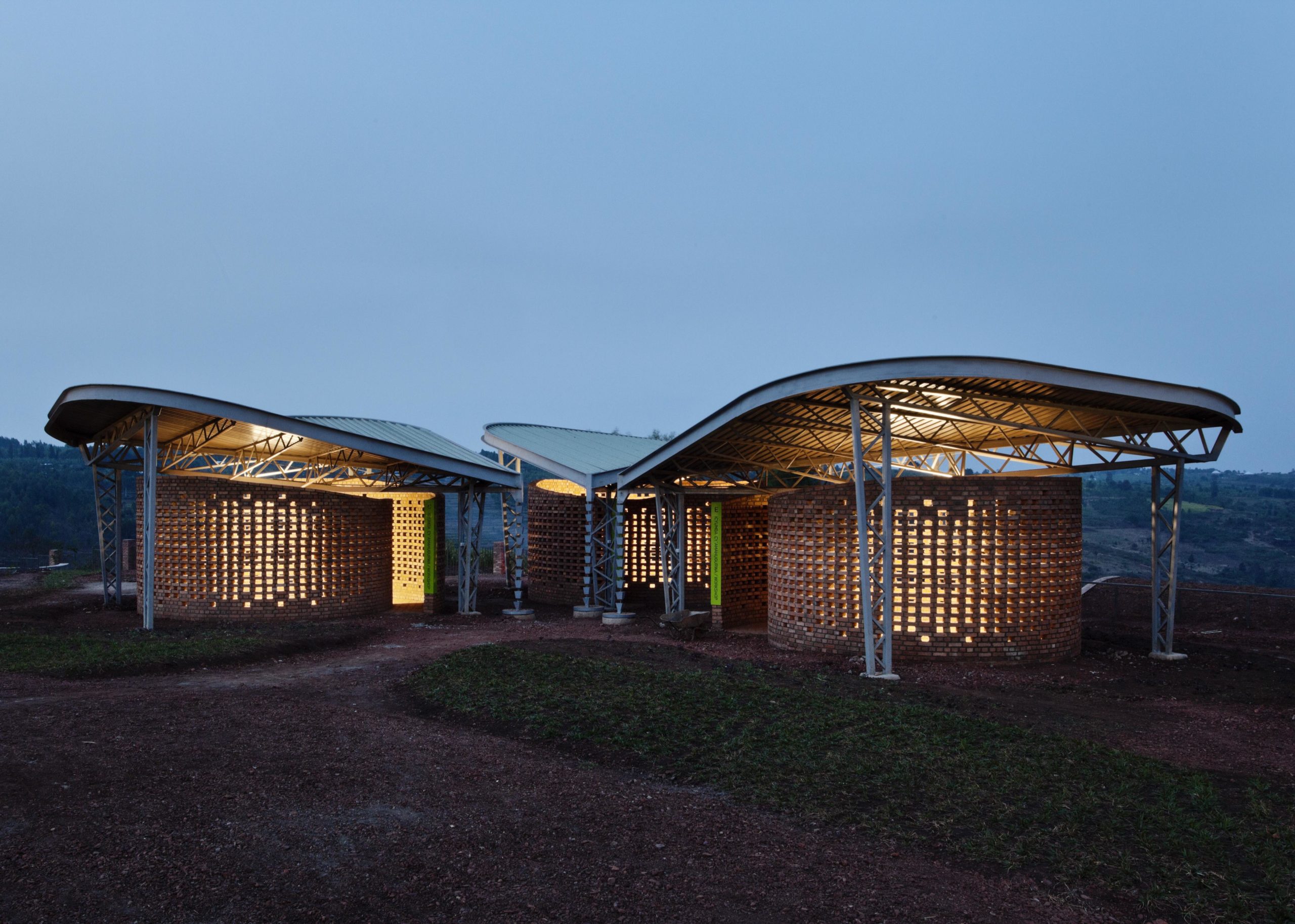
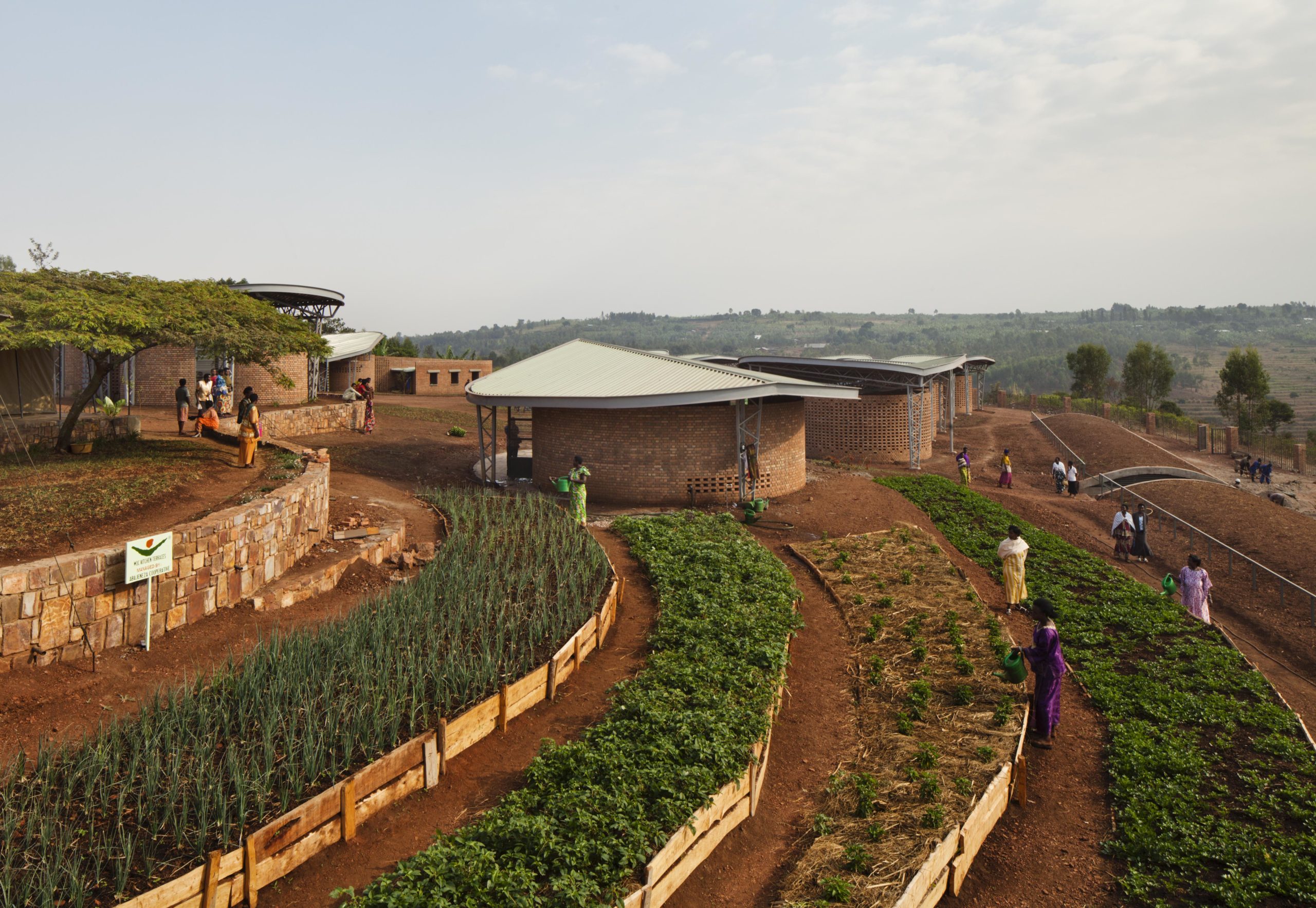 Women’s Opportunity Center, Rwanda by Sharon Davis Design, Kayonza, Rwanda
Women’s Opportunity Center, Rwanda by Sharon Davis Design, Kayonza, Rwanda
2015 A+ Jury and Popular Choice Award
The Women’s Opportunity Center (WOC), designed in collaboration with Women for Women International, occupies a two-hectare site one hour from the Rwandan capital and has been developed with the following objectives in mind: to empower its community, create economic opportunity, and rebuild social infrastructure.
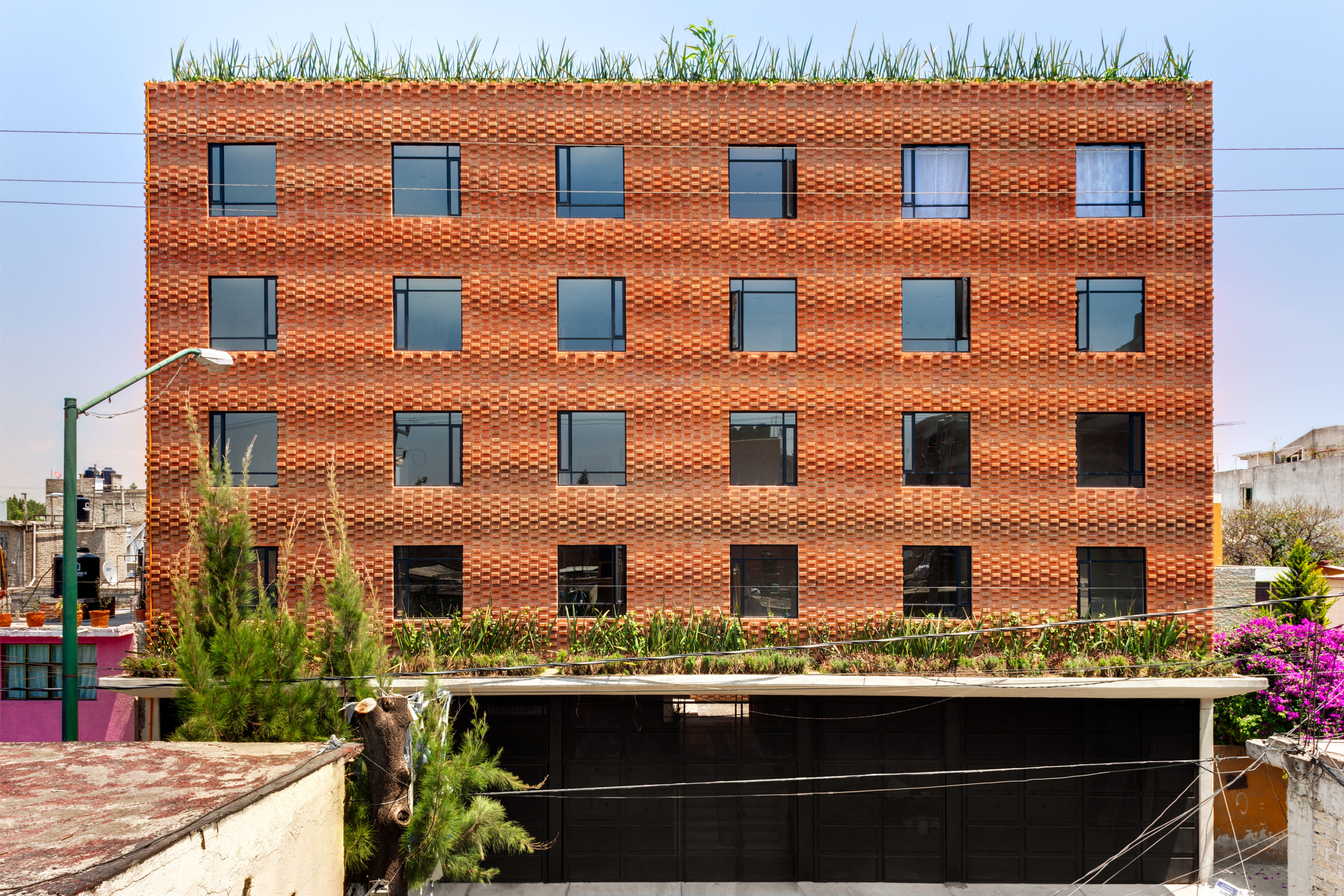
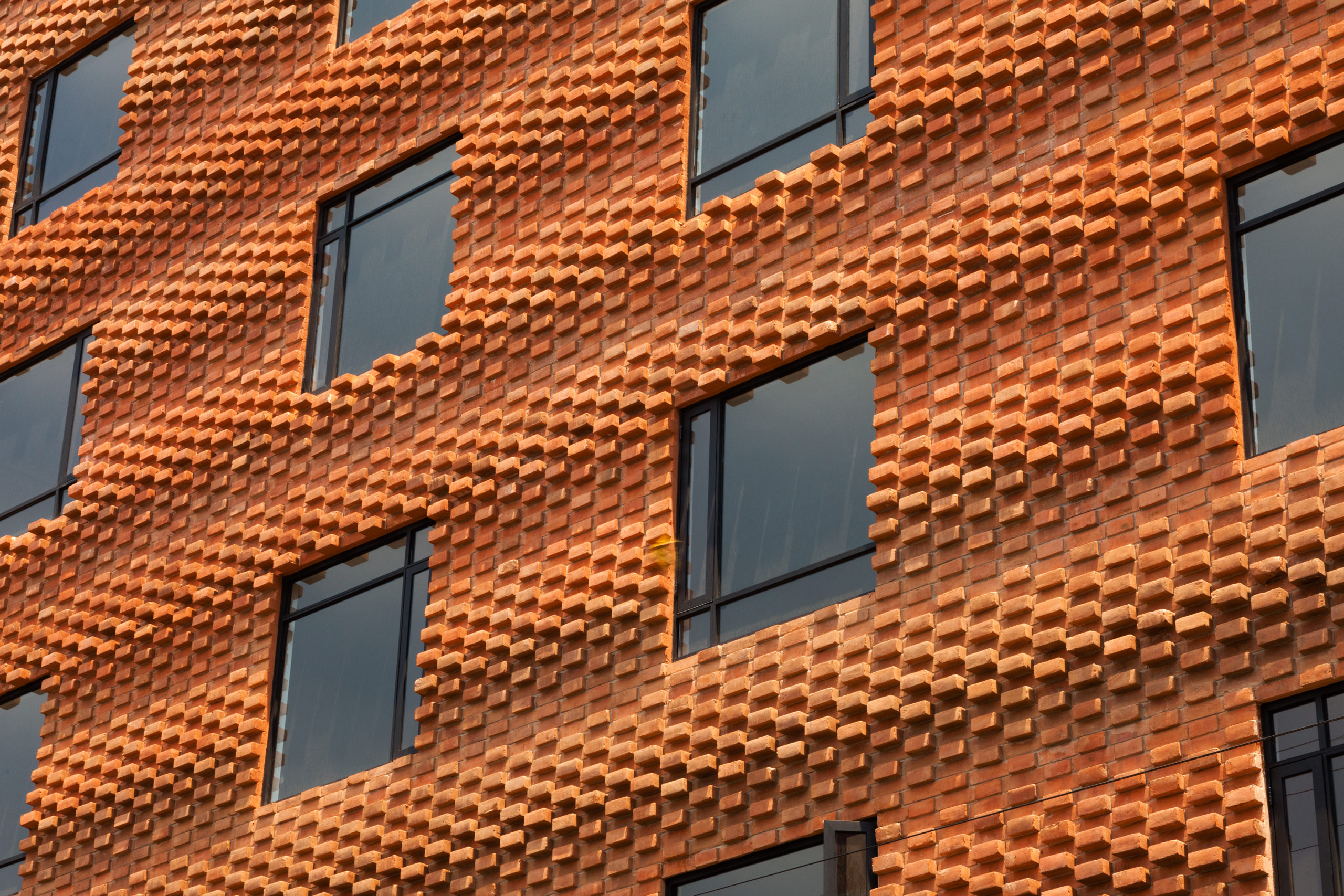 Social Housing Z53 by MICHAN ARCHITECTURE, Azcapotzalco, Mexico
Social Housing Z53 by MICHAN ARCHITECTURE, Azcapotzalco, Mexico
2015 A+ Popular Choice Award
This project is located on a rectangular plot with its shortest side facing the street, in an area with high demand for social housing in Mexico City. The 42 units are placed in three towers, generating interior courtyards for views and natural ventilation for each apartment, connecting them with vertical cores and bridges above the patios.
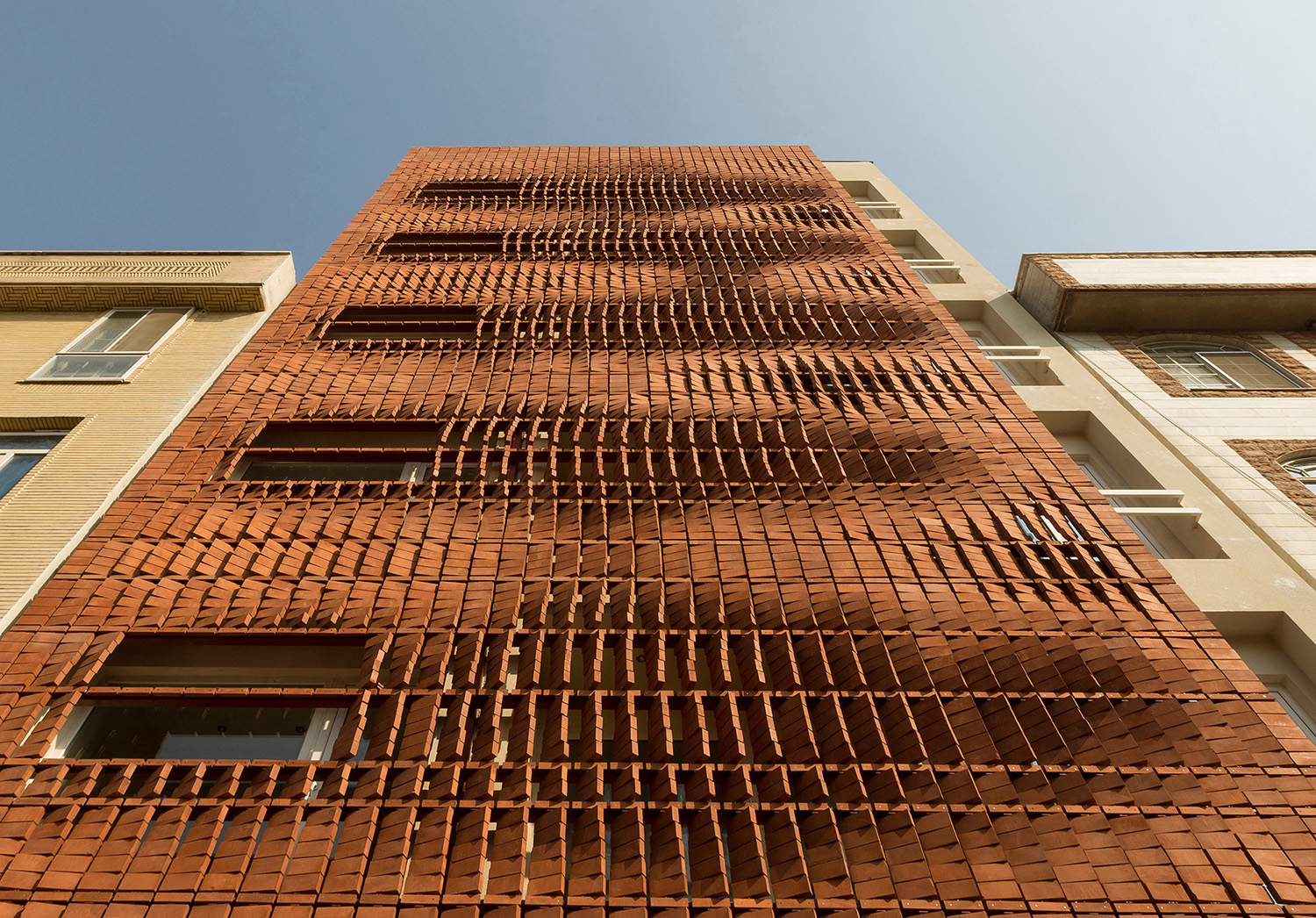
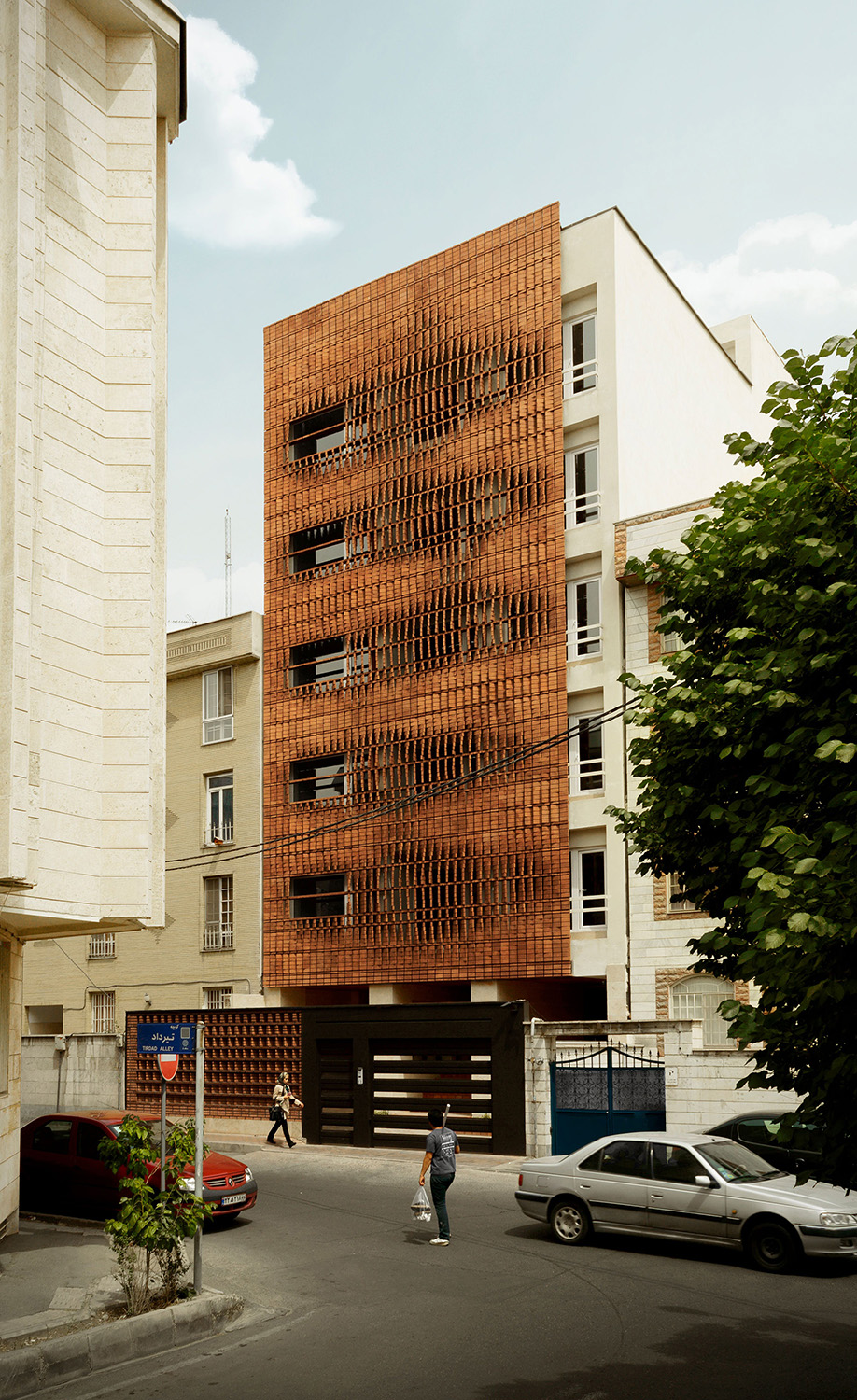 Cloaked in Bricks by Admun Studio, Tehran, Iran
Cloaked in Bricks by Admun Studio, Tehran, Iran
2016 A+ Jury and Popular Choice Award, Architecture +Brick
As the design team explains, a key characteristic of Iranian vernacular residential architecture was providing privacy for the residents; however, this has been overlooked by more contemporary architecture. To provide maximum privacy, the solution was to cover the architectural mass in a grid of openings. Brick was used as it is a local building material in Iran, and it is more sustainable.
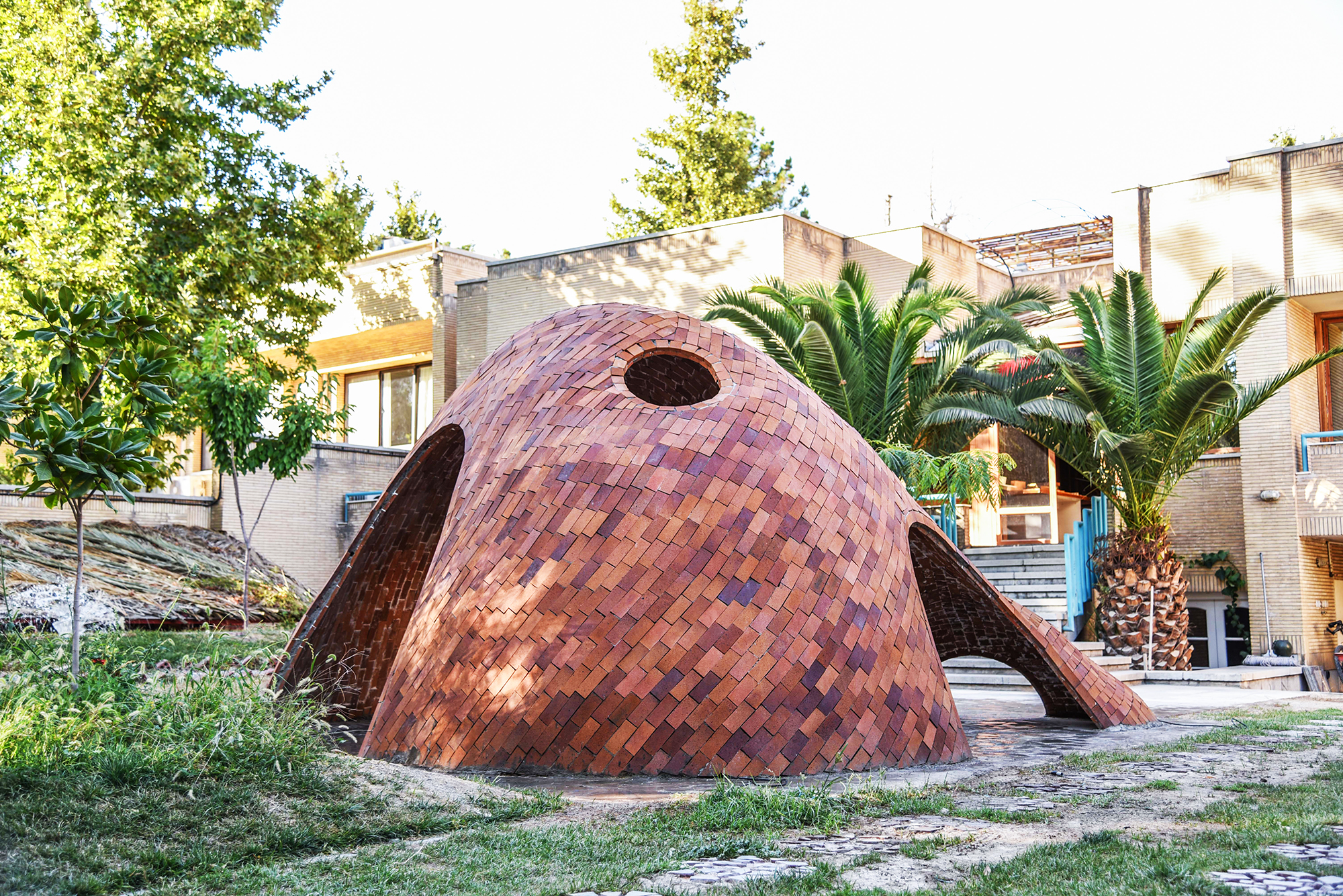
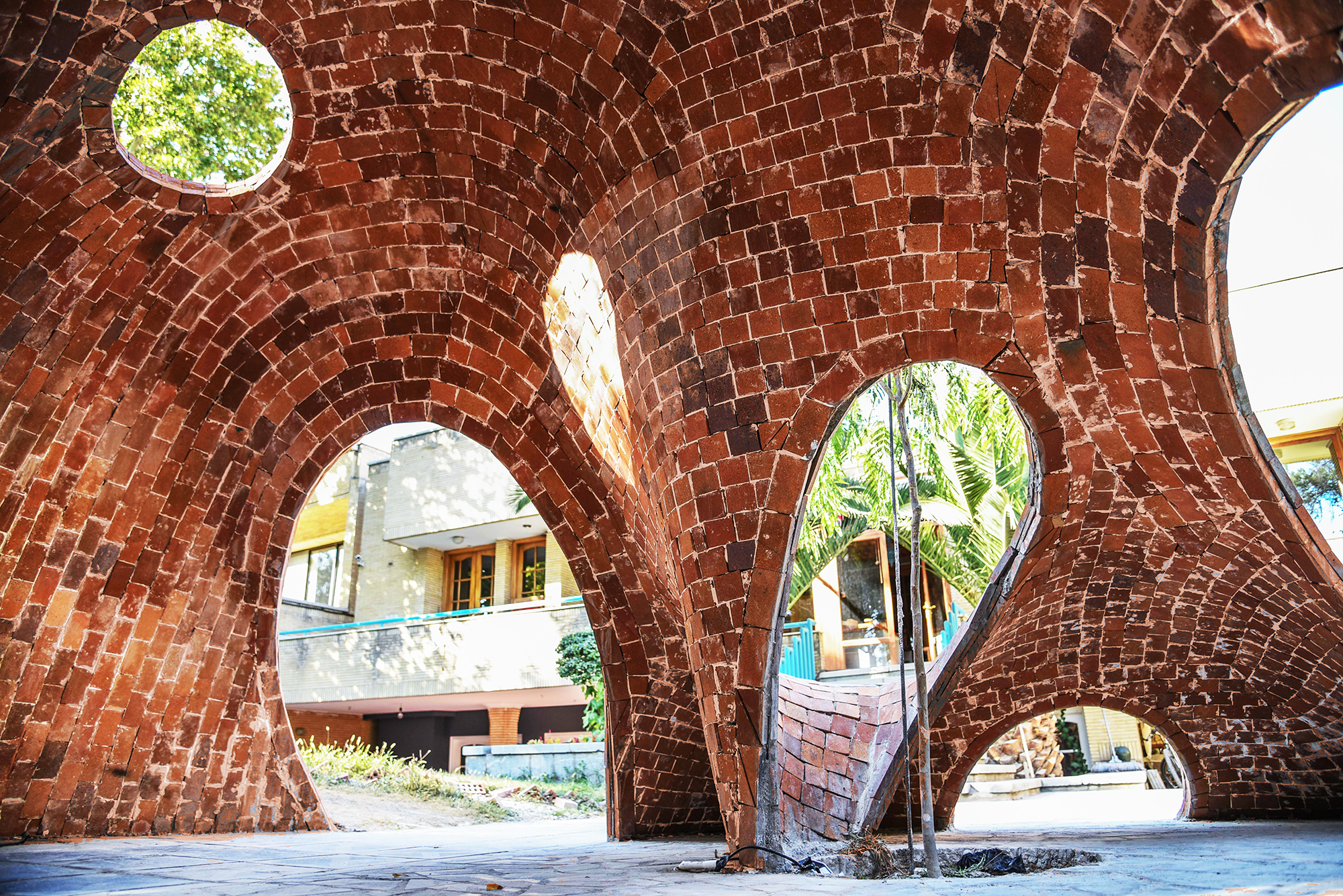 FaBRICKate by ADAPt, Isfahan, Iran
FaBRICKate by ADAPt, Isfahan, Iran
2017 A+ Jury and Popular Choice Award, Architecture +Brick
The FaBRICKate is an experiment on free-form compression-only vaults that the form finding process is done using digital tools and programs. The traditional vault and domes which had been built in Iran and the rest of the world using non-tensional materials such as brick and stone, have been stable due to the special geometry and symmetry of the their plans. The recent studies on the vaults and compressional structures shows how it is now possible to design and build stable vaults which are not symmetrical sd free-form structures.
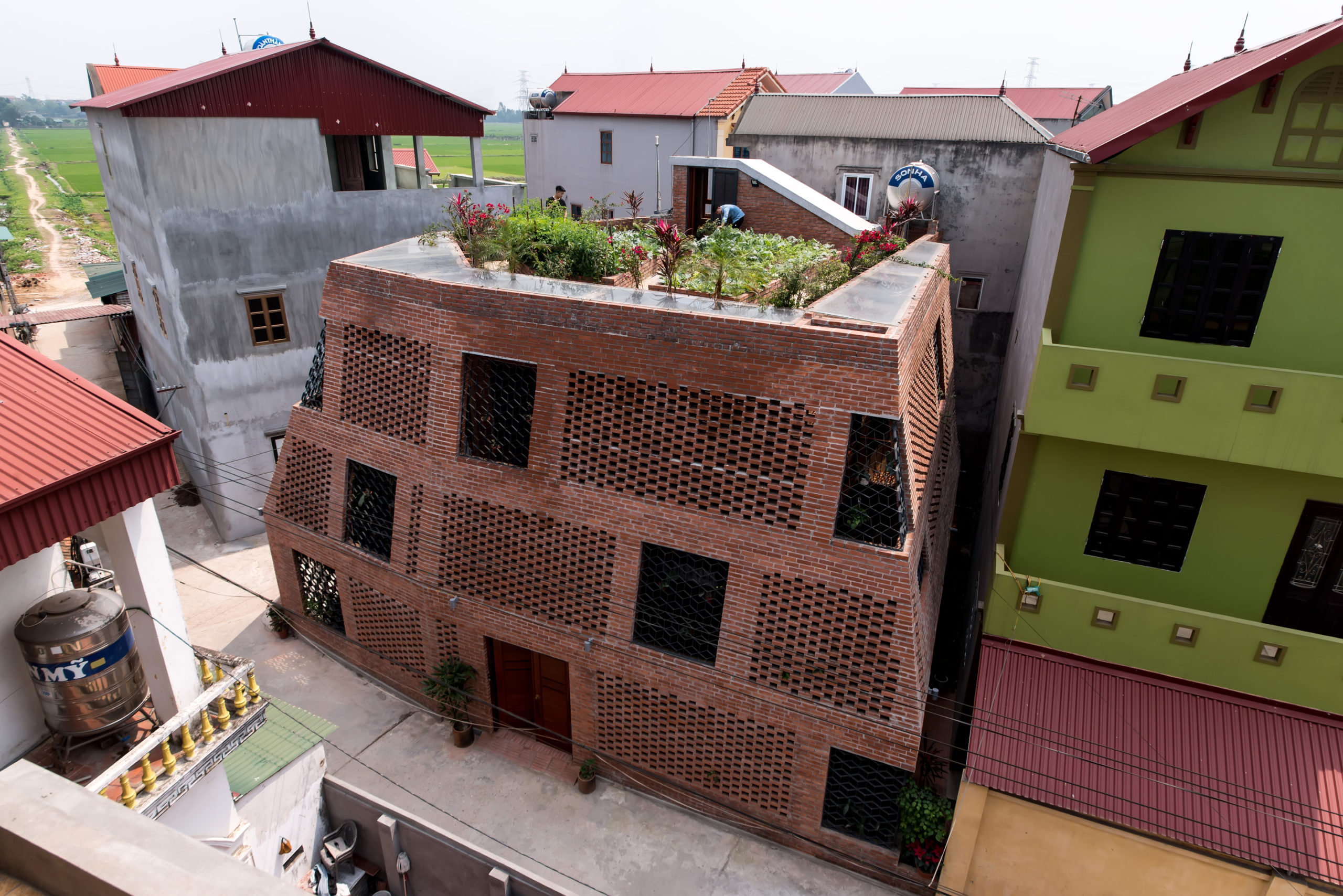
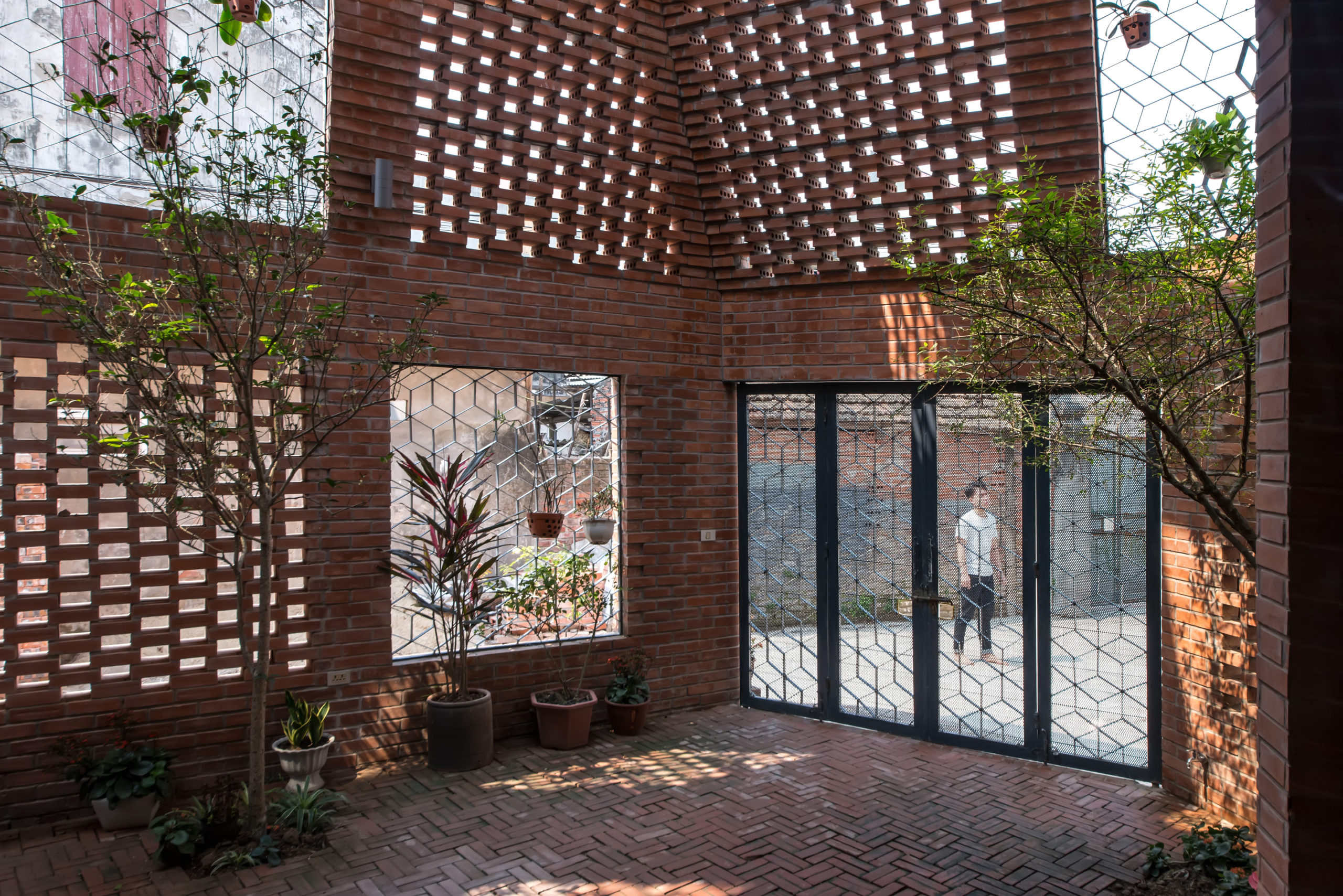 Brick Cave by H&P Architects, Vietnam
Brick Cave by H&P Architects, Vietnam
2018 A+ Jury and Popular Choice Award, Architecture +Brick
The house is located in a suburban commune of Hanoi which has undergone a rapid process of urbanization. The structure of the house resembles that of a Cave. The overall structure is made up of and enclosed by two layers of brick wall meeting one another at an intersection, with alternate ‘green’ arrangements of plants and vegetables. Bricks have long been a familiar local material and widely used in rural areas of Vietnam with a simple manual construction method.
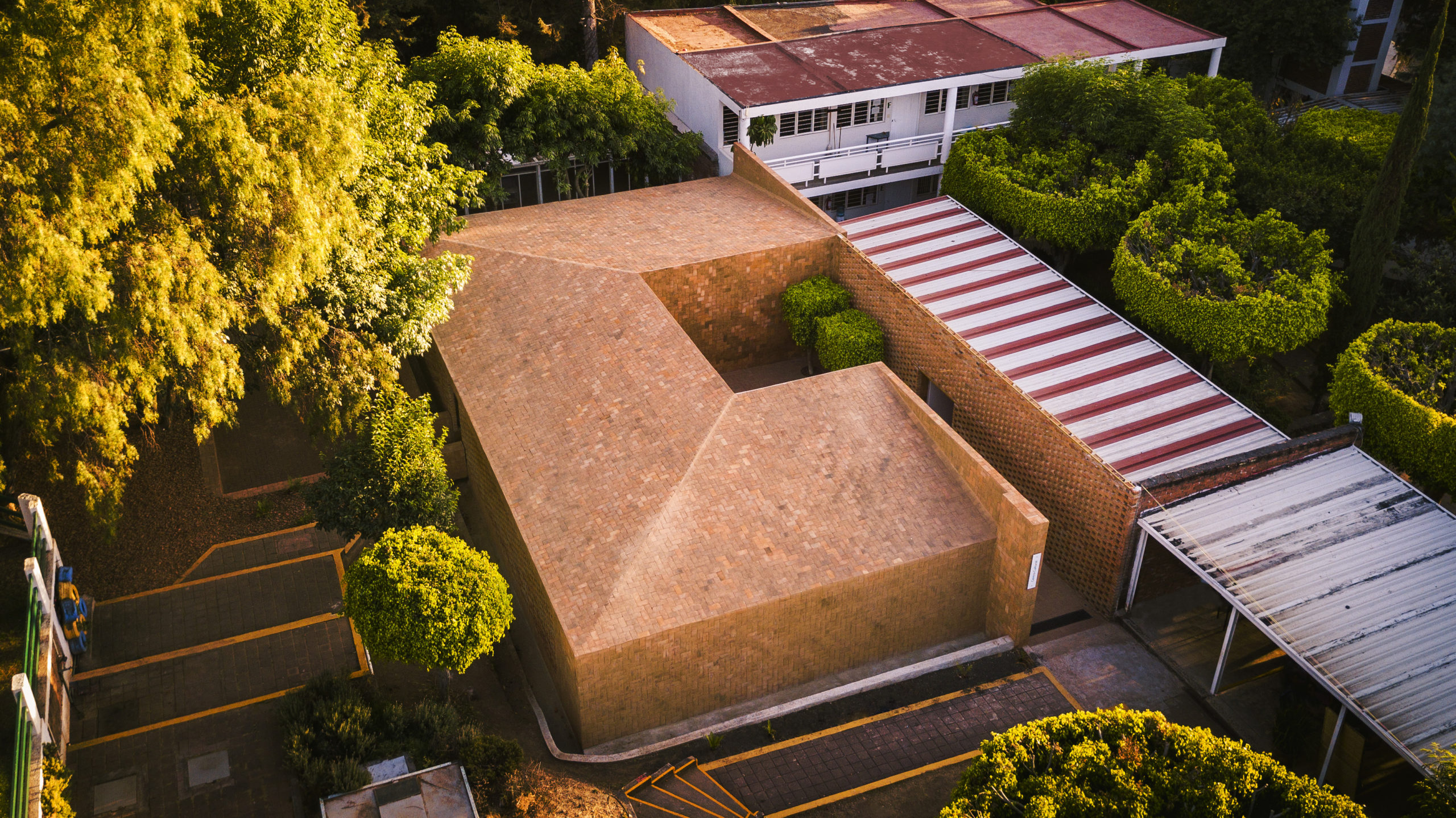
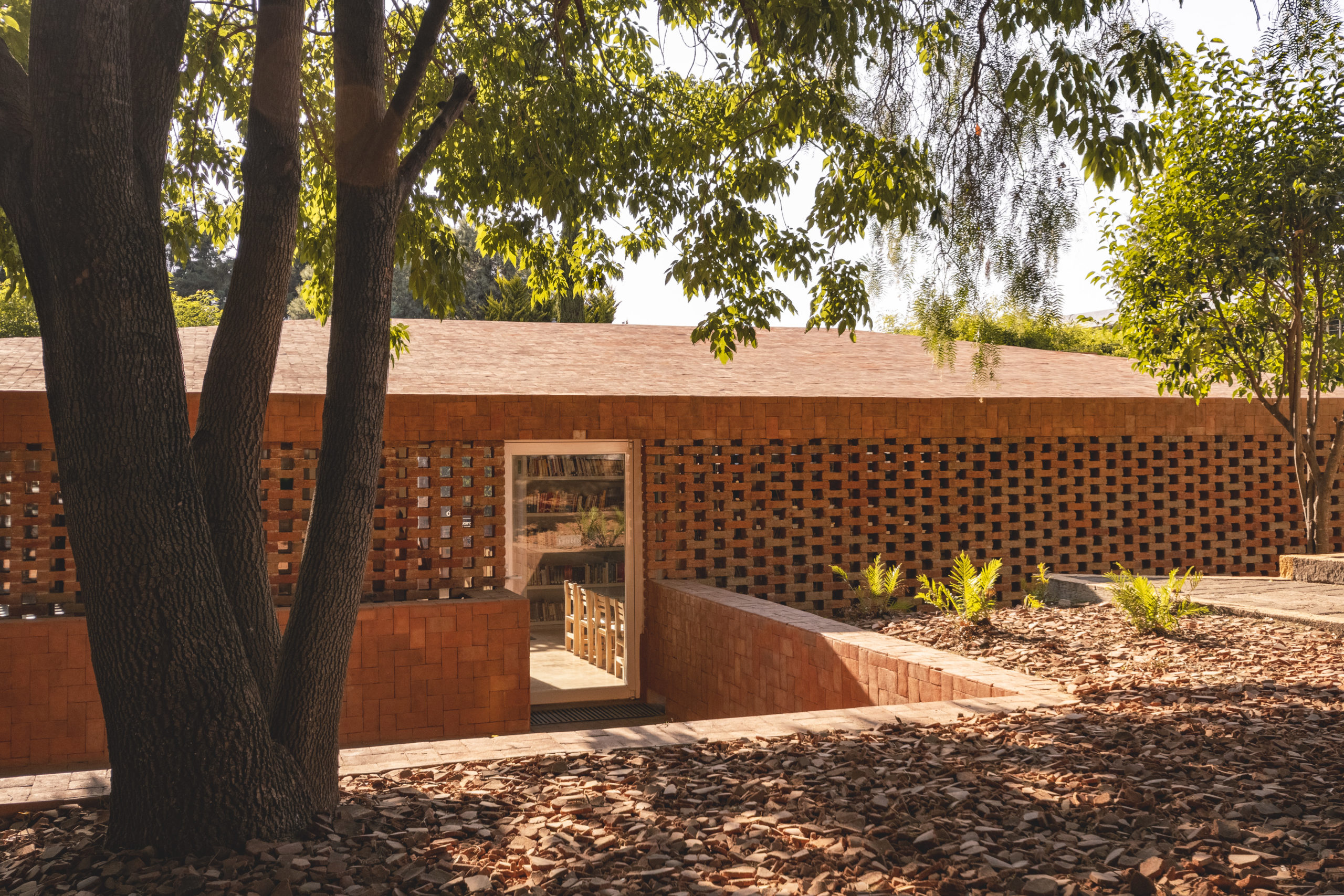 Cultural Center at Centro Educativo de Morelia by doho constructivo + Iván Marín Arquitectura, Morelia, Mexico
Cultural Center at Centro Educativo de Morelia by doho constructivo + Iván Marín Arquitectura, Morelia, Mexico
2018 A+ Popular Choice Award, Architecture +Brick
This small cultural center is just the first piece of a whole plan that this modest school has developed to improve the overall performance of both students and teachers. The project includes an existing library, recycling two metal containers, the foundations, floors, and perimeter walls. The roof, which was found in an advanced state of deterioration, has been fully dismantled and rebuilt from scratch.
Got an amazing brick project of your own completed in the last 3 years? Submit it for a 2020 A+Award to be in the running for international publication by Phaidon, huge online exposure and the iconic A+Awards trophy!
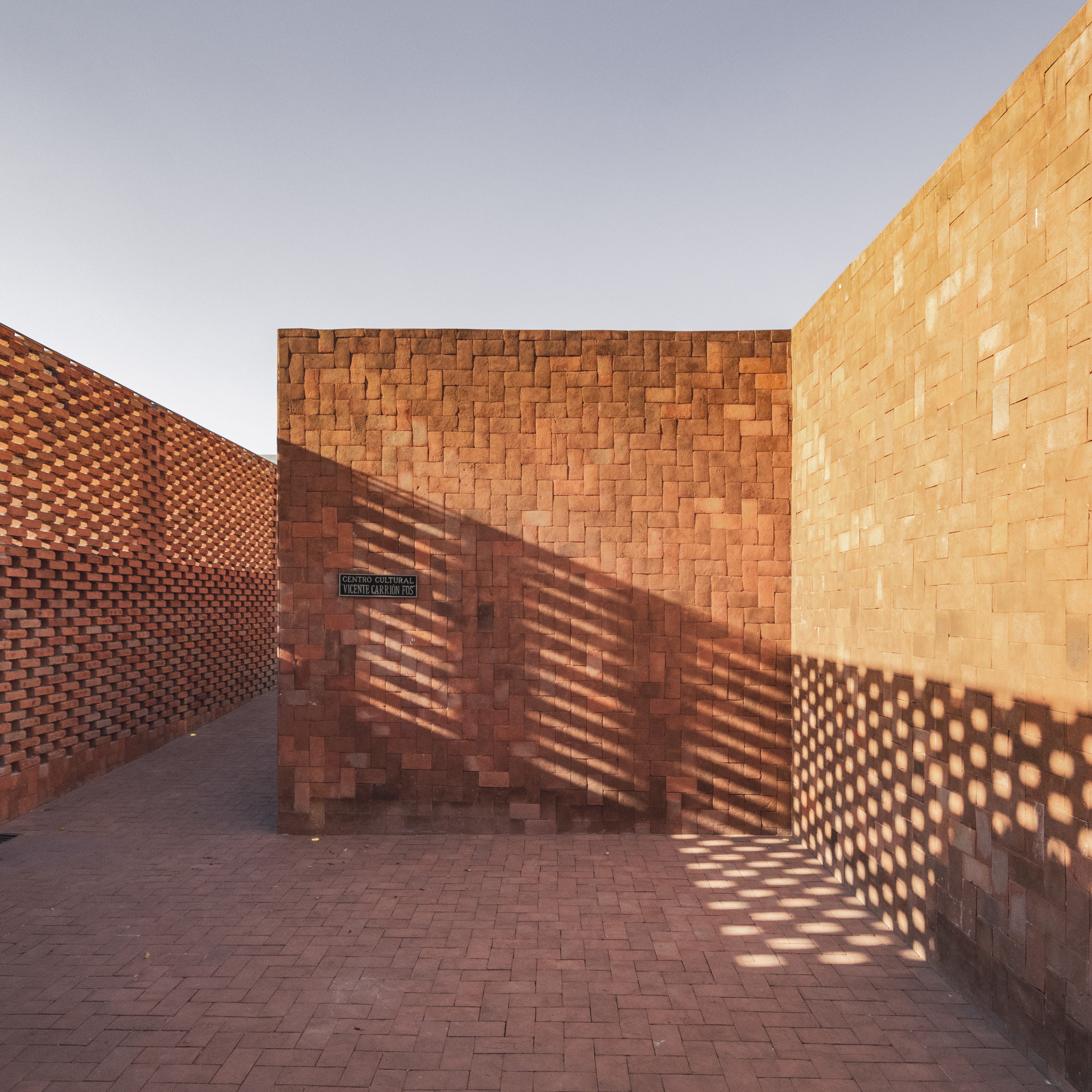
 Brick Cave
Brick Cave  Brick spris coffee
Brick spris coffee  Cloaked in Bricks
Cloaked in Bricks  FaBRICKate
FaBRICKate  Hy-Fi
Hy-Fi  Social Housing Z53
Social Housing Z53  Women’s Opportunity Center, Rwanda
Women’s Opportunity Center, Rwanda 
