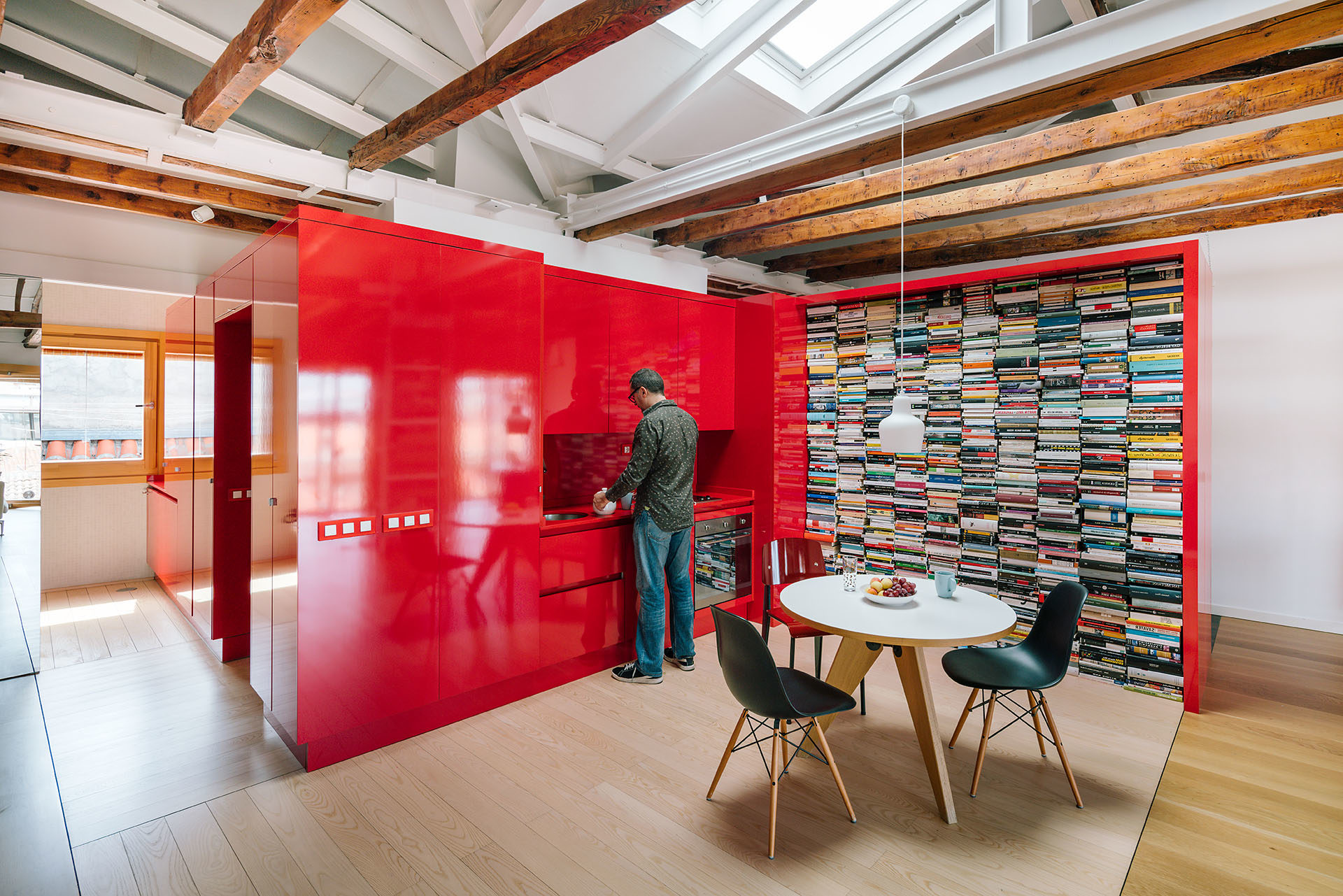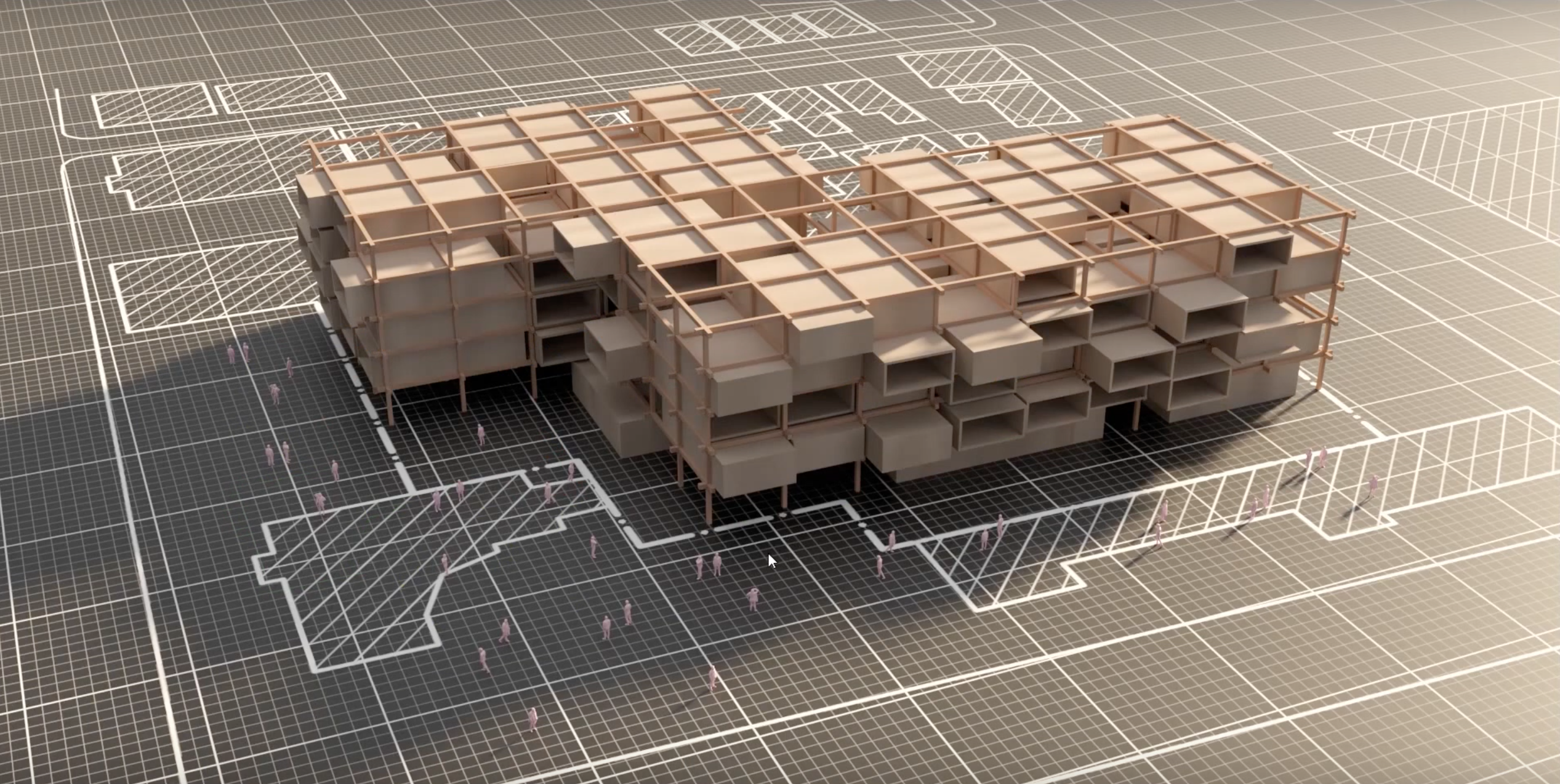Architizer’s newest print publication is available for pre-order! How to Visualize Architecture is an educational guide designed to help you master the craft of architectural storytelling and visual communication. Secure your copy today.
Housing and shelter are at the core of architecture. Shaping the way we live, homes are a reflection of our daily lives and how we make space for ourselves. This is true for granny flats and guesthouses as well, residential spaces that relate to larger living quarters. Usually meant for temporary stays, they are typically designed at smaller scales to create more intimate experiences.
Though guesthouses are often reserved for wealthy clients and the upper class, they reveal unique relationships between space, landscape and privacy. Drawing together 10 guesthouses and granny flat plans, the following projects exemplify this niche form of residence around the world. Made with diverse materials and programs, they illustrate how people can inhabit weekend getaways and long-term living quarters in plan. Together, the projects showcase housing that’s specifically catered to a smaller scale of domestic life.
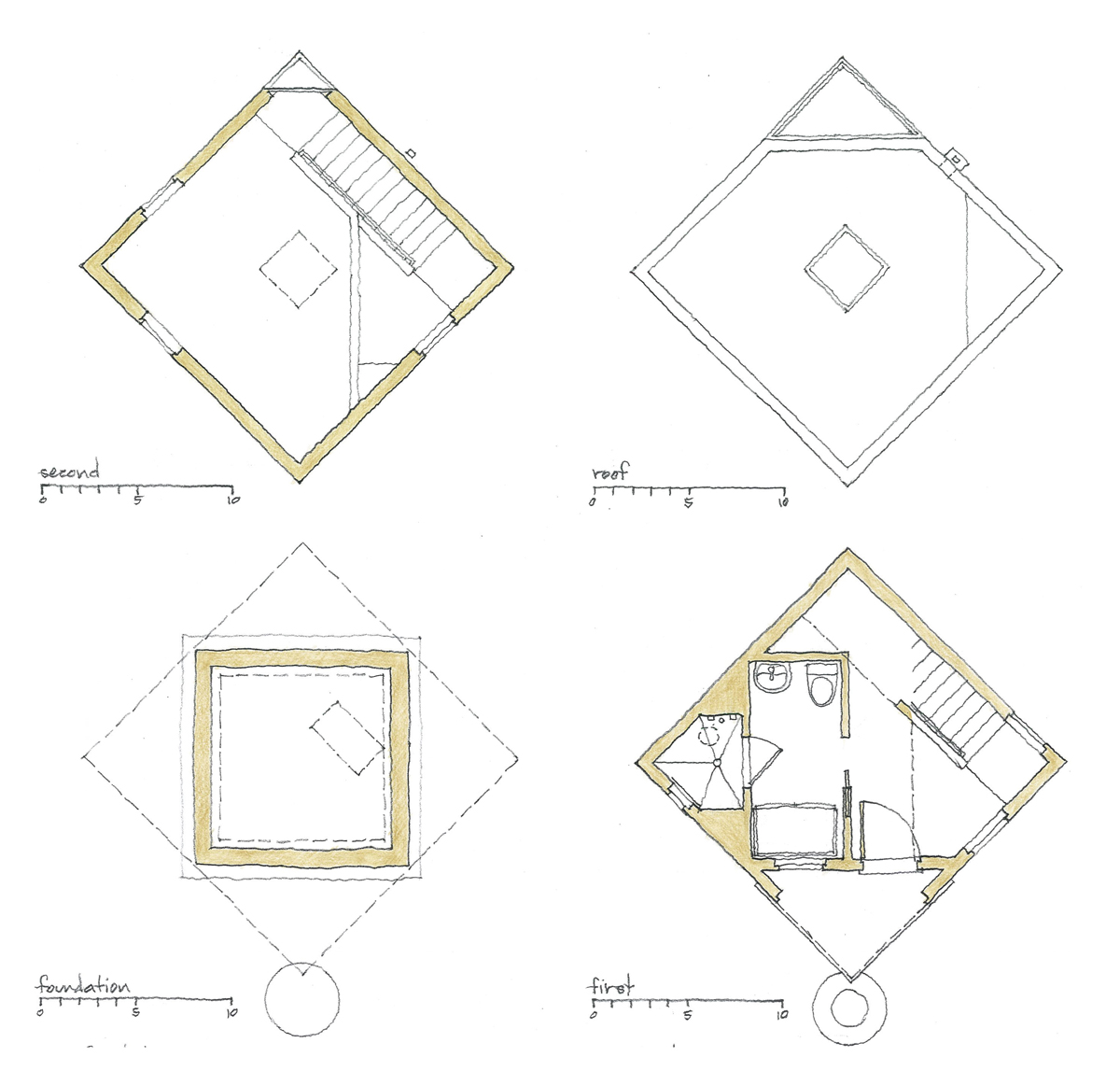
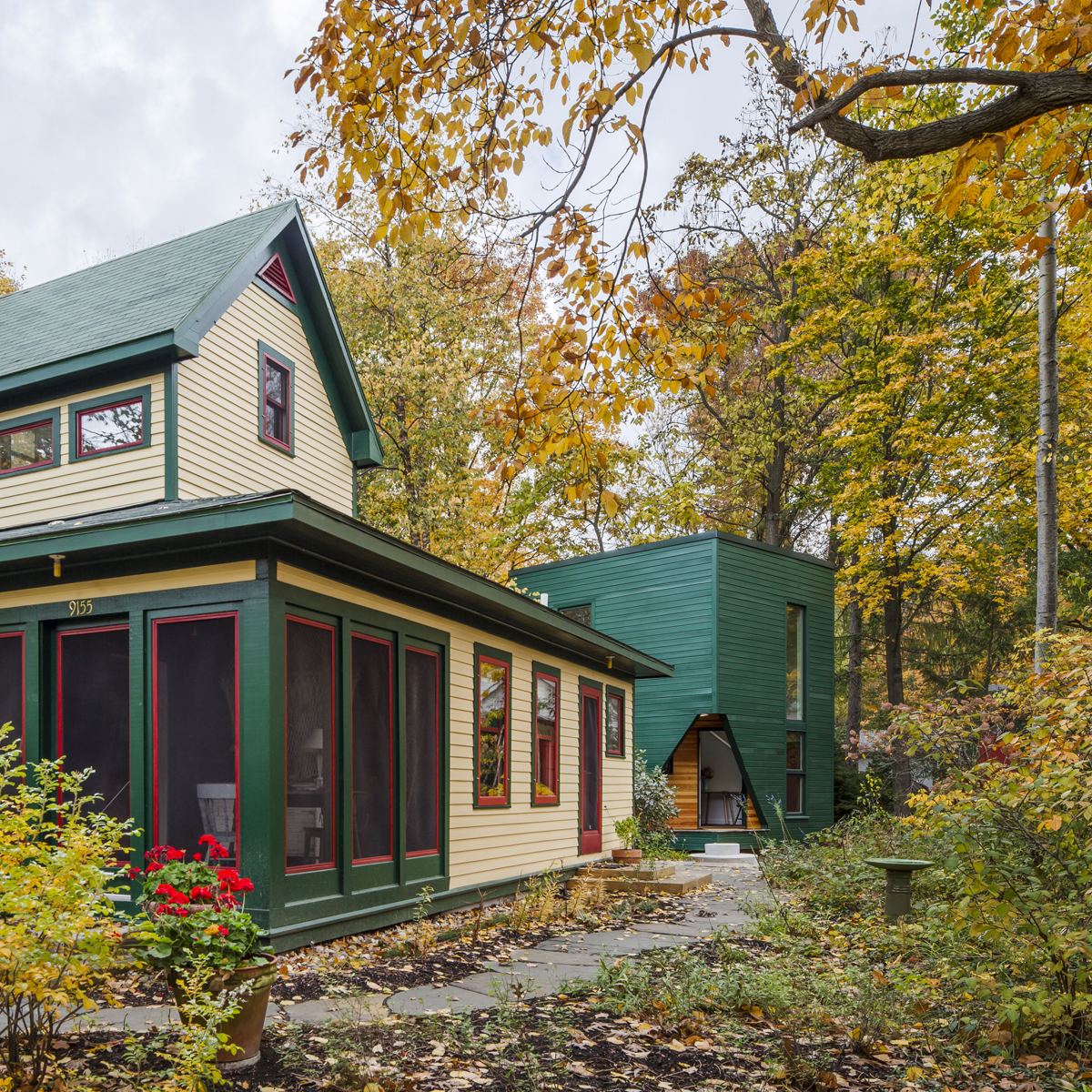 Guest House by SMNG A Ltd., Lakeside, MI, United States
Guest House by SMNG A Ltd., Lakeside, MI, United States
The guest house on property was completed in 2012 and provides a private space for guests and a remote study for the owner. The form of the guest house was inspired by an Anselm Kiefer painting. On a lead sheet at the center of the artist’s work, a chalk outline of a cube was drawn with diagonally opposite corners chamfered. Transferred to a small structure the cleaving of the corners offered a unique way of both entering and lighting the interior.
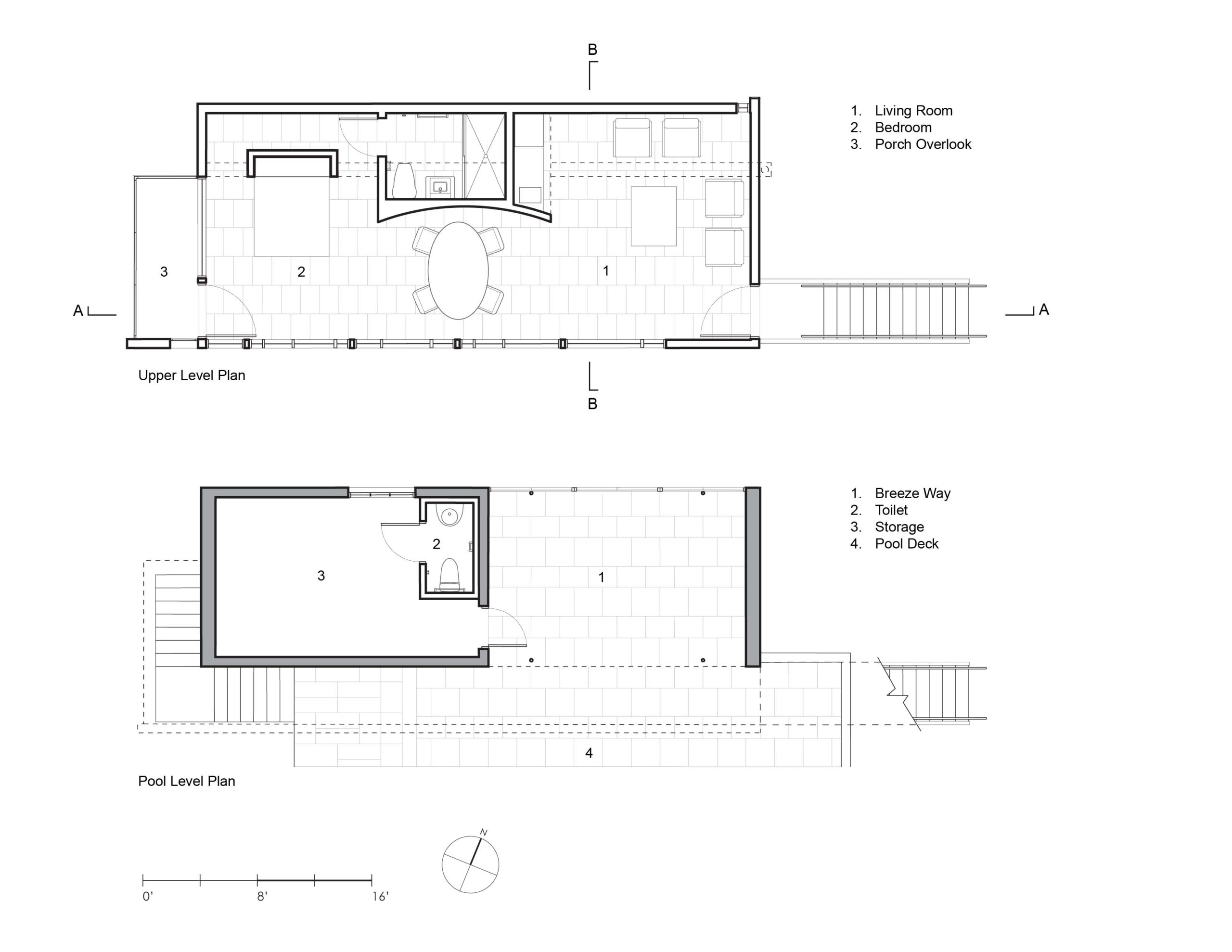
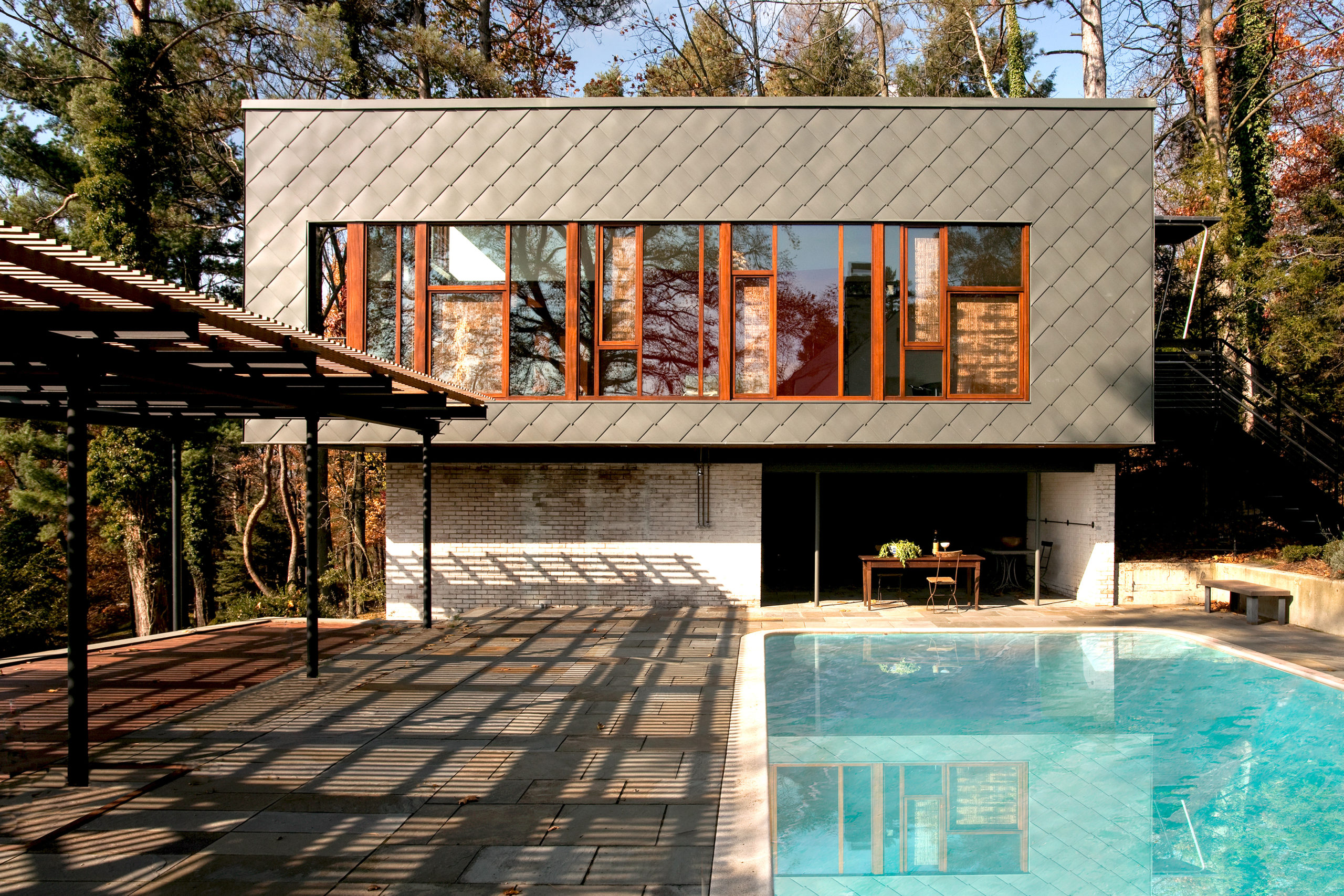 Ithaca Guest House by Ikon.5 Architects, Ithaca, NY, United States
Ithaca Guest House by Ikon.5 Architects, Ithaca, NY, United States
Set in a residential neighborhood in Ithaca, this spare guest house rests on an existing pool house foundation. Organized across from the brick main house and complemented by a steel and wood pergola, the guest house creates the setting for an outdoor stone-terraced swimming pool court. With black-honed granite floors and minimalist design elements, the house is a contemporary counterpoint to its natural surroundings.
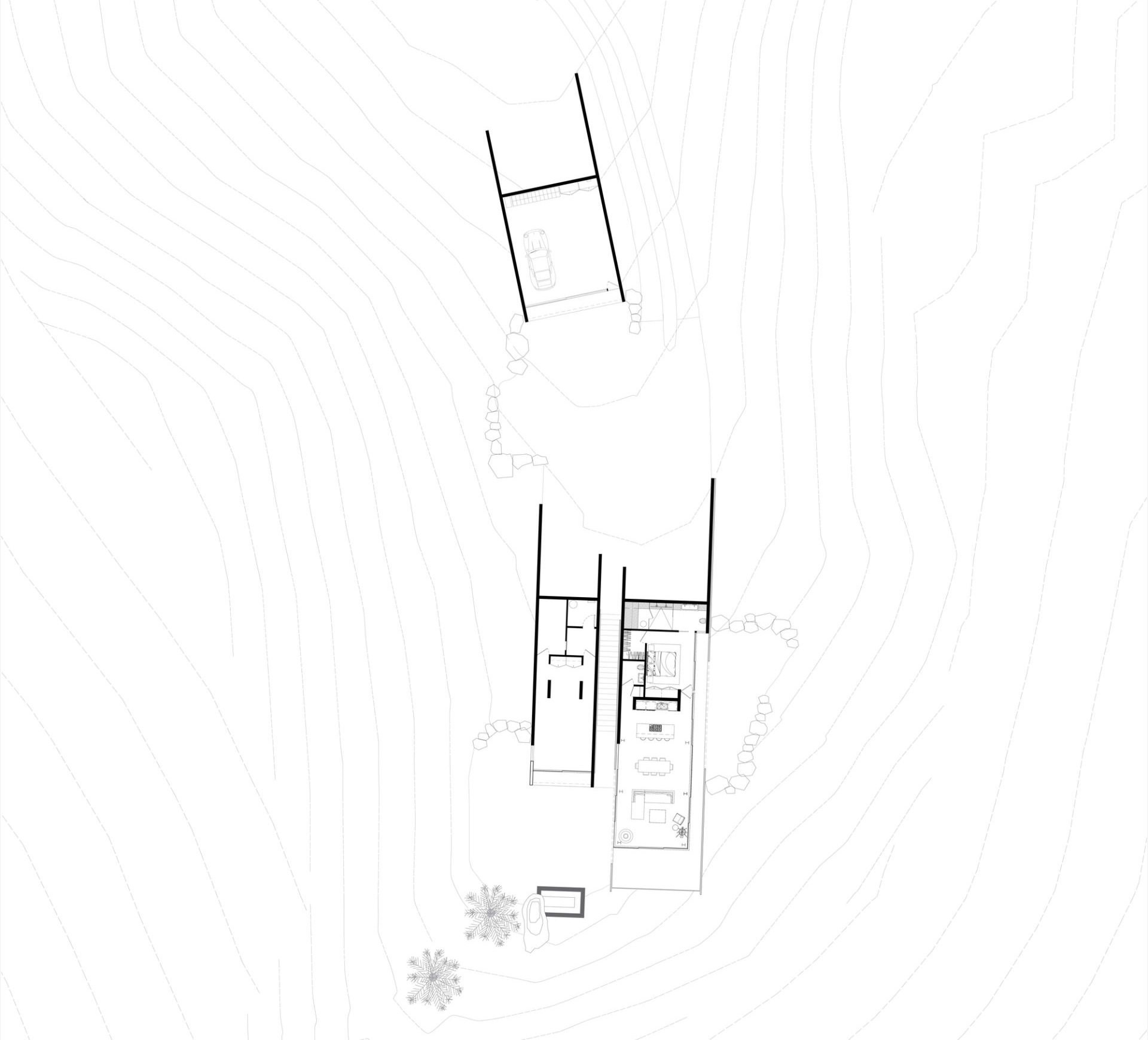
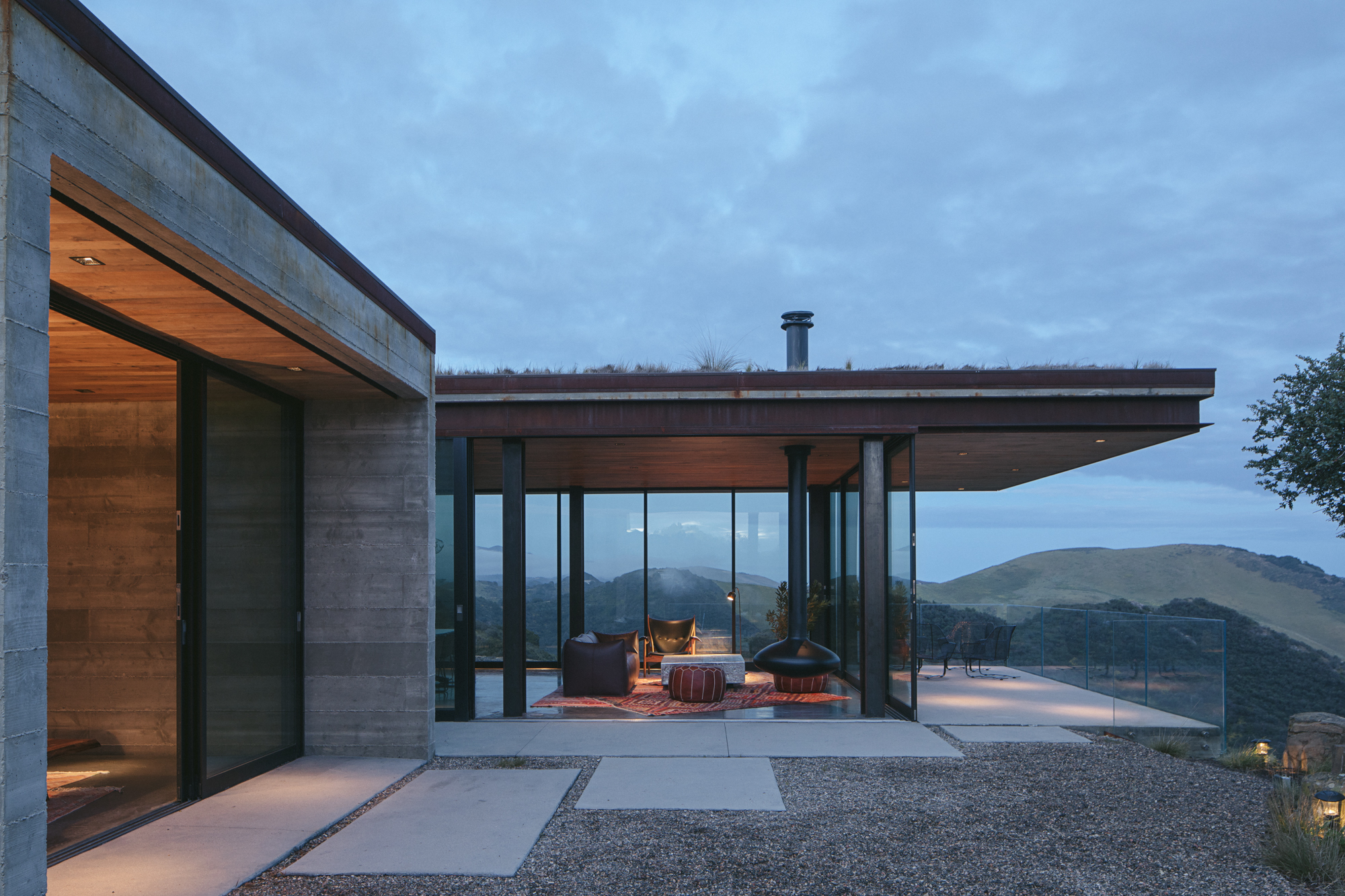 Off-Grid Guest House by Anacapa, Santa Barbara, CA, United States
Off-Grid Guest House by Anacapa, Santa Barbara, CA, United States
Sited on one of the last remaining undeveloped coastal areas in California, this modern guest house resides on a wildlife preserve. Nestled into a steep hillside, the residence was designed with low visual and environmental impact on the surrounding landscape. Disguised by a low profile and green roof, the home itself invites views of the Pacific Ocean and surrounding rolling hills, through a generous amount of sliding glass and expansive decks, which cantilever over the foundation’s steep rock face.
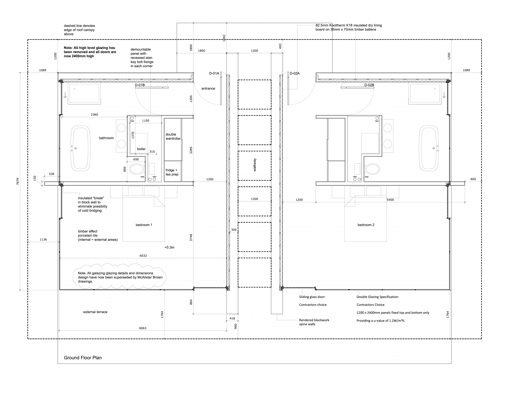
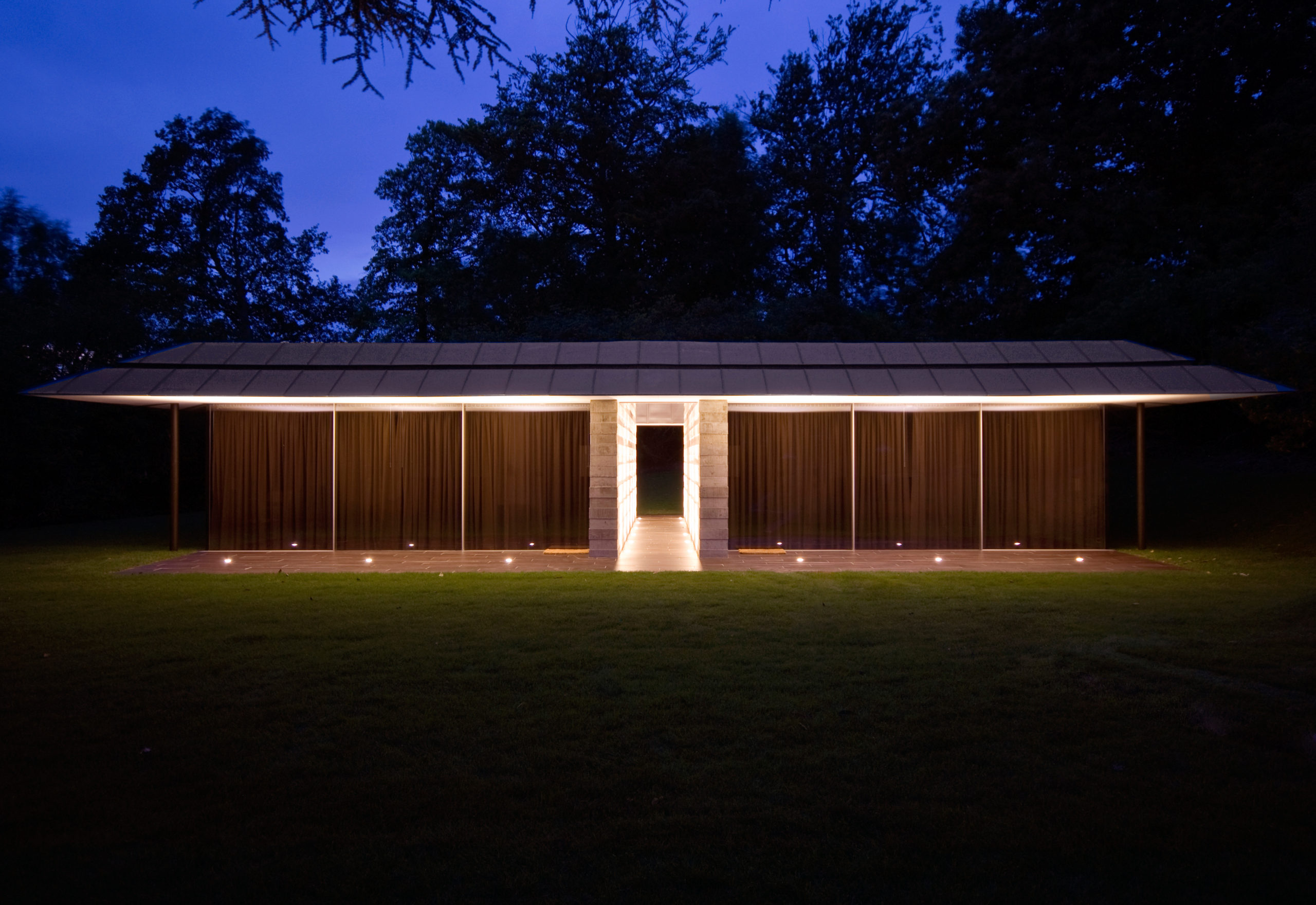 Capel Manor House Guest Pavilion by Ewan Cameron Architects, Horsmonden, United Kingdom
Capel Manor House Guest Pavilion by Ewan Cameron Architects, Horsmonden, United Kingdom
The new Guest Pavilion in the Kentish Weald near the village of Horsmonden comprises 2 bedroom suites. The pavilion is located on the grounds of Capel Manor House, an iconic modernist pavilion completed by Michael Manser in 1971. Both the main house and the new pavilion are sited upon the raised, arcaded podium of a ruined Italianate mansion on a leafy estate that was the once the home of Jane Austen’s fore-bears.
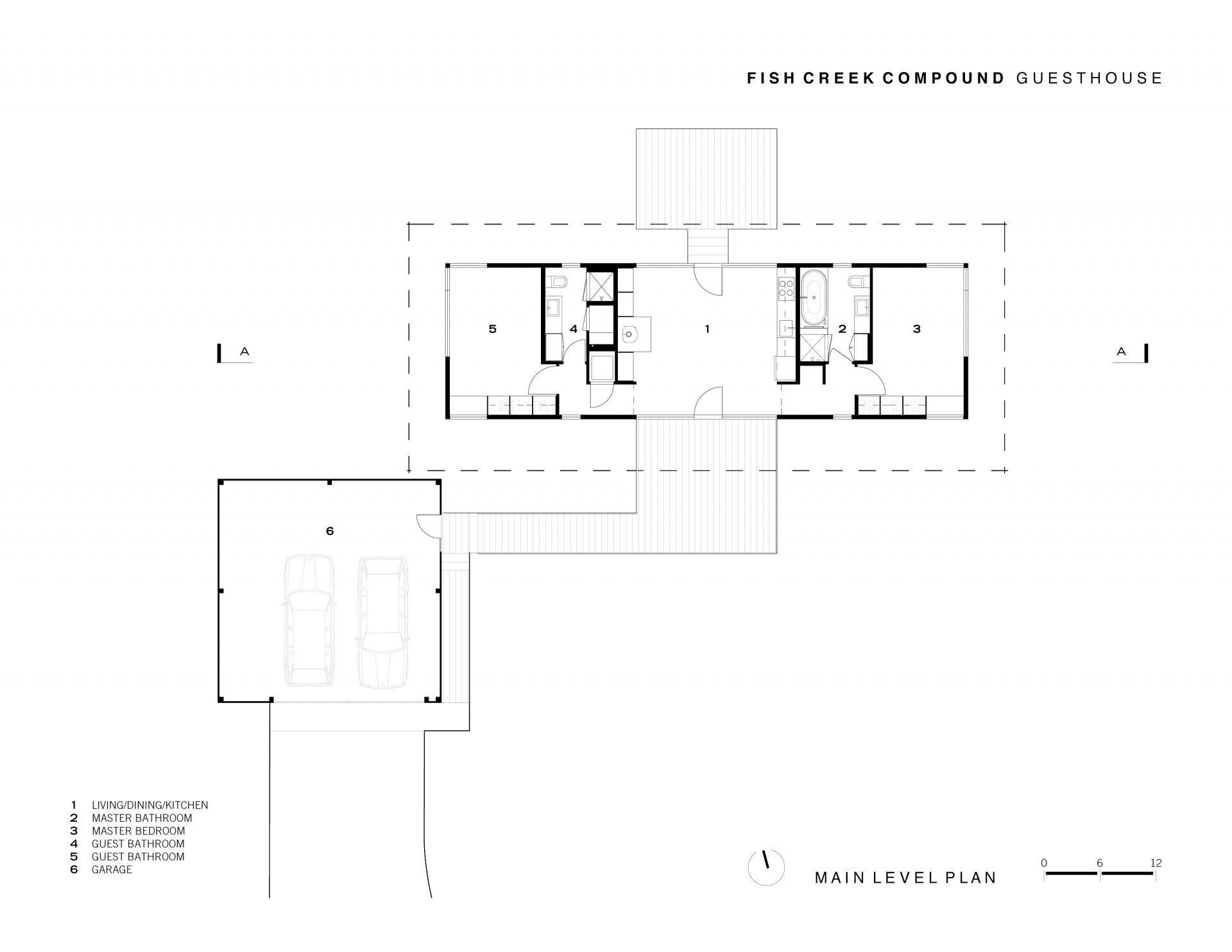
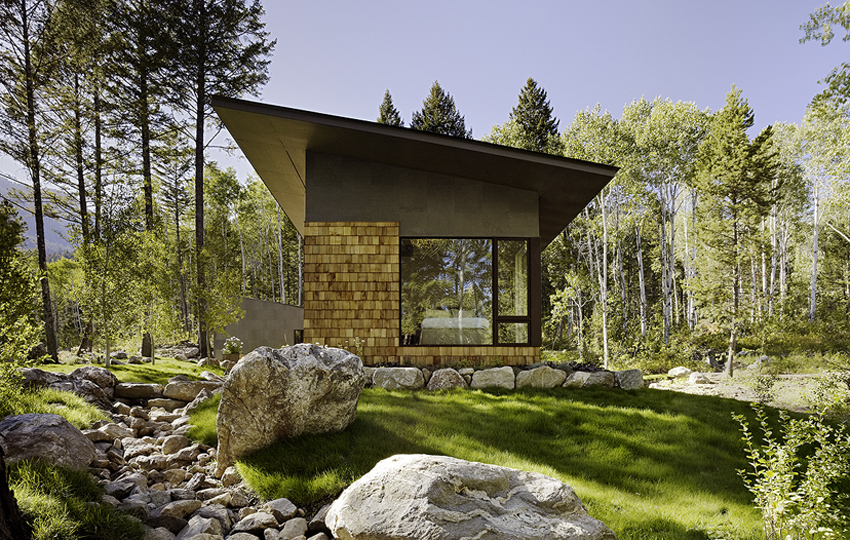 Fish Creek Guest House by Carney Logan Burke Architects, Jackson Hole, Wyoming
Fish Creek Guest House by Carney Logan Burke Architects, Jackson Hole, Wyoming
The Fish Creek project is a 950 square foot guesthouse as part of the first phase of a master plan for a 5-acre sloping wooded property owned by the architect and his wife in Jackson Hole, Wyoming. The design was intended to immerse the owners in the experience of the forest both visually and aurally. The house is a simple rectangle oriented on an east-west axis that mediates between the forest on three sides and the stream and a clearing to the north.
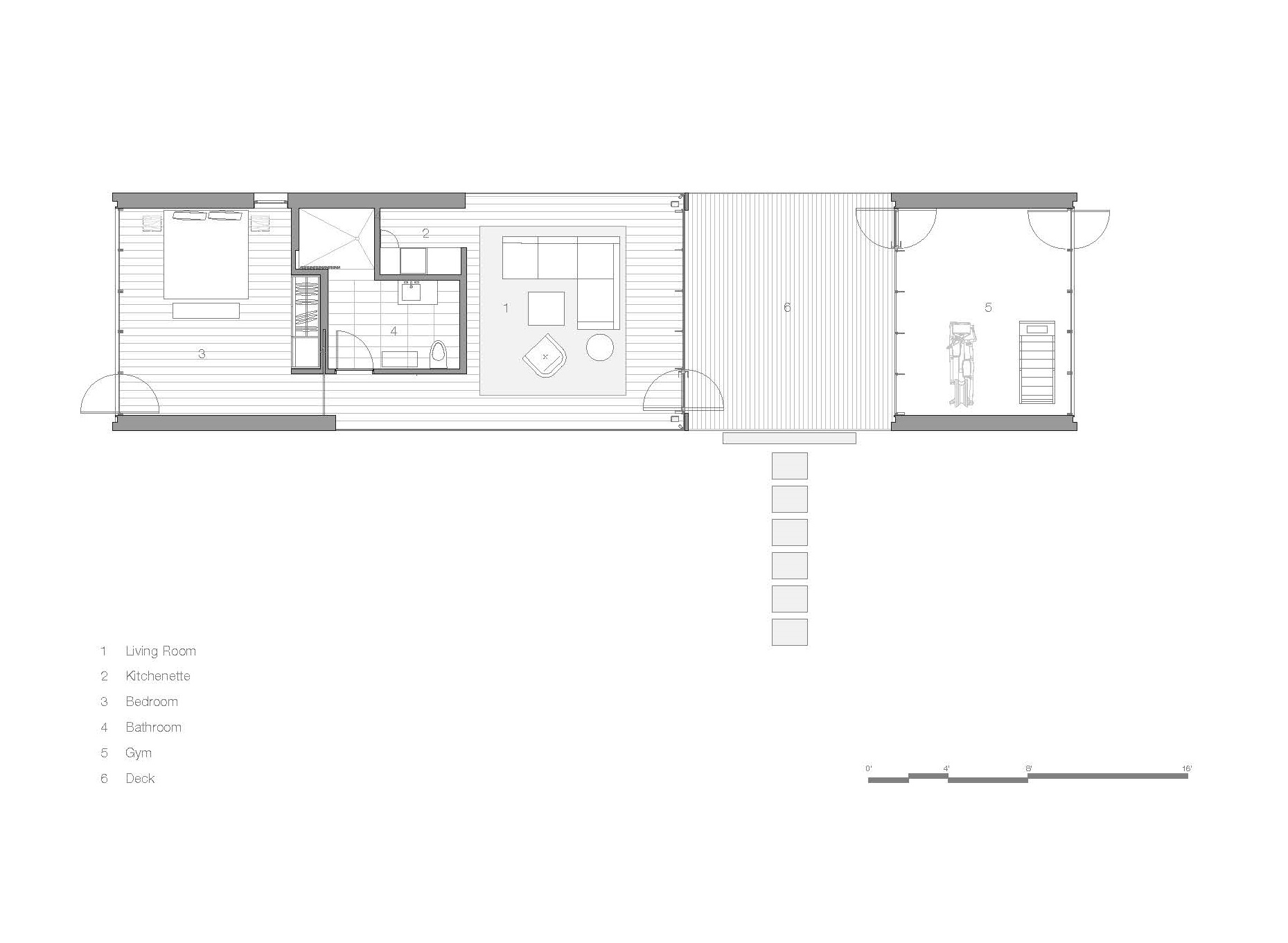
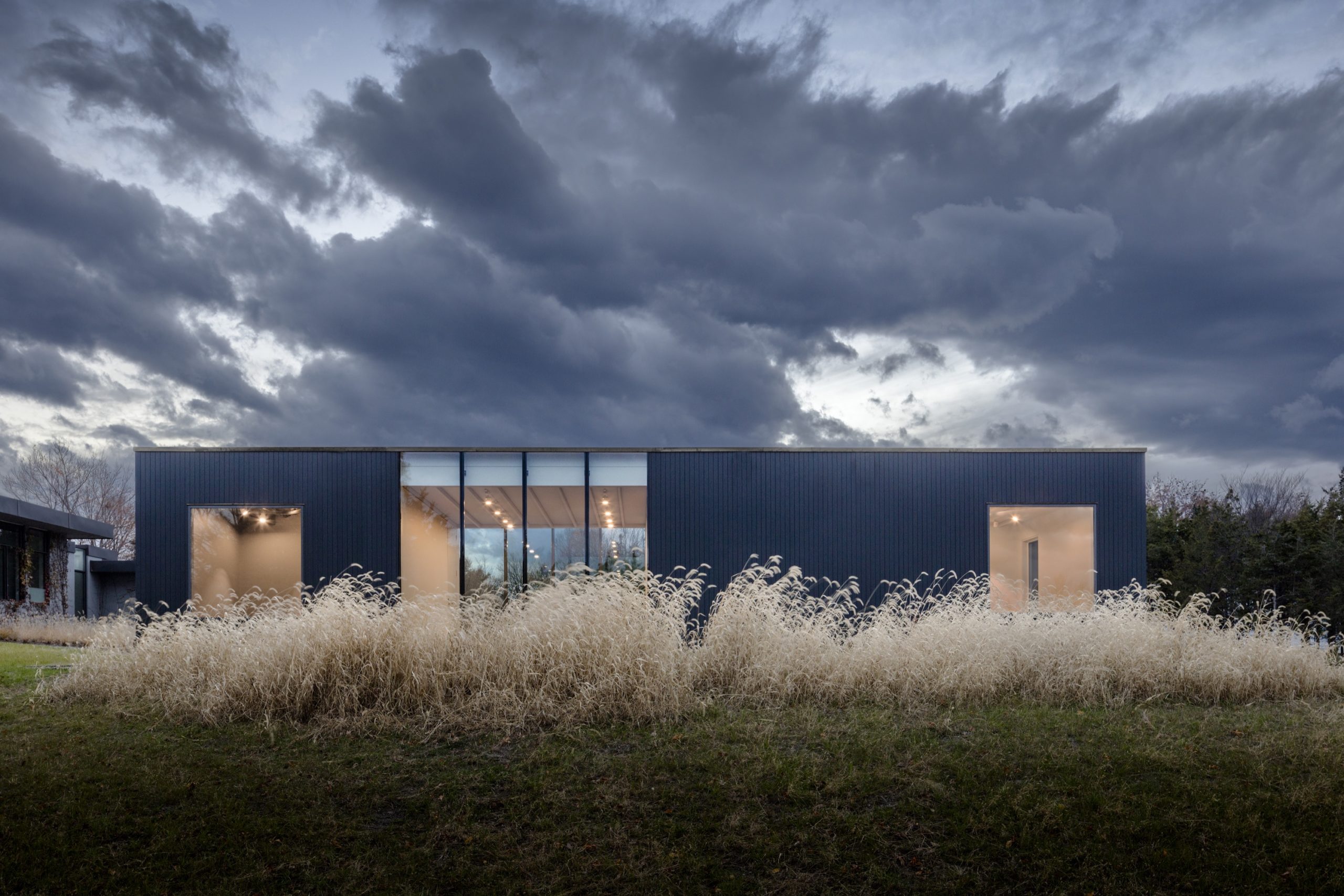 Hudson Guesthouse by Janson Goldstein, Hudson, NY, United States
Hudson Guesthouse by Janson Goldstein, Hudson, NY, United States
This four-acre hillside site outside of the Upstate New York town of Hudson includes a new guesthouse and pool adjacent to an existing contemporary house. The 20-foot-by-45-foot pool takes advantage of the property’s Hudson Valley views, while the 950-square-foot guesthouse forms an entry court with the main structure. A covered breezeway divides the guesthouse into two sides, one a gym for the homeowners and guests, the other a living-and-sleeping area for guests. The opening acts as a bridge between the sides, allowing for privacy as well as a connection to the surrounding landscape.
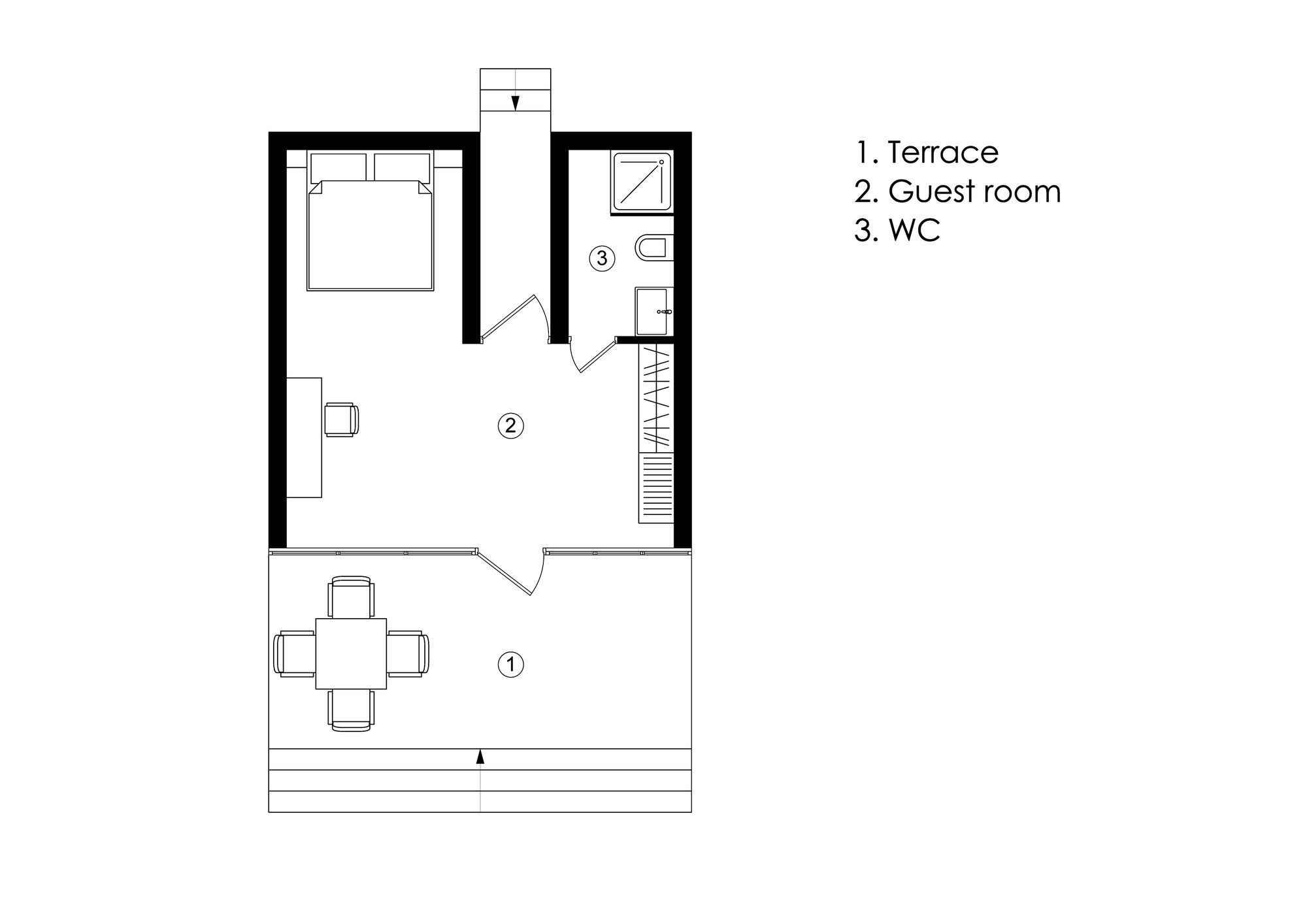
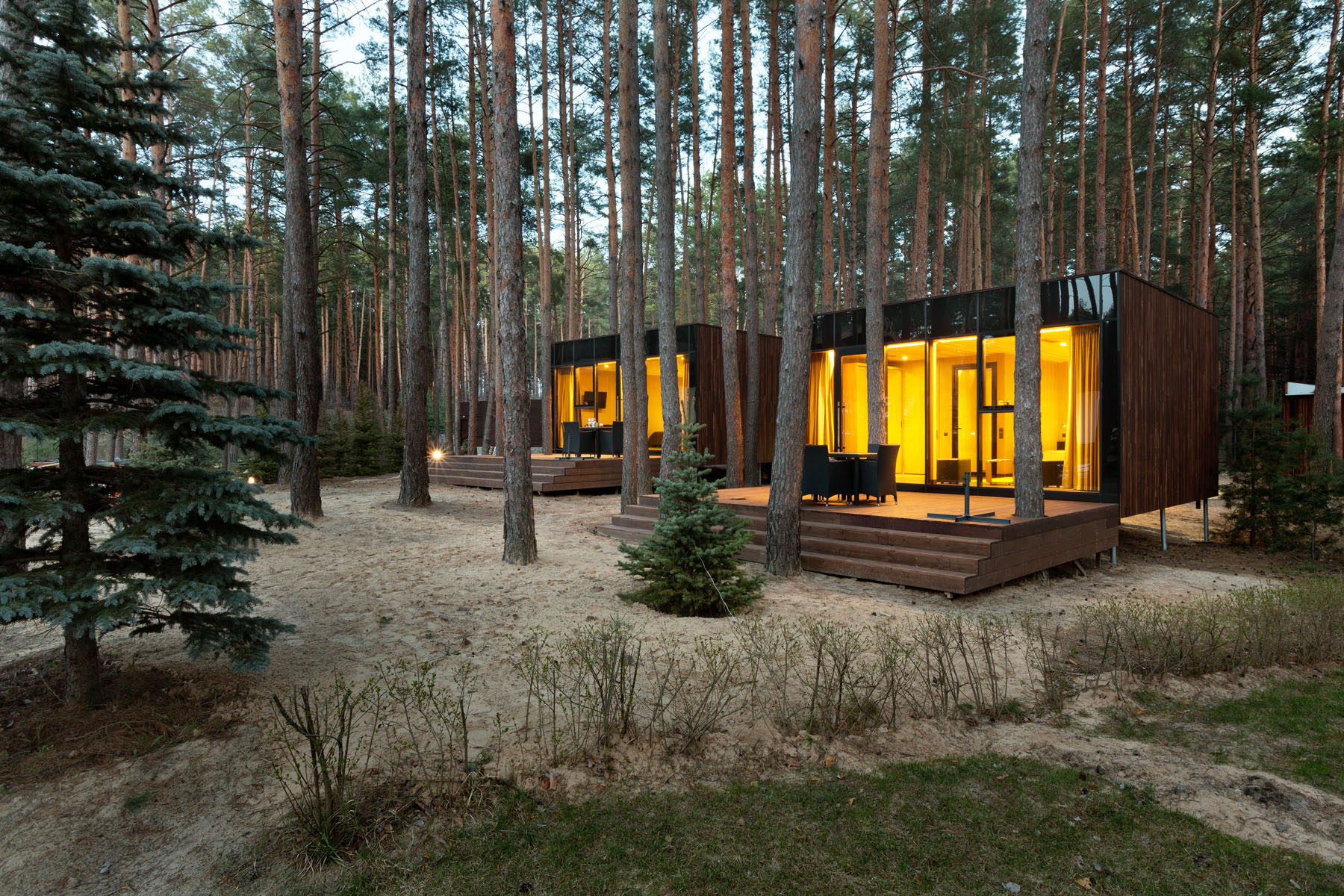 Guest houses in Relax Park Verholy by YOD design lab, Poltava, Ukraine
Guest houses in Relax Park Verholy by YOD design lab, Poltava, Ukraine
YOD’s guest houses are a variation of the hotel rooms in the spa-complex “Relax Park Verholy,” located in a pine forest in the Poltava region. Houses are built from lightweight metal frame structures made by BF Zavod company (Kiev). The space of the house is 32 sq. meters, and the total weight of the frame with the sandwich panels, covering construction and floors, is 2200 kg. The designers managed to complete the concept and construction within only two months.
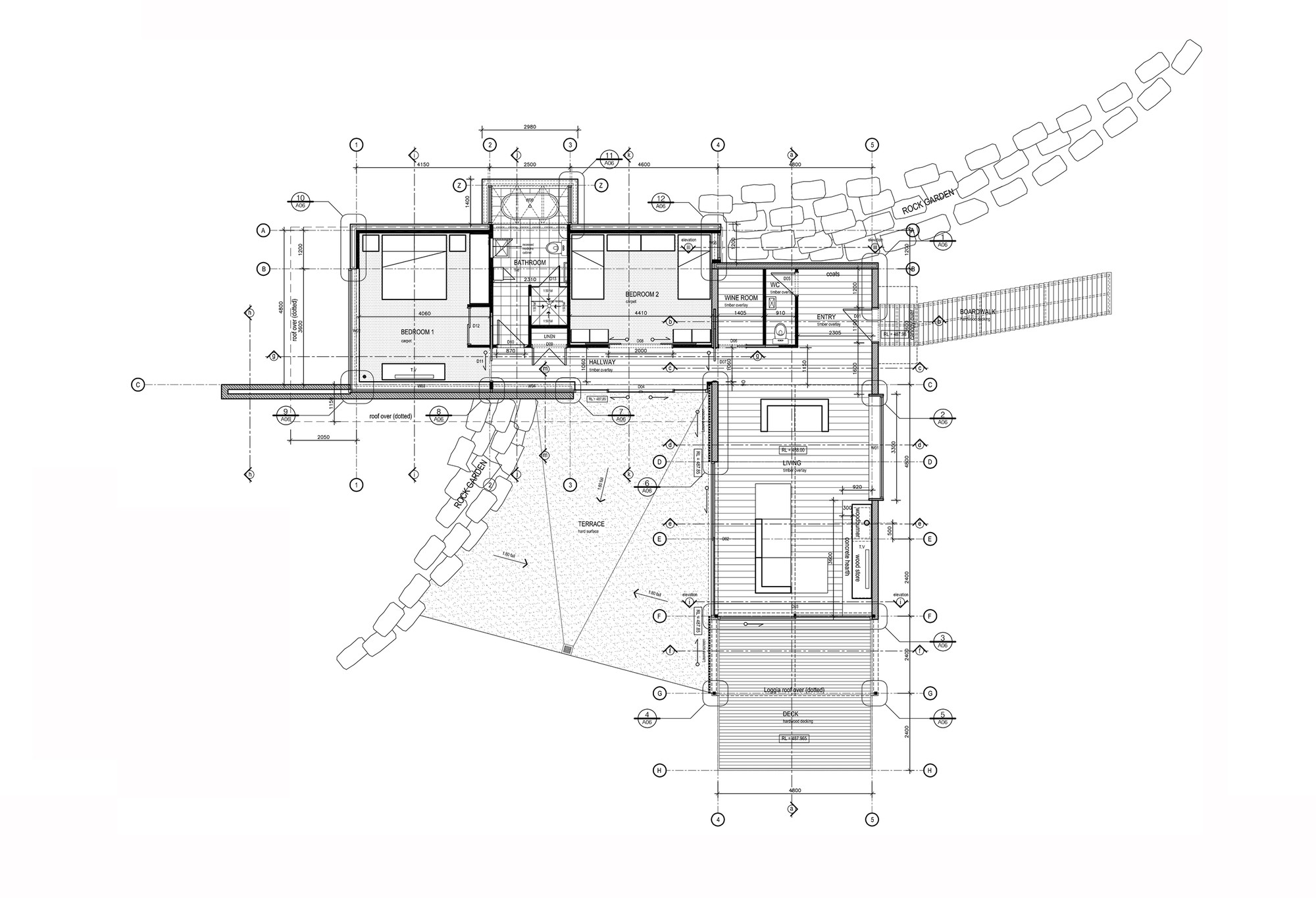
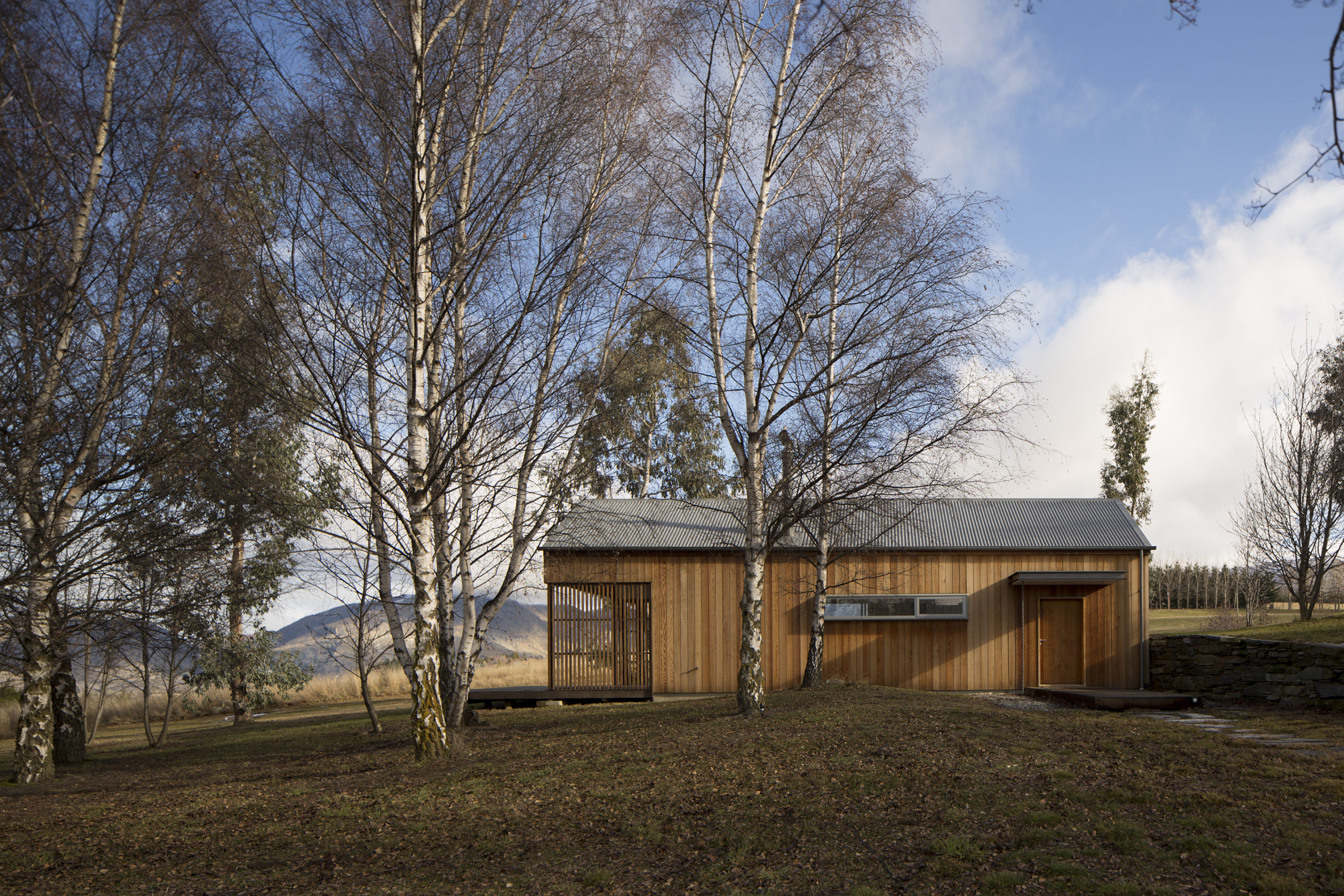 Dalefield Guest House by Team Green Architects, Queenstown, New Zealand
Dalefield Guest House by Team Green Architects, Queenstown, New Zealand
The Dalefield Guest House was made as a private space for visitors on a rural site. Providing quarters for the owner’s family and friends, the structure is a simple, tranquil retreat for relaxation and contemplation. Designed as guest accommodation in the grounds of an existing property in Dalefield, the Brief was to provide a place to retreat that offers a guest experience for visitors to his corner of New Zealand.

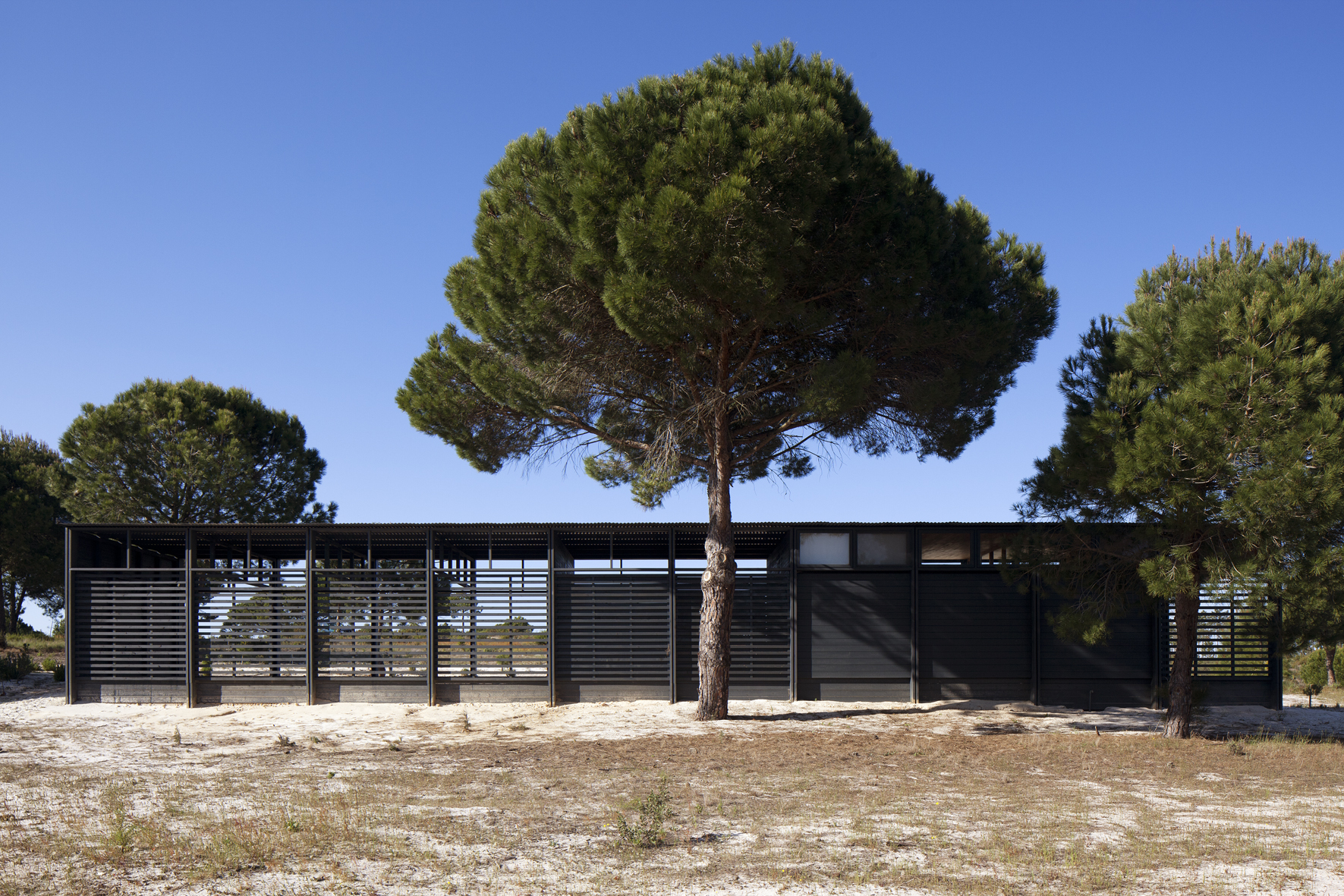 The Guest House by PARATELIER, Tanzania
The Guest House by PARATELIER, Tanzania
Located near a small artificial lake, this project was made as a backdrop against the colors of sand, pines and the blue sky. The guest house’s main function is to be a temporary living space for the guest(s) of the property owner. Additionally, a parking area and storage space for agricultural activities complete the simple program set by the client. One volume, located parallel with the lake, is divided into three parts for three different functions – living, storage and parking.
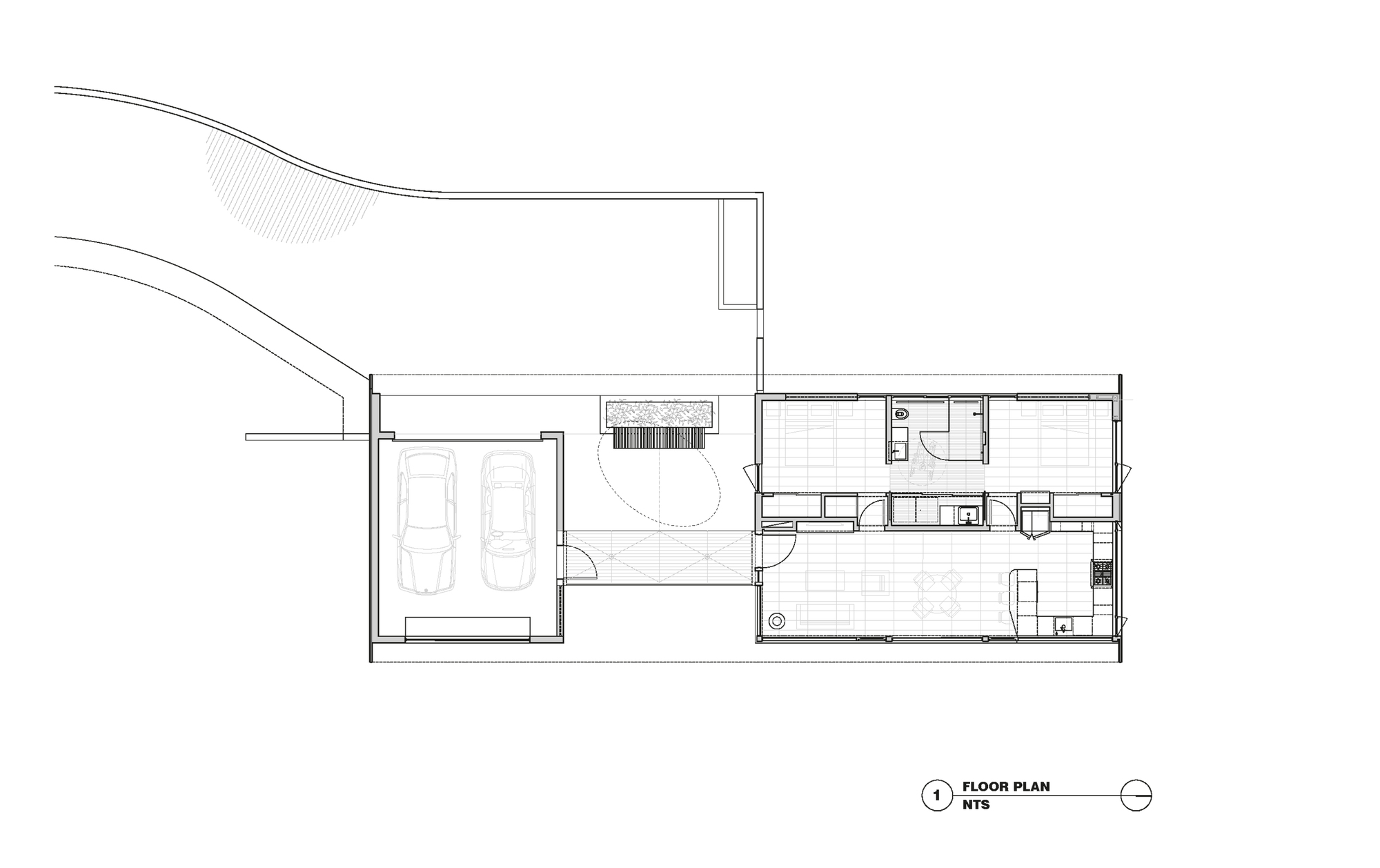
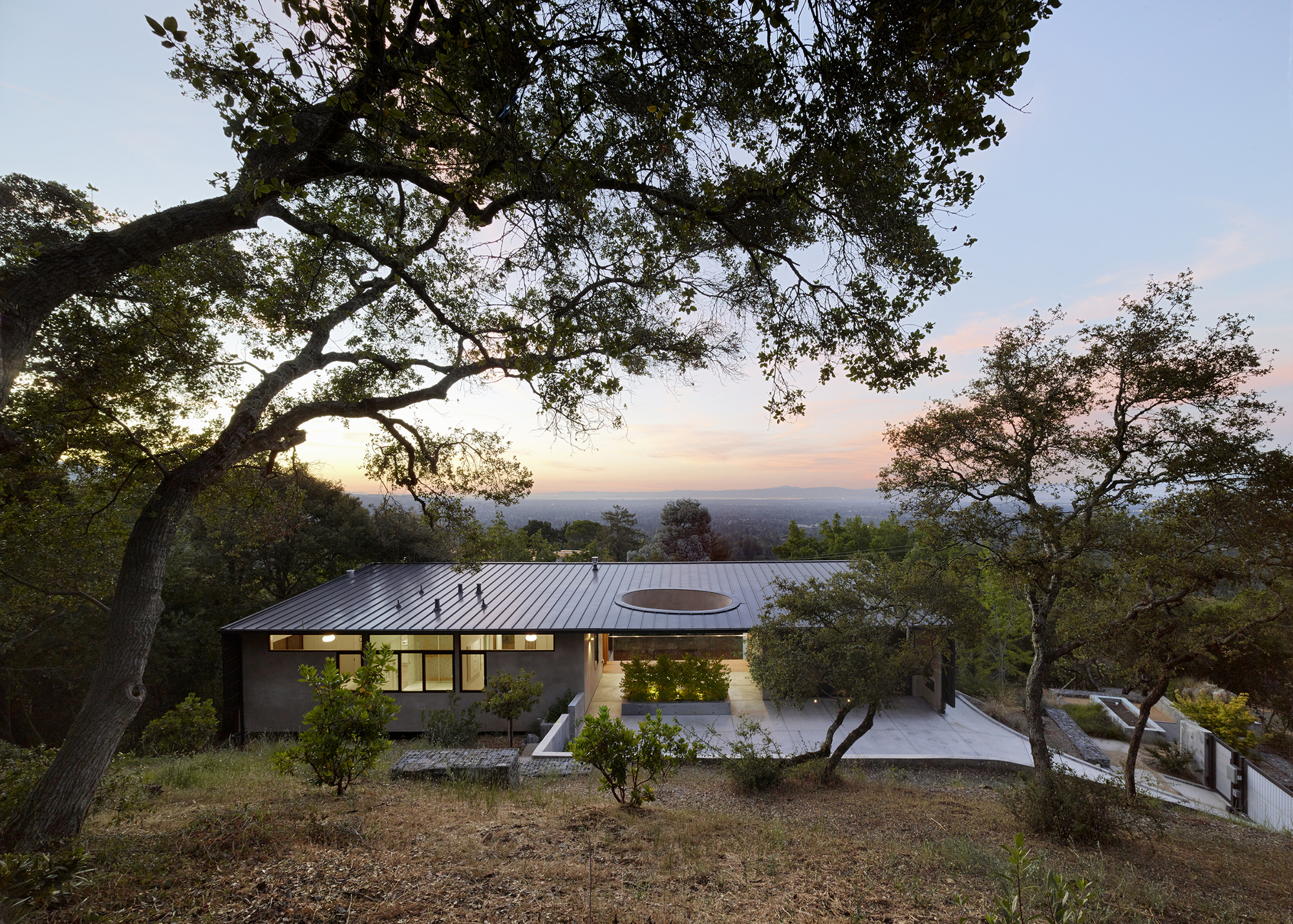 Overlook Guest House by Schwartz and Architecture | S^A, Los Gatos, CA, United States
Overlook Guest House by Schwartz and Architecture | S^A, Los Gatos, CA, United States
The Overlook House creates a new accessible indoor/outdoor second dwelling that allows an aging family member to remain close by the main residence and independently at home. To maintain ease of access, the new 775 sq ft home incorporates the driveway approach and garage into a formalized entry sequence, transitioning fluidly to a cantilevered breezeway at the front door framing views across Silicon Valley.
Architizer’s newest print publication is available for pre-order! How to Visualize Architecture is an educational guide designed to help you master the craft of architectural storytelling and visual communication. Secure your copy today.
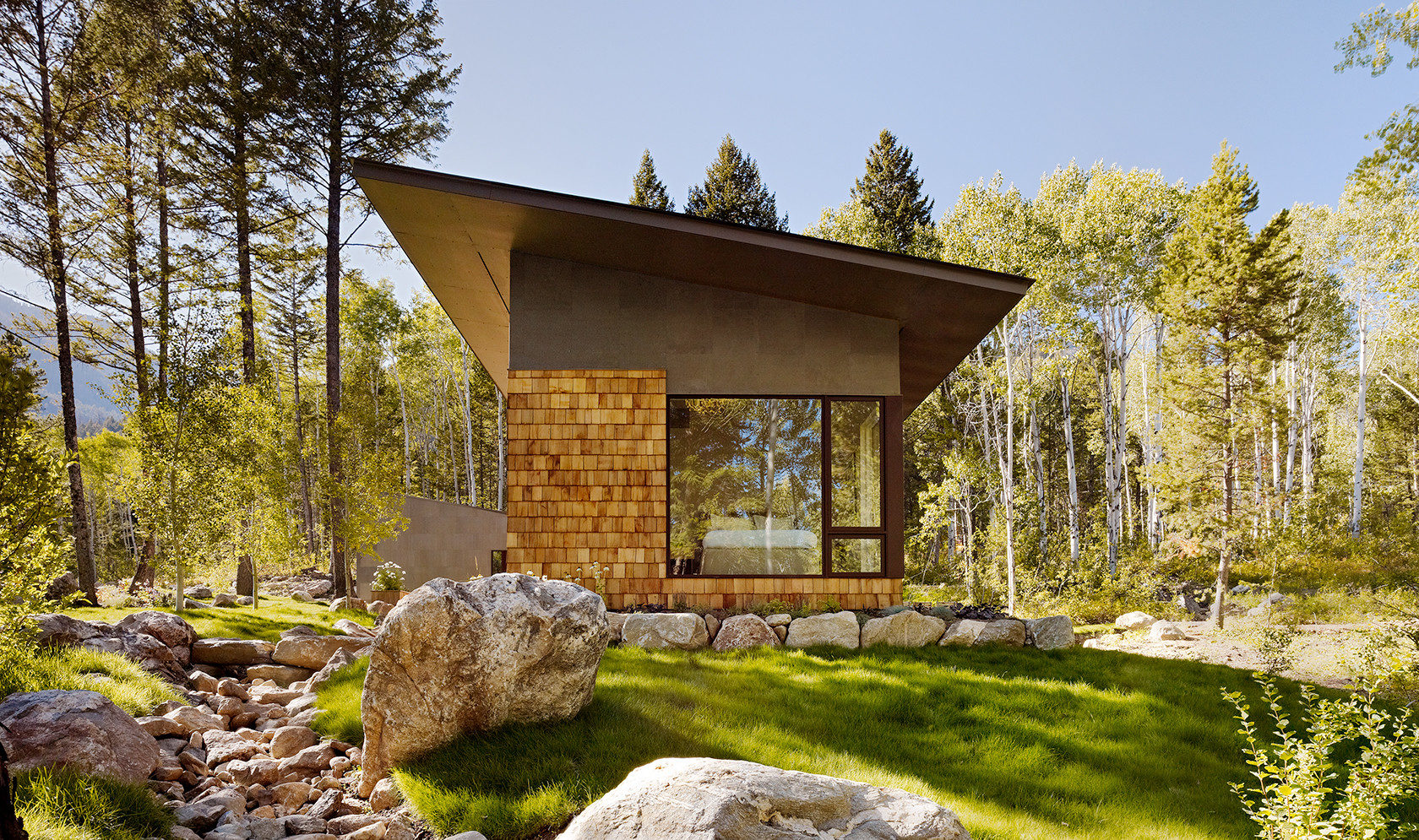
 Capel Manor House Guest Pavilion
Capel Manor House Guest Pavilion  Dalefield Guest House
Dalefield Guest House  Fish Creek Guest House
Fish Creek Guest House  Guest houses in Relax Park Verholy
Guest houses in Relax Park Verholy  Hudson Guesthouse
Hudson Guesthouse  Ithaca Guest House
Ithaca Guest House  Off-Grid Guest House
Off-Grid Guest House  Overlook Guest House
Overlook Guest House  The Guest House
The Guest House 