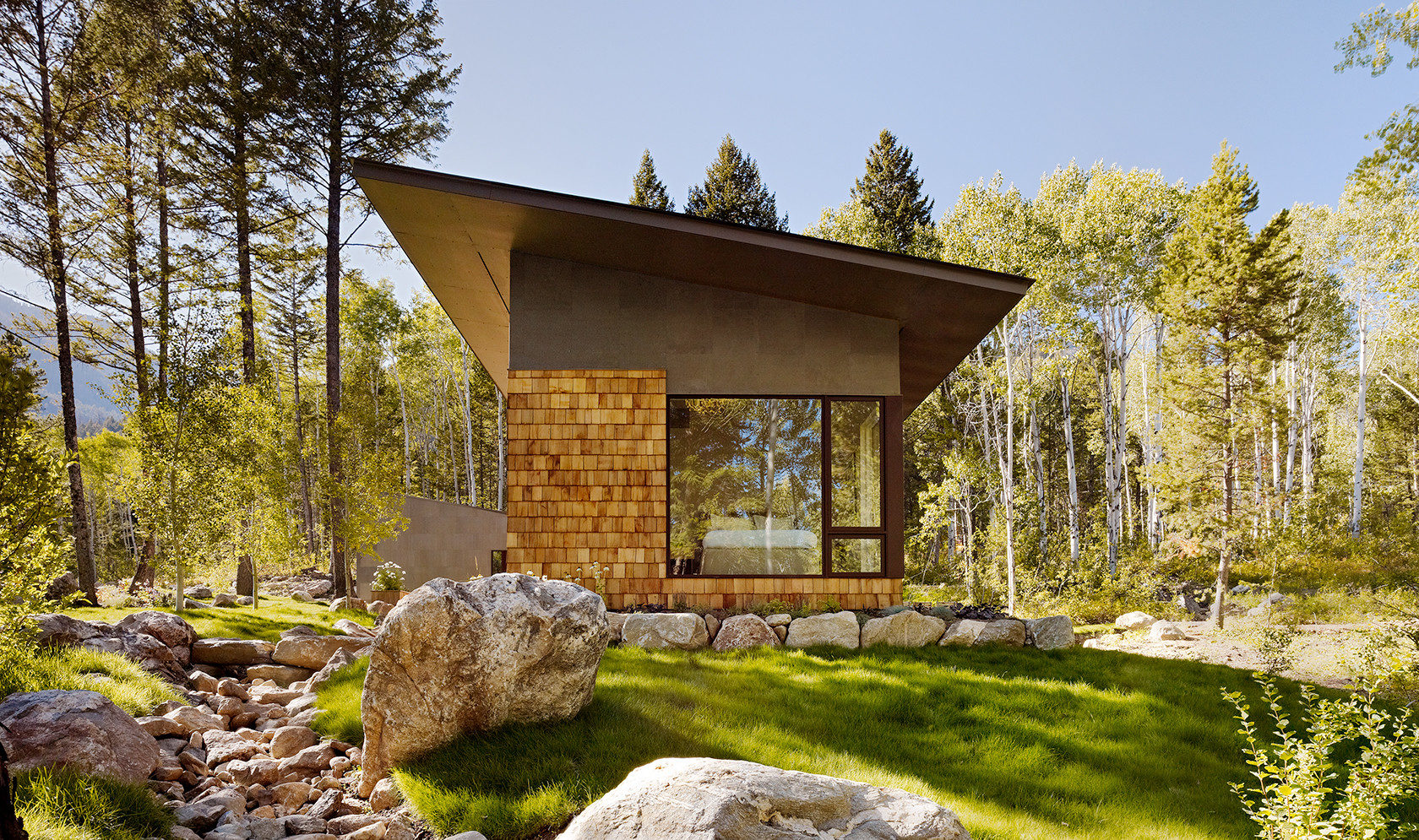Architects: Showcase your next project through Architizer and sign up for our inspirational newsletter.
Storage is paramount when living tiny. As the tiny house movement arose in response to housing needs and minimalist trends, designers began exploring new solutions for storage in tiny spaces. Balancing aesthetics with functional versatility, these projects utilize walls, floors and ceilings throughout a home. They are also made as standalone storage solutions that slot into small floorplans in creative ways.
As we explored through floor plan drawings, tiny apartments are generally considered to be less than 550 square feet, with micro apartments classified between 200–400 square feet. The following apartments are presented through a range of axonometric drawings that showcase how storage can work in tiny living quarters around the world. Made with thoughtful details and efficient layouts, they explore storage design and arrangement to maximize space throughout a tiny apartment.
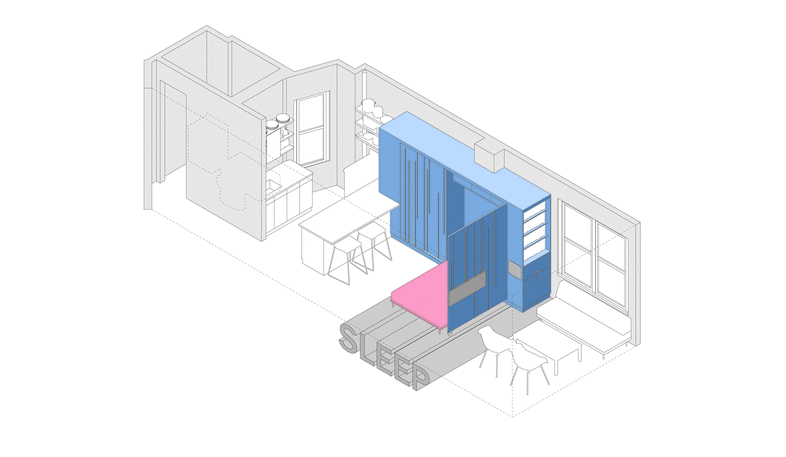
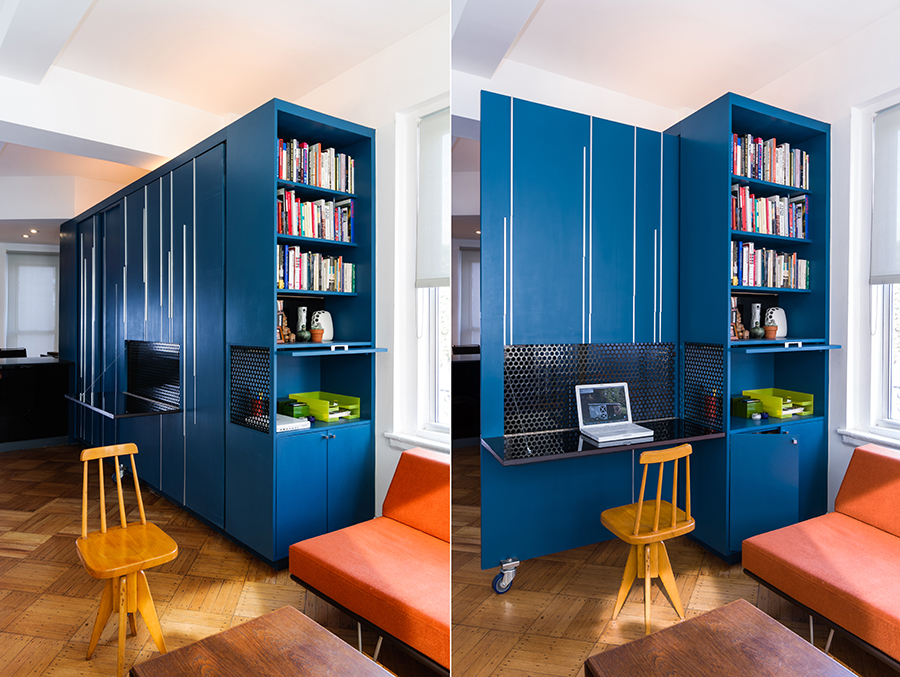 Unfolding Apartment by Michael K Chen Architecture, Manhattan, New York, NY, United States
Unfolding Apartment by Michael K Chen Architecture, Manhattan, New York, NY, United States
Bigger than furniture; smaller than architecture. A renovation of a 450 square foot studio in Manhattan, the challenge was to incorporate all of the aspects of a larger space for work and entertaining within a compact studio apartment. The strategy is one of extreme density, with a single, oversized custom cabinetry piece inserted along one wall. The cabinet is packed with all of the functional components of a larger apartment including a bed, a nightstand, a closet, a home office, a library, kitchen storage, and most of the lighting for the room.

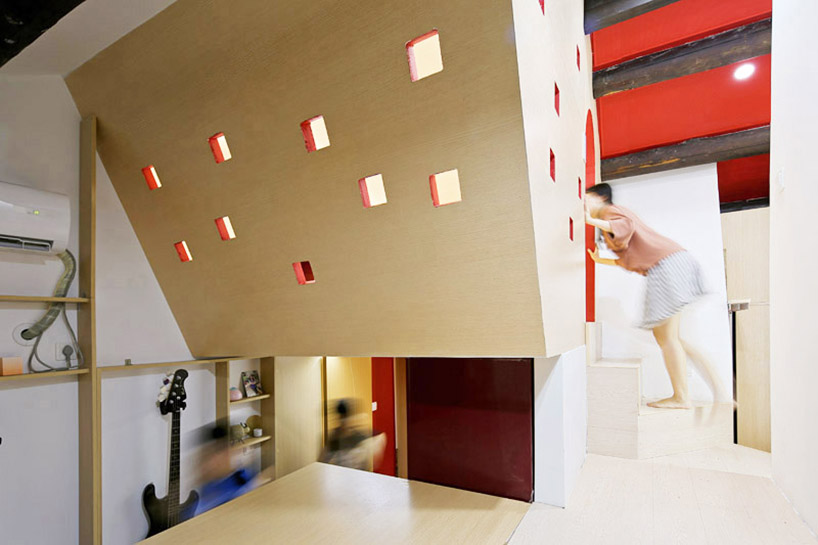 Vertical Garden by HDD, Shanghai, China
Vertical Garden by HDD, Shanghai, China
The project is located in an old historical district in Shanghai as a brand new apartment for a young couple. With the limitation of 35sqm, the tiny space was carefully organized and designed. The architects decided to blend the spatial quality of a Chinese garden with the everyday needs and storage demands of small apartment. In turn, they transformed the existing project and created a new tiny apartment space, forming a continuous experience through the project while making the most of walls and design elements for storage.
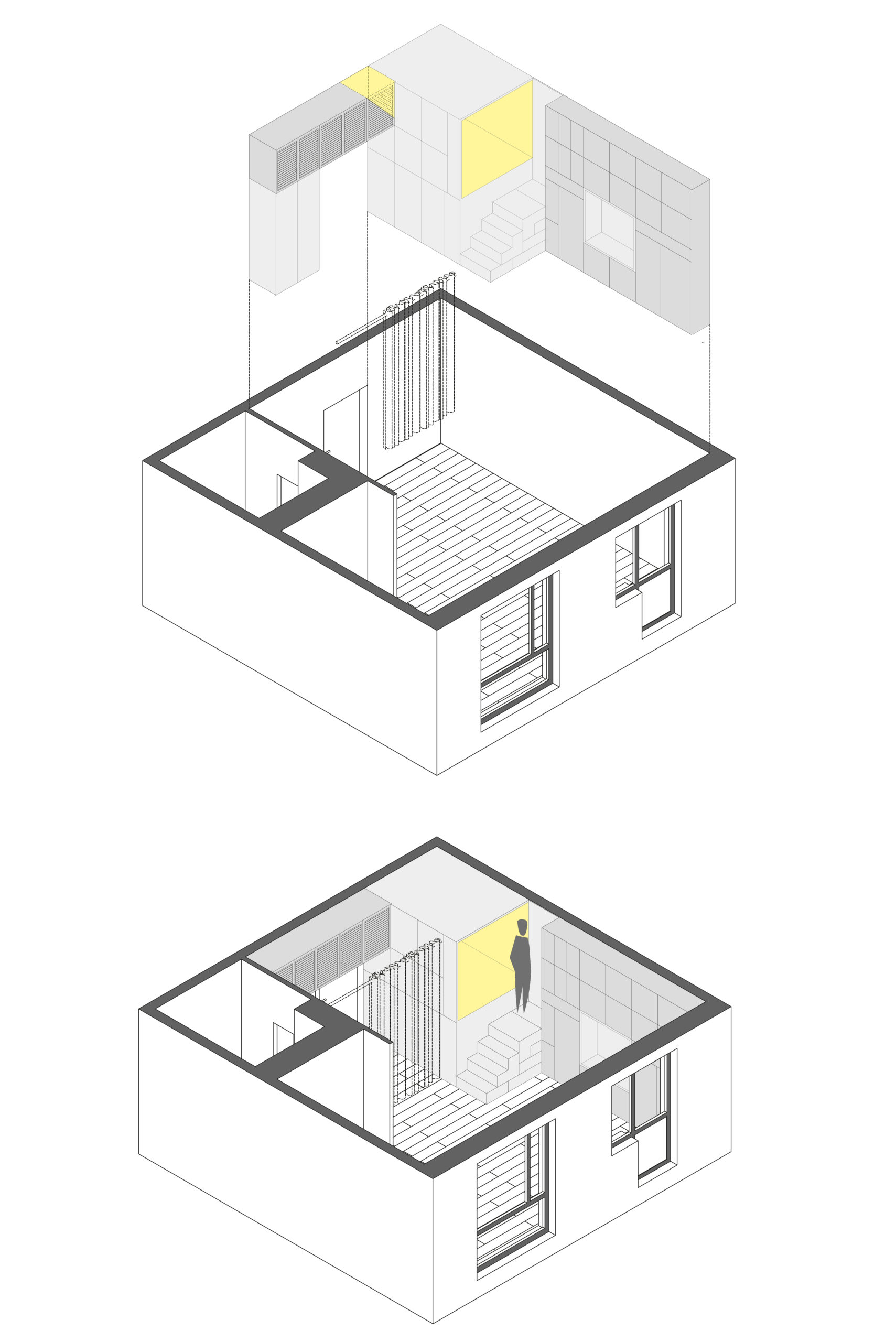
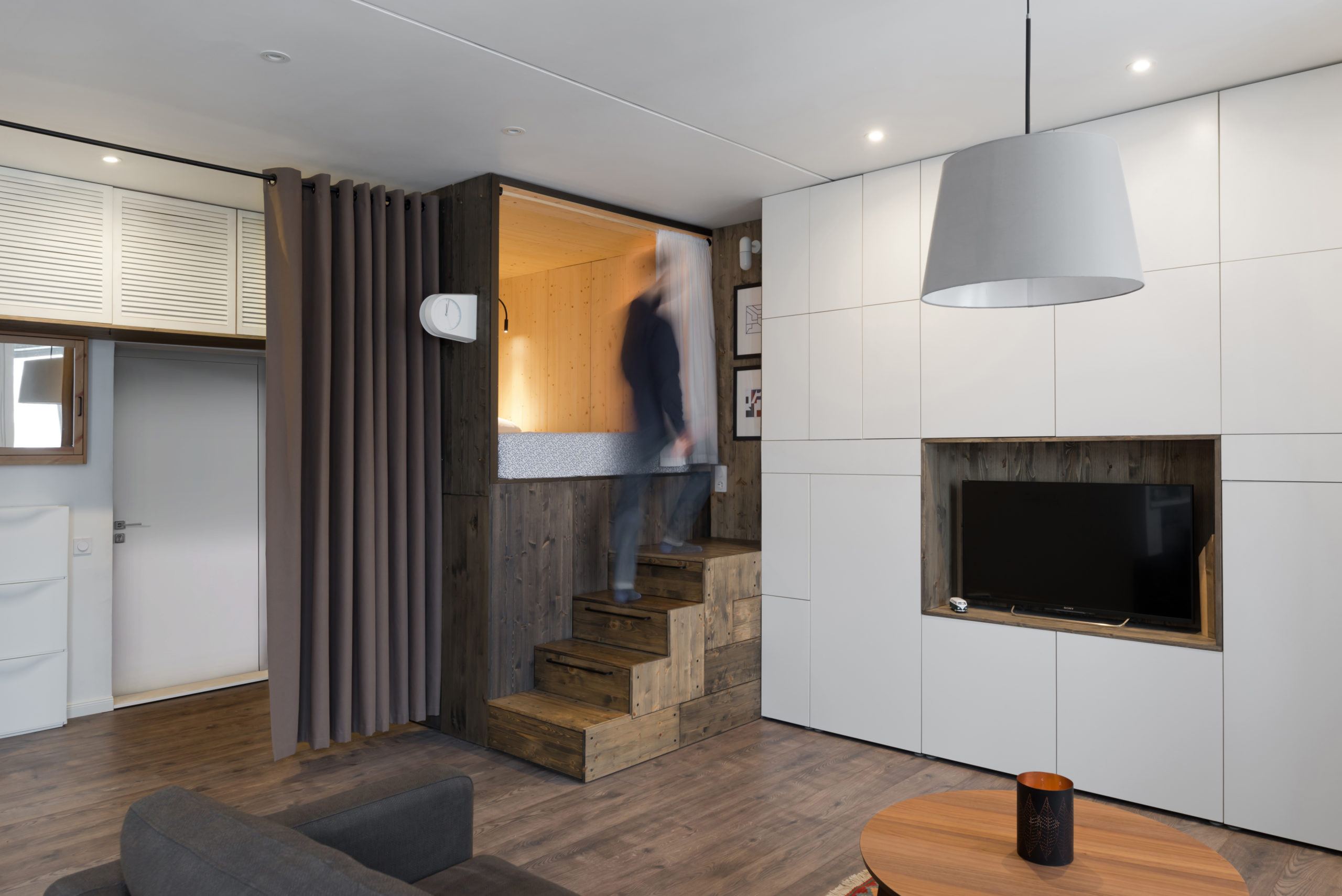 35m2 Flat by Studio bazi, Russia
35m2 Flat by Studio bazi, Russia
This small, 35 square meter flat was designed for a young couple. The main task was to create a comfortable open space plan with enough area for storage with access to natural light. The apartment was designed with a furniture system that would make the most of the existing space. A range of appliances were provided by Electrolux, while many furniture elements were provided by IKEA. A curtain separates the sleeping unit , kitchen and living zone from entrance, which can be pushed back when it’s needed.
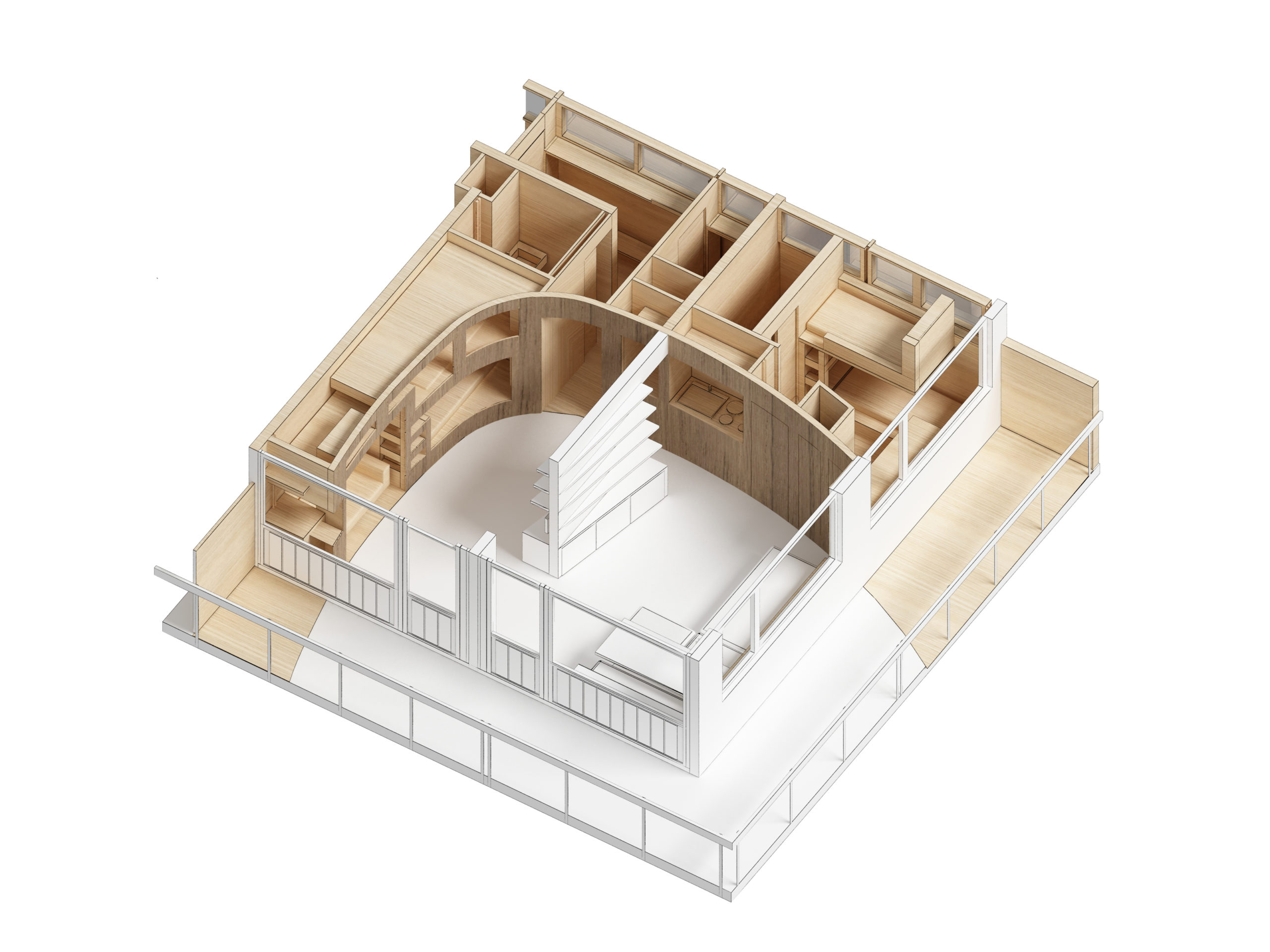
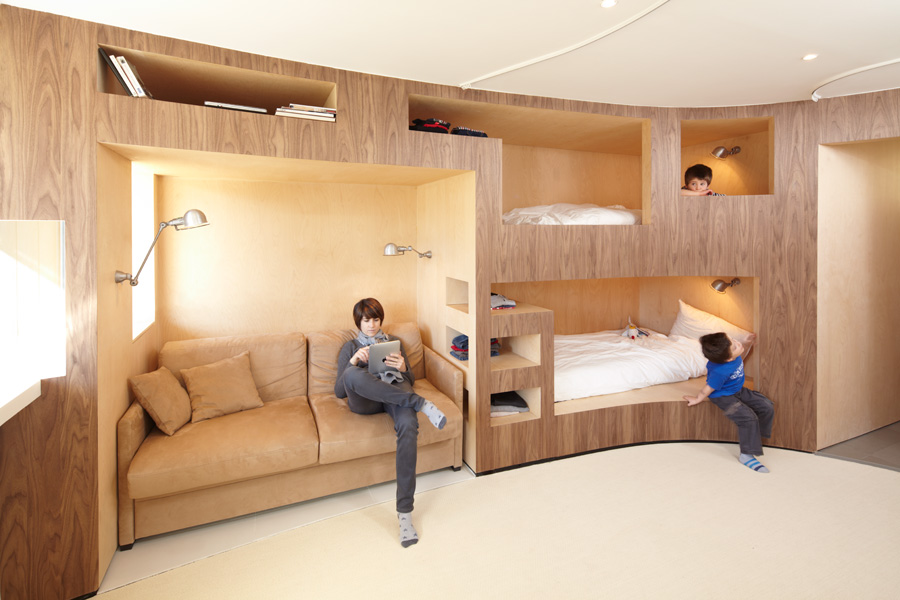 The Cabin French Alps by H2O Architectes, Les Menuires, Saint-Martin-de-Belleville, France
The Cabin French Alps by H2O Architectes, Les Menuires, Saint-Martin-de-Belleville, France
Located at the far end of a building built in 1965, this apartment space aimed to increase the living space without touching the structure. In turn, the team sought to create two bathrooms instead of the one existing, preserve the number of beds, 8 beds in 55m2, all while maintaining separate circulations for each. To maximize the rather tight and constricted space, the team chose to fit the apartment into the furniture. The result is a series of custom storage spaces that also contain program.
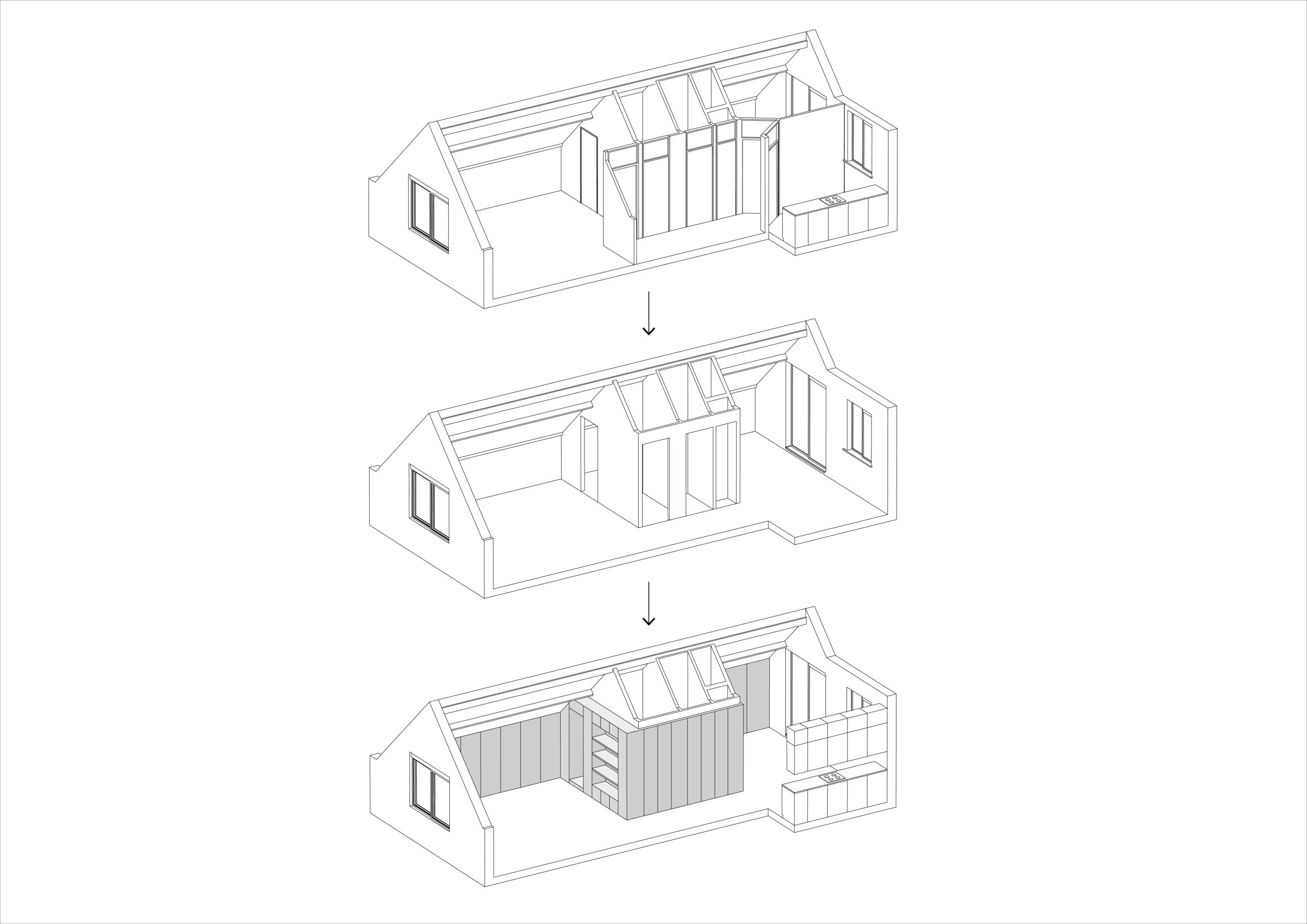
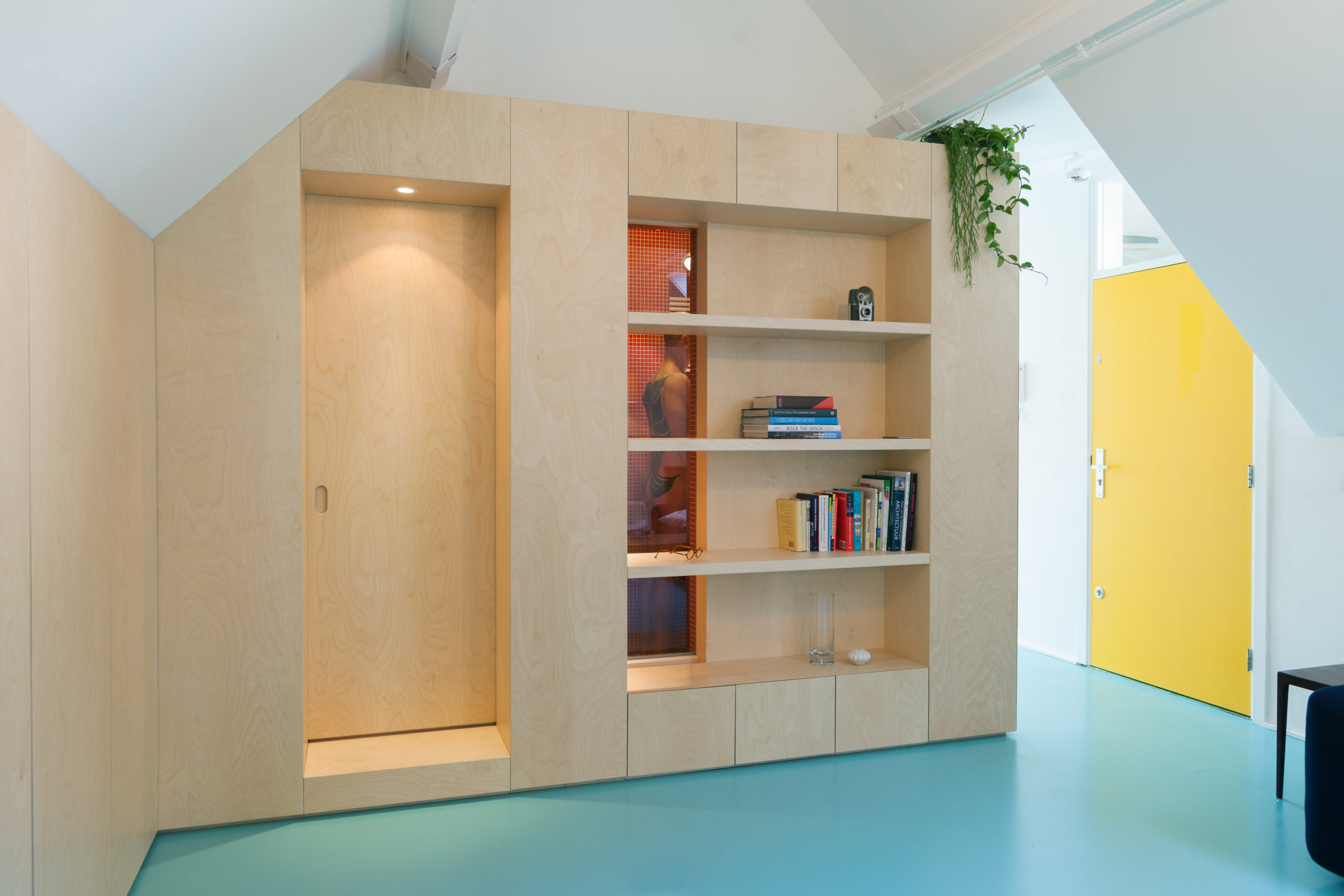 Urban loft Amsterdam by Bureau Fraai, Amsterdam, Netherlands
Urban loft Amsterdam by Bureau Fraai, Amsterdam, Netherlands
This tiny loft design aimed to convert a small former social housing apartment in the city center of Amsterdam into a modern urban loft. Bureau Fraai got rid of all doors, walls and tiny rooms around the core of this small apartment. Their design focused on creating one solid wooden volume of birch plywood with extended wall cabinets alongside the whole length of the apartment. By incorporating program like bathroom, toilet, storage and a box-bed all inside the wooden volume, the surrounding space can be freely used for other program like living, dining and cooking.
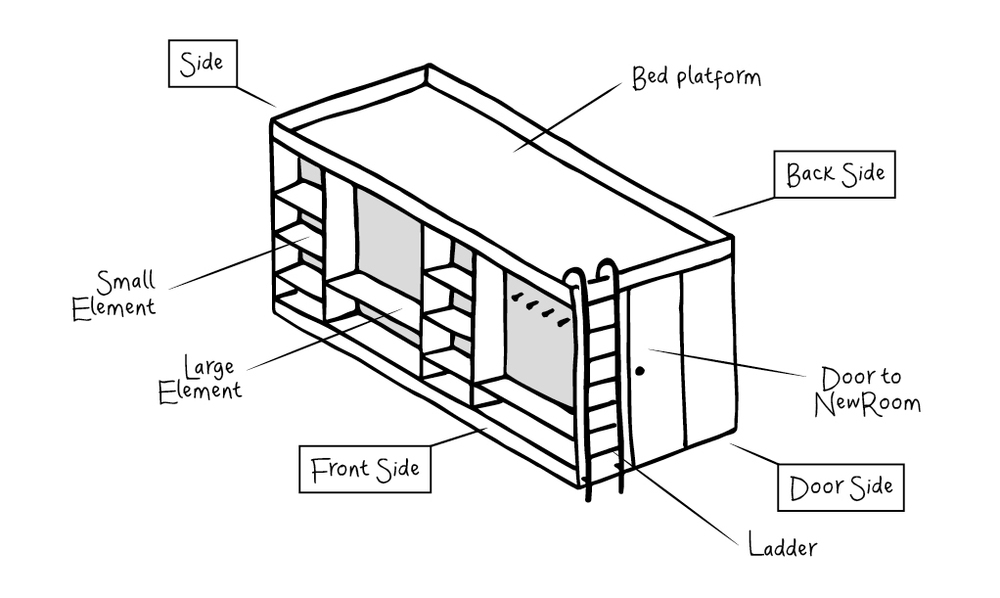
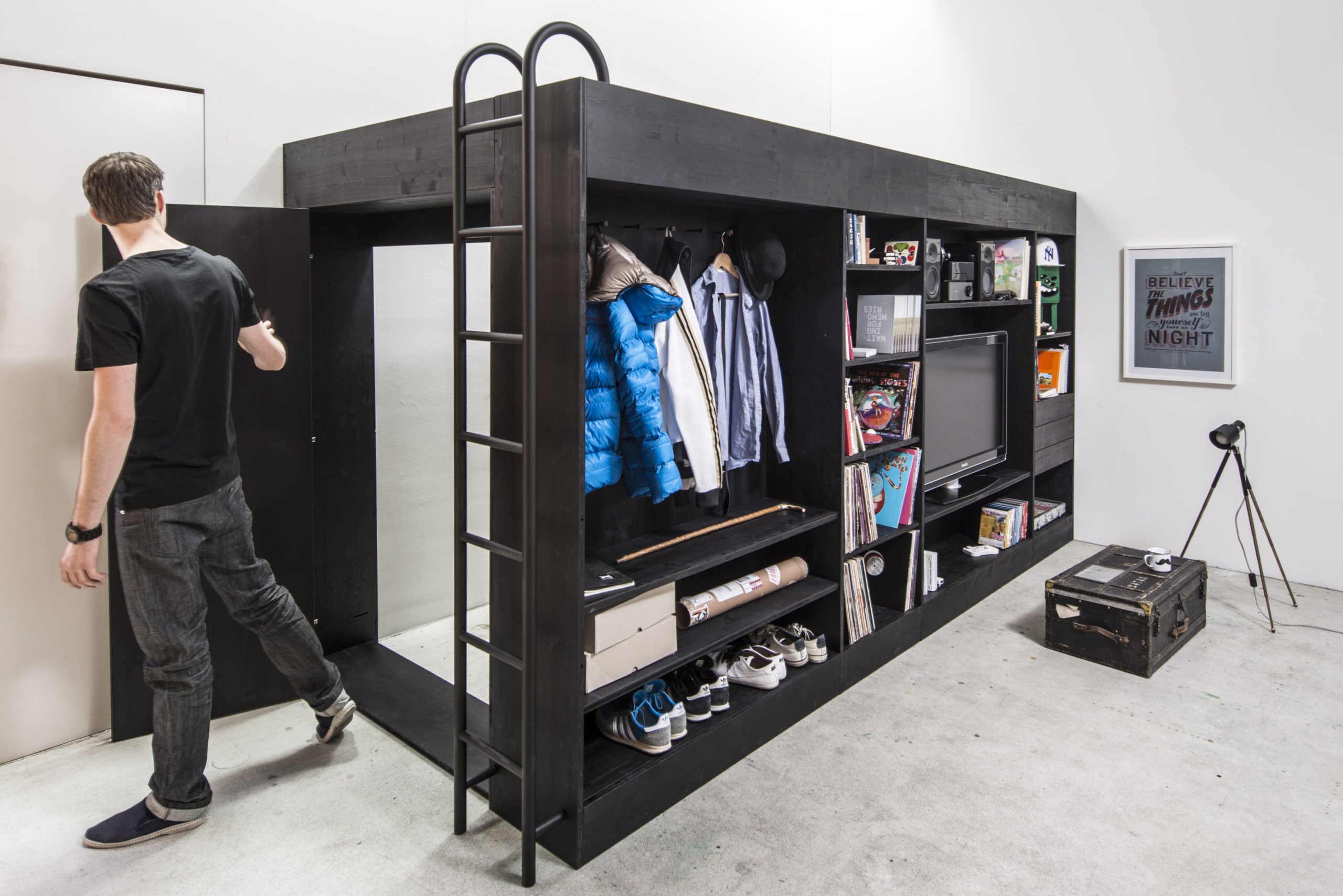 Living Cube by Till Könneker, Bern, Switzerland
Living Cube by Till Könneker, Bern, Switzerland
The multi-purpose object known as ‘The Living Cube’ by designer Till Könneker creates space for things you’d like to see, and storage for the things you don’t. Living Cube creates multifunctional furniture for minimalist living. Born out of a personal need to address a challenging living situation (lack of storage, limited space), Living Cube was made to be useful and sleek. Built in Switzerland and available in multiple sizes, Living Cube is handcrafted furniture that focuses on equal parts utility and style.
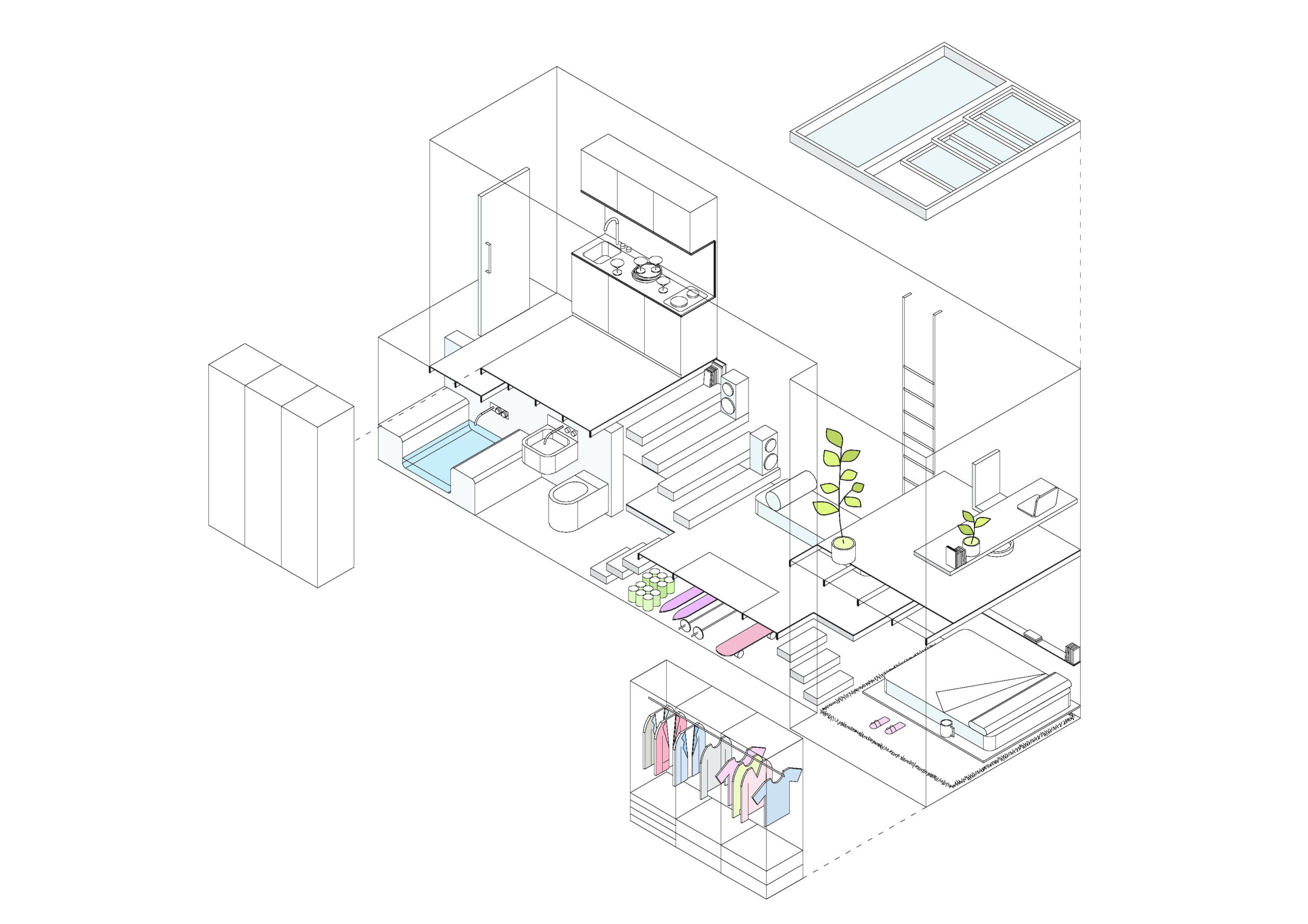
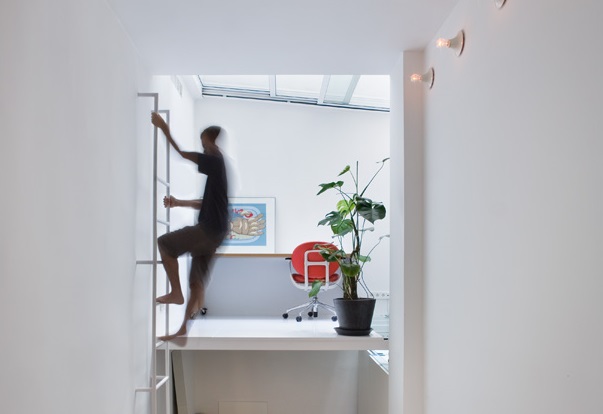 Urban Shelter by MYCC Oficina de Arquitectura, Madrid, Spain
Urban Shelter by MYCC Oficina de Arquitectura, Madrid, Spain
At twenty square meters, this singular urban shelter is an enclosed space where a single person can live and work. The apartment, even with its small size, offer generous spatial arrangements and different functional uses. The pieces that make it up do not have a fixed or clearly defined use: the kitchen is a walk-through room to get to the living space, and there are stands rather than stairs to go down to the living area, which in turn is over a cellar-storage room. At the same time, you can take the ladder to the indoor terrace, a place to be used as a study or room to relax.
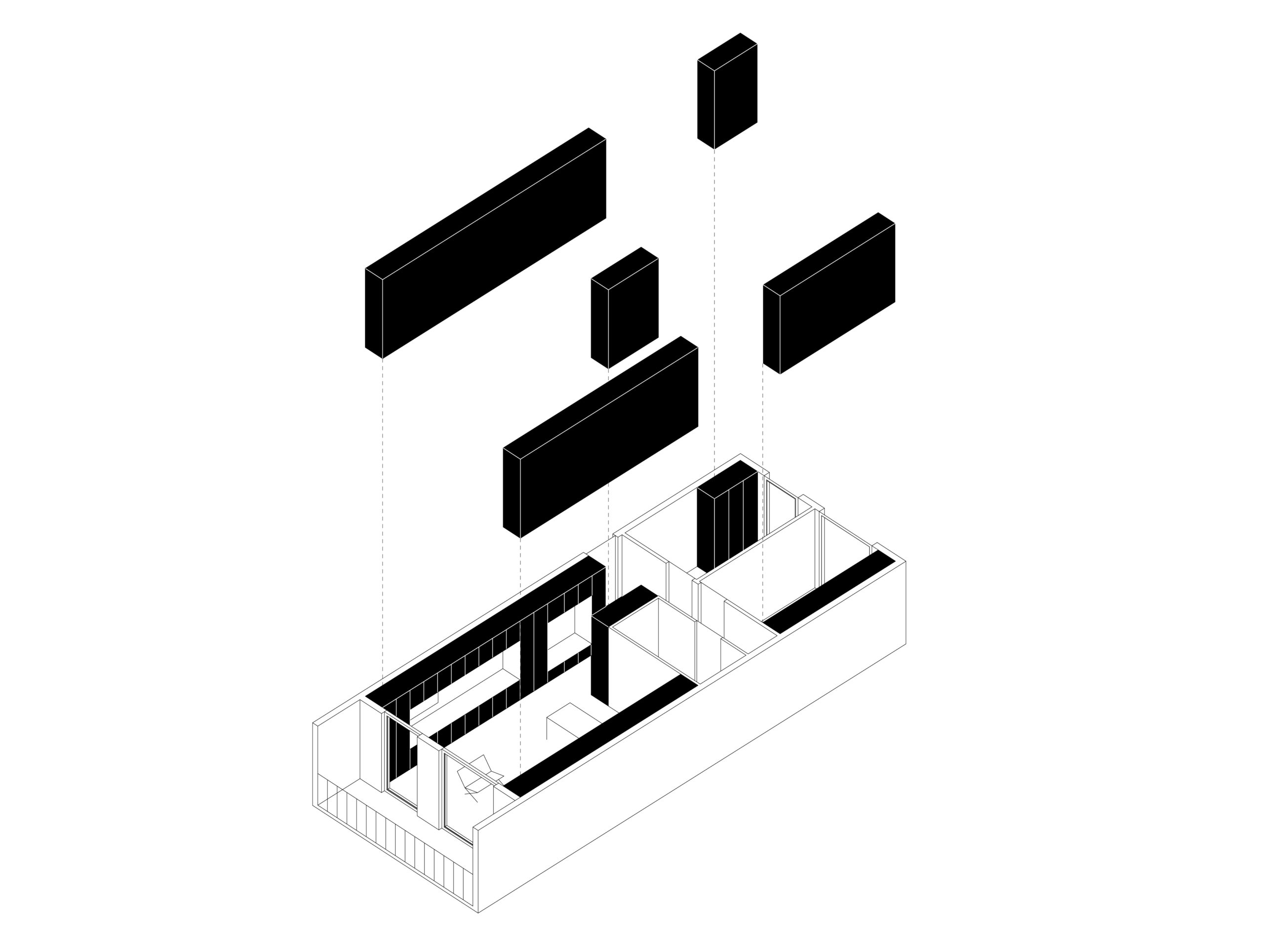
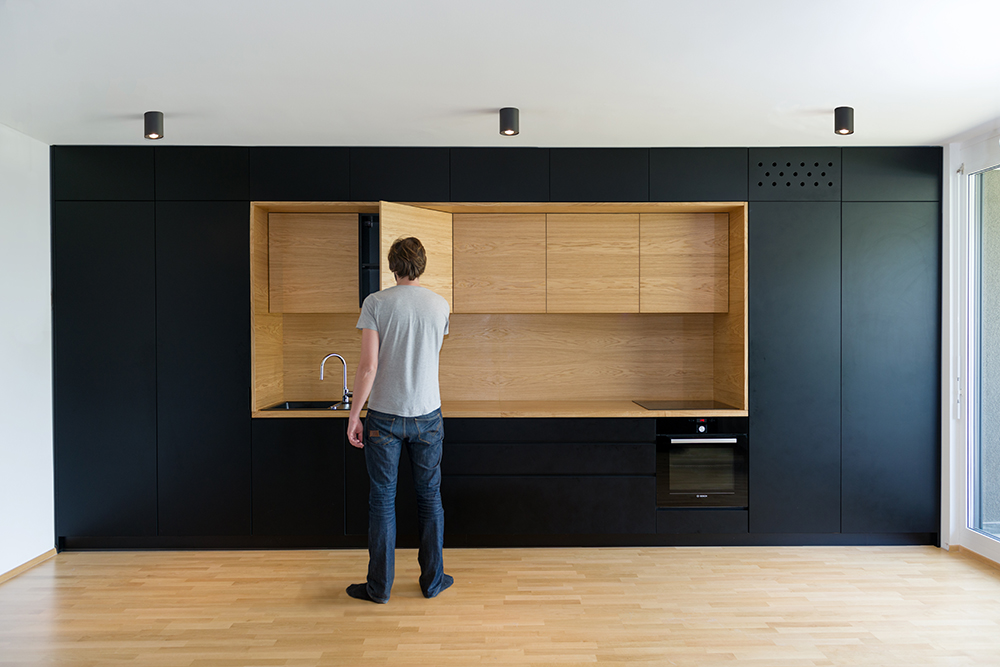 Black Line Apartment by Arhitektura d.o.o., Ljubljana, Slovenia
Black Line Apartment by Arhitektura d.o.o., Ljubljana, Slovenia
The Black Line apartment is situated in a newly built housing project in Ljubljana. The client was a young couple who was looking for an open living space connected with various functions. The original plan dimensions are 12.80 m x 5.40 m with a small terrace. The team’s idea was to put all the required services along two walls of the living room. In order to preserve as much open space as possible, the team put in an 8m long study desk with bookshelves and a sitting bench by the entrance. On the other longitudinal wall there is a 5.60 m long kitchen. The designers aimed for the right contrast between the newly introduced elements and the very bright living room space.

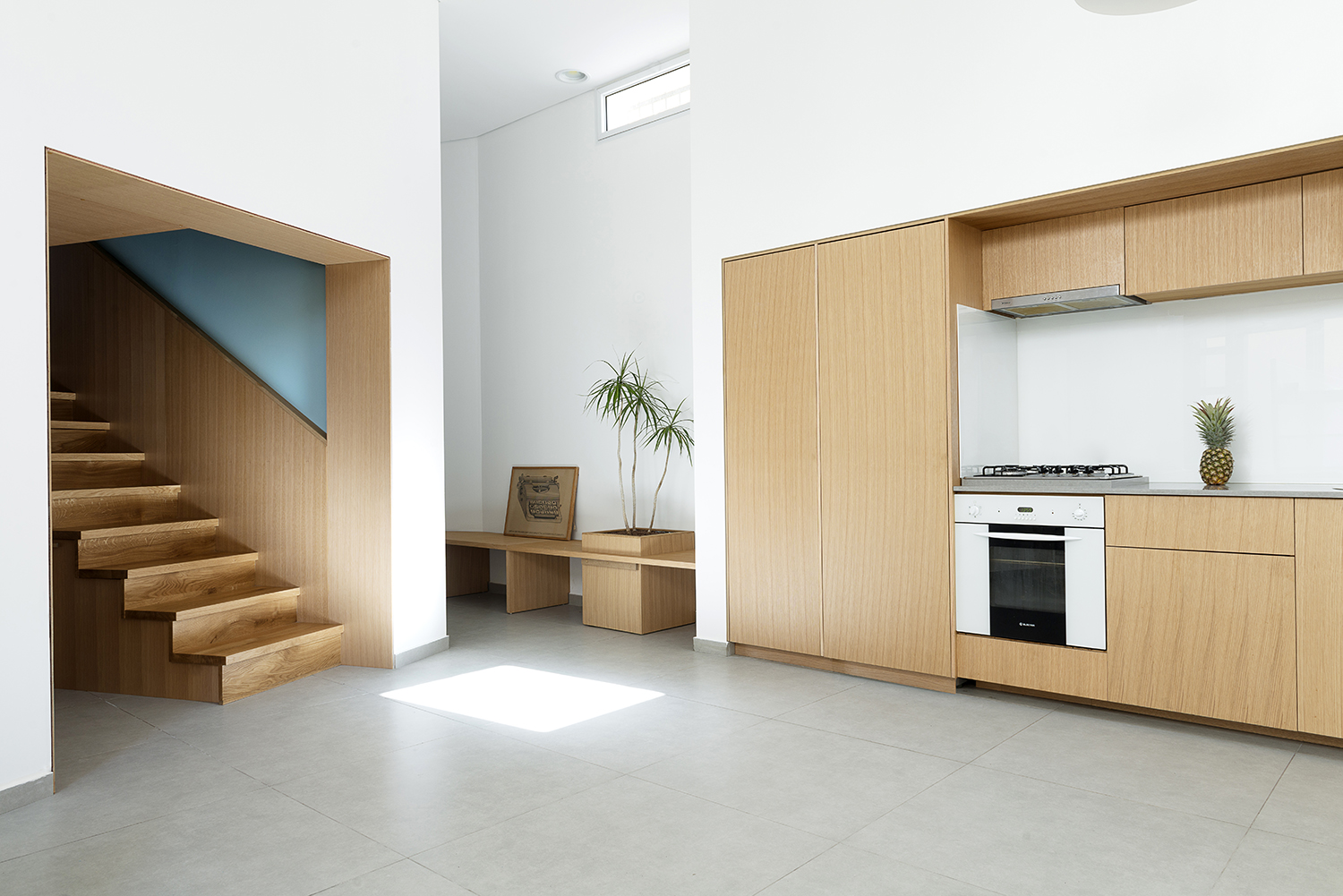 Jaffa Garden Apartment by Itai Palti | Architect, Tel Aviv-Yafo, Israel
Jaffa Garden Apartment by Itai Palti | Architect, Tel Aviv-Yafo, Israel
The Jaffa apartment was originally created by joining two neighboring rooms separated by a narrow passage. The design team’s first priority was to check and strengthen the structure and from there reorganize the spaces. The arrangement of spaces echoes the building’s history, two ‘houses’ face an open living area. The floor throughout the ground level continues into the garden, blurring the line between inside and out. One ‘house’ holds the sleeping quarters (bathroom, toilet, bedroom), the other a kitchen. Wood is the marker of privacy, framing the day-to-day activities of living: sleeping, eating, and washing.
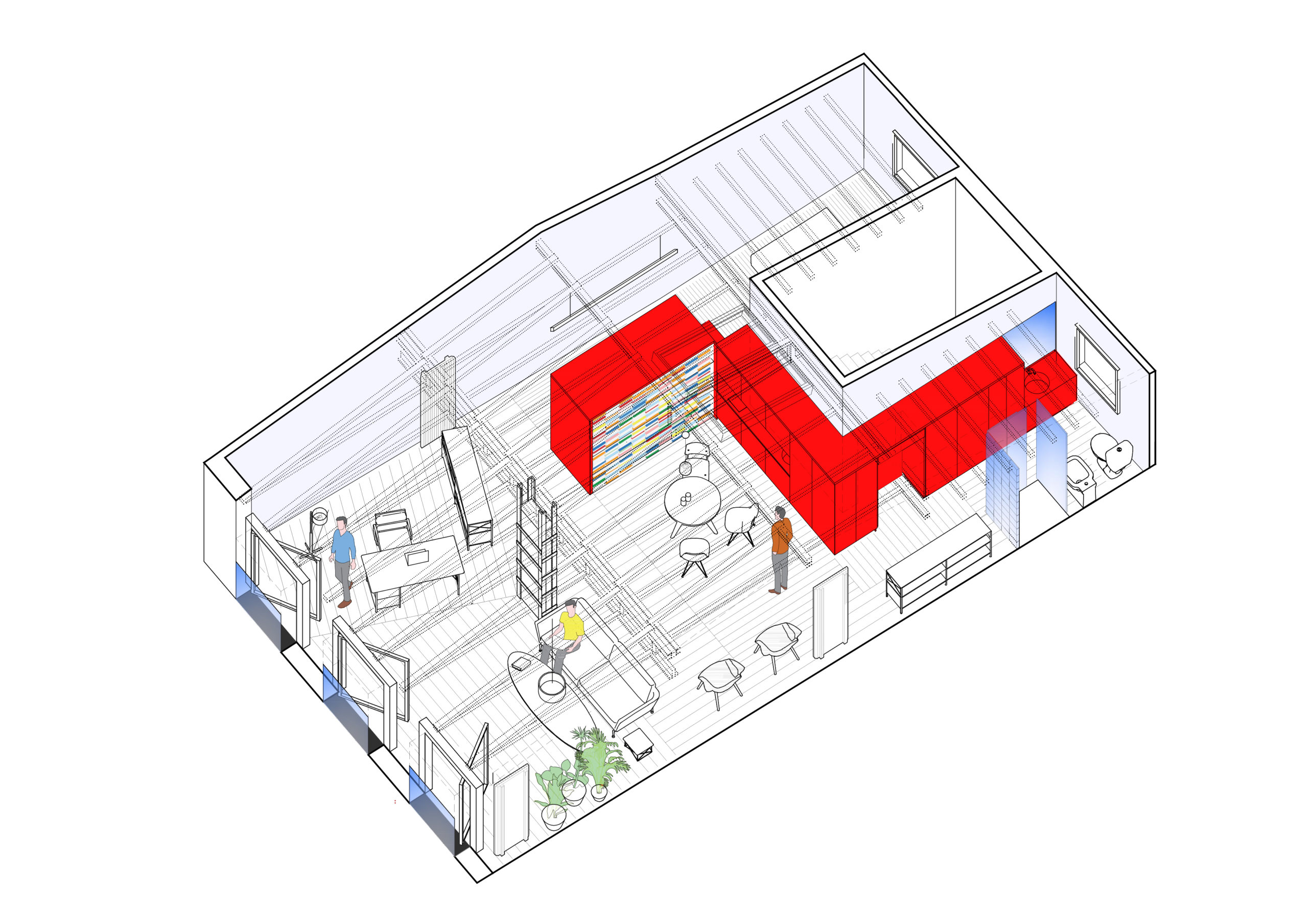
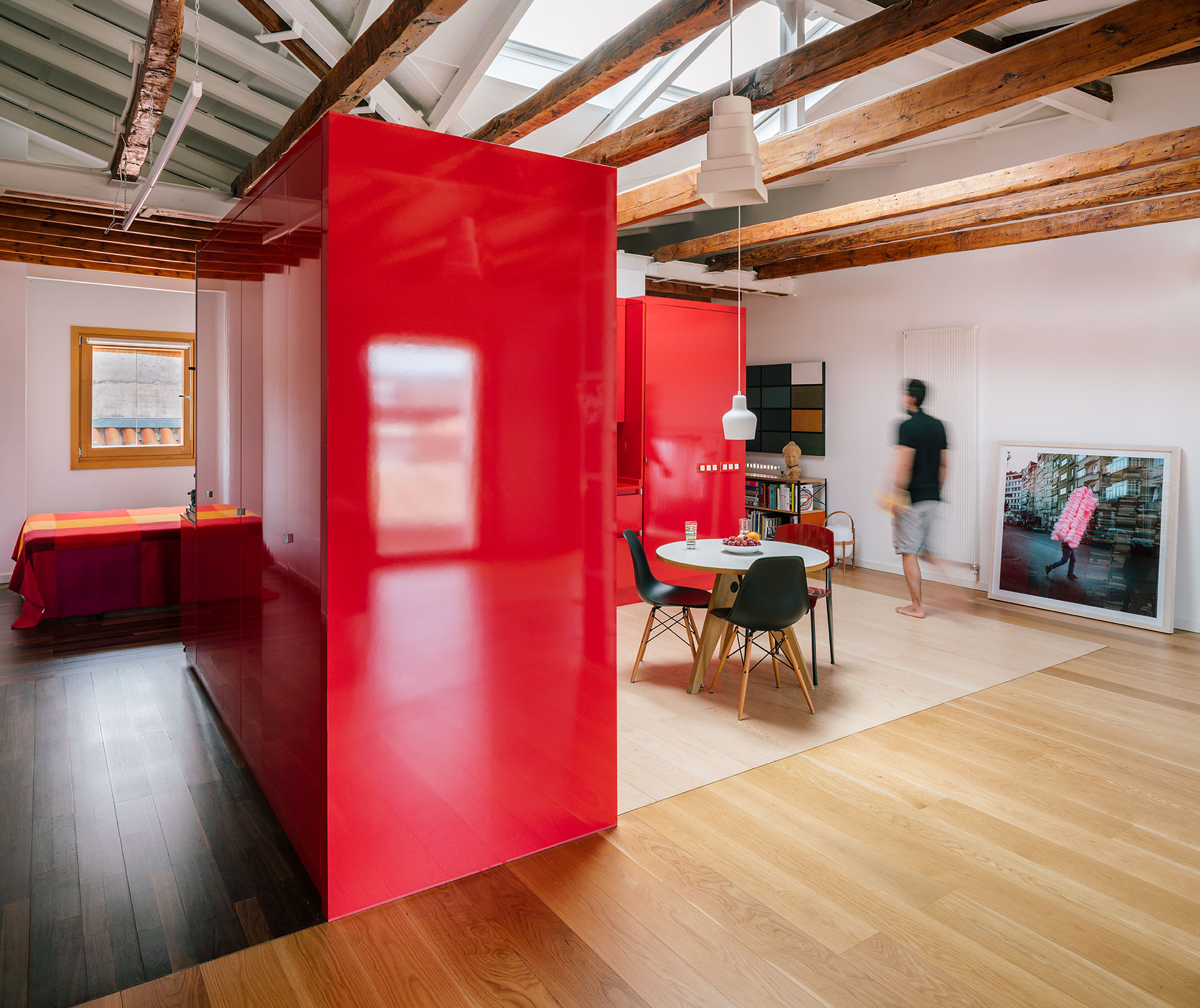 StoRED Home by gon, Madrid, Spain
StoRED Home by gon, Madrid, Spain
StoRED Home is the redesign of an attic in the Justica neighborhood in Madrid. The team decided to empty the space by removing false ceilings and partitions, creating holes to the east towards the patio and the silence, to the west towards the city and people and in the ceiling to the sky of Madrid; and crossing the space by a magnetic line that radiates redness and holds the client’s objects and collectibles. The bright and continuous furniture and storage space gives definition to the whole house.
Architects: Showcase your next project through Architizer and sign up for our inspirational newsletter.
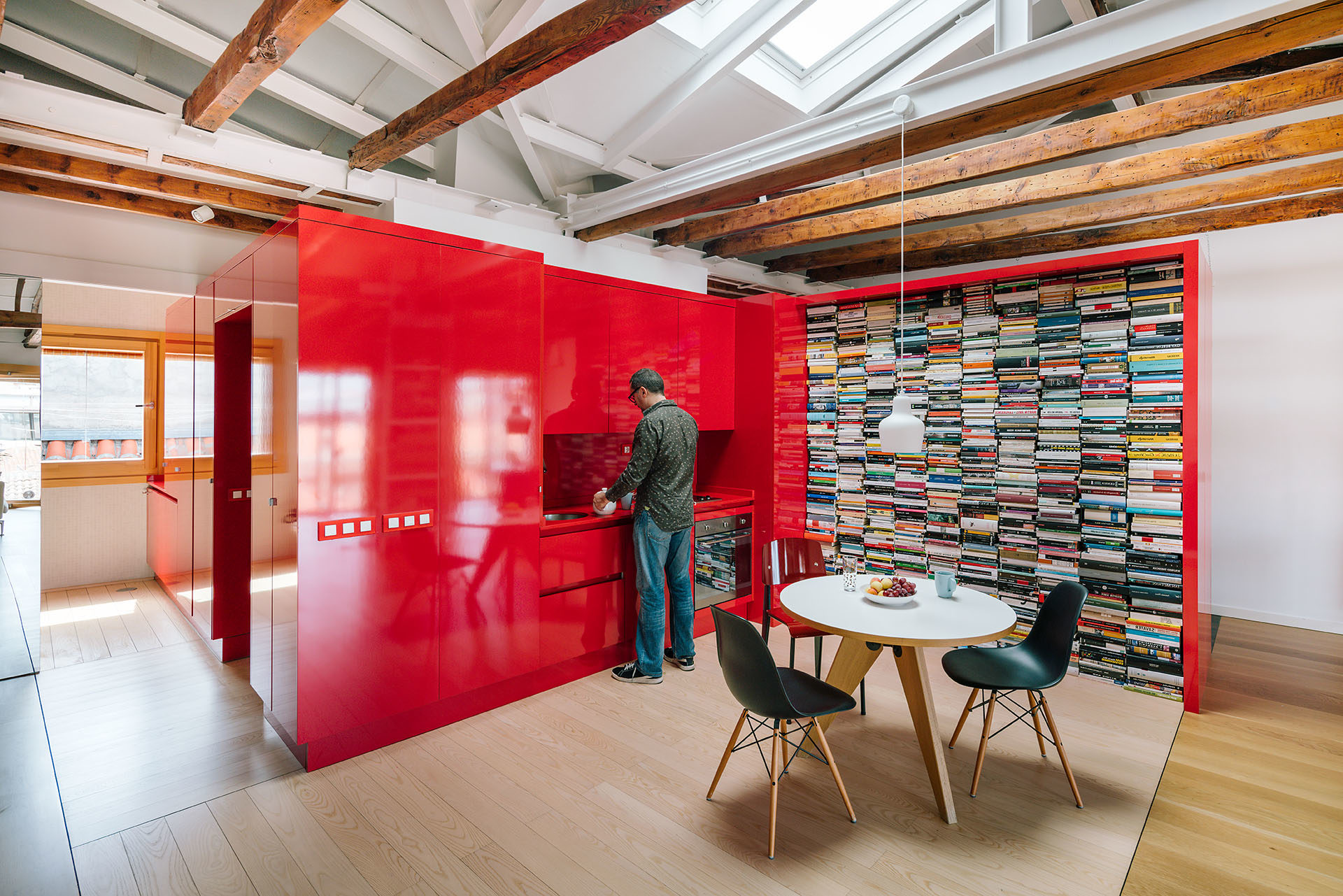





 Black Line Apartment
Black Line Apartment  Jaffa Garden Apartment
Jaffa Garden Apartment  Living Cube
Living Cube  The Cabin French Alps
The Cabin French Alps  Unfolding Apartment
Unfolding Apartment  Urban loft Amsterdam
Urban loft Amsterdam  Urban Shelter
Urban Shelter  Vertical garden _ Chinese Garden meets ultra compact apartment
Vertical garden _ Chinese Garden meets ultra compact apartment 
