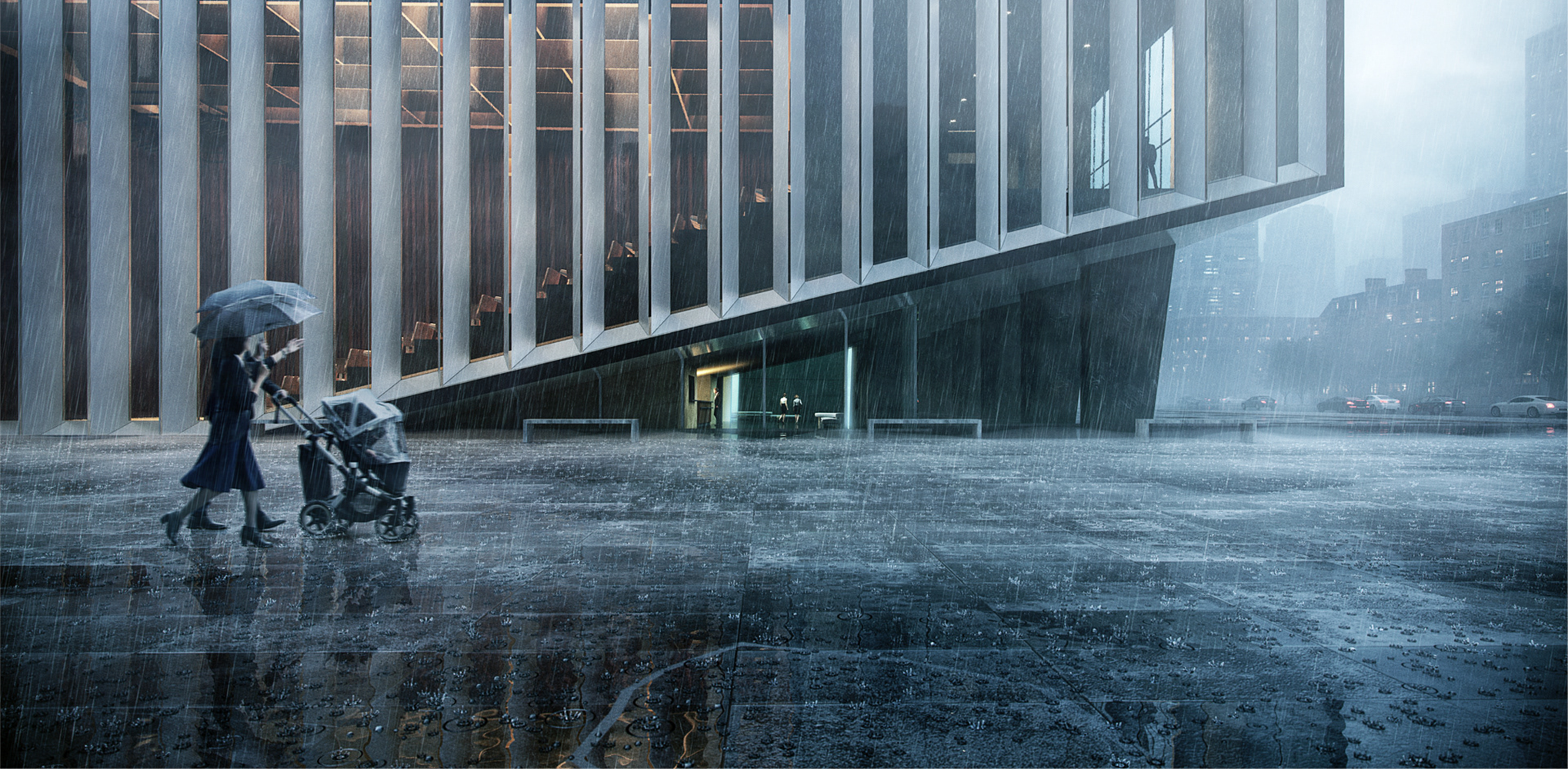Feast your eyes on the world's most outstanding architectural photographs, videos, visualizations, drawing and models: Introducing the winners of Architizer's inaugural Vision Awards. Sign up to receive future program updates >
Bridges are designed for connection. Spanning two worlds, they have been created as both symbolic and utilitarian artifacts throughout history. By definition, a bridge is designed to provide passage over an obstacle, though they can also be made for purely experiential reasons. Formed from natural or manmade materials, they have been built since modern civilizations started rising in Mesopotamia. As a balance between engineering and art, bridges echo the process of architectural design.
Looking at bridges through the lens of architectural practice, the following section drawings are rooted in a spatial understanding. Formed as a series of moments, the bridges are considered in sequence and how they will be experienced by people. Made with a range of forms, programs and structural approaches, the designs bring space and function together in built form. In turn, they showcase the universal adoption of bridges across the world.

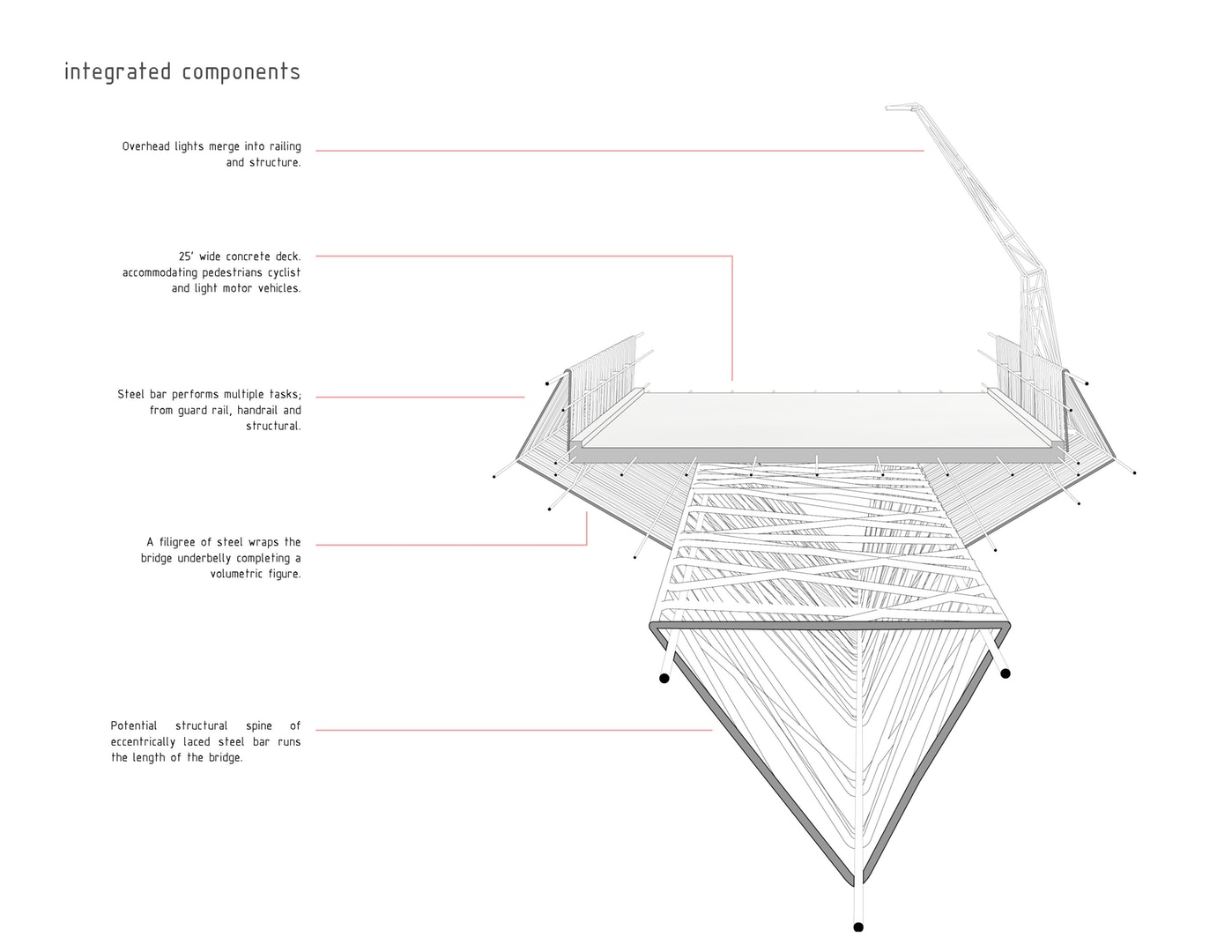 Tanderrum Pedestrian Bridge by NADAAA, Inc. and John Wardle Architects, Melbourne, Australia
Tanderrum Pedestrian Bridge by NADAAA, Inc. and John Wardle Architects, Melbourne, Australia
The new Tanderrum Pedestrian Bridge linking Birrarung Marr with the Melbourne Park sports precinct creates a new arrival address for Melbourne Park. A ramping pathway through Birrarung Marr leads to the bridge proper and its alignment respects the established bridges and landscape topography of the park. The bridge design is slender, a flat steel girder structure that tapers at its edges to achieve the required span across Batman Avenue. The bridge undercroft follows the slope of the existing landscape thus eliminating low forming spaces and settles the bridge into the landscape. The lightweight filigree character of the steel structure provides the framework for a journey which branches into a connective path to Middle Terrace and provides views through toward the Yarra River, Birrarung Marr and the city.
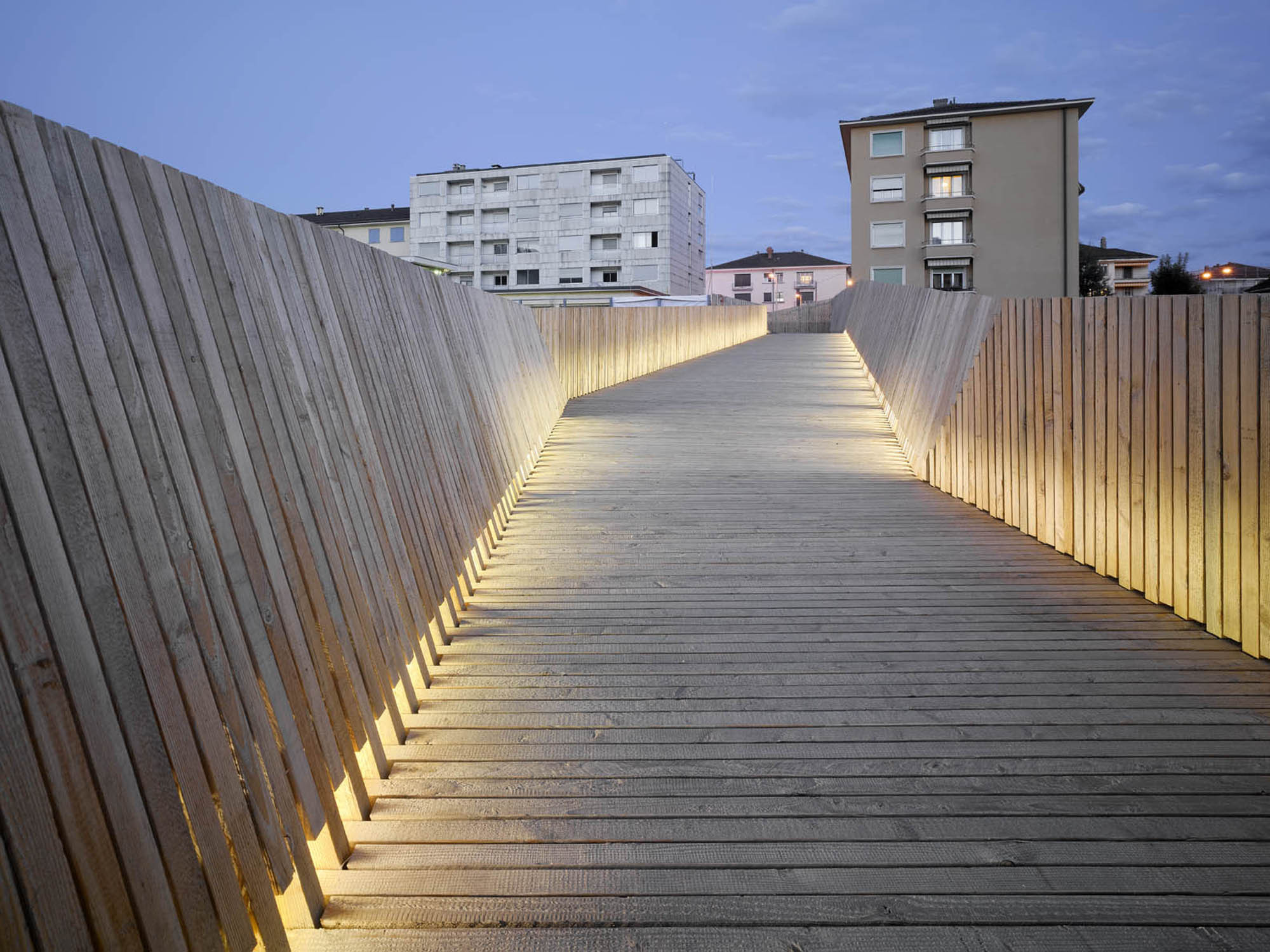
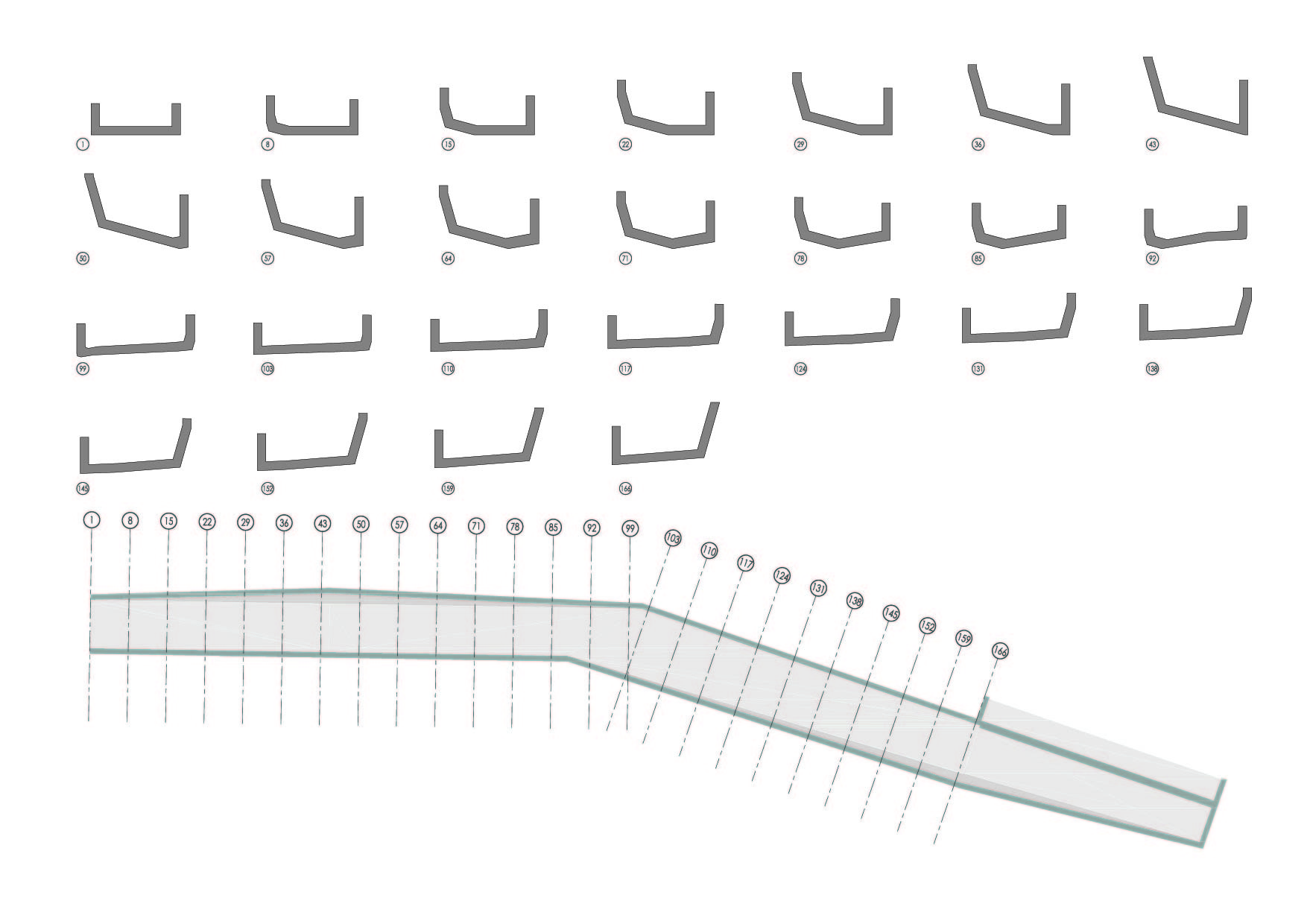 La Sallaz Footbridge by 2b architectes, Lausanne, Switzerland
La Sallaz Footbridge by 2b architectes, Lausanne, Switzerland
The pedestrian bridge between the Metro station and the Bois de Sauvabelin creates a connection between the urban plateau and the artificial natural landscape of le Vallon. The duality of different geometries at the location, the quadrangular construction on the square compared to the so-called “natural” character of le Vallon, becomes a leitmotif for the bridge construction. Depending on the perception from the different perspectives, the design presents its play of criss-crossing lines between the square and the street, thereby shifting them together into a characteristic form.
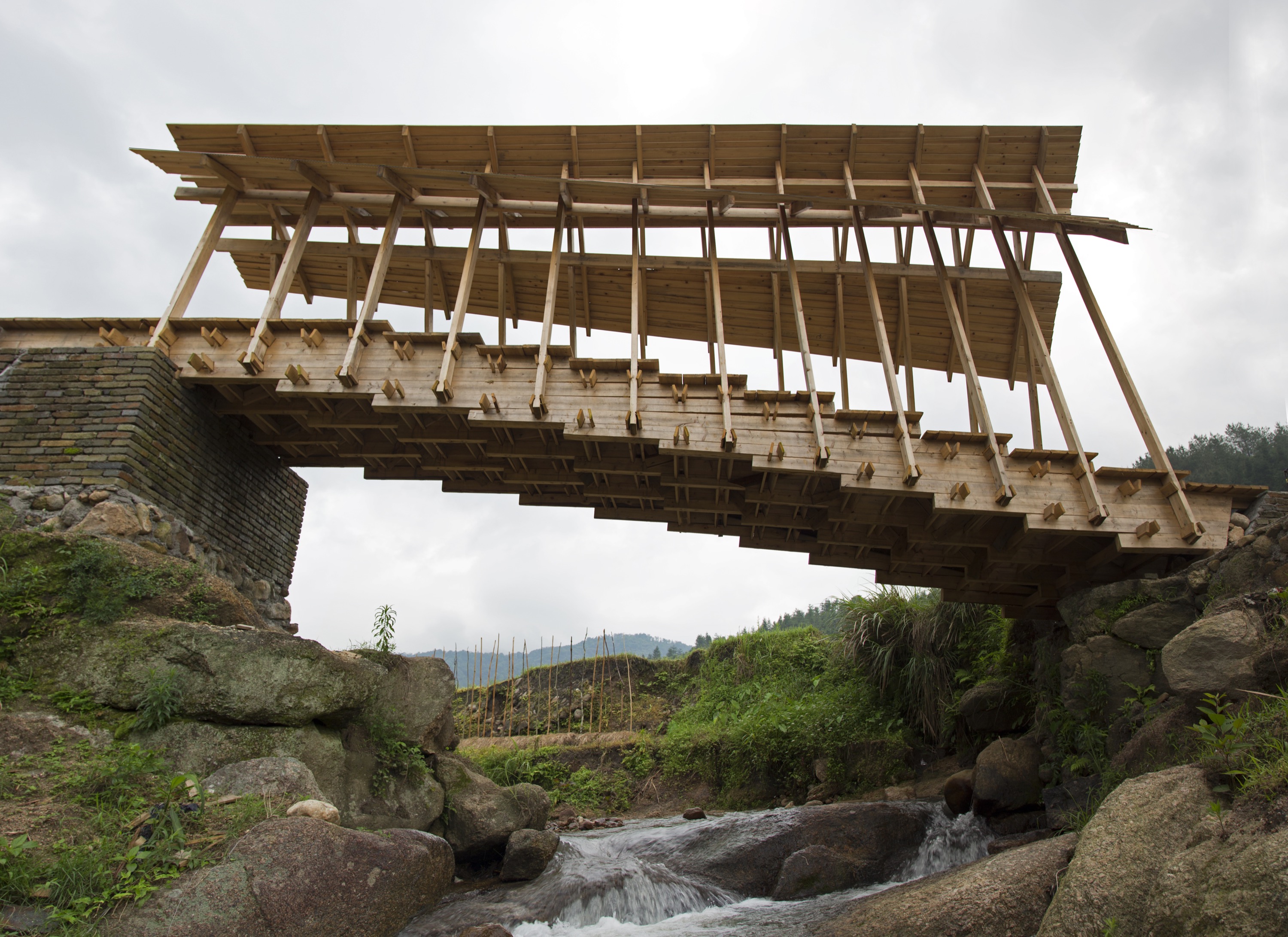
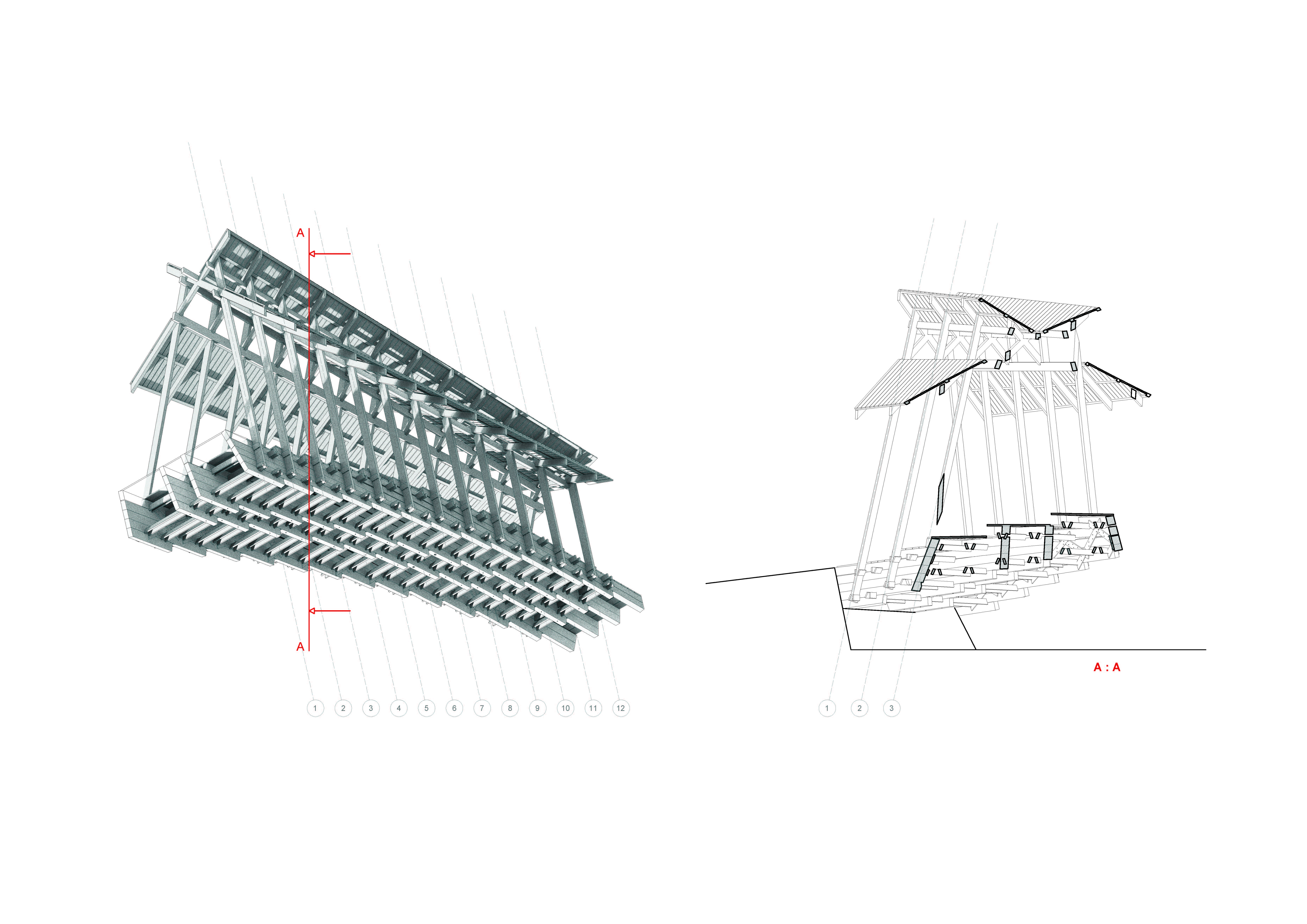 Wind and Rain Bridge by The University of Hong Kong, Anxi Xian, Quanzhou Shi, China
Wind and Rain Bridge by The University of Hong Kong, Anxi Xian, Quanzhou Shi, China
Designed to be constructed without the use of mechanical fasteners, “Wind and Rain Bridge” is a reciprocal interlocking timber structure which draws on the long tradition of wooden buildings native to the region. Each of the bridges’ 265 elements is unique and integral, assembled under the supervision of traditional carpenters – some of the few remaining of their craft. The bridge creates a community space in the heart of the village’s fertile farmland, where local people can socialize and exchange.
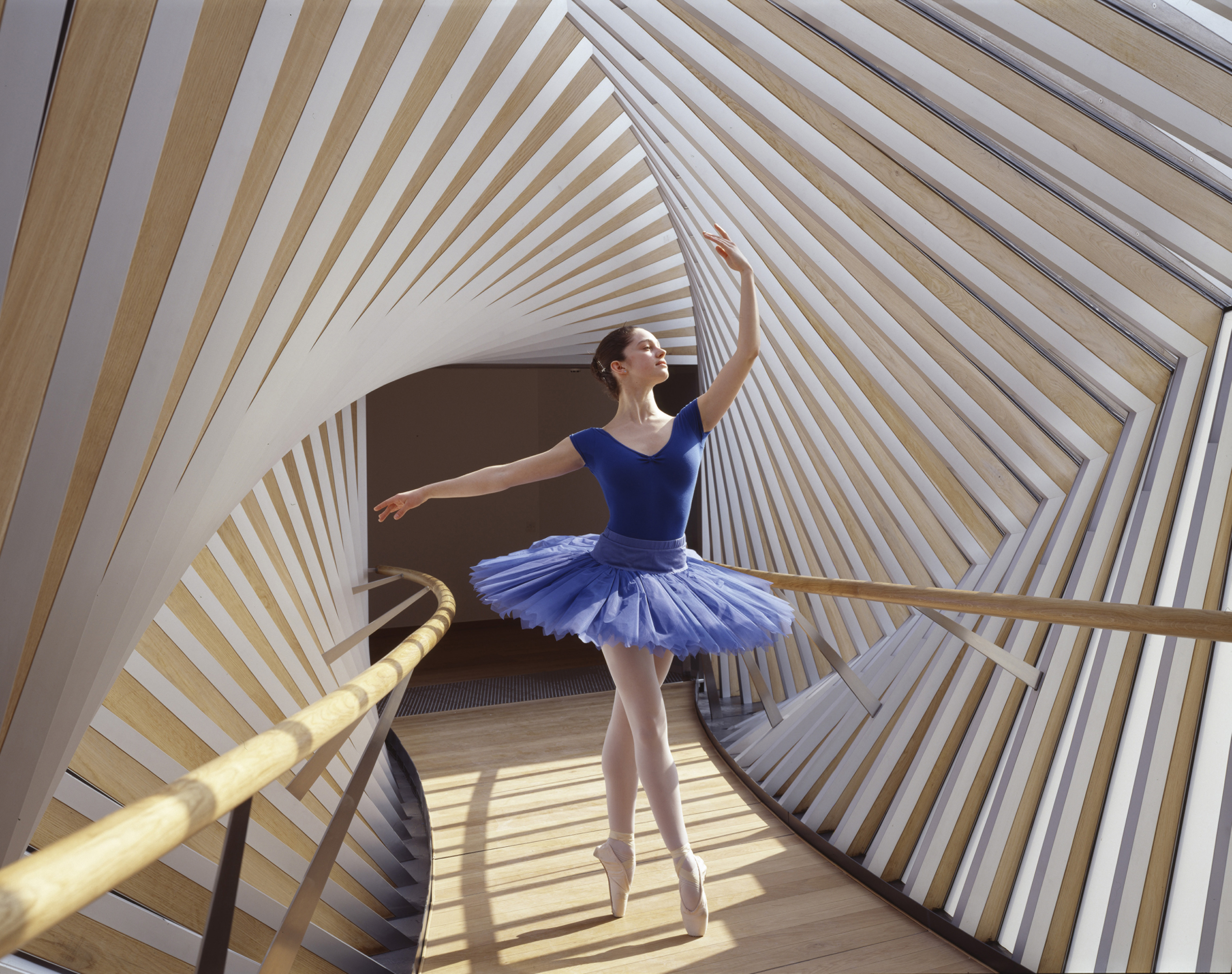
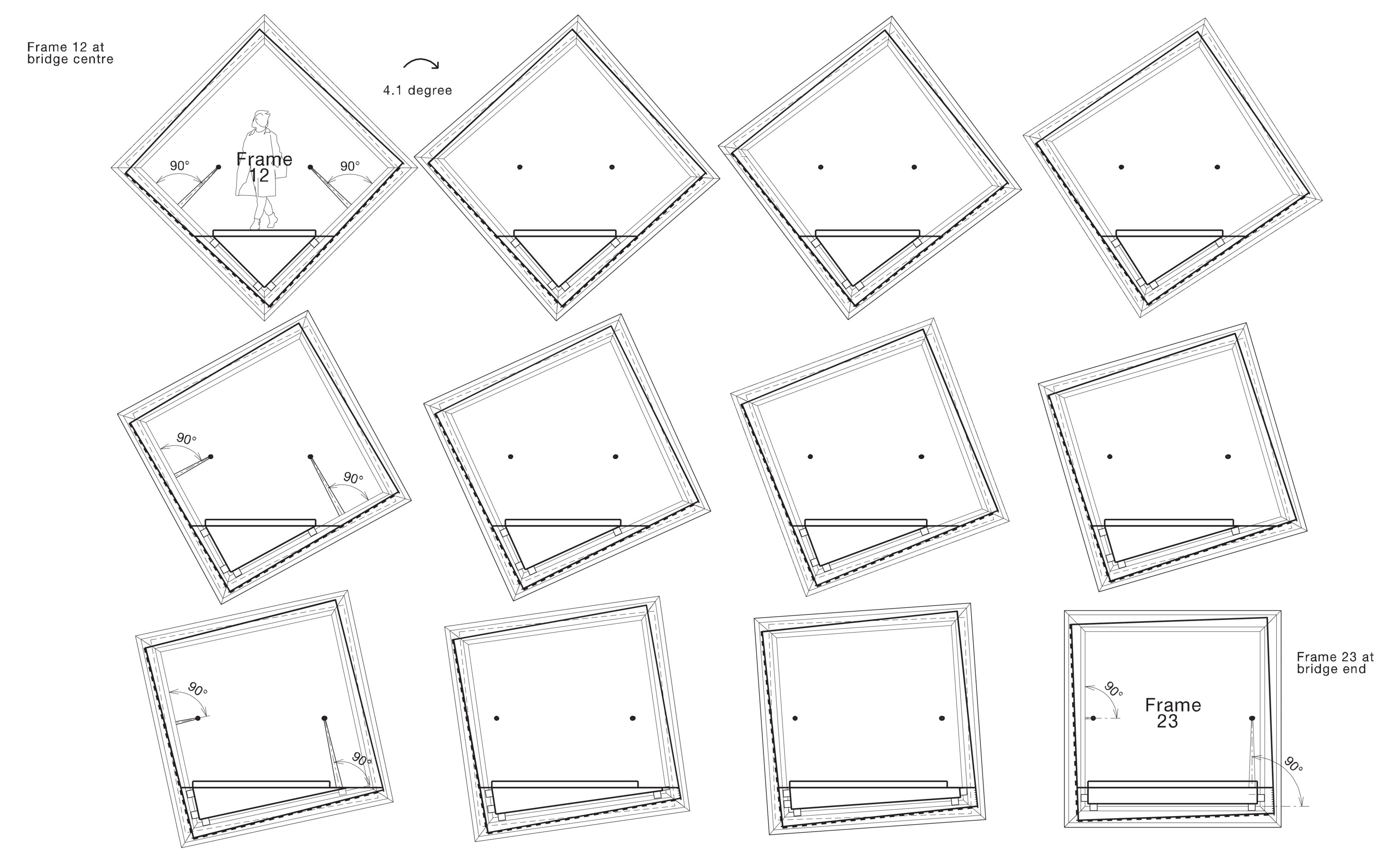 Royal Ballet School: Bridge of Aspiration by WilkinsonEyre, London, United Kingdom
Royal Ballet School: Bridge of Aspiration by WilkinsonEyre, London, United Kingdom
The Bridge of Aspiration provides the dancers of the Royal Ballet School with a direct link to the Grade I listed Royal Opera House. The design addresses a series of complex contextual issues, and is legible both as a fully integrated component of the buildings it links and as an independent architectural element. The skewed alignment and different levels of the landing points dictate the form of the crossing, which is geometrically and structurally simple. A concertina of 23 square portals with glazed intervals are supported from an aluminium spine beam. These rotate in sequence for the skew in alignment, performing a quarter-turn overall along the length of the bridge.
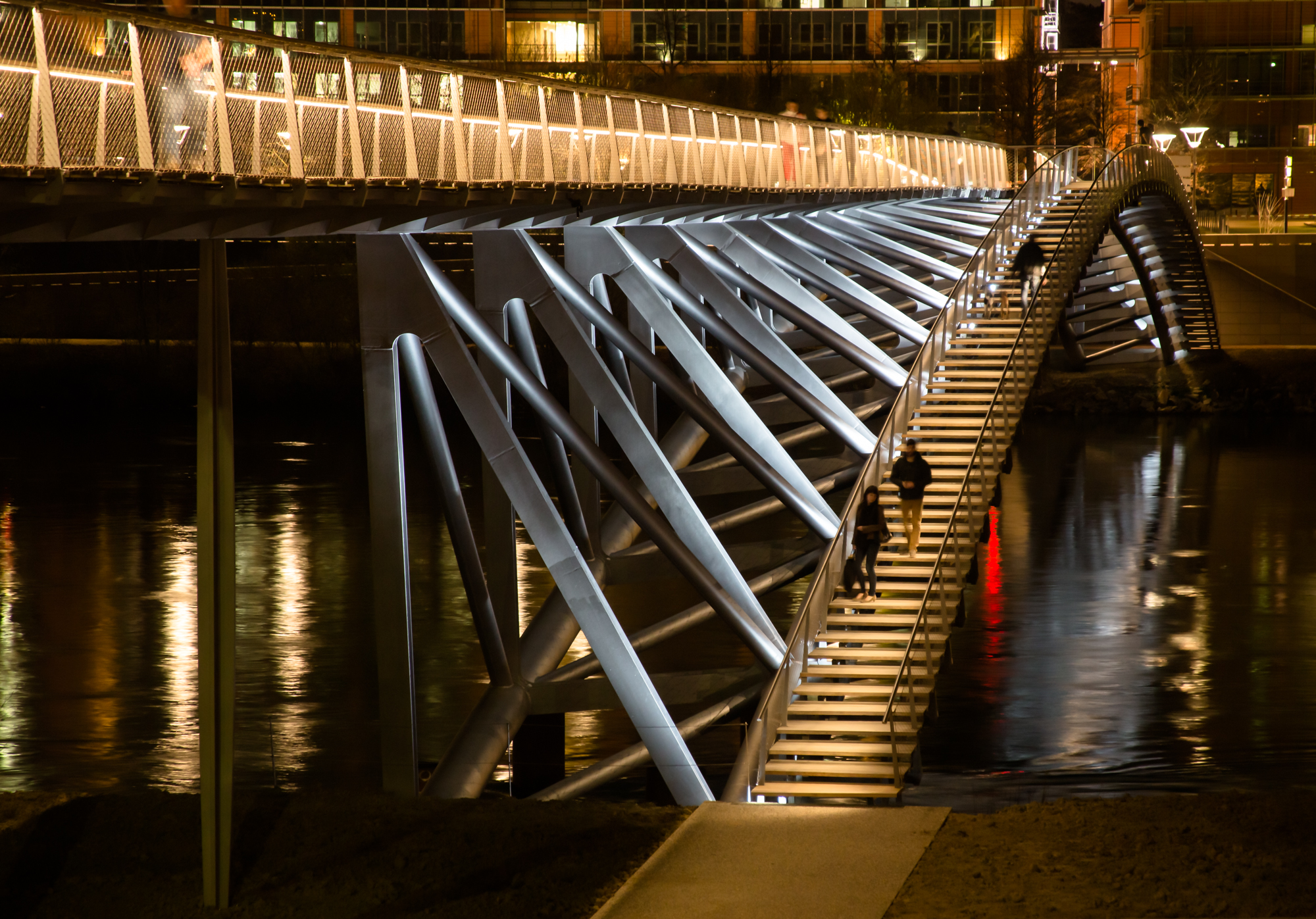
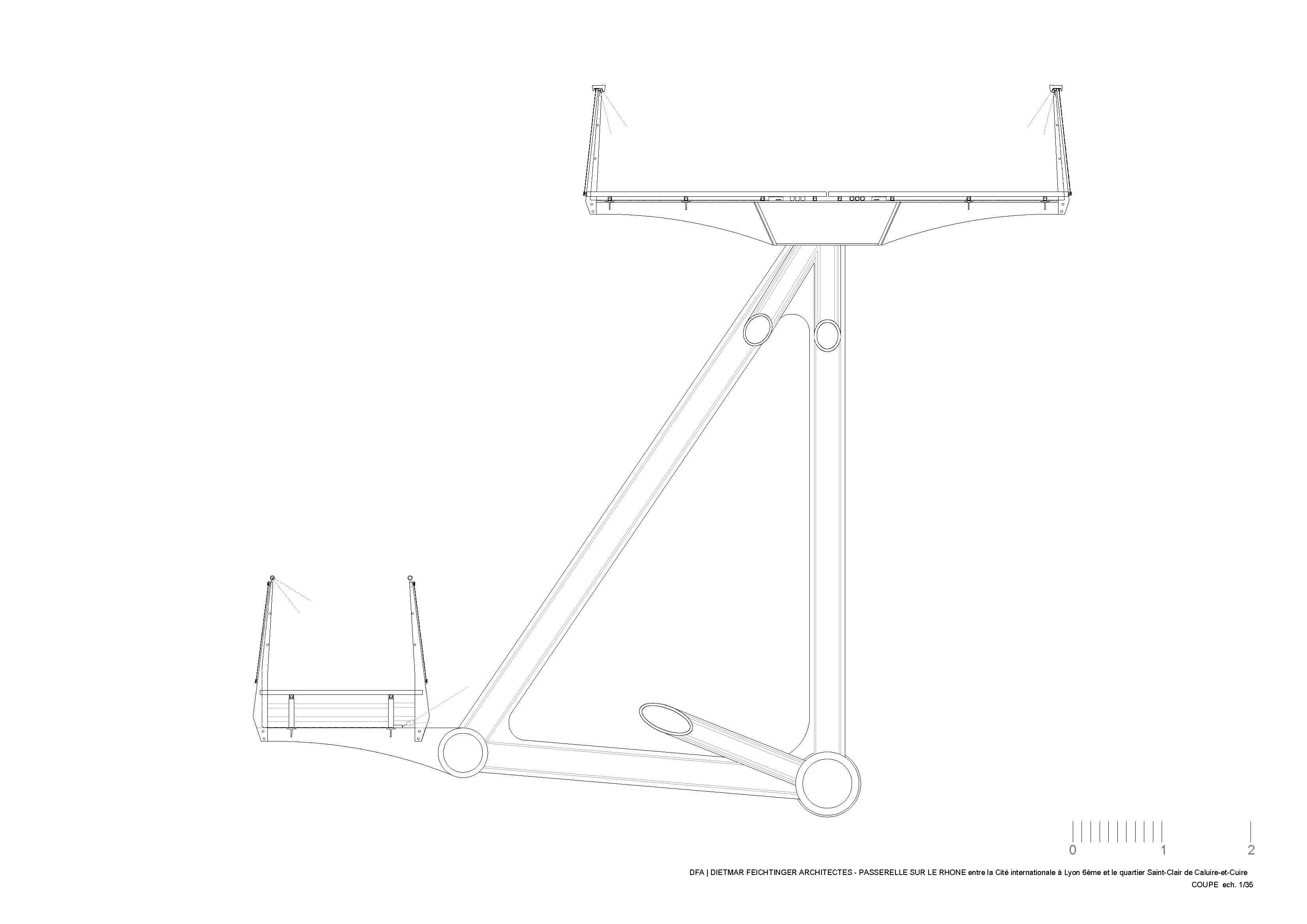 Bridge of Peace by Dietmar Feichtinger Architectes, Lyon, France
Bridge of Peace by Dietmar Feichtinger Architectes, Lyon, France
La Passerelle de la Paix is a new bridge for pedestrians and cyclists over the Rhone in Lyon, and it reveals the landscape and urban changes in the region. This portion of the river is part of the development of the city to the north. The footbridge links the conference center “Cité Internationale” and the district of St. Clair as well as two major parks on each side of the river, forming a landmark that is first seen from the high-speed rail track entering Lyon. The bridge crosses the river with a span of just over 500 feet. Two cantilevers built from a three-dimensional asymmetric tube structure join in the middle of the river.
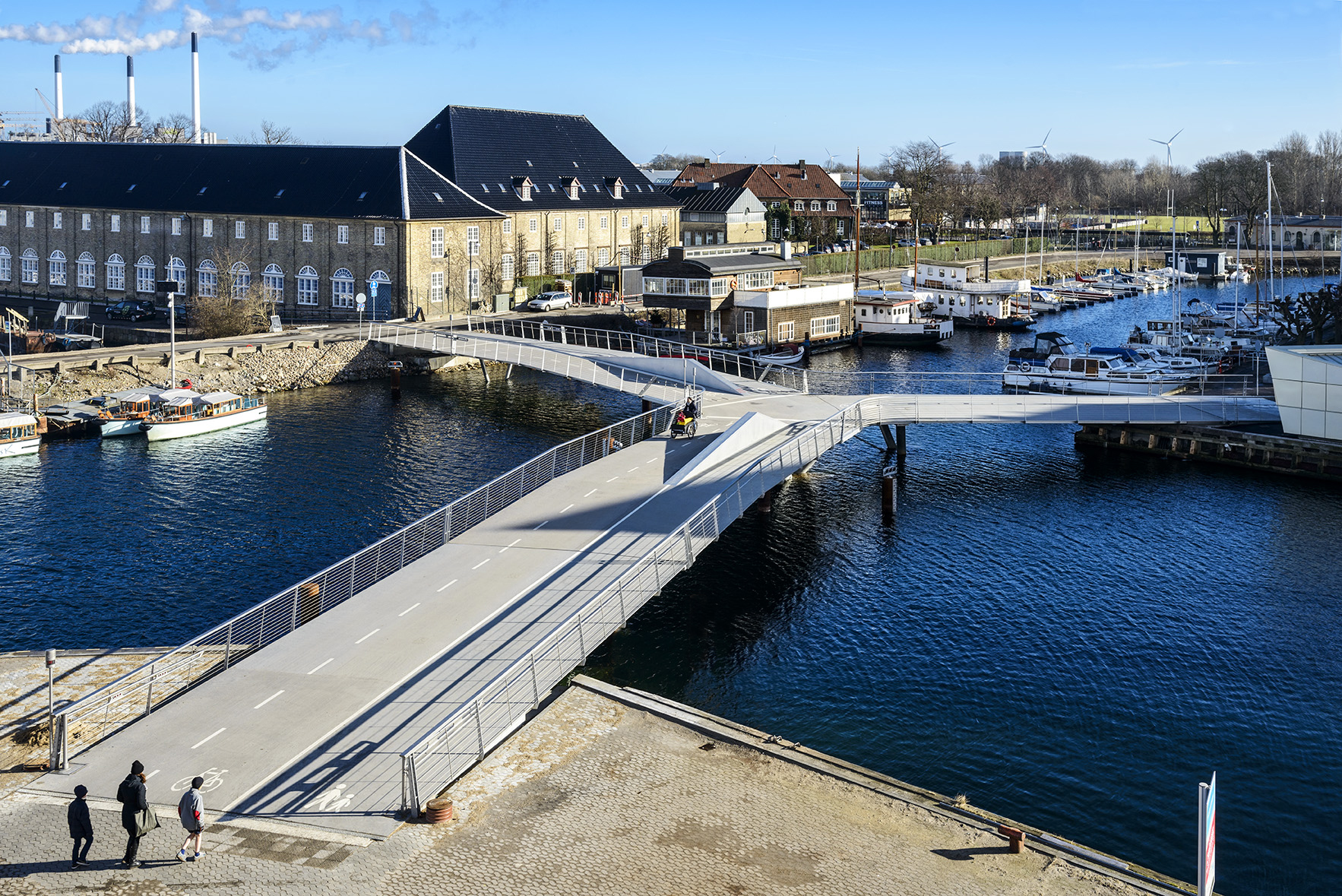
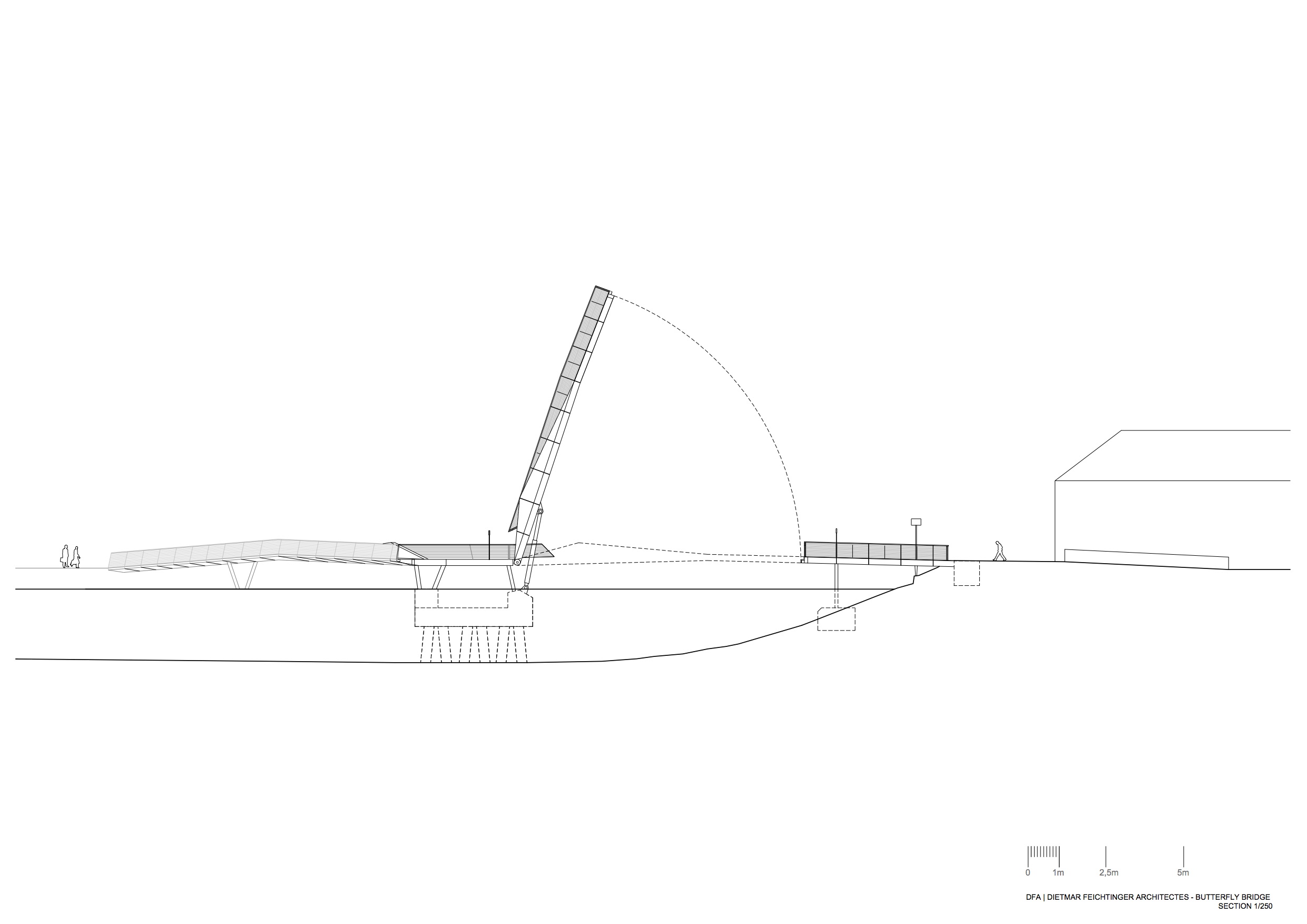 Butterfly Bridge by Dietmar Feichtinger Architectes, København, Denmark
Butterfly Bridge by Dietmar Feichtinger Architectes, København, Denmark
This bridge combines a foot and cycle bridge, with three decks connecting different banks. When both doors are open at the same time, they form a butterfly. The link across Christianshavns Kanal and Trangraven is designed as three linear bridge spans that meet above the water’s surface in a star shape. The canal bridge design is adapted to the individual canal scenario. Two of the spans can be opened independently of each other. When the moving spans are up they serve as barriers which means that the bridge always functions to and from Islands Plads. The main structure of the steel bridge consists of a single-web, continuous T-beam. The beam web, which extends over the entire bridge, is trapezoidal, and the bridge deck is composed of an orthogonal anisotropic plate construction.
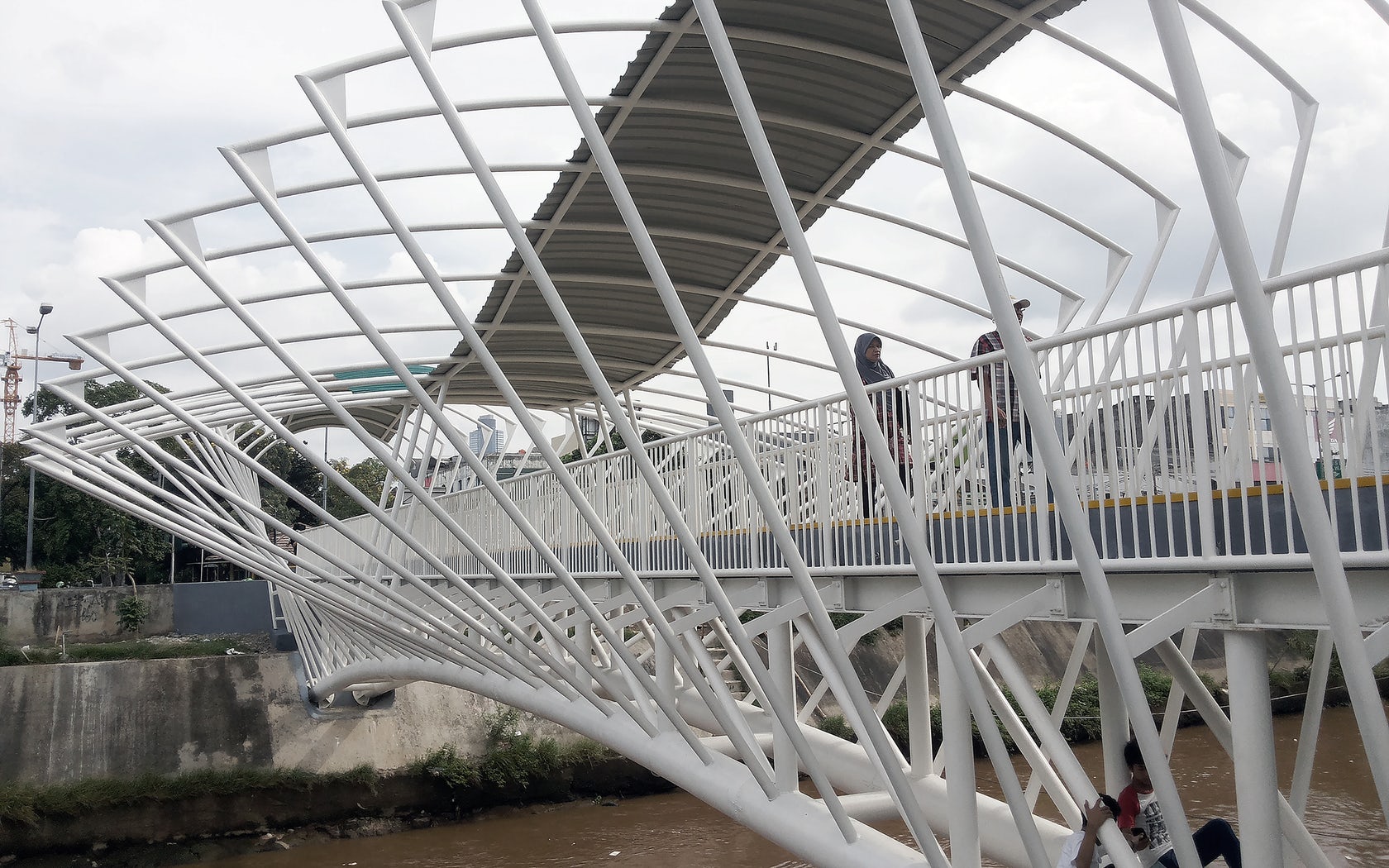
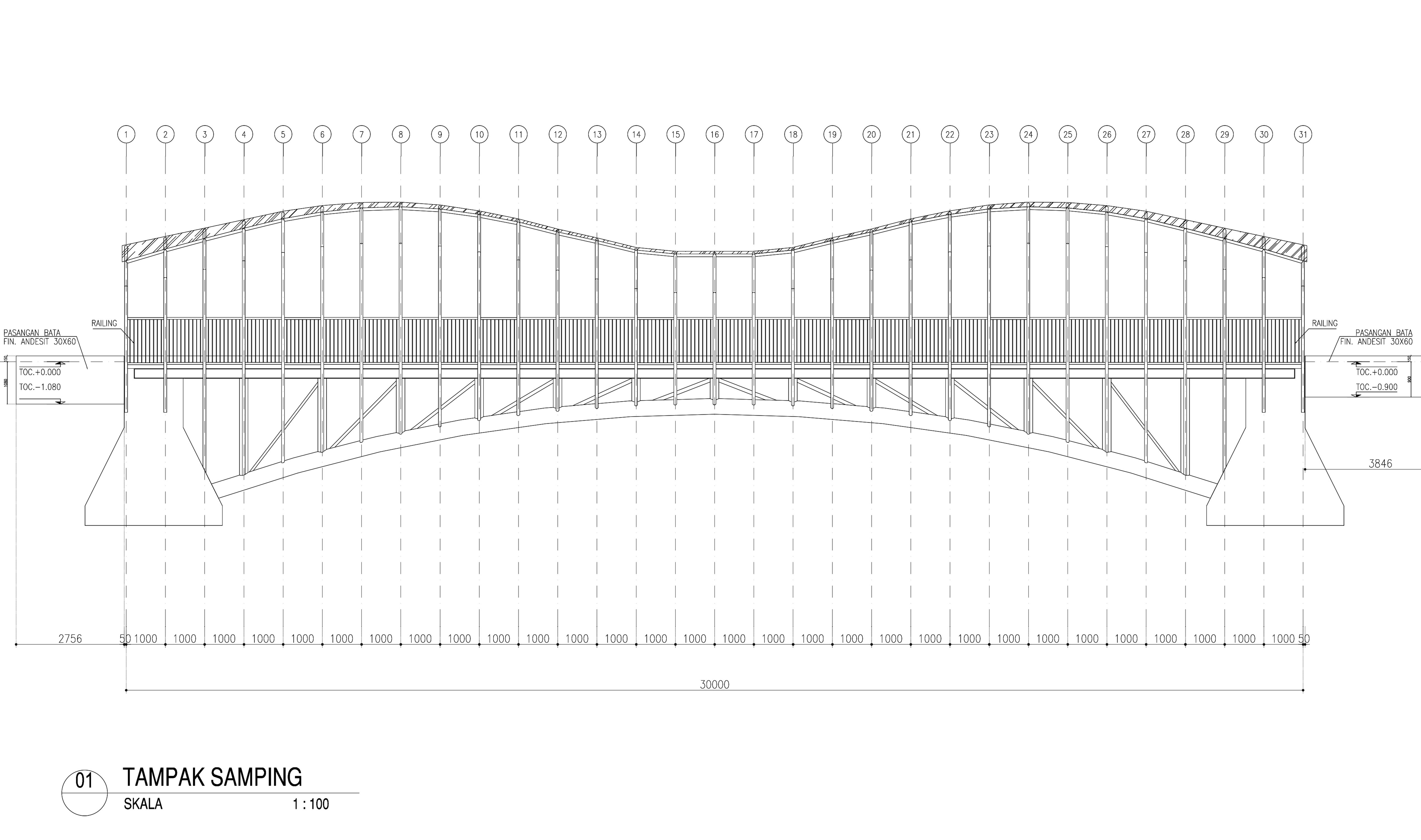 Pedestrian Crossing Bridge Jayakarta by MAHASTUDIO, Jakarta, Indonesia
Pedestrian Crossing Bridge Jayakarta by MAHASTUDIO, Jakarta, Indonesia
Located in the Menteng Tenggulun village, this brige is part of the modernization of Indonesia’s capital city, Jakarta. The bridge has a span of 30 meters connecting the Menteng Tenggulun village with Sultan Agung street separated by Ciliwung river in the Manggarai area. The area was first connected by “eretan” boats since 1965, functioning as villagers’ access for crossing to Sultan Agung street. The form of this bridge’s architecture was created through the fusion of lines on the outer appearance of the bridge with steel pipes.

 Yusuhara Wooden Bridge Museum by Kengo Kuma and Associates, Takaoka, Japan
Yusuhara Wooden Bridge Museum by Kengo Kuma and Associates, Takaoka, Japan
This project was designed to link two public buildings with a bridge-type facility, which had been long separated by the road in between. The museum bridges communications in this area. It functions not only as a passage between the two facilities but also as an accommodation and workshop, an ideal location for artist-in-residence programs. In this project, the team challenged a structural system which composes of small parts, referring to cantilever structure often employed in traditional architecture in Japan and China.
Feast your eyes on the world's most outstanding architectural photographs, videos, visualizations, drawing and models: Introducing the winners of Architizer's inaugural Vision Awards. Sign up to receive future program updates >
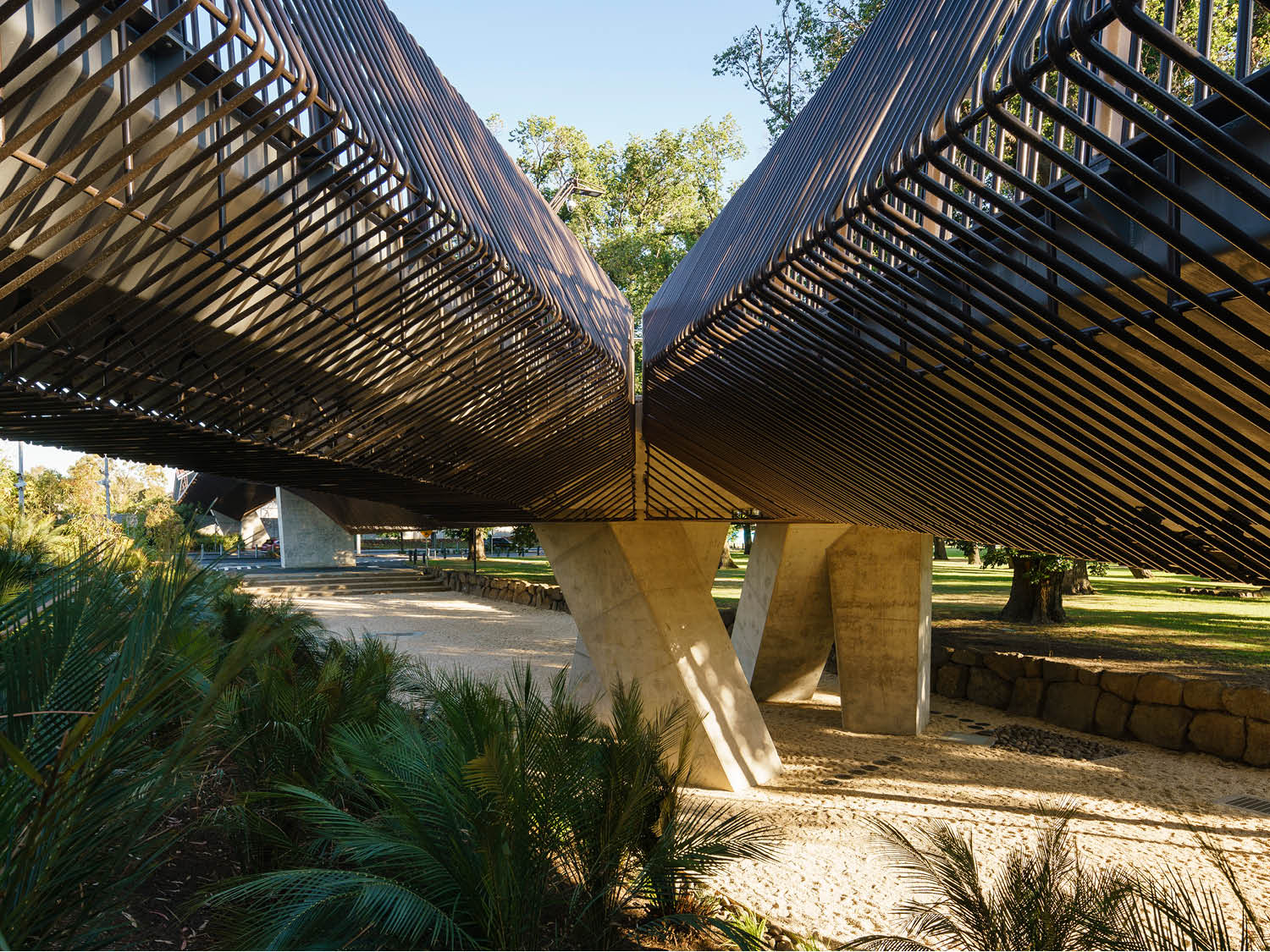





 Bridge of Peace
Bridge of Peace  Butterfly Bridge
Butterfly Bridge  La Sallaz Footbridge
La Sallaz Footbridge  Pedestrian Crossing Bridge Jayakarta
Pedestrian Crossing Bridge Jayakarta  Royal Ballet School: Bridge of Aspiration
Royal Ballet School: Bridge of Aspiration  Tanderrum Pedestrian Bridge
Tanderrum Pedestrian Bridge  Wind and Rain Bridge
Wind and Rain Bridge  Yusuhara Wooden Bridge Museum
Yusuhara Wooden Bridge Museum 