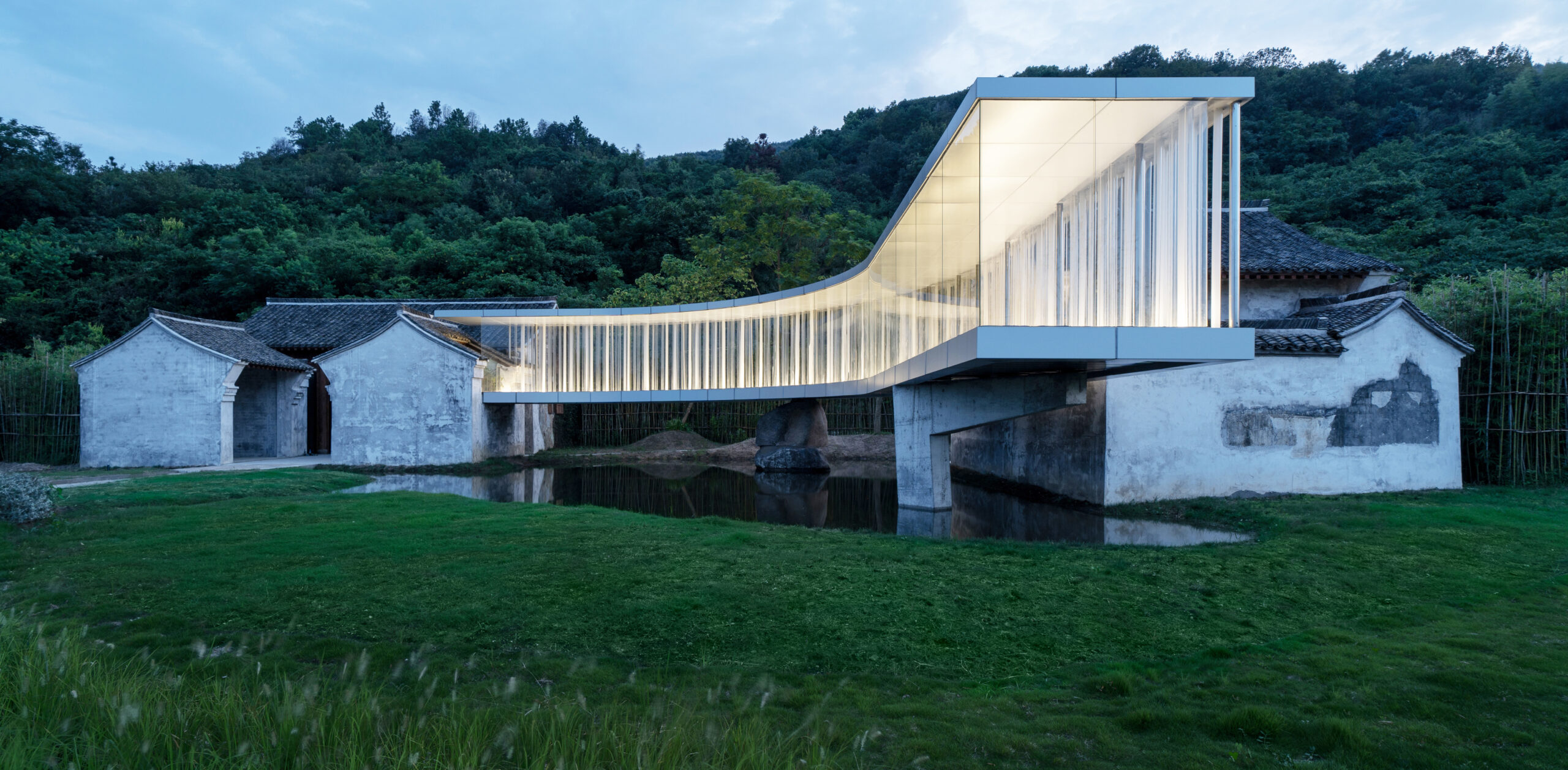Architects: Want to have your project featured? Showcase your work by uploading projects to Architizer and sign up for our inspirational newsletters.
Amsterdam is a city where water and architecture intertwine. Renowned for its picturesque canals, Amsterdam has embraced its aquatic identity to inspire a new wave of modern architecture. These innovative structures, often perched along the city’s waterways, reflect a harmonious blend of historical reverence and futuristic design. The unique relationship between the built environment and water has not only preserved the city’s rich cultural heritage but also establish a range of contemporary and bold new buildings.
Often referred to as the “Venice of the North,” Amsterdam’s more recent architecture showcases a variety of projects that integrate water as a central element. From floating houses and sustainable waterfront developments to cutting-edge bridges and revitalized industrial docks, Amsterdam’s architects are pushing the boundaries of design. These new constructions are not just visually striking but also environmentally conscious, emphasizing the importance of water management and sustainability. By leveraging the city’s intricate canal network, designers are creating spaces that are redefining urban living in the process. This symbiotic relationship between architecture and water in Amsterdam exemplifies how modern design can pay homage to a city’s past while forging a new future.
Jonas, IJburg
By Orange Architects, ABT, Felixx Landscape Architects & Planners, Amsterdam, Netherlands
Popular Choice Winner, 11th Annual A+Awards, Mid-Rise Multi-Unit Housing (5-15 Floors)
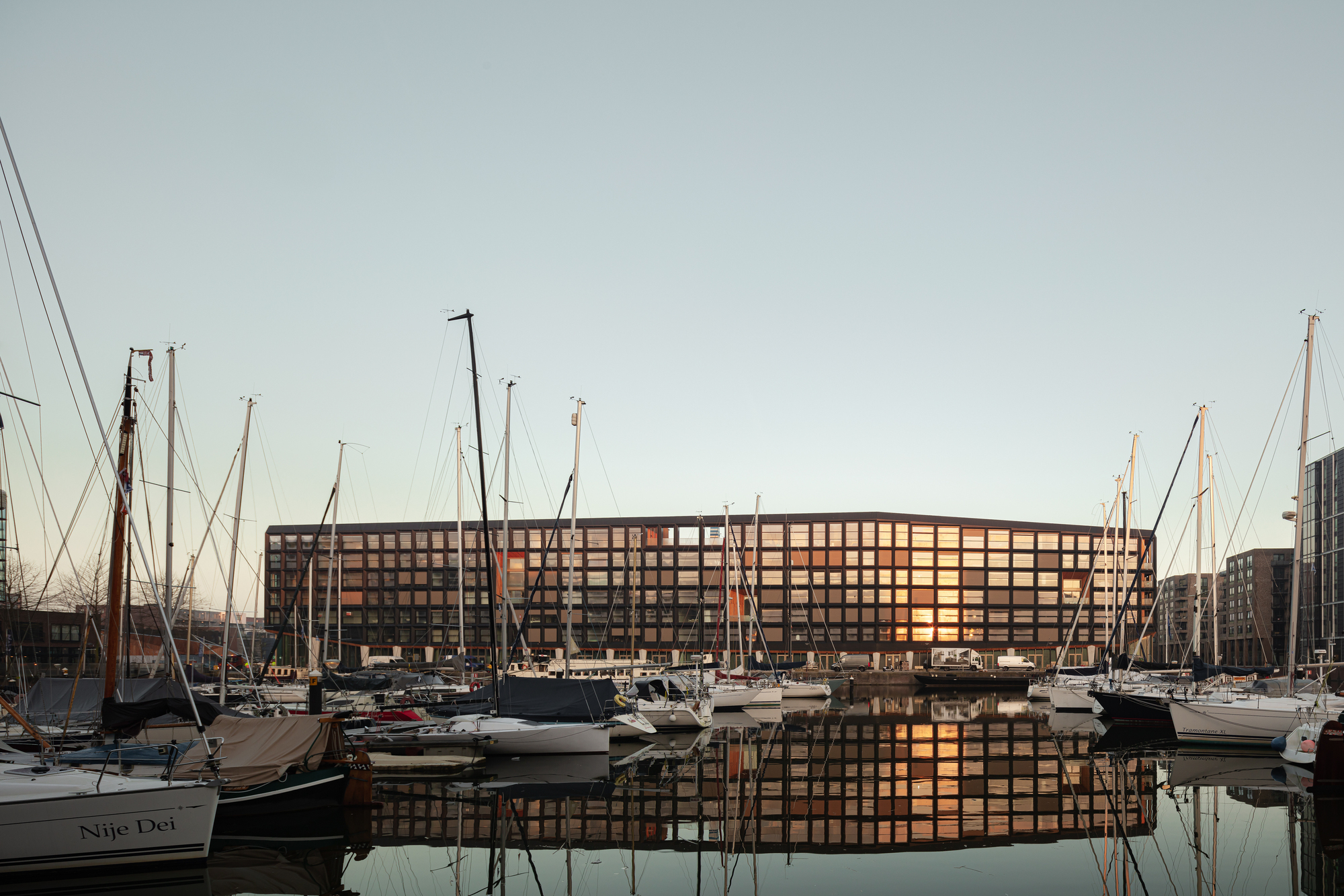
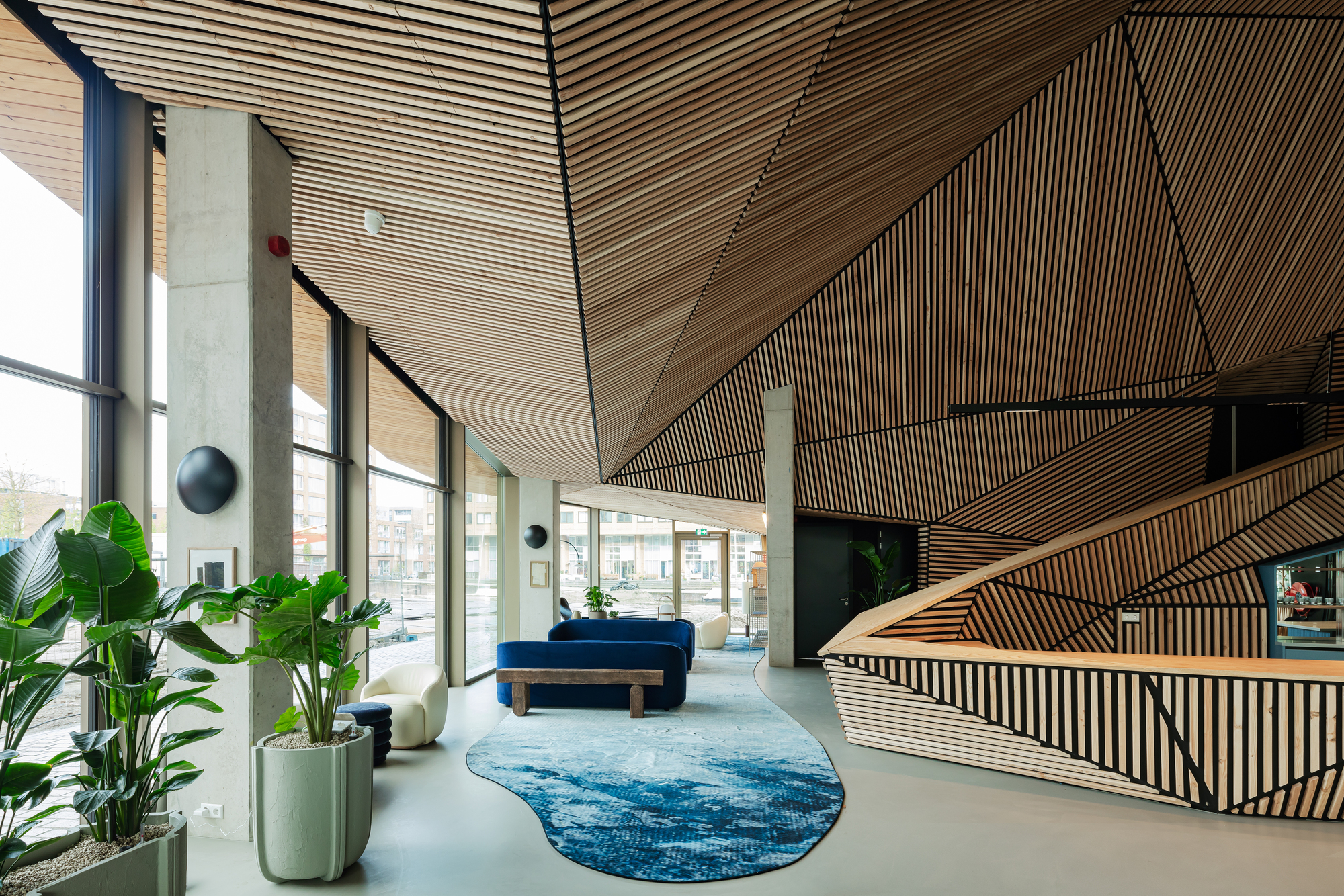
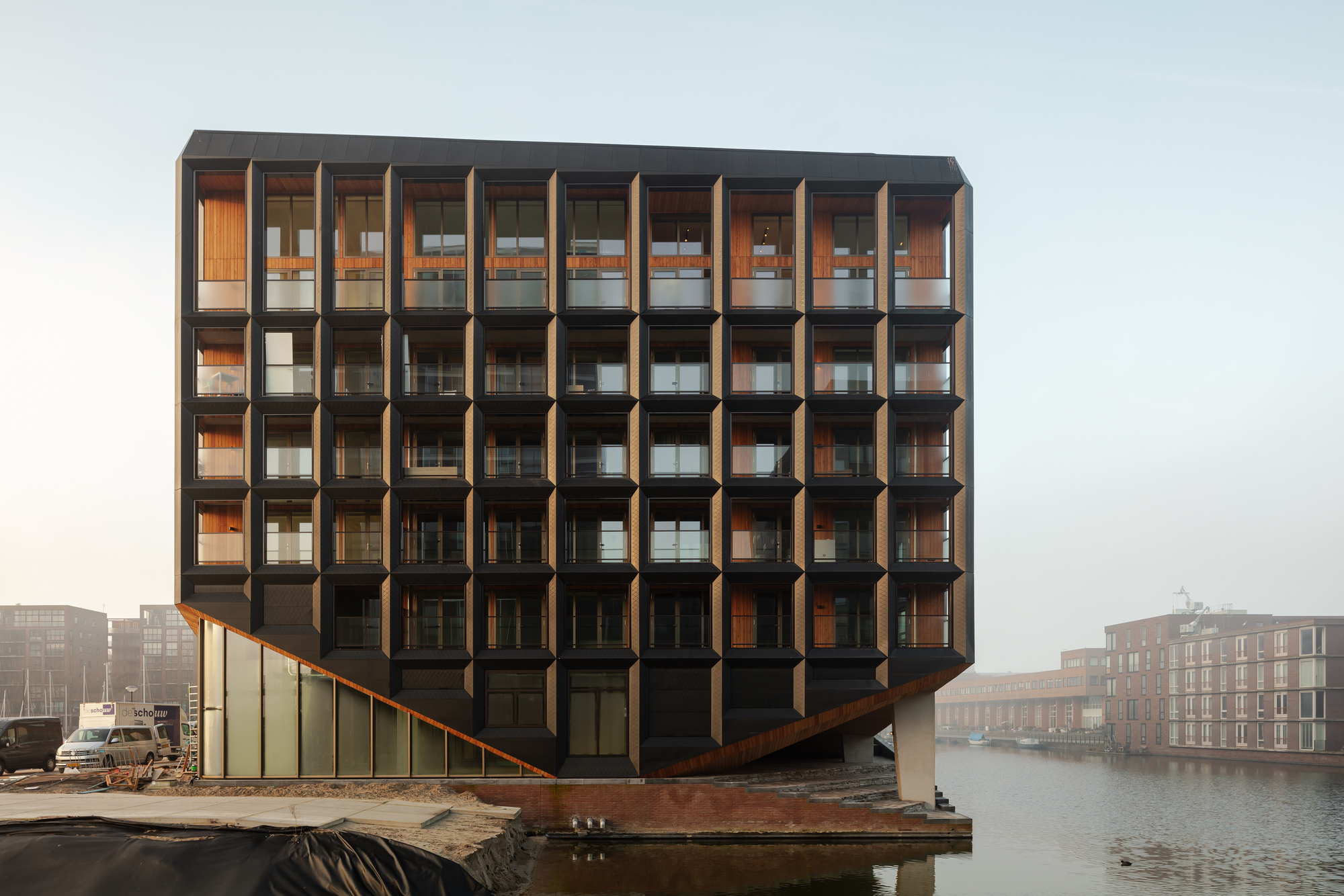 Jonas, located at the harbor of Amsterdam IJburg, accommodates 190 medium-priced rental homes, 83 owner-occupied homes, and various supporting facilities. This innovative building aims to enhance social cohesion in the new district by creating a sustainable, inviting heart for the neighborhood. The design received the highest sustainability certificate, BREEAM Outstanding.
Jonas, located at the harbor of Amsterdam IJburg, accommodates 190 medium-priced rental homes, 83 owner-occupied homes, and various supporting facilities. This innovative building aims to enhance social cohesion in the new district by creating a sustainable, inviting heart for the neighborhood. The design received the highest sustainability certificate, BREEAM Outstanding.
Named after the story of “Jonas and the Whale,” the building symbolizes adventure, intimacy, protection and comfort. Jonas stands out in IJburg with its special site on the headland and its unique program, which embraces the themes of water, quayside, and shipbuilding. The exterior features irregular, undulating windows and a façade of dark, pre-patinated zinc, lifted off the ground in a diamond-shaped volume. Inside, Jonas surprises with a warm, welcoming interior, reminiscent of traditional wooden ship construction, featuring large hollows within a series of trusses.
IJhal
By Wiel Arets Architects, Amsterdam, Netherlands

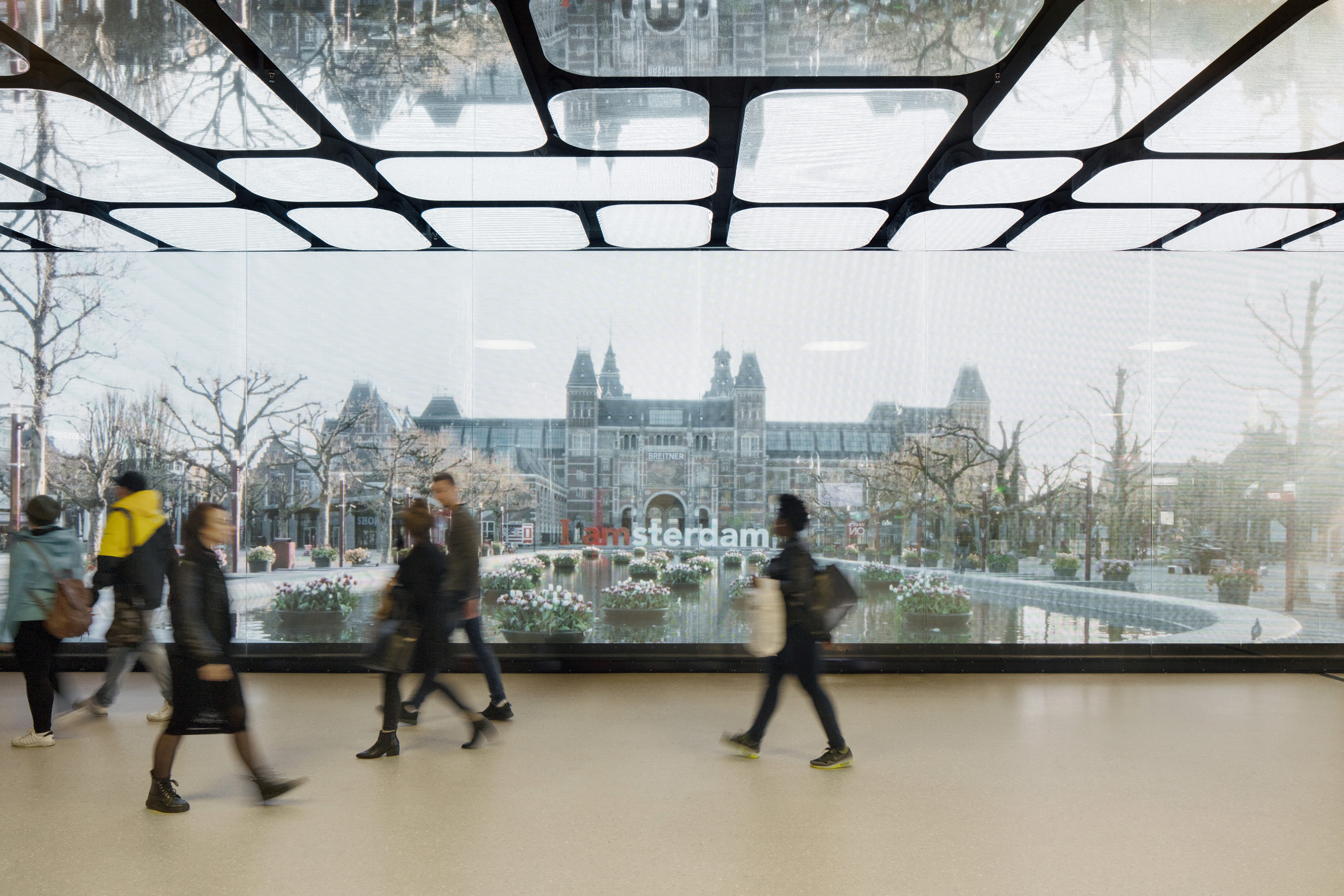
 The IJhal is a pedestrian passageway in Amsterdam’s central train station, located on its northern waterside edge by the IJ River. OVer the past decade, the station has been undergoing extensive renovations — including a metro beneath the river — to accommodate the city’s growing population and tourism. As a major transportation hub, the central station connects taxis, metro lines, trams, trains, cyclists and ferry traffic, making it a critical point of pedestrian and public transportation movement.
The IJhal is a pedestrian passageway in Amsterdam’s central train station, located on its northern waterside edge by the IJ River. OVer the past decade, the station has been undergoing extensive renovations — including a metro beneath the river — to accommodate the city’s growing population and tourism. As a major transportation hub, the central station connects taxis, metro lines, trams, trains, cyclists and ferry traffic, making it a critical point of pedestrian and public transportation movement.
The IJhal features large LED screens displaying scenes of the city and advertisements and a golden-yellow terrazzo floor designed for heavy foot traffic. Its ceiling is adorned with modular, mirrored elements that create dynamic reflections, echoing Amsterdam’s relationship with water.
Extension Metis Montessori Lyceum
By atelier PRO architekten, Amsterdam, Netherlands
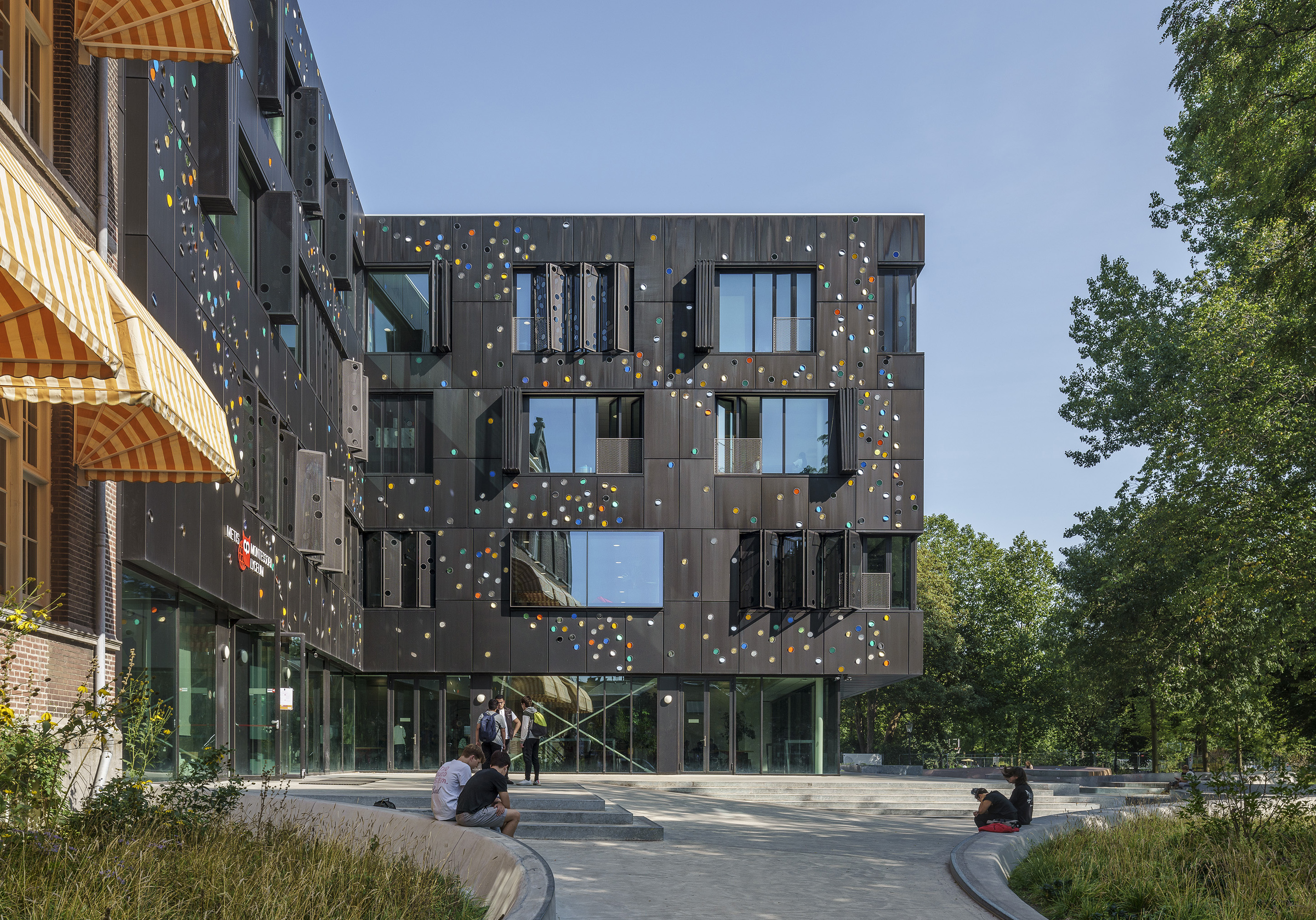

 Originally built in 1904 by architect Hendrik Leguyt, the original building served as a high school since its inception and became home to the Metis Montessori Lyceum in 2013. Atelier PRO’s renovation restored the historic building to its former glory, integrating it with the extensive park renovations under the Doubling Oosterpark project, which aimed to enhance the green space and public accessibility around the school and views to the nearby waterway.
Originally built in 1904 by architect Hendrik Leguyt, the original building served as a high school since its inception and became home to the Metis Montessori Lyceum in 2013. Atelier PRO’s renovation restored the historic building to its former glory, integrating it with the extensive park renovations under the Doubling Oosterpark project, which aimed to enhance the green space and public accessibility around the school and views to the nearby waterway.
The renovation reoriented the school’s layout to better connect with its park surroundings. Previously, the classrooms faced the city, but the expansion turned them towards the park, creating a more harmonious integration with the green space. The school’s façade now features striking black perforated panels, part of the artwork “Here Comes The Sun” by Chris Kabel, which incorporates 4,500 colored glass lenses. These panels not only provide sun protection but also create a playful light effect in the classrooms.
Harbor Building for a Sailing Club
By Margulis Moormann Architects, Amsterdam, Netherlands
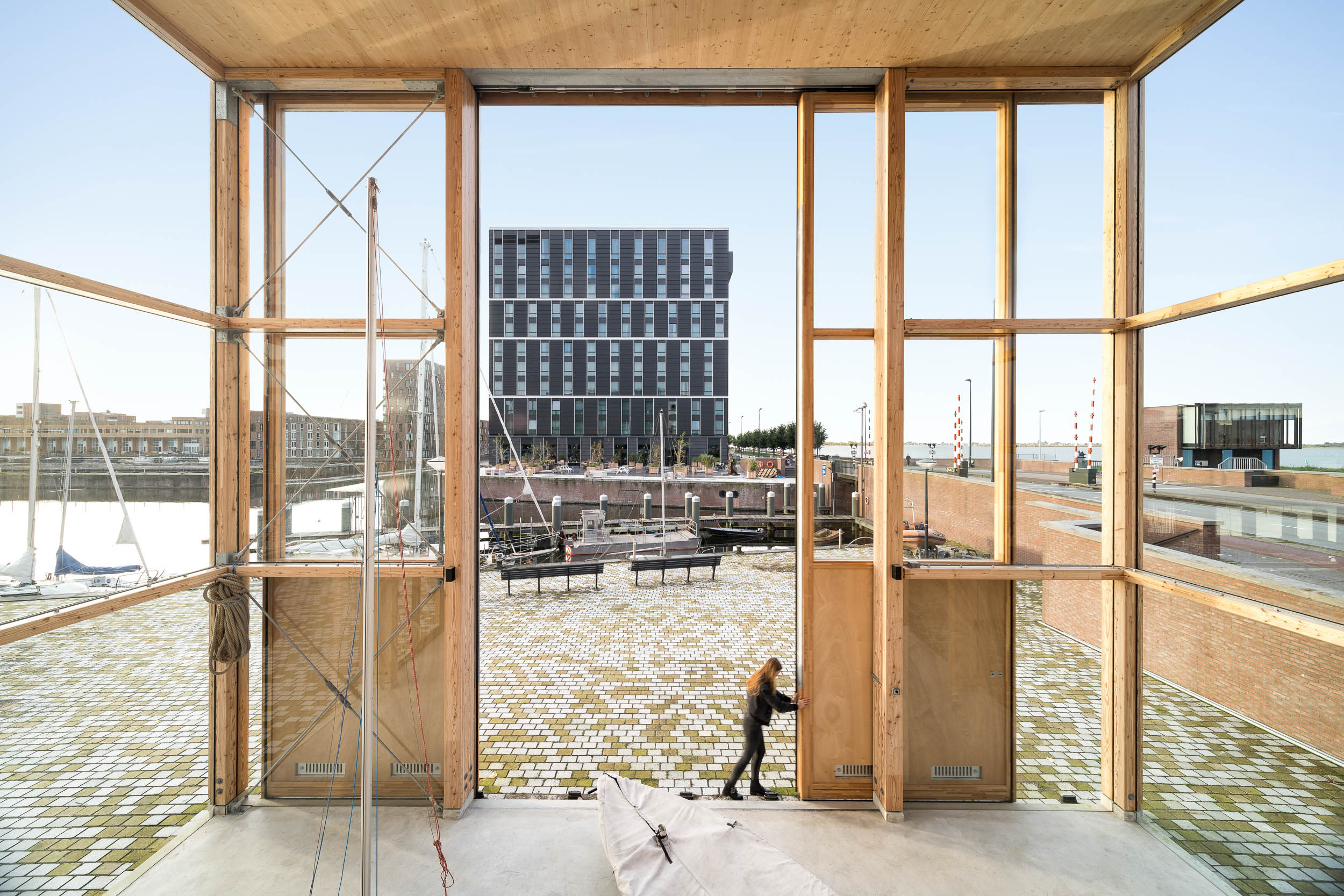
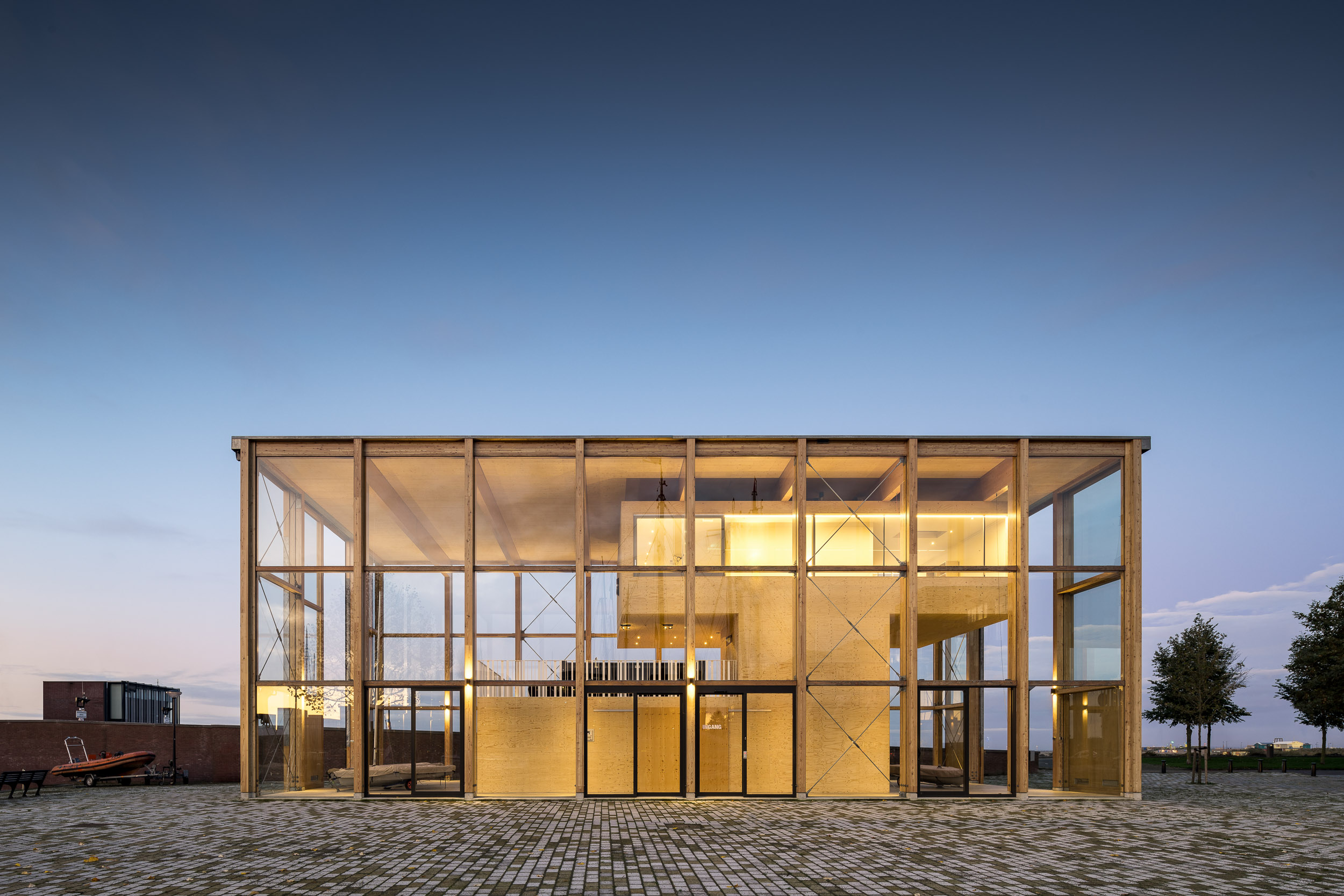
 The Water Sport Club IJburg (WVIJ), a not-for-profit, community-based sailing club, engaged in extensive workshops with members to ensure the design for its new building maximized user participation and enthusiasm. A key insight from these workshops was the value members placed on social interactions while performing boat maintenance, leading to the design of a simple container-like shed with multi-purpose spaces.
The Water Sport Club IJburg (WVIJ), a not-for-profit, community-based sailing club, engaged in extensive workshops with members to ensure the design for its new building maximized user participation and enthusiasm. A key insight from these workshops was the value members placed on social interactions while performing boat maintenance, leading to the design of a simple container-like shed with multi-purpose spaces.
The building connects the intimate harbor waters with the expansive Markermeer Lake, offering unique spatial experiences on each level. Constructed primarily from locally sourced larch wood, the structure’s columns echo the tall masts in the harbor. The design incorporates a “volume inside a volume” strategy to balance seasonal programmatic needs, with fully insulated spaces for winter and flexible, larger spaces for summer. The outer structure features seven laminated larch portal frames with large, single-glazed panels and full-height sliding doors, allowing boats to be brought in without lowering their masts.
Hortus Botanicus, Amsterdam
By ZJA I Architects & Engineers, Amsterdam, Netherlands

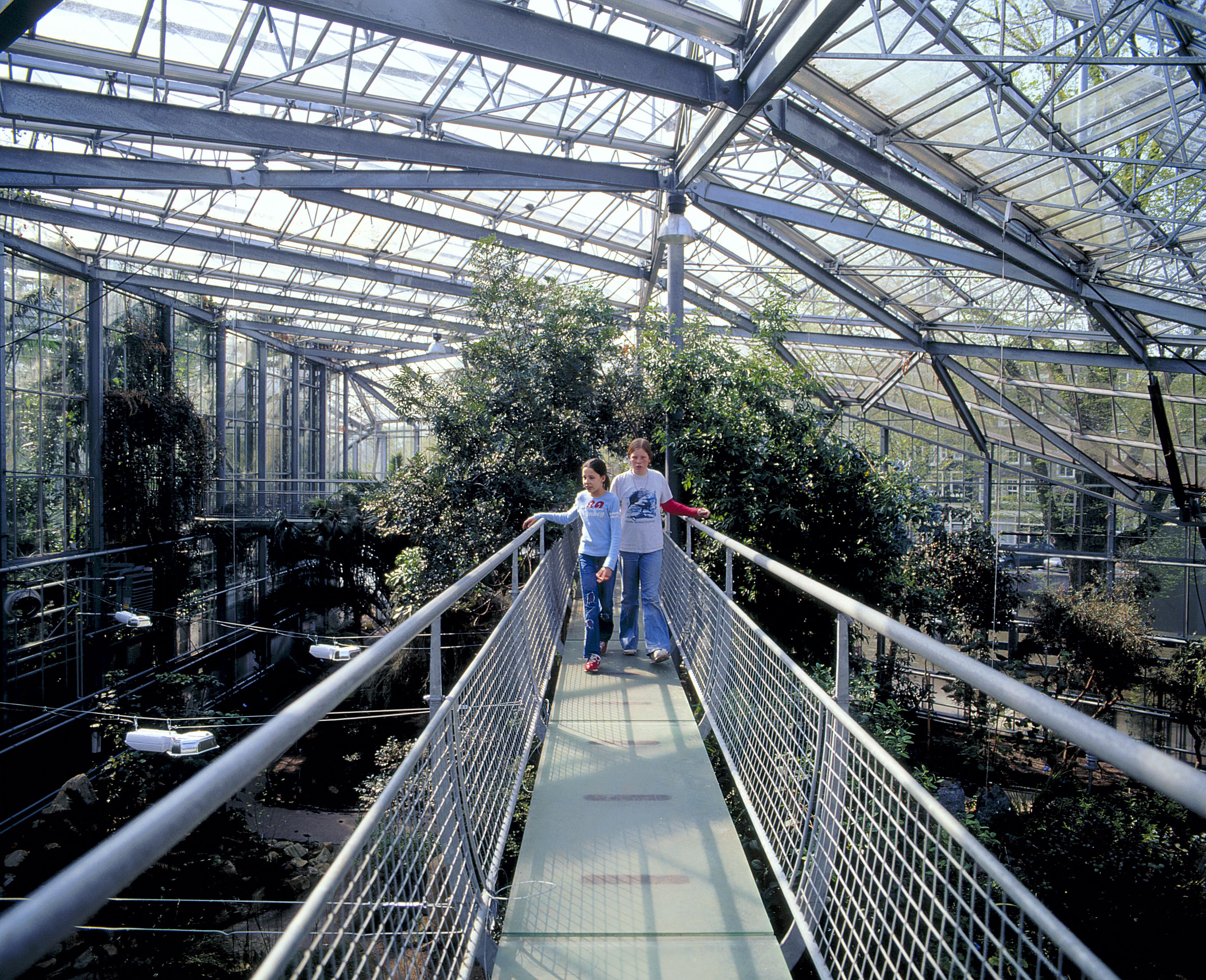
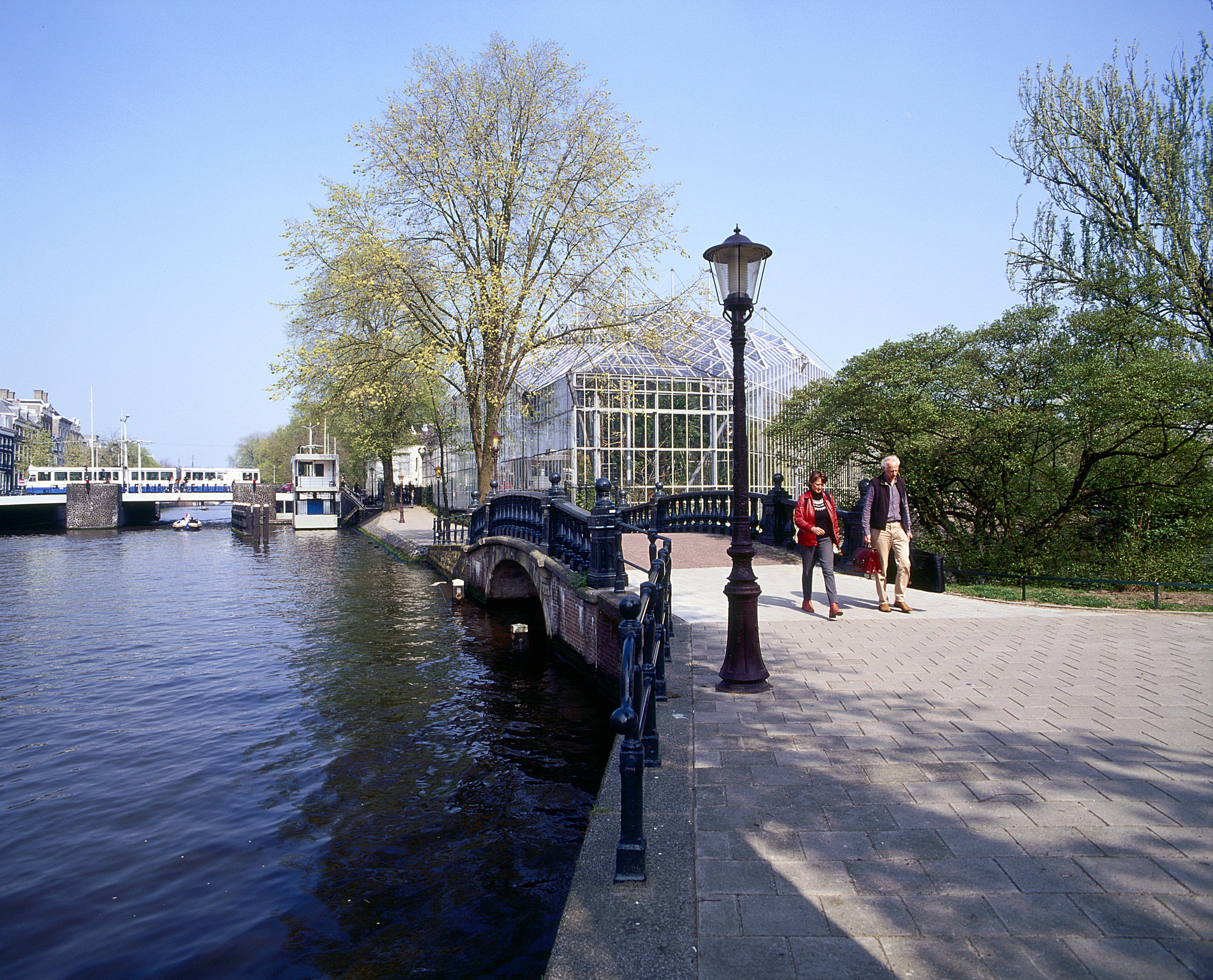 The glasshouse for Amsterdam’s botanical garden, dating from 1993, is one of the first significant projects designed by ZJA. Established in 1682, the renowned university botanical garden faced austerity measures that led to the demolition of many greenhouses. However, the Association of Friends of the Botanical Garden raised funds to save part of the collection, resulting in the construction of this new glasshouse. The glasshouse features three climate zones — tropical, subtropical and desert — supported by an exoskeleton of steel elements.
The glasshouse for Amsterdam’s botanical garden, dating from 1993, is one of the first significant projects designed by ZJA. Established in 1682, the renowned university botanical garden faced austerity measures that led to the demolition of many greenhouses. However, the Association of Friends of the Botanical Garden raised funds to save part of the collection, resulting in the construction of this new glasshouse. The glasshouse features three climate zones — tropical, subtropical and desert — supported by an exoskeleton of steel elements.
The tensegrity principle used in the design creates a light structure that allows maximum daylight and a variety of shapes, with glass walls separating the climate zones for an impressive, light-filled space. The design adapts to the location’s historical nature, with the glasshouse’s height and silhouette following the facades along the canal and shielding an interior garden. A glass-floored footbridge offers visitors a bird’s-eye view and emphasizing the design’s aim to create an engaging spatial experience.
WAVE
By Attika Architekten, Amsterdam, Netherlands


 The new floating house ‘WoonArk VErtrouwen,’ also known as ‘WAVE,’ in Amsterdam Noord is characterized by its materials of metal and wood, crisp contours and refined simplicity. This design reflects its unique location, transitioning from a small-scale residential neighborhood on the east side to an industrial business park on the west side. The house features a varied program with high, low, large and small spaces at different floor heights, creating a loft-like environment full of spatial connections and views.
The new floating house ‘WoonArk VErtrouwen,’ also known as ‘WAVE,’ in Amsterdam Noord is characterized by its materials of metal and wood, crisp contours and refined simplicity. This design reflects its unique location, transitioning from a small-scale residential neighborhood on the east side to an industrial business park on the west side. The house features a varied program with high, low, large and small spaces at different floor heights, creating a loft-like environment full of spatial connections and views.
Under its roof, ‘WAVE’ offers a distinct aesthetic. The house is deeply connected to Amsterdam’s waterways, providing direct access to the city’s extensive canal network and enhancing the living experience with stunning waterfront views. The proximity to water not only defines its character but also integrates the home into the unique landscape of Amsterdam.
Sluishuis
By Barcode Architects and BIG, Amsterdam, Netherlands


 This innovative adaptation of the traditional inner-city courtyard features a gateway to the IJ lake, created by lifting one corner of the building to allow water and small boats into the inner courtyard. The block steps down towards the neighborhood, creating terraces that bring in daylight and introduce a human scale. Residents and visitors can enjoy the lake from the inner courtyard, a pontoon jetty promenade, and a public climbing route to the top of Sluishuis.
This innovative adaptation of the traditional inner-city courtyard features a gateway to the IJ lake, created by lifting one corner of the building to allow water and small boats into the inner courtyard. The block steps down towards the neighborhood, creating terraces that bring in daylight and introduce a human scale. Residents and visitors can enjoy the lake from the inner courtyard, a pontoon jetty promenade, and a public climbing route to the top of Sluishuis.
Sluishuis includes 360 apartments catering to various demographics, all accessible through the central courtyard. The ground floor features a central lobby, sailing school, watersports center and a restaurant with a large terrace, along with special float-in and watersports apartments. Upper floors offer diverse housing types, including premium apartments with luxurious outdoor spaces and large duplex penthouses.
Architects: Want to have your project featured? Showcase your work by uploading projects to Architizer and sign up for our inspirational newsletters.
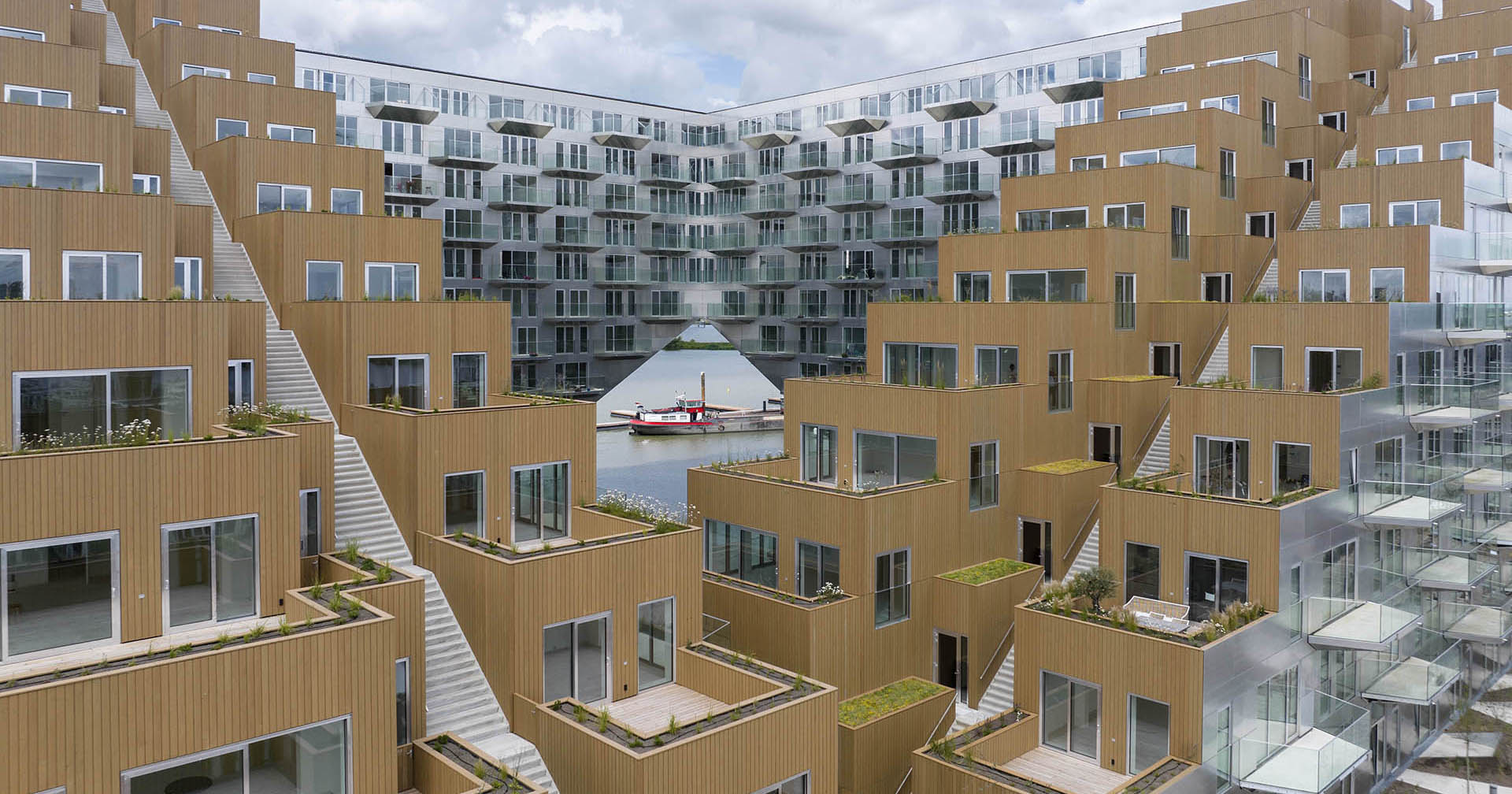
 BIG - Bjarke Ingels Group
BIG - Bjarke Ingels Group  Extension Metis Montessori Lyceum, Amsterdam
Extension Metis Montessori Lyceum, Amsterdam  Harbour Building for a Sailing Club
Harbour Building for a Sailing Club  Sluishuis
Sluishuis 
