Architizer's new image-heavy daily newsletter, The Plug, is easy on the eyes, giving readers a quick jolt of inspiration to supercharge their days. Plug in to the latest design discussions by subscribing.
Attitudes towards conventional car parks are often met with indifference. Serving a solely functional purpose, their presence has long been inconsequential and even unpleasant within urban spaces. Given their utilitarian nature, aesthetic considerations are often minimized, resulting in uninspiring, poorly lit blocks of monochrome space.
However, there are a growing number of parking structures that break from this traditional mold, incorporating unconventional features that are designed to complement and even help revitalize their surroundings. The following collection explores the ways in which architects are changing the way we look at these utilitarian structures.
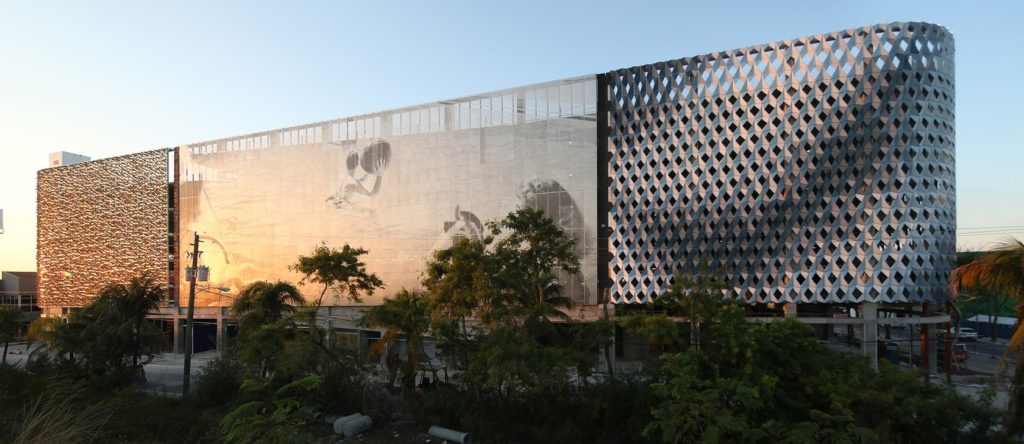 City View Garage by IwamotoScott Architecture, Miami, Florida
City View Garage by IwamotoScott Architecture, Miami, Florida
Situated along the edge of Miami’s Design District, the City View Garage’s illusory and patterned façade subtly conveys an eminence that radiates throughout the surrounding area. Avoiding the need for mechanical ventilation within the structure, the architects employed a digitally-fabricated modulated metal screen with folded aluminum apertures of varying sizes across the entire façade, allowing for natural air flow.
Gradient coloration of the façade panels lends the car park a sinuous, ever-changing aesthetic. Functioning simultaneously as a car park, billboard and landmark, the City View Garage serves as an innovative component within the design district’s urban fabric.
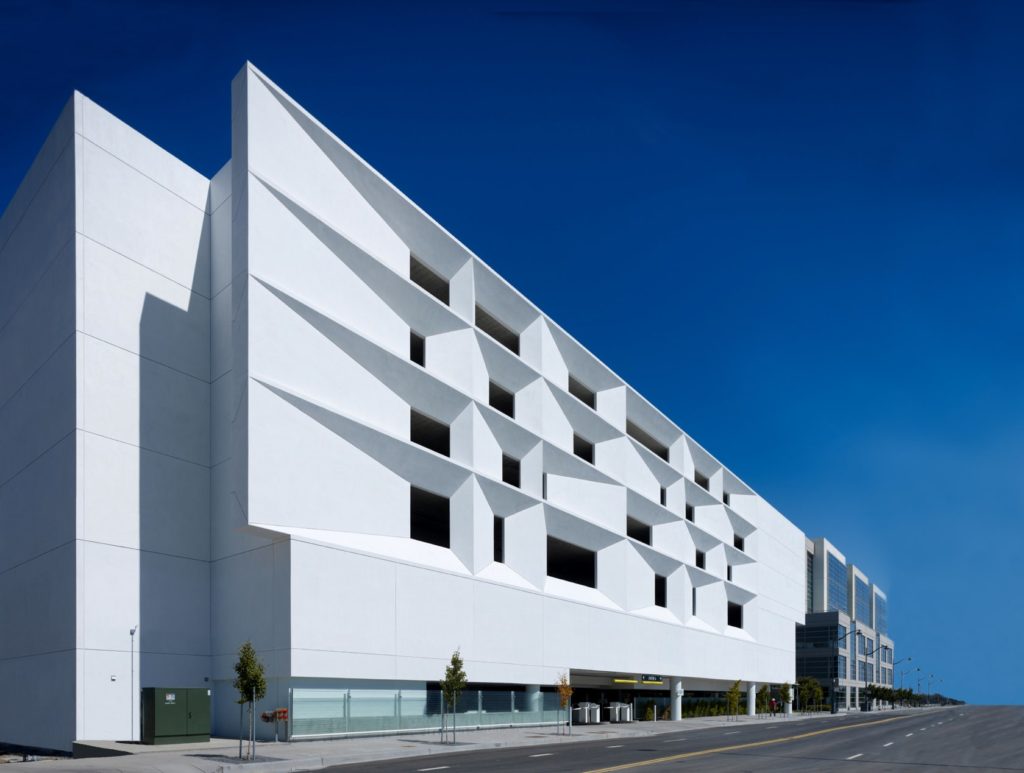 Mission Bay Parking Structure by WRNS Studio, San Francisco, California
Mission Bay Parking Structure by WRNS Studio, San Francisco, California
This 7 floor, 1,400-vehicle capacity car park makes its presence known through scale and style within San Francisco’s Mission Bay. The building boasts a dynamic quality, its facets avoiding the homogenous form of conventional parking structures. Each of its sides offer a new visual experience.
The garage’s south elevation balances sunlight and shadows with varying sized indentations along its plaster surface. In contrast, the north and east façades are sheathed by perforated aluminum panels decorated by pixelated imagery of California’s redwood forests. With the same sculpted exterior as the south elevation, the car park’s pedestrian entrance on the northeastern corner appears almost detached from the rest of the garage, overlooking the surrounding area.
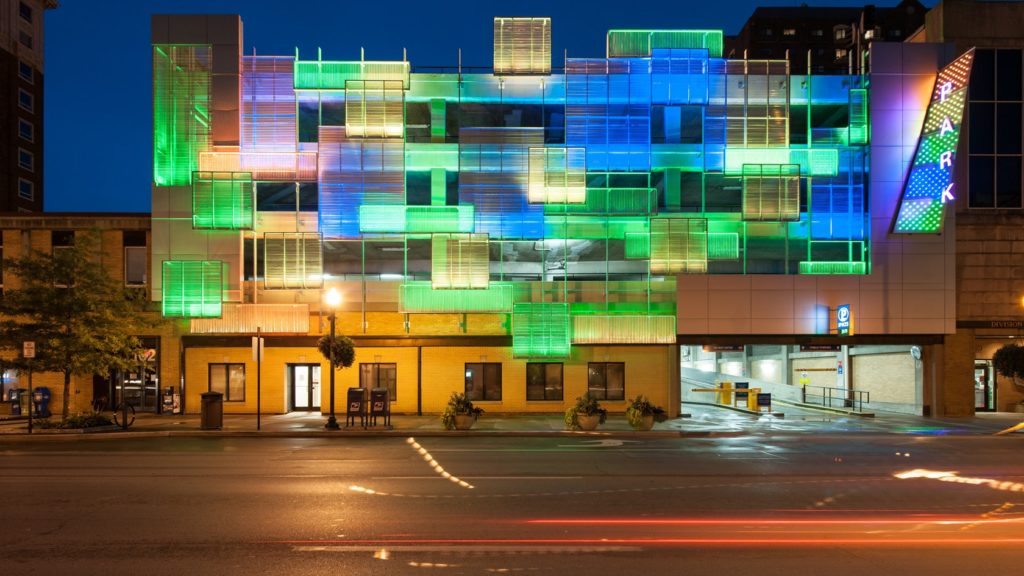 Helix Garage by POHL ROSA POHL architecture+design, Lexington, Kentucky
Helix Garage by POHL ROSA POHL architecture+design, Lexington, Kentucky
Originally constructed in 1966, the Helix Garage offered nothing spectacular beyond its primary function of housing cars. The Lexington Parking Authority saw the garage’s need for extensive structural renovations as an opportunity to completely transform the space into a greater asset for the city.
After addressing structural issues, its façade was enlivened with the addition of three layers of discrete steel panels suspended on a rhythmic vertical steel scaffold. Perforations in the panels make them almost translucent, providing layered depth during the day and a surface for LED backlighting at night. Its colors shift over time, so the structure’s aesthetic is in constant flux.
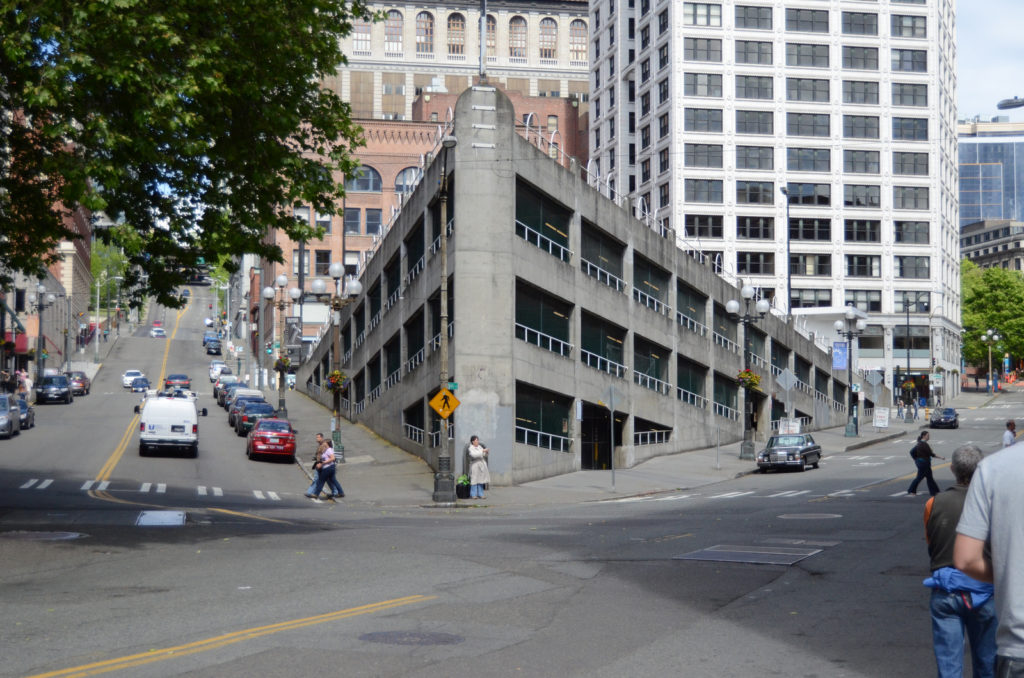
Sinking Ship by Mandeville and Berge; photo by Brian Danger
Sinking Ship by Mandeville and Berge, Seattle, Washington
Seattle’s Sinking Ship parking garage is just a fraction of what was supposed to be a replacement building of the demolished Seattle Hotel. Its unique, illusory form, exaggerated by its position along the street’s slope, closely resembles the bow of a boat. It’s an easily recognizable and iconic site in Seattle that juxtaposes the wave of new developments swiftly popping up around the city. However, it is rumored to be haunted, so keep that in mind should you ever pay it a visit!
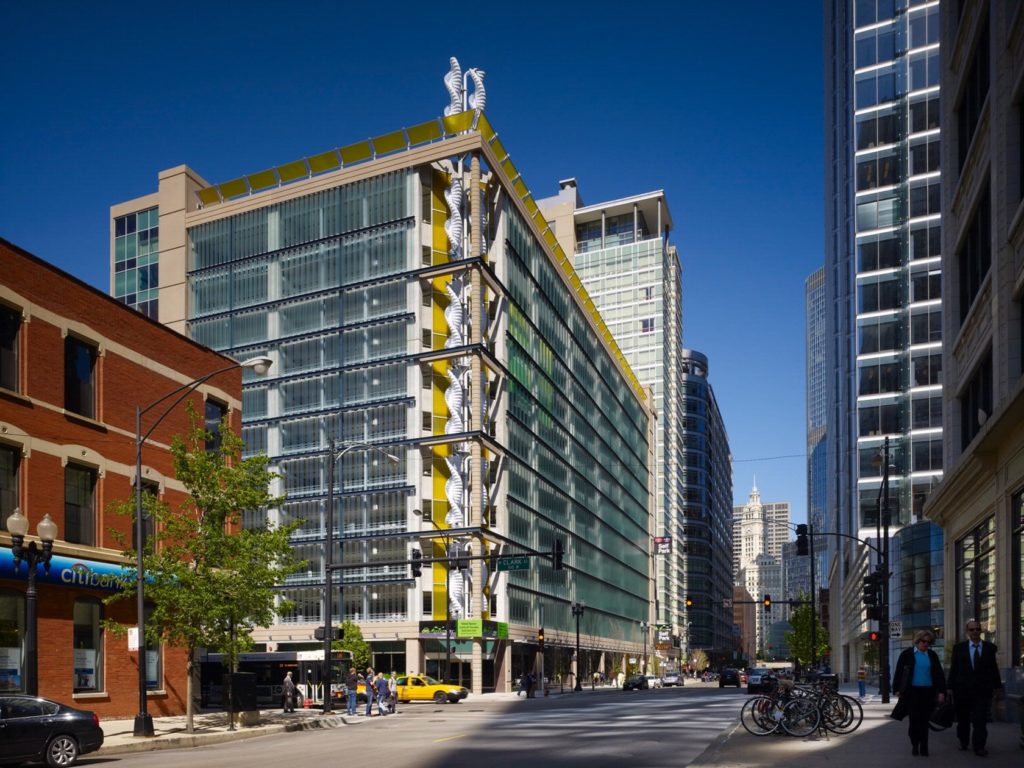 Greenway Self-Park by HOK, Chicago, Illinois
Greenway Self-Park by HOK, Chicago, Illinois
Greenway Self-Park is an 11-story energy efficient garage located in Chicago’s River North neighborhood. Currently pursuing LEED certification, this innovative structure looks to break away from the traditional car park mold with its overtly sustainable design.
The space includes a cistern rainwater collection system, electric car plug-in stations, and a way-finding system at each elevator lobby that educates patrons on ways to live more sustainable lives. Most notably, Greenway Self-Park contains an array of vertical turbines, harnessing wind power that helps to illuminate the exterior of the facility. A reversible meter was also installed in order to measure and return power to Chicago’s grid throughout the year.
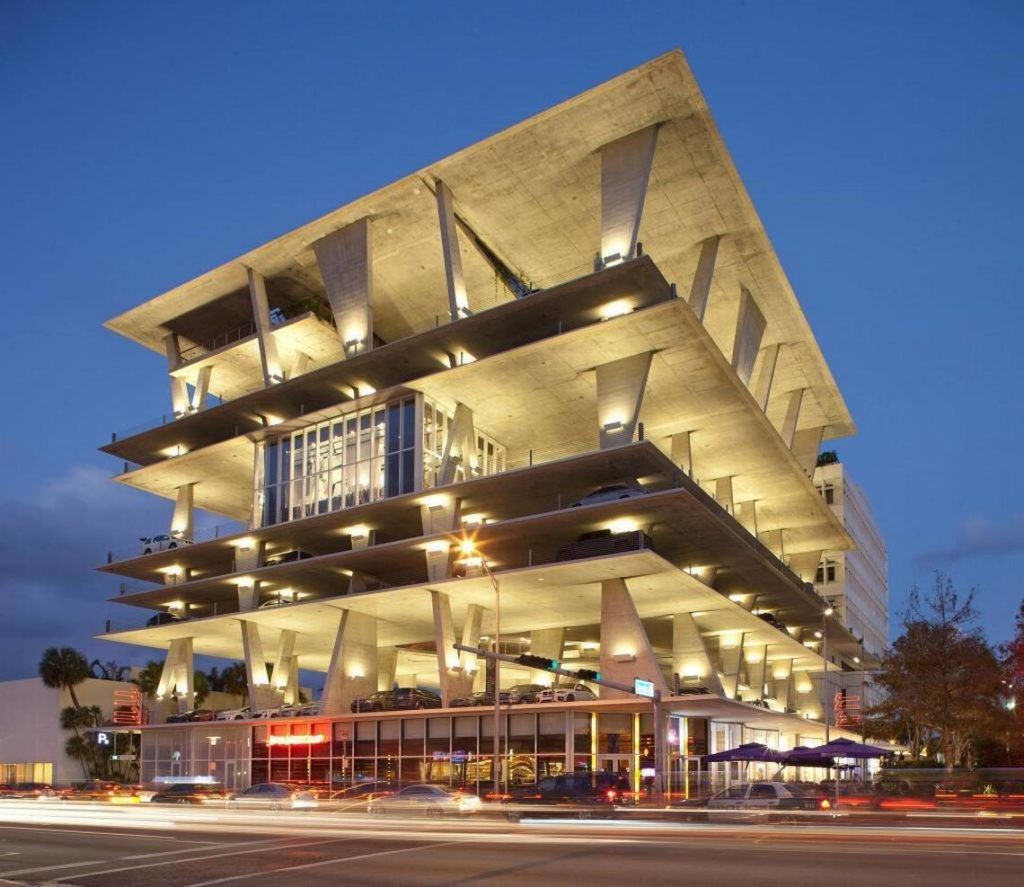
1111 Lincoln Road by Herzog & de Meuron; photograph by Robin Hill via Miami Herald
1111 Lincoln Rd by Herzog & de Meuron, Miami, Florida
Herzog and de Meuron’s 1111 Lincoln Road was the result of efforts by architects, artists and designers to create a one-of-a-kind parking, residential and commercial experience. The structure has no exterior walls and features floor heights varying from 8 to 34 feet, allowing for immense levels of natural light and panoramic views of Miami.
At street level, the garage houses retail spaces, while its roof includes a penthouse apartment featuring a pool and lush gardens. The seventh floor of the space doubles as an event space hosting yoga classes, dinner parties, art exhibitions and even weddings. 1111 Lincoln Road is far more than just a parking garage; it is a work of inhabitable art that can accommodate just about anything.
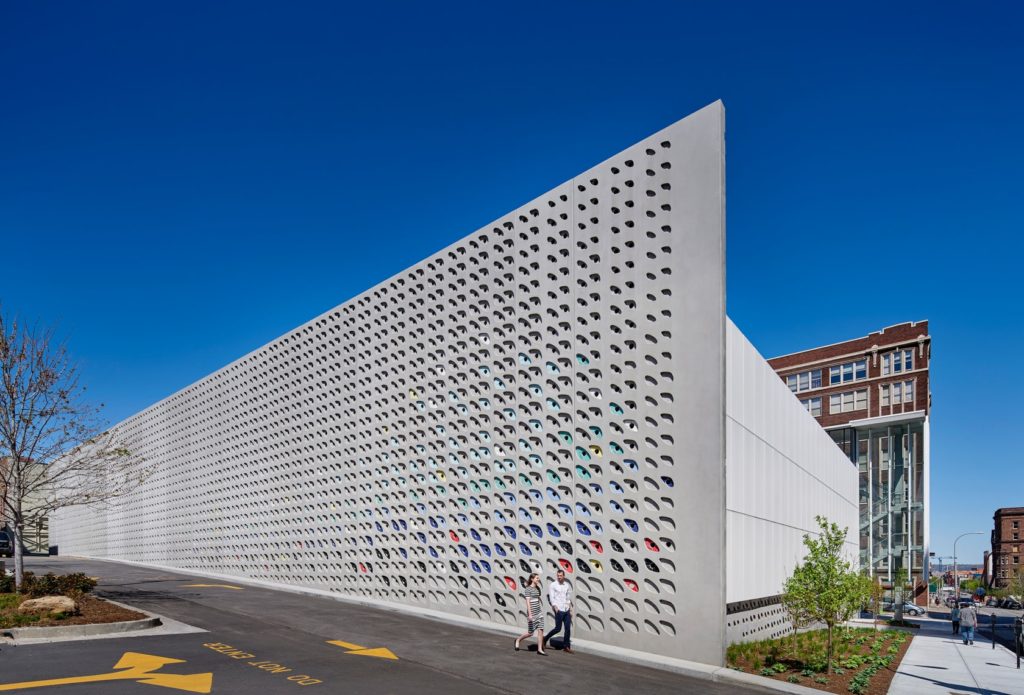 10th & Wyandotte Garage by BNIM, Kansas City, Missouri
10th & Wyandotte Garage by BNIM, Kansas City, Missouri
10th and Wyandotte Garage’s design team collaborated with local Kansas City artist, Andy Brayman, to envisage the structure’s intriguing façade. Brayman is part of a collective of artists that use architectural software as a tool to develop their projects. The façade’s striking pattern is comprised of nearly 600 ceramic inserts, which were developed based on the constraints of the garage’s material and whose shape was inspired by fossils.
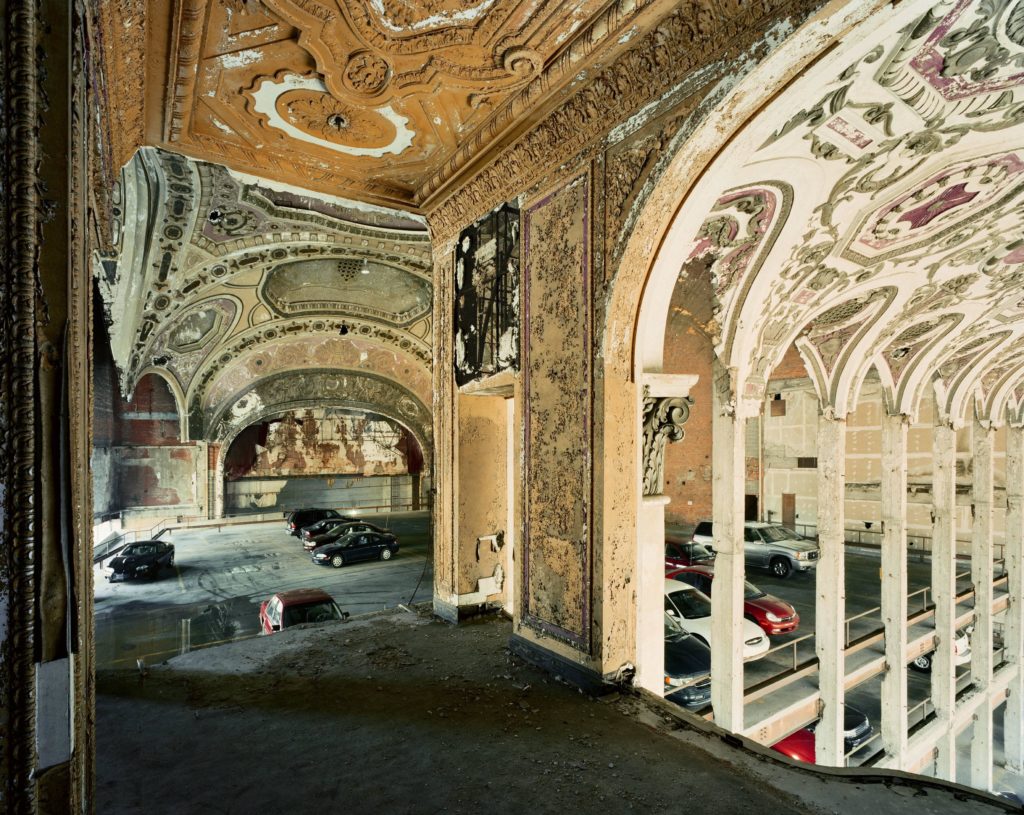
Michigan Theatre by Rapp and Rapp; photo by Robert Polidori
Michigan Theatre by Rapp and Rapp, Detroit, Michigan
Once a 4,000-seat concert hall and movie house — the site of black-tie events for the world’s most prominent musical figures — Detroit’s Michigan theatre now serves primarily as a parking garage. The striking Renaissance Revival building was constructed in 1926 and became renowned for its decadence, embellished with 10-foot crystal chandeliers.
After it closed in 1976, the theatre was left to decay, sharing the fate of many vacant buildings throughout the city. The original structure of the space still remains, but with much of its interior either gutted or deteriorated, ample room was left for a unique three-level, 160-space parking lot.
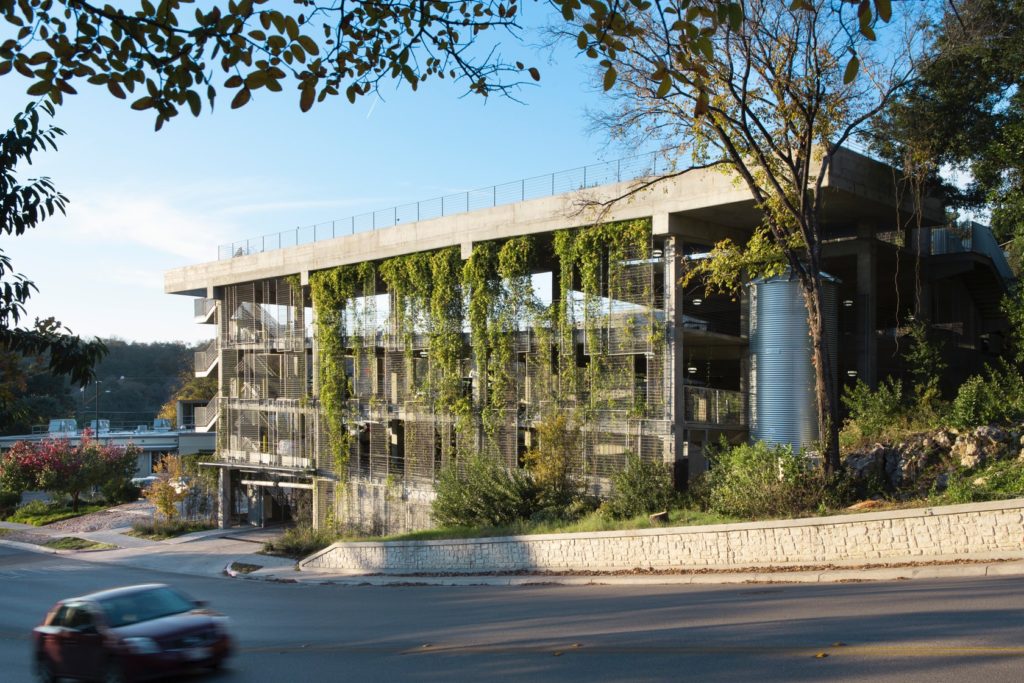 T3 Parking Structure by Danze Blood Architects, Austin, Texas (2012)
T3 Parking Structure by Danze Blood Architects, Austin, Texas (2012)
Lying along a steep Austin hillside, the T3 Parking Structure employs a combination of circulation, light, space and nature to engage its users and elevate the parking experience. A helical, concrete structure shapes the interior of the garage, which is encased by exterior concrete framework. Vines traverse steel screens affixed along the framework, effectively merging the car park into the surrounding hillside. The garage features a planted green roof that acts as a water detention pond, providing a habitat for native vegetation and birds.
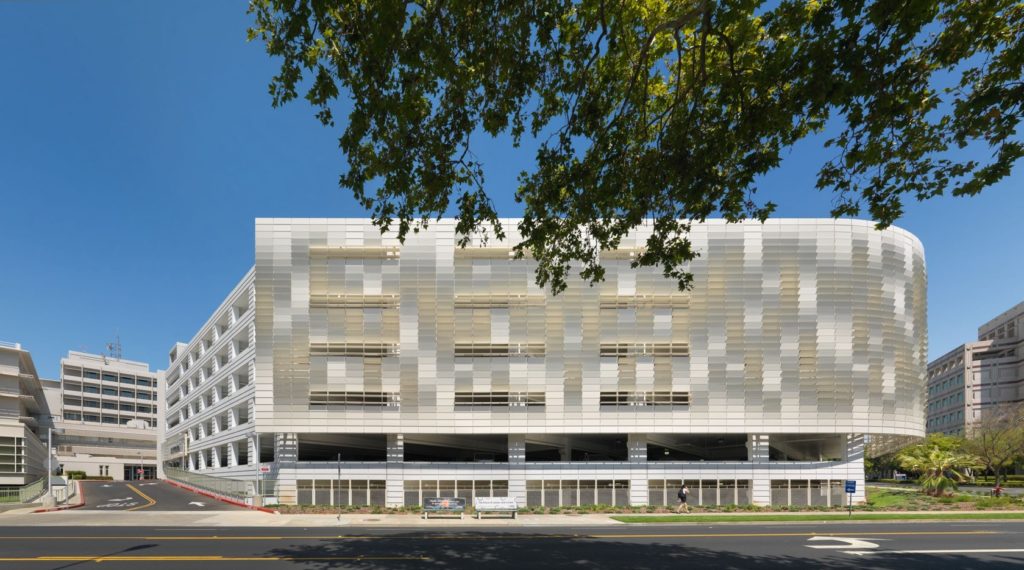 UC Davis Medical Center Parking Structure III by Dreyfuss + Blackford Architecture, Sacramento, California (2012)
UC Davis Medical Center Parking Structure III by Dreyfuss + Blackford Architecture, Sacramento, California (2012)
The UC Davis Medical Center Parking Structure III provides a 7-floor lot comprising 1,200 spaces with advanced parking technology, individual parking stall availability indicators, and an abundance of natural lighting. A shade screen made of 3,740 extruded aluminum fins are rotated at different angles to reflect light inside the garage. These fins veil the structure from the street, ensuring privacy and creating a light, textured façade that lends the car park its distinctive appearance.
Architizer's new image-heavy daily newsletter, The Plug, is easy on the eyes, giving readers a quick jolt of inspiration to supercharge their days. Plug in to the latest design discussions by subscribing.
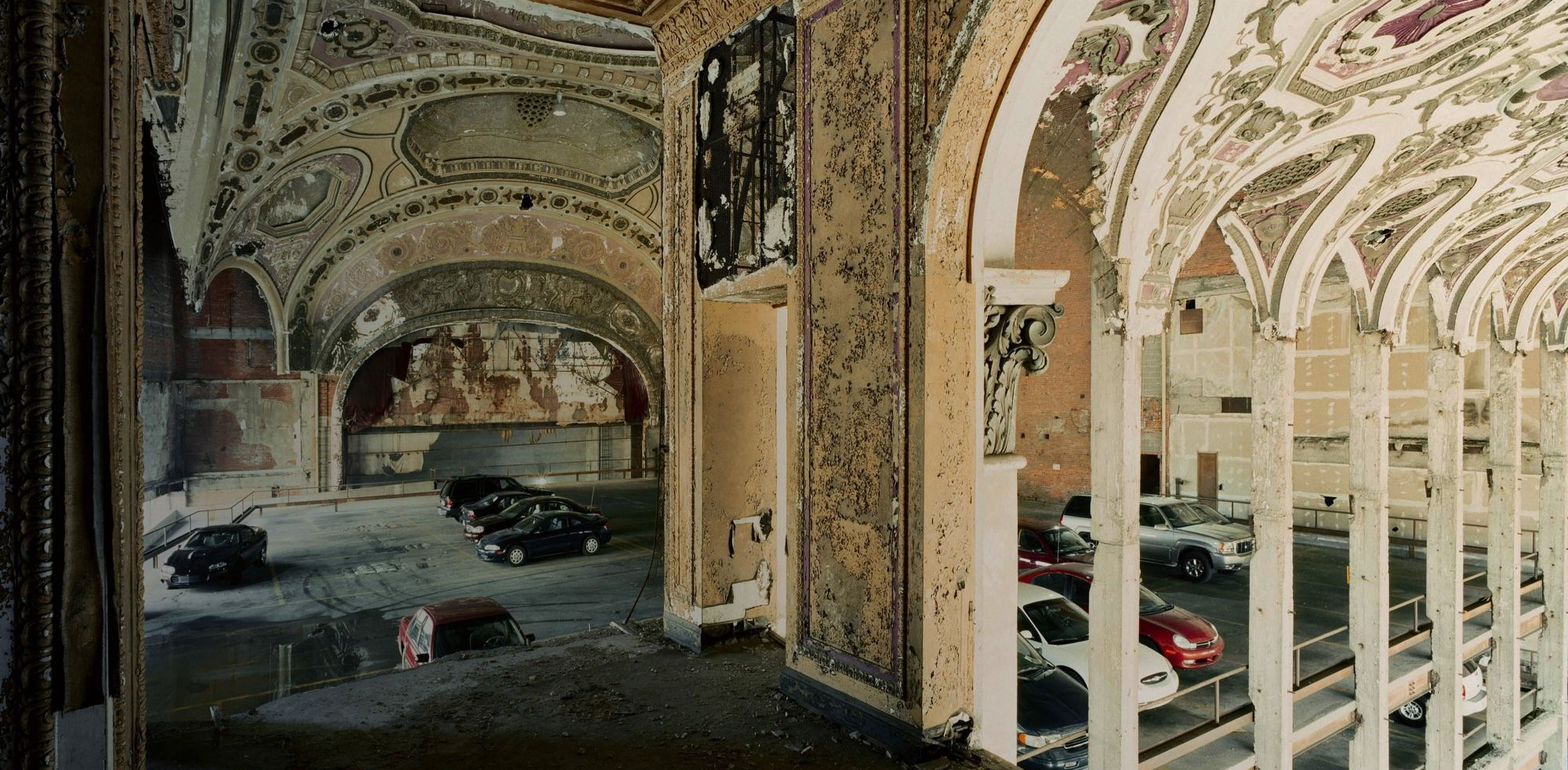





 10th & Wyandotte Garage
10th & Wyandotte Garage  1111 Lincoln Road
1111 Lincoln Road  City View Garage
City View Garage  Greenway Self-Park
Greenway Self-Park  Helix Garage
Helix Garage  Mission Bay Parking Structure
Mission Bay Parking Structure  T3 Parking Structure
T3 Parking Structure  UC Davis Medical Center Parking Structure III
UC Davis Medical Center Parking Structure III 


