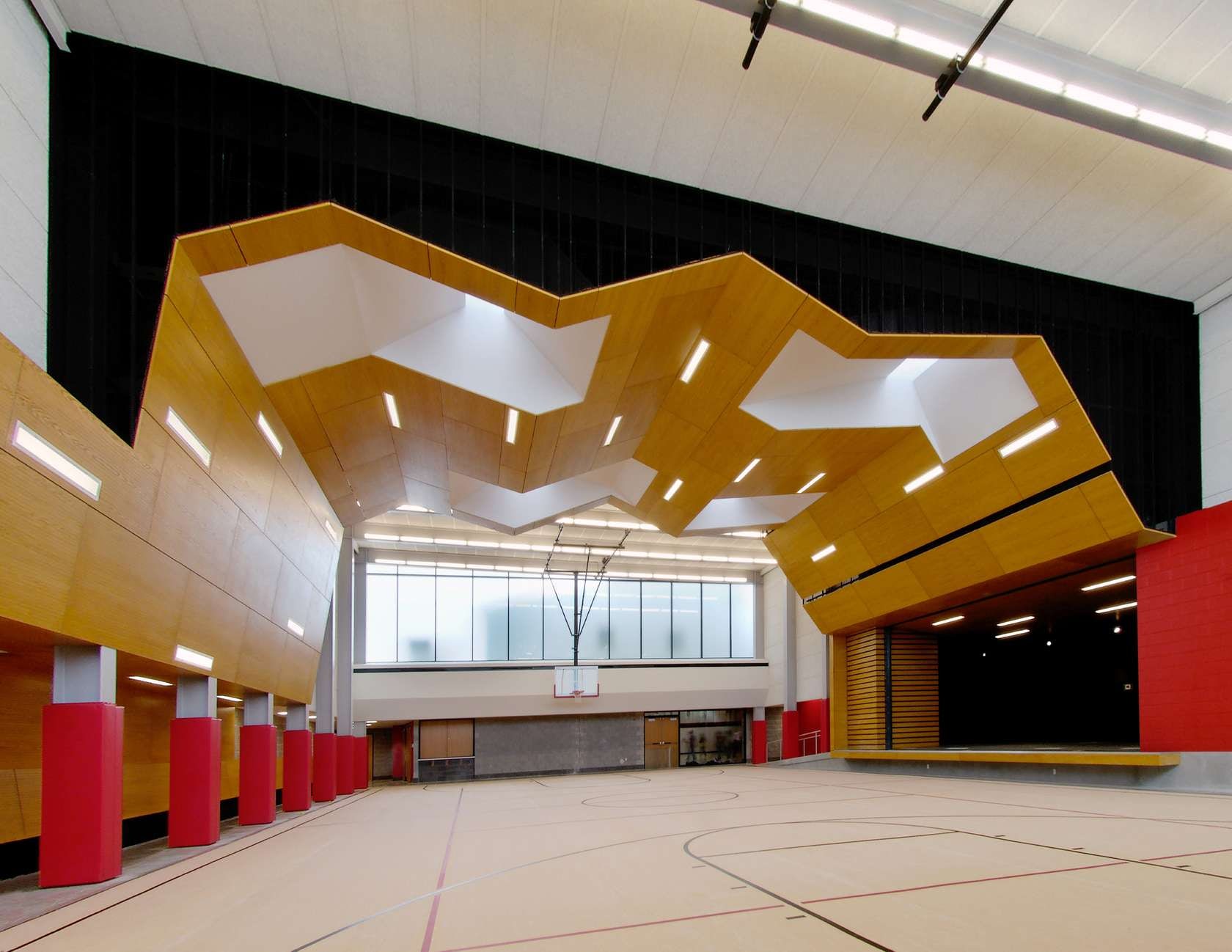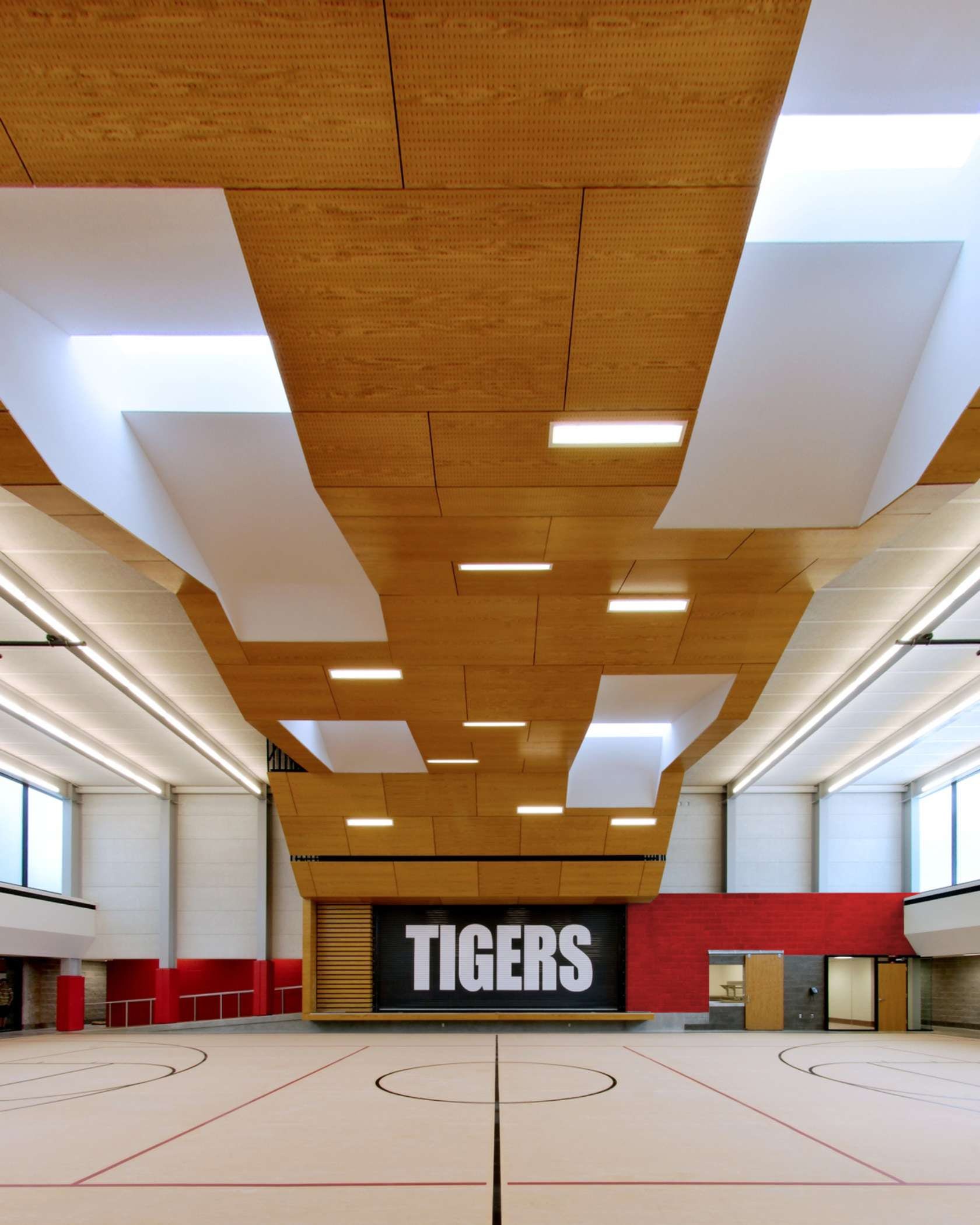As notable alumni go, Gammel Hellerup High School in Denmark has one who has made a pretty “big” name for himself. Bjarke Ingels was a student there before embarking on his architectural odyssey at the Royal Academy, and now his academic and professional path has come full circle — the Danish architect has designed a 15,000-square-foot arts building for his alma mater, which was inaugurated last week.

© Iwan Baan
© iwan baan
The additional space completes BIG’s wider complex for Gammel Hellerup emerging from the ground alongside the firm’s curvaceous subterranean sport hall, a multipurpose recreational facility completed in 2013. The new arts building connects with the gymnasium’s extensive underground program and makes itself known above grade by ‘pushing up’ one end of the sports field above, the grass slope providing an informal seating area for watching matches.


The existing gymnasium designed by Bjarke Ingels Group
It is a subtle yet characteristically witty demonstration of contemporary design by BIG providing children with a range of high-quality facilities that give them the maximum chance of success just like Bjarke Ingels before them. Here, we take a look at seven more innovative examples of school recreation spaces; run, skip, and jump through these gems and be sure to hit those links for more images and information on each via the Architizer Database.


Hunter’s Point Campus by FXFOWLE Architects, New York
This educational complex combines three schools in Queens, incorporating an astroturf pitch, a multipurpose sports hall, and a covered recreation space on the fourth floor with stunning views across the East River to Midtown Manhattan.


Tiantai No.2 Primary School by LYCS Architecture, Taizhou, China
Faced with a constricted urban site in the old city, LYCS saved valuable space by placing the 660-foot running track on the roof of this A+Award-winning school. This configuration also allowed for over 32,000 square feet of recreational space in a protected courtyard at ground level.


Rommen School by Østengen & Bergo Landscape Architects, Oslo, Norway
Østengen and Bergo designed an extensive new terrain to accompany the new multipurpose sports hall, integrating sculptural apparatus and sports facilities appropriate for a wide range of age groups. The “activity belt” for physical education lessons includes playground-style amenities that encourage exercise via informal means.


Exeter Schoolby Dake Wells Architecture, Exeter, Mo.
The practice gym, cafeteria, and performance hall of this school in Missouri were united within a single multifunctional space. It’s defining feature is an undulating timber “wrapper” that stretches across the ceiling and folds down to form seating and improves the acoustic properties of the space.


Evelyn Grace Academy by Zaha Hadid Architects, London, U.K.
Evelyn Grace Academy is formed of a series of “schools within schools,” stacking spaces for different age groups around a common realm for recreation and sporting activities. Due to an incredibly tight context, the futuristic blocks bend and flex to fill every available part of the site, with the running track slicing through the heart of the complex.


Ergolding Secondary School by Behnisch Architekten, Ergolding, Germany
This new school in Germany was designed around a huge multifunctional atrium that provides a visual connection between all adjacent programmatic spaces. The color-coded walls aid orientation to the different classrooms, workshops, and a two-field gymnasium flooded with natural light.

© Steve Hall

© Steve Hall
Erie Elementary Charter School by John Ronan Architects, Chicago
Precast concrete panels were used as a low-cost solution to this school in Chicago — their inherent strength allows for large glazed sections that lend the building a playful, checkered appearance. Given the restricted space available, the gymnasium was situated on the third floor with an open-air court for ballgames on the rooftop.








