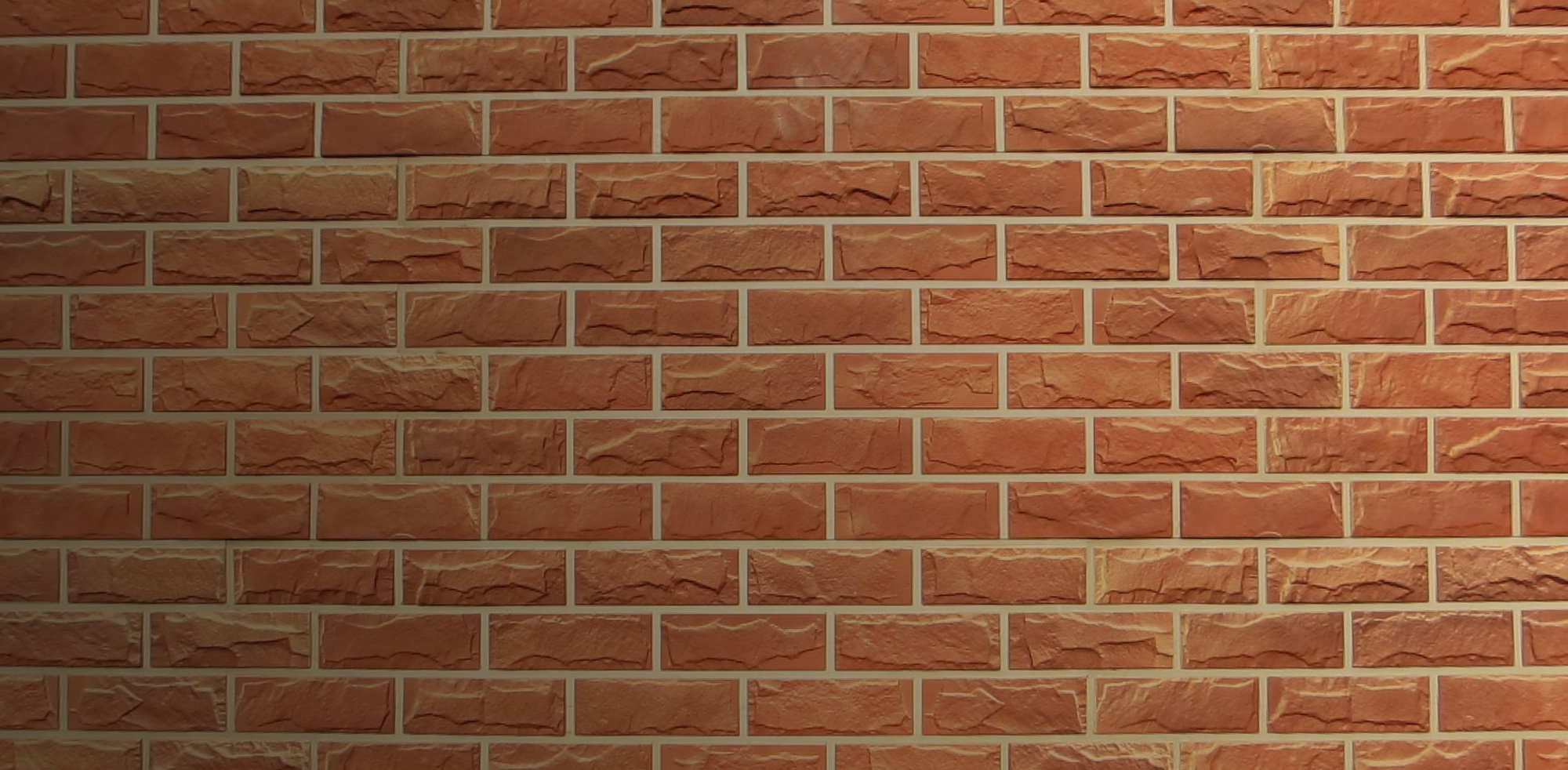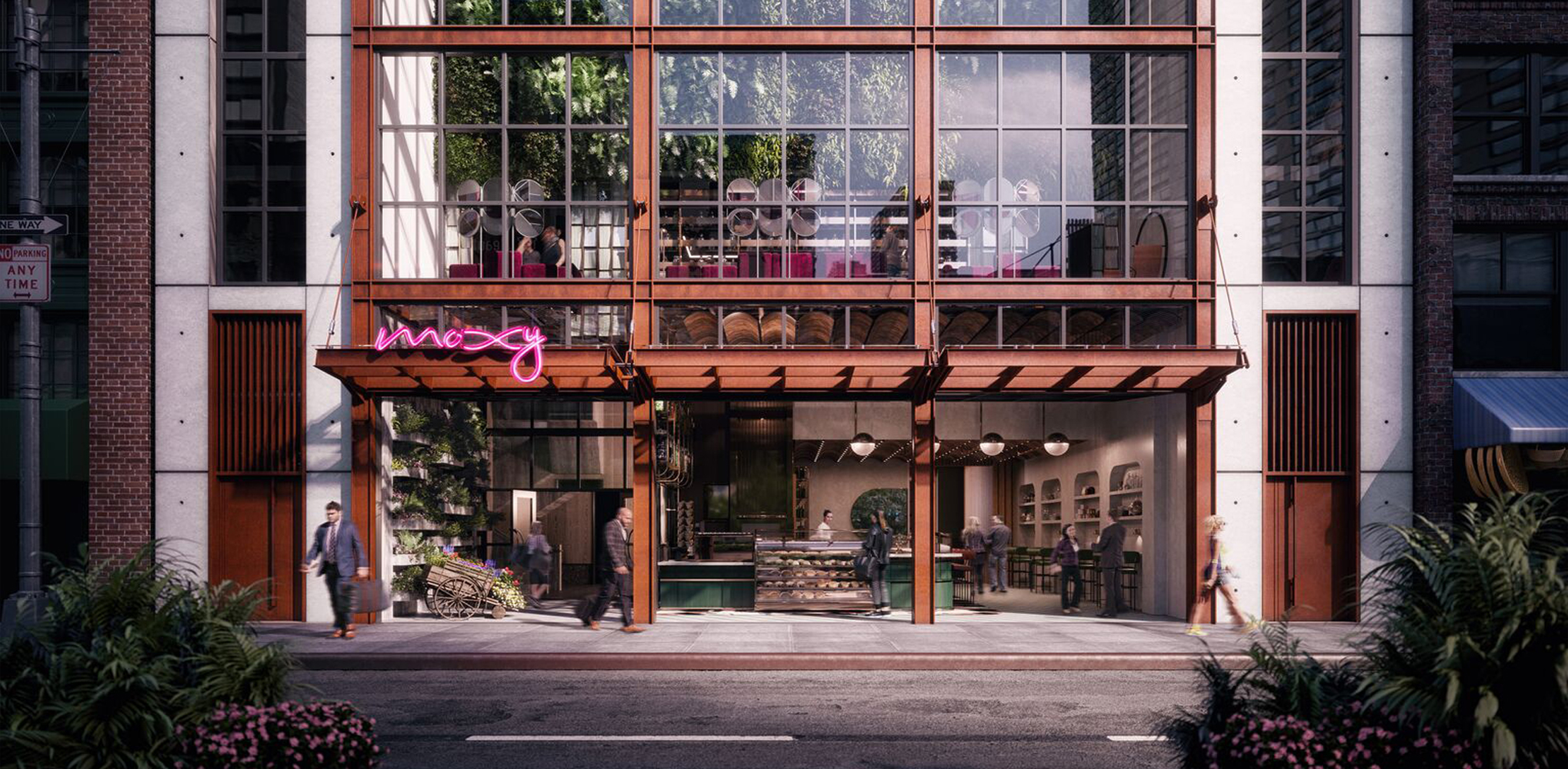With another year around the sun, Architizer the 2018 A+Awards season has officially concluded with the winners’ announcement. But luckily, the celebration is not over — in fact, it has only just begun. This year’s architectural winners will be housed within a monumental publication that should not be missed. More extensive than ever before, this full color, hardbound book is titled Architizer: The World’s Best Architecture and is available for preorder now. Set to be published by Phaidon, the premier publisher for the creative arts, the A+Awards’ 4th annual compendium promises to form the definitive guide to the globe’s best buildings.
Among this year’s 196 phenomenal winners, many projects were unified by a playful yet highly calculated approach to daylighting effects. Using a range of materials including recycled tiles, local brick, copper tile and more, this year’s winning architects have taken creative, sustainable and often low-cost approaches to environmental control. For a small taste of the amazing projects included in this year’s publication, feast your eyes on these six projects. Better yet, imagine what it might be like to stand inside any one of these brilliantly illuminated spaces.
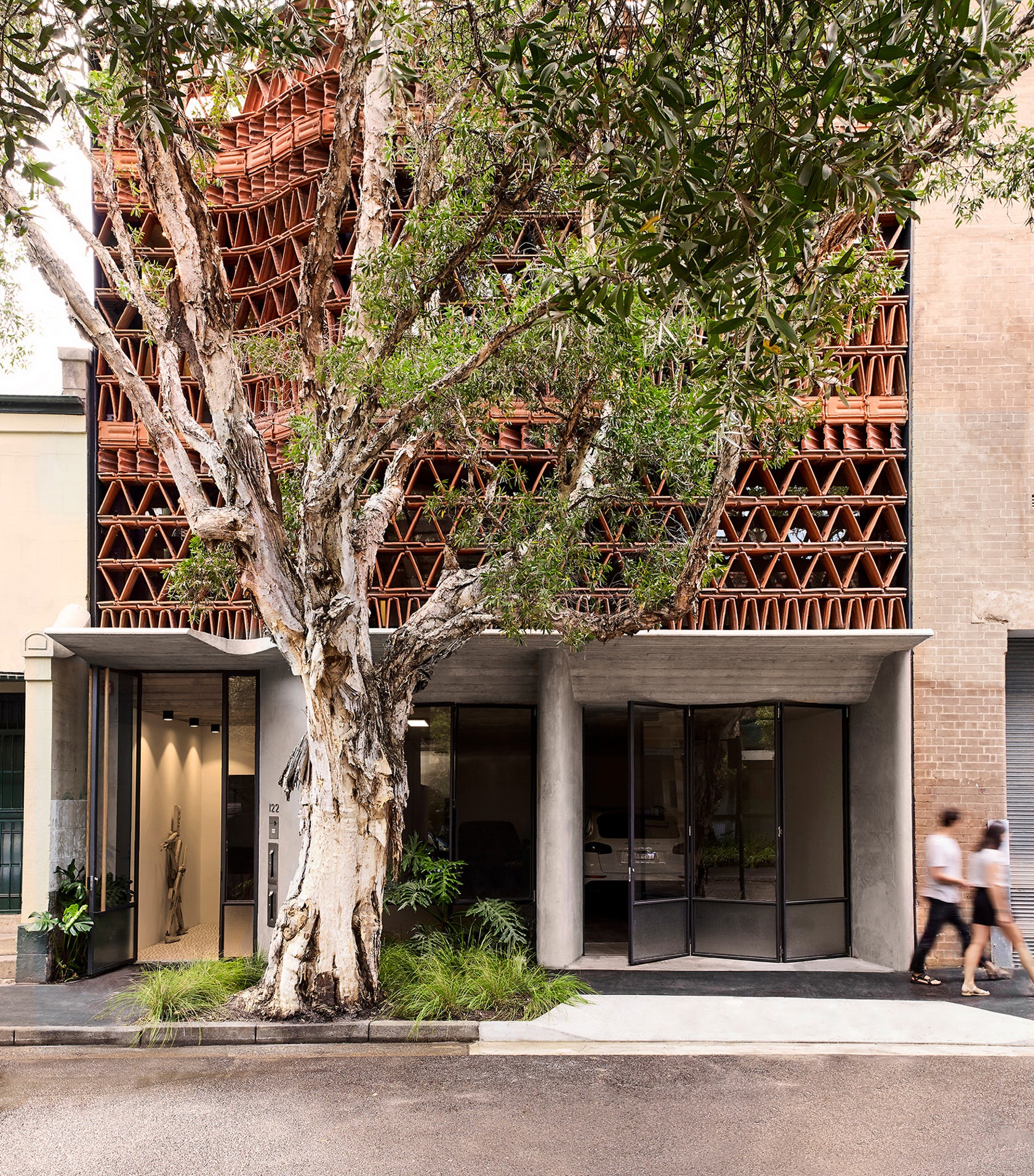
Popular Choice winner in the Commercial-Office – Low Rise (1-4 Floors) Category.
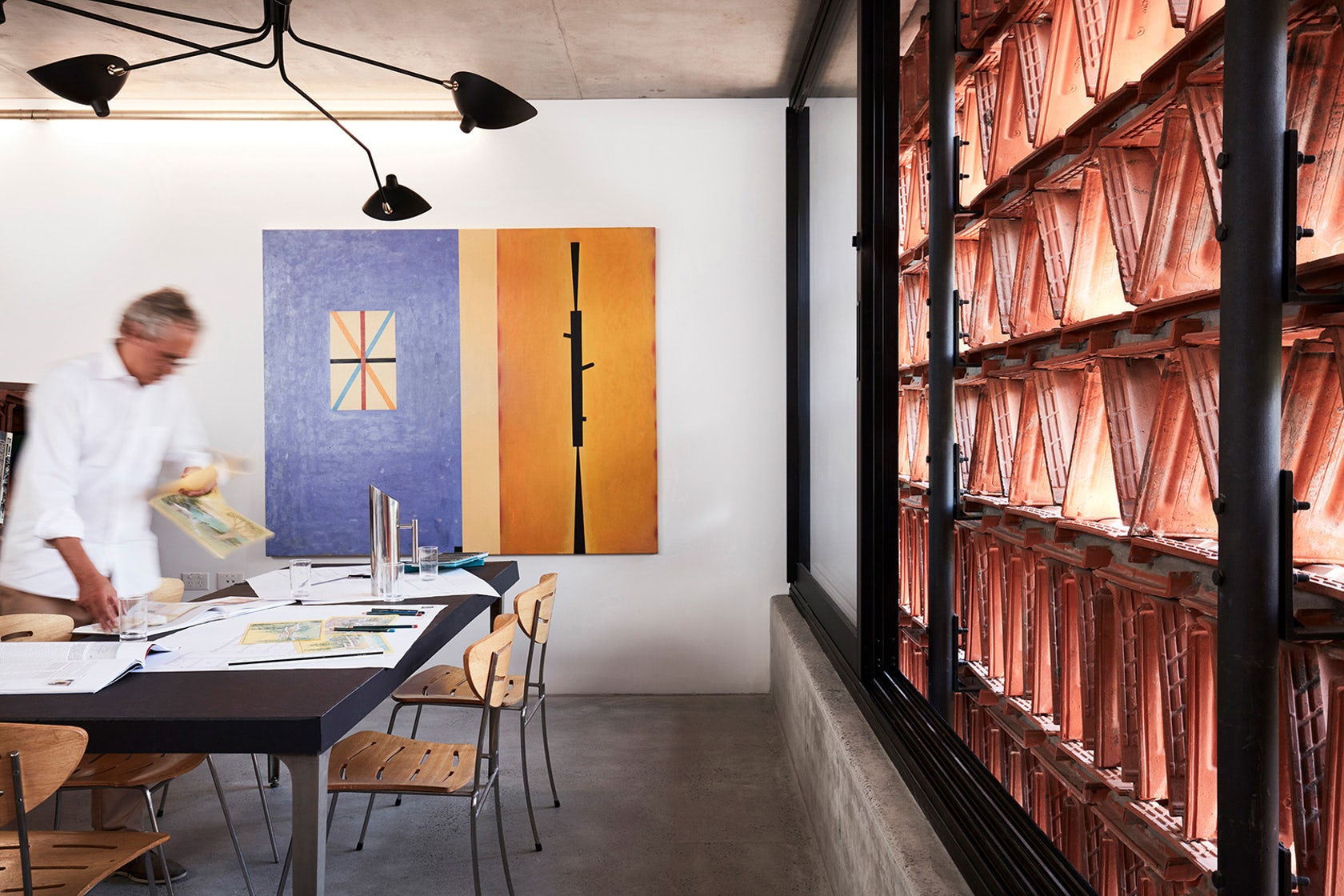 The Beehive by Raffaello Rosselli Architect with Luigi Rosselli Architects, Sydney, Australia
The Beehive by Raffaello Rosselli Architect with Luigi Rosselli Architects, Sydney, Australia
Located in Sydney, the Beehive ingeniously explores how undervalued waste products like the ubiquitous terra cotta roof tile can be harnessed to redefine architecture. Using recycled tiles, Luigi Rosselli and Raffaello Rosselli Architects have built a complex rhythmic brise-soleil structure that expertly mediates the sun and wind. Internally, the building houses a light-filtered architecture studio designed to stimulate the creativity and teamwork of its inhabitants.
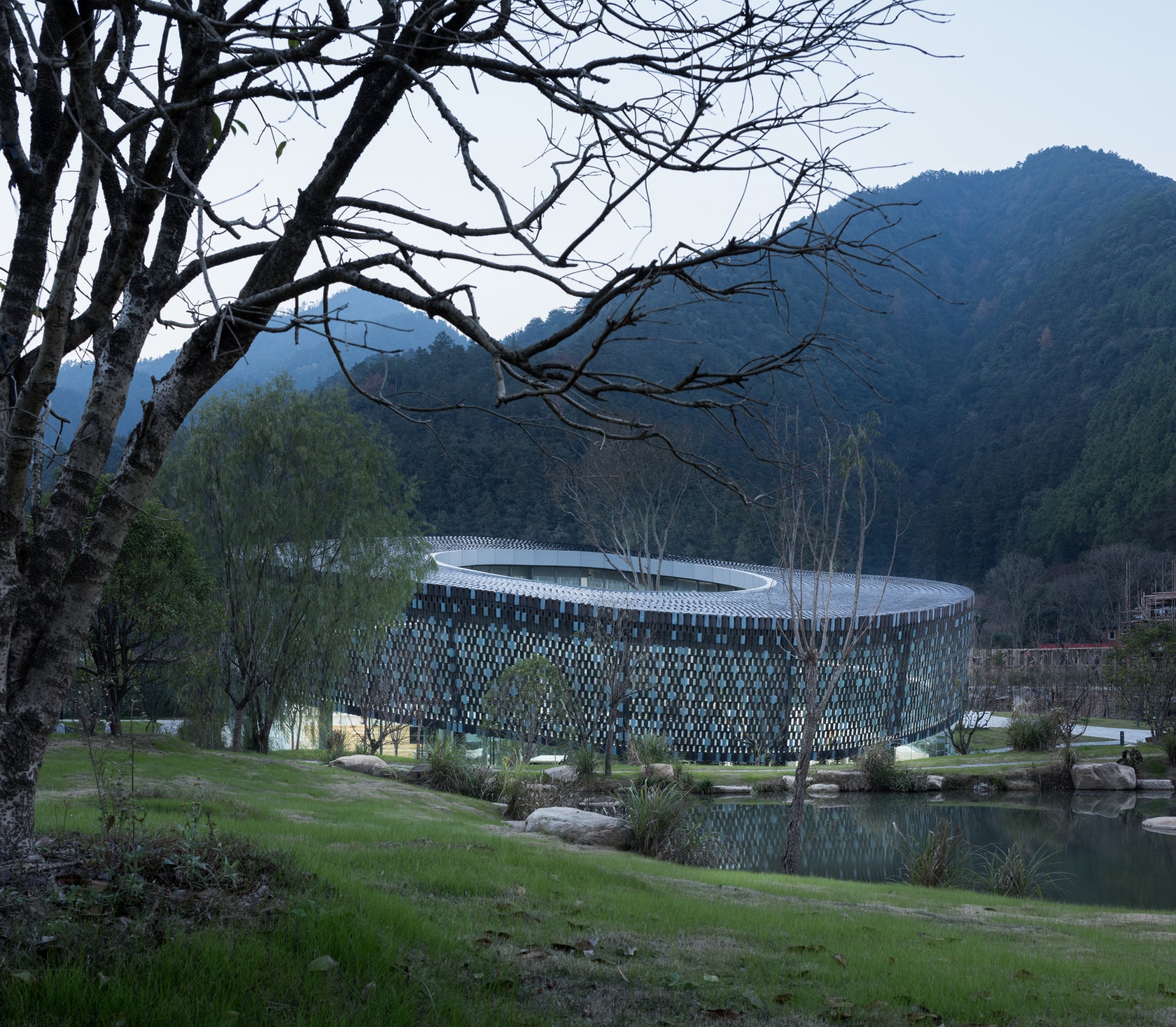
Popular Choice Winner in the Commercial – Coworking Space category.
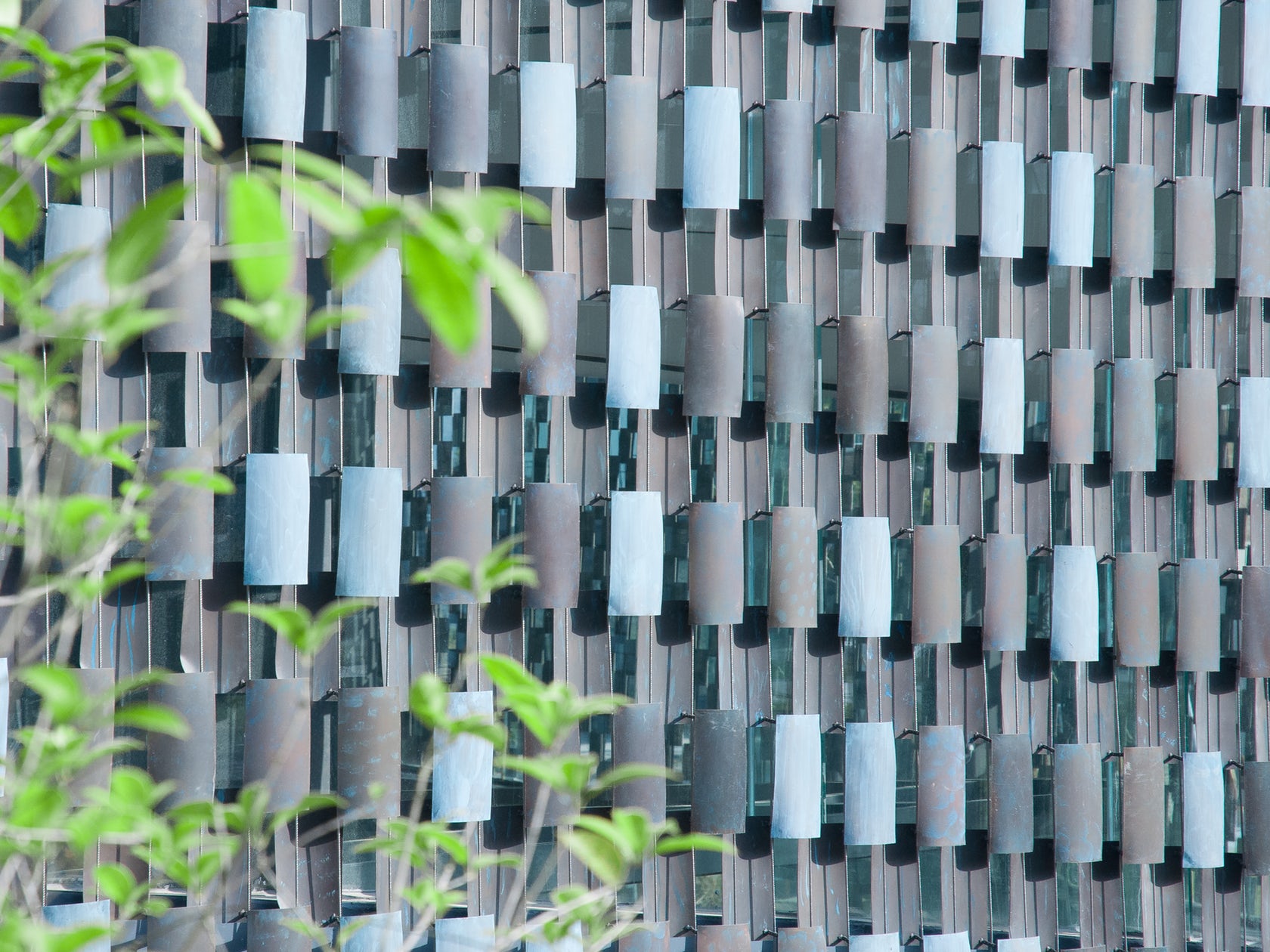 Sanbaopeng LKKER Jingdezhen Ceramic Design Center by Office Mass, Jingdezhen, China
Sanbaopeng LKKER Jingdezhen Ceramic Design Center by Office Mass, Jingdezhen, China
The Sanbaopeng LKKER Jingdezhen Ceramic Design Center by Office Mass is located on a stunning slope in the Sanbao Valley, with a stream running directly through the site. Office Mass sought to make use of the natural environment and local historical practices in order to create an inspired design with a deep connection to ceramic art.
Inspired by the traditional porcelain craftwork that has existed since the Song Dynasty, the ceramic design center is a massive circular “sagger” that floats above the stream. The façade was built using a copper tile system, which creates a screen-like pattern that beautifully controls interior daylighting.
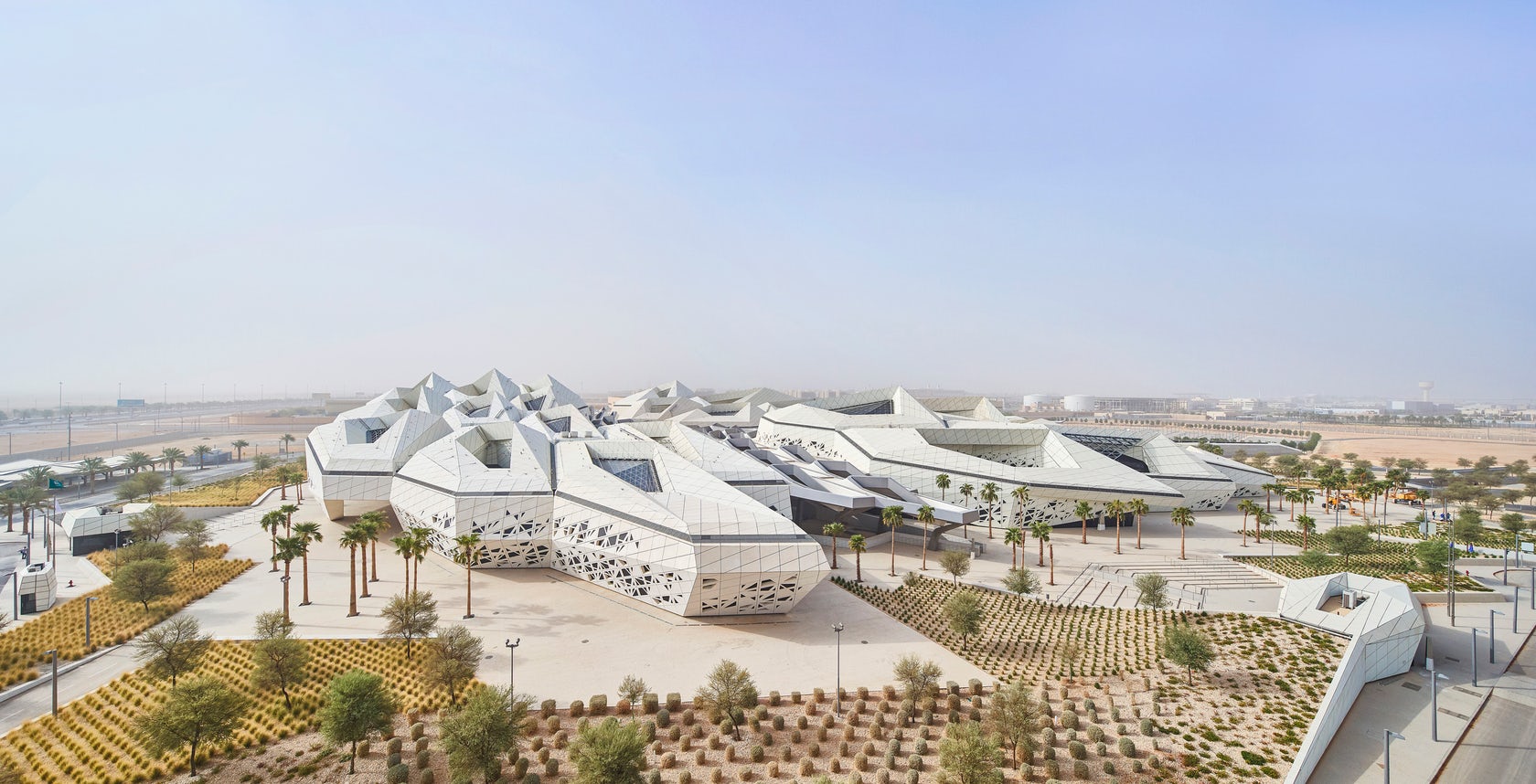
Popular Choice winner in the Concepts – Plus-Architecture + Light category.
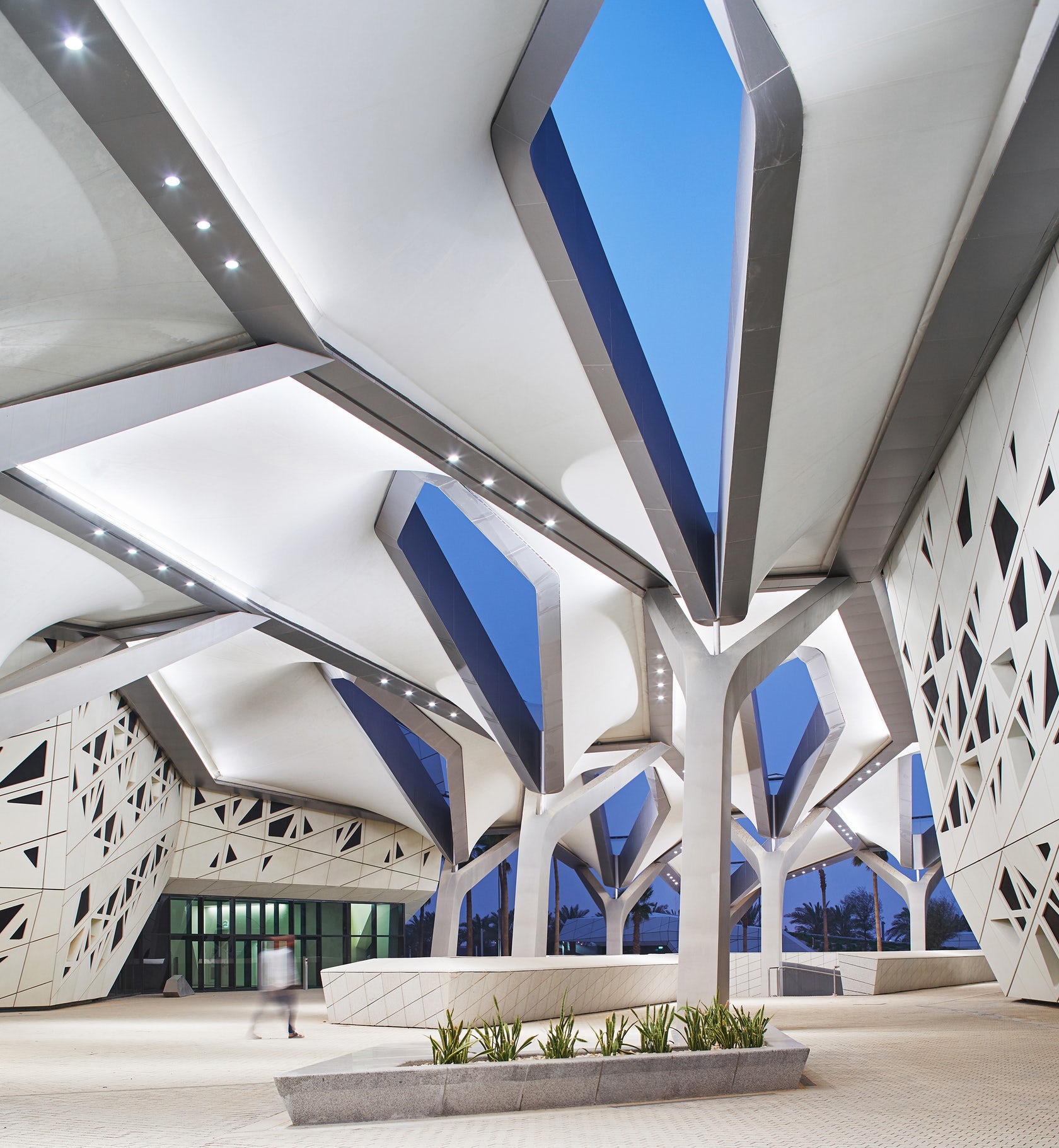 King Abdullah Petroleum Studies and Research Center by Zaha Hadid Architects, Riyadh, Saudi Arabia
King Abdullah Petroleum Studies and Research Center by Zaha Hadid Architects, Riyadh, Saudi Arabia
Located in Riyadh, KAPSARC is a multi-building campus that was envisioned as a striking modern crystal in the middle of the desert. The micro-city is woven together by shaded outdoor spaces, courtyards, gardens and an open-air central plaza. The angular design, faceted roofs and latticed skylights were specifically calculated in order to create optimal lighting conditions that simultaneously minimize the harsh, sometimes unbearable heat of the desert.
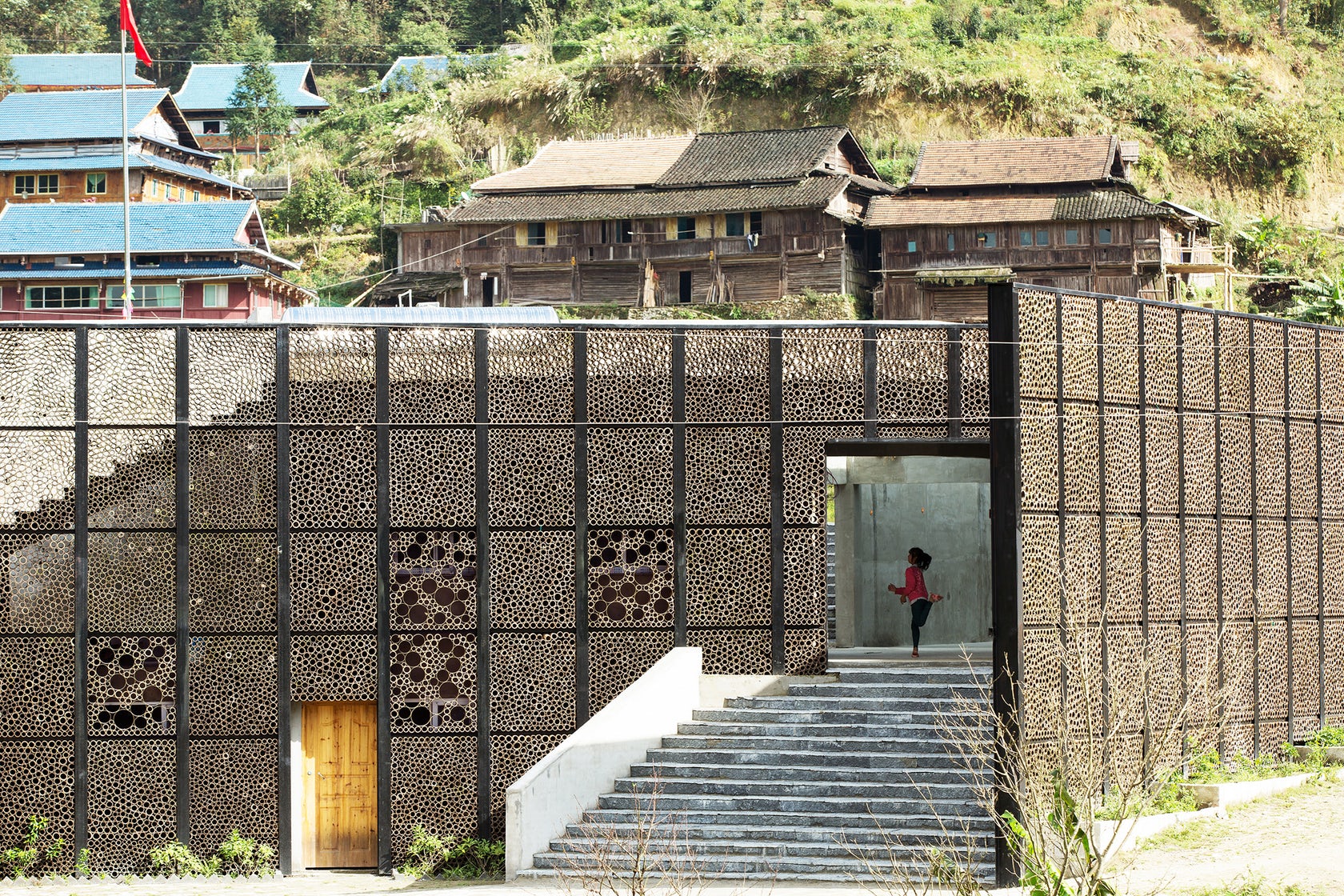
Popular Choice winner in the Concepts – Plus-Architecture + Humanitarianism category.
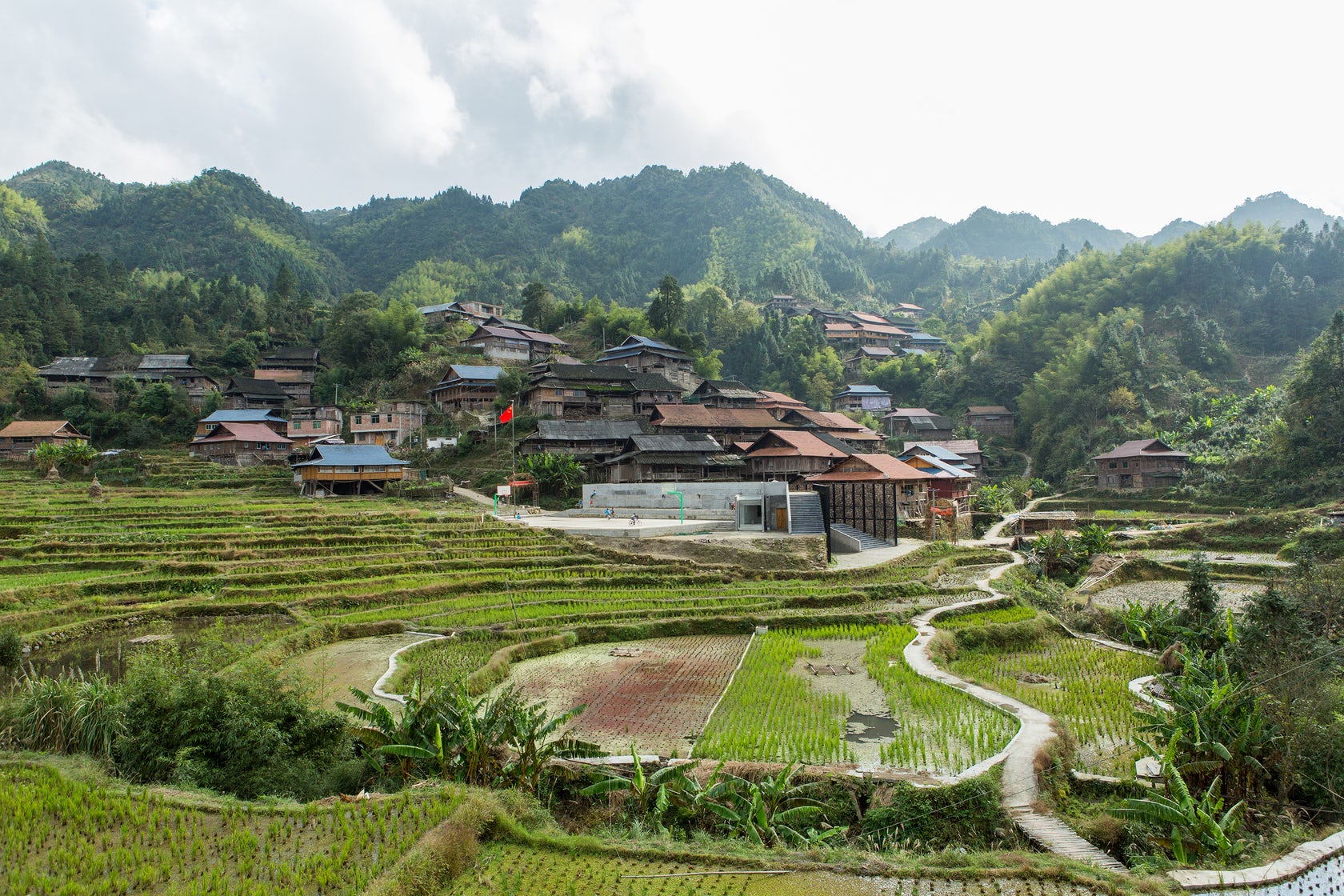 Dabao Primary School and Community Cultural Centre by Project Mingde (The University of Hong Kong) – Elisabeth Lee, Guangxi, China
Dabao Primary School and Community Cultural Centre by Project Mingde (The University of Hong Kong) – Elisabeth Lee, Guangxi, China
Situated within the paddy fields and remotely situated mountain range of Guangxi Province in China, the Dabao Primary School and Community Cultural Centre was built to satisfy the needs of 110 families that live in this isolated settlement. Due to the seclusion and poverty of the village, local children sorely lacked a safe environment in which to learn. Constructed through active dialogue between Dabao villagers and the architects, the resulting design demonstrates a deep understanding of the people and place for which it was designed.
Since bamboo is available in abundance in the area, the architects used this material to not only create privacy and a protective barrier from the road outside, but also regulate the transmission of noise and daylight. Varying diameters and lengths of bamboo tubes respond to the different light requirements of each room and their respective functions.
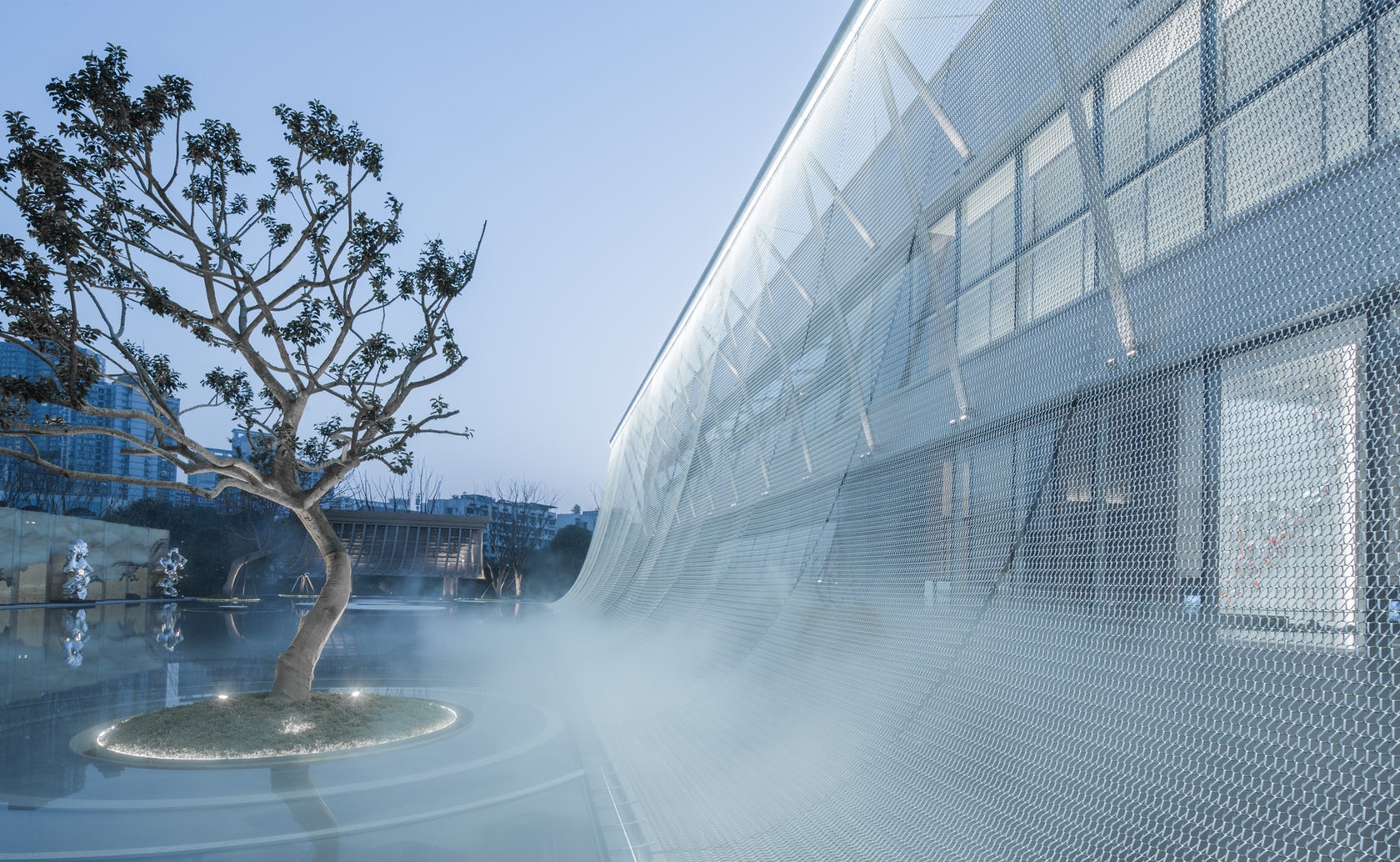
Jury Vote winner in the Commercial – Office – Low Rise (1-4 Floors) category.
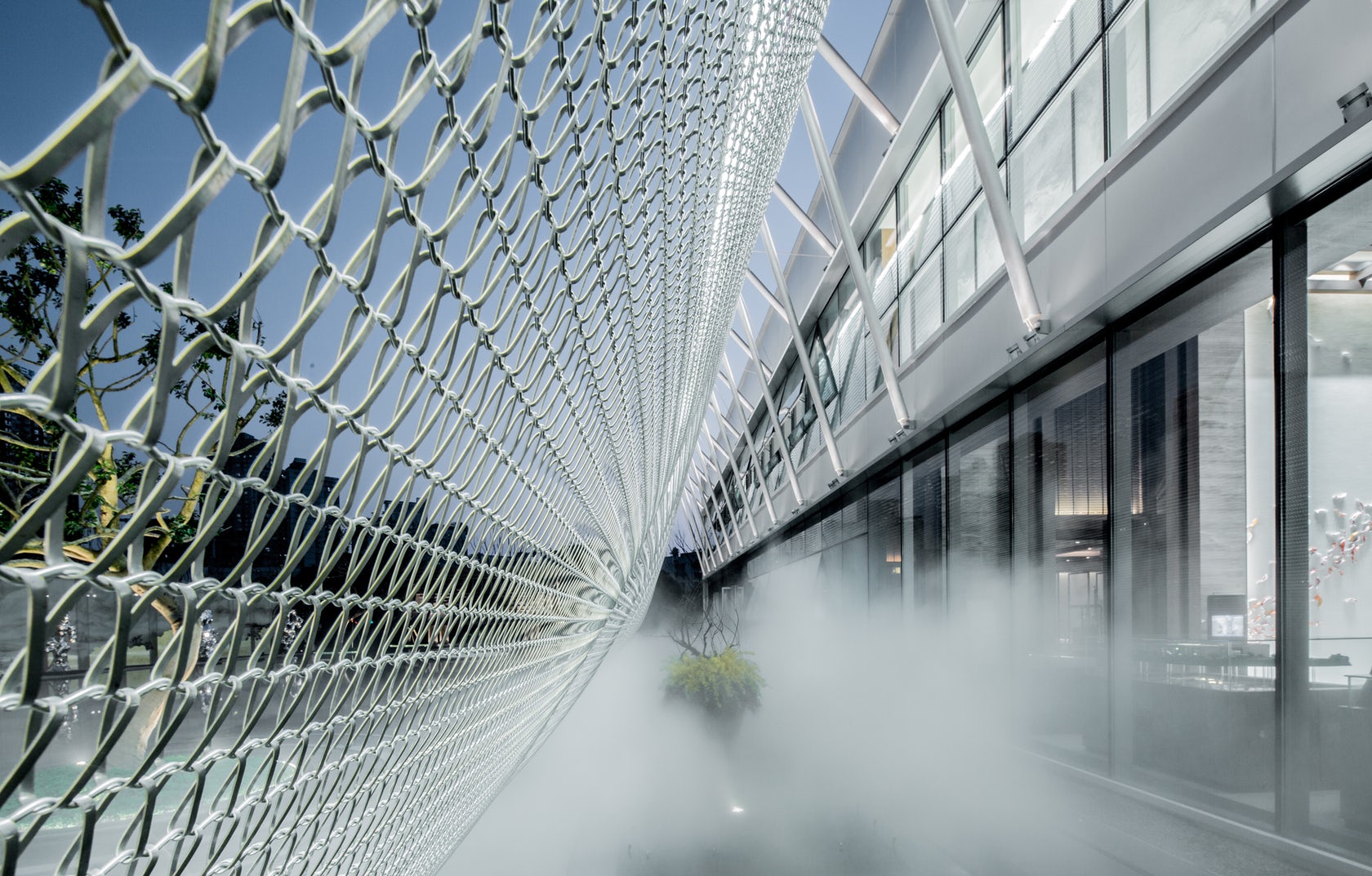 Chongqing Sunac One Central Mansion Sales Pavillion by AOE, Chongqing, China
Chongqing Sunac One Central Mansion Sales Pavillion by AOE, Chongqing, China
For this project, AOE harnessed a translucent metal fabric as a energy-saving skin that protects the building’s interior from direct sunlight. By conforming to the logic of natural shapes and structures, the graceful arc of that same metal fabric salutes traditional Chinese architectural philosophy. Both functional and symbolic, the design results in a zen-like environment that playfully blurs the boundaries between nature and building.
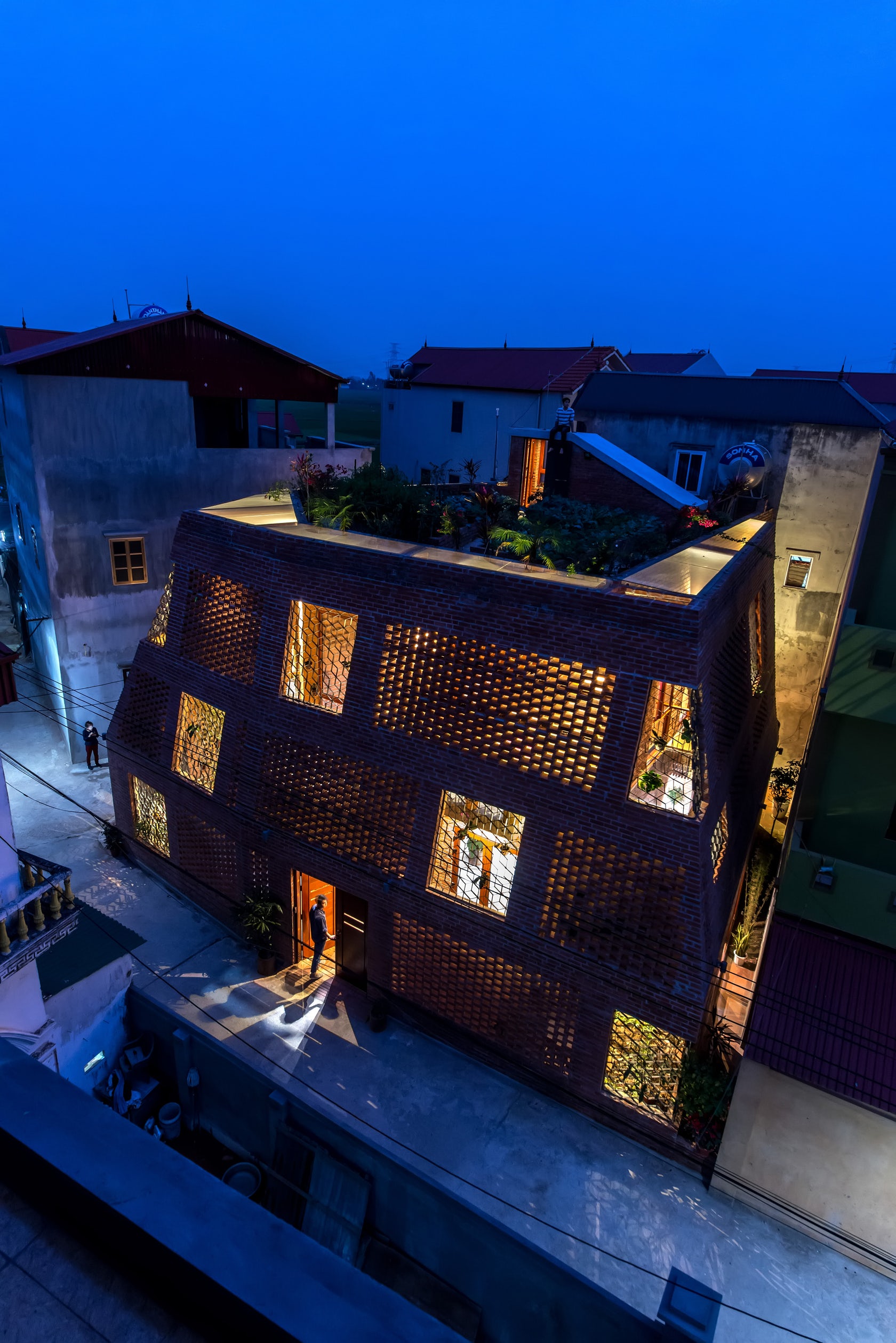
Jury Vote and Popular Choice winner in the Details – Plus – Architecture + Brick category.
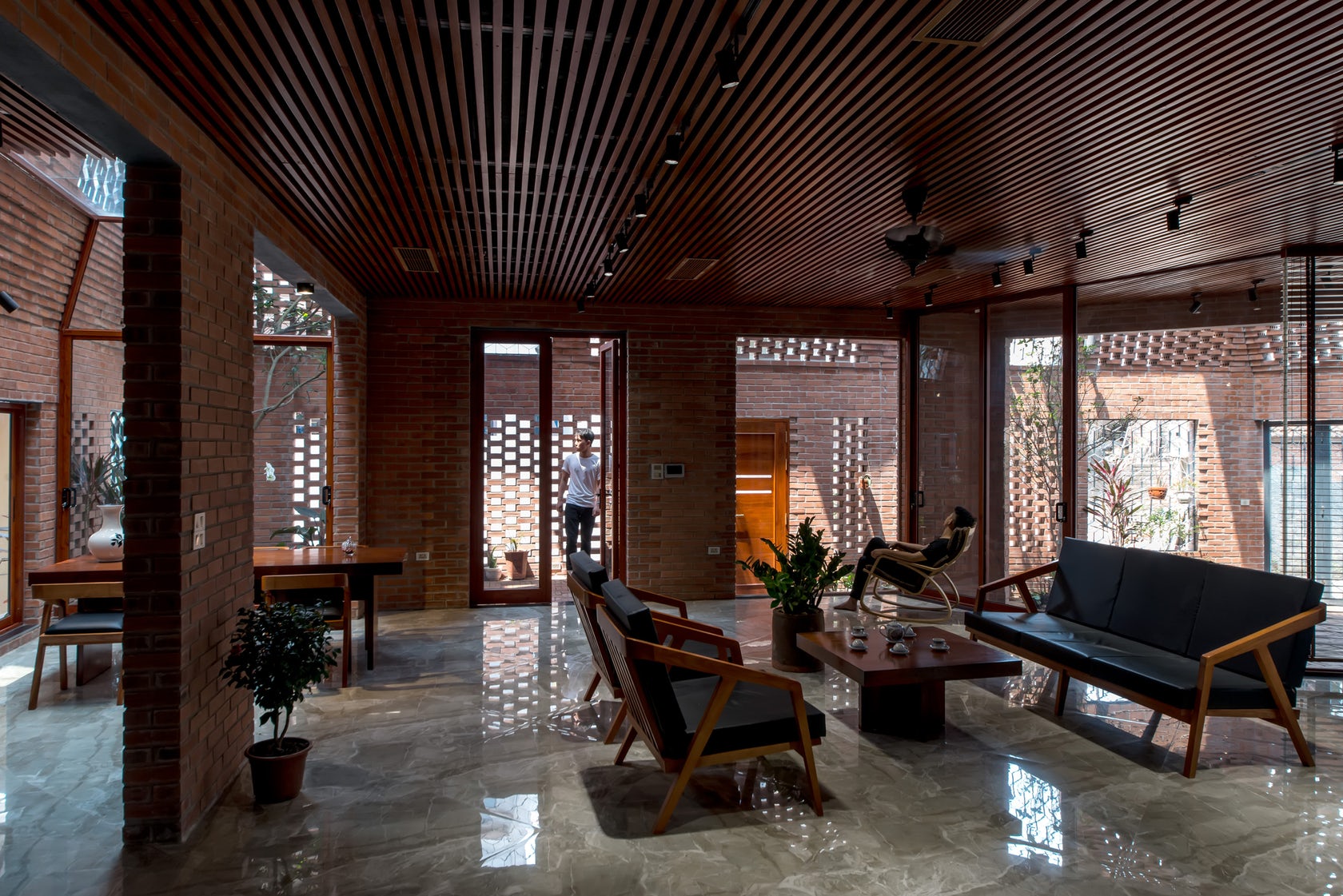 Brick Cave by H&P Architects, Hanoi, Vietnam
Brick Cave by H&P Architects, Hanoi, Vietnam
Enclosed by two layers of intersecting brick walls, the Brick Cave was built to eliminate the adverse aspects of external environmental factors including harsh sun, dust and noise. The design simultaneously seeks to usher in natural light and wind, and create ideal apertures for viewing the surrounding landscape. To create this, H&P Architects harnessed a familiar local that has long been used in both rural and urban areas of Vietnam: brick in an elegant perforated pattern.
Check out these along with hundreds of this year’s amazing winning projects in Phaidon’s 2018 A+Awards publication: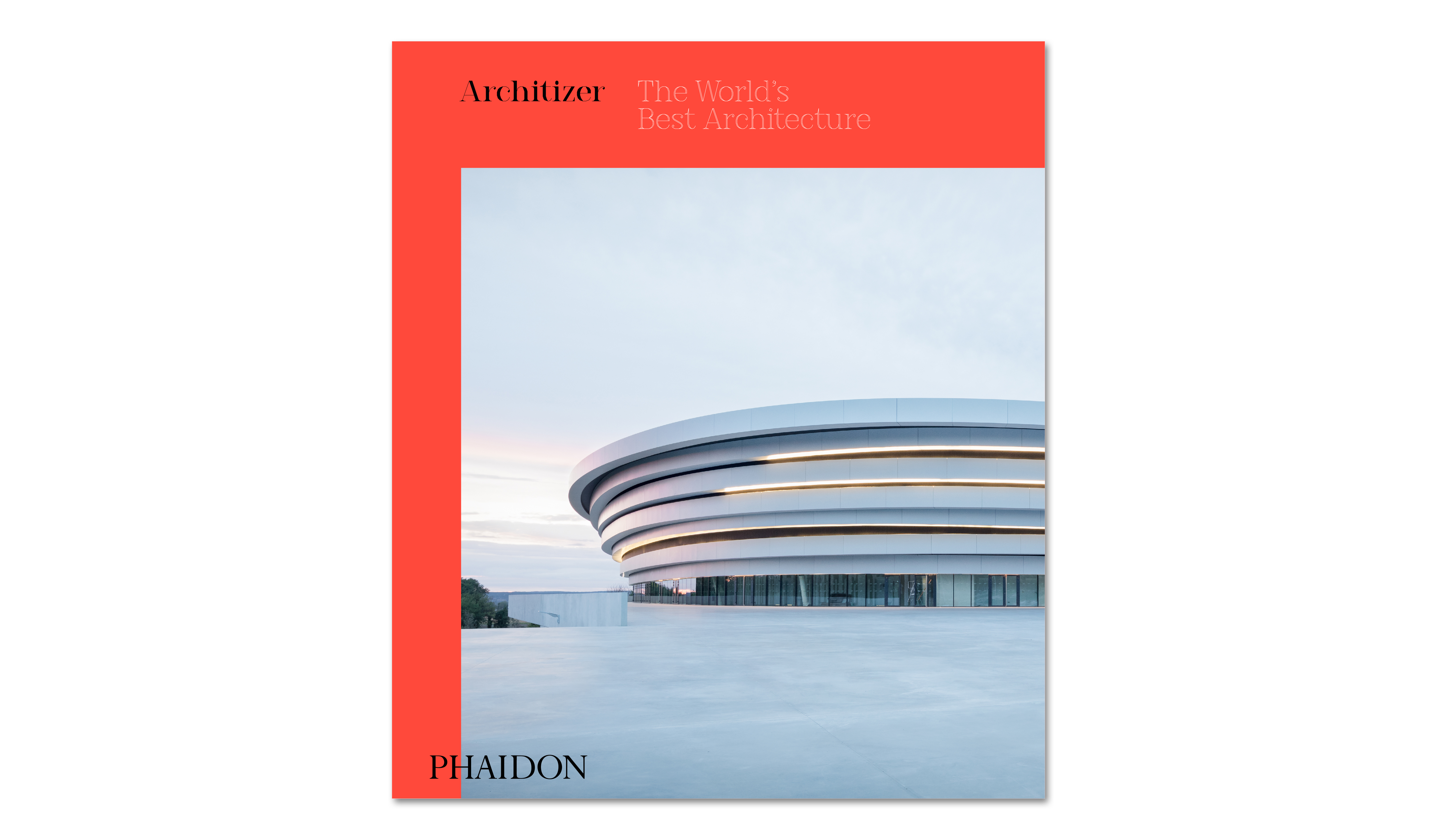
 King Abdullah Petroleum Studies and Research Center Residential Community
King Abdullah Petroleum Studies and Research Center Residential Community 