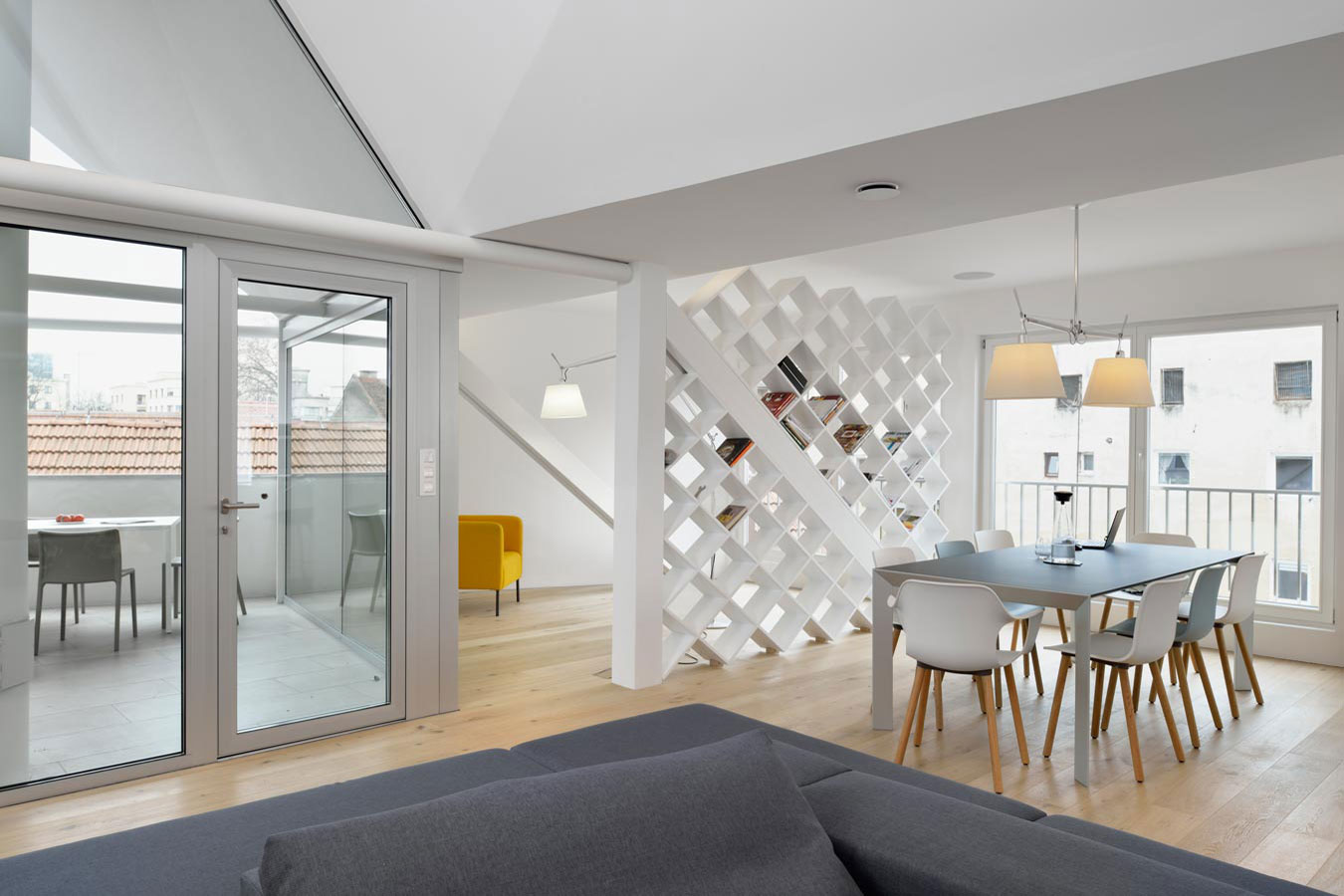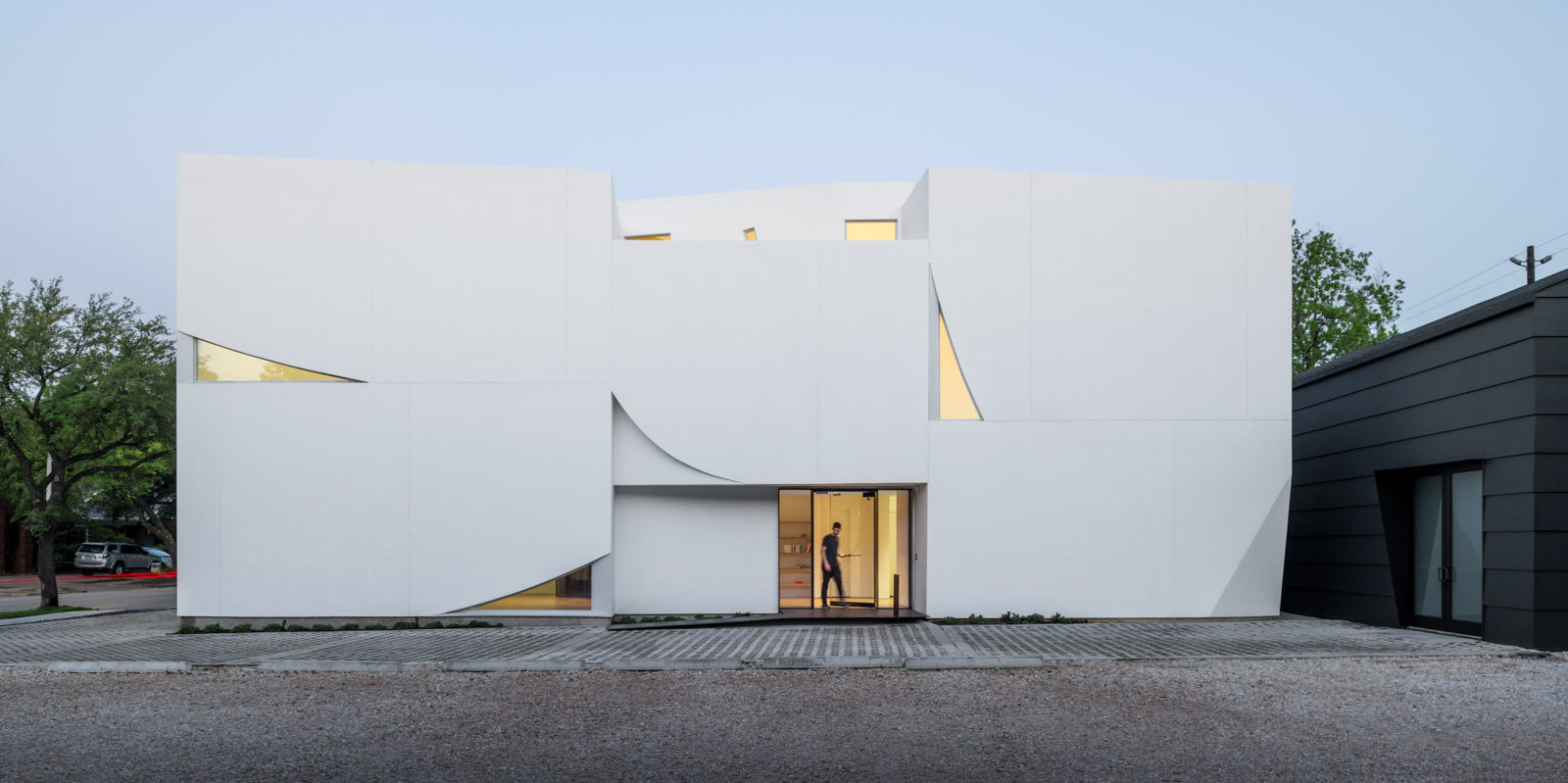The judging process for Architizer's 12th Annual A+Awards is now away. Subscribe to our Awards Newsletter to receive updates about Public Voting, and stay tuned for winners announcements later this spring.
Paper and pen have long since been the extension of the architect’s mind. From the freehand sketching of a director to the diagrammatical work of those in MEP; from the spatial exploration of the interior designer to the methodology of a technician, the process of drawing allows us to examine ideas, convey intent and explore concept. In architecture, drawing facilitates the development of thought, the analysis of a site, the organization of space and the exploration of construction details. Taking pen to paper helps bring even the loosest of inspirations into fully formed maturity.
As we know, the design process is ultimately unique to each individual, and furthermore, each project demands a singular approach. No two designers or projects are alike, yet the one thing that remains consistent is the intrinsic satisfaction from getting thoughts down on paper and making a start. Taking that first step is liberating and engaging. It invites conversation and further thought. This initial process is fundamental, and it is without doubt that drawing is the most effective and efficient way to communicate our ideas.
Recognizing that architecture is not purely the built product, Architizer celebrates concept and creative process. We encourage the unique, the innovative and the imagination. Over the years, our A+Awards Winners have featured many studios and projects that have used drawing as a way to convey their ideas and showcase their projects. So this year, Architizer has introduced a new category to the A+Awards that encapsulates the variety of ways in which drawing holds unparalleled importance to architecture practice — Architecture +Drawing.
Enter the 10th Annual A+Awards
This category celebrates architectural drawings in all their forms; only the aesthetic and communicative qualities of a project’s drawings will be judged and so the scope is broad, as are the medium and techniques. While Architecture +Drawing may be new this year, the category joins the well-established Architecture +Models & Rendering and Architecture +Photography & Video categories in highlighting the vital importance of architectural representation in our discpline. To celebrate this new and exciting category, we are highlighting a couple of A+Award-winning projects whose submissions included pen and ink representations, meaning that they could have quite comfortably sat under the banner of Architecture +Drawing.
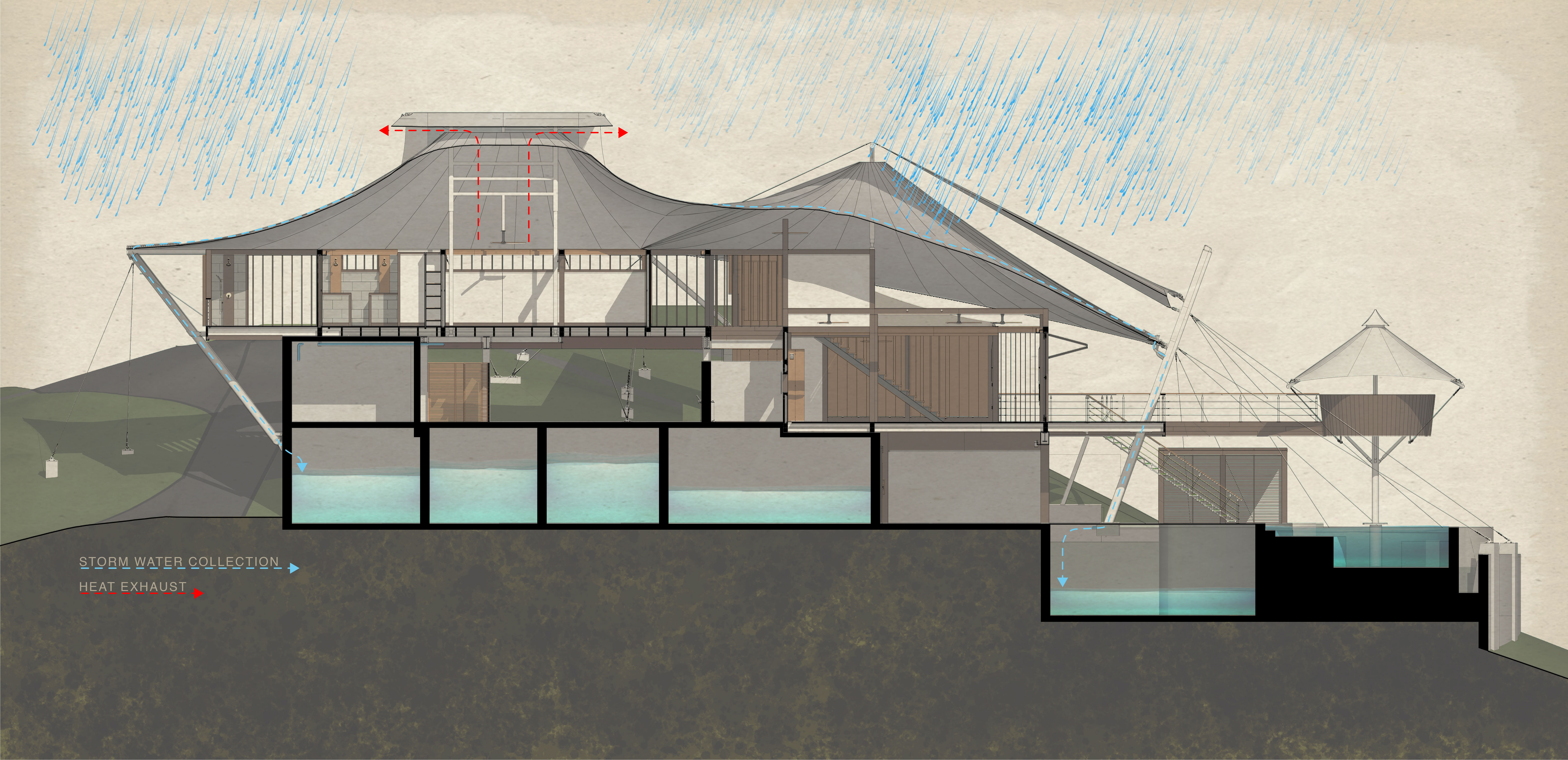
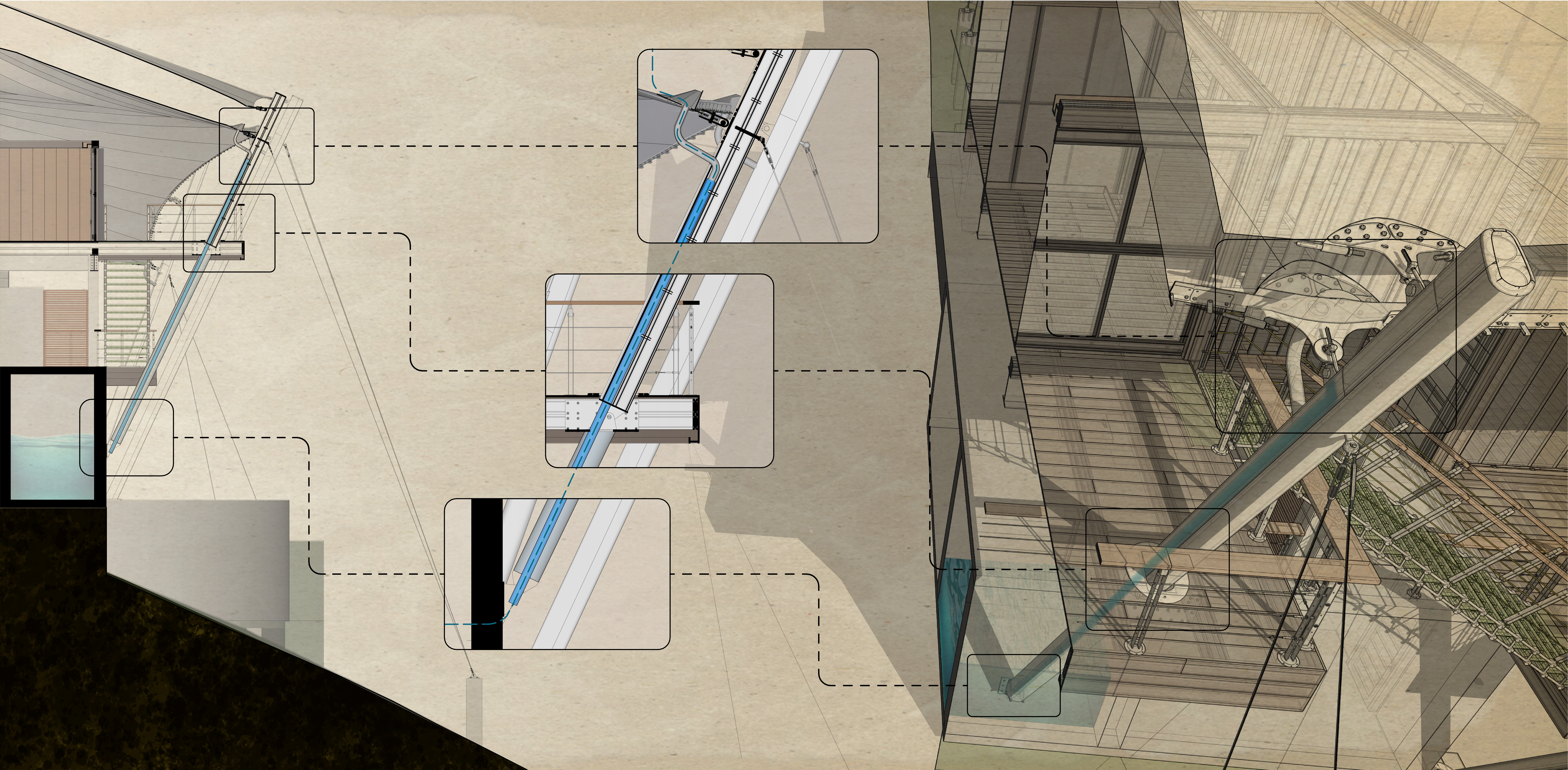
Sail House by David Hertz Architects, Studio of Environmental Architecture, Grenadines, Saint Vincent and the Grenadines
Jury Winner, 2021 A+Awards, Residential – Private House (XL >6,000 sq ft)
Sail house used illustrations differently — not for development or depiction, but to inform. Rain and dew that fall on the large roof areas are directed to the stainless steel clamp plates at the roof edges; these clamp plates then collect and funnel water into the structural aluminum masts and down to the concrete foundations. The foundations dually function as large cisterns that provide 100% of the water demands for use on the property. The illustrations included in the submission depict how the innovative rainwater collection system functions in a beautifully diagramed way.
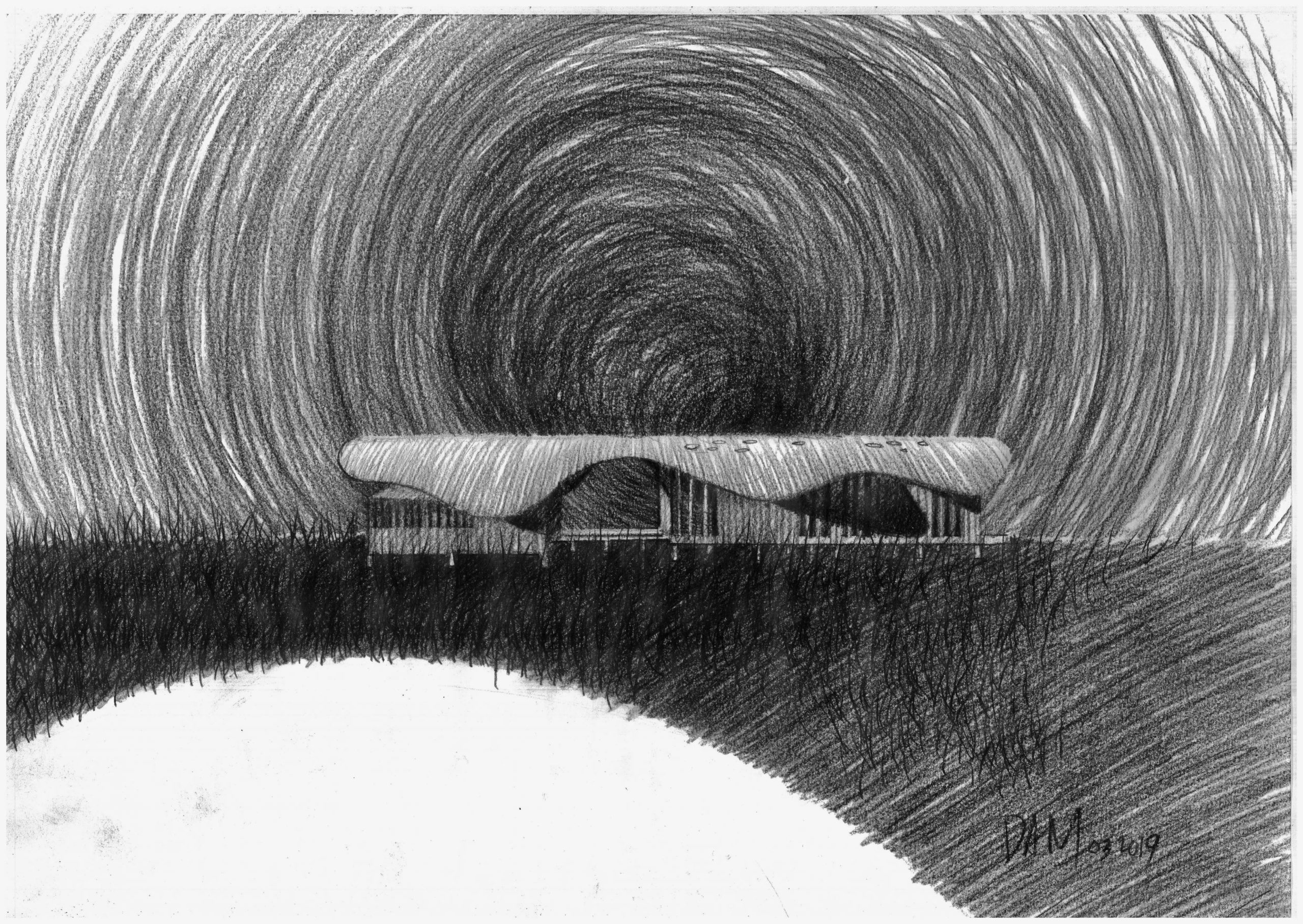
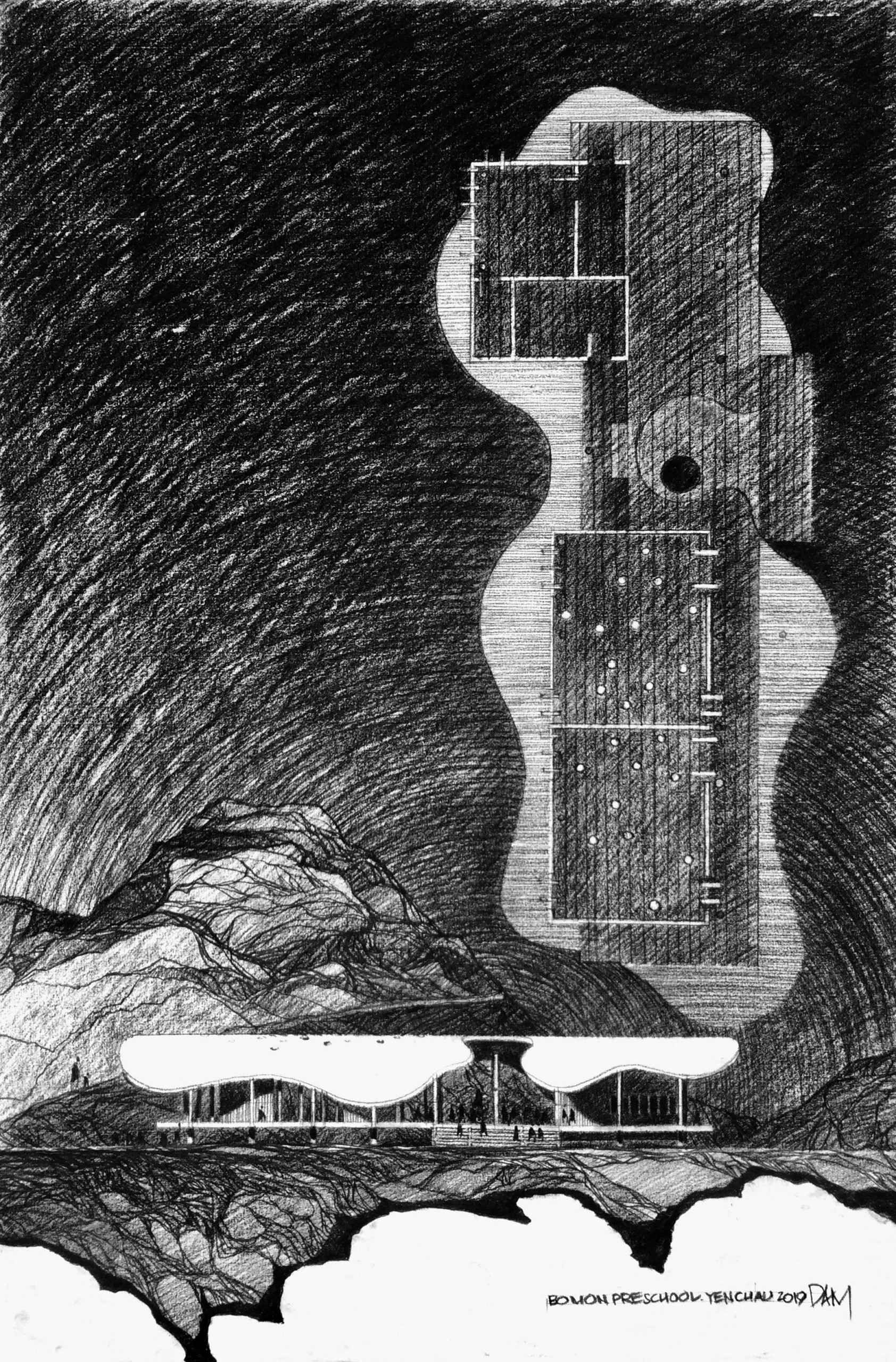
BÓ MON PRESCHOOL by KIENTRUC O, Tú Nang, Yên Châu, Sơn La, Vietnam
Jury Winner, 2021 A+Awards, Institutional – Kindergartens
KIENTRUC O used a host of mediums to present their project BÓ MON PRESCHOOL. While there are photographs of the finished kindergarten, the drawings and models illustrate the project’s progression through its development. In particular, the pencil illustrations included in the submission capture the shape, structure and materiality of the school’s design perfectly. At the same time, the essence of the rugged landscape is emphasized and exaggerated in the movement of the background in the illustrations.
Do you have a project that was conceived by technically or conceptually notable drawing? Consider entering it in The 10th Annual A+Awards. With an Main Entry Deadline of December 17th, 2021, there’s no time waste — get started on your submission today:





