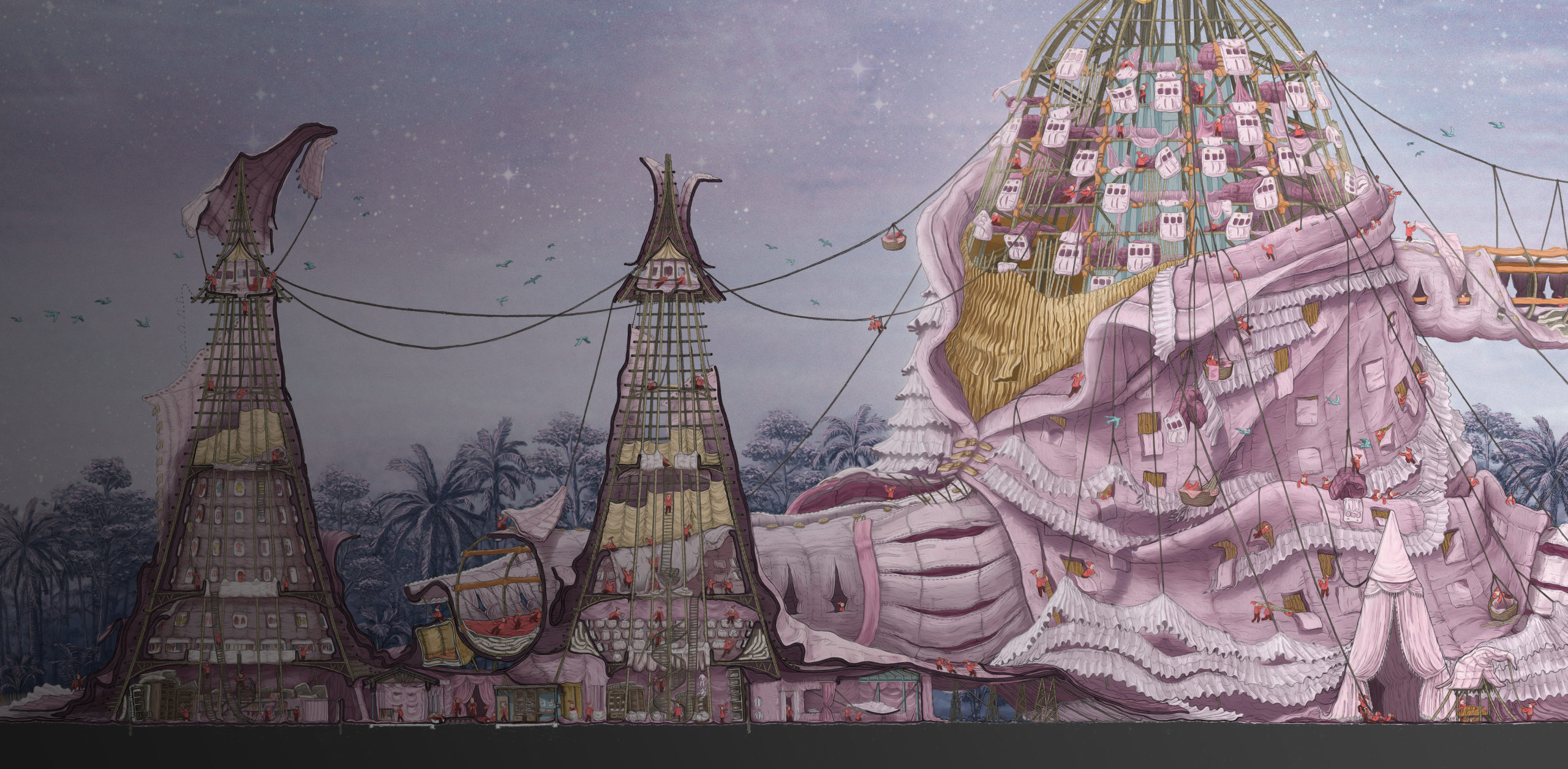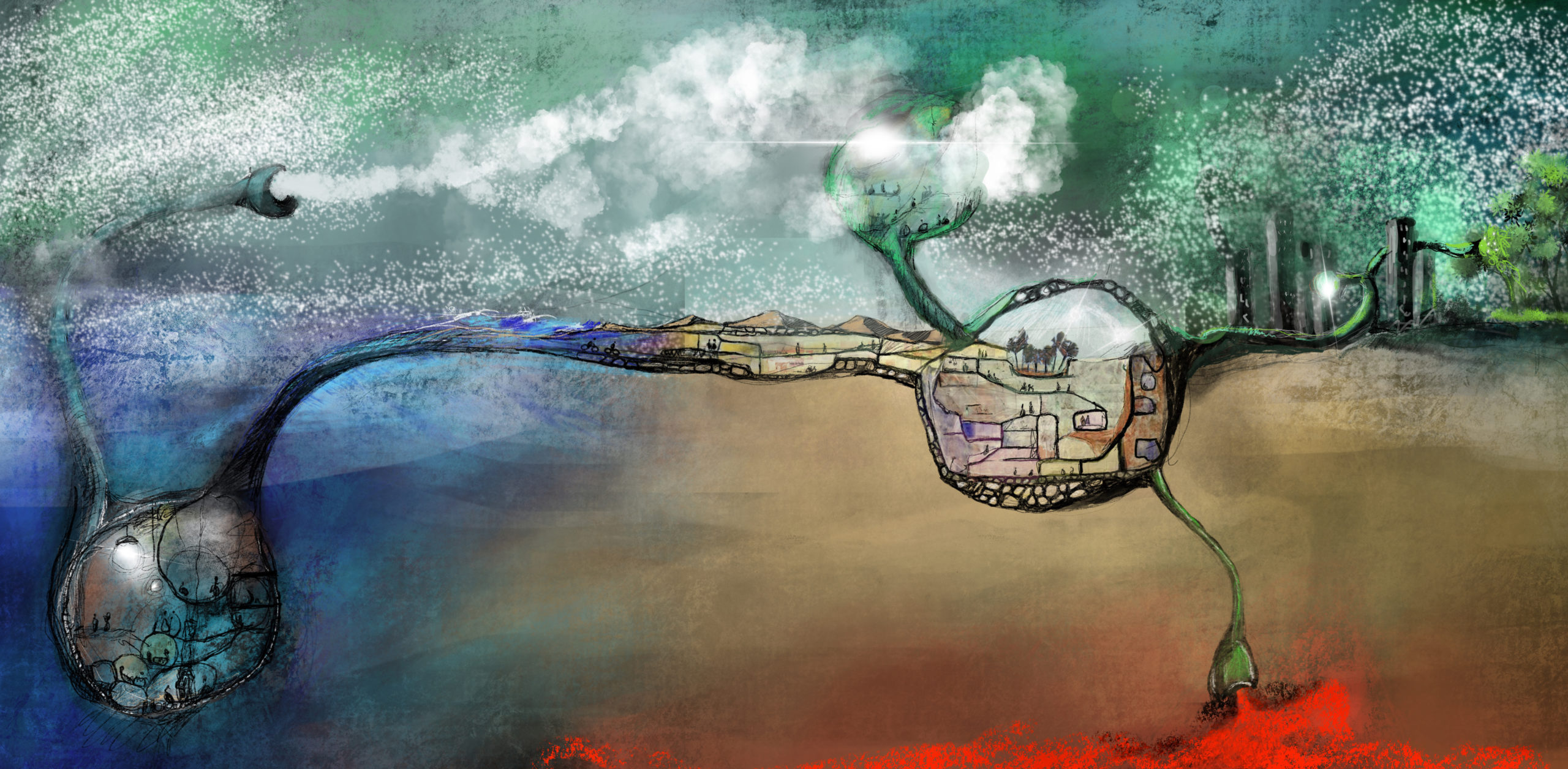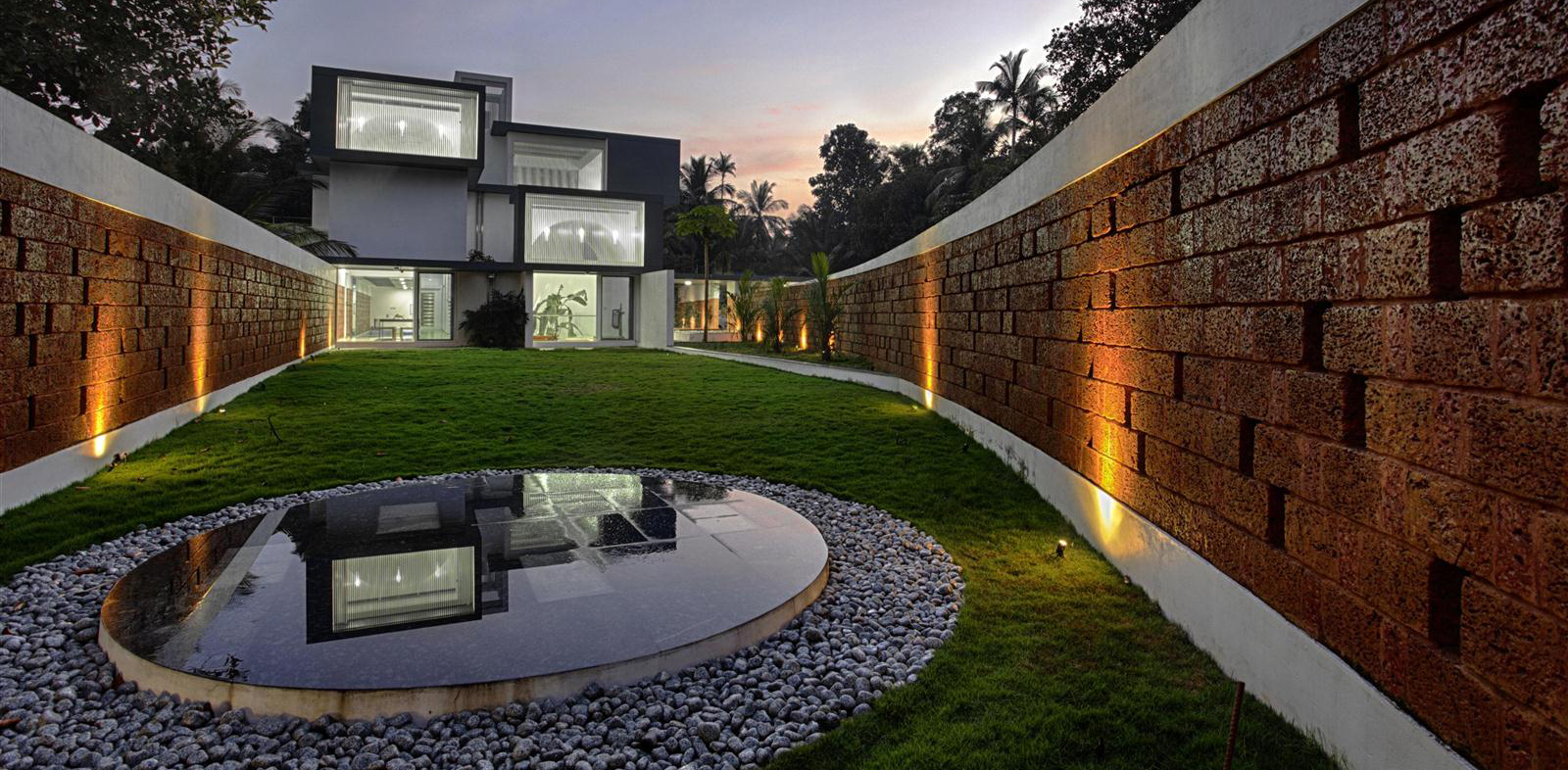Explore a further 25 extraordinary architectural drawings, each one a Finalist in the 2020 One Drawing Challenge. Let us know which are your favorites on Instagram and Twitter with the hashtag #OneDrawingChallenge!
← Previous 25 Drawings Back to Start →
“Emotional limbo” by Pablo Zarama, Cornell University
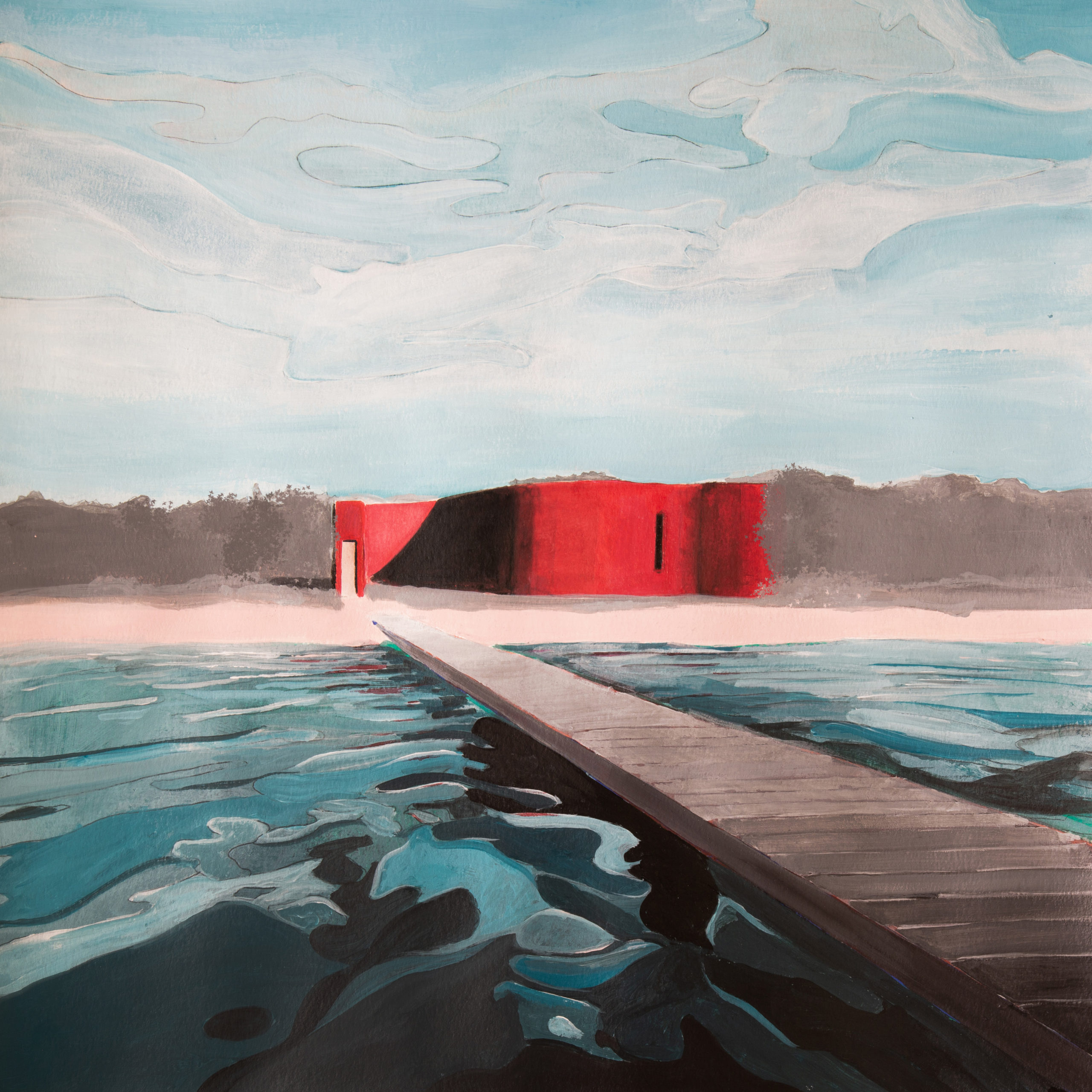
“Fire Island: a house, a ruin, a farewell, and a hope
Its red sand, its disproportionate length, makes this a dream place. And there, in that constantly changing nature, a house, an artifice, appears to pay homage to its surroundings. And now, in these months of confinement, said house, said outside world of summer beaches, generates longing and nostalgia at the same time.
This is how this image represents said duality, said emotional limbo. In this way, the viewer of the image struggles between feeling hope for the arrival or nostalgia for the farewell. Finally, the house facing the sea reminds us of those sandcastles that we built when we were little. Those castles that evoke the fragility of our artifice, of our race, of our moment, because any night, with the moon as a witness, the sea will rise and erase our castles.”
“Pandemic Memorial” by David Cadena and Antoine Portier, University of Sydney
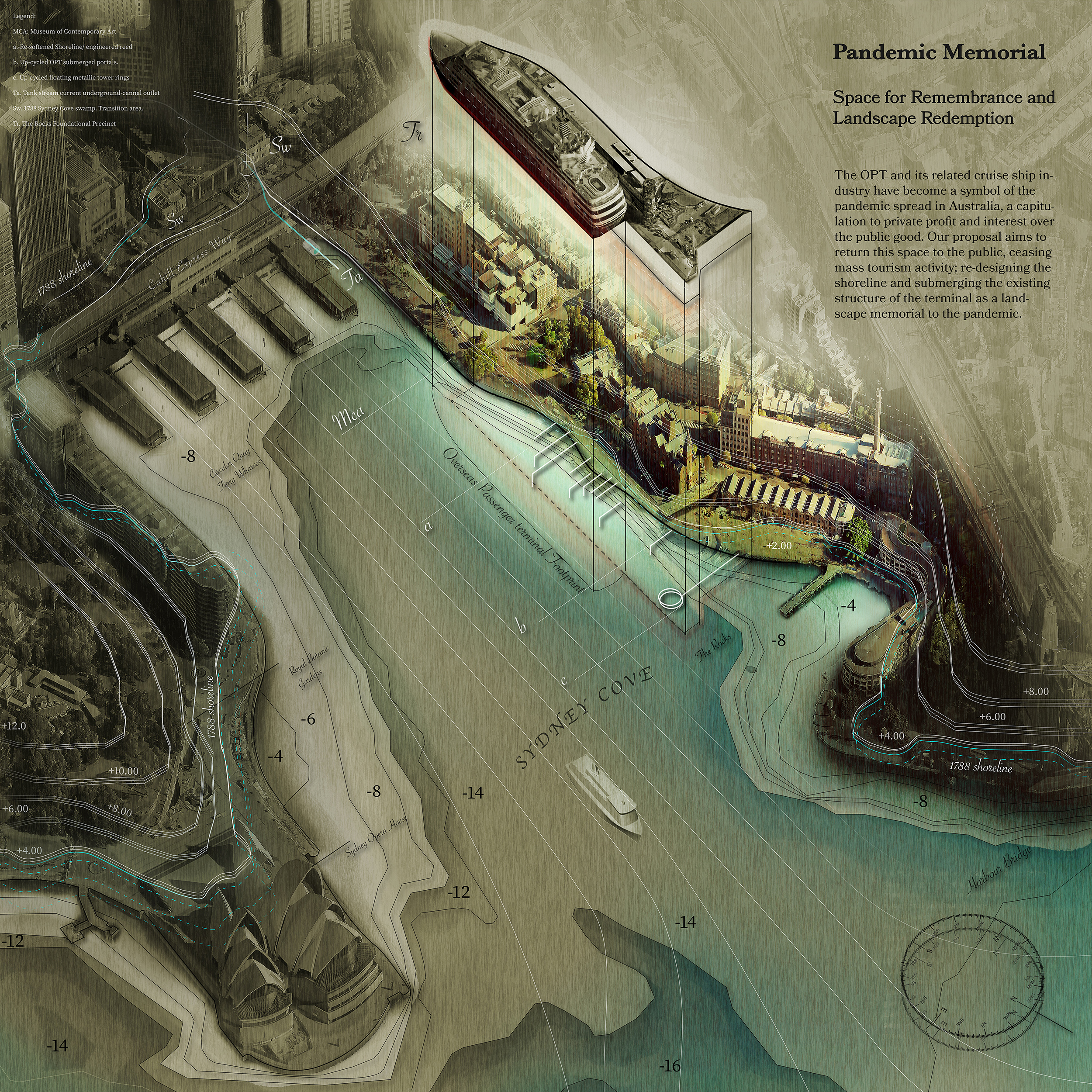
“As historical site of first contact; place of immigration and a tourism destination, Sydney Cove is a key interface between Australia and the world. A smallpox epidemic was inoculated via the First Fleet’s arrival in 1789 causing the death of an estimated 70% of the aboriginal population in Sydney.
On 19th of March 2020 the 290mt long cruise-ship “Ruby Princess” docked in the Overseas Passenger Terminal (OPT) at 11:00 am, delivering 2700 passengers. 662 individuals tested positive for COVID-19, comprising 10% of the infections in Australia, triggering a pandemic.
The OPT and its related cruise ship industry have become a symbol of the pandemic spread in Australia, a capitulation to private profit and interest over the public good. Our proposal aims to return this space to the public, ceasing mass tourism activity; re-designing the shoreline and submerging the existing structure of the terminal as a landscape memorial to the pandemic.”
“Reality?” by Joanna-Maria Helinurm, Laviku
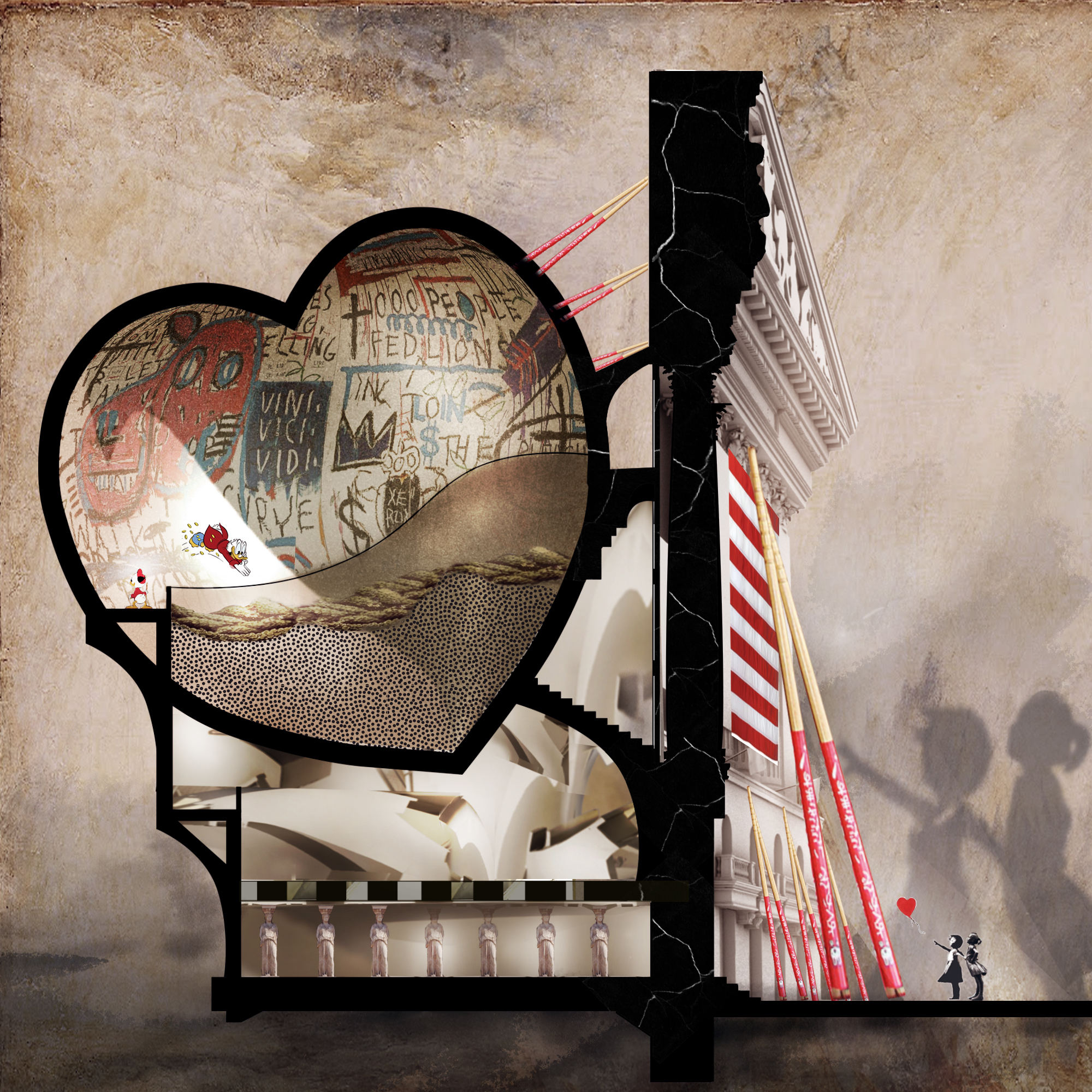
“Is the world we experience real or an illusion?
Modern neuroscience teaches us that all our perceptions must be considered illusions. That’s because we perceive the world only indirectly, by processing and interpreting the raw data of our senses. Our unconscious constantly renders a model of a world exclusively for us. As Kant said, there is Das Ding an sich, a thing as it is, and there is Das Ding fur uns, a thing as we know it.
Individual perceptions combined create the world we live in. Part of that foundation has landed on Wall street. These perceptions can also collectively shake the world. From there, fear and panic can crumble everything else we’ve built. Fear, a behavior which can unfoundedly be picked up socially.
Although when you have everything to lose, it could be considered the same as if you had nothing to lose.
Just hope.
Which is everything.”
“Figure of the Picturesque” by John Clayson, Bartlett School of Architecture, UCL
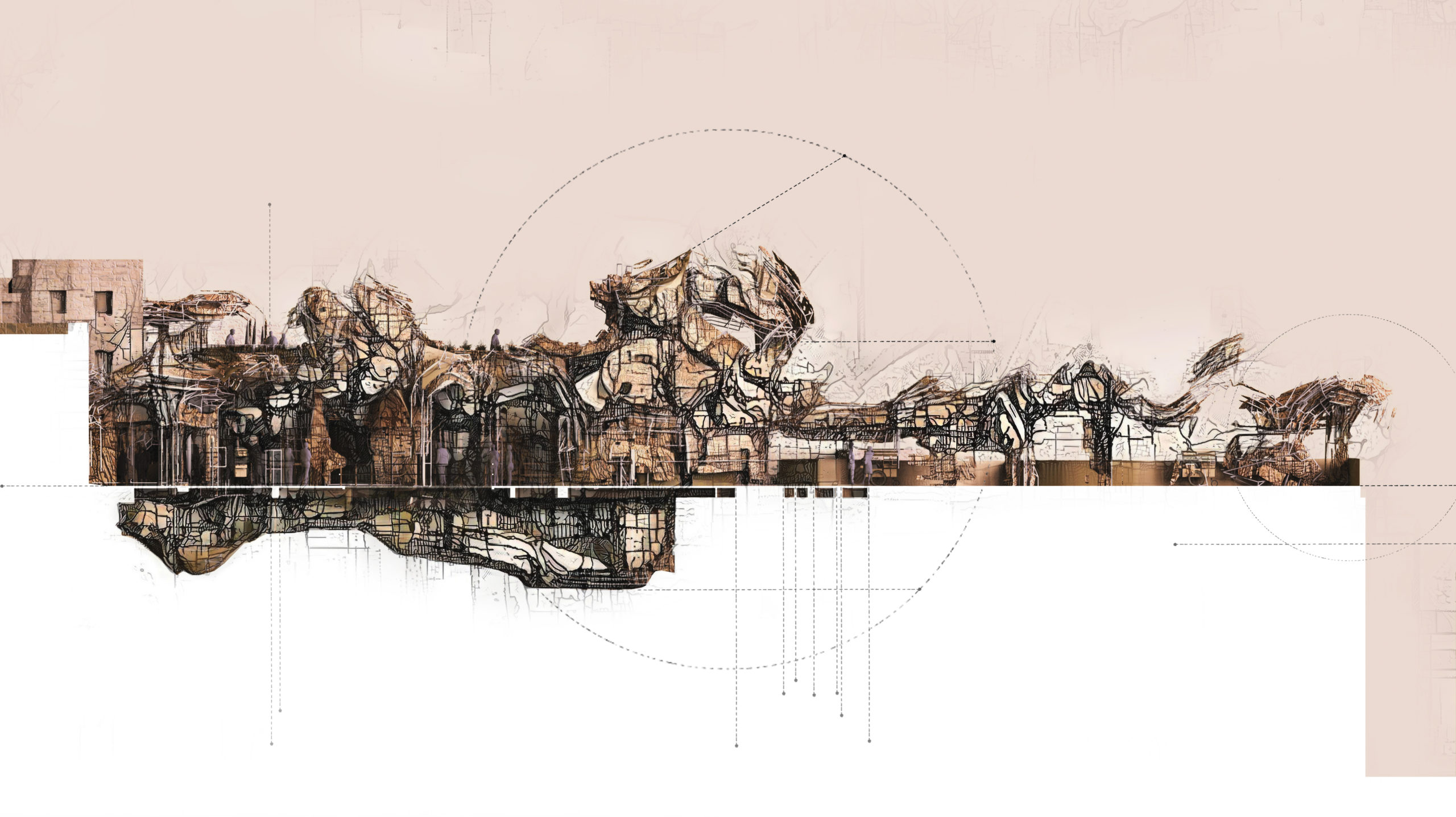
“A market. The project subverts the image of the picturesque folly in the landscape, creating a natural figure within Amman. The drawing stems from the notion that man-made structures are often seen as the ruin of nature. Interestingly, the converse is true that when a building turns to ‘ruin’ this is often punctuated by the growth of vegetation within the structure. The project poses that these conflicting perceptions have led to a dichotomy between the two and that through deliberate ruin the two can be synthesized.
The project act as a criticism of the way nature inhabits modern cities, especially in the west where plants are often subjected to the object or the picturesque. This effect is emphasised in western planning through its concentration on vista. Through imitating forms of Arabic planning, I can create an inherently immersive and therefore spatial condition that sits between the object and the picturesque.”
“Affordable Palace” by Benedikt Hartl, Opposite Office
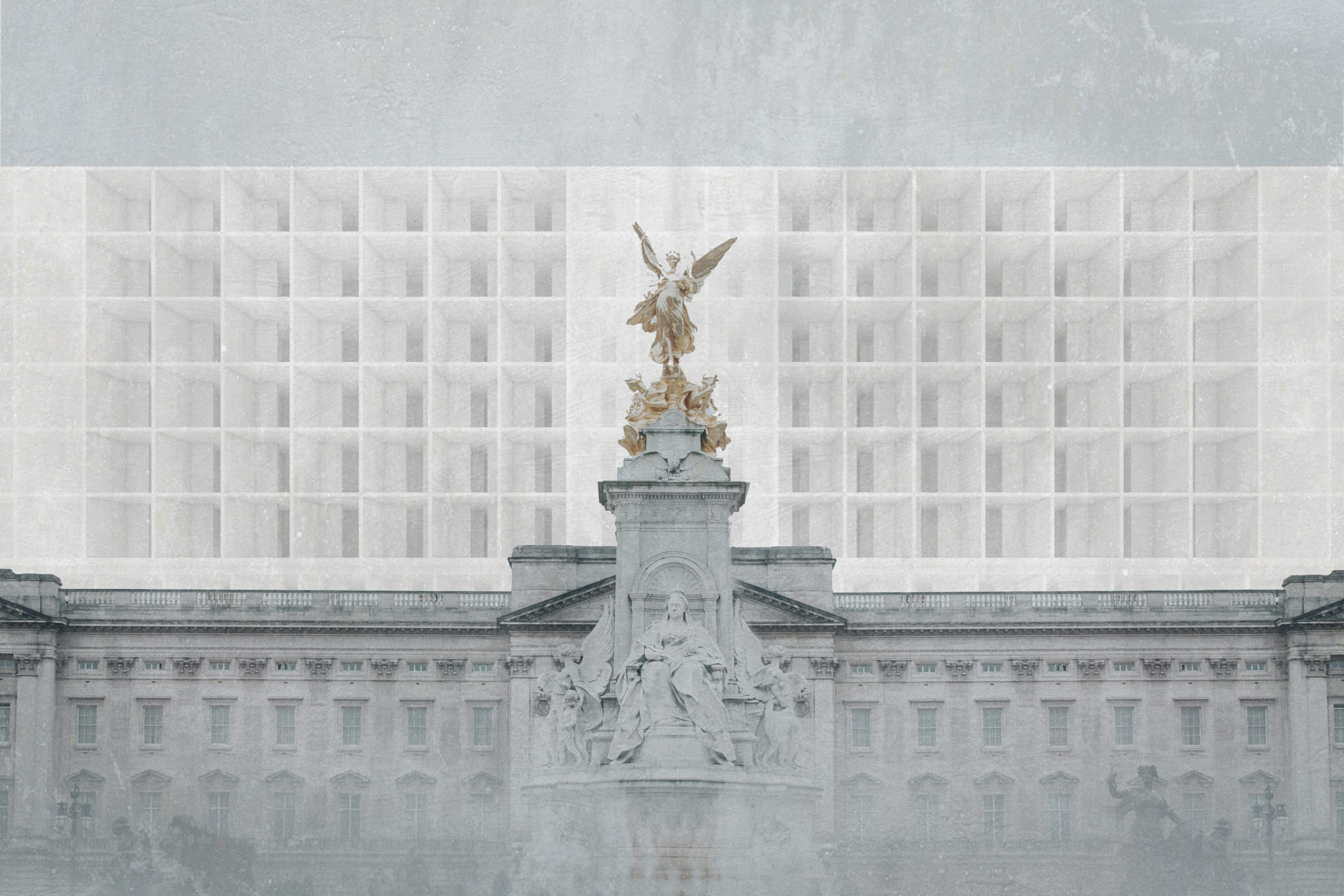
“Affordable Housing? I prefer a palace than a house…
Our project Affordable Palace was published in newspapers around the world. The idea of affordable housing was communicated by the visual power of our drawings. The project of the transformation of Buckingham Palace into Social Housing places human in the centre of the design and not capital interests and raised a discussion about private property and public welfare.”
“WHAT MAKES AN IMAGE POLICY?” by Lucrecia Piedrahita Orrego, Estudio Creativo de Arquitectura Lucrecia Piedrahita
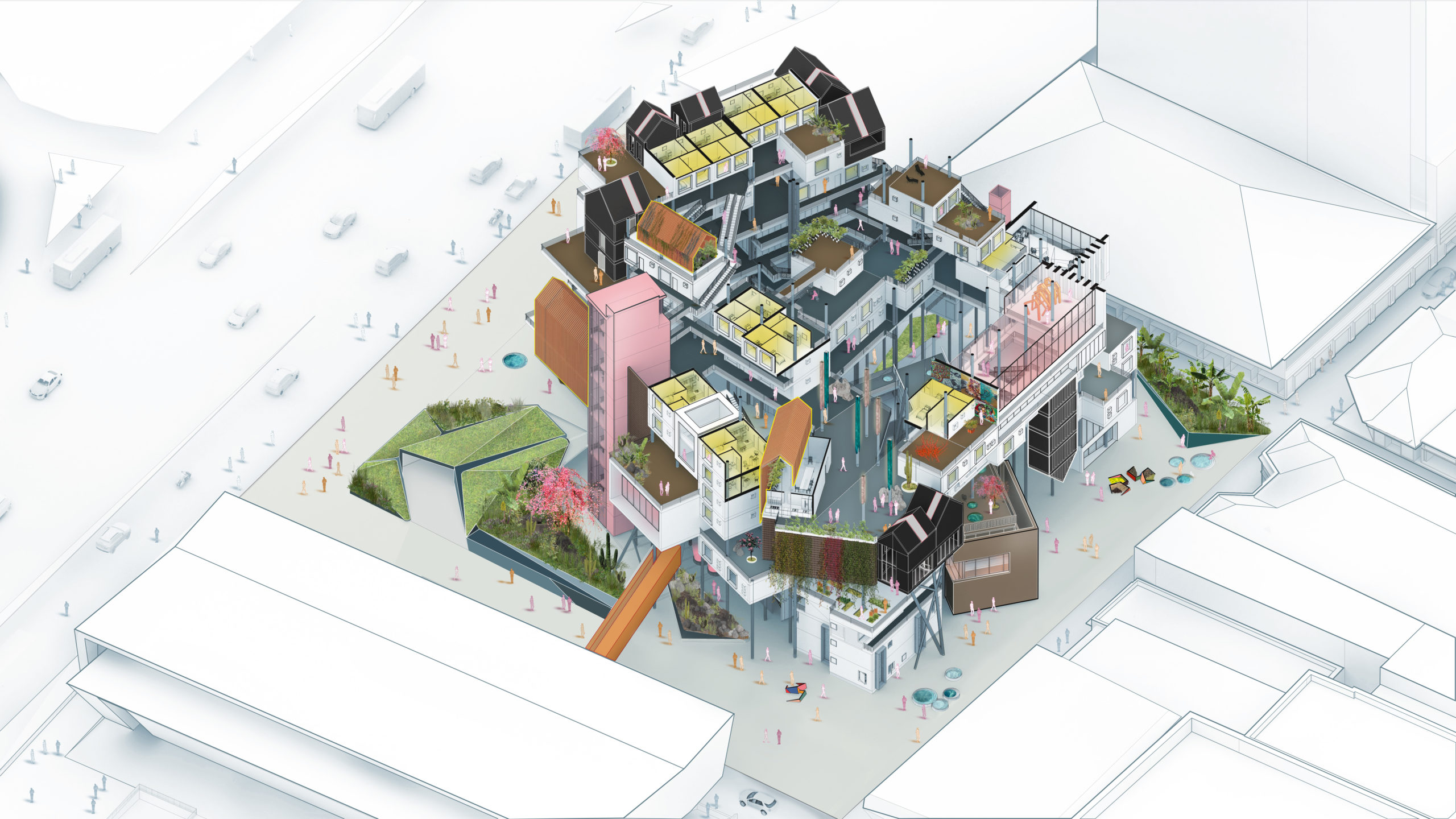
“The history of man can be written from the traces left by their ways of living. We understand collective housing as a political practice that does not neglect space as a maxim of social projection and coexistence. Recovering social life in height is the premise of the building that we have designed and that behaves like a neighborhood where the spatial configuration is defined by the movement of volumes in different directions, the circulation is a crossing of streets, races and avenues that they bring dynamism to the building and where micro parks, patios and squares are configured as spatial mechanisms where the power of solidarity between the users who live there is registered.
Our proposal emphasizes the value of the house as a territory, and forms a unity with the landscape, now that the world demands a unified humanity from us.”
“Maybe Tomorrow, There Will Be Sun” by Akash Godbole, Handel Architects
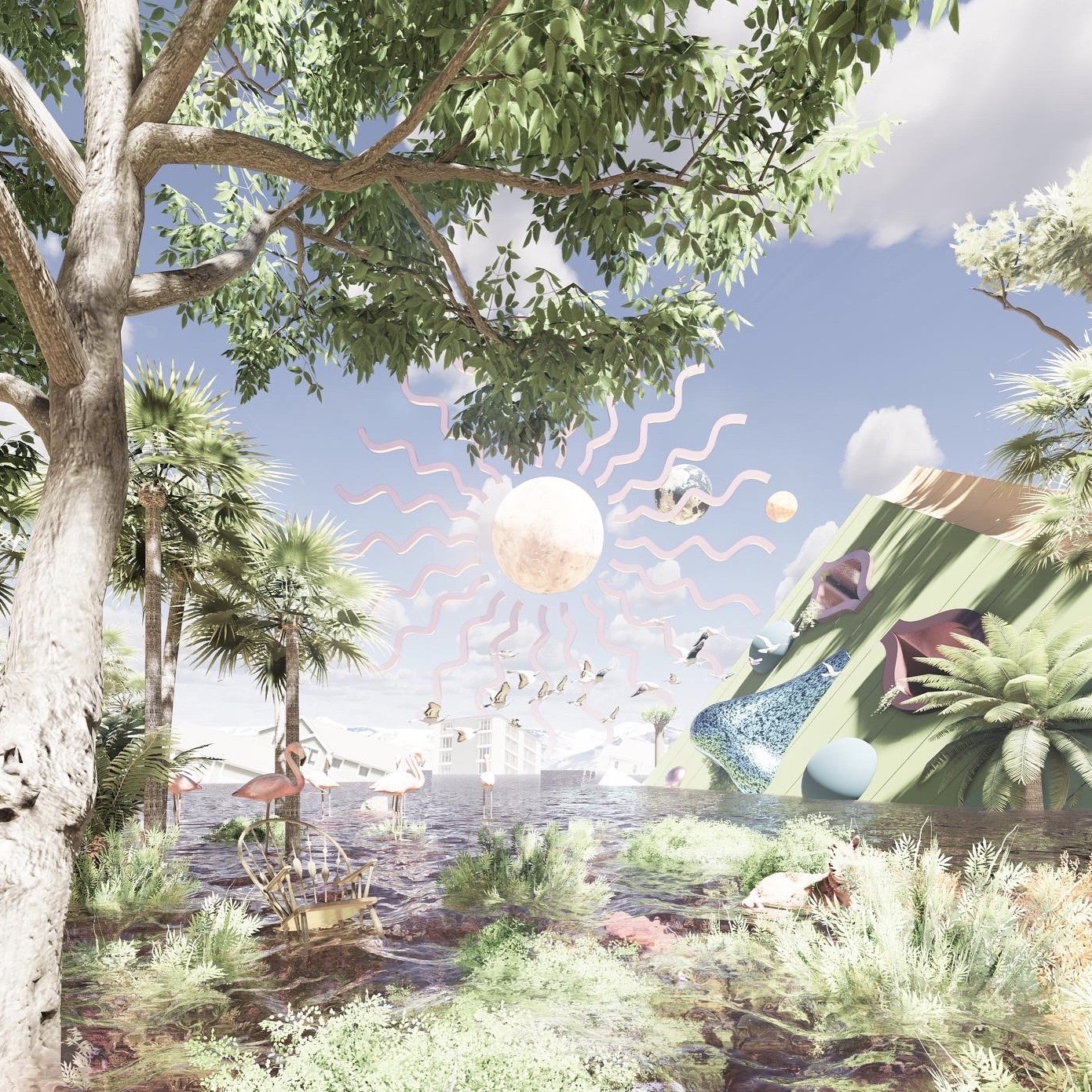
“In the midst of chaos, a ray of light shines through the clouds, shadows dancing in the wind. It seems like the storm is over, but its presence will not go easily. Maybe tomorrow, there will be sun.
There is something so human about the ruined, a memory of something once perfect. A reminder that nothing remains, and that everything will be brought down to the ground. A reminder of the human condition, and that maybe today there wont be sun. But the ruin still stands, and we are here to see it. That can only really mean one thing. Maybe tomorrow, there will be sun.”
“A Strategy for Tactics on Flooded Landscapes” by Ryan Jakes, University of Cardiff
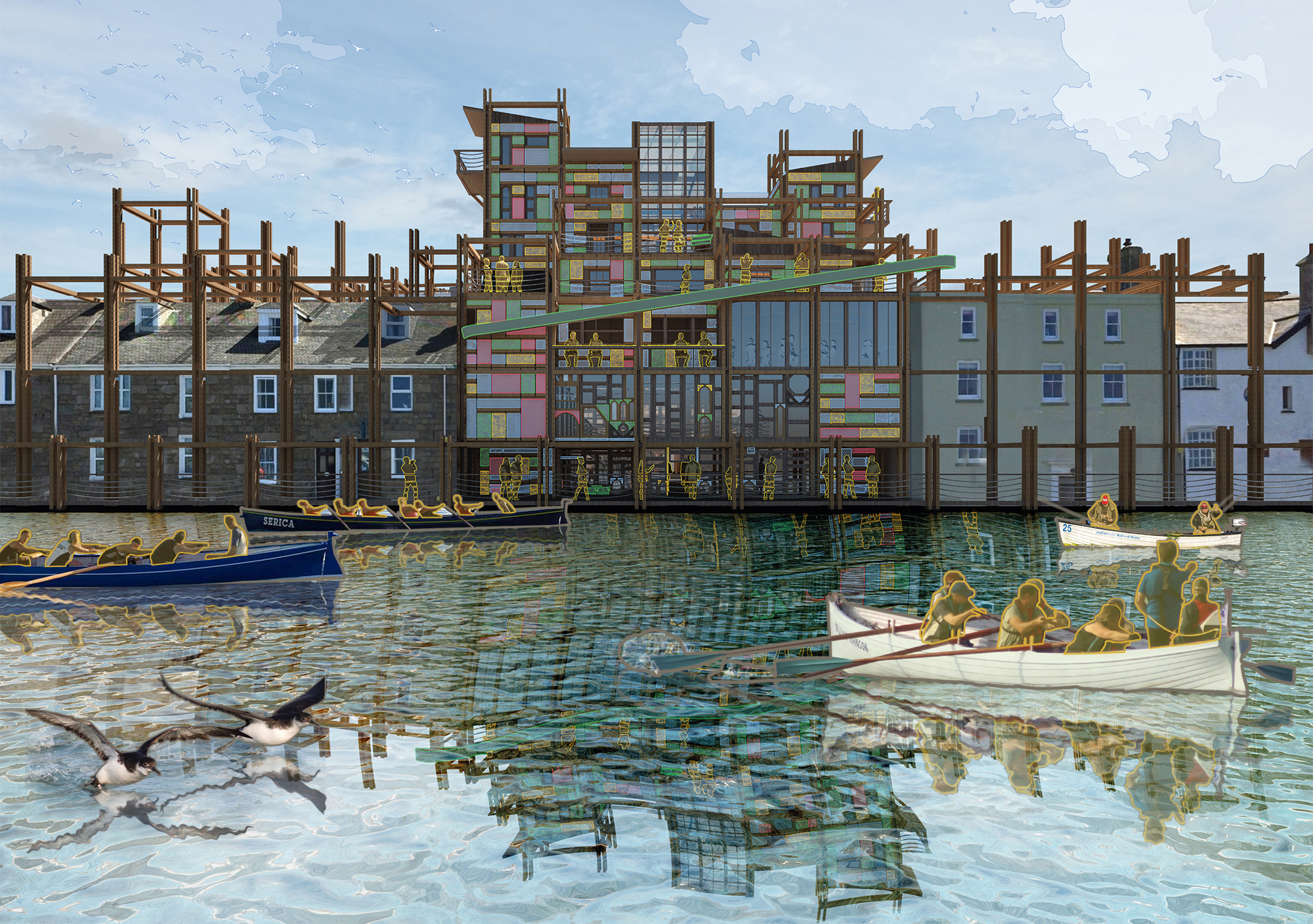
“The building is sited in the Isles of Scilly, but designed for flooded landscapes across the world. The concept explores how a mixture of strategies (top-down planning) and tactics (bottom-up growth) create modular adaptable frameworks designed for self-build and developed by the community.
The drawing is an advertisement that exemplifies what is possible with closed-loop thinking and community activation, encouraging others to build similar spaces. Built-in adaptability hopes to future proof for flooding, allowing the community-driven process to grow to wherever it is needed.
This drawing hopes to play its part in creating the systemic change needed, refusing to cater for the capitalist society that is giving rise to major environmental concerns caused by, or contributing to, the ever-increasing consumption of goods and services. We must empower people to ask what if, providing the opportunity to create a better future than the gloomy reality we are set to face.”
“Erratic Rhythm” by Vanessa Wang and Serena Zhang, University of Toronto
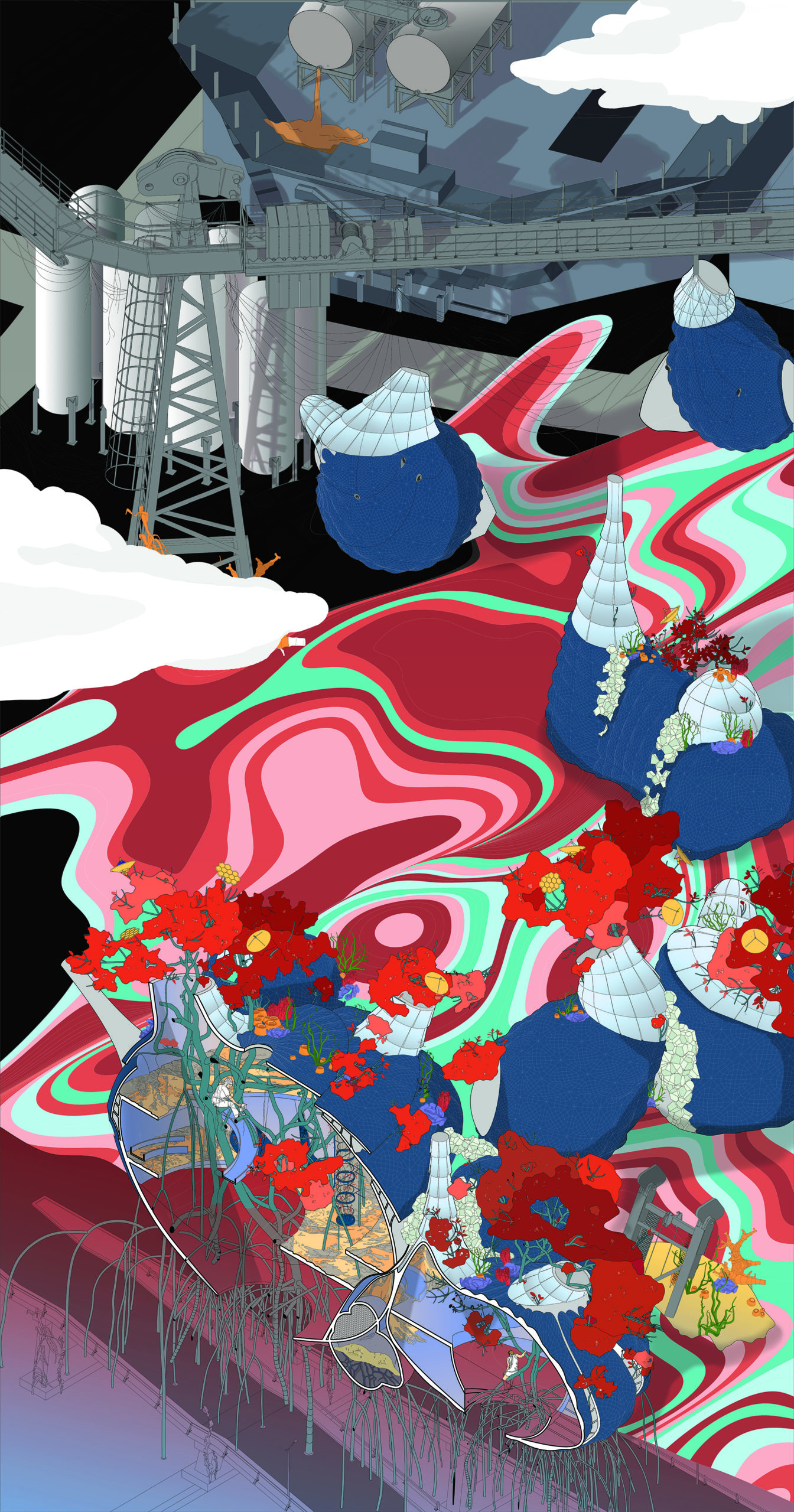
“This project is a non-humancentric design for escape capsules in preparation of the possible flooding in Flushing Bay, NY, as sea level gradually rises in that area. When hierachies are subverted and humans no longer sits at the top of the pyramid, every species becomes co-depended for their own survival in the commune. The project is asking the question about how human and all species could co-live in the changing environment.
In this design, each soft-shell capsule would contain one human-being and one mangrove plant as the primary residents. With their fate unknown,The human would invest all their effort into the care-taking of the mangrove plant for their collective well-beiing, as only when the plant is healthy and strong enough, it would be able to hook to another unit with its root system, a new community is then born.”
“City of Nothing // Island of Everything : Park Avenue Aerial” by William Bayram, Declan Wagstaff and Christopher McCallum, University of Edinburgh
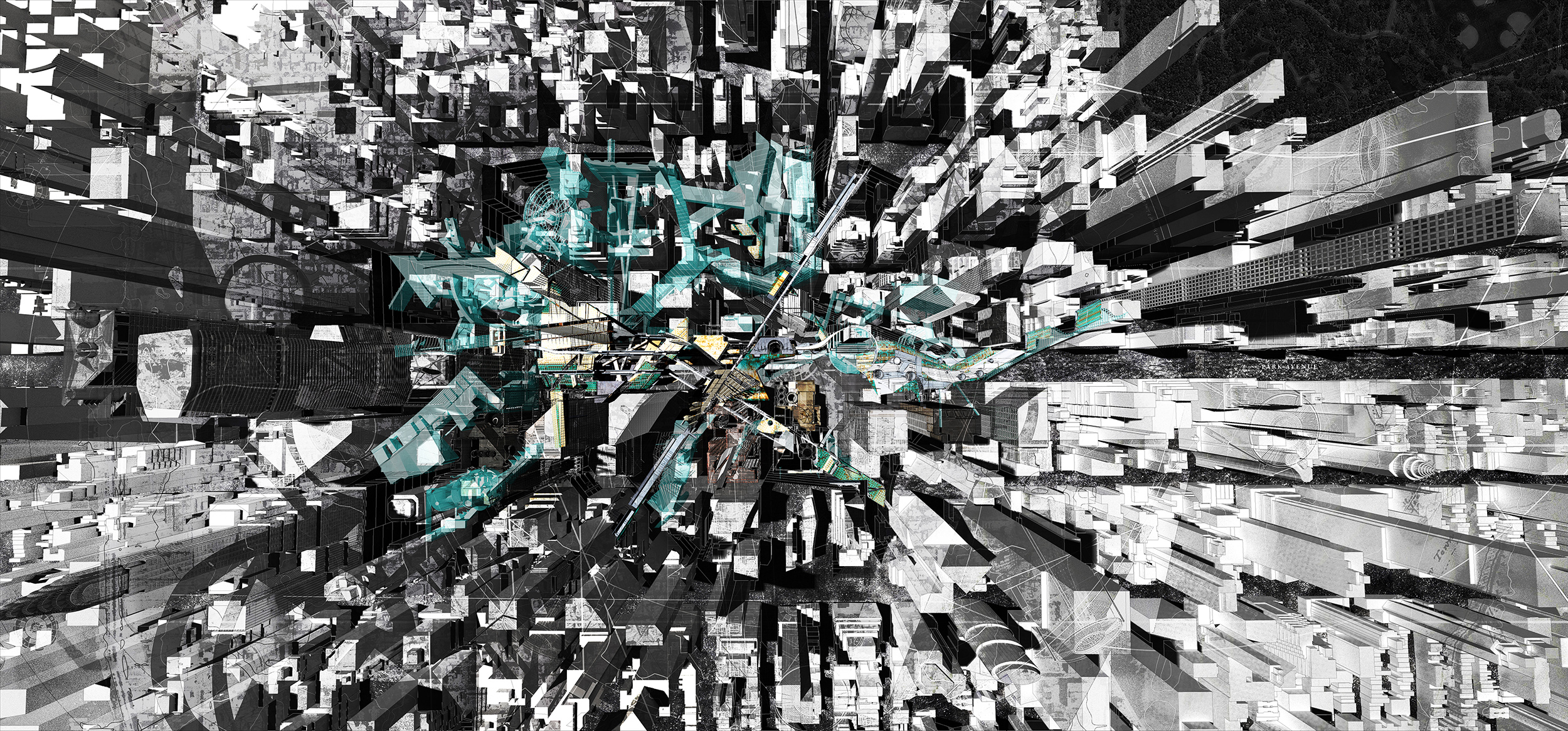
“Manhattan as a unique urban context settles itself within the dichotomy of city and island. Its individuality, yet connectivity thrives for greater density as the catalyst of the containment of the strange. This architectural manifestation of estrangement shares a duality between pragmatic and fantastical, thus the city cannot help lending itself to the thinking of both creative endeavours. The containing of this architectural manifold within the restriction of an island splits between the seen/unseen, vertical/horizontal, overworld/underworld comparisons.
Here the island finds itself a blended world of consumption, sustainability, cultural and political iconicity. Yet for all the island’s architectural accumulation, what it has to show for itself is non-material, therefore through the consumption and containment of everything, it presents and trades nothing. This thesis seeks to explore this territory of estrangement through two narrative threads of thinking, the Pragmatic and the Fantastical which find themselves at times separate or intertwined.”
“Free Zone” by Amir Hariri
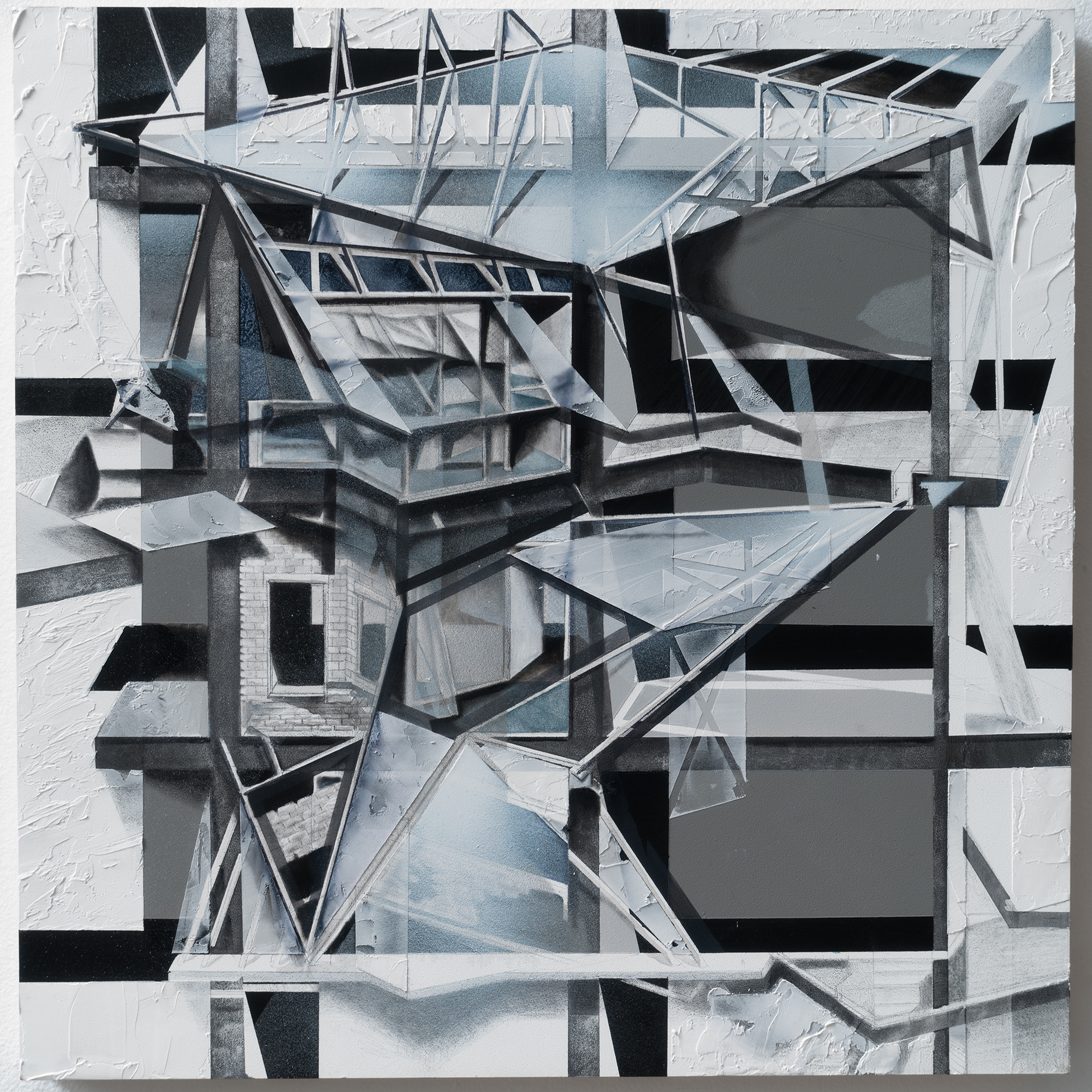
“How do certain visceral qualities of urban decay influence our experiences, memories and, ultimately, our sense of history?
Having been exposed to revolution and war as a teenager in Iran, my childhood encounters with death and destruction have allowed me to draw parallels between building deconstruction and the despair, yet resiliency, of their exiled inhabitants. These moments, which span fluidly from demolition to renovation, form the foundation of my imagined dwellings.
By blurring the boundaries between progress and ruin, I am making an observation regarding the misguided inevitability of evolution. This post-futurist viewpoint is a corollary to the idealist mid-century thought and its embracing of Utopian visions.
My drawings incorporate various traditional techniques such as graphite, ink and acrylic, but also include the use of construction materials such as cement, sand and plaster on wood panels.”
“SUBURB” by Aremel Tibayan, Deakin University
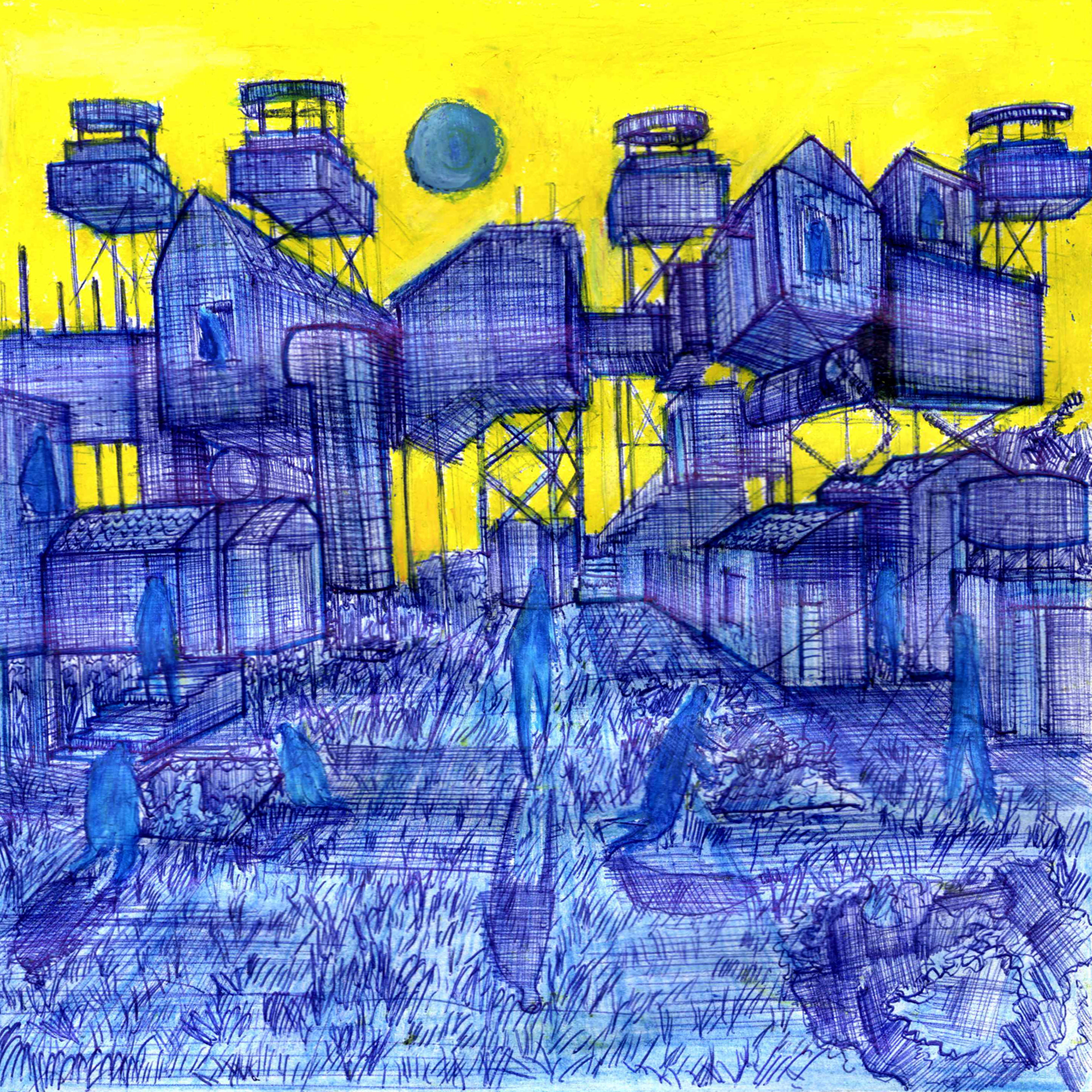
“The drawing displays a design proposal located in a suburb in Victoria, Australia. As one roams through this suburb, they may notice the separation of homes created by barriers such as the wide streets and fences. These barriers encourage a sense of security and privacy for residents, however the opportunity for social connection disappears. In most cases, one may not know their neighbor despite living in the same area for a long time.
Therefore, the drawing envisions a new way of living in this suburb. In between the homes is a community garden for growing food. Division of home lots are removed and, each home is organized closer for neighbors to interact more. Instead of homes placed in a logical order, they grow naturally across the landscape. Altogether, suburban living, through the design of the built form, must allow for human cooperation to exist for a sustainable future.”
“Museum of the Anthropocene” by Felix Cheong, Felix K. Cheong Works
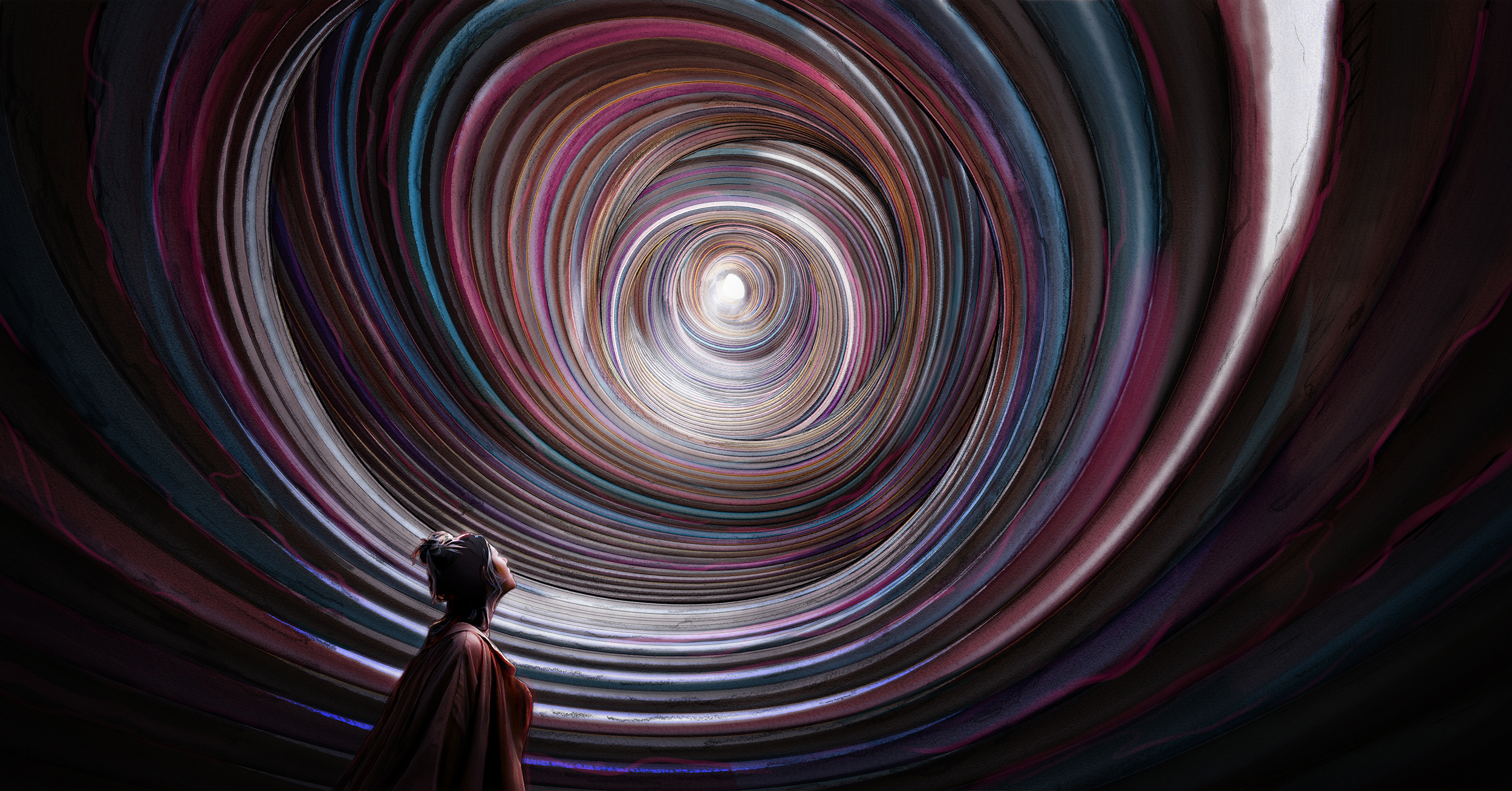
“Anthropo meaning ‘man’ and Cene meaning ‘new’ stands for a new age which we have unknowingly entered, but are all complicit in creating. This era is marked by the radioactive elements in our minerals, the nitrogen particles in our soils, and the profusion of plastics in our seas. These bands of materials can be read like a timeline, a narrative of humanity’s actions on this planet over the last millennia.
The Museum of the Anthropocene uses the architecture to retell our history in a similar manner. Our recorded past is condensed and expressed through the layering of materials that comprise the museum’s central core. New rings are continuously added in this never ending build. As visitors look up they are able to read the architecture like a book, telling the stories of our great triumphs and even greater follies.”
“Mare Nostrum” by Leora Niderberg and Larissa Reismann, Bezalel Academy of Arts & Design, Jerusalem
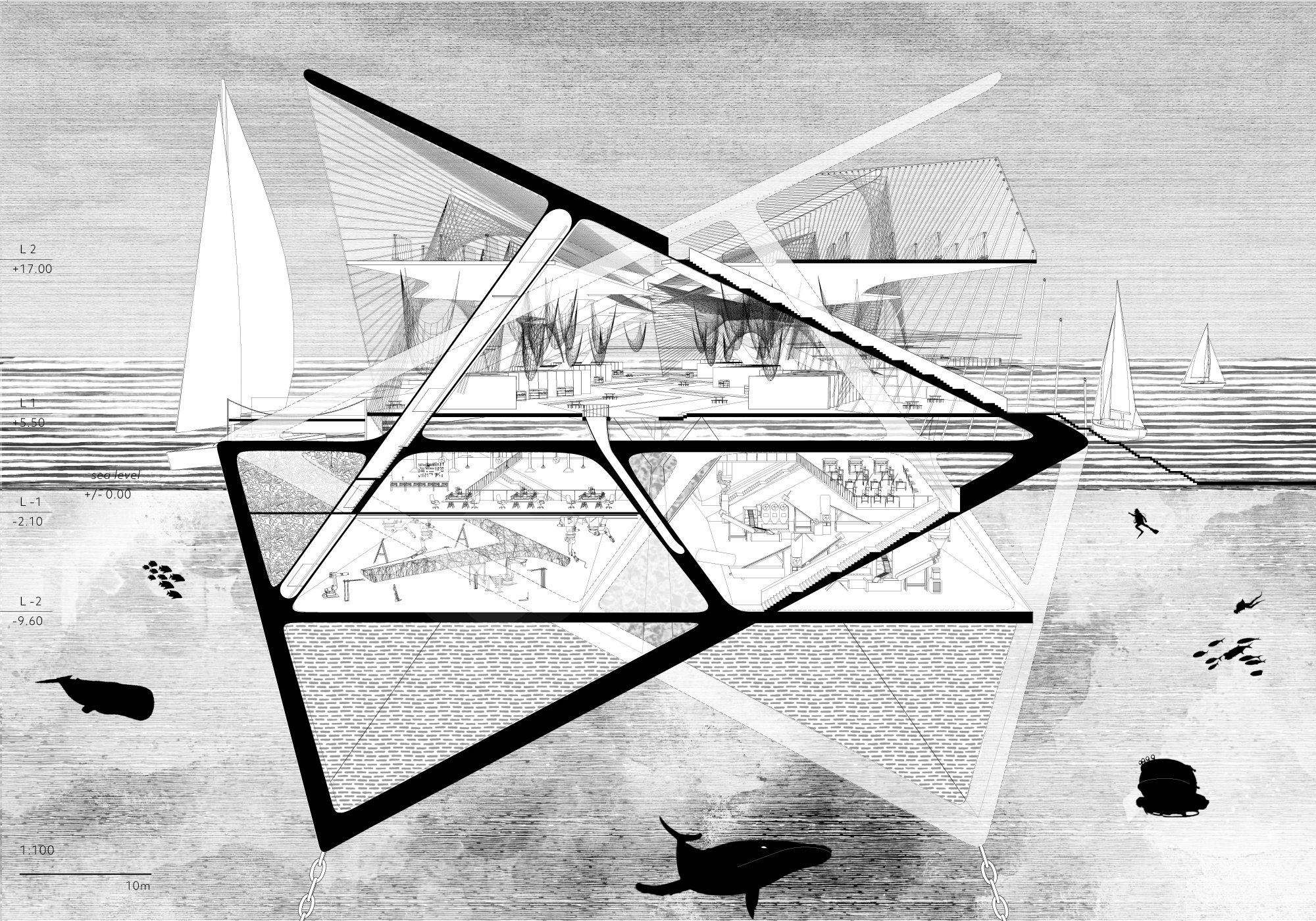
“We imagine a new, fluid landscape in 2050, owing to the convergence of three factors: sea level rise; the death of carbon; and an exponential upward trajectory of human movement/nomadism.
In place of the soon-to-be-abandoned oil fields of the Mediterranean, we propose a floating infrastructural ribbon growing out into the sea which is self-generating, self-supporting, and self-sustaining.
Rather than biding time in cramped, provisional refugee camps for decades, dweller-citizens may attach their floating homes to this communal backbone freely, and participate in an autonomous and borderless ecosystem based on care and renewable resources. Seawater is desalinated by evaporation and recondensed along the diagonal frame underwater; food is produced at the raised hydroponic level; above-sea level serves as a market and public space; and underwater, just above the pontoons which grant buoyancy, resides a material reuse facility for converting plastic waste to printable raw material for the structure’s continued growth.”
“Sanctuary of Disney’s Unloved Children” by Xinze Seah, Bartlett School of Architecture (UCL)

“Disney has shaped the world of animation with films such as Snow White, Pinocchio, and Cinderella. These films have had global acclaim and generations have grown up influenced by the “magic” of Disney.
On 8th April 1999, Disney abandoned Discovery island, a Safari zoo containing exotic birds and animals. To date, Disney has faced many allegations of abuse and mistreatment of its staff and animals.
Thus this project is an exploration into the “dark side” of Disney and to create a redemption for its forgotten victims. Inspired by the Disney film Cinderella, in which Cinderella’s furry friends construct a dress from the unwanted fabrics and beads deemed as “trash. With this dress, the forgotten will attempt to outshine the “tyrant”, Disney.”
“Elevated” by Audrey Lanik and Di Zai Awng, University of Nebraska – Lincoln
![]()
“In a design studio meant to challenge originality and content ownership through appropriation, this project explores the mixing of iconic building sections and celebrates their differences. The design of this incarceration facility joins the idea of a traditional prison with a modern university to reduce recidivism rates as a solution to prison overcrowding. Utilizing an abandoned missile silo, constructed during the Cold War, presents unique challenges and opportunities.
Elevating the building above the existing structure separates the prisoners from the rest of society and creates the opportunity for a vertical campus. With the goal to inspire and educate prisoners, the design pulls inspiration from Norway’s resort-like prisons, and a documentary entitled ‘College Behind Bars’. The project ties in aspects of biophilia and WELL Building Standards to nourish the mental, physical, and emotional well-being of its occupants. The vibrant and colorful representation reflects the structure’s resort-like nature.”
“Endless Interior” by John Stoughton, Team B
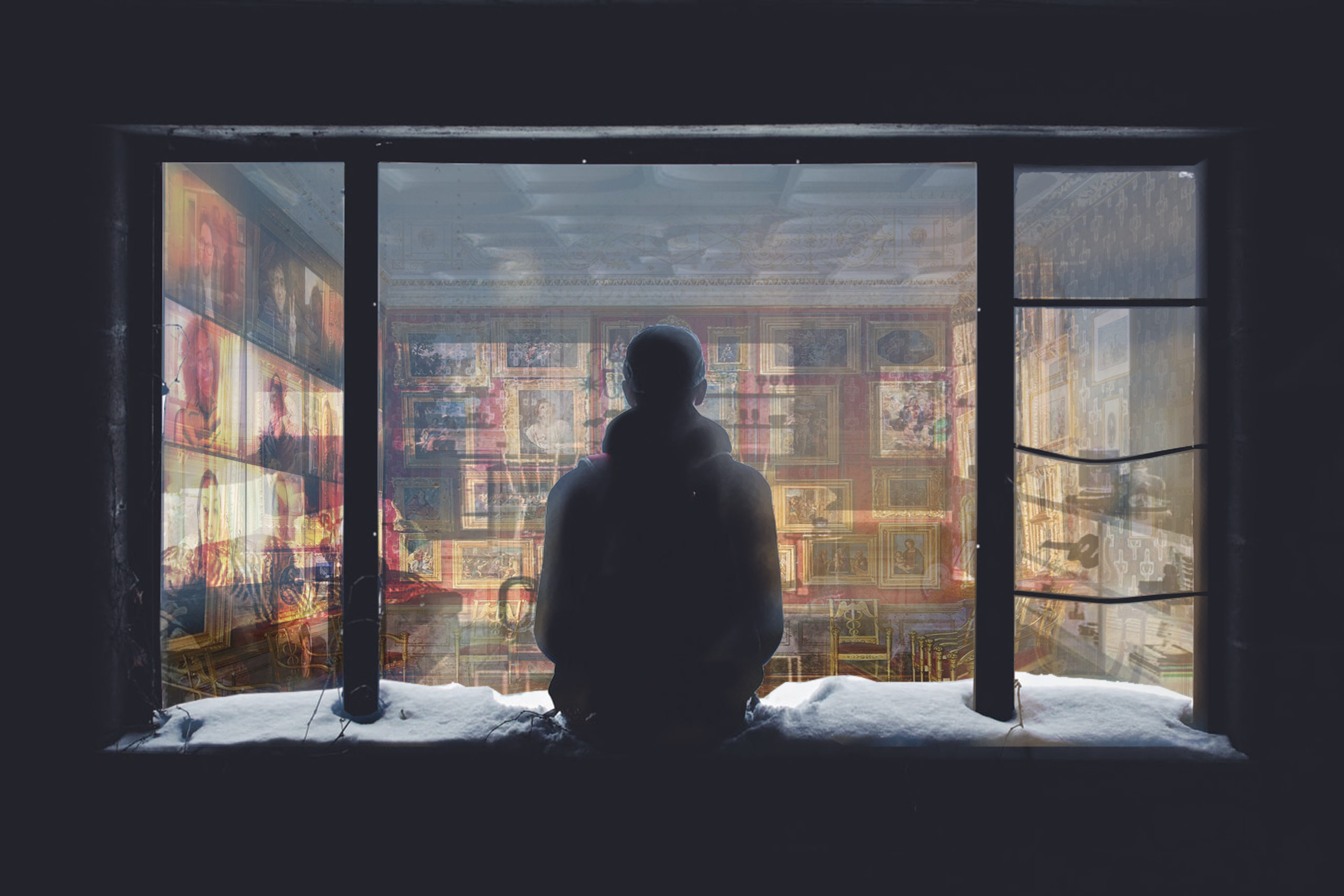
“Rather than seeing the outside world through the frustratingly tiny pixels of a Zoom video conference window, what if your and my respective worlds immersively collided together? Let’s consider a world of overlapping domestic interiors where the virtual surface of a colleague’s living room somehow merges with your own physical living room. Cherished memories from pictures on your wall suddenly become sharable. Patterns from wallpapers blend together. Furniture collides. Histories overlap. Perhaps if the call were to last long enough, you would forget whose house you were actually occupying! This image depicts a shift of attention away from our cold and empty, increasingly generic exteriors, into an endless interior completely saturated with history and media.”
“The Carrot Juice Farm” by Vlad Dumitru, University of Greenwich
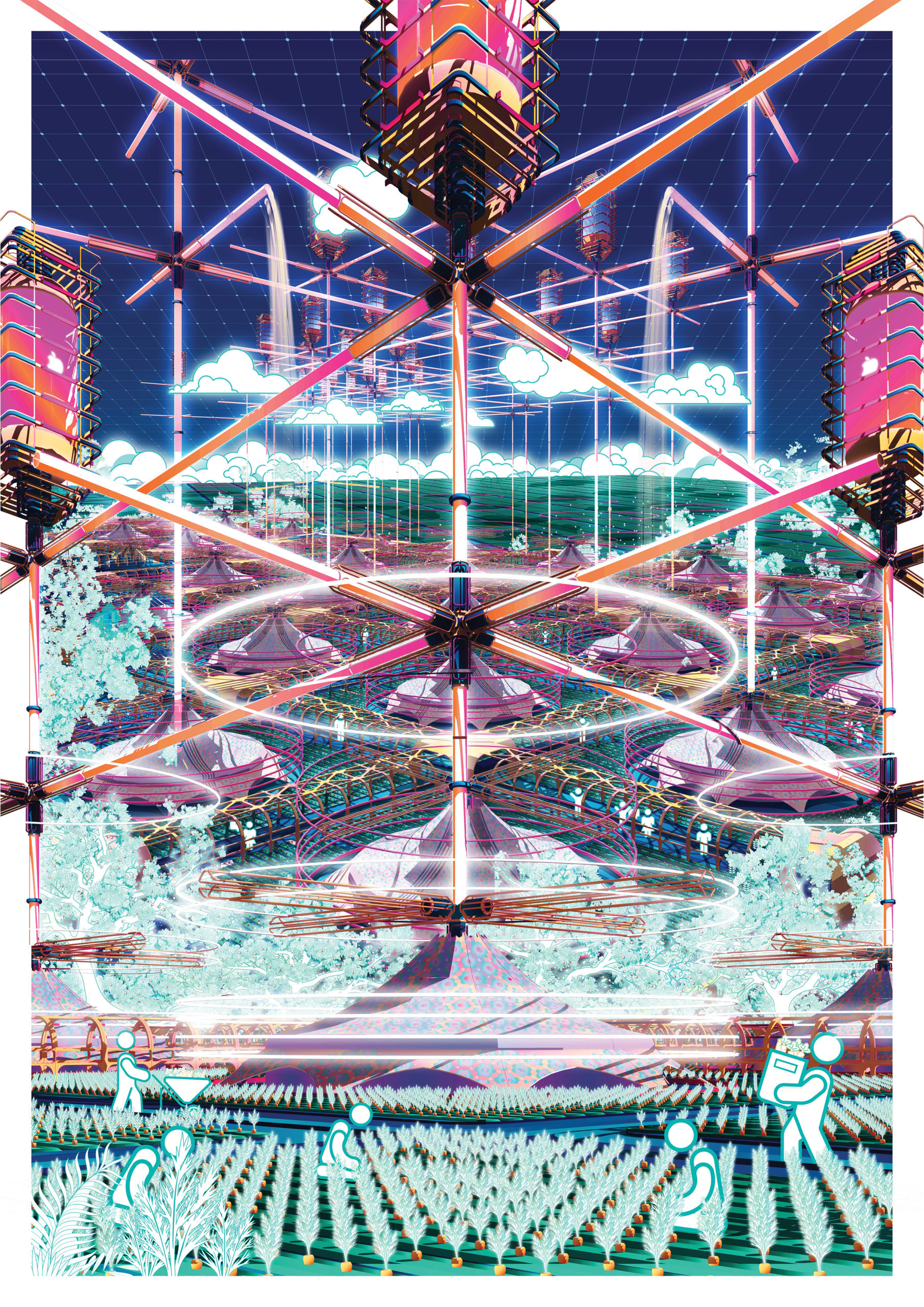
“The drawing illustrates an architecture designed as a pilgrimage through Steve Jobs’ formative years, with a focus to explore Jobs’ position within frameworks defined by a very specific set of behavioural nuances, dietary habits and counter-cultural, architectural and technological influences. Religious motifs describe a journey of enlightenment following in Jobs’ footsteps centred around scriptural overtones, building spaces as manifestations of Jobs’ personal myths.
The Jobsville commune functions as a zero carbon emission generator, supplying the larger Oregon area with free electricity. These spaces encourage new experiences, community development and self governance. The search for perfection champions a sense of belonging through agrarian self expression. The “apostle’s” efforts to grow the perfect carrot conclude with a bountiful harvest which in turn is transformed to sustenance and fuel for future activities as carrot and apple juice becomes electric power.”
MUSEUM OF LABYRINTH by Renwen Yu, Rensselaer Polytechnic Institute
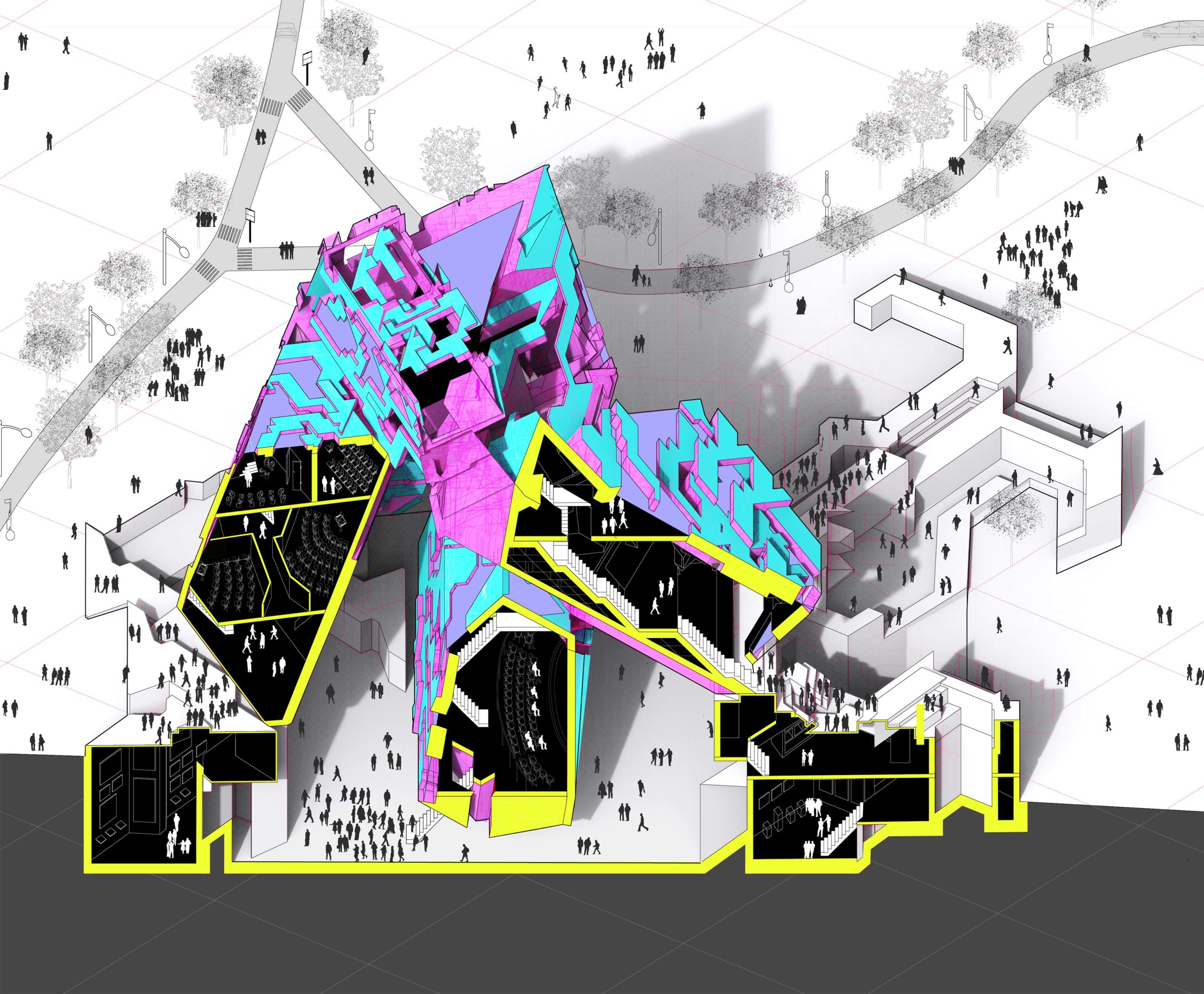
“The complex was designed in pursuing the development of a innovative museum. The newly created complex serves as a relatively new idea in museology, the Schaulager, which is German for “exhibition/storage”. Throughout history, the disciplines of architecture and sculpture have been enmeshed. Sculpture was once securely associated with monument and place. According to art critic Rosalind Krauss, such an ambiguous territory allows sculpture in theory and practice to occupy an expanded field that includes marked sites, site constructions, and axiomatic structures on the fringe of their compliments of not-landscape and not-architecture.
In other words, sculpture can take on specific architectural qualities as well as those of landscape. Starting with analyzing Tony Smith’s sculpture Gracehoper, I am able to explore the combination of labyrinth and museum. The new Schaulager engaged through the manipulation of parameters within their logical praxes. The new museum composed of several classrooms, walking-to see gallery, and auditorium.”
“The city will swallow us whole” by Tania Castillo Pelayo
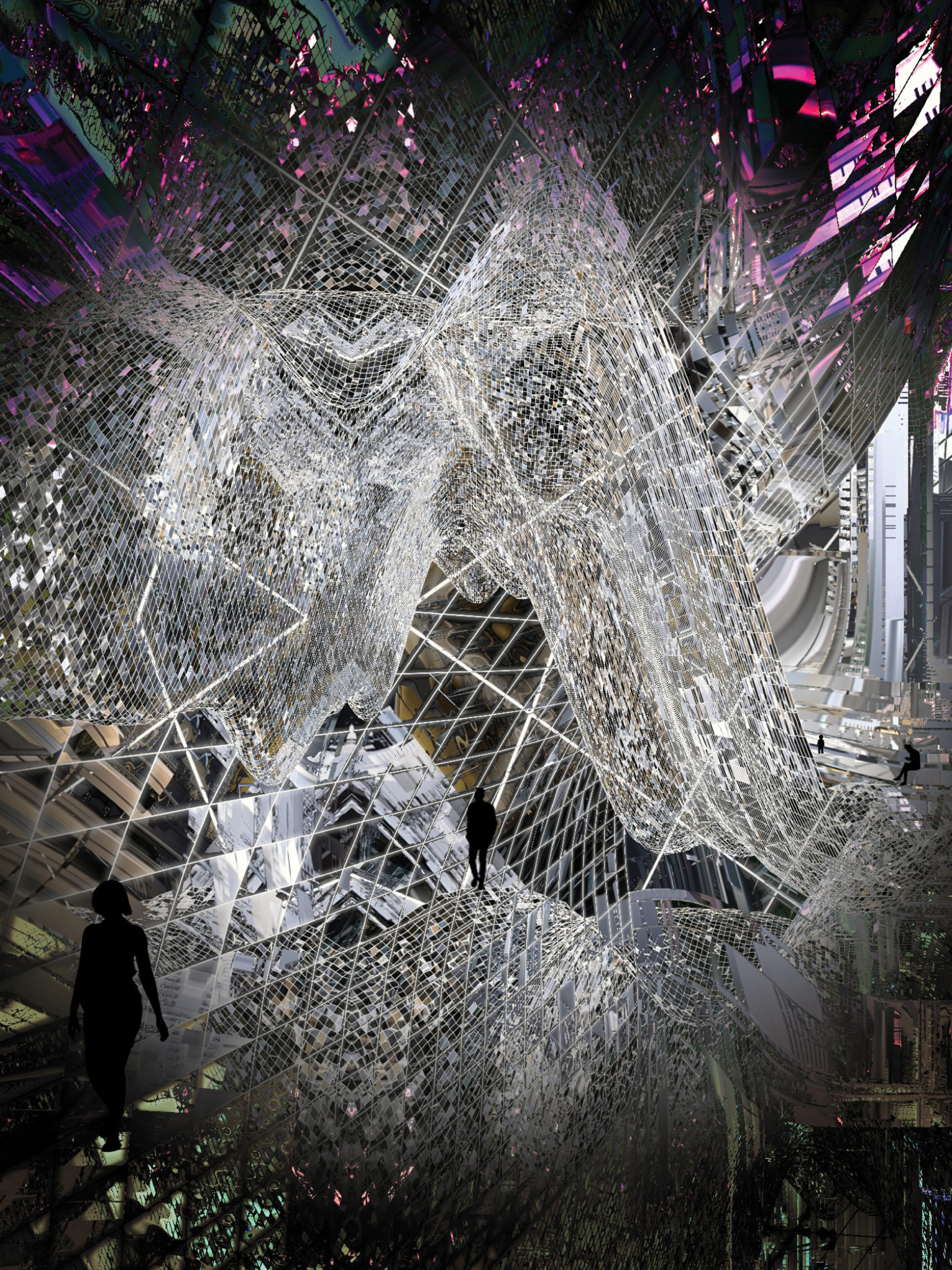
“A wave made of ‘liquid’ skyscraper rises behind a man as he walks through a ‘building’. What is up and down? What is outside and inside? Public and private realms are blurred as space swirls together much like molten lava. The city is made of non-static materials controlled through censors inserted in all of our brains. This collective architecture parts like a sea, drips like honey, and forever changes with our thoughts, needs, and desires.”
“XS” by Maximillian Foreman and Carly McQueen
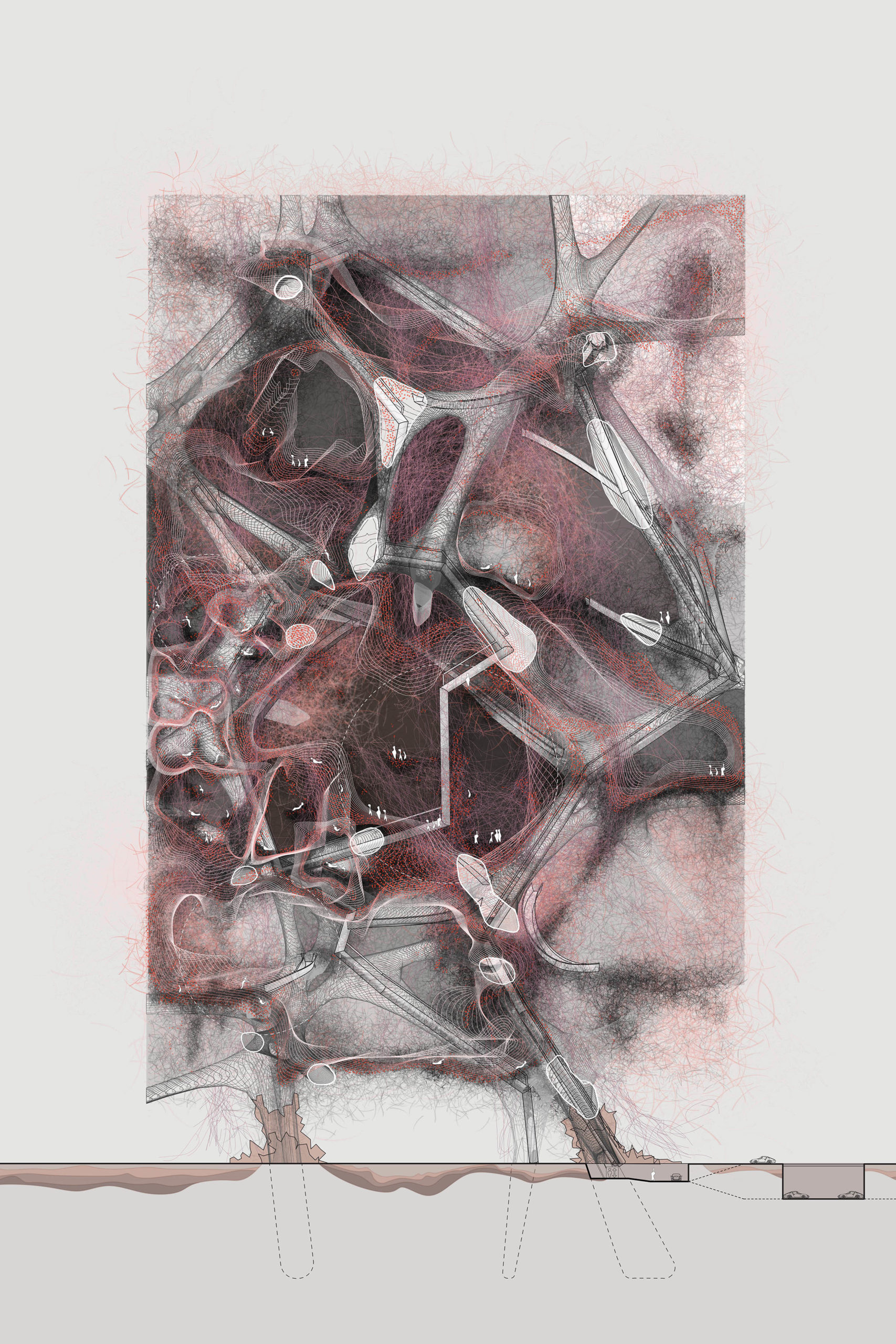
“The growing prevalence and influence of nanotechnology across disciplines has allowed technology to scale down and speed up at an exponential rate. The future of architecture exists at the intersection of molecular biology, materials science, and applied physics. In challenging the discipline of architecture’s relationship to scale, this drawing aims to provide a basis by which we can imagine completely novel ways to inhabit space.”
“Extrapolis: A city for the introvert and the extrovert” by Diego Garcia Blanco, Perkins Eastman
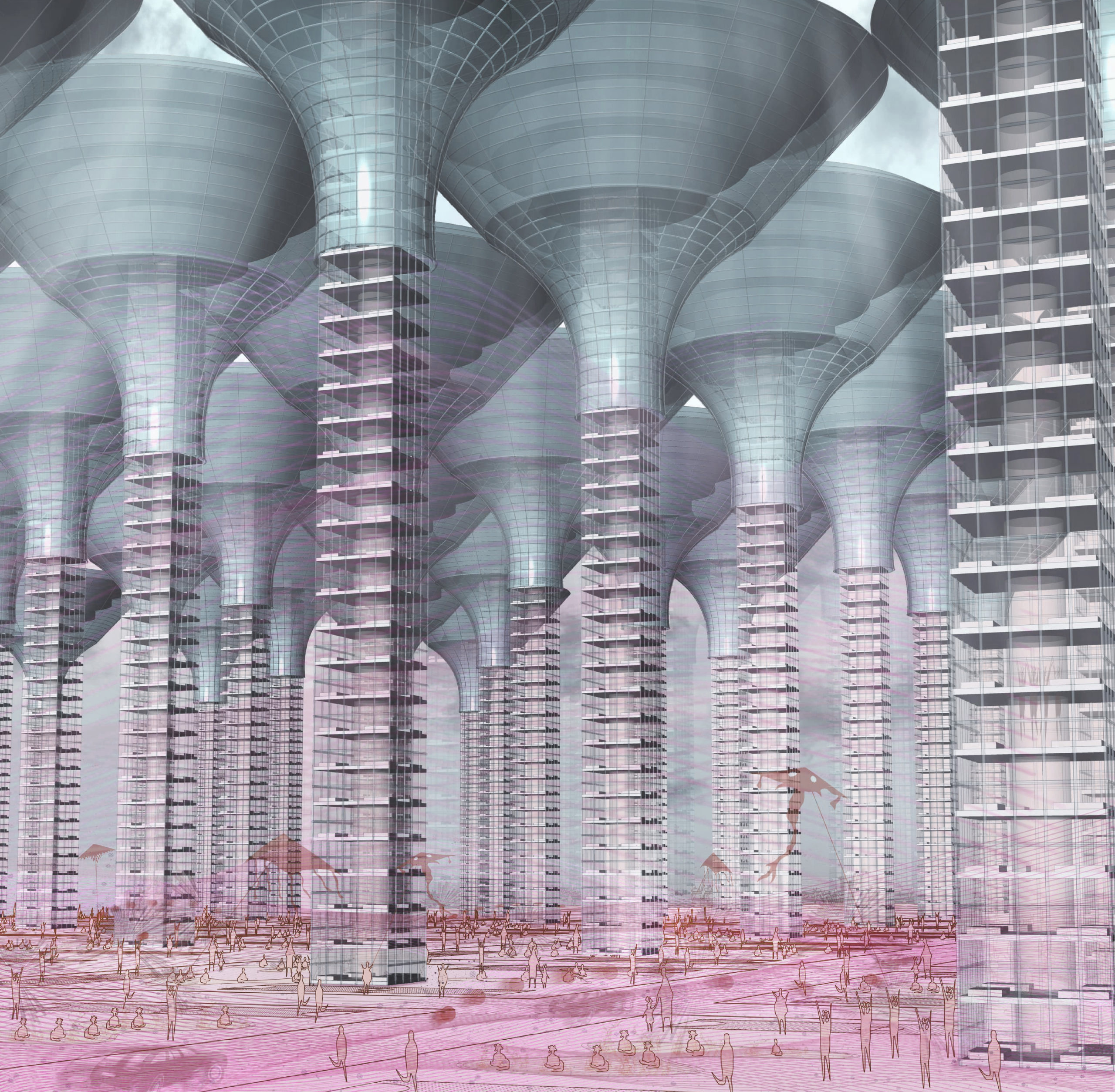
“This drawing re-imagines the Skyscraper of the 22nd century in a city inhabited by introverted and extroverted individuals. Seeking to energize and have more free space below, EXTROVERTS have small apartments with only beds and a few pieces of furniture, they energize by mingling with others in the buzzling and active open city below. INTROVERTS On the other other hand love to stay at home and stay in their funneled communities above.
Their introspective communities have gardens in the middle and the funneled shape protects them from the noise and commotion below. Let our skycrapers be thinner and thinner, to reclaim as much space below for us introverts who love parks and mingling and let the skies be filled with communities for relaxation and introspection for those of us who energize from being in isolation and tranquility above.”
“Head Underwater” by Nathan Maanasa, University of Texas at Austin
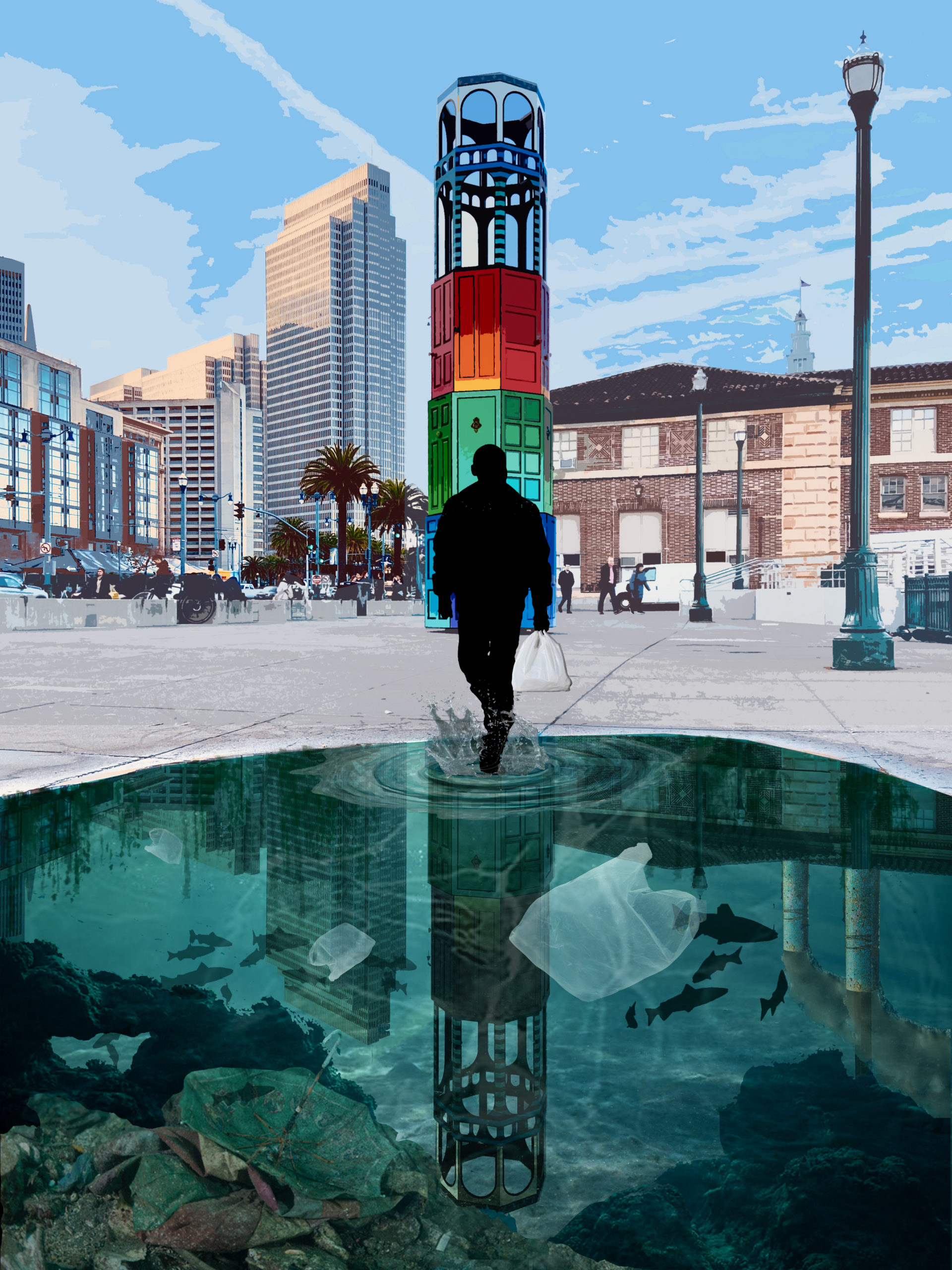
“We often use architecture to create the environment we want. The more we build, the more we delve into the depths of our imagination, the more we forget about the world that exists around us. The world that we share with beings other than ourselves; the world that gives us the resources to achieve great feats of design.
This drawing was inspired by a colorful lighthouse on a San Francisco pier and the beautiful reflection it cast, along with the skyline, in a shallow sidewalk puddle. This drawing flips the perspective. It questions which world is real and which is an illusion. The true reflection of the impact human and building waste has on the ocean is hidden underwater and we splash through without a second glance. Architecture frames how we see the world; it is time we use it to frame how we inhabit the world as well.”
Gateway to the Casbah by Neda Soltani, University of Westminster
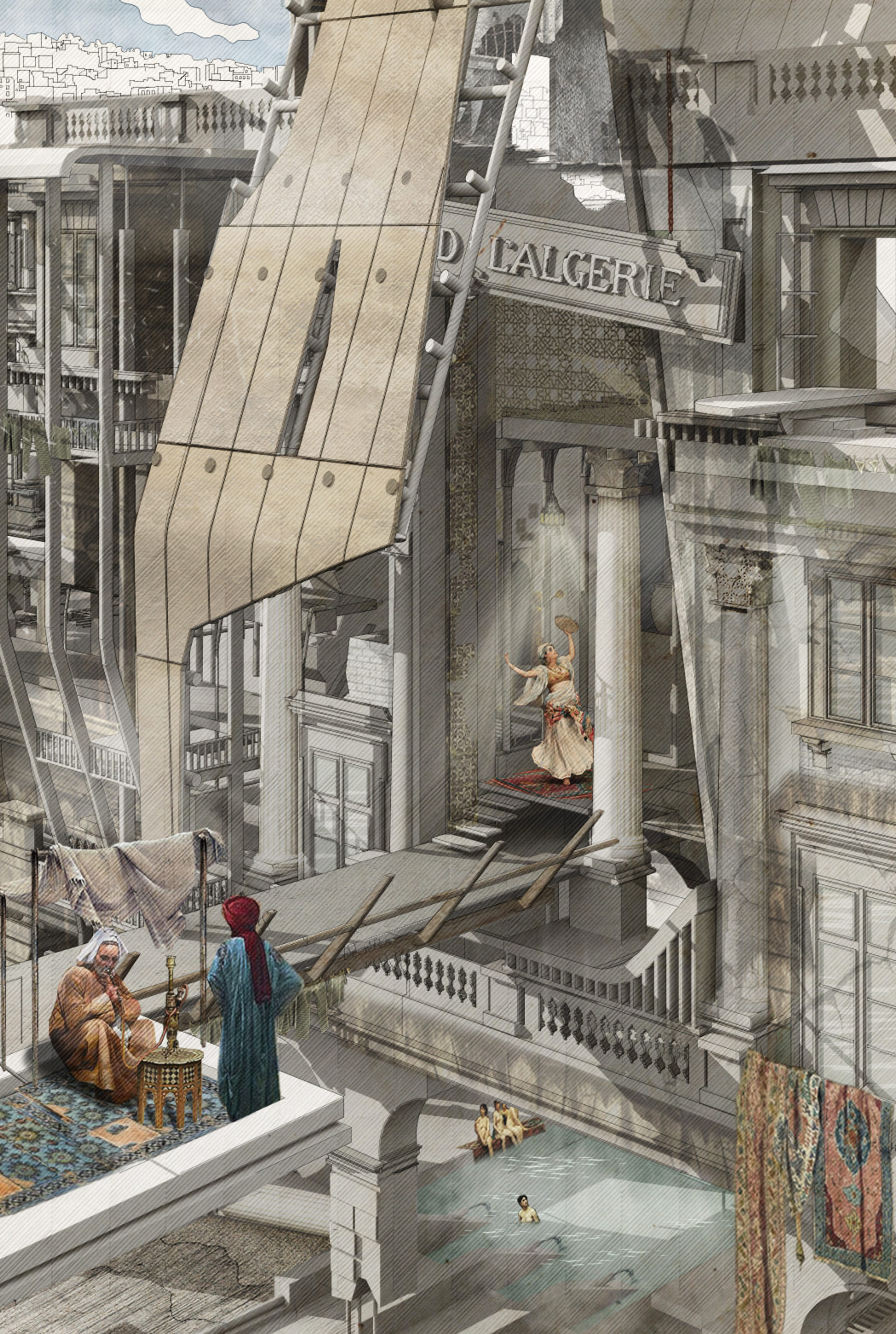
“Frantz Fanon stated ‘the colonial world is a Manichaean world’. This thesis asks, If Algiers, during its colonisation is a world of duality, does this last beyond its emancipation?
The project envisions the reclamation of physically divided territories altering the field of vision from the sea to the casbah, establishing the cities identity and exploring a new architectural typology, inspired by Edward Soja’s third space theory.
By deconstructing the colonial belt, existing structures are relegated to the condition of the casbah through ruinisation. The new architectural typologies are then inserted into the voids, as the latter slowly sinks to form the basis of the baths and the gateway leading up to the Casbah.”
“Living Carbon Sink : Jelly-Falls” by Danny Griffin, Massachusetts Institute of Technology
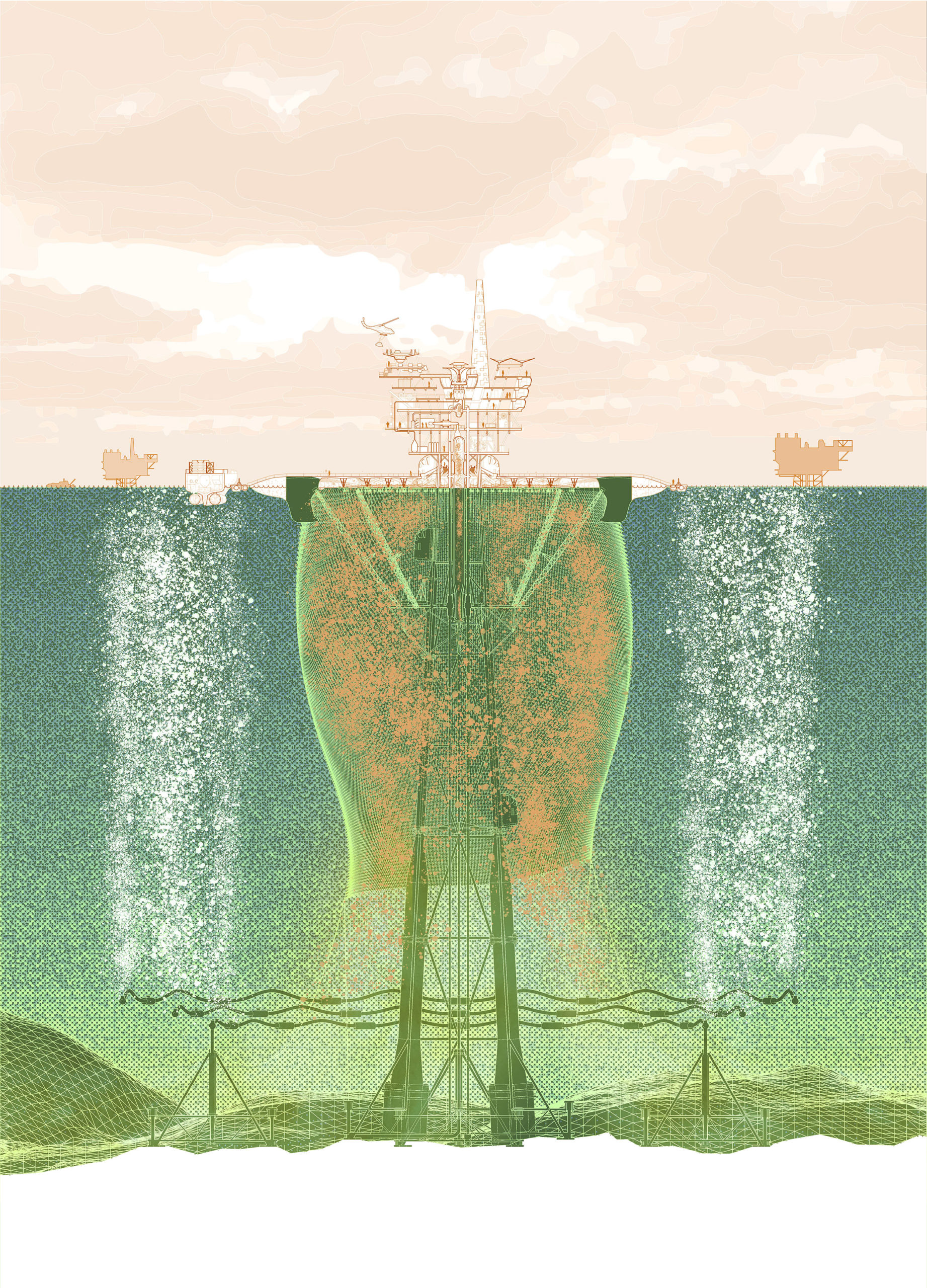
“This climate fiction spatializes a future where abandoned offshore rigs become the infrastructure to re-mediate hazardous waters by fostering mutual exchange with native ecologies. Rather than drilling for oil, the human workforce on these rigs process agricultural waste to fertilize algae colonies at the surface.
Below, a massive jellyfish farm feeds on the sinking algae, providing edible protein for the humans. The jellyfish that are not consumed die off and the majority drop into the deep sea, sequestering carbon for centuries in the form of dissolved carbonates. Jellyfish keepers monitor the colony from shuttles that travel down the platform legs, while tourists accompany them to view the spectacle of the jellyfish-falls.”
← Previous 25 Drawings Back to Start →
