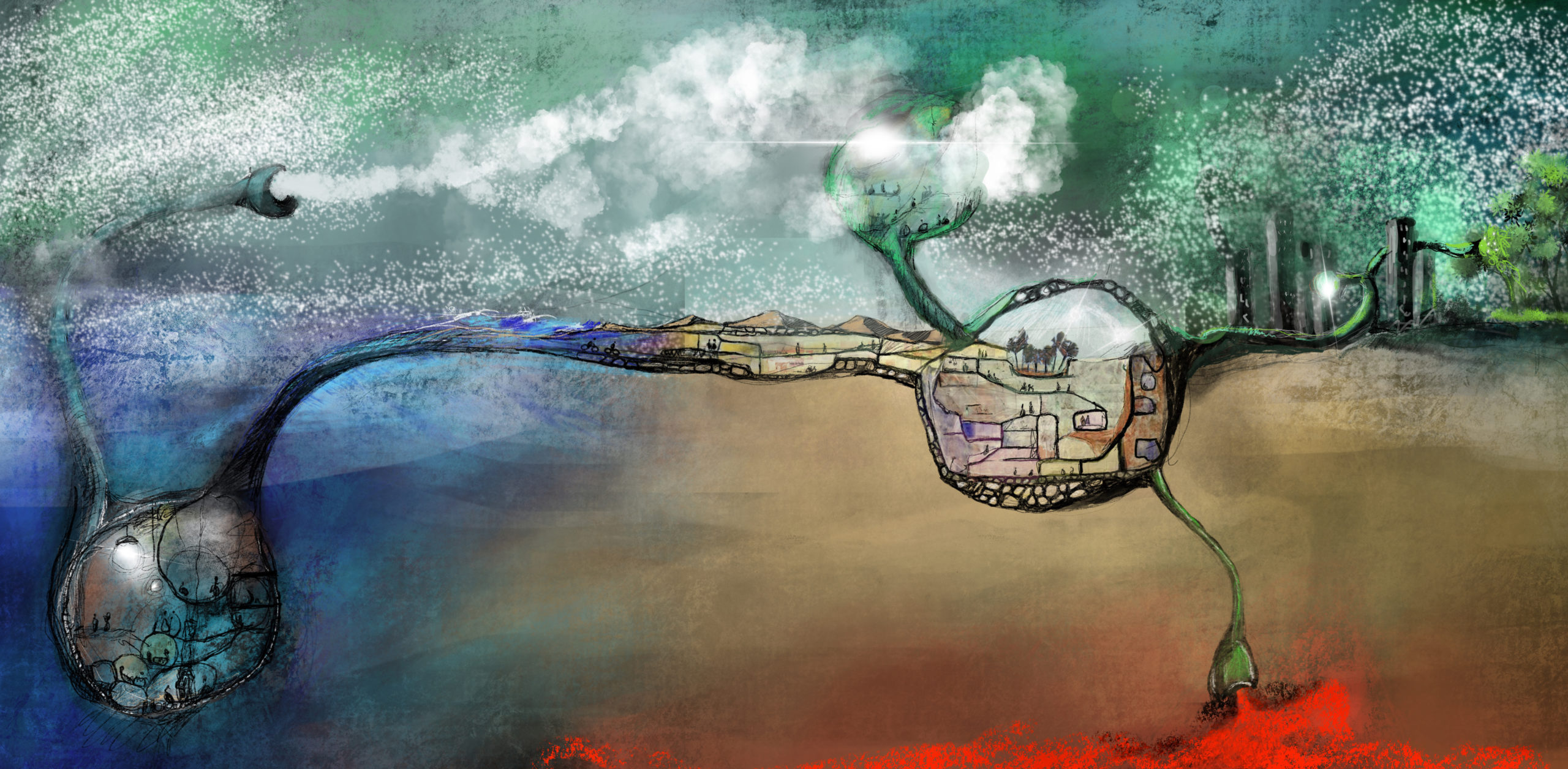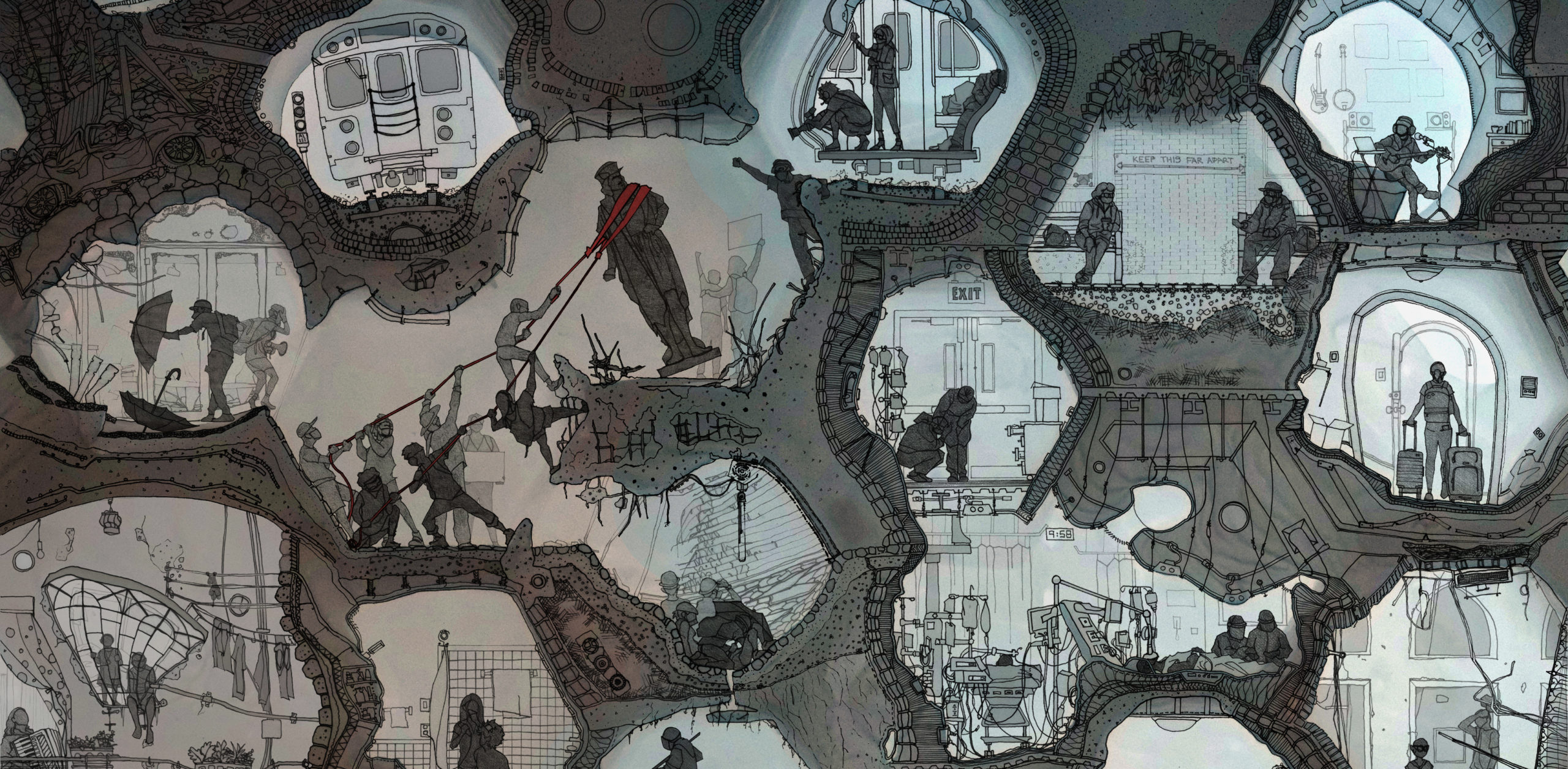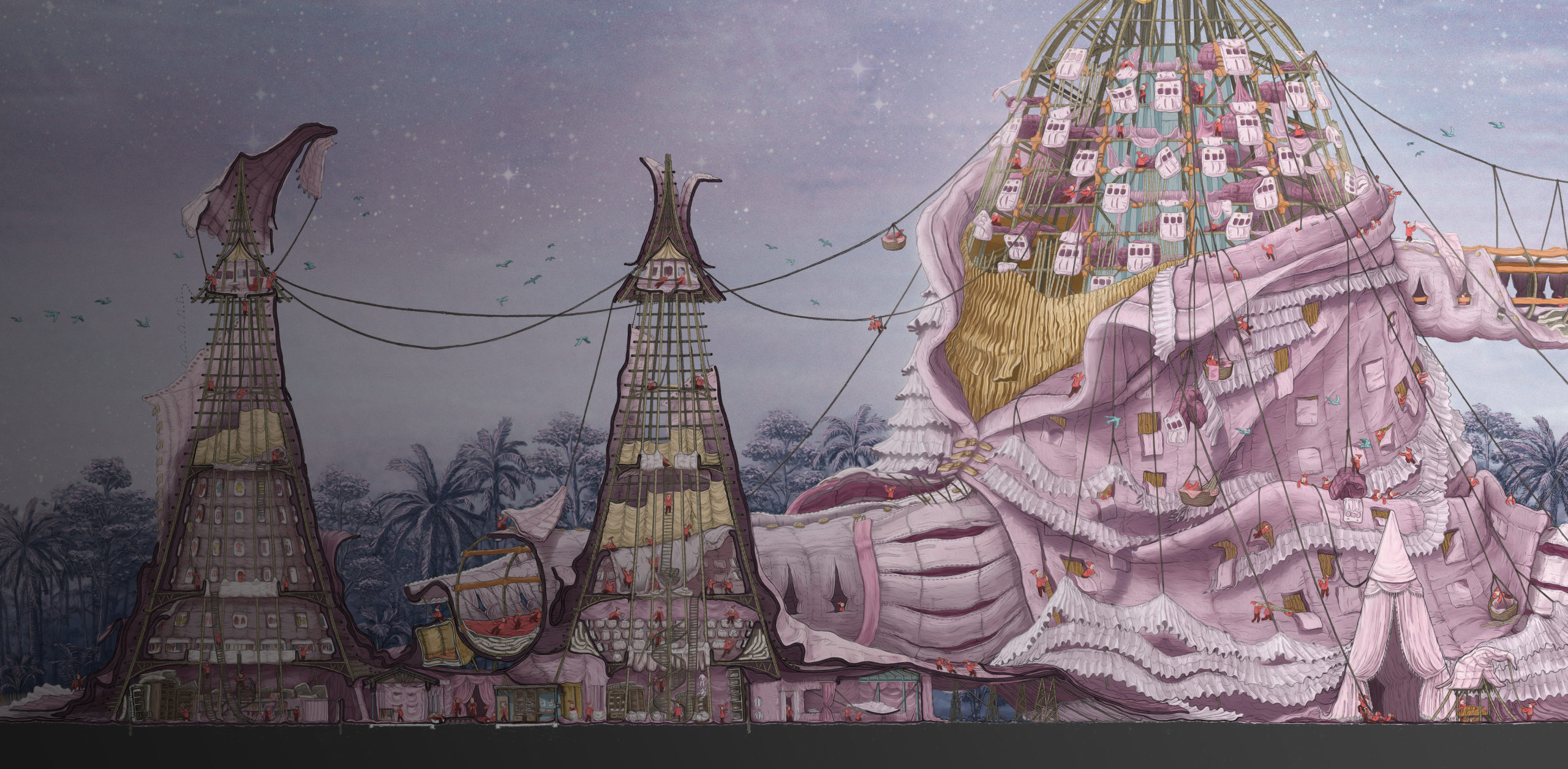Explore a further 25 extraordinary architectural drawings, each one a Finalist in the 2020 One Drawing Challenge. Let us know which are your favorites on Instagram and Twitter with the hashtag #OneDrawingChallenge!
← Previous 25 Drawings Next 25 Drawings →
“House by the sea” by Kees Fritschy, Atelier Fritschy
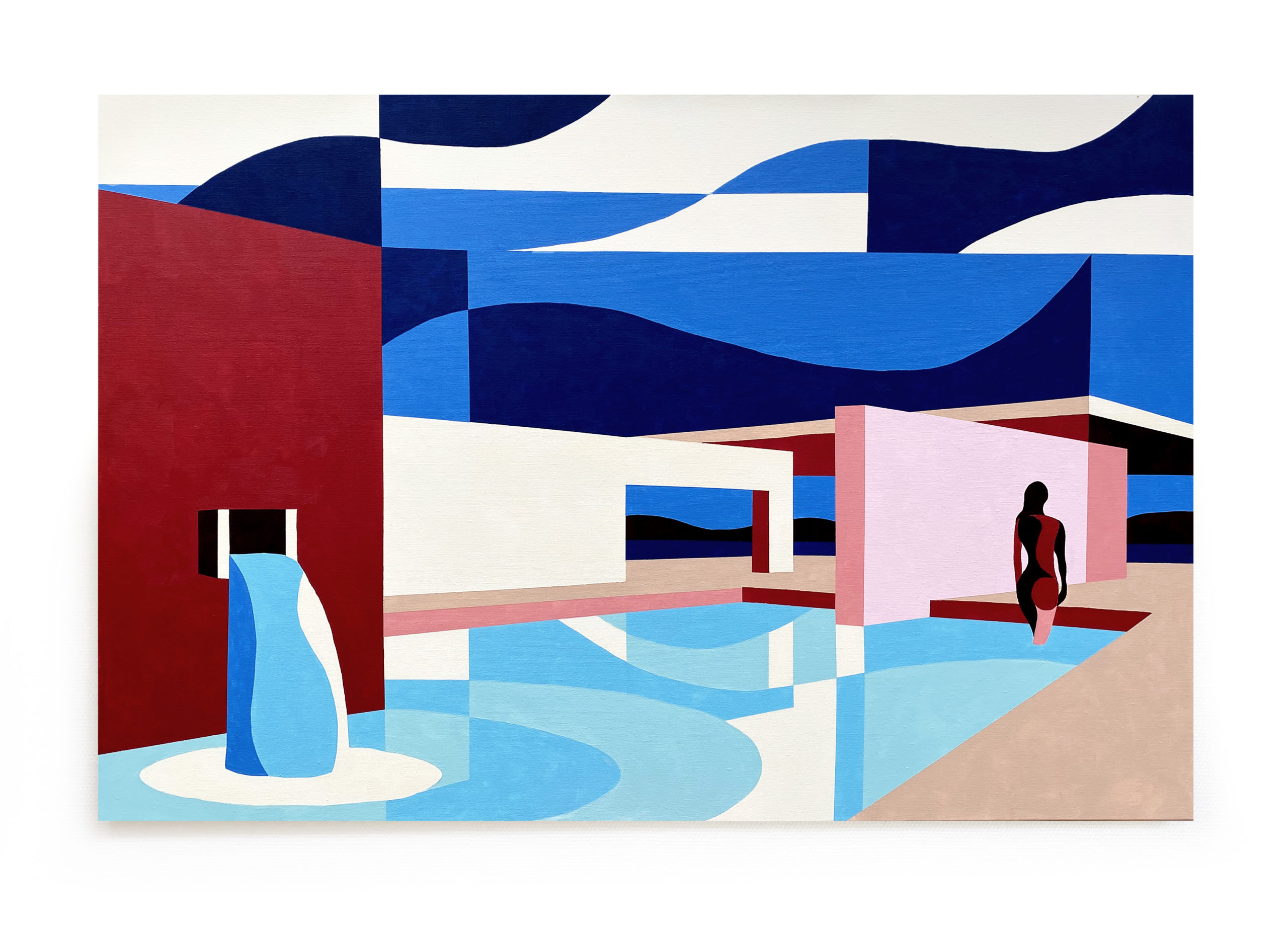
“As a recent graduate during this unusual times, I start my architectural career different than expected.
The worldwide lockdown made people more bound to their houses than ever before. In a post pandemic situation people might ask for a home that includes different qualities. My painting investigates an atmosphere in which the inhabitants can experience a peaceful surrounding. A healthy environment where inside and outside space merge. Natural elements such as the sky, water and the views are decomposed to form a balanced composition with the architecture and inhabitant. The surroundings play an active role in the experience of the space.
I got inspired by architects such as Luis Barragan and Mies van der Rohe. The use of color is limited to a few tones as a statement of reduction. Nevertheless the colors are more or less necessary to increase the sensation of the place.”
“Stacking Collectives” by Mark Heinrichs, University of Toronto
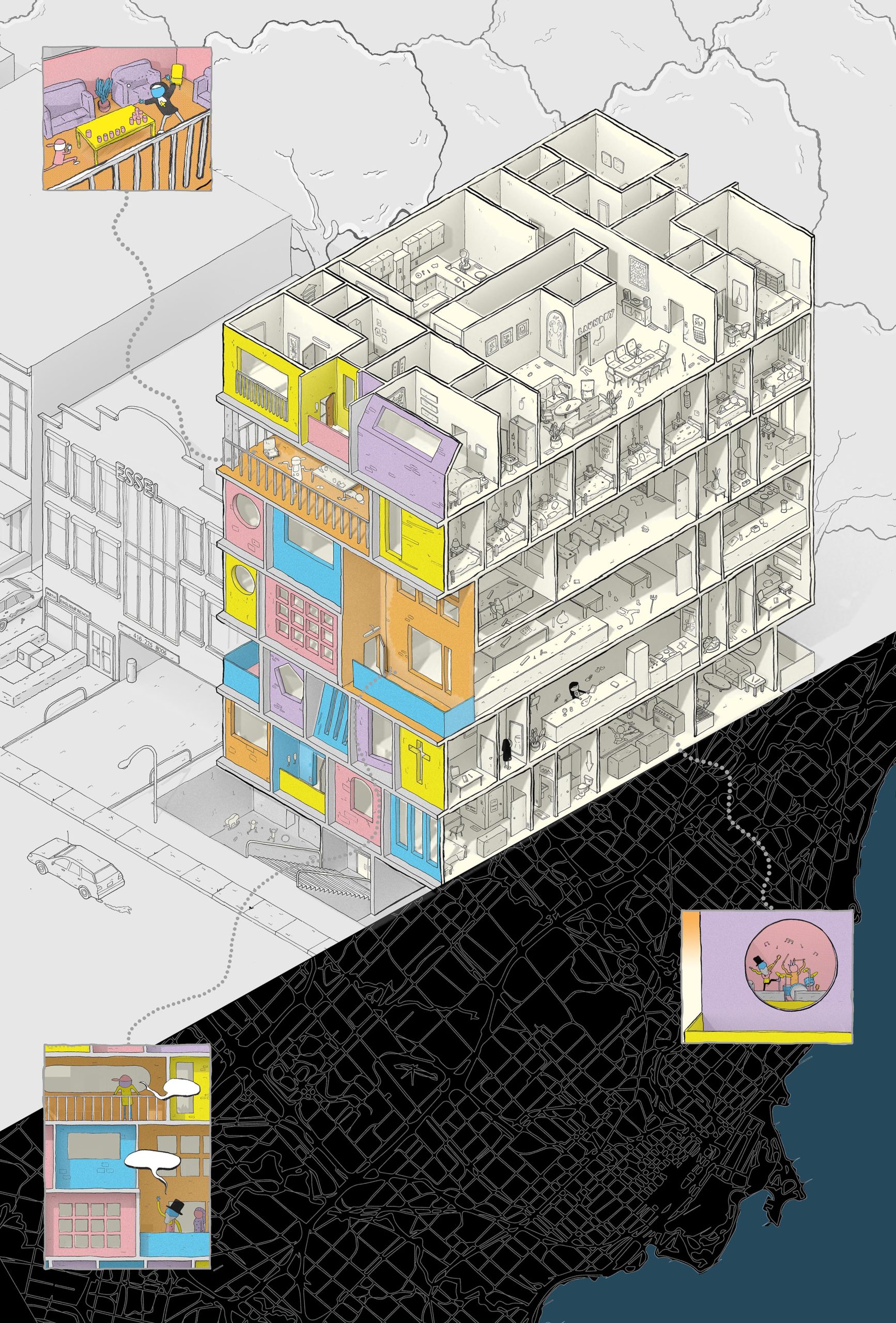
“The dearth of affordable in many contemporary city’s is an issue many urbanites are uncomfortably familiar with. The problem is ubiquitous, and solutions are similarly scarce. Possibly through implementing a novel development strategy, programmatic amalgamation and unorthodox site selection, a potential solution may emerge: a stacking of collectives. This drawing visually summarizes a theoretical typology that would combine communal living, collaborative design, and collective financing and allow for a number of distinct groups of individuals to occupy a single, co-owned mid-rise tower.
These groups (those present in this drawing ranging from frat-boys to a covenant of nuns) would be present from the beginning of the design process and would contribute both financially and aesthetically to their portion of the building. This would allow for flexible layouts depending on desired function and a greater sense of ownership over the resulting building. An urban mid-rise becomes a stacking of collectives.”
“Turnme” by Jono Yoo, The University of Auckland
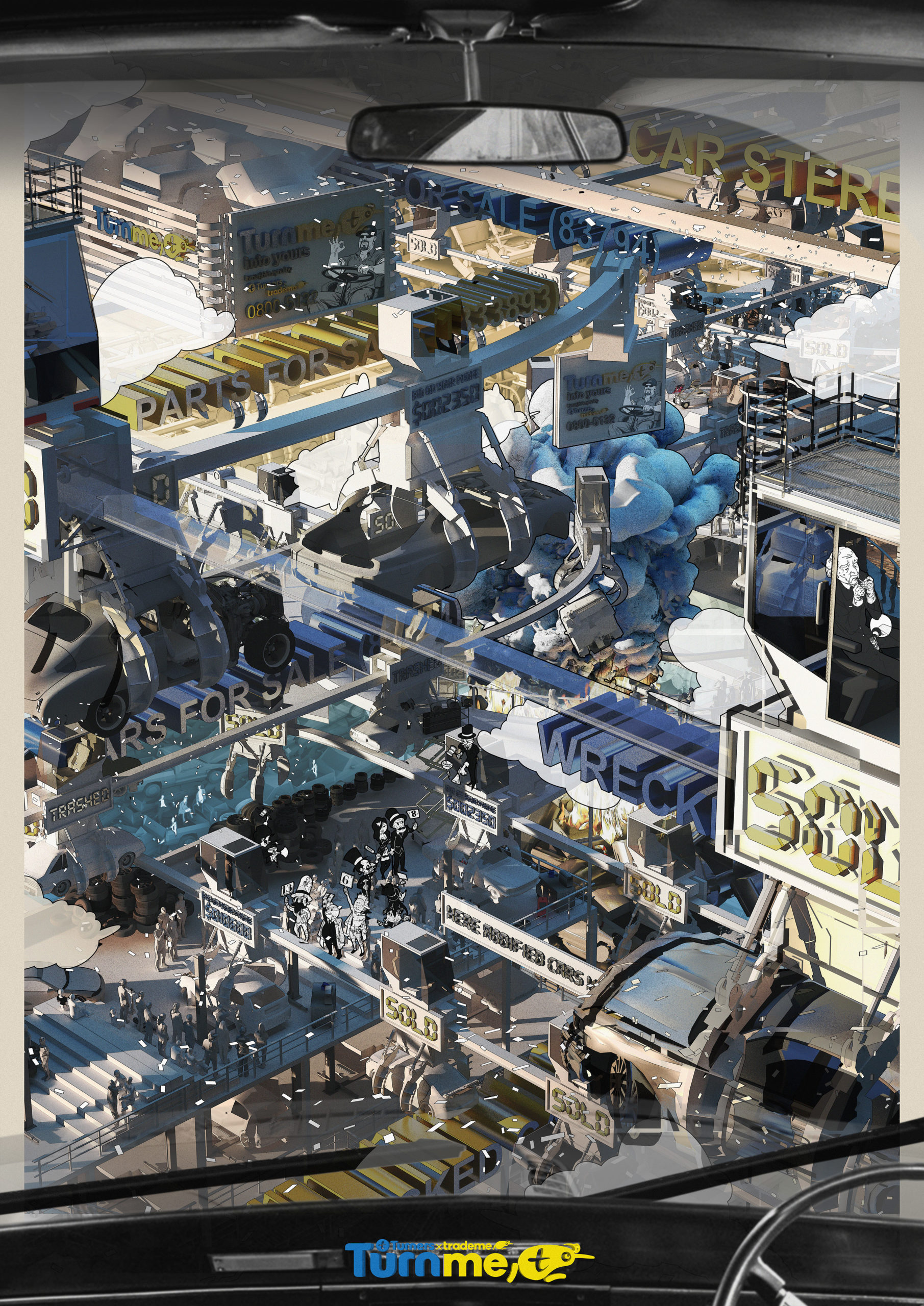
“As Banham walks into the battlefield
of car exchange, the Turnme market, he
hears vigorous interactions between the
motorists of Auckland sharing values over
the automobiles.
A rusty 1970s Ford calls out his name,
peaking at him amongst the chaos of
battling, bidding, and negotiation between
sellers and buyers. Drawn by the life story
of the Ford, Banham purchases the dear
loved car so that he can mend him back to
health to put to good use.
First of all, the title, Turnme is a compound
word of Turners and Trademe, the two most
predominant second-hand car markets of
New Zealand. The reason for this wordplay
is to highlight the unexpected autonomy and
free expression advocated in the interactions
held during the trading of used cars which
includes, the display of cars, negotiation,
bidding and most importantly the exchange
of sign-value…”
“Incarceration Alchemy” by Kathryn Cybulski, University of Waterloo
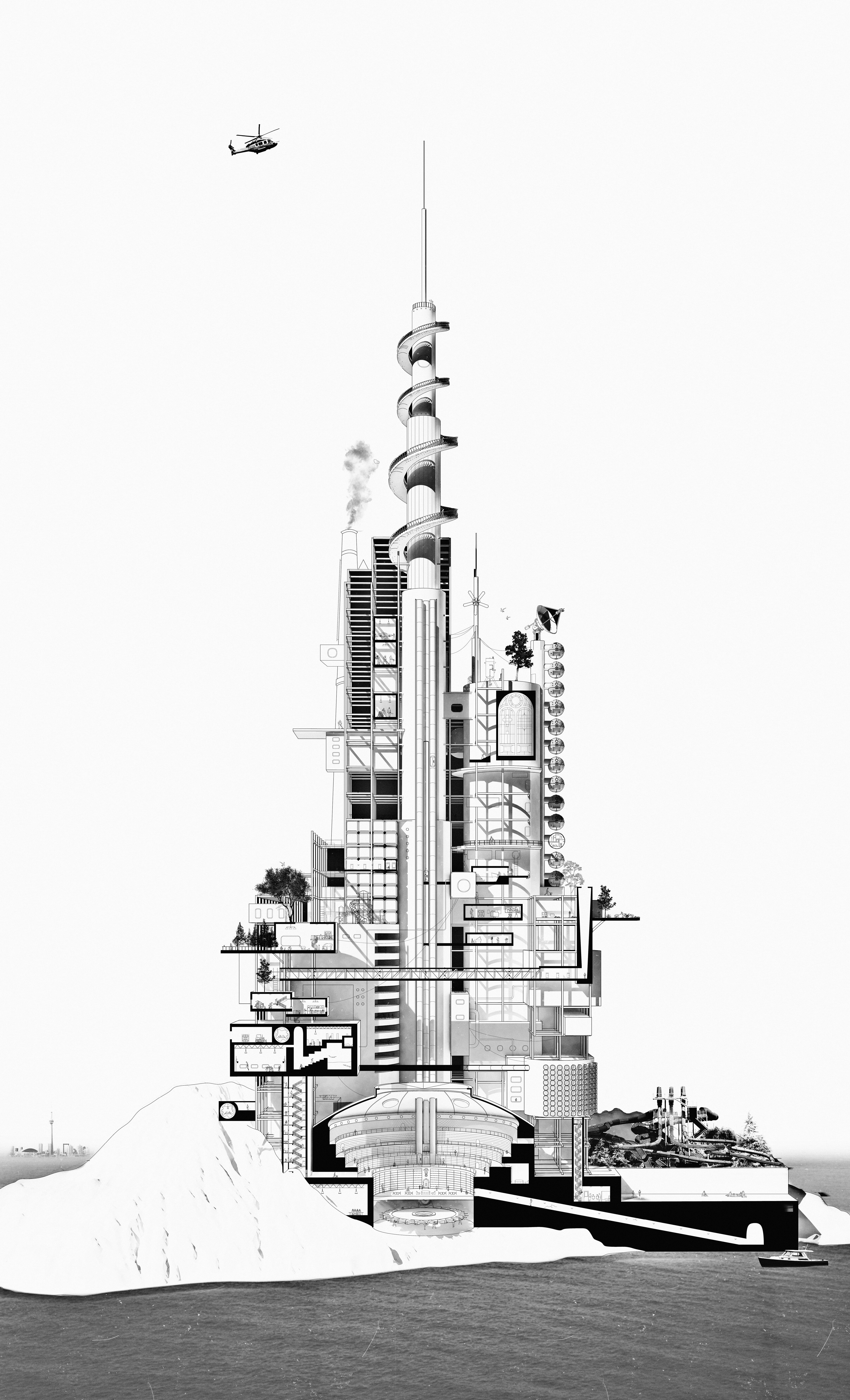
“The time an inmate spends at the facility is under their control, no matter the crime committed, but under one condition: they must reach the top of the structure.
In order to do so, there are 50 levels the inmate must unlock, each level containing an important skill that must be learned and mastered, a fun activity, or something needed for survival. At the bottom of the structure is a massive library that contains the knowledge needed to follow a path to the top.
The exploration of new ideas, a new mindset, a new perspective and the possibility of a new life is rooted in the imagination. This system keeps the mind and imagination of inmates engaged, as they are always working towards a goal. Inmates have to earn their release and in the process of doing so, are able to gain valuable life skills and rehabilitate themselves.”
“Mechanized habitable vertical farm for a COVID generation” by Ian Lai, University of Pennsylvania
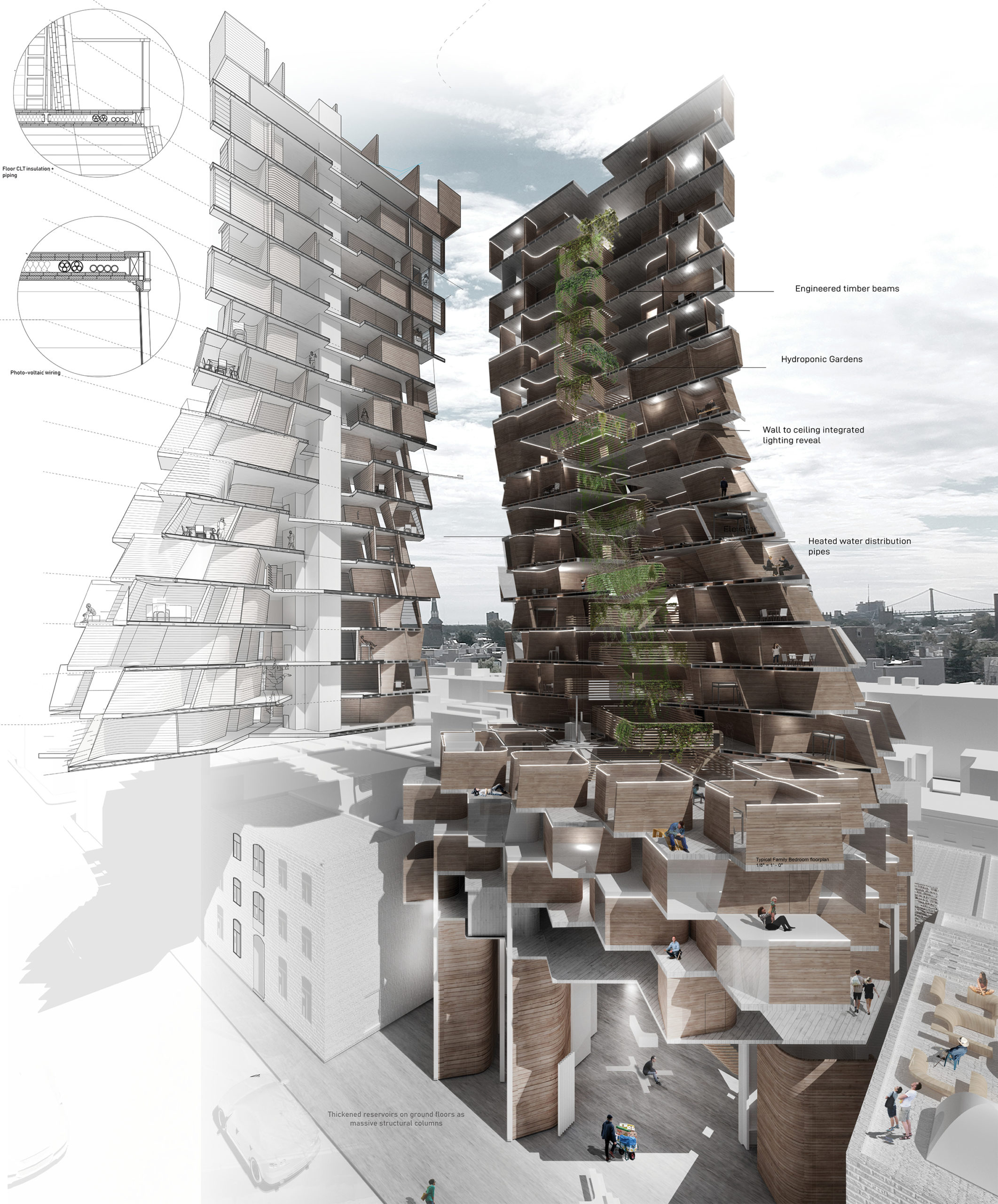
“Everyone is working from home during the COVID pandemic. How is office space rethought to integrate with the housing typology and its integrated systems? Is sustainability inherently tied to conservative building schemes and forms?
This project addresses the growing need for buildings in Philadelphia to be repurposed and reused in spite of increasing unemployment and the crisis of housing shortage during the coronavirus. Despite the rising numbers of unemployment and people’s needs to spend money simply on rent, food and water.
The use of vertical space, access to views an sunlight should not only be reserved for the upper class but any low-income population as well. By taking and extruding a volume of 600sqft from the site FAR and twisting it to account for wind forces as well as sunlight in angles round the building and pixelating the facade to increase surface area for rainwater catchment, the resulting form is achieved.”
“Making of a Place” by Abin Chaudhuri, Abin Design Studio
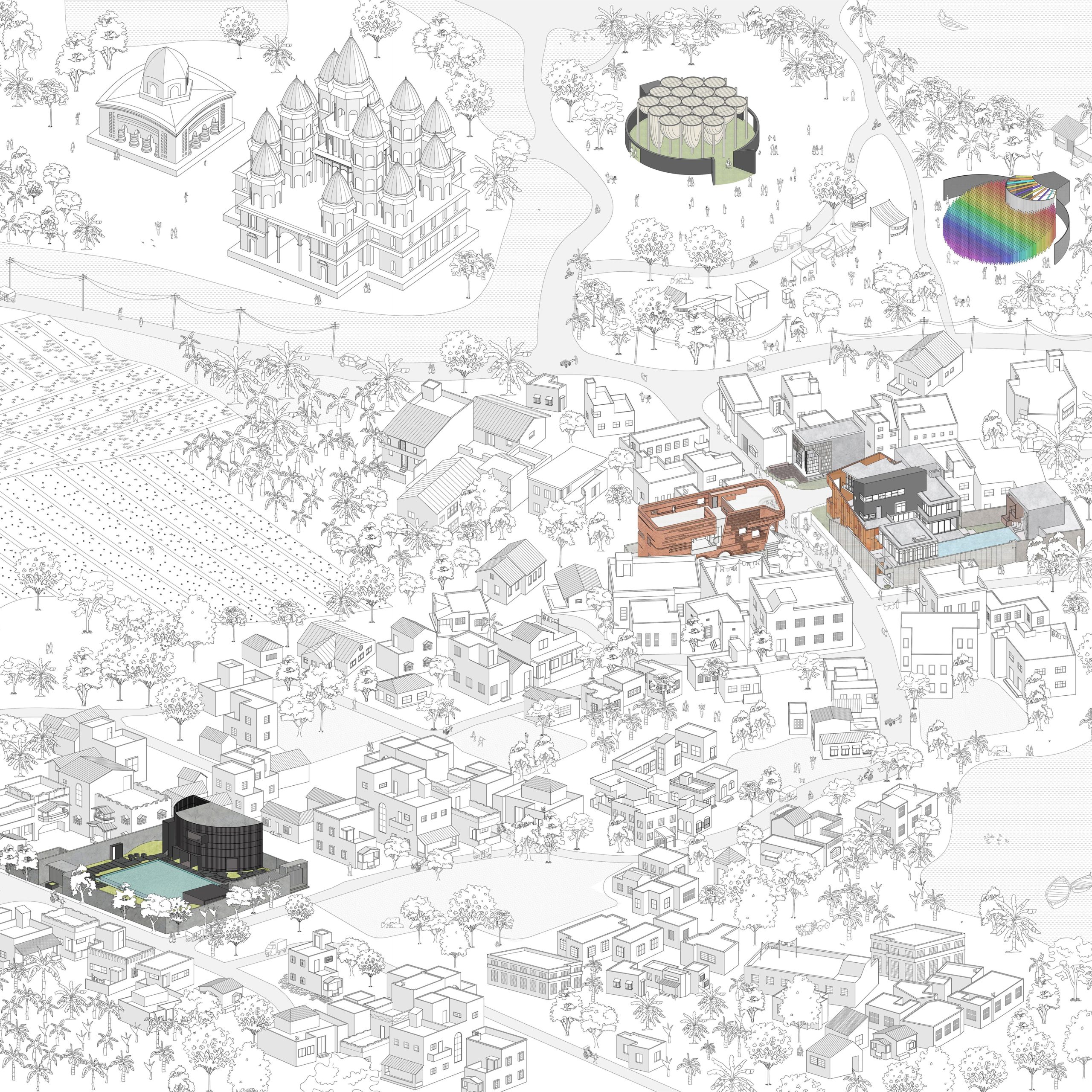
Conceived to introduce a peri-urban context to the viewer, this illustration aims to convey a sense of scale, lifestyle and spatial demographic of Bengal’s countryside within which numerous projects of Abin Design Studio are situated.
Dominated by a Temple complex and dotted with small lakes and open fields, the graphic highlights the insertion of the studio’s works in the region that introduced an entire community to the impact of design and the ability of architecture to expand beyond its footprint.
The illustration was meticulously created using various software such as Sketchup, AutoCAD, Illustrator and Photoshop.”
“A CITY OF NOWHERE” by Haoyu Wang, Massachusetts Institute of Technology
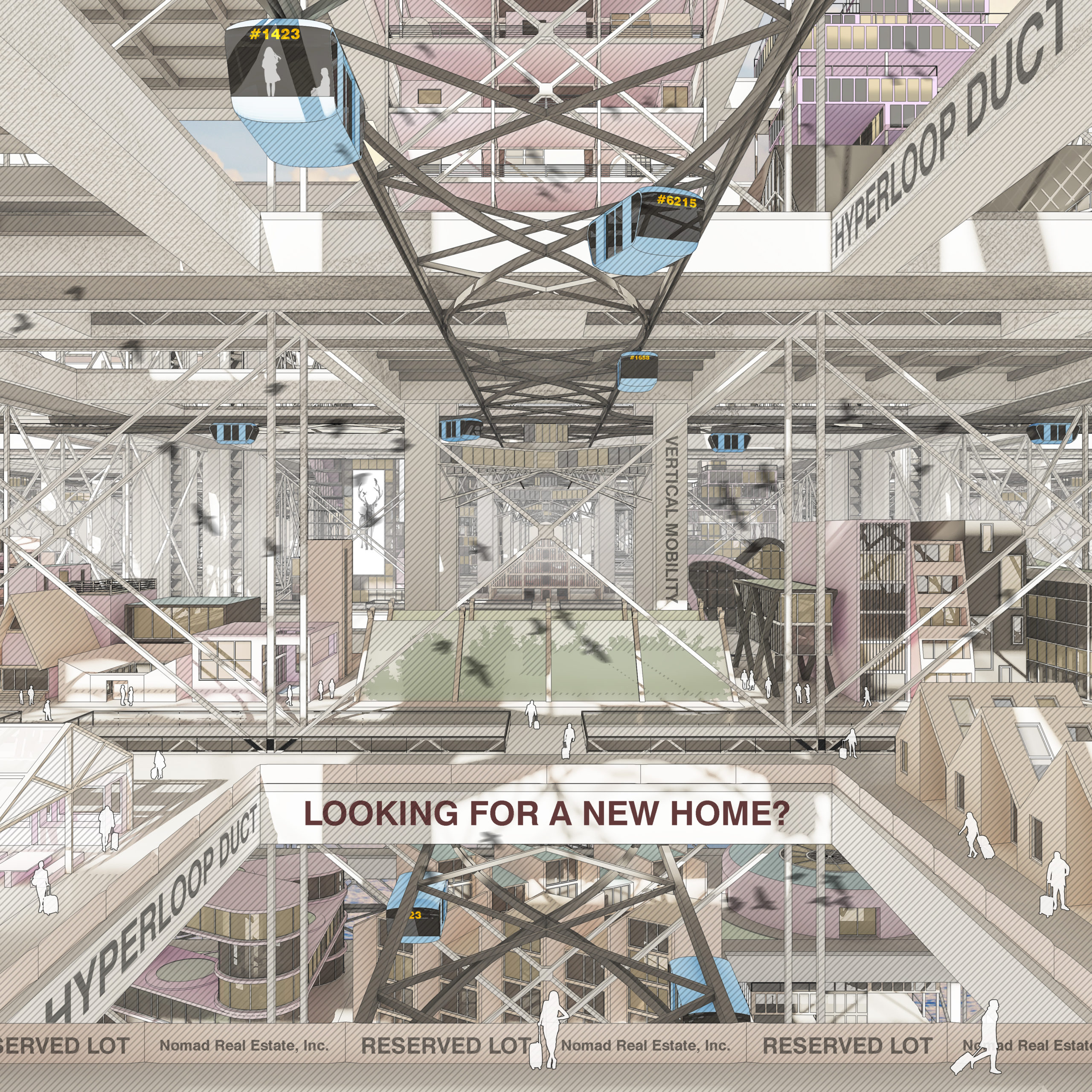
“This drawing represents a notion of displacement in contemporary society by illustrating a fictional city that infinitely grows without a ground of belongingness.
While the world increasingly connects by technology, our lives and social existence are detaching from fixed places or communities. The pandemic of COVID-19 switches our work-live routines to virtual substitutes. On the other hand, social media raises the voices of migrants, refugees, and urban nomads on their identity crisis in constant resettling.
Can we translate displacements into architectural imagination? In A CITY OF NOWHERE, an infrastructural framework stretches three-dimensionally with interconnected mobility systems representing the force of technology. In contrast, the properties built upon the framework are independent of their neighbors in typology, culture, and social identity. This city nourishes a society where people enjoy optimized freedom of traveling and exploring while losing the materialized sense of home or community.”
“Smash Palace” by Jono Yoo, A12
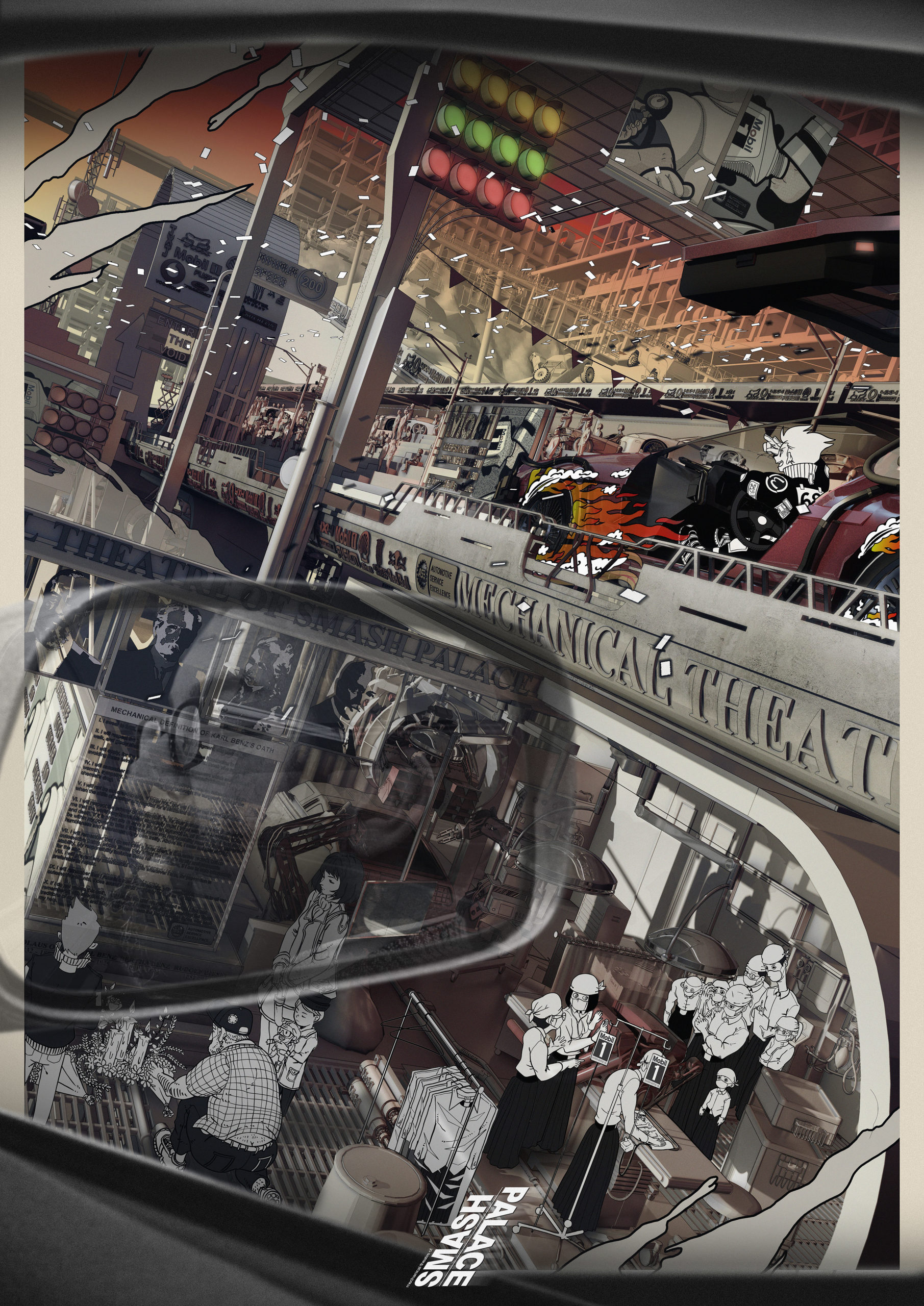
“The next place that Banham visits is one
that most cars of Autopia have been through,
the Mechanical Theatre of Smash Palace;
a place where his Ford finally transforms
to become Banham’s unique counterpart.
Banham trudges along the entrance, passing
the oath stone of Mechanical Theatre
stated by Karl Benz, that all Mechanics are
devoutly tied by to clear their mind.
Inside, another scene unfolds. Mechanics
at the surgical rooms diagnosing each car
carefully, understanding that the car is an
extension of the owner’s body, where above
there is a showcase laid out for people to
display and boast their modified car’s new
look and performance.”
“Architecture without architects, a slum made out of stories” by Yennifer Johana Machado Londoño, Universidad Nacional de Colombia Sede Medellín
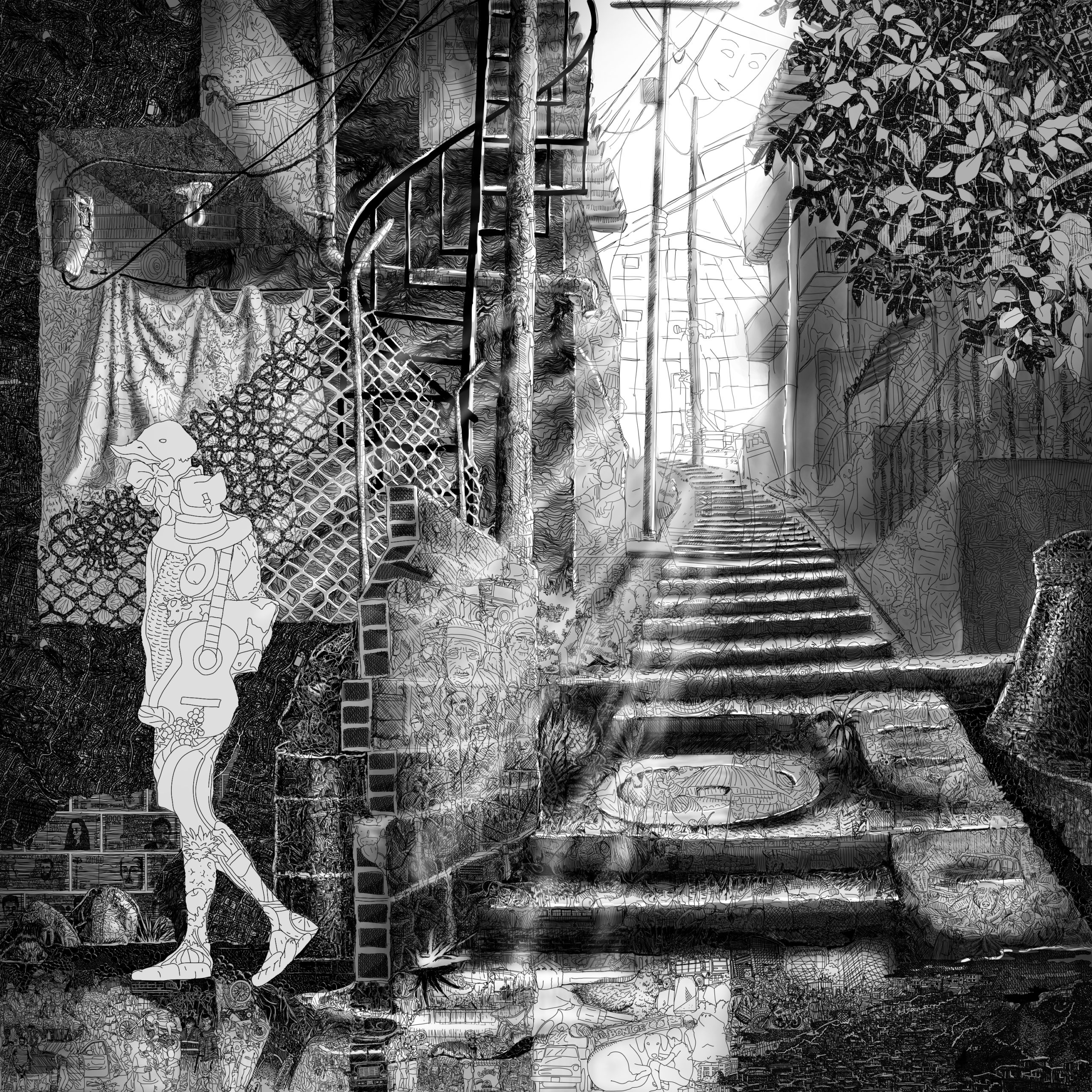
“It’s an everyday place in a nondescript slum in the outskirts of Medellín, but the longer you watch, the more you let yourself get unraveled in the stories that make the societal networks that, as if a tapestry, have been woven thread by thread by every humble Colombian family in the pursuit of a better life. It’s architecture without architects that, against violence and scarcity, stays on its feet as it hosts a community that makes its spaces their own and, little by little, rewrites its history. Its magic resides in the spontaneity, the ingenuity, the cooperation and the tight-knit urban relations that have been maintained and upheld even in the quarantine of 2020.”
“Unobtainable Cities” by Joanne Ho and Emily May
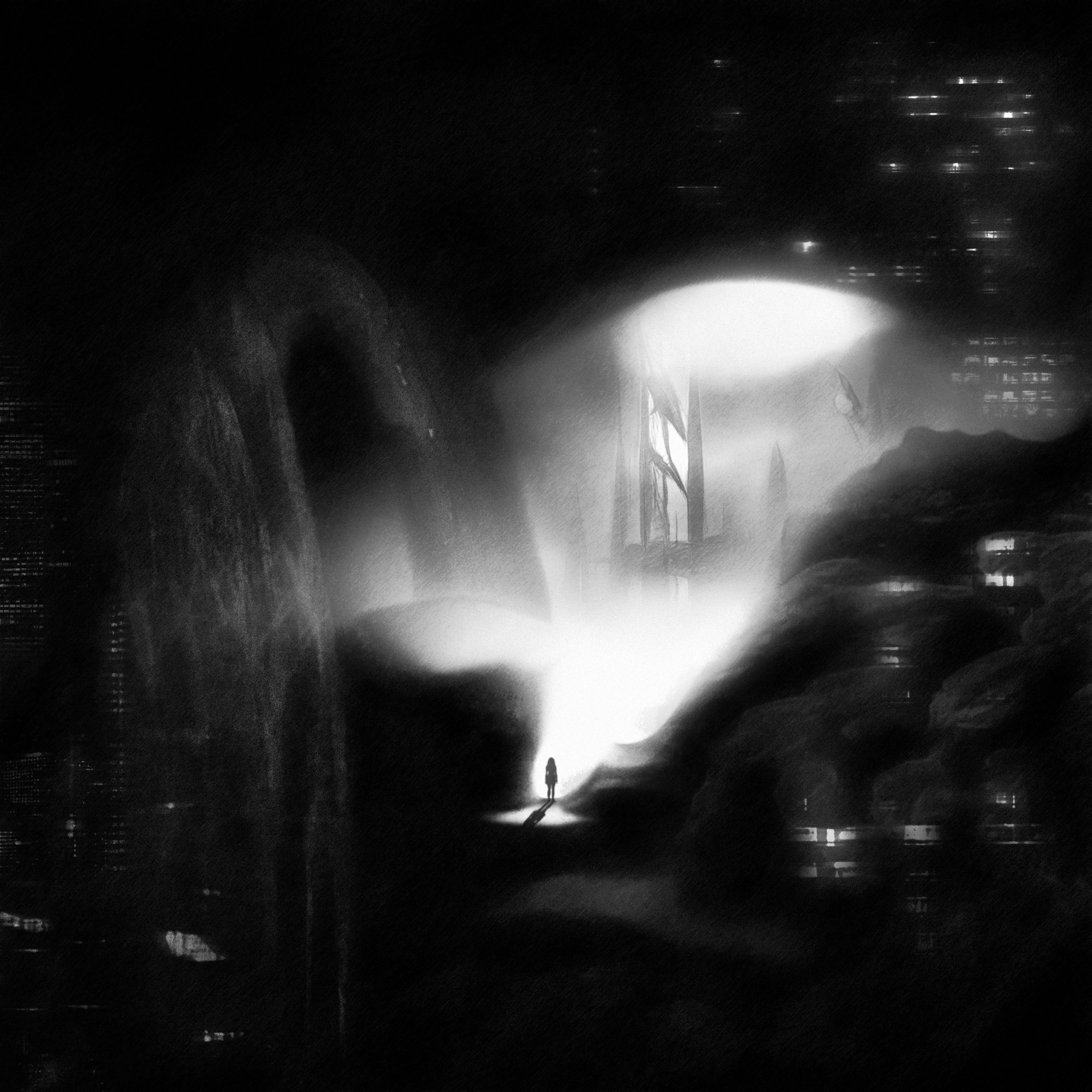
“Let’s face it: modes of production are being more efficient by the minute and we can’t stop it. We’ve developed 6-axis robotic arms that can 3-D print walls of a home. We’re surrounded by embedded smart sensors and intelligent systems that use our behavioral data to tell us what to conserve and when. Frankly, who isn’t speculating about the future of the infrastructure built by AI architects?
Through the use of Generative Adversarial Models (GAN), we have collected and trained over 500 images of architectural renderings and drawings. This drawing is a collage of images produced by the machine itself, and our personal stitching of an AI-built future entwined with nature.
“Unobtainable Cities” captures the atmosphere of the overwhelming enormity of a future where our lives are increasingly being designed for us, engulfing us in the thought of creating a superior intelligent entity, which ultimately writes our own fate.”
“Pilgrimage of Everyday Life” by Tzu-Jung Huang, The Bartlett School of Architecture (UCL)
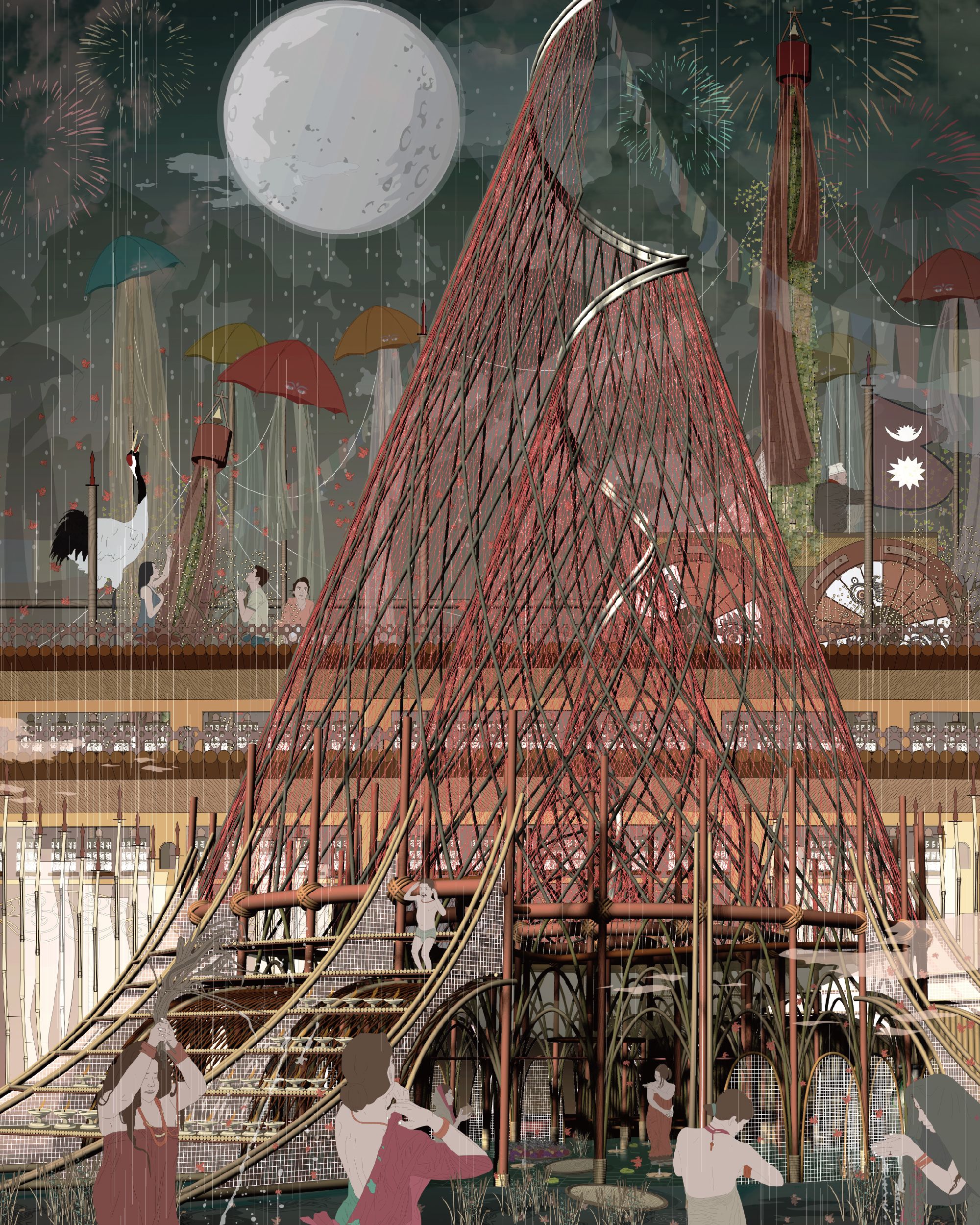
“Pilgrimage of Everyday Life is capable of generating over 1300 litres of water per day, tremendously ameliorating the inefficiency of water collection, as well as creating ever-changing landscape formed by the glistening, translucent waxed linen. Also, the spiral structure amplifies the abundance of religious and natural power in this area, providing a place beneath it for people to worship the blue sky and celebrate the harvest of water. The plaza space can be highly flexible, used for meeting, food preparation, mediation and festive activities and so forth.
The stone floor radiates out from the well with a series of bamboo columns, reinforcing the notion of community, enhancing the transition from sacredness to openness and re-integrating the stunning surroundings. Thus, going to the community centre becomes a delightful and spiritual journey which one can experience personal and social transformation and celebrate the importance of local traditions, communal gatherings and Mother Earth.”
“Perpetual Home” by Kate Korotayeva, Ryerson University
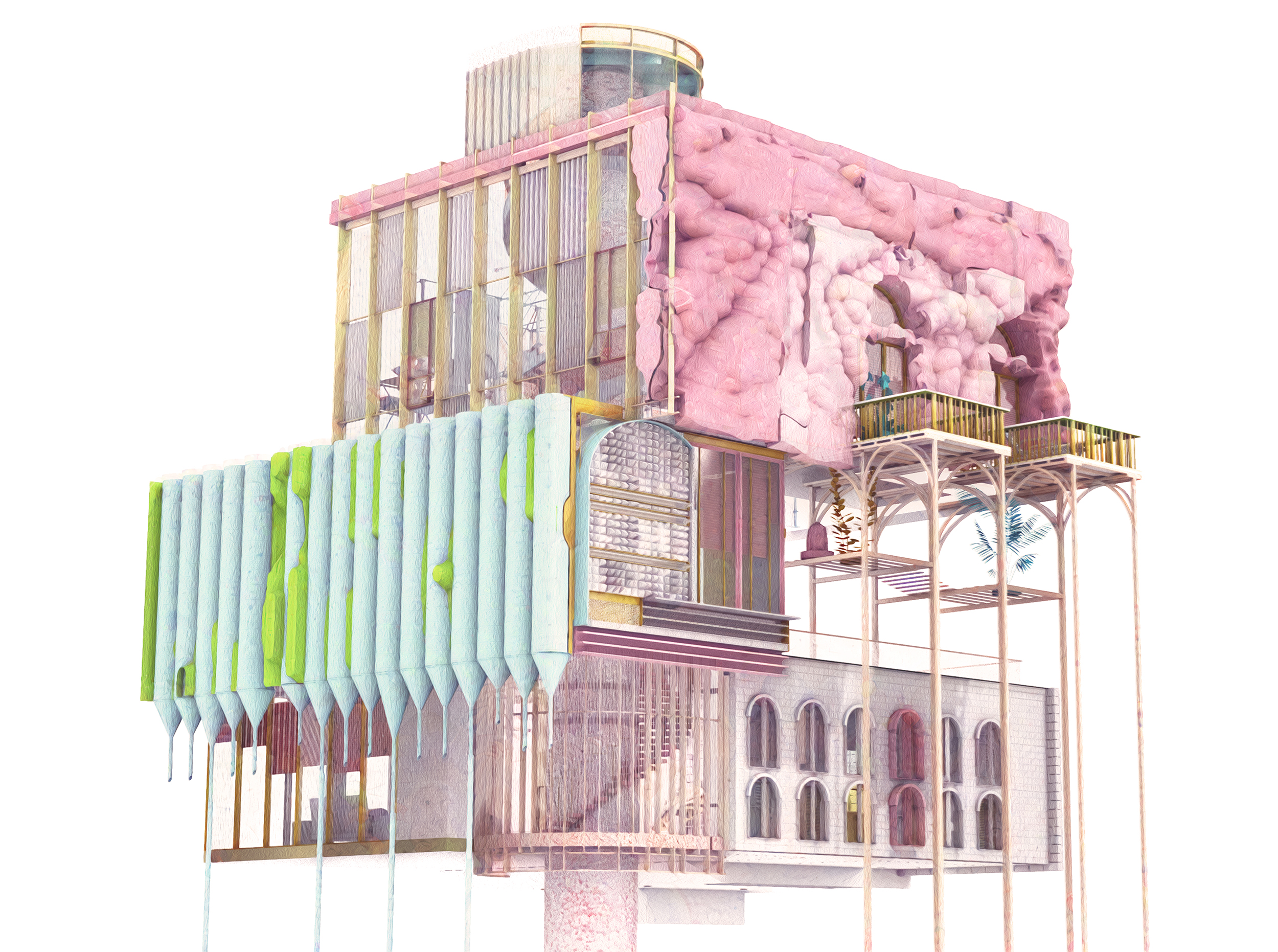
“In order to survive as a species, today, we have to stay at home. In the last few months, the limits of home became a battleground for our work selves, social selves, sexual selves, creative selves, and other ways we choose to manifest our humanity. This perspective of an imaginary and perpetually changing home emerges as a monstrous amalgamation of our hugely expanded bodies, technology, and built form.
The tumor-like forms encroach into the territory of the former clearly defined domesticities and transform the image of what was once a home into the image of a new programmatic anomaly – a place that does everything. After years of socially distanced existence, this home has illegitimately transformed itself into a monster, constantly changing to meet professional, sexual, aesthetic, creative, and other needs of its confined owner.”
“The Illusion of Boundary” by Maira Waqar, Khan Office of Design
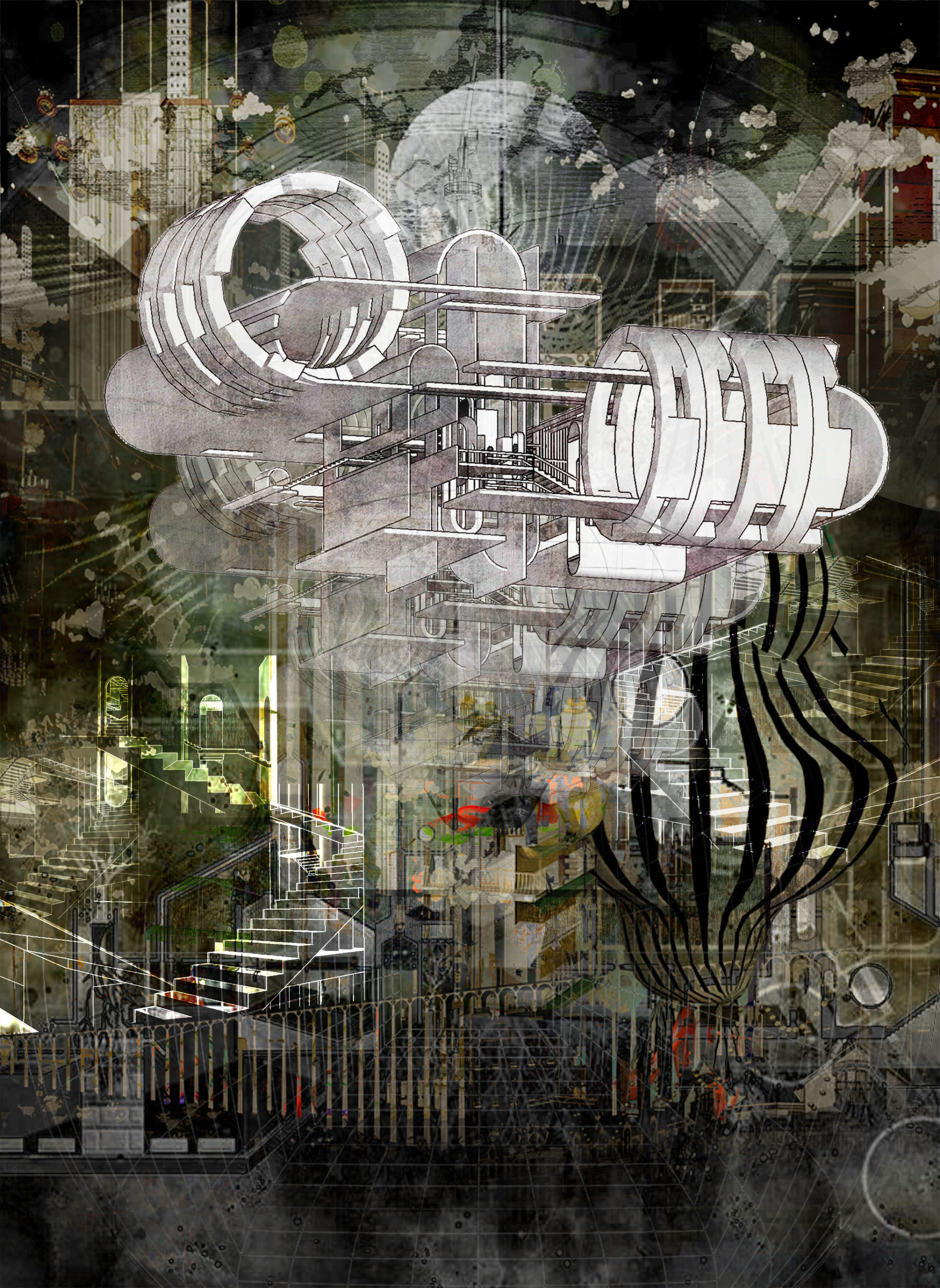
“What is reality? What if we can manipulate all the existential data and create a new world or maybe a new dimension? One that focuses on generating experiences by using various architectural elements as a means of informing space.
They exist in numerous forms in buildings where their use may be superficial or functional. However, they have astronomical potential to dominate space and make their presence felt. The architecture, like a well written chronicle stands in all its glory. The romance among the abstract structures, the chemistry can only be discovered by experience.
Welcome to a mixed reality space where it navigates between the physical and virtual realms. While the physical exists as a ground condition, the virtual constructs enclosures and thresholds that are at both permanent and ephemeral.
They collide and transcend the boundaries of the real world, elevating it into a new reality. New possibilities with no horizons.”
The Melting Archive by Thomas Riddell-Webster, University of Westminster
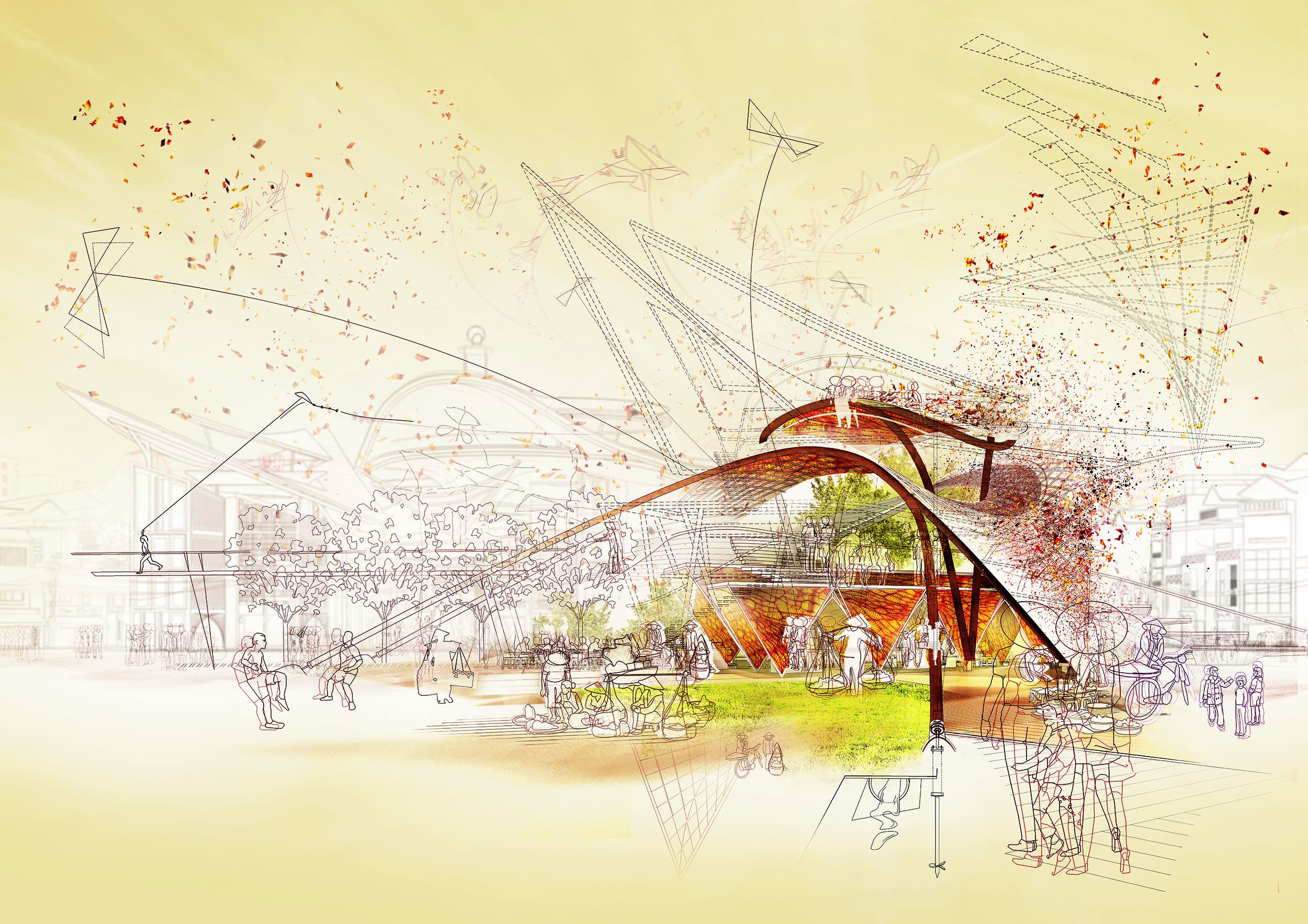
“Based on sensitive speculation, this drawing proposes a temporary architecture to soften Hanoi city, amid a rapidly developing urban context. Hanoi’s 1000 year old tradition of kite flying provides a vehicle for the creation of temporary spaces that will facilitate Hanoi’s street culture, a culture that relies on permeability to provoke spontaneous interaction.
This drawing questions the path of Hanoi’s development towards a western city and proposes an alternative technology, in reference to Hanoi’s past, that provides the tools for the organic social reconstruction of the present and the future.
Pectin, Cellulose and Chitosan, extracted from kite production, combine to form bio-polymer building components that contribute to temporary spaces, designed to melt back into earth’s ecosystem after several years. Unlike architecture as we know it, each decay provides the opportunity for redesign thereby allowing a sustainable and affordable infrastructure to evolve across the city, in harmony with contemporary social requirements.”
“The Duckpit” by Jakob Jakubowski, Academy of fine Arts Vienna
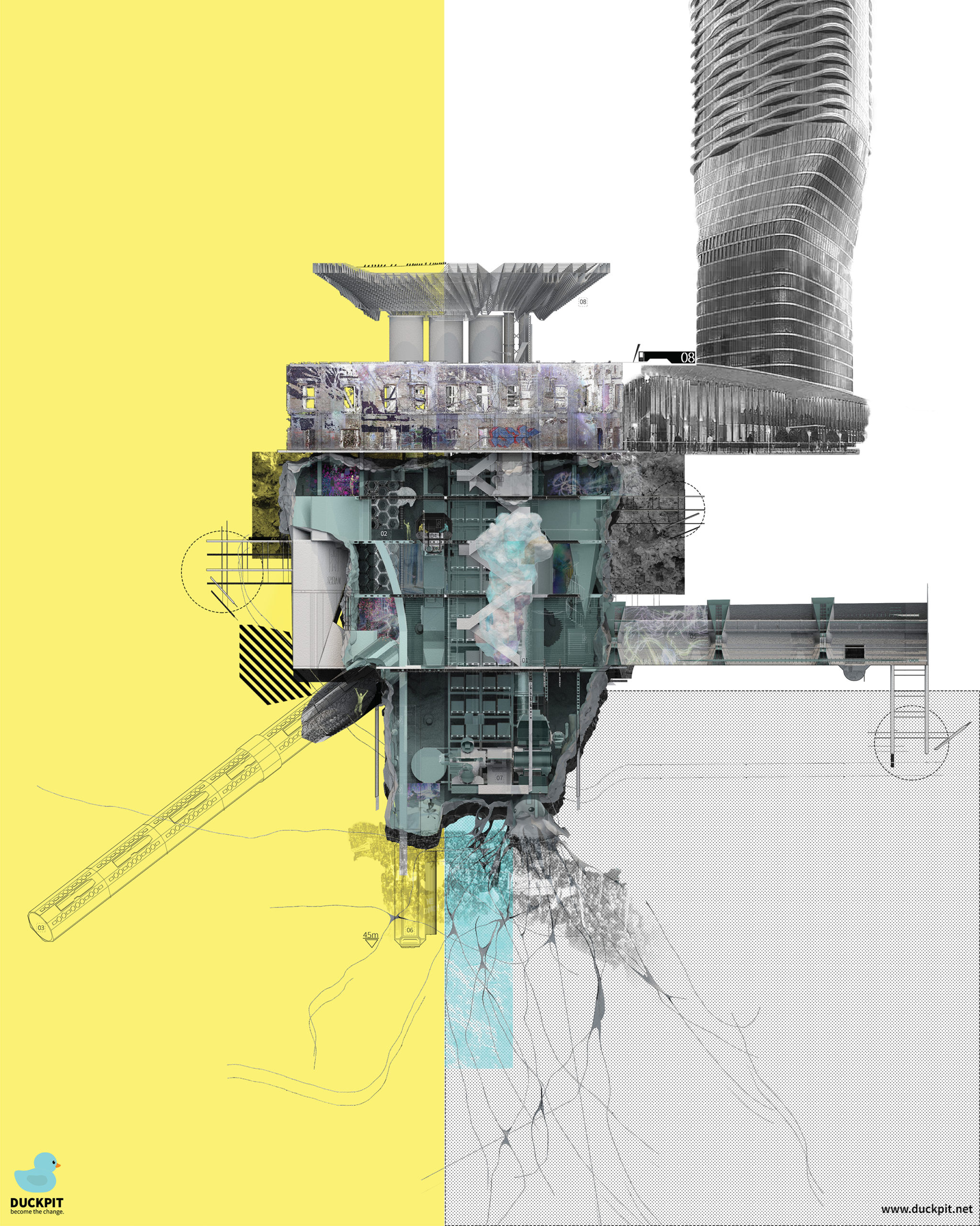
“The Duckpit project is a critical interface for a collaborative reaction on a borderline of virtual and “real”, an architectural speculative device for re[dis]covering economical and social glitches in political propaganda. An old ruin in the alternative Sava-Mala district was scanned and so digitally preserved before it’s demolition for the Belgrade Waterfront development, a giant ambiguous housing and commerce implant to the heart of the city.
Through a fictional transformation of this ruin into a digital-underground art gallery, people are asked to use their voice (click) for a new kind of protest against the capitalist savage sign, Belgrade Waterfront. With the help of an elucidated website this project becomes a digital art installation itself, the subject of a parasite-sabotage from within a structure is introduced and growing with every voice to a governing manipulating virus, which transforms the construction site and so gives the city back to its habitants.”
“A Tribute to My Grandmother : Her Real Battles with Dementia” by Ker Xin Lee, Loughborough University
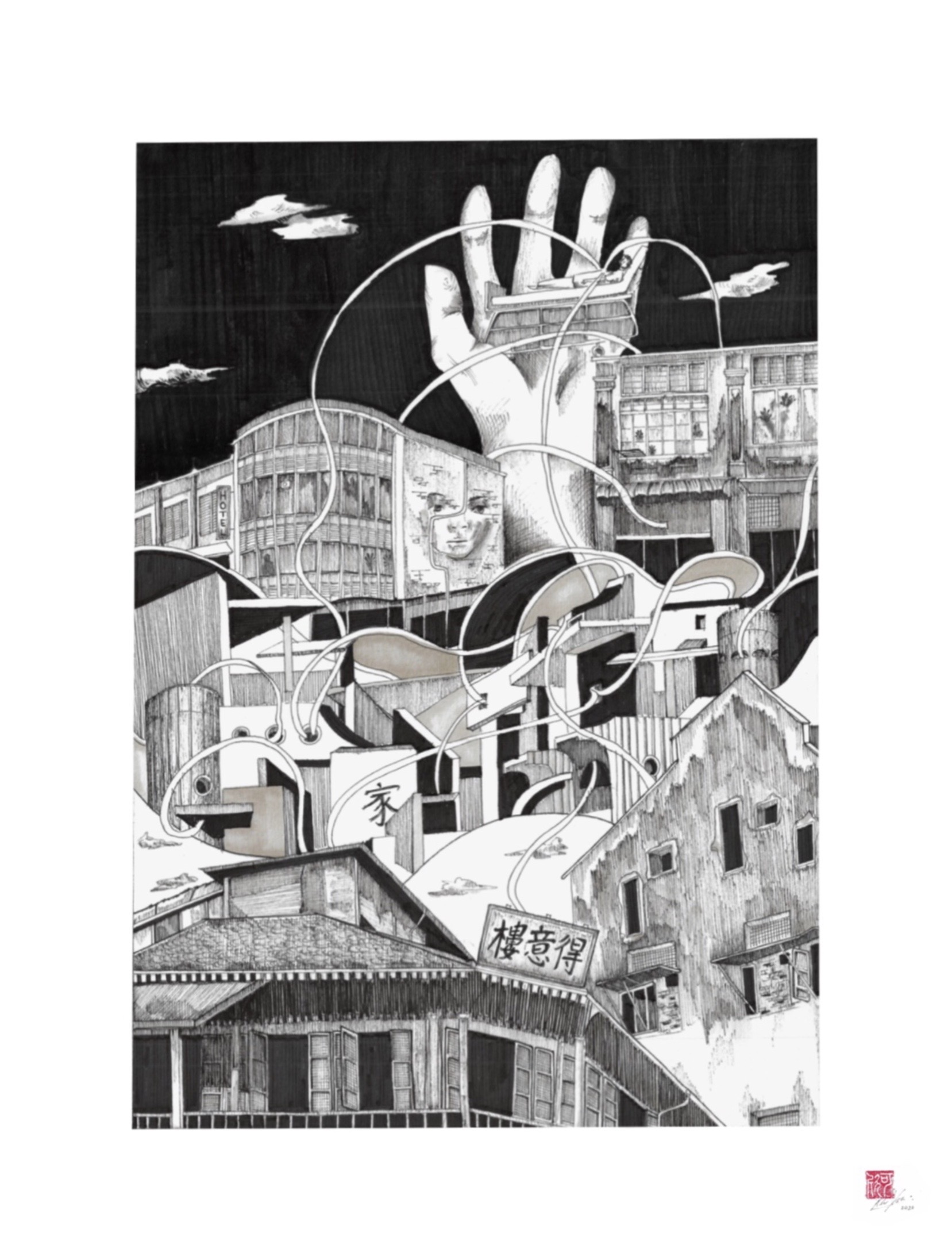
“This drawing is my architectural interpretation of my grandmother’s daily struggles with dementia. As a young girl growing up with her, I witnessed how her dementia progressed as she aged. The drawing illustrates her journey with dementia and encapsulates a glimpse of her confusing memories.
It depicts her vivid childhood memories of China as a young girl before she fled, her struggles to find her way home when she got lost in our neighborhood, her hallucinations and delusions, and finally, her last few weeks in the hospital due to failure in parts of her brain, inhibiting her feelings of hunger or thirst.
Dementia causes the brain to deteriorate and can be disorientating to the patient. I wish to raise awareness about Dementia and hope to someday be able to design purpose built architecture, which helps slow the deterioration process and improve the quality of life for those with dementia.”
“The Unity Center” by Joana Benin, Ryerson University
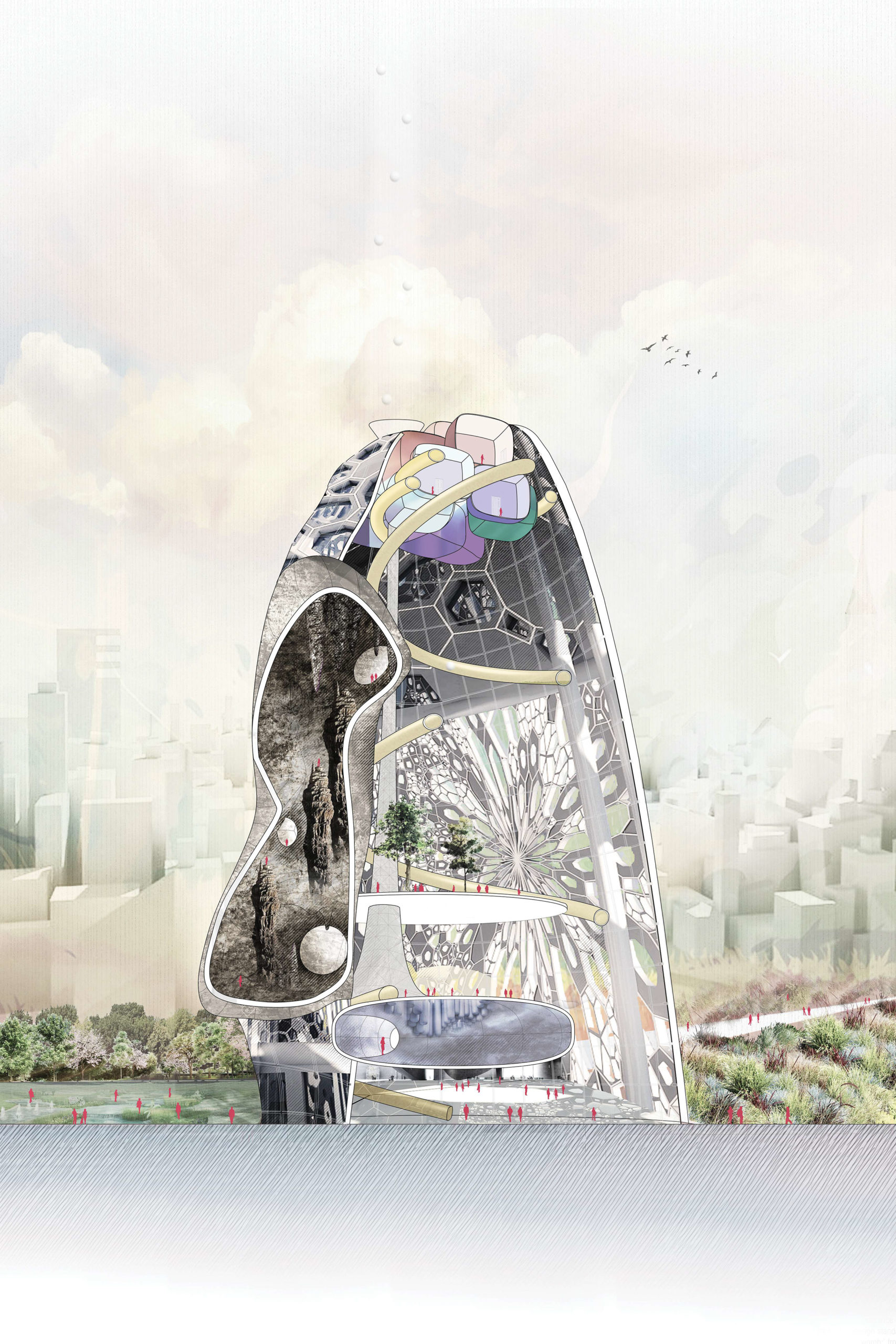
“In a future communist society, humans must be taught how to interact with one another in a world that fosters equality and stability. To avoid conflict and live peacefully, the Unity Center is youth’s first exposure to volatile emotion and social interaction. The center aims to provide spaces where youth can experience different types of emotion within a safe environment to build an emotional tolerance to conflict and distress.
The movement through the building is a ride that conforms to the idea that the physical nature of the Unity Center no longer needs to be restricted by traditional design standards, allowing for molding of the architecture purely for user experience. The structure is a membrane that shapes according to the youth’s emotional capacity, becoming ’a womb;’ from which a new understanding of emotion emerges. The four main spaces exhibit the most commonly encountered emotions: frustration, fear, melancholy and joy.”
“VIRTUAL | REALITY” by Giangtien Nguyen, Afreen Ali, Aziz Alshayeb and Erik H Kusakariba, INVI LLC
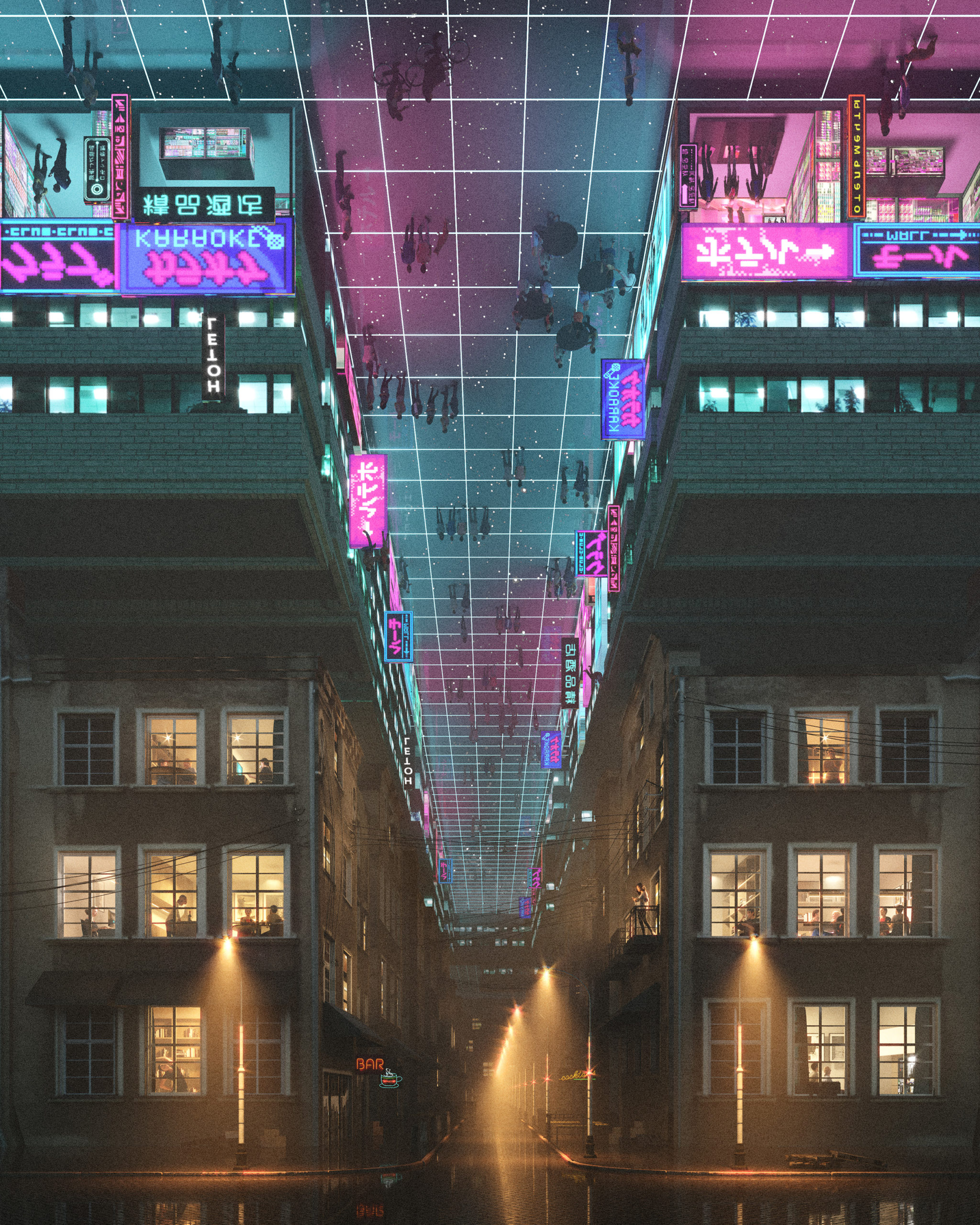
“When our streets became empty and we are isolated in our own homes, humans will feel the need to connect through our digital infrastructure. As our reality becomes more physically unconnected, while our virtual city strengthens in connectivity, it creates a juxtaposition visually between our crowded virtual city and our empty reality.”
“Hemp Tech Garden” by Umar Mahmood, University of Pennsylvania
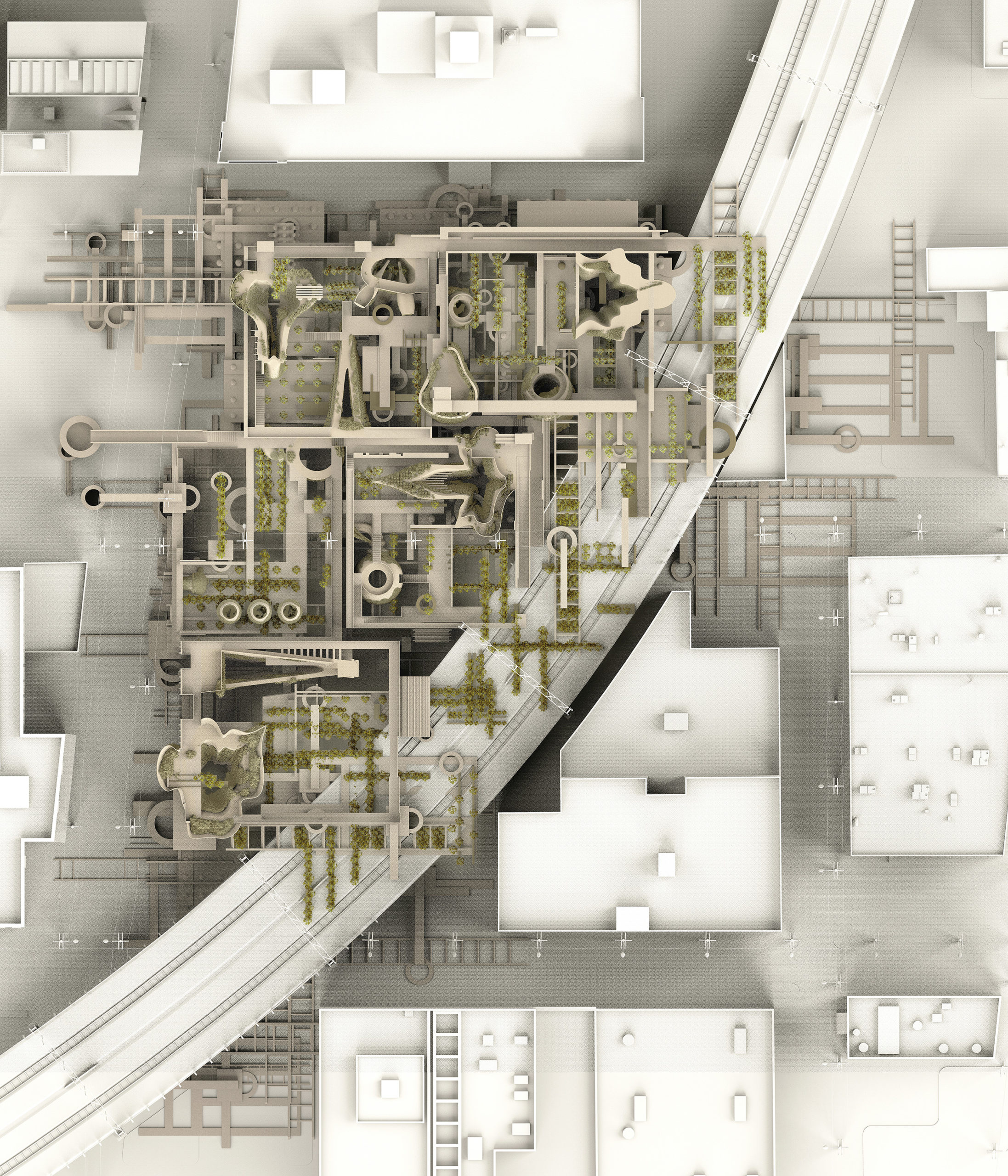
“The drawing is a top view of a new market designed in Callowhill district of Philadelphia. The market provides facilities of Hemp products. It is designed by building, carving and rebuilding reliefs from defamiliarized neighborhood artifacts. The market is serving the city with sustainable, environmentally friendly and ethical products. It carves its identity in the city as the density of ubiquitous elements while having unique courtyards of rare figures.
The market has five quadrants, each has a mat density of crisscross Cartesian elements which break their own limits and intersect with elements in adjacent quadrant. The main difference between each quadrant are the unique figural artifacts. Functionally, the market operates on four sections. The retail space, industrial section, harvesting area and public gardens. Each program operates on different level. The market has an industrial and synthetic programmatic interaction with the city. Moreover, it inhabits nature by providing urban farming platform.”
“Phantasmagoria: A Cautionary Tale” by Rawan AlWazna, School of The Art Institute of Chicago
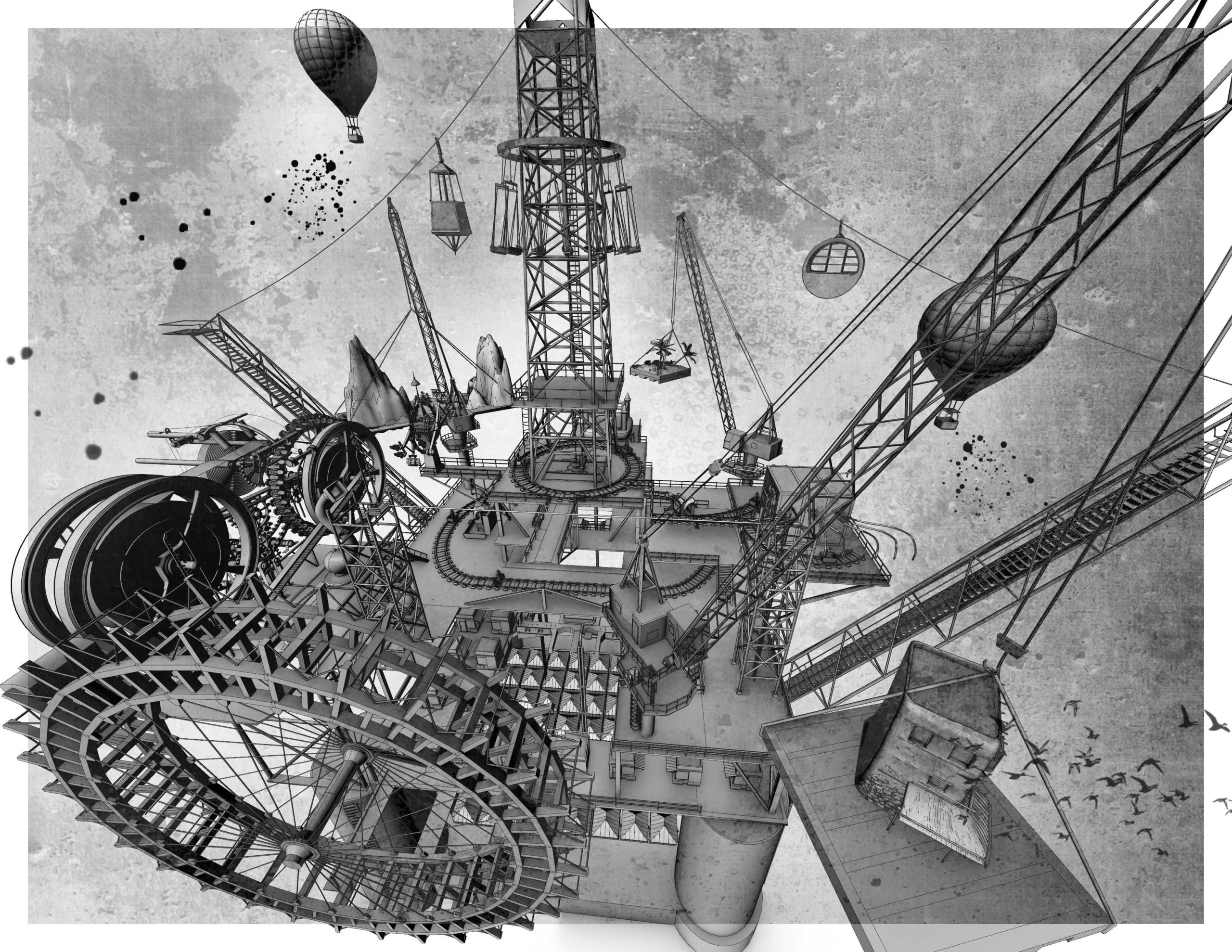
“As the world pauses at this moment in time amid a pandemic that, more than ever, has been exposing various aspects of deception, image-making and defactualization in existing structures and systems of powers, we confront ideas about our built environment; a manifestation of the habitat or the inhabitant? The structure or the institution?
Phantasmagoria is a meditation on such struggle, fear and censorship in storytelling, an invitation to extend our perception beyond the physical appearance, and ultimately, a statement about the right to narrate our own stories.
Structures transform into active protagonists in this rig-like city which disguises gruesome truths through its festive facade. The “All-seeing-eye Tower” stands tall, higher than everything else, making sure other characters like the “Injustice Police”, a character of arbitrary detention, and the “Instant Oases”, a character of constant displacement, do their job well. These carnivalesque machines are the characters that make up this city.”
“after work” by Yoonsoo Kim and Christoph Schmollinger, TU München
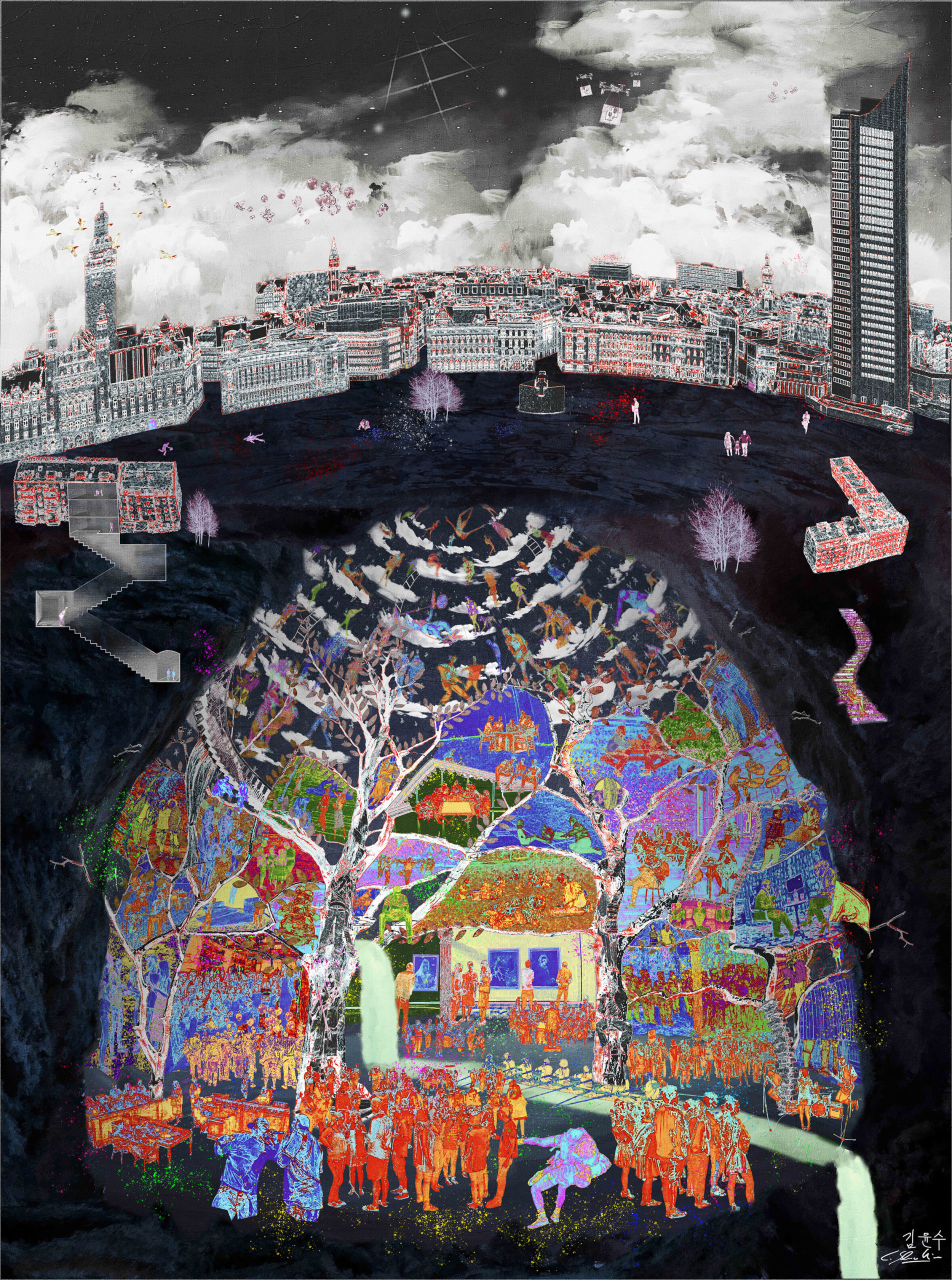
“Many people predict that in the future automated systems will replace our work. There will be countless unemployed people, who will receive universal basic income(UBI). Then, where should we go and what can we do?
Hannah Arendt classified human behavior into three different categories. “labour” is obligatory behavior for survive, “work” is useful behavior for production. Through “Action”, we can express our identity. And “action” cannot be replaced by automated systems.
The underground space in this drawing is a space for “action”. The more you go down, the more powerful, social and communal action takes place. Hannah Arendt subdivided the action into three further. Accordingly, we structured the underground dome-shaped space. In the space of “Willing” at the top, individual actions are drawn, in the space of “Judgement” at the bottom, collective actions are drawn, and in the space of “Thinking” at the middle, the process between them is drawn.”
“Archicov19” by Angela Ruiz Plaza, Polytechnic University
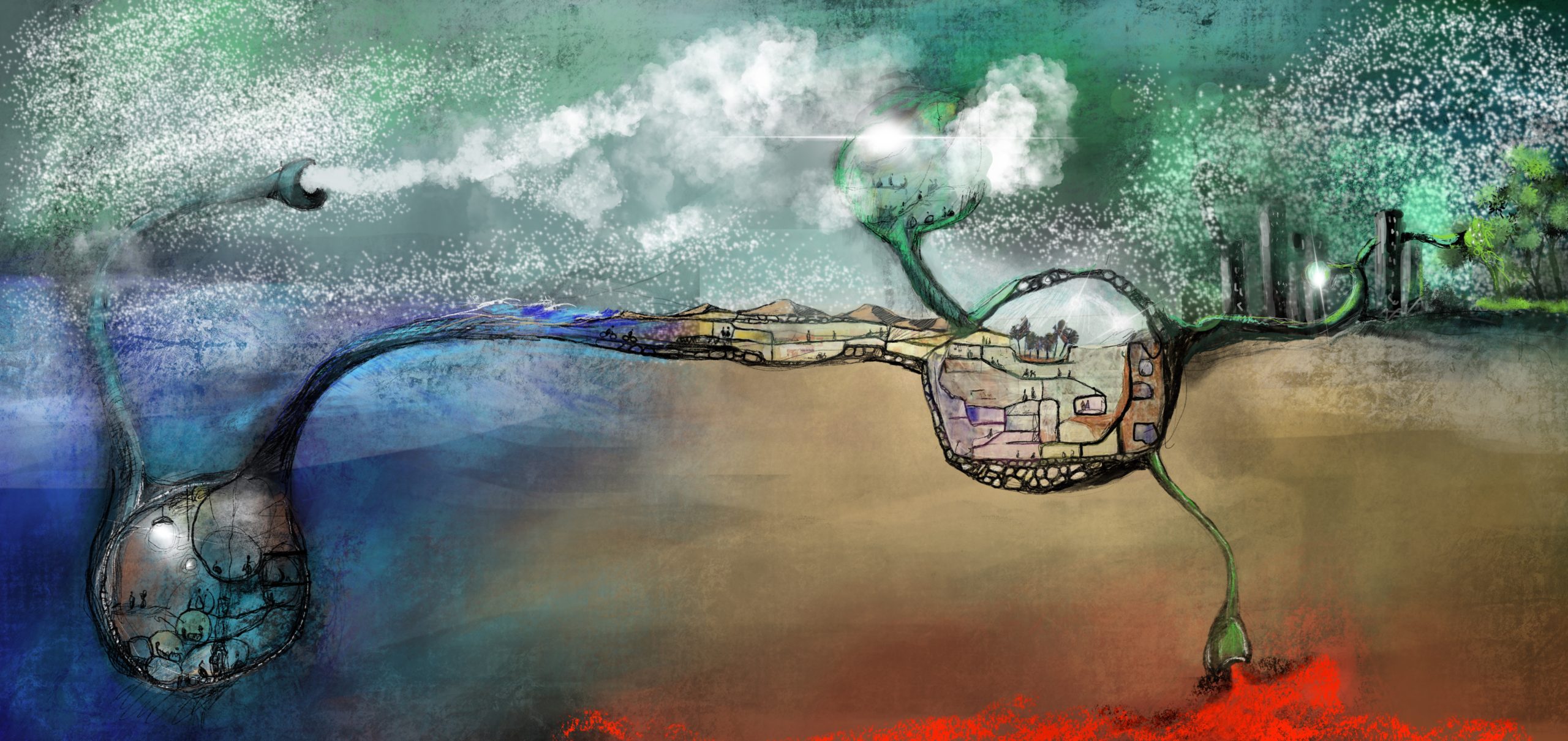
“The new Archicov-19 system is invading the world. It can solidify sand, or float amid clouds, parasite old cities or dive into the sea. It is a living organism made out of fungi, bacteria and nature, in symbiosis and behaving like an ecosystem. Earth can finally breathe, and we live happy and healthy in its bubbles.
When it grows in the desert it uses Bacillus Pasteurii bacteria to solidify sand so it is an artificial oasis in the dunes. When in the sea it makes shell structures with microalgae diatoms, and using the oxygen it produces. When it floats, it uses Helio in the bubbles of the architectural skin. When it parasites an old city, it uses garbage to grow, recycling materials. Life has changed so much since 2020, and now we live in peace, in this bioarchitecture, living according to our soul, in ecological balance with the whole nature.”
“Pinnacle at White Hill” by Philip O’Brien, Johnson Roberts Associates Inc
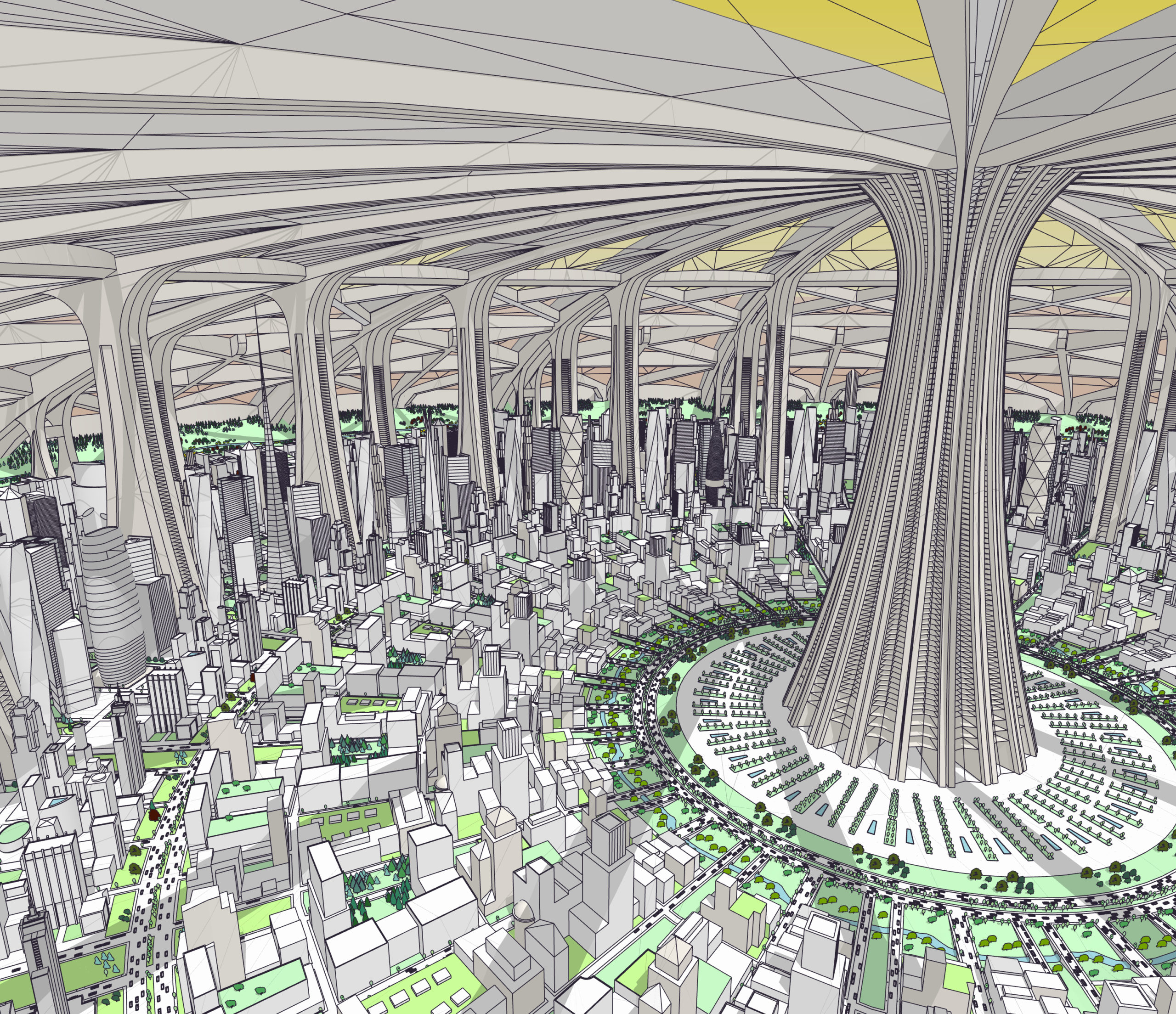
“‘Pinnacle at White Hill’ illustrates a self-contained, covered city at time when the Earth’s atmosphere has been degraded to the point that life in the natural environment is no longer sustainable. The caramel sky and red-brown earth visible beyond the protective film of the city cover tells the story of an environmental disaster out of control.
The central portion of the city is free from vertical supports with the exception of the Pinnacle. The Pinnacle is at once the center support for the dome’s superstructure, the focal point of the city, and the seat of city governance and management. Planning and zoning is evident in the layout of the public ways, parks, artificial waterways, and building limits. Green space dominates the city and is used as the organizing principal in the layout of White Hill, where recycling and reuse — including air, food and water — is required to survive.”
“Redwood” by Gregory Klosowski, Pappageorge Haymes Partners
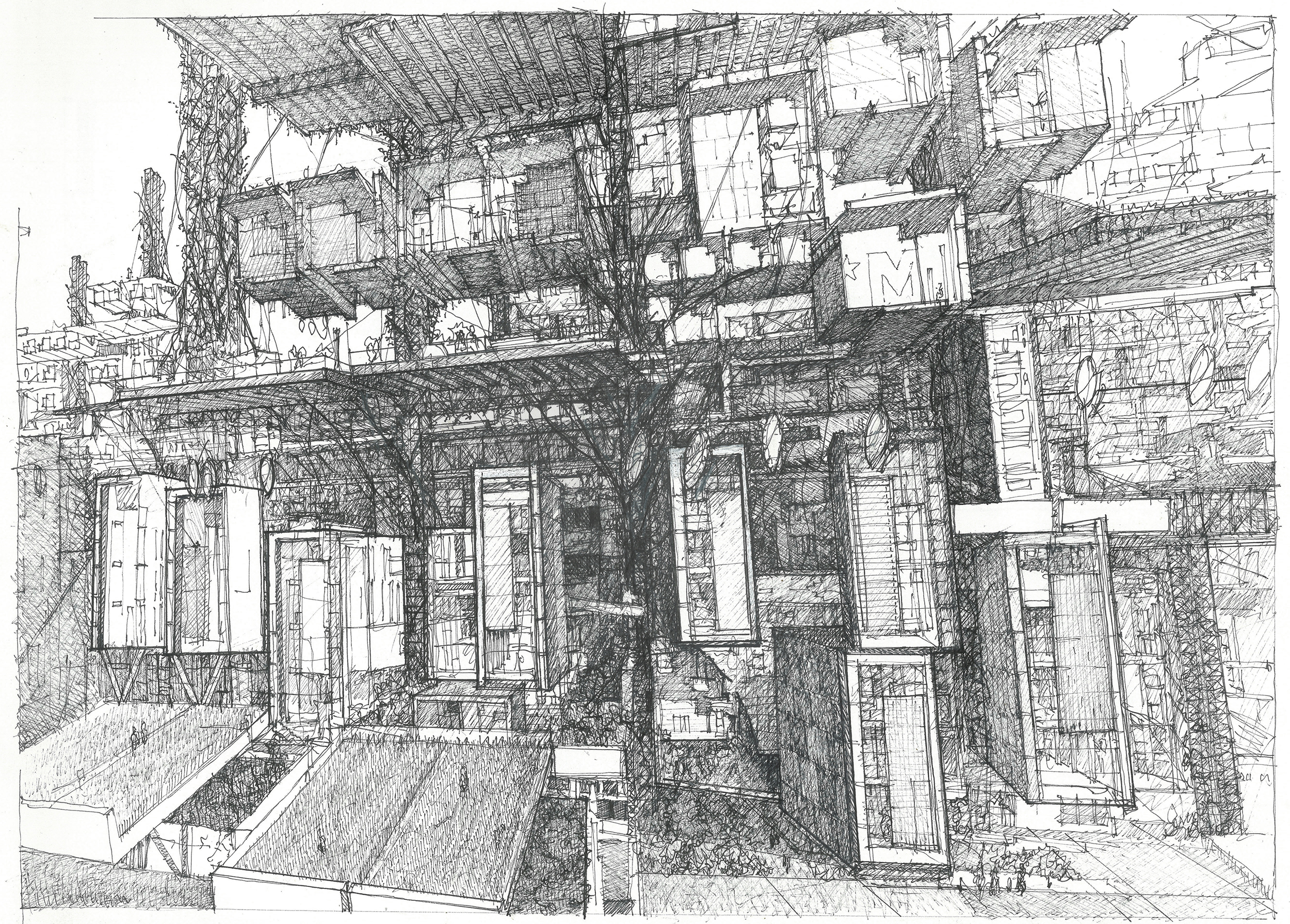
Dubbed “Redwood”, this series of sketches are pure architectural escapism, testing exceedingly optimistic visions of possible futures, assuming the resolution of base societal issues through exotic approaches (limitless fusion energy, asteroid harvesting for raw materials, robotic assembly techniques). Intentionally fantastical, the intent is to spark imaginative thinking outside of practical constraints of current structural technologies.
In this iteration, towering structures drop into place, akin to redwoods falling in a forest, allowing new structures to shoot upward from the carcass, pulling cabling and piping upward, forming swaths of elevated fields, suspended transit systems stringing between the towering forms, and an endless array of habitats, blurring construction and organics.
While arguably irresponsible to brush aside big problems, its worth exploring, given decades of apocalyptic visions are have not proven persuasive. Taking an alternate approach, encouraging and positive visions might better spark the imagination and inspire consideration for wider timescales and broader solutions.
“Apartment #5, a Labyrinth and Repository of Spatial Memories” by Clement Laurencio
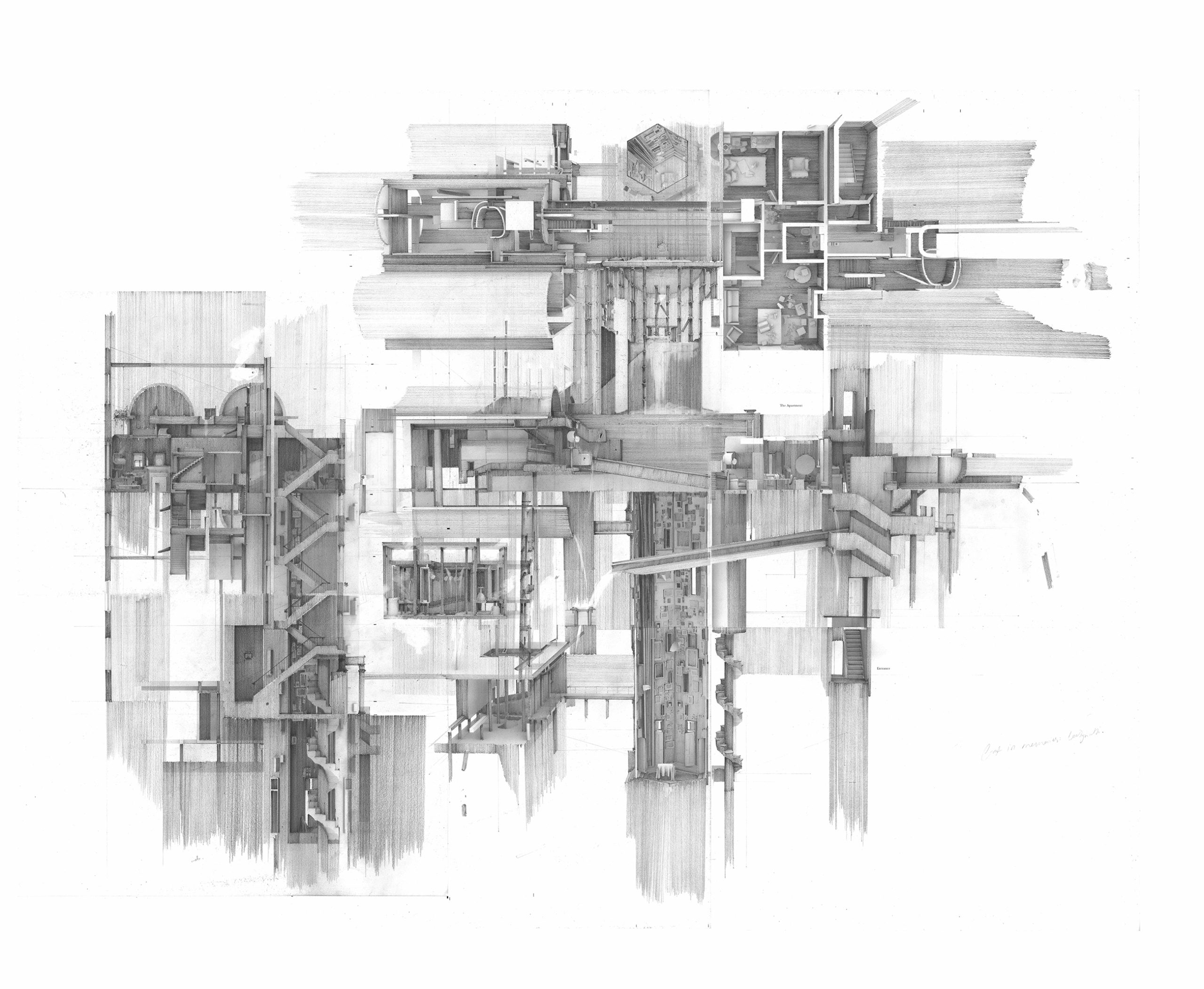
“In this frightening period of the pandemic, travel has become unsafe and restricted. The future bears uncertainty, if and when we may travel to experience new places, and re-visit places of our past. Places which once drew people are now “indefinitely” and “temporarily closed”, with no certain opening date. We are isolated in our homes…left with our memories of those faraway places. Locked in our dwellings, we long to be able to escape to a past before the lockdown, to places far away from here.
Residing in London, the dwelling curates spatial experiences from a recent voyage to India. Set both in real space and imaginary space, the project seeks to re-create those atmospheres and spatial conditions of the places remembered through memories.
The memories are rekindled, by manipulating scale, forced perspective and atmospheric phenomena of the places. However, they may become embellished, corrupted, re-imagined; a labyrinth of memories…”
← Previous 25 Drawings Next 25 Drawings →
