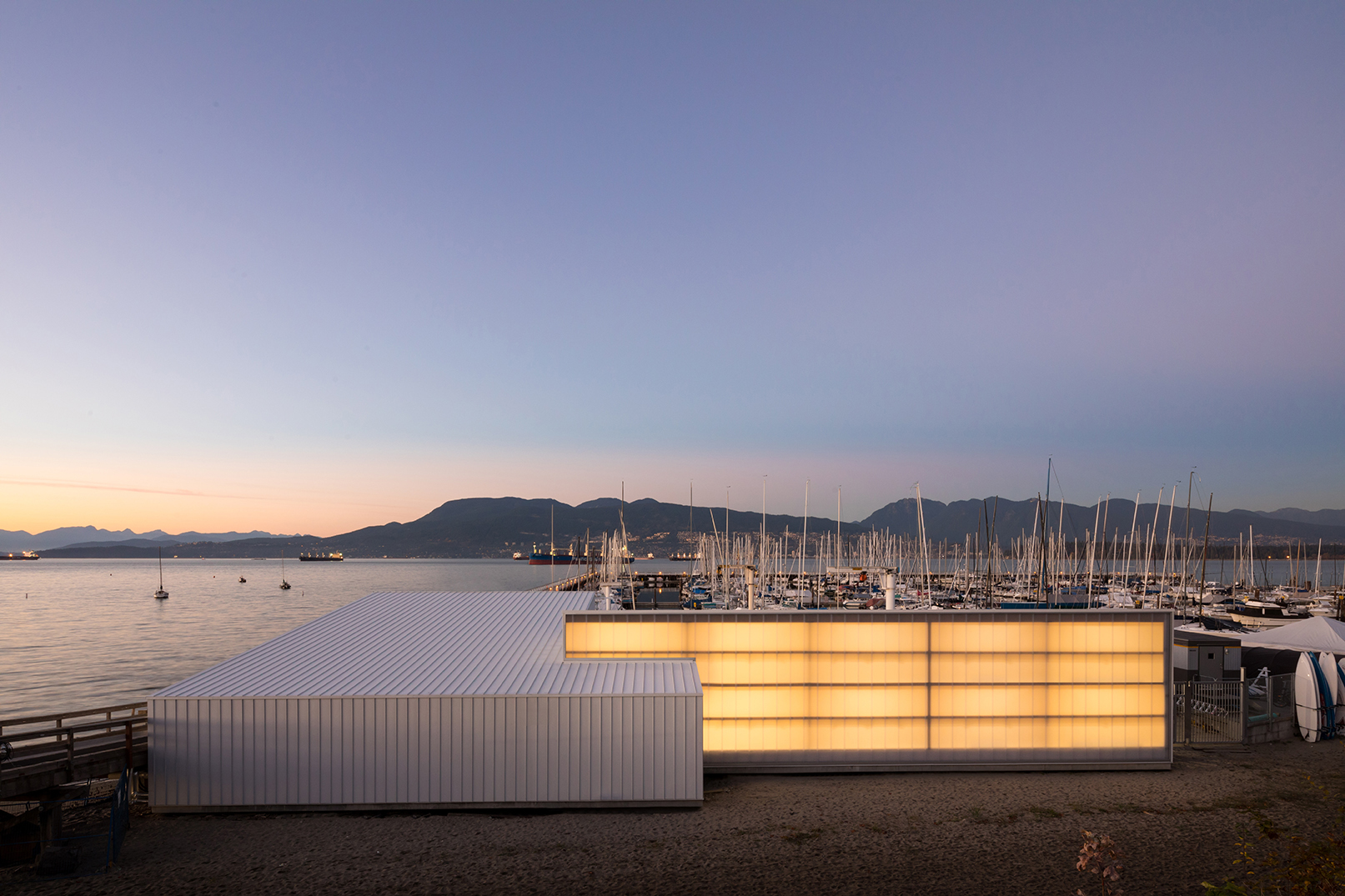Should your firm be considered among the world’s best architecture firms? Find out more about Architizer’s 10th Annual A+Awards program, opening this fall: Sign up to receive key program updates and deadline reminders.
From Dutch Modernism of the 1930s to Japanese Metabolism of the post-war period, flexibility is a design concept that has long preoccupied architects and evolved over the past century. For some architects, foregrounding spatial adaptability is a way of ensuring that buildings serve their users’ needs. For others, flexibility entails consciously creating structures that can transform as their functional requirements change; more than a concern with individual users, these buildings are designed to adapt to societal change.
Caspar Schols is a trained physicist turned artist—architect who is at the forefront of rethinking architectural flexibility for the 21st century. His latest project, ANNA Stay, marries user-focused adaptability with an innovative structure that easily reconfigures to adapt to a changing environment. Pushing the concept of flexibility even further, the result is a design that can be adapted to suit a wide range of sites and climates; the cabin is a sort of a living structure that coexists as part of a larger ecosystem. In addition to taking home the Jury prize in the 2021 A+Awards’ Architecture +Small Living category, Schols’ ANNA Stay was singled out for a prestigious 2021 A+Awards Special Honoree Award.
We were delighted to chat with Schols, who illuminated the design in greater detail, from aspects of its conception to technical challenges and materiality.
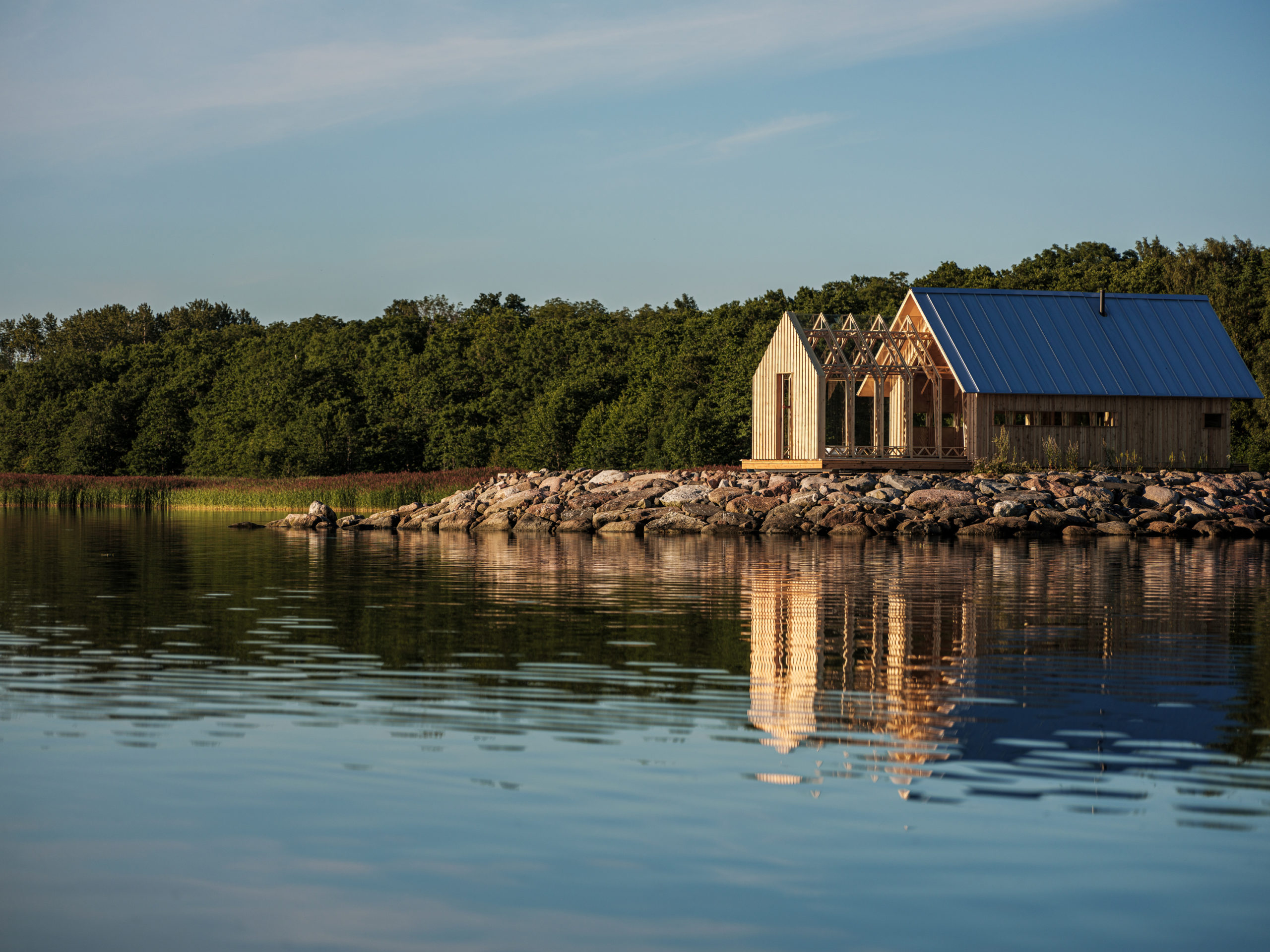
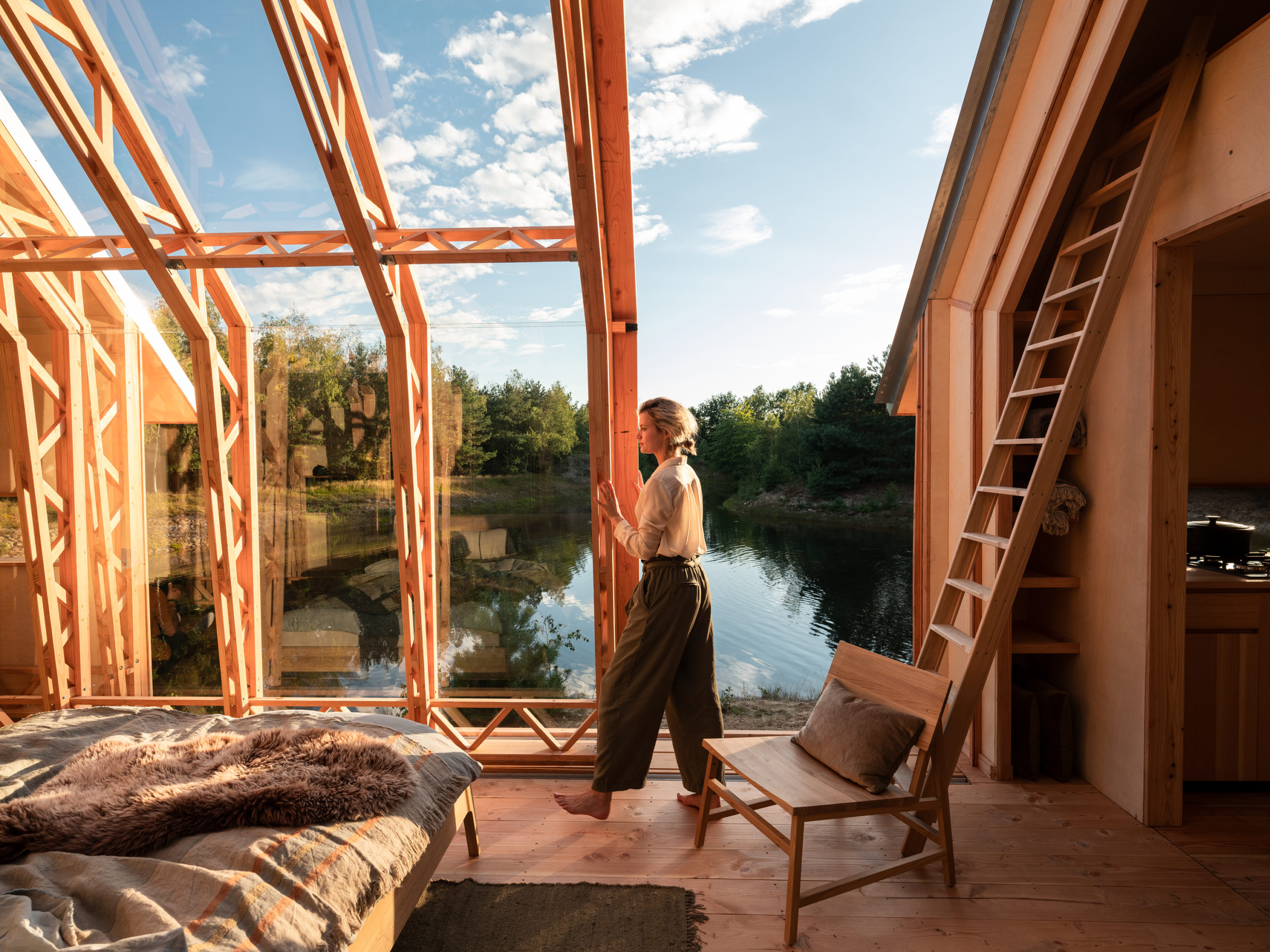 Hannah Feniak: ANNA Stay is a dynamic design that rethinks flexibility in architecture. Perhaps the most outstanding feature of the project is the possibility of the user shifting the shells and creating different setups. How was this aspect conceived, and what were the challenges in taking it from concept to reality?
Hannah Feniak: ANNA Stay is a dynamic design that rethinks flexibility in architecture. Perhaps the most outstanding feature of the project is the possibility of the user shifting the shells and creating different setups. How was this aspect conceived, and what were the challenges in taking it from concept to reality?
Caspar Schols: The idea of the sliding elements, or shells, came from the desire as an individual to be as closely connected to the natural environment as possible: change and take the shells of the cabin off just as easily as you change and take off your clothes; adapt the cabin to your mood, environment and activity; and adjust it to changes in weather and the surrounding. Move with the rhythm of nature — literally. Morning, afternoon, evening. Clouds, rain, sun. Storm, breeze, wind-still. Feel the changes. Smell and touch your environment. My father would always say, “There is no such thing as bad weather, only bad clothing.” I think that also applies to architecture. If you are afraid of the weather, you are going to miss out. And in most cases, you are not aware of how much you are actually missing. It’s a lot.
Technically the challenges are endless, and this is very exciting — especially because it is our ambition to build ANNA in different continents and different climates. My dream is to build ANNA in Vancouver Island, for example, but also high up in the Swiss mountains and the Sahara desert. All these ANNA’s together will tell the story of our planet. I can see a documentary in which we will be filming people all over the world living in ANNA. Every single guest is projecting their character onto ANNA, but also nature projecting herself onto ANNA. A unique movement and story for every ANNA.
We are taking the first steps with wilderness organizations like Staatsbosbeheer (Dutch Forestry Department) and Rewilding Europe to build a unique network or artwork, if you will. If ANNA can inspire through nature, challenge people to be closer to nature (sleep outdoors, for example) and, literally, feel nature deep within, I will be extremely happy.
Getting back to the technical challenges, how can you make sure the cabin is airtight, well insulated and slides smoothly (for example)? These are the big challenges I love working on.
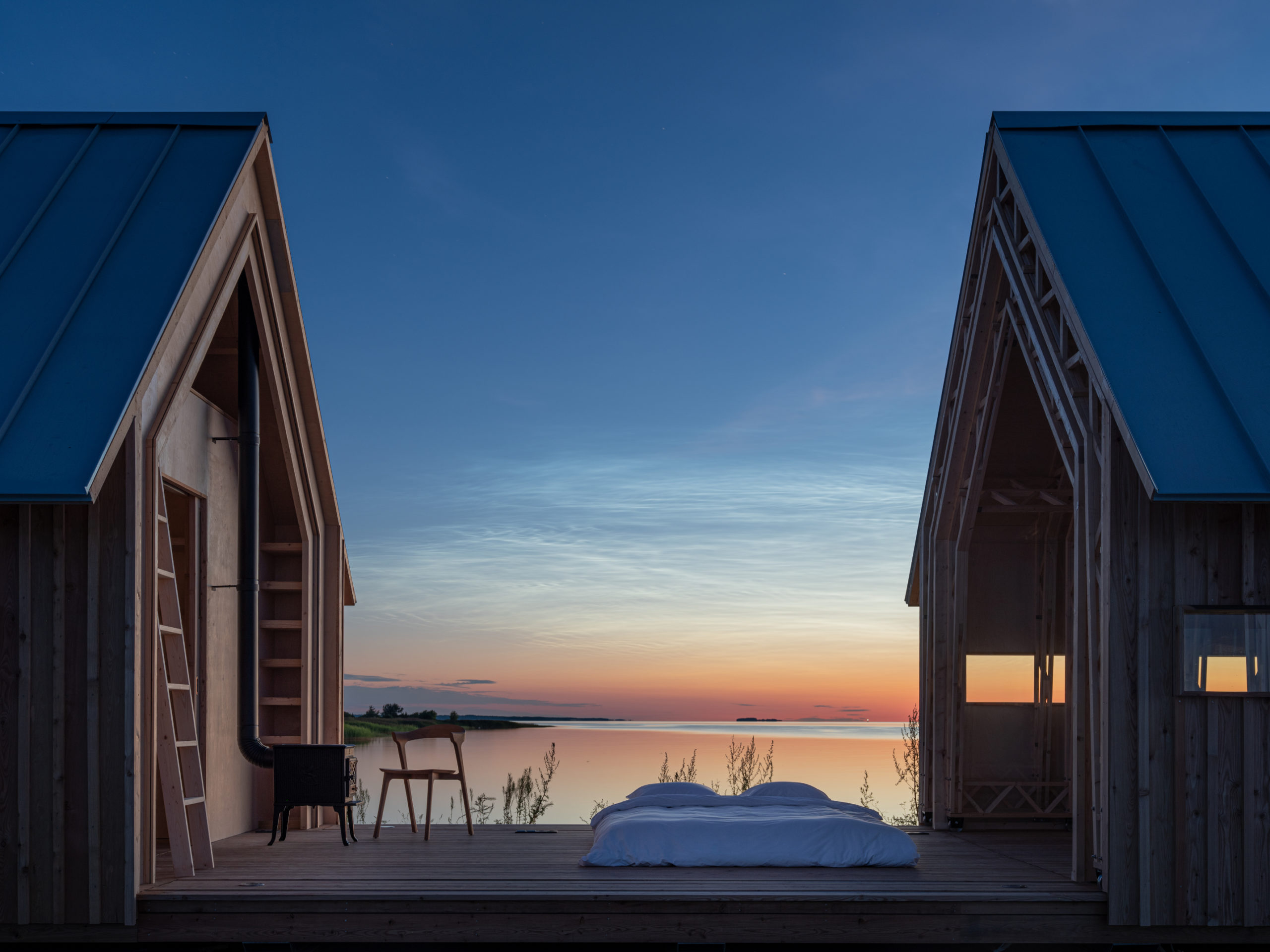
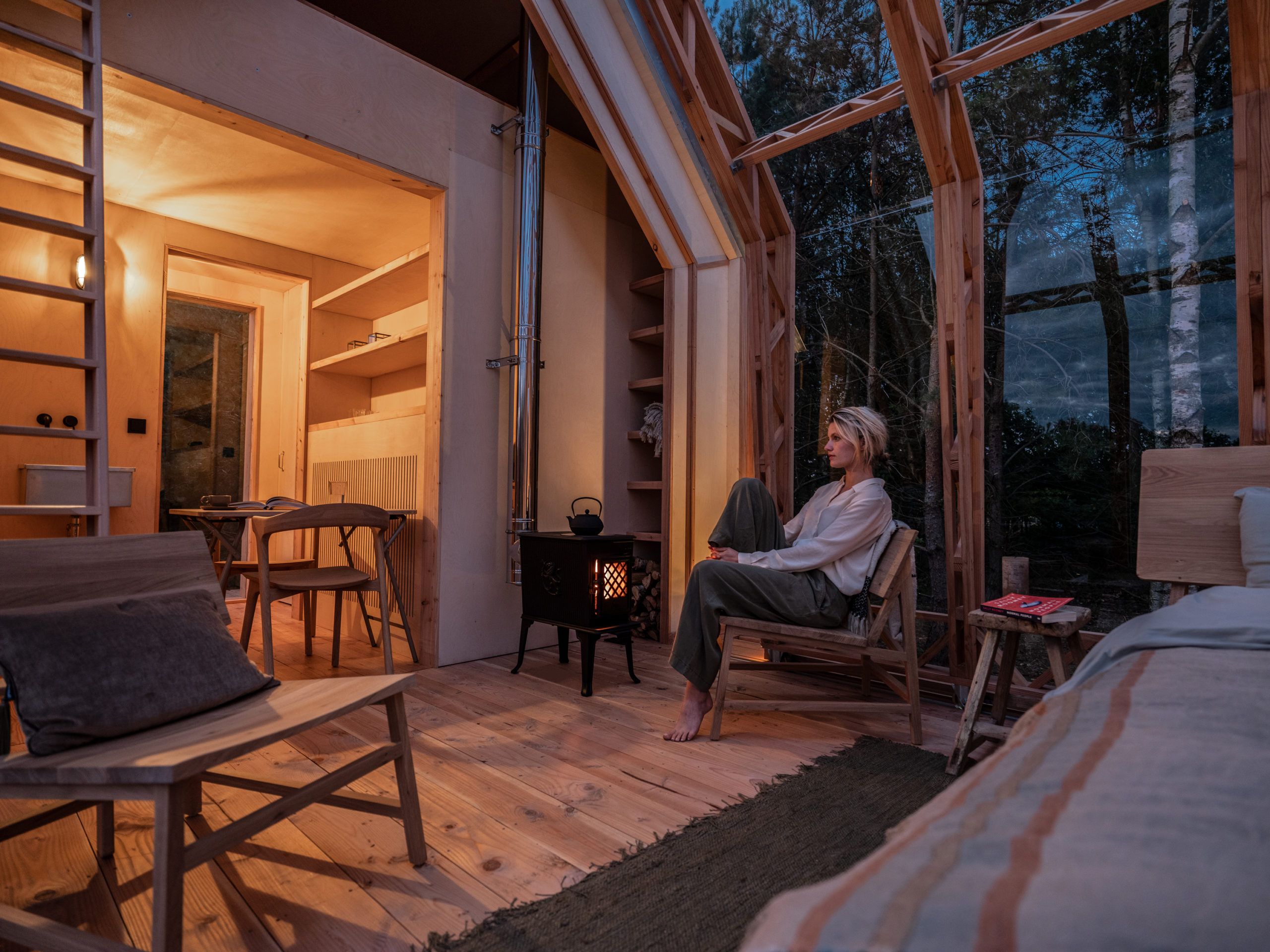 More than a means of engaging inhabitants with the structure itself, the project’s adaptability seeks to create a deeper connection between users and the natural environment; the cabin is “another organism within the larger ecosystem.”
More than a means of engaging inhabitants with the structure itself, the project’s adaptability seeks to create a deeper connection between users and the natural environment; the cabin is “another organism within the larger ecosystem.”
What environmental considerations contributed to the cabin’s design, given that it can technically be built anywhere in the world? That is, how did the site-less nature of the project contribute to the design?
Great question. That’s a big challenge. But in a way, ANNA is not completely site-less. It’s just that we turn it around. We seek the appropriate site for ANNA instead of the right design for the site. Together with Liz Muller (former Chief Design Officer Starbucks worldwide), who became a dear friend and companion after she was interested in buying an ANNA for herself (long story), we wrote a short piece, a sort of manifesto, describing the environment that belongs to ANNA. For example, the distance to roads or other structures, the silence and darkness in the night. And then, how are the views, how do you feel protected (and connected) by trees of old age, how do you feel calmed by lakes or rivers nearby.
But you are right, of course. It is important that ANNA works in a wide range of climates and locations. Again, I come back to flexibility. For example, in the Sahara desert, you might keep ANNA’s layers mostly closed during the day to keep the heat out. The long vertical windows and the overhanging roof make sure no direct sunlight enters, keeping the cabin surprisingly cool in these kinds of circumstances. Then in the cool nights, you might open up the cabin completely and sleep naked under the star-filled sky, so you can almost touch the stars. But in Canada, during wintertime, you might do the opposite. You mostly close the cabin at night to keep the heat inside and use the outer layer as a warm blanket. Then, in the morning, you might open and live under the glass, letting the morning sun warm up your bed while you look out over a snow-covered landscape.
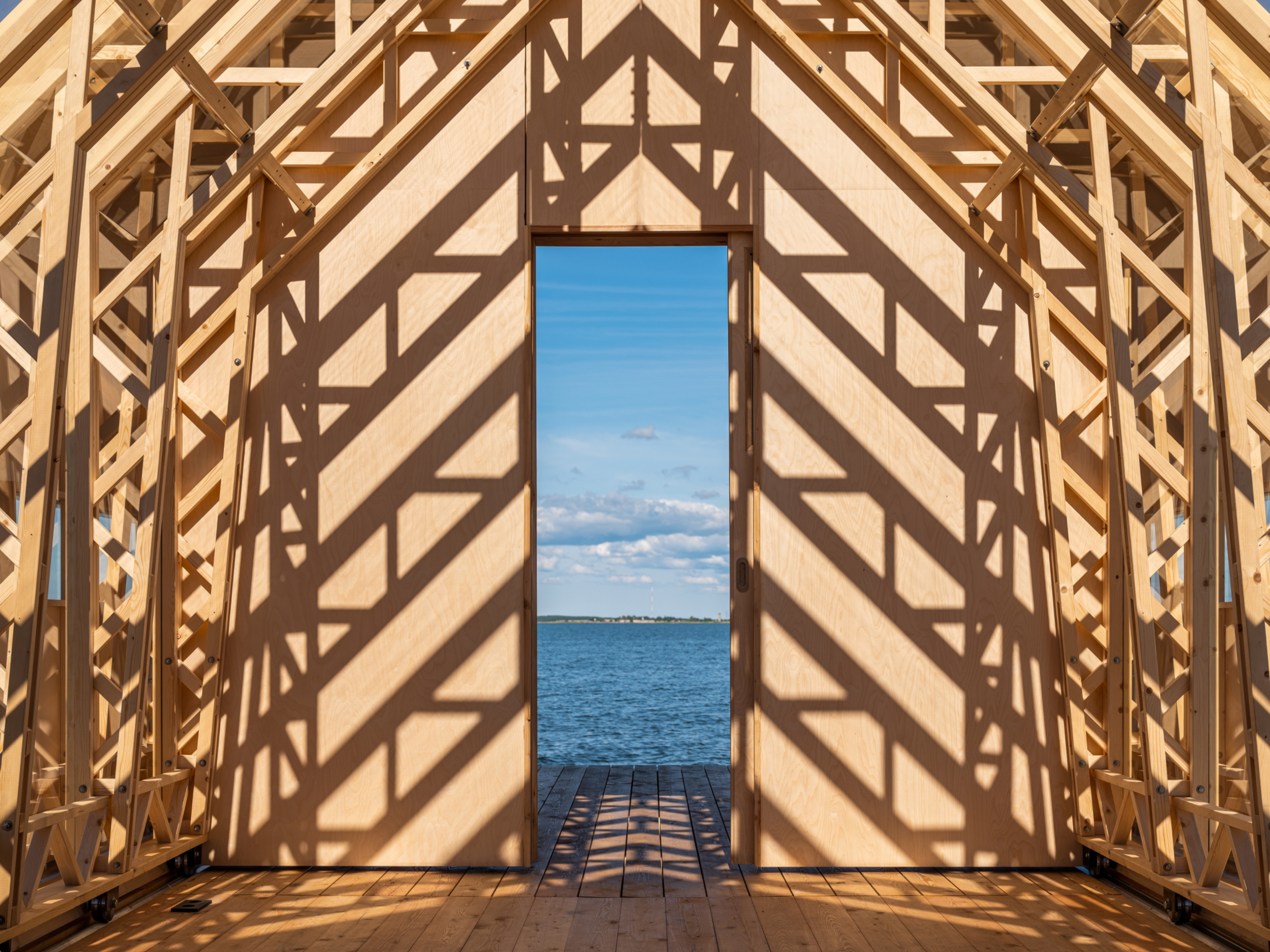
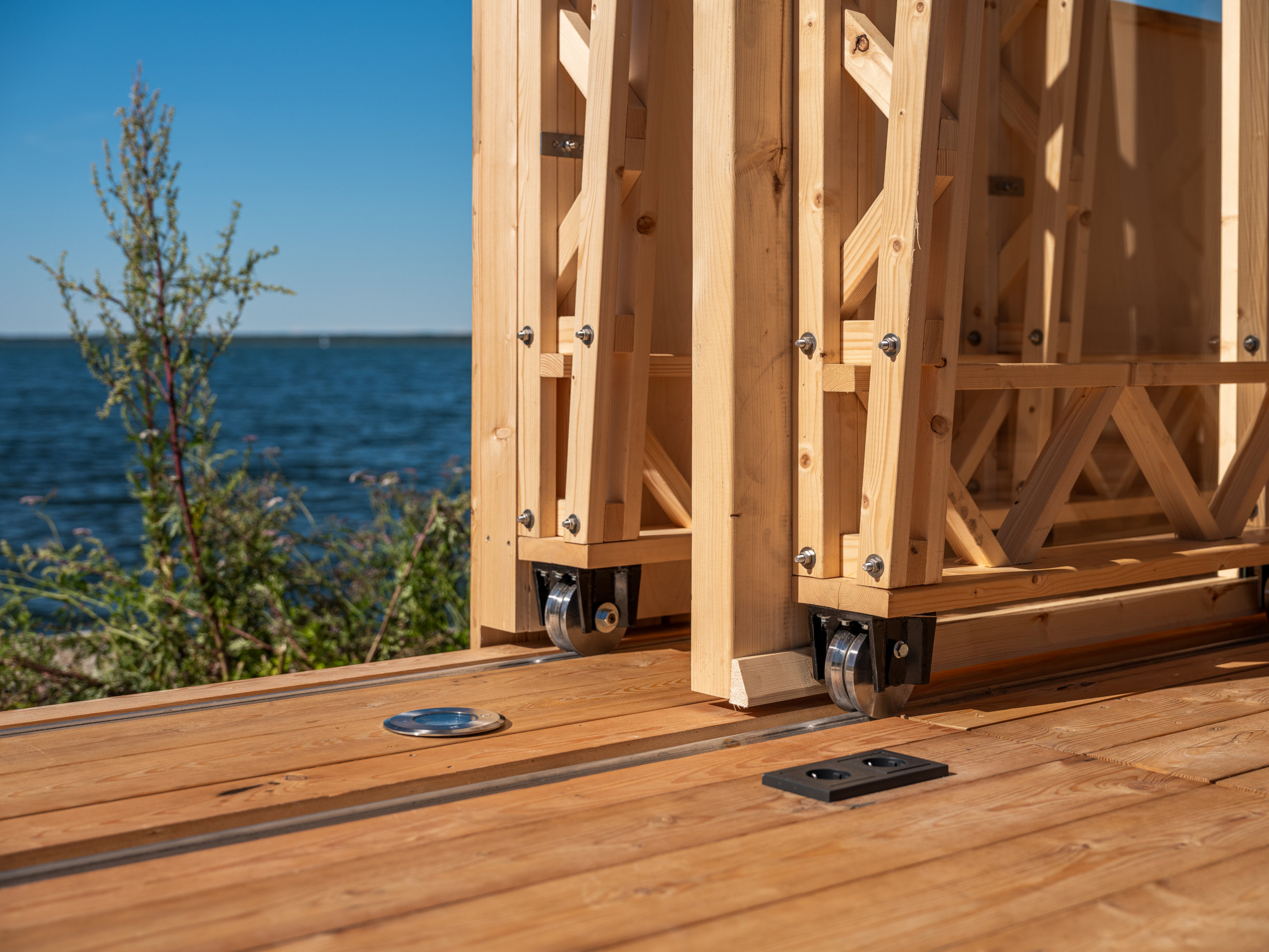 Which materials and building products are central to the project, and why were they chosen?
Which materials and building products are central to the project, and why were they chosen?
The most important material in the cabin is wood. Wood feels so good. It’s the best feeling in the world to walk barefoot over untreated wood planks. Why that is, I don’t know, but it is almost like skin on skin. And just as important is the smell. I hate dead concrete walls. Concrete can be beautiful, of course, but not to live in, in my opinion. Wood is like a blanket around you — a womb of comfort.
What has the public reaction to the project been like?
We opened the Holenberg resort in April. It’s in the wildlife reserve The Maashorst in the Netherlands (one of our country’s biggest reserves). Here we are continuously in touch with our guests. What I always love hearing is when people say, “I loved ANNA from the pictures, but after staying over, I really get it. I felt it.”
What happens to you when you slide the shells open, when you slowly expose yourself, is psychological. It is something you need to experience. I remember sleeping in the fields in the South of France between my parents and three brothers when I was little. Just underneath the open sky. This was so incredibly exciting. To embed and expose yourself in nature while feeling safe between your family — that’s what ANNA is about, and when people feel the same as I feel about it, that makes me really happy.
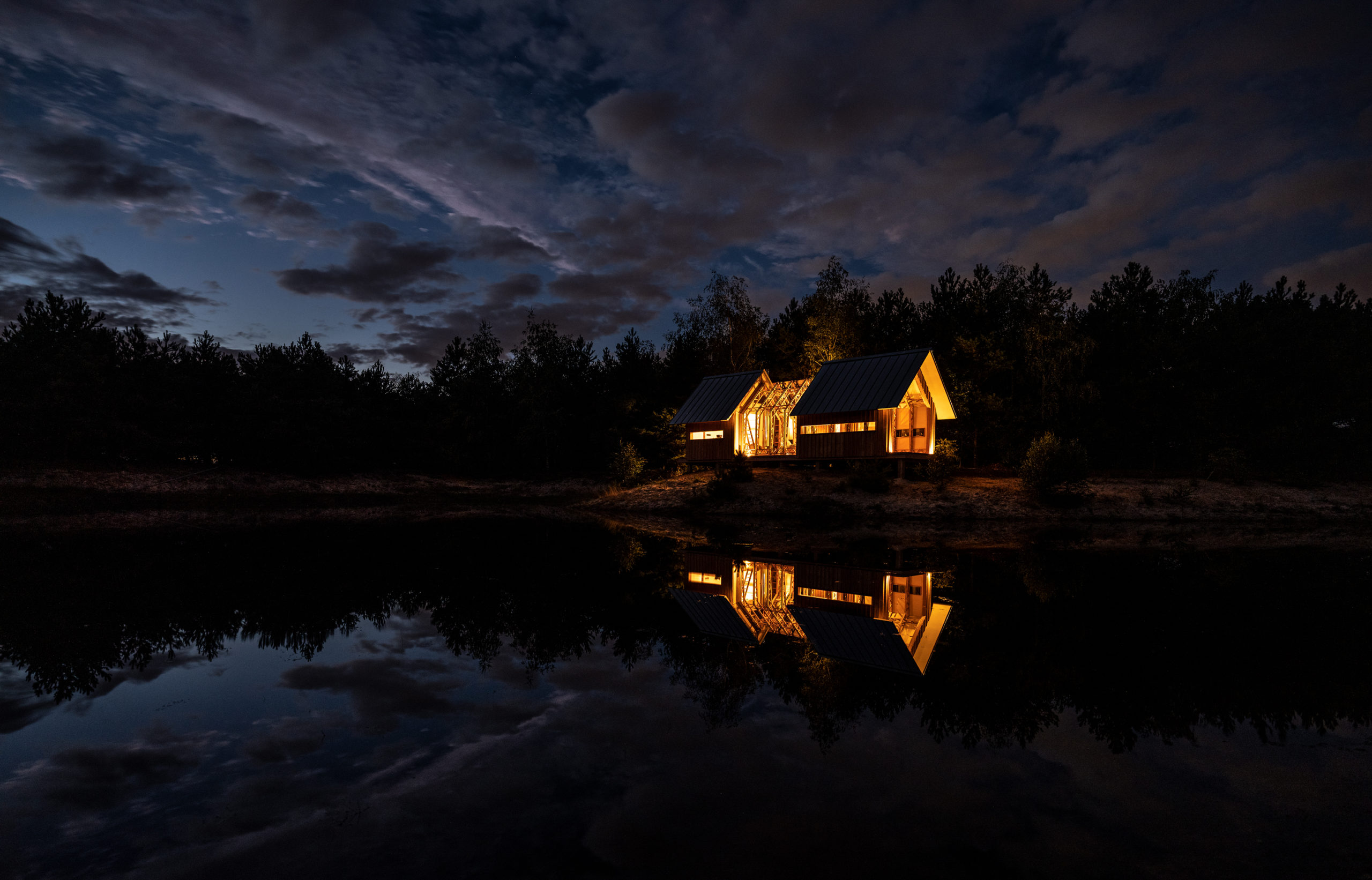 What does winning an A+Awards Building of the Year Award mean to you?
What does winning an A+Awards Building of the Year Award mean to you?
I was extremely excited when I heard the news! So thanks again for your appreciation of ANNA! For me, it means support and recognition for what we believe in. The new model of ANNA Stay is being developed together with our team as we speak. This ANNA will be robust to a wide range of climates. More diverse in use and more detailed. This development is very exciting for me and the people I work with.
Next to the excitement, it also costs a lot of sleepless nights, long hours, and sometimes despair which are all part of it and make it worth it. But knowing that there are a lot of people in the world who want this and that have the same dream to live with nature is a great support.
Looking ahead, what kinds of architecture would you like to see being developed in the near future?
Small, light, flexible, thin, invisible architecture that gives life.
Should your firm be considered among the world’s best architecture firms? Find out more about Architizer’s 10th Annual A+Awards program, opening this fall: Sign up to receive key program updates and deadline reminders.
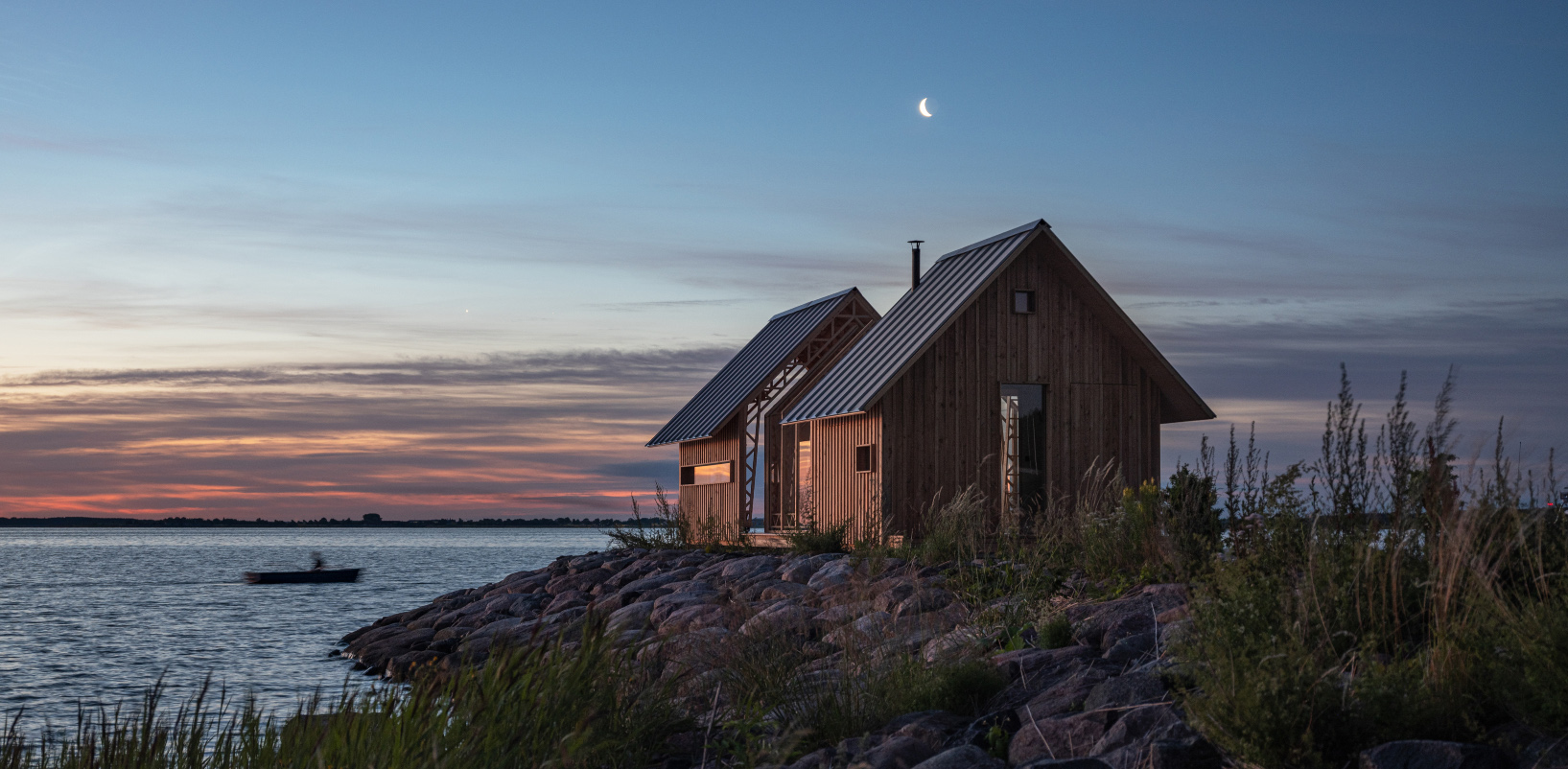
 Cabin ANNA
Cabin ANNA 
