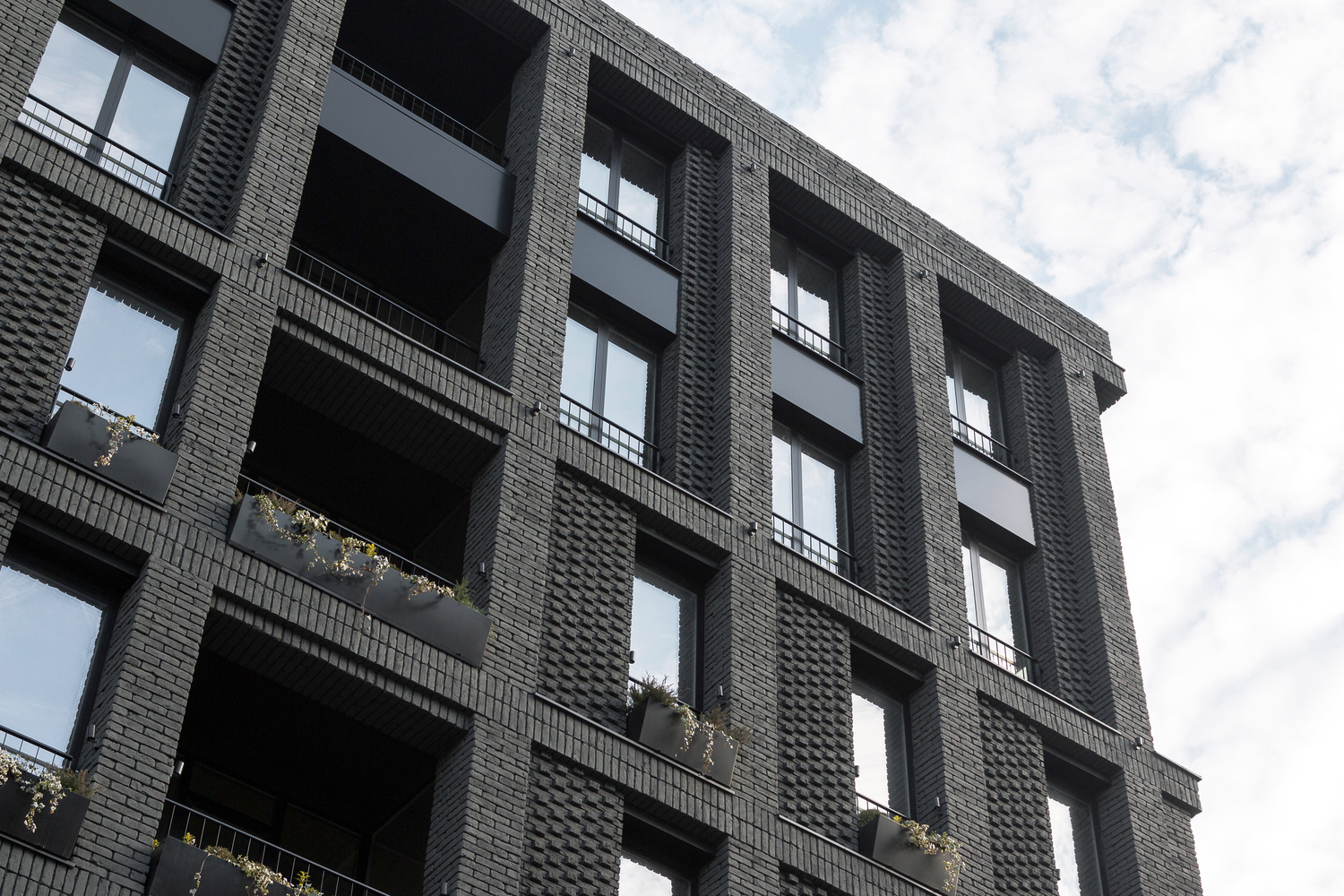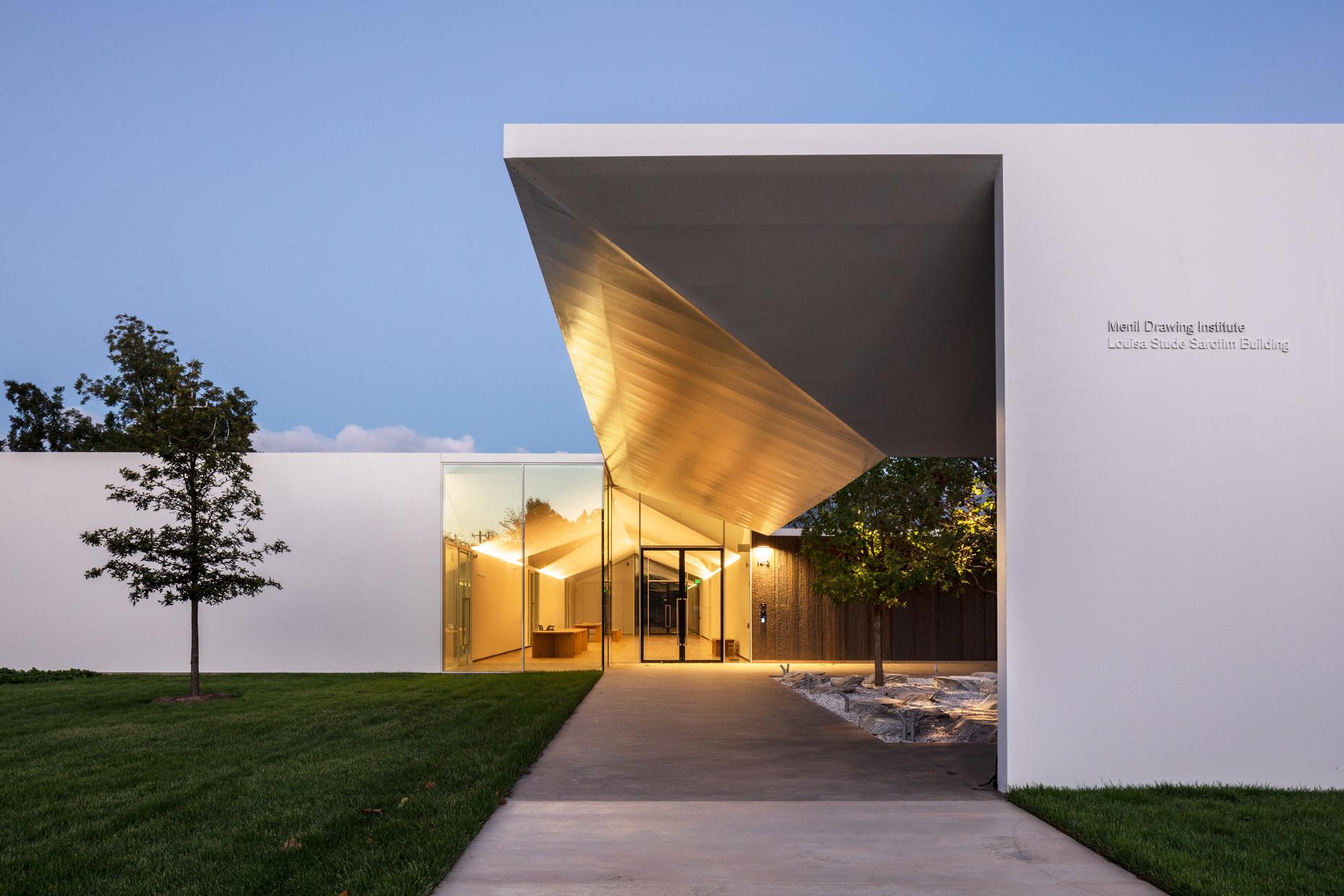Architects: Showcase your next project through Architizer and sign up for our inspirational newsletter.
The psychology of color is an under-explored and intangible subject intertwined with fact and fiction. Our perception of color is sensory and, as such, it evokes feelings that are at once symbolic, associative and emotional. While personal preferences may be highly subjective, our particular feelings towards colors are also culturally conditioned. For example, in the West, white was historically associated with purity and cleanliness, while black often represented death and was worn in mourning. On the other hand, in the East, the reverse has been the case historically. Meanwhile, in the past half century, modern culture (New Yorkers in particular) has time and again reaffirmed that black is a timeless sartorial hue and the epitome of cool. What is more, with so many intriguingly inky options on the greyscale, the many gradients of black remain under-appreciated and — especially architecturally — unexplored.
For architects, colors are, in equal measure, both objective (for instance, inherent to a material) and subjective (bound to personal aesthetics). This holds true for both interior spaces and exterior expressions. When it comes to the latter, hue is an essential element in façade design that can influence a person’s opinion of a space before they step foot inside. In this sense, while poor choices may be detrimental to the whole project, when done properly, being bold with color can pay off in a big way. Architects often strive for light-filled spaces, a black façade may seem counter-intuitive; likewise, in most urban and rural contexts, a dark building at first may run the risk of sticking out like a sore thumb. Yet, contrast also creates balance and harmony; as the following six projects demonstrate, architects should not be afraid of going over to the dark side.
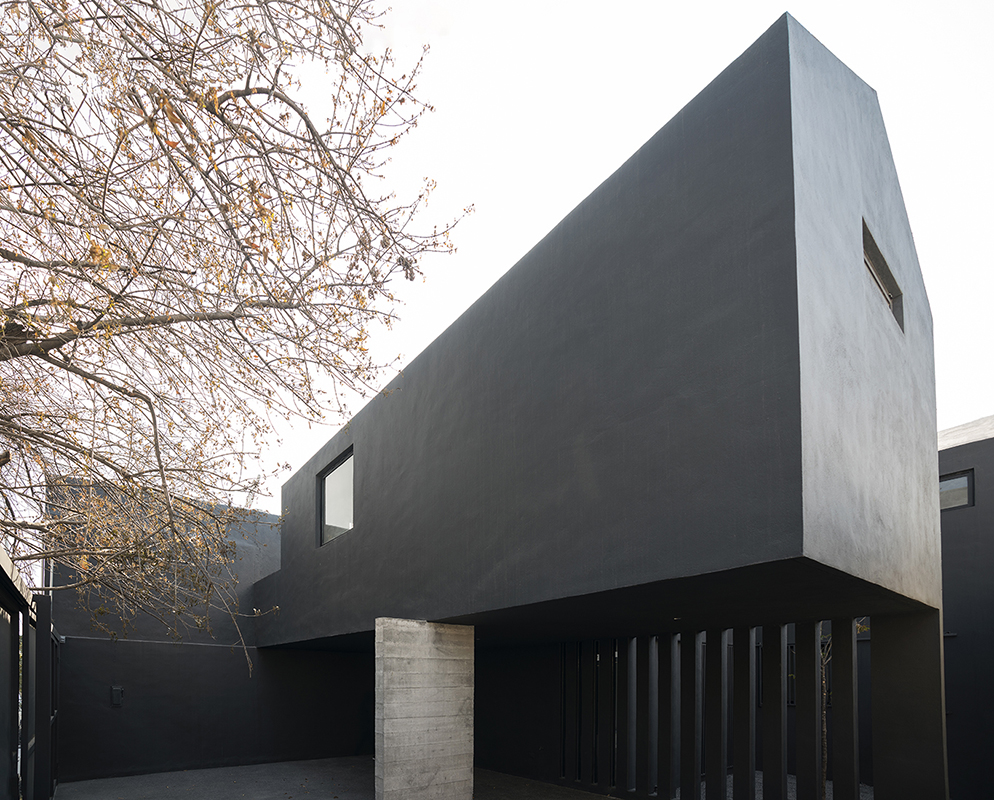
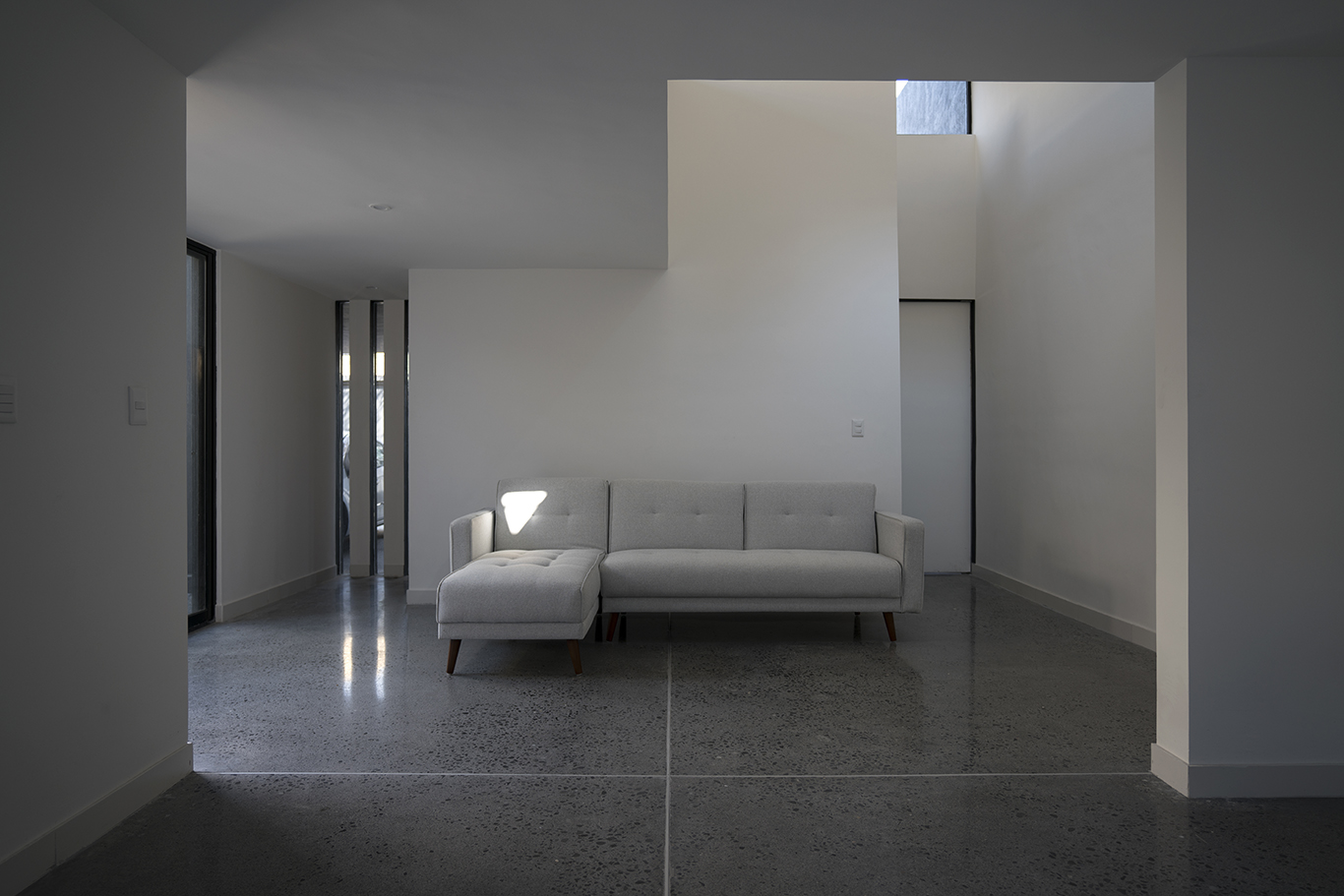 Casa Tres Cubiertas by ARKRAFT, Monterrey, Mexico
Casa Tres Cubiertas by ARKRAFT, Monterrey, Mexico
Despite being constructed in three distinct volumes, the consistent materiality of the three trio of façades contributes to the monolithic appearance of this detached family home. Sharp lines and a monochromatic pallet both inside and out give the building a feeling of vastness. Meanwhile, the gallery-like interior is warmed only by rare wooden accents. The dark charcoal expanses of façade stand in complete contrast to the bright white geometries inside. Taken together, the contrast creates a building that is as striking as it is precise.
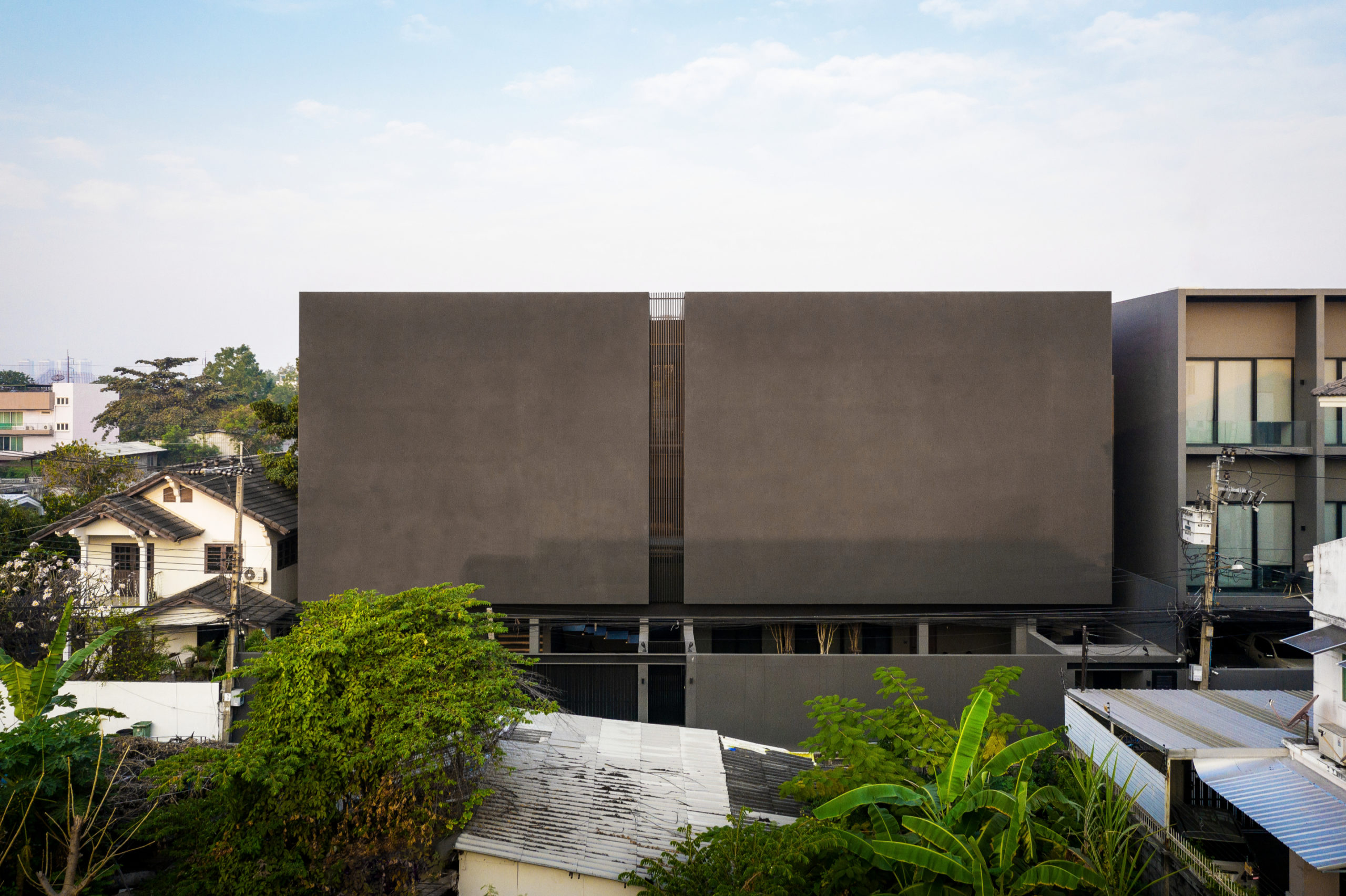
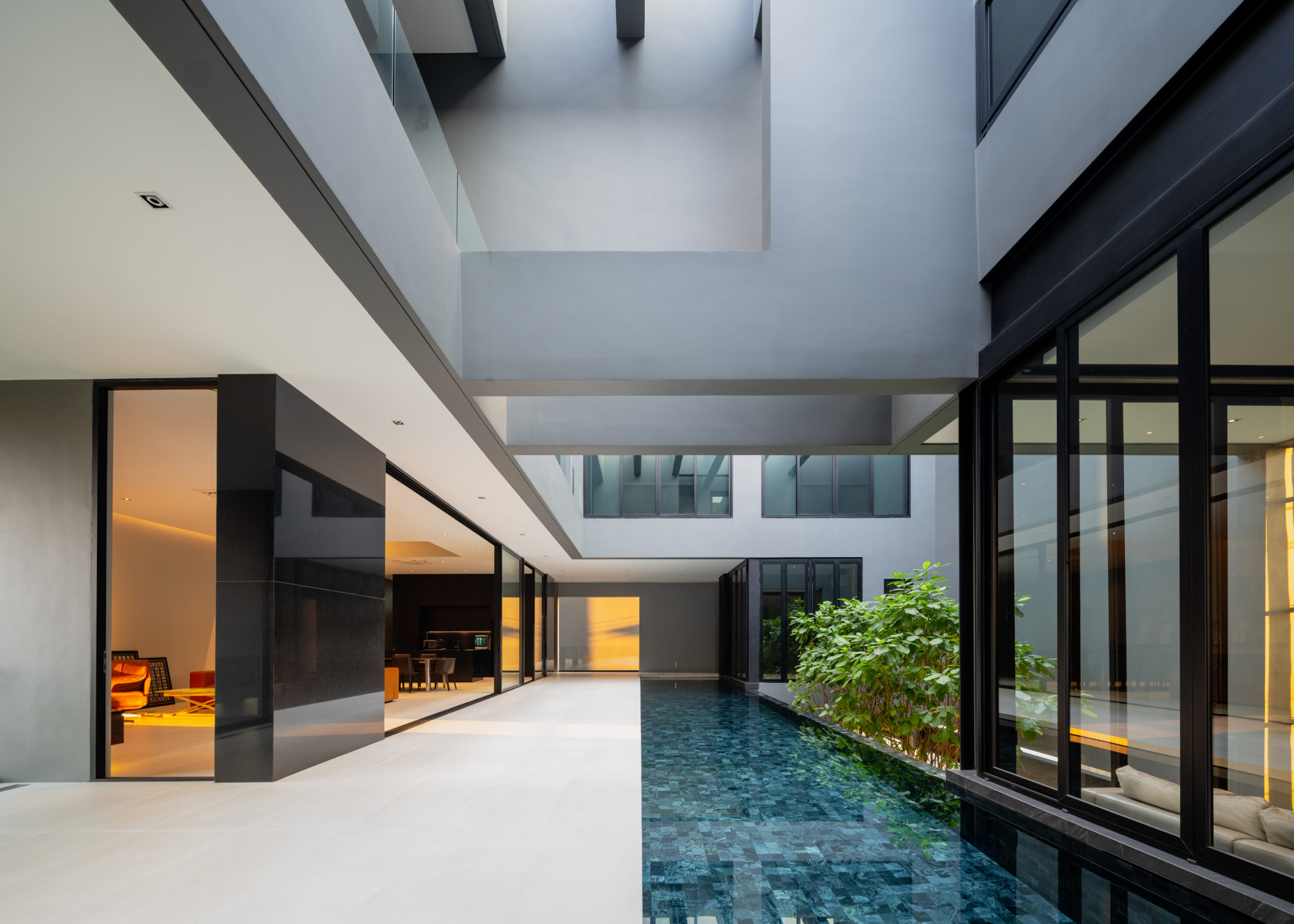 Inside-out house by Studio Krubka, Bangkok, Thailand
Inside-out house by Studio Krubka, Bangkok, Thailand
Located in a high-density urban area, the Inside-Out House, was designed as a reaction to the need for privacy and quiet, balancing traditional Thai architecture and modern living. The double-layered exterior facade not only dampens noise and pollution from the outside, but the uninterrupted structure supports natural ventilation throughout the building while simultaneously providing shade for the internal spaces. In the context of a relatively quaint neighborhood, the dark matte of the rectangular volumes stand out without detracting from the historic pitched roofs of the surrounding homes. Inside, inky stone detailing and window framing accent the otherwise airy and glazed interior in a chic contrast that reflects the logic driving the design.
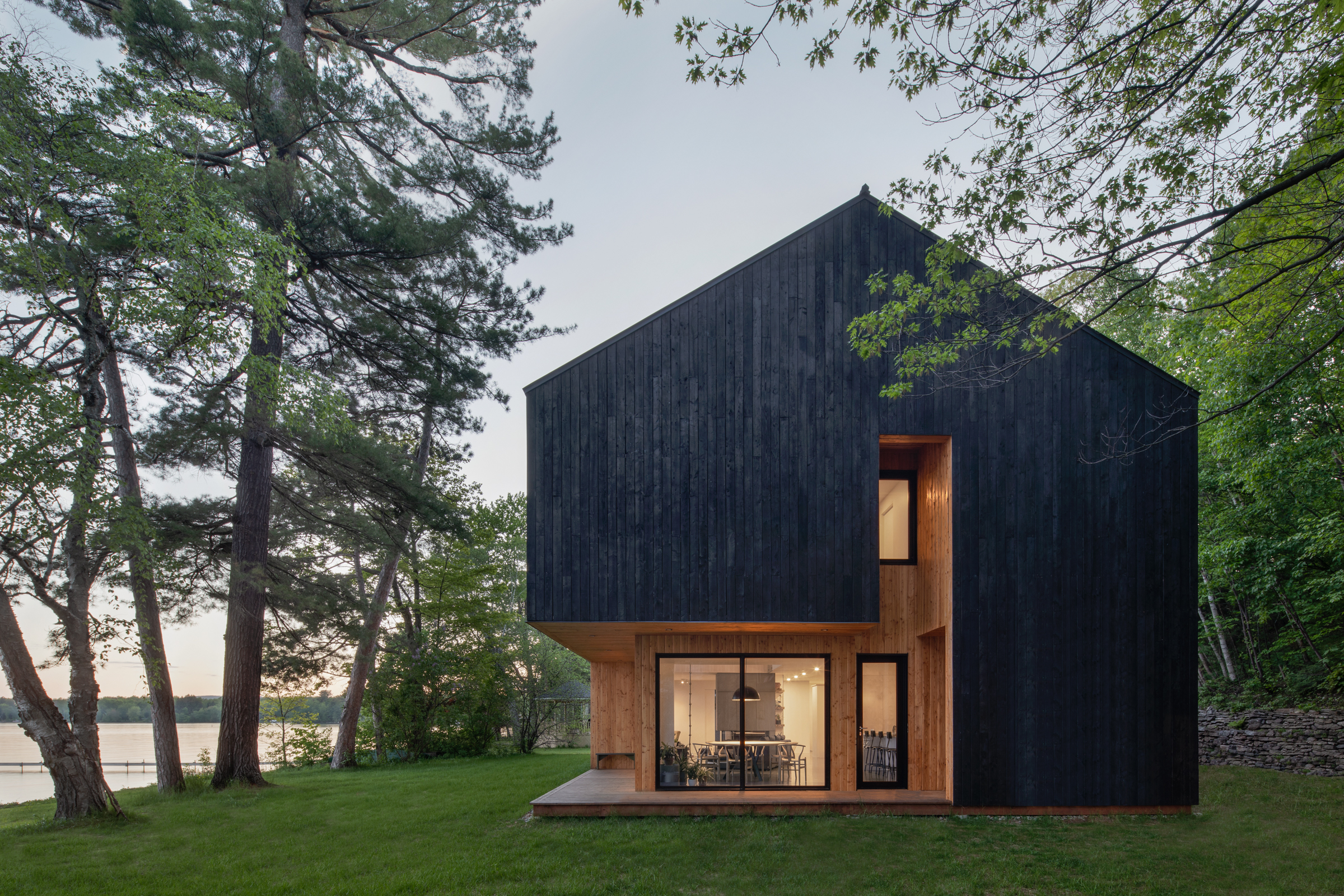
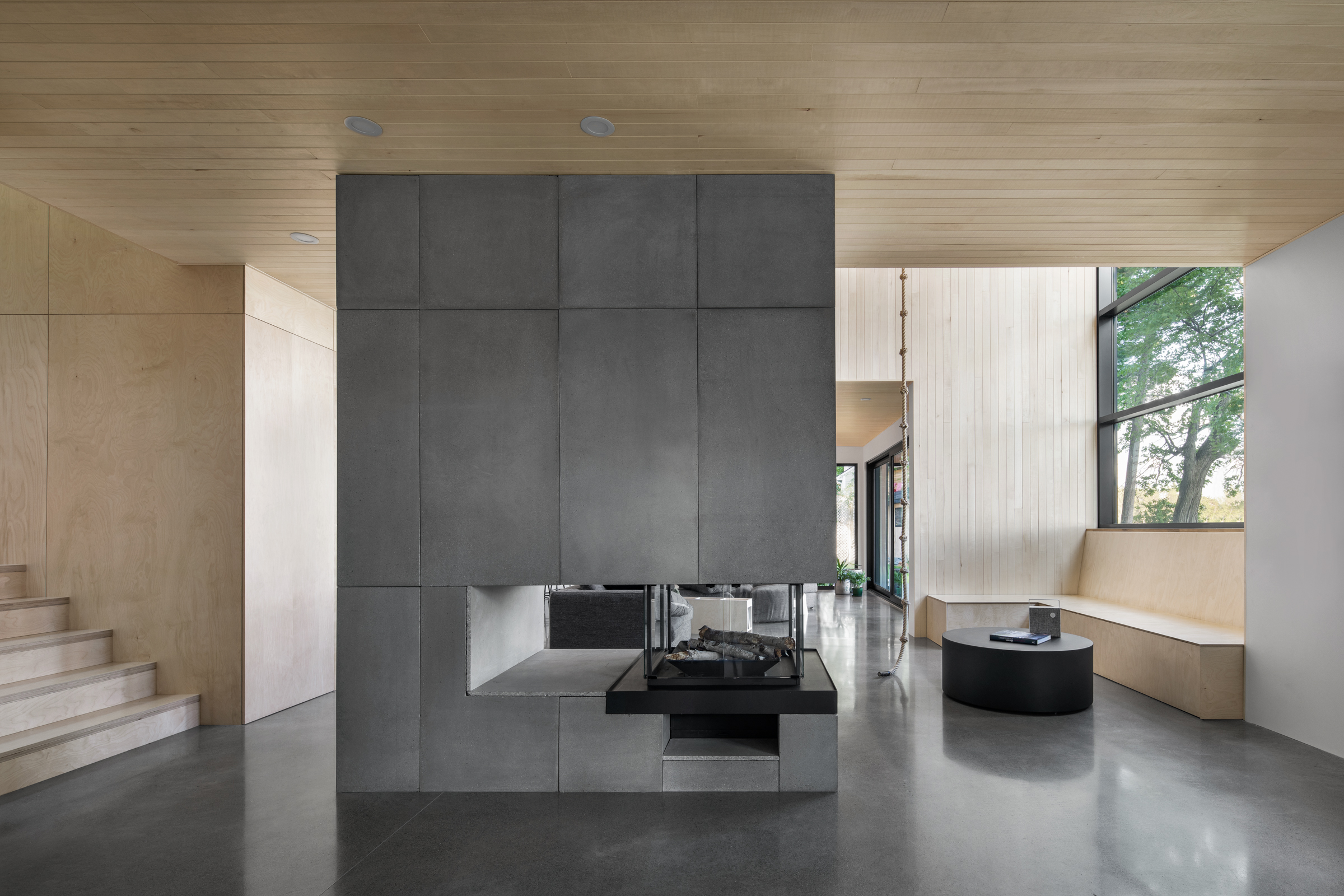 Lakeside Cabin by Atelier Schwimmer, Lac-Brome, Canada
Lakeside Cabin by Atelier Schwimmer, Lac-Brome, Canada
Playing with the idea of dark and light, the larch-clad Lakeside Cabin uses two methods to encase this home. Charred wooden planks adorned the vertical planes, protecting from all weathers and imbue the building with its distinct blackened look. The horizontal planes are naturally oiled planks which protects the recessed and less-exposed timber while imbuing it with a charcoal black hue. A triple-height atrium with a central fireplace, visible from all vantage points, the cabin is deceivingly bright internally. It becomes a large and sociable environment. From the outside, the dark wood creates dialogue with the gnarled northern pines, in a modern statement that blends into its setting.
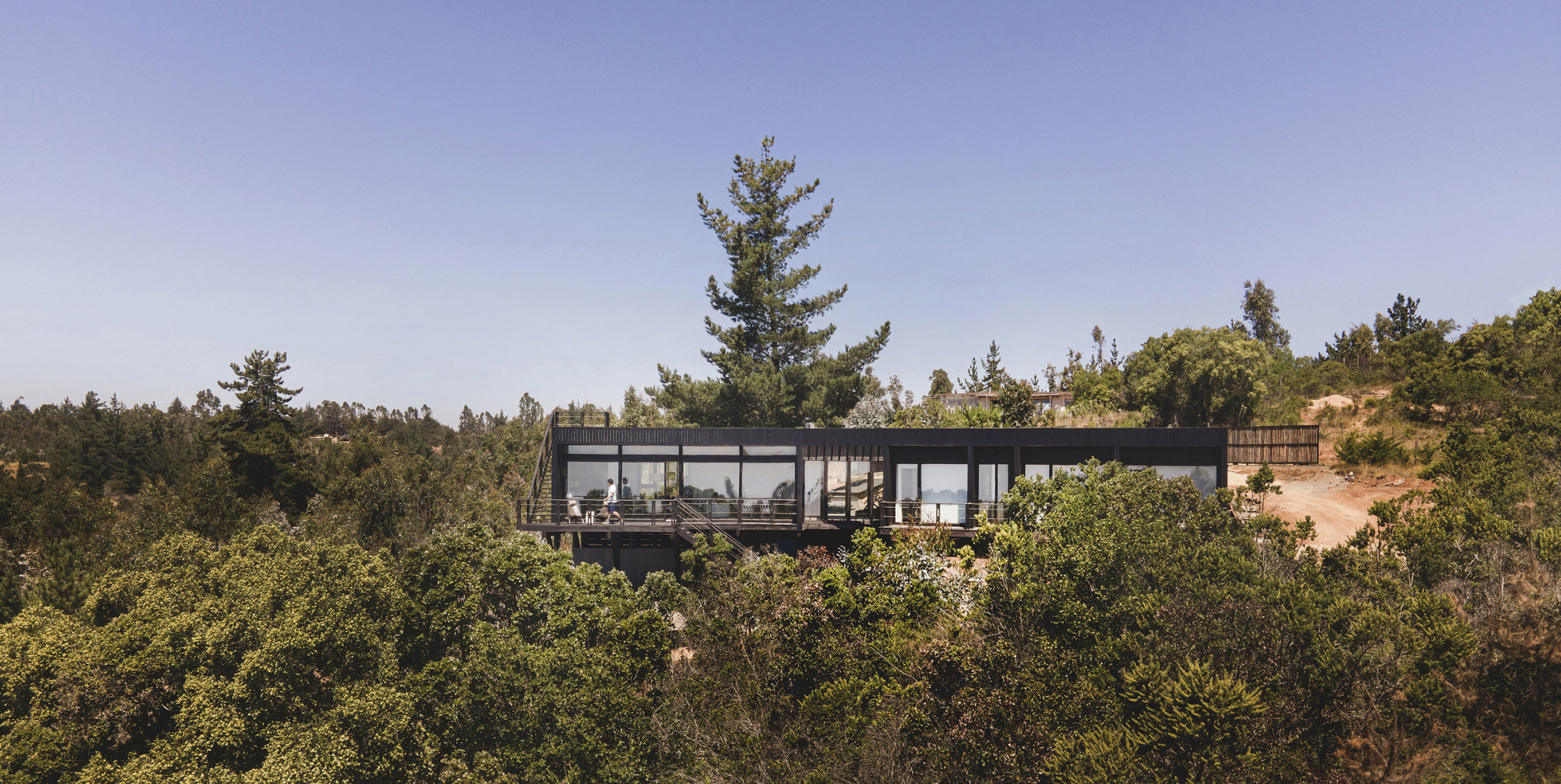
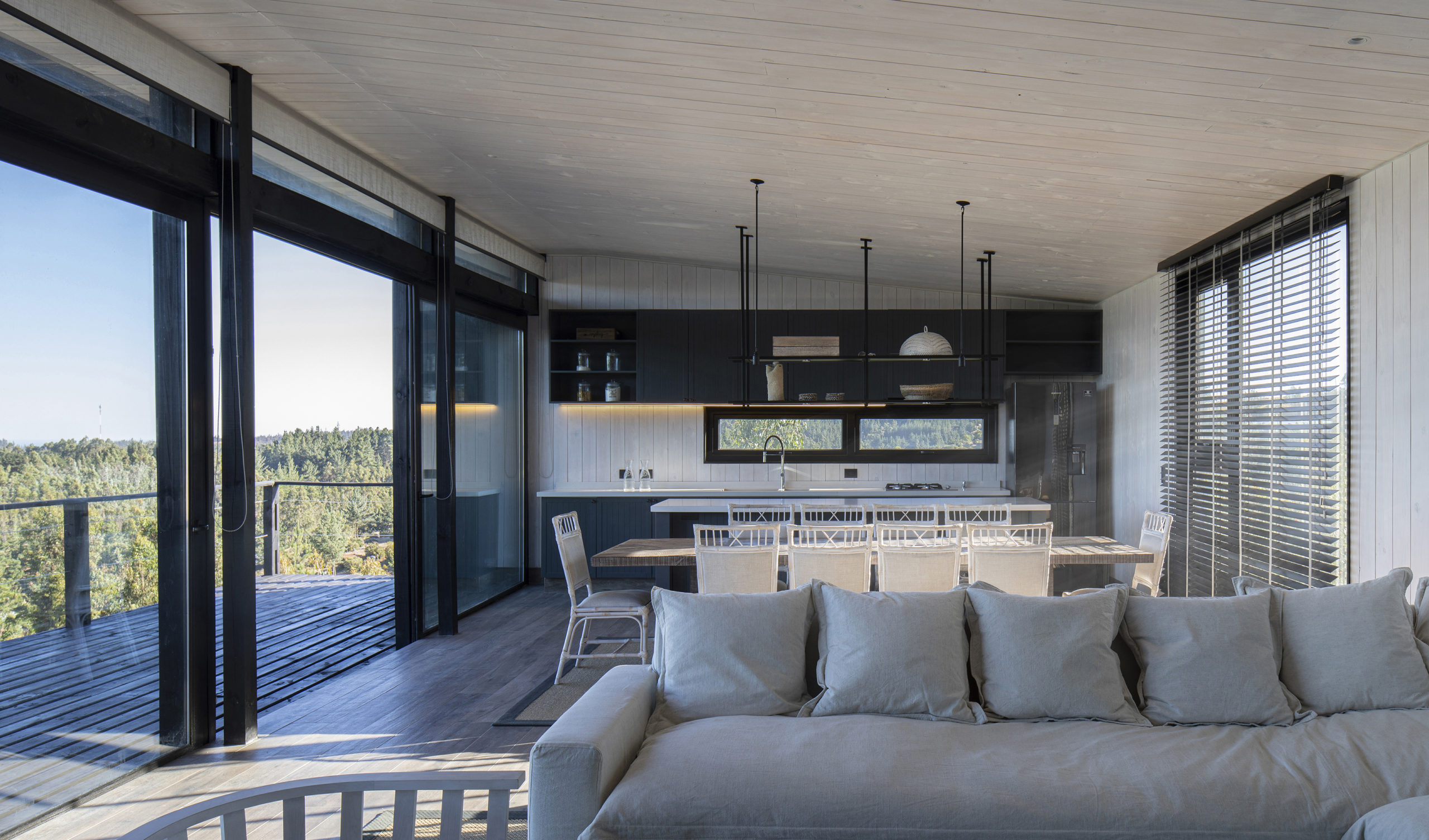 House in Puertecillo by Estudio Base Arquitectos, Camino a Puertecillo, Cardenal Caro, O’Higgins, Chile
House in Puertecillo by Estudio Base Arquitectos, Camino a Puertecillo, Cardenal Caro, O’Higgins, Chile
A mix of sea and forest surrounds the beautiful House in Puertecillo. Constructed on incredibly steep terrain, the architect takes advantage of the location’s morphology. Constructed almost entirely of wood to survive the coastal climate, the building’s pine facade is tinted in an ebony shade of black that allows the house to blend into the background, disguising itself in the surrounding plant life. At the same time, multiple terraces are oriented with a view of the sea; expansive glazing ensures that the interior space remains bright and cheery.
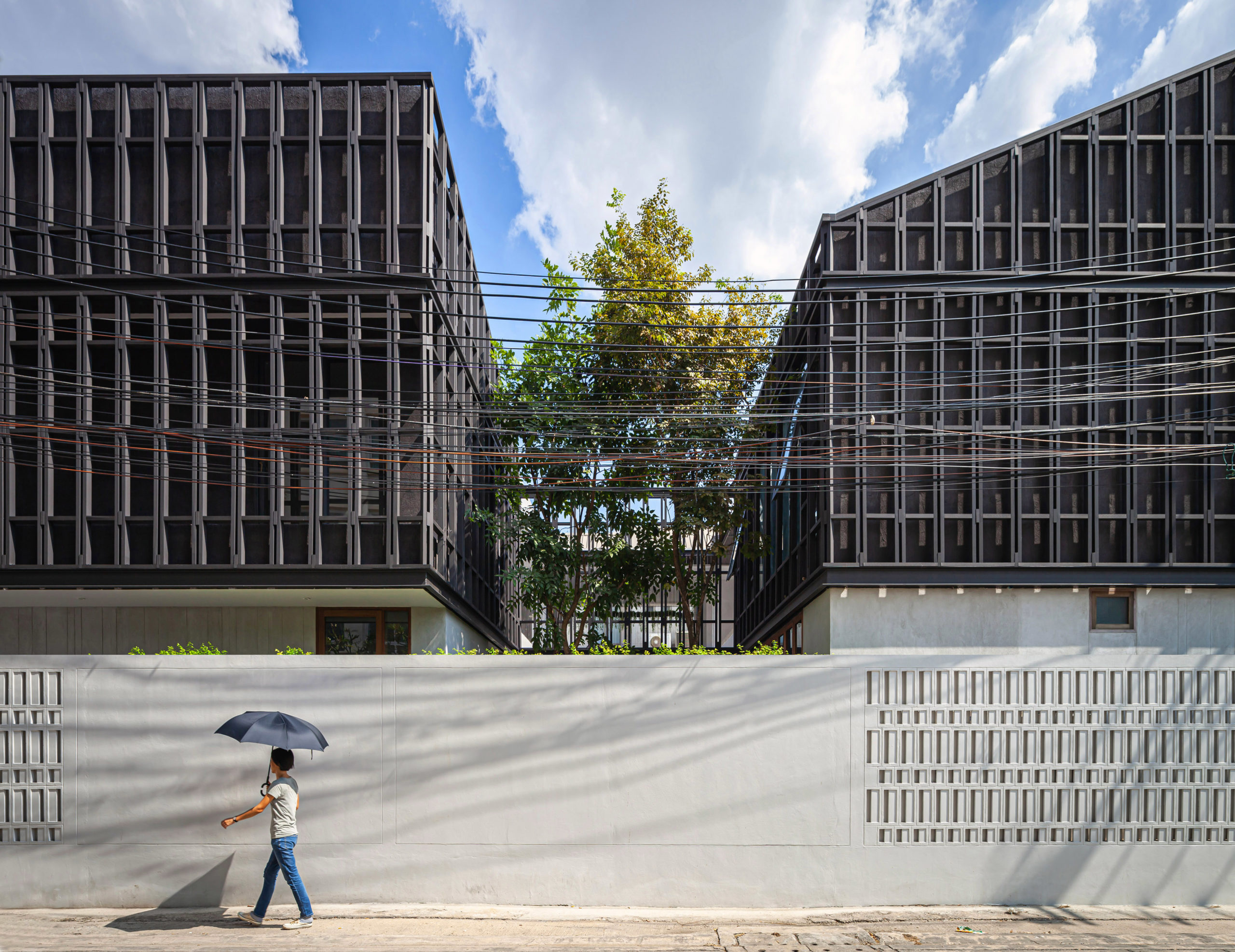
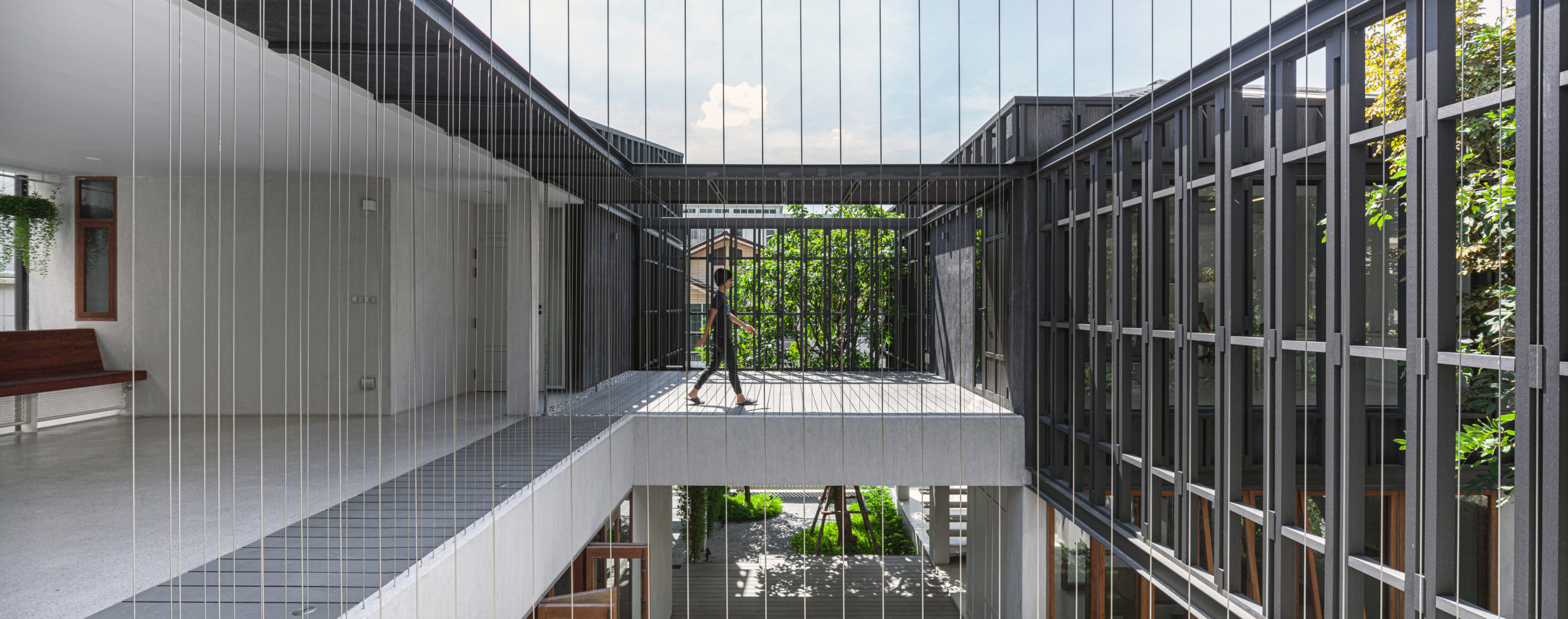 #11 II by Beautbureau, Bangkok, Thailand
#11 II by Beautbureau, Bangkok, Thailand
The plot where #11 II sits has lain vacant for nearly two decades — until now. Like Cinderella going to the ball, what was once a modest two-bedroom detached family home has now been transformed into an unrecognizable three-bedroom, two-storied house. Sitting comfortably on top of the L-shaped footprint of the first building, the new upper levels consist of bedrooms and offices. These new additions are distinguished externally by their unique jet black lattice façade, made up of wood and plastic composite prefabricated panels. Together, the rhythm of solid walls and airy voids combine in a striking dark, textured sheath that unifies the entire upper level, providing protective and eye-catching visuals.
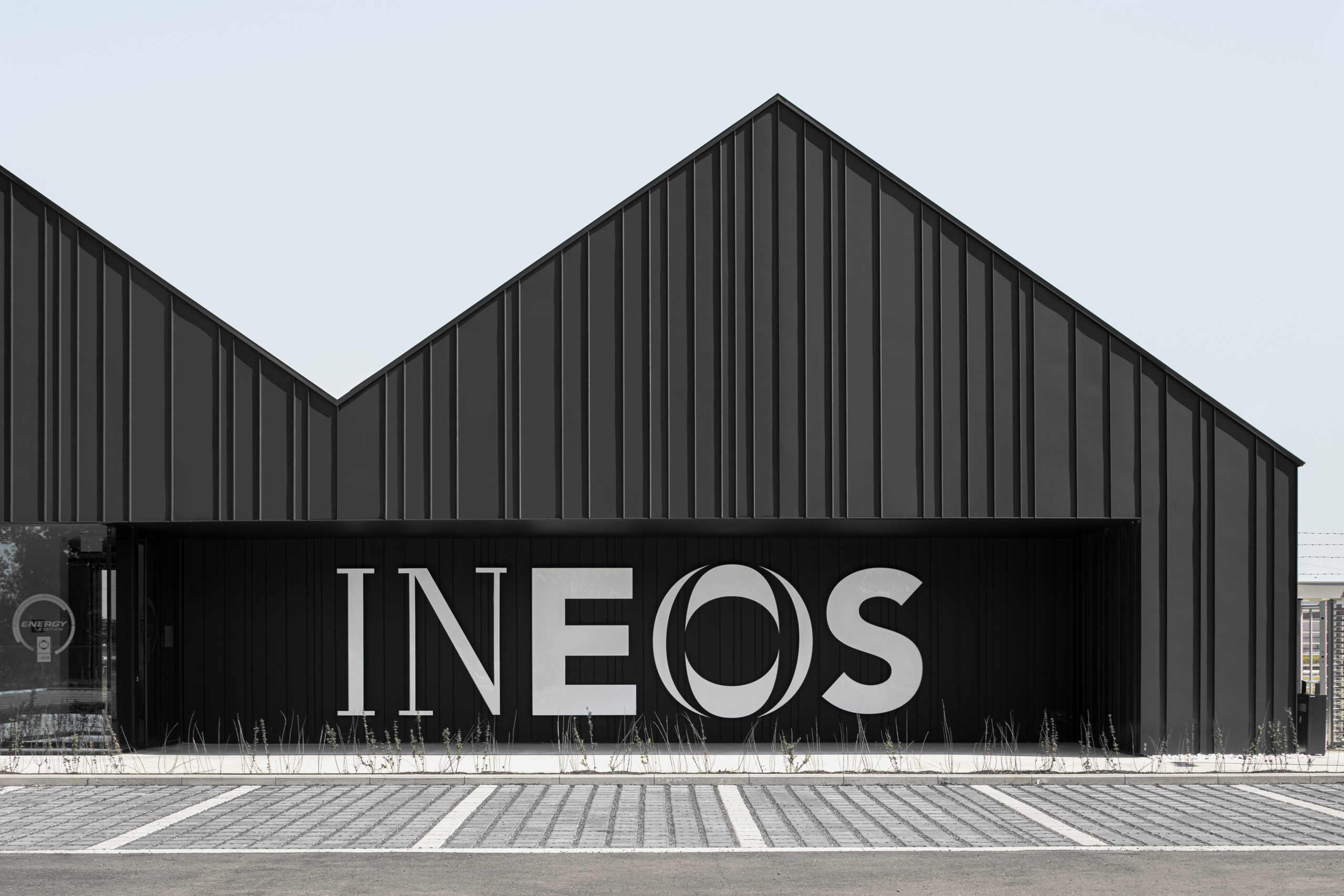
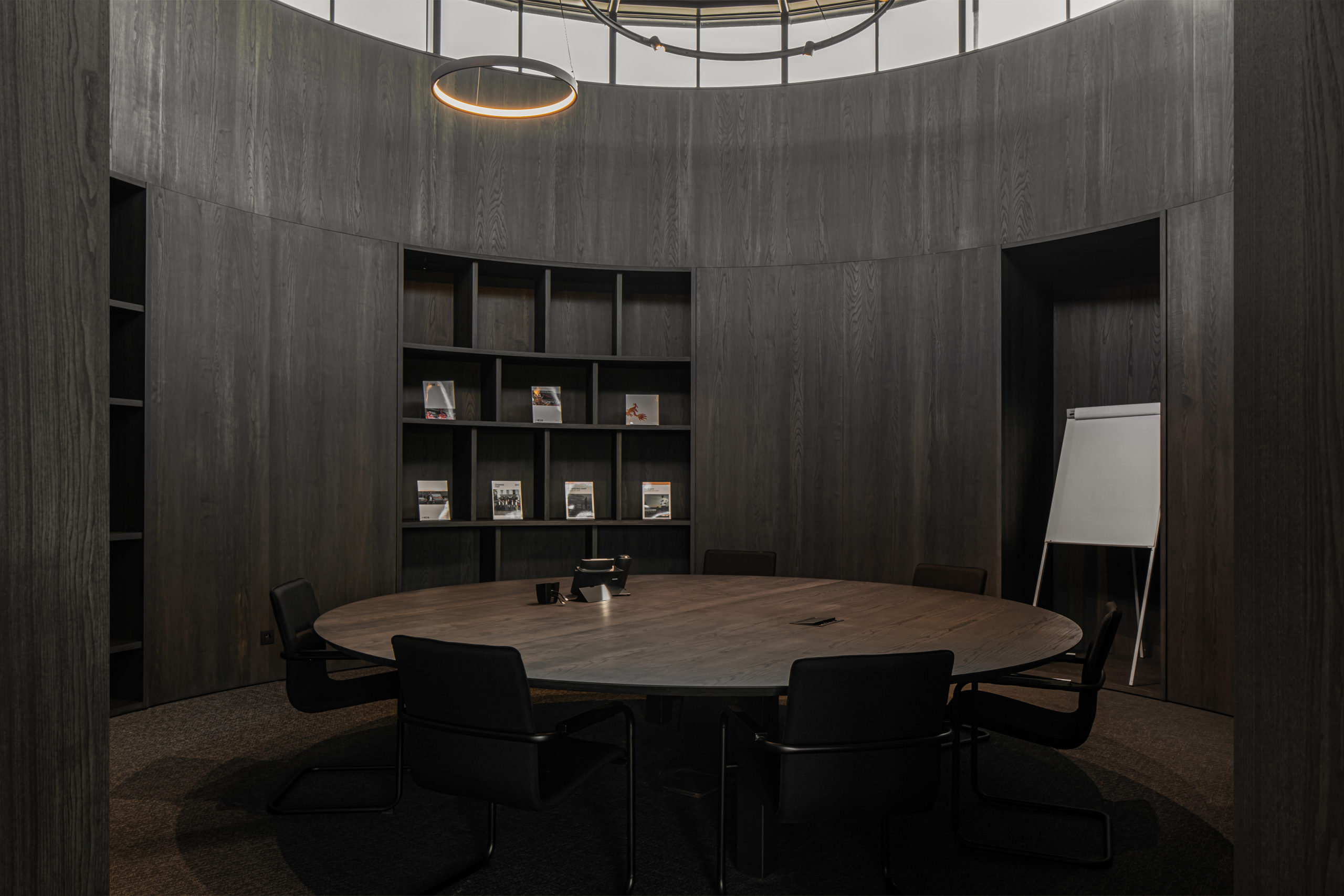 Office Ineos Geel by Wilma Wastiau, Geel, Belgium
Office Ineos Geel by Wilma Wastiau, Geel, Belgium
Ineos is one of the world’s largest producers of chemicals, making the redesign of the manufacturing plant was a monumental task. The building is a unique structure; its cross-shaped ground plan aims to segregate industrial traffic from the circulation of personnel. Meanwhile, the diagonal edges of the building make subtle references to the carbon bonding of polypropylene produced at the plant. The industrial-grade zinc facade and roof are colored in a deep black hue that extends across the entire exterior; these panels are arranged in a rhythmic pattern that appears modern and demands attention.
Architects: Showcase your next project through Architizer and sign up for our inspirational newsletter.
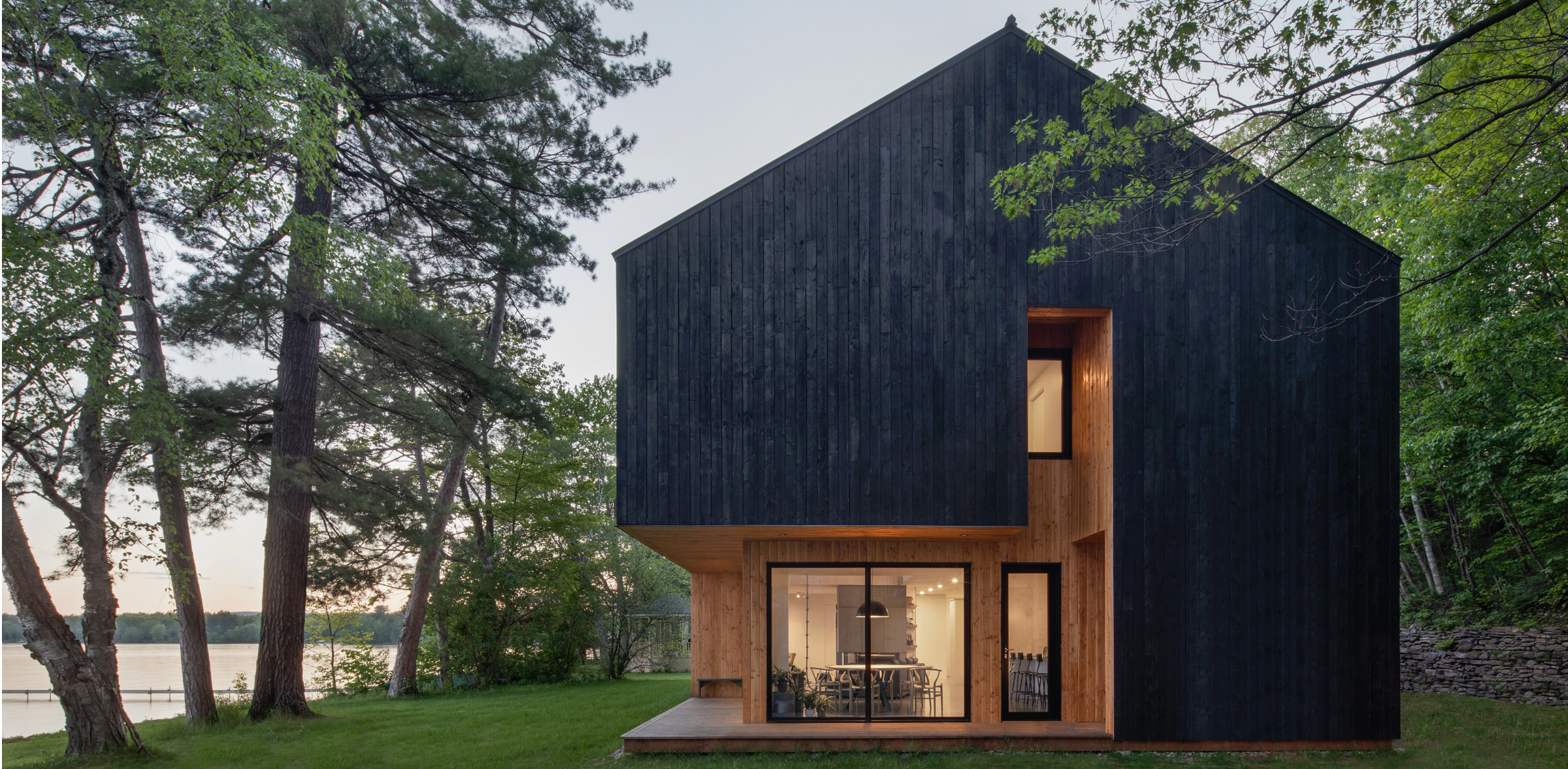
 Inside Out House
Inside Out House  Lakeside Cabin
Lakeside Cabin 