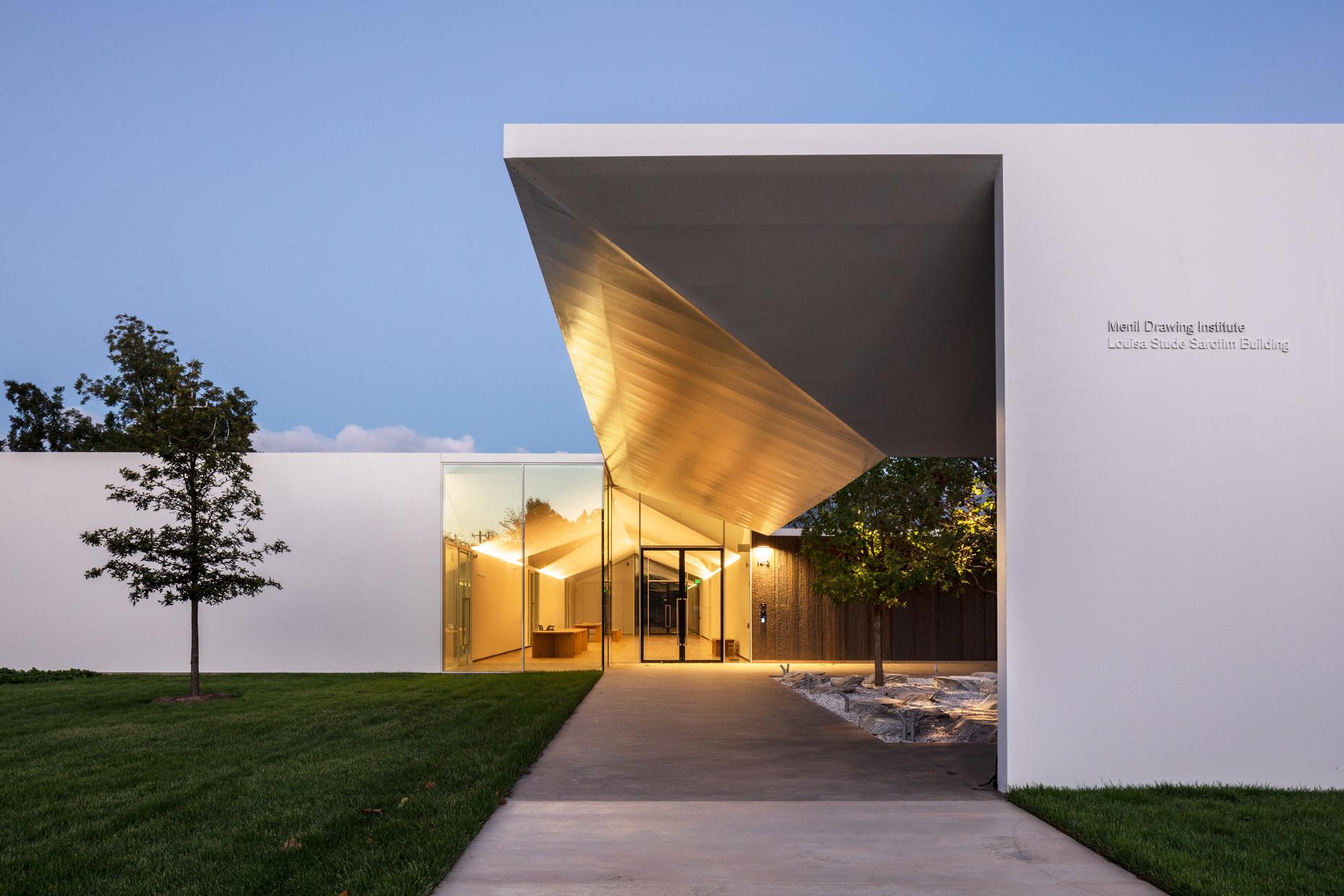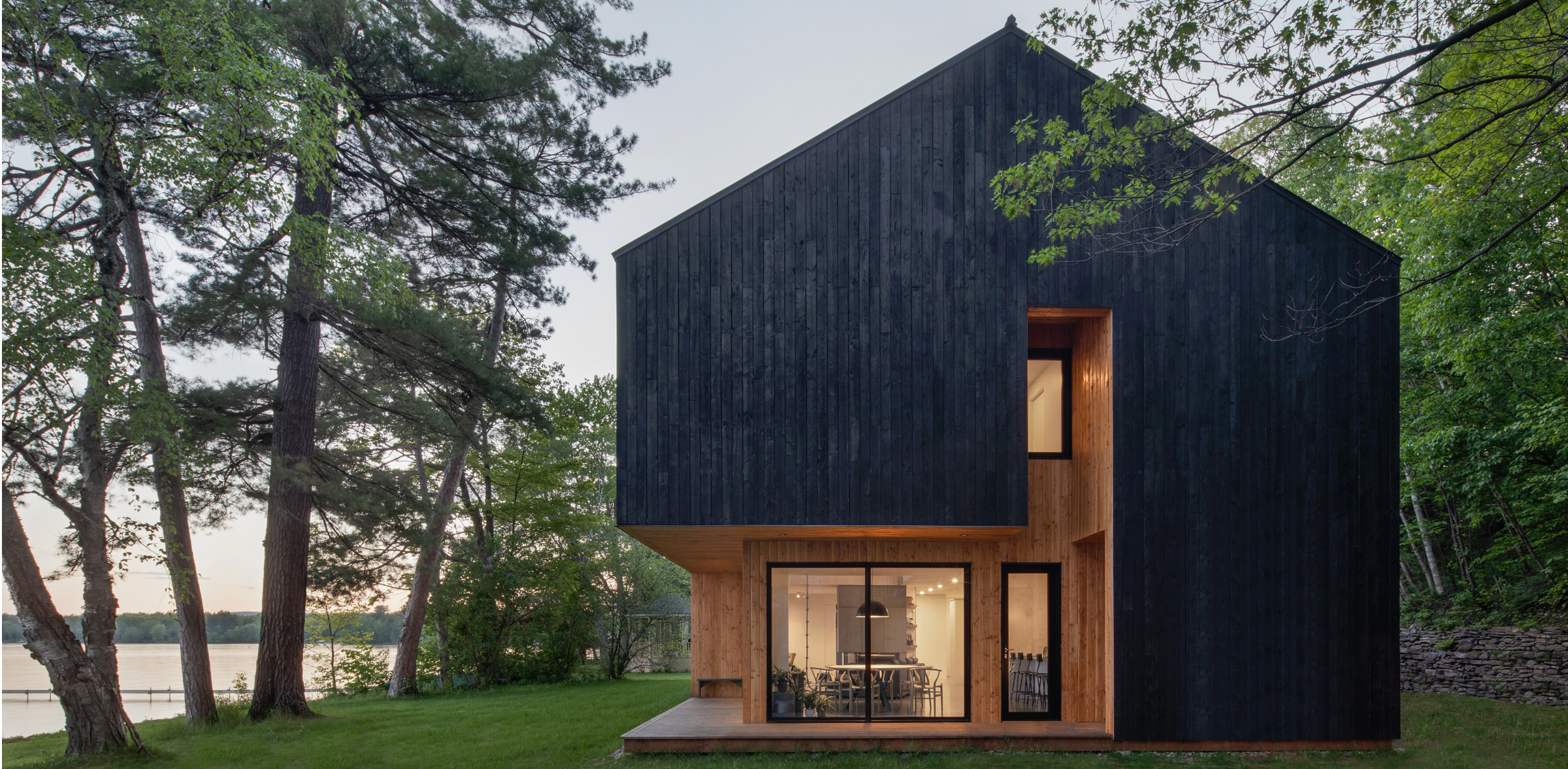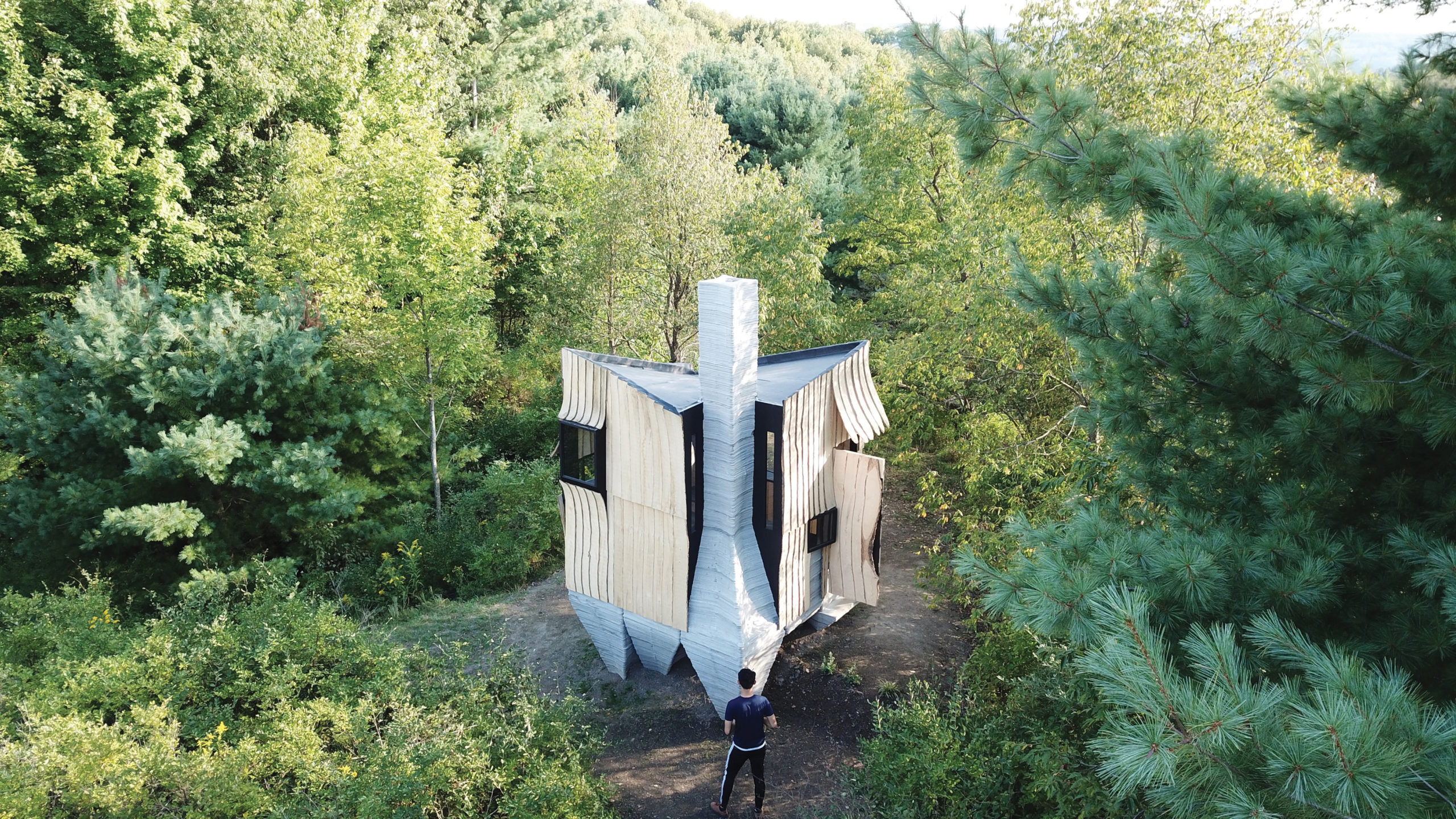The latest edition of “Architizer: The World’s Best Architecture” — a stunning, hardbound book celebrating the most inspiring contemporary architecture from around the globe — is now available. Order your copy today.
Great design reinterprets history and context. For Johnston Marklee’s Menil Drawing Institute in Houston, Texas, the Los Angeles-based practice respects the historic bungalows and surrounding neighborhood fabric. Sited within the 30-acre campus of The Menil Collection and positioned at its geographic center, the design of the MDI honors a legacy of intimacy and direct engagement with art that underlies the institutional and domestic character of the Menil campus.
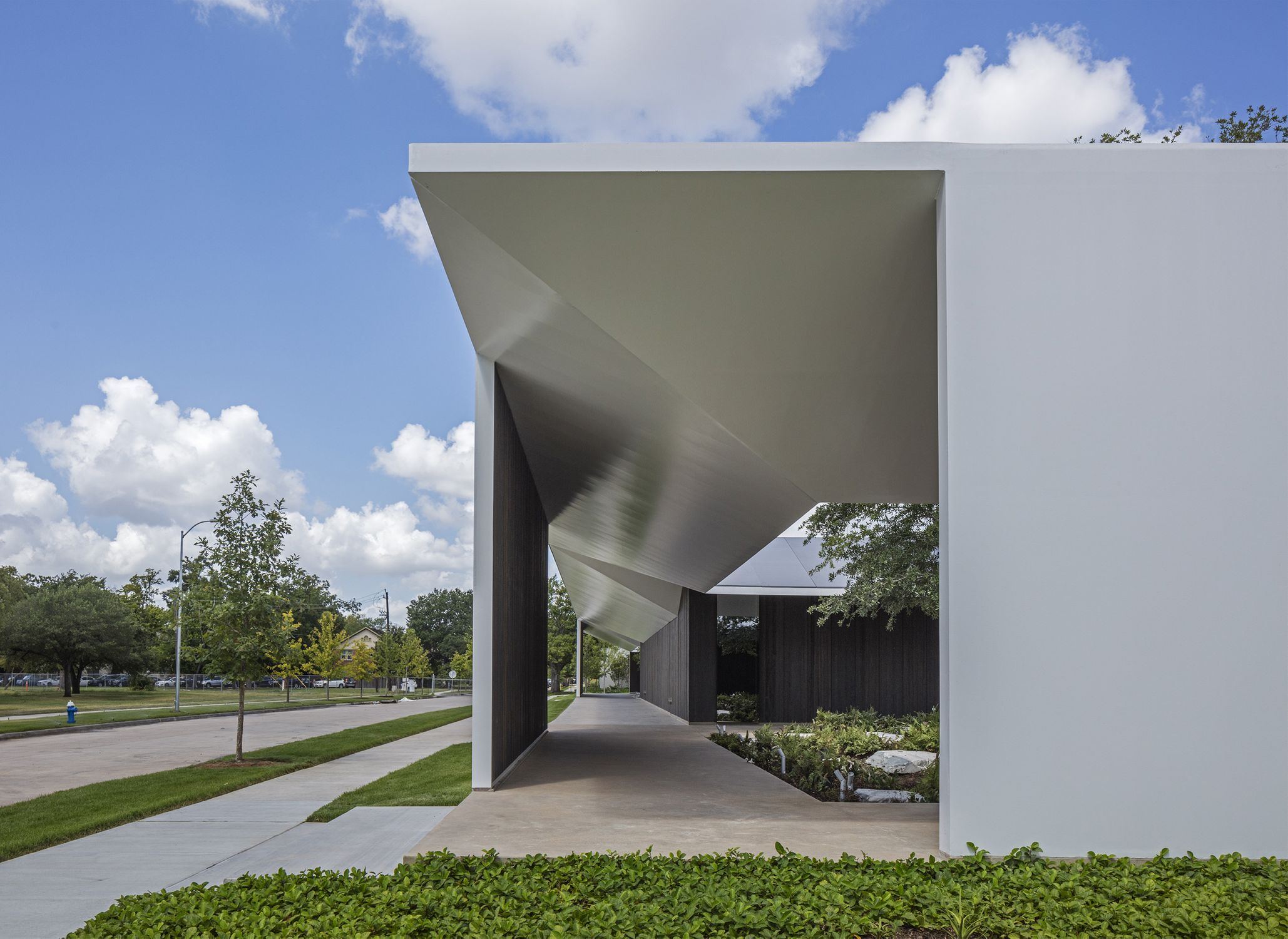
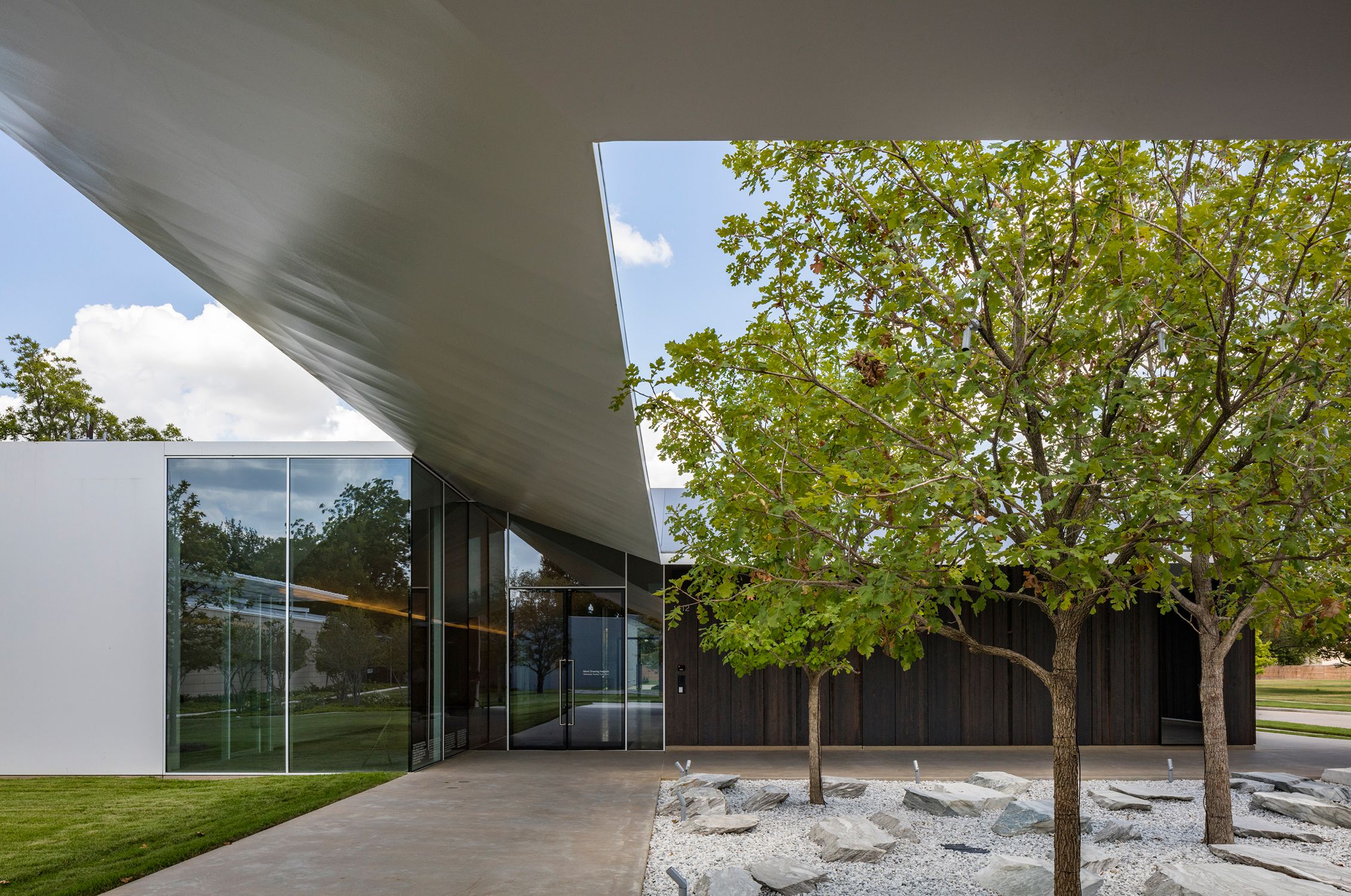 As the fifth art building to join the Menil neighborhood, the MDI opened to the public in 2018. Sited in a park-like setting, the new institute was made to balance both a residential and museum scale. The design features a series of low-lying, elongated profiles and a trio of spacious courtyards. The unifying element of the project, and its defining structure, is its white steel plate roof that hovers over the landscape. As a result, the building volumes beneath the roof were configured like a village.
As the fifth art building to join the Menil neighborhood, the MDI opened to the public in 2018. Sited in a park-like setting, the new institute was made to balance both a residential and museum scale. The design features a series of low-lying, elongated profiles and a trio of spacious courtyards. The unifying element of the project, and its defining structure, is its white steel plate roof that hovers over the landscape. As a result, the building volumes beneath the roof were configured like a village.
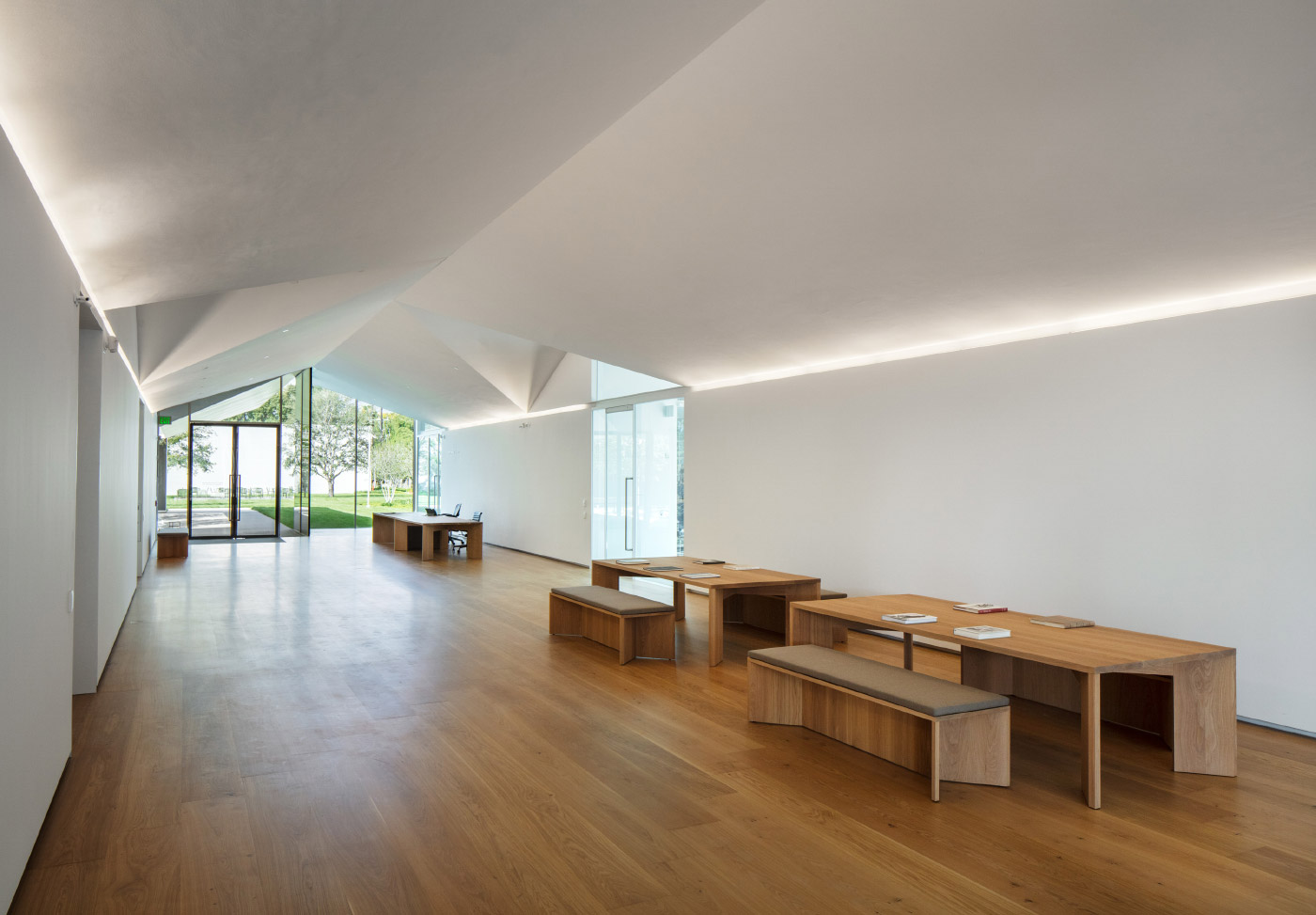
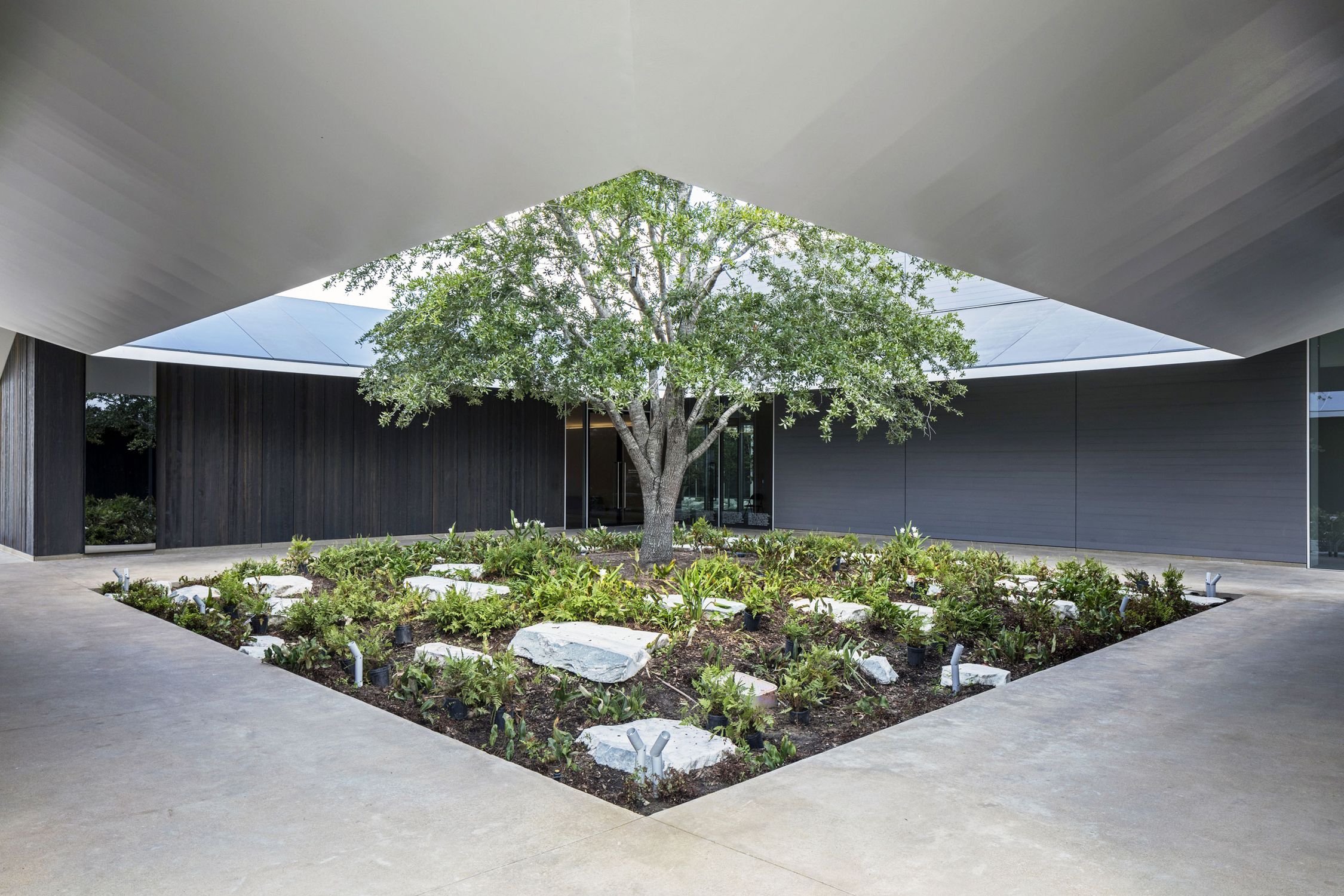
One of the many strengths of the 30,000-square-foot MDI building is its ability to protect and illuminate paper drawings and artistic works. This is achieved through the thin, flat roof of painted steel that hovers above indoor and outdoor spaces. The roof defines two entry courtyards to the east and west. A third courtyard within the building links public and private zones of the building and organizes circulation between offices and study areas. The public spaces are filled with diffused natural light within the building, baffled by folds in the ceiling plane.
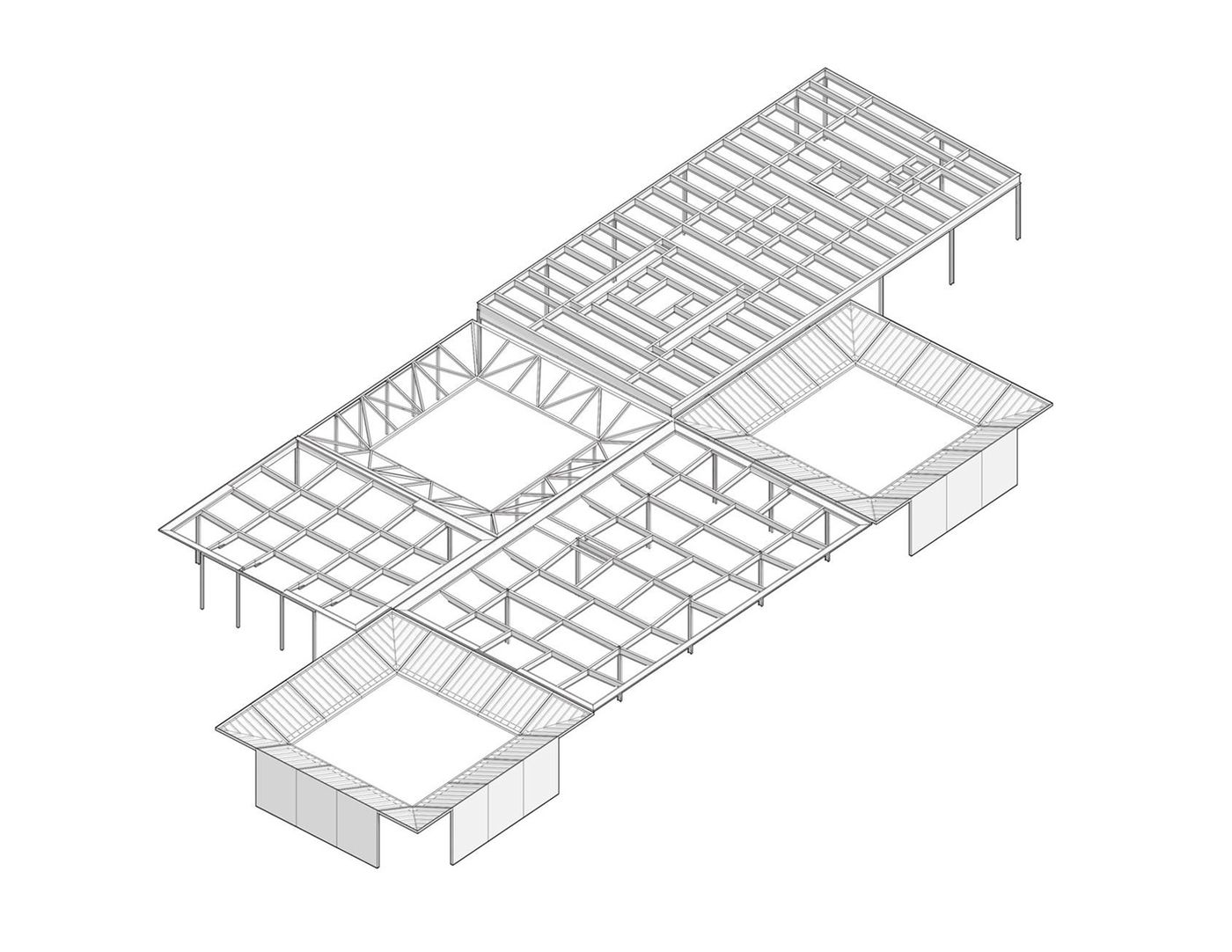
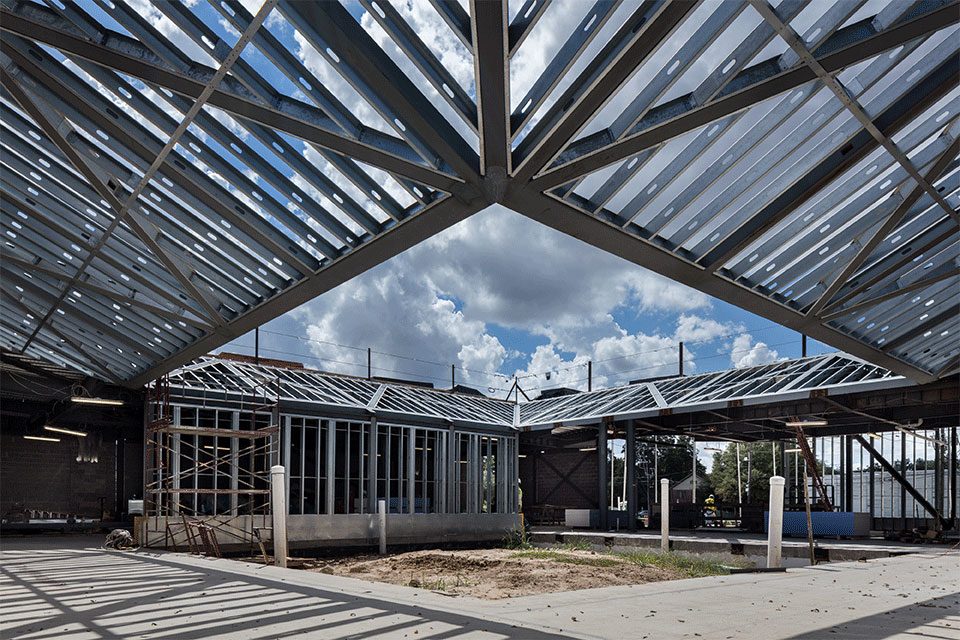
Working with structural engineer Guy Nordenson, the team explained how the outdoor courtyard structure comprises welded folded steel plates with a series of internal steel stiffeners. The steel plate wall sections are 8 inches thick and taper to 6 inches wide at the sloped courtyard roof sections. These steel canopies were made with the United Structures of America. Inside, the Scholar Courtyard is framed with a system of shallow steel tube trusses. These steel plate and truss structures allow for unsupported free edges along with the courtyards and exterior canopies of up to 60 feet in length with minimal structural depth by taking advantage of the roof’s slope as the complete spanning structure.
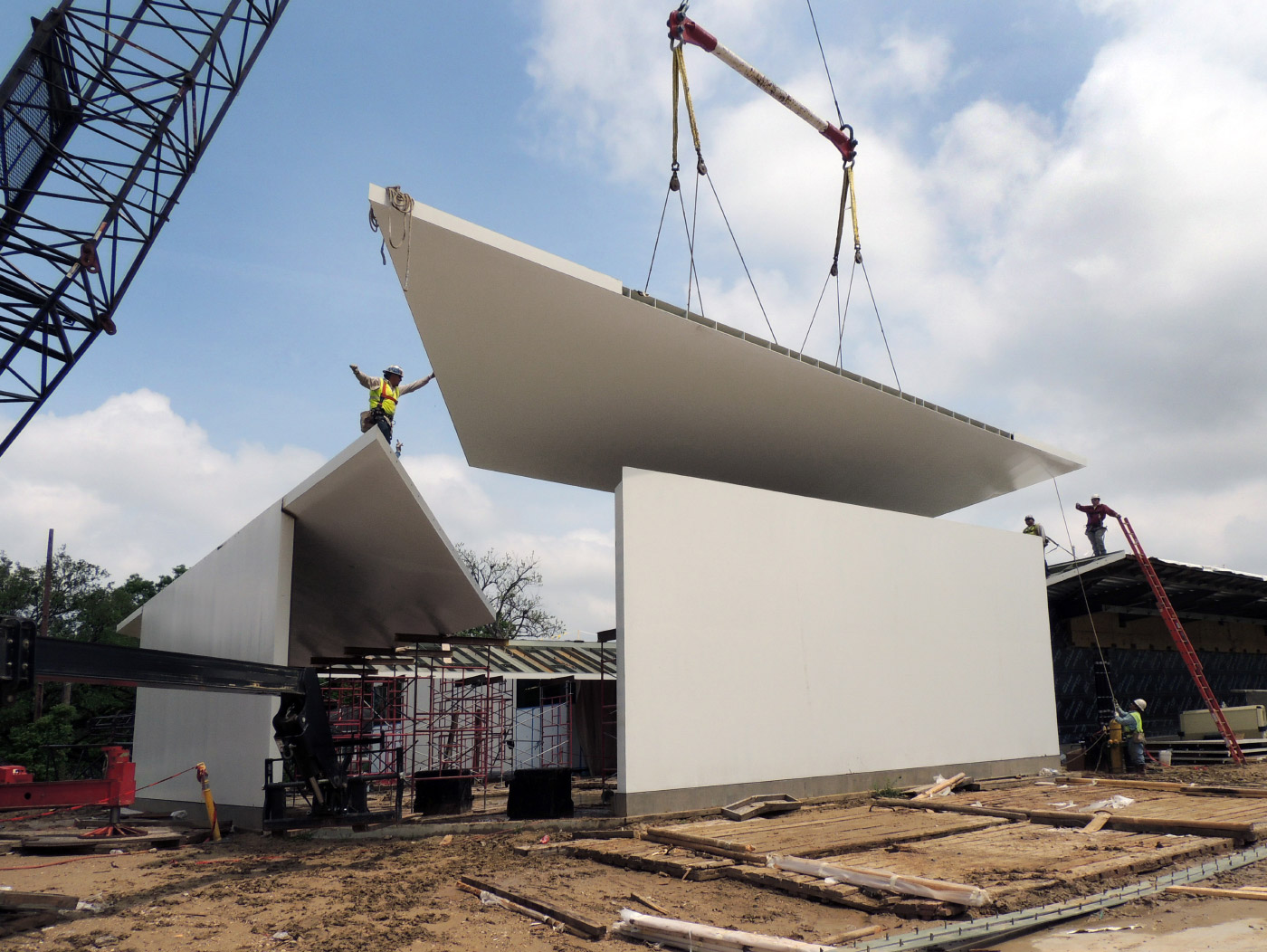
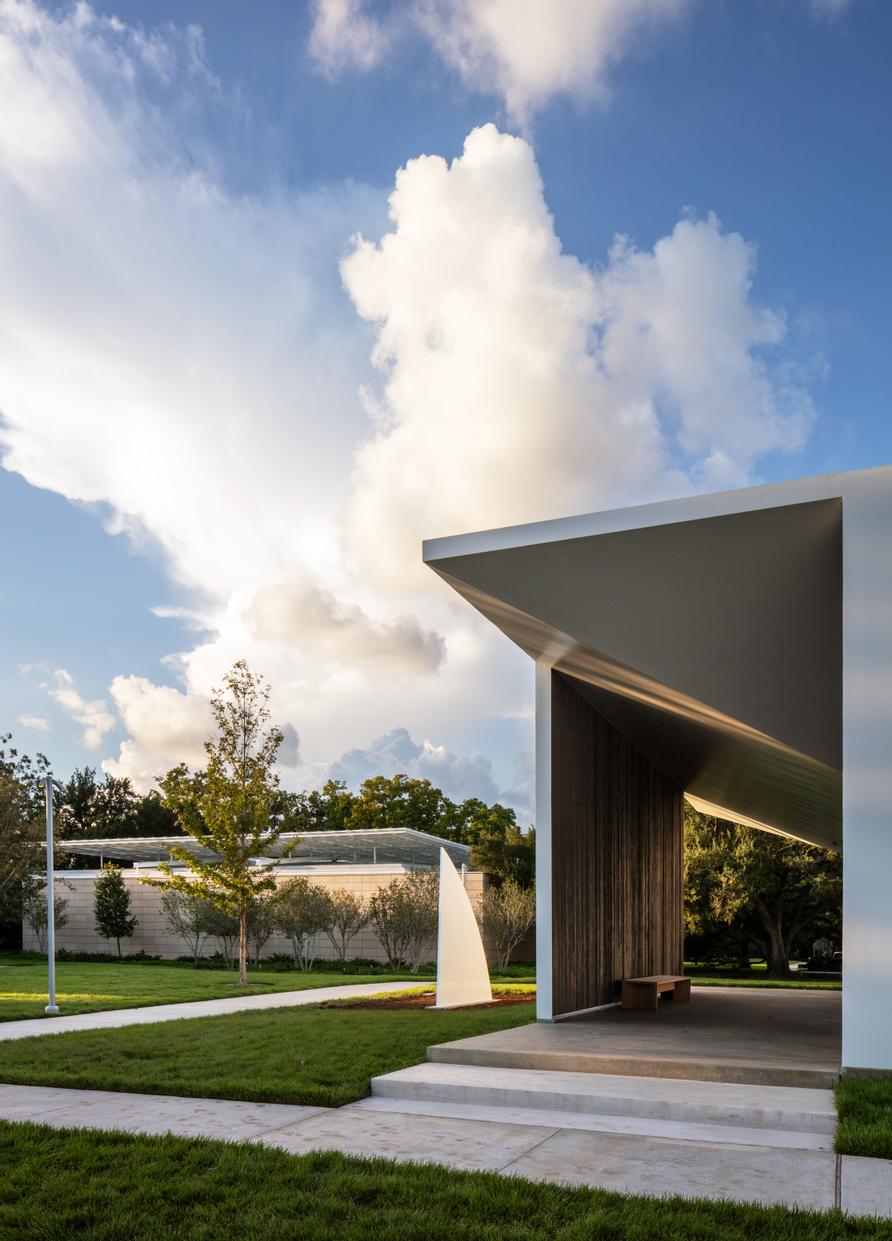
The main programmatic components of the MDI are the public exhibition gallery, drawing study room, conservation laboratory, administrative offices, collection storage areas, as well as the more flexible Living Room and the Scholars’ Cloister. Below grade, a cast-in-place concrete system includes an Art Storage vault designed to protect over 2,000 drawings in the Menil Collection in the event of a flood. This structure has a double concrete slab, double concrete roof, and double concrete walls with passive flood doors.
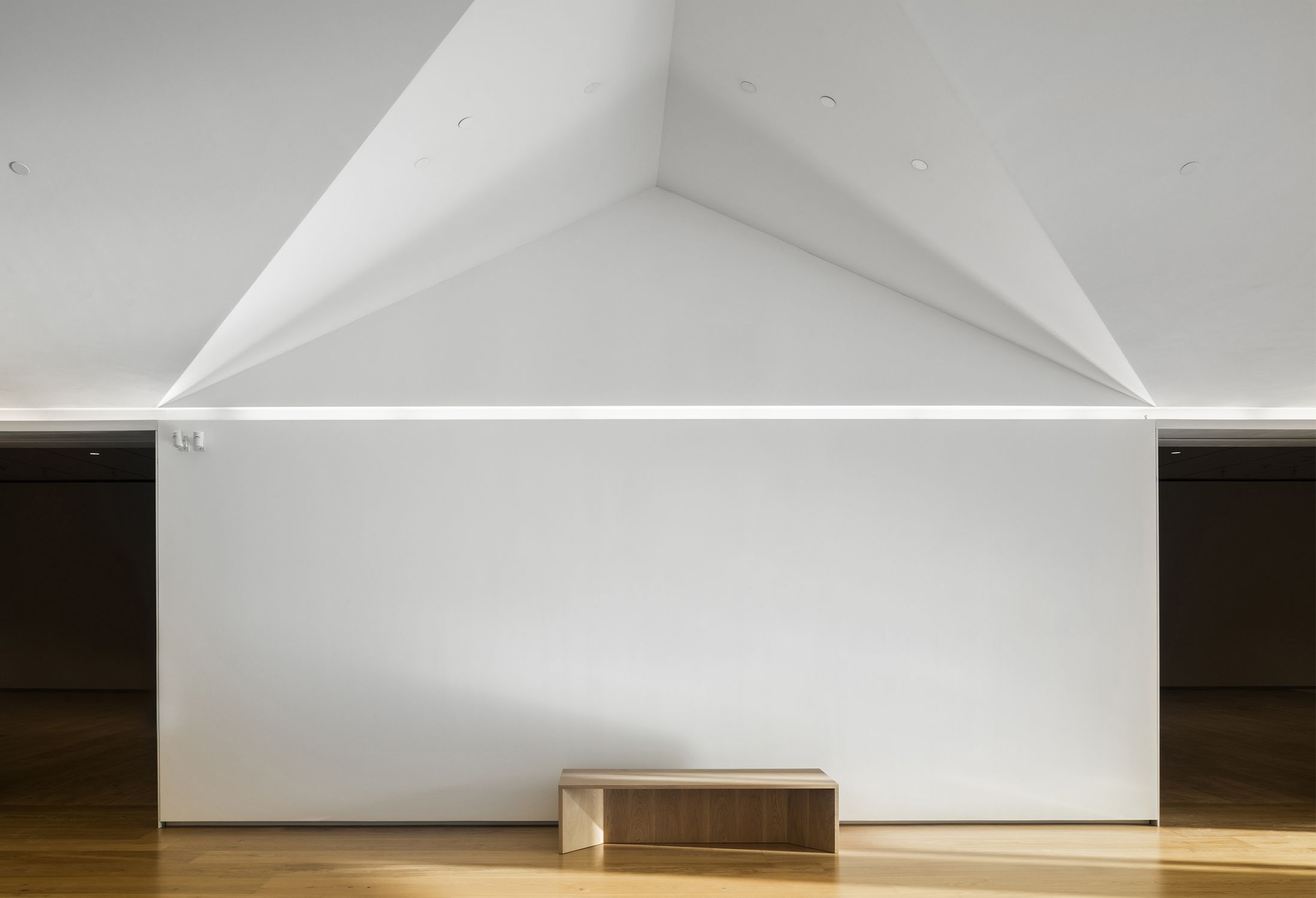
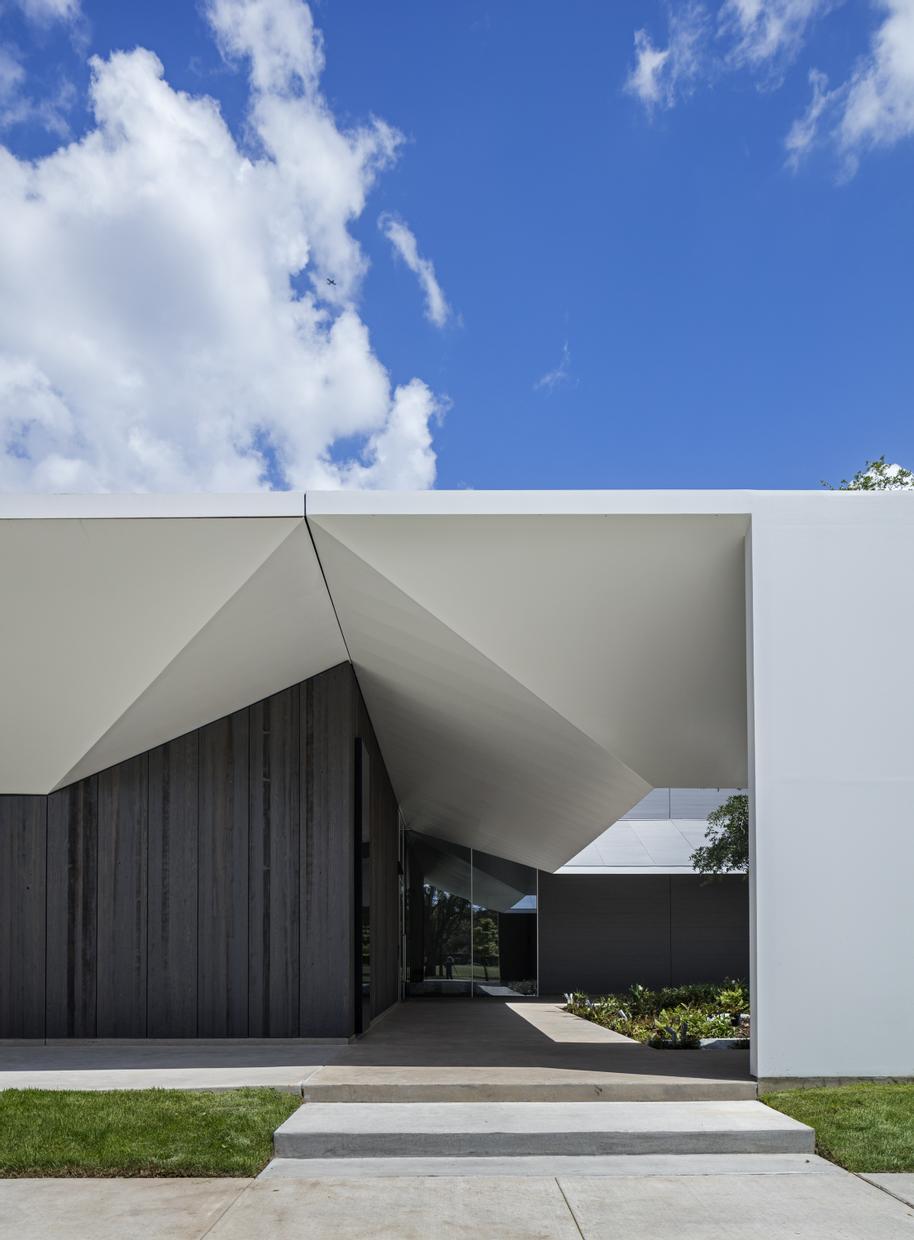
The Menil Drawing Institute was established in 2008 to further the study of modern and contemporary drawings. The Board of Trustees chose to incorporate a building dedicated to modern and contemporary drawings into the Menil’s institutional master plan. Johnston Marklee’s MDI is the first freestanding space specifically built to study, conserve, and display contemporary and modern drawings and is the Collection’s first new building in 20 years. At the same time, it is a significant work of modern architecture showcasing a composition of bent steel that’s as subtle as it is dramatic.
Images courtesy Richard Barnes and Johnston Marklee
The latest edition of “Architizer: The World’s Best Architecture” — a stunning, hardbound book celebrating the most inspiring contemporary architecture from around the globe — is now available. Order your copy today.
