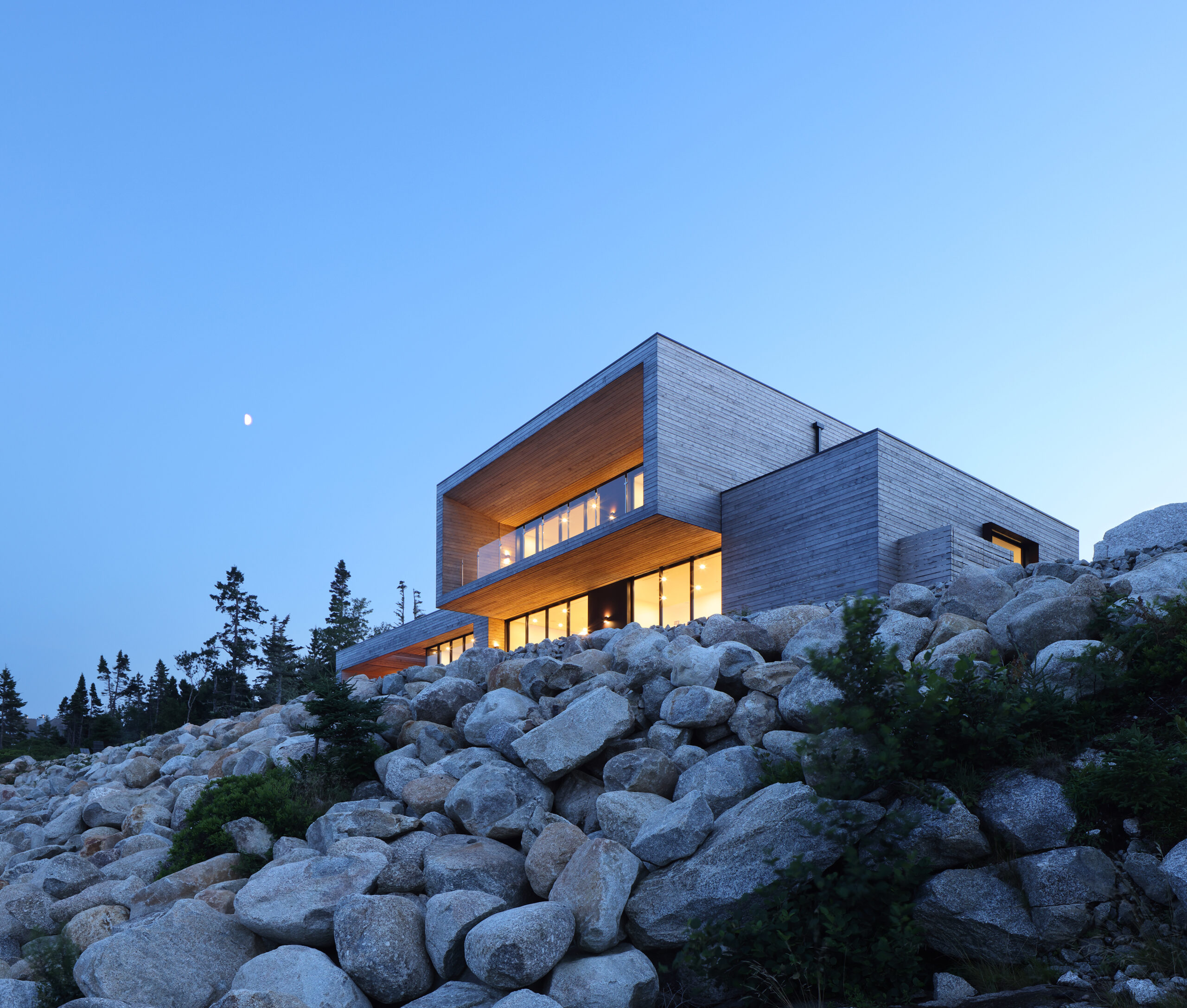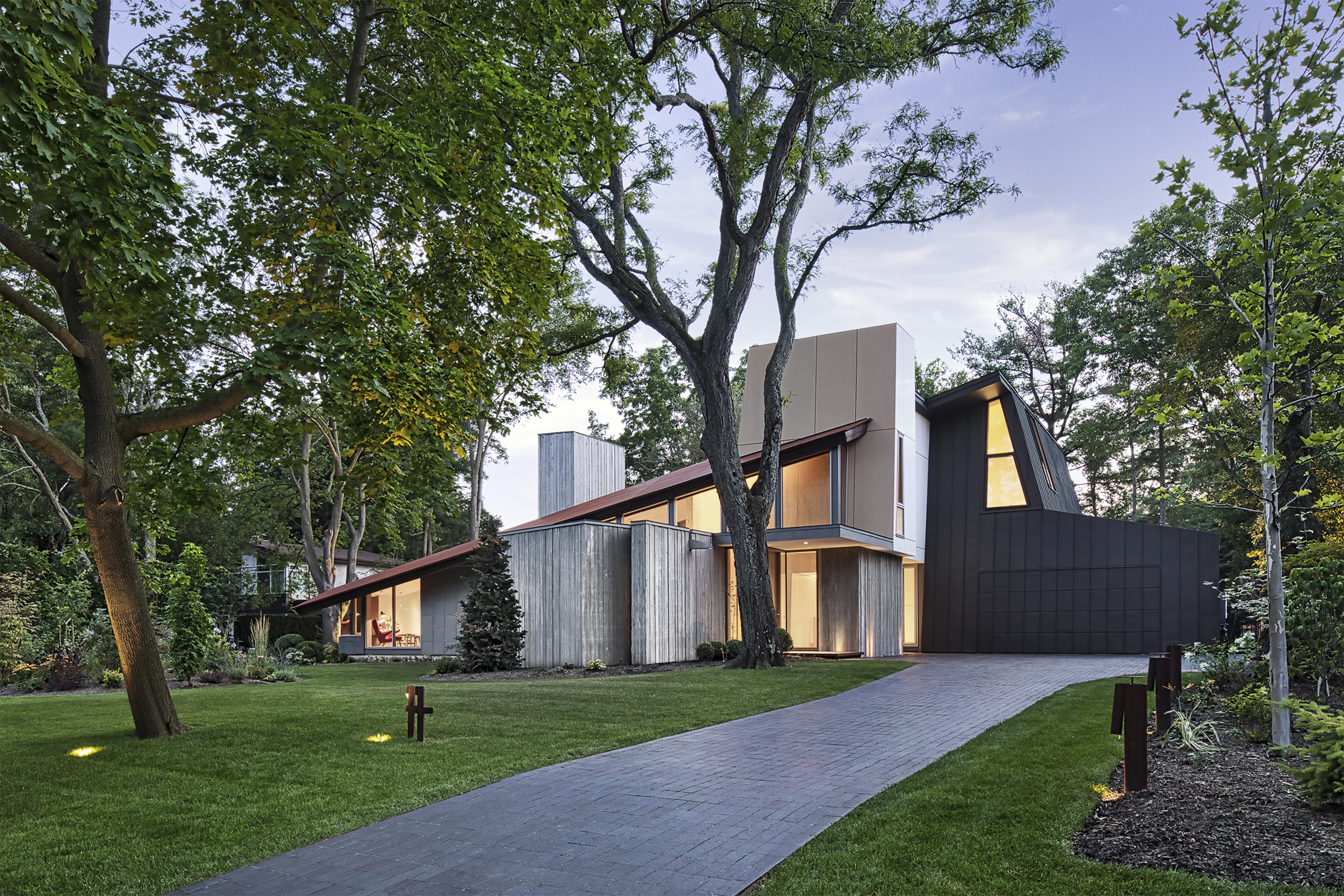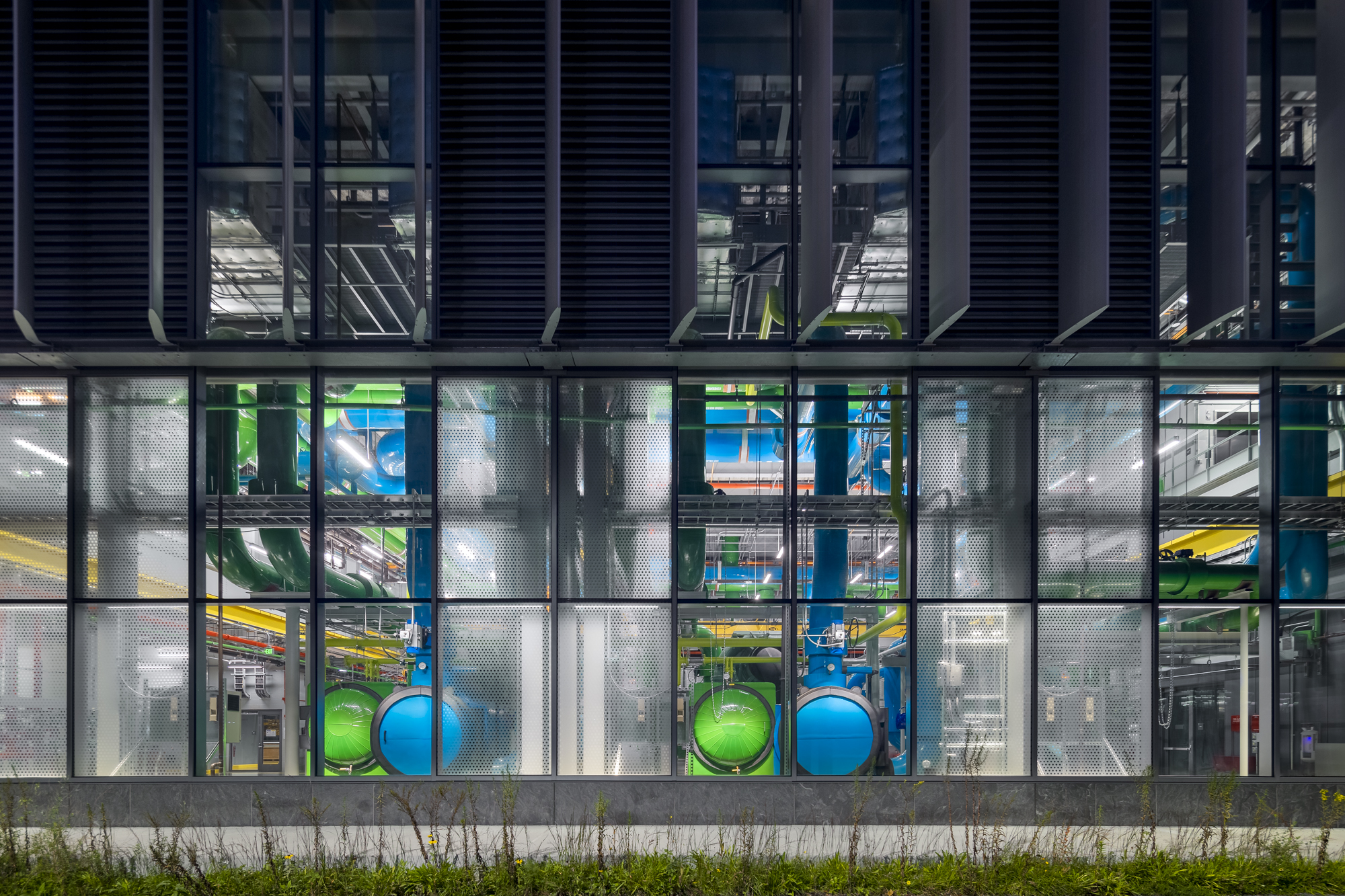Want to see your work published in “Architizer: The World’s Best Architecture,” a stunning hardbound book celebrating the most inspiring contemporary architecture from around the globe? Enter the A+Awards.
After years of being overlooked, Canadian architecture has been making waves on the global stage, and it’s no wonder why. The latest designs coming from the Great White North are as innovative as they can get, all while holding respect for the country’s diverse landscapes and cultural heritage.
In recent years, Canadian cities have been buzzing with creativity. Bold new developments are sprouting up in Toronto, Vancouver, Montréal and beyond, ranging from eco-friendly skyscrapers and sustainable community centers to cutting-edge residential designs and innovative public spaces. While the country’s distinct design scene has largely flown under the global radar since the bold experimentation of Expo 67, this year might just be the year that the world takes note of the distinct new architectural language developing across the vast Canadian landscape.
We are thrilled to witness this evolution reflected in this year’s A+Awards winners, celebrating both Canadian firms working abroad and projects within Canada. From emerging young firms making their debut to veteran firms setting new standards, projects like eco-friendly homes, state-of-the-art educational facilities, and sustainable urban hubs dominate the awards.
As we celebrate Canada Day, let’s take a moment to appreciate these remarkable achievements. These architects and their projects embody the spirit of Canada, making Canadians proud (rightfully so!) and inspiring us all.
Atelier L’Abri, Montréal, Canada
Jury Winner, 12th Annual A+Awards, Best Young Firm
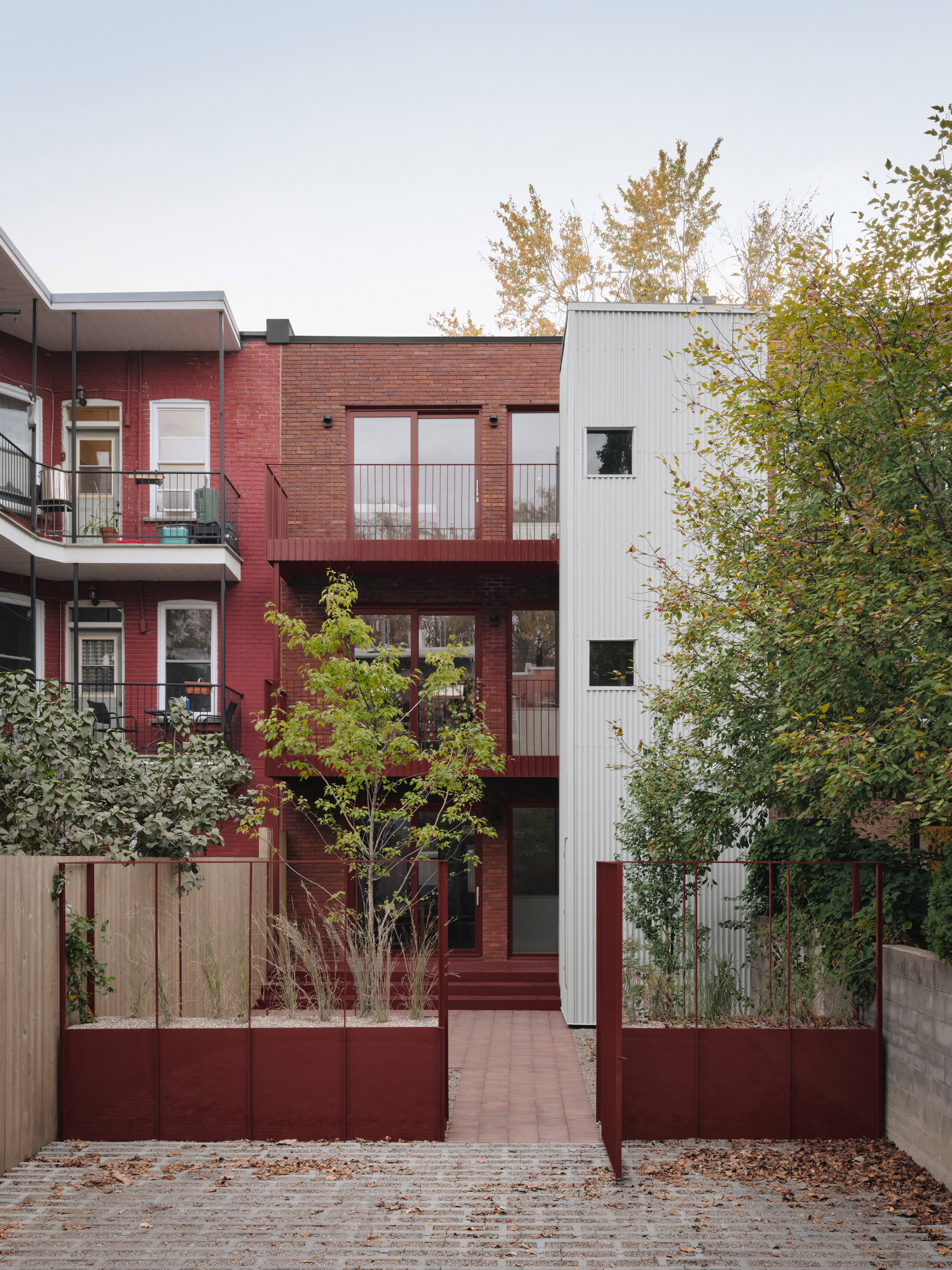
Triplex Fabre by Atelier L’Abri, Montréal, Canada
This young architecture and construction office based in Montréal is making a mark with its design-build approach, delivering turnkey projects from conception to realization. Specializing in ecological and sustainable construction, the firm emphasizes wellness and the human and social character of environments.
Their work exemplifies this approach, featuring preserved historic elements, modern layouts that maximize natural light and nature-centric designs using sustainable materials like natural hemlock siding and steel roofs. With this in mind, it’s no surprise that they got the Jury win for Best Young Firm.
PARTISANS, Toronto, Canada
Jury Winner, 12th Annual A+Awards, Architecture +Façades
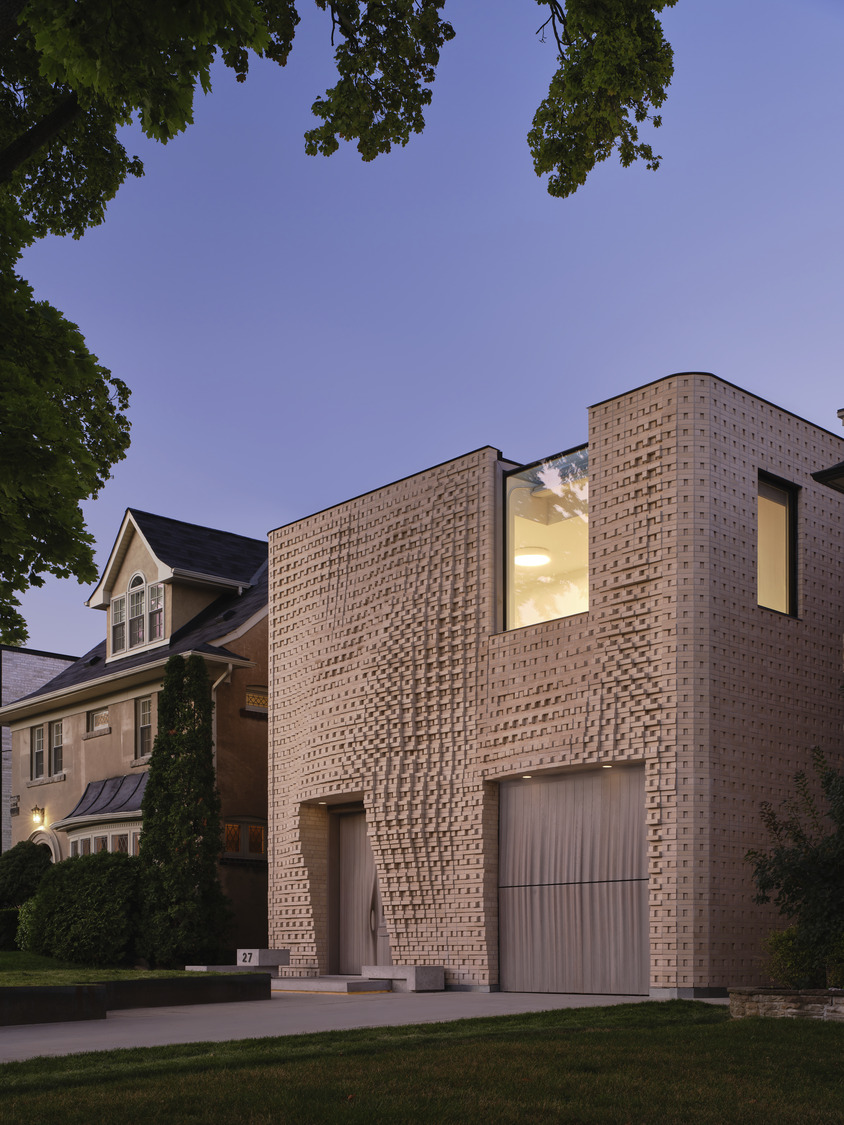
Canvas House by PARTISANS, Toronto, Canada
In their own words, PARTISANS tries to make the improbable possible and the impossible viable through innovative design at all scales. Their A+Award-winning Canvas House is a perfect example of how to do so.
The project stands out with its undulating monochromatic brick façade, creating a dynamic play of light and shadow. The corbel variations in the façade add a sculptural touch, mixing traditional charm with a fresh, fun take on materials and technique. Inside, gentle curves and integrated lighting highlight the art collection, creating a calm and contemplative space to enjoy it.
DIALOG + Smoke Architecture, Toronto, Canada
Jury Winner, 12th Annual A+Awards, Educational Interiors
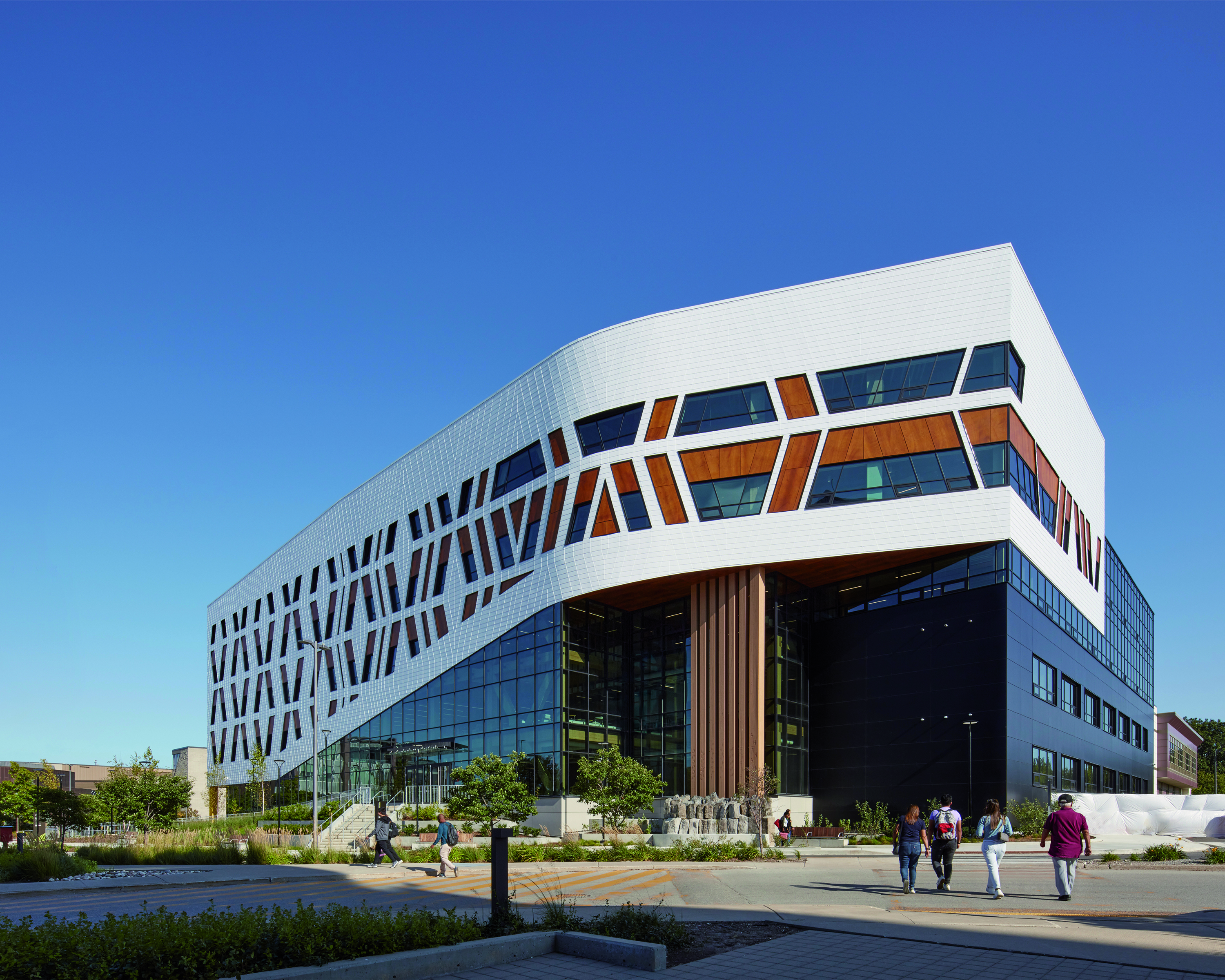
Centennial College A-Building Expansion by DIALOG + Smoke Architecture, Toronto, Canada
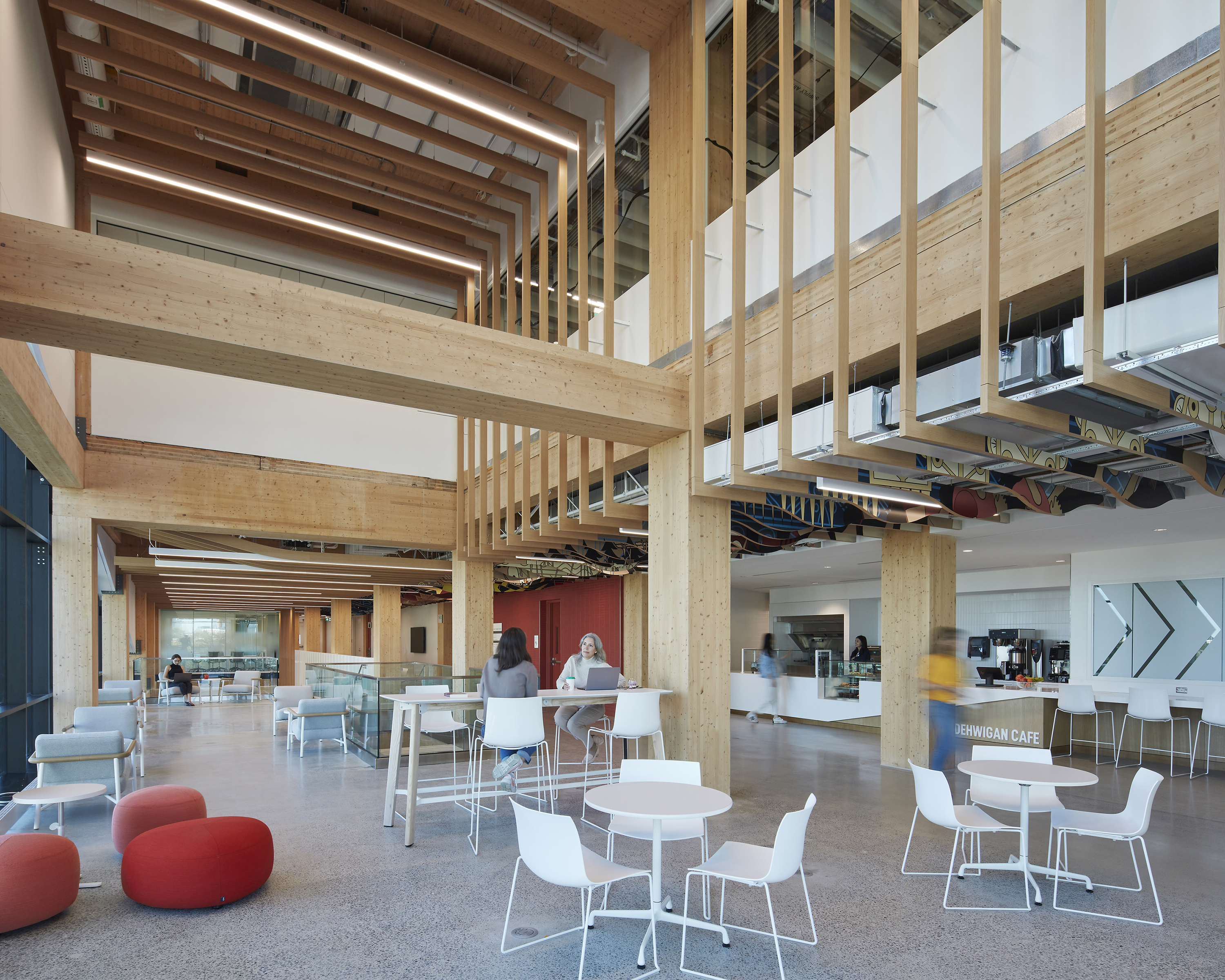 Known for their collaborative approach and sustainable design, DIALOG, together with Smoke Architecture, designed Canada’s first LEED Gold, zero-carbon, WELL-certified, mass timber higher-education facility.
Known for their collaborative approach and sustainable design, DIALOG, together with Smoke Architecture, designed Canada’s first LEED Gold, zero-carbon, WELL-certified, mass timber higher-education facility.
Inspired by the Mi’kmaq concept of “Two-Eyed Seeing,” the design combines Indigenous wisdom with Western perspectives. The building envelope features a dynamic façade resembling fish scales, drawn from traditional Anishinaabe Wigwams.
Inclusivity is key, with all-gender washrooms, accessible design elements and adaptable seating. The project sets new benchmarks for sustainable and inclusive design in higher education.
MGA | Michael Green Architecture, Vancouver, Canada
Jury Winner, 12th Annual A+Awards, Architecture +Wood
Jury and Popular Choice Winner, 12th Annual A+Awards, Architecture +Workspace
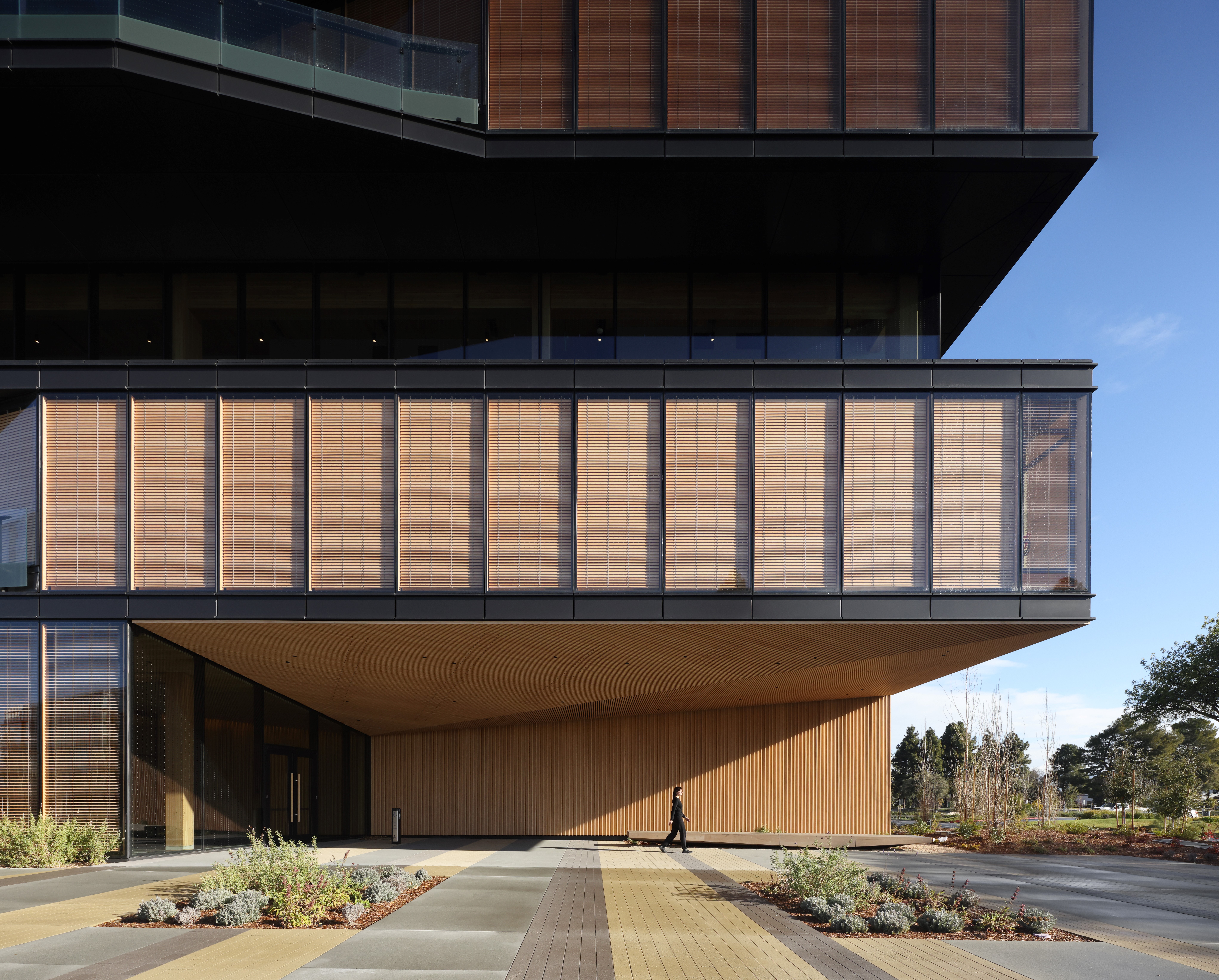
Google Borregas by MGA | Michael Green Architecture, Sunnyvale, California
As one of the most renowned Canadian firms, MGA shows how Canadian architecture can make a global impact. Their Google Borregas project has swept the A+ Awards, winning three categories: Architecture +Workspace (Popular Choice and Jury Winner) and Architecture +Wood (Jury Winner).
This impressive five-story office building, Google’s first ground-up mass timber development, sets new standards for biophilic and structural design. The building reduces carbon emissions and promotes health with its exposed timber structure and daylit atrium.
Unique features like climate-controlling wooden blinds and soaring cantilevers enhance energy efficiency and aesthetic appeal. Meanwhile, the firm’s focus on reducing carbon emissions and promoting health aligns with both Canadian values and global sustainability goals.
Arcadis, Toronto, Canada
Jury Winner, 12th Annual A+Awards, Unbuilt Transportation
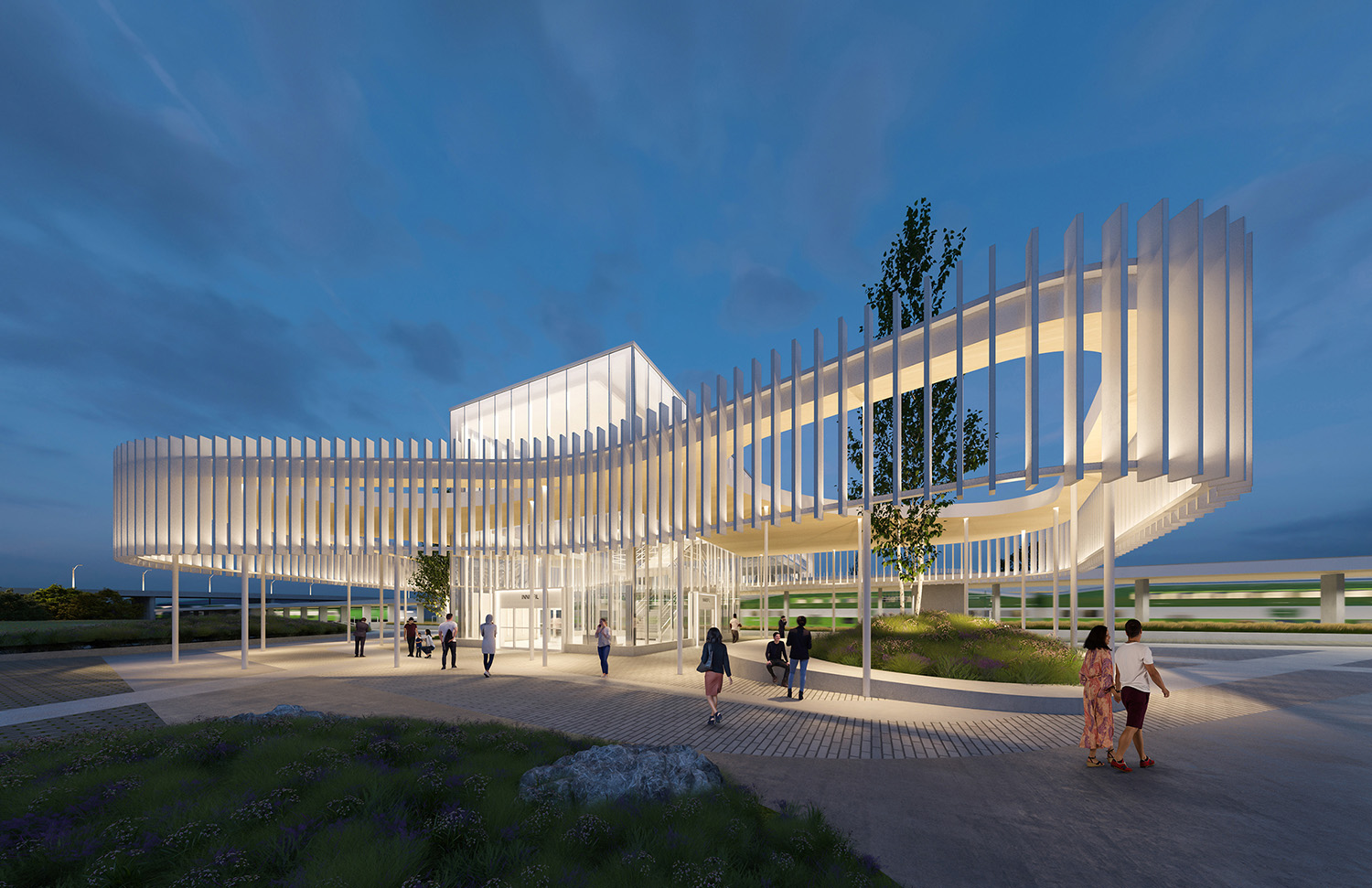
Innisfil GO Mobility Hub by Arcadis, Innisfil, Canada
 Arcadis has designed a future-forward transit center located 56 miles (90 kilometers) north of Toronto, reimagining Innisfil as a vibrant, sustainable garden city. The project features an east-west bridge connecting main access points, an undulating canopy for commuter protection, and a landscaped plaza promoting multi-modal connections.
Arcadis has designed a future-forward transit center located 56 miles (90 kilometers) north of Toronto, reimagining Innisfil as a vibrant, sustainable garden city. The project features an east-west bridge connecting main access points, an undulating canopy for commuter protection, and a landscaped plaza promoting multi-modal connections.
At night, the hub serves as a landmark, symbolizing Innisfil’s growth and commitment to sustainable urban development. This transformative project will significantly impact Toronto and its surrounding areas by enhancing connectivity and promoting eco-friendly transportation.
MJMA Architecture & Design, Toronto, Canada
Jury Winner, 12th Annual A+Awards, Unbuilt Sports and Recreation
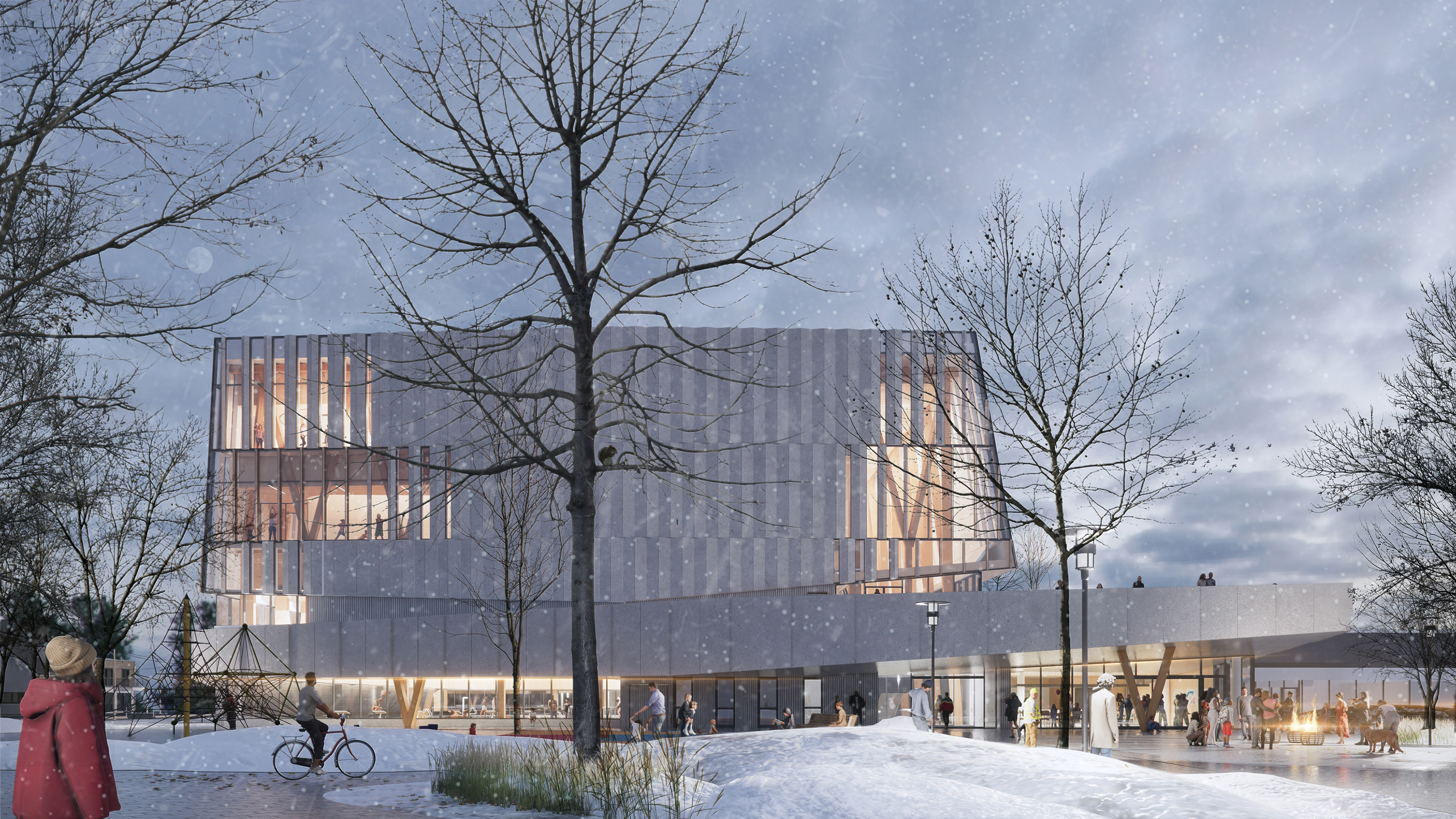
John Innes Community Recreation Centre by MJMA Architecture & Design, Toronto, Canada
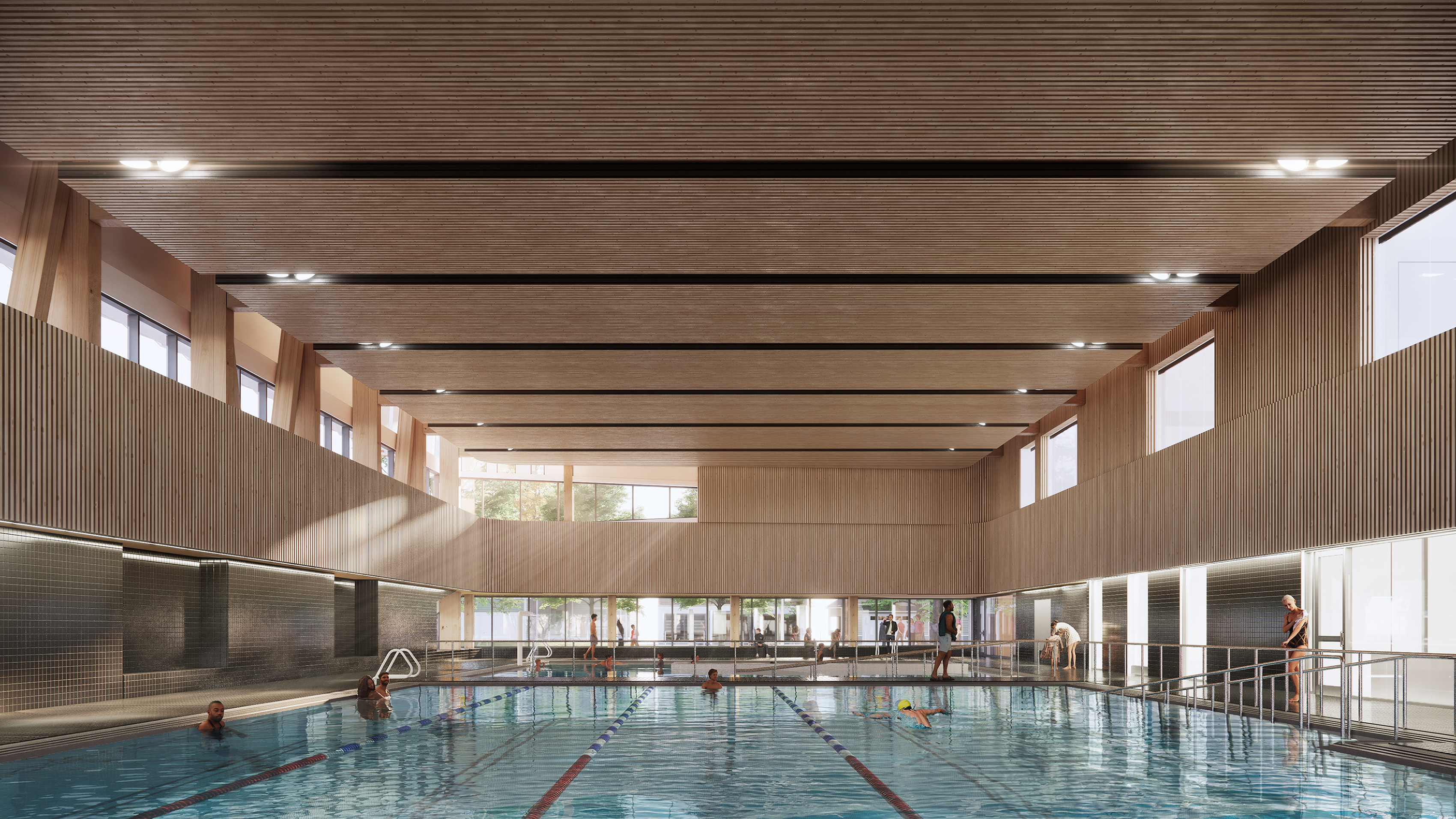 MJMA, a Toronto-based design practice known for creating impactful community buildings, has once again demonstrated their innovative approach with the John Innes Community Recreation Centre. This new project in Toronto’s Moss Park neighborhood replaces an outdated facility with a modern, accessible pavilion that serves as a gateway to the historic park.
MJMA, a Toronto-based design practice known for creating impactful community buildings, has once again demonstrated their innovative approach with the John Innes Community Recreation Centre. This new project in Toronto’s Moss Park neighborhood replaces an outdated facility with a modern, accessible pavilion that serves as a gateway to the historic park.
Designed to be open and welcoming, the center showcases MJMA’s commitment to transparency and inclusivity. The building’s design integrates community programs, reinforcing the firm’s philosophy of making architecture that positively contributes to the built environment. Meeting Toronto’s stringent sustainability standards, the new center aims for Zero Carbon Building Design certification.
Incorporating Indigenous art and placemaking, the project fosters cultural understanding and advances Reconciliation, reflecting MJMA’s dedication to creating spaces that respect and celebrate diverse traditions.
Leckie Studio Architecture + Design, Vancouver, Canada
Jury Winner, 12th Annual A+Awards, Best Young Interior Design Firm
Jury Winner, 12th Annual A+Awards, Unbuilt – Private House (S <3000 sq ft)
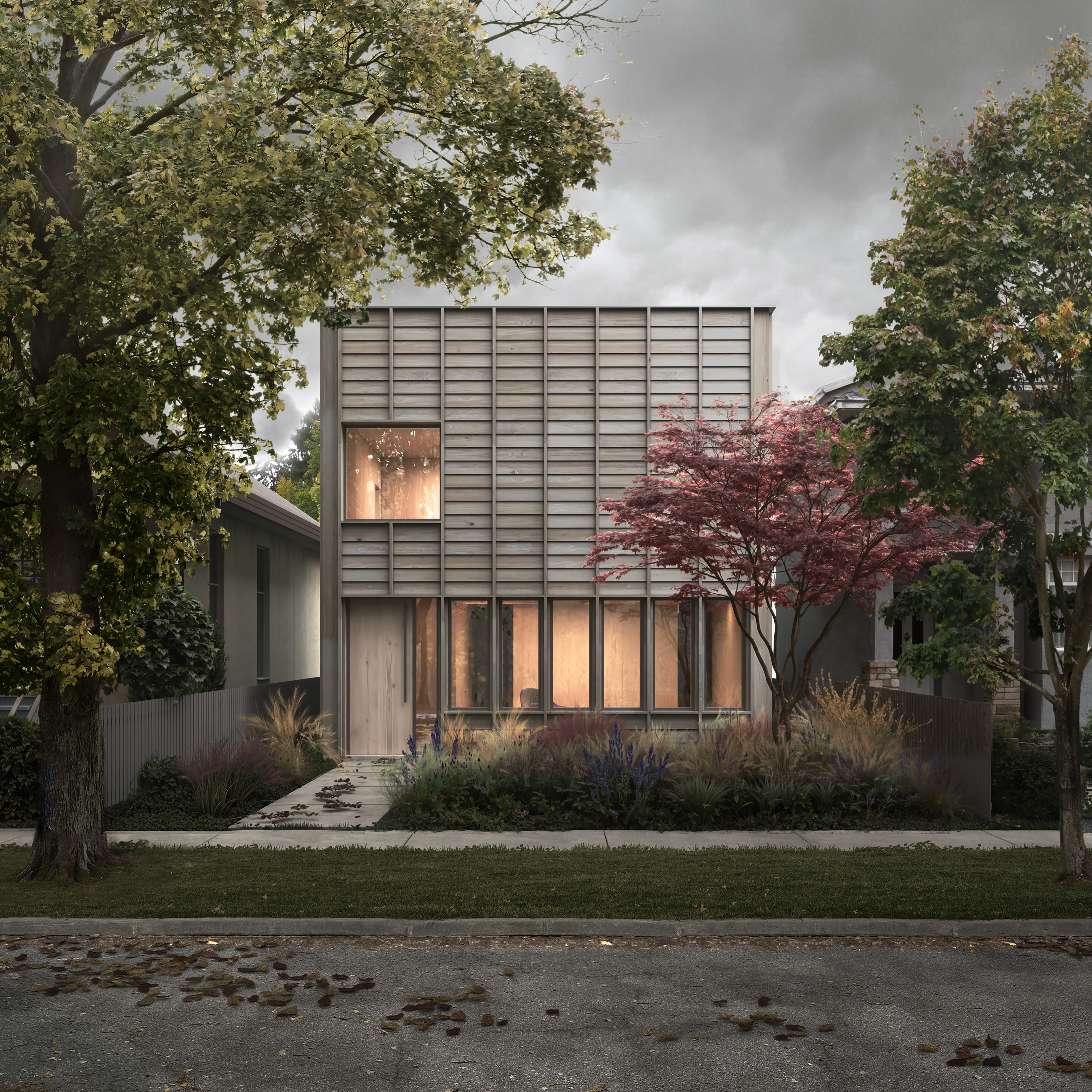
TripTych by Leckie Studio Architecture + Design, Vancouver, Canada
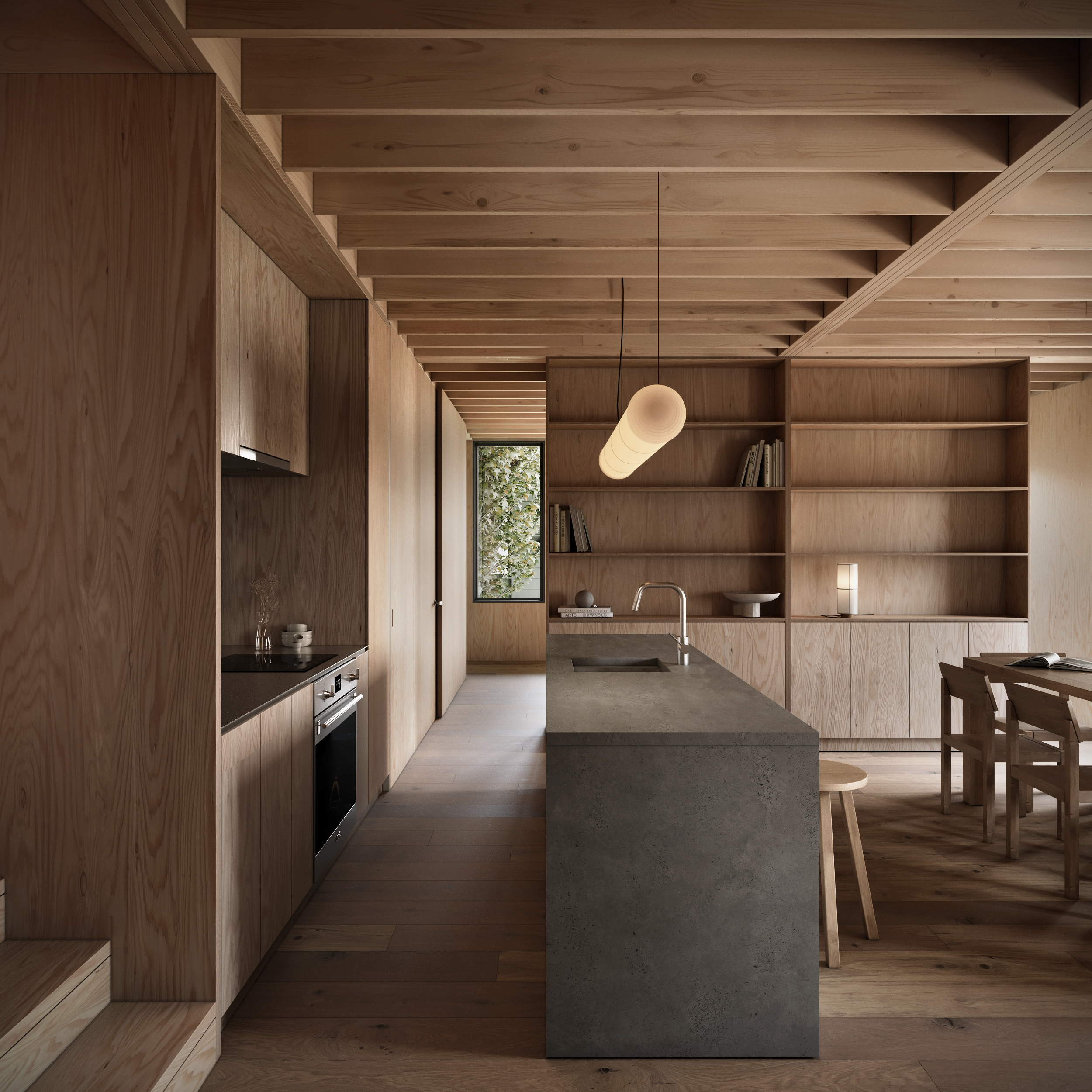
TripTych by Leckie Studio Architecture + Design, Vancouver, Canada
Based in Vancouver, Leckie Studio Architecture + Design works on a variety of projects, including residential, commercial and institutional buildings. Their focus is on creating adaptable, inclusive spaces that challenge traditional architecture.
Their A+ Award-winning project this season, Triptych, is a perfect example. This housing prototype is designed for adaptable densification in urban areas. It features a flexible building shell that can be divided into different-sized units, allowing it to evolve with the needs of its occupants. The design promotes sustainability and affordability, making it a smart solution for urban living.
McLeod Bovell, Vancouver, Canada
Jury Winner + Popular Choice Winner, 12th Annual A+Awards, Residential Interiors (>3000 sq ft)
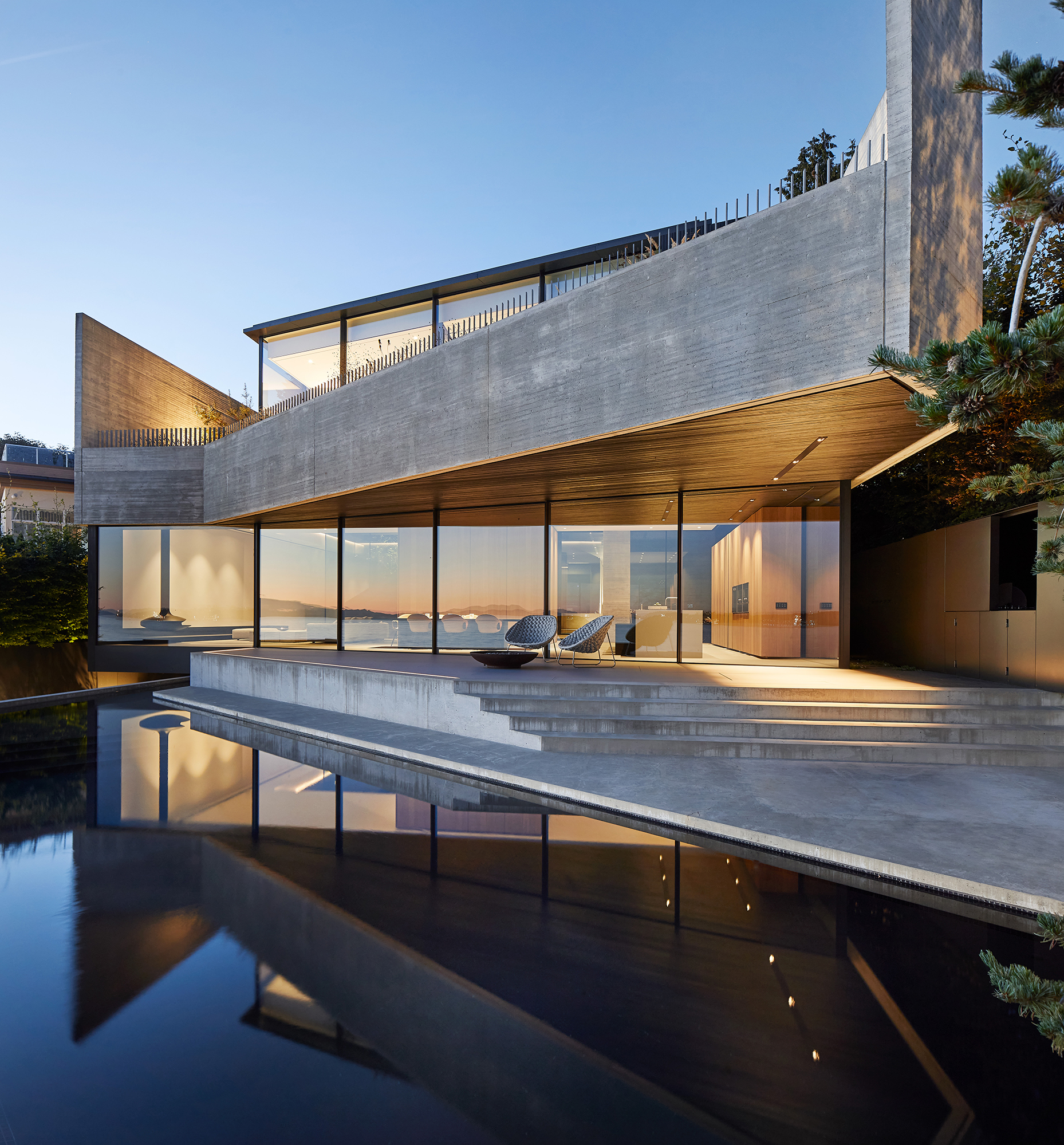
Liminal House by McLeod Bovell, Vancouver, Canada
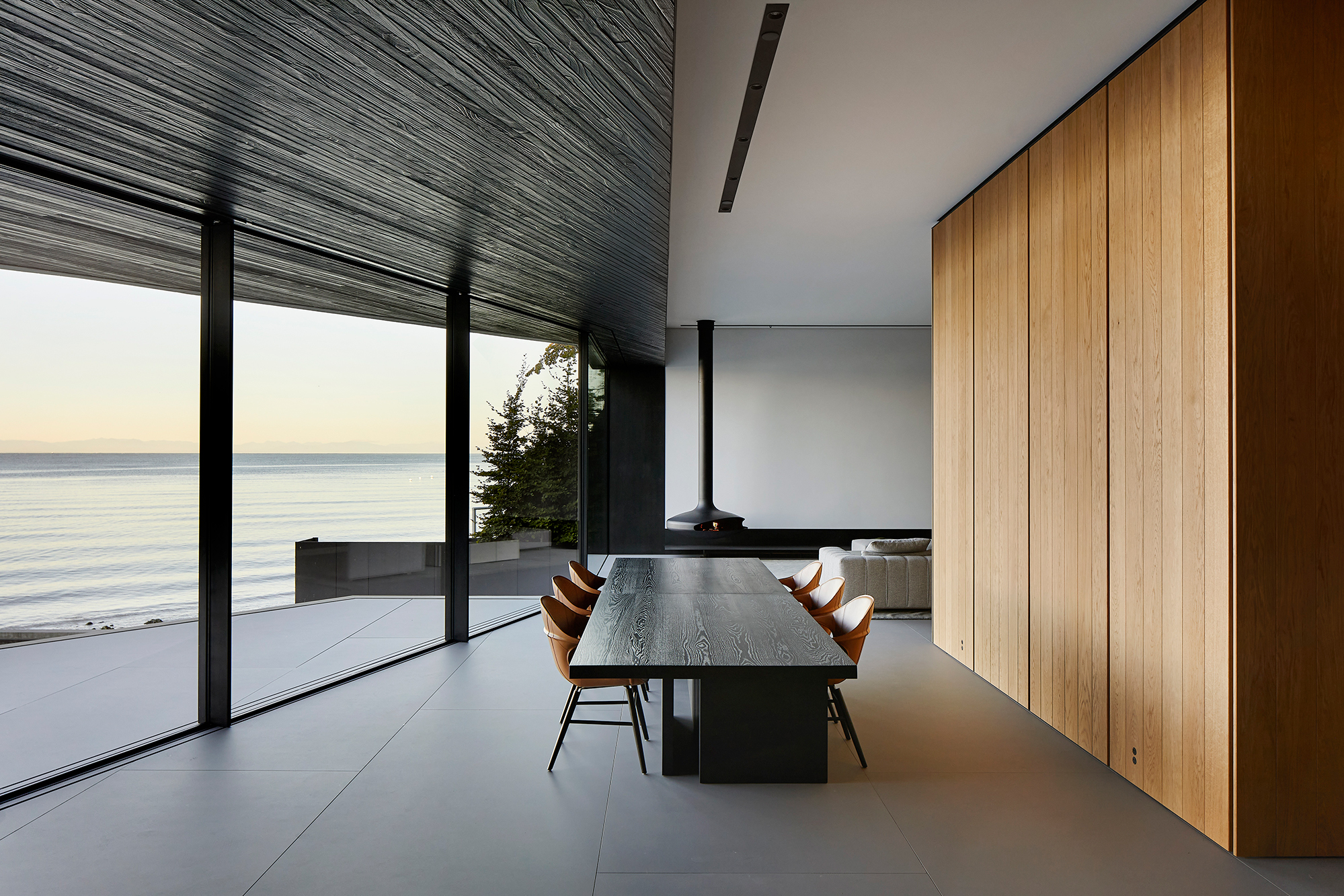 McLeod Bovell is known for its comprehensive residential designs. Their projects often take advantage of challenging topographies to create unique living experiences that connect homes to their natural surroundings.
McLeod Bovell is known for its comprehensive residential designs. Their projects often take advantage of challenging topographies to create unique living experiences that connect homes to their natural surroundings.
Liminal House, their latest A+Award-winning project, is the perfect example. Designed for soon-to-be empty nesters, the house reflects a state of transition. Located between a suburban neighborhood and West Vancouver’s rocky seashore, the home uses enduring materials like concrete and aluminum to withstand the coastal environment. Courtyards, cantilevered volumes and landscaped surfaces blur the boundaries between the indoors and outdoors.
This innovative design showcases McLeod Bovell’s ability to mix practical designs with aesthetic appeal, making them a standout in the Canadian architecture scene.
Kariouk Architects, Ottawa, Canada
Jury Winner, 12th Annual A+Awards, Private House (XS <1000 sq ft)
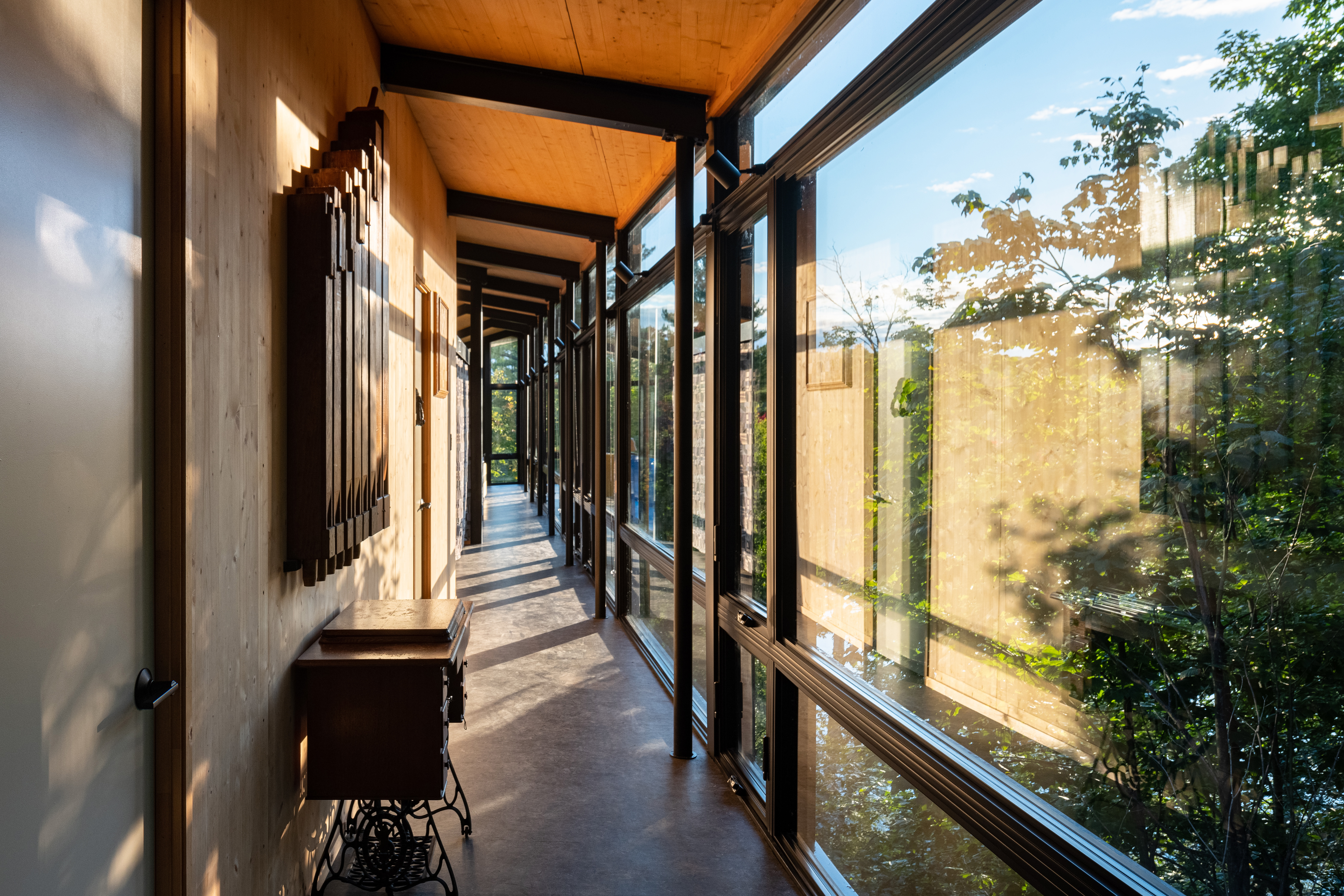
m.o.r.e. CLT Cabin by Kariouk Architects, Quebec Canada
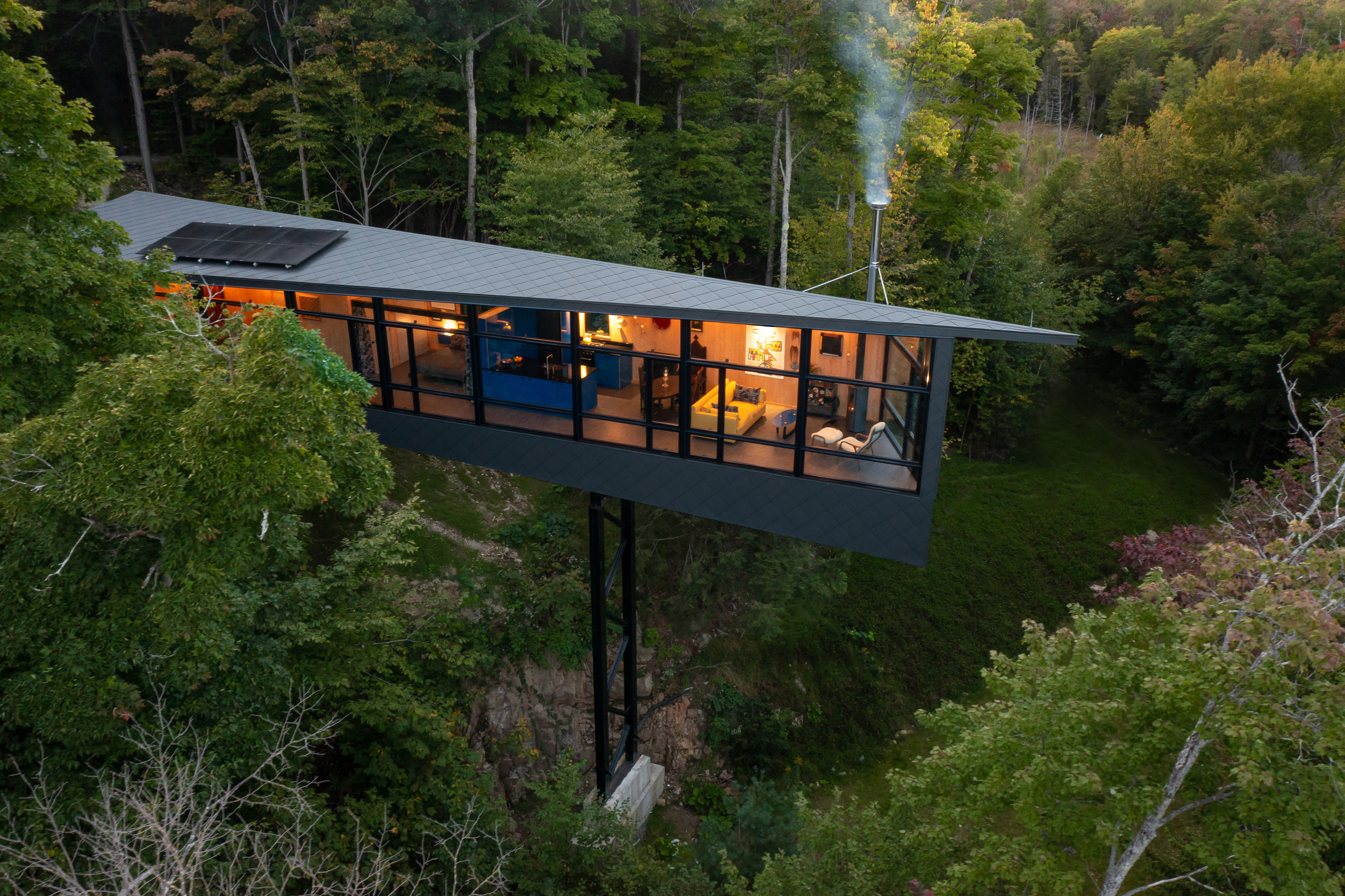 Kariouk Architects takes pride in creating unique projects tailored to the specific needs of their clients. Each project reflects a fresh approach, avoiding a signature style in favor of personalized designs. Their work spans both residential and commercial projects, always focusing on intelligence, beauty and environmental stewardship.
Kariouk Architects takes pride in creating unique projects tailored to the specific needs of their clients. Each project reflects a fresh approach, avoiding a signature style in favor of personalized designs. Their work spans both residential and commercial projects, always focusing on intelligence, beauty and environmental stewardship.
Their m.o.r.e. CLT Cabin is a standout project that challenges conventional cottage designs. Using sustainably sourced cross-laminated timber (CLT), the cabin reduces environmental impact with an elevated structure that minimizes foundation size. The innovative design includes a steel mast and cantilevered CLT panels, creating a lightweight yet strong framework.
The off-grid cabin features solar power, high-efficiency heating and integrated bat pods for endangered species, exemplifying Kariouk Architects’ commitment to sustainability and creative problem-solving.
Omar Gandhi Architects, Halifax, Canada
Jury Winner, 12th Annual A+Awards, Best Small Firm (6 – 15 employees)
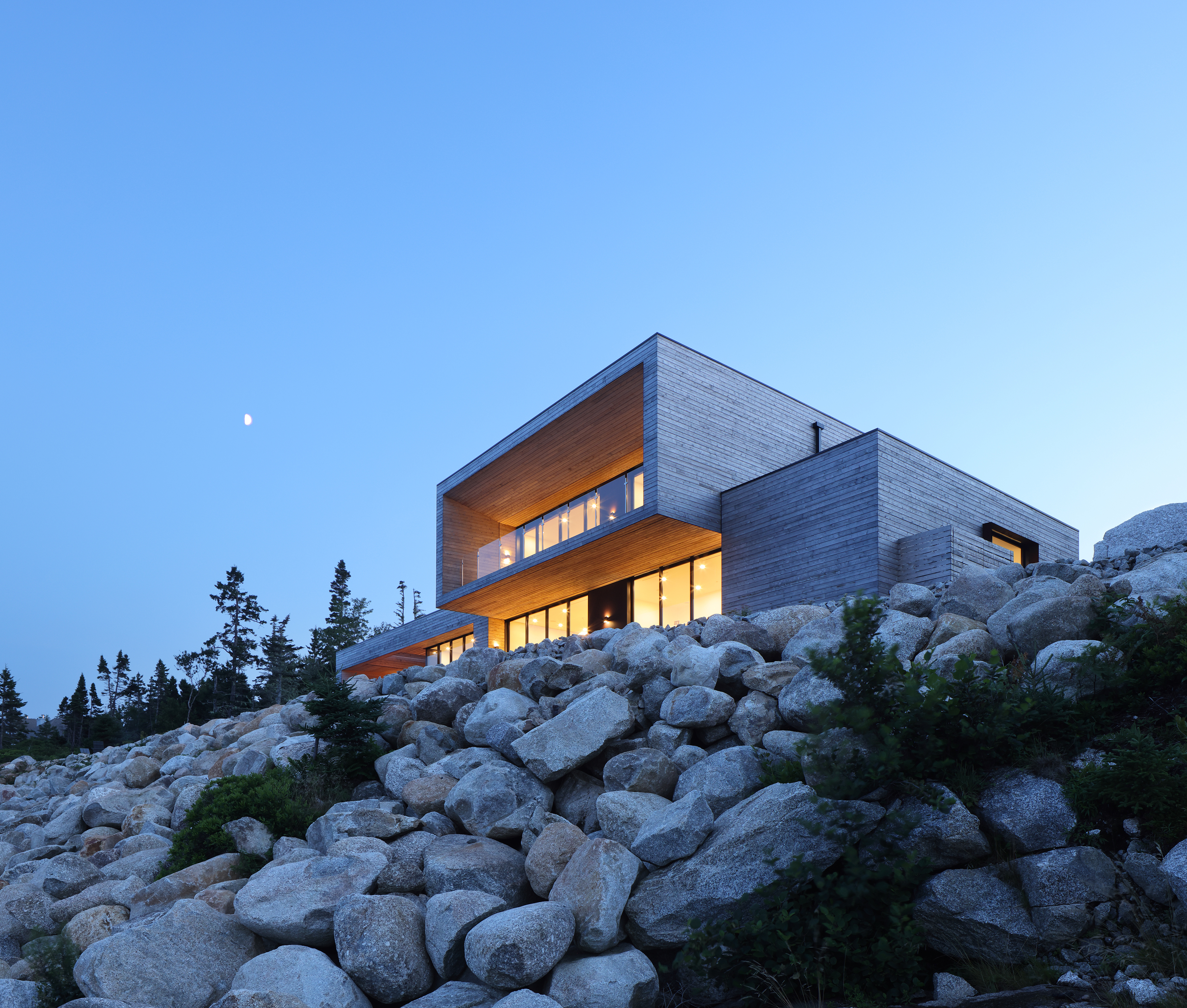
Rockbound by Omar Gandhi Architects, Hubbards, Canada
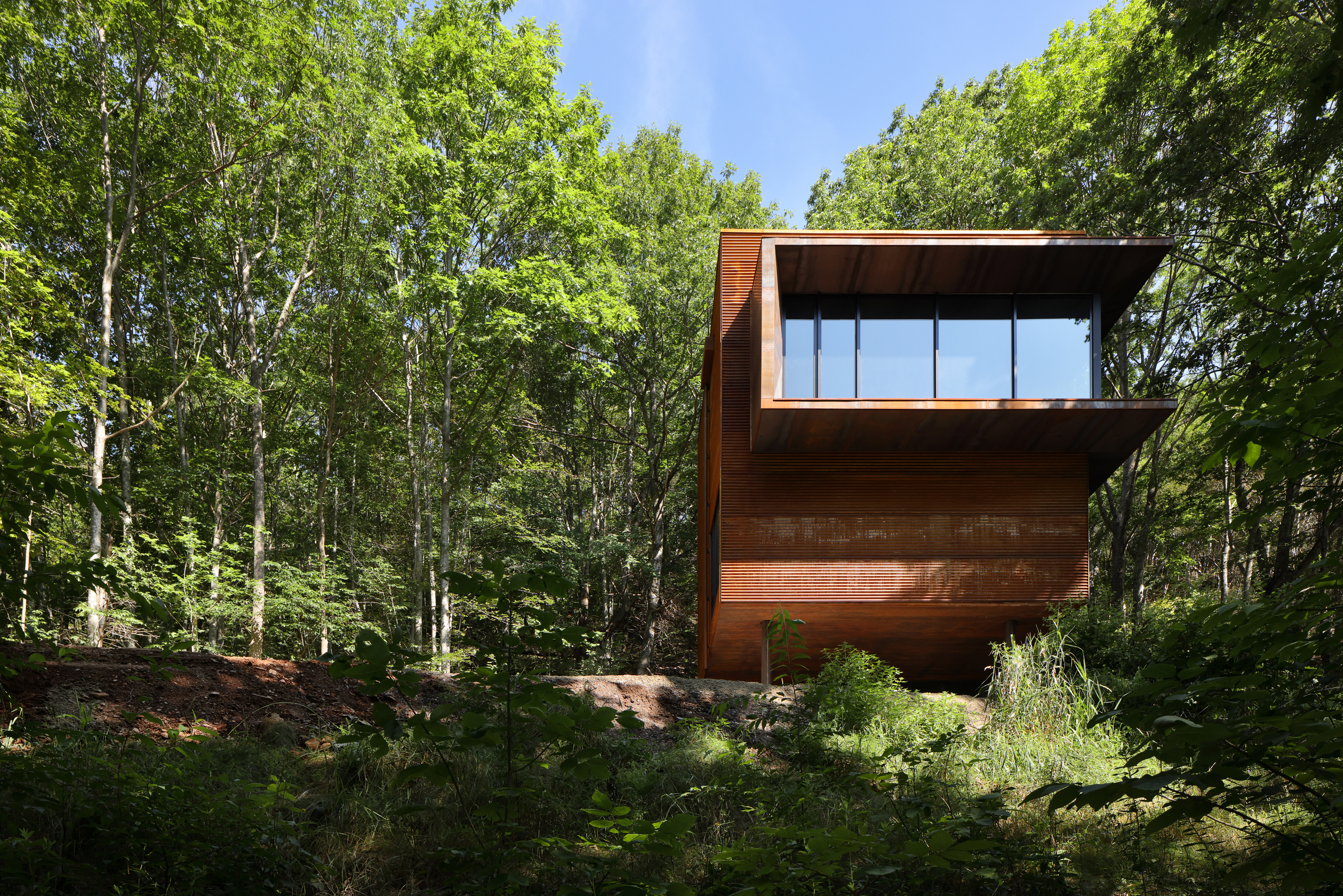
White Rock by Omar Gandhi Architects, Wolfville, Canada
Omar Gandhi Architects specializes in custom, modern designs that emphasize sustainability and resilience. Known for creative solutions on challenging sites, the firm selects materials that withstand harsh conditions while maintaining aesthetic appeal. Another signature design element in their projects are large windows and open spaces, aiming to create an uninterrupted connection between the indoors and outdoors.
OG’s design process involves close collaboration with engineers and builders, pushing the boundaries of traditional architecture. This approach ensures their projects are visually striking, functional and durable, reflecting a commitment to creating sustainable, personalized spaces for their clients.
Moriyama Teshima Architects Toronto, Canada
Jury Winner, 12th Annual A+Awards, Architecture +Teamwork
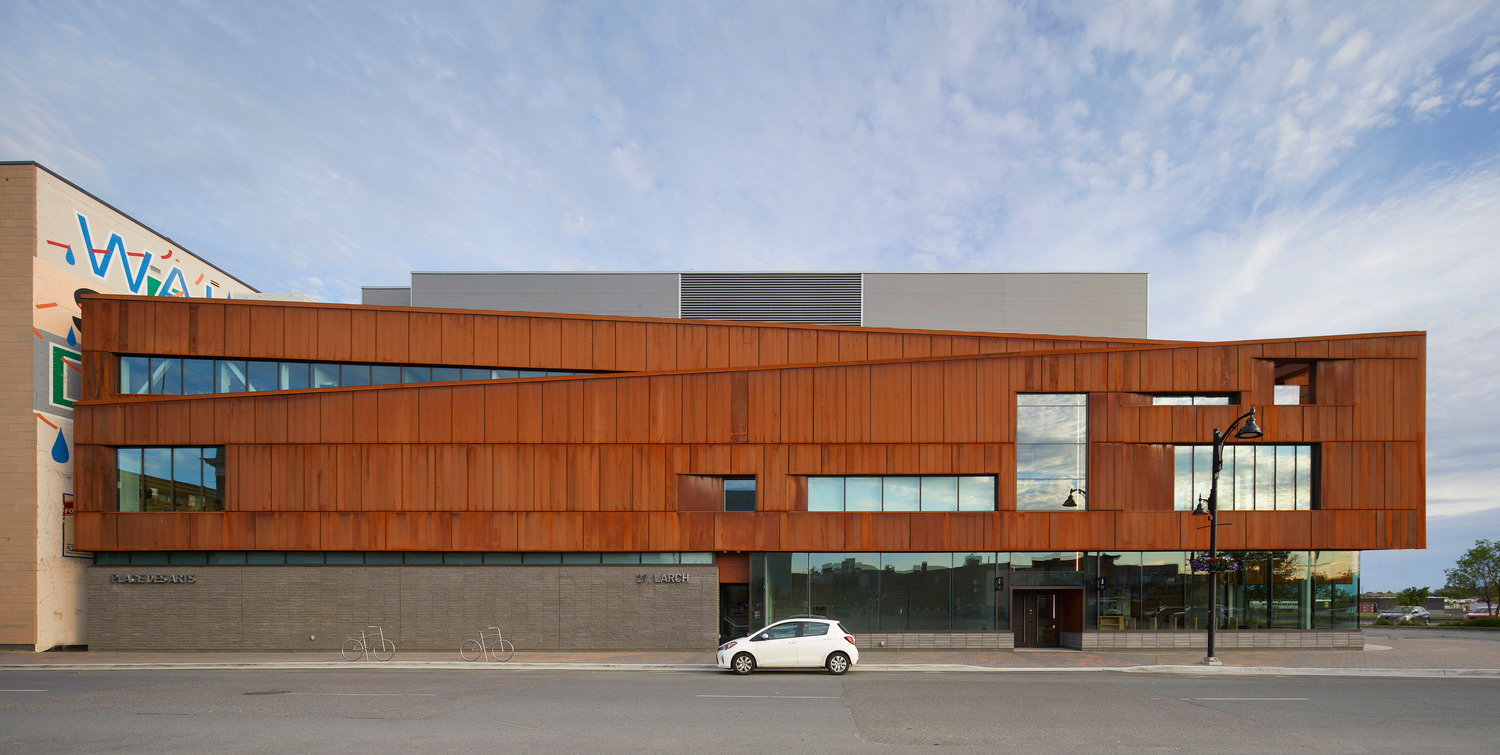
Place des Arts by Moriyama Teshima Architects + Bélanger Salach Architecture, Greater Sudbury, Canada
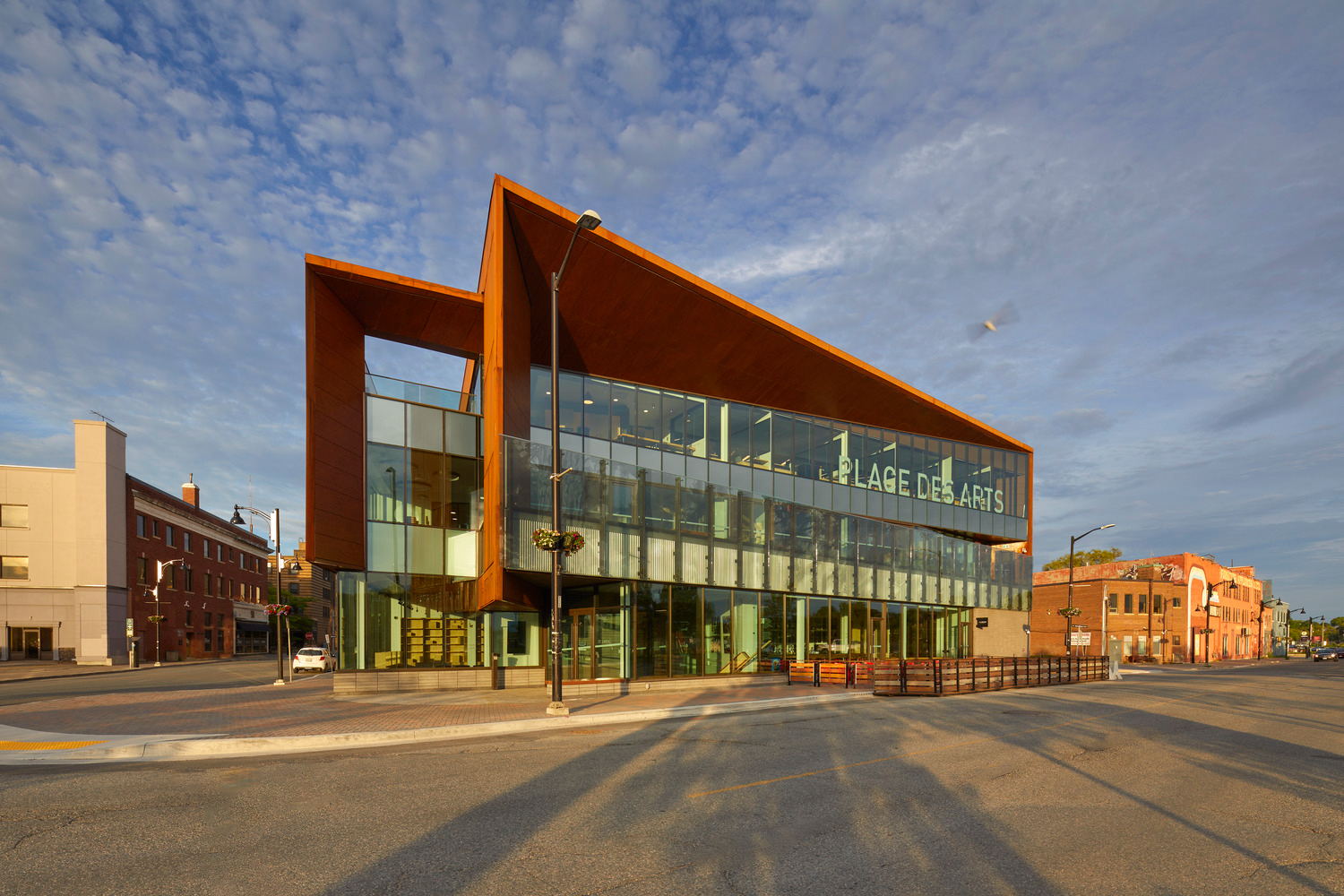 Moriyama Teshima Architects is known for creating spaces that transform communities. Their design philosophy focuses on integrating site, building and context in a holistic way that embraces cultural diversity.
Moriyama Teshima Architects is known for creating spaces that transform communities. Their design philosophy focuses on integrating site, building and context in a holistic way that embraces cultural diversity.
The Place des Arts project, developed with Bélanger Salach Architecture, perfectly showcases this approach. This cultural hub in Northern Ontario brings French-Canadian culture to life. It features a 300-seat theatre, multi-use studio, art gallery, library, bistro and daycare. The materials used reflect Sudbury’s unique geological history.
MTA’s work on Place des Arts highlights their ability to create vibrant, community-focused spaces. Their collaborative approach ensures every project is a true reflection of its cultural and environmental context.
Lemay, Montréal, Canada
Jury Winner, 12th Annual A+Awards, Hall / Theater
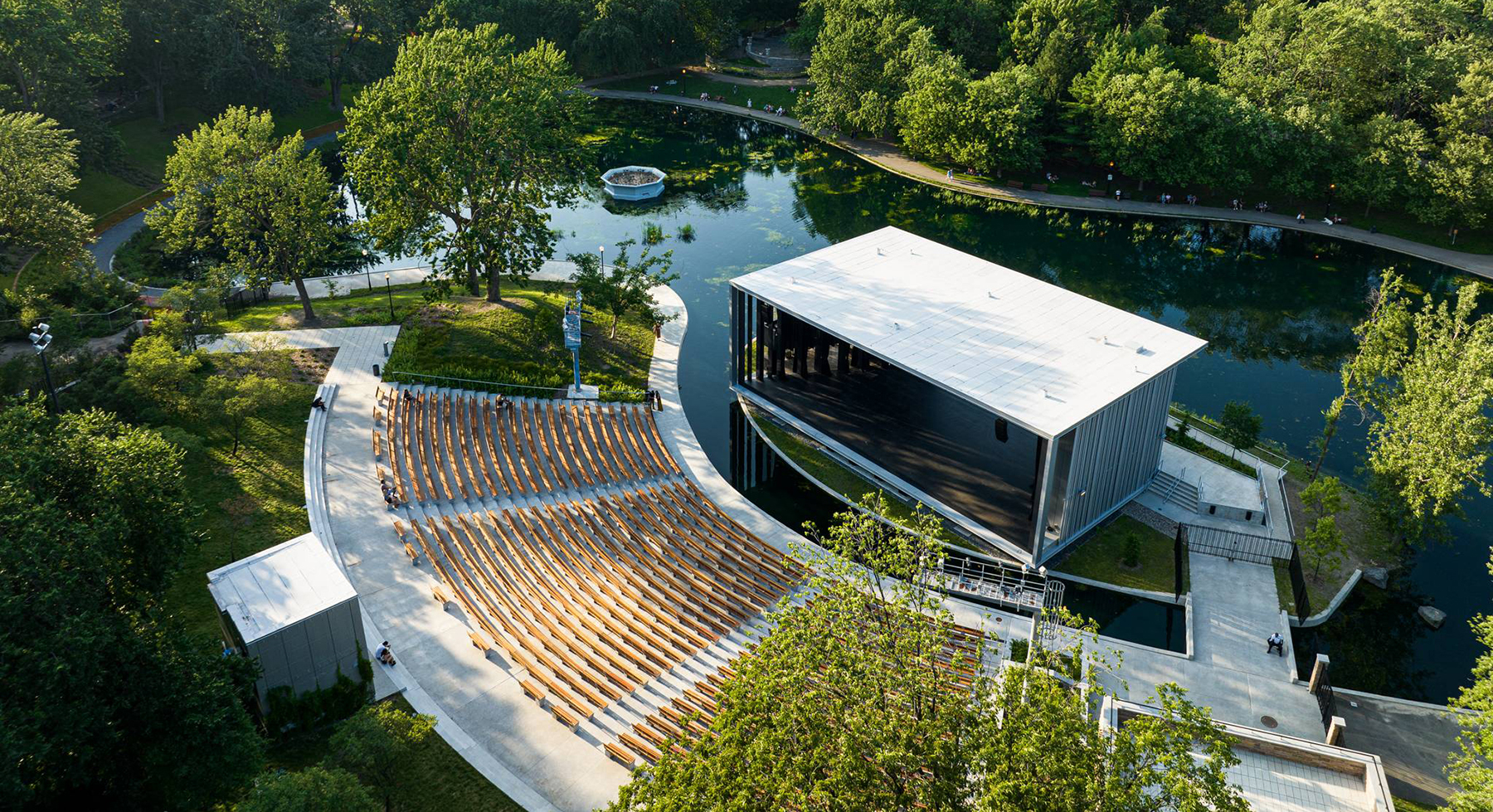
Théâtre de Verdure by Lemay, Montréal, Canada
Lemay, a firm known for creating spaces that engage users and bring people together, has reimagined the iconic Théâtre de Verdure. Originally inaugurated in 1956, this outdoor performance venue now features a new 4-season concept that blends architecture and landscape. The project includes a new building, a reconstructed stage setup and redesigned public areas, creating a seamless connection between the site and the theatre.
Materials were chosen to respect the theatre’s modernist heritage while creating a lighter, more inviting structure. The open design integrates beautifully with the surrounding park, allowing nature and architecture to coexist. The renewed theatre comfortably accommodates 2500 people, hosting major outdoor productions in a space that feels both modern and timeless.
Dubbeldam Architecture + Design, Toronto, Canada
Popular Choice Winner, 12th Annual A+Awards, Private House (S 1000 – 2000 sq ft)
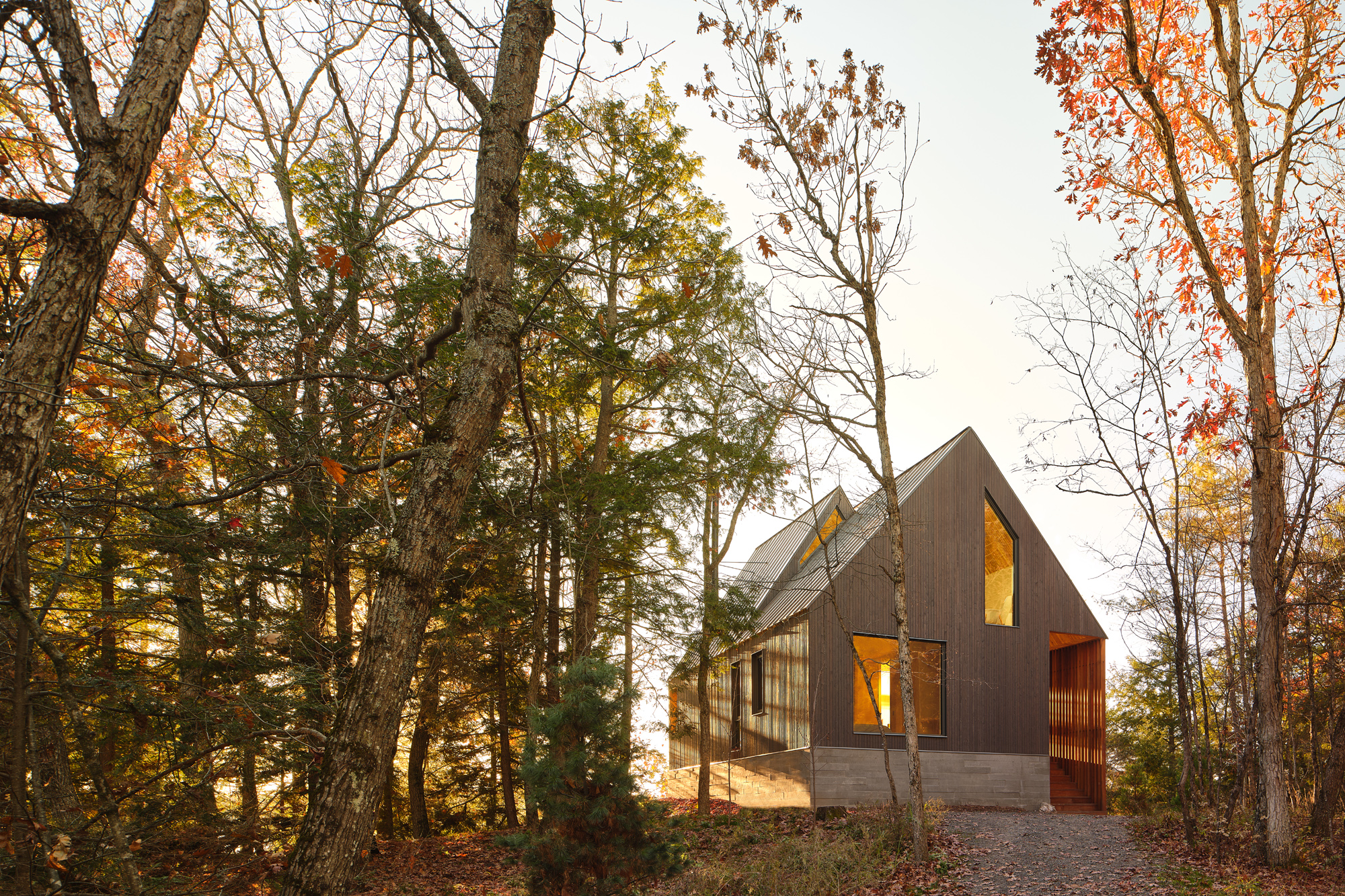
Bunkie on the Hill by Dubbeldam Architecture + Design, Muskoka District Municipality, Canada
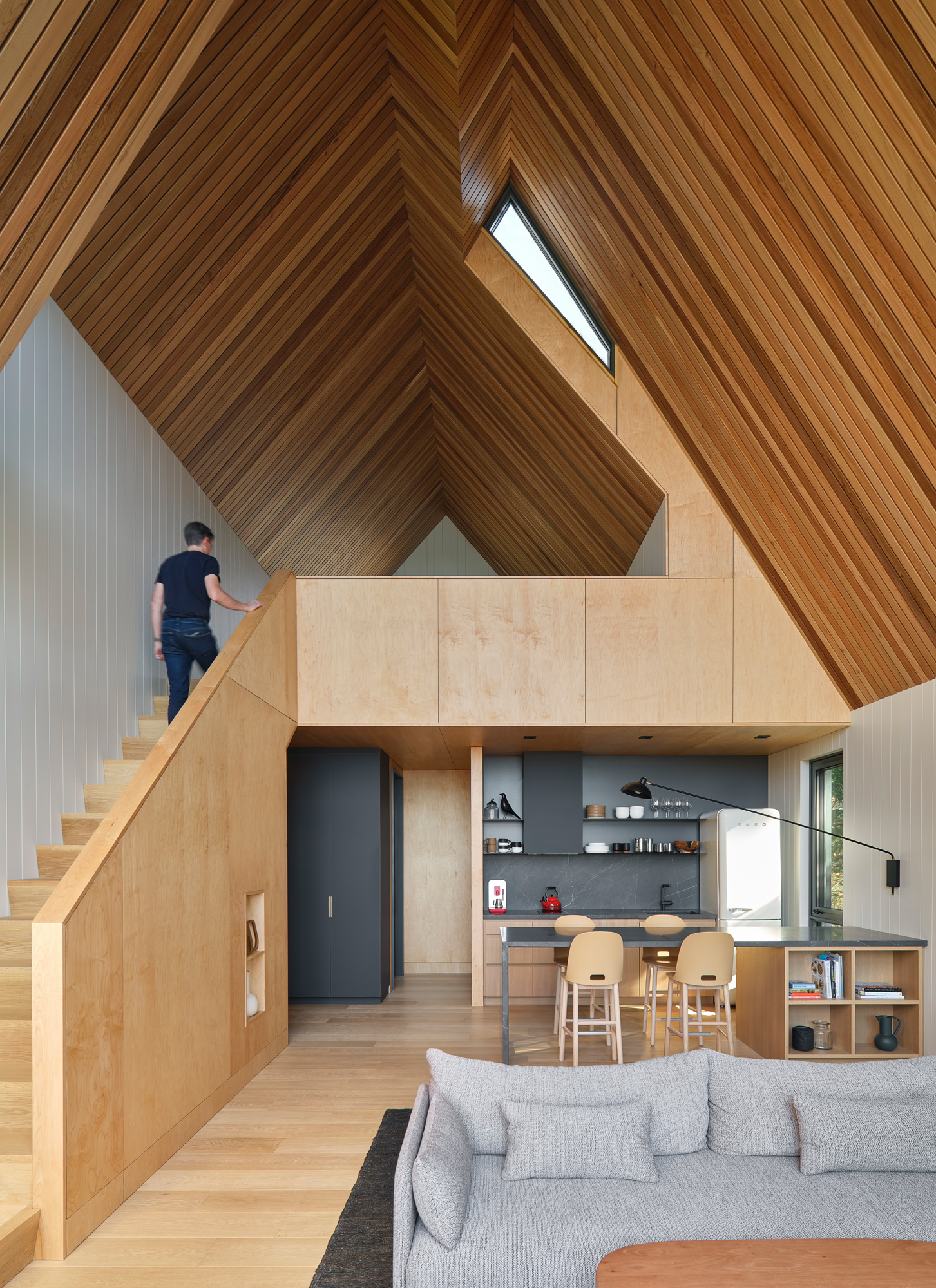 Set in the woods of Muskoka, this cozy retreat combines smart design with eco-friendly principles. But this isn’t your average cabin — its split roof design floods the interior with natural light and offers stunning views of the lake and forest.
Set in the woods of Muskoka, this cozy retreat combines smart design with eco-friendly principles. But this isn’t your average cabin — its split roof design floods the interior with natural light and offers stunning views of the lake and forest.
Using materials like greyed wood siding and cedar, the cabin blends with the landscape. Sustainable features like thick walls for insulation and FSC-rated wood make it as green as the trees surrounding it. The cabin sits lightly on the natural rock, avoiding the need for blasting and features energy-efficient fixtures, perfectly reflecting Dubbeldam’s values of sustainability and innovative design in a quiet, functional space.
HDR, Toronto, Kingston and Ottawa, Canada
Popular Choice Winner, 12th Annual A+Awards, Architecture +Wood
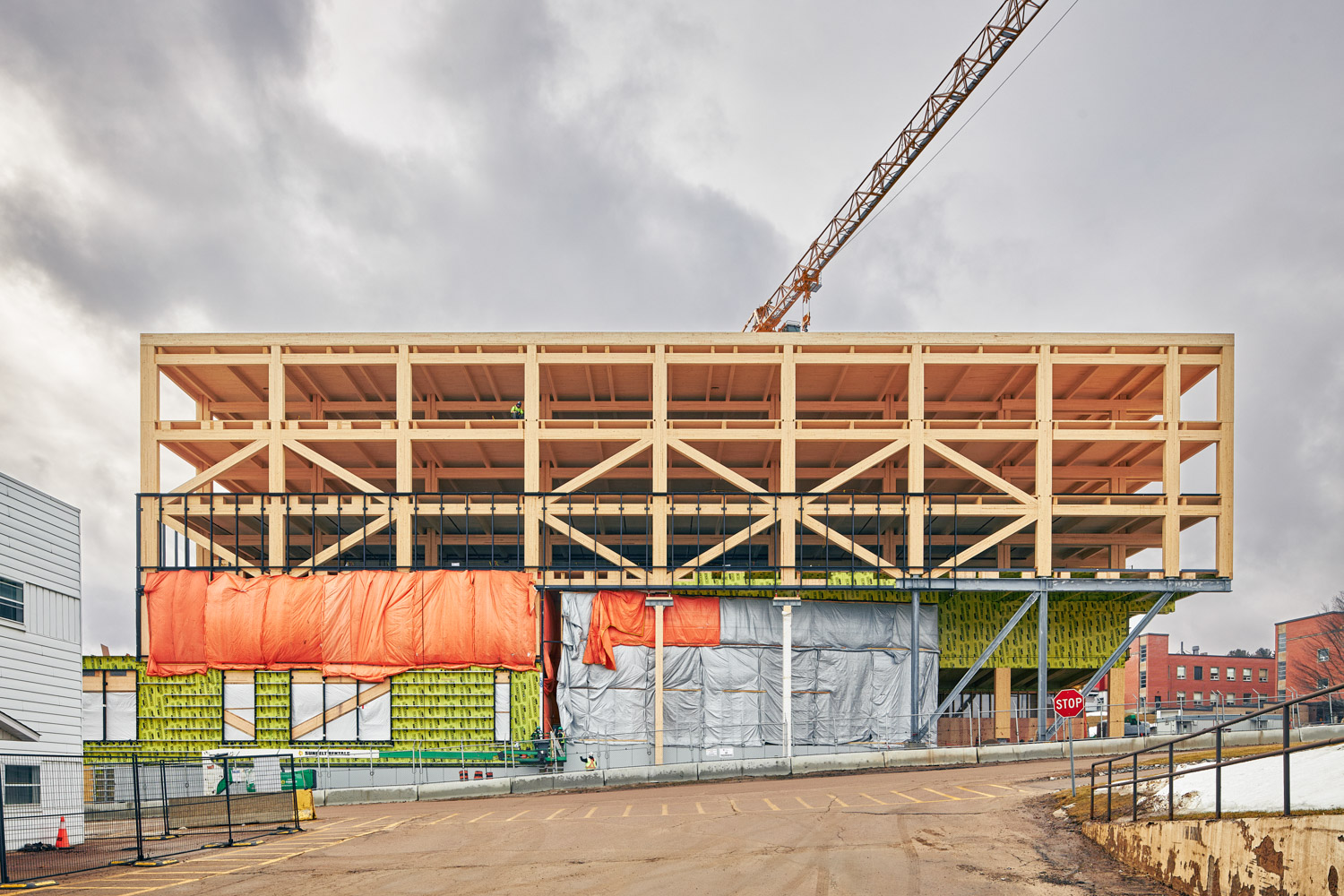
Campus Transformation & New Builds at Canadian Nuclear Laboratories by HDR, Chalk River, Canada
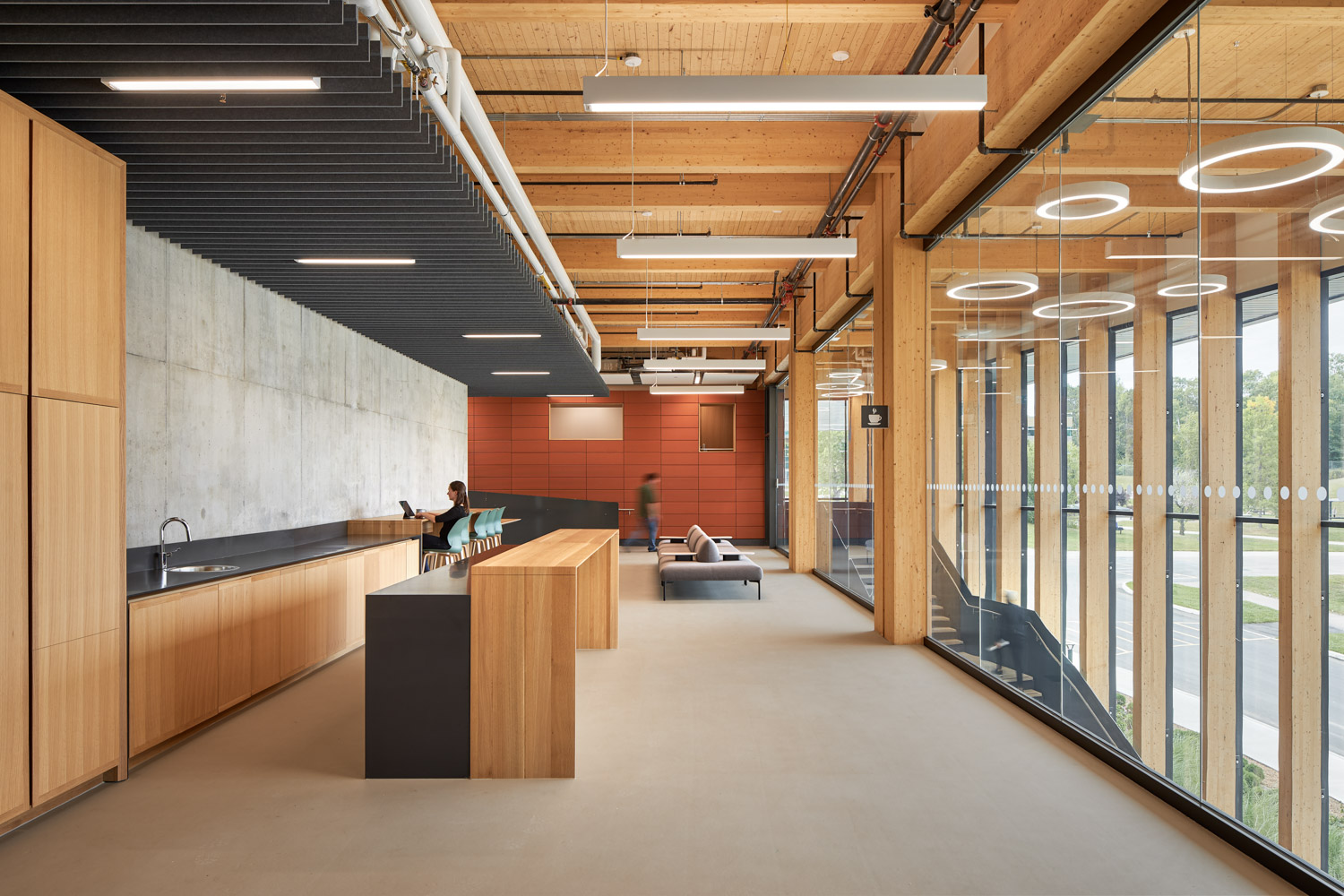 HDR’s work on the Canadian Nuclear Laboratories campus includes the Minwamon Building, the Support Facility and the Science Collaboration Centre. By using advanced wood and mass timber construction, HDR honors the region’s rich logging history and Indigenous roots. Going far beyond aesthetics, this approach is groundbreaking in its commitment to clean energy solutions.
HDR’s work on the Canadian Nuclear Laboratories campus includes the Minwamon Building, the Support Facility and the Science Collaboration Centre. By using advanced wood and mass timber construction, HDR honors the region’s rich logging history and Indigenous roots. Going far beyond aesthetics, this approach is groundbreaking in its commitment to clean energy solutions.
Designed for flexibility and modularity, these structures reflect HDR’s values of innovation and resilience, supporting CNL’s vision of a sustainable, future-ready campus. HDR is well-known for creating human-centered, inspiring places and this project showcases their dedication to sustainable and regenerative design.
AGATHOM, Toronto, Canada
Popular Choice Winner, 12th Annual A+Awards, Private House (M 2000 – 4000 sq ft)
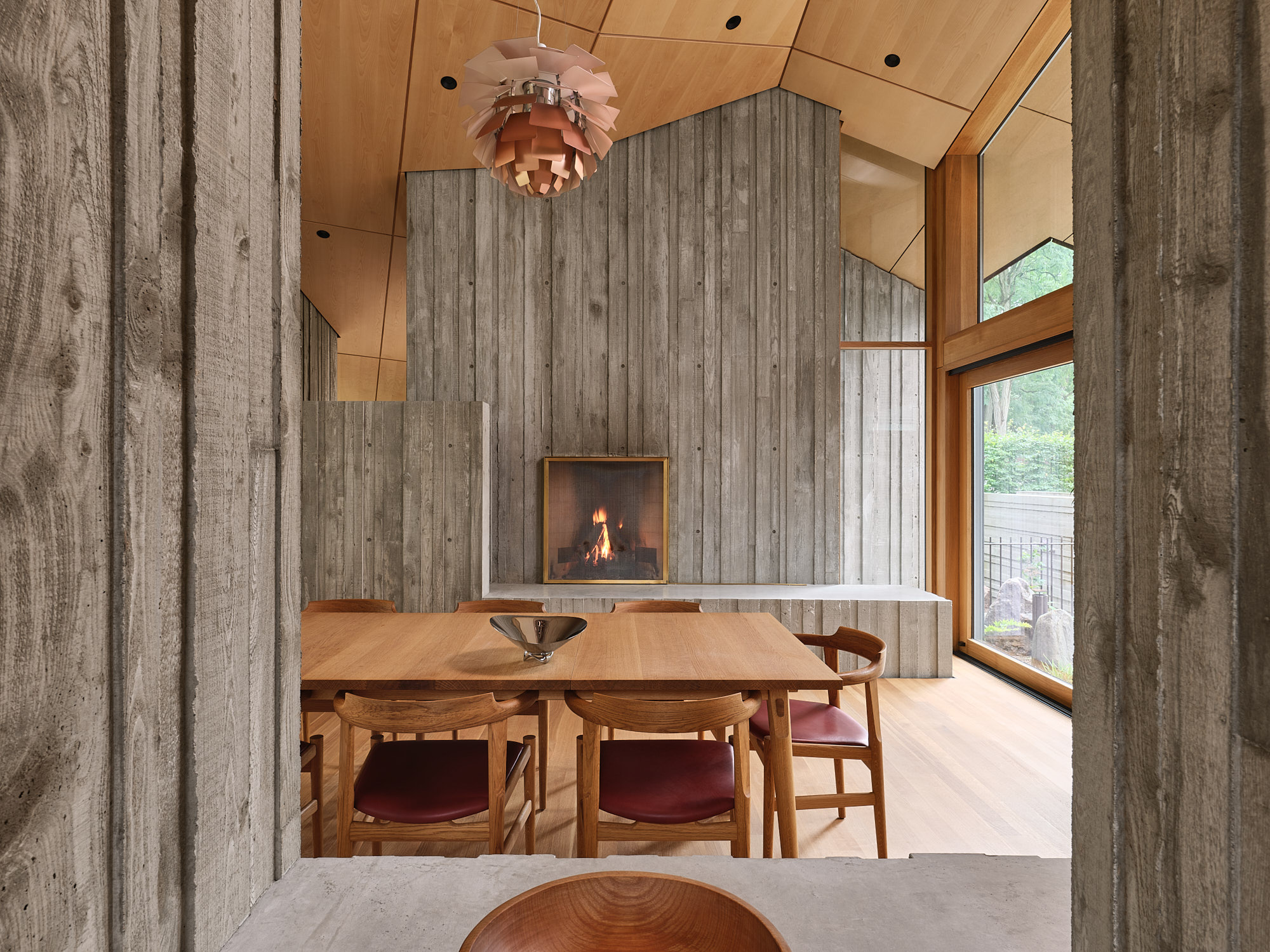 This award-winning Toronto studio combines broad technical expertise with a dedication to craftsmanship. Their A+Award-winning project, DOVE, transforms a suburban lot into a “cottage in the city” with interconnected pavilions and pathways, evoking a walk in the woods.
This award-winning Toronto studio combines broad technical expertise with a dedication to craftsmanship. Their A+Award-winning project, DOVE, transforms a suburban lot into a “cottage in the city” with interconnected pavilions and pathways, evoking a walk in the woods.
Featuring textured cast-in-place concrete and a folded roof lined with birch and steel, the house uses natural materials with sustainable technologies like ground-source heating, solar power and a well. The project highlights AGATHOM’s commitment to environmental stewardship and creating intimate, nature-connected spaces.
Agence Spatiale, Appareil Architecture & BGLA architecture, Québec, Canada
Popular Choice, 12th Annual A+Awards, Primary and High Schools
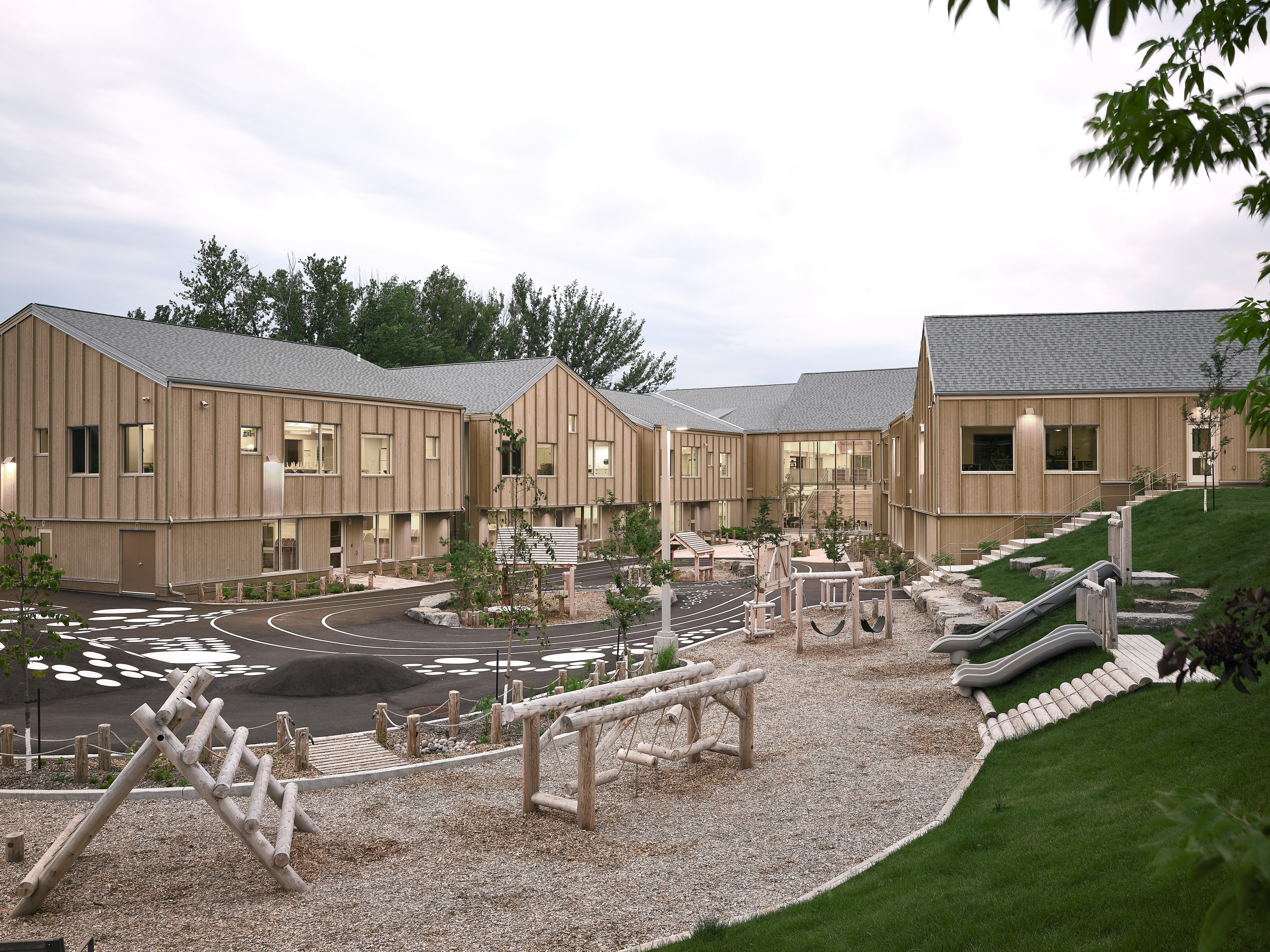
École de l’Étincelle by Agence Spatiale, Appareil Architecture & BGLA architecture, Chicoutimi, Saguenay, Canada
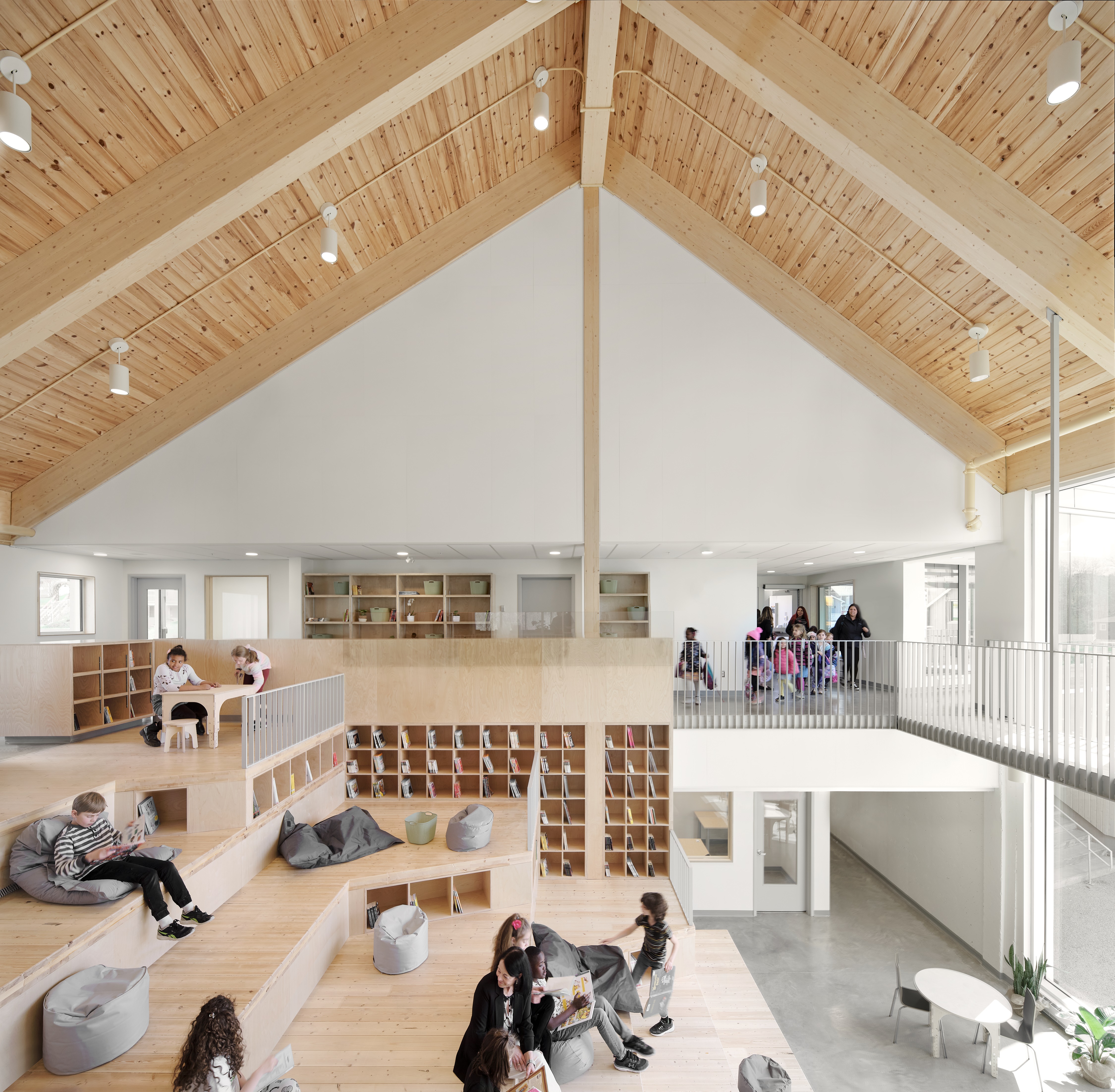 This innovative school is a result of the collaborative efforts of three Canadian firms from Quebec. Its design introduces a unique approach to learning spaces with small house-like structures around a central courtyard, creating a comforting atmosphere for students.
This innovative school is a result of the collaborative efforts of three Canadian firms from Quebec. Its design introduces a unique approach to learning spaces with small house-like structures around a central courtyard, creating a comforting atmosphere for students.
Using locally sourced wood, the structure seamlessly integrates with the residential landscape. The building features distinct wings for staff, classrooms and a community learning hub with a library and labs. A dedicated chalet supports students with special needs.
The outdoor courtyard extends learning beyond the classroom and is designed for Saguenay’s climate. With sustainable systems like air-source heat pumps and radiant floors, the project aims for LEED V4 certification.
FrankFranco Architects, Vaughan, Canada
Popular Choice Winner, 12th Annual A+Awards, Best X-Small Firm (2 – 5 employees)
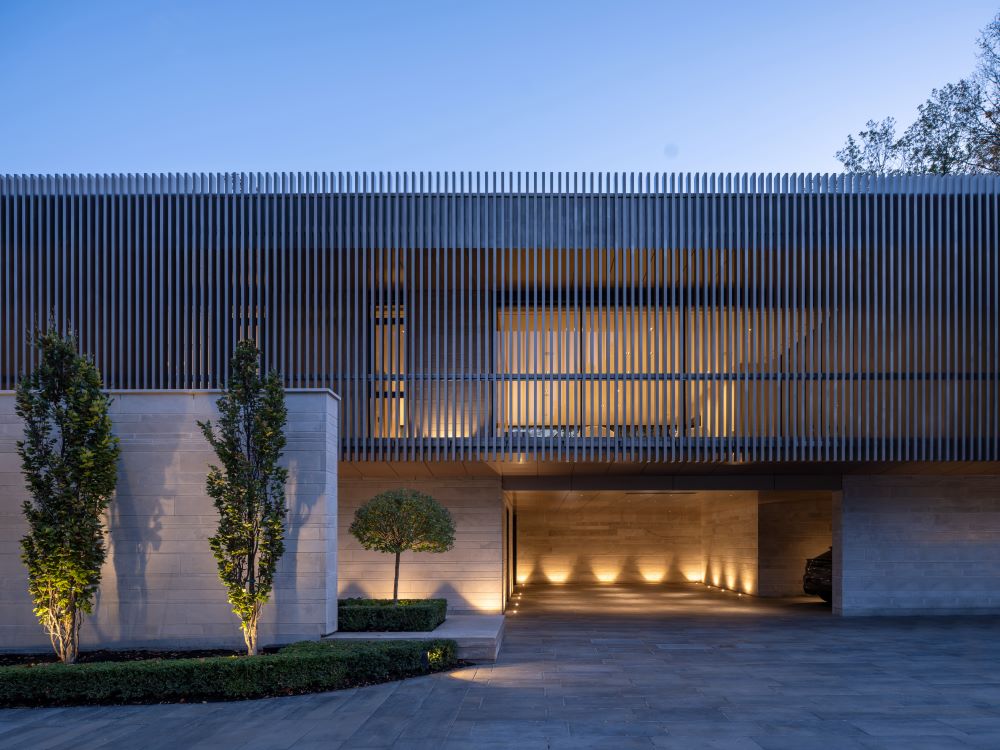
Clubhouse by FrankFranco Architects, Toronto, Canada
FrankFranco Architects specialize in modern residential and commercial architecture in the Greater Toronto Area, taking a holistic approach that covers architecture, interiors, landscaping and industrial design. Their designs maximize site characteristics, blending functionality with warmth and natural elements.
This award highlights their commitment to sustainability, energy-efficient infrastructures and local materials. Their timeless, enduring designs meet today’s needs while being built to last for generations.
Peter Braithwaite Studio, Halifax, Canada
Popular Choice, 12th Annual A+Awards, Private House (XS <1000 sq ft)
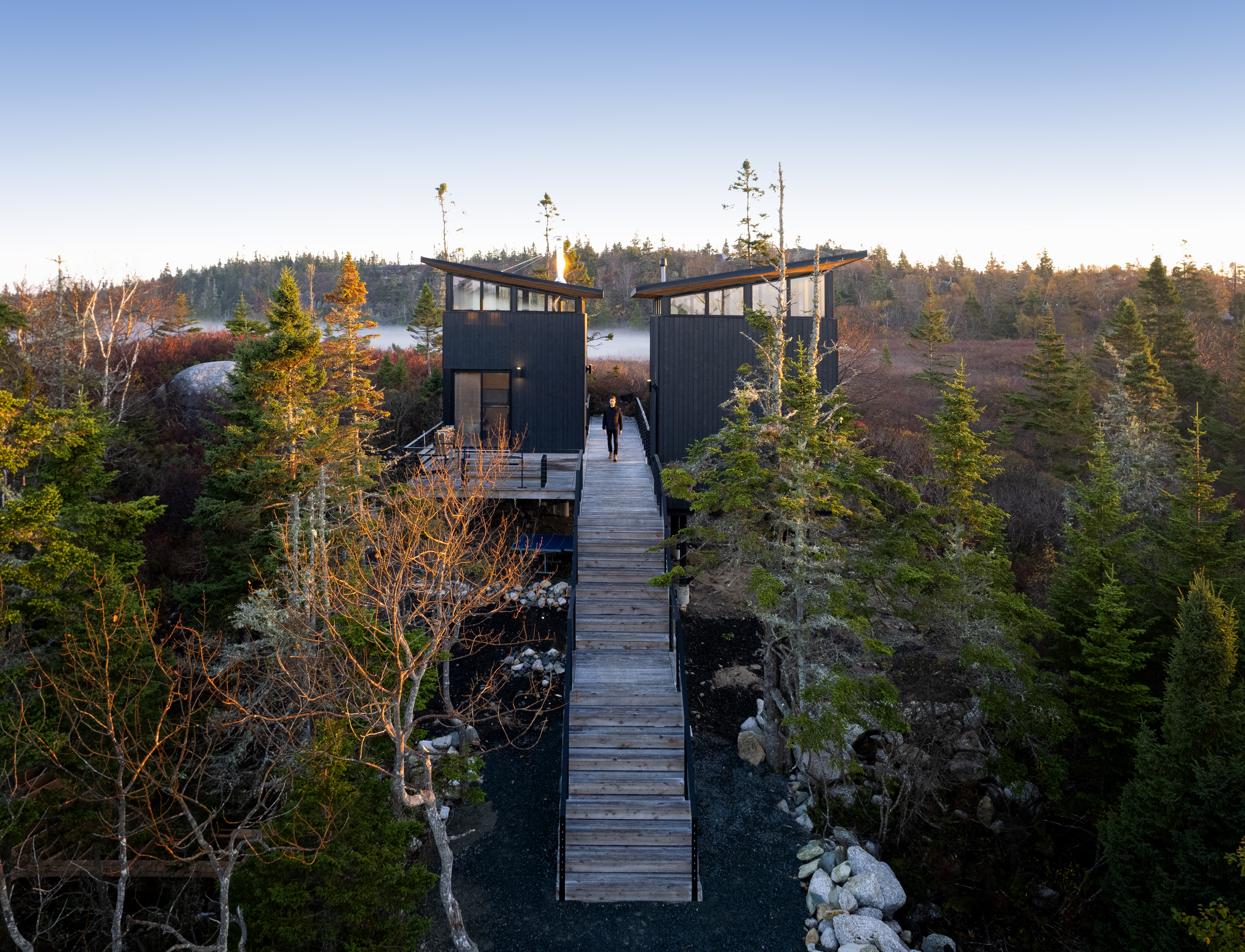
Lambkill Ridge by Peter Braithwaite Studio, Terence Bay, Canada
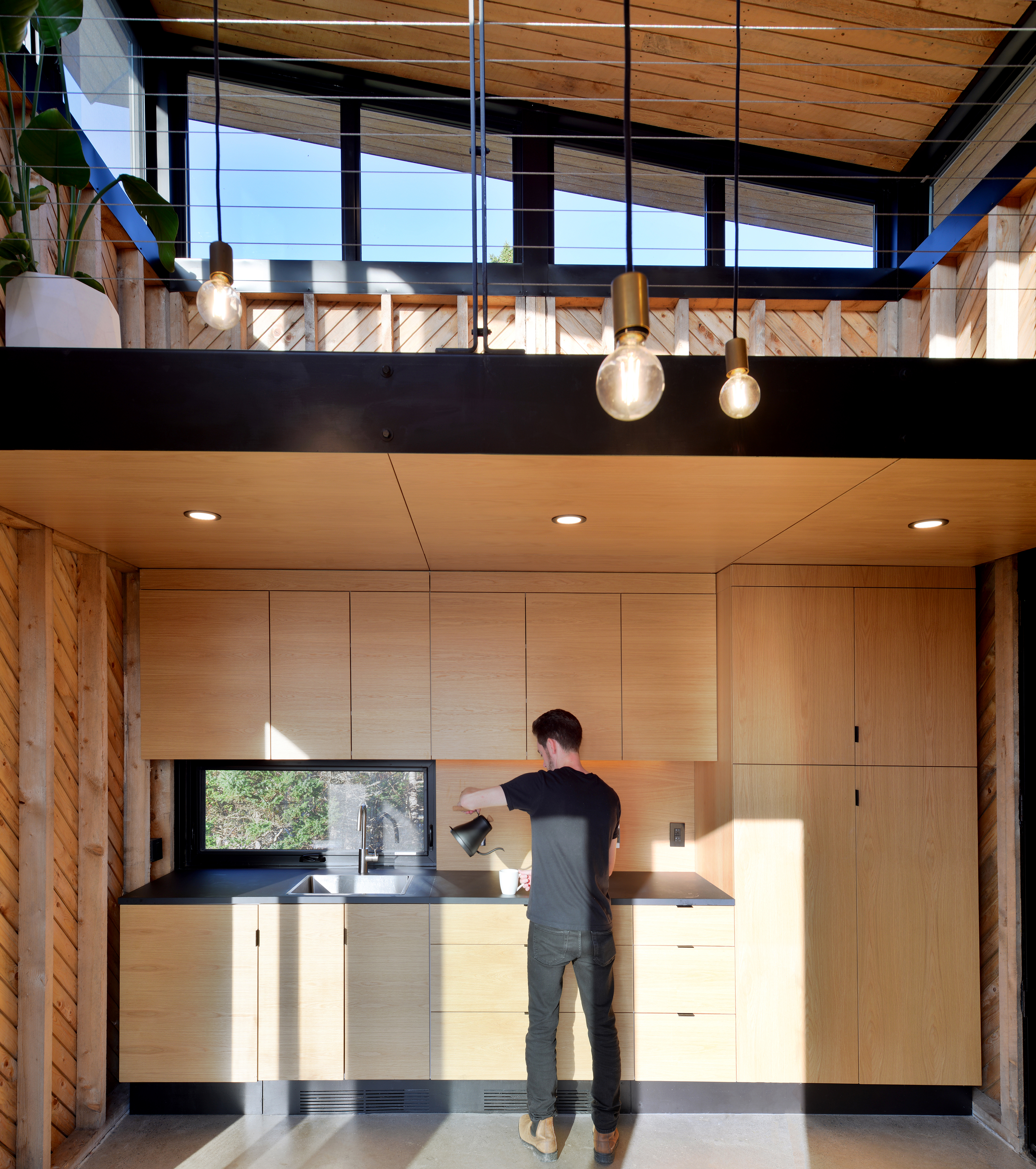 Lambkill Ridge is a nature retreat designed to immerse its inhabitants in the surrounding landscape. Two mirrored volumes connected by a boardwalk elevate users into the treetops, offering breathtaking views. The off-grid design features sustainable solutions like thermal heat gain windows, passive ventilation, an incinerating toilet and a rainwater collection system.
Lambkill Ridge is a nature retreat designed to immerse its inhabitants in the surrounding landscape. Two mirrored volumes connected by a boardwalk elevate users into the treetops, offering breathtaking views. The off-grid design features sustainable solutions like thermal heat gain windows, passive ventilation, an incinerating toilet and a rainwater collection system.
Peter Braithwaite Studio, known for their dedication to sustainable and culturally enriching designs, used locally sourced hemlock and black-metal accents to blend industrial elements with natural materials. This project exemplifies their commitment to creating spaces that harmonize with nature.
Ema Peter Photography, North Vancouver, Canada
Popular Choice Winner, 12th Annual A+Awards, Architecture +Photography and Video
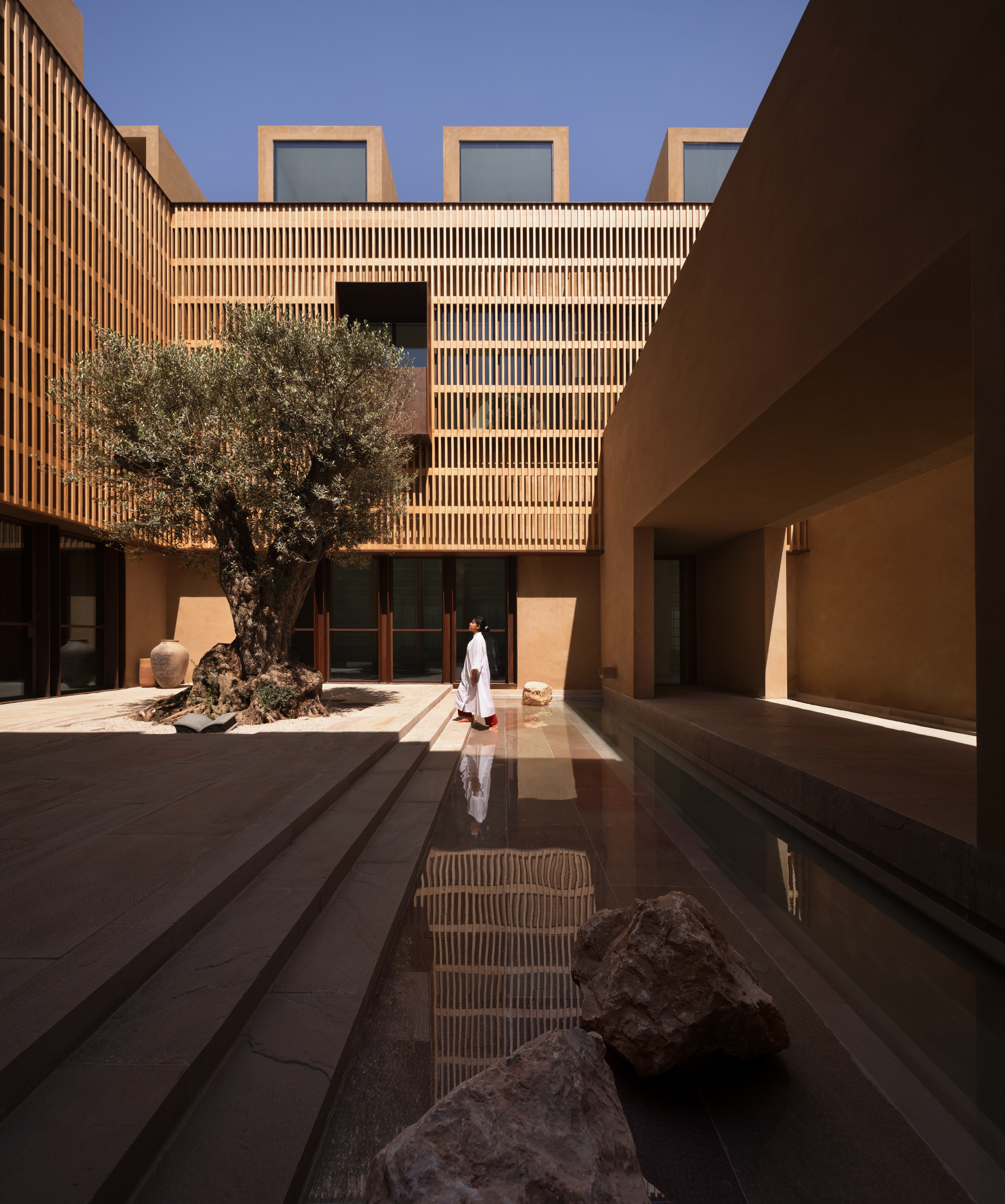
The House of Courtyards by Studio VDGA, Dubai, United Arab Emirates | Photos by Ema Peter Photography
Wrapping up our list is Ema Peter, a star Canadian photographer from North Vancouver. A force to be reckoned with, she has collaborated with leading architectural and design firms across North America. Her stunning photos have graced the pages of Architectural Digest, Dwell, Wired and The New York Times.
This A+Awards season, Ema won in the Architecture + Photography category. Her winning shot for The House of Courtyards captures light and space beautifully, evoking a calm and timeless vibe. This image will shine on the cover of Architizer’s annual book showcasing her amazing work and taking Canada’s talent to the world.
Want to see your work published in “Architizer: The World’s Best Architecture,” a stunning hardbound book celebrating the most inspiring contemporary architecture from around the globe? Enter the A+Awards.
