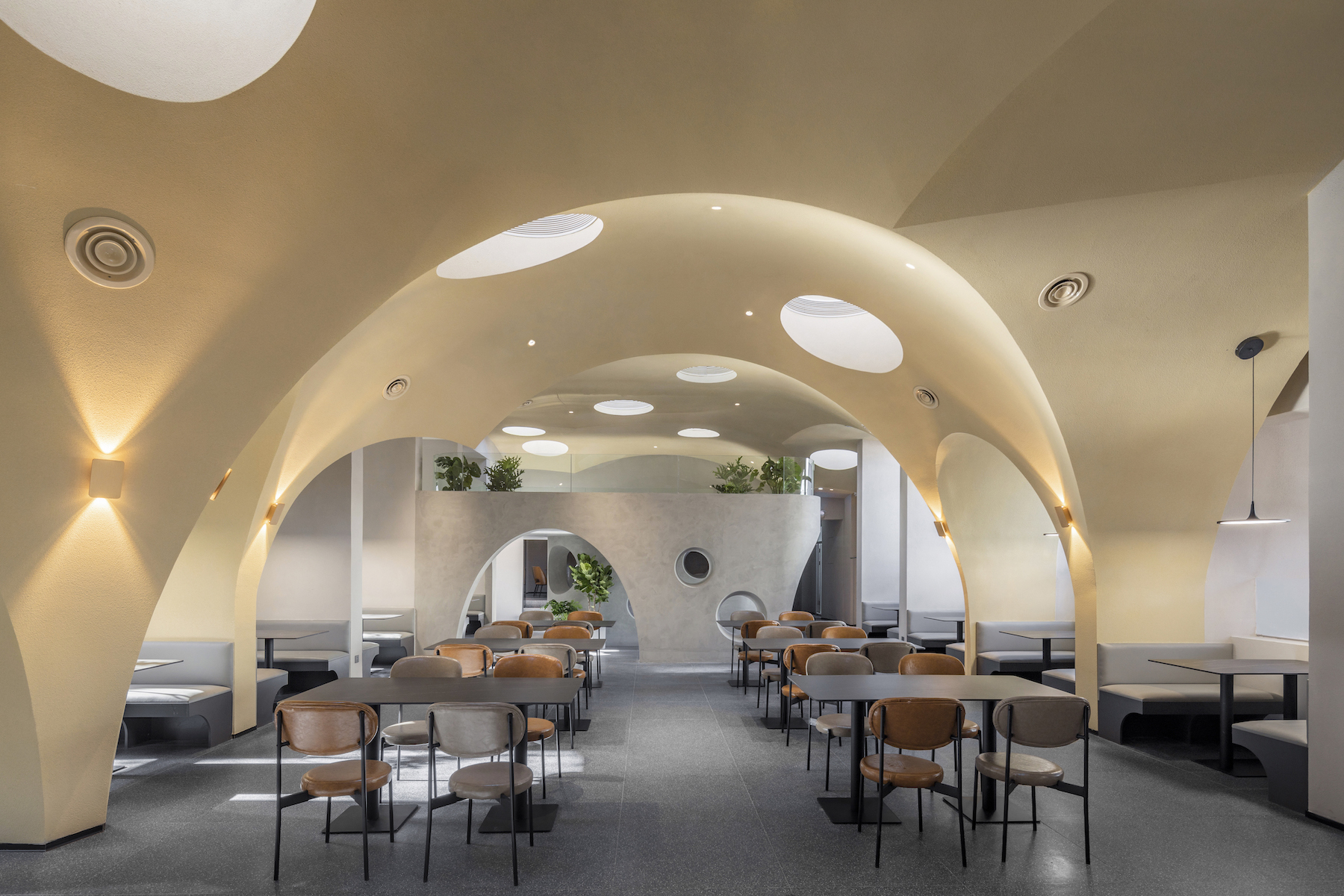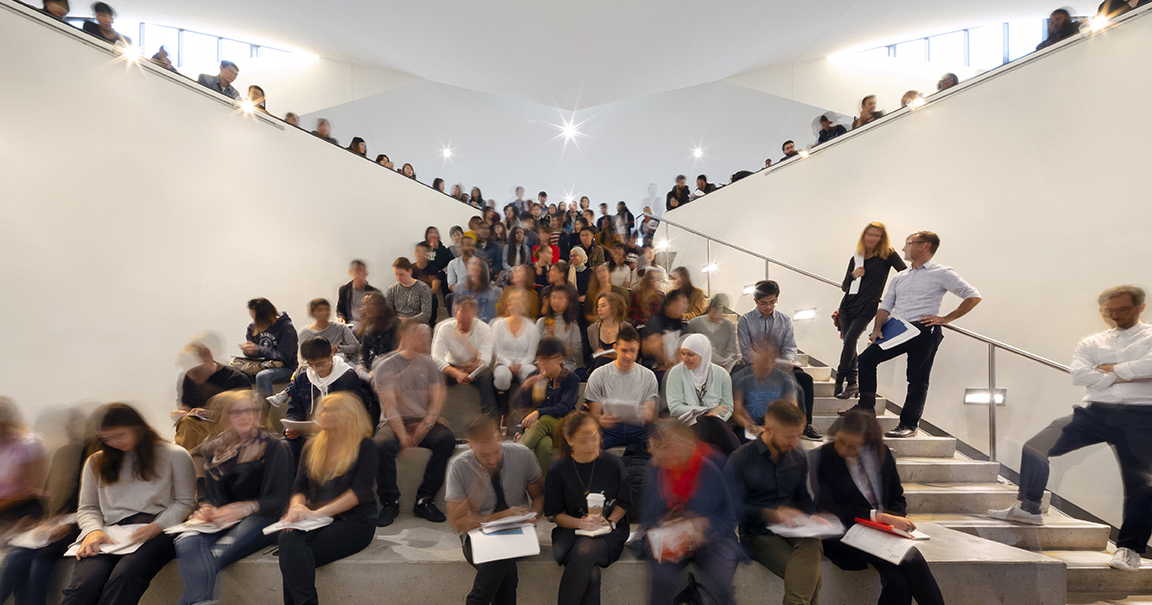Architects: Want to have your project featured? Showcase your work by uploading projects to Architizer and sign up for our inspirational newsletters.
Skylights should be at the top of any architect’s list as an easy solution to make buildings more energy efficient. They can considerably reduce lighting energy (up to 80% in some buildings, according to the US Department of Energy) and with advances in insulating glass, the thermal performance of skylights has never been greater.
But beyond the clear functional advantages, skylights also open wide possibilities for architectural creativity. A skylight offers new opportunities for indoor spaces to interact with sunlight; these can be as simple as subtly incorporating one within an existing interior or as grand as arranging a building’s layout to maximize the natural lighting. Though allowing (often direct) sunlight to enter a building poses its own challenges, architects are devising original solutions to mitigate the inconveniences with skylights in unique shapes, configurations and patterns. The six projects below are shining examples of how skylights can be used to address the architectural, natural and artistic demands of buildings and their clients.
Pattern House
By MM++ Architects / MIMYA, Ho Chi Minh City, Vietnam
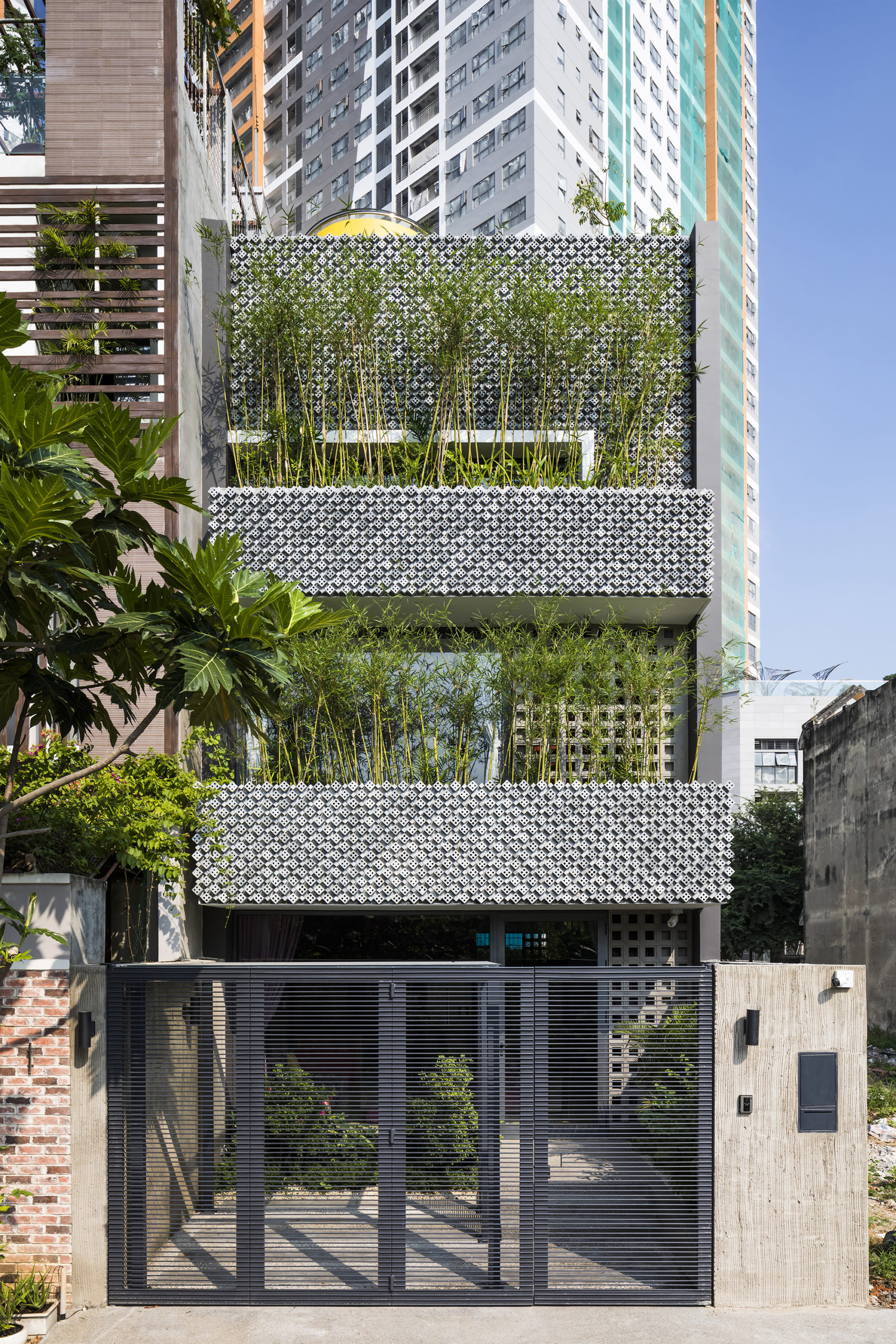
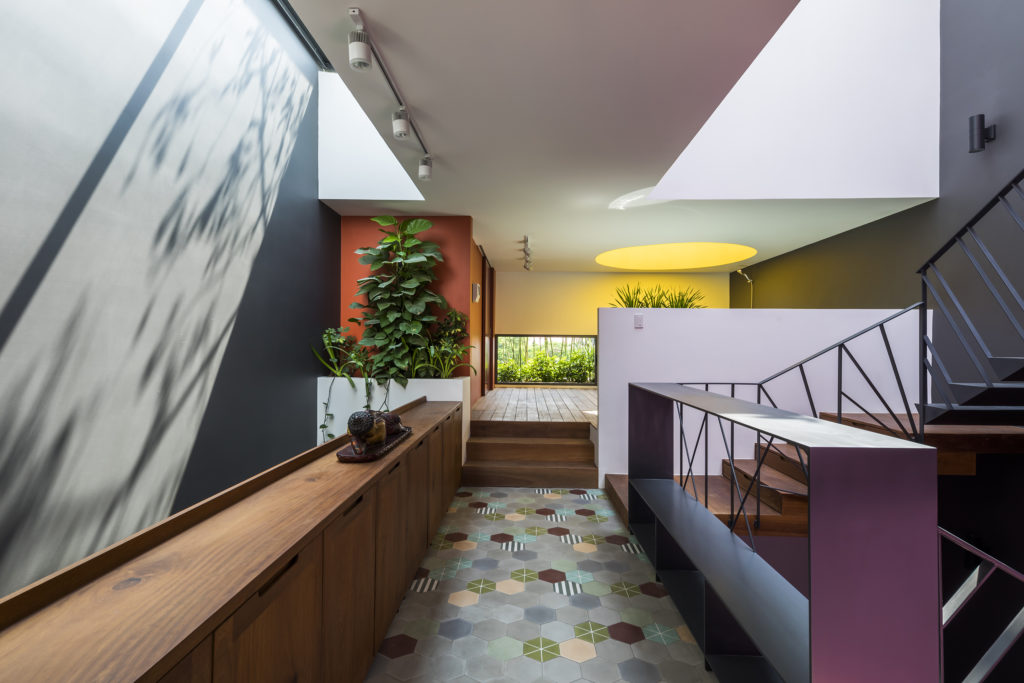
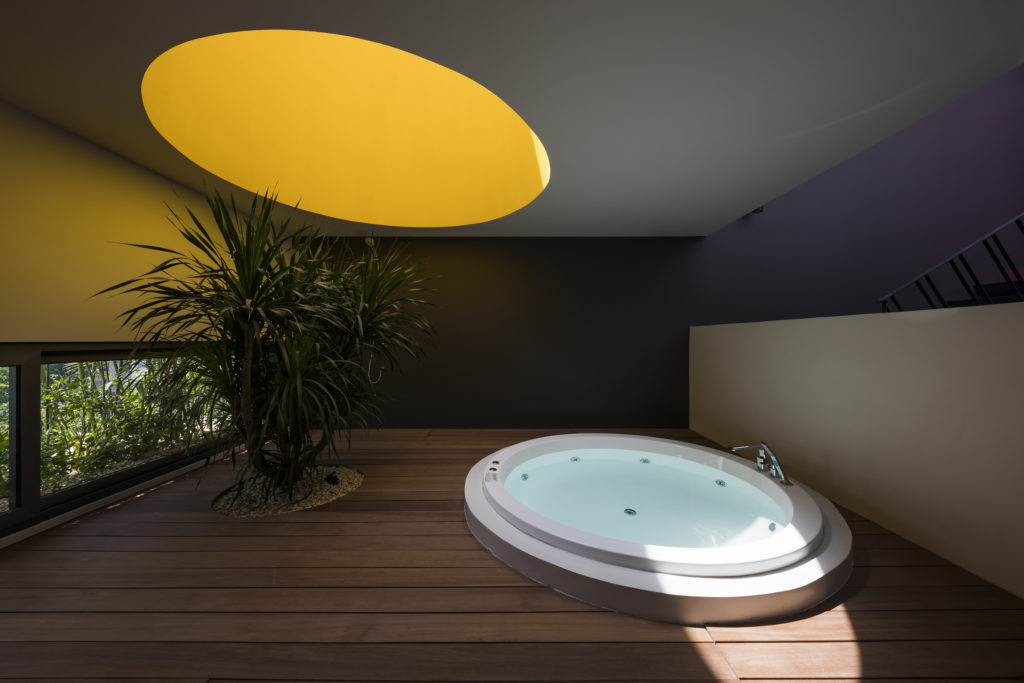 This modernist construction in Ho Chi Minh combats the perception that shophouse-style buildings suffer from a lack of natural light because of the inherent narrowness of their lot. The designers do so with a textured combination of cement breeze blocks and brick patterned walls, letting sunlight gently diffuse inside. Bamboo trees, meanwhile, create their own natural screen to filter the direct sunlight coming through the street-facing windows.
This modernist construction in Ho Chi Minh combats the perception that shophouse-style buildings suffer from a lack of natural light because of the inherent narrowness of their lot. The designers do so with a textured combination of cement breeze blocks and brick patterned walls, letting sunlight gently diffuse inside. Bamboo trees, meanwhile, create their own natural screen to filter the direct sunlight coming through the street-facing windows.
The crowning features are the two large skylights which illuminate the space in different fashions; one large, conventional skylight overlooking the central staircase; and a smaller circular skylight, providing an abstract yellow glow (akin to a halo) to the small space underneath.
Merricks House
By Robson Rak Architects, Merricks North, Australia
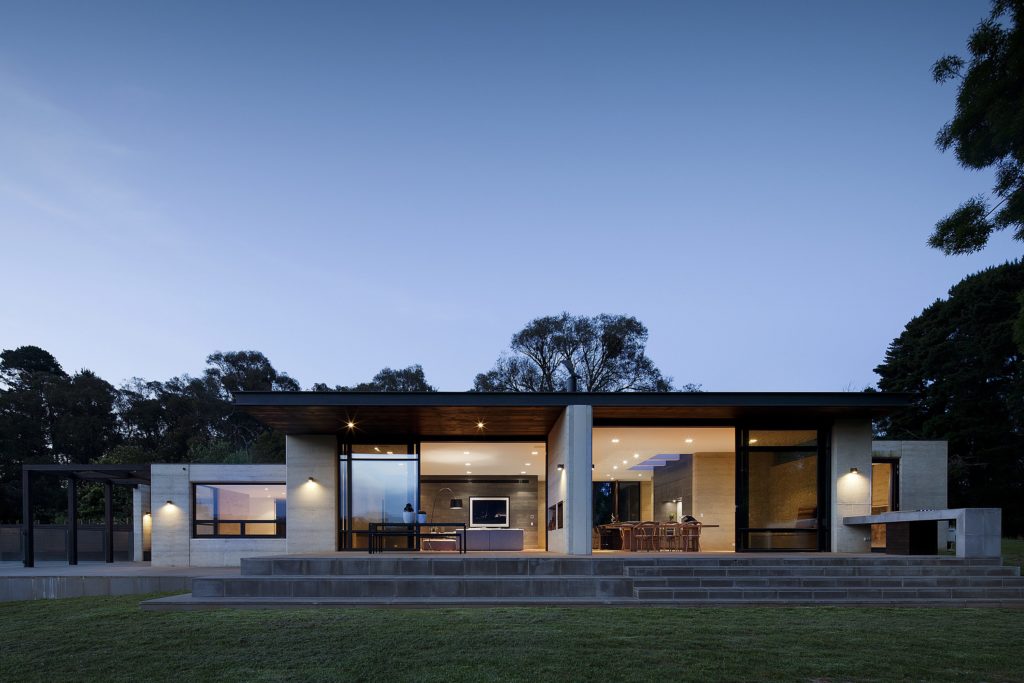
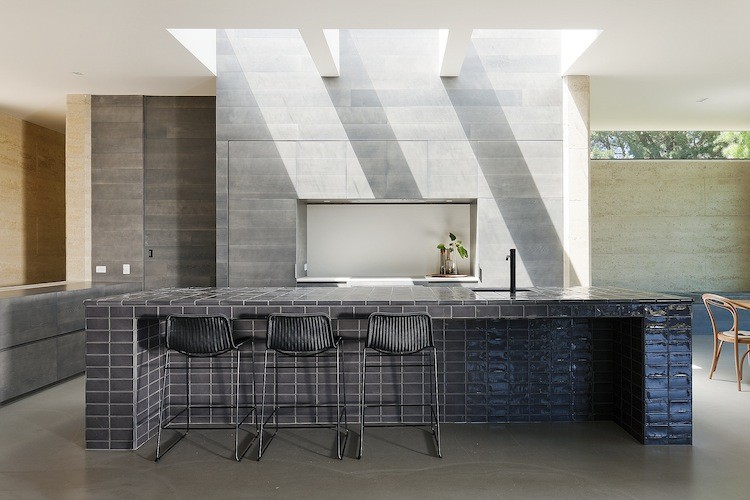
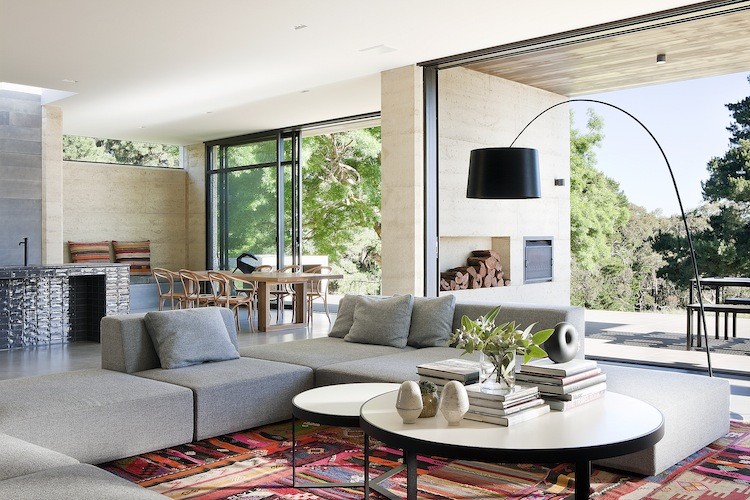 The family commissioning this rural home near Melbourne wanted to ensure plenty of natural light within the living space, but without the harsh direct northern and western sun. To resolve this issue, Robson Rak Architects designed large eaves to shade thin long high-level windows around the house, creating an evenly glowing living room and dining room. In similar fashion, the architects added two wall-like beams underneath the kitchen’s skylight, parsing out the strong sunlight into milder segments.
The family commissioning this rural home near Melbourne wanted to ensure plenty of natural light within the living space, but without the harsh direct northern and western sun. To resolve this issue, Robson Rak Architects designed large eaves to shade thin long high-level windows around the house, creating an evenly glowing living room and dining room. In similar fashion, the architects added two wall-like beams underneath the kitchen’s skylight, parsing out the strong sunlight into milder segments.
Milk Carton House
By TENHACHI ARCHITECT & INTERIOR DESIGN, Tokyo, Japan
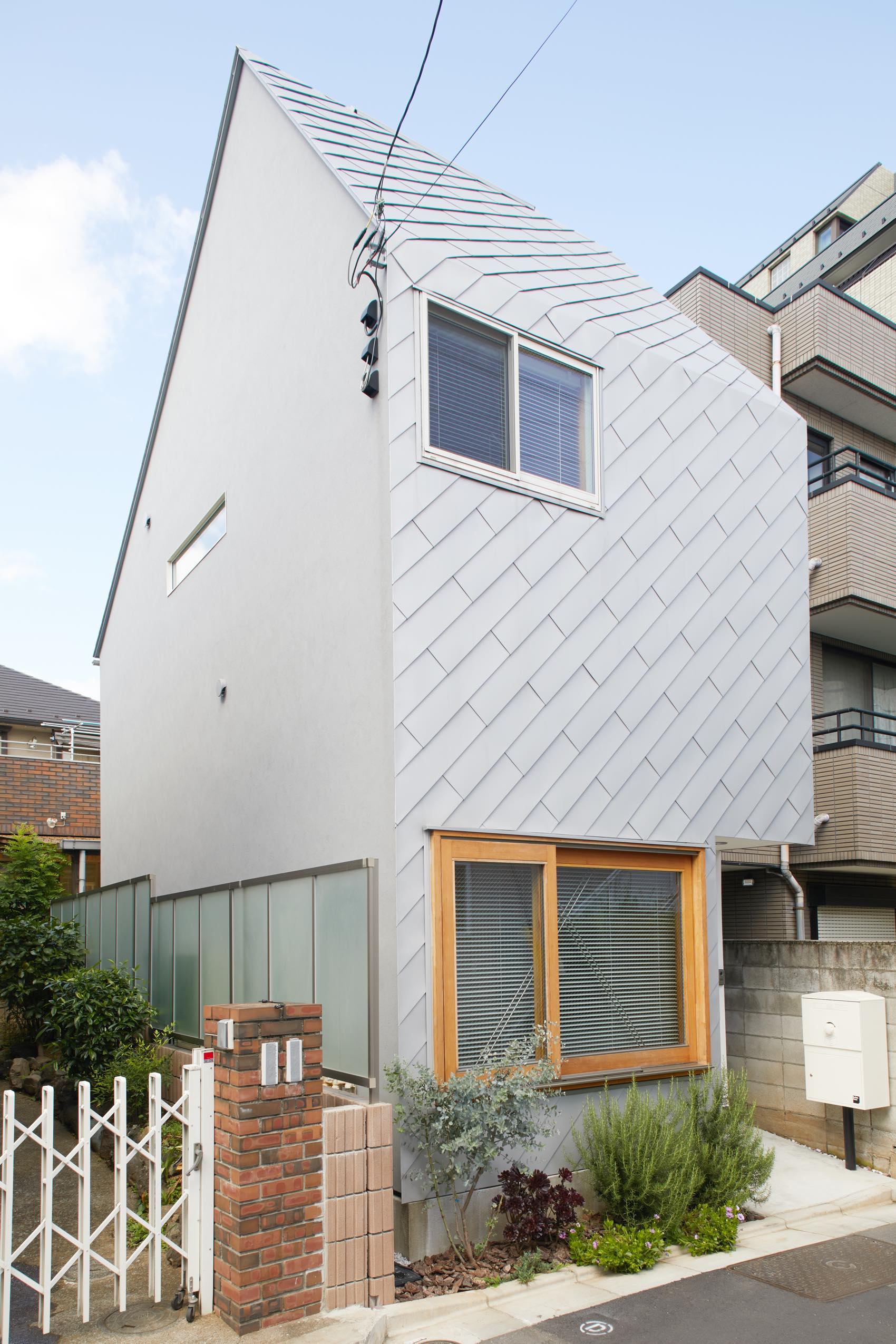
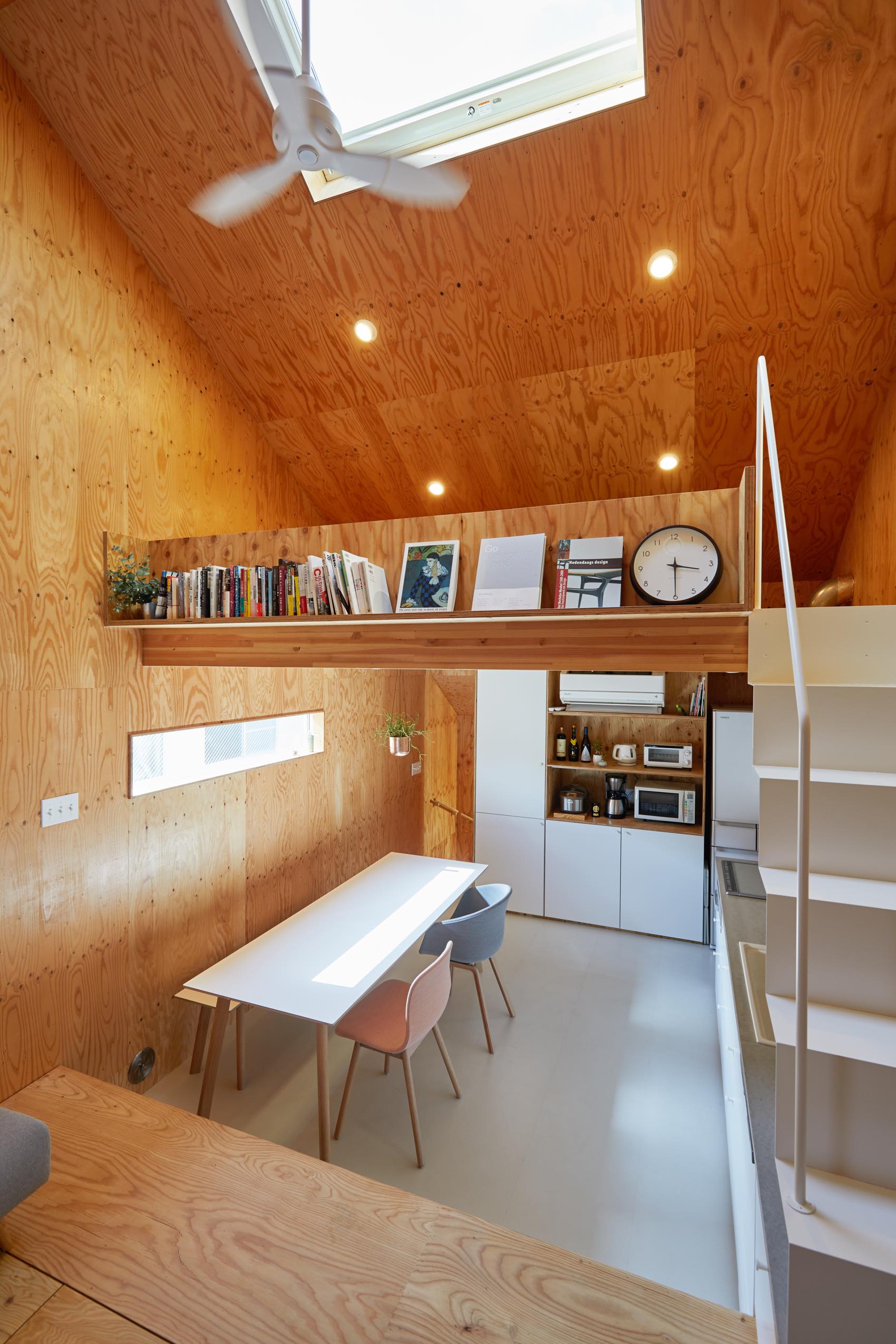
Photos by Akihide Mishima
Located on a narrow lot in central Tokyo, this ‘milk carton’ shaped house uses a modest skylight to flood the first and second floors with sunlight. The skylight pairs well with the house’s open concept, letting the light emanate freely and leaving no corner in the dark. Moreover, the use of natural — as opposed to artificial lighting — contributes to the unvarnished aesthetic of the interior.
Plain House
By Wutopia Lab, China
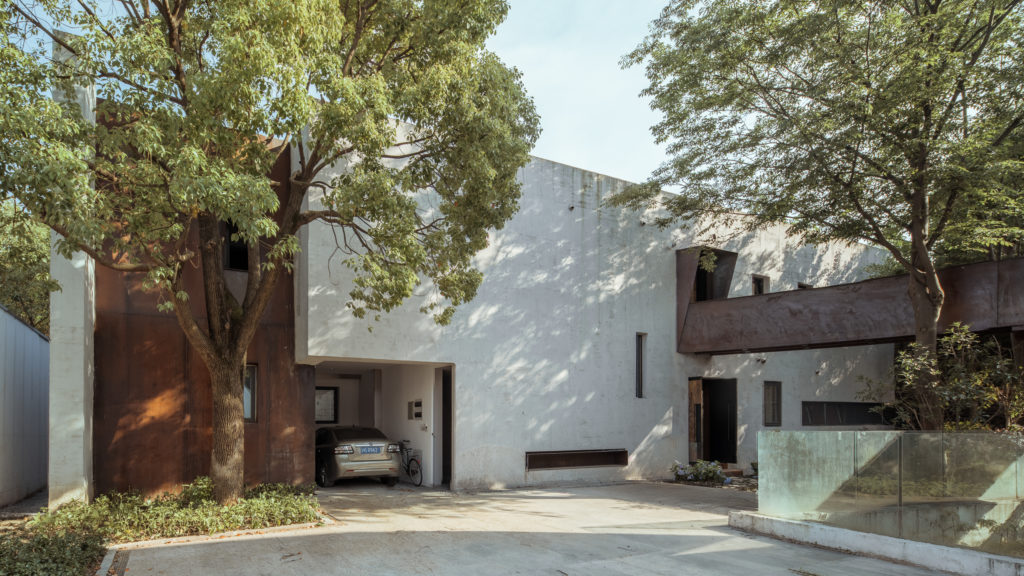
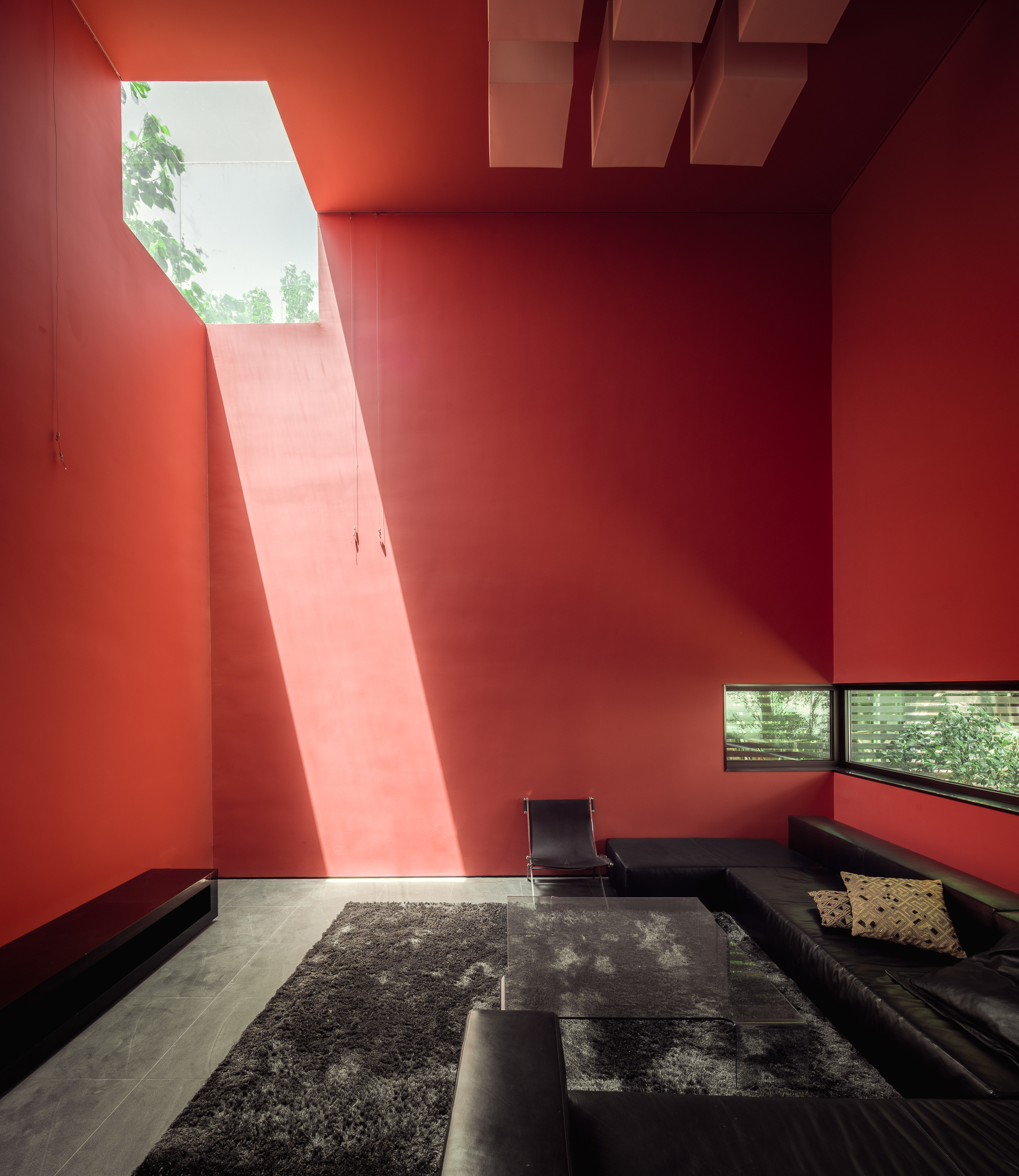
Photos by CreatAR Images, Chen Hao and Shengliang Su
Wutopia Lab repurposed these two former studios to create a personal museum and a painter’s house for artist Li Bin. Looking to reflect their client’s craftsmanship, the architects have taken the usually functional design components and carefully elevated them to a higher artistic purpose. On the outside, leaf-printed patterns sprinkle the light grey façade and lush trees paint impressionistic strokes of shadow onto the walls. Inside, monochromatic walls interact with skylights and narrow windows for vivid combinations.
But the most noteworthy feature is a three-sided skylight on the south-west corner of the living room ceiling. The living room thus becomes its own art exhibit, as changes in the weather and time of day varies the composition and lighting of the red-painted room — an artistic interplay between color and light fit for the painter-in-residence.
House B – Terra Panonica
By Studio AUTORI, Mokrin, Serbia
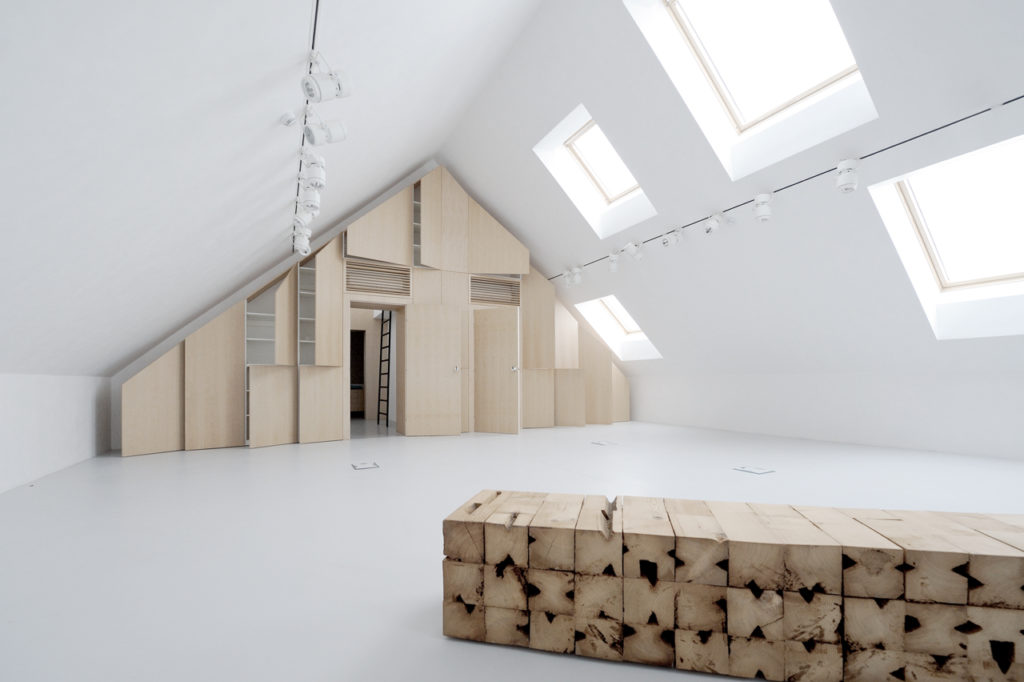
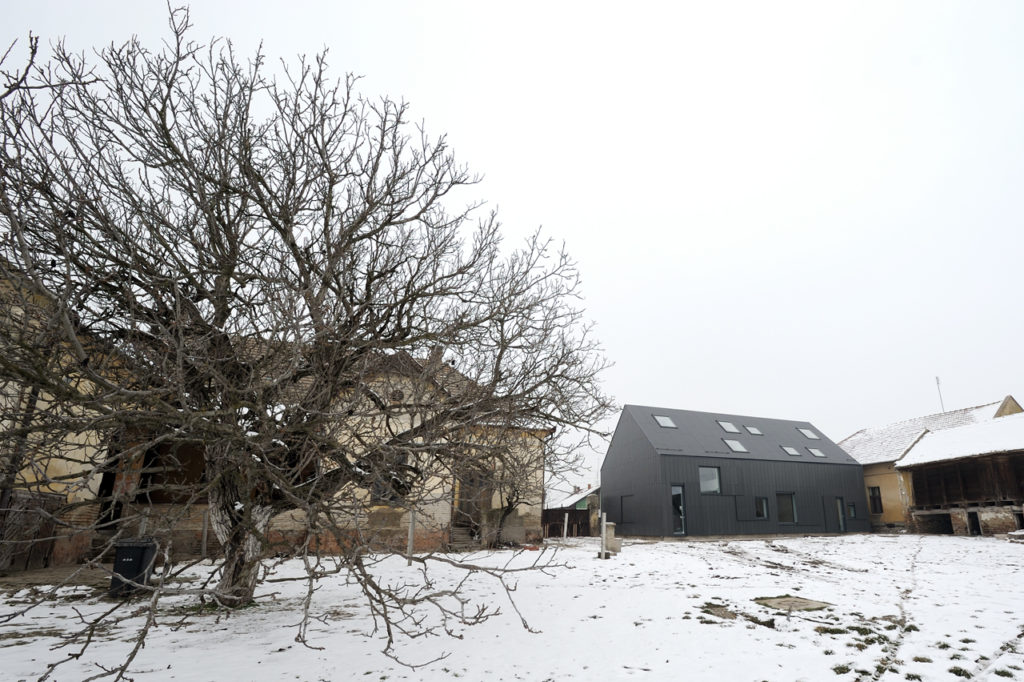 Rejecting the idea of the theatrical space as a necessarily dark and solemn place, this new estate espouses a more open (and bright) setting for its cultural projects thanks to a series of large skylights. From the outside, the playfully random assortment of skylights and windows healthily counterbalances the more serious dark-grey exterior.
Rejecting the idea of the theatrical space as a necessarily dark and solemn place, this new estate espouses a more open (and bright) setting for its cultural projects thanks to a series of large skylights. From the outside, the playfully random assortment of skylights and windows healthily counterbalances the more serious dark-grey exterior.
Beijing Muee Restaurant
By MAT Office, Beijing, China
Photos by Jin Weiqi
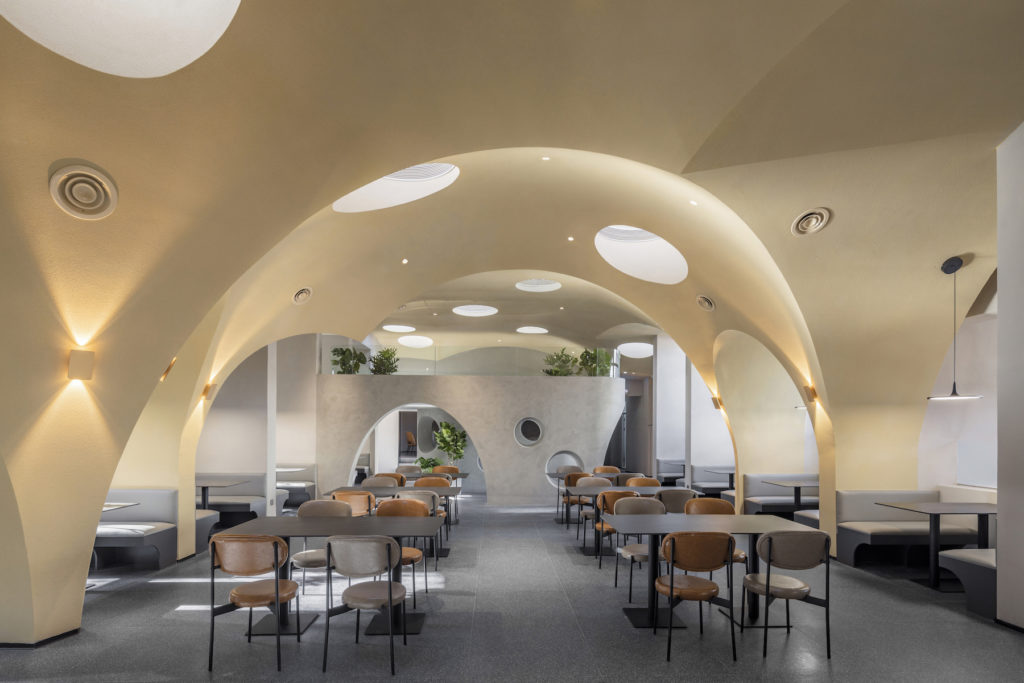
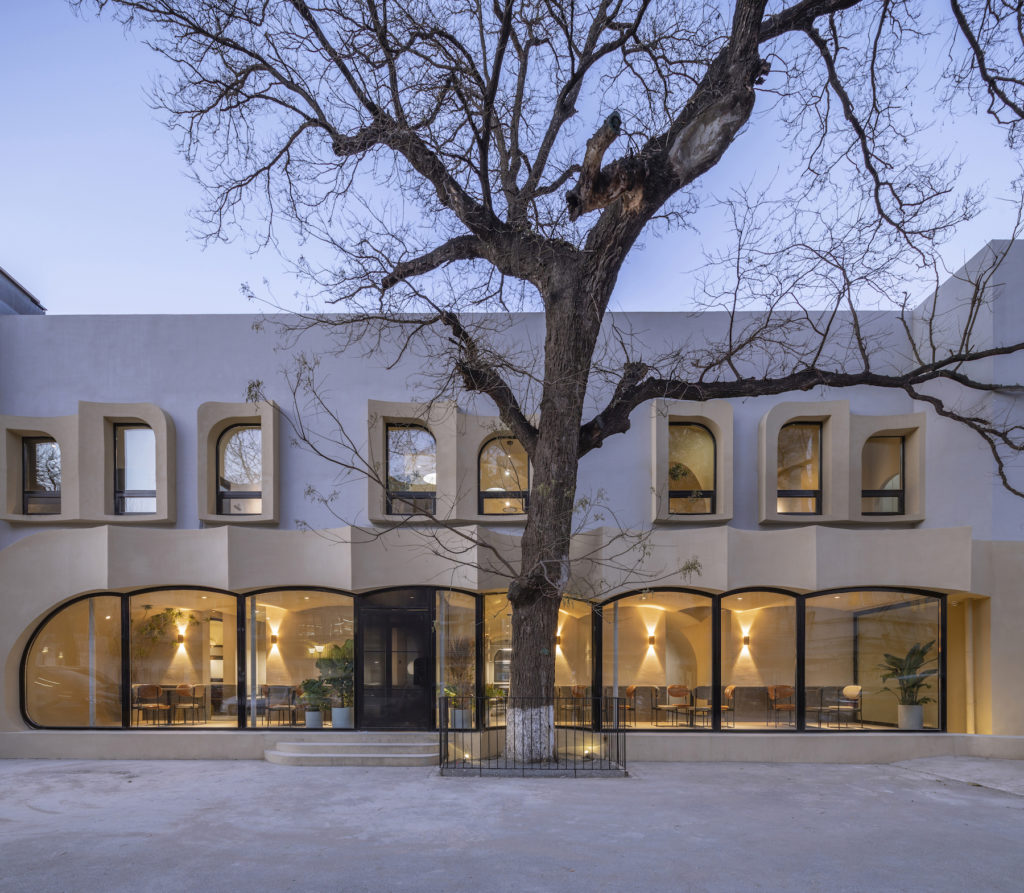
Photos by Jin Weiqi
The interior design of this new restaurant in Beijing consists in an amalgam of superimposed domes with small circular skylights inserted throughout. The architects might argue that the cave-like design harks back to humans’ most primitive form of habitation, but the smooth arched surfaces and the rounded skylights assures us that the building is firmly anchored in the present-day.
Architects: Want to have your project featured? Showcase your work by uploading projects to Architizer and sign up for our inspirational newsletters.
