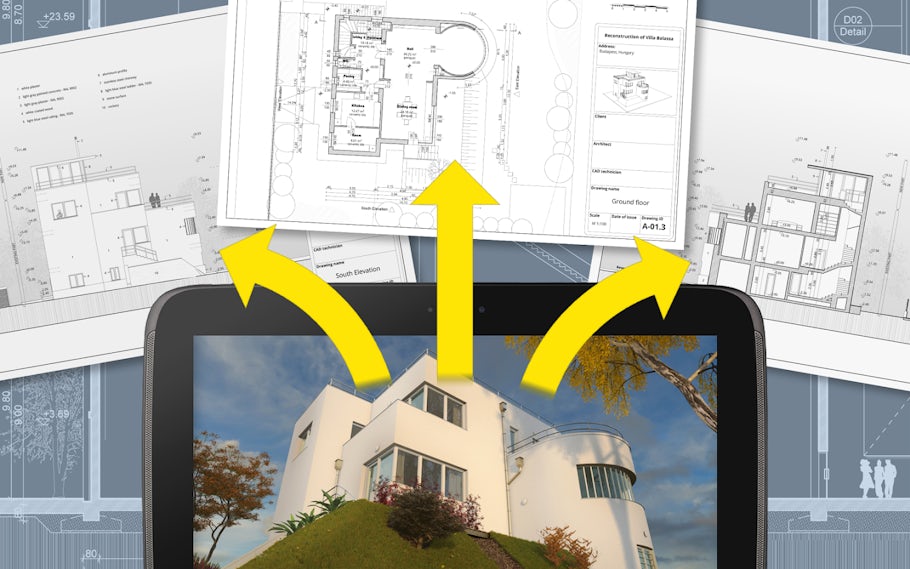Architizer’s Tech Directory is a database of tech tools for architects — from the latest generative design and AI to rendering and visualization, 3D modeling, project management and many more. Explore the complete library of categories here.
Technology is transforming architecture. From 3D printing to touch-screen drafting boards, innovative hardware has frequently grabbed the spotlight in recent years, but there has also been a revolution in the way architects harness software, particularly that which allows them to design and manage projects on the go. Since the advent of the smartphone, architectural apps have proliferated at an extraordinary rate, and the best among them have completely changed how creative professionals work, both in the studio and on the construction site.
Peruse this stellar list of architectural apps, useful for everything from viewing complex BIM models on the go to sketching with a simple swipe of your finger. Many of these are great for increasing efficiency within professional practice, or sparking your creativity — but most importantly, they are all incredibly fun to use!
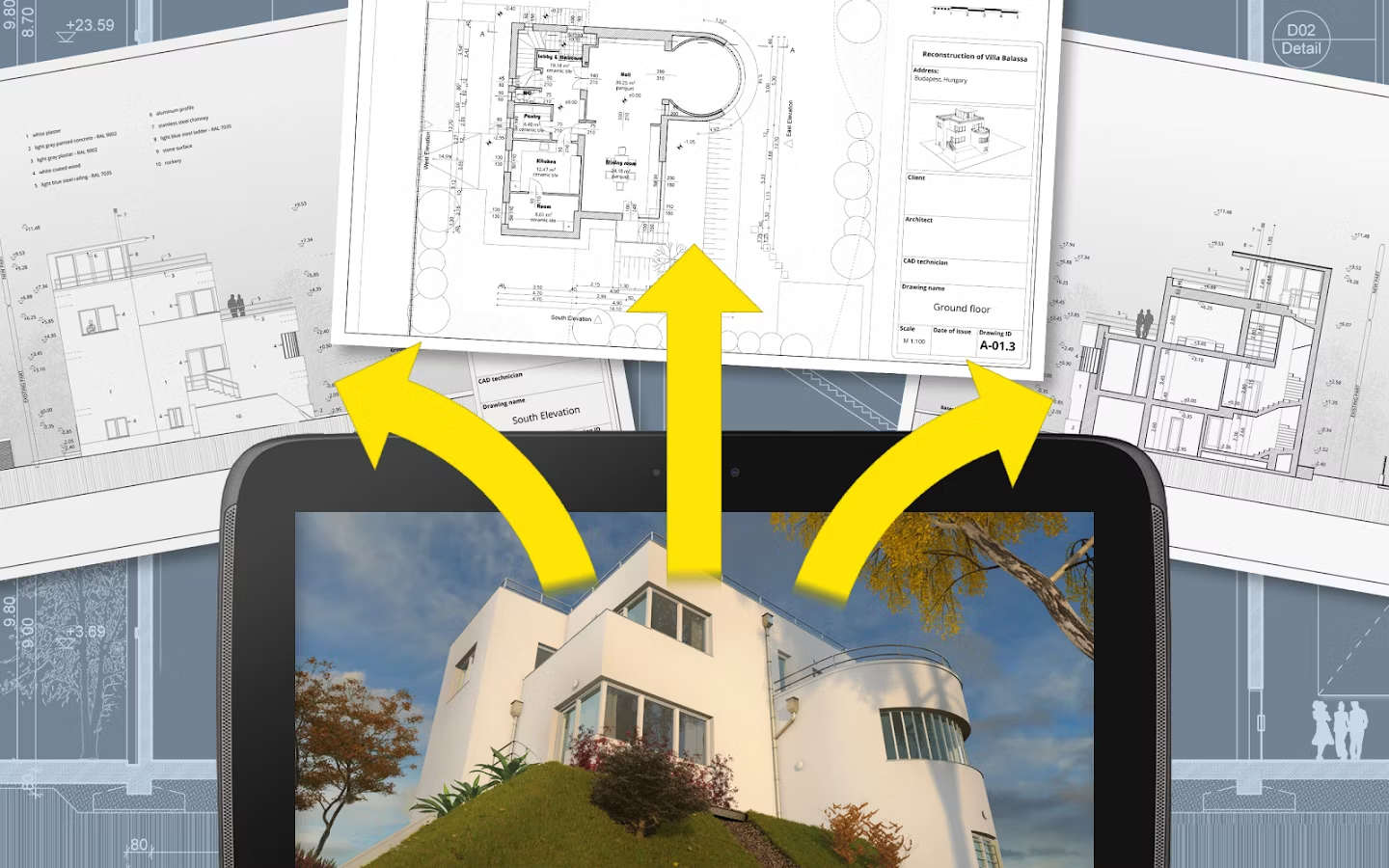
Via Google Play
1. BIMx eXplorer
GRAPHISOFT’s hallmark app came out on top in both the jury and popular votes for best mobile app in the 2016 A+Awards. BIMx eXplorer features the ‘BIMx Hyper-model,’ a comprehensive technology that allows every design team member immediate access to detailed 2D and 3D documentation. As well as combining the power of BIM with a mobile-friendly interface, the app puts detailed information of every building component in the palm of your hand for easy reference around the office and on the construction site.

Via Creative Digest
2. AutoCAD 360
Updated as recently last month, AutoCAD 360 remains an invaluable tool for architects on the go. The free DWG-viewing application allows you to measure while on site, annotate drawings with comments and images and instantly share drawings with other design team members directly from mobile. The Pro version — currently priced at $4.99 per month — grants users a raft of additional features, including much greater editing capabilities.

Via Google Play
3. ViewER
“Never be without 3D” was Rhino’s tagline when it first entered the world of mobile apps — and now you can view 3D architectural models in almost any file format with this new viewing application by AMC Bridge. Supported formats include openNURBS (3DM), Wavefront (OBJ), 3D Systems (STL), Stanford Triangle Format (PLY) and Autodesk (3DS, DXF, DWF) formats, so this app is ideal for architects working across multiple platforms.

4. SketchUp Mobile Viewer
The essential viewing application for any regular user of Trimble’s SketchUp, the latest version of SketchUp Mobile Viewer includes a Tape Measure tool plus added support for viewing dimensions, text, section planes and scene animations. Models can be downloaded directly onto your mobile from SketchUp’s vast 3D Warehouse, Trimble Connect or Dropbox to view offline, and the touch-screen controls make orbiting, panning and zooming more intuitive than ever.
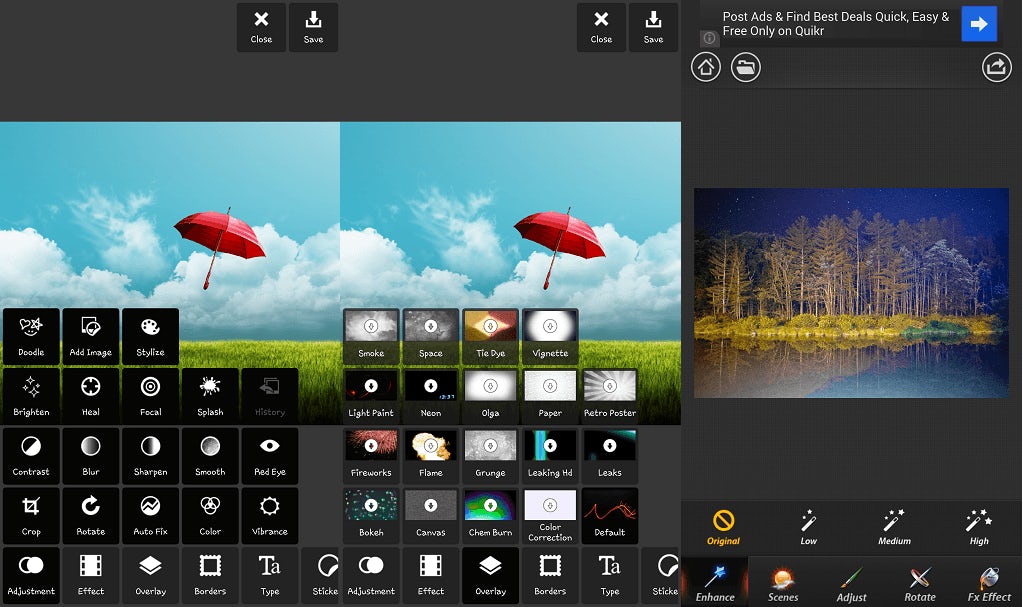
Via Joy of Android
5. Pixlr Express — Free Photo Editor
Another app from Autodesk, Pixlr Express is a free photo-editing tool that includes numerous features that are not available within the standard software of most smartphones. Masks and overlays allow you to add that professional touch to your architectural images, and additional options such as Color Splash and Focal Blur are available to stylize photographs. Is it better than its many competitors in this area? We’ll let you decide.

Via YouTube
6. RoomScan Pro
As of now, all you need to mock-up a floor plan is your phone. RoomScan Pro is an app by Locometric that allows you to use a smartphone to generate a floor plan of an entire room within a minute. Simply tap your phone to each adjacent wall, and, seemingly by magic, the app automatically generates a floor plan once you’ve made your way around the room. Updates to the app include new features that allow you to measure and draw stairs and scan and draw building exteriors as well as yards and gardens. Read more about the app here.
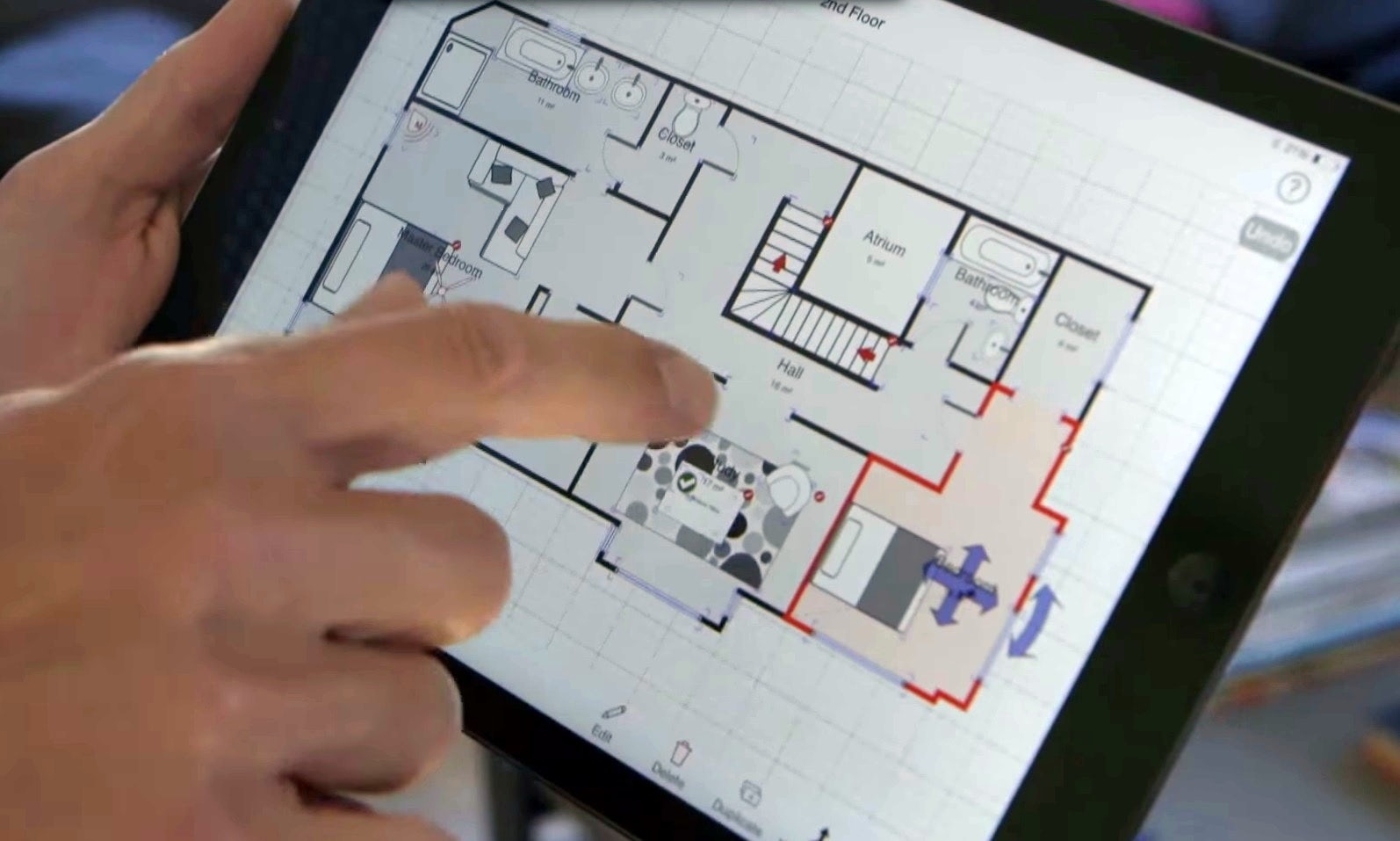
Via Inman
7. MagicPlan
RoomScan’s primary rival, MagicPlan is another tool for drawing interior plans but sells itself on the fact that this process can be undertaken just with the use of pictures. Rather than placing your phone on each wall to measure the space, you simply stand in the middle of a room and let your device detect each corner, door and window, producing a plan that the developer says is “95 percent accurate.” Good for quick feasibility studies perhaps, but for absolute accuracy, the app can be synced with a laser measure device.
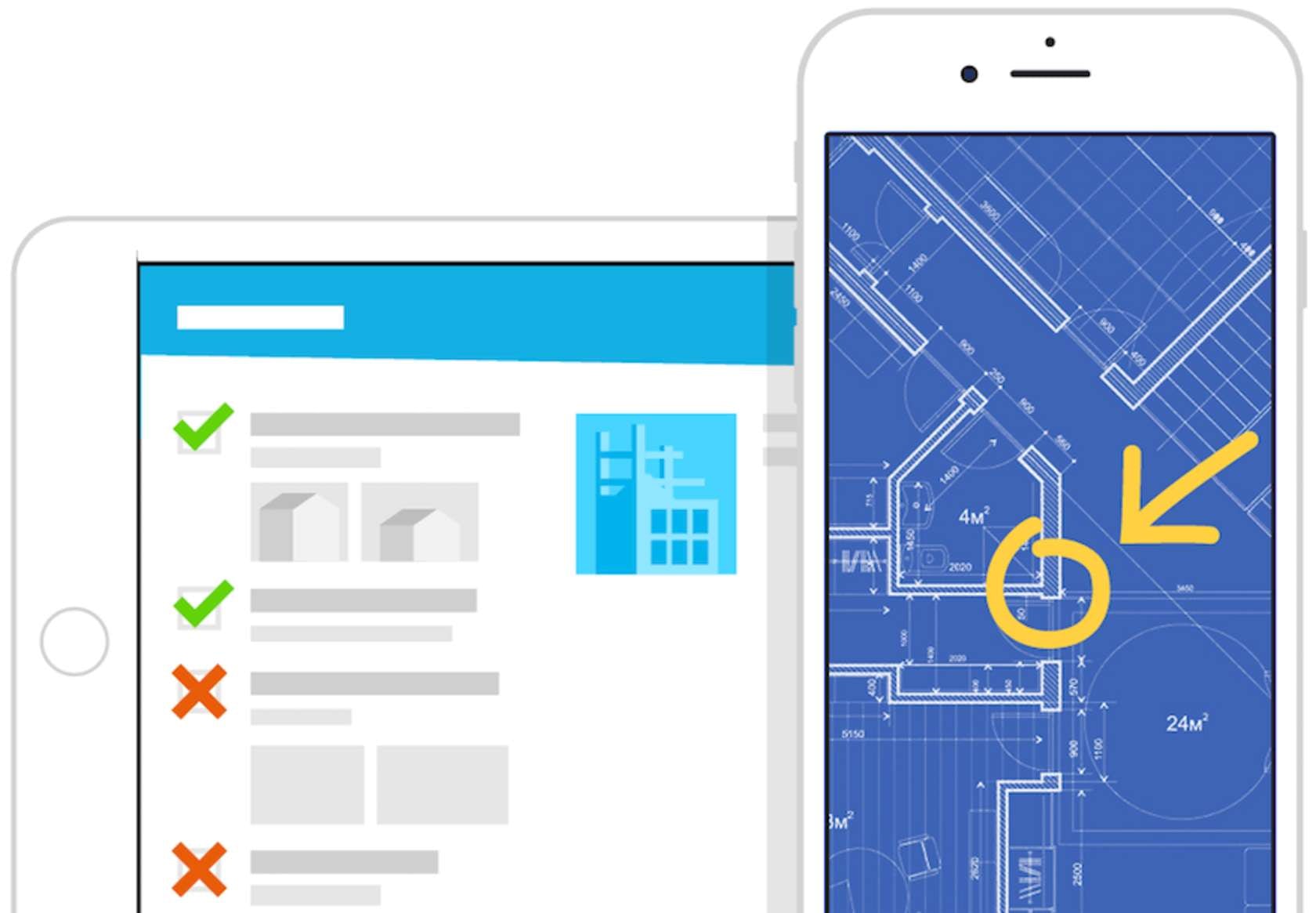
Via Architizer
8. ArchiSnapper
Drafting a field report during or after a site visit is often a time-consuming and tedious process. Fortunately, ArchiSnapper — an intellegent field-reporting tool — is designed to save you time and hopefully a bit of sanity. The app allows you to photograph, draw, sketch, annotate and comment directly on a smartphone or tablet, and in just one click, the app will generate a site report for you. It takes care of digitizing, organizing and classifying your data and even syncs to the cloud. Read more about the app here.

Via AugmentedRealityTrends.com
9. Sun Seeker
An invaluable tool for identifying the ideal orientation for new structures while out on site, ozPDA’s intelligent solar path system enables users to find the correct sun position and path for their current location using GPS and magnetometer. For remote sites, the intelligent app can also be used for viewing the solar path of any location on Earth at any time of day. Sun Seeker includes both a flat view compass and an augmented-reality camera option for a 3D view of the sun’s path.

Via Architizer
10. Shapr3D
Shapr3D is a sketching and 3D modeling app with an intuitive interface that allows you to control the view and implement actions with a combination of fingers, thumb and stylus. Ideal for developing conceptual proposals on the move, the app makes switching between 2D and 3D design an instantaneous endeavor, and walkthrough videos demonstrate the application’s ease of use and flexibility. Read more about the app here.
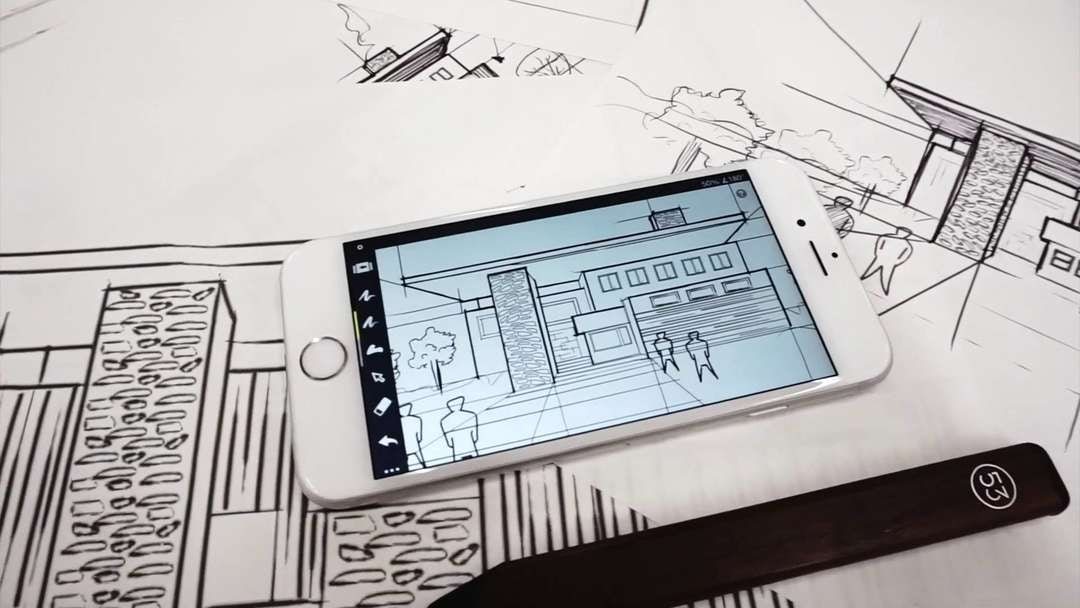
Via The 1080plus
11. Concepts
“Design is for everyone.”
Architect Evan Bronstein’s universal statement embodies the thinking behind developer TopHatch’s popular Concepts: Smarter Sketching app for iPhone, iPad and iPad Pro. The interface of that drawing software has been pared down to its basic elements for this app by FiftyThree, maximizing accessibility for beginners while retaining concealed layers of complexity for those that demand it. The app scooped a Tabby Award back in 2013, but you can read about the latest version here.
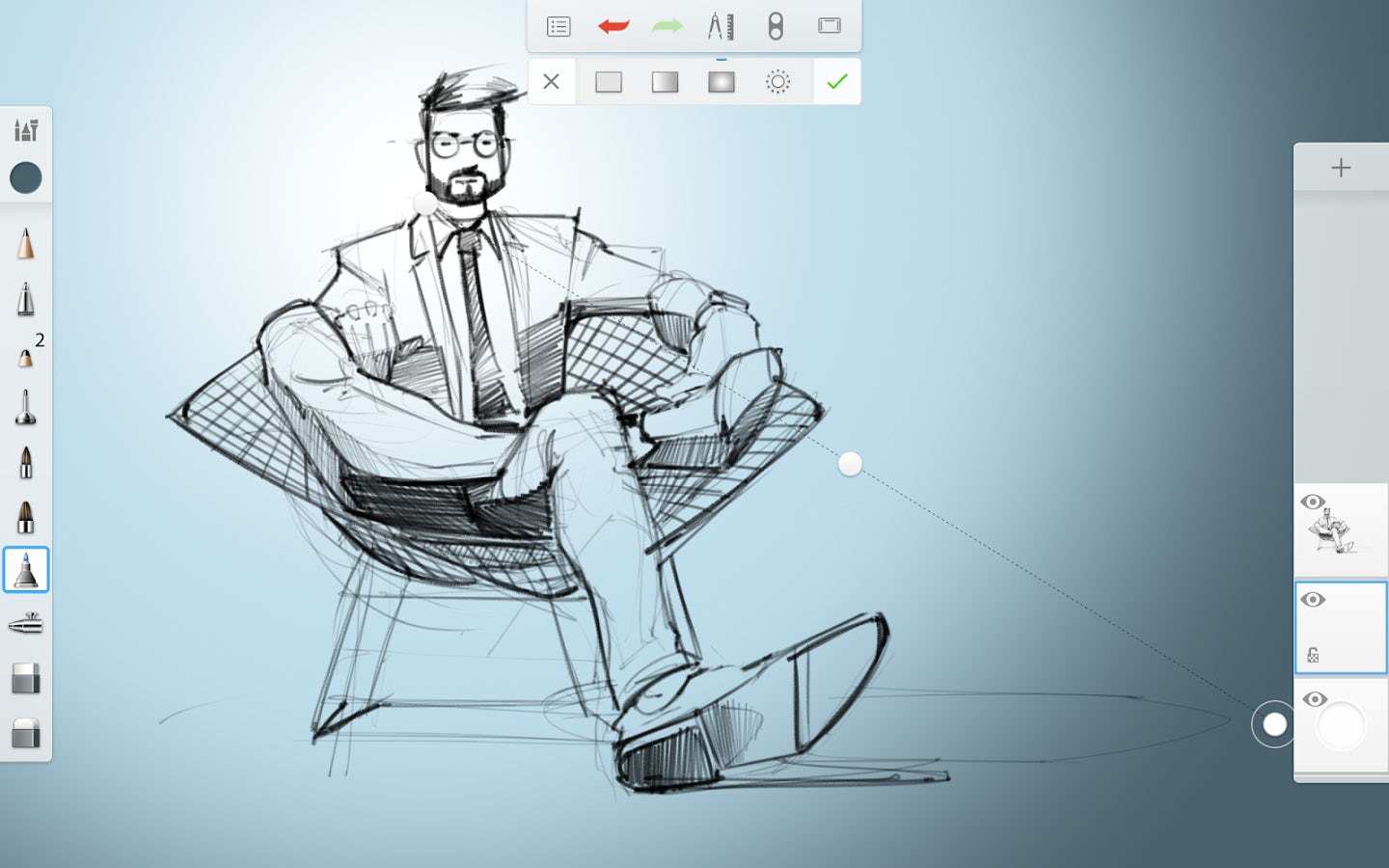
Via Google Play
12. Sketchbook
Autodesk sells its popular Sketchbook app as “an intuitive painting and drawing application designed for people of all skill levels who love to draw.” This focus on a universal audience by no means counts it out as a great professional tool for architects, though. One particularly compelling new feature is the time-lapse recording tool, which allows you to capture in-app video of your sketching process — another great way of illustrating your creative process on your firm’s website or Facebook page.
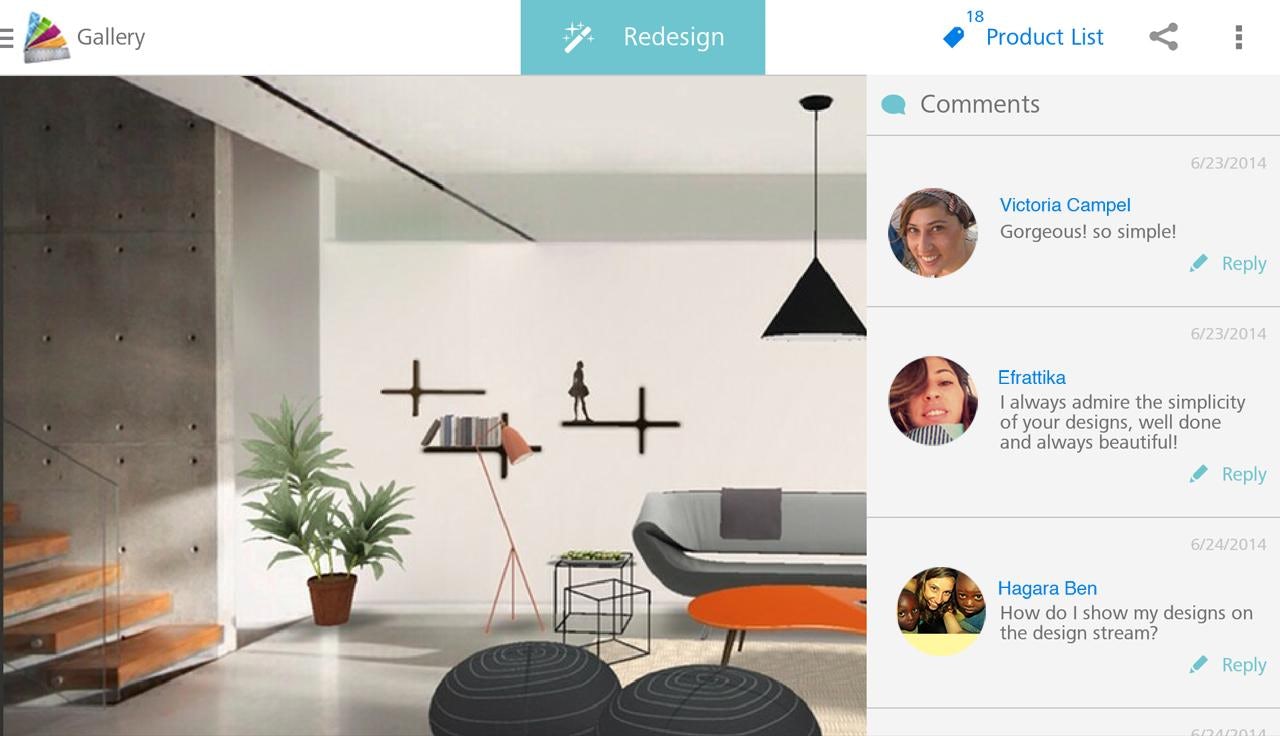
Via Google Play
13. Homestyle Interior Design
Autodesk created this simple but powerful app for testing furniture and finish combinations for interiors, utilizing a large database of high-quality 3D models that can be placed within rooms. Starting by taking a photograph of any space within your building, you can then see how different light fixtures, sofas, chairs, tables, bookshelves, rugs and carpets would look together.
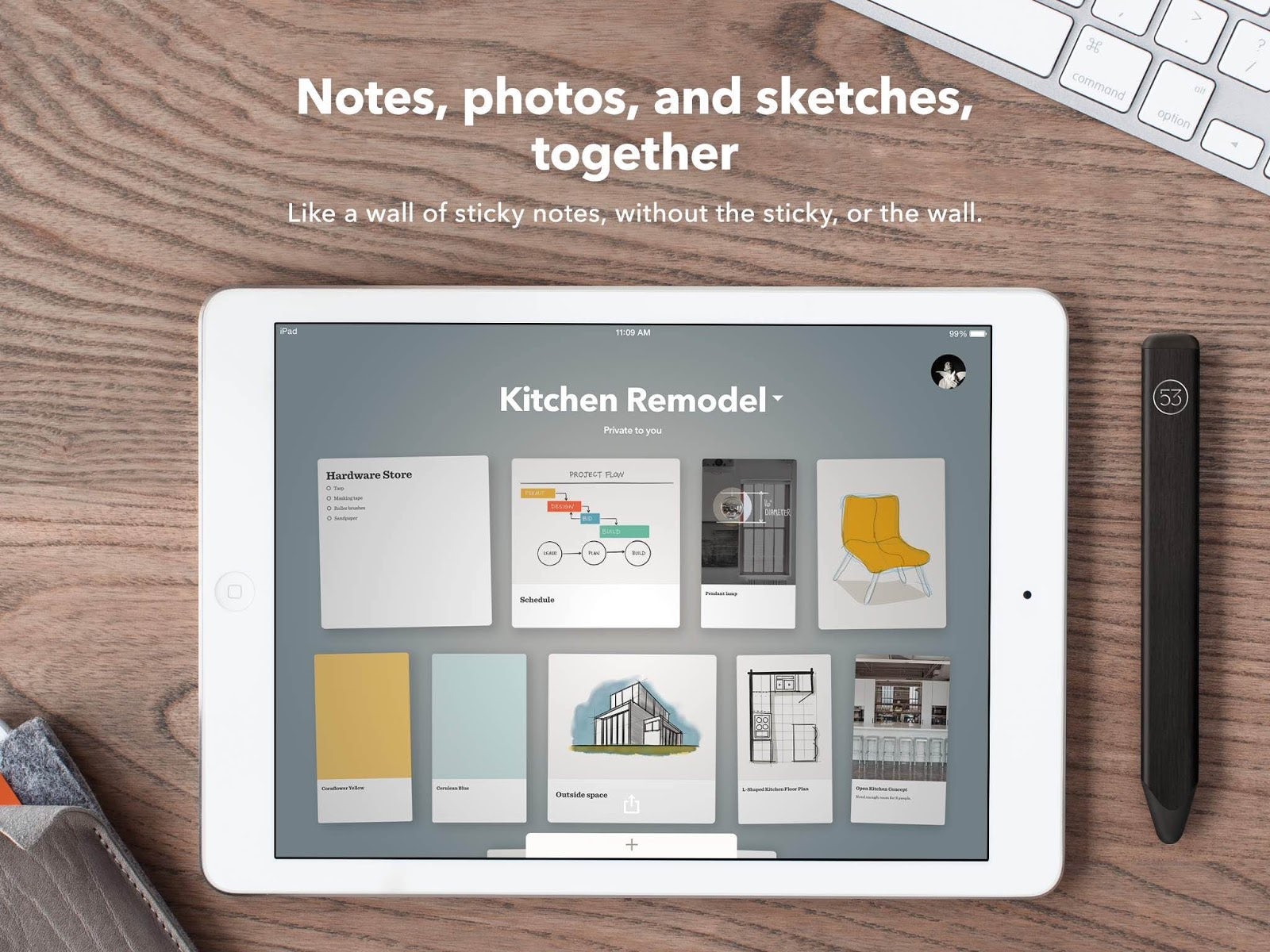
Via iDownload Blog
14. Paper
One of the most versatile apps available to creative professionals, FiftyThree’s Paper sports an interface that is as beautiful as it is functional. Its primary functions include note-taking, list-building, photo-editing and simple sketching, with each tool tailored for maximum convenience on the iPad or iPhone. The developer has also created Pencil, a high-end stylus that WIRED asserts is superior to Apple’s own writing implement.

Via Morpholio
15. Morpholio Trace 2.0
The iPad app carries tracing paper, an essential yet stubbornly analog creative tool, into the digital realm. Trace allows users to draw on top of imported images or background templates and layer comments or ideas to generate easily sharable drawings. We wrote about this app a few years back when it initially launched, marveling at its power to facilitate ideation by dissolving the inhibitive rift that exists between paper and highly technical computer software. Read more about the app here.
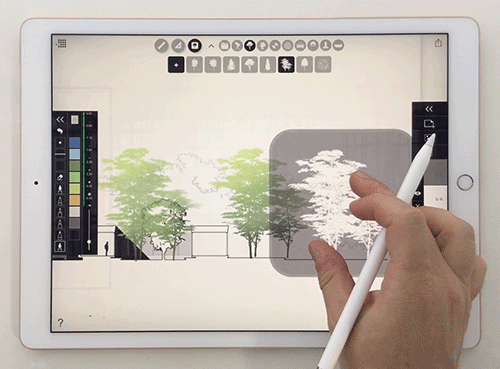
Via Morpholio
16. Stencil
Hasegawa and the rest of the team at Morpholio have created a digital tool that makes stenciling easier than ever before. Now, anyone with a tablet can turn parts of ordinary images into stencils, which they can then overlay anywhere they would like. Stencil, created to work within popular app Morpholio Trace, makes the labor-intensive techniques of Banksy virtually effortless. Read more about the app here.
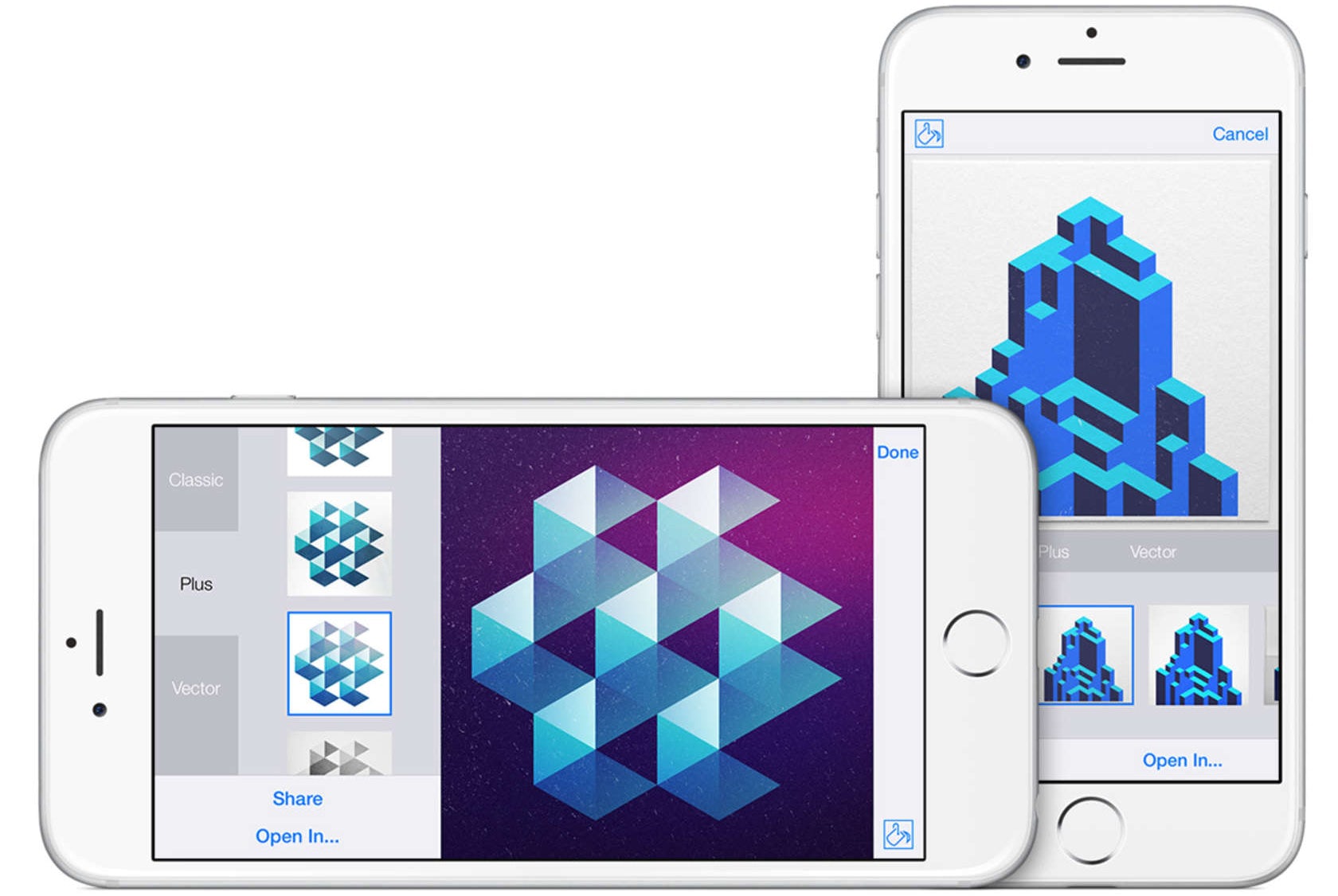
17. Isometric
Isometric is an app for aesthetically inclined architects and designers and is a less-technical, more cathartic alternative to the apps above. In just a few taps, users can create beautiful designs by snapping rhombuses together on an isometric grid. The app gives designers the potential to create drawings, concept sketches or schematic models that diverge from the traditional look and feel of Rhino or CAD-produced axonometric imagery. Read more about the app here.
Architizer’s Tech Directory is a database of tech tools for architects — from the latest generative design and AI to rendering and visualization, 3D modeling, project management and many more. Explore the complete library of categories here.
This post includes excerpts from present and former Architizer contributors including Orli Hakanoglu and Pat Finn.
