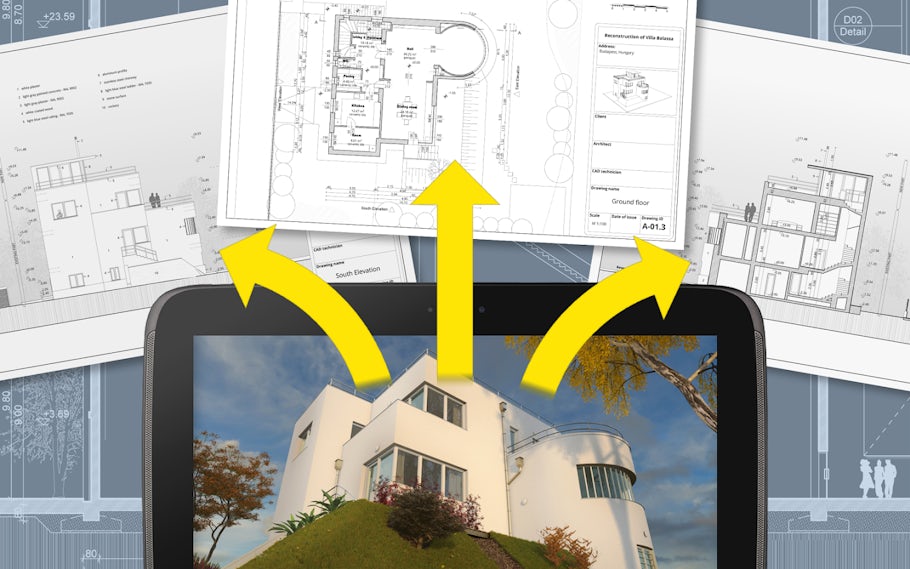Architects: Want to have your project featured? Showcase your work through Architizer and sign up for our inspirational newsletters.
Argentinian architecture stands as a reflection of the country’s diversity. From Spanish Baroque designs and Rioplatense styles to Italian and French influences, Argentina’s built environment embodies both variety and individuality. This holds especially true for the residential sector. Cities like Buenos Aires, Córdoba and Mendoza are filled with neighborhoods characterized by original designs. Moreover, as one of the largest countries in the world, Argentina’s diversity extends beyond the urban fabric to rural sites. These remote housing projects are increasingly built with new formal ideas and precise attention to craft.
Delving further into Argentina’s residential designs, the following projects explore rural timber construction. Juxtaposed against rugged landscapes and mountain ranges, the houses balance contextual sensitivity with geometric and rectilinear forms. Utilizing timber as a material connection to place, the designs’ formal organizations control movement, sequence and experience. As a series of critical, localized landmarks, they begin to represent Argentina’s larger housing trends and a culture of individual expression.
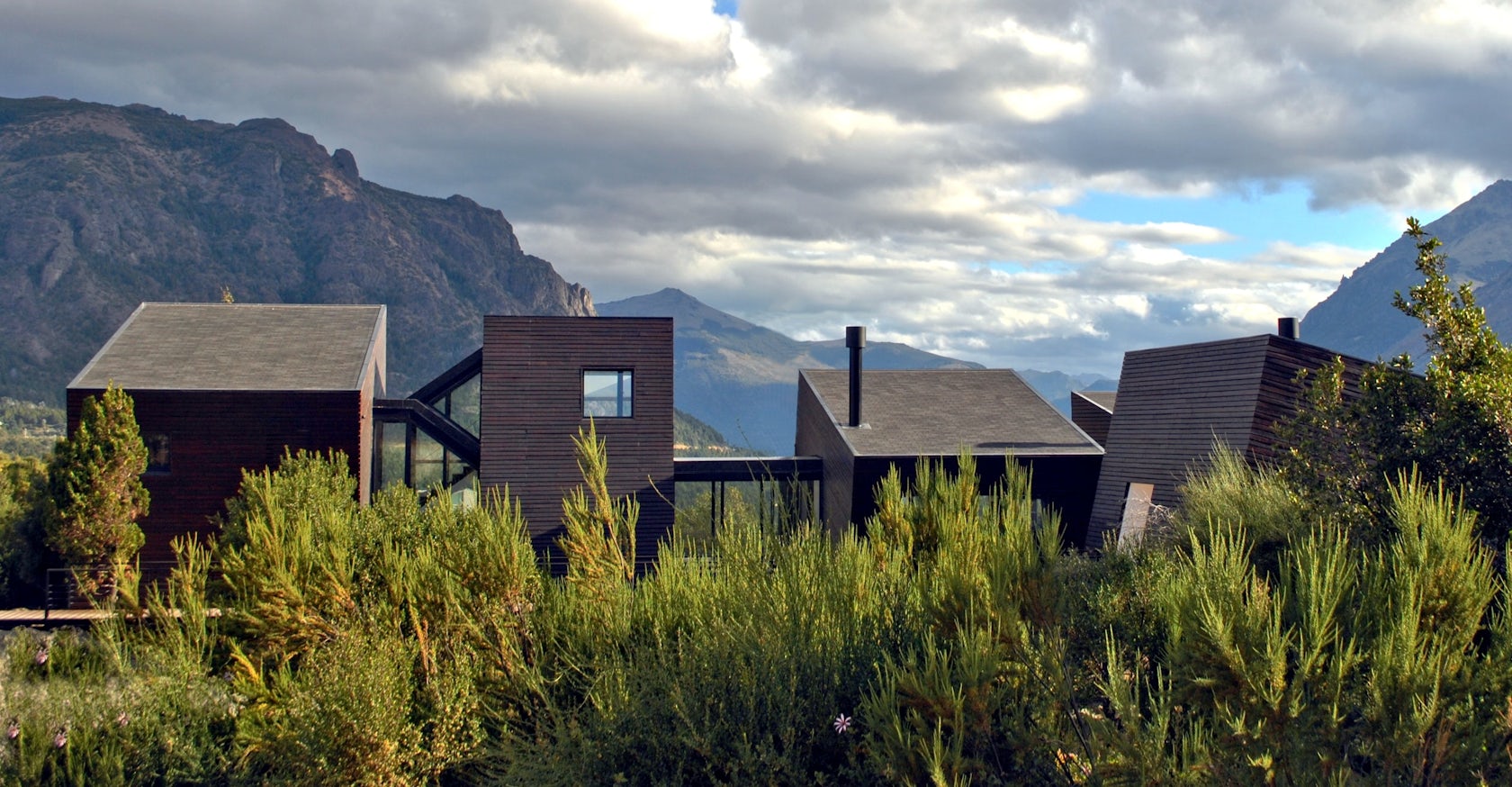
© Alric Galindez
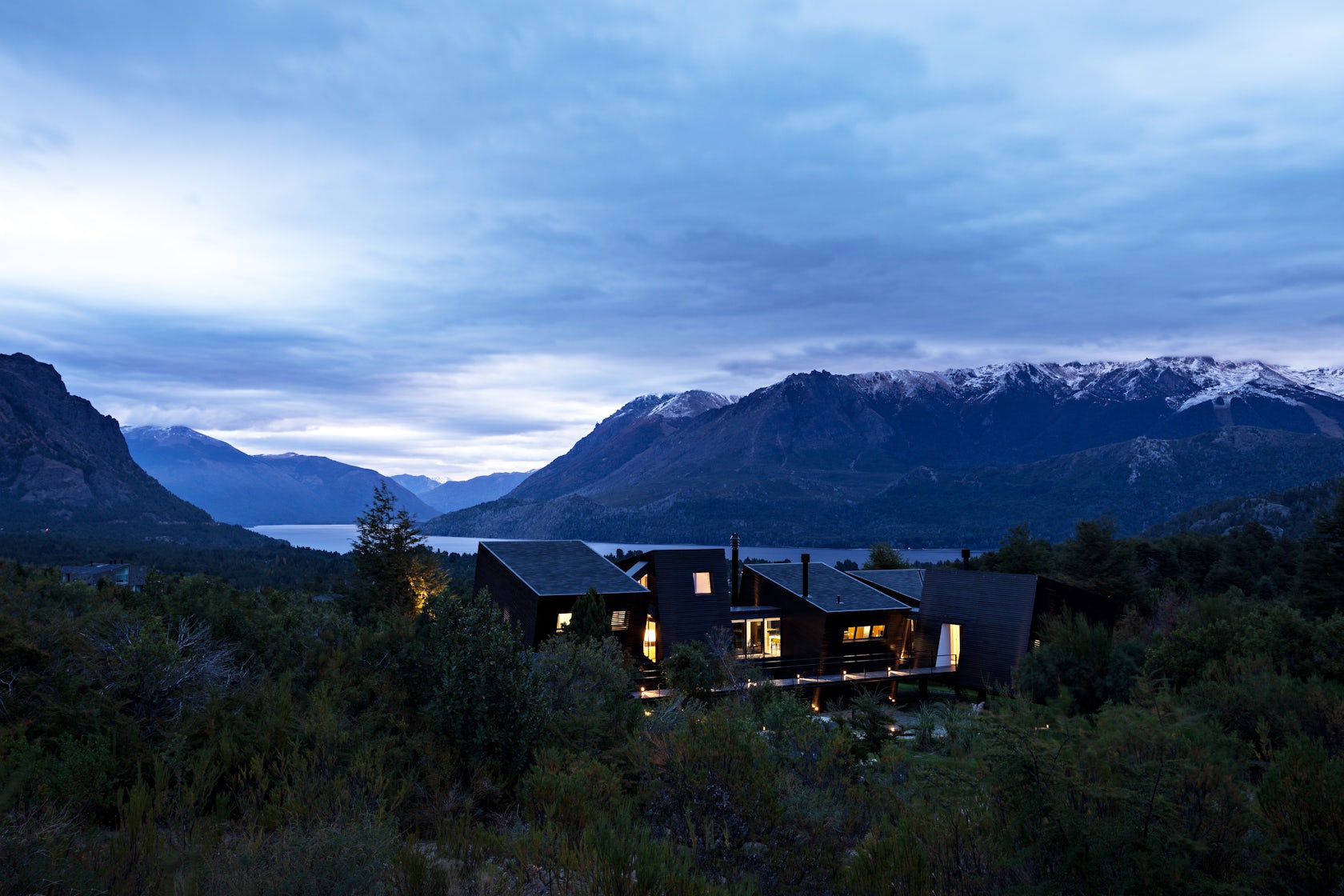
© Alric Galindez
MD House by Alric Galindez, San Carlos de Bariloche, Argentina
Sited in the Patagonia region, MD House looks out towards framed views of Ventana, Gutierrez Lake and Otto Hills. Built with an abstract geometry that stands in contrast to its context, the project is divided into five prisms that are connected by the landscape.
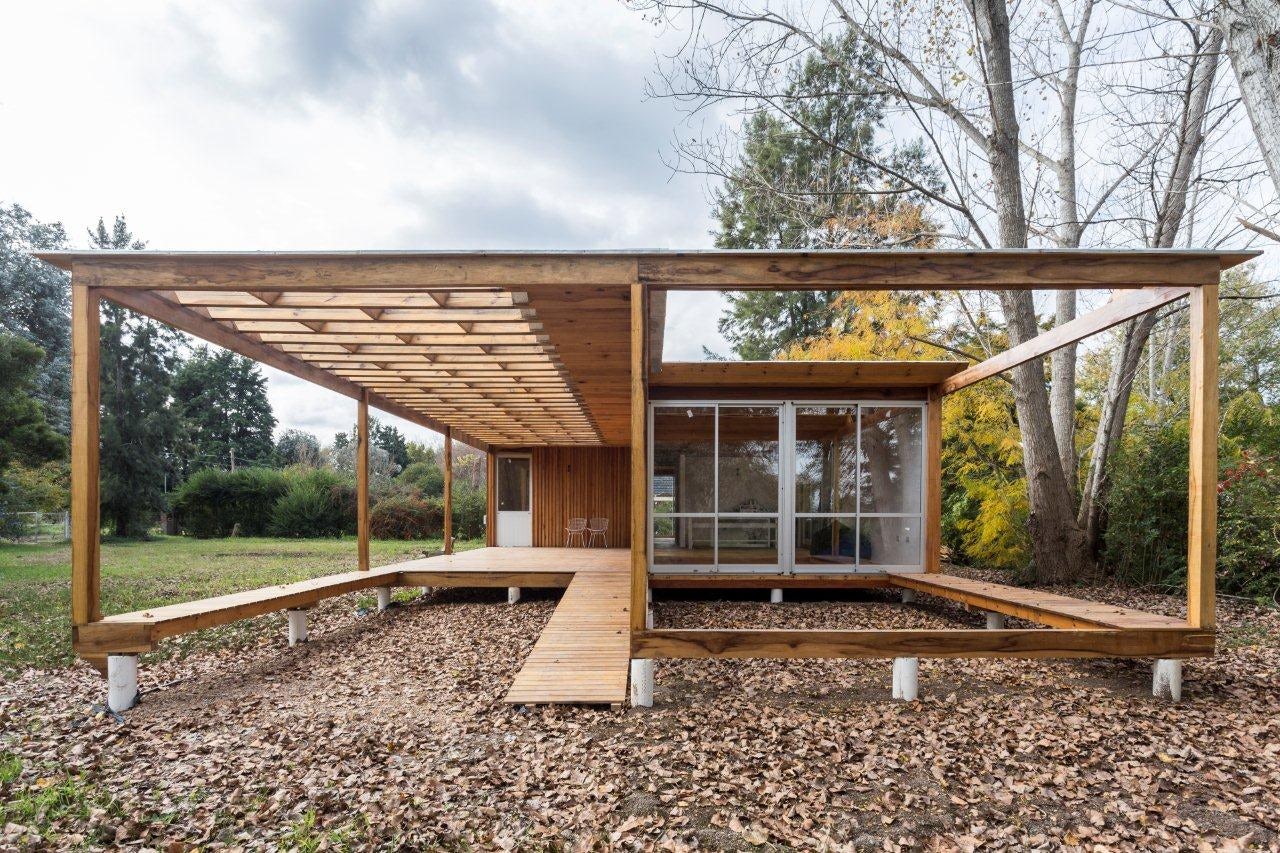
© fernando schapo fotografia de arquitectura / architectural photography

© fernando schapo fotografia de arquitectura / architectural photography
Casa De Madera by Estudio Borrachia Arquitectos, Exaltación de la Cruz, Argentina
As a weekend residence built entirely out of wood, Casa De Madera was designed to integrate with its surrounding context. Promoting outdoor life and connection with nature, the project takes advantage of cross ventilation and views while forming multiple shaded areas to extend the living spaces outside.

© Alric Galindez

© Alric Galindez
RM House by Alric Galindez, Mar de Ajó, Argentina
The RM House is part of a large, expansive and horizontal landscape that merges with the sea. The house lies at the boundary between dunes and Pampa’s landscape. It was designed to interact with both sides of its condition, hovering over the shifting sands below.

© Estudio Ramos
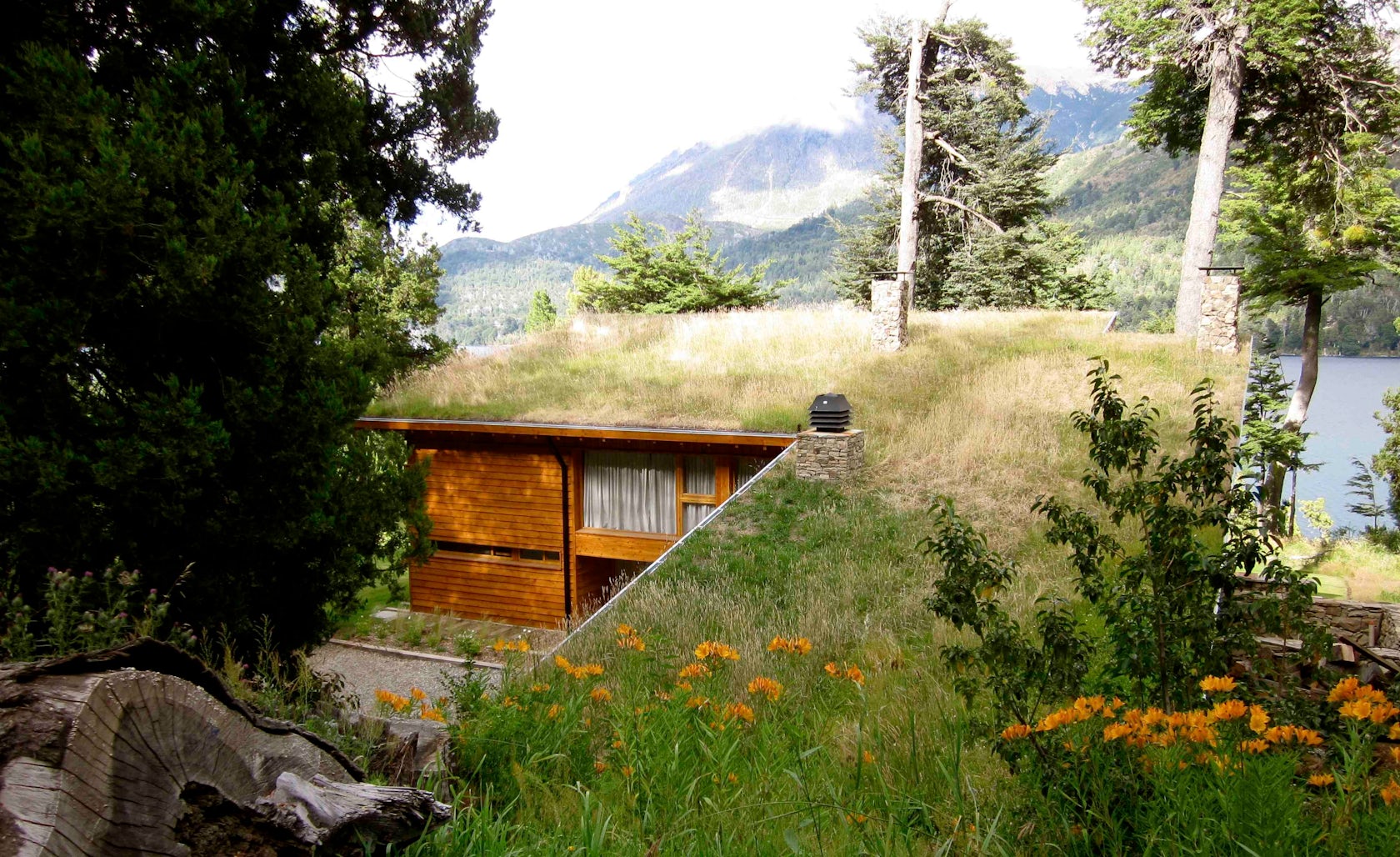
© Estudio Ramos
House in Bariloche by Estudio Ramos, San Carlos de Bariloche, Argentina
Formed to create a dialogue with the environment, this residence was made with an inclined plane that acts as a continuation of the mountainside. Planted with vegetation along its slope, the design aimed to seamlessly blend with its context while creating an earthquake-resistant structure that frames the mountains and nearby lake.

© Studio Cella Architects
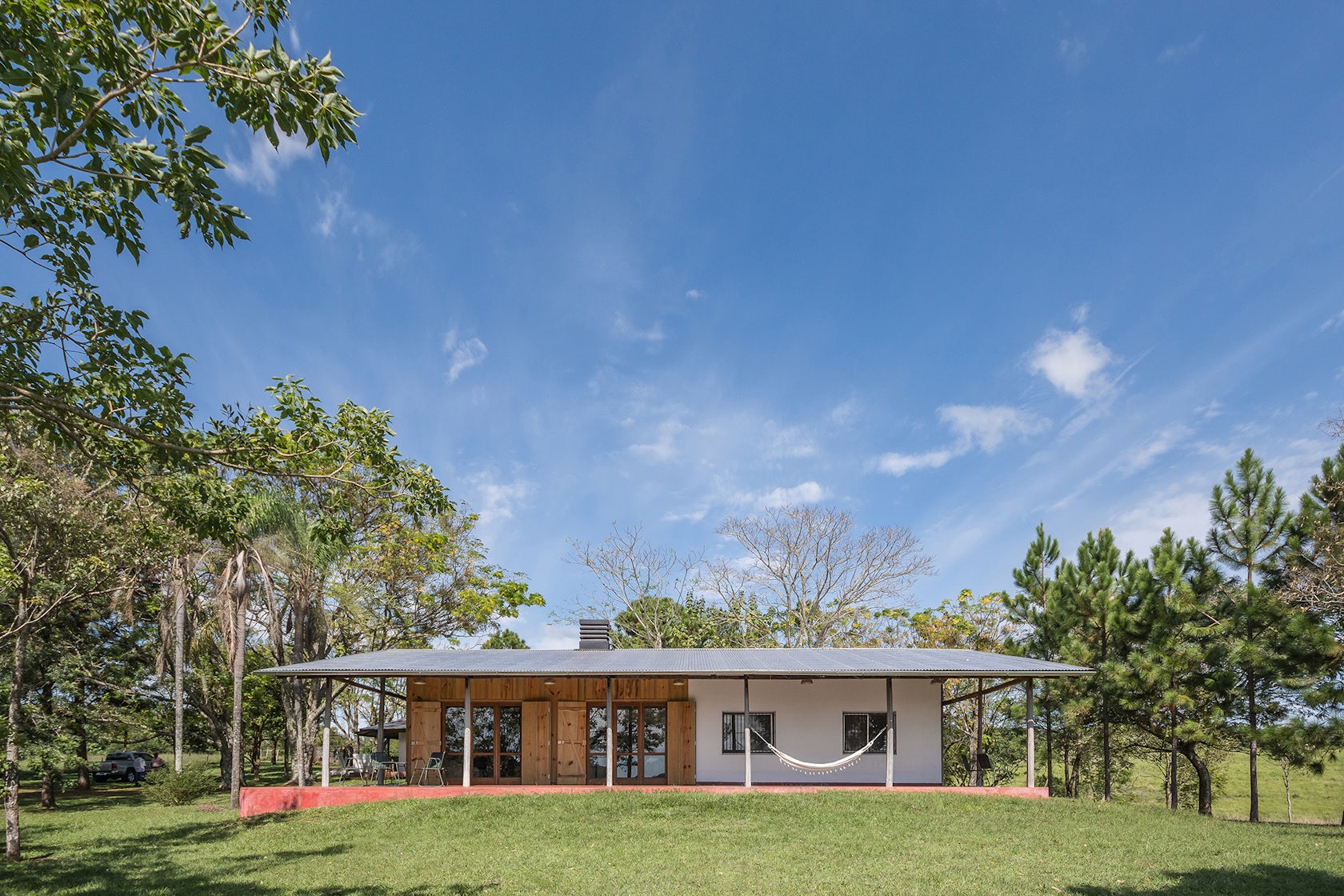
© Studio Cella Architects
Cottage La Angela by Studio Cella Architects, Misiones Province, Argentina
Located in a southern field of the province of Misiones, this project features both a residential expansion and the repurposing of an adjacent barn. Both buildings include galleries to escape the heat and wooden walls composed of a double envelope that follows the local construction traditions.
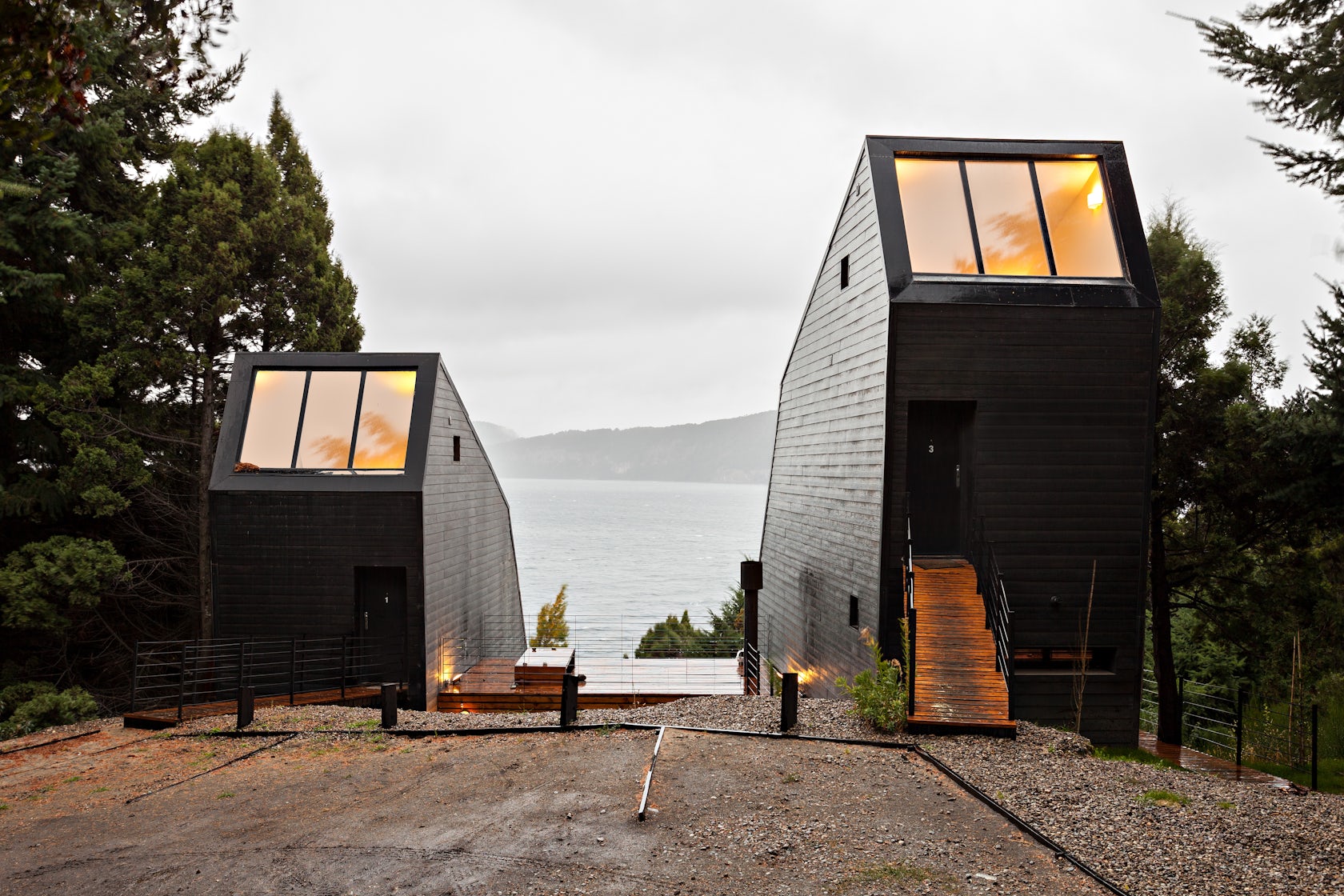
© Alric Galindez

© Albano García
Dachas by Alric Galindez, San Carlos de Bariloche, Argentina
Designed as a housing complex that faces Nahuel Huapi Lake, Dachas takes the shape of two inclined irregular volumes that frame the landscape and entrance into the residence. Situated between the lake and woods, the project includes wooden bridges, a gabion retaining wall and a viewing terrace.
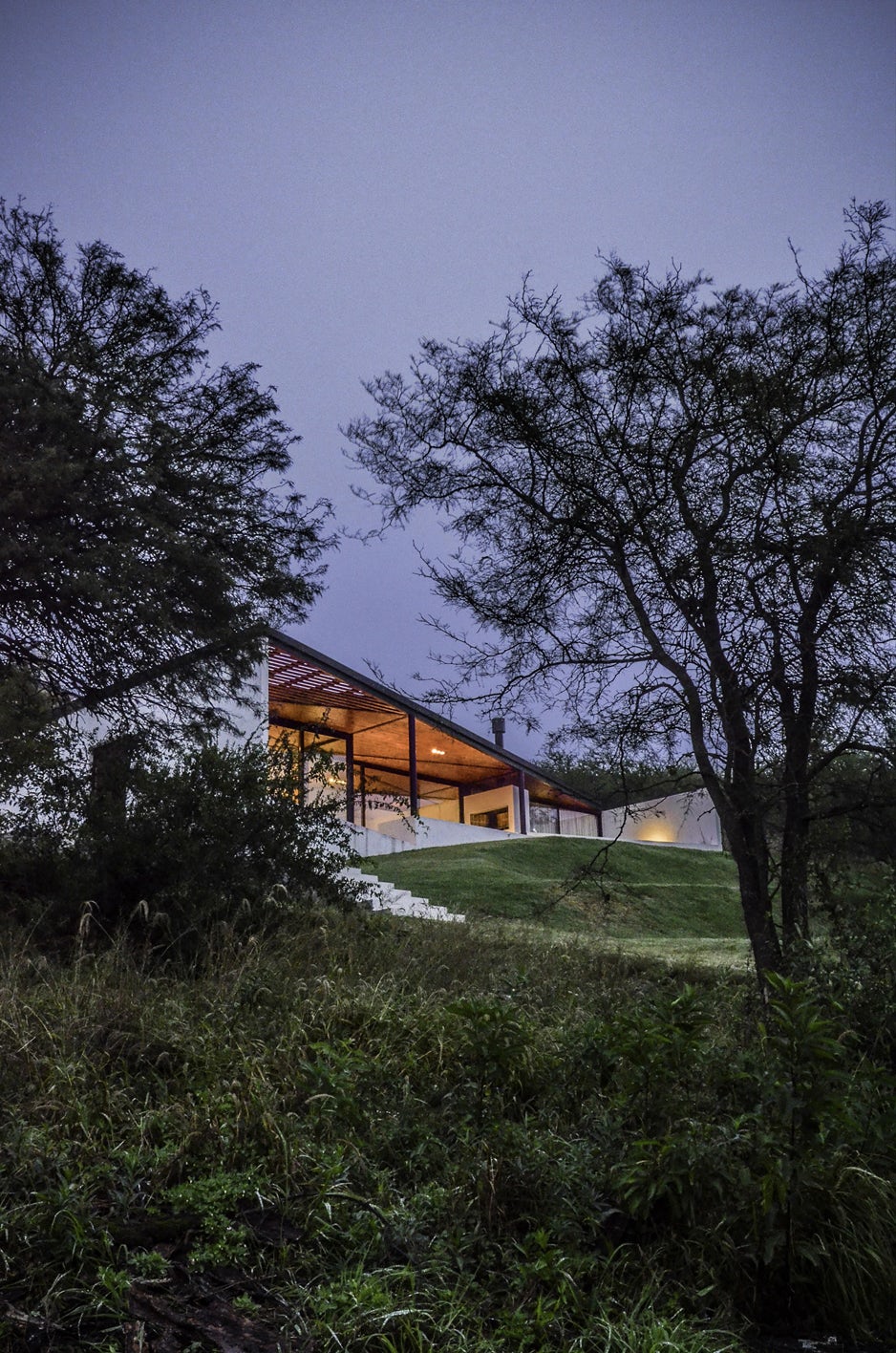
© alarcia-ferrer arquitectos
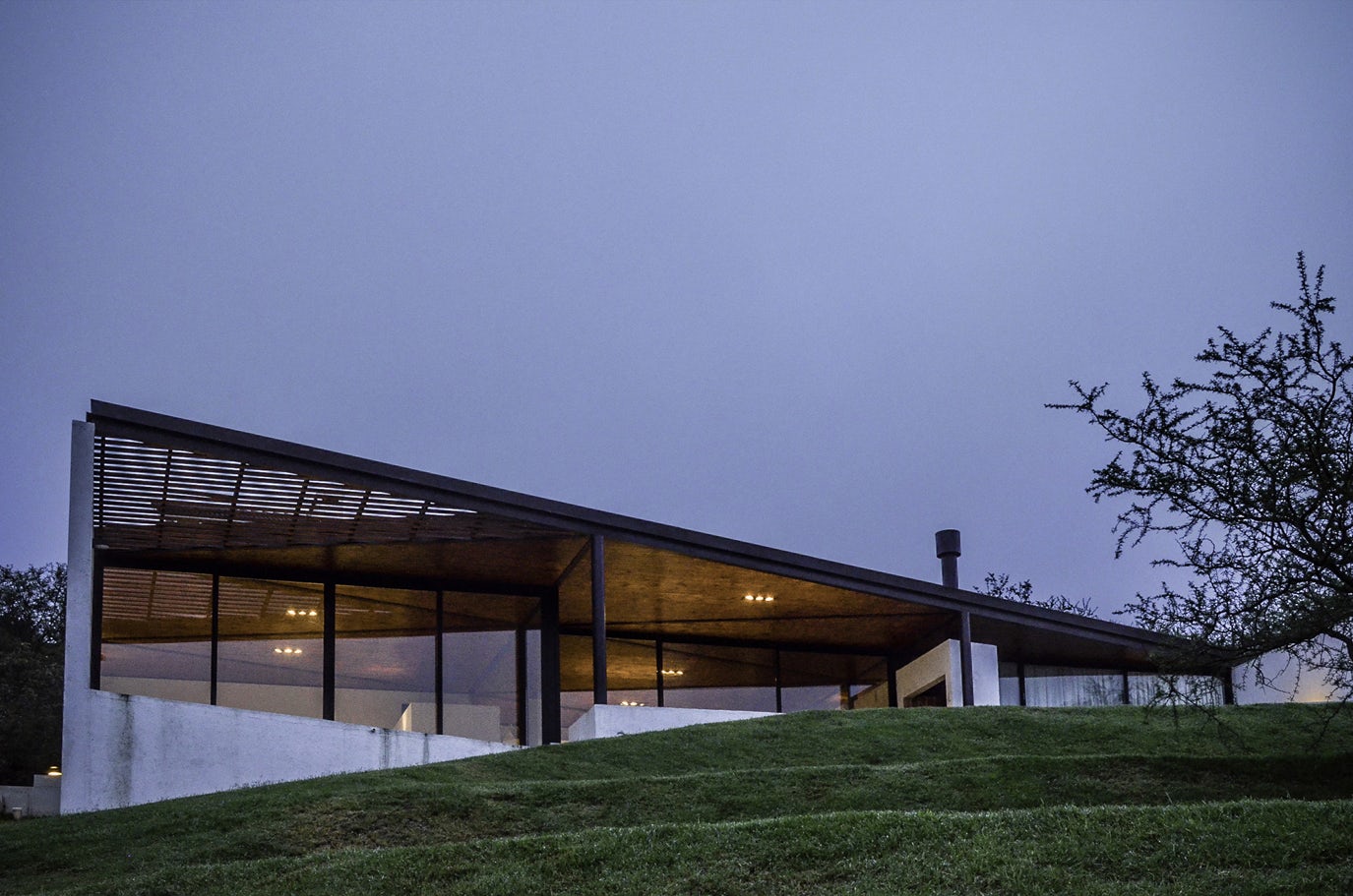
© alarcia-ferrer arquitectos
Casa SZ by alarcia-ferrer arquitectos, Mendiolaza, Argentina
Casa SZ explores the nature of subdivisions in suburban areas. Optimizing free area on-site while resting among the landscape, the design aimed to establish a new spatial-structural relationship in a traditional program through a triangulated geometric order.
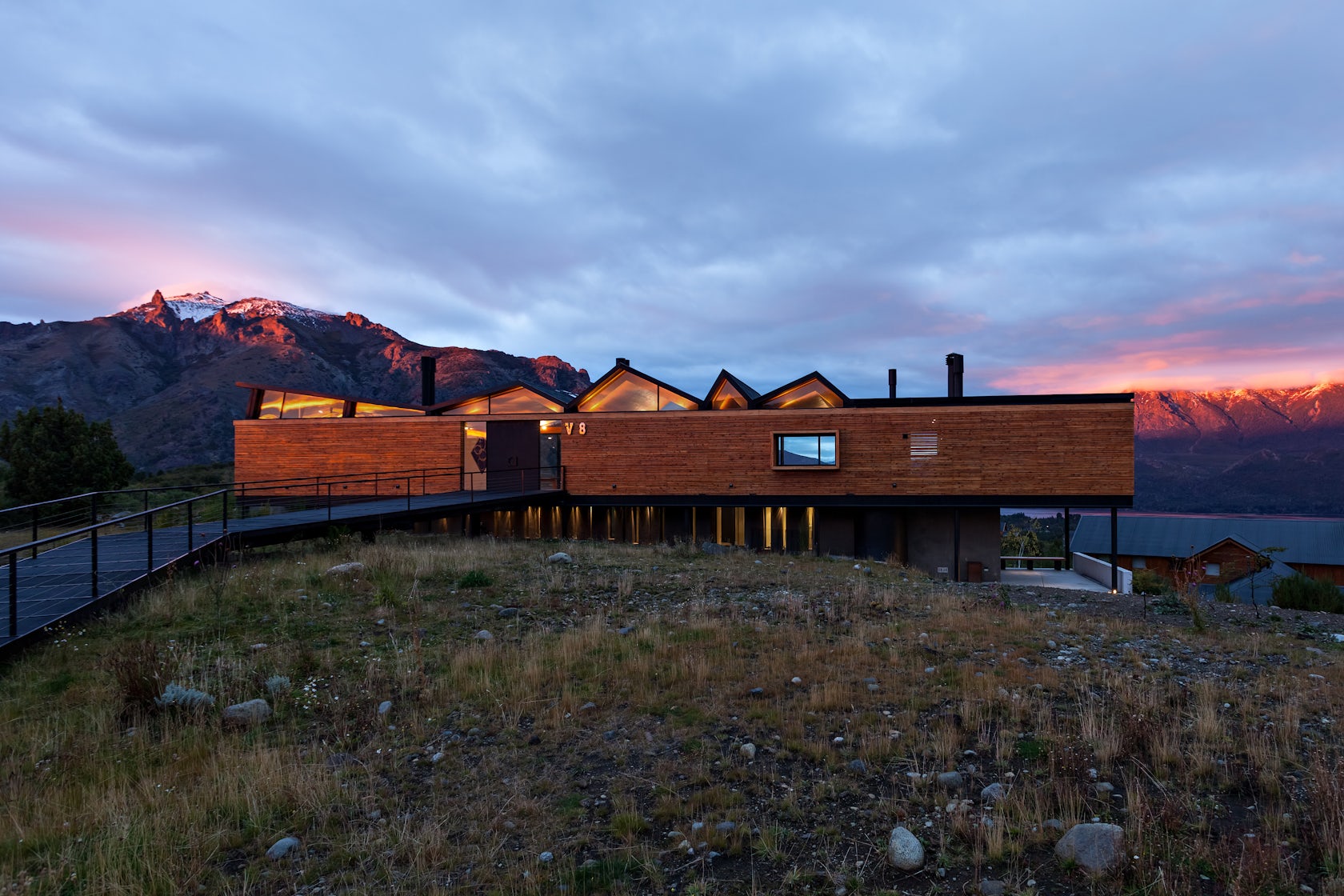
© Albano García
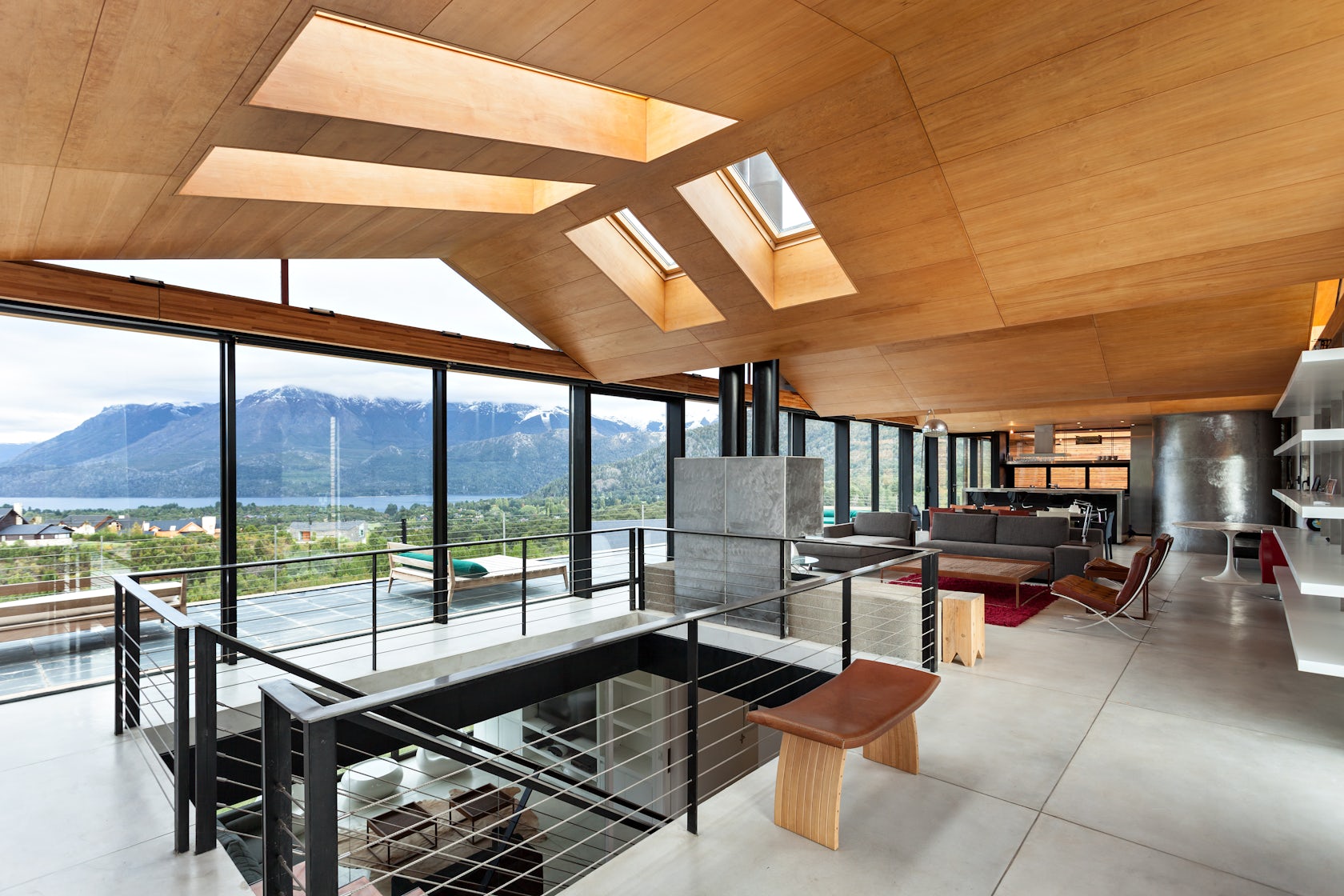
© Albano García

© Alric Galindez
CS House by Alric Galindez, San Carlos de Bariloche, Argentina
Taking into consideration both the views from afar and views within the residence, the CS House was oriented to the mountains and Gutierrez Lake. The project’s pure geometry features two volumes built with wood and rock that accommodate space for family reunions and meetings.
Architects: Want to have your project featured? Showcase your work through Architizer and sign up for our inspirational newsletters.







