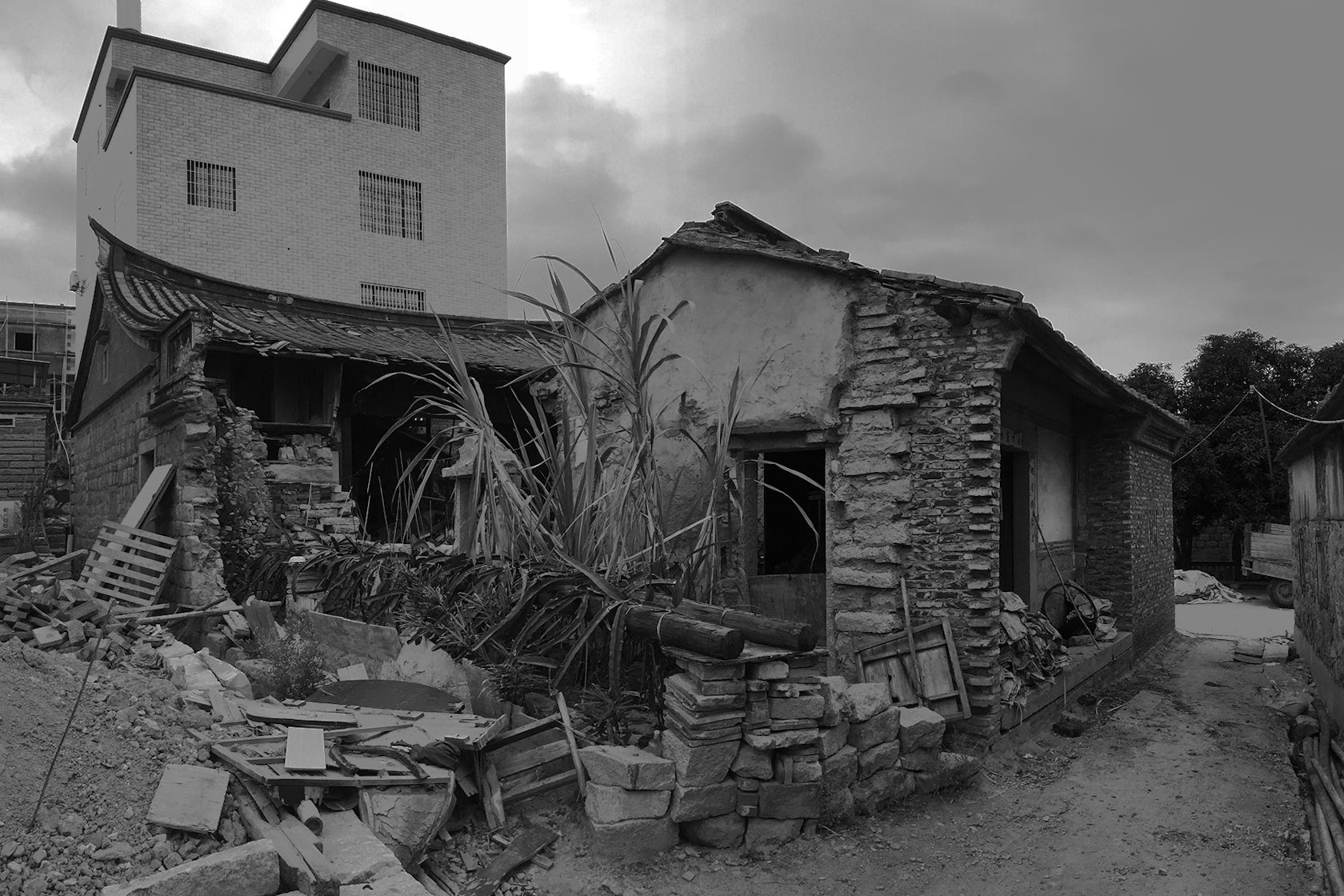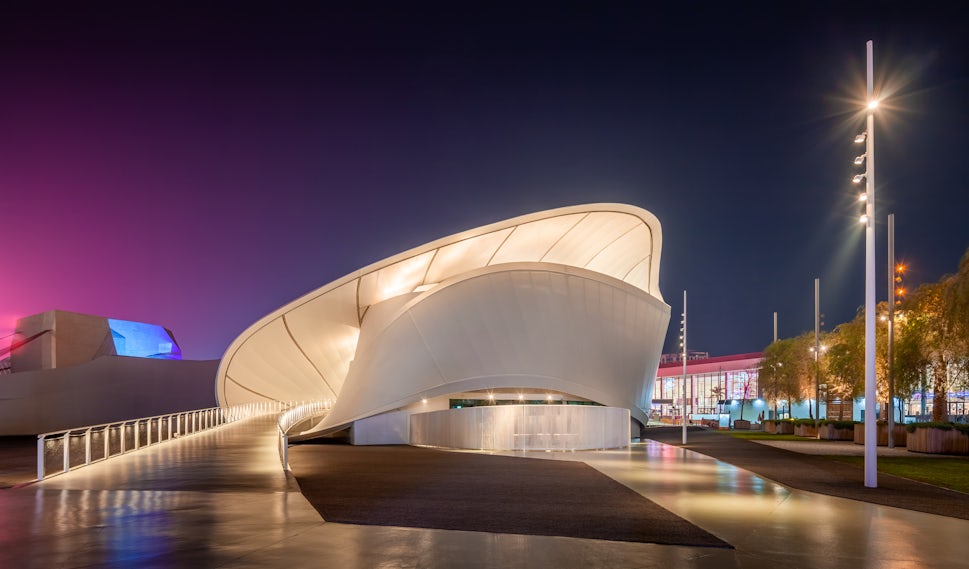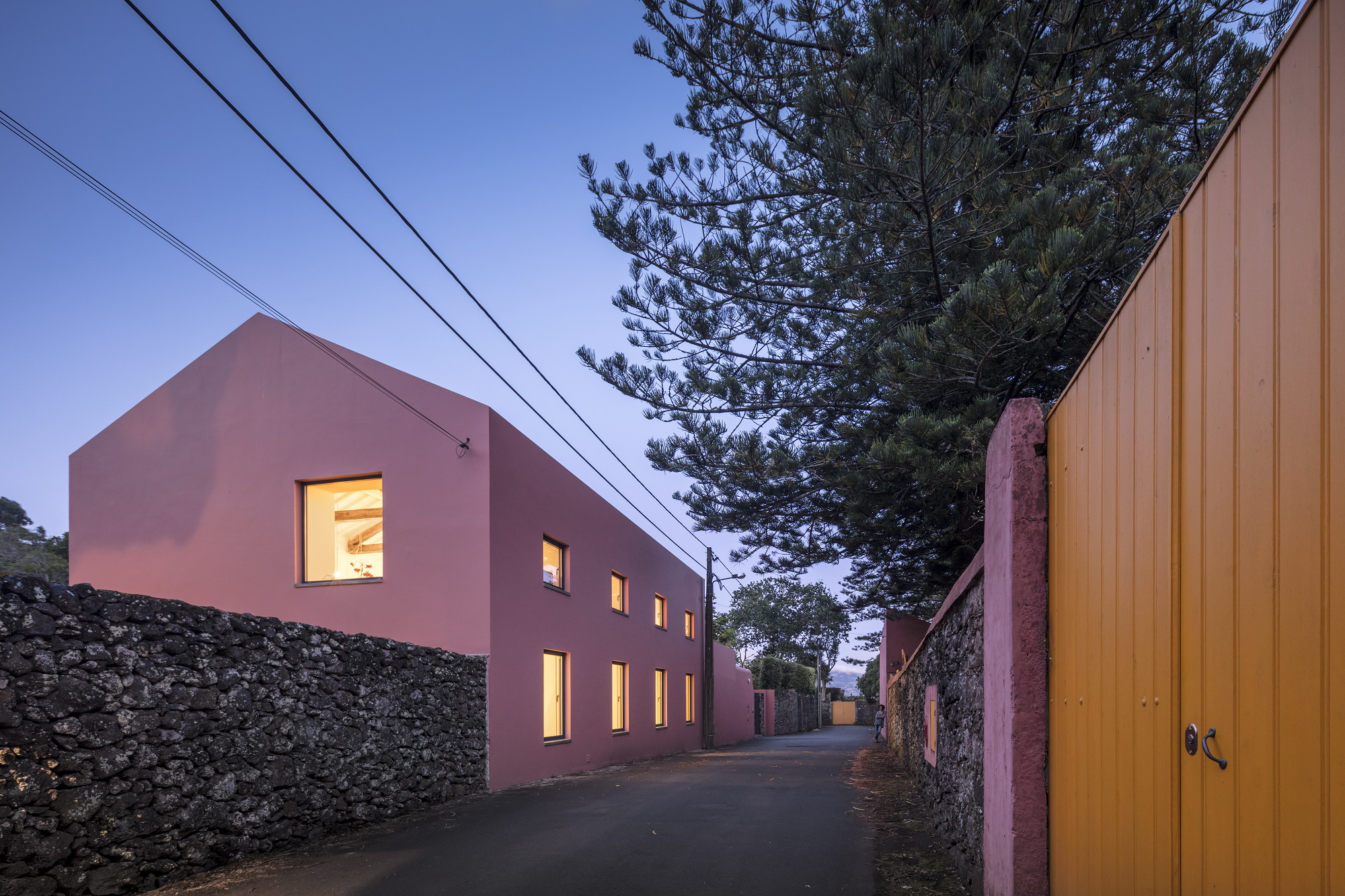This project is located in Dazhai Village, Xiang’an District, Xiamen, which is composed of 3 ancestral houses of different ages and 2 new buildings. Because the three traditional houses have a collapse, so the designer uses “implanted geometry “and “implanted steel frame” to organize the architectural renovation. The entrance of the building uses fall height glass windows which gives a more interactive community communication, as the structural function to fill the collapsed part of the house.

© The Design Institute Of Landscape & Architecture China Academy Of Art CO.,LTD

© The Design Institute Of Landscape & Architecture China Academy Of Art CO.,LTD
The white building with geometric windows and an open roof integrated also connects the originally independent buildings into a collection of communities. Building No.1 as an example:geometric main with three windows in different directions, introduces a natural view into the interior. The new simple buildings have also been rebuilt on both sides of the atrium patio to slow down the depressing atmosphere.

© The Design Institute Of Landscape & Architecture China Academy Of Art CO.,LTD

© The Design Institute Of Landscape & Architecture China Academy Of Art CO.,LTD
We replace bricks with glass to increase indoor lighting. We make full use of the local material to keep it in a traditional way. Many ethnic elements are used in the interior. Natural stone is used as the main wall; the original wood from the building is reused for roofs, furniture, and installation; the unique porcelain tile is made into the flooring of the balcony connecting the exterior with the interior.

© The Design Institute Of Landscape & Architecture China Academy Of Art CO.,LTD

© The Design Institute Of Landscape & Architecture China Academy Of Art CO.,LTD
Locally made hemp yarn wraps the stair railing, giving people a primitive touch. The interior material creating a unified atmosphere, passing in the surrounding environment, and retains the original simplicity and tranquility of the village..

© The Design Institute Of Landscape & Architecture China Academy Of Art CO.,LTD

© The Design Institute Of Landscape & Architecture China Academy Of Art CO.,LTD










 Xiangyu Xiangyuan B&B Siheyuan
Xiangyu Xiangyuan B&B Siheyuan 


