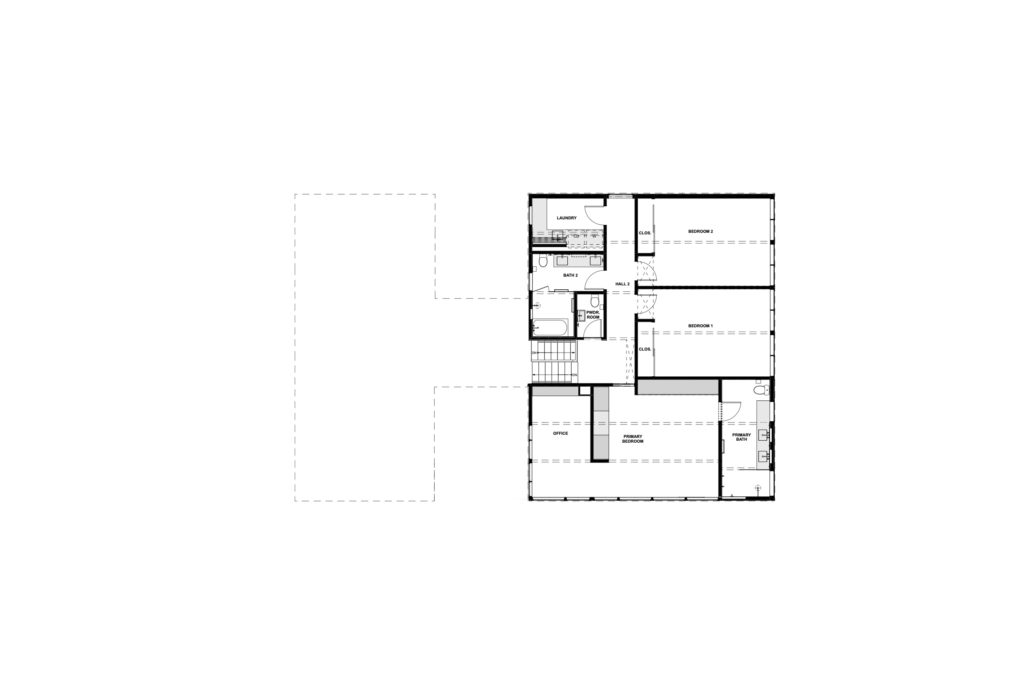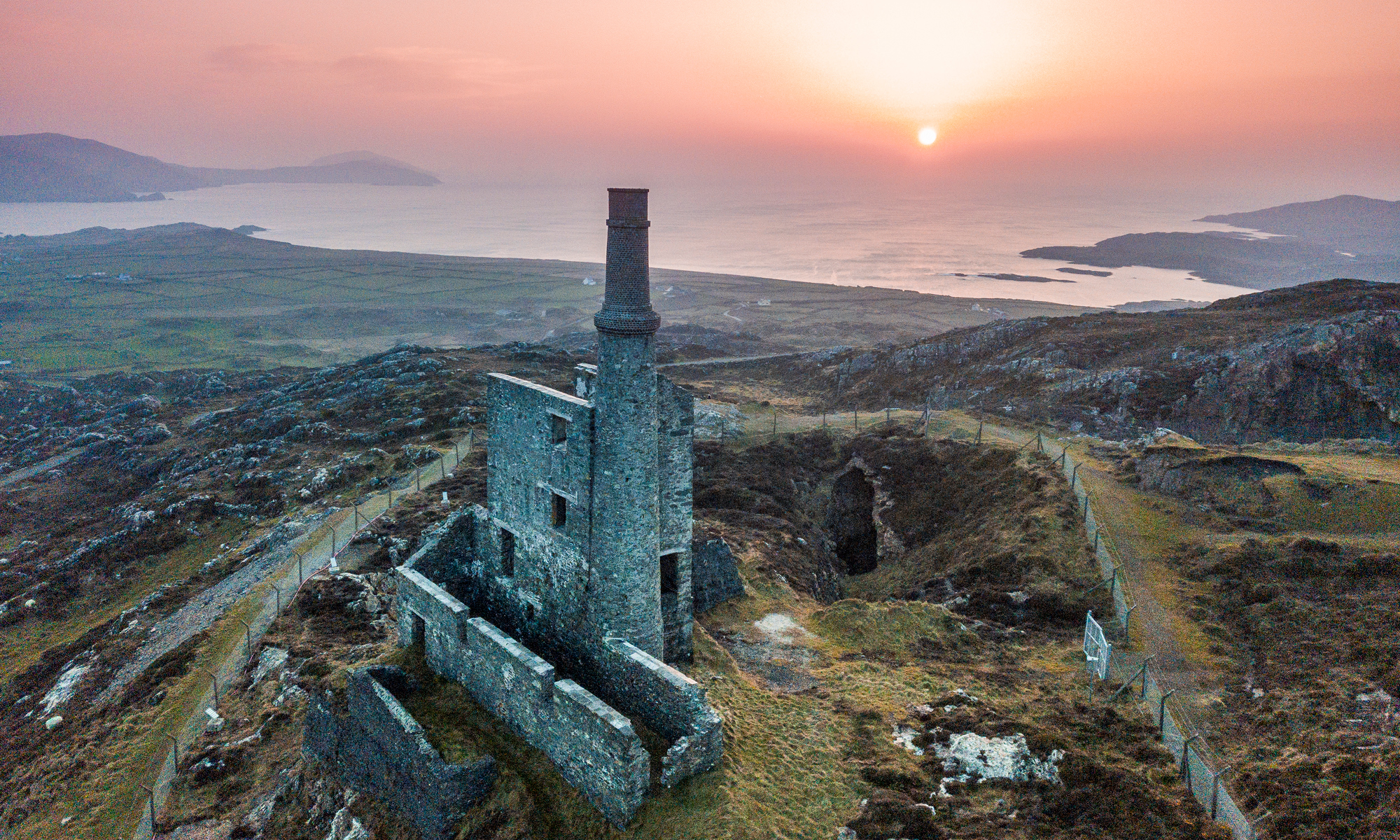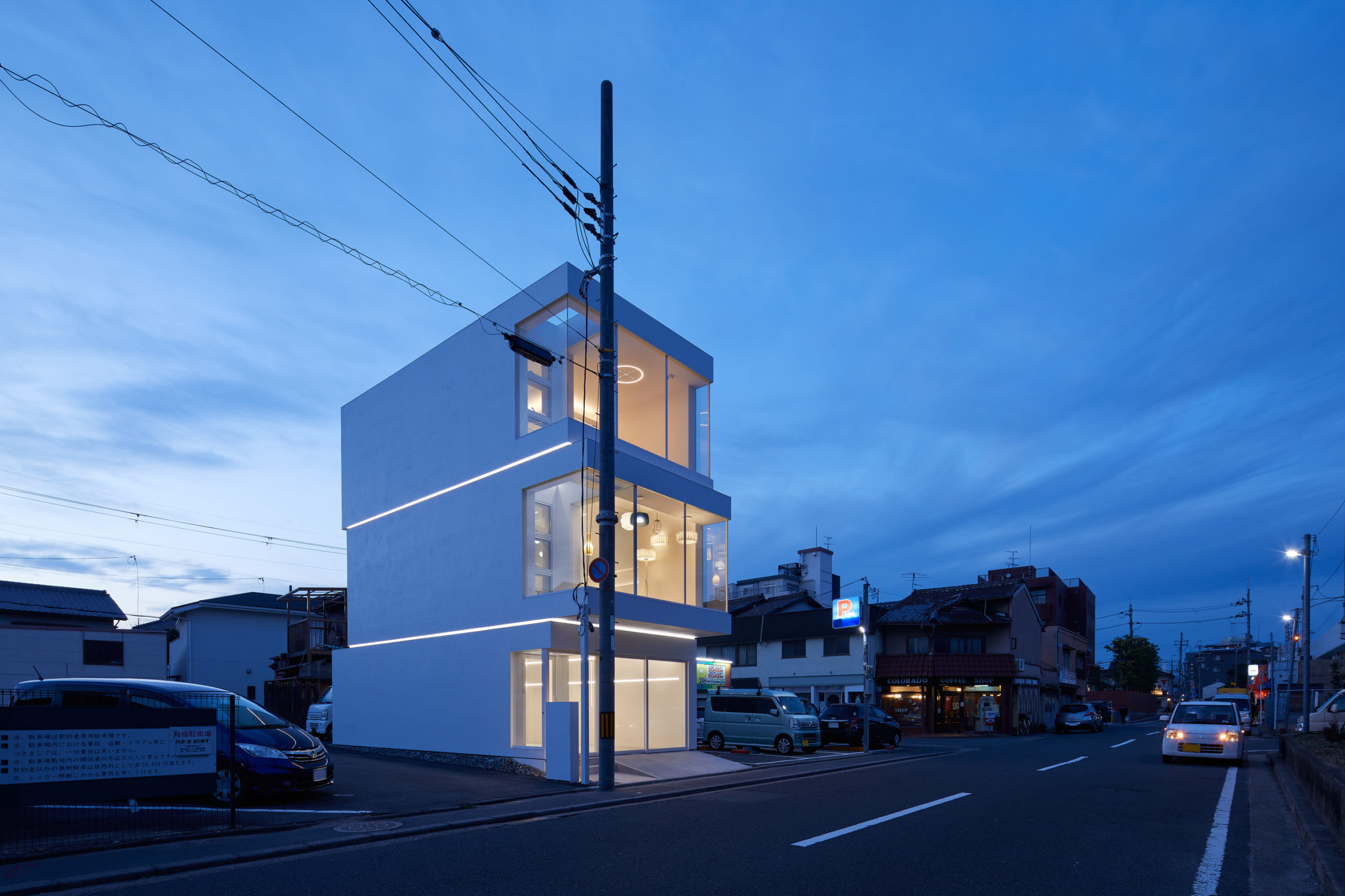Stanford Mid-Century Modern Remodel Addition: A 1962 Roger Lee designed house was completely gutted and expanded by almost 1,100 sf while remaining true to Lee’s original intent. With much larger window and door openings, the expansive views out back now take center stage. The re-envisioned spaces include an updated living room that doubles in size with large glass sliders opening out to a bright and breezy outdoor living room – the new heart of the home.
Architizer chatted with John Klopf from Klopf Architecture to learn more about this project.
Architizer: Please summarize the project brief and creative vision behind your project.
John Klopf: The goal of the project was to enlarge a 1962 mid-century modern custom residence on the Stanford campus for a 21st century family. Our intent was to update the entire home in a clean, warm, modern style compatible with the house original architect Roger Lee designed. We looked to open up the house internally for better flow, while providing larger, more functional spaces so the family could enjoy the house for years to come. We pushed the connection between the house and the outdoors further to bring in nature, light, and views.

© Klopf Architecture
What inspired the initial concept for your design?
As with any historically significant structure, we started by analyzing the architectural language of the house. Sometimes we work within that language and sometimes we add something new that is of today’s style in a juxtaposition. With this particular house the original design was compelling so we wanted to keep the exterior as original as we could while still adding 50% more floor area to the house. Our hope was that a visitor to the finished home would not be able to tell we made an addition. On top of that we wanted to push the amount of glass and openness to a higher level to increase integration of the site and the house.

What do you believe is the most unique or ‘standout’ component of the project?
I love the landscape design of this home and the outdoor rooms the landscape architects created to complement the kitchen, the family room, and the trellised deck. Architecturally though, the home office is one unique feature of this home. Located as a study off the primary bedroom, situated in a corner at the upper rear of the house, the office has panoramic views toward the hills as well as a view down past the trellised deck into the living room. The occupant can work in this space with just the right level of connection to home, while being able to close windows and the bedroom door for separation. Completed just around the time of the first Covid lockdown, a desk facing out toward unlimited views counteracted the feeling of imprisonment that many at home workers felt throughout the pandemic.

© Klopf Architecture
What was the greatest design challenge you faced during the project, and how did you navigate it?
The most memorable design challenge was maintaining the required covered parking space under a cantilevered portion of the addition area. We worked with the engineer on several design solutions including the idea of putting a wall-height-sized open web truss in the exterior wall to avoid putting in columns to a car could enter the parking space. The resolution was an exercise in optimization. We agreed to add some supports that we would integrate into the architecture and the engineer was able to reduce the structural elements to simple I-beams. The structure is completely hidden within the wood walls and floors, and in the end the floor does not bounce, so we can say we overcame this challenge.

© Klopf Architecture
How did the context of your project — environmental, social or cultural — influence your design?
The wooded property slopes down toward the rear. At the front we left the landscape relatively natural except along the entry pathway, but at the rear and side we intended to connect the house to the landscape for indoor-outdoor living. Working with OuterSpace Landscape Architects we provided access at the side to an outdoor kitchen and dining area that they designed. The owners removed the old, cracked pool and infilled the yard. We removed the rear wall of the old utility room at the ground level and put in a large sliding door to open the room to the newly created usable flat yard space. We opened the walls of the house more to the trellised deck at the rear as well and created the trellised area for somewhat shaded outdoor living above grade.
What drove the selection of materials used in the project?
The original redwood siding was unfortunately not salvageable. However we always intended to keep that material for historical purposes as well as the warmth and timelessness of natural wood. The siding continues into the interior spaces of the house in areas, and was our reference material throughout the interior and exterior. We selected the black trim color for the exposed beams, windows, doors, and fascia to complement the redwood, and the white ceiling and walls create the backdrop for that paring. Interior materials were intended to be minimal, clean, trimless, and flush to the extent possible in keeping with an updated mid-century modern style.

© Klopf Architecture
How do you believe this project represents you or your firm as a whole?
Our firm designs new warm, modern houses and remodels mid-century modern homes. This project is a quintessential remodel project for our firm. Large in scope, complicated in the detailing to provide an even cleaner and more minimal appearance than the original mid-century modern home, open to nature, light-filled, somewhat timeless and warm inside, this house turned out just the way we hope all our projects turn out. We’re quite proud of the respectful way we updated and enlarged this classic and historical Roger Lee-designed home for the 21st century.

© Klopf Architecture

© Klopf Architecture
Credits / Team Members
Klopf Architecture project team: John Klopf, Klara Kevane and Noel Andrade
Contractor: ORB Construction, Brendan O’Reilly; Structural engineer: Sezen and Moon; Landscape architect: Outer space; Furnishings and decoration: Urbanism Designs; Photography: ©2021 Mariko Reed; Completion year: 2020.
Products / Materials
Windows and Doors: Western Window Systems

















































 Stanford Mid-Century Modern Remodel Addition
Stanford Mid-Century Modern Remodel Addition 


