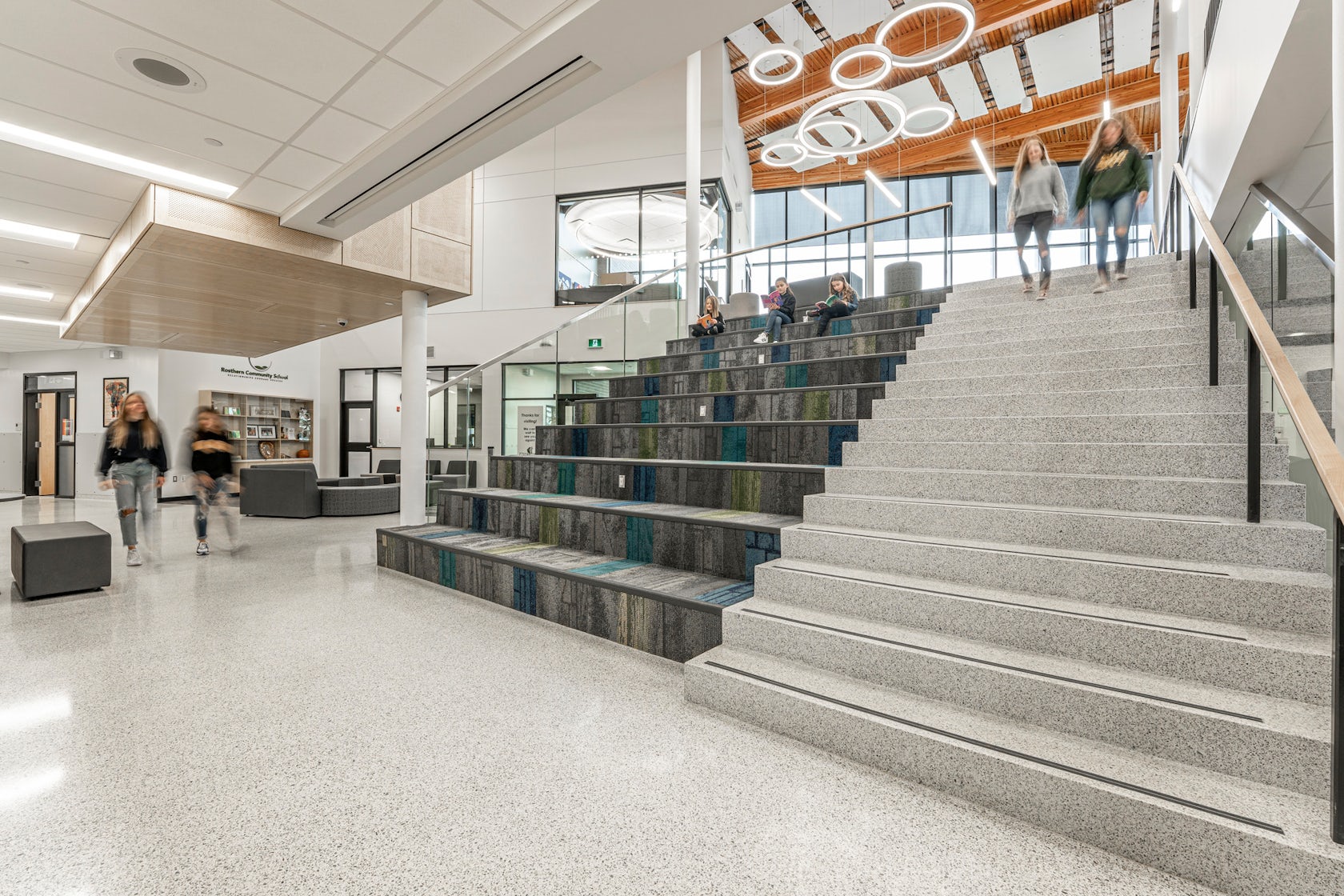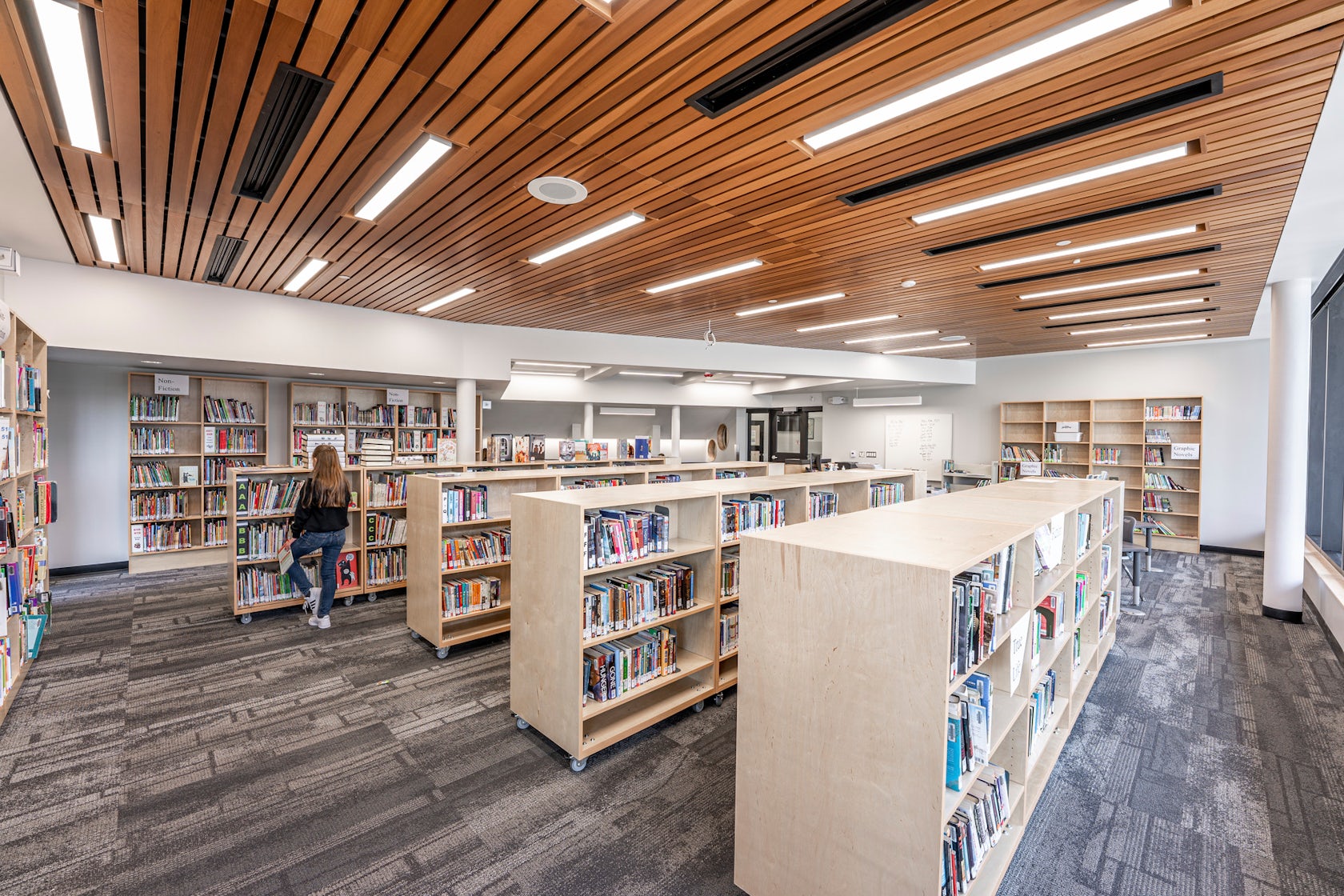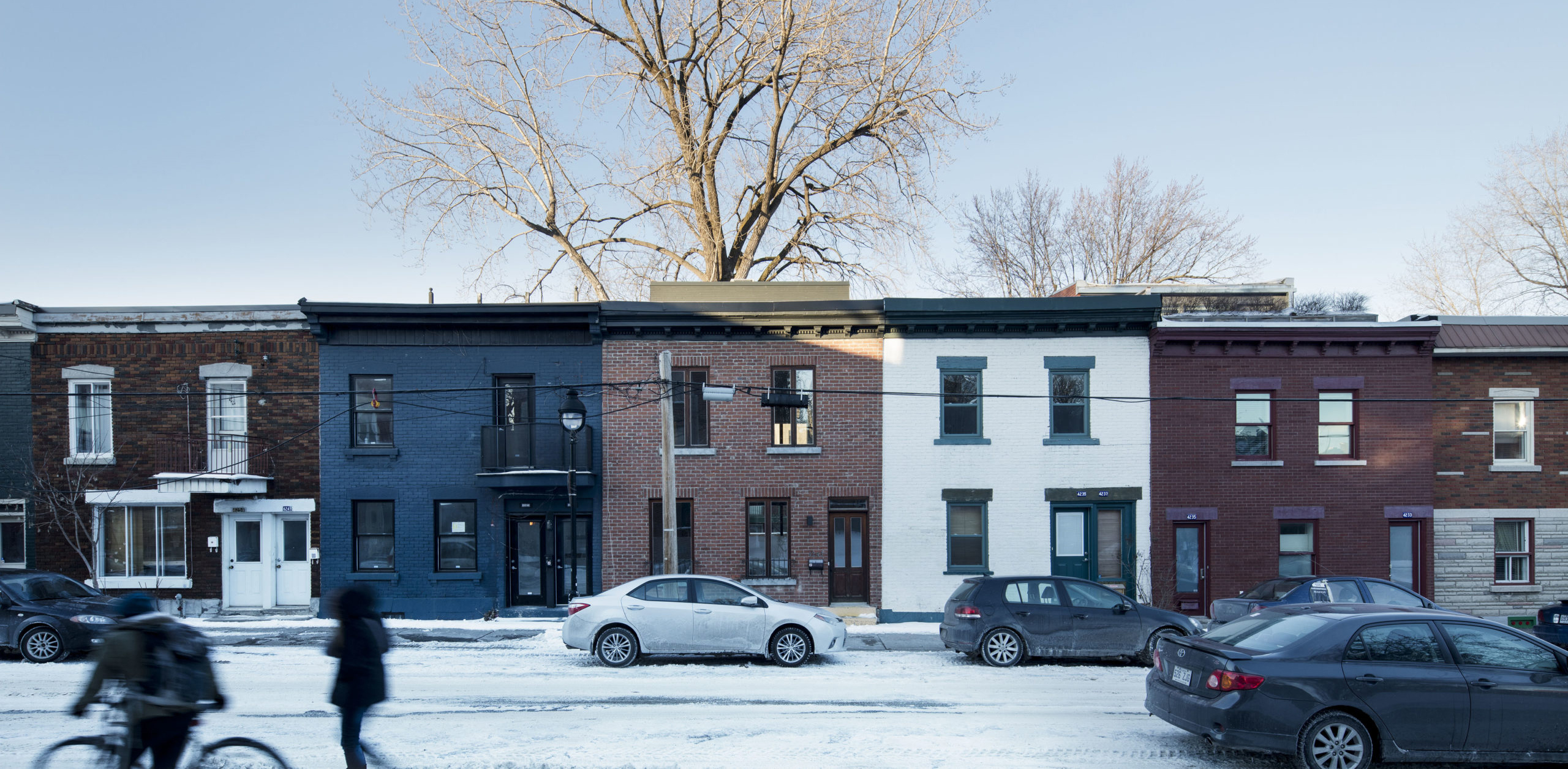The Rosthern Community School is an exciting opportunity to develop a new Pre-K to Grade 12 school for the town of Rosthern. The building amalgamates the populations from both the existing Elementary and High Schools into one facility that is located on the same site but adjacent to the existing High School. The design team created and led a customized consultation process implemented to directly utilize input from front-line educators, curriculum experts, facility representatives and students. The design addresses the integration of 21st Century Learning environments with the educational pedagogy of Prairie Spirit School Division. The new school accommodates an increased demand for diverse learning environments, social communities, and access to technology without compromising the essential character of the traditional school environment.
Architizer chatted with Troy Smith from Group 2 Architecture + Interior Design to learn more about this project.

© Group 2 Architecture Interior Design Ltd.
Architizer: What inspired the initial concept for your design?
Troy Smith: The initial concept was informed by the site, program and stakeholder engagement process:
- Site: The main and childcare entrances face the main parking lot along 4th Ave. The elementary school wing along with the school bus drop off faces 4th Street. This enables a separation between the main/childcare entrances and the elementary school entrance creating safe and efficient drop off zones minimizing circulation conflicts.
- Program: The Pre-K to Grade 12 program was distributed to enable distinct wings housing the elementary, middle and high schools all revolving around the heart of the school made up of the LRC, Student Commons, and Phys Ed spaces.
- Engagement: The robust Engagement process for the school was developed with the goal of establishing a clear set of Guiding Principles are then used to develop a priority matrix and method for evaluation and review of the design presented.

© Group 2 Architecture Interior Design Ltd.

© Group 2 Architecture Interior Design Ltd.
What do you believe is the most unique or ‘standout’ component of the project?
In the Workshops as well as the various building tours the project stakeholders emphasized how important the heart of the school will be to Rosthern – it unites the varied student body into one school. Thus, in the design planning for the school, our team located the Learning Resource Centre (LRC), Student Commons with Presentation Stair, and the Large Gymnasium adjacent the main entry and Administration Suite to create a focal point for which the school revolves around – the ‘Heart of the School.’ The Presentation Stair unites the LRC and Student Commons on both floors and provides overlook opportunities as well as gym viewing on multiple levels. This space was refined throughout the design process but remains largely unchanged from the initial design.

© Group 2 Architecture Interior Design Ltd.
What was the greatest design challenge you faced during the project, and how did you navigate it?
The children of Rosthern have the ability to be in this school for 13 years – PreK right to Grade 12. This is a very long time for kids to be in 1 single school. This was a design challenge the team undertook to address. The results are such that, as students move from Elementary to Middle to High School, there is a feeling of ‘graduating,’ as each of these the Learning Communities is in its own distinct location with specific programs being housed within. As the students move up in grade each year, they then occupy differing areas or wings of the school thus allowing them to feel that they are progressing through to graduation at the end of Grade 12.

© Group 2 Architecture Interior Design Ltd.
How did the context of your project — environmental, social or cultural — influence your design?
Rosthern is a rural town in a prairie landscape in Western Canada. With a population of 1700 people, a K-12 school is a big deal. A town of this size typically doesn’t get a true community centre – what then functions as the community centre? Places like the hockey rink, outdoor playing fields, and the new school then need to become that community centre. The school will have a significant influence and importance within the community and surrounding area as residents with no formal ties to the school will be many of the primary users especially after school hours.

© Group 2 Architecture Interior Design Ltd.
What drove the selection of materials used in the project?
Many of the materials that we used were related to the materials that have been used on the existing elementary and high schools that we were replacing. Heavy timber was as a primary structural element in the existing high school thus our team decided to use timber columns, beams and gluelam wood decking to tie into that history. Mixing the timber with brick masonry on the exterior was important as there is a long tradition of masonry construction on civic buildings in communities like Rosthern for buildings such as post offices, town halls, and schools. Durability was of primary importance for the exterior materials including aluminum tongue and groove siding, prefinished corrugated steel as well as brightly colored fibre cement panels.

© Group 2 Architecture Interior Design Ltd.
What is your favorite detail in the project and why?
A favorite detail for me is the heavy timber within the ‘heart of the school. From a budget perspective we couldn’t use timber everywhere so we focused on the space where the students, staff and community would come together. The Learning Resource Centre, Gymnasia, and Learning Communities feed into the school focal point. Exposing the material quality and the warmth of the timber as a primary material in this location is my favorite detail and the detail that most school users and visitors focus on.

© Group 2 Architecture Interior Design Ltd.
How important was sustainability as a design criteria as you worked on this project?
Achieving LEED certification wasn’t a mandated project requirement for the school. Instead, we used the LEED guide to create the baseline criteria for the project. We incorporated low embodied carbon materials like heavy timber, robust materials that are long lasting such as brick masonry, metal siding, and terrazzo flooring to name a few. The building uses both radiant in-floor heating and cooling which are a highly efficient way to deliver heating and cooling in the school environment. These in addition to low volume dedicated outdoor ventilation air make up the primary mechanical systems for the project.

© Group 2 Architecture Interior Design Ltd.
In what ways did you collaborate with others, and how did that add value to the project?
Stakeholder engagement was the focus of our collaboration with the school division, teachers, staff, and students. We pride ourselves in creating robust, inclusive engagement processes where stakeholders are deeply involved items such as setting the design agenda, create the project guiding principles, reviewing the design as it moves forward, and providing feedback to the team to ensure we are meeting their needs. Quoting one of the project stakeholders “We felt very much like we were a part of the design, and that everyone had a voice that mattered. One of the most valuable exercises was having our group work through some design simulations so we really understood our options and limitations – not just the big ideas but also why decisions were made the way they were with regards to layout, structure, and design.”

© Group 2 Architecture Interior Design Ltd.
How have your clients responded to the finished project?
They love it. Talking to teachers, the staff, and school division (PSSD) everyone has received the project very positively and given words of appreciation. Below is a quote from a teacher in the school, “When my students and I enter our beautiful building each day we feel a sense of calm and great energy! We are proud of our space and can see areas in the school we feel we had a part in planning. There is an abundance of natural light, and the colours and materials chosen to reflect and complement our community, our landscape, and the diversity of the people within the space. Our stunning presentation stairs, student lounge, and entryway are most often commented on by visitors – you get an immediate sense of the people and values within the building as you enter.”

© Group 2 Architecture Interior Design Ltd.
What key lesson did you learn in the process of conceiving the project?
The key lesson in my mind is the power of stakeholder engagement. When you engage stakeholders in a meaningful, inclusive way, you achieve design solutions that are more than the sum of the parts. Sometimes architects can forget the importance of the end user and get caught looking at design solutions as our vision. We forget it’s the collective vision that matters, which includes everyone involved. It’s not my building, it’s not your building – it is ‘our’ building and the end user and their needs are what counts.

© Group 2 Architecture Interior Design Ltd.
How do you believe this project represents you or your firm as a whole?
Group2 is well known for being very good at stakeholder engagement through robust and inclusive processes for which Rosthern School is a prime example. We are also well known for 21st century education design as we have worked in school projects throughout Alberta and Saskatchewan. Within this building type, we typically look to direct and robust planning solutions while applying materials in a simple and authentic way. This building says all these things to me. The planning is very straightforward, and user focused. We minimize the use of unusual and complex shapes that can sometimes result in convoluted circulation and spaces. In most school this is not what is needed. Rosthern school is a good example of this. The planning of the building is a simple plan with straight forward circulation routes with a complex section around the student commons at the heart of the school.

© Group 2 Architecture Interior Design Ltd.
How do you imagine this project influencing your work in the future?
Rosthern School has become a precedent for many of the new schools that we have started working on in Saskatchewan and Western Canada. Elements like the presentation stair, student commons, and learning resource Centre (LRC) and how these components are related can be considered in almost every school. The relationships and configuration will not always be the same but can be similar for many schools. For example, we are designing a K-12 new school in Lanigan, Saskatchewan where many of the design principles that we are started in Rosthern are being incorporated and developed further.
Team Members
Troy Smith, Laura Plosz, Chris Kailing, Dorian Resener, Allison Yasieniuk, Dallas Stanley, April Hiebert
Consultants
JCK Engineering, pmgm Architecture, Ritenburg & Associates, Arrow Engineering, Crosby Hanna and Associates, Catterall & Wright Engineers, Graham Construction, Colliers Project Leaders
For more on Rosthern Community School, please visit the in-depth project page on Architizer.












 Rosthern Community School
Rosthern Community School 


