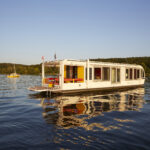A slotted vertical stair core is the primary figure in the project, cutting North and South through the house. The stair develops key landscape connections at each level while linking the primary family spaces together as tightly as possible. Immediacy of connection, and provision of amenity for university-aged children were the primary concerns for a close-knit family family living in an 8000 s.f.


house.From this core, concrete house walls extend outward to become landscape walls. These walls cut through the slope and modify the cross-pitched topography of the site. At the front of the house an entry bridge marks the transition from driveway to a sloping planted landscape that dives to reveal the interior stair and uncover the house at its middle and lower floors.


At the rear, landscape walls create an intermediate lounge terrace linking the upper living levels with the swimming pool and family recreation spaces at the lowest floor.
The solidity of the dark gray panel-clad volume is dissolved and carved away on its South and West faces as the house rises from the ground to the upper level.
The stepping of the spaces from East to West becomes pronounced at the upper living level where distant West water views are protected from overlook at the neighbouring properties.


The carved out portions of the house are rendered in glass, limestone and Afrormosia hardwood- materials that are reflected in the millwork, flooring and wall treatments on the interior of the house.
.










 Orchard Way
Orchard Way 


