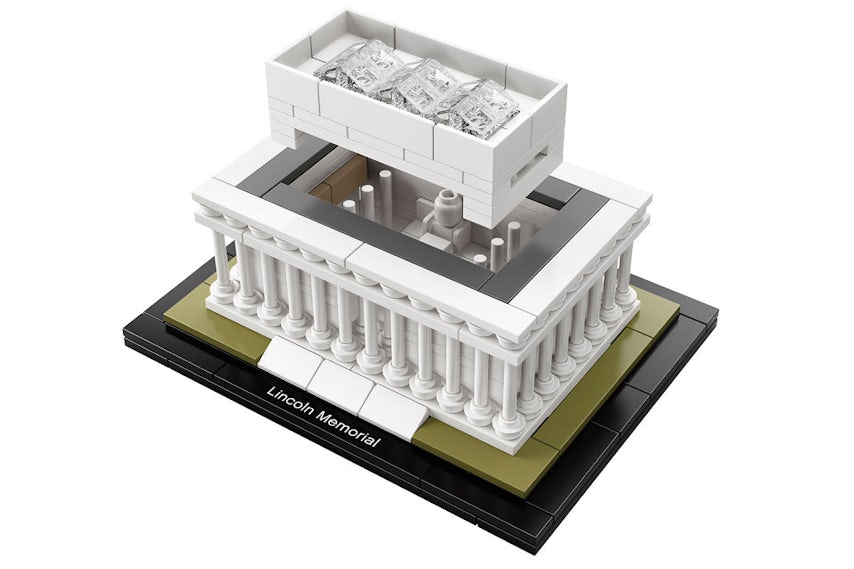The house MP28 is located in a private residential area in Cancun, Mexico, and is developed on a unique corner terrain, in connection with a donation area, which offers a green area and multiple types of plants and feel of open space.
The volumetric shape of the house is performed in an “L” figure.


A black prefabricated stone wall in the main façade vertically crosses the master bedroom, which is a white cube contrasting two different textures, colors, and areas.
All the habitable spaces in both floor plans are established in an “L” shape with direct views toward the pool, the donation area, and a backyard garden.


Most of the windows are looking to the north, avoiding direct insolation, and capturing the prevailing winds, making the house more comfortable and fresh.
The backyard garden is covered with concrete beams that create shadows and let some palms grow through them, helping to screen the view of the bedrooms on the first floor.


The wooden main entrance door treatment is annexed to the second main entrance, where the Brazilian Cumaru wood helps to exalt and rank the access, giving the house a warm feeling between the cold black stone and concrete walls.
On the ground floor, the fully equipped kitchen is located just in the middle of the house where it has an immediate connection with the living room, dining room, and pool terrace.


The pool terrace is furnished to chill with the sun and a bar that includes a grill just behind the black prefabricated stone wall of the main façade.
The first floor is a private resting area where two bedrooms and the master room surround the family room — also open to the north, receiving great wind flow and illumination.


The second and last floor with a fourth room is an office with a big balcony terrace that surrounds it..











 MP28
MP28 


