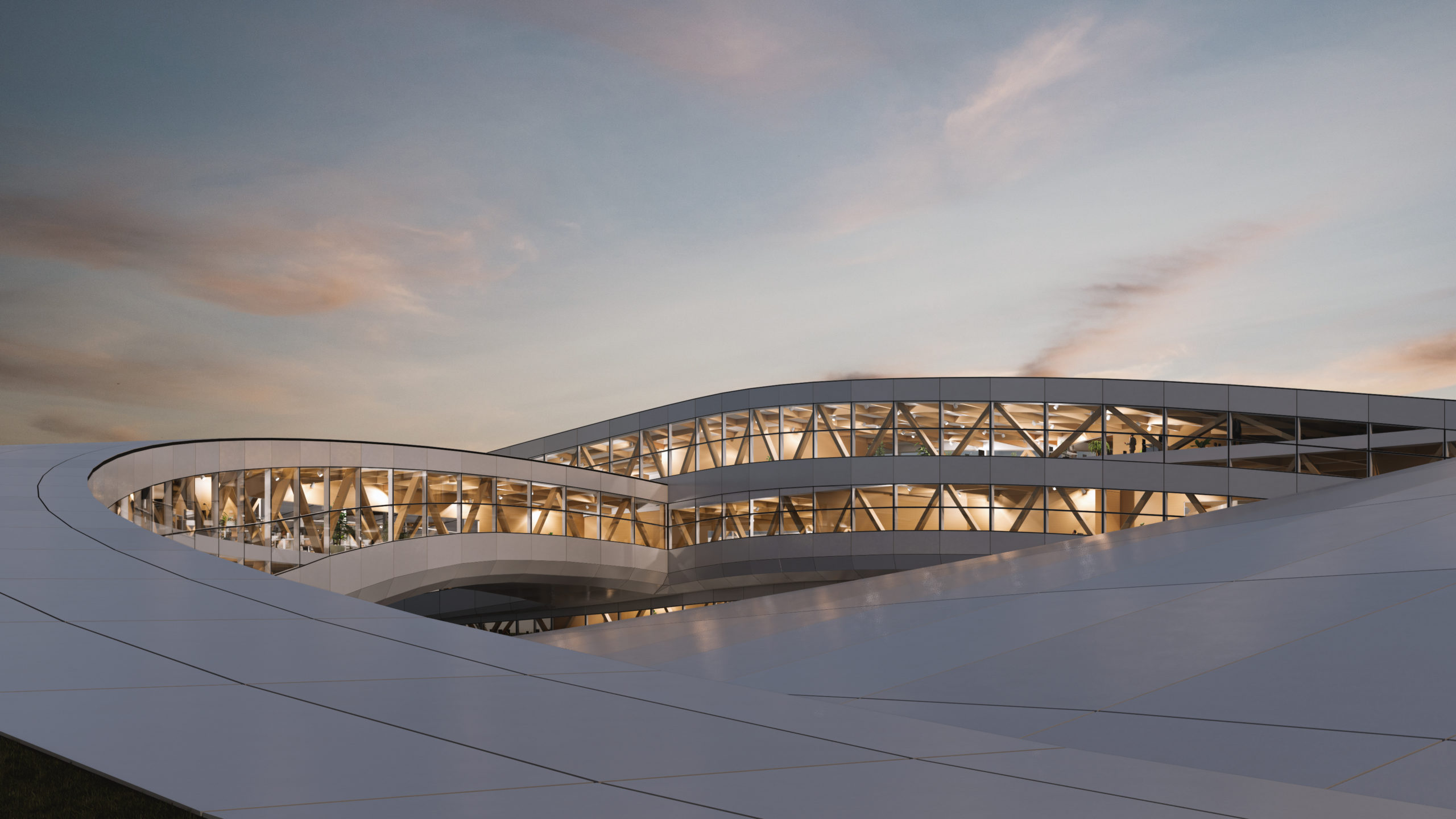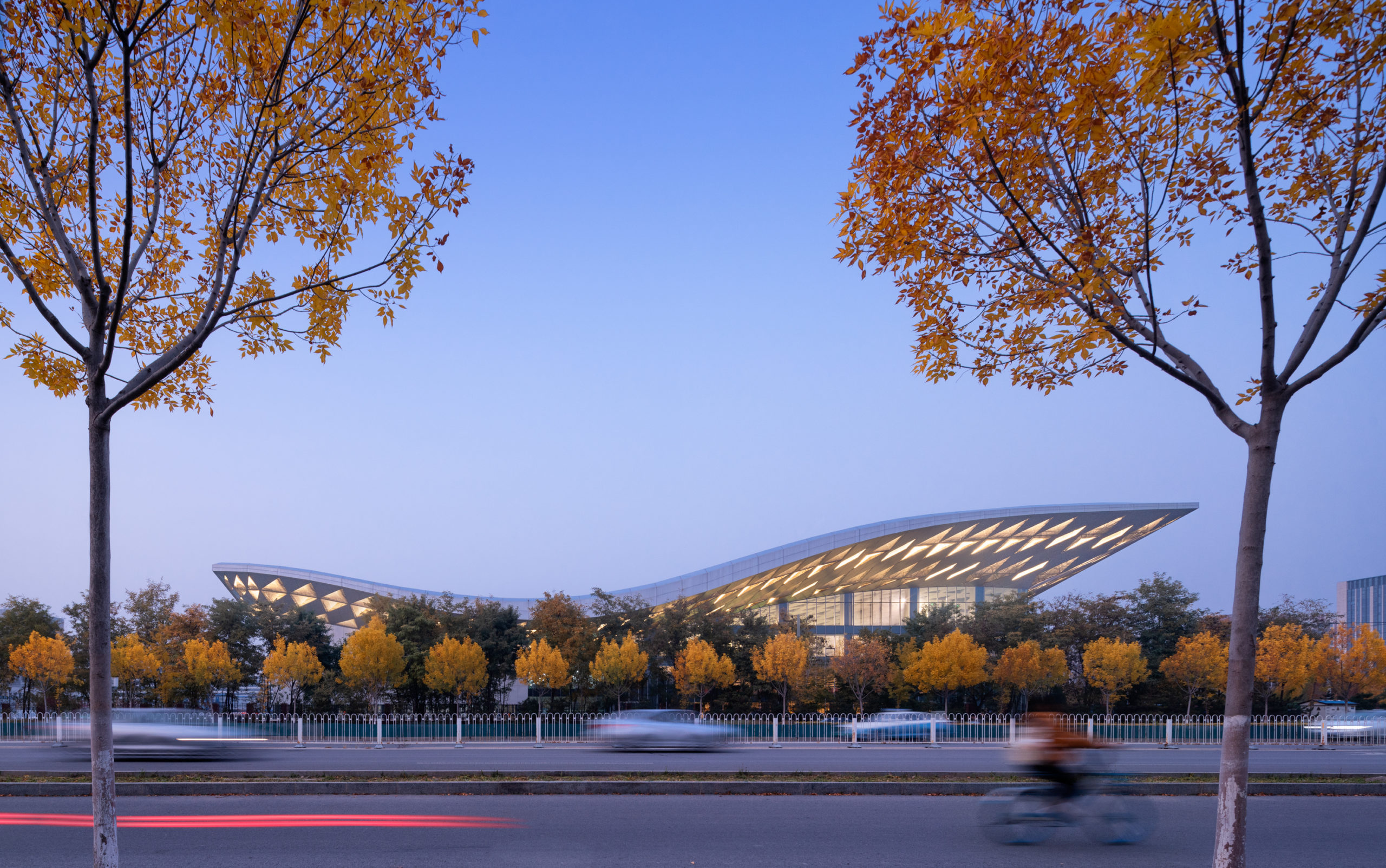Martin Luther King, Jr. Memorial Library – OvS was selected to cultivate and expand upon the original concept and developing the project’s landscape program. Two extensive green roofs, one covering a newly constructed upper-level deck, total over 26,000 square feet. Their drought-tolerant plantings capture stormwater, mitigate the heat island effect, and serve as a viewing garden.
Architizer chatted with Sara Downing, Principal at OEHME, VAN SWEDEN, to learn more about this project.
Architizer: What inspired the initial concept for this design?
Sara Downing: A desire to green the original skin-and-bones/less-is-more structure and make it more environmentally friendly drove a reconceptualization of the landscape design. A greater scope for creativity was the result of converting the roof of the building into a green space.
Our designs are based on the core values of inclusivity, accessibility, sustainability, emotional connections, and the artful freedom of expression. Our work process strives to represent and include the identities of the communities that we are designing and building for. We are passionate about enhancing the urban experience, enriching, and connecting communities, reimagining institutions, and inspiring relationships between all peoples and nature. When visiting the MLK Library rooftop, it’s a complete sensory experience. We hope everyone has an opportunity to visit MLK Library and experience the rooftop.
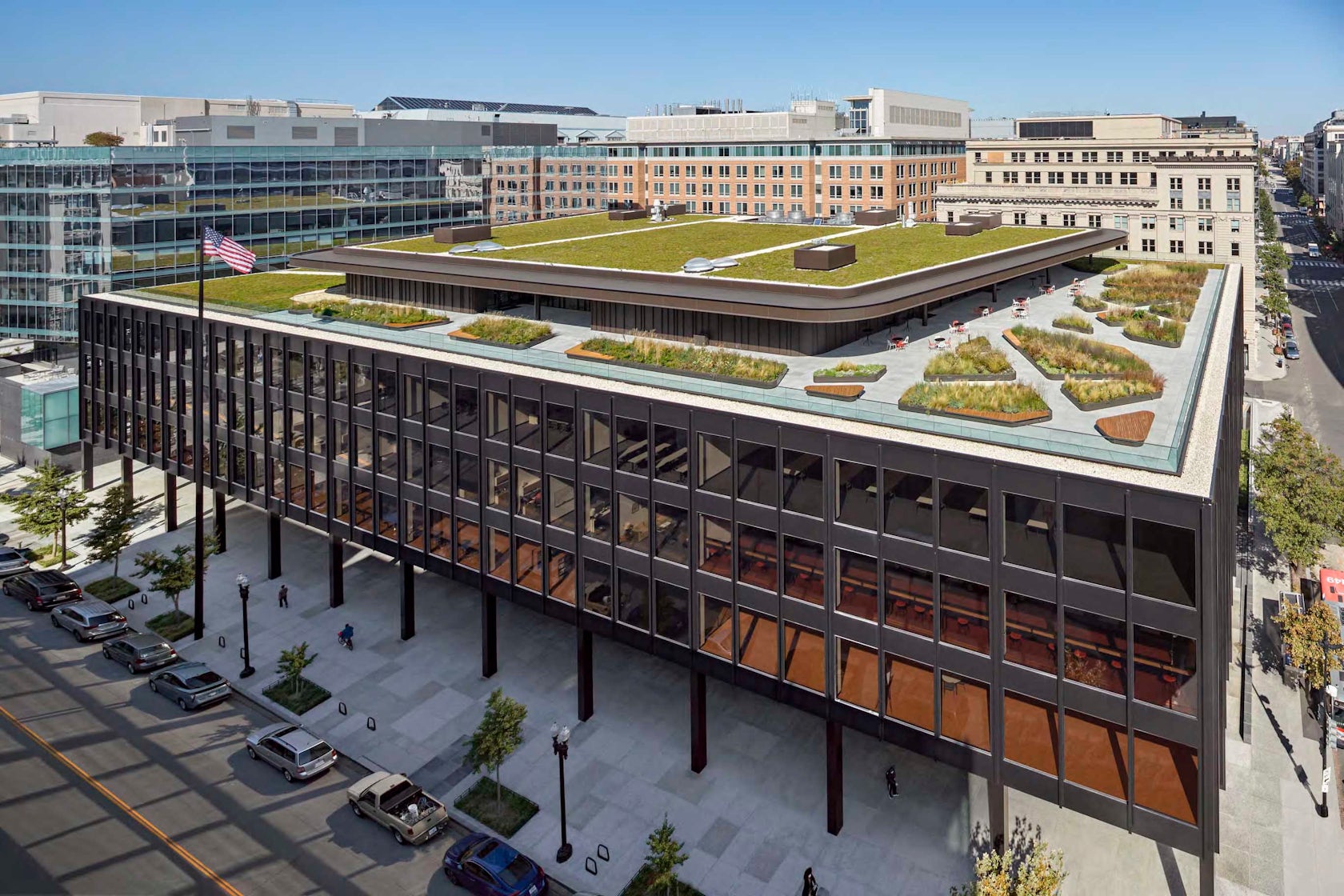
© OEHME, VAN SWEDEN
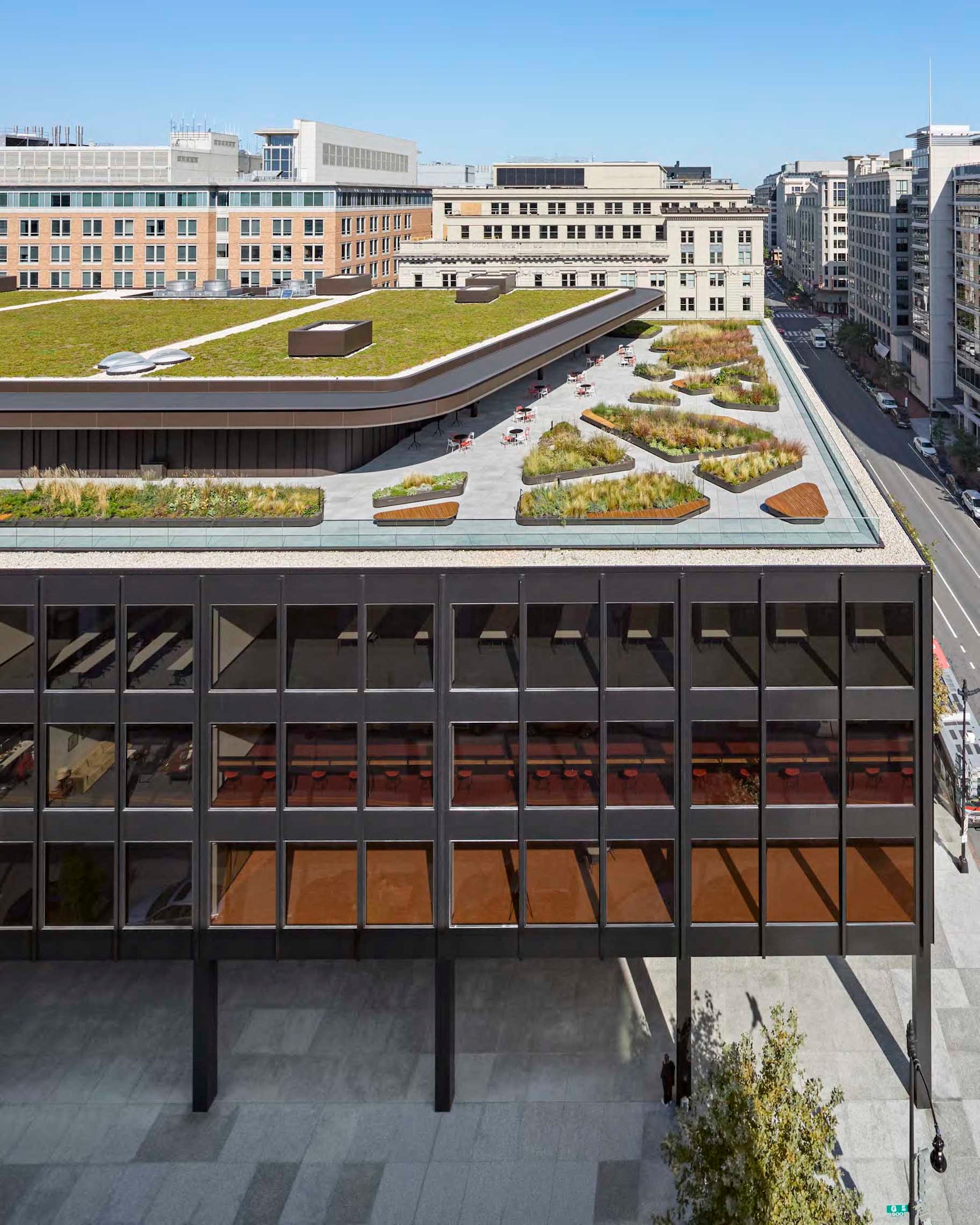
© OEHME, VAN SWEDEN
This project won in the 10th Annual A+Awards! What do you believe are the standout components that made your project win?
Working in collaboration with Dutch architecture firm Mecanoo Architecten and OTJ to reimagine the Martin Luther King Jr. Memorial Library, a landmark structure originally designed by pioneering modernist architect Ludwig Mies van der Rohe, as a socially sustainable engine for the 21st-century exchange of knowledge.
The design team, supported by a robust college of specialty consultants, engaged stakeholders in a passionate public dialogue to define the library’s direction, examine the structure holistically, and rethink the visitor experience as a cohesive sequence. The renovated library now functions as an agile and equitable community vehicle for the many platforms through which end-users access information.
The project’s materiality honors the legacies of both architect Mies van der Rohe and Dr. Martin Luther King, Jr. through the artful juxtaposition of contrast design idioms.
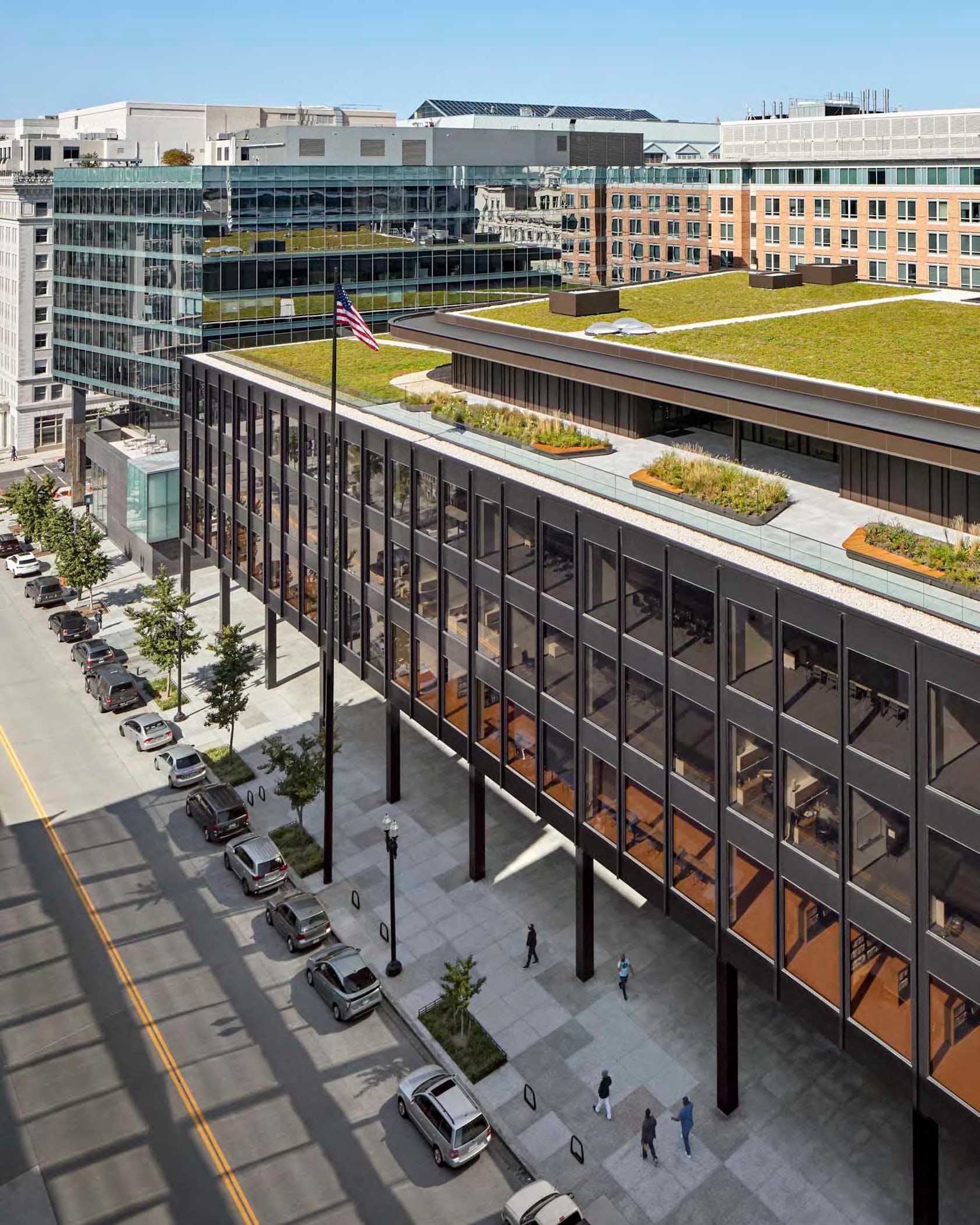
© OEHME, VAN SWEDEN
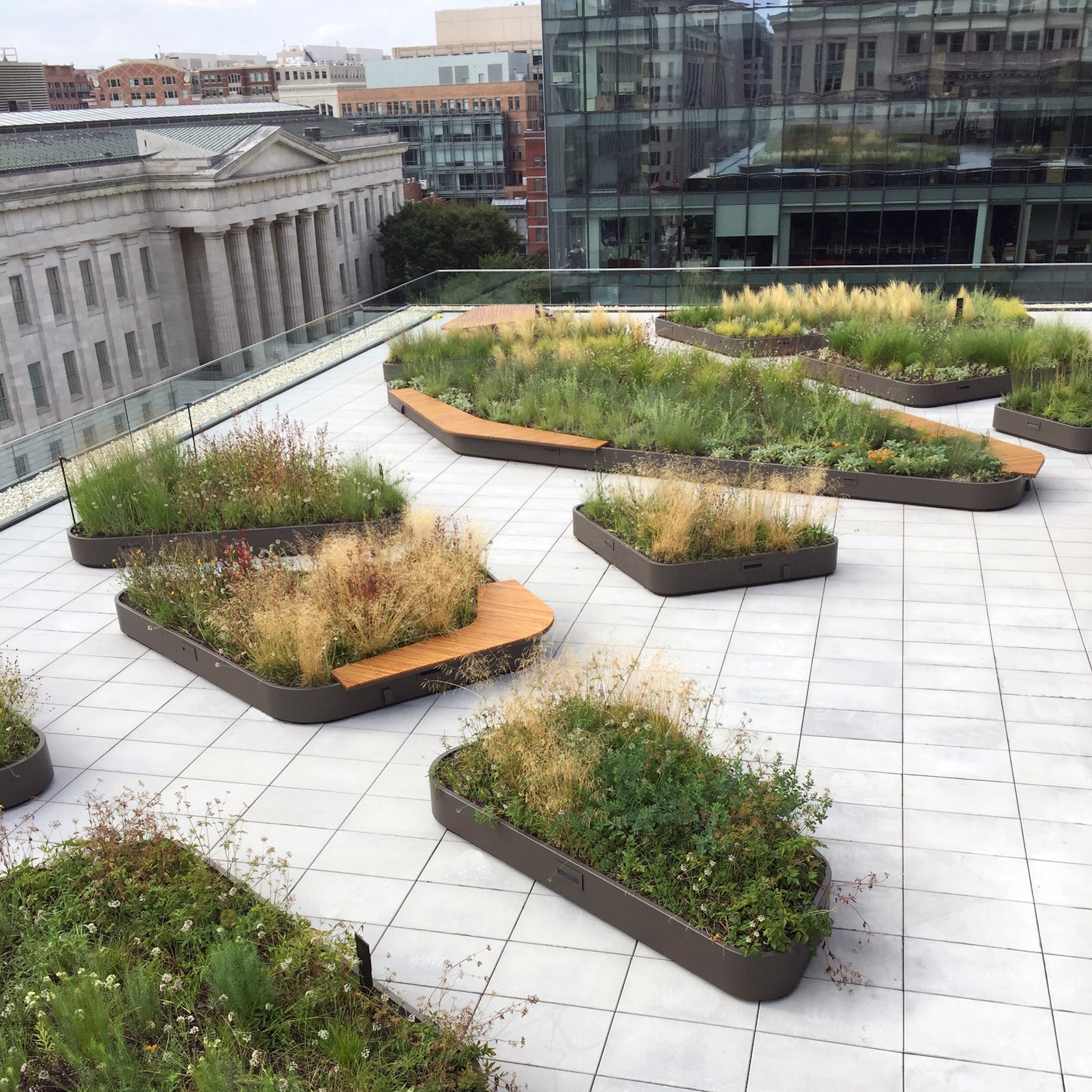
© OEHME, VAN SWEDEN
What was the greatest design challenge you faced during the project, and how did you navigate it?
The public area surrounding the building was reinvigorated and made safer. Damaged pavers were removed and replaced; tree grates were removed to make way for a larger planting areas, and a new generation of infill trees, a Quercus rubra (red oak) and three Ginkgo bilboa (maidenhair tree) were installed to complete the streetscape. The amenity space at the rear of the building was also rethought. Narrow and sunken below grade, it was surrounded by masonry walls and was a hidden and uninviting space. Expanded by the removal of a garage ramp, sections of the wall were removed and replaced with a transparent glass guardrail so that the interior was no longer hidden from view. Built-in wood amphitheater-style seating and the addition of the tables and chairs welcome users to enjoy the new cafe in the midst of a verdant, planted backdrop.
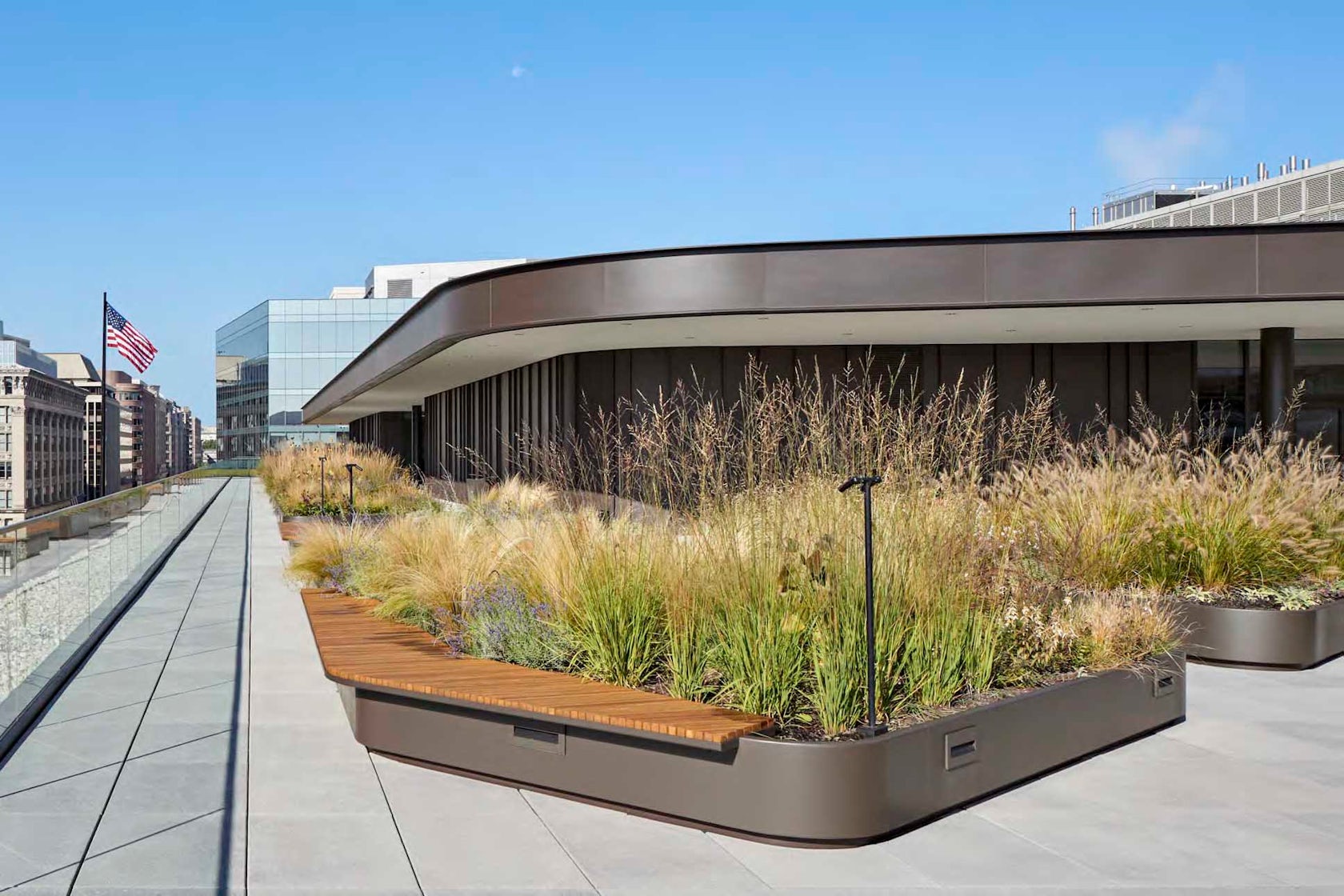
© OEHME, VAN SWEDEN
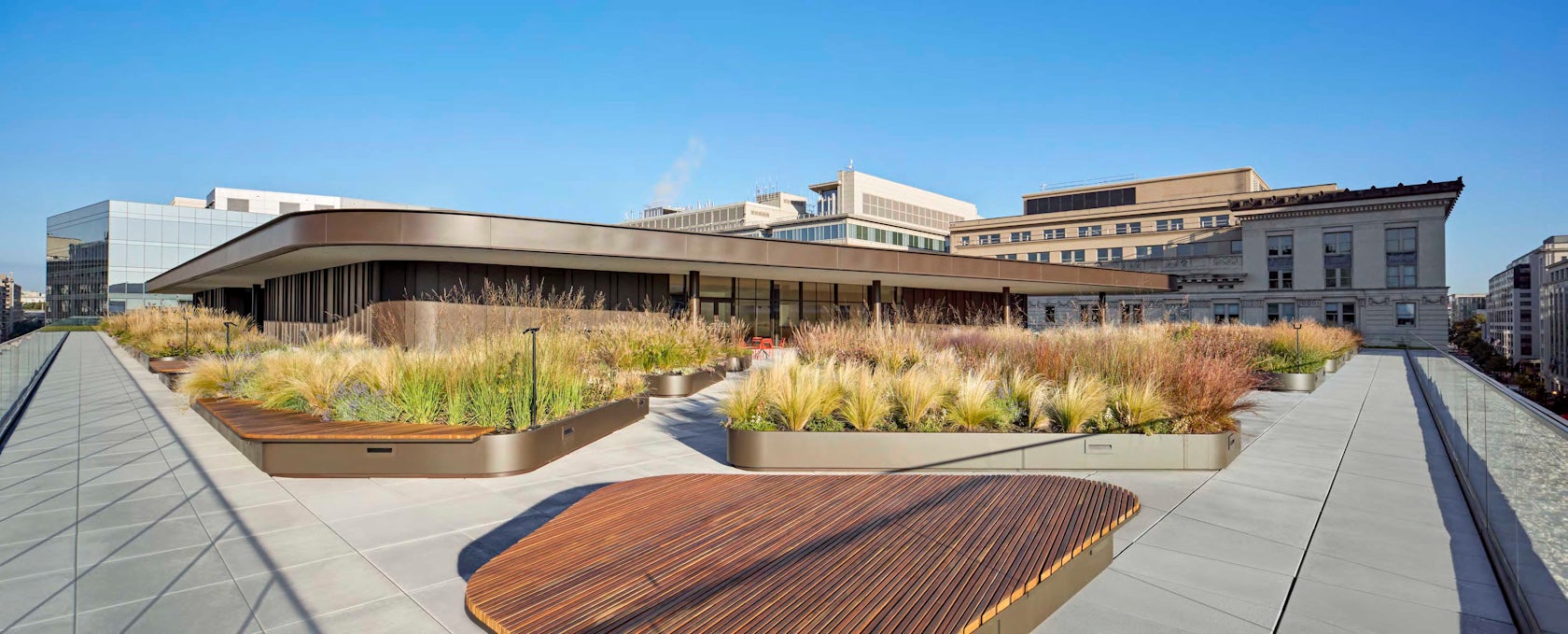
© OEHME, VAN SWEDEN
How did the context of your project — environmental, social or cultural — influence your design?
As landscape architects, we play an essential role in shaping the public domain and play a role in ensuring it is socially, environmentally, equitable, inclusive, and sustainable for everyone. The built environment can have a profound influence on catalyzing change: reflecting the values of those that inhibit the space, and the context of place. Our work process strives to represent and include the identities of the communities that we are designing and building for.
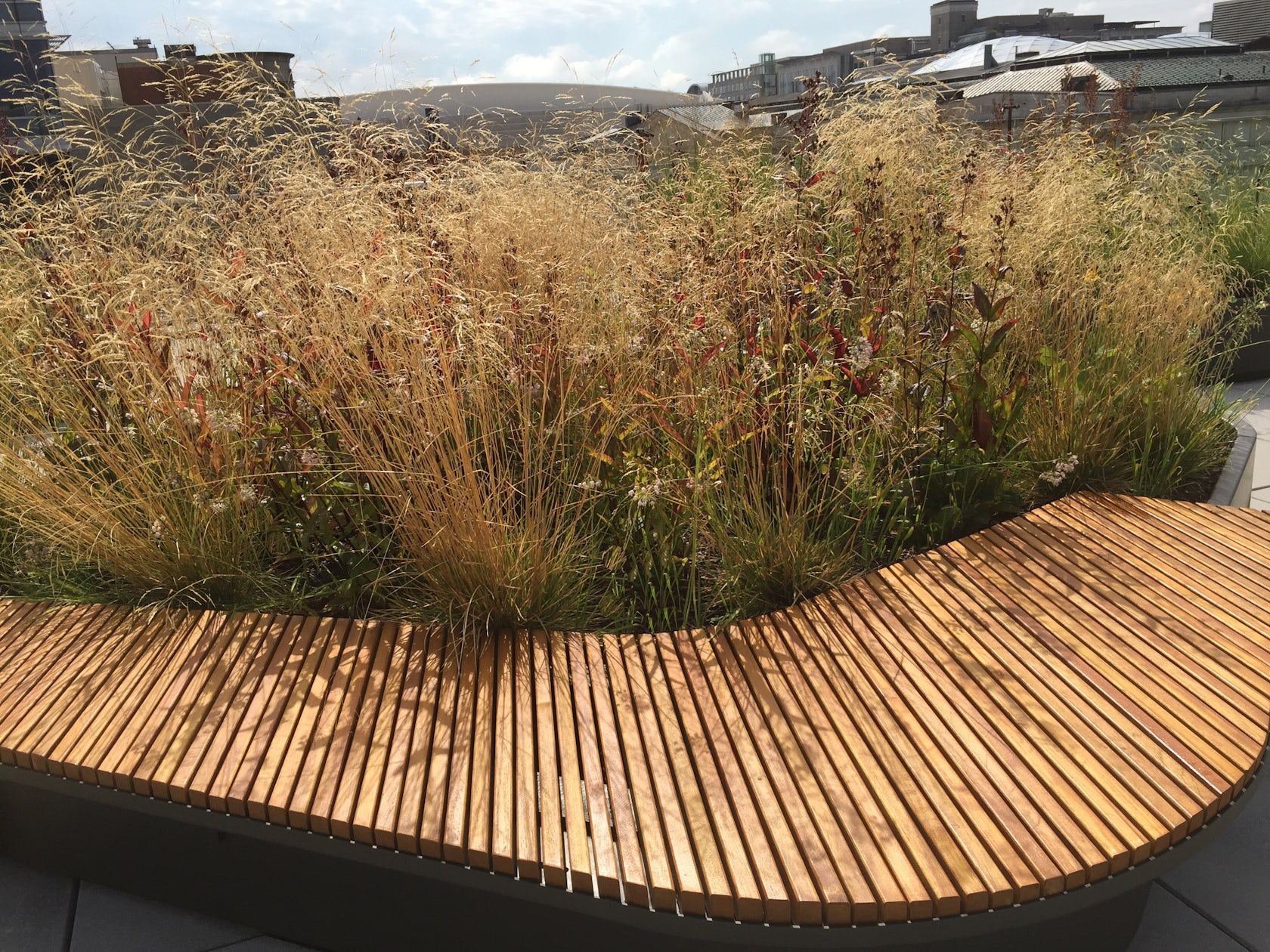
© OEHME, VAN SWEDEN
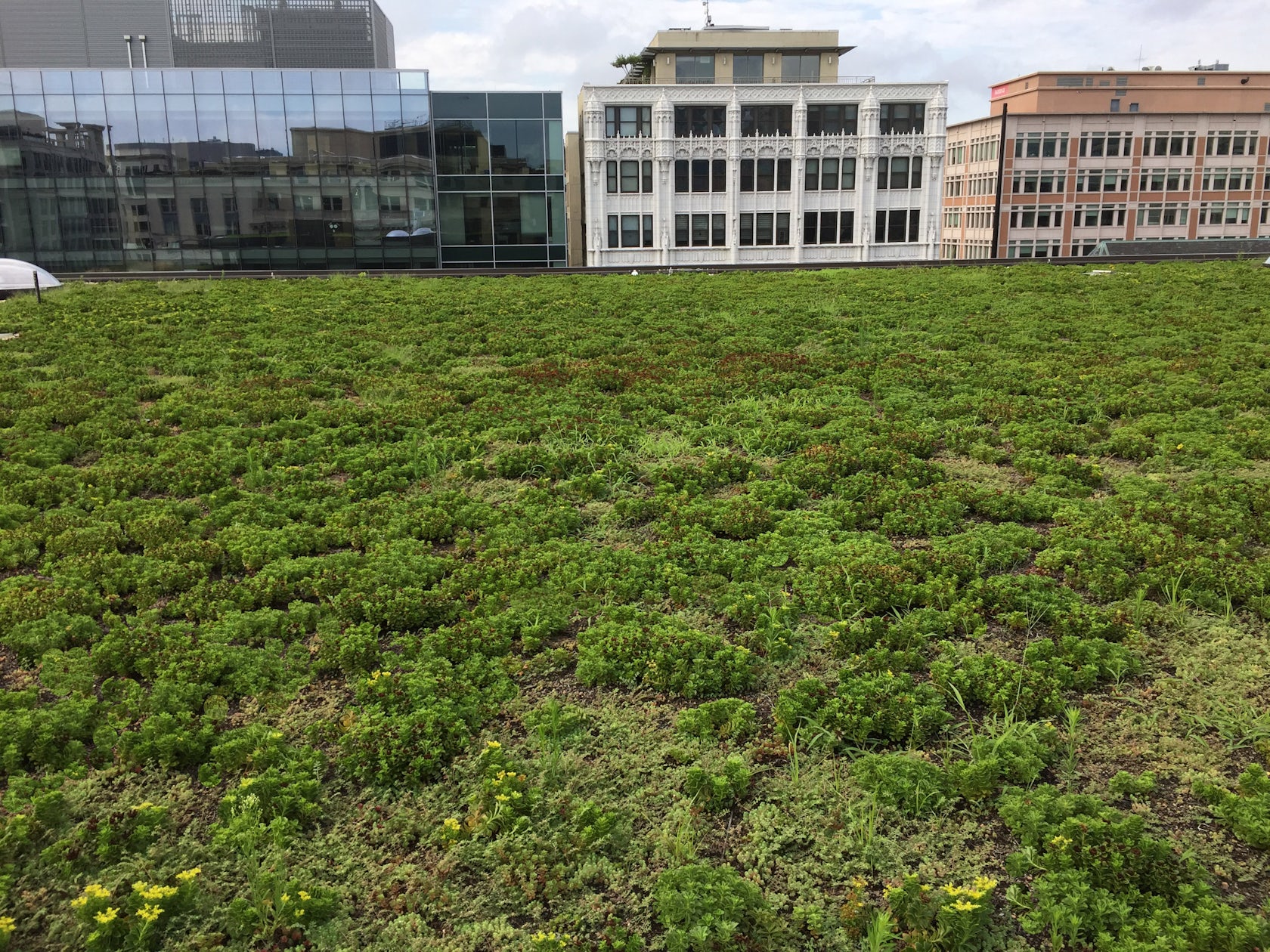
© OEHME, VAN SWEDEN
What is your favorite detail in the project and why?
The planters that create three themed gardens – a flower filled native Pollinator Garden, a Sensory Garden filled with aromatic herbs and slender perennials and grasses that would move with the wind, and a Seasonal Garden that would remain colorful from the first spring bulbs to the russets and golds of grasses in the fall and into winter.
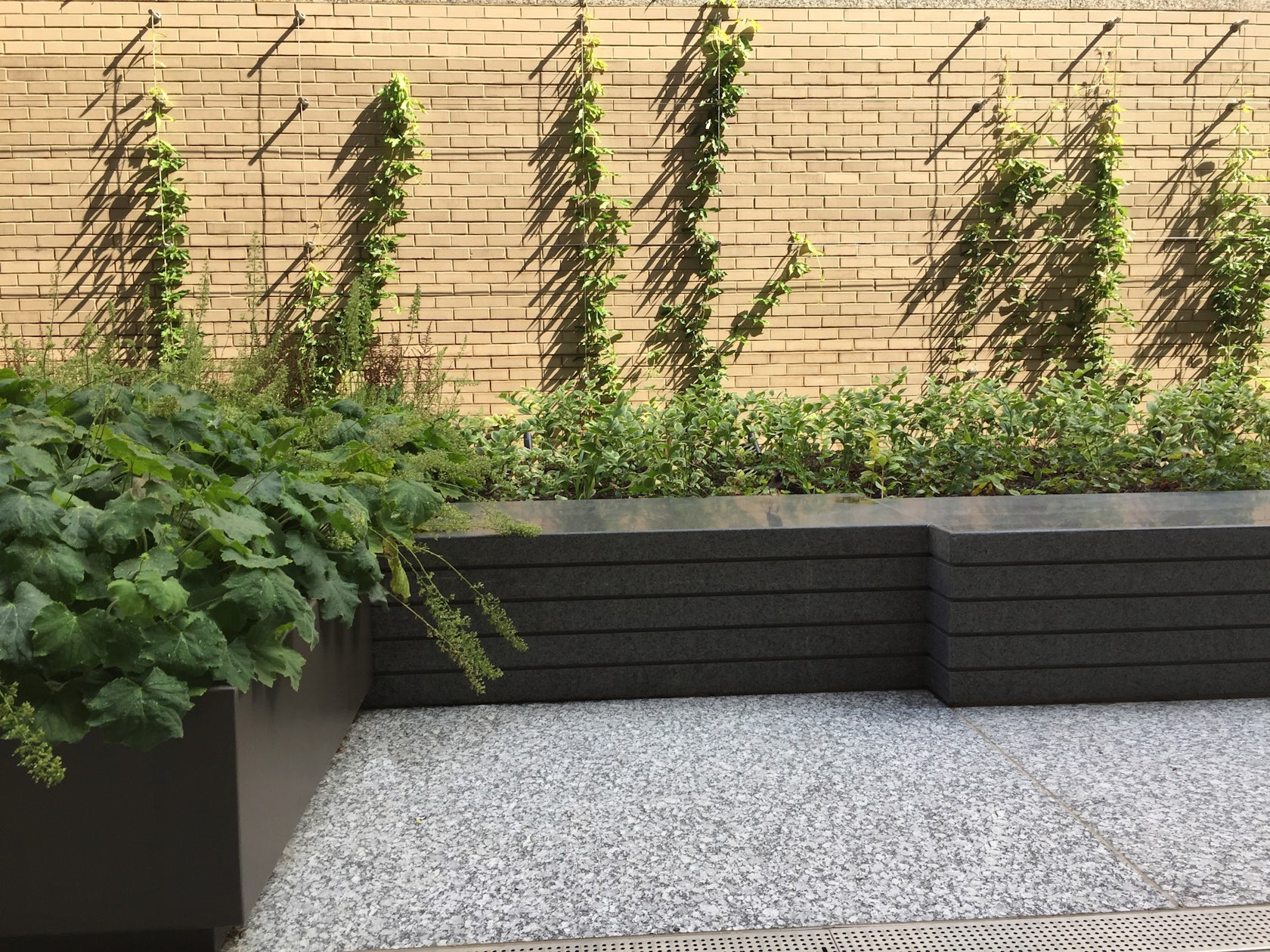
© OEHME, VAN SWEDEN
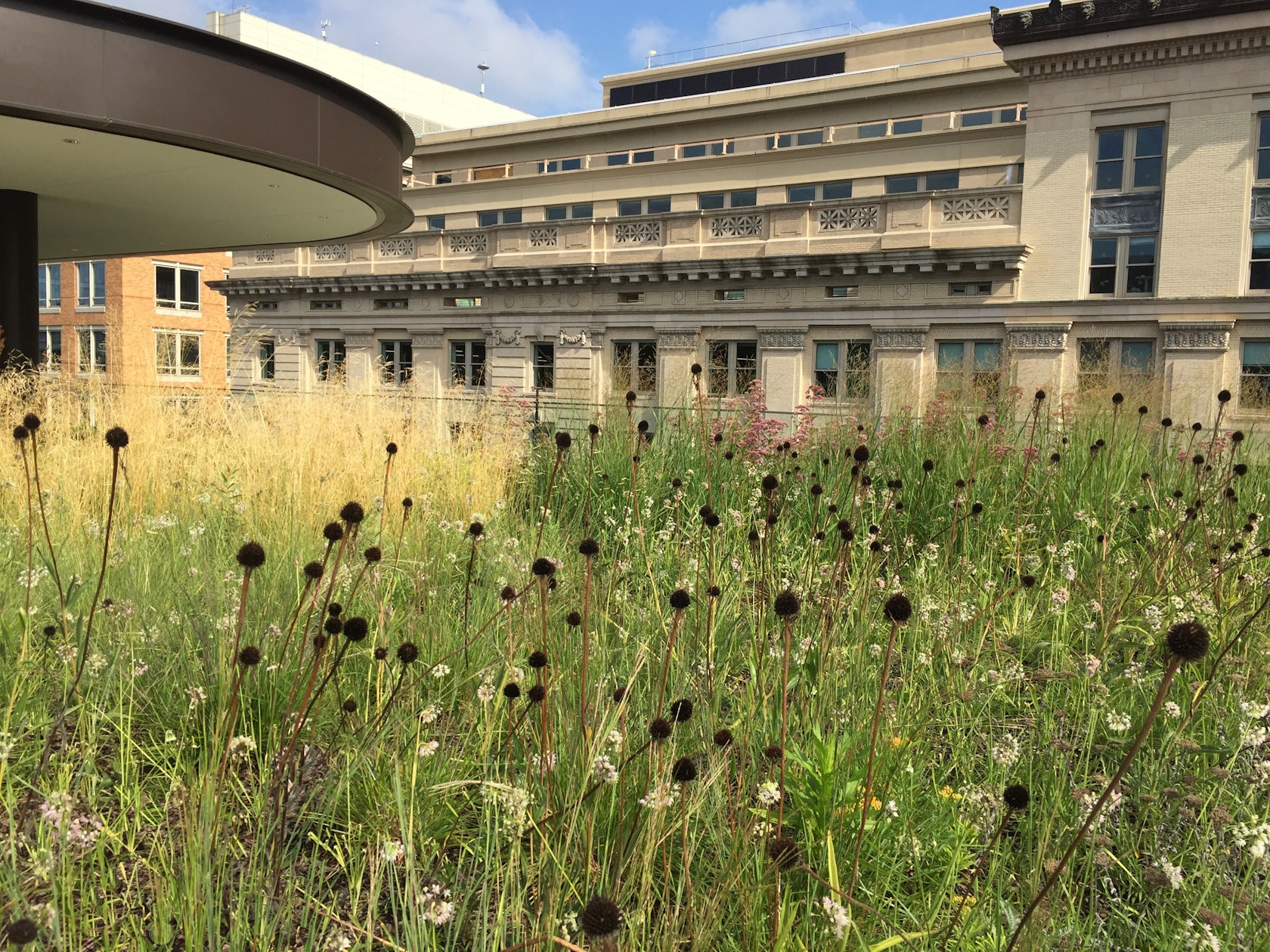
© OEHME, VAN SWEDEN
How important was sustainability as a design criteria as you worked on this project?
Our five decades of practice speaks for our passion for sustainable design. From our work at MLK Library to DC Water to NYBG to Kingman Island environmental stewardship has long been at the forefront of the OvS design approach.
Team Members
Designer Architect: Mecanoo; Architect of Record: OTJ; OvS Design Staff: Sara Downing and Rachel Jawin
For more on Martin Luther King, Jr. Memorial Library, please visit the in-depth project page on Architizer.









 Martin Luther King, Jr. Memorial Library
Martin Luther King, Jr. Memorial Library 