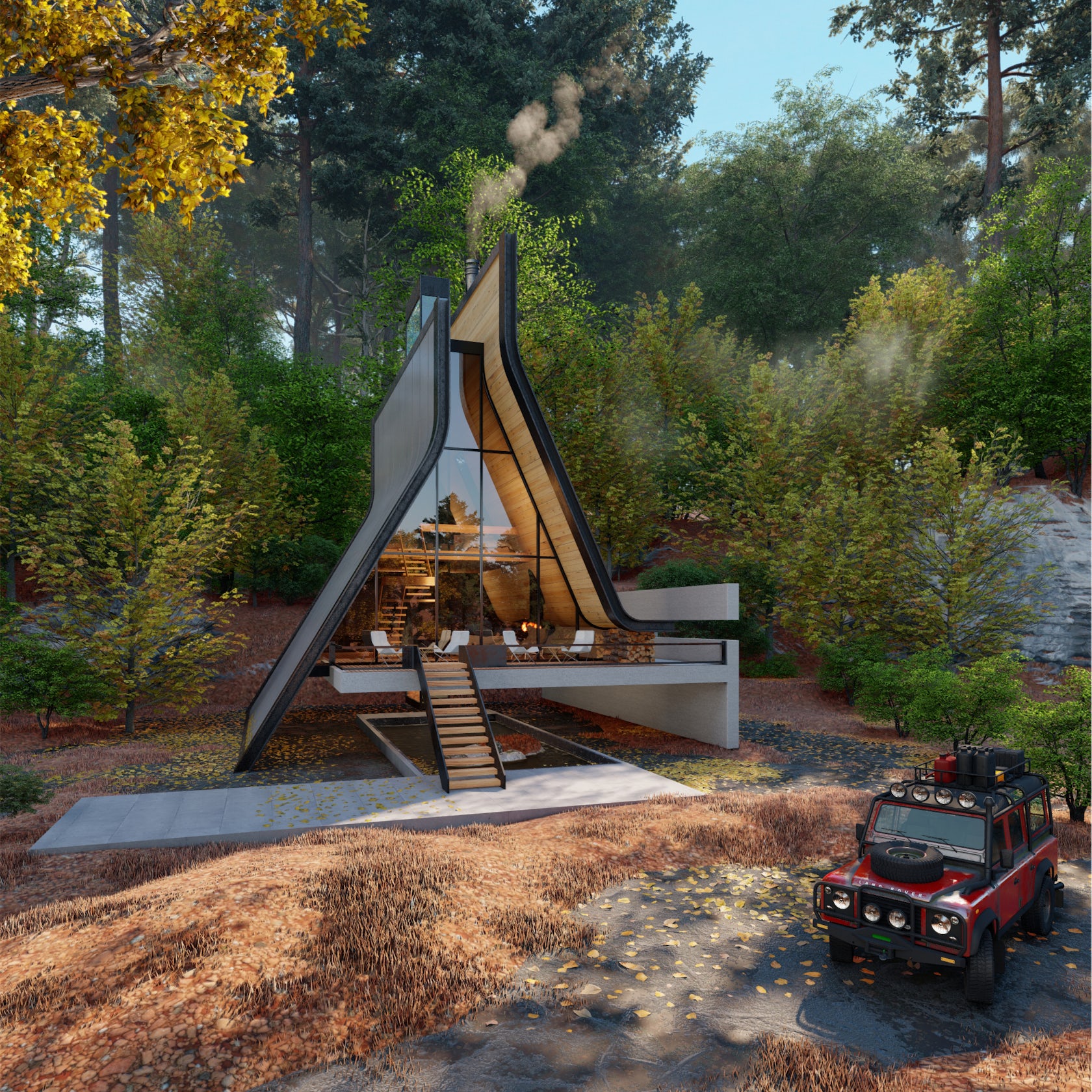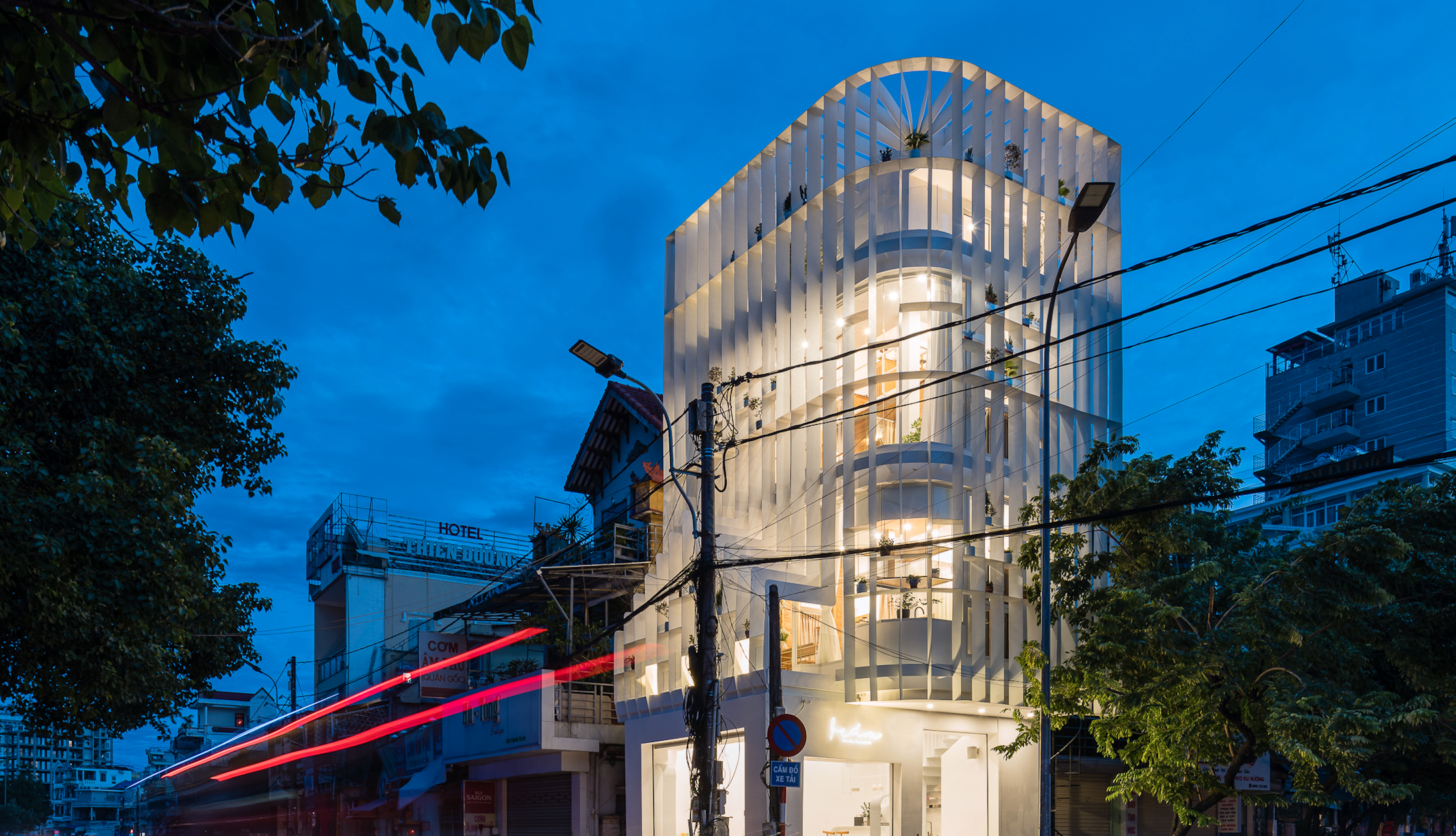Kujdane – The main idea for this project was to change the A-frame’s old-fashioned and rigid style to create an experiential setting. In this regard, Shomali Design Studio tried to: 1. Break the symmetry form and separate the slopping roof from each other, 2. Use the curved forms on the edge of the roof, 3. Move the slopped roof panels relative to each other horizontally and vertically, creating new design potential, and 4. Use a vertical glass corridor in the gap between the two roofs, which allows the presence of nature inside the space. Inside the safe space of the house, you can see the passing of snow and rain.
Architizer chatted with Yaser Rashid Shomali, Co-Founder of Shomali Design Studio, to learn more about this project.
Architizer: What inspired the initial concept for your design?
Yaser Rashid Shomali: The basic idea was to design an A-frame villa with a different character that interacts with nature inspired by the local and rural forms of houses in the northern parts of Iran.

© Shomali Design Studio (Yaser Rashid Shomali & Yasin Rashid Shomali)

© Shomali Design Studio (Yaser Rashid Shomali & Yasin Rashid Shomali)
What do you believe is the most unique or ‘standout’ component of the project?
Two separate slopping roofs, glass atrium inside the house, and the presence of wild nature inside the safe house.

© Shomali Design Studio (Yaser Rashid Shomali & Yasin Rashid Shomali)
What was the greatest design challenge you faced during the project, and how did you navigate it?
The biggest challenge of the project was to say a different thing in the form of a simple A-frame. Create a form that every viewer can remember the image of the design in her/his mind, due to the simplicity and difference.

© Shomali Design Studio (Yaser Rashid Shomali & Yasin Rashid Shomali)
How did the context of your project — environmental, social or cultural — influence your design?
In terms of the environmental context, this concept was created based on the typical roofs of the local areas.
For the social aspect, we looked into the need for small and beautiful spaces for a short stay in nature.
The cultural context: the tendency of the people of the region to plan short-term stays in nature and far from the place of residence.

© Shomali Design Studio (Yaser Rashid Shomali & Yasin Rashid Shomali)
What drove the selection of materials used in the project?
Use long lasting and durable materials such as standing seam metal roof system was very important because of the rainy nature of the area. Also using woods for warm and cozy environment under the roof. Big window glasses is a key factor for combination inside and out.

© Shomali Design Studio (Yaser Rashid Shomali & Yasin Rashid Shomali)
What is your favorite detail in the project and why?
A glass atrium runs through the heart of Kujdane because creating a vertical connection between the sky and the ground.

© Shomali Design Studio (Yaser Rashid Shomali & Yasin Rashid Shomali)
How important was sustainability as a design criteria as you worked on this project?
Collected rainwater and snow in the pool under the vertical corridor can be used for irrigation and other purposes. It is also possible to use solar panels on large roof surfaces.

© Shomali Design Studio (Yaser Rashid Shomali & Yasin Rashid Shomali)
In what ways did you collaborate with others, and how did that add value to the project?
The main challenge of this project was the dialogue and challenge between an industrial designer and an architect to reach a different and simple design.
Due to the difference in the eyes of an industrial designer and an architect, we could able to reach an ideal form at the end that meets our needs.

© Shomali Design Studio (Yaser Rashid Shomali & Yasin Rashid Shomali)
Were any parts of the project dramatically altered from conception to construction, and if so, why?
No, We repeatedly consult and review the steps and construction possibilities during the design process with structural and construction engineers.

© Shomali Design Studio (Yaser Rashid Shomali & Yasin Rashid Shomali)
What key lesson did you learn in the process of conceiving the project?
The simplicity and effectiveness of the design should be such that the viewer, after seeing the design, will keep it in his/her mind forever.
You can always say something new and influential in old structures so that the work’s identity does not change.

© Shomali Design Studio (Yaser Rashid Shomali & Yasin Rashid Shomali)
How do you believe this project represents you or your firm as a whole?
The gap and separation of the roof surfaces, the identity of the roof edges, and the roof covering material have become the main identity of our design and company.

© Shomali Design Studio (Yaser Rashid Shomali & Yasin Rashid Shomali)
How do you imagine this project influencing your work in the future?
This project changed our company’s identity and line of thought and became a fixed design language for our future projects.
Is there anything else important you’d like to share about this project?
The sense of design is the most significant feature of any design that can affect the viewer. All our efforts were to induce a pleasant feeling in the viewer.
Team Members
Yasin Rashid Shomali (Co-Founder & Brother)
Products / Materials
Steels structure, Standing Seam Metal Roofing Systems, Big glass windows, Thermowood
For more on Kujdane, please visit the in-depth project page on Architizer.

















 Kujdane
Kujdane 


