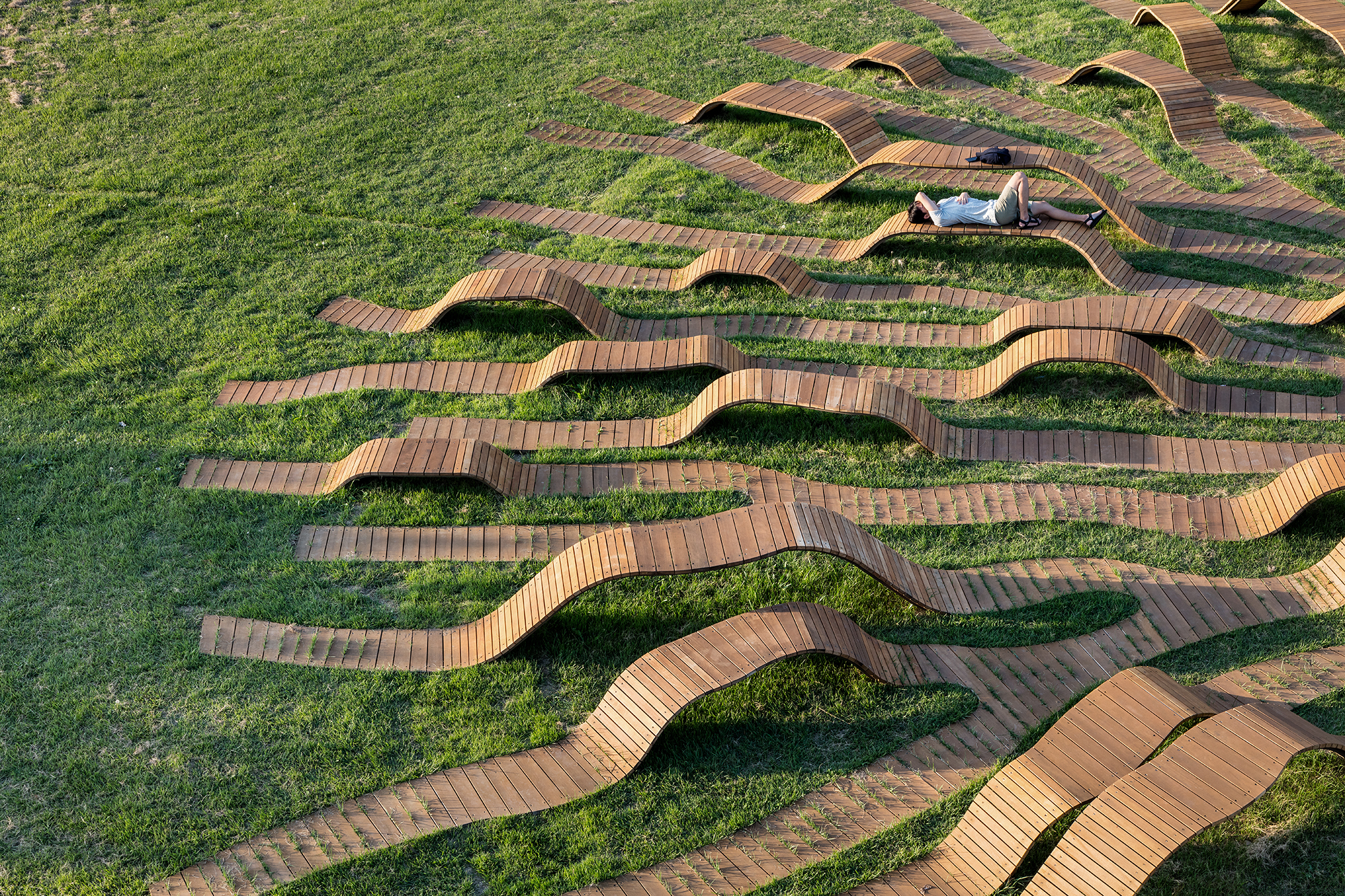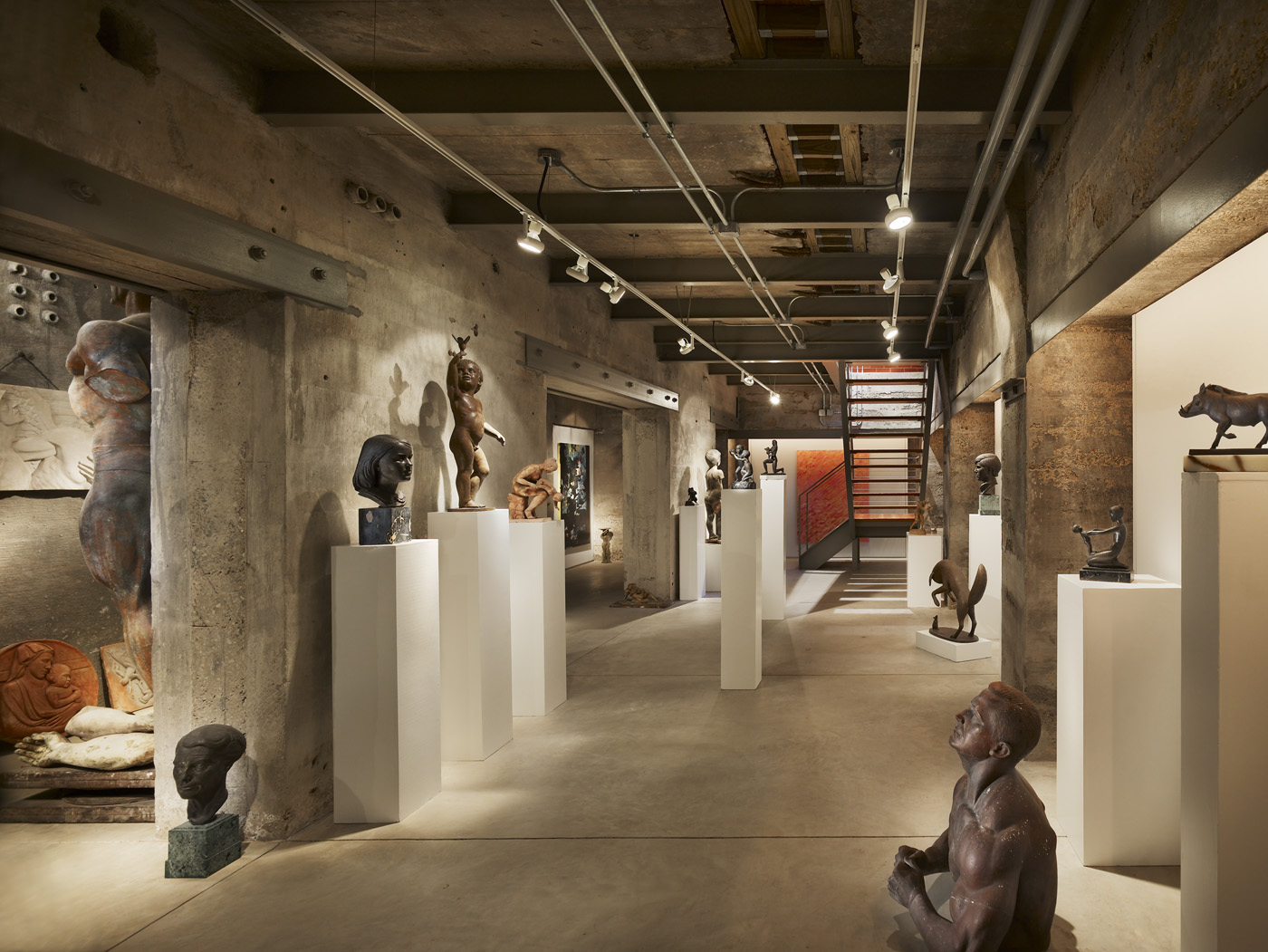Atherton pavilions – The two pavilions nestled in this verdant landscape were a response to the clients’ vision for a deeper engagement with their lovely yard. The design sensitively accommodating the need for more space and program for a young family without detriment to the surrounding landscape. The distinctly modern forms contrast with the organic surrounds they occupy but the materiality and scale of the structures make them ‘of the landscape’… like they fit right in.
Architizer chatted with Anjali Iyer, project manager and senior associate at Feldman Architecture to learn more about this project.
Architizer: What inspired the initial concept for your design?
Anjali Iyer: The sheer number of redwoods and other mature trees on the property set the tone for a surgical intervention. The added rigor of making the two pavilions identical provided a clear parti – articulated with a few repetitive modular elements that respond to the program for each pavilion in a very specific way.

© Feldman Architecture
What do you believe is the most unique or ‘standout’ component of the project?
That would be the intricately detailed 2×8 slats that drape each pavilion to serve different functions. They provide screening, or shade, or filter in dappled light much like when one is in a forest.
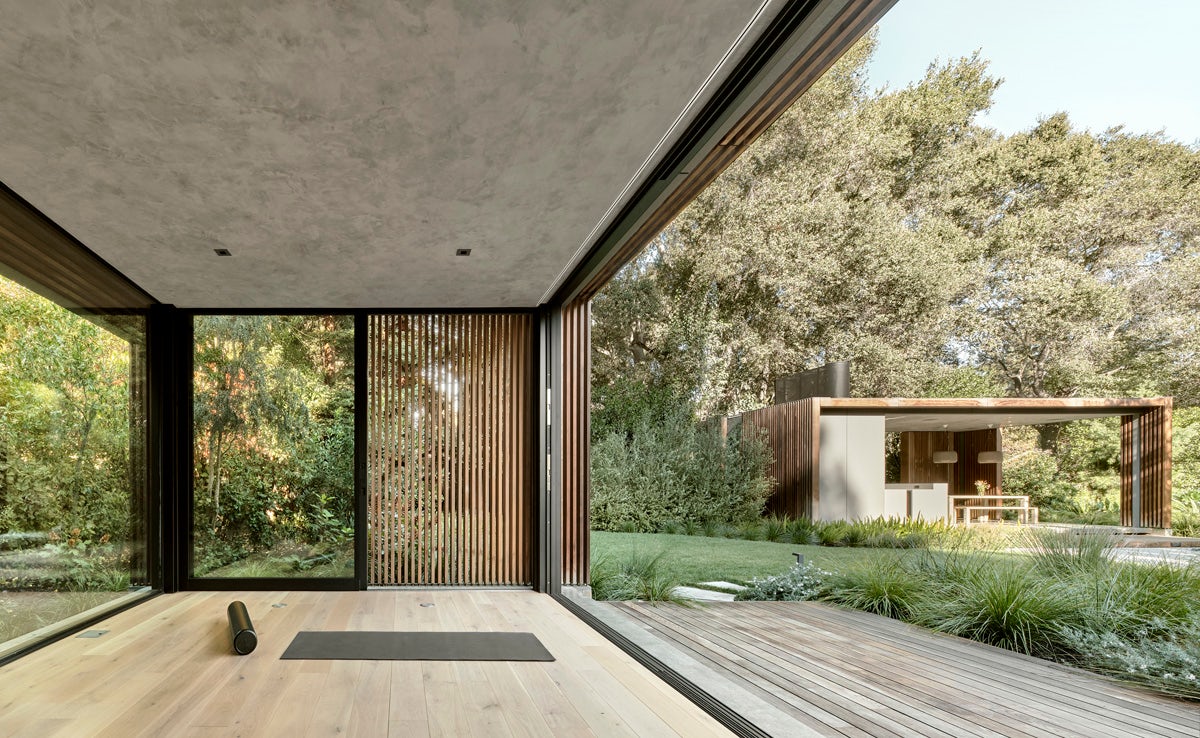
© Feldman Architecture
What was the greatest design challenge you faced during the project, and how did you navigate it?
The 1.5″ spacing of the vertical and horizontal slats set the basis for all structural and finish alignments. The simplicity of the two structures belies the amount of coordination and engineering needed – from the design team and the builder. The unconventional detailing required more mockups and testing on-site and a greater level of coordination and oversight from the entire team.
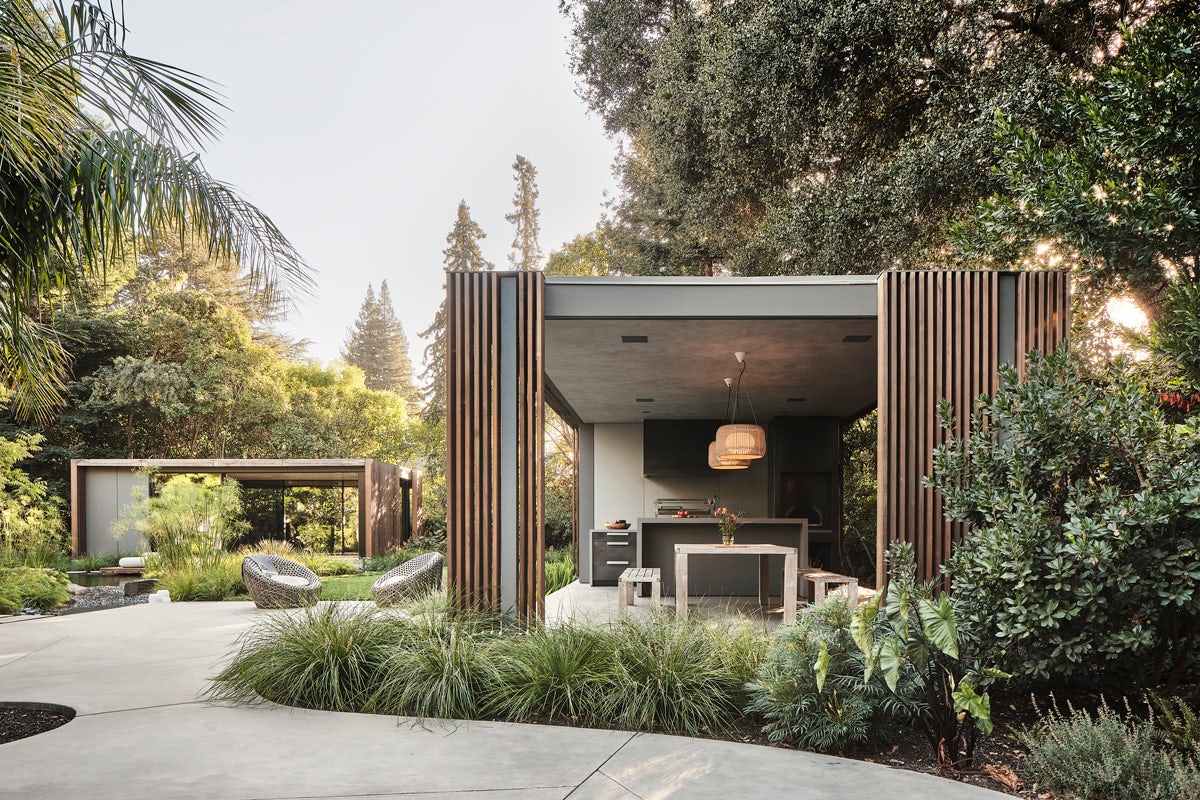
© Feldman Architecture
What is your favorite detail in the project and why?
The floating concrete floors – along the front and rear of the pavilions. Same with the wood decks. It’s a subtle detail but one that really speaks to the notion of sitting lightly on the land – almost hovering over the adjacent landscape.
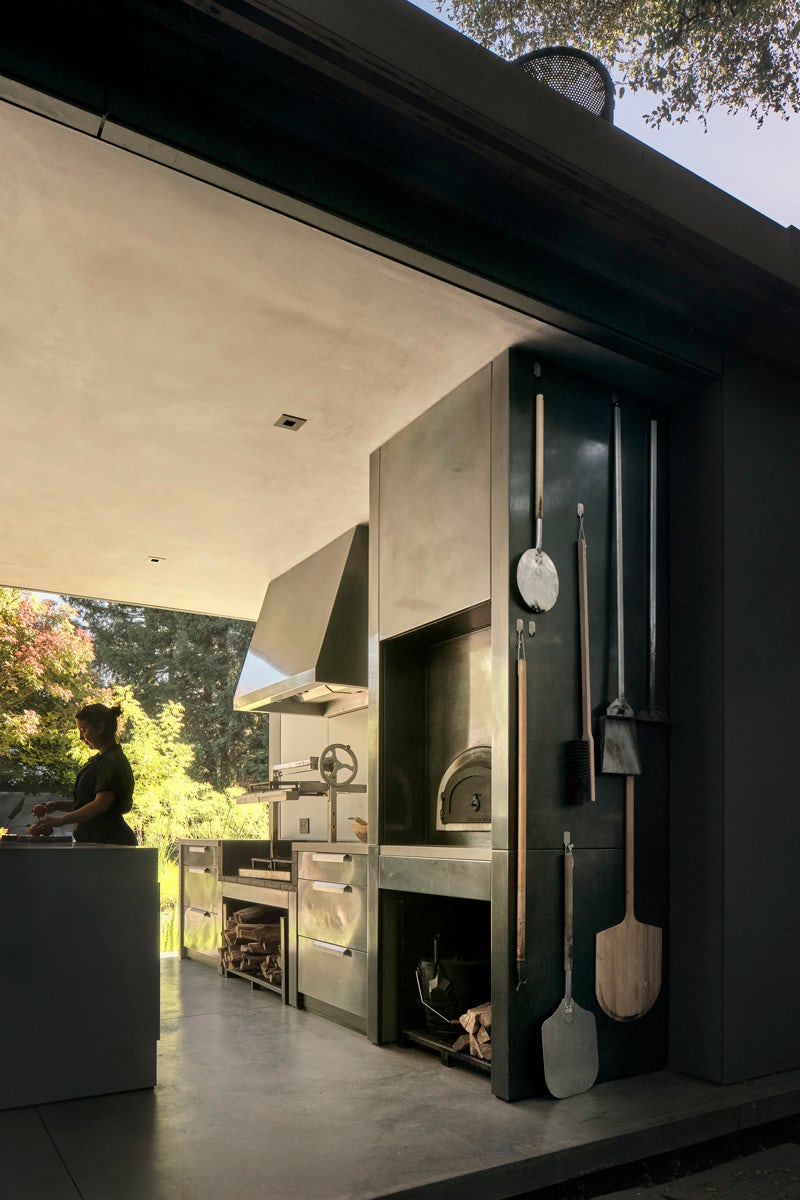
© Feldman Architecture
How have your clients responded to the finished project?
We completed the project right before the pandemic. The newly revived yard with the pavilions really became a refuge for the family. The multiple indoor and outdoor spaces allowed them to commune with friends and family.
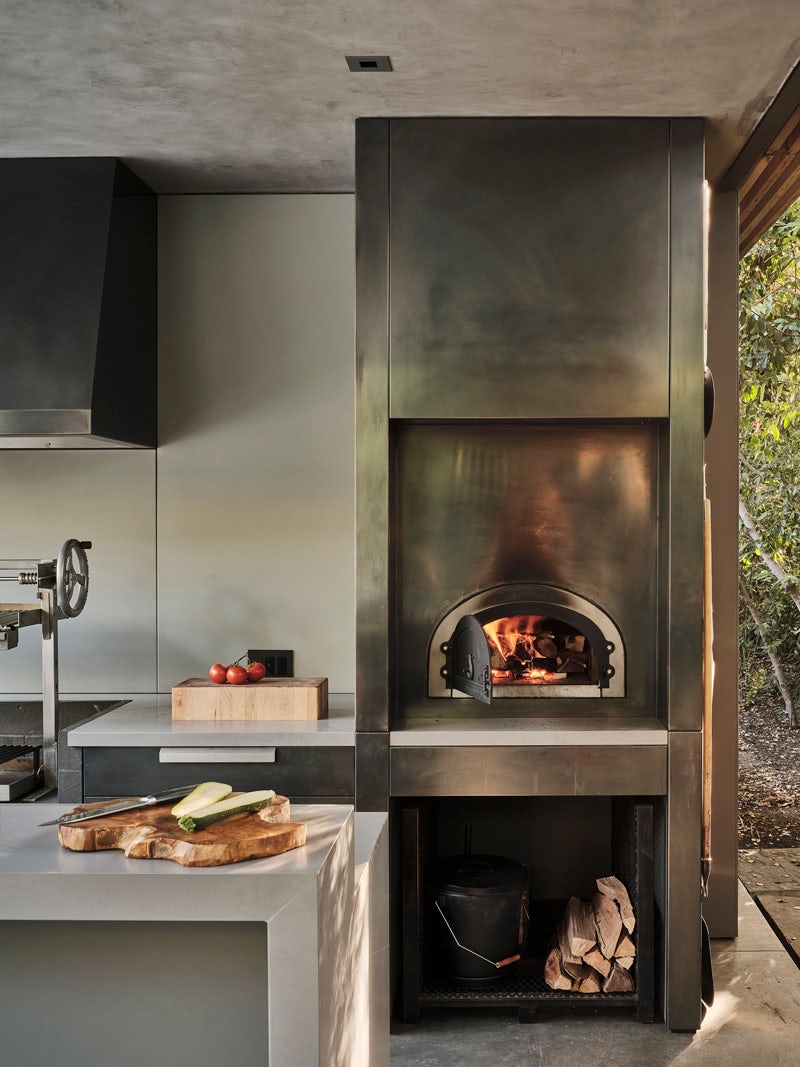
© Feldman Architecture
How do you believe this project represents you or your firm as a whole?
The project exemplifies our core values at Feldman Architecture – creating beautiful spaces that are site sensitive and rooted in context.
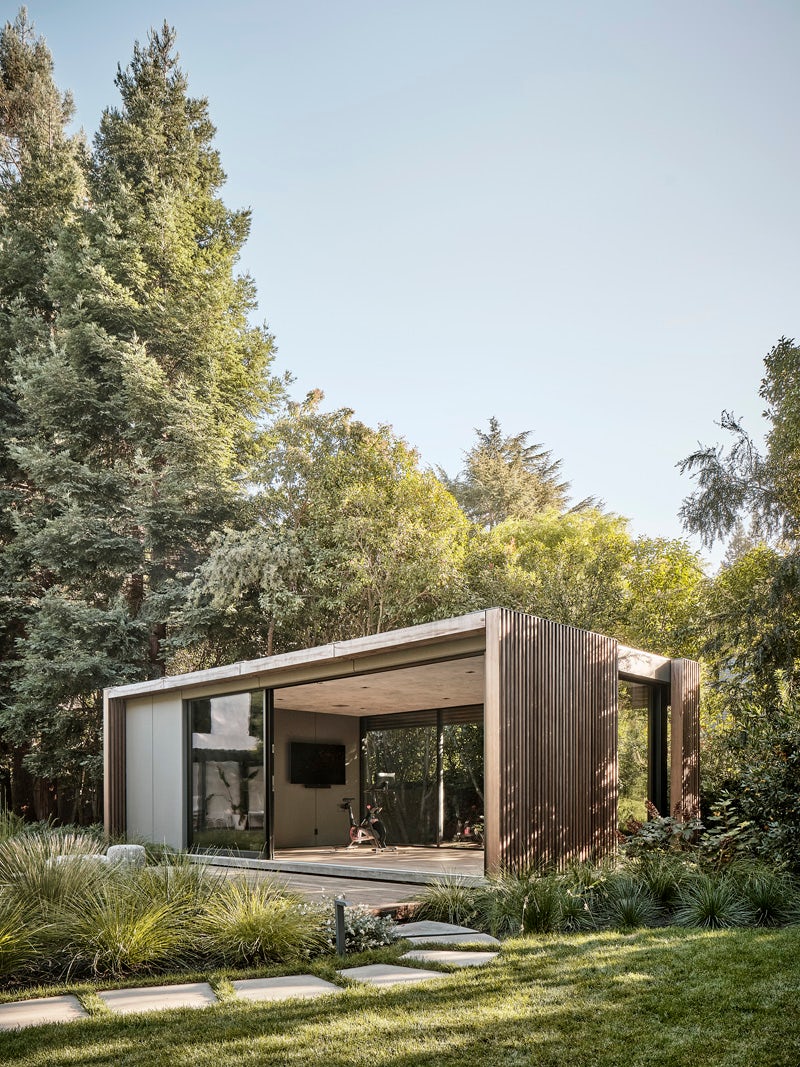
© Feldman Architecture
Credits / Team Members
Jonathan Feldman, Michael Trentacosti, Jeff Wheeler
Contractor: Design Line Construction; Landscape Design: Thuilot Associates; Structural Engineer: Daedalus Structural Engineering; Civil Engineer: Lea & Braze Engineering; Geotechnical Engineer: Romig Engineers Inc; Photography: Adam Rouse
Products / Materials
Alaskan Yellow Cedar slats, Tnemic Paint Coating for the exposed structural steel, Kemper System for the roofing and integrated gutters
For more on Atherton Pavilions, please visit the in-depth project page on Architizer.

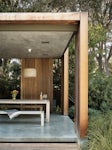
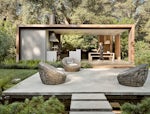

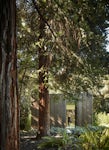
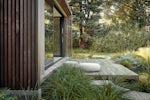





 Atherton Pavilions
Atherton Pavilions 