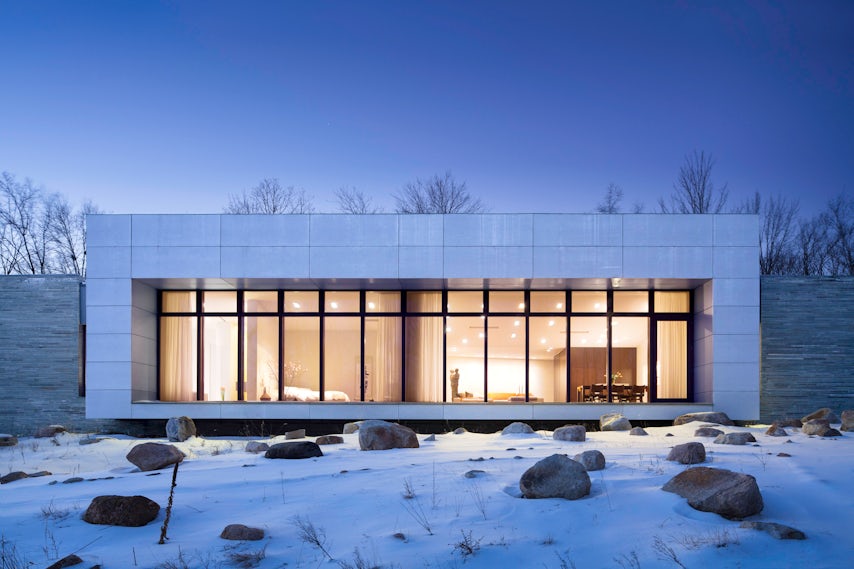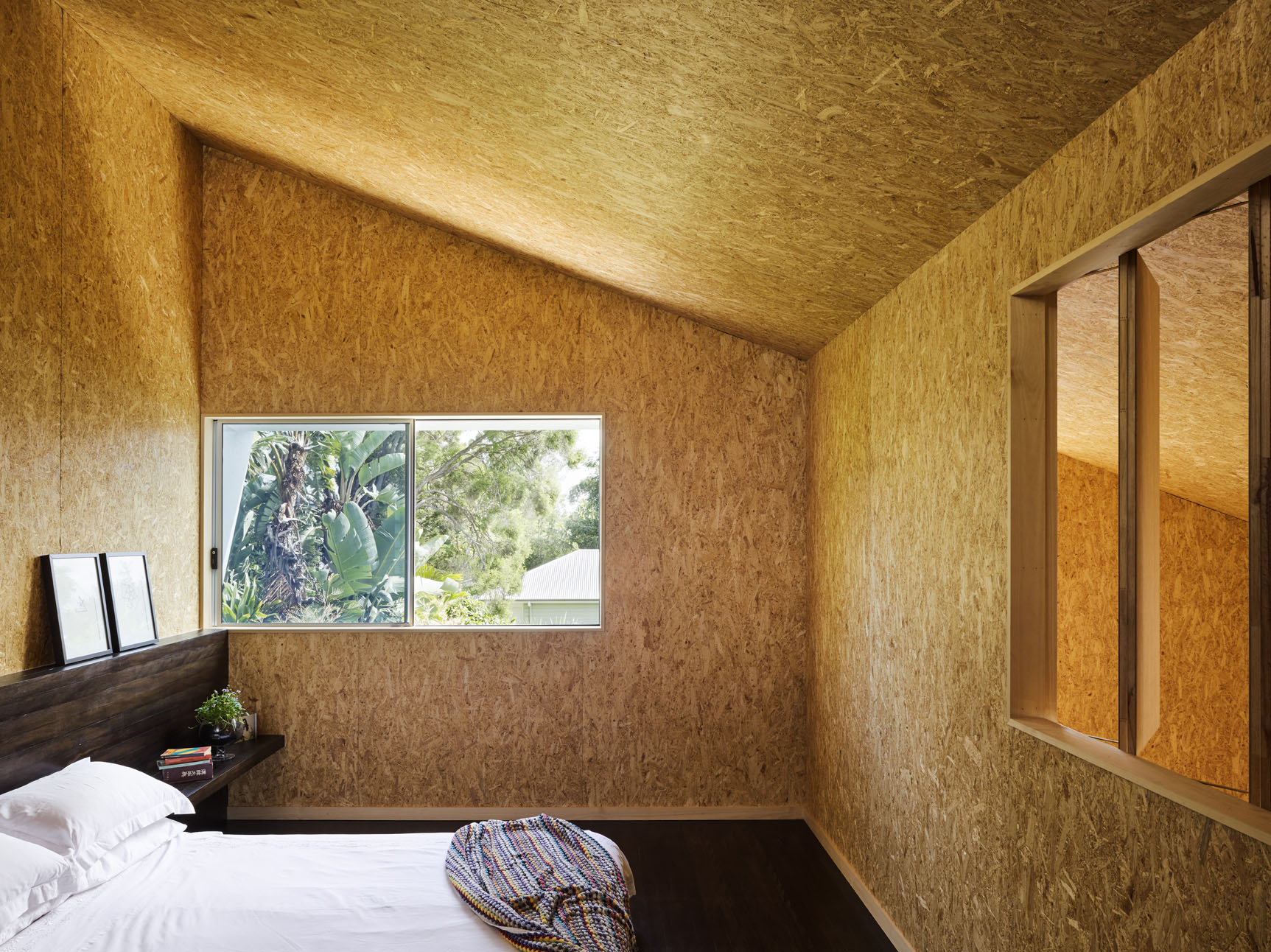A House in the Woods was selected for the 2013 High Honors Design Award by AIA Westchester Hudson Valley. The project is a single-family home located on a densely forested 8.5 acre lot at the base of the Shawangunk Mountains. The 4800 SQFT residence is the result of the studied relationship between two opposing geometries – a long sculptural wall clad in Cor-Ten weathering steel and a mass of stratified bluestone that appears to have emerged from the boulder-strewn earth.


Locally-sourced materials and strategic siting stitch the house into the natural world while contributing to its sustainability for the modern one.
The design for A House in the Woods was grounded in the owner’s desire to build an artful home that responded to her values of order, beauty, and environmental stewardship.


© Steve Freihon/Tungsten LLC
The structure’s uncomplicated geometry is enriched by the boldness of its materials, resulting in a balanced composition that is both sensuous and refined. The house is a personal refuge that takes its design cues from the colors and textures of the natural landscape.The site boundary is defined by a series of Norway spruces, the singular element guiding visitors to the secluded entrance.

© Steve Freihon/Tungsten LLC

© Steve Freihon/Tungsten LLC
The curved Cor-Ten wall is heroic, yet pragmatically justified as it carves a modest entry court that amplifies the sound of the stream running parallel to the house. The wall also operates as a spine that organizes the interior spaces into a series of cinematic portals to the landscape. The character of the minimalist interior is profoundly impacted by the changes of the wooded site from season to season.The high performance thermal envelope consists of 14 inch thick Structural Insulated Panels and quadruple-pane windows constructed with FSC-certified wood.


© Steve Freihon/Tungsten LLC
The house employs a direct-exchange geothermal heating system, energy recovery ventilator (ERV), rainwater harvesting system, and many other sustainable building technologies. With a HERS Index of 44, A House in the Woods is over 55% more energy efficient than a typical new home. The project was certified LEED-Silver in February 2013..














 A House In The Woods
A House In The Woods 


