The votes are in, and Architizer is thrilled to unveil the winners of the A+Product Awards! Register for Architizer's A+Product Awards Newsletter to receive future program updates.
Sometimes referred to as false ceilings or dropped ceilings, suspended ceilings function as a second ceiling that hangs below the original or structural one. These systems can improve acoustics in a room by lowering the ceiling height, as well as adding in more absorptive materials. They can also make for a much cleaner design, by concealing wires as well as heating and ventilation pathways.
Suspended Ceiling Systems
Panel and Tile Systems: Suspended ceilings are often composed of a series of panels that form the visible surface of the ceiling. One of the most common panel system is the “tee” system. Long strips, called “mains” are connected with shorter strips called “tees.” This grid of mains and tees are then filled with panels to form the second ceiling. The panels stay in place by gravity and can be easily removed by lifting them up and out of the frame.
Concealed Grid Systems: Concealed grid ceilings have a more higher-end look than the standard panels systems. This type of suspended ceiling uses the panels themselves, which fit neatly together edge-to-edge, to conceal the actual grid. Manufacturers such as Arktura, offer concealed grid systems that can render a variety of complex visual patterns from simple, repeated elements. These systems are manufactured to conceal HVAC, lighting and other infrastructural elements, while maintaining their complete operability.
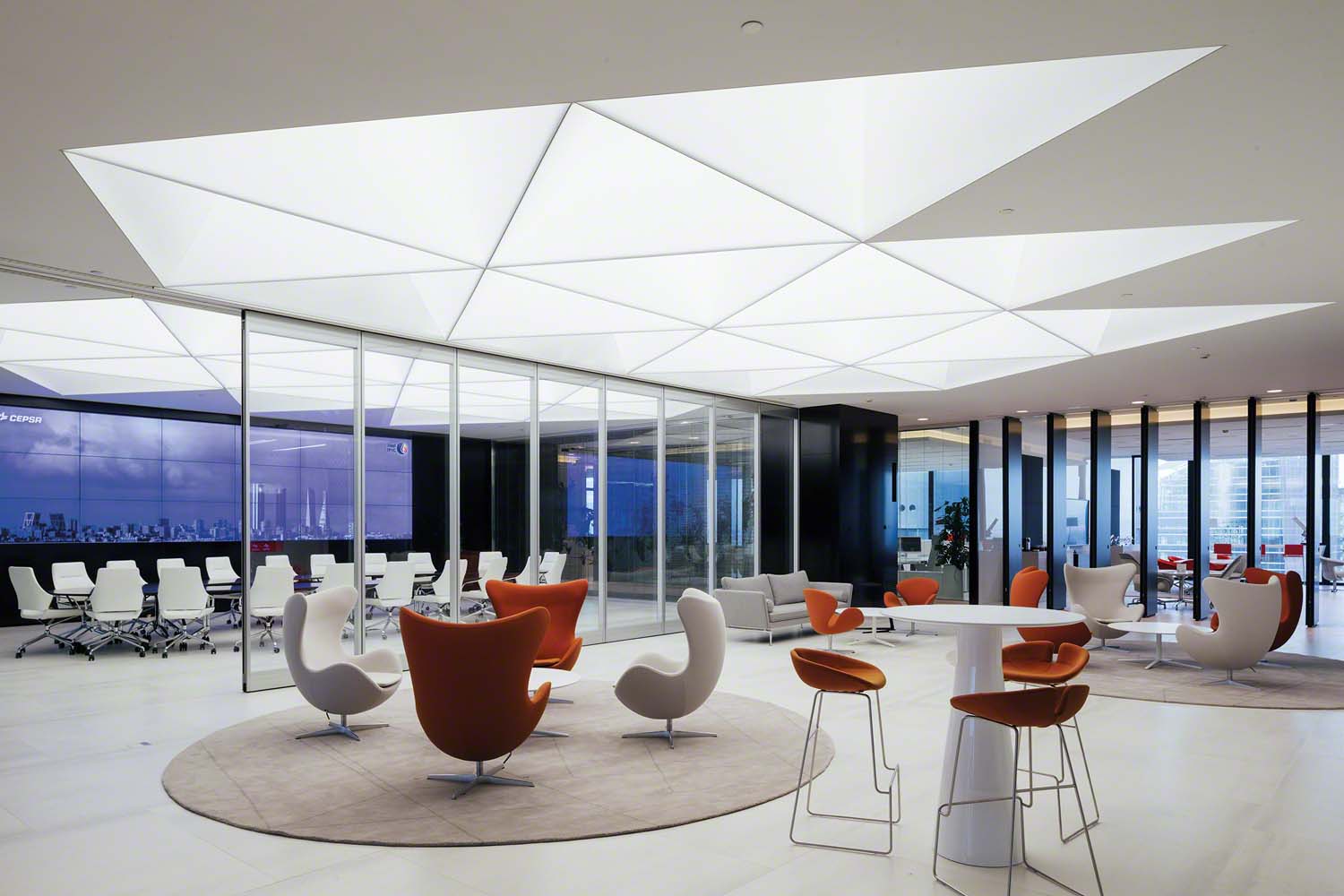
Stretch Ceiling via Barrisol
Stretch Ceiling Systems: A stretch ceiling is a suspended ceiling system that is composed of one large panel. The shape of the suspended ceiling is defined by the frame, which is usually custom designed and fabricated. The frame can be made to fit snugly against the walls of the room, or could be more sculptural, such as a wave-shaped frame suspended below the ceiling. The stretched material is commonly a thin plastic film such as vinyl or PVC, which can be any color, finish or transparency. However this surface could also be a custom wooden veneer panel or decorative fabric.
Custom Ceilings: If you are not completely satisfied with any single system, you may choose to create a custom ceiling to address the specific needs of your space. Many manufacturers including Zentia and Arktura work with architects to bring custom structures to life.
Aesthetics
Color & Finish: Ceiling panels or tiles come in almost any color you can imagine, and in most cases they could be painted or powder-coated to match the specific color scheme of your design. Make sure to speak with your supplier before painting or coating your panels, in order to ensure that they will maintain the same acoustic properties and fire-rating efficiency.
Materials: Some common materials for off-the-shelf panels include fiberglass, gypsum, tin, plastic, or mineral fiber. However, more decorative or custom panel options are often made of hardwood, fabric, metal, plastic and glass. When it comes to material selection, the main limitation will be how each material performs against fire and safety codes.
Size: Standard off-the-shelf fiberglass and gypsum panels are 2’ x 2’ or 2’ x 4’ and are often up to ¾” thick. However, other decorative materials can be manufactured to be much thinner. Suspended ceiling accessories, such as lighting fixtures, fans or other HVAC access panels are typically found in these same dimensions.
Quantity: It is important to calculate how many panels you will need in order to cover the total area of your suspended ceiling grid. Use the drop ceiling grid and materials calculator for a quick estimate of the number of standard sized panels needed for a space. Regardless of whether you are choosing off-the-shelf panels or custom panels and grids, you can send your reflected ceiling plans (RCPs), floor plans, and elevations to the manufacturer to get their help in deciding on the layout, shape, and quantity of panels.
Search for Suspended Ceiling Manufacturers
Aesthetics
Acoustical Properties: Most ceiling manufacturers have specialized products that can target the sound conditions of any space. Arktura’s sound-attenuating Soft Sound material, for example, is sustainably produced from recycled milk cartons, and can transform otherwise loud spaces into pleasant acoustical environments.
For this reason, it is commonly harnessed throughout educational, office and hospitality settings. When specifying a suspended ceiling, it is important to describe your needs in terms of sound control for the space. Some questions you may ask yourself is whether the ceiling should deflect or absorb sound, and to what extent?
Fire Resistance: It is important to ensure that there are no fire sprinklers or smoke detectors mounted behind the suspended ceiling. If there are sprinklers behind the grid, you may be able to install drop-out ceiling panels, depending on local codes. Drop-out ceiling panels are designed to respond to the heat from a fire, and allow sprinklers to function properly.
Maintenance: Acoustic ceiling panels or tiles, which are meant to help improve the sound quality inside a space, may have a sponge-like texture on the surface, with many small holes to help absorb sounds. This may work well acoustically, but could be very difficult to clean. If your building has strict hygiene codes, talk to your manufacturer about how the material that you select will hold up over time.
Sustainability: It is important to consider the life cycle of the ceiling products that you are specifying. Ask your manufacturers whether or not they are made from recycled materials and if they can be recycled once they are removed from the installation. Some manufacturers offer ceiling grid systems with low volatile organic compound (VOC) levels, which can help improve air quality within the space itself and overall, during the manufacturing process.
Case Studies
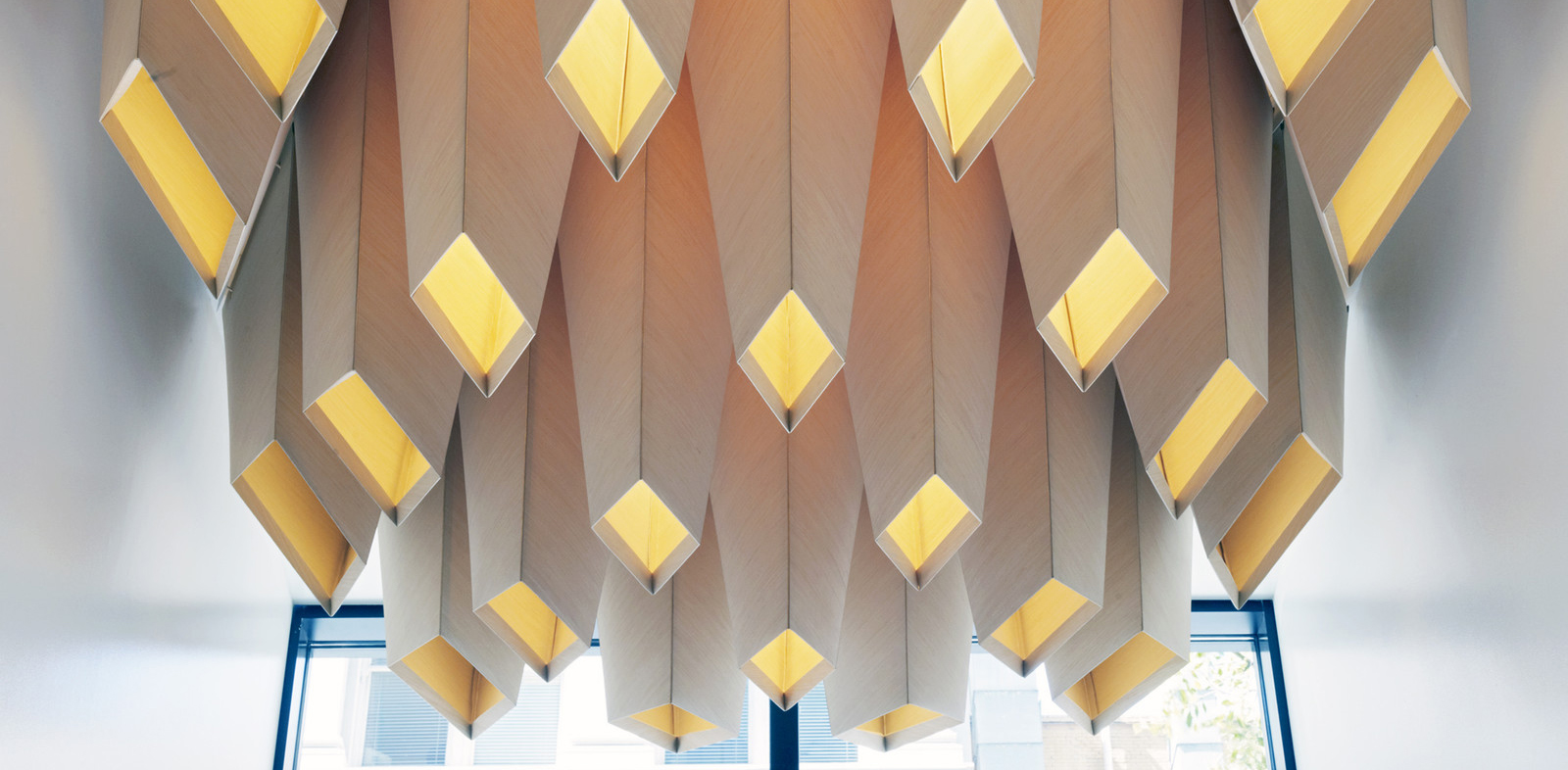
ONE Kearny: Lightfold by IwamotoScott Architecture, San Francisco, Calif.
Look Up: 7 Sculptural Wood Ceilings That Undulate and Flow
The eight projects in this collection are united by a distinctive architectural feature: wood ceilings. While wood is more commonly seen beneath our feet, wood ceilings provide an innovative and novel offering. Throughout these projects, wood ceilings are derived from fascinating sources of inspiration, and result in pleasant environments marked by warmth and comfort. The organic, breathable and dynamic nature of wood introduces life and vibrancy into this diverse set of architectural spaces.
The votes are in, and Architizer is thrilled to unveil the winners of the A+Product Awards! Register for Architizer's A+Product Awards Newsletter to receive future program updates.
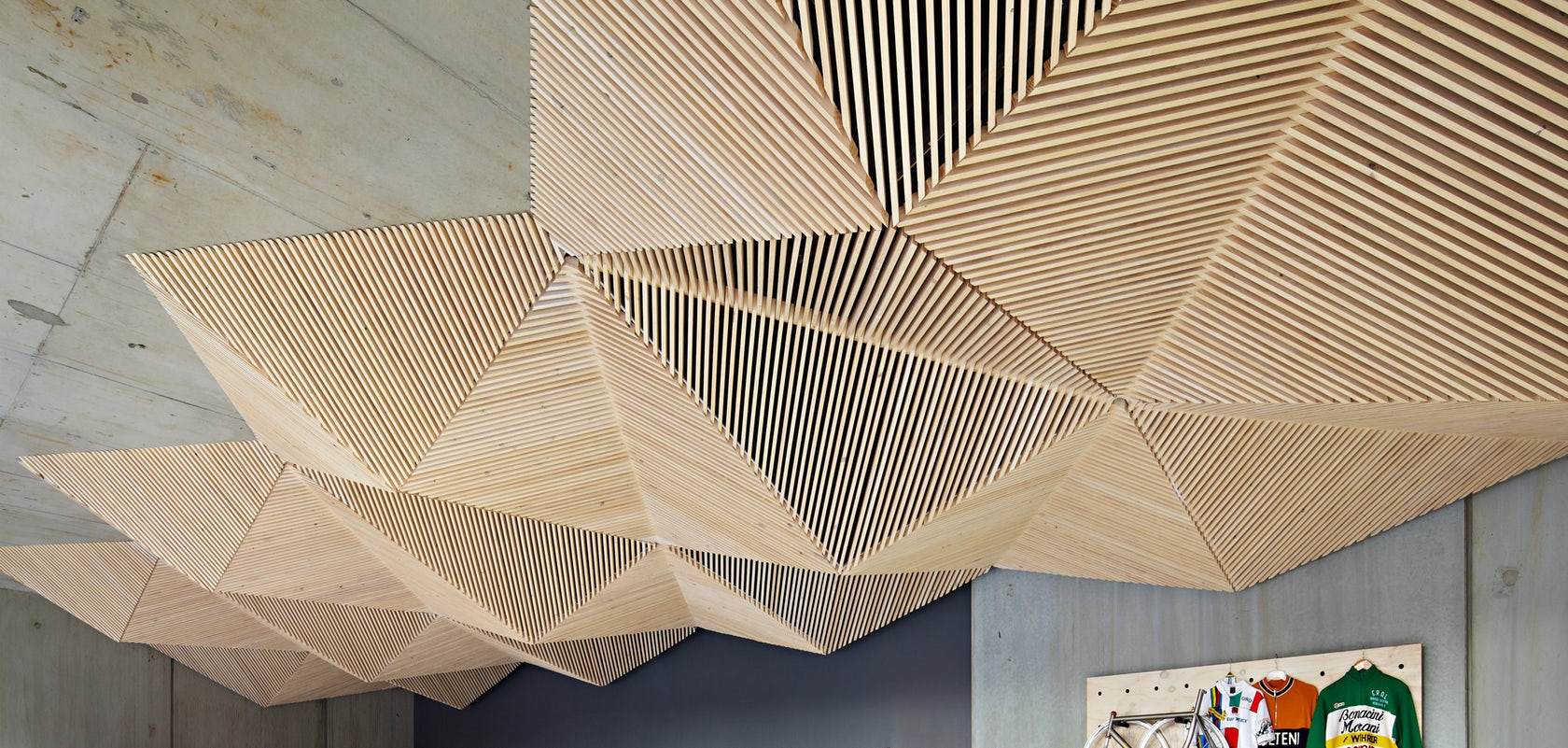
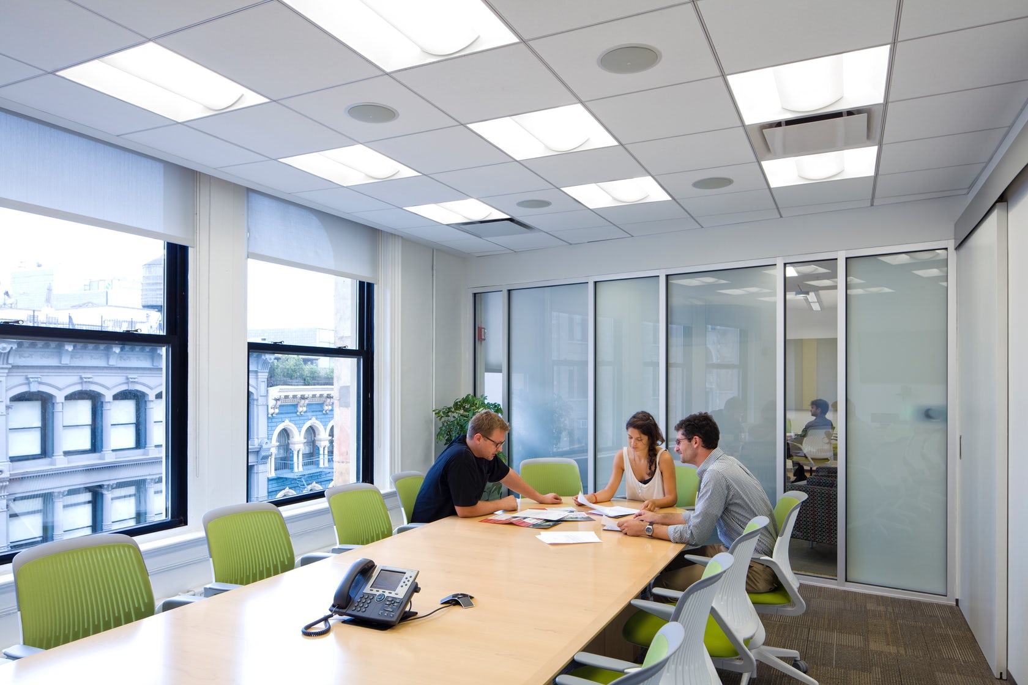
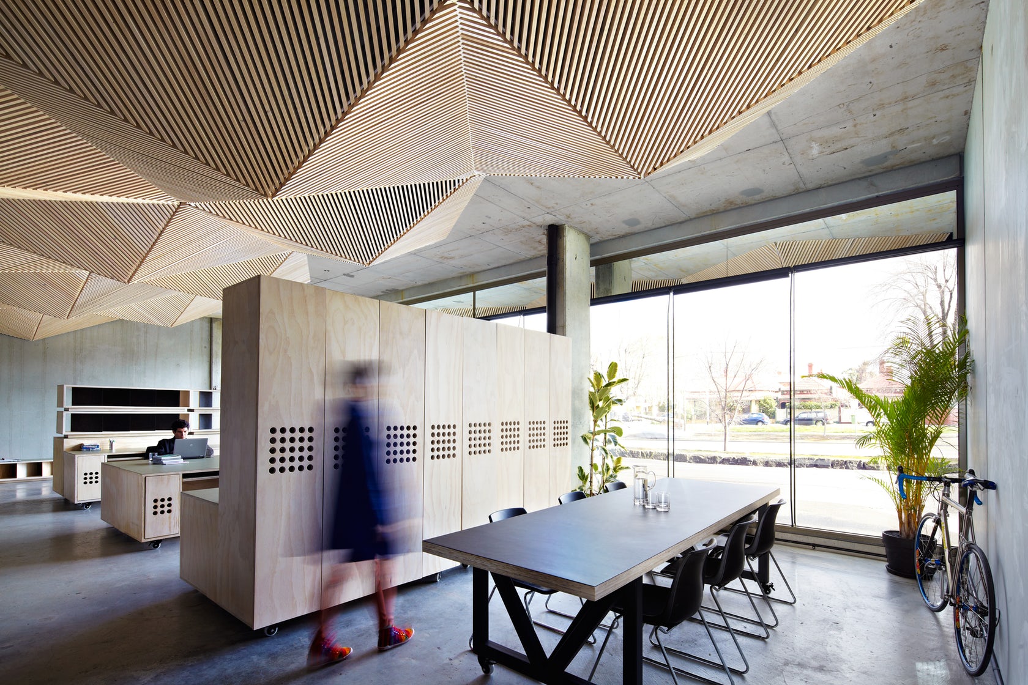
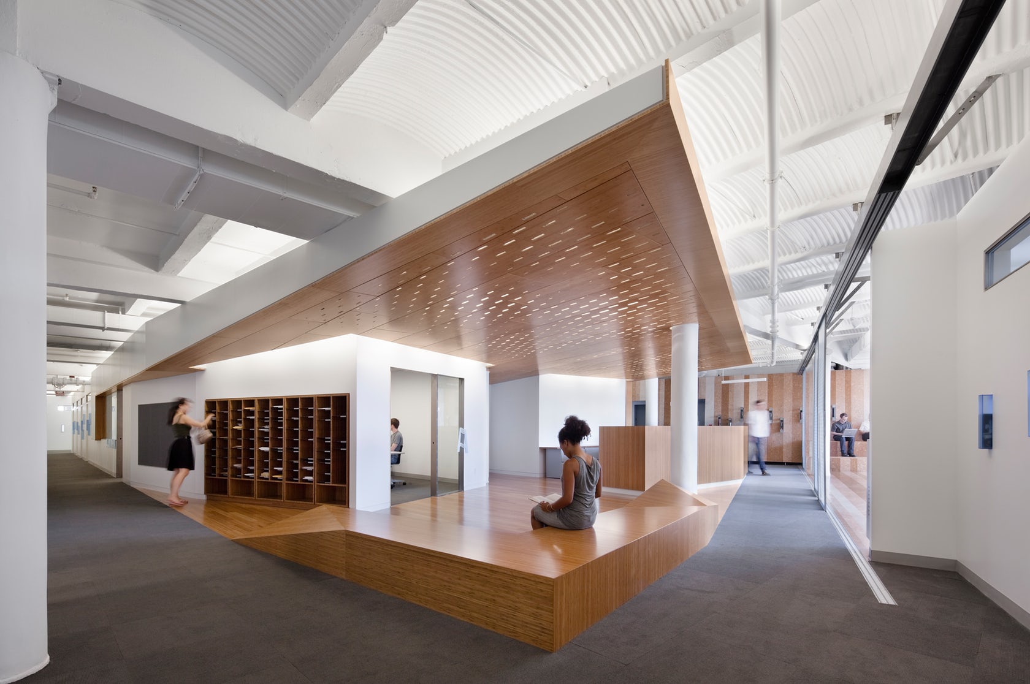
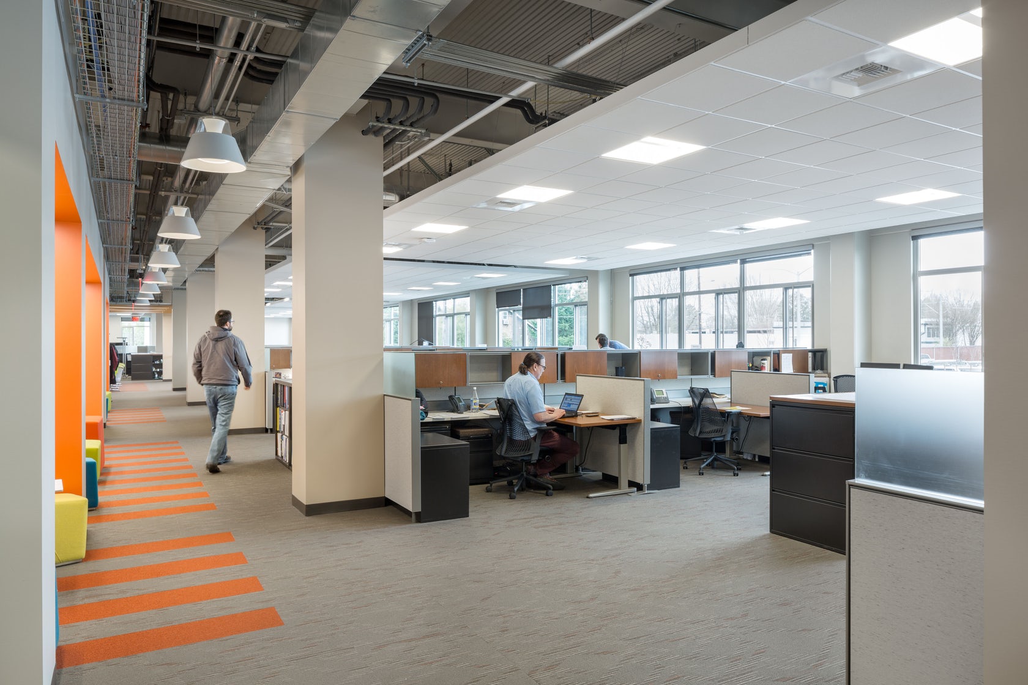
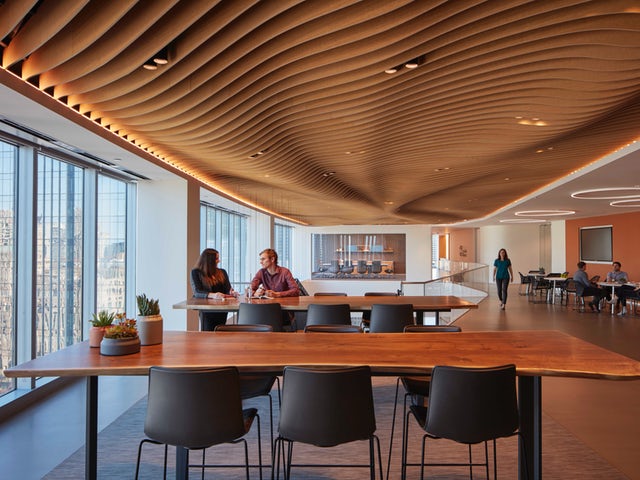
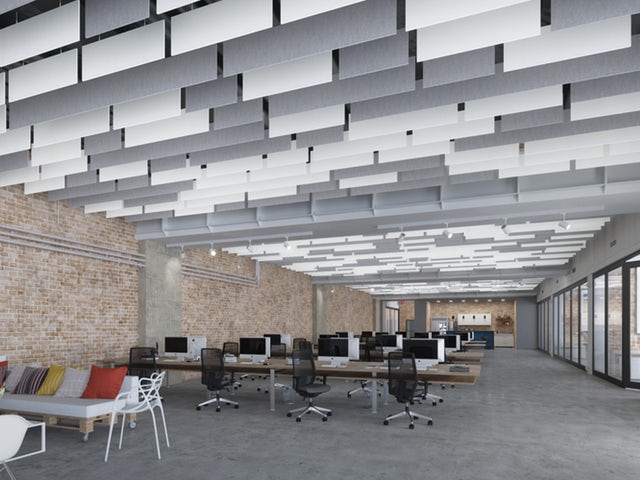
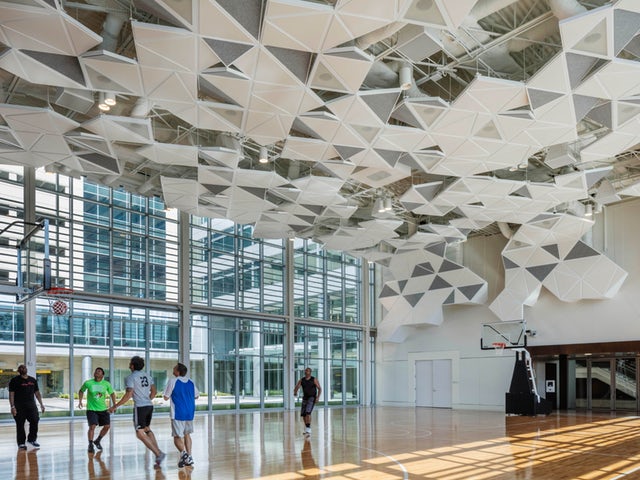





 Department of Social and Cultural Analysis, New York University
Department of Social and Cultural Analysis, New York University  Geometric Origami Ceiling
Geometric Origami Ceiling  NYU Steinhardt School
NYU Steinhardt School 


