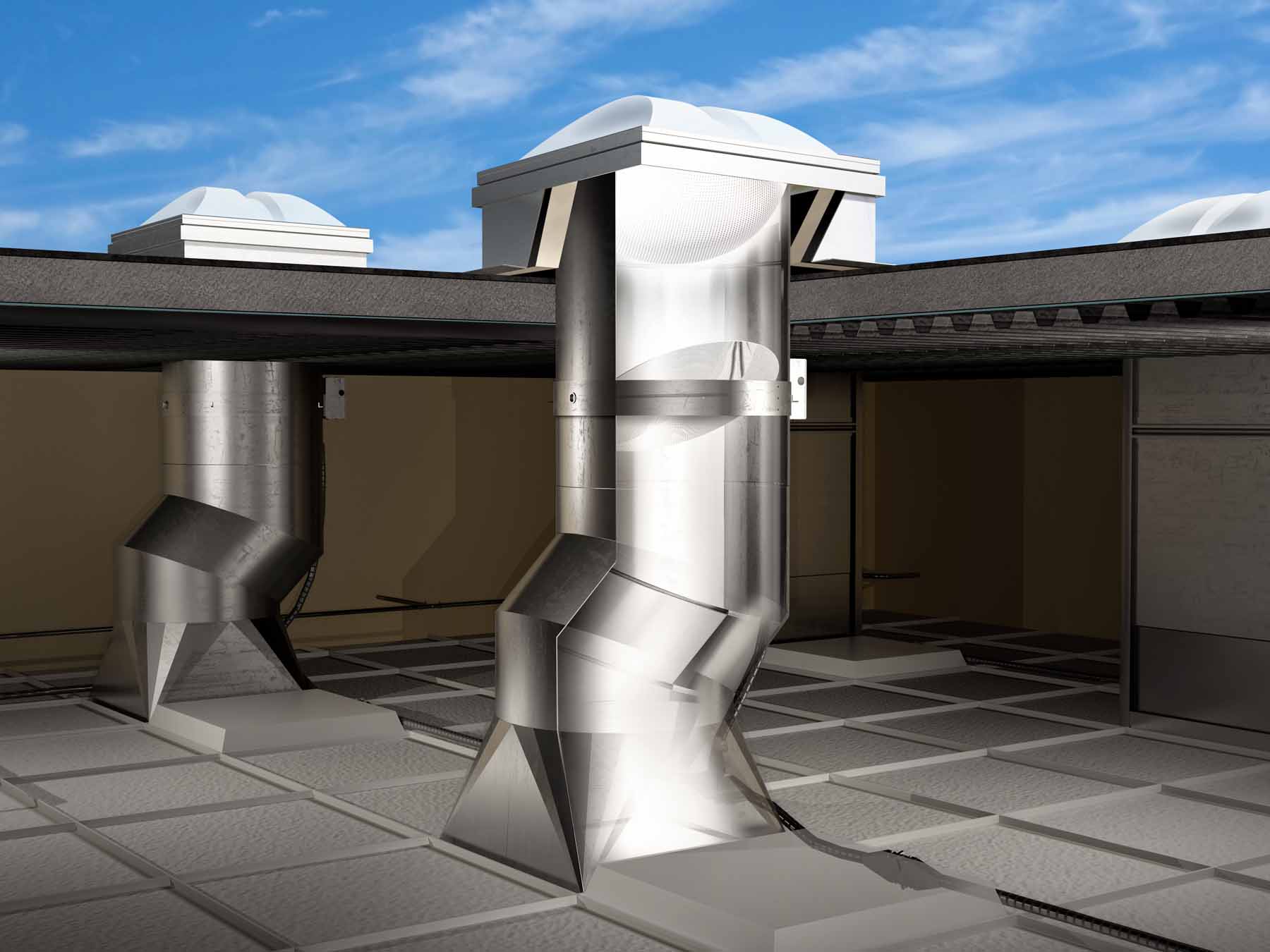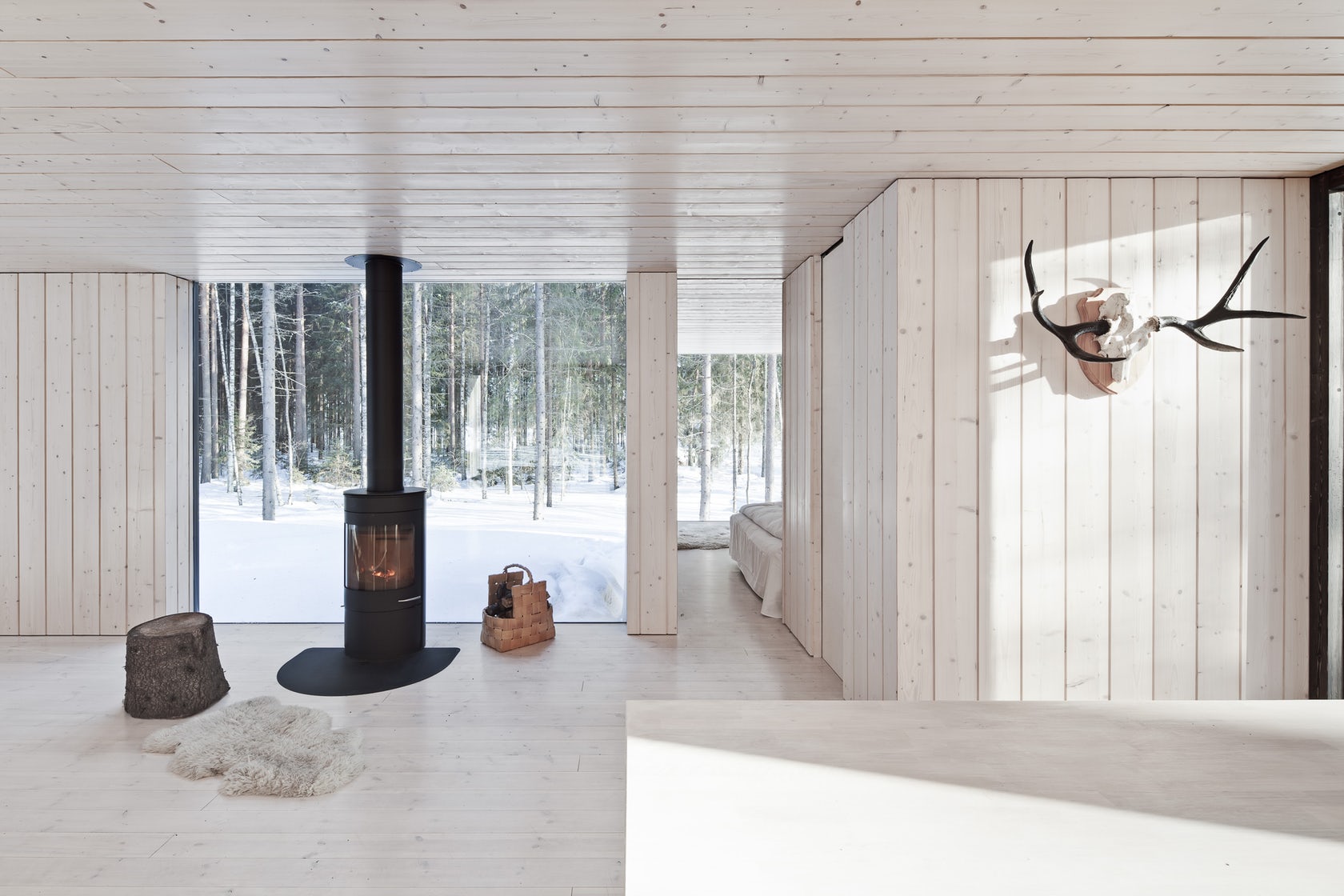Architects: Showcase your next project through Architizer and sign up for our inspirational newsletter.
HVAC encompasses everything from your kitchen exhaust fan to towers controlling the interior climate of city-sized malls. While it’s easy to feel overwhelmed by HVAC specification, architects, by no means, need to know everything. Typically, the design of an HVAC system is delegated to a specialist consultant who works in coordination with the architectural team on a project. Therefore, architects need to be familiar with various types of HVAC systems and their relative strengths. In this article, we focus on the aspects of HVAC specification that architects should have a handle on; as an architect, it is your job to be aware your own priorities and work to ensure a system that will minimally impact the aesthetics of your intended design.
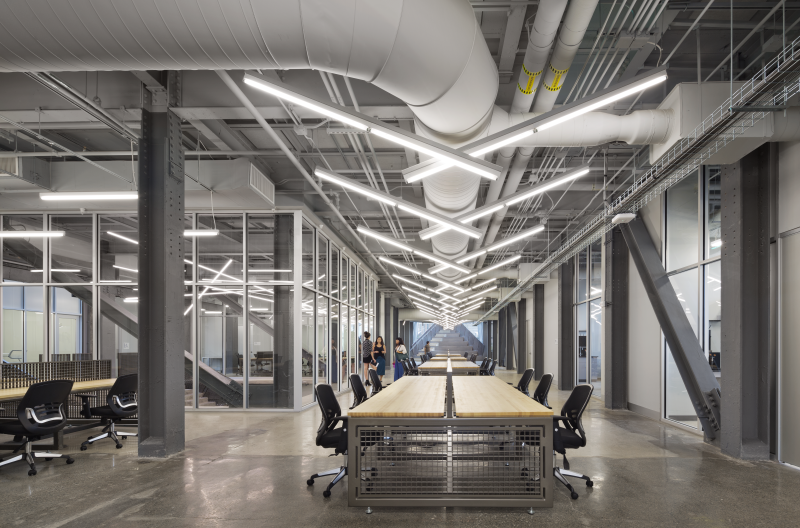
Rather than concealing the HVAC system and in turn, lowering ceiling height, Hollwich Kushner‘s The Pennovation Center situates HVAC as a central component of its interior design
HVAC Components
HVAC is short for heating, ventilation and air conditioning.
Heating: Harnessed to create warmth in interior spaces, common heating systems include boilers, furnaces and heat pumps. In most cases, heat is distributed throughout building using heated water, steam or air flow. In the case of water and steam, heat is typically distributed throughout the building using radiators, which are mounted on the walls or embedded in the floor. In the case of air flow, heated air is distributed through ductwork systems, which return air through metal or fiberglass ducts. Air supply is filtered to remove dust and pollen.
Ventilation: Ventilation is the process of removing and replacing air within a space, in order to provide high indoor air quality. This includes, but is not limited to oxygen replenishment and the removal of moisture, odors, smoke, dust and carbon dioxide. Mechanical ventilation methods can include extractor fans and recirculation fans; passive methods include operable windows, louvers and trickle vents.
Air Conditioning: Air conditioning provides cooling and humidity control for a building. In most cases, external air is drawn into the building, at which point heat is removed from the air using cooling refrigerants. During the cooling process, dehumidification — or “air drying” — also occurs. Humidity conditions will be closely linked to the typology you are working with. For example, speak to a consultant if you are building a manufacturing plant, gymnasium or commercial kitchen, since these types of facilities could require specialized cooling or dehumidifying mechanisms.
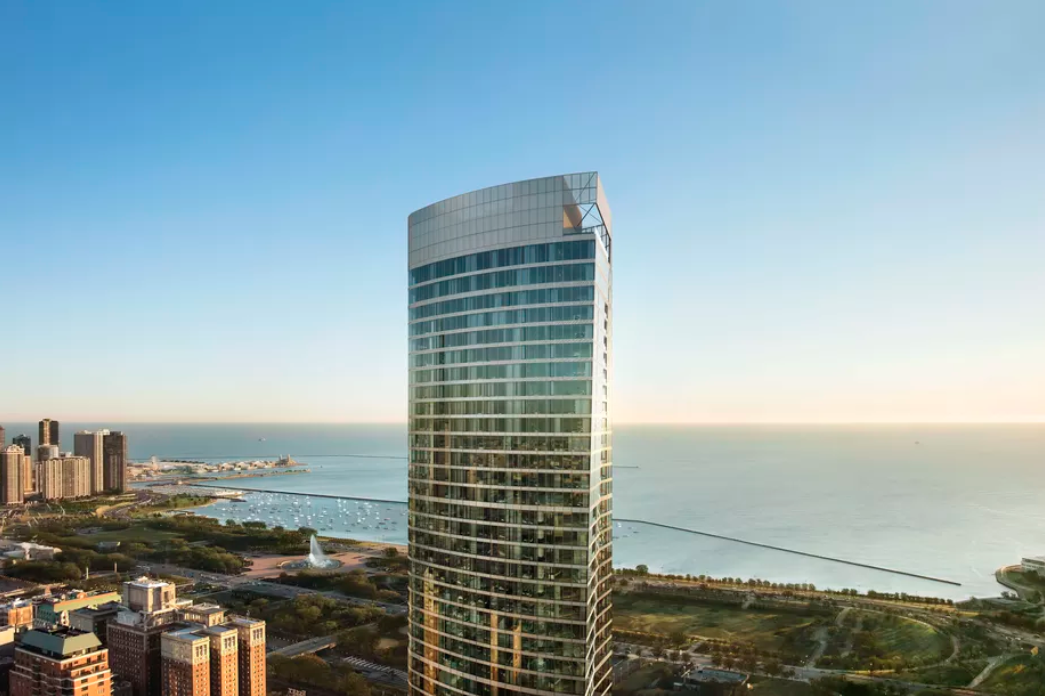
With a highly anticipated upcoming groundbreaking in 2018, 1000M — Helmut Jahn’s 74-story South-Loop condo tower in Chicago — features a completely concealed, state-of-the-art centralized heating and cooling system; image via Curbed
HVAC Systems
Two of the major HVAC systems that architects will come across in large-scale commercial buildings are central air systems and packaged terminal air conditioning (PTAC) systems. If you are working in the retrofit setting, it is essential to understand the types of structural, electrical and plumbing systems that the building is already equipped with, as well as the number of stories, ceiling heights and plenum space dimensions that you will be working around. In addition, it is important to know just how much space surrounding the building you are willing to allocate to HVAC.
Since central HVAC requires the most invasive form of renovation, it may be difficult and costly to integrate, depending on the existing setting. In these cases, split systems or ductless systems are good alternatives.
Central HVAC: The most popular system in cold regions of North America today, central heating has been very prominent since the Second World War. Central HVAC systems generate heating and cooling from a single location, and disperse it to multiple rooms through various mechanisms, such as radiators. These systems generally maintain the most uniform temperature conditions throughout an entire building and are often favored for their efficiency and the fact that they are kept out of sight.
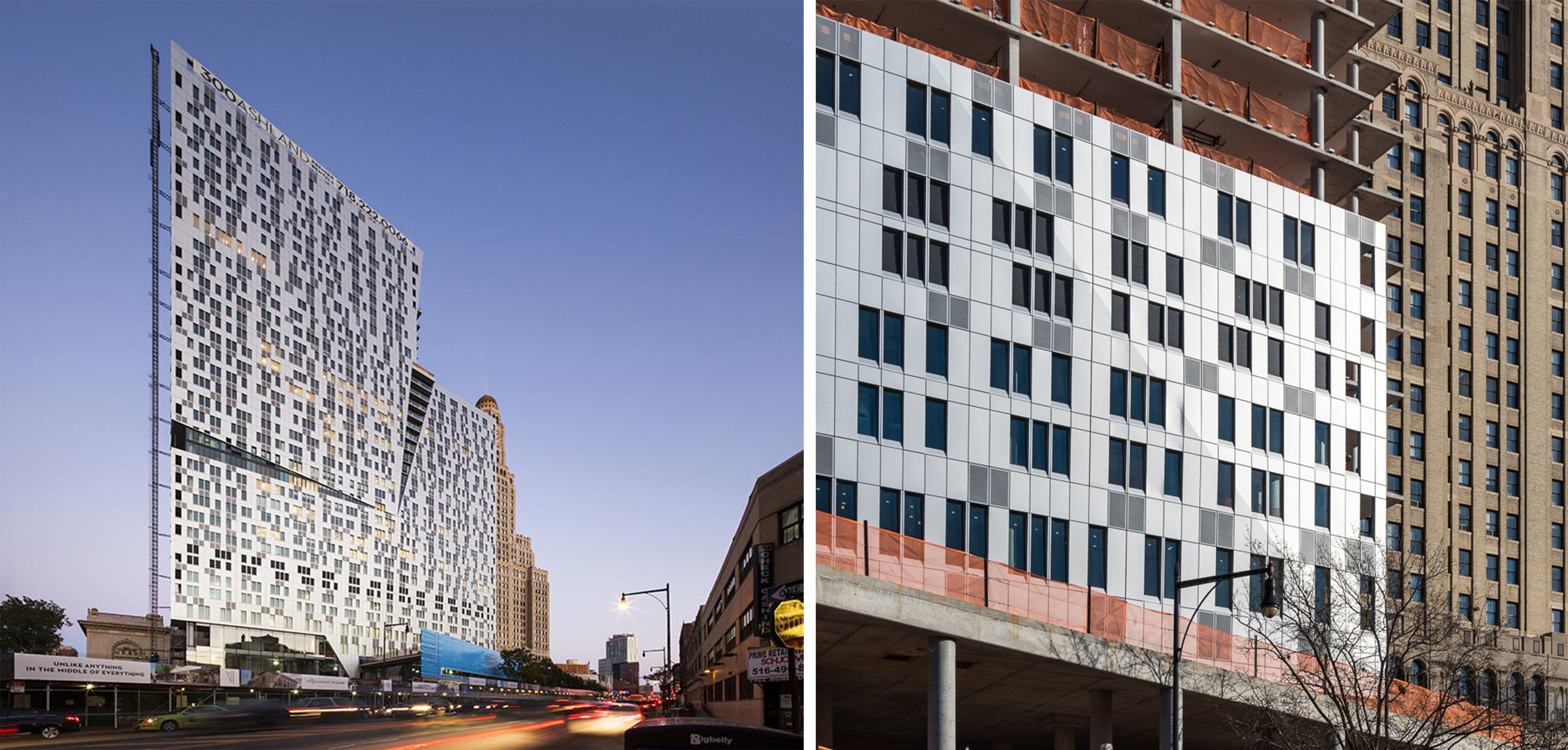
Left: The façade of 300 Ashland Place by TEN Arquitectos in Brooklyn features grey metal panels, punched windows, and PTAC grilles; image via Front Inc. Right: Close up of west-facing façade during construction; image via New York Times
PTAC: PTAC units are self-contained heating and air conditioning systems that are commonly found in hotels and multi-unit residential buildings, as these systems can individually monitor each tenant’s energy usage. Most commonly, PTAC units are designed to go through a wall, featuring vents on both the inside and outside of the building. Standard dimensions, which include 42 x 15 inches, 35 x 15 inches and 40 x 15 inches, are widely available on the market.
Because PTAC systems are visible on both the interior and exterior of the building, these systems present an interesting and enduring design challenge for architects. However, decorative grilles are easily customizable for PTAC systems. Make sure to speak to your consultant about how you would like your ventilation ducts and grilles to appear and ask yourself, how important is it to you to have this component camouflaged? At 300 Ashland Place, for example, TEN Arquitectos intentionally broke the monotony of a typical high-rise’s arrangement of windows and grilles, and instead opted for a “playful randomness.”
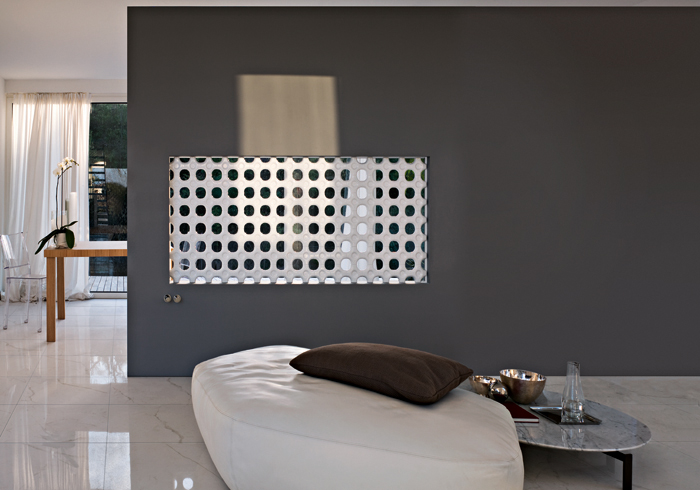
Radiator by industrial designer Satyendra Pakhalé ; image via Stayendra Pakhalé
Performance
Noise Control: HVAC components can be loud, both inside and outside. Check local building codes to ensure that your system will not violate noise pollution requirements, and make sure to discuss noise control with your manufacturers and HVAC consultants.
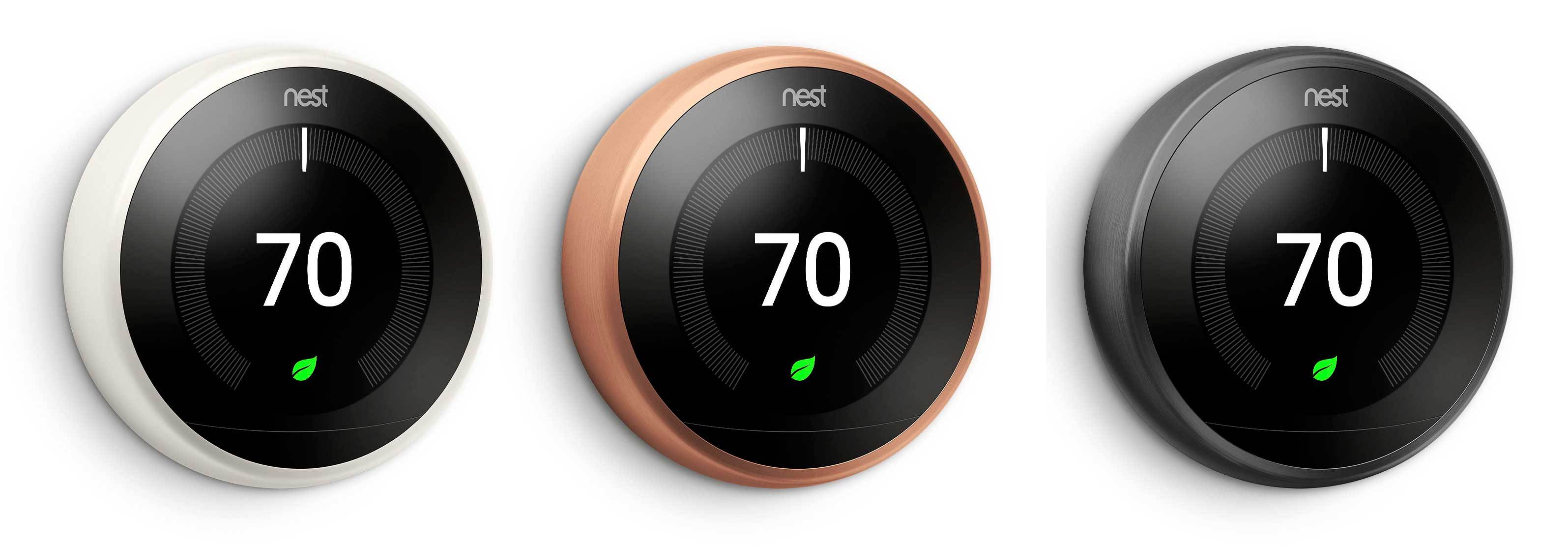
With embedded sensors and ability to track your phone’s location, Nest Lab’s Learning Thermostat it automatically programmed to lower energy consumption while you’re away, alleviating daily stress on the HVAC system; image via Venture Beat
Thermostats: Thermostats are an important accessory that will contribute to your building’s indoor air quality. From a user’s standpoint, they are the most important point of HVAC control. With PTAC, individual occupants can adjust heating and cooling for specific areas using zoned thermostats. For both the user and the building owner, this type of personalized control is sought after in many new multi-unit residential buildings. With central air systems, heating and cooling is typically controlled for the entire environment, either locally or off-site.
Think about how you will incorporate thermostats into your design. Thermostats should be located away from the room’s heating and cooling devices, yet exposed to the general airflow of the rooms that it is meant to be regulating. A thermostat should not be located on an exterior wall or in a place where it is exposed to direct sunlight.
Energy Consumption: When specifying an HVAC system, consider the form of energy production that you are relying on and the present and future costs and availability of that resource in your project’s location. In addition, speak to your consultant about LEED and any other sustainability requirements that your building should abide by. Heat pump systems are some of the most efficient because they extract their heat from either the ground or the air. Other green options include solar heating and natural gas.
Insulation: Effective building insulation can promote proper airflow and decrease the need for active cooling and heating, as well as the unnecessary incorporation of an overly robust system. Watch out for our upcoming article, How to Specify: Thermal Insulation, which will act as a supplemental resource on creating a highly efficient HVAC system.
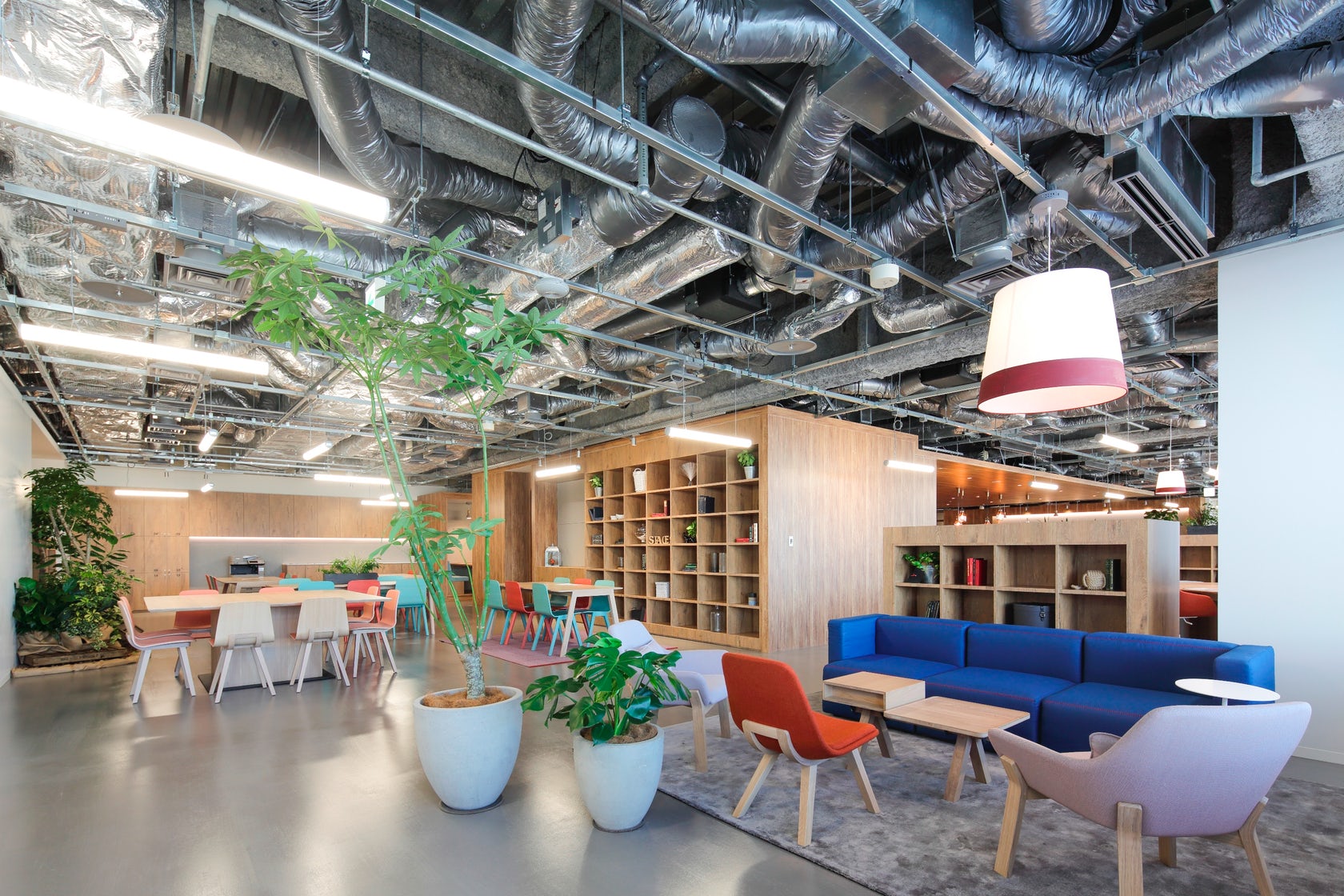
SPACES Nagoya by FVA
When working with an HVAC consultant, the most important thing is to be able to express all of the stressors and demands that will be placed on the system. That way, your consultant will be able to ensure a system that will excel under those exact conditions. Here are some questions to ask yourself:
What does the HVAC system need to accomplish? What is the local climate? How many people are going to be using the building? What time of the day will the HVAC system need to be in use? Do you need specialized ventilation or purification (for example, if you are building a laboratory or a hospital)? How big is the building and what is the volume of air that needs to be processed? Is the space comprised of few large rooms or many small rooms?
Engage with a consultant as early on in the project as possible. As you work on an HVAC system that best complements your building type or space, consider the efficiencies you hope to achieve — not just at present, but five to ten years from now — and take into account rising efficiency expectations and potential legislative benchmarks. The system should not only provide comfortable conditions for its users, but be expandable in terms of incorporating sustainable, cost-efficient components later on.
Architects: Showcase your next project through Architizer and sign up for our inspirational newsletter.
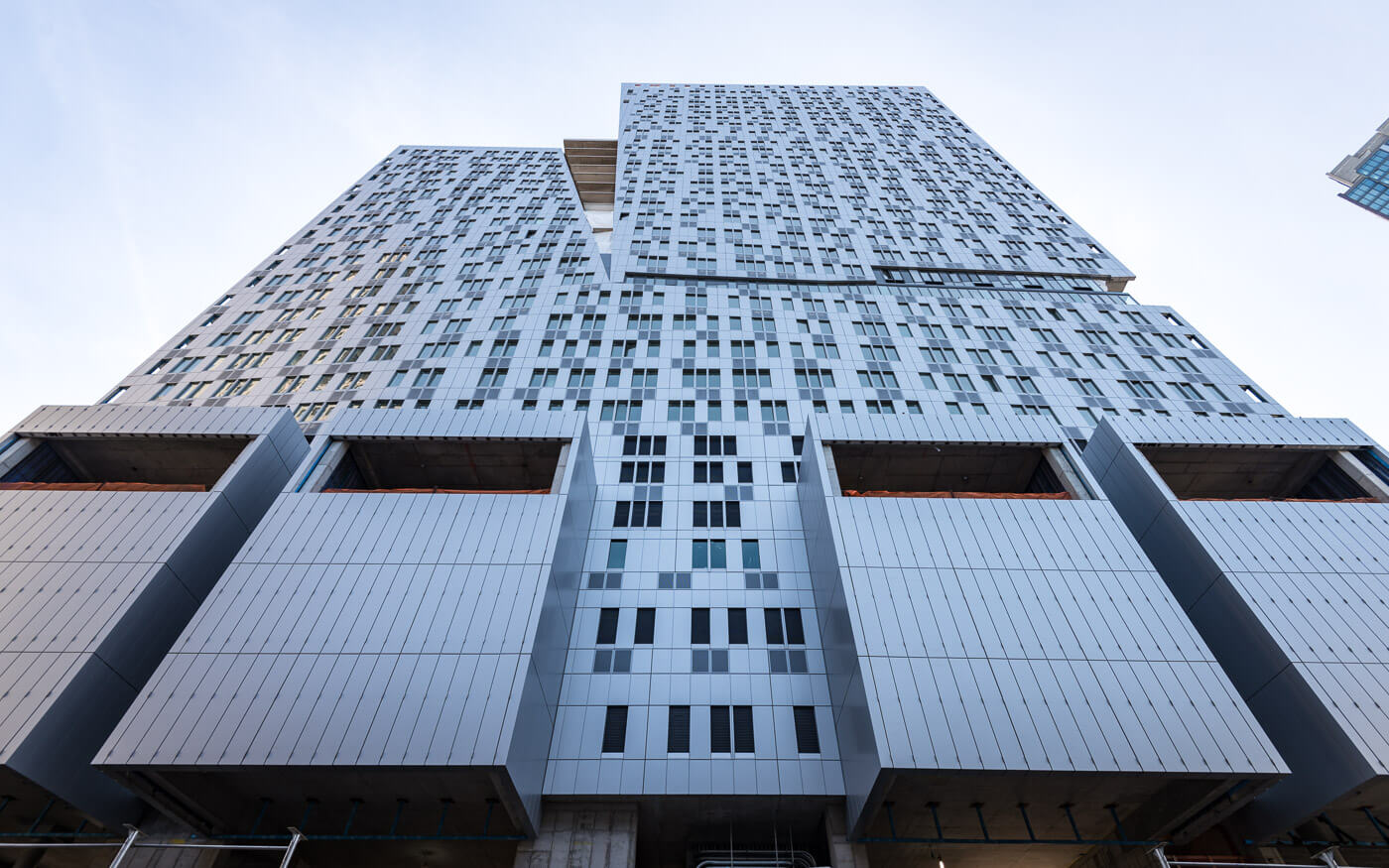
 The Pennovation Center
The Pennovation Center 