Architizer is thrilled to announce that the 2026 A+Product Awards is open for submissions! The clock is ticking — get your products in front of the AEC industry’s most renowned designers by submitting today.
Integral to accessing otherwise impossible parts of a building, elevators and escalators live at the very core of how we understand and interact with high-rise buildings today; life as we know it, would be impossible without them. Yet despite using them every day, their inner workings remain relatively unknown. In this guide, we go through tips and tricks for specifying elevators and escalators.
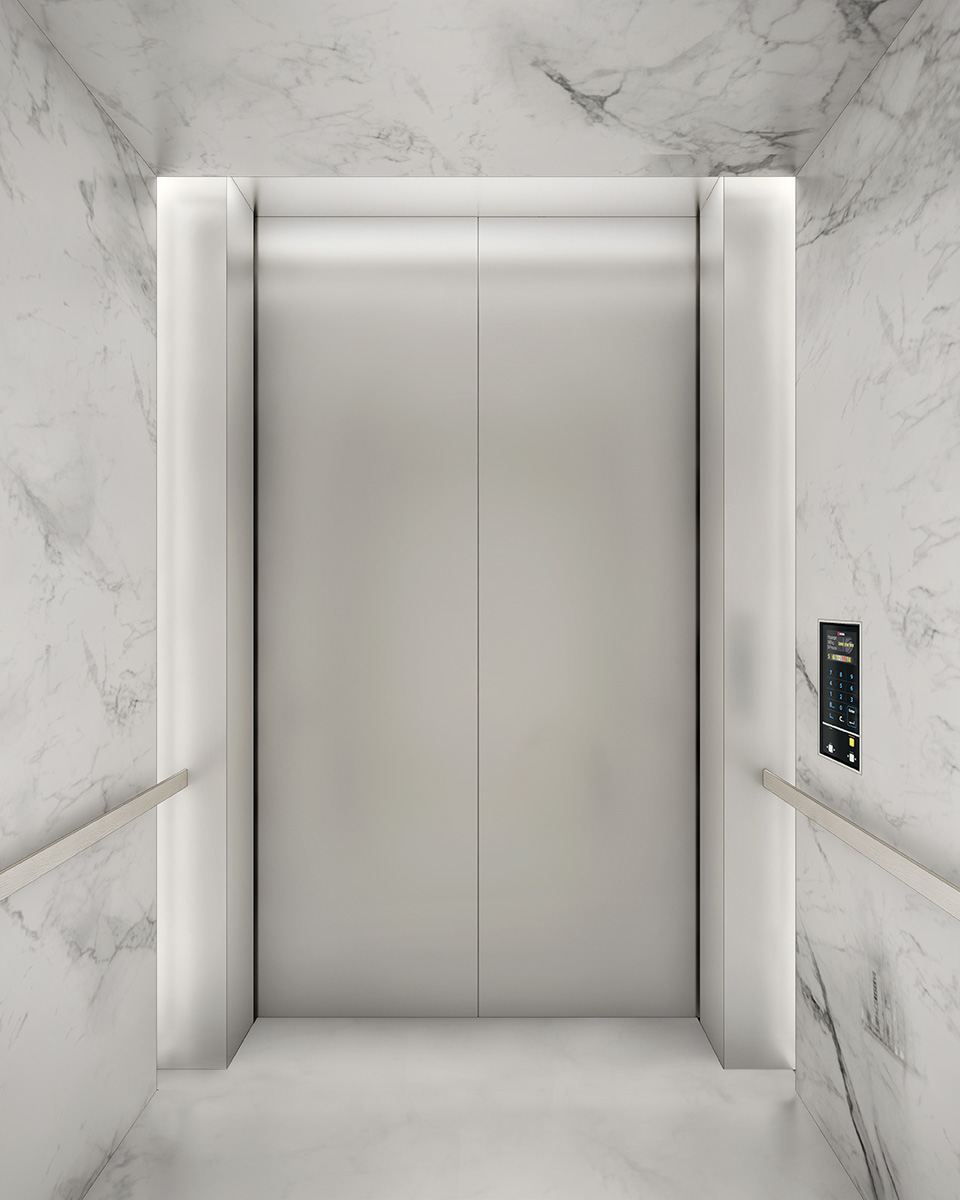
Parkview Manor by Mason Studio; image via Mason Studio
Elevators
Elevators have a wide range of applications but their basic specifications remain the same across many industries. While industrial, hospital, and freight type elevators are defined mainly by their dimensions, purpose, and capacity, commercial and residential elevators provide more freedom for design. Determining the car capacity and which type of elevator hoist mechanism to use is best left to the manufacturer. This gives the architect an opportunity to explore design options for the hall entrance, cab interior, and user interface controls.
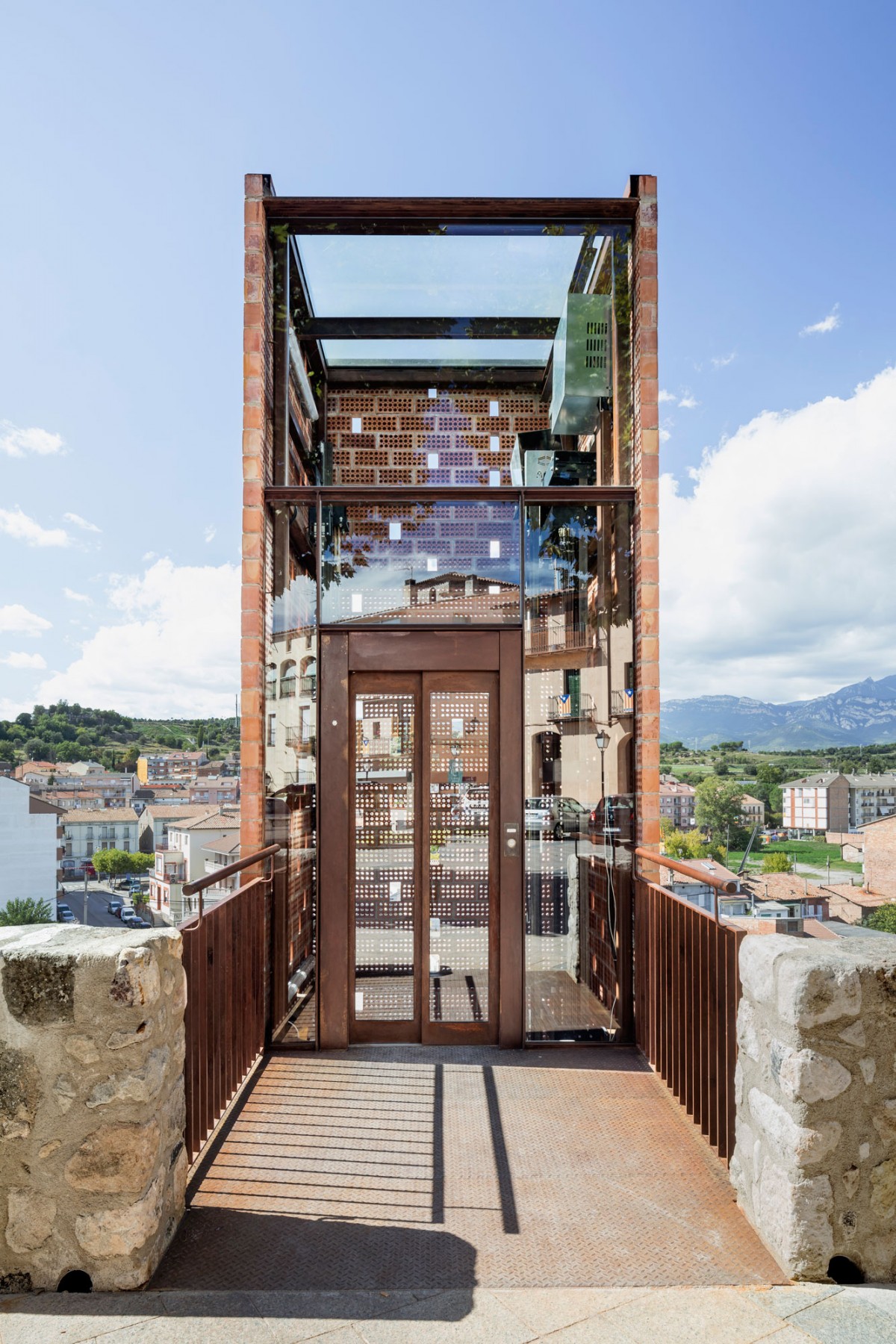
Brick and glass elevator by Carles Enrich; image via Carles Enrich
Elevator Hoist Systems
Gearless Traction: Gearless traction systems use woven steel cables and counterweights to turn the hoisting sheave. With the ability to achieve very high speeds, these systems are common in very tall buildings.
Geared Traction: Geared traction systems use a worm-and-gear-type reduction unit to turn the hoisting sheave. These systems are slower than gearless systems but require a less robust motor.
Machine-Roomless: Machine-roomless systems can be either traction or hydraulic. The difference is that they feature much more compact hoisting sheaves and thus do not require a machine room to support the elevator.
Hydraulic: Usually used for buildings only up to six stories high, hydraulic systems do not require large overhead hoisting systems like geared and gearless systems. Instead, they are lifted by a piston below.

Bronze Magnolia Elevator Panels designed in collaboration with Yabu Pushelberg for a new hotel in China; image via Archinect
Elevator Dimensions
The following dimensions are details that architects should know, in order to properly inform manufacturers on the parameters of their building design.
Maximum Travel Distance: Knowing the total vertical distance that the elevator must travel helps manufacturers determine the correct type of system to employ. Hydraulic systems, for example, generally support no more than six floors while traction systems are appropriate for much taller hoistways.
Minimum Floor Height: This dimension represents the landing-to-landing distance, which will help manufacturers program the elevator’s movement control and identify any limitations on the car’s size.
Hoistway Dimensions: If the shaft structure is already in place, provide the manufacturer with the width, depth, and height of the hoistway. If not, and you are building from scratch, it is easiest to plan the structure so that it can accommodate a standard system.
Entrance Dimensions: The width, height and depth of the entrance will depend on the application of the elevator. For example, hospital elevator entrances are generally 4 to 5-feet wide and 7-feet tall to accommodate any medical equipment. Talk to your manufacturer about what the best entrance dimensions are for your typology and usages.
Car Dimensions: Much like the entrance, the car dimensions will depend on the application and the desired capacity, in addition to the landing-to-landing distance. For example, passenger elevators can range from 6 to 7-feet wide and 4 to 9-feet deep, representing a load capacity range of 2,000 to 5,000-pounds.
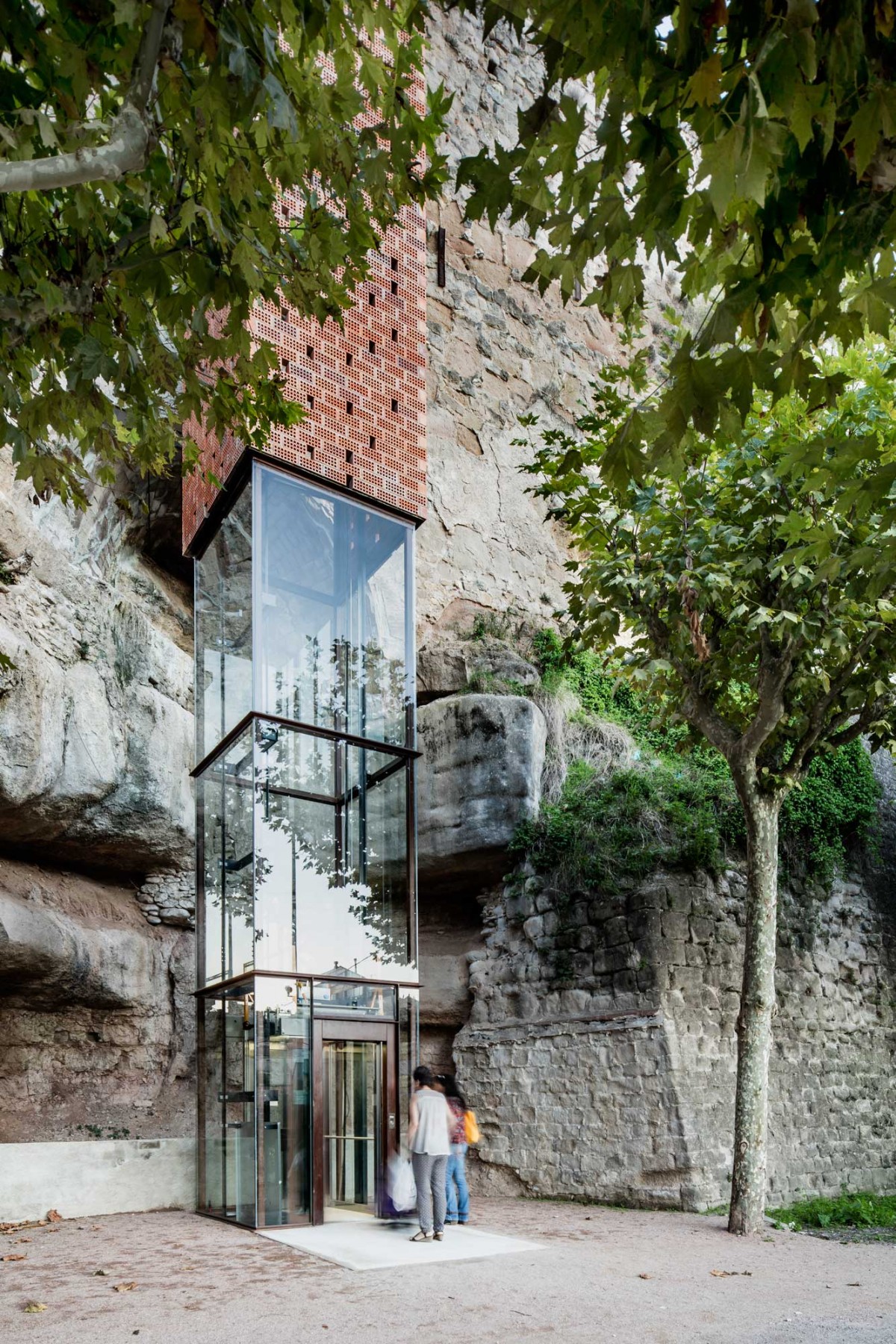
Brick and glass elevator by Carles Enrich; image via Carles Enrich
Elevator Aesthetics
Door Type: Elevator doors may be single, double or triple speed, which refers to the number of panels. In addition, doors may be single-slide from left to right or center-opening.
Jamb: The jamb refers to the sides of the entranceway, constituting the depth between the hallway and the car interior. The jamb can be different shapes, including squares, splayed and bullnose.
Interior Cab Design: Floor, wall and ceiling panels are available in a wide array of materials and styles including stainless steel, metallic laminate, colored laminate, wood laminate, wood, glass, enamel, vinyl, carpet and stone.
Car Operating Panel (COP): The COP is the navigational panel within the car. It can be customized with countless materials, finishes, button styles, and even LCD displays.
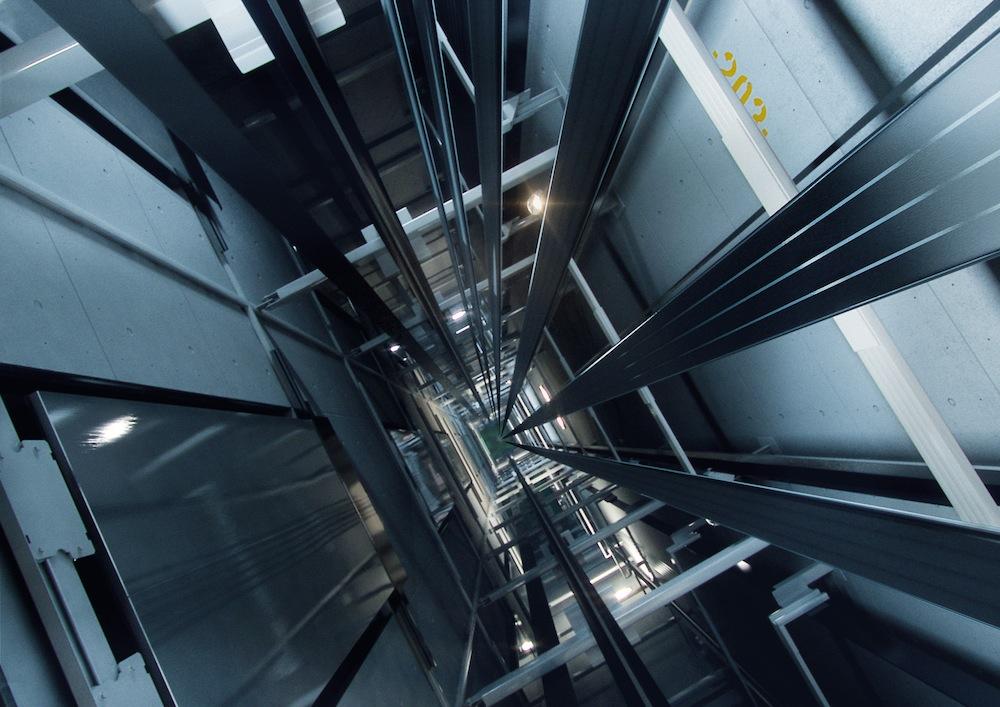
KONE Ultra Rope hoisting system; image via Digital Trends
Elevator Performance
Speed: Gearless traction elevators can achieve speeds anywhere from 500-feet to 2,000-feet per minute, geared systems up to 500-feet per minute and hydraulic up to 200-feet per minute. Maximum travel distance can also influence the chosen speed of an elevator system, since 30 seconds is considered to be the maximum travel time between the bottom and top floors of any single building.
Capacity: Passenger elevators generally have capacities ranging from 1,000 to 6,000-pounds while freight elevators are classified by their load capabilities, and can handle up to 20,000-pounds.
Energy Consumption: On average, elevators consume about 5% of a building’s overall electricity. Hydraulic units in low-rise buildings generally prove less efficient than traction elevators in mid to high-rise buildings. Energy saving methods such as intelligent software packages that respond to elevator traffic, green materials, and efficient lighting can significantly reduce the system’s energy use.
Fire: It is important to state where your building is located so that manufacturers can ensure the elevator packages will meet local fire codes. Some elevators, for example, will have completely fire resistant doors.
Escalators
Escalators are fairly complicated pieces of machinery, but it doesn’t take a mechanical engineer to specify them for your project. Manufacturers build, deliver and install them as complete units, and only a few components are completely customizable. The most complicated information you’ll need to provide includes details on the dimensions and structural capacity of the installation space, as well how many people are expected to circulate through the building at any given time. Beyond that, think about the color and material you envision for the steps, handrails, balustrades and decking.
Escalator Aesthetics
Steps: Escalator steps are available in aluminum, steel and synthetic compounds as well as a wide range of finishes. The most common finishes are natural and powder coated. Common dimensions for escalator steps are 24, 36 or 40-inches. In addition, U.S. building codes stipulate that escalators may not exceed a 30-degree inclination angle.
Handrail: Escalator handrails are most commonly composed of a dark soft plastic or rubber, which can be specified in nearly any color.
Balustrade: Escalator balustrades are most commonly composed of glass, aluminum, bronze or steel. Balustrades are typically 36 to 40-inches tall and approximately ½-inch wide.
Inner and Outer Decking: The inner and outer decking refer to the aluminum or steel covering, which covers the juncture between the system’s balustrade and steps. Powder-coating and other finishes allow for color and texture variation in this element of the escalator.
Lighting: LED lights are commonly added to the balustrade, the comb (the area between the top and bottom steps and the landing), the step gaps and skirts, either in spots or strips.
Escalator Performance
Circulation: State whether you have circulation requirements, including the estimated maximum number of people that will need to use the escalator during the busiest time of the day. This may affect the step width and speed of the specified machinery.
Speed: Escalator speed generally ranges from 75 to 100-feet per minute. Higher speeds are more difficult to achieve on longer escalators, while still maintaining low levels of vibration.
Energy Consumption: Escalators generally account for anywhere from 2-10% of a building’s energy output; it is therefore very important to consider how much energy the escalators are going to consume during operation. Many manufacturers provide efficient drive systems, components that require less power and intelligent power management software.
Architizer is thrilled to announce that the 2026 A+Product Awards is open for submissions! The clock is ticking — get your products in front of the AEC industry’s most renowned designers by submitting today.
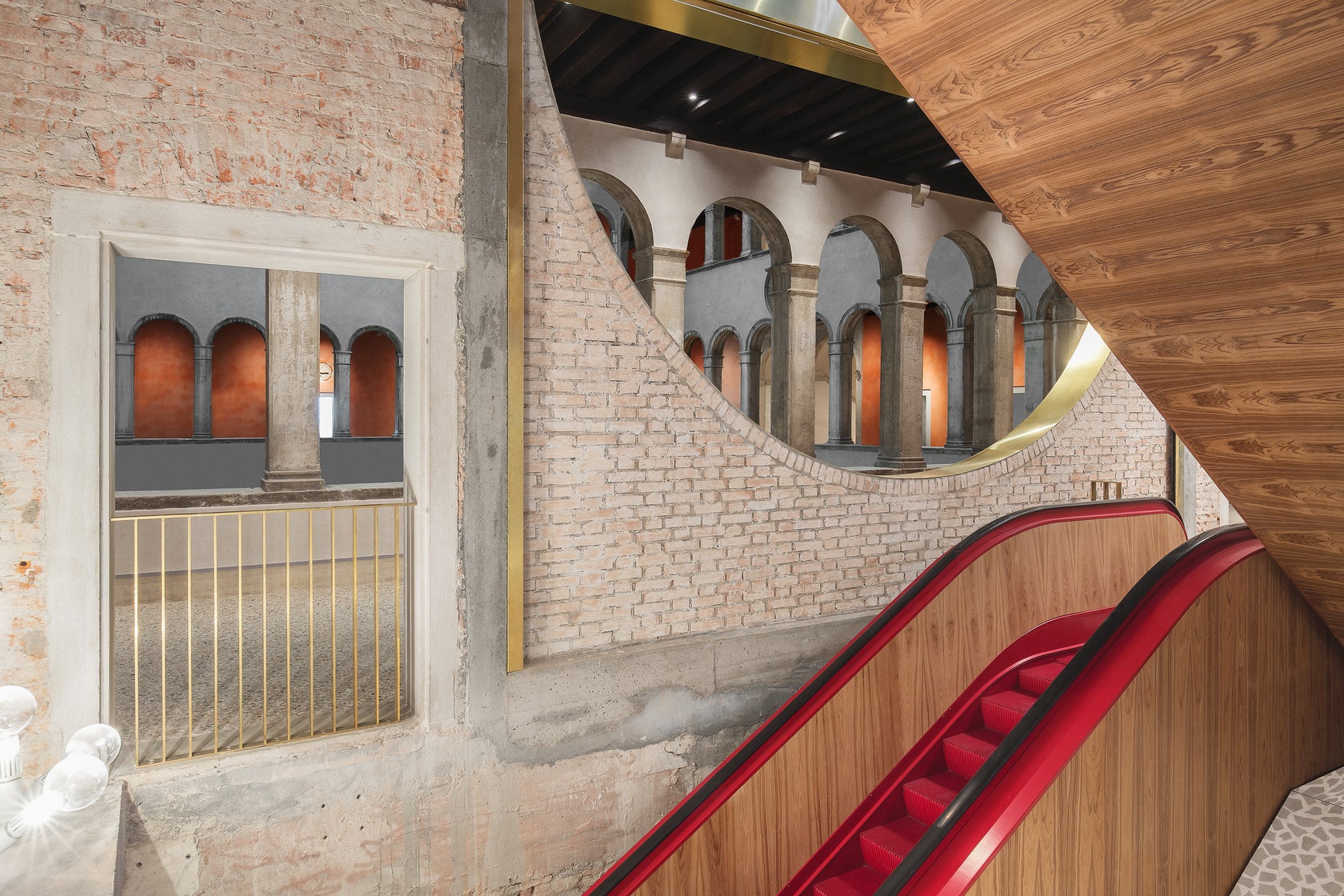
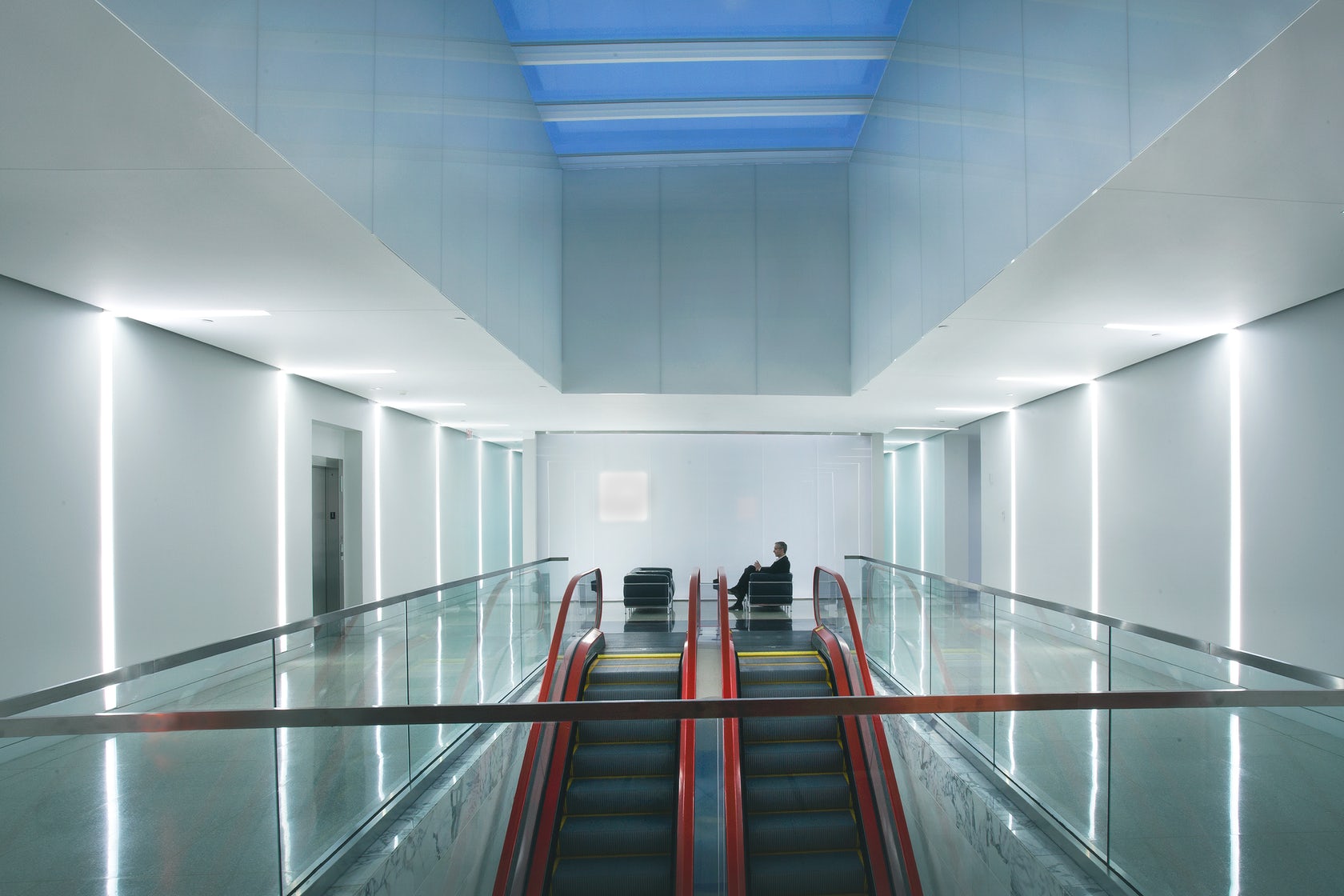
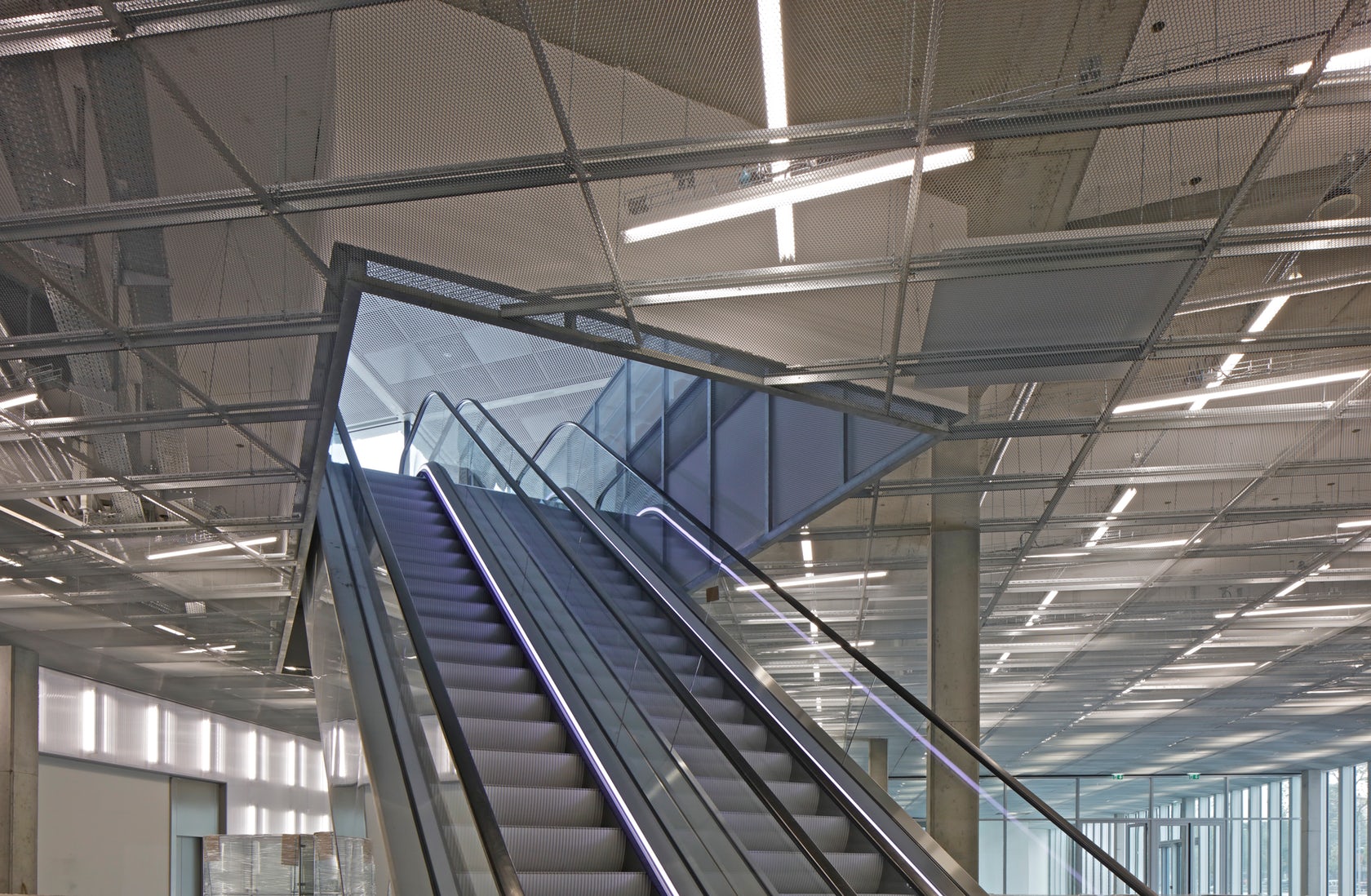
 Bibliothèque Alexis de Tocqueville
Bibliothèque Alexis de Tocqueville  Il Fondaco Dei Tedeschi
Il Fondaco Dei Tedeschi  Schindler Elevator Corporation U.S. Headquarters | Phase 2
Schindler Elevator Corporation U.S. Headquarters | Phase 2 


