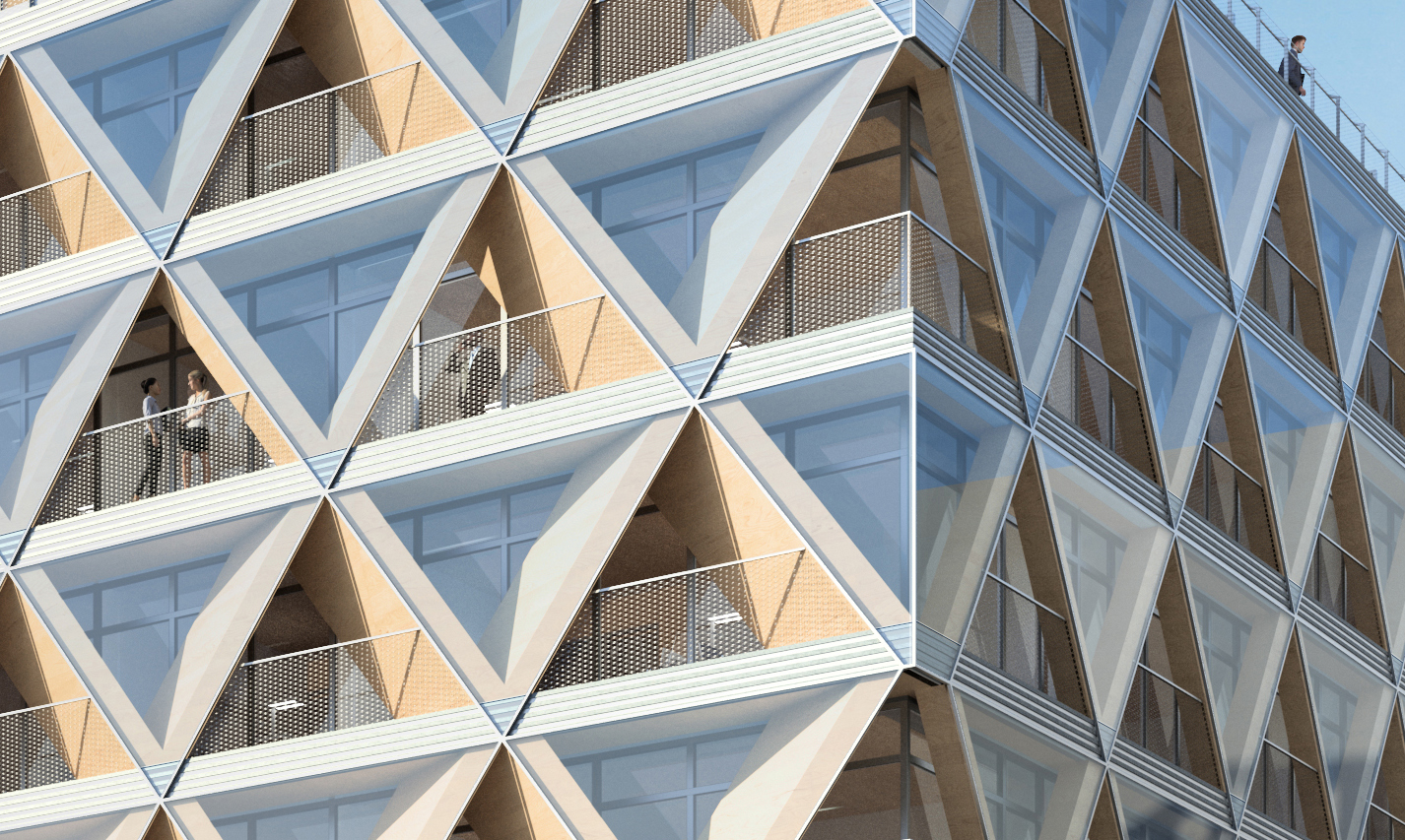Architizer’s Tech Directory is a database of tech tools for architects — from the latest generative design and AI to rendering and visualization, 3D modeling, project management and many more. Explore the complete library of categories here.
Across the industry, architects are embracing a new partner in their creative pursuits: artificial intelligence. Once plagued by repetition and monotony, the architectural workforce finds itself on the cusp of a digital revolution where bits and bytes hold the key to automation and once unimaginable possibilities.
The AI revolution is not knocking at our door; it has already stepped in, taken off its hat, and is ready to get to work. The dynamics of design are evolving, and we are at the forefront, blending human creativity and machine precision. The future of architecture is not just being written — it’s being coded, and these are fourteen of the most valuable AI tools you could be using right now.
It’s safe to say that the list of AI tools for architects is progressing rapidly, with new programs being announced each and every day and as the architectural and technological landscapes continue to evolve, architects can expect the emergence of even more innovative AI tools, each promising to further revolutionize the field. These advancements will shape the future of architectural design, empowering professionals to deliver exceptional projects while pushing the boundaries of creativity and efficiency and, with hope, saving our planet at the same time.
Best AI Tools for Concept Design
Midjourney
-
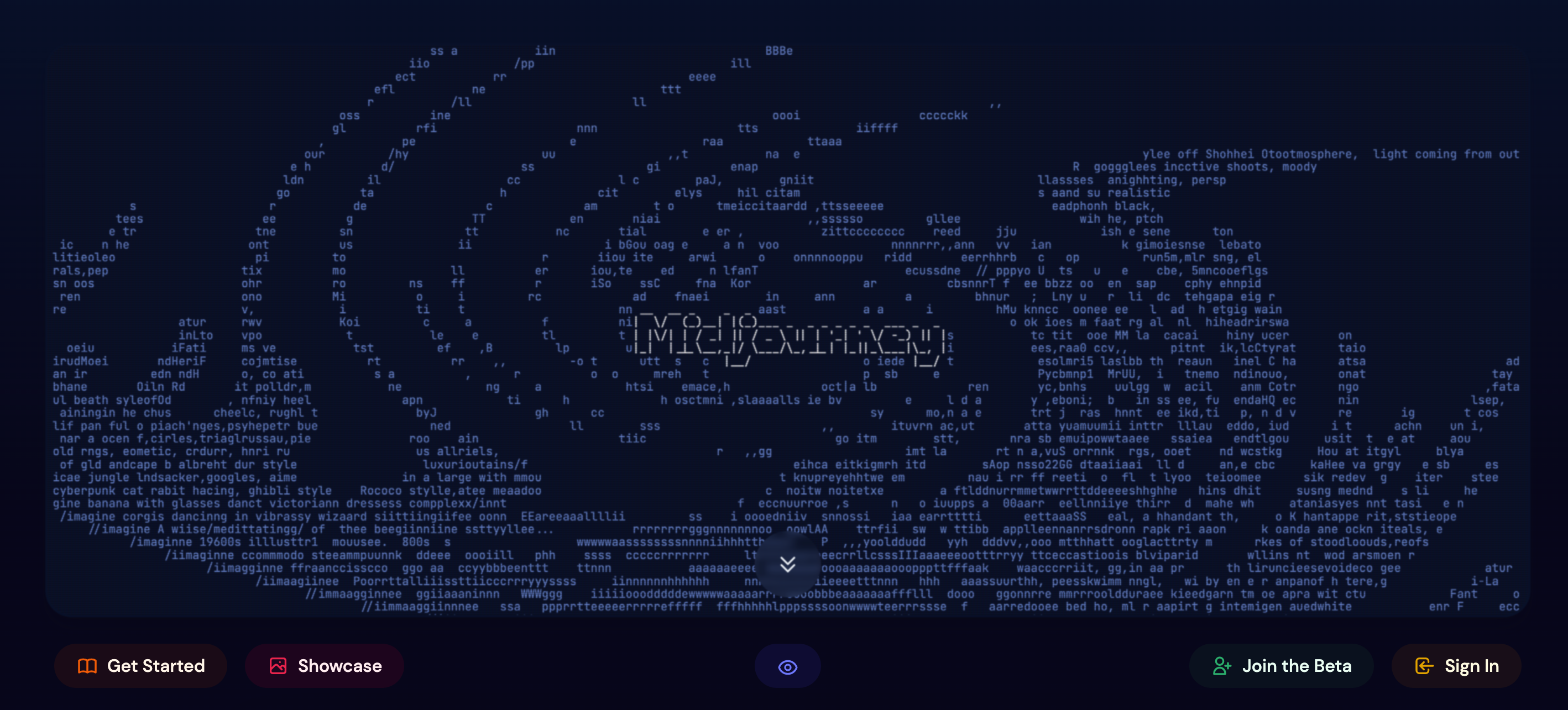
Image by author.
Midjourney is everywhere right now. The AI-powered image generation tool presents architects with a canvas as boundless as their imagination. Working from written prompts, Midjourney deftly weaves photorealistic images that can be used to illustrate conceptual thinking.
While Midjourney is yet to fill the shoes of your favorite visualizer, the intelligent program can help designers convey complex designs by producing stunning visual narratives to help demonstrate to clients and stakeholders our vision. Even the most intrepid architectural ideas can spring from the mind’s eye onto the screen with Midjourney, making it a treasure trove for experimental design.
Adobe Firefly
-
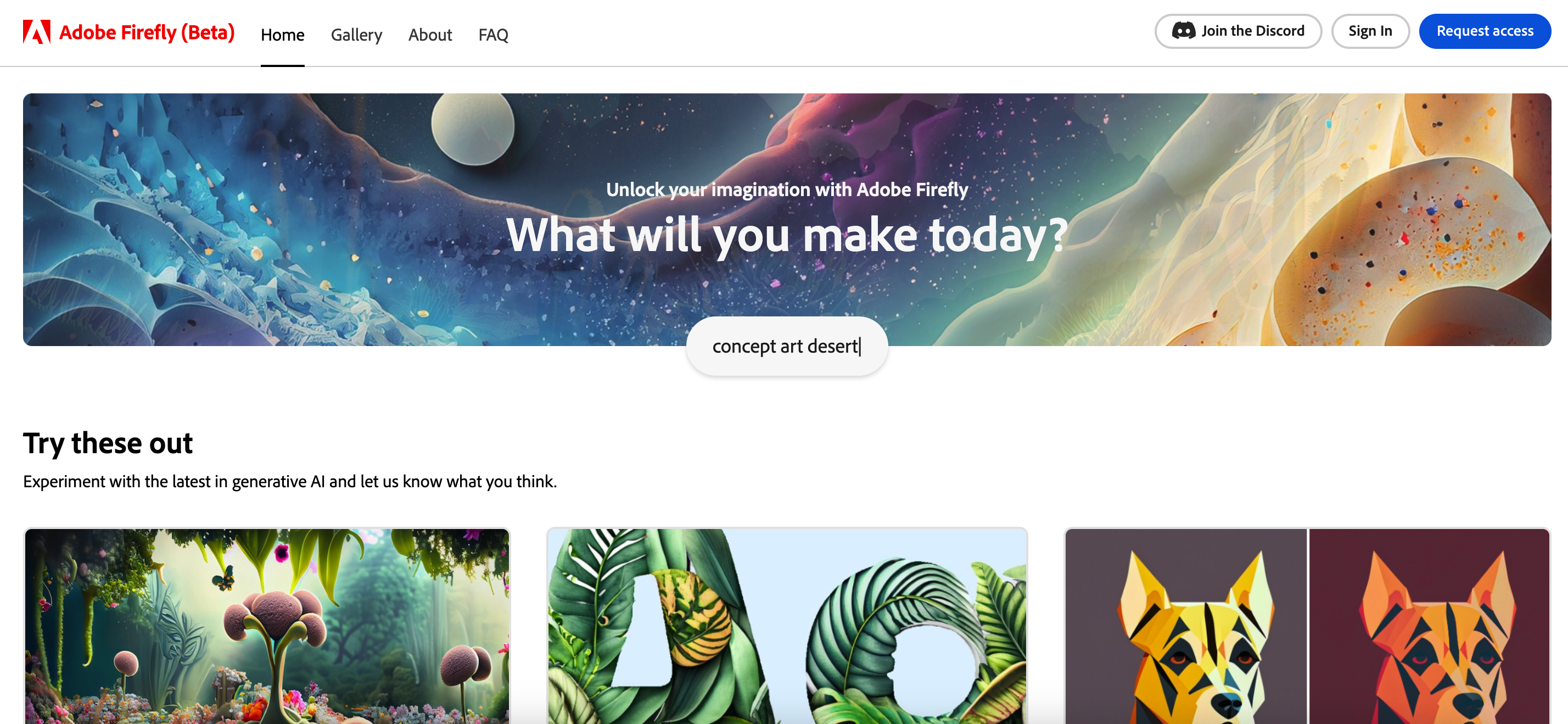
Image by author.
Adobe Firefly, still fluttering in the chrysalis of development, is already showcasing the strength of its potential. This emergent member of the generative AI family promises to ignite the creative flame in architects and designers alike while streamlining workflow and providing a versatile and trusted platform for generating images, text effects, and other creative content.
Currently, Firefly, like Midjourney, is a dynamic companion that can illustrate innovative design ideas using text-to-image prompts. The program is included as part of the Adobe suite. Firefly is a trusty liaison, promoting collaborative relationships with colleagues and clients through a recognized and dependable platform.
As a relatively new program, many of the promised features of Firefly are not available yet. It wouldn’t be too far-fetched to conceive that the brains behind the interface didn’t want to fall too far behind the incredibly popular Midjourney and so decided to drip-feed users functions before the program was complete. However, as Adobe Firefly continues to mature, we will likely see heavy development in Adobe’s ambition to create seamless transitioning between their popular design programs, which promises to make image creation and editing a breeze in the not-too-distant future.
Best AI Tool for Generating Design Alternatives
Maket
-
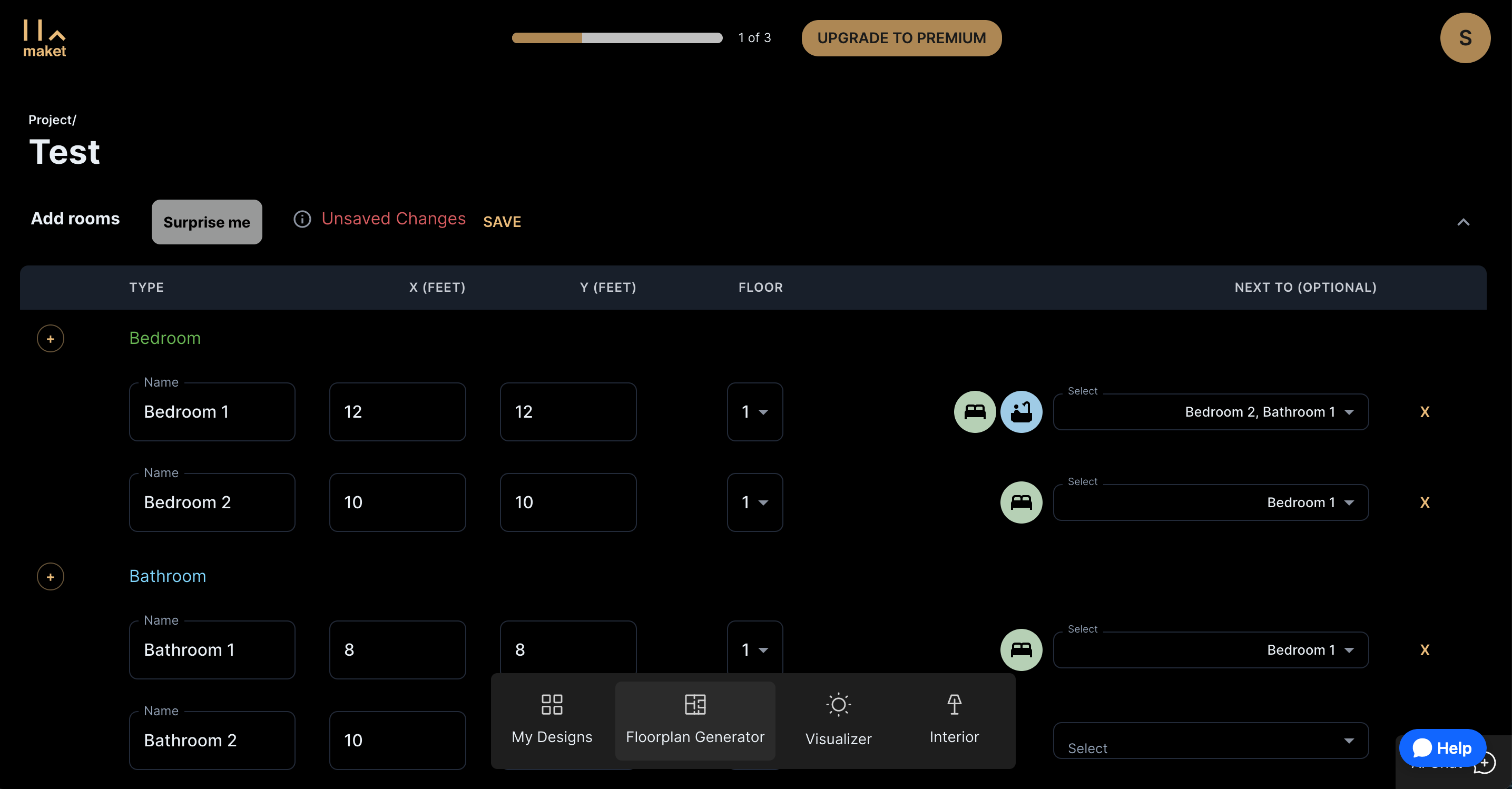
Image by author.
Where architects once navigated the labyrinth of multiple design options alone, Maket stands ready as a steadfast companion. With Maket.ai, the challenge of client-specific requirements and spatial restrictions becomes an opportunity for diverse design exploration. Rather than presenting a singular vision — or whatever number timescale allows — architects can now offer a visual banquet of design alternatives, each as meticulously tailored as a Savile Row suit.
Yet the true magic of Maket lies in its promise of liberated time and resources. By taking on the laborious task of generating design options, Maket gives architects a bounty of time, freeing them to engage more deeply with creativity and clients.
The pièce de résistance of Maket.ai is the potential to stir the stagnant waters of architectural convention. By generating unexpected design options, Maket.ai propels architects into the thrilling unknown of innovative design. The tool serves as a launchpad for creativity, inspiring architects to reach beyond their tried-and-true and embrace the unknown.
Best AI Tool for Residential Planning
ARCHITEChTURES
ARCHITEChTURES is a transformative AI-powered tool revolutionizing residential planning. Meticulously designed for the discerning architect, it streamlines decision-making and maximizes efficiency.
Harnessing the cutting-edge power of artificial intelligence, ARCHITEChTURES analyzes site conditions, climate dynamics, budget constraints, and client aspirations. With this wealth of knowledge, it unveils an array of design options, flawlessly harmonizing form and function while bringing architectural visions to life.
ARCHITEChTURES is already the trusted ally of many architects, empowering them to surpass limitations and unlock unparalleled efficiency. Through automation, liberation from mundane tasks is a reality. With an extensive palette of design parameters to work with, it is possible to set boundaries and set the program to work on all the available options.
From site planning, where ARCHITEChTURES navigates constraints and explores opportunities, to meticulous building design encompassing room sizes, window placements, and sustainable material selections, ARCHITEChTURES enables accuracy and adjustment with ease.
Best AI Tool for Schematic Designs
ARK
ARK is the answer to schematic design packs, a boon for architects and developers alike. The intelligent platform optimizes building designs in a flash, leaving you to make informed, expedited decisions.
ARK is armed with an AI brain that scrutinizes and learns the metadata of architectural designs, spawning variations while accounting for US local regulations and ordinances, ensuring that each project is innovative as well as compliant, championing efficiency, quality, and cost-effectiveness.
Best AI Tool for Urban Planning
Sidewalk Labs
Sidewalk Labs is the brainchild of Alphabet Inc. and is now part of Google. With urban inefficiencies on an upward trajectory, this revolutionary AI maverick aims to change the landscape of urban planning.
It’s all about digital dexterity. Sidewalk Labs marries AI, machine learning, and sensor technologies, enabling your designs to work harder while you work smarter. Having already been adopted globally, Sidewalk Labs is shaping reality in Toronto, New York, and Singapore, managing city congestion one street at a time.
Picture this: AI splashes an array of design options onto your canvas, and machine learning flexes its muscles to optimize building performance — we’re talking energy efficiency, comfort, and safety wrapped up in a cost-effective package. Next, sensor technology steps to provide invaluable data on traffic patterns, air quality, and noise levels.
Sidewalk Labs is absolutely the new kid on the block, but the program has great potential in the race to rethink our urban landscapes.
Best AI Tools for 3D Modeling
Kaedim
-
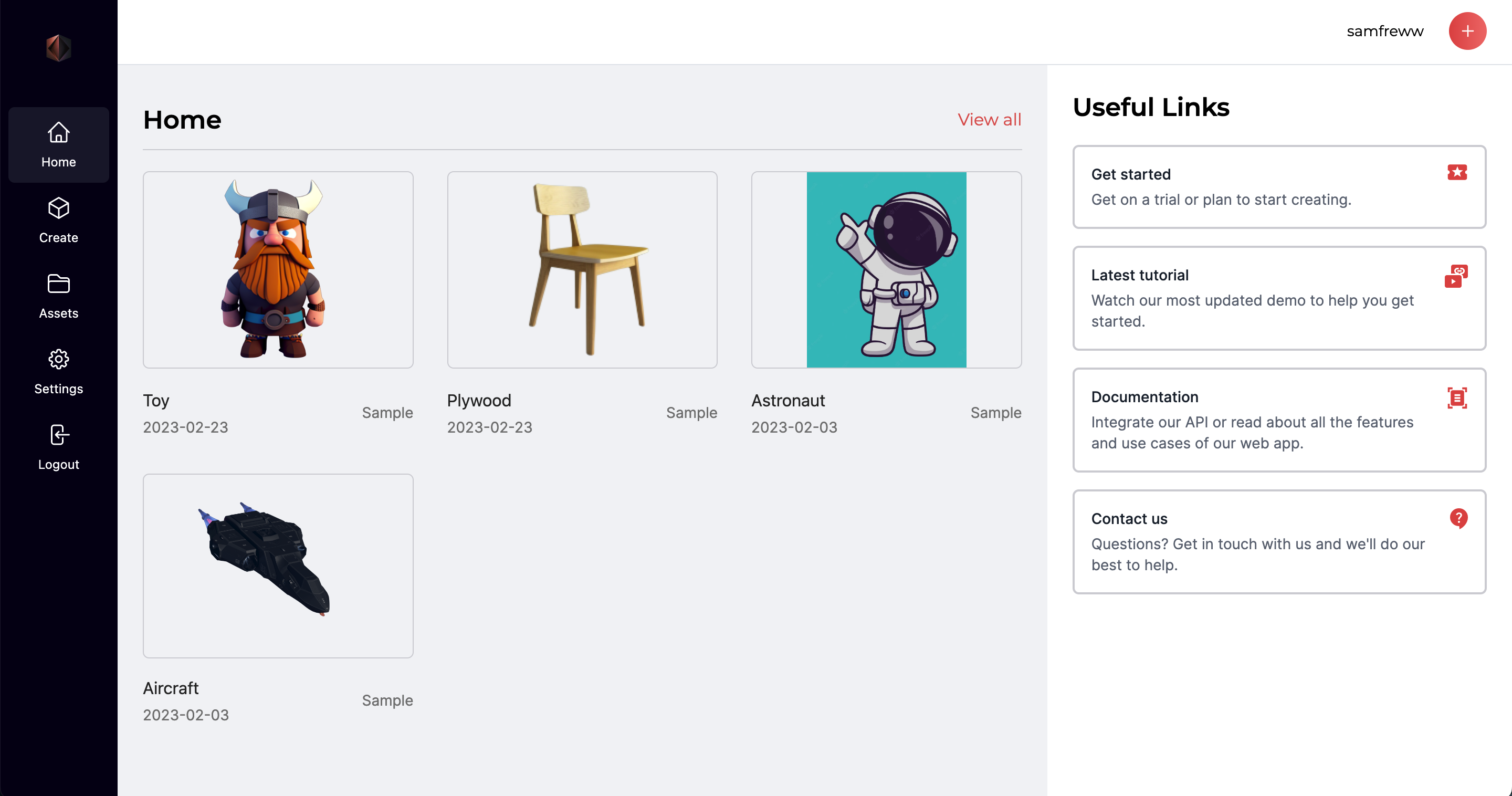
Image by author.
Kaedim is a standout performer in the realm of AI-powered 3D modeling that is backed by many in the gaming industry. It harnesses the transformative potential of machine learning, generative adversarial networks, and natural language processing to morph simple 2D design ideas into stunningly accurate 3D models.
Kaedim serves as an architect’s dynamic ally, taking the weight of manual 3D model creation off their shoulders. With Kaedim, architects and designers can freely explore various design concepts, iterate them, and refine their vision in a virtual space before they take tangible form.
In the client-facing phase, Kaedim plays a critical role in visual communication, enabling architects to present 3D models that resonate with clients’ imaginations. It also carries its weight during the construction planning phase, ensuring accurate documentation via detailed 3D models. In an industry where precision and realism are paramount, Kaedim emerges as a crucial asset.
Sloyd.AI
3D modeling is time-consuming. Welcome, Sloyd.AI, a trailblazer in cloud-based 3D modeling. It’s not just a tool but an innovative platform that leverages machine learning, generative adversarial networks, and natural language processing. It renders high-quality 3D models, capturing intricate details from architectural designs to produce exceptional representations.
Sloyd.AI doesn’t merely mimic the architect’s concept but extends its precision to breathe life into designs with a high degree of realism. It liberates architects from time-consuming physical model creation, opening up a playground of virtual exploration and design refinement.
Sloyd.AI proves invaluable from project conception to completion. It allows architects to present dynamic 3D models to clients, creating an immersive experience that static images simply cannot match. For construction planning and documentation, Sloyd.AI’s exactness ensures each specification is captured in the 3D models it generates. In the fast-paced world of architectural design, Sloyd.AI is the companion architects need to maintain their creative edge.
Best AI Tool for Renovation Projects
Luma AI
Like Kaedim, Luma AI is a distinguished pathfinder in AI-driven 3D scanning and modeling. This platform takes the laborious task of creating detailed 3D models and reimagines it, deploying advanced AI techniques such as computer vision, deep learning, and generative adversarial networks. It crafts accurate, realistic 3D models from photographs that can provide architects a comprehensive perspective of objects, be it buildings, furniture, or intricate architectural elements.
Luma.AI is not just a 3D modeler; it is a digital reincarnation expert. The true genius of Luma.AI occurs in renovation and restoration projects, where it can capture existing structures with striking accuracy and creates virtual twins. It bridges the gap between the tangible and the virtual, allowing architects to visualize the renovated structure even before the first brick is laid.
Its prowess doesn’t stop there. Regarding design visualization, Luma.AI ensures that the newly proposed modifications are compatible with the existing structure and enhance its aesthetic and functional appeal. The created 3D models can also be utilized in interactive virtual reality or augmented reality presentations, taking client and stakeholder engagement to new heights.
Best AI Tool for Building Information Modeling (BIM)
BricsCAD
BricsCAD is the tool where AI and BIM converge for a seamless, efficient architectural design process. While BIM encapsulates the architecture, engineering, and construction of a building in a 3D model, enabling a holistic view of the project. BricsCAD BIM amplifies the capabilities of BIM by introducing AI, creating a nexus of innovation and practicality.
BricsCAD isn’t just a tool but an efficient assistant that works tirelessly, automating repetitive tasks such as drafting dimensions and annotations. It employs AI to translate 2D sketches into detailed 3D models while offering real-time visualization, enabling architects to interact with their design, tweaking it to perfection.
BricsCAD’s capabilities extend beyond aesthetics. The program enables architects to identify and rectify errors, enhancing the quality of the final output and minimizing post-construction issues. The provision for real-time visualization empowers architects to make informed design decisions, visualizing the impact of each modification.
Yet, the charm of BricsCAD lies in its ability for effective collaboration. It ensures that architects, engineers, and builders are in sync, providing a shared platform that brings everyone on the same page. This collaboration streamlines the design process, reduces redundancy, and ensures a consistent understanding of the project among all parties involved.
The generative design capability of BricsCAD is another key benefit — it can conceptualize 3D building models based on user-defined parameters such as number of floors, building size, and the materials to be used. This encourages exploration, providing architects with a multitude of design options that adhere to the set constraints.
Best AI Tools for Rendering
ArkoAI
ArkoAI enters the architectural scene as a promising AI-powered rendering service by providing high-quality, photorealistic renders in minutes. Through the power of AI and the convenience of a cloud-based platform, Arko.ai transforms 3D models into stunning visual masterpieces that mirror reality.
The key to Arko.ai’s appeal lies in the ways it can enhance the design process for architects. Primarily, it offers a powerful medium for architects to visualize their designs, as it breathes life into 2D sketches and models, translating them into realistic renders that provide architects with a glimpse of their creations in the real world.
Moreover, Arko.ai is a time-saver, taking over the labor-intensive task of rendering and freeing architects to focus on the creative aspects of their designs.
Compatible with SketchUp®, Revit®, and Rhinoceros® Arko.ai is a promising addition to an architect’s toolbox, offering realistic visualizations of designs and saving time.
Veras
Recently announced as being available within SketchUp®, Veras by EvolveLAB is an AI-powered visualization tool that leverages 3D model geometry to inspire and promote creativity. Architects can turn to Veras to create photorealistic renders of their designs using text prompts, bringing to the fore the power of AI in architectural visualization.
Ultimately, the strength of Veras lies in its versatility and speed. It generates stunning renders way faster than traditional methods, affording architects and designers more time to dedicate to the more complex aspects of design. It allows designers to explore variations quickly so that informed design decisions can be made without the shackles of cost or time implications.
Best AI Tool for Sustainable Design
Autodesk Forma
-
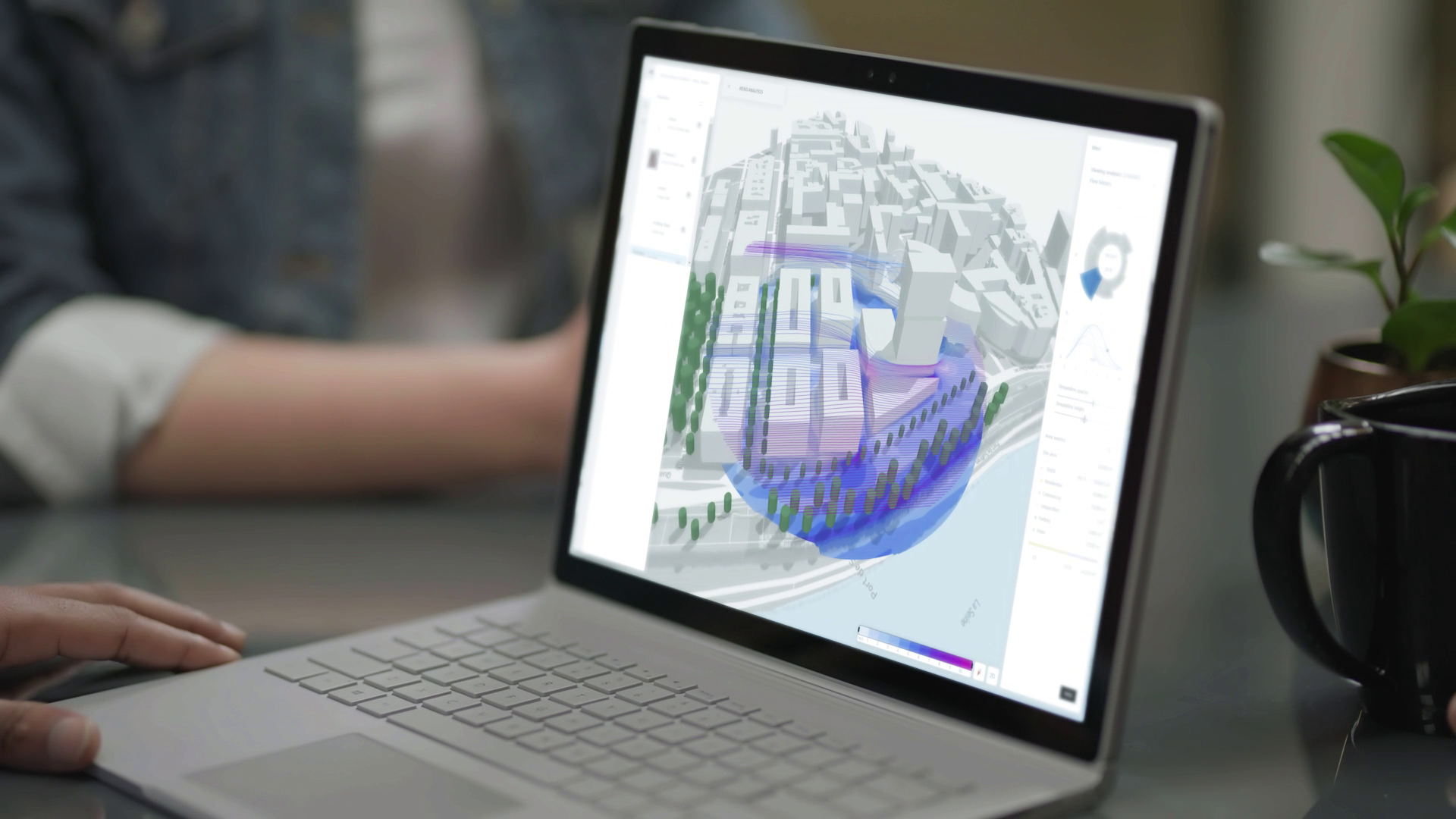
Image from Autodesk
Autodesk Forma carves a niche for itself as an all-encompassing AI-powered planning tool that offers architects and urban planners the ability to design sustainable, livable cities with heightened precision.
Operating on a cloud-based platform, Autodesk Forma is easily accessible from any location and works in tandem with AutoCAD and Revit.
The new addition from Autodesk harnesses the power of AI to simulate the implications of diverse design decisions on critical factors, such as energy consumption, traffic flow, and air quality, with an aim to help designers make more informed and sustainable design choices while enhancing the sustainability and livability of projects. Autodesk Forma is also equipt to help identify potential design flaws before implementation, circumventing costly future rectifications.
In essence, even in its earliest stages, Autodesk Forma is a comprehensive architecture AI tool that supports architects in designing more thoughtful and sustainable cities. It facilitates informed design choices, promotes time and cost efficiency, and encourages the creation of sustainable designs, thereby redefining the landscape of urban planning and architecture.
Best AI Tool for Project Management
ClickUp
-
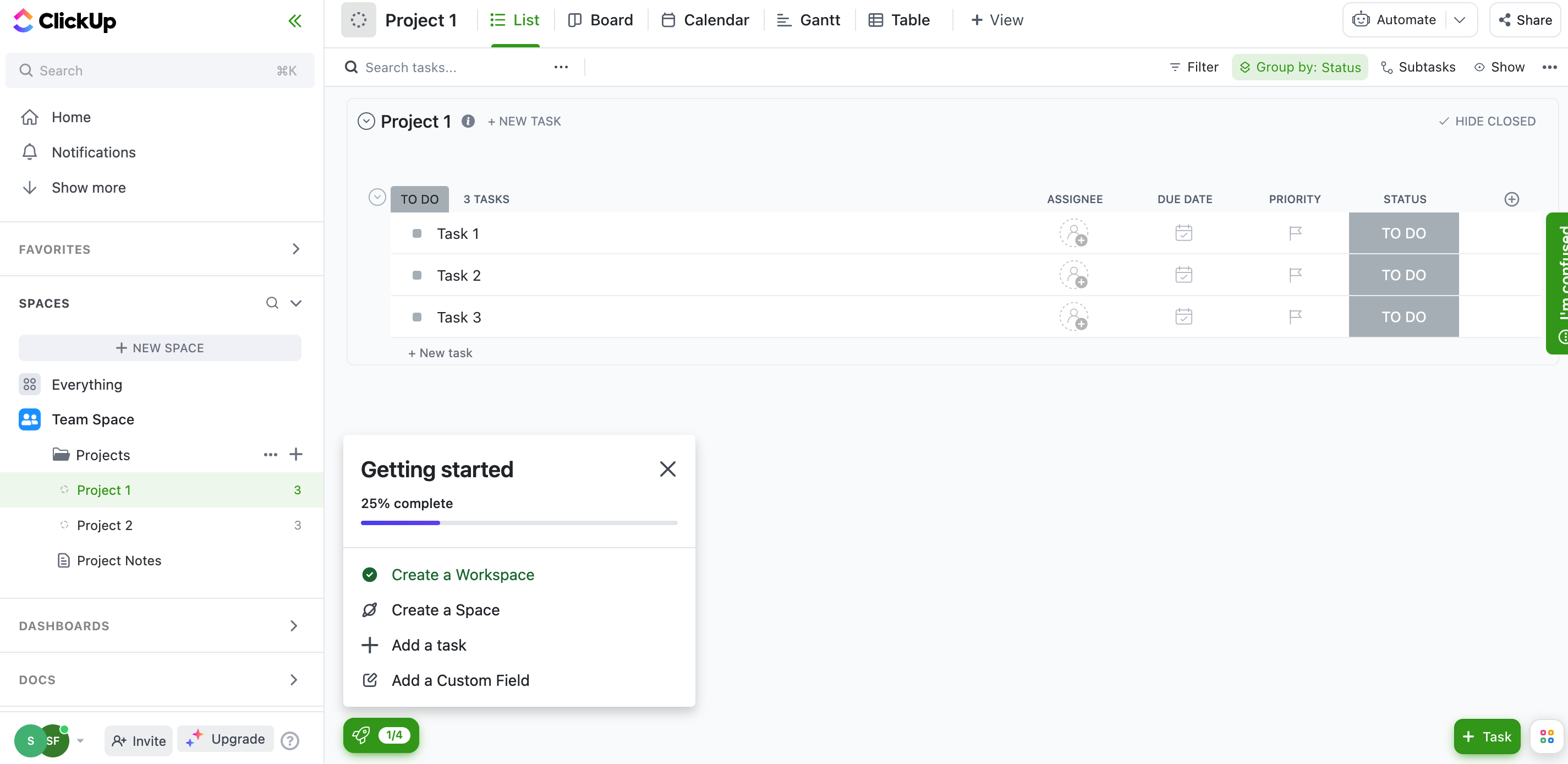
Image by author.
ClickUp is a project management tool that has been adopted across many different industries. It has become a secret weapon, revolutionizing project management with features tailored for enhanced workflow efficiency. This cloud-based application seamlessly organizes and tracks projects.
ClickUp harmonizes tasks, deadlines, and team assignments in a simple platform, ensuring project progression from design to construction, avoiding missed deadlines and maintaining momentum.
ClickUp’s document management facilitates effortless collaboration.
Effective communication is key, and ClickUp delivers. Chat, video conferencing, and file-sharing tools synchronize efforts with team members and clients.
In ClickUp’s virtual realm, real-time collaboration can be used to refine designs collectively, while ClickUp’s reporting tools provide invaluable insights to identify improvement areas and fine-tune workflows. Analytics and visualizations offer panoramic project views.
The Best AI Tool for 3D Sketching
?????
SketchUp will be announcing the beta versions of two new AI features in June 2023, both which help accelerate and streamline design workflows so architects can spend more time designing and less time on tedious tasks. We’re keeping our eyes out for their announcement.
Architizer’s Tech Directory is a database of tech tools for architects — from the latest generative design and AI to rendering and visualization, 3D modeling, project management and many more. Explore the complete library of categories here.






