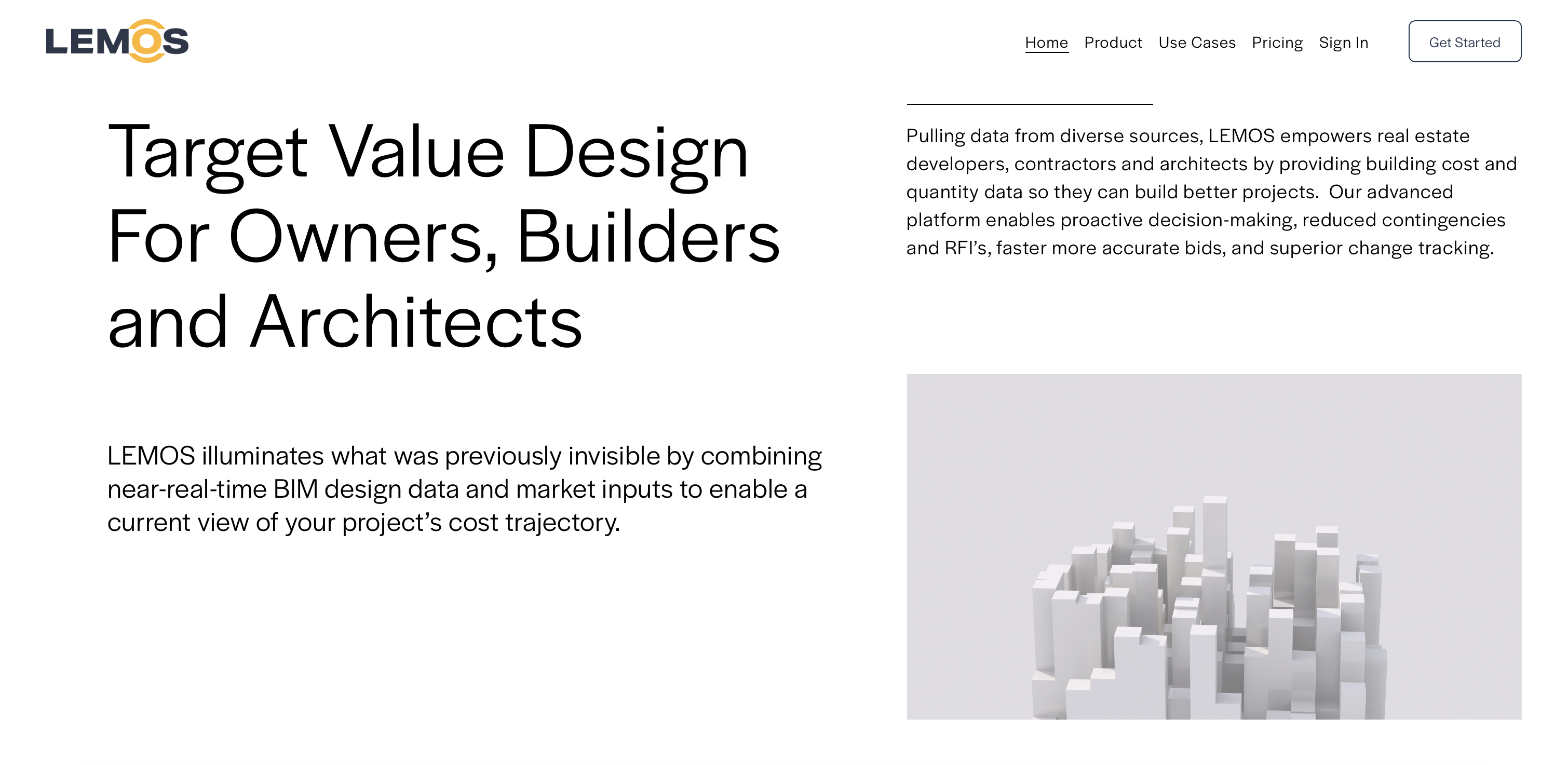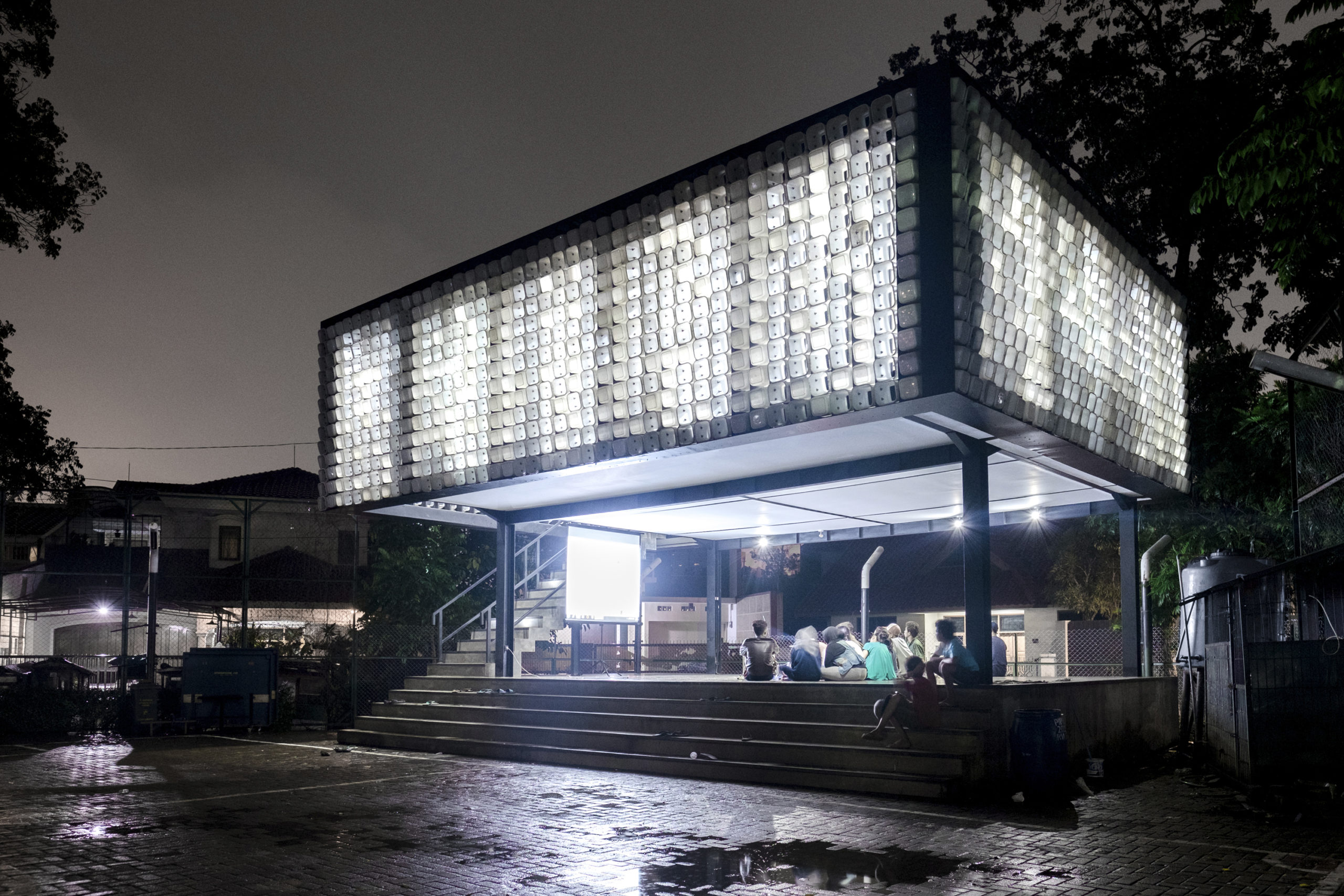Architizer’s Tech Directory is a database of tech tools for architects — from the latest generative design and AI to rendering and visualization, 3D modeling, project management and many more. Explore the complete library of categories here.
Building Information Modelling (BIM) has gained immense popularity over the decades, inevitably spurring several challenges for architects and contractors. Complicated BIM workflows and the lack of compatibility between traditional design software and BIM have spurred several plug-ins and BIM support tools. One large category is BIM management software that encourages collaboration and effective project implementation in design and construction.
From web-based cloud platforms facilitating end-to-end BIM collaboration to specialized tools targeting specific aspects of BIM project management, these software solutions represent the forefront of BIM technology, bridging the chasm between design and implementation. Without further ado, here are the top seven tools that unlock unprecedented capabilities in BIM Management.
Autodesk Construction Cloud
Best Tech Tool for Document Tracking
Autodesk Construction Cloud (ACC) is a unified platform that integrates with Autodesk’s BIM 360 platform, fostering collaboration amongst project teams. It includes features such as document management, RFIs (Request for Information), submittals and issue tracking, all in real-time. In addition, it incorporates version control and markup tools as well as automated workflows to streamline document management processes as well as insights and analytics into project performance.
Glyph | EvolveLAB
Best Tech Tool for Drawing Annotation
Glyph is a Revit plugin developed by EvolveLAB that automates and standardizes multiple documentation tasks. It offers dimension and tagging automation, allowing architects to effortlessly annotate their drawings as well as automatic sheet and view creation for plotting. In Glyph architects can combine tasks with bundles and run multiple tasks at the same time with a single click, share bundle settings between projects and finally, customize tasks.
Helix | EvolveLAB
Best Tech Tool for BIM Interoperability
Helix is another software developed by EvolveLAB, bridging the gap between traditional drafting and modeling tools and BIM. More specifically, it converts AutoCAD and SketchUp files to native Revit models and vice versa, enabling architects to develop an efficient workflow between the programs. Helix maps content by tag or material category, exposes model health warnings and tracks model updates. It also maintains clean meshes between the programs and preserves components and groups in Revit families.
BIMcollab
Best Tech Tool for Creating a BIM Digital Twin
BIMcollab includes three distict BIM management tools: BIMcollab Nexus is built on the widely accepted IFC, BCF and IDS open standards and drives model-based collaboration by centralizing BIM requirements (IDS) and information takeoffs. BIMcollab Zoom is an automatic model checker that offers rule-based data and geometry checks. Finally, BIMcollab Twin is a model-centric document management system that stores, manages and shares building and infrastructure data, where all information can be linked to objects in the 3D model creating a high-quality Digital Twin.
Newforma Konekt
Best Plug-In Tech Tool for BIM Management
Newforma Konekt is a web-based, cloud-hosted Project Information Management platform, providing a central location for all project records. It improves communications, streamlines workflows and fosters more efficient collaborations. Newforma Konekt includes features such as a 2D and 3D viewer to locate issues in models or drawings instantly, real-time tracking, aggregate search, data analytics and BIM Coordination. Finally, it also includes an App Marketplace with an array of add-ins compatible with popular software tools.
LEMOS – Cost Guidance System
Best Tech Tool for Cost Control

Lemos – Cost Guidance System is a software tool that provides costs and quantity data for building projects. Pulling data from diverse sources, Lemos combines real-time BIM design data and market inputs to estimate a project’s cost trajectory. It includes features such as Real-Time View, where architects can track how materials influence the project budget as well as Range View through which architects get market cost insights. LEMOS provides historical cost ranges, considering the construction type, size, location and functional requirements of each individual project.
Solibri
Best Tool for Quality Assurance
Solibri is a software tool that provides proper quality control to every BIM process. It checks the model’s geometry and data against the building requirements, allowing architects to pinpoint errors early on. In addition, Solibri maps, visualizes and reports data, thus automating Quality Control processes. It also compares different stakeholder data such as structural or MEP drawings in a single model, offering the option of a virtual walkthrough. Finally, it allows architects to enrich their models with classification tags for easier navigation.
How to Better Leverage BIM Management Tools in Architecture
The following tips and considerations will help you maximize the potential of BIM Management tools in architectural design, as well as avoiding common pitfalls associated with this fast-emerging technology.
Invest time in the 3D model: BIM Management Tools cannot be effective if the existing 3D model is poorly constructed. Clean meshes, correct drawing annotations, clear tags and material textures play a huge role in ensuring that the project data is reliable.
Dive into version control: BIM Management Tools’ most impressive feature is their ability to accurately track revisions and changes to project data as well as effectively annotate them to avoid any misalignments. Taking advantage of such software greatly streamlines the construction process since architects can work on up-to-date model versions, thus preventing any communication or implementation conflicts.
Get immersed (literally) in the project: Several BIM Management Tools go beyond traditional reports and text. They allow architects to virtually walk inside the building and experience any errors or inconsistencies in the design. This feature provides an innovative advantage which, when used critically, can result in the creation of a better, more inclusive and multifaceted built environment.
Architizer’s Tech Directory is a database of tech tools for architects — from the latest generative design and AI to rendering and visualization, 3D modeling, project management and many more. Explore the complete library of categories here.
Top image: Microlibrary Bima by SHAU, Bandung, Indonesia




