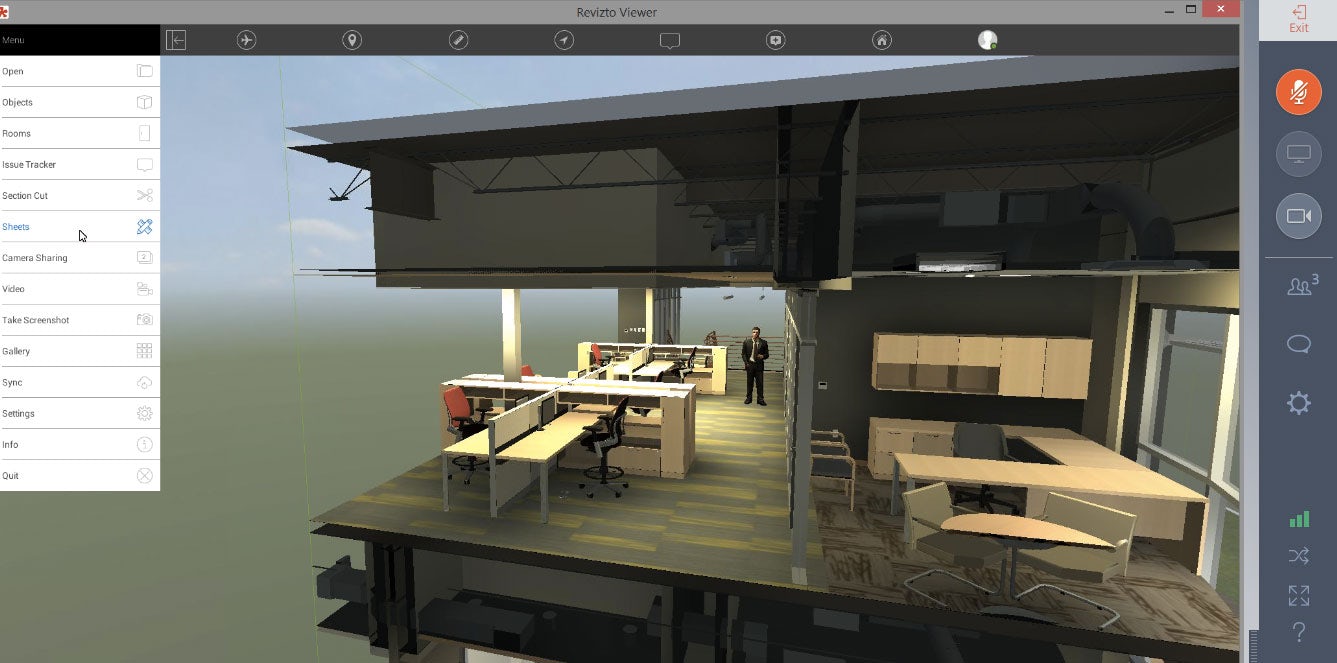Virtual and Augmented Reality might be the talk of our industry right now as more architects and interior designers use these to give their clients an immersive preview of projects. But now there’s a new way to preview as well as notate 3D models, which can revolutionize how project teams work — and it doesn’t require VR glasses.

Launched in May 2016, Revizto 4.0 has enormous potential to streamline the design process by drawing from the technologies that already exist in both the video game world and popular 3D modeling programs. Whereas the latter each have similar and some unique capabilities, Revizto 4.0 is almost like a single bundle that combines all of the most helpful viewer tools of each program.

For instance, SketchUp builds volumes that you can walk through like a player in a video game environment, but it doesn’t include all the information you’ll find in BIM. On the flip-side, other programs offer the BIM creation aspect without the walkthrough feature. When Revizto 4.0 launches (as soon as this Spring/Summer season), it will offer all of the above, and then some.
In our preview of 4.0, we were able to walk through and look up, down and around in an imported 3D building model in first-person camera mode, just like in a console or computer game. While this may not be as immersive as virtual reality, it still afforded an excellent sense of what the spaces and architectural elements would be like, and it’s much more convenient: No VR glasses are needed, and authorized clients and team members can access the model from any internet-connected device running the viewer. A fly-through mode lets you view aerials and travel through floors, ceilings and walls, as well.

Upon clicking on any element, whether a wall, window, chair or light fixture, we could obtain information such as dimensions and product or material specification. In real-time, we were able to mark up the model and have the notations or comments appear as popup chat bubbles to other viewers, akin to commenting on a Google sheet or document. Called Issue Tracker, this function could be particularly useful for clients as it allows them to veto or change a material or product selection upon seeing how it relates to the surrounding space.

Other nifty capabilities include importing 2D sheets, such as a PDF floor plan for overlaying onto the model; elevation views; capturing stills or video of a walkthrough for export; merging projects from different computers; scheduling recurring exports; marking up linked PDFs; and version control of all 2D documents to refer to previous versions if needed.
For more information on Revizto 4.0, click here.









