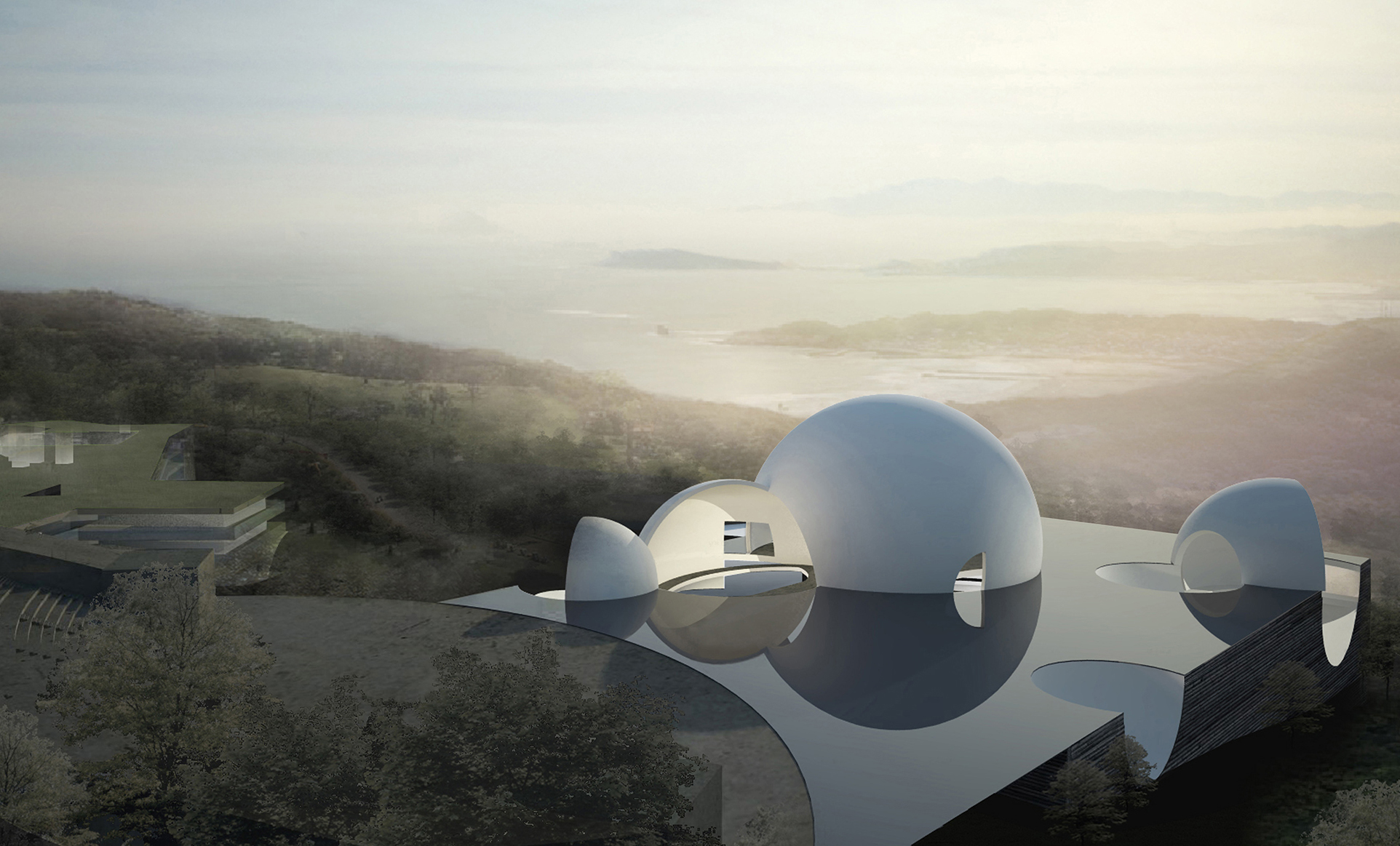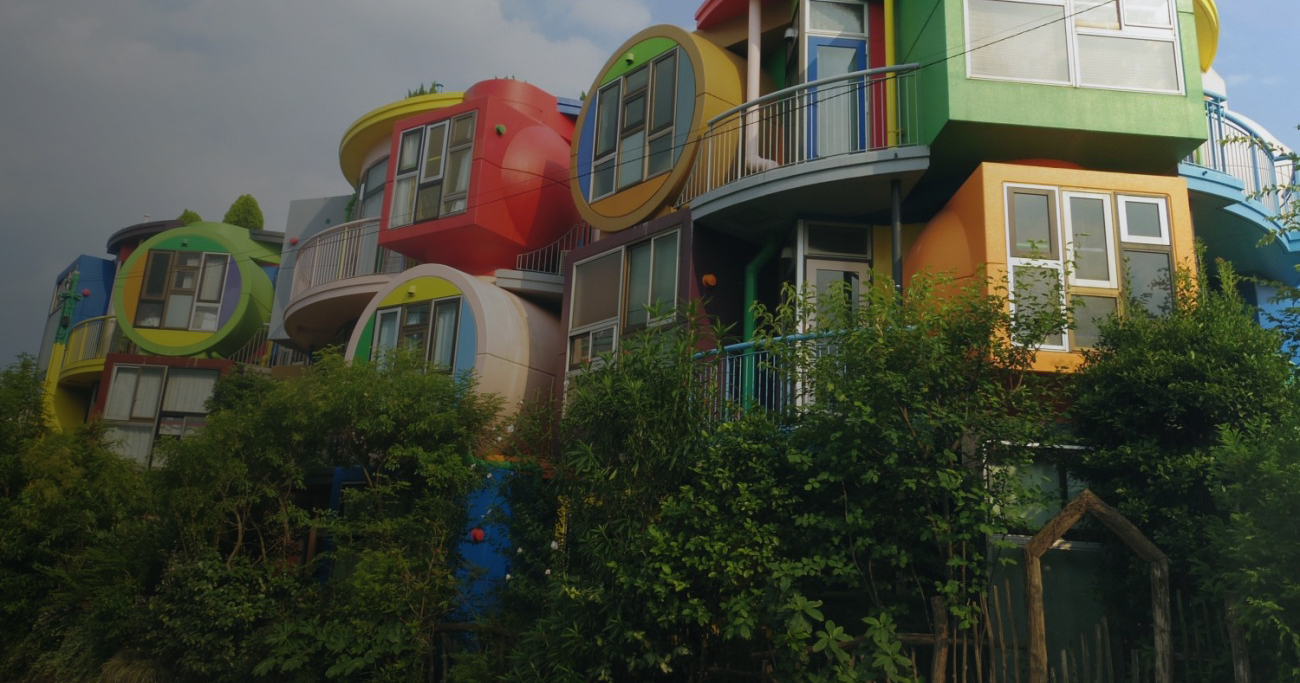Call for entries: The 14th Architizer A+Awards celebrates architecture's new era of craft. Apply for publication online and in print by submitting your projects before the Final Entry Deadline on January 30th!
A beautifully crafted block of concrete sits on Steven Holl’s desk, its spherical voids formed with characteristic precision. The architect opens a book — the enigmatically titled Ex of In manifesto — to show me a series of diagrams in watercolor, a unique combination of rational processes crystallized by Holl’s instinctive, evocative brushstrokes.
“We’ve been working on these spatial tests for two years,” explains the architect, tracing a line with his finger across a striking series of sketches, 3D-printed models, watercolors and a pristine cube of polished walnut, cut with intersecting curves and interrupted by folding planes that stretch across the voids. These studies culminated in Holl’s contribution to the exhibition at Chamber gallery in New York, a collection of experimental studies entitled “Unpacking the Cube.”

Steven Holl’s Ex of In exhibits at Chamber Gallery, New York; © Steven Holl Architects
Together with architecture studios Leong Leong and Levenbetts, Holl was tasked with deconstructing spatial concepts and the question of scale using the fundamental form of a simple cube. Holl’s Ex of In exhibits — stunning geometric studies in wood and concrete — are only a small part of the architect’s explorations into the applications of intersecting volumes and inverted forms to create habitable space.
“What you’re seeing down at Chamber is our selection from many, many pieces,” explains Holl. “There are actually 100 models, and five of them were chosen for the exhibit — but this is a much larger project that we’re doing.” At this point, the architect hits play on a nearby screen, revealing an unexpected and highly dramatic use for these ostensibly abstract models: a theater set created for dancers at Chicago’s Harris Theater, in time for the city’s inaugural architecture biennial.
As Holl remembers, “We were asked to do a stage set for the Jessica Lang dance company, and we wanted to inhabit these very spaces.” To create the backdrop for Tesseracts of Time, the architect’s models were ingeniously explored with the use of a GoPro camera, and the resulting footage was then projected onto green screens to form an extraordinary, ethereal environment inhabited by Lang’s dancers.
Steven Holl and Jessica Lang Dance discuss their Tesseracts of Time collaboration at the Harris Theater, Chicago
“This is a 20-minute dance piece. You can see these spaces hovering above. We actually organized this in the same way I organized my first-year studio a few years ago. I always say there’s four kinds of architecture: underground, in the ground, on the ground and over the ground, so the dance itself is organized in four movements.”
Painting, sculpture, poetry, dance — Steven Holl’s belief that architecture should be “rekindled” with other artistic disciplines is manifested within Lang’s choreography and the atmospheric heart of the Harris Theater. In the end, though, the architect brings these investigations back to the studio in the forms of buildings. The conceptual ideas on display at Chamber directly informed the unconventional volume of Holl’s Ex of In House, currently under construction in Rhinebeck, New York — a project that Holl is relishing.

Scale model for the Ex of In House, Rhinebeck, New York; © Steven Holl Architects

Holl inspects the construction progress on Ex of In House, Rhinebeck, New York© Steven Holl Architects
“You see the full spheres,” Holl says, pointing to a model that resembles a stylized cloud. “The void within the Ex of In House is the inversion of this form. This sequence of models led us to this house that’s under construction. We wanted to make the whole house using CNC milling just like the Chamber models, but the resultant weight and shipping cost of materials would be so high. It was easier to do by hand because these guys [the builders] are so good.”
Holl talks of personally visiting the construction site in the coming days to take progress photographs. This is an architect that enjoys the challenges of design at every scale, and the domestic nature of Ex of In House offers an opportunity to focus on the smallest details — a fact encapsulated by the bespoke light fixtures, which Holl is manufacturing in his own studio. “The light fixtures of the house are pictures of the process in 3D,” explains the architect, holding up a translucent shell of plastic fresh off the 3D-printing machine. “We don’t have to do anything else. The model is the fixture!”

Taiwan Chinaosan Necropolis; © Steven Holl Architects
From this micro scale, Holl has transferred this distinctive formal language to the macro. He shows me a model of the Taiwan Chinaosan Necropolis, one of the firm’s largest projects in Asia to date. The interconnected domes of this vast complex echo Holl’s light fixture, but they also simultaneously speak to a much larger and more profound symbolism. From the Borromean rings of Buddhist art to Christian portrayals of the Holy Trinity, every religion is reflected within this elegant geometry.
Regardless of scale, it is clear that Holl approaches each project with the same enthusiasm he possessed for his first projects after graduating from the Architectural Association in London. Both the Ex of In House and Taiwan’s huge Necropolis represent an evolution of the architect’s unique formal language but retain the hallmarks of a studio defined by rigor, from the first model to the final building.
For more insight into Steven Holl’s projects around the world, check out his in-depth firm profile on Architizer.
Call for entries: The 14th Architizer A+Awards celebrates architecture's new era of craft. Apply for publication online and in print by submitting your projects before the Final Entry Deadline on January 30th!




