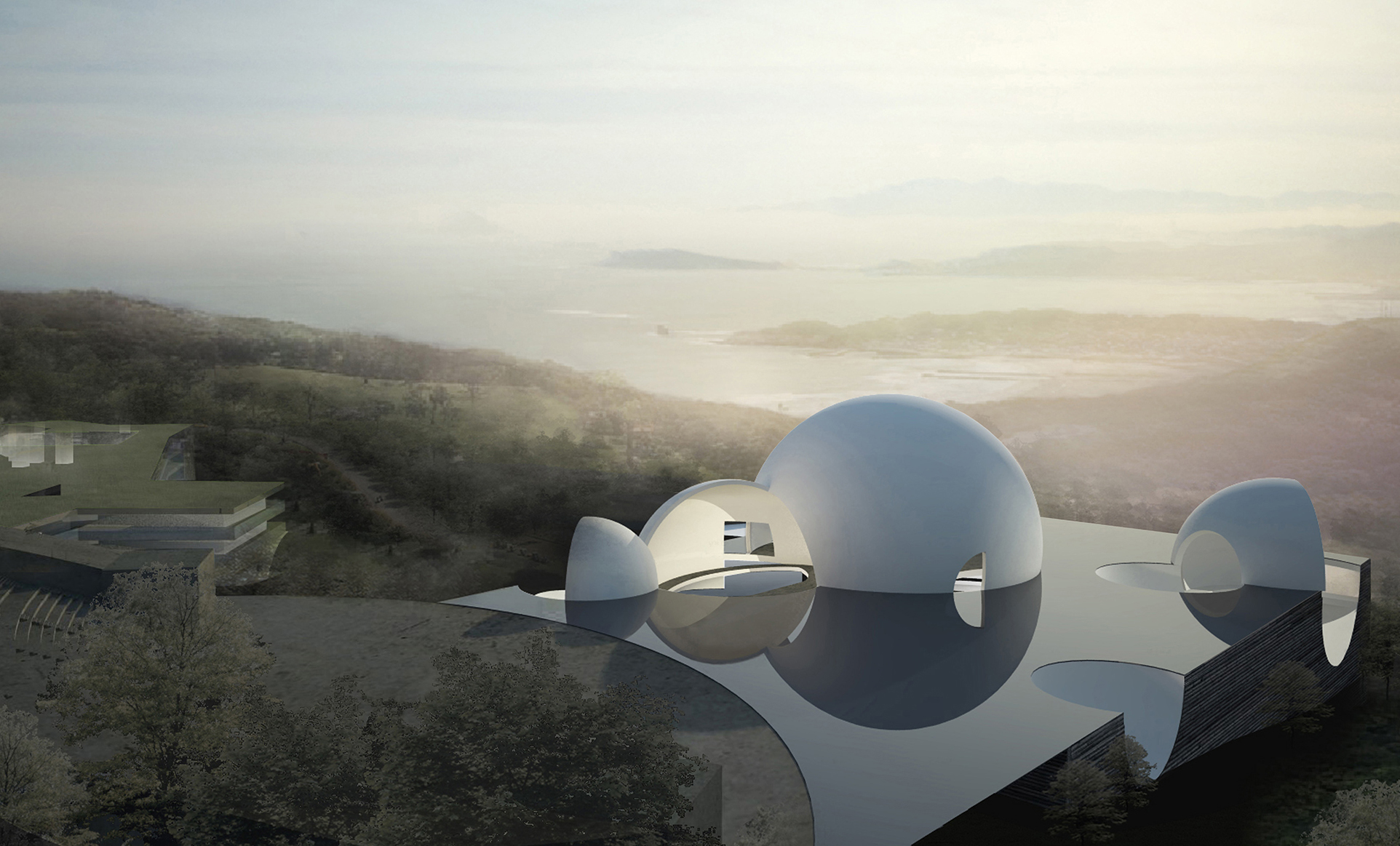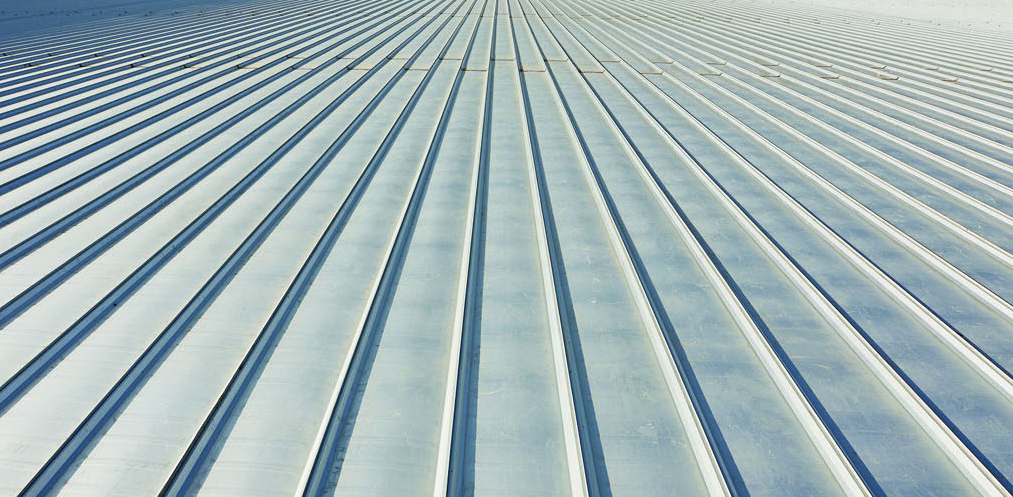Architects: Want to have your project featured? Showcase your work through Architizer and sign up for our inspirational newsletters.
All over the globe, MVRDV is known for its mastery of eye-catching, outspoken buildings that glisten through all hours of the day. Not only does the Dutch architectural practice experiment on form to achieve these ends, it also harnesses an array of groundbreaking façade treatments that dare to stand out. Remarkably, the KWG M Cube, which is located in the Beijing’s central district of Chongwenmen, is housed within a pearlescent façade — a visually striking element and MVRDV’s primary innovation in the construction of this recent project.
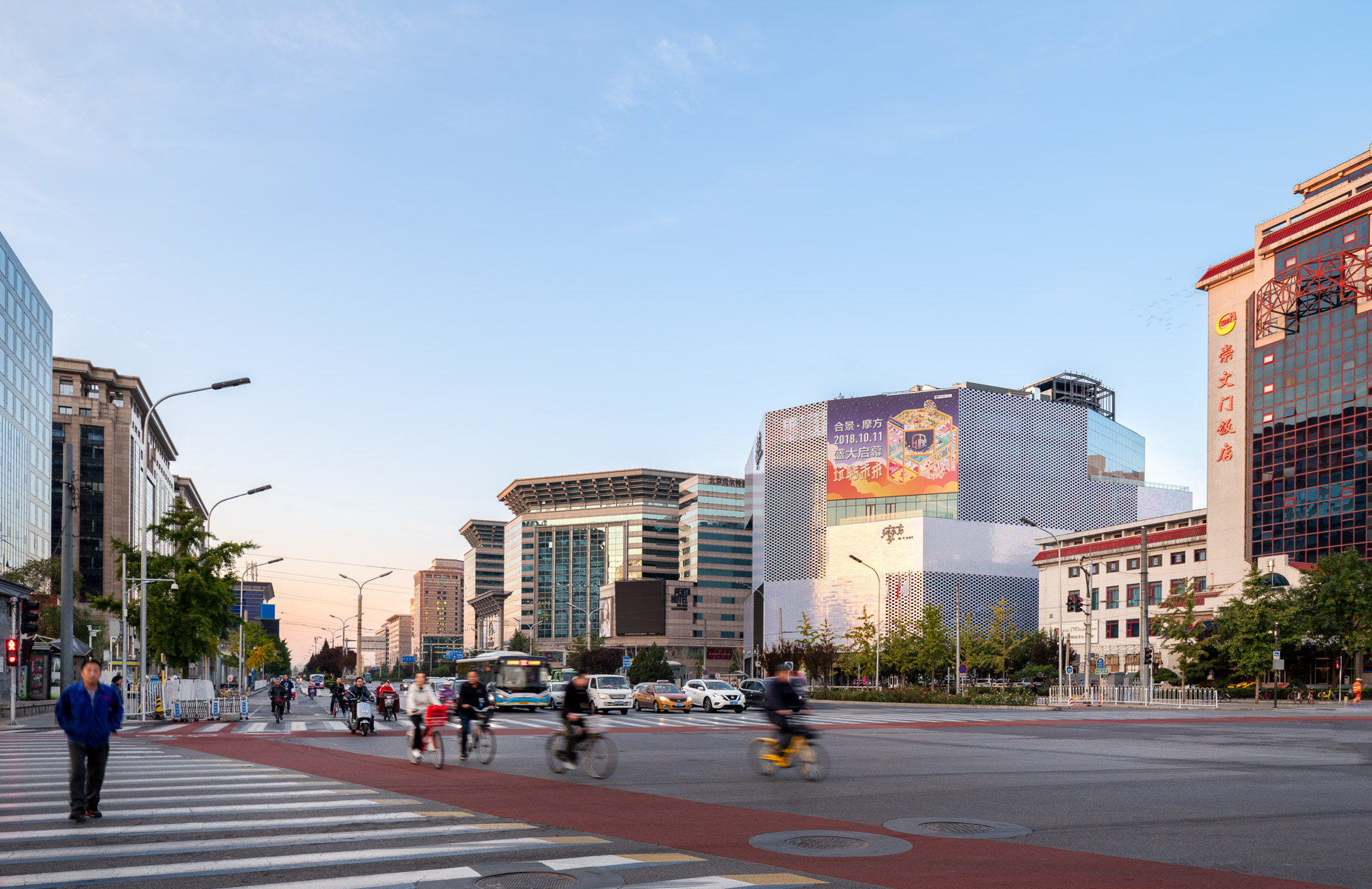 The KWG M Cube is critically located within Beijing’s innermost ring road, next to the Beijing Railway Station, with the Temple of Heaven to the Southwest and Tiananmen and the Forbidden City to the Northwest. The building’s developer, KWG, longed to create a building that would not only stand out from its predominantly beige and grey neighbors, but also use the site’s square-footage efficiently, creating a significant amount of useable space within a relatively small footprint.
The KWG M Cube is critically located within Beijing’s innermost ring road, next to the Beijing Railway Station, with the Temple of Heaven to the Southwest and Tiananmen and the Forbidden City to the Northwest. The building’s developer, KWG, longed to create a building that would not only stand out from its predominantly beige and grey neighbors, but also use the site’s square-footage efficiently, creating a significant amount of useable space within a relatively small footprint.
Despite these wishes, the city government put forward some contradictory requirements: the government preferred a building that would fit in with, rather than stand out from the muted tones of the bustling urban streetscape. With their work cut out for them, MVRDV’s architects set about designing a building that could satisfy this multiplicity of needs all at once. Ultimately, this challenging context was precisely what led to the impressive pearlescent façade that now defines the glistening structure.
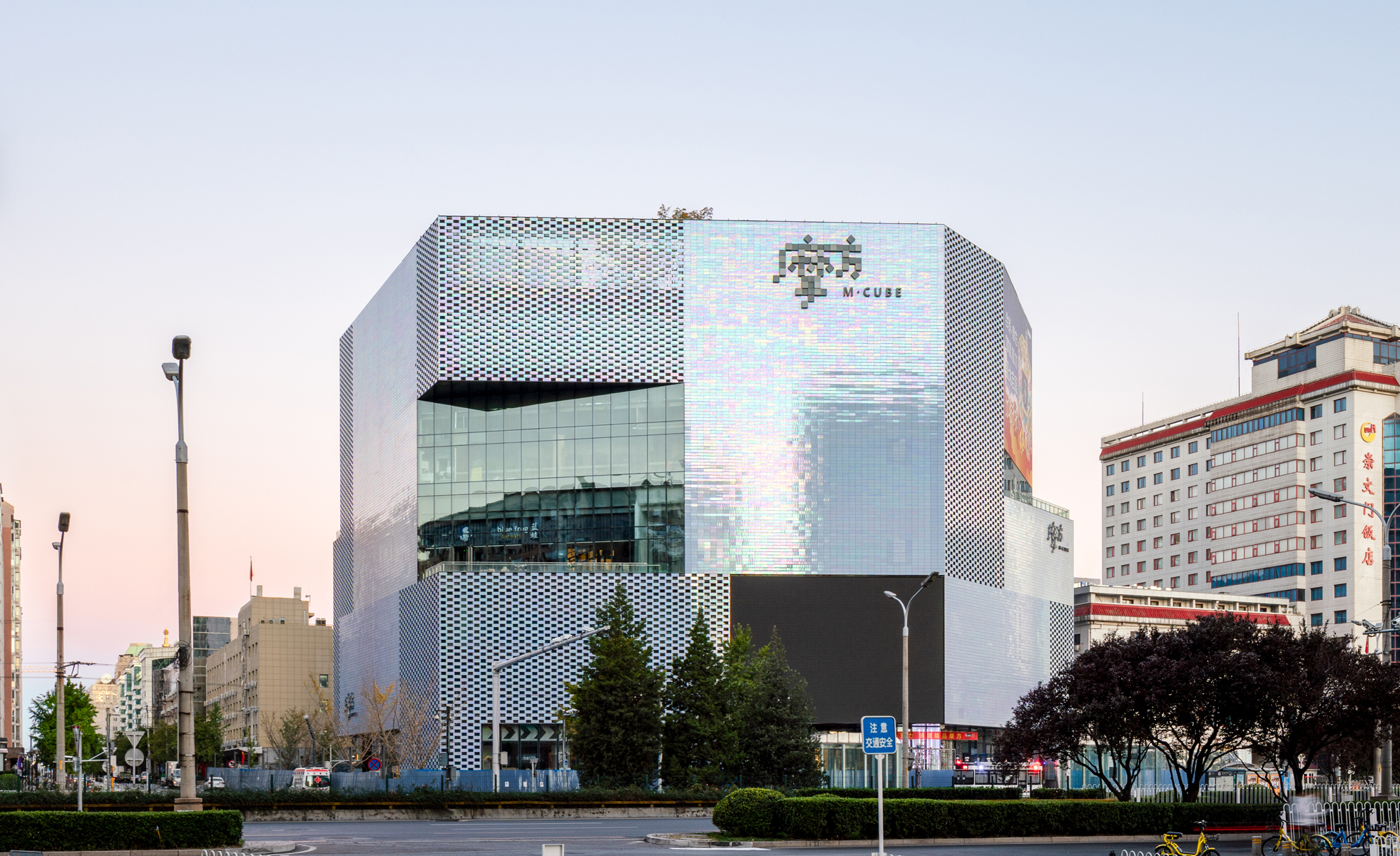 According to Jacob van Rijs, Principal Architect and Co-Founder of MVRDV, “Our solution allowed us to do exactly what the client and the city wanted: to create an attractive visual statement in which exuberance and modesty go hand in hand.”
According to Jacob van Rijs, Principal Architect and Co-Founder of MVRDV, “Our solution allowed us to do exactly what the client and the city wanted: to create an attractive visual statement in which exuberance and modesty go hand in hand.”
The 40,000 square-meter, seven-story building, which is cut into two major programmatic sections, rises to 36-meters — its maximum permitted height, which is unusually tall for this type of mall. The building’s geometric form was generated by cutting the volume at various angles, so as to symbolically orient the façade towards a few key locations in the city. Additionally, it allowed the architects to create open-air terraces on each level, which look out towards the Forbidden City and Temple of Heaven.
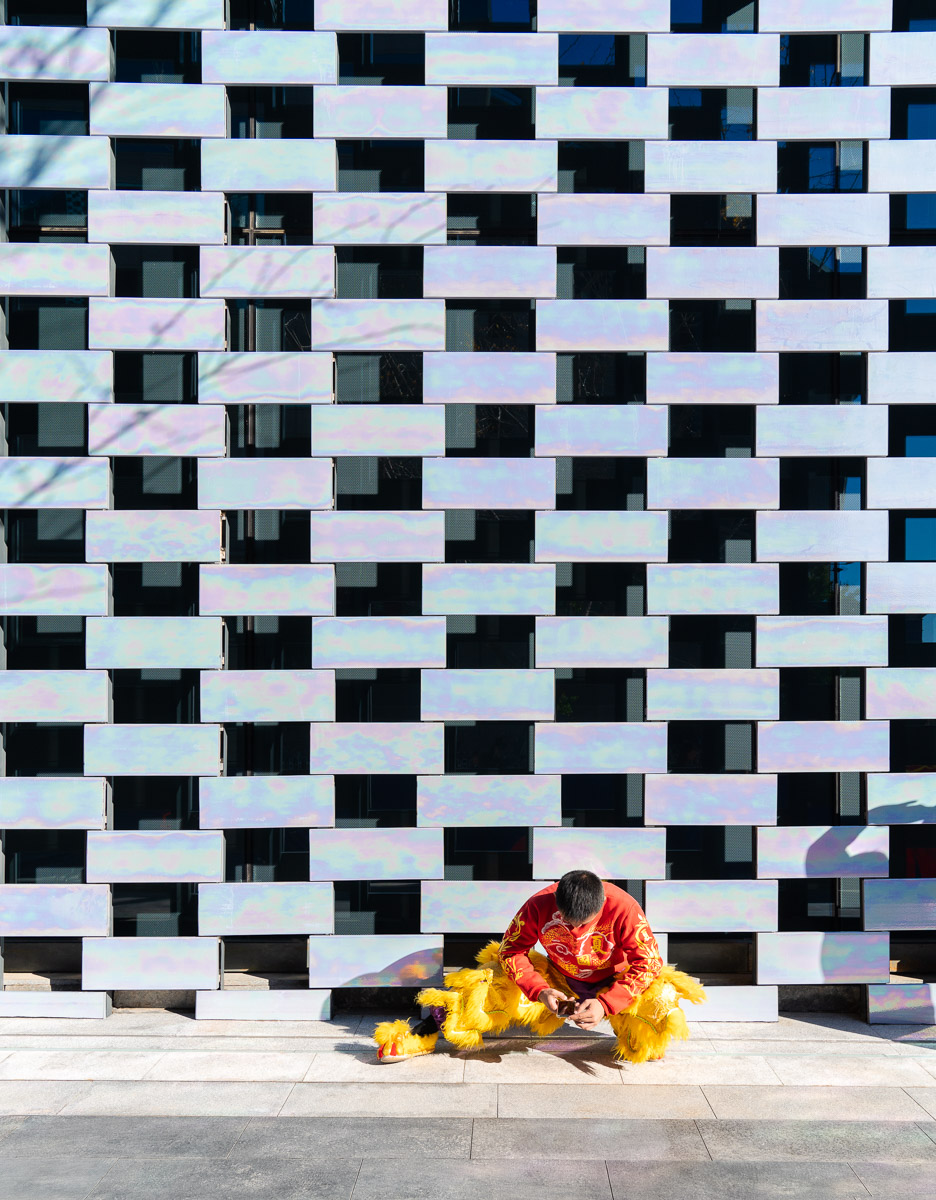 Rather than covering the shopping centre in bright LED lights, the subtle yet eye-catching rainbow façade is wrapped in pearlescent ceramic tiles that shimmer a spectrum of colors under changing light conditions.
Rather than covering the shopping centre in bright LED lights, the subtle yet eye-catching rainbow façade is wrapped in pearlescent ceramic tiles that shimmer a spectrum of colors under changing light conditions.
Created in partnership with façade consultant Meinhardt Façade Technology and tile manufacturer Hunter Douglas Architectural, every tile was hand-glazed in China and made by applying three layers of glaze onto the ceramic base. Finally, every tile was fired at three different temperatures. This unique firing technique resulted in the magnificent spectrum of colors that ultimately contributed to such a dynamic final design.
 The rhythmic application of the opalescent tiles not only break up the appearance of the façade, but simultaneously respond to the light requirements of the interior program. Some sides of the building are completely masked in tiles, while others are marked by an interlocking checkerboard pattern that create a perforated screen.
The rhythmic application of the opalescent tiles not only break up the appearance of the façade, but simultaneously respond to the light requirements of the interior program. Some sides of the building are completely masked in tiles, while others are marked by an interlocking checkerboard pattern that create a perforated screen.
“We designed the KWG M Cube so that the building continuously displays new patterns and colors,” said Rijs. “Depending on the weather and light conditions and where you stand, the façade might look subtly grey, or it might shine with all the colors of the rainbow.”
All Images via MVRDV.
Architects: Want to have your project featured? Showcase your work through Architizer and sign up for our inspirational newsletters.






