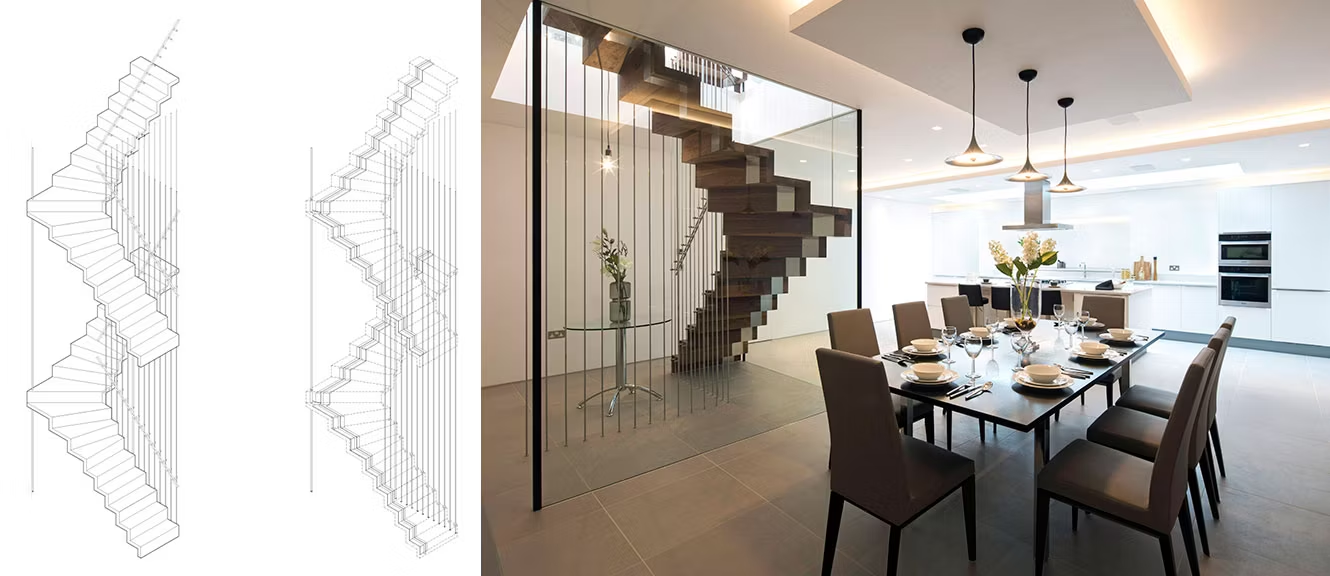When viewing the work of London-based Neil Tomlinson Architects, it becomes quite clear that the staircase is not an afterthought in the design process. On the contrary, it is sometimes a key element, as demonstrated by two recently completed local residential commissions.

Morton Mews. Photography by Agnese Sanvito.
For the Morton Mews project, the architects were charged with transforming a 2,200-square-foot (200-square-meter), cavernous Victorian house into an airy and light-filled home. Their strategy was to open up the cramped sequence of rooms and implement a pair of new staircases that allow light to pass through. Located one right above the other, the staircases are shaped as continuous ribbons — akin to a squared snaking form — constructed with 50-millimeter-thick English oak. The wood was actually cut from old mill structural beams to ensure sturdiness.

Morton Mews. Photography by Agnese Sanvito.
Lit from above, the top-floor staircase is wedged between two walls, and its stringer plates are attached using M10 stainless steel bolts and mild-steel stringer plates concealed within those walls. To maximize light penetration in the first-floor staircase — without compromising safety — the project team sandwiched this element between the wall and a triangular glass section that comprises two layers of eight-millimeter-thick glass with a 1.5-millimeter interlayer of DuPont’s Sentryglas, which toughens the glass to help support the staircase weight.

Morton Mews. Photography by Agnese Sanvito.
On this transparent side, the stringer plates are bolted to the glass using Kerol Hardware’s M10 304-grade stainless steel pig-nose fixings. Partial risers underneath each tread are glass, as well, furthering the goal of increasing light passage. And, just beneath the first-floor stairs, a sheet of translucent glass inset in the wood floor cleverly admits natural light into the house’s basement.

Morton Mews. Photography by Agnese Sanvito.
The central staircase in a speculative residence on Woronzow Road is at once a striking focal point and a device for opening up views and access to light. Designed with a very different character, it essentially is two sets of turning, floating steps to connect the bottom two and top two floors.

Woronzow Road. Photography by Agnese Sanvito.
The treads and risers, constructed from 65-millimeter-thick seasoned walnut, are attached to a rather unique balustrade on the interior side: Jakob’s 10-millimeter-diameter stainless steel suspension rods. The 27 units are attached to the step edges as well as a bespoke double-rod handrail fabricated by Bexley Steel using 304-grade stainless steel.

Woronzow Road. Photography by Agnese Sanvito.
On the outer side, the architects encased the staircase with fire-rated glass by Pilkington and created a folded stainless steel support plate under the treads and risers. This final component may be a safety feature, but it also becomes a smart aesthetic detail that unifies the wood and steel materials of the staircase.

Woronzow Road. Photography by Agnese Sanvito.









