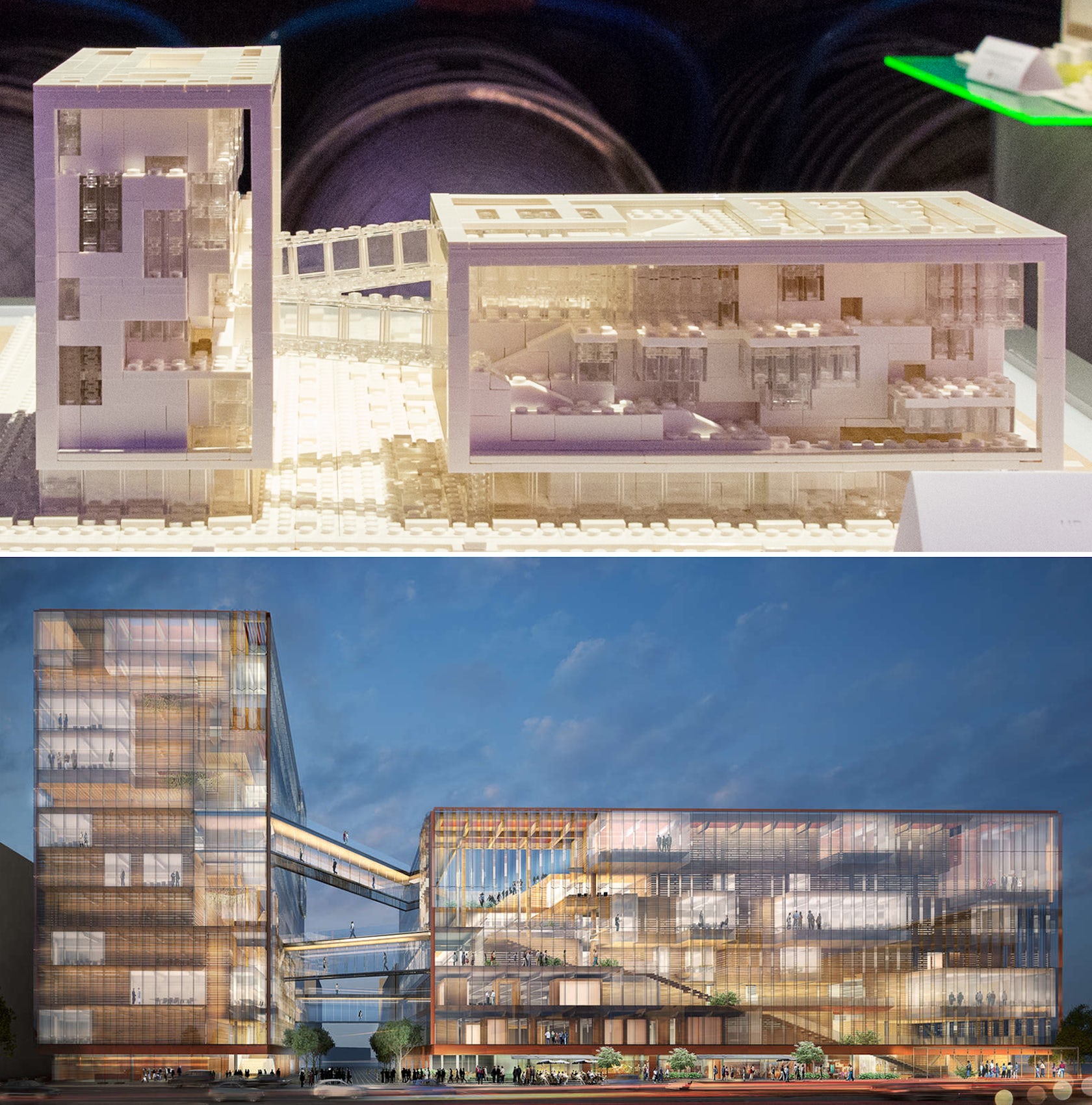“Architecture starts when you carefully put two bricks together. There it begins.”
Mies van der Rohe may well have been talking about masonry made from clay, but for many, the origins of their love affair with architecture can be traced back to the satisfying sound of two LEGO bricks clicking together. You’d be hard-pressed to find an architect whose fascination for design wasn’t sparked by the iconic plastic building toy.
For this reason, LEGO’s sponsorship of the 2016 Architizer A+Awards gala constituted the perfect partnership between two companies with a multitude of common attributes — a love of creativity, a passion for great buildings and a generous helping of good, old-fashioned fun!

A+Award gala attendees examine a LEGO version of The Spiral by Bjarke Ingels Group; photo © Jenna Bascom
Tapping into architects’ natural affinity for model-making, a select group of innovative firms — each one an A+Award-winner — were asked to create one of their recent projects using the white and transparent bricks of LEGO’s Architecture Studio set. Up stepped talented designers from SHoP Architects, Studio Gang, BIG and many more, using their ingenuity to craft striking replicas of some of this year’s most exciting buildings.

The future Uber Headquarters by SHoP; top photo © Jenna Bascom; bottom rendering © SHoP Architects
SHoP’s Uber Headquarters — already garnering widespread attention around the web — was built with a mixture of white and crystalline bricks, illustrating the project’s concept of transparency and openness. Meanwhile, Jeanne Gang’s “Exo-Spatial and Incremental” exhibit displayed samples of numerous towers currently in development at the architect’s firm.

The Lowline Lab by Raad Studio; left image by Paul Keskeys; right image via Bowerie Boogie

© Pavel Bendov
Red Barn by Roger Ferris + Partners; left image © Sam Deitch/BFA.com; right image courtesy of Roger Ferris + Partners
Taylor and Miller’s Lake House came complete with LEGO-scale figures, while Raad Studio’s Lowline Lab included every subterranean detail. A firm favorite amongst attendees, though, was Roger Ferris + Partners’ Red Barn, dressed in LEGO’s classic white until you donned a pair of tinted glasses — then the award-winning project’s vermillion hues matched the gala’s vibrant red carpet!

© Sam Deitch/BFA.com
But it wasn’t just the firms that were given the opportunity to flex their creative muscles — LEGO also laid on a buffet of plastic bricks for everyone at the gala to create their own architectural icons throughout the night. Some of the resulting structures were marvelously quirky exhibitions of postmodern design, while others were minimalist masterpieces — the kind that would make Mies proud.




