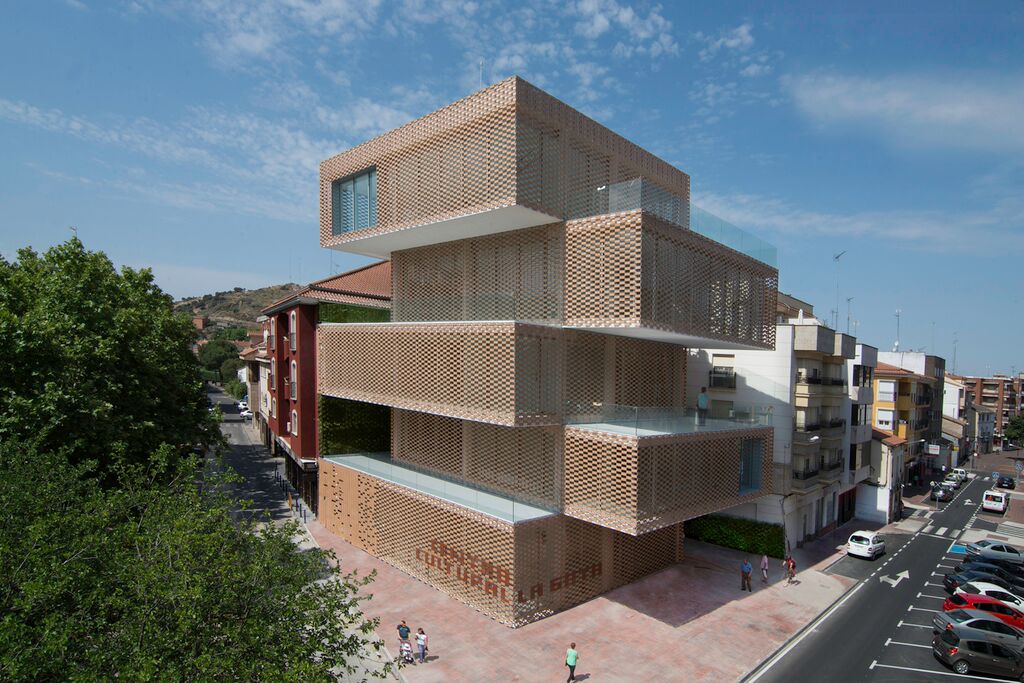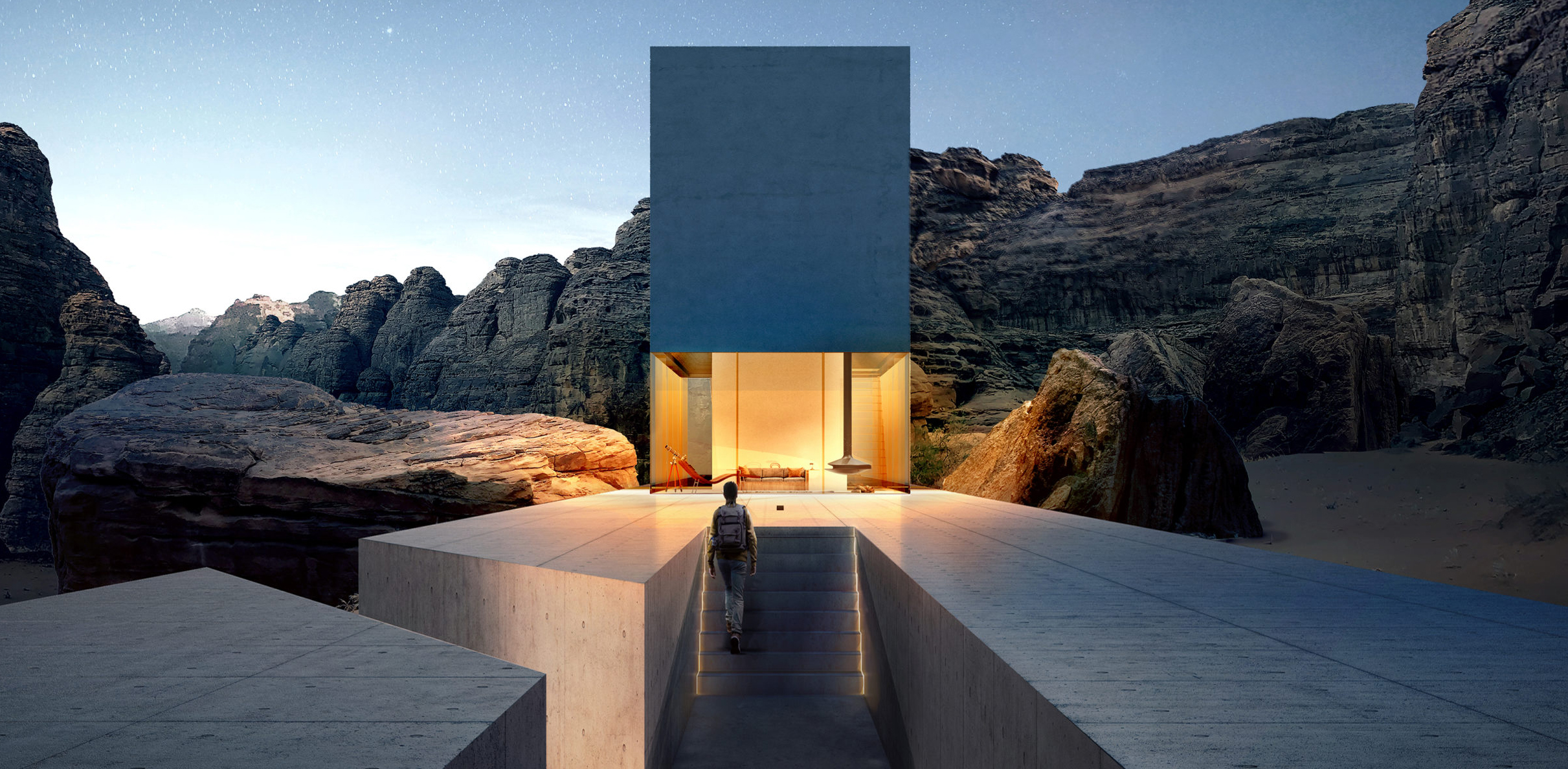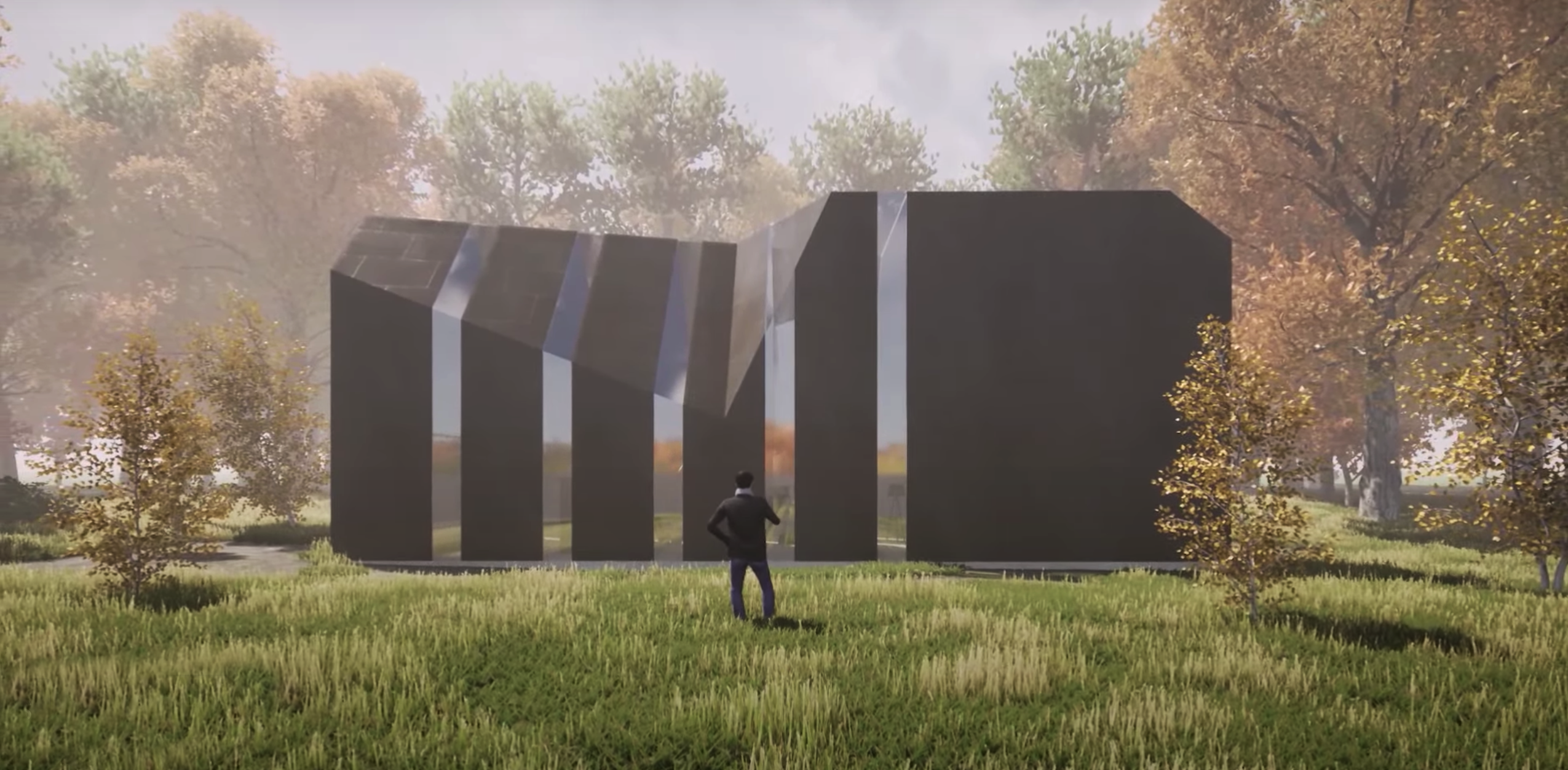Want to see your work published in “Architizer: The World’s Best Architecture,” a stunning hardbound book celebrating the most inspiring contemporary architecture from around the globe? Enter the A+Awards.
Brick veneers are designed to mimic the aesthetic qualities of masonry brick, while being cheaper, lighter and thinner. However, until recent times, the use of this increasingly popular material has remained limited to rectilinear shapes rather than flexible forms because of the panels’ rigid backing. By harnessing a small yet novel design detail — binding bricks together on steel wires — Flexbrick pushes the advantages of panel brick a dramatic step forward, resulting in a pre-fabricated rollout fabric that offers unforeseen possibilities for the creation of large-scale façade screens.
Excited by the possibilities of this façade material, we spoke with Vicente Sarrablo, the creator of Flexbrick, to understand how it may be harnessed in creating beautifully light perforated brick façades.


Top: basic elements of the Flexbrick system via Universidad el Bosque; Bottom: On-site application of Flexbrick at Virolai Petit Kindergarten in Barcelona, images courtesy of Vicente Sarrablo
Flexbrick’s revolutionary potential lies in the fact that it takes small pieces of brick and sets them into a large-format textile, meaning contractors do not have to lay them one by one. Weighing only 40kg per square-meter, this brick ‘fabric’ allows architects “to design and construct using large-scale formats of up to 20 meters,” which facilitates an incredible breadth of design possibilities. As an open design system, Flexbrick invites designers to mold, push and expand its limits along façades, pavement, roofing and other continuous surfaces.
Several architects have harnessed the system to create stunning brick screens that not only provide their buildings with protection, shading and ventilation, but also bespoke exteriors that break out of structural norms. Some phenomenal examples include Ampliación escuela Teresianas-Ganduxer by PichArchitects and TR House by PMMT Architecture, which uses Flexbrick with a green ceramic finish to create a verdant pergola.

© Simon Garcia | arqfoto
Top: Ampliación escuela Teresianas-Ganduxer by PichArchitects is cloaked in a FlexBrick screen; Bottom: using easy-to-install Flexbrick, PMMT Architecture expedited the on-site construction of TR House in Barcelona; video via Flexbrick
While the creation of a customized Flexbrick façade will depend on a slew of considerations, the process can be boiled down into a few digestible bites.
It is essential to think about patterning early during the drawing stages of your design, so that you can properly accommodate the material on the face or ‘cloak’ of your building. Choosing the size and configuration of your brick will depend on where you plan to apply it and how much density is necessary. It turns an architectural project into something of an art project: The designer selects their ‘canvas’ and the type of paint they will use, and then must decide how much area will leave white after the surface of the building has been coated.

Diagram of the possible textures, densities and orientations of Flexbrick; image via Flexbrick
Flexbricks are available in three standard piece formats, which are safely placed and secured in the slots of the steel mesh. Each tile is 243 x 97 millimeters in area, and each format varies in thickness, ranging from 30-40 millimeters. Customizable elements are also available, offering incredible variation in textural surfaces. The elemental density of a Flexbrick fabric may range anywhere from 10-percent to 100-percent. A lower density will result in increased sun filtration, while a higher density will provide increased shading.
“Flexbrick can be used to create patterns by combining multiple fabric configurations and colors. Like notes on a stave, the ceramic tiles on the mesh can be freely arranged with gaps in between, thus achieving a greater variety than the traditional jalousie built by brick layers. It also presents a wide range of colors, shades and glazed surfaces,” says Sarrablo.

On-site application of Flexbrick at Virolai Petit Kindergarten in Barcelona, image courtesy of Vicente Sarrablo
Designed as an innovative solution for architects, Flexbrick makes the process of creating a ventilating screen façade shockingly easy. Sarrablo remarks that installing a Flexbrick textile “is similar to hanging a curtain.” Highly flexible, the fabric may be folded and stored onto pallets before being transported to the building site.
At the worksite, the fabric is unrolled directly onto the structure, through a process that involves elevating the brick textile on a crane, laying it down and fixing it to weighted anchors. Once installed, “the system is very safe, as the installation of each retaining anchor involves weaving two adjacent sheets together, acting as a safety device in the case of seismic activity.”

Flexbrick asks architects to rethink the role of brick as a design product and in turn, what panelized and large-format products should endeavor to do. In choosing to create a screen façade, the considerations you must mull over will remain largely embedded in your aesthetic preferences. Luckily, Flexbrick allows architects to imagine a unique interlocking sheath of customizable brick and provides a malleable canvas for creating stunning, airy façades.
In the United States, Flexbrick is distributed by Shildan under the name Fabrik. Cover image courtesy of Vicente Sarrablo.
Want to see your work published in “Architizer: The World’s Best Architecture,” a stunning hardbound book celebrating the most inspiring contemporary architecture from around the globe? Enter the A+Awards.




