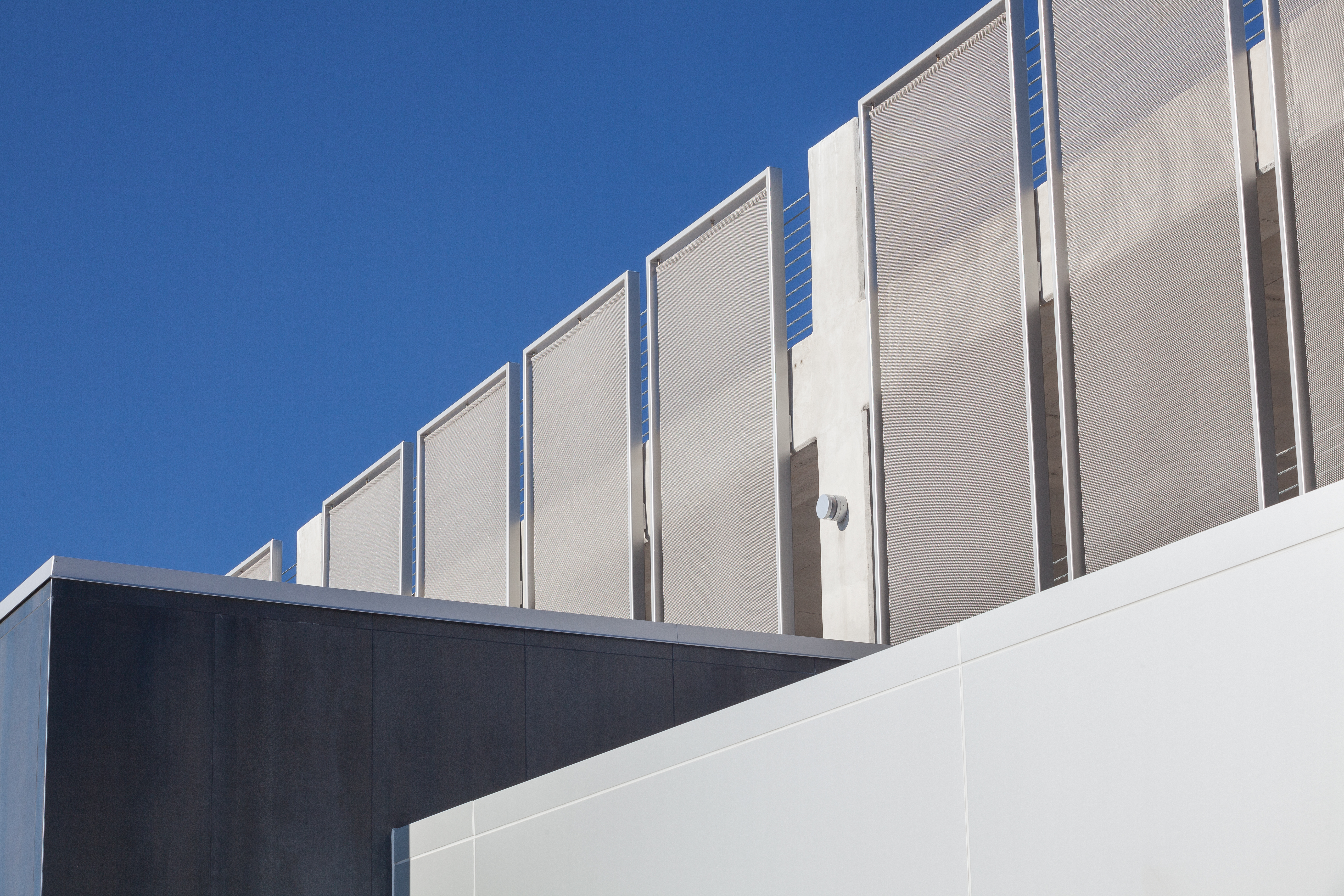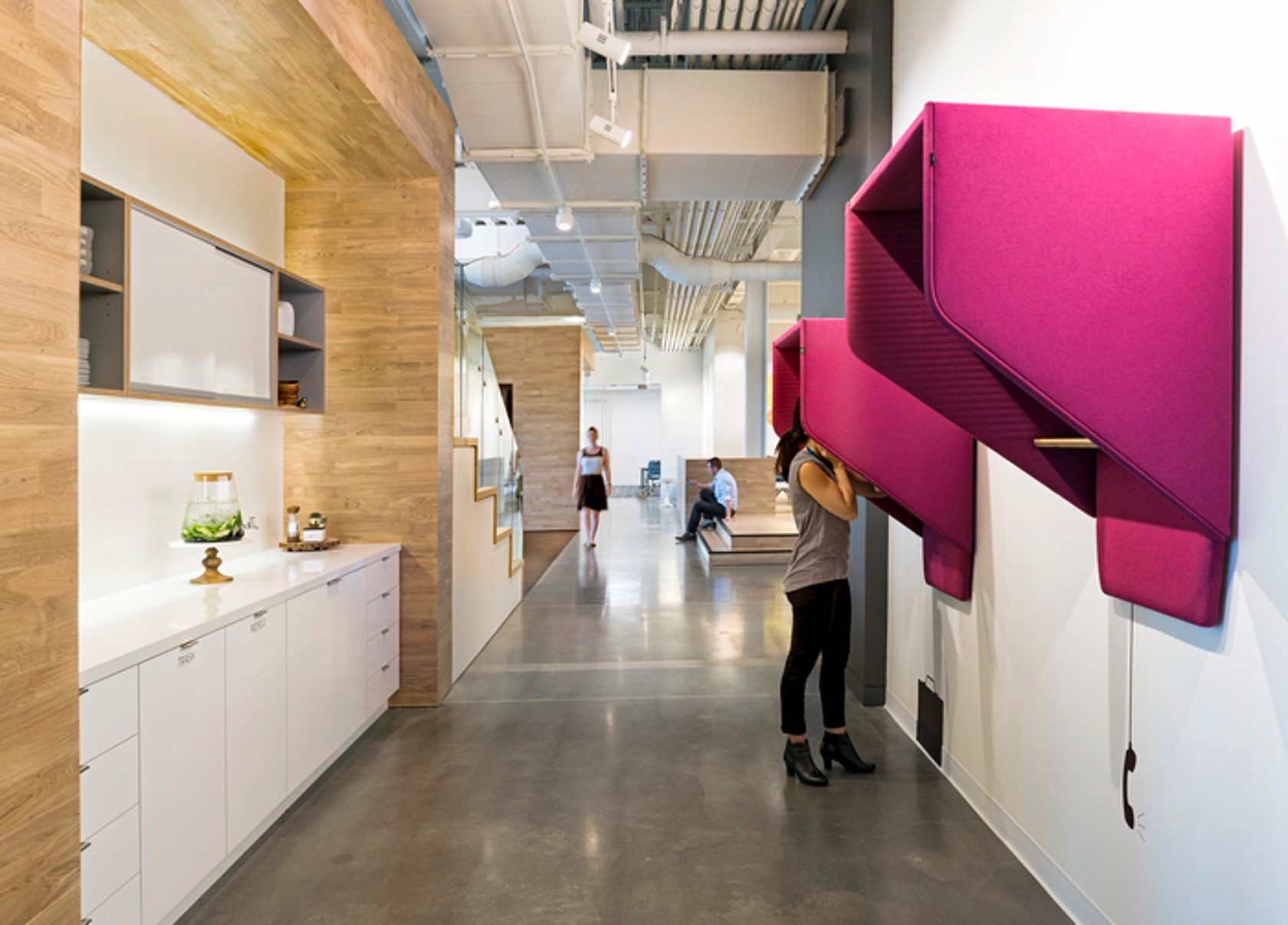For more than 30 years, Cascade Architectural has been offering architects and designers a way to transform spaces and buildings with its Fabricoil architectural coiled wire fabrics of varying thicknesses and materials; designers have used the products to create visually engaging sun shades and interior space delineators, for example. But across the country, from Maryland to Seattle, architects have also been using Fabricoil to dress up and integrate an essential yet often overlooked element of a project: the parking structure. We take a look at how three designers leveraged Fabricoil to make the utilitarian parking garage into a design statement.
Enhanced Features for Nashville, Tennessee
At Nashville-based Collaborative Studio, several recent projects for healthcare corporation HCA required major redesigns and new additions to meet the company’s needs, but the location of Building 4 called for something extra when it came to parking. “It couldn’t be just a plain old parking garage,” Collaborative principal Jenny Campbell says, explaining that the building’s site was in an urban overlay zone. Nashville laws require that the garage have “enhanced features” in terms of material and aesthetic additions.
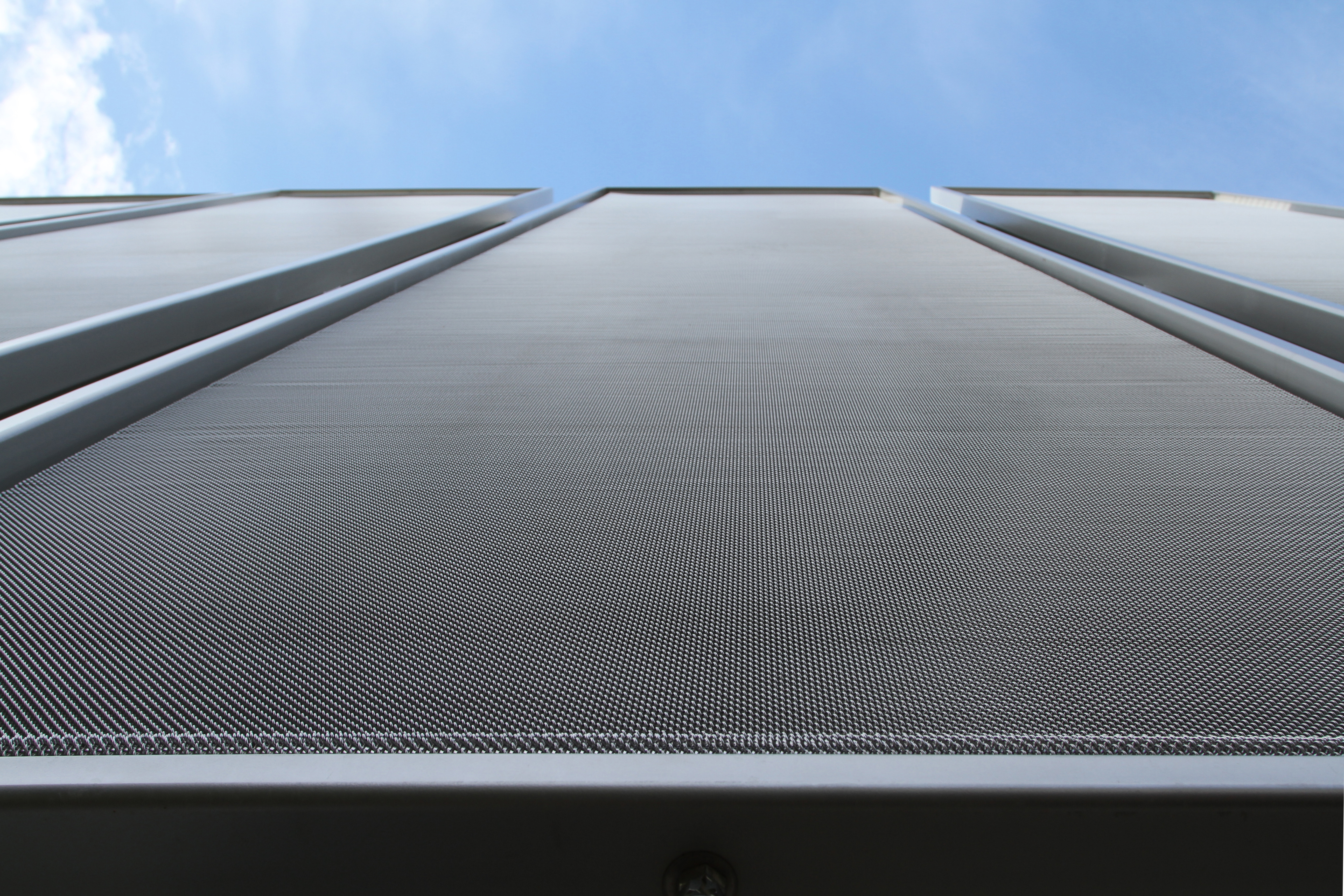
HCA Health Park Garage by Collaborative Studio, Nashville, Tenn.
“We started looking for materials that kept the openness that we needed from an airflow standpoint for a garage but would give a nice aesthetic,” says Campbell. The garage’s location above-grade meant that green screens wouldn’t make sense, and the metallic products they considered all raised concerns for engineering or long-term maintenance issues with their tendency to rust. “Someone threw out Fabricoil as an option,” Campbell says. “I emailed Cascade Architectural, and within 30 minutes, I was on the phone with two representatives, and we had it basically ready to go by the next day.”
Campbell had worked with Fabricoil products before as solutions for interior aesthetics but was unfamiliar with its exterior applications. The sales engineers at Cascade Architectural were able to help her choose the stainless steel coil, which alleviated any concerns about rust or future maintenance. With its unique texture, as well, Fabricoil could achieve the openness Campbell needed while also adding something special to the garage’s exterior. “It has a nice appearance,” says Campbell, “and it put everything in one package for us to meet the aesthetic desires of not only the client, but also of the city.”
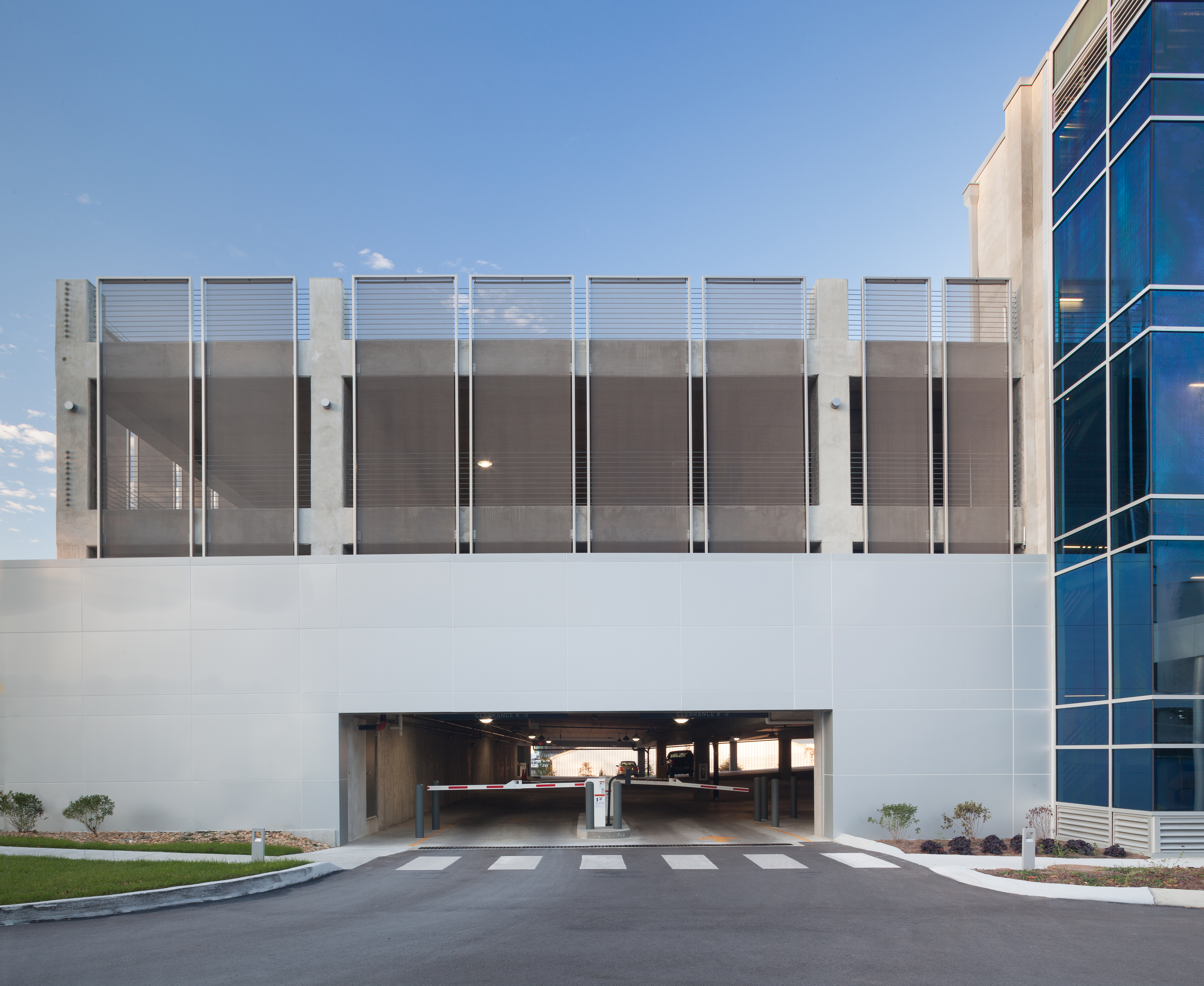
HCA Health Park Garage by Collaborative Studio, Nashville, Tenn.
Within a week of contacting them, Cascade Architectural got back to Campbell with plans for fabrication and engineering. They tensioned each panel at their headquarters in Oregon before shipping them to Tennessee for attachment — an easy solution to her zoning problem. “Not only was it a good product, but the whole experience was phenomenal,” Campbell says. After such success, Collaborative decided to bring Cascade Architectural onto their other HCA projects including a suburban Health Park. “And there is a third project on campus,” Campbell adds. “HCA elected to use the same product again. It’s proven itself to be a look and feel that the client really likes.”
Blending In With Seattle’s Amgen Campus
As a multidisciplinary firm that prides itself on bringing new perspectives to every project, LMN Architects of Seattle made sure to consider every detail when it came to a seven-level parking structure at the Amgen campus in the Queen Anne neighborhood of their home city. “Building a large-scale structure on a secure, active biotech campus was challenging from a construction phasing standpoint,” says LMN principal Teena Videriksen. Additionally challenging, the team had to consider how the new structure would both blend in with existing buildings and shield nearby neighbors from garage lighting and headlight glare.
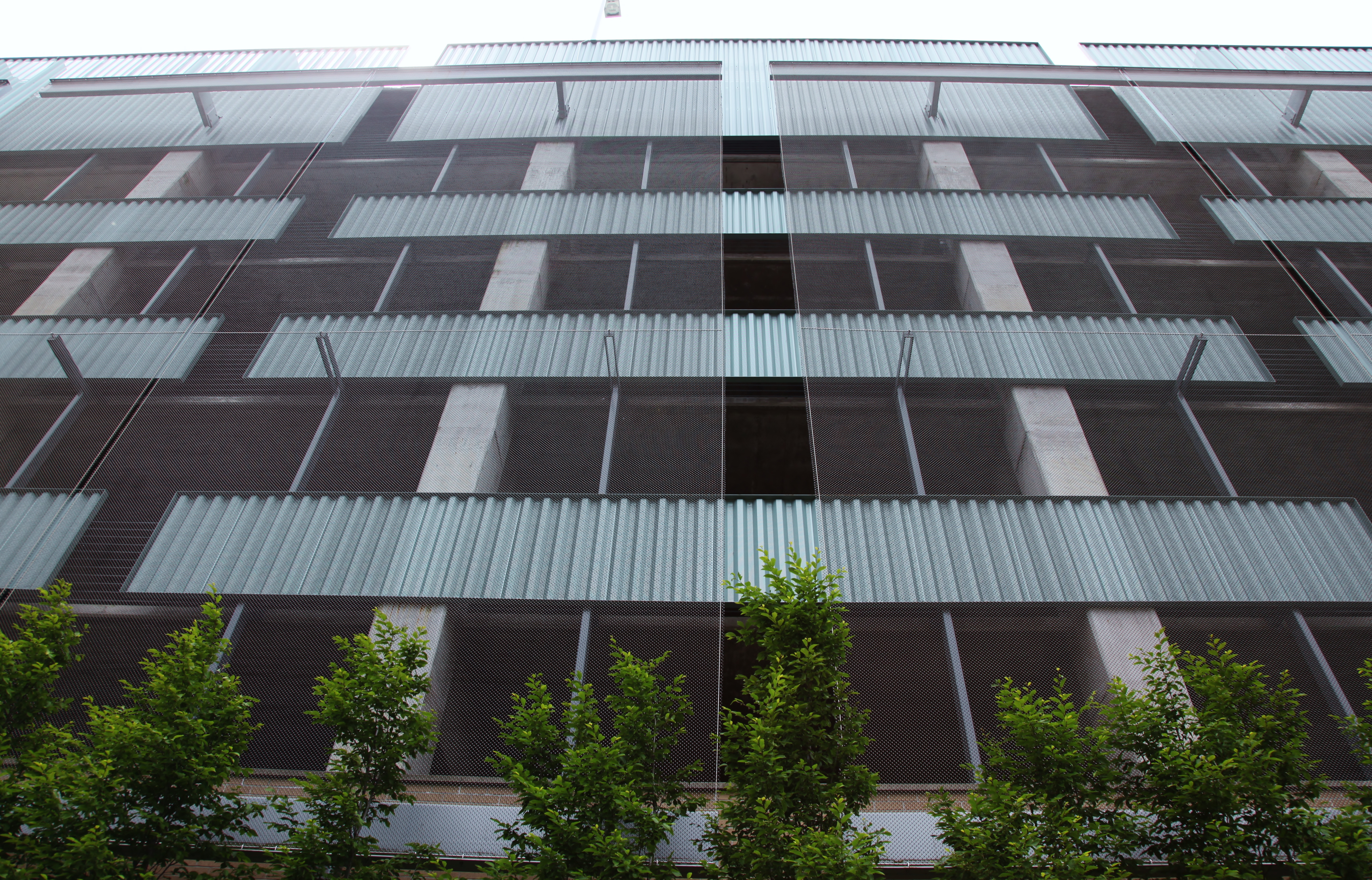
Amgen Parking Garage by LMN Architects, Seattle, Wash.
In the end, the LMN team created a layered composition of prefinished perforated metal panels, a painted steel substructure and Fabricoil to work with the brick base of the building and glazed curtain-wall system for the two stair towers. “Fabricoil, coupled with perforated metal–panel headlight screens, allowed us to create a layered exterior skin,” explains Videriksen. “It fit the campus context and addressed the surrounding neighborhood’s concerns about the overall building scale.”
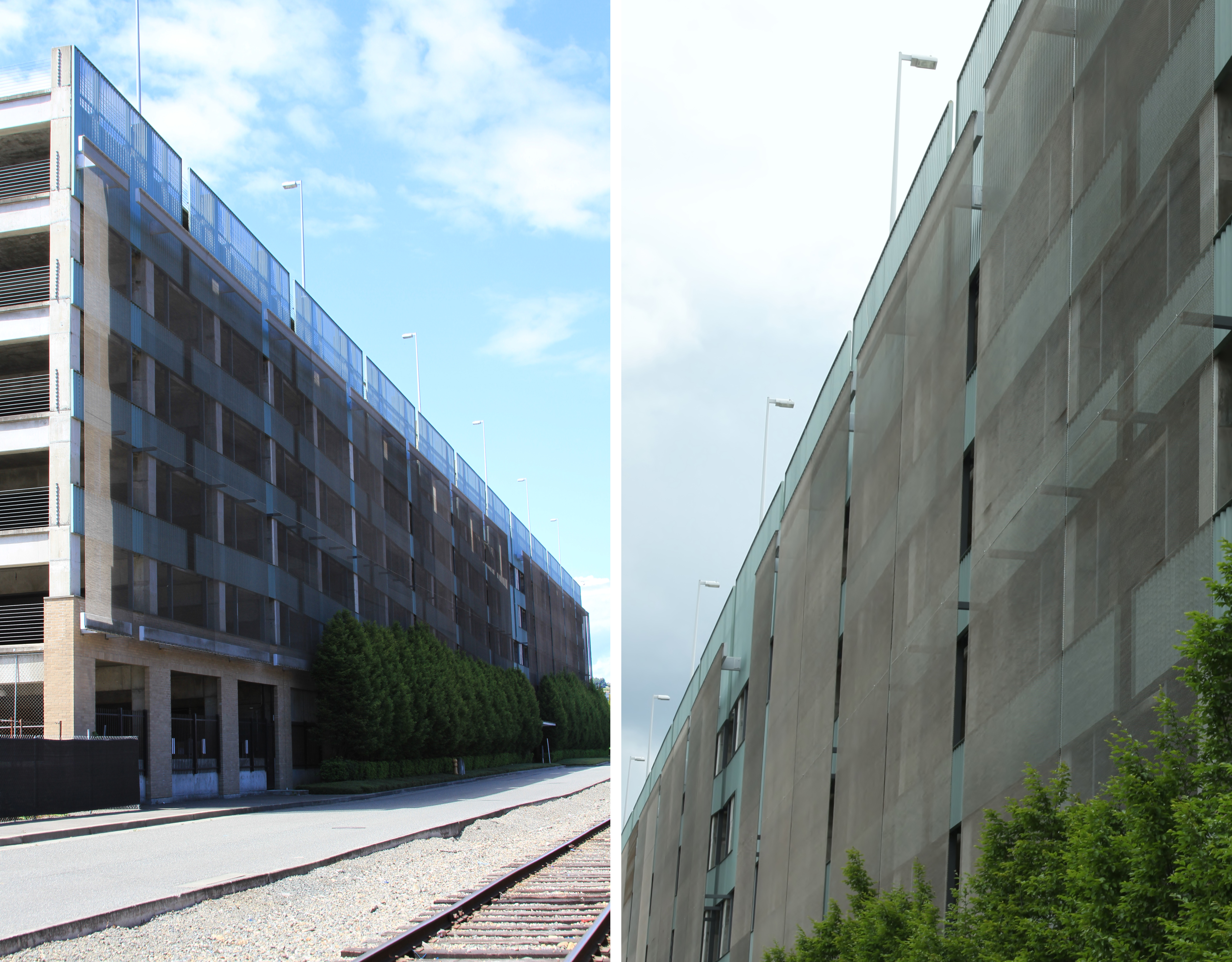
Amgen Parking Garage by LMN Architects, Seattle, Wash.
Prior to this project, LMN’s experience with Fabricoil was primarily for interior rather than large-scale exterior applications, but the way the material was able to combine with the existing structure, adding a new detail and texture to the exterior, made them see it as an aesthetic tool for the whole of a project. “We see Fabricoil as a very cost-effective screening material both for interior and exterior applications,” says Videriksen. “In addition to the sheer simplicity of the product, we found the attachment methods more straightforward and budget-conscious than other similar screening products.”
A Shimmering Public Space in Bethesda, Maryland
For Pike & Rose — a 24-acre mixed-use neighborhood of Bethesda combining residential, office, retail and public open spaces — New York–based Street-Works Studio got to work on a project that embodies the firm’s commitment to place-making and pedestrian-focused mixed-use development. The challenge facing the firm was Pike & Rose’s main parking structure. Set on an alley intended for outdoor café space and public seating, the garage needed a façade that would match the feel of such a lively place without sacrificing any air or light within the structure itself.
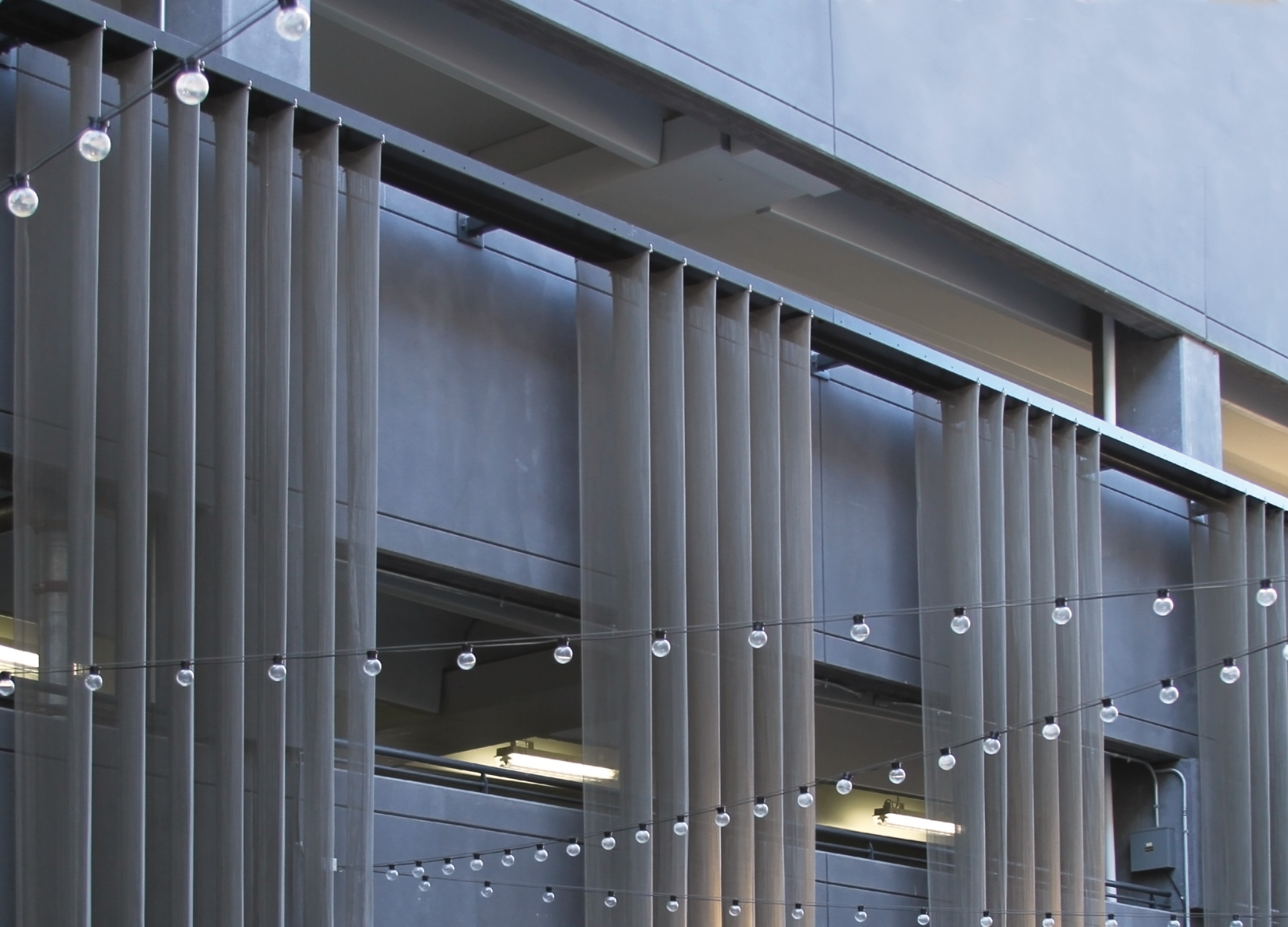
Pike and Rose Parking Garage by Street-Works Studio, Bethesda, Md.
Streetworks designer Robert Ruggiero selected stainless steel Fabricoil to not only fit in with adjacent sculptures and sidewalk patterns, but to also enliven the space with movement. “We worked with the base building architect and the Cascade Architectural team to develop a custom hanging solution,” says Ruggiero. Utilizing c-channel and d-ring shackles, his team was able to suspend the mesh so that it would sway and undulate while it masked the garage. “Pike & Rose is full of large- and small-scale details,” Ruggiero says. “The metal mesh drapery on the face of the parking structure was a detail that helped to enliven the public place and to bring the structure down to a human scale.”
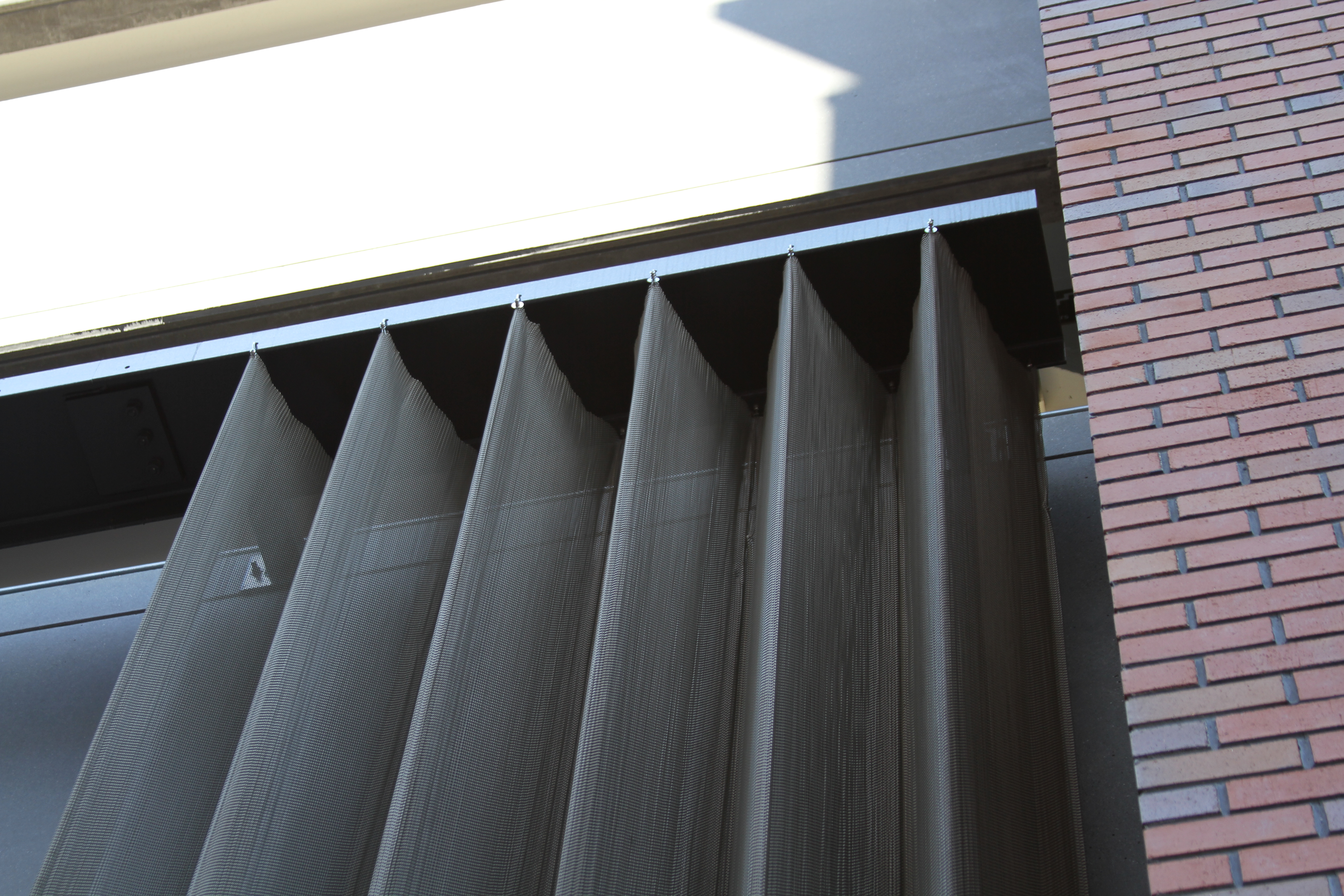
Pike and Rose Parking Garage by Street-Works Studio, Bethesda, Md.
Ruggiero’s needs for Pike & Rose were specific in order to meet his vision. He needed a durable metal mesh that would move and flow like drapery and had looked at plenty of options to try and find it. “Of all the materials we sampled for this project, we found Fabricoil to be of the highest quality and most beautifully crafted.” In the end, Cascade Architectural’s wire mesh won out because of the level of detail it could provide for transforming Pike & Rose’s parking structure: “As a design product, Fabricoil can easily be appreciated from a distance as it sways and shimmers as well as up close where you can see and touch the fine detailing it is comprised of.”
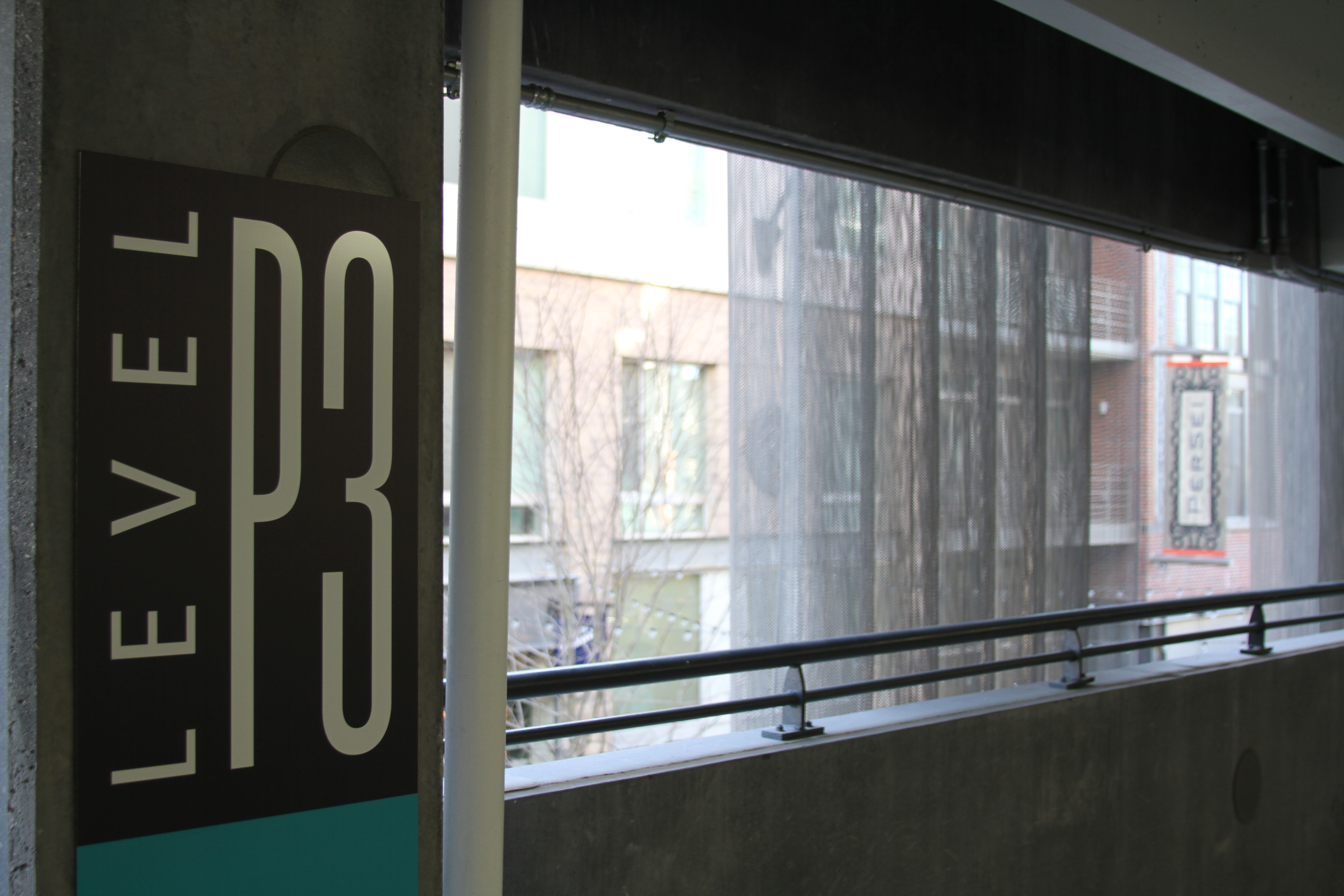
Pike and Rose Parking Garage by Street-Works Studio, Bethesda, Md.
While Cascade Architectural’s stainless steel materials helped to change the way people will see these structures, one of the biggest benefits to all three architects came from working with Cascade Architectural’s sales engineers. As Jenny Campbell explained: “It was fast and very easy, but the company was there all along the way to help with anything from a design standpoint and in terms of implementation.”
