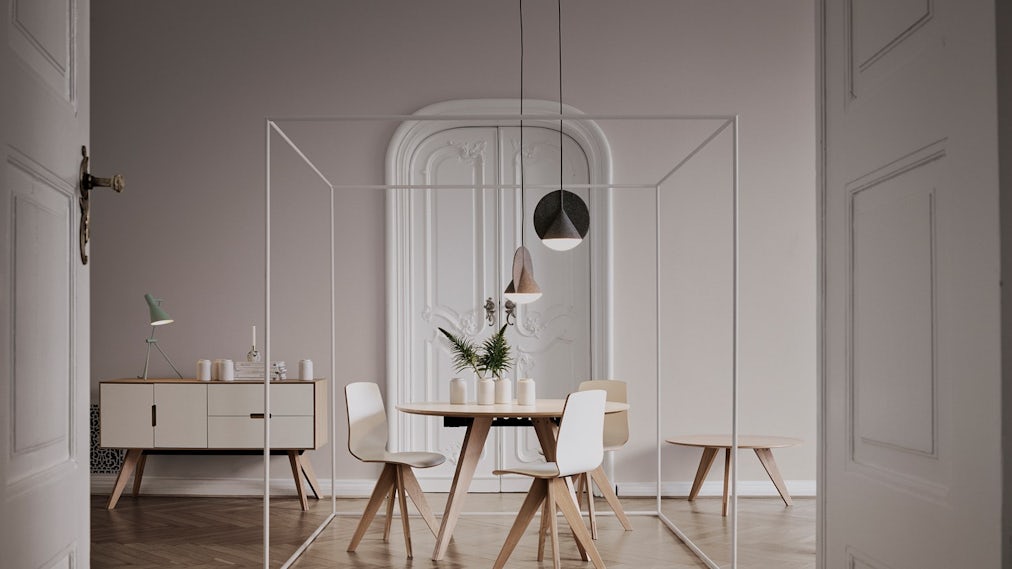Quebecois architects Saucier + Perrotte have made a stunning contribution to their home city with the Stade de Soccer de Montréal. Cementing Montreal’s place as a forward-thinking design destination, while also anchoring a massive redevelopment for the city’s urban landscape, the Stade has become much more than a simple soccer arena. To complete this ambitious project and ensure that every element, inside and out, provided the community with a functional athletic space and thoughtful aesthetics, Saucier + Perrotte turned to Banker Wire to bring something special to the playing field.

© Olivier Blouin
Saucier + Perrotte won a design competition held by the city in 2011 for a new indoor soccer center that could anchor one of Montreal’s grandest public works projects: the reinvention of a former quarry and dumping site into the city’s largest urban park. Work continues on the redevelopment of the 48-hectare park, called the Saint-Michel Environmental Complex, which is scheduled for completion in 2020. The Stade’s winning design managed to evoke the area’s past while calling attention to the future and the ecological concerns that led to its reinvention — a symbol for reinvention and testament to Montreal’s progressive nature.

A cantilevered roof that seems to flow over the entry plaza provides the Stade with a grand entrance, and its triangular shapes continue on, spilling out and onto the outdoor soccer fields where it connects with bleachers on the ground. The roof’s most special feature however is a “mineral stratum” of scored zinc on top of a natural wood lattice that ties the entire design together. Visible from the nearby Papineau avenue and multiple points throughout the Environmental Complex, the angular roof comes into view from far off, showcasing the mineral colors and reminding visitors of the former quarry. As spectators approach, a large crystal entry plaza shaded by the roof comes into view, while structural louvers supporting the façade keep the entrance to a human scale that manages to avoid dominating the surrounding and emerging park.

Inside the stadium, Saucier + Perrotte wanted to maintain an openness, letting the indoor field feel like a grand expanse and having as few walls as possible. Trevor Davies, project architect for Saucier + Perrotte, explains, “We were looking for a continuous element to clearly and elegantly define the space between the locker rooms and the soccer field, an element that also would not break down or become compromised.” That element needed to not only be sturdy, but continue the specific vision guiding the center’s grand exterior. In the end, Davies says, “Banker Wire provided us with that element.”

A specialist in woven and welded mesh applications for industrial settings and architectural designs, Banker Wire offered plenty of customizable options to ensure that the final product matched the Stade’s overall look and feel. Davies’ team discovered that Banker Wire’s specialized crimping process, unique in the industry, allowed for up to 8,000 variations of spacing, diameter and material combinations. Rieger Architectural Products, Banker’s Canadian representative, worked closely with the Saucier + Perrotte team to find the right scale and material for the project, eventually settling on the metal twin weave of the M12Z-17 mesh pattern.

© Olivier Blouin
“Visually, we liked Banker Wire’s metal mesh because it provided a minimalist aesthetic without detracting from the look of the wood beams above,” adds Davies, referencing the latticed woodwork underlying the mineral stratum and continuing throughout the building. “The material also blends very well into the guardrail below, and its semi-transparent qualities allow natural daylight into the heavily used corridor that leads into the locker rooms.” With all of these features, Banker Wire’s woven mesh complemented the building’s aesthetic without compromising on the openness and bright qualities desired for the soccer field.

While the Stade seems poised to become a long-lasting symbol of community and great design in Montreal, Banker Wire products can be seen around Canada and in the US in several different applications. Its strength and long list of customizations means that it can be molded to fit any vision and any application, including industrial uses, exterior façades and smaller-scale interiors. According to Ryan Rieger, president of Rieger Architectural products, these options and their balance between functionality and attractiveness make the mesh a perfect fit for many projects: “The mesh needed to be as unobtrusive as possible visually yet have the strength to maintain its integrity between the play area and spectators. Banker Wire helped us find the right balance.”






