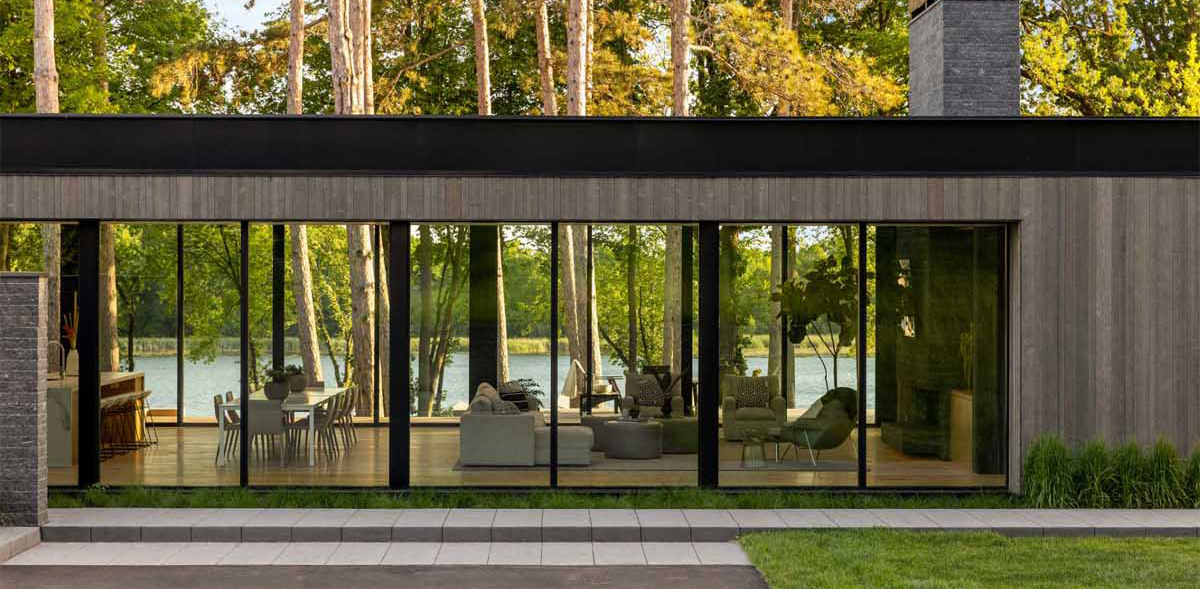Brevity is one of the most powerful tools in the architect’s apparatus. This astonishing glass house, perched on the banks of Minnesota’s Lake Minnetonka, is proof of precisely that. Clean, crisp lines define its striking structure, which emerges from the trees like a modernist specter.
The brief for the project called for a design that maximized light and forged an intimate relationship with the external world. Thanks to magnificent expanses of glass, the residence is a conduit for the surrounding landscape — an elegant, architectural “picture frame”. Yet creating a home that is visually defined by its glazed skin is not a straightforward endeavor, and its successful resolution hinges on the integration of resilient, high-performing materials.
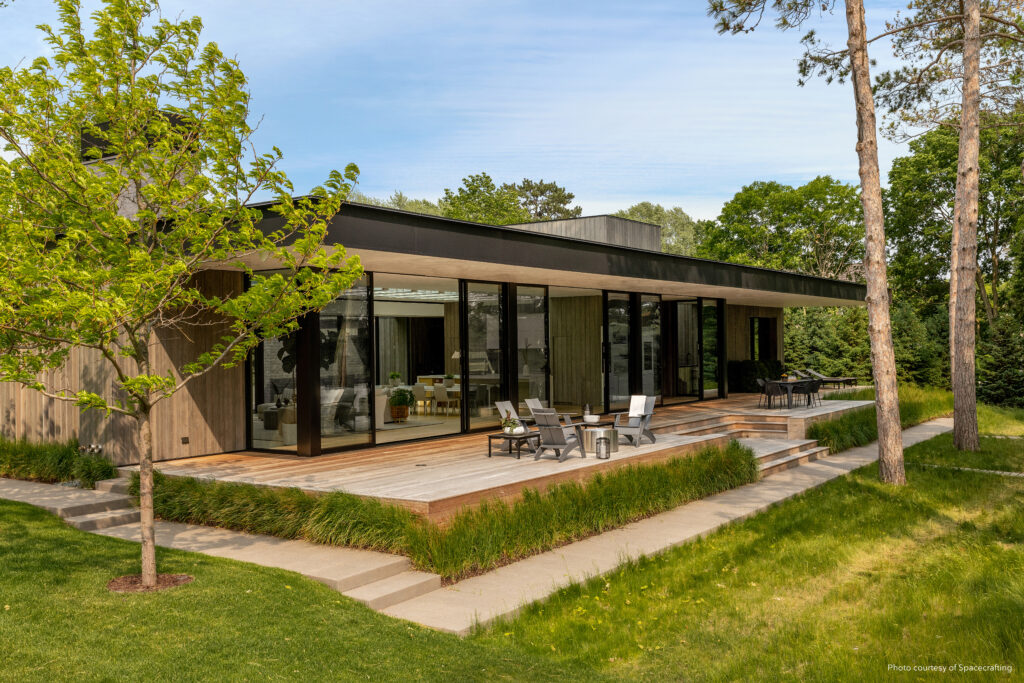
Photo courtesy of Spacecrafting.
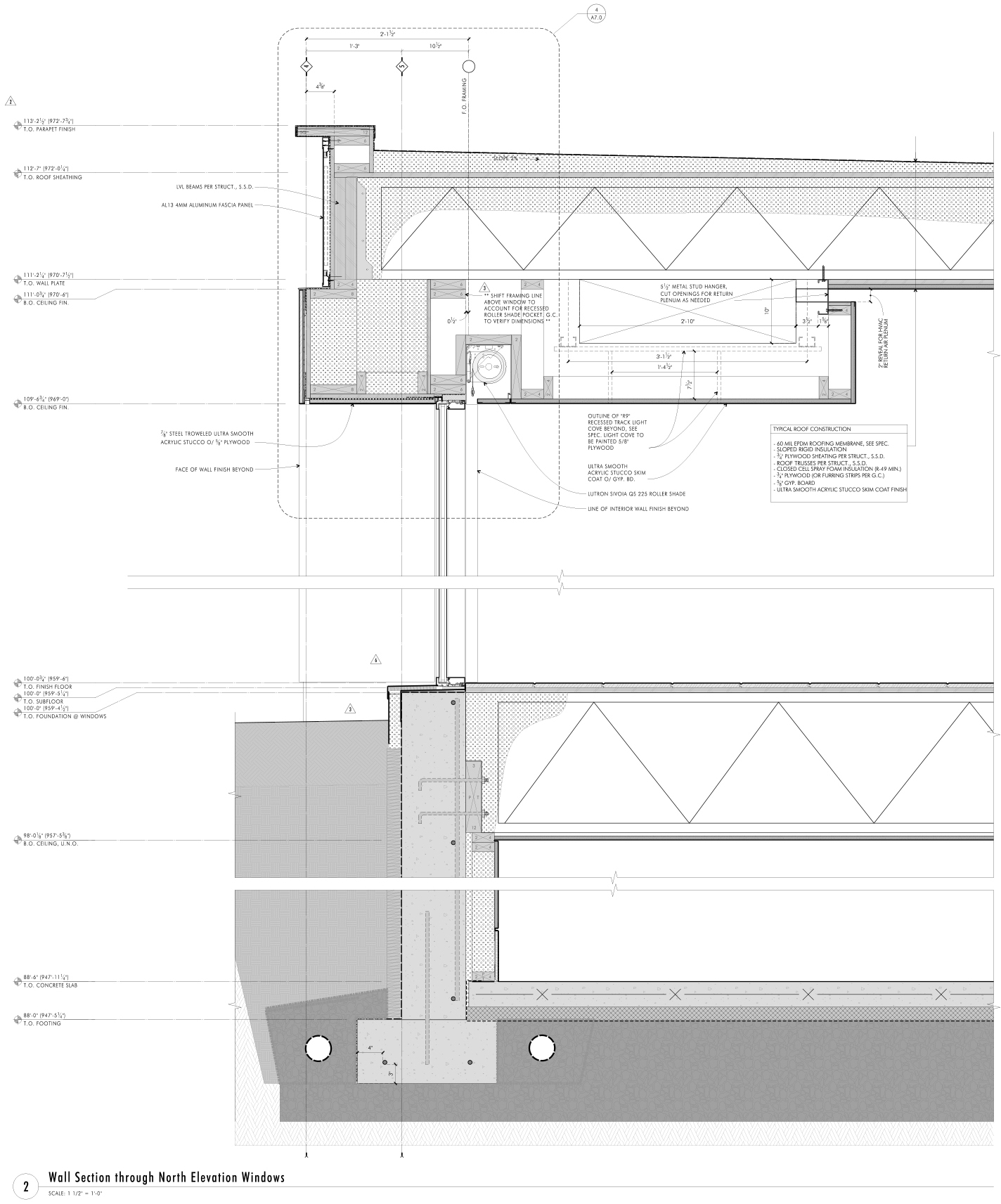 Making a Glass House Structurally Sound
Making a Glass House Structurally Sound
Less is more, or so the mantra of modernism goes. Somewhat ironically though, achieving minimalism is no simple task. Subtracting as much as possible from a building’s fabric is an act of bravery, a challenge that Charlie & Co. Design and John Kraemer & Sons Custom Builders admirably rose to.
Charlie Simmons, the founding principal of Charlie & Co. Design, shared the formative questions they asked themselves at the start of the project: “You strip out all the unnecessary things. What’s the limited amount of structure you need? Could you really go floor-to-ceiling with glass? How high can you make it? And then you start whittling away and whittling away and what’s left?”
The team turned to Marvin to help them deliver the seamless, streamlined esthetic their client wanted. The Marvin Modern product line, comprising a modular series of durable, fiberglass products with narrow sightlines, was the ideal fit for the ambitious design. The doors and windows feature an integrated structural cavity that adds up to half an inch of mull reinforcement to aid structural performance.
But there was still a fundamental obstacle at the heart of the scheme: glass is not typically made to hold significant weight. The project architect and the Marvin engineering department crunched the numbers and came up with an innovative solution: unobtrusive, load-bearing components were integrated into the design without compromising its sleek finish.
“There are very few actual walls in this place, particularly on the first floor … so we have these structural elements that we need to keep the house up and prevent it from twisting,” Simmons explained. A stone fireplace at one end of the home anchors the building, bookended by what Simmons calls “a box within a box” at the opposite end – a wood structure that houses the kitchen, laundry room and powder room.
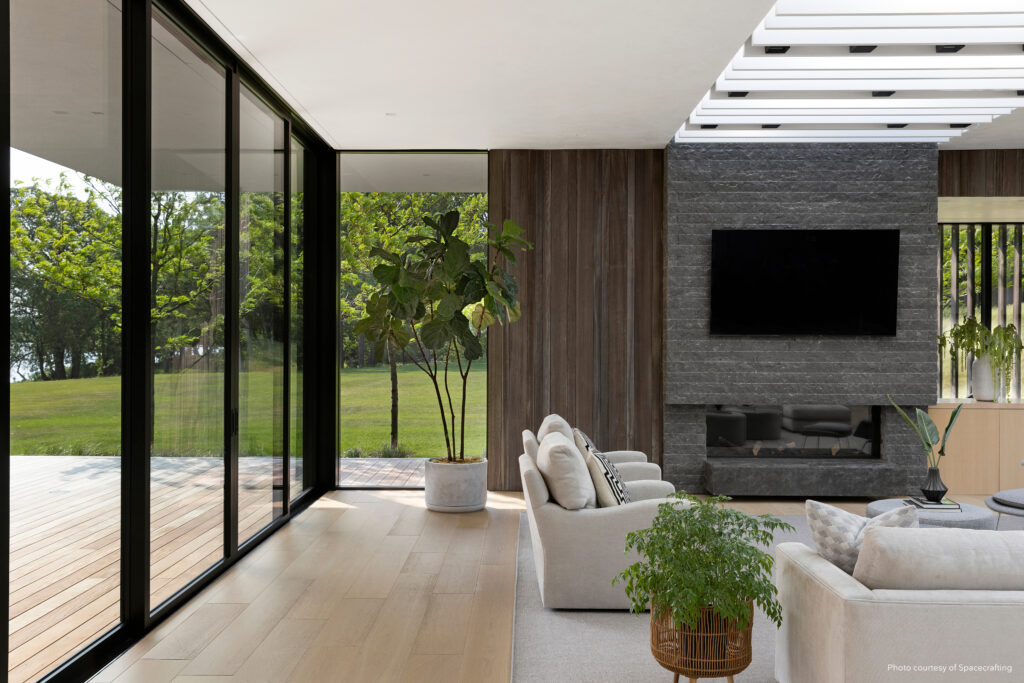
Photo courtesy of Spacecrafting.
Ensuring Impressive Thermal Efficiency
Minnesota is a land of climatic extremes, from frigid, frosty winters to humid summer months. For a form dominated by glass, extreme fluctuations in temperature posed another major challenge. Unsurprisingly, the home’s thermal envelope was of paramount concern for the architects, and it was vital that the material structure could stand up to snowstorms and heatwaves alike.
Marvin Modern doors and windows proved strong enough to endure the site’s environmental demands. Made from solid pieces of high-density fiberglass, they provide powerful insulation and an impressive U-factor of 0.28. Shielded from the elements, the residence’s interior is comfortable and inviting all year round, while maintaining a palpable connection with the natural topography. Remarkably, no additional insulating materials were required to aid the glazing’s thermal efficiency.
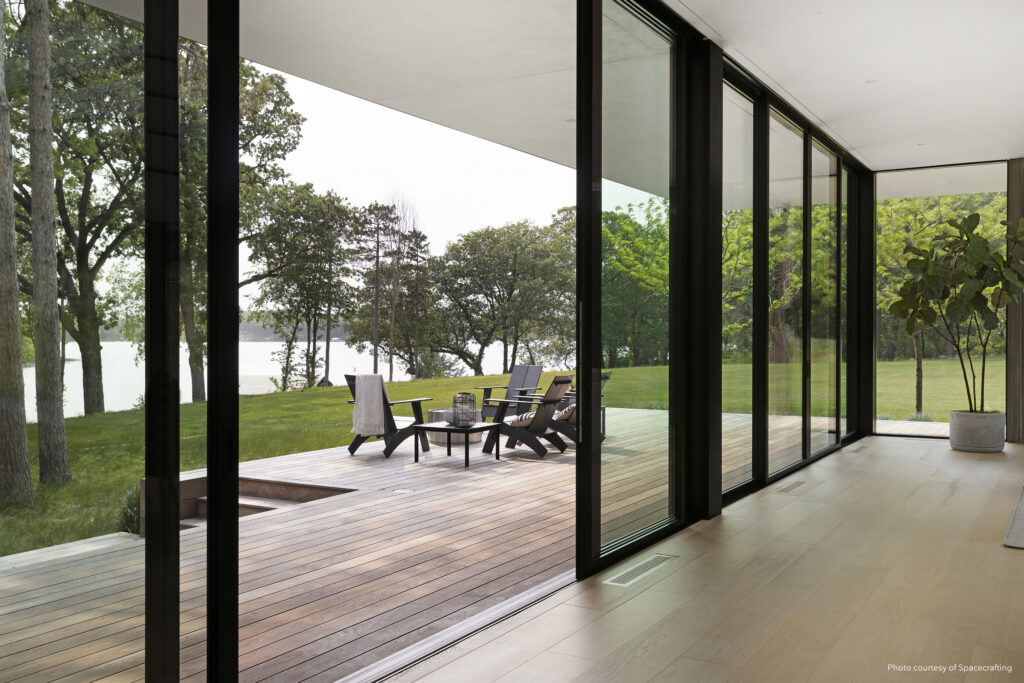
Photo courtesy of Spacecrafting.
Blurring the Boundary Between Inside and Out
The result of this innovative project is a stunning, living glass box that shifts organically with the light levels, weather conditions and seasons. The stretches of glazing are punctuated with Accoya wood cladding, while interior millwork in the same warm grain establishes a sense of continuity between indoors and out.
Yet however you look at this modern masterpiece, glass is the star of the show. Imbued with the Marvin Modern product line, the structure is a skillful and poetic negotiation of transparency. A trellis and purlins frame the skylight above the main living area, while latticework fragments the full-height windows that flank the stairwell. “It becomes a very subtractive and additive design process but in the end, it’s all about transparency and keeping things as simple and clean and minimalist as possible,” Simmons says.
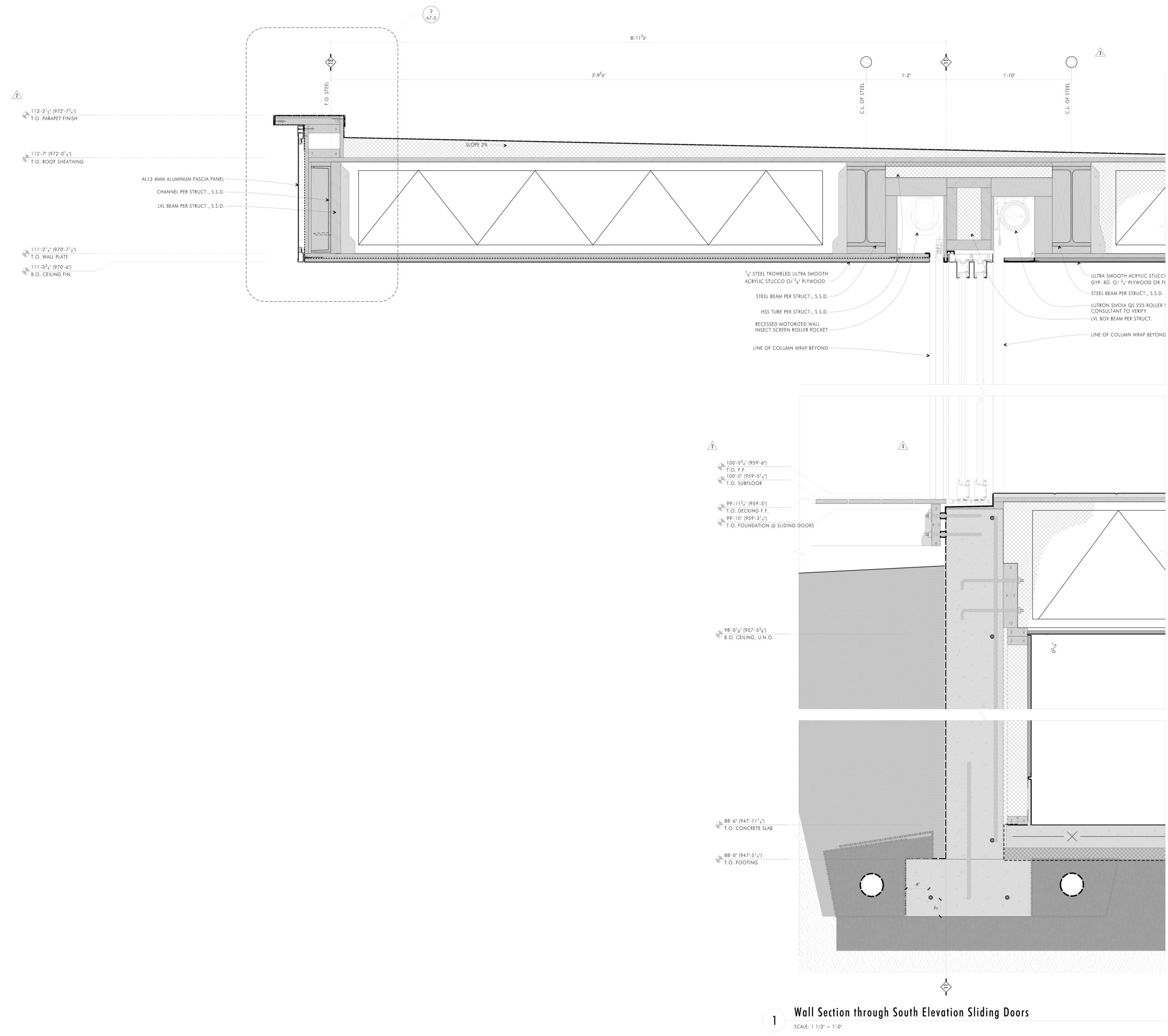 The most staggering feats of engineering are the two 60-foot-long glass walls, which line opposing aspects of the residence. Each wall is made up of three sets of 20-foot sliding doors with only 4 inches of steel structure in between them, allowing for uncompromised views throughout. Like the other Marvin Modern products, the profile of each door is slim and inconspicuous. Recessed channels in the frames conceal motorized insect screens and blackout shades, while still providing consistent, narrow sightlines of less than three inches.
The most staggering feats of engineering are the two 60-foot-long glass walls, which line opposing aspects of the residence. Each wall is made up of three sets of 20-foot sliding doors with only 4 inches of steel structure in between them, allowing for uncompromised views throughout. Like the other Marvin Modern products, the profile of each door is slim and inconspicuous. Recessed channels in the frames conceal motorized insect screens and blackout shades, while still providing consistent, narrow sightlines of less than three inches.
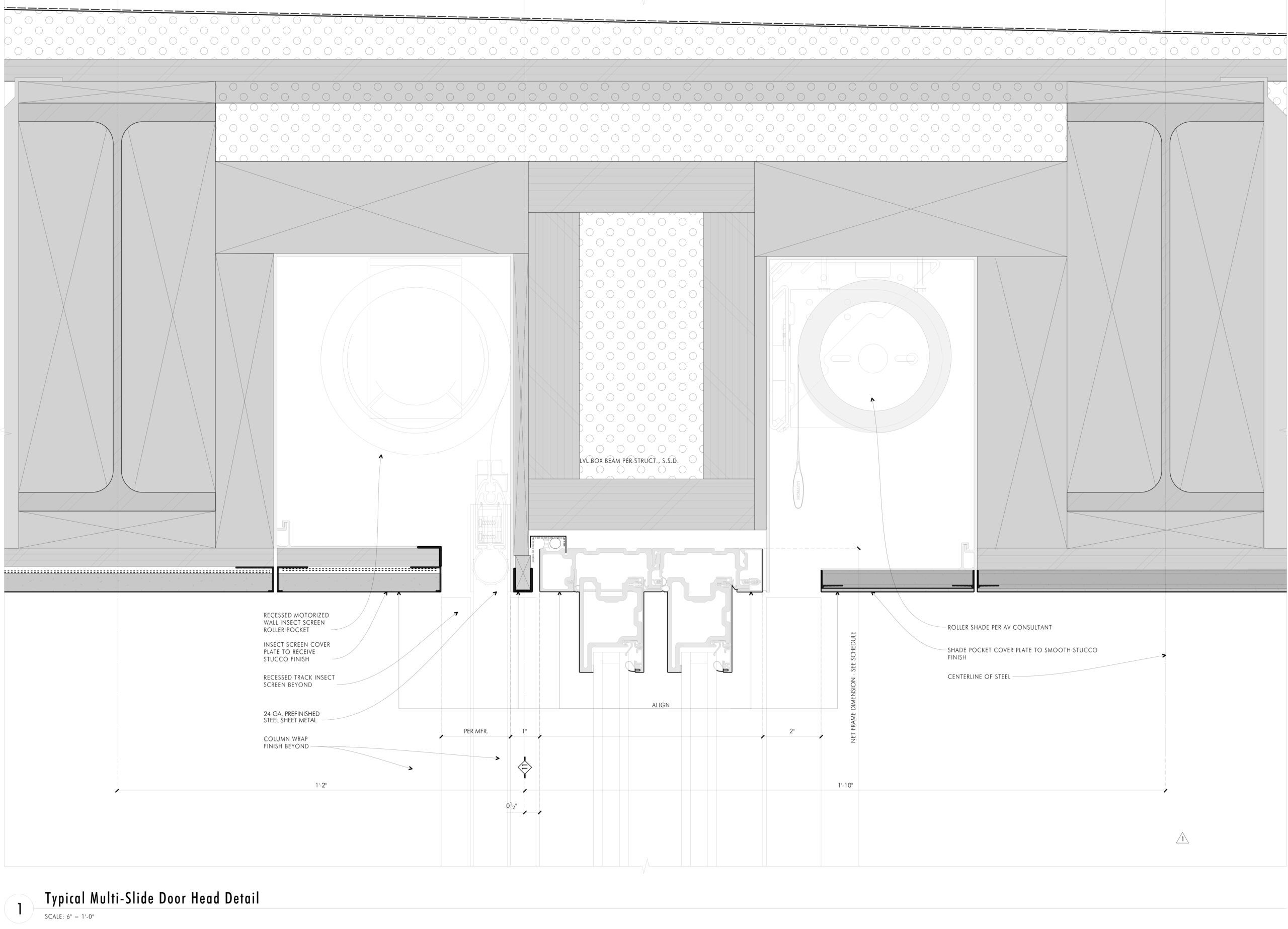 The swaths of glass are a portal to the organic terrain, rather than an obstruction. To that end, internal covers across the frames disguise fasteners and rubber gaskets, while low-gloss aluminum interior finishes and black spacer bars ensure an unimpeded outlook. This seamless finish allows inner and outer worlds to collide. In the warmer months when the doors are retracted, the covered deck becomes a natural extension of the interior floor plan.
The swaths of glass are a portal to the organic terrain, rather than an obstruction. To that end, internal covers across the frames disguise fasteners and rubber gaskets, while low-gloss aluminum interior finishes and black spacer bars ensure an unimpeded outlook. This seamless finish allows inner and outer worlds to collide. In the warmer months when the doors are retracted, the covered deck becomes a natural extension of the interior floor plan.
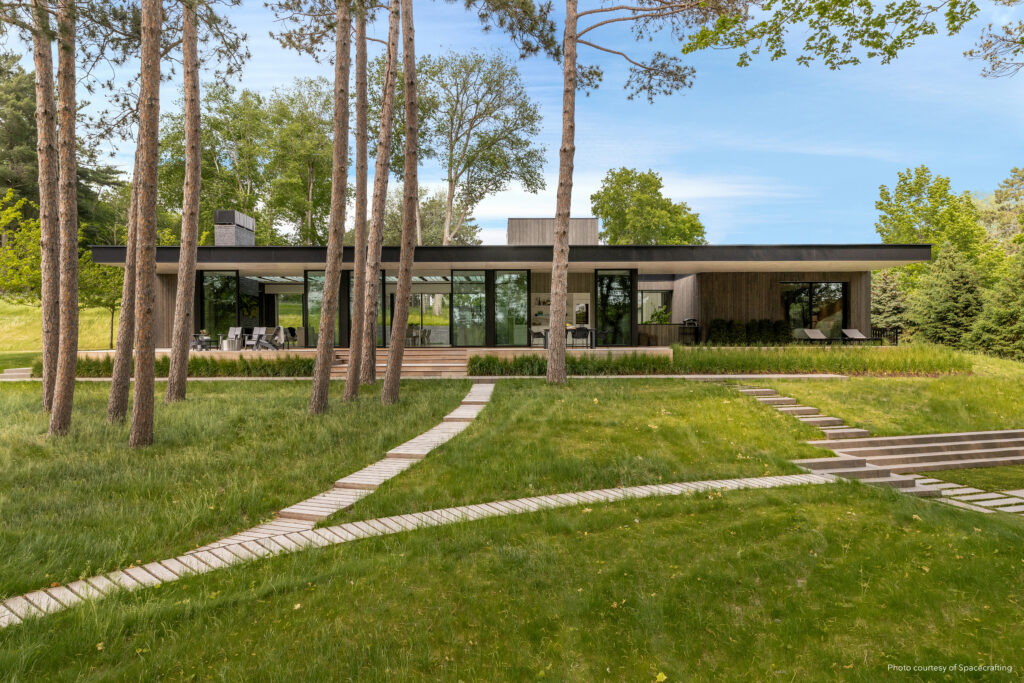
Photo courtesy of Spacecrafting.
An interplay of modernist finesse and material resilience, this incredible waterfront home is a masterclass in building with glass. Negotiating challenging contextual and structural obstacles, the residence epitomizes the virtues of architectural minimalism. Simmons succinctly summarizes the scheme’s dual nature: “When you have this much glass, you feel like you’re a part of something out here, but you’re also being protected as well … Marvin gives us the tools to create environments such as this.”
To explore more case studies featuring Marvin Modern and learn how to harness windows and doors like these for your next project, click here.
All architectural drawings courtesy of Charlie and Co. Design; photography courtesy of Spacecrafting.
