The latest edition of “Architizer: The World’s Best Architecture” — a stunning, hardbound book celebrating the most inspiring contemporary architecture from around the globe — is now available. Order your copy today.
With such a brave body of work, it’s no secret that the late Zaha Hadid completely transformed the world of architecture. Through her unwavering pursuit of daring experimentation, innovative material usage and unmatched spatial compositions, Hadid created intoxicating spaces that dare you to stop, stare and get completely lost with wonder. Deeply revered, she left architects to dream bigger than ever before.
With the King Abdullah Petroleum Studies and Research Centre (KAPSARC), Zaha Hadid Architects honored its founder’s legacy with another courageous, experimental structure. The modular, honeycomb-like cells, which compose a massive interlocking program, are evidence that the firm continues to find ways to think bigger and achieve more with every passing project.
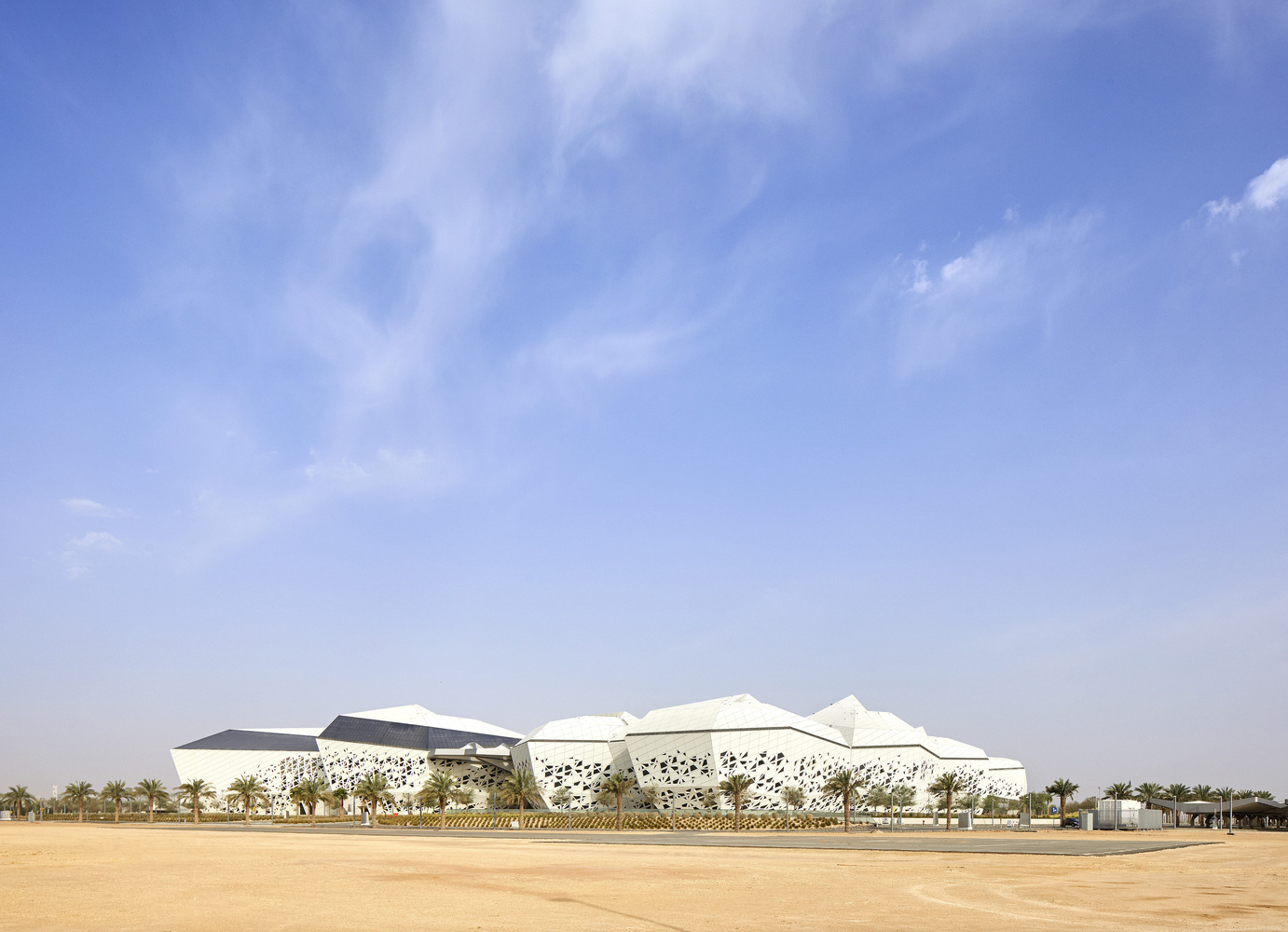
Image by Hufton + Crow
Located in Riyadh — the capital and financial hub of Saudi Arabia — KAPSARC was built to provide a space where international researchers could go to investigate various modes of transitioning towards more sustainable power sources. The 750,000-square-foot facility comprises five connected buildings: the Energy Knowledge Centre, the Energy Computer Centre, the Research Library, the Conference Centre — which includes a 300-seat auditorium — and the Musalla prayer space, as depicted below.
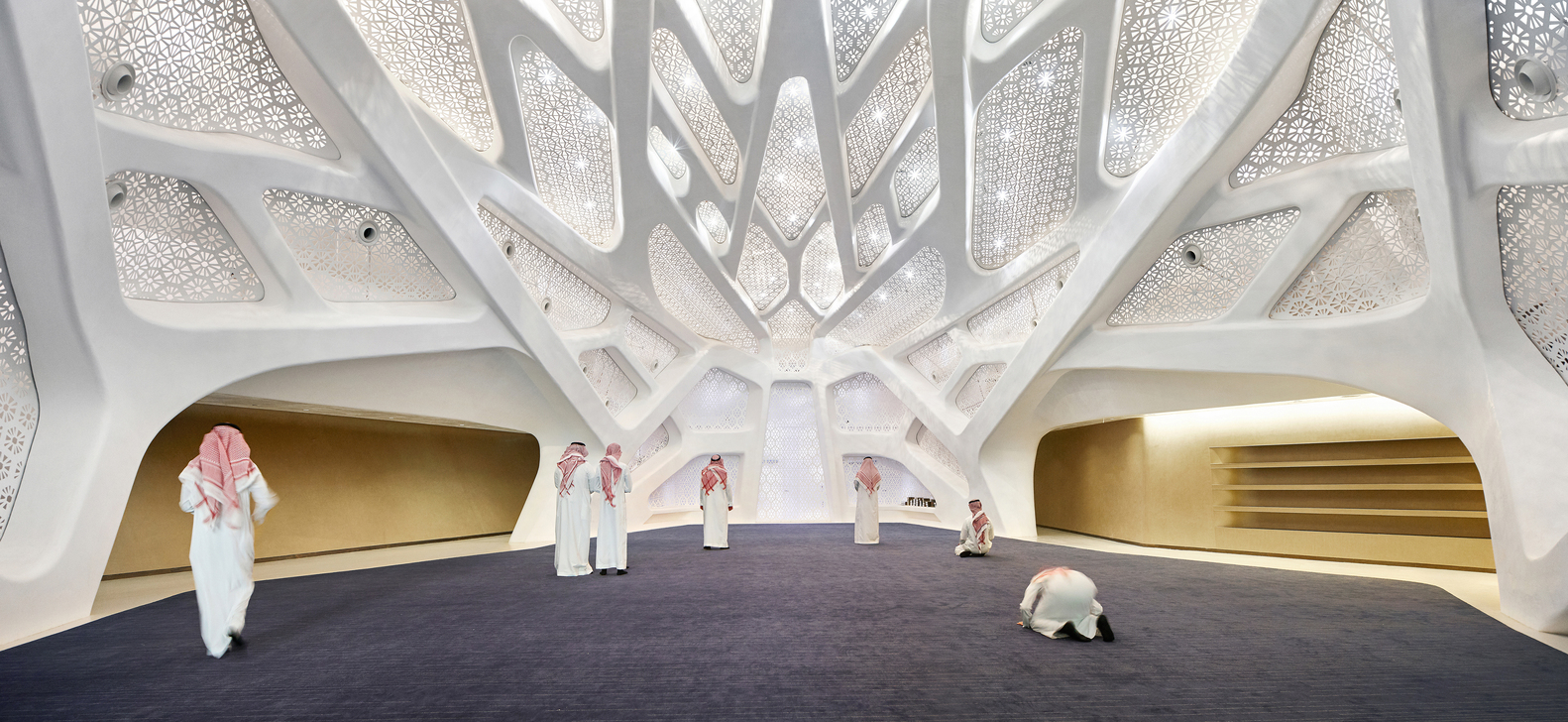
Image by Hufton + Crow
Designed to surpass LEED Platinum sustainability certification, the form of the building was geometrically strategized to soften the harsh light and heat of the Riyadh Plateau. The building features a strong, protective shell on the exterior that is contrasted by angular cutouts, stunning latticed skylights and a beautifully porous layer within.
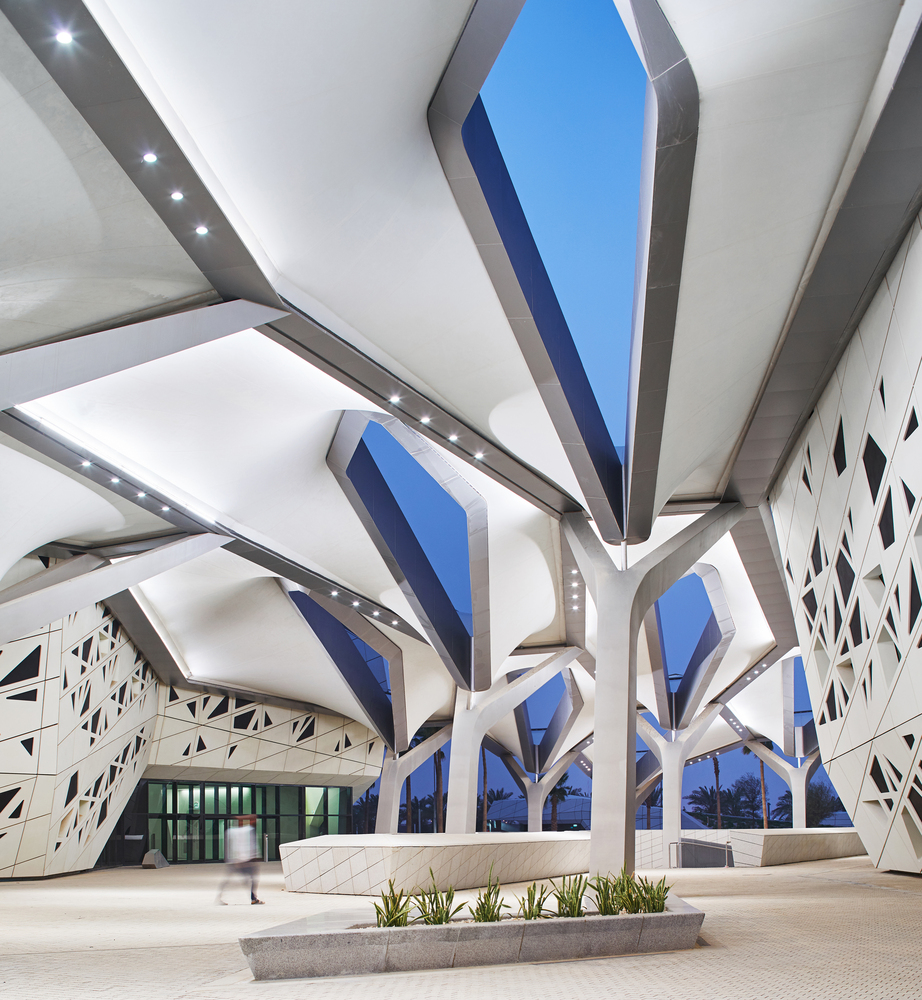
Image by Hufton + Crow
To further combat the scorching desert climate, the entire structure opens up towards the north and west edges of the site, allowing any available breezes to permeate the interior courtyards. At the center and social heart of the campus, the main public courtyard is shaded by a forest of branching steel columns. During the hottest months of the years, researchers can travel between buildings by way of underground passageways.
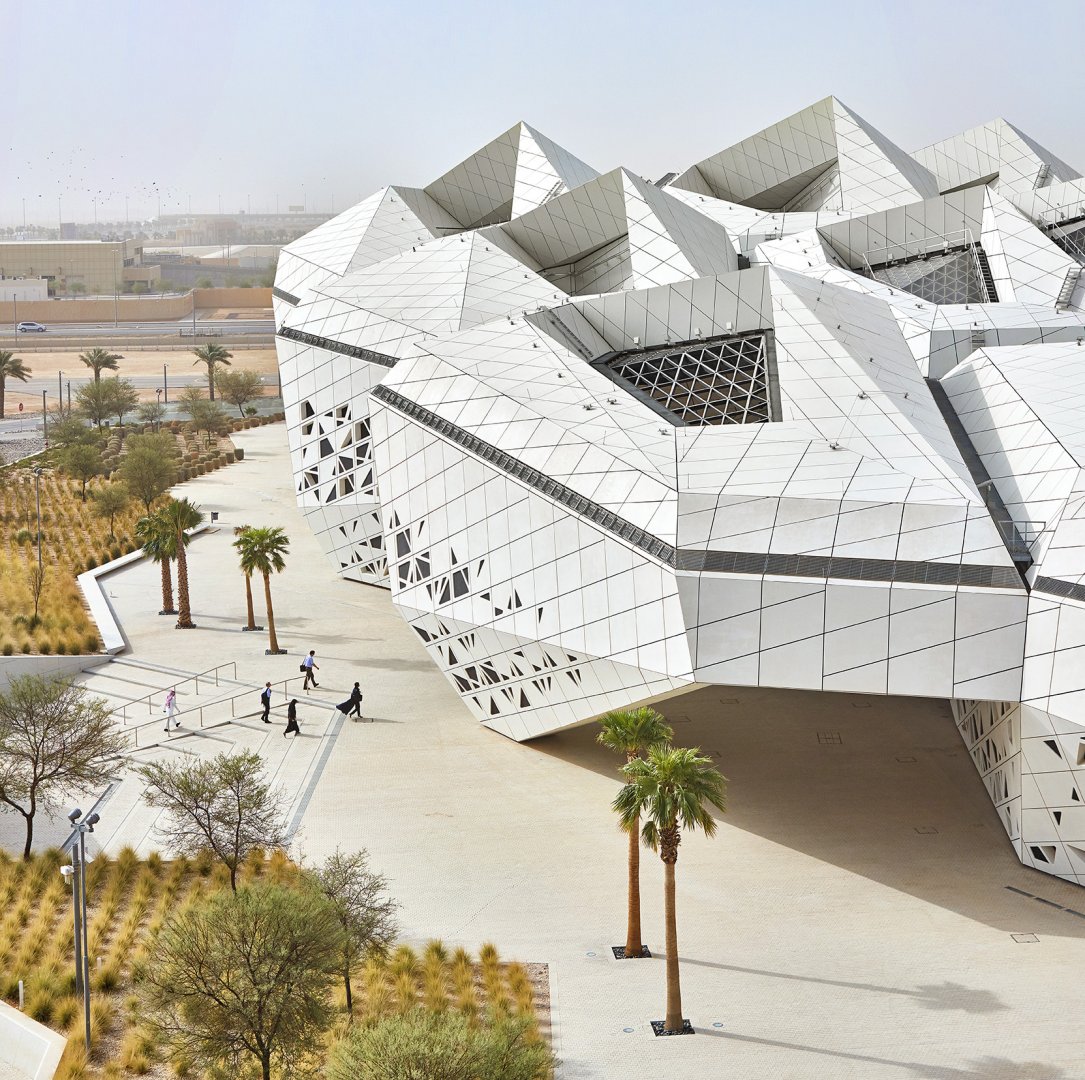
Image by Hufton + Crow
According to the Zaha Hadid Architects, ”Hexagonal prismatic honeycomb structures use the least material to create a lattice of cells within a given volume. This structural and organisational principle determined KAPSARC’s composition as an amalgamation of crystalline forms that emerges from the desert landscape, evolving to best respond to the environmental conditions and internal programme requirements.”
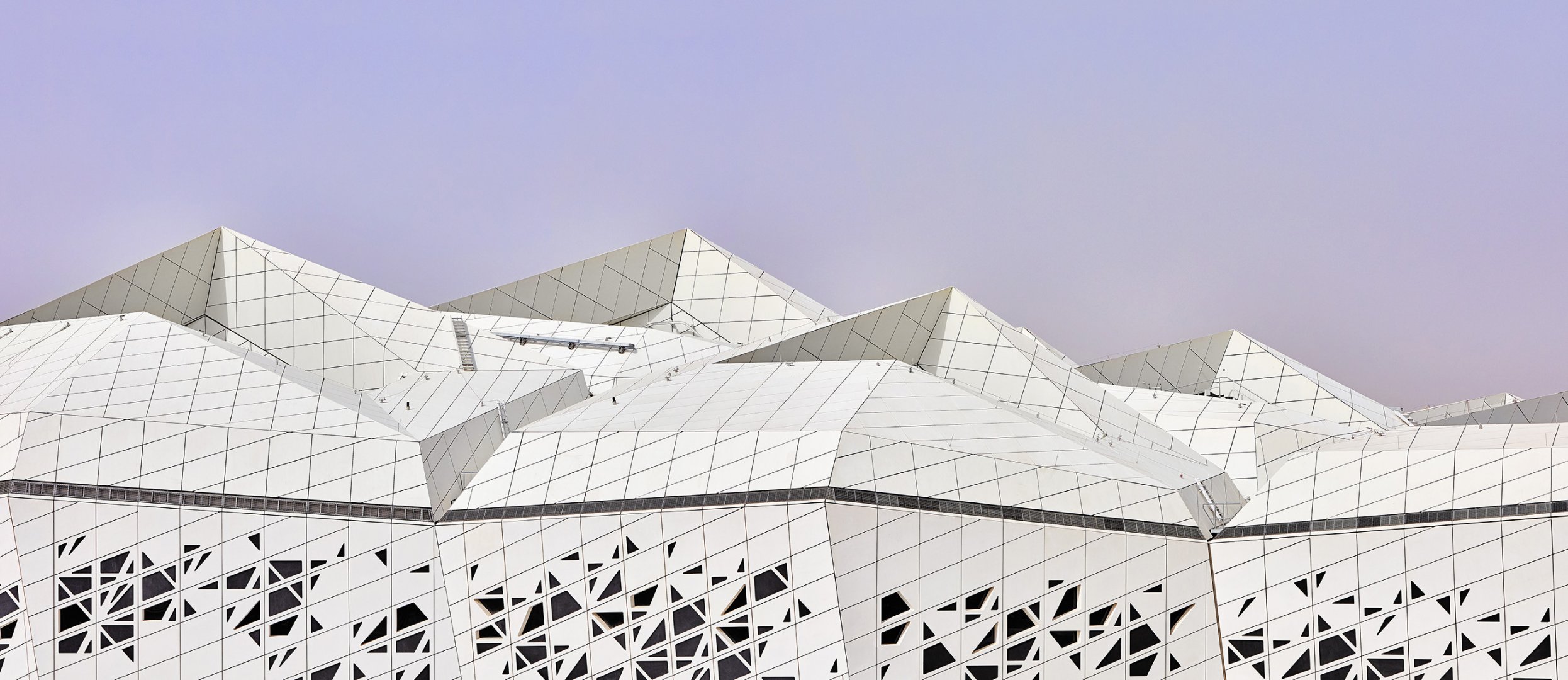
Image by Hufton + Crow
On top of the passive mechanisms, which include site-optimized geometry and form, KAPSARC uses active systems to dramatically minimize resource and energy consumption. A 45% reduction in energy consumption is not only achieved through the building’s massing and orientation, but also a photovoltaic array that is located on the roof of the south-facing Conference Center. This impressive system has the capacity to store up to 5,000 megawatts per year.
In addition, all of KAPSARC’s potable water is recycled and reused on site and 100% of all irrigation water is from non-potable sources. 40% of KAPSARC’s construction materials have been sources within 500 miles and 40% of all materials have been produced using recycled content. Finally, 98% of all wood has been certified by the Forest Stewardship Council (FSC).
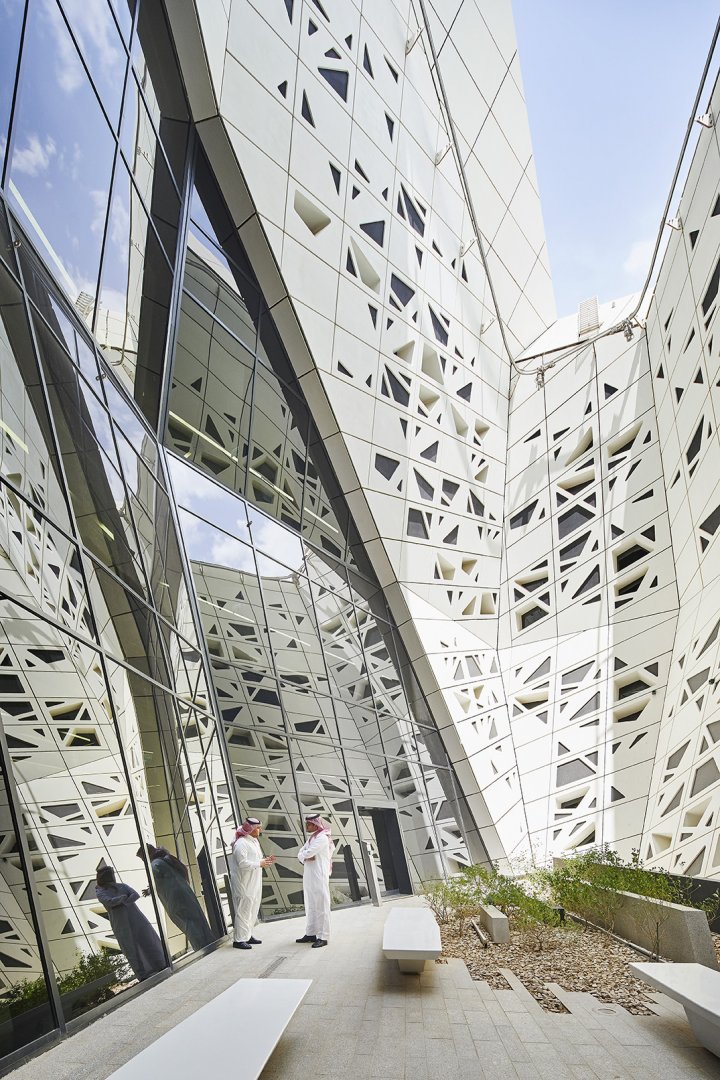
Image by Hufton + Crow
In its current form, KAPSARC is an architectural feat that demonstrates equal commitment to both creativity and sustainability. Even so, the designers also considered the essential fact that buildings are dynamic creatures.
Unable to predict every possible function that KAPSARC would need to fulfill in the future, Zaha Hadid Architects ensured that the modular honeycomb formation would allow for future adaptation and expansion of the research campus. Opting for hexagons rather than rectangles or squares, the six sides of the cells offer greater opportunities for increased connectivity and expansion, compared to those with only four sides. As a result, there’s no telling what functions KAPSARC will fulfill or what forms it will take, in the decades to come.
The latest edition of “Architizer: The World’s Best Architecture” — a stunning, hardbound book celebrating the most inspiring contemporary architecture from around the globe — is now available. Order your copy today.
All images via Zaha Hadid Architects
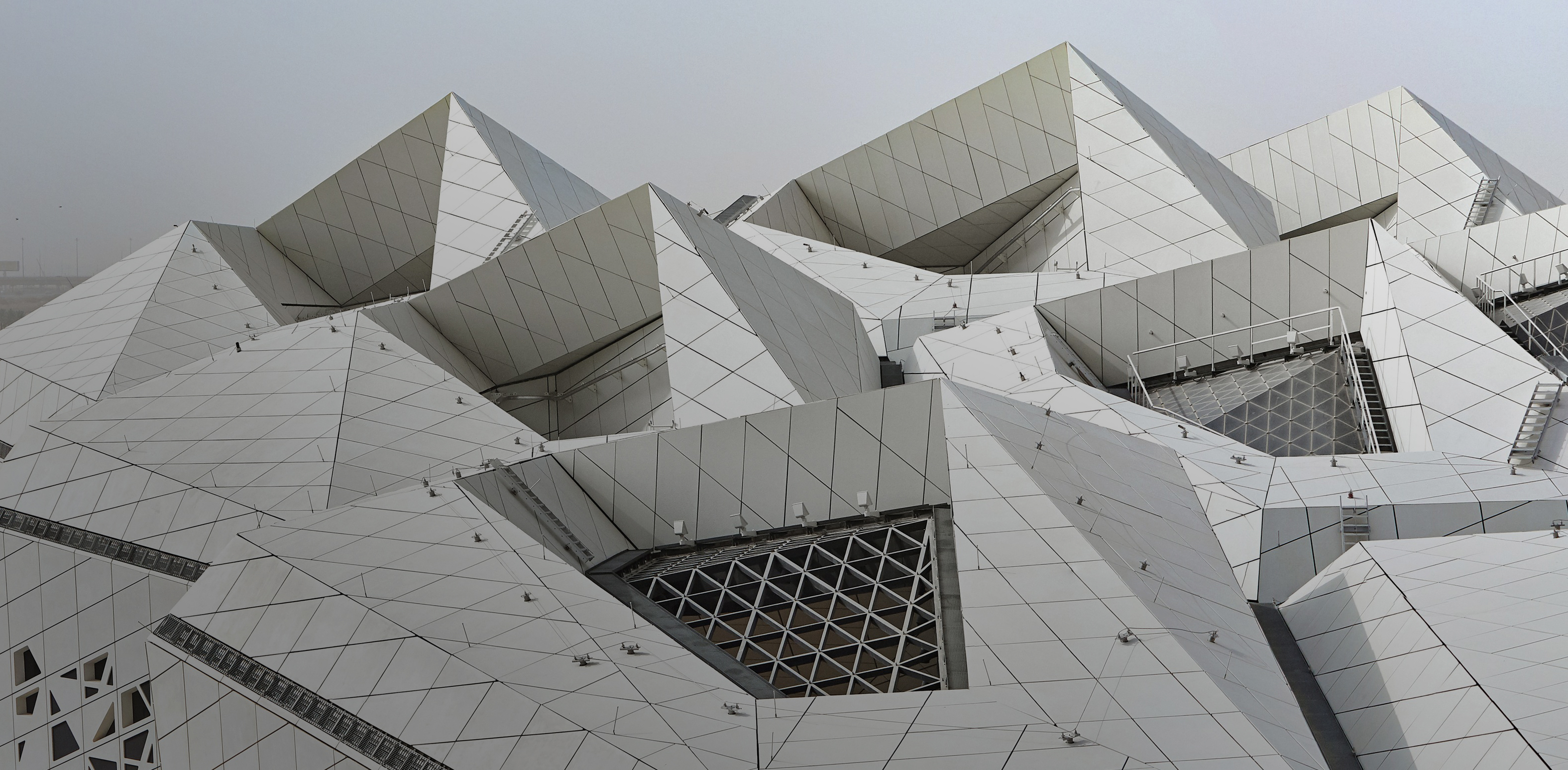





 King Abdullah Petroleum Studies and Research Center Residential Community
King Abdullah Petroleum Studies and Research Center Residential Community 


