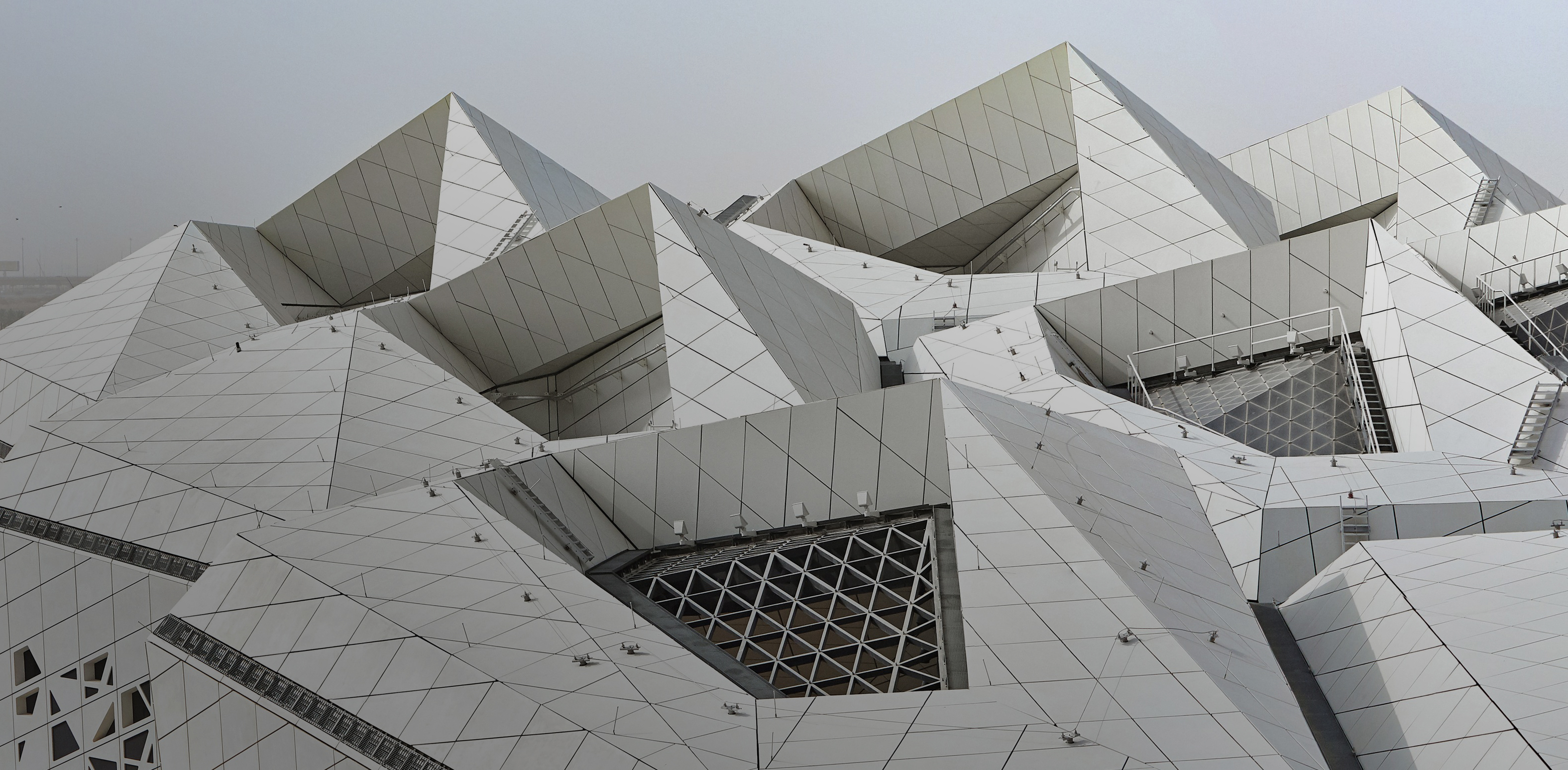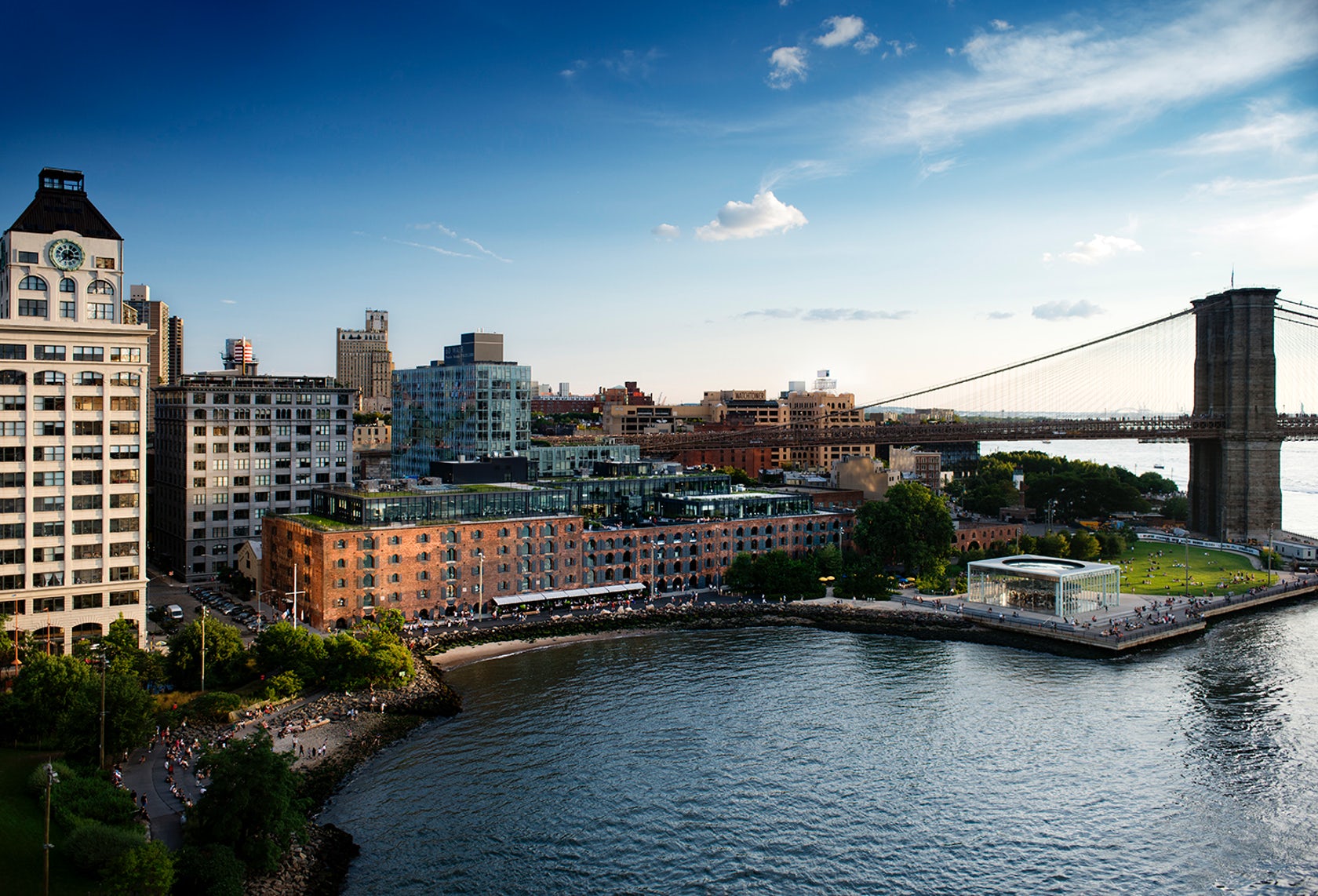Architizer's A+Product Awards is open for submissions, with the Extended Entry Deadline fast approaching on Friday, February 23rd. Get your products in front of the AEC industry’s most renowned designers by submitting today.
The art of architecture is the art of assembly. Through materials and the way they come together, architecture is given meaning and definition. As one of the most iconic elements of design, the façade is a fertile ground for exploring the relationship between material combinations. Exemplifying this idea, the KUMC Health Education Building by CO Architects and Helix Architecture + Design contrasts a clear glass and metal curtain wall system by Kawneer with an interior ceramic cladding by NBK Architectural Terracotta. The result is a design that’s made to connect and impress.
 As an inter-professional academic facility, the KUMC Health Education Building was built to serve the schools of nursing, medicine and health professions. The Health Education Building connects research, clinical and educational spaces around the site with 250-foot enclosed bridge. Blending traditional and emerging learning spaces, the education building needed to support both team-based and active learning. The design combines a series of learning studios and simulation laboratories with a four-story glass “lantern” to put the project’s program and materials on display.
As an inter-professional academic facility, the KUMC Health Education Building was built to serve the schools of nursing, medicine and health professions. The Health Education Building connects research, clinical and educational spaces around the site with 250-foot enclosed bridge. Blending traditional and emerging learning spaces, the education building needed to support both team-based and active learning. The design combines a series of learning studios and simulation laboratories with a four-story glass “lantern” to put the project’s program and materials on display.
This four story lantern was clad in the interior with Terrart Baguette by NBK Architectural Terracotta and a structural, silicone glazed curtain wall system by Kawneer. The combination creates a stunning contrast and elegant new face for the medical and health schools. The top four levels of the 172,000-square-foot Health Education Building are expressed as a cantilevered volume enclosed within a double-walled glass façade. Sited at the gateway to campus, the project was made to symbolize and embody KU’s widely-recognized Health System.

 Curtain Curtain Wall System
Curtain Curtain Wall System
Manufactured by Kawneer
As the connector project and primary teaching facility for KU’s medical and health schools, the Health Education Building and its lantern approach was used to create a centralized and unified design element on campus. The state-of-the-art learning space needed to support new models of teaching, and to put these on display. Enter Kawneer’s 1600 glazed curtain wall system. The product provides reliability with versatile features and transparency. The stick fabricated, pressure glazed curtain wall is typically used in low and mid-rise applications either independently or as an integrated system.
Kawneer’s curtain wall system can be compared to the glass-enclosed pedestrian bridge spanning 250 feet across the site. Combining both circulation and meeting areas, the bridge provides space to work and views over the street through expansive glazing on both sides. Here again, the emphasis is on revealing the structure, the assembly of the building and highlighting the enclosure. The passageway works in tandem with the façade to create additional spaces to recharge.
Research Curtain Wall Manufacturers


 Ceramic Interior Cladding
Ceramic Interior Cladding
Manufactured by NBK
Terrart Baguettes are ceramic pipes that can be made with square, circular or oblong cross-sections. They may also take on curved shapes or as double baguettes/coffer elements. Mainly used to cover windows for an open façade, the product is produced individually for each project. In the case of the KUMC Health Education Building, the screen of terracotta rods are intended to evoke biology or anatomy. Terrart Baguettes are made to be easy to install with side and back fixing system with additional aluminum inserts for security. Functionally, the terracotta screen at KU helps control the varied climate of Kansas and sunlight that enters the space.
The airy volume between the transparent enclosure and the functional box was made to be an inspiring and uplifting space. Blending both traditional craft methods with advanced manufacturing, NBK created ceramic cladding that was high performing and durable. The two capsule-like rounded structures are embedded in the terracotta baguettes with a round cross-section. Allowing a view of the activity behind them, the terracotta is anchored on a substructure. Together, the curtain wall and ceramic interior cladding make up the signature lantern design, an approach that becomes the heart of the KUMC Health Education Building.
Architizer's A+Product Awards is open for submissions, with the Extended Entry Deadline fast approaching on Friday, February 23rd. Get your products in front of the AEC industry’s most renowned designers by submitting today.









