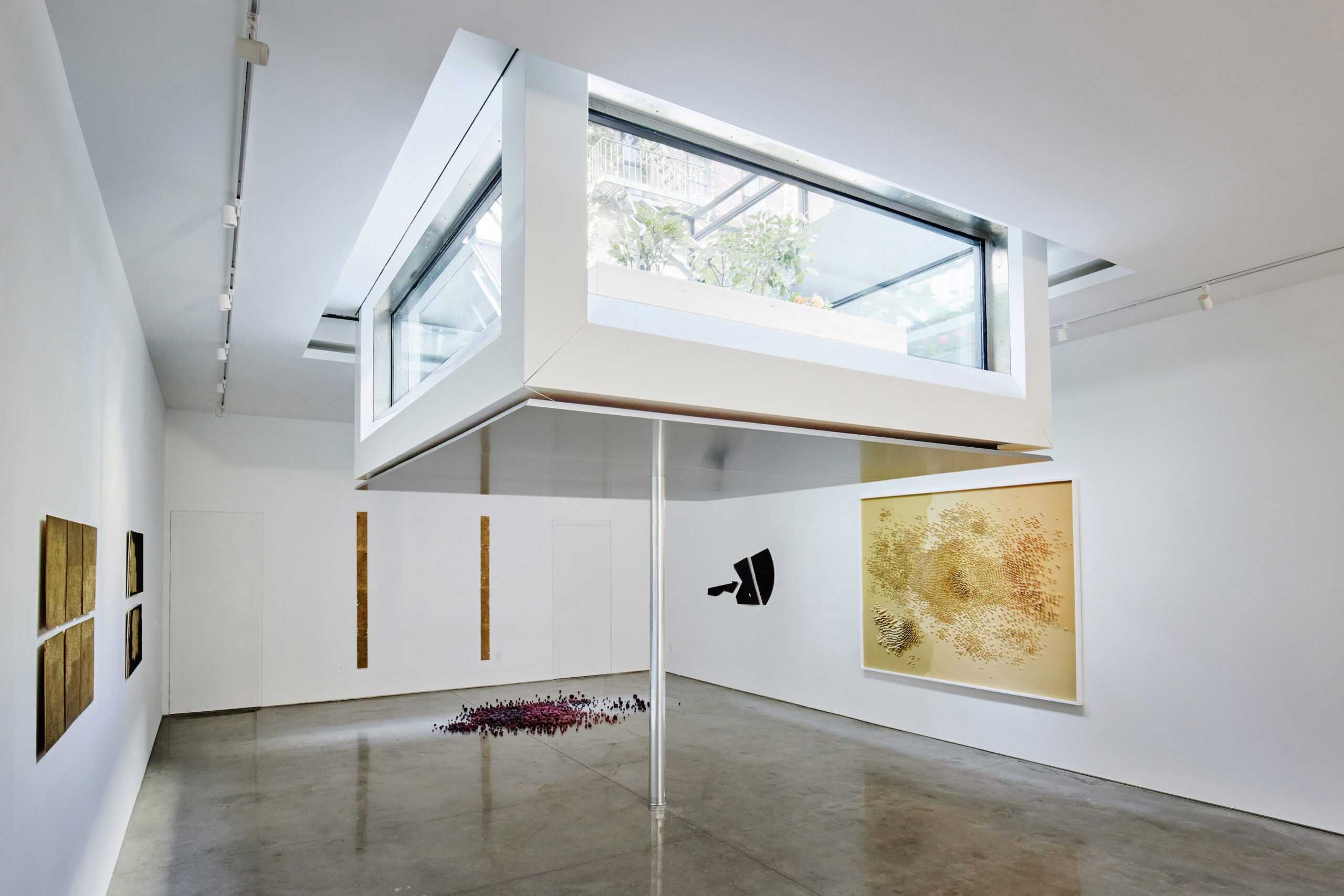Wallace Walk Studio – Workshop is an architecture studio. We see the commonplace as an opportunity to re-frame the ordinary. We strive to create architecture that is accessible, approachable, and aspirational. Wallace Walk Studio is a curated environment that serves as an open-ended project for collective ideas and creative outreach. We invite all collaborators and contributors of wide-ranging perspectives. There is potential for fun and inventiveness in every project, and this space is where it all begins.
Architizer chatted with Elaine Chau at Workshop to learn more about this project.
Architizer: What inspired the initial concept for your design?
Elaine Chau: Our design draws inspiration from the existing shell building. We wanted to celebrate the simplicity of the building by maintaining the exposed deck ceilings and block walls. Service spaces and shared amenities are located along the demising wall of the unit, within a decorated box that connects the two levels. A sense of warmth and depth is achieved through the layered composition of materials and colours. The space was designed with the capacity to grow through use and time. We wanted to embrace the idea of a working studio and the “mess” that comes along with a creative practice.
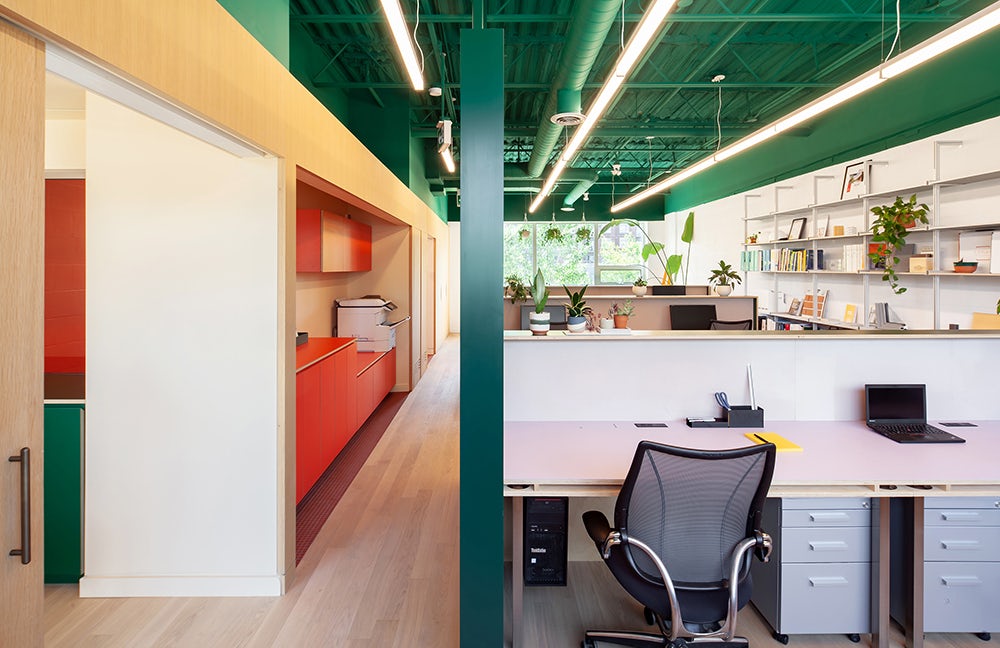
© Workshop
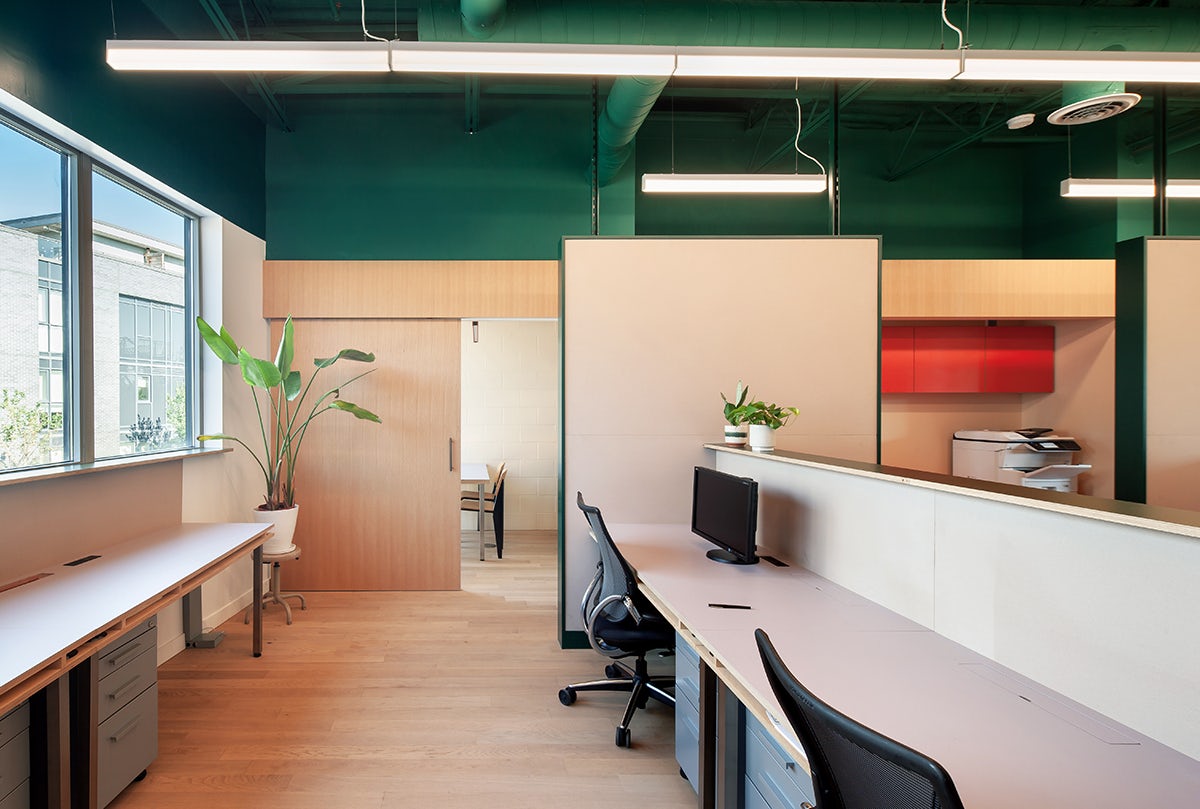
© Workshop
This project won in the 10th Annual A+Awards! What do you believe are the standout components that made your project win?
Wallace Walk Studio is an unconventional take on an architectural office. Design firms often lean towards a monochromatic or “gallery” approach to their working environment, which focus on the curated display of completed works. In our case, bold colours are applied to fixed surfaces themselves rather than the movable furnishings. This inverted relationship allows the background to act as a primary character, giving personality to functional elements and sparking joy in the day-to-day activities of an architectural practice. The movement of people and objects, inside and outside of the space, are invited to engage in the process of creating and editing rather than on the final deliverable.
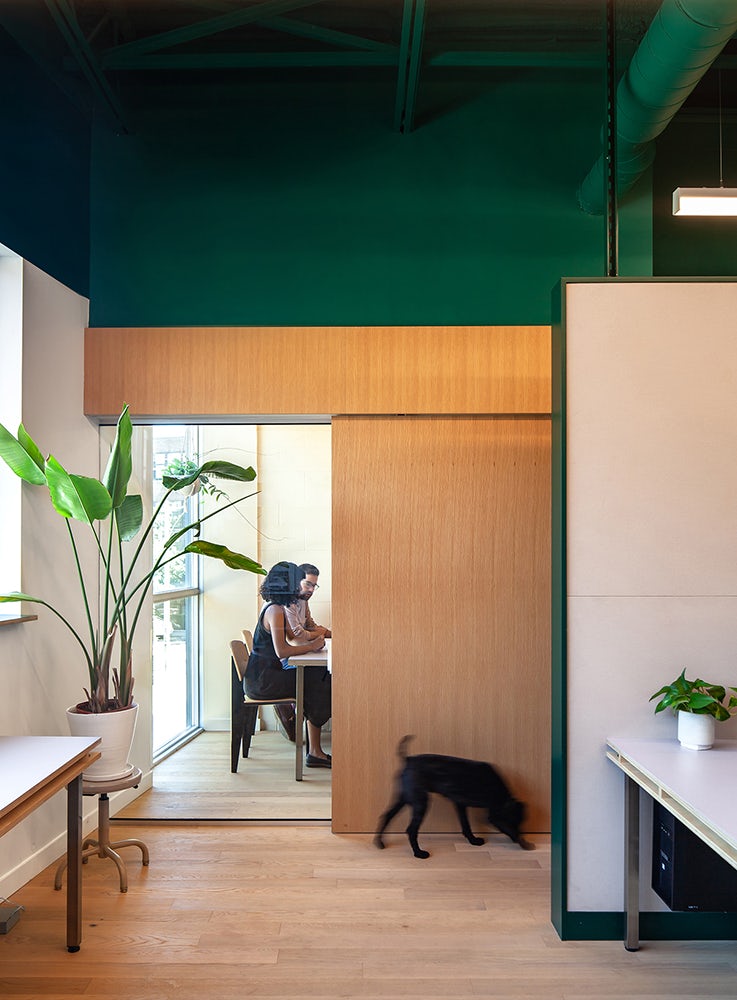
© Workshop
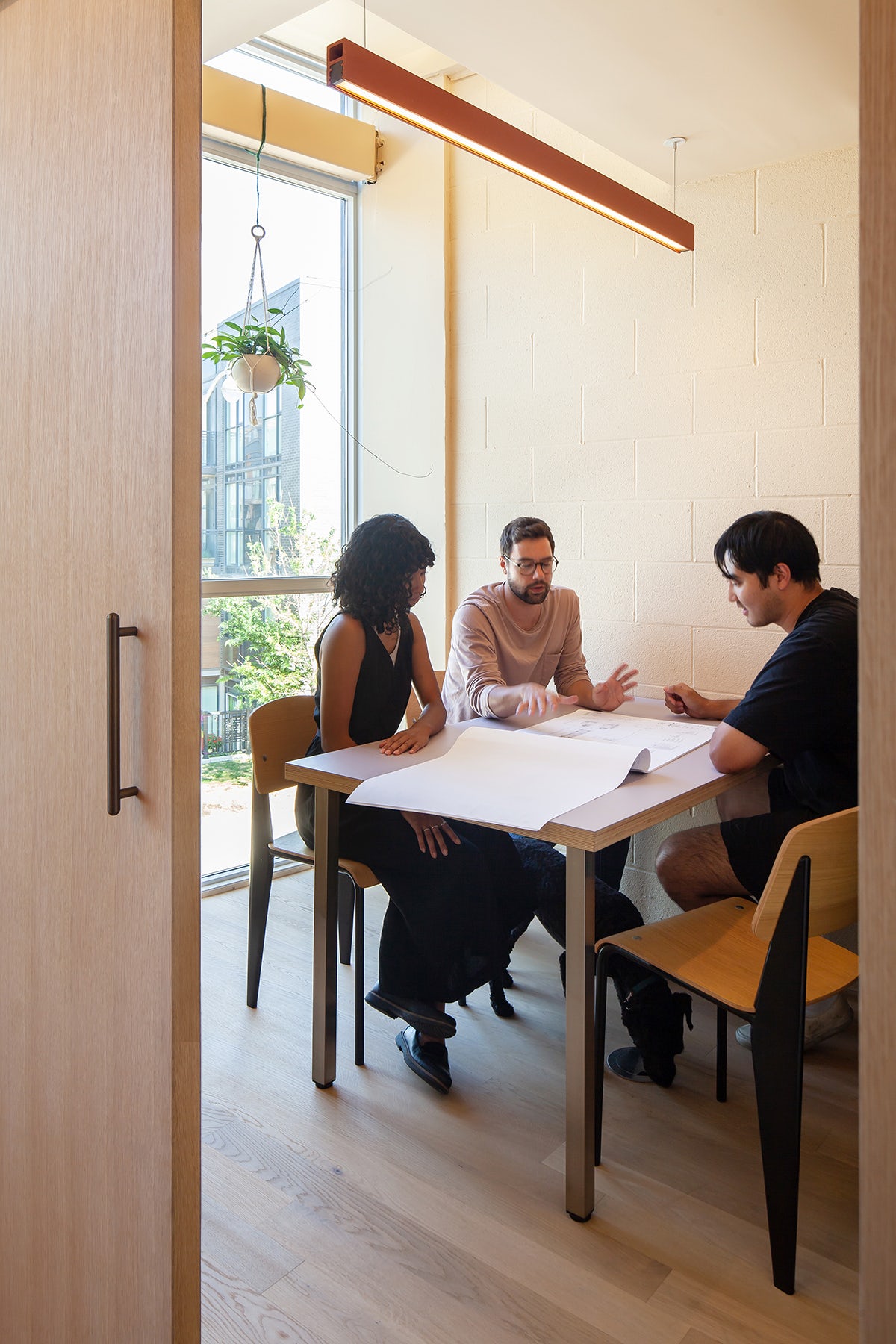
© Workshop
What was the greatest design challenge you faced during the project, and how did you navigate it?
Wallace Walk Studio comes 10 years after the founding of the practice. This milestone allowed us to reposition ourselves within the architectural community and build a space that spoke to the ambitions of the studio.
Our greatest design challenge was providing support spaces for community engagement while allowing for internal growth within the practice. We approached this challenge by positioning shared amenities along the length of the storefront and the pedestrian corridor. A picnic bench and exterior planters invite the public to engage in casual gatherings. Movable louvers at the front meeting room allow users to change its interior relationship with the street. An open kitchen and café tables face the active railpath, facilitating a visual dialogue between inside and out.
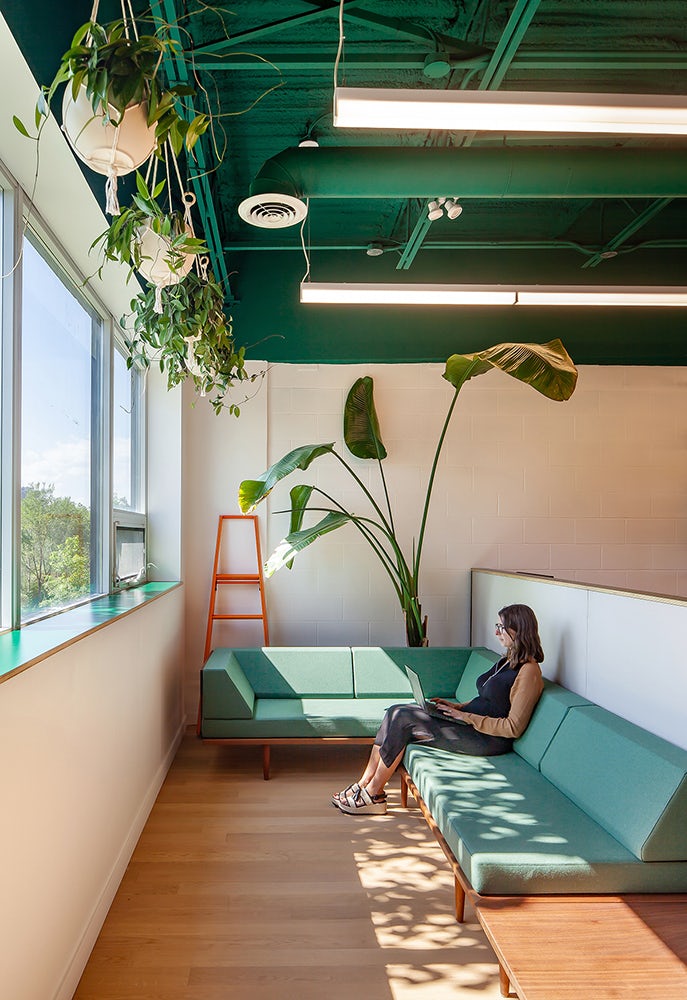
© Workshop
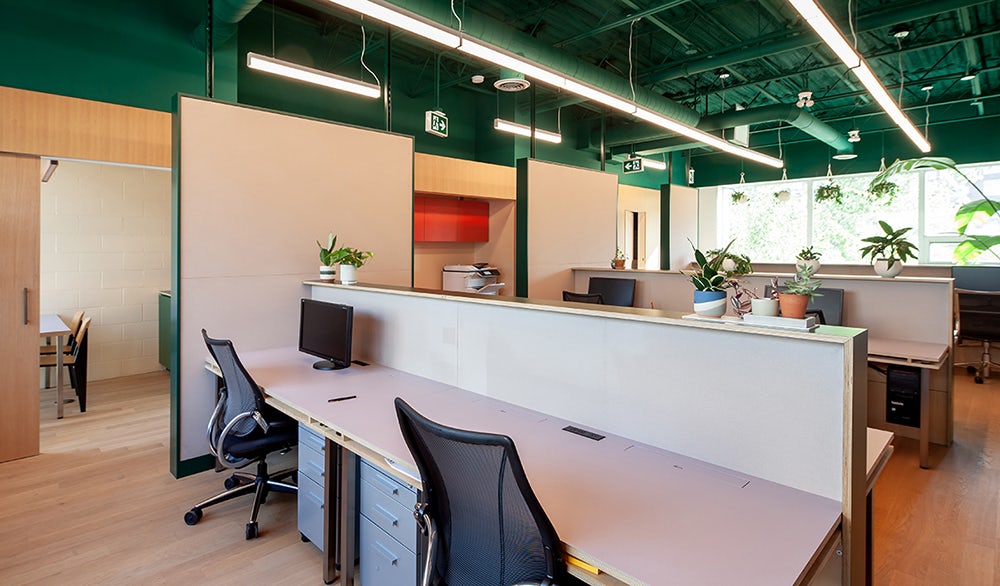
© Workshop
How did the context of your project — environmental, social or cultural — influence your design?
The project is located at the junction of major pedestrian, vehicular and transit arteries. Through a curated colour palette, these exterior modes of being are captured within the interior rhythm of the studio. Rusty orange percolates across the service stair, railings and work counter and kitchenette – these are active and temporary spaces. Muted tones of sand, fog and lilac are used to delineate spaces for work and contemplative processes. Punches of ocean blue and expanses of green create moments of motivation and pause throughout a busy day.
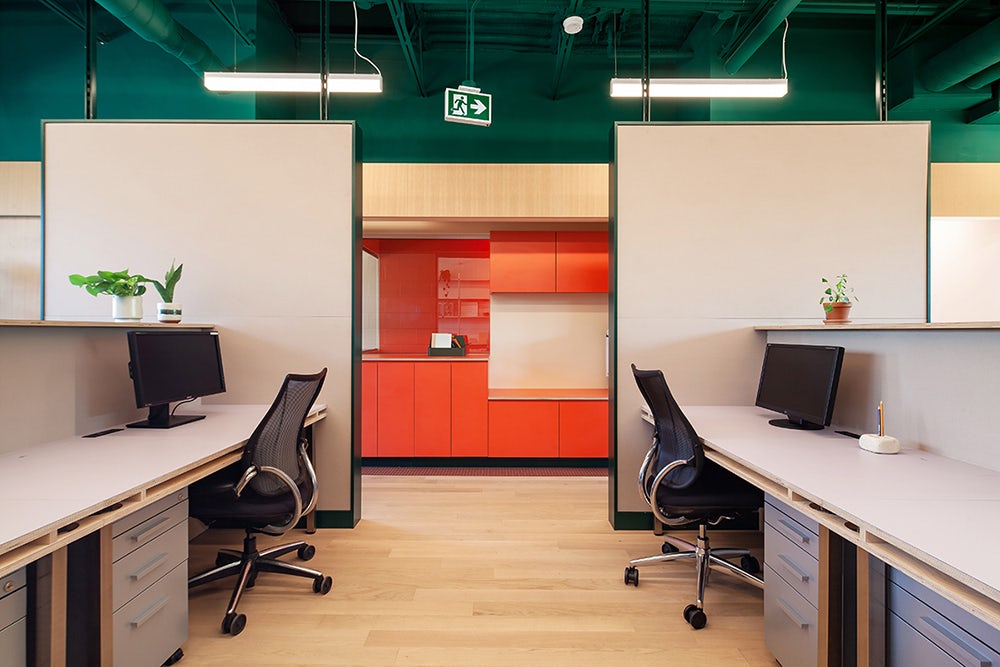
© Workshop
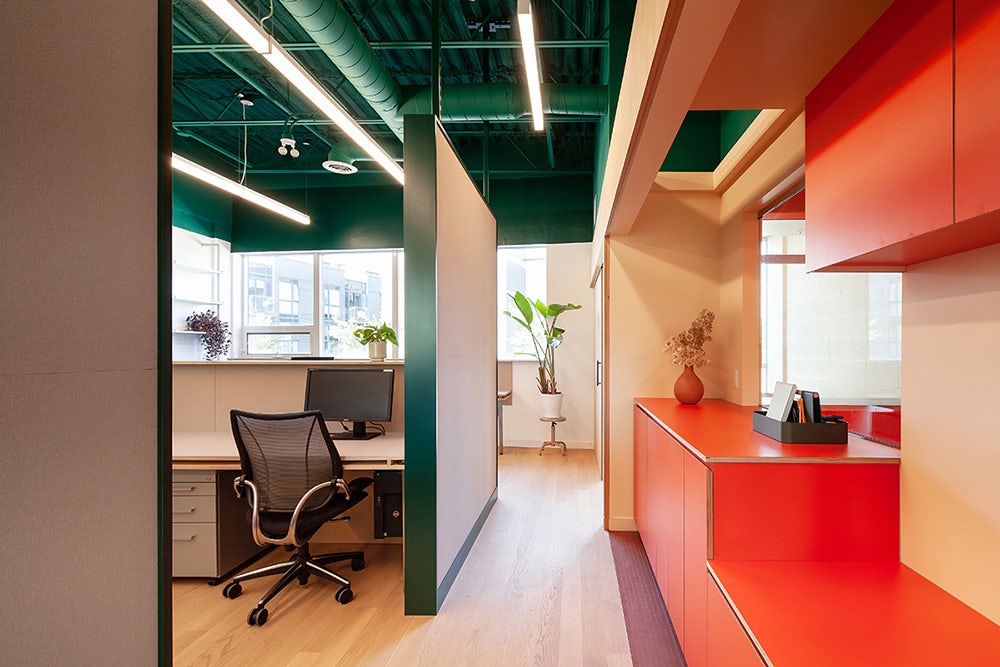
© Workshop
What drove the selection of materials used in the project?
Drawing from the Eames House, we chose to use materials in an “honest” and playful manner. Structural steel is exposed, but painted to suit the natural and artificial greenery. Millwork is finished with colourful laminate, but the edges are exposed baltic birch plywood. Freestanding partitions do not terminate at the underside of deck – their internal supports are exposed above the horizontal datum. Industrial felt with raw edges create a robust cushion at kitchen banquette. Terrazzo light fixtures, planters and washroom accessories add tactile qualities to the open studio.
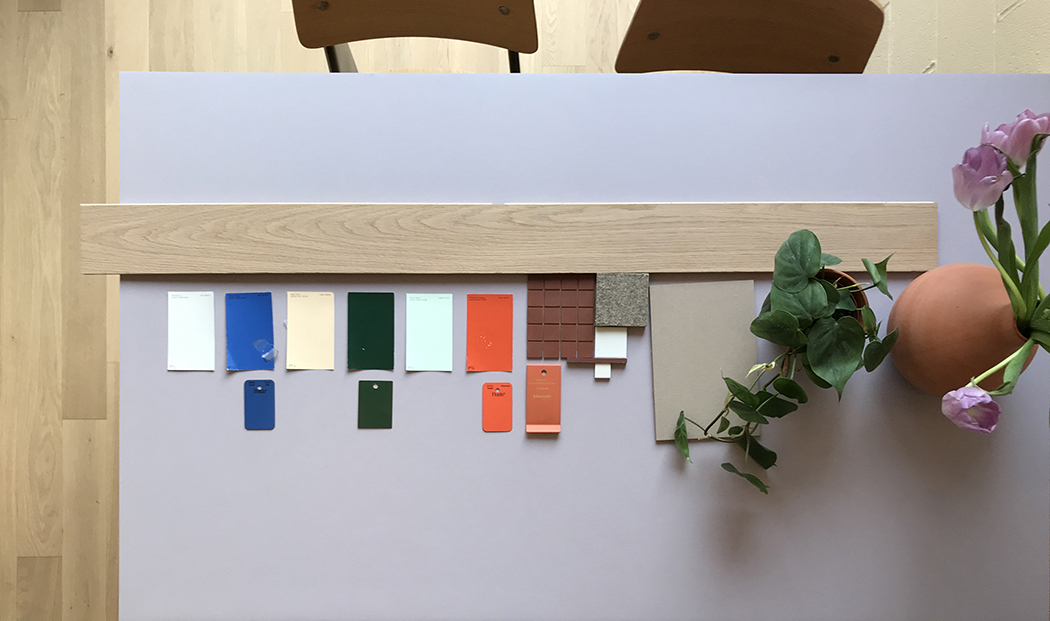
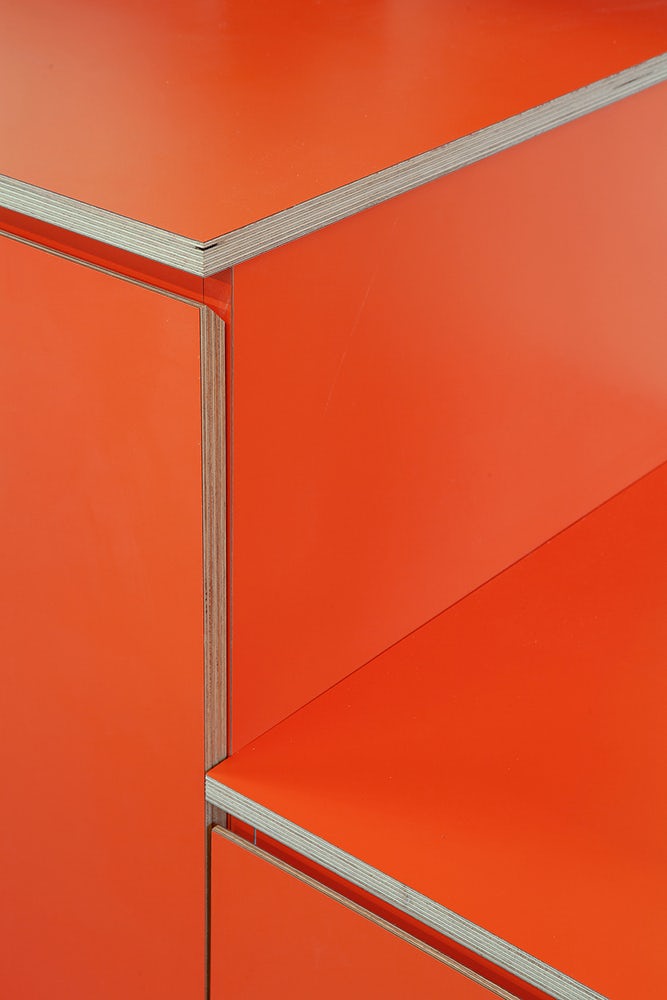
© Workshop
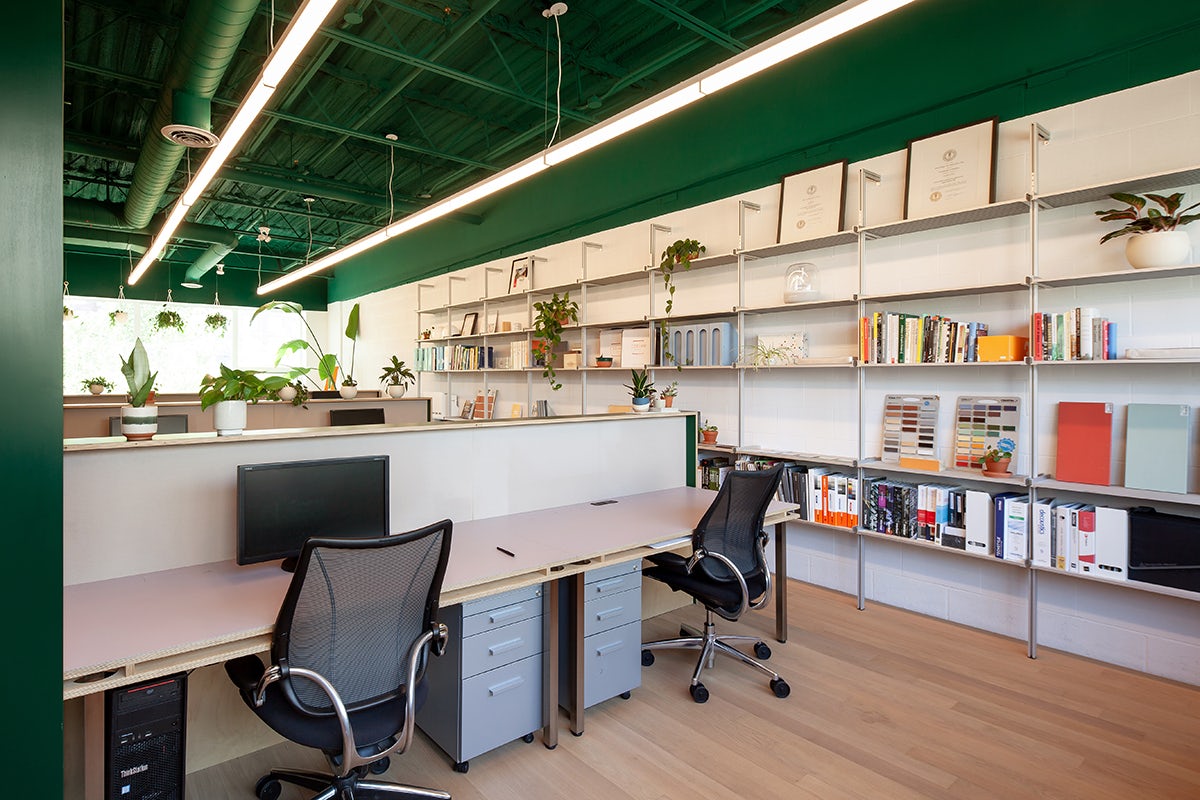
© Workshop
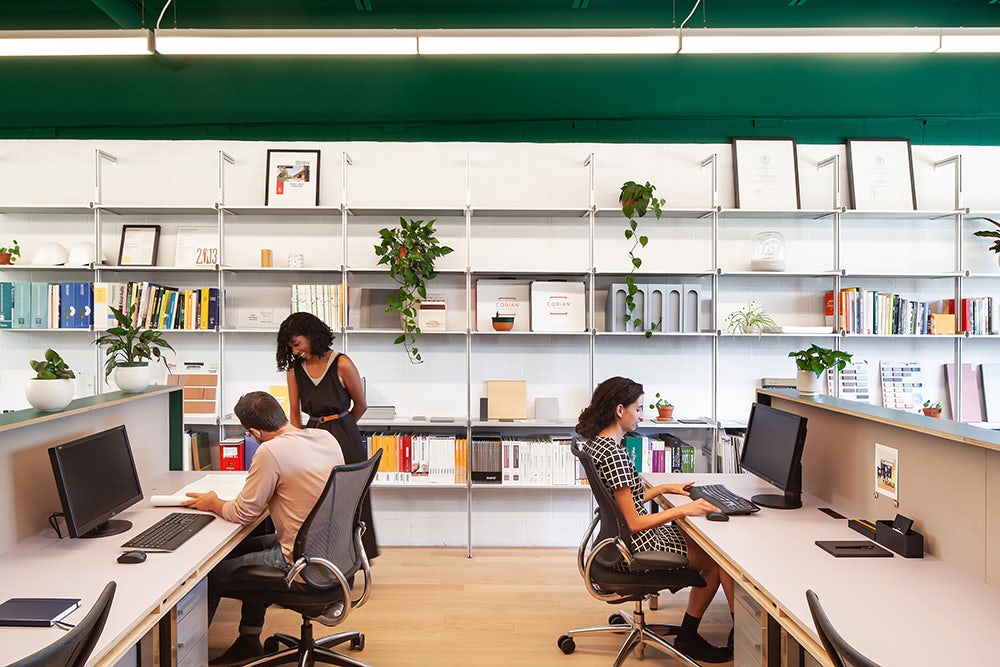
© Workshop
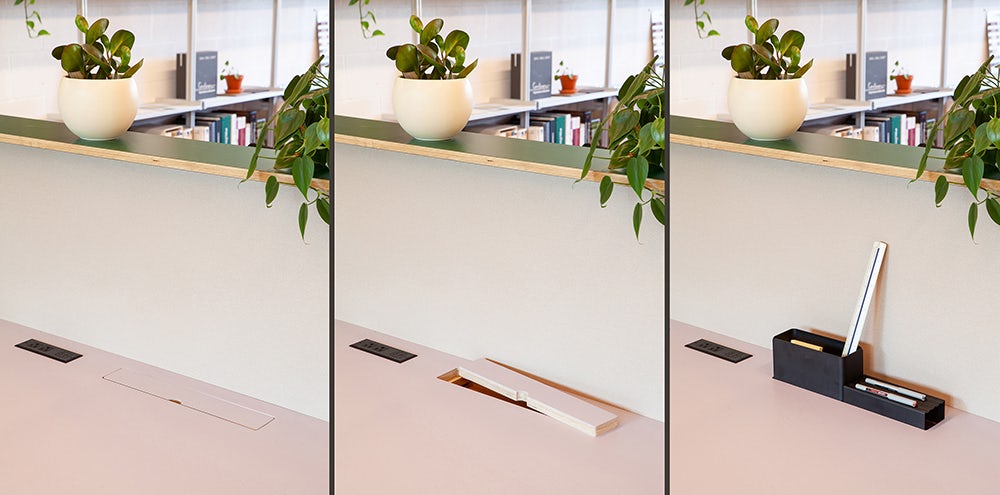
© Workshop
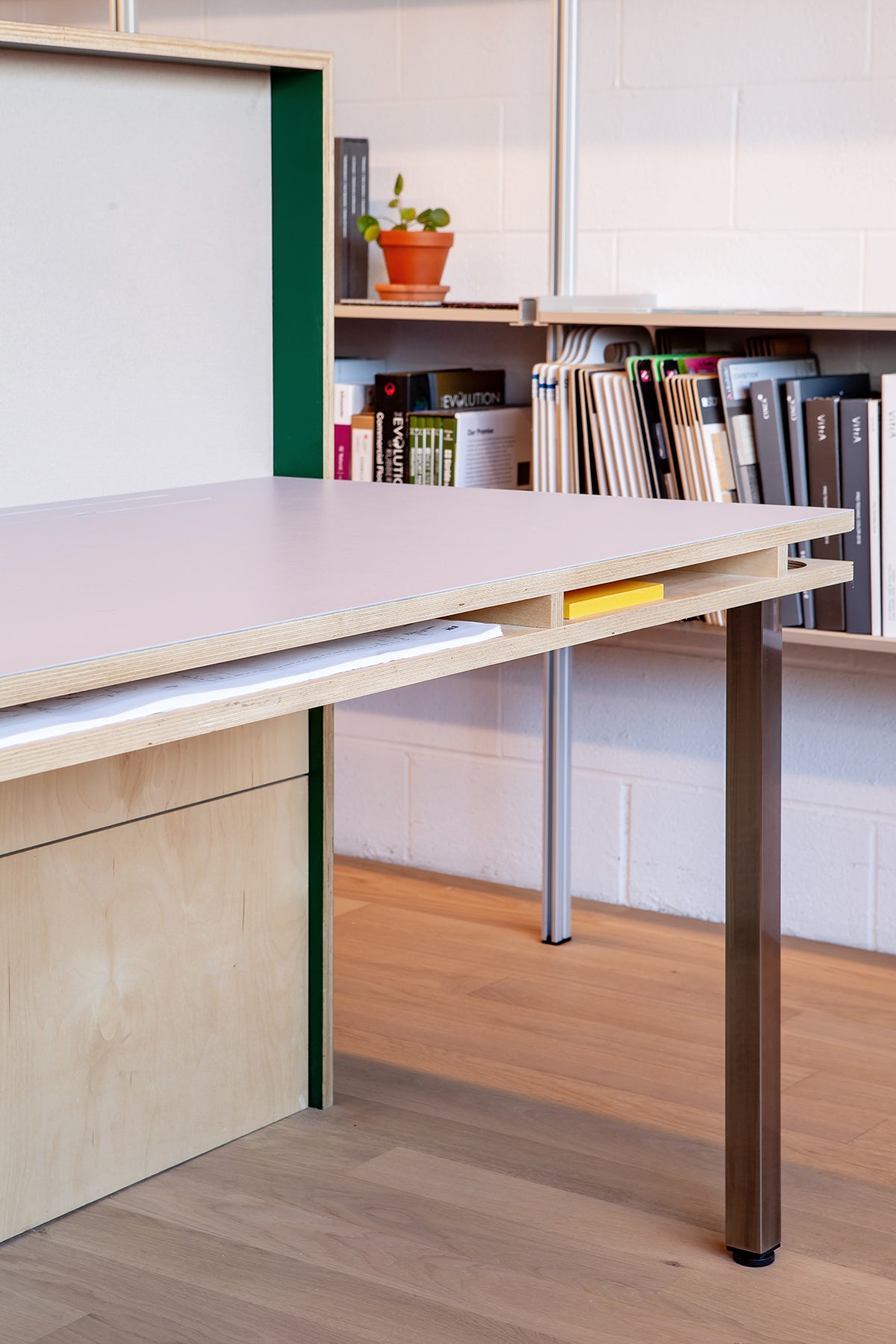
© Workshop
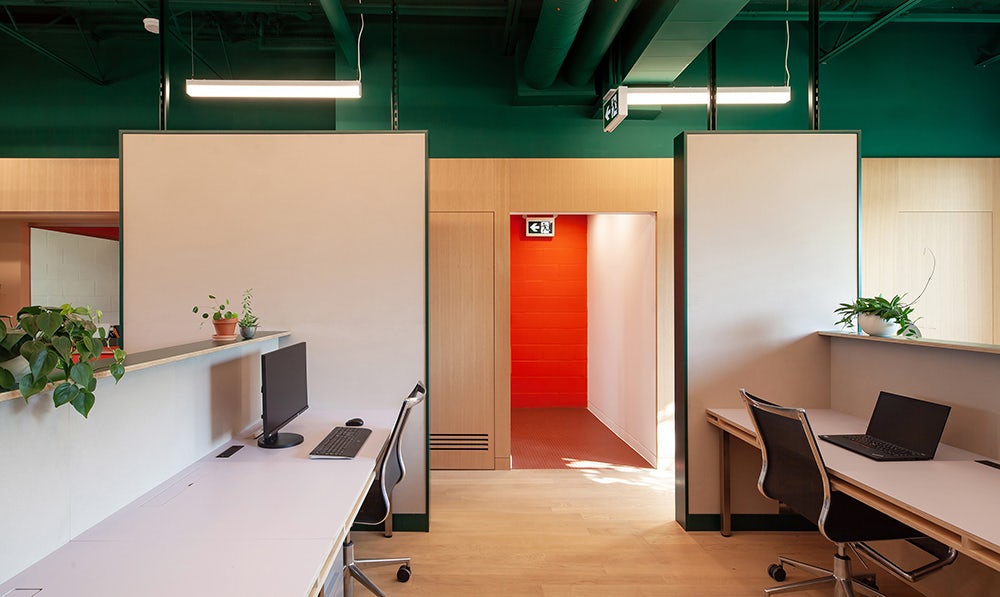
© Workshop
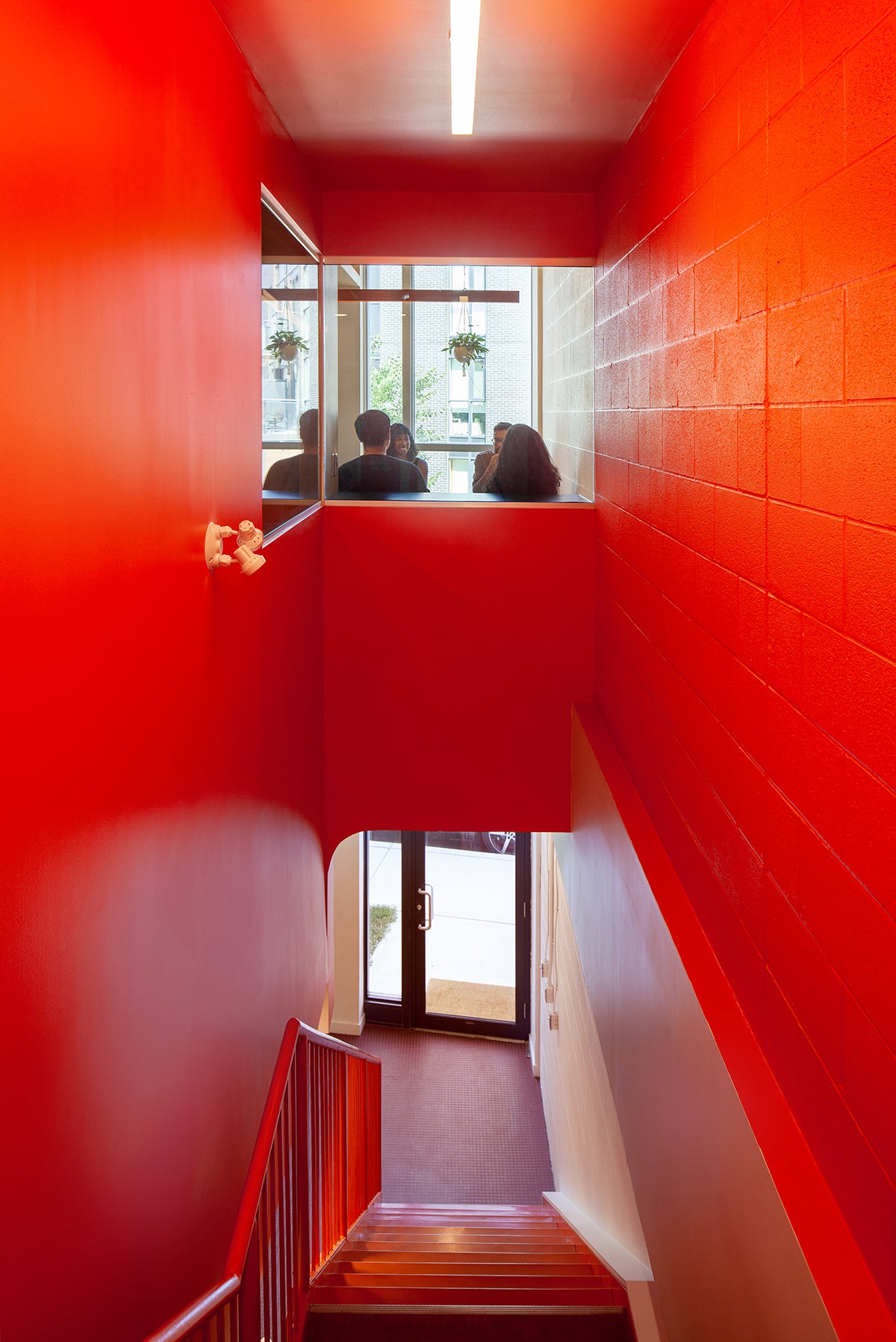
© Workshop
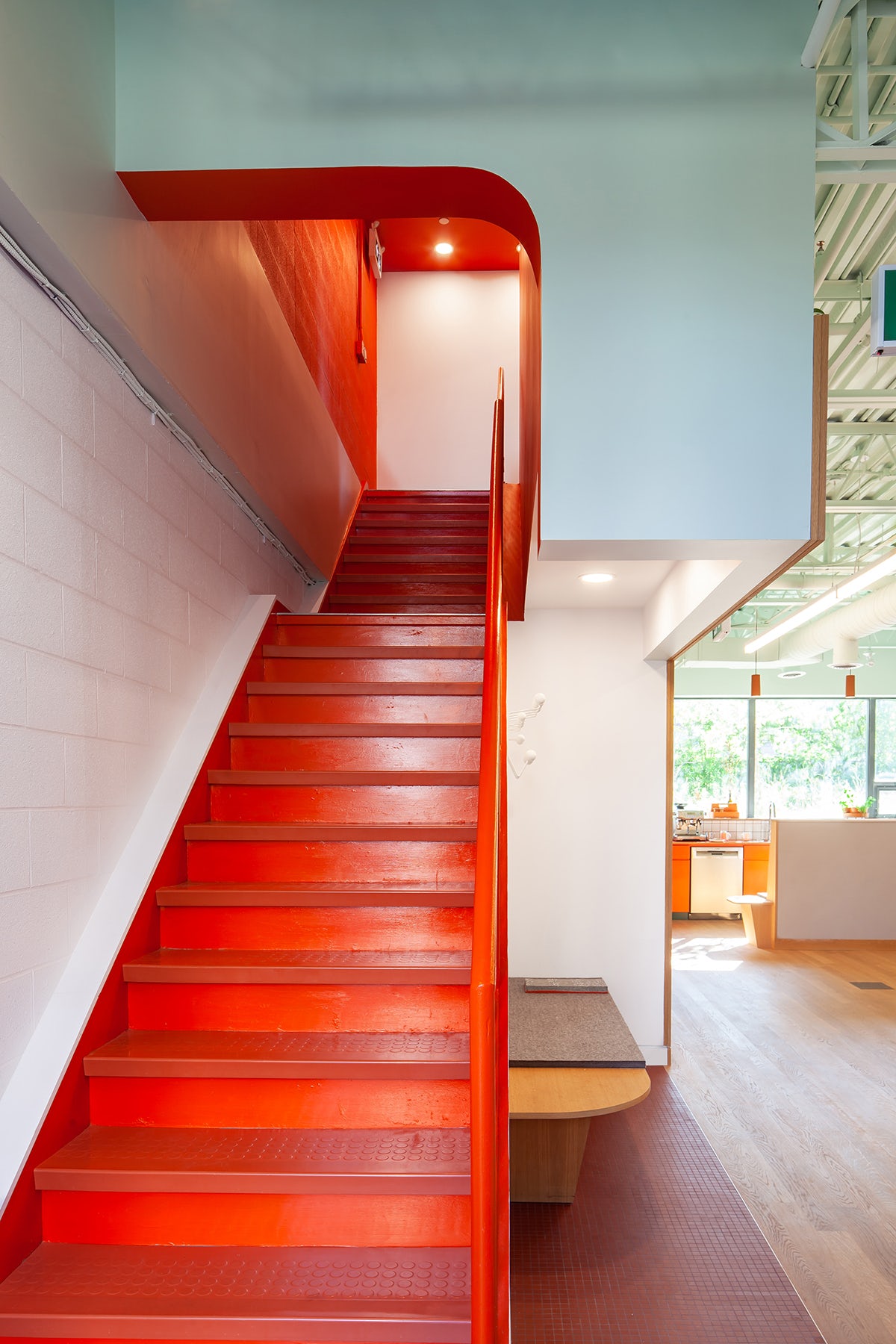
© Workshop
Team Members
Helena Grdadolnik, David Colussi, Nina Hitzler
Consultants
Sharma & Partners Inc.
For more on Wallace Walk Studio, please visit the in-depth project page on Architizer.













 Wallace Walk Studio
Wallace Walk Studio 