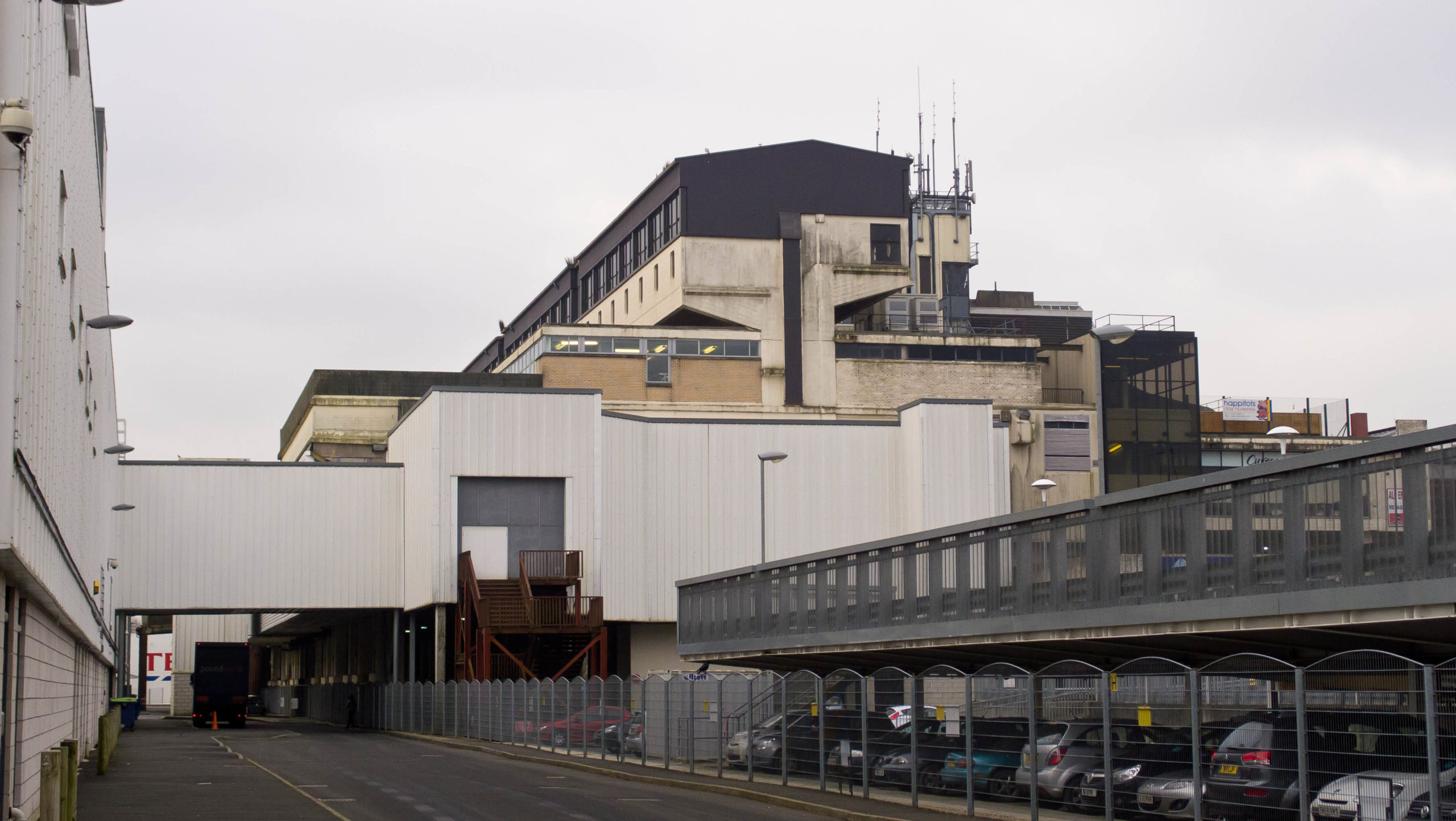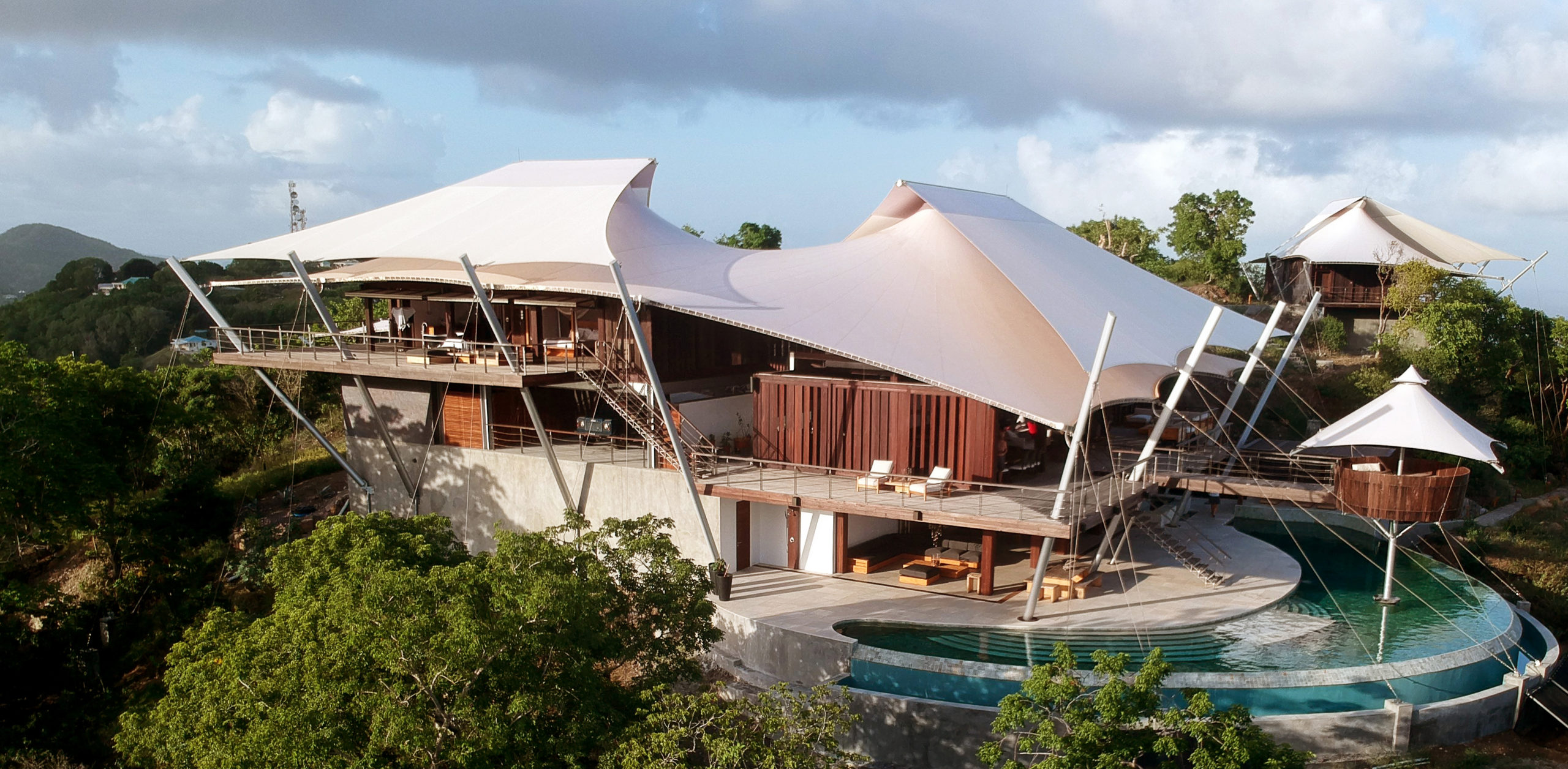Voltigeurs de Québec Armoury: The Rehabilitation of a Historic Treasure Highlights a Dialogue Between Contemporary and Heritage Architecture. The A49 / DFS / STGM consortium is proud to note the reopening of the Voltigeurs de Québec Armoury, a decade after the April 2008 fire that caused extensive damage to the building. Public Services and Procurement Canada engaged the architectural team to design and execute reconstruction work that would safeguard the building’s heritage and respect the architectural integrity of the drawings prepared in 1885 by Eugène-Etienne Taché (1836–1912).
Architizer chatted with Stephan Langevin, Associate and Lead Design at STGM Architectes to learn more about the project.
Architizer: Please summarize the project brief and creative vision behind your project.
Stephan Langevin: Following the 2008 fire that extensively damaged the Armoury, the mandate was to design and execute reconstruction work that would safeguard the building’s heritage, keeping with the architectural integrity of the original drawings from 1885 and comply with current technical standards.
The project’s creative vision was nourished by the desire to highlight the Armoury’s history through its multiple layers: the 1887 original structure, the expansion of 1913-14, the 2008 fire and the new rehabilitation project. The consortium decided to conserve, stabilize and ensure the long-term visibility of these milestones, designing a coherent, dynamic whole to underscore the site’s cultural value.

© Stephane Groleau Architectural Photographer
What inspired the initial concept for your design?
The new west wing of the building that would house federal government offices was at the core of the concept. Its contemporary architectural language is largely grounded in the reinterpretation of materials and in volumetric interplay with the Armoury’s copper roof. The west wing was also inspired by the east wing, with its stone masonry, while the openings are bays of similar dimensions. These bays are simple and regular; instead of having period ornamentation, they are based on an understated design language. Echoing the visual power of the main structure’s copper roof, thin copper vertical blinds were strategically inserted in front of the curtain walls, recessed from the wing’s lower envelope, enhancing the space’s openness to the landscape while reducing the harshness of excessive direct sunlight.
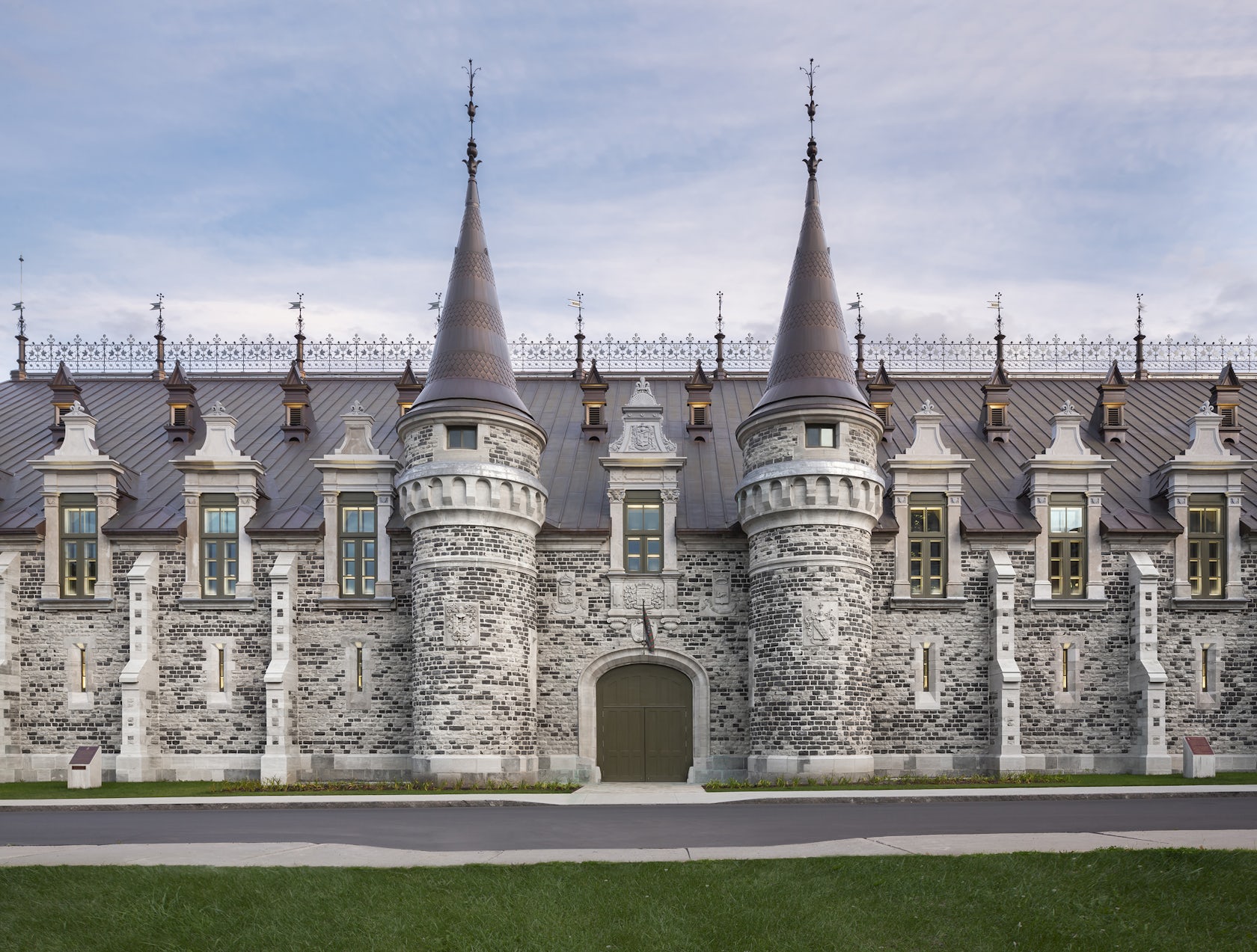
© Stephane Groleau Architectural Photographer
What do you believe is the most unique or ‘standout’ component of the project?
The level of technology introduced in a patrimonial building such as the Armoury is undeniably unique to this project. The main space in the central building, which had been a drill hall before the fire, has been converted into a multifunctional room equipped with cutting-edge event production equipment, able to accommodate a variety of events with up to 1300 attendees.
The decision to reconstruct the multifunctional room’s roof with an exposed wooden structure gives users a glimpse of the drill hall as it originally appeared in 1885. The team designed an exposed timber-truss structure, without columns, adapted to the space’s new vocation. The interior brick walls have been left exposed, and new finishes help highlight the original elements, while maintaining appropriate restraint.
As a result, the ruined structure was transformed into a room with impressive technical characteristics
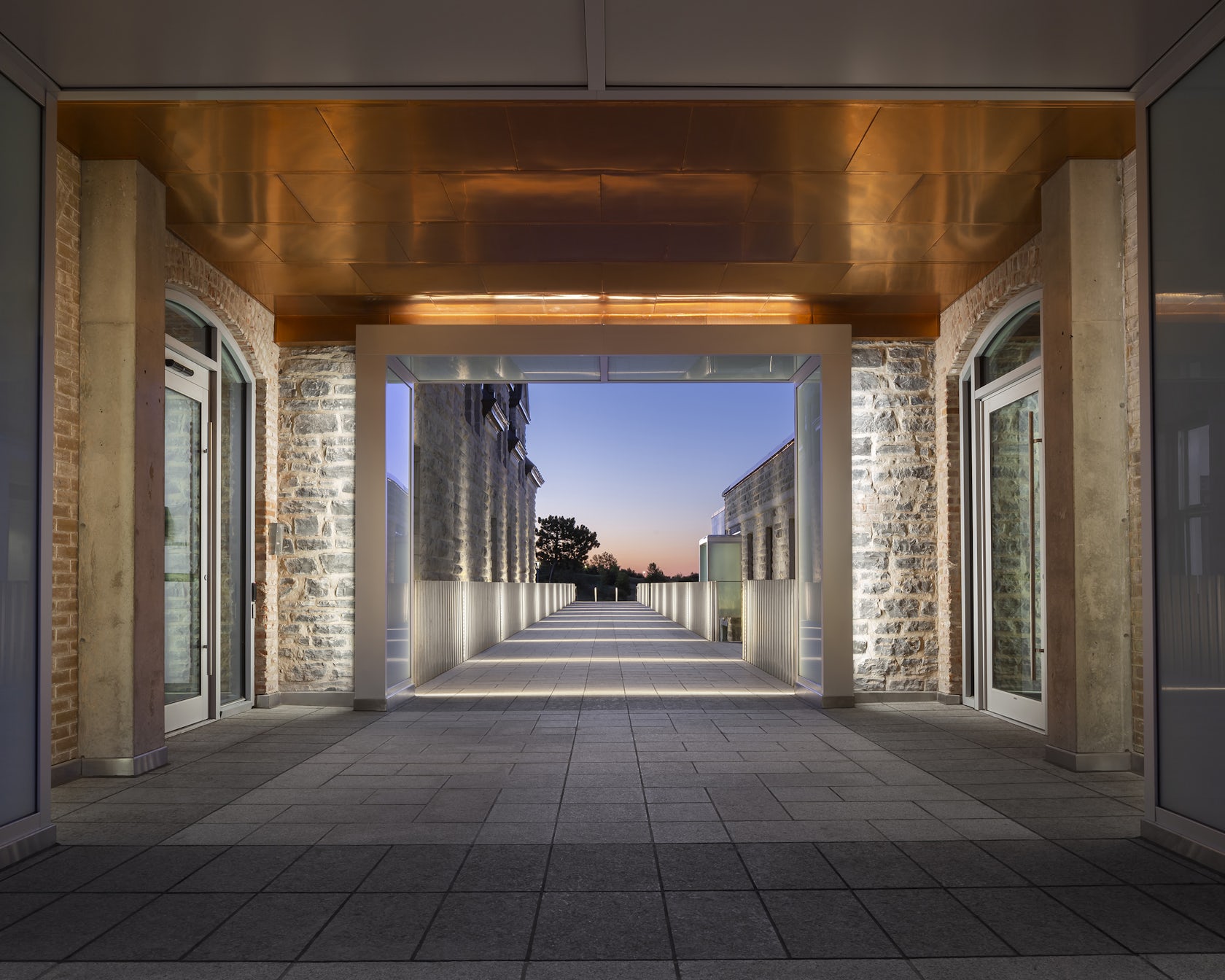
© Stephane Groleau Architectural Photographer
What was the greatest design challenge you faced during the project, and how did you navigate it?
Integrating contemporary elements within a heritage structure such as the Armoury was definitely a challenge. We had to make sure all the interventions to the building – whether structural, technical, technological and esthetics – were not only to code, but in perfect harmony with the heritage elements, so that it would highlight the richness.
We brought in experts to assess the ruins, identify existing materials to have a thorough understanding of the space as much as the technical aspect of the building foundation. This allowed our team to plan the next steps with all the knowledge necessary and build based on solid data.
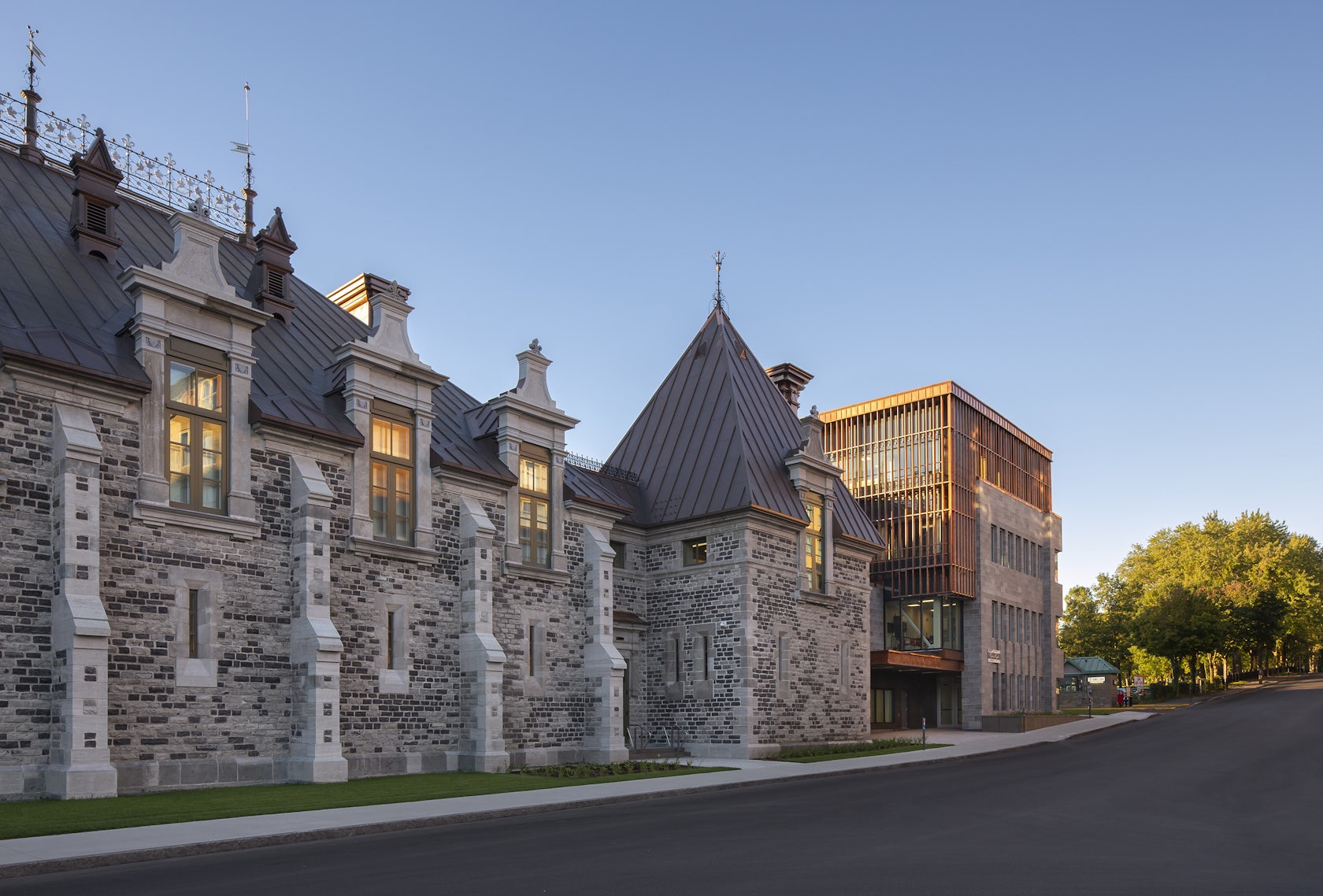
© Stephane Groleau Architectural Photographer
How did the context of your project — environmental, social or cultural — influence your design?
First and foremost, the Armoury is located near the historic district of Vieux-Québec, a UNESCO World Heritage Site. It faces the Plains of Abraham, where the French and British empires met in battle in 1759, changing the course of North American history.
The Armoury is an iconic building that reflects our history. Of course, all our decisions were guided by the will to maintain its heritage as well as its symbolic values.
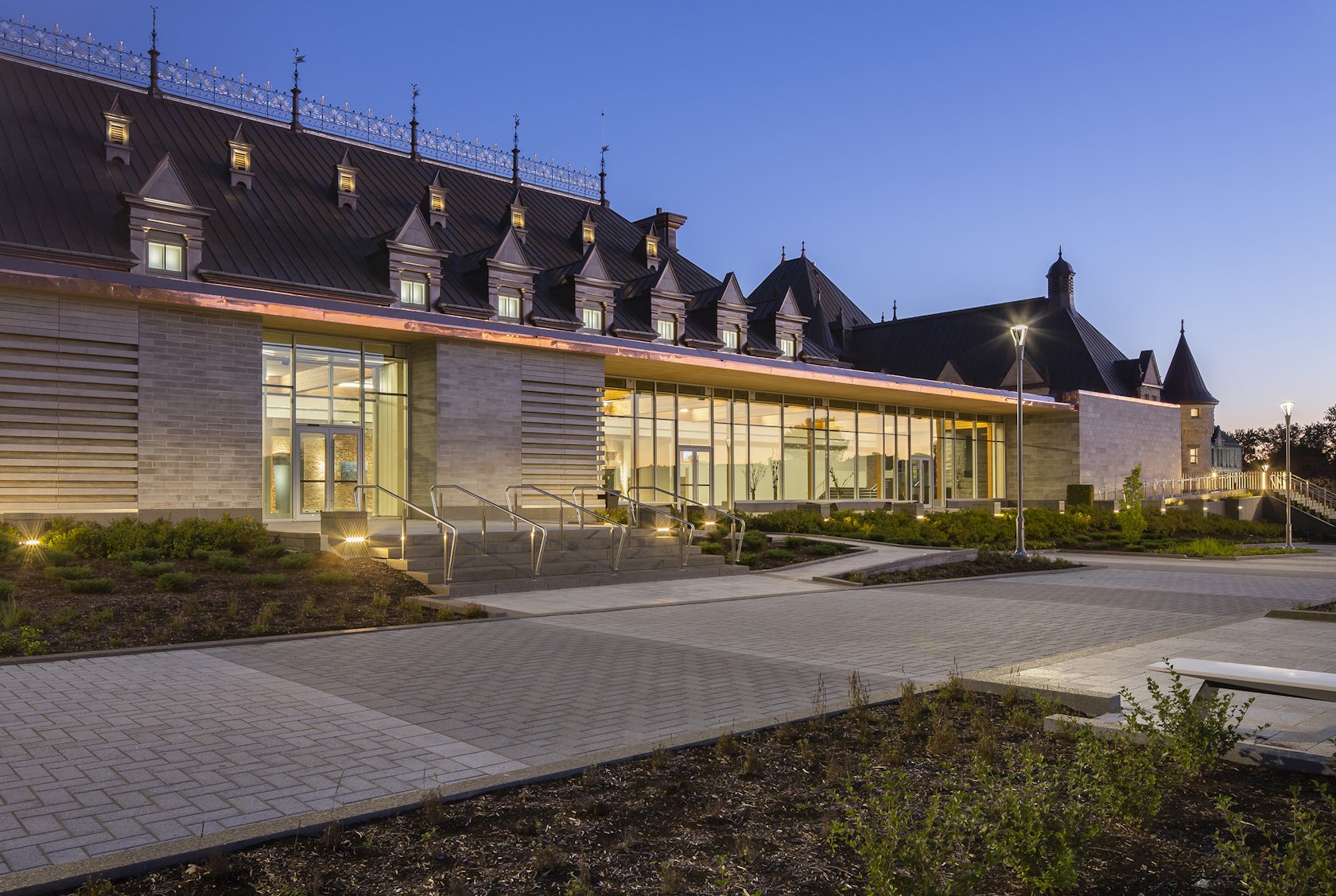
© Stephane Groleau Architectural Photographer
What drove the selection of materials used in the project?
As mentioned previously, we brought in experts to conduct thorough analysis of the materials used in the original construction. This data guided our choices looking forward, to be coherent with the overall concept as well as with the heritage value.
What is your favorite detail in the project and why?
The bridge is without a doubt a highlight of the project for me. When we were requested to provide access to the public spaces of the Armoury and Battlefields Park from Wilfrid-Laurier Avenue, the team of designers opted with simplicity and neutrality. The idea was to create an elegant footbridge across the 1913-14 wing, conceived as a transition, allowing visitors to appreciate the walls and masonry on either side as they enter the commemorative hall.
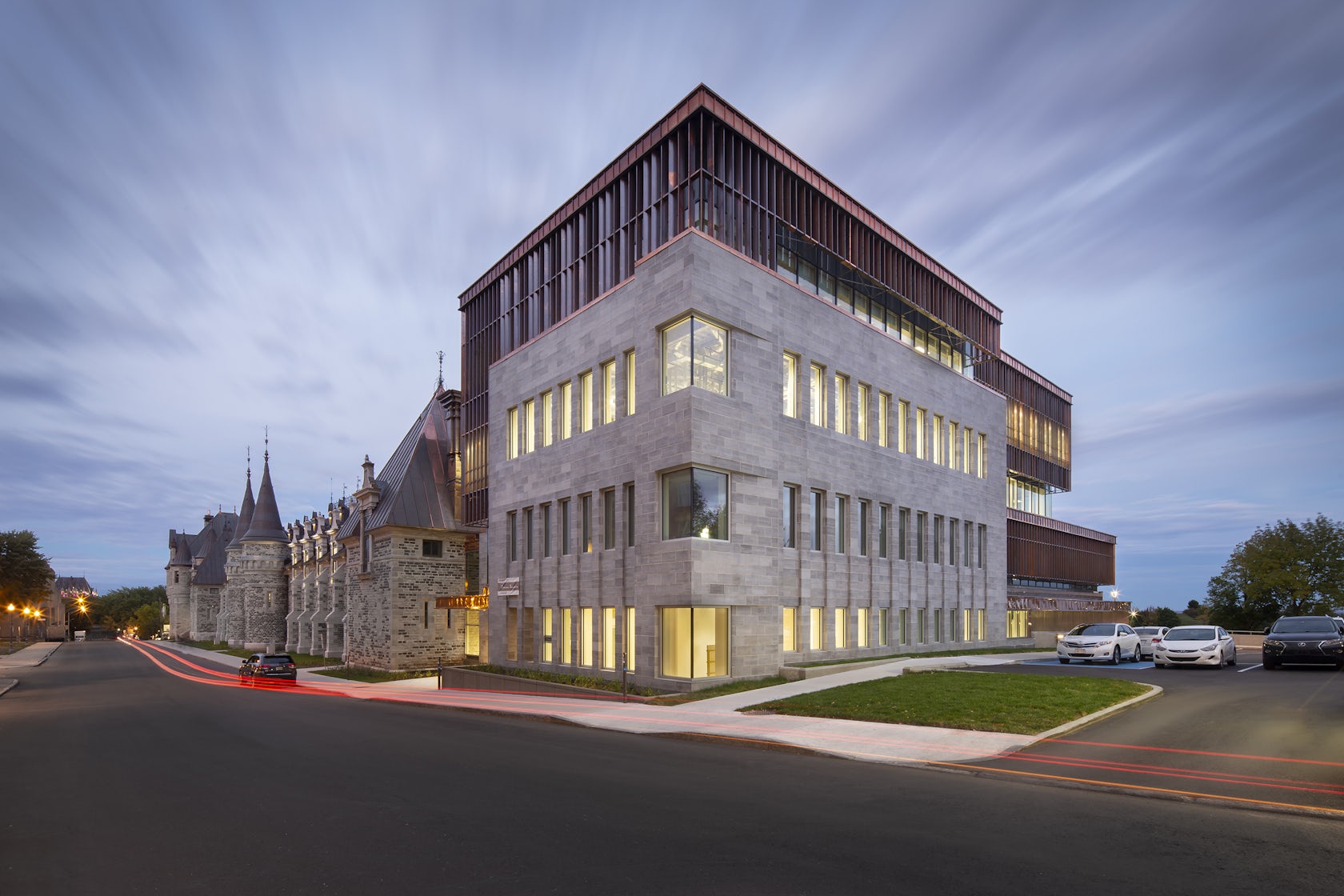
© Stephane Groleau Architectural Photographer
How important was sustainability as a design criteria as you worked on this project?
As with any heritage project, sustainability is part of the philosophy.
Throughout the project, decisions were made based on the fact that we were aiming for a Green Globe certification. Here are some examples:
– New wooden structures
– Heating and cooling system using geothermal energy
– The whole building is monitored and managed remotely, through a high-technology intelligent system.
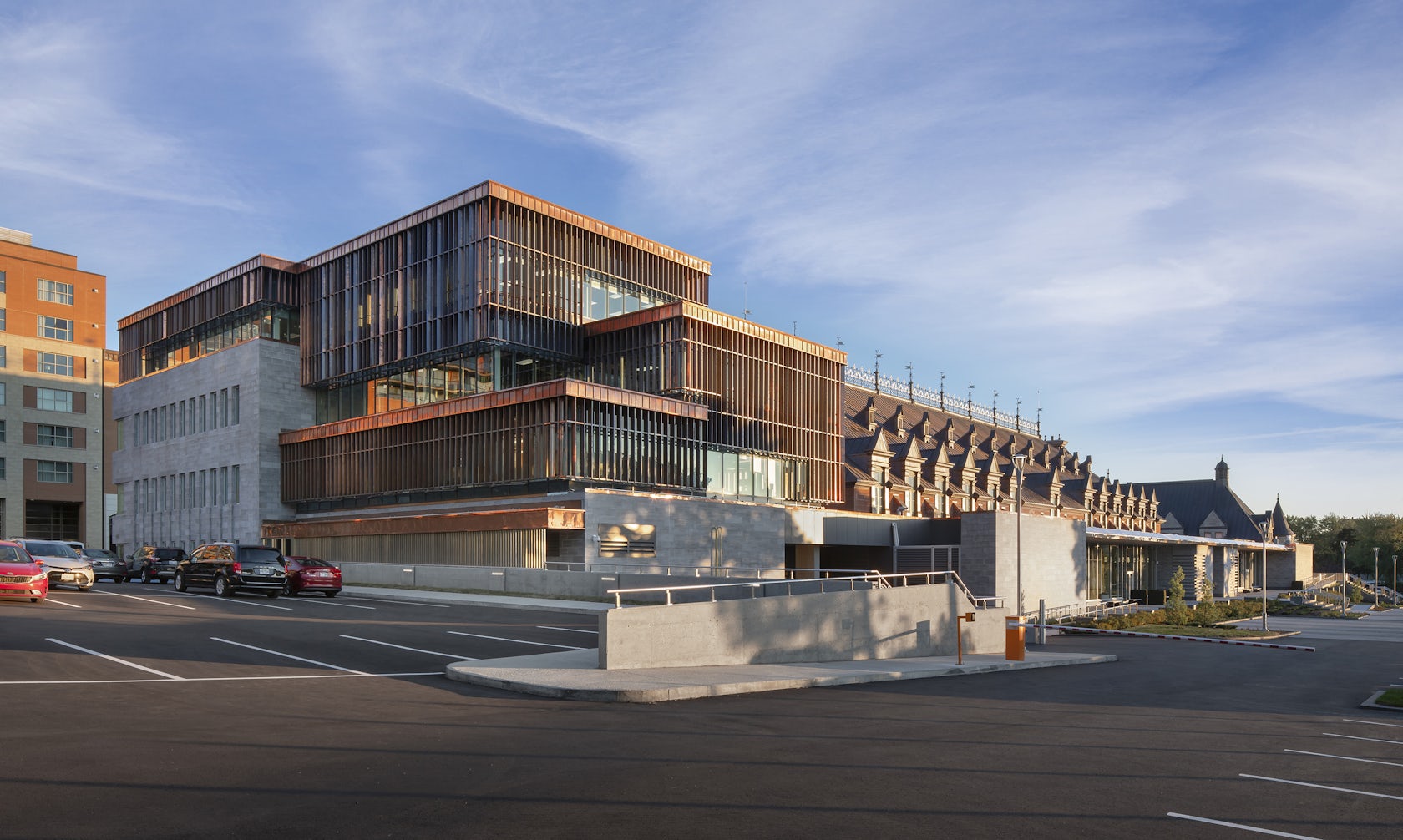
© Stephane Groleau Architectural Photographer
In what ways did you collaborate with others, and how did that add value to the project?
The whole project was a consortium between three firms: A49 / DFS / STGM, from design to site surveillance, it was a collaborative effort between the three partners. We also brought in experts in acoustics and scenography to optimise the installations in the multifunctional room.
Working in consortium with multiple firms allows to bring specific expertise and use the strengths from each partner to achieve the project.
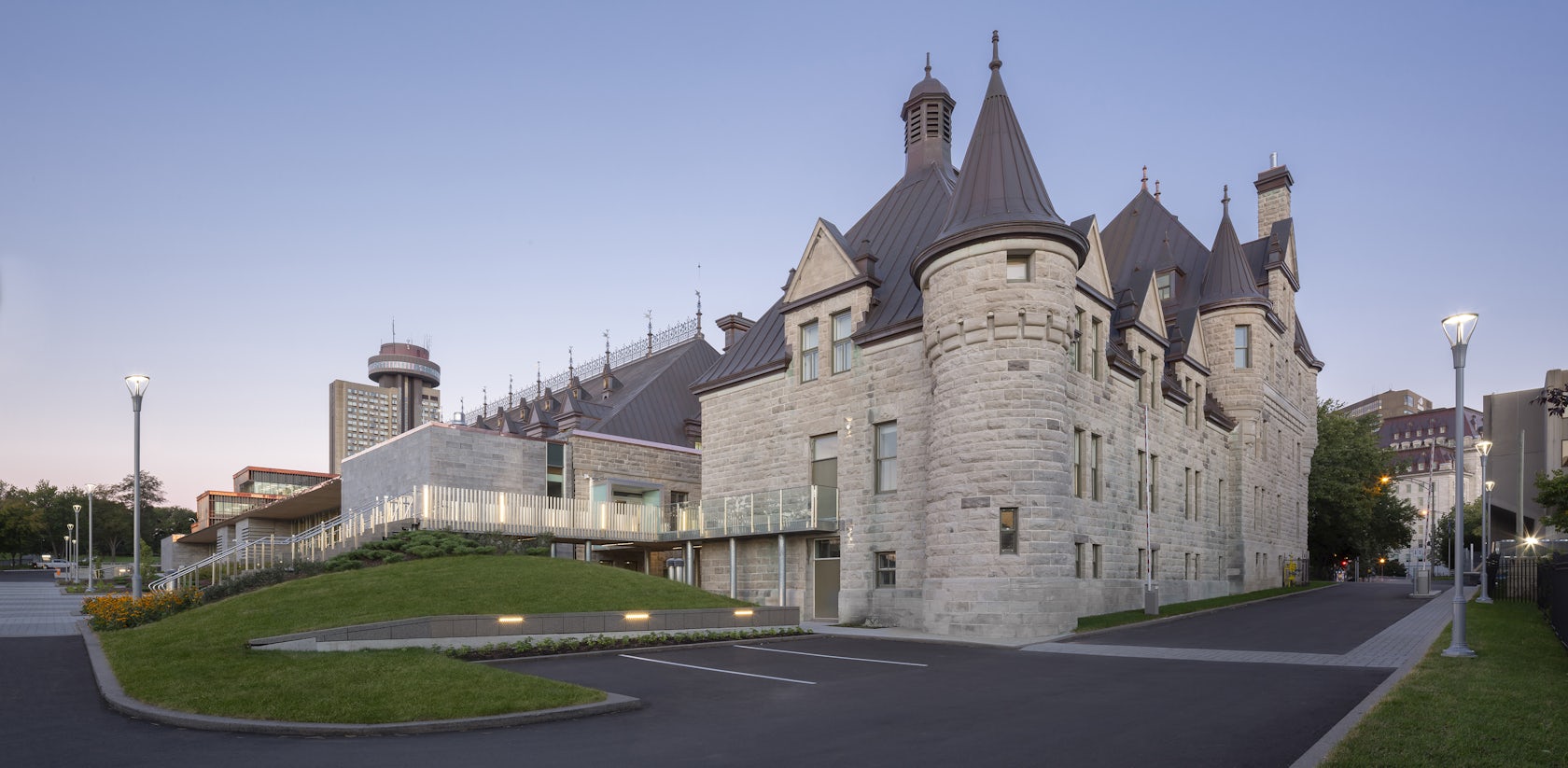
© Stephane Groleau Architectural Photographer
Were any parts of the project dramatically altered from conception to construction, and if so, why?
We had a strong design established at the beginning of the project and considering its heritage nature, we followed the plans beginning to end.
How have your clients responded to the finished project?
The project was done in a collaborative atmosphere, as much between the many collaborators as with the client. The client’s involvement and active participation in the project ensured a smooth evolution from conception to production, as well as ensured appreciation of the product. The clients were of course highly satisfied of the result and proud of the many prizes received since then.
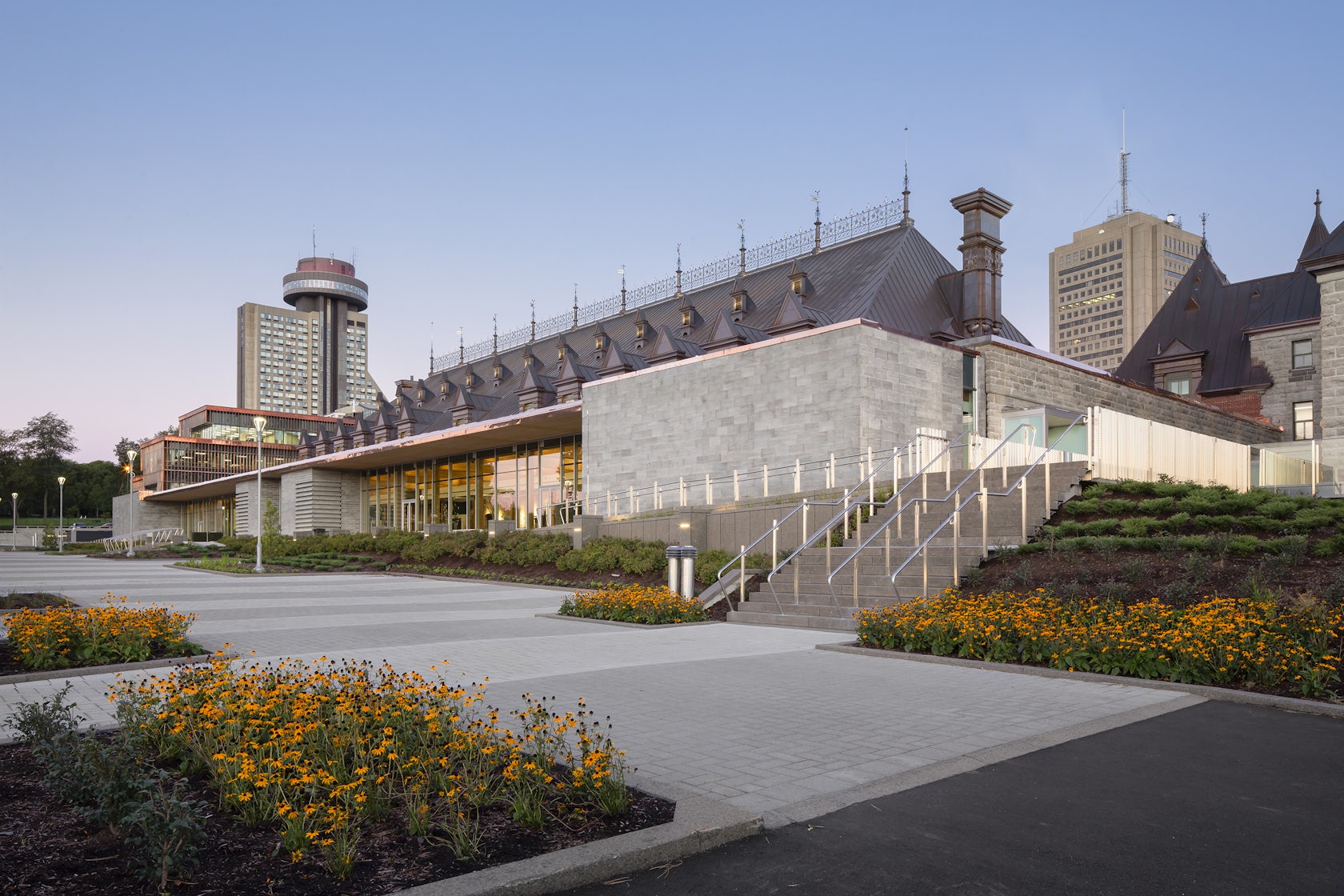
© Stephane Groleau Architectural Photographer
What key lesson did you learn in the process of conceiving the project?
The Voltigeurs de Québec Armoury’s structure and architectural elements were extensively damaged in April 2008 by an important fire. Despite the poor condition of the building, we were able to find durable solutions to save what was left, rebuild and even create spaces that incorporate cutting-edge technology. This is a good example that heritage buildings, even the ones that are in the worst condition, can be salvaged.
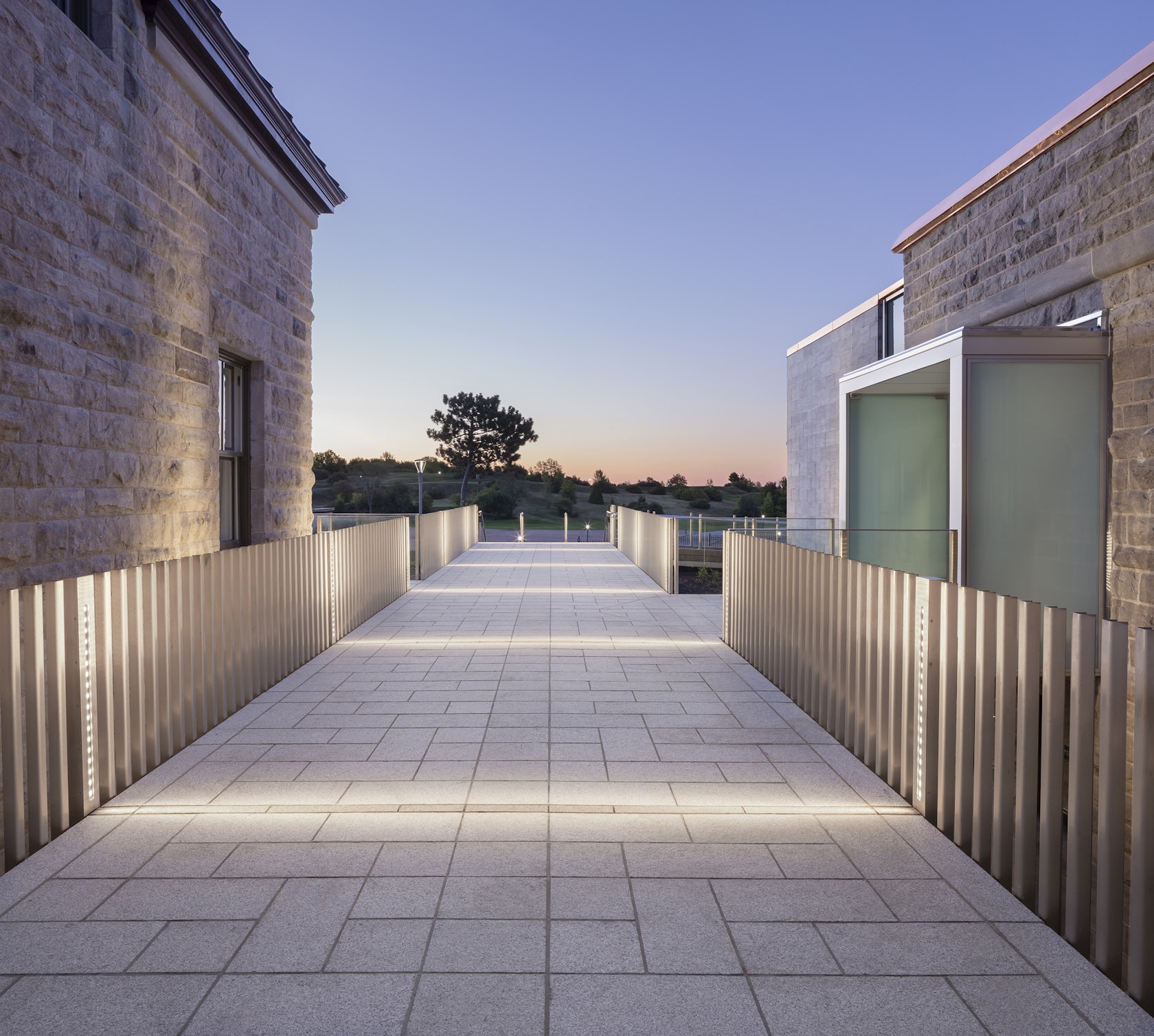
© Stephane Groleau Architectural Photographer
How do you believe this project represents you or your firm as a whole?
This was a major project for our firm, and it brought forward many of our expertise, such as building envelop, heritage architecture, technical building knowledge and major project management, interior and graphic design, especially with the new wing.
The prizes that we received illustrate recognition of our capabilities in specialized architecture, wood structure building, use of copper, for example.
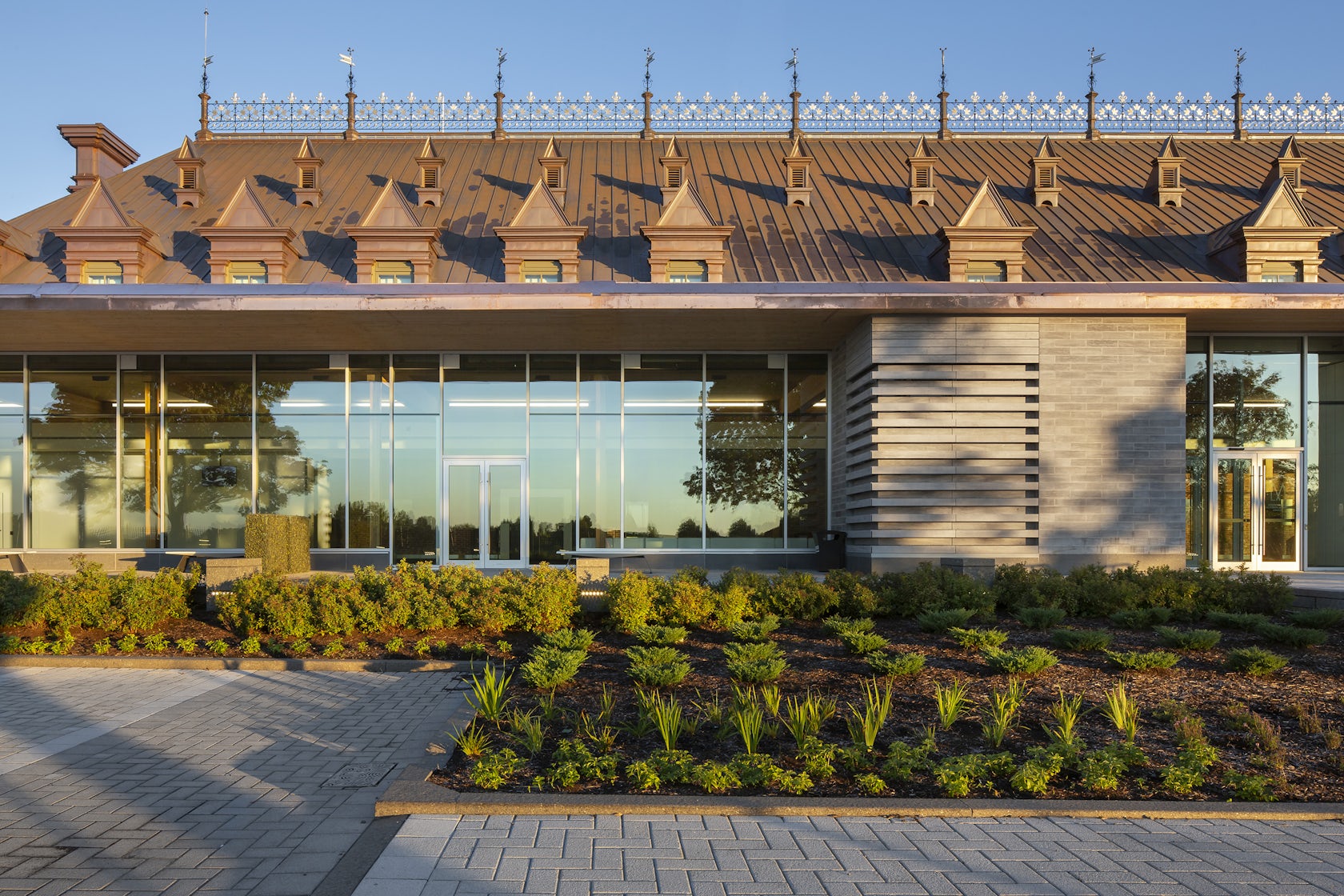
© Stephane Groleau Architectural Photographer
How do you imagine this project influencing your work in the future?
It consolidates our capacity to tackle any project. As mentioned, this was a major project, highly complicated, involving multiple firms and experts, requiring attention to detail.
Not only is the result beautiful, but it sets the bar for us.
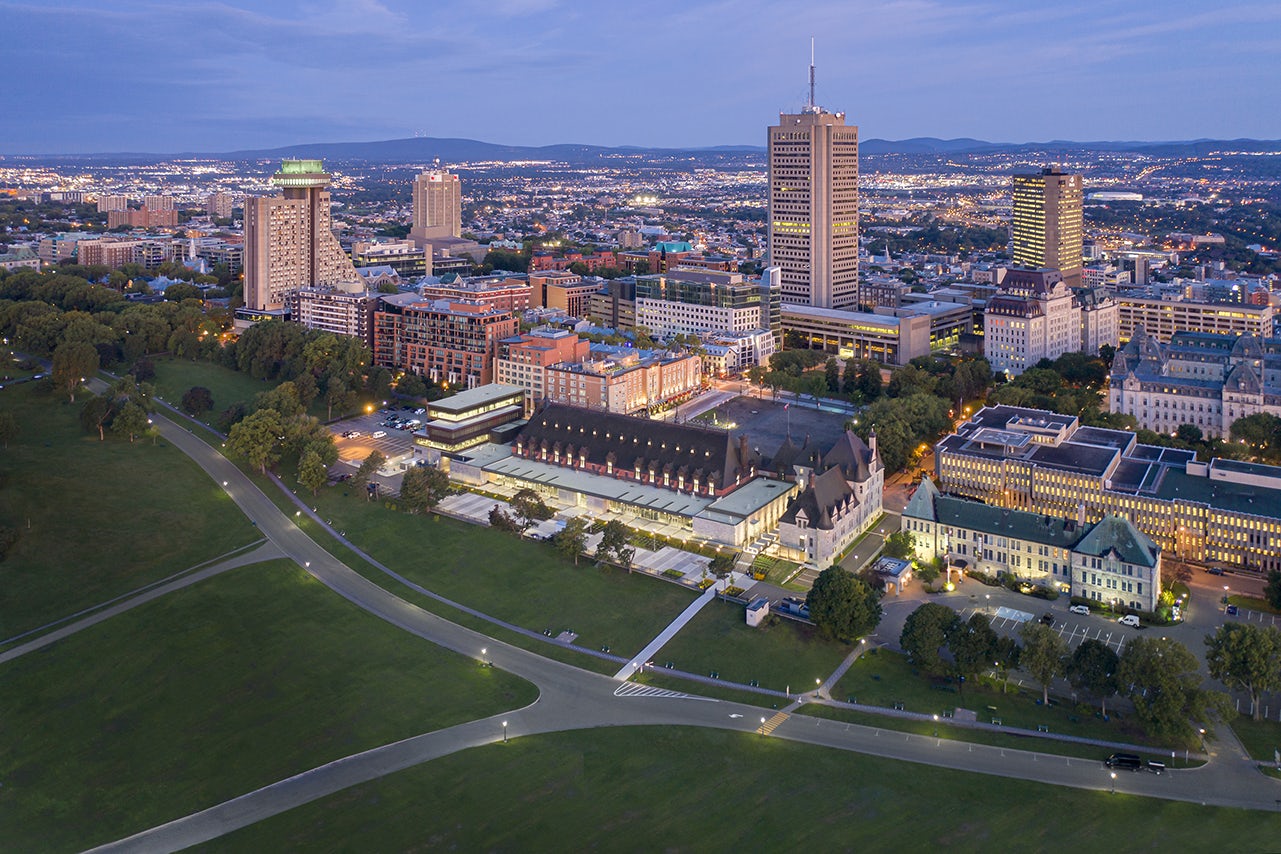
© Stephane Groleau Architectural Photographer
Is there anything else important you’d like to share about this project?
We have pretty much covered everything in the previous points. Maybe one last thing – this project represents a phenomenal amount of work that not many people realize and can appreciate.
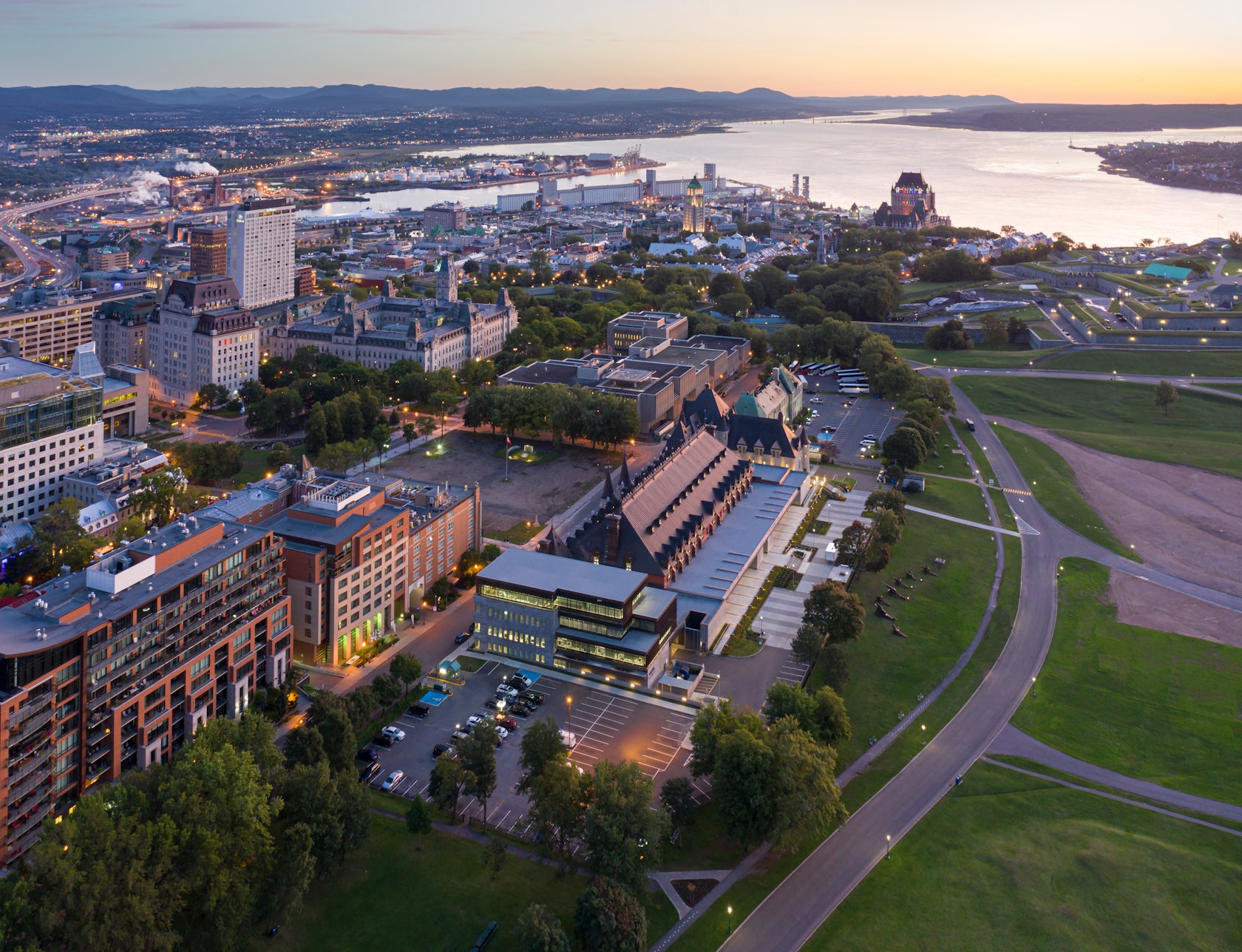
© Stephane Groleau Architectural Photographer
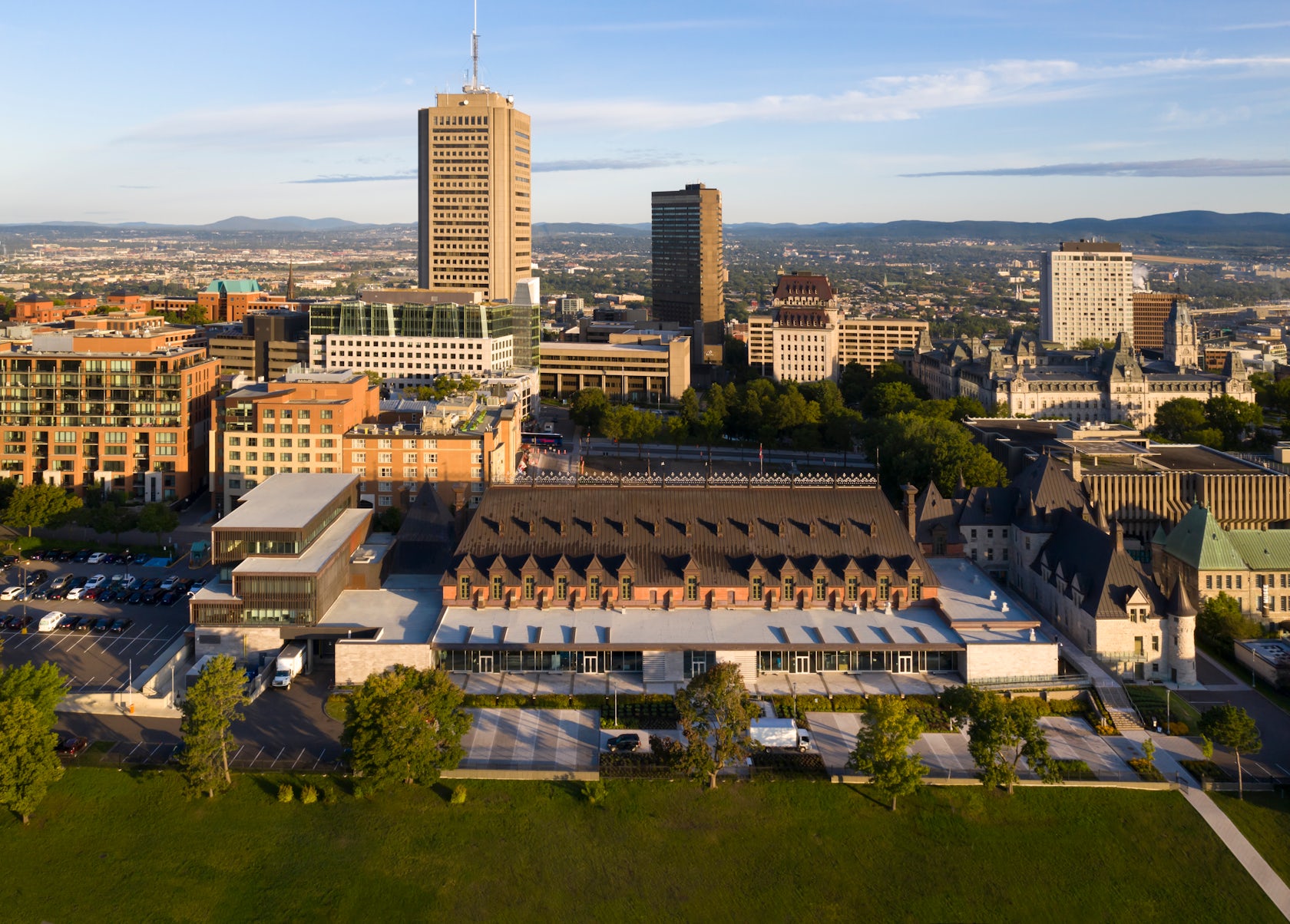
© Stephane Groleau Architectural Photographer
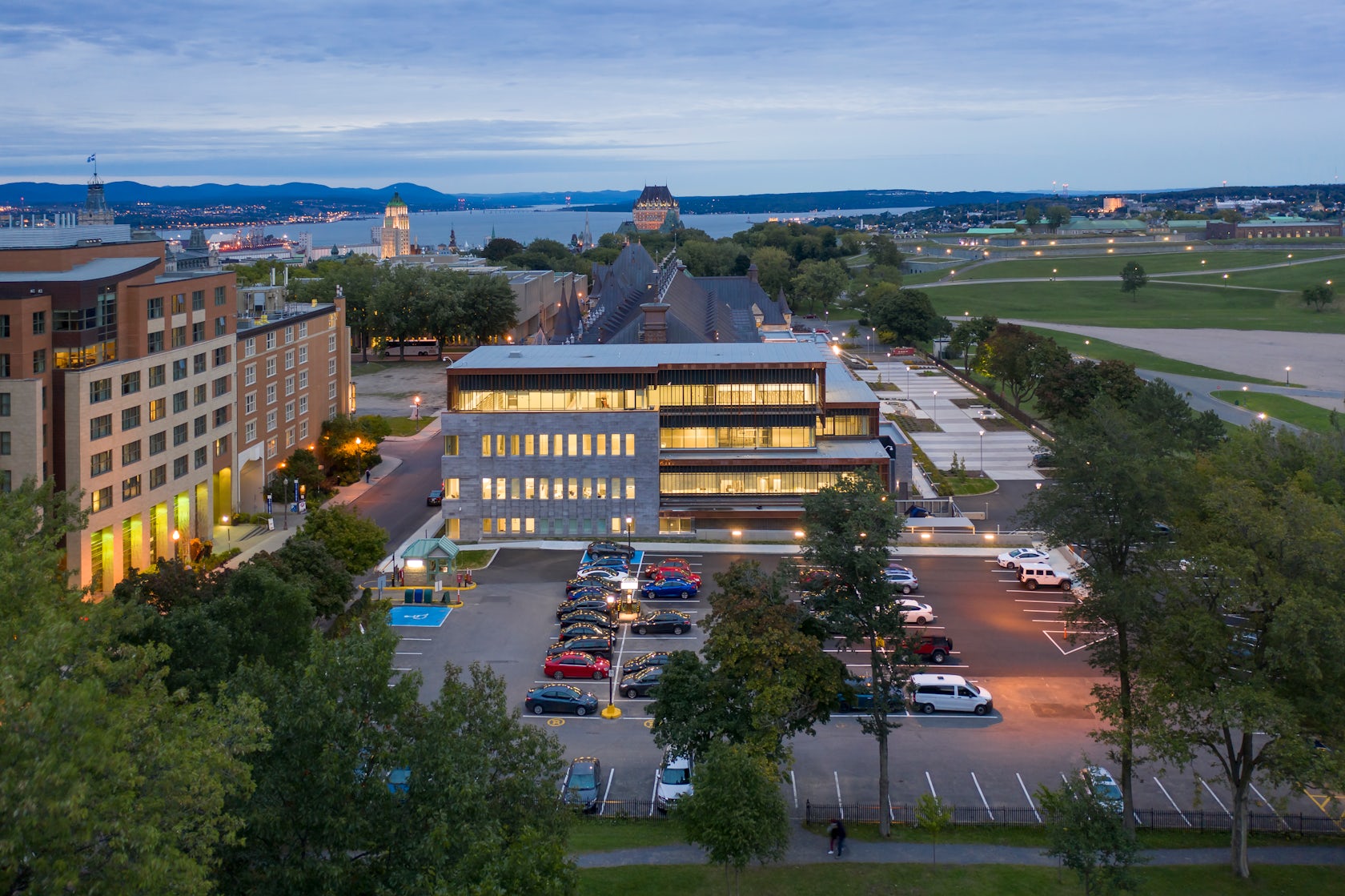
© Stephane Groleau Architectural Photographer
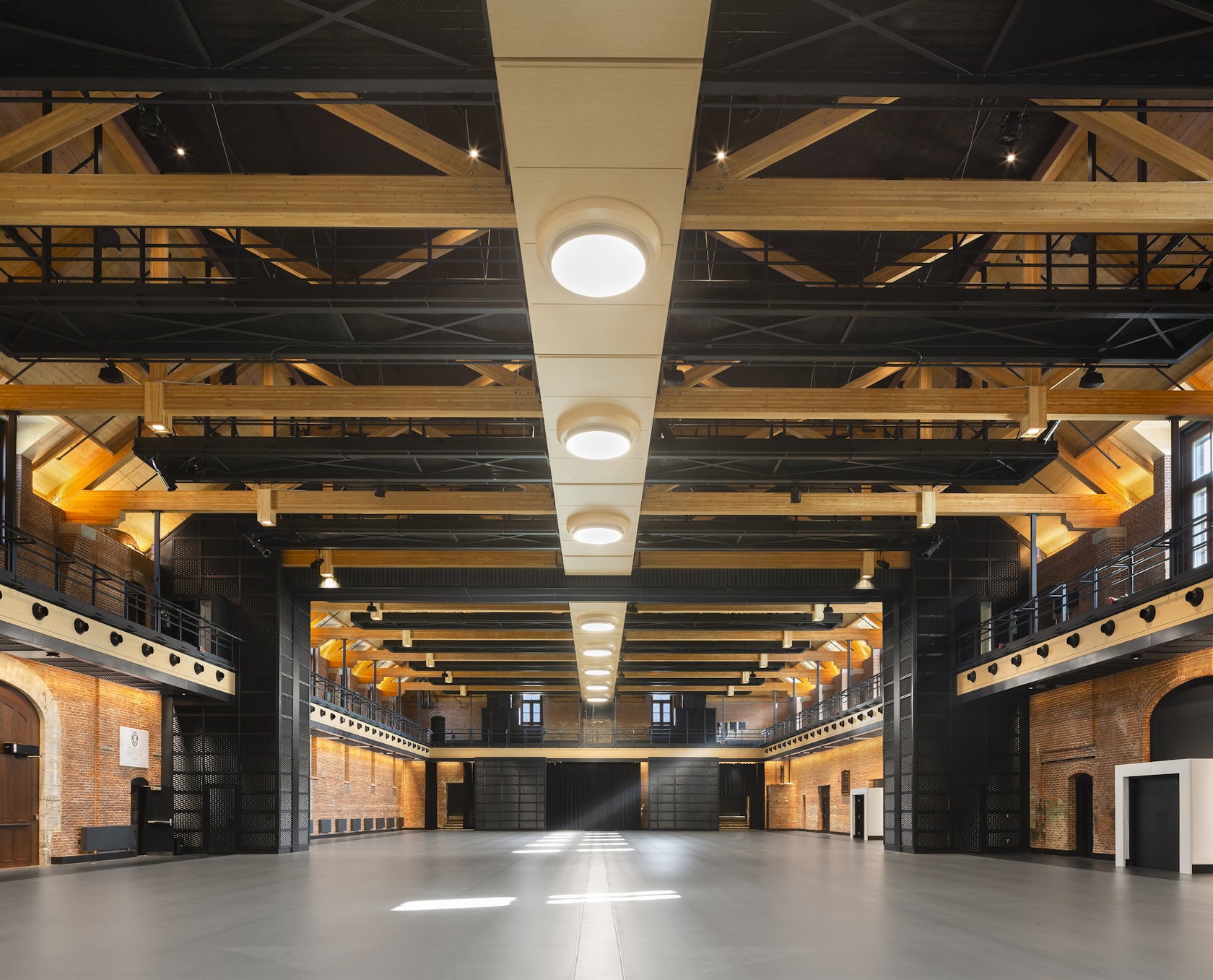
© Stephane Groleau Architectural Photographer
Data sheet Official Project Name: Voltigeurs de Québec Armoury; Location: Quebec City, Quebec, Canada; Client: Public Services and Procurement Canada; Project size: 12,000 square metres; Budget: 104 million CA$; Completion: May 2018 Photographer: Stéphane Groleau (except for photo INT-HALL-1: photographer is Alexandre Guérin); Architects: Consortium A49 / DFS / STGM Architecture49 (Montreal office) www.a49montreal.com DFS Architecture & Design www.dfsarch.comSt-Gelais Montminy + Associés / Architectes (STGM) www.stgm.net; Engineers and Collaborators: Structure & civil: TetraTech Mechanical: Pageau Morel et associésElectrical, plumbing, physical security and fire protection: Stantec Landscape Architects: Option Aménagement Acoustician: Claude Vanier Scenography: Productions Artéfact General Contractor: PomerleauPhotos: Stephane Groleau.
For more information on Voltigeurs de Québec Armoury, visit the in-depth project profile on Architizer.

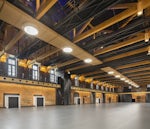
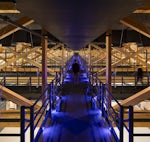
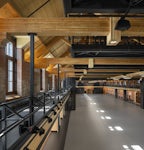

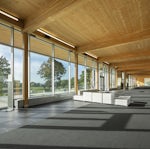
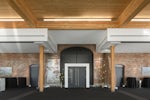

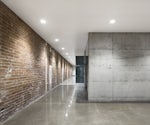
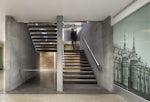

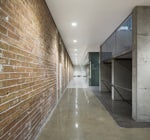
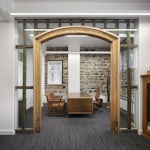
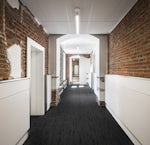
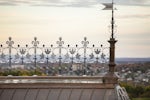
 Voltigeurs de Québec Armoury
Voltigeurs de Québec Armoury 