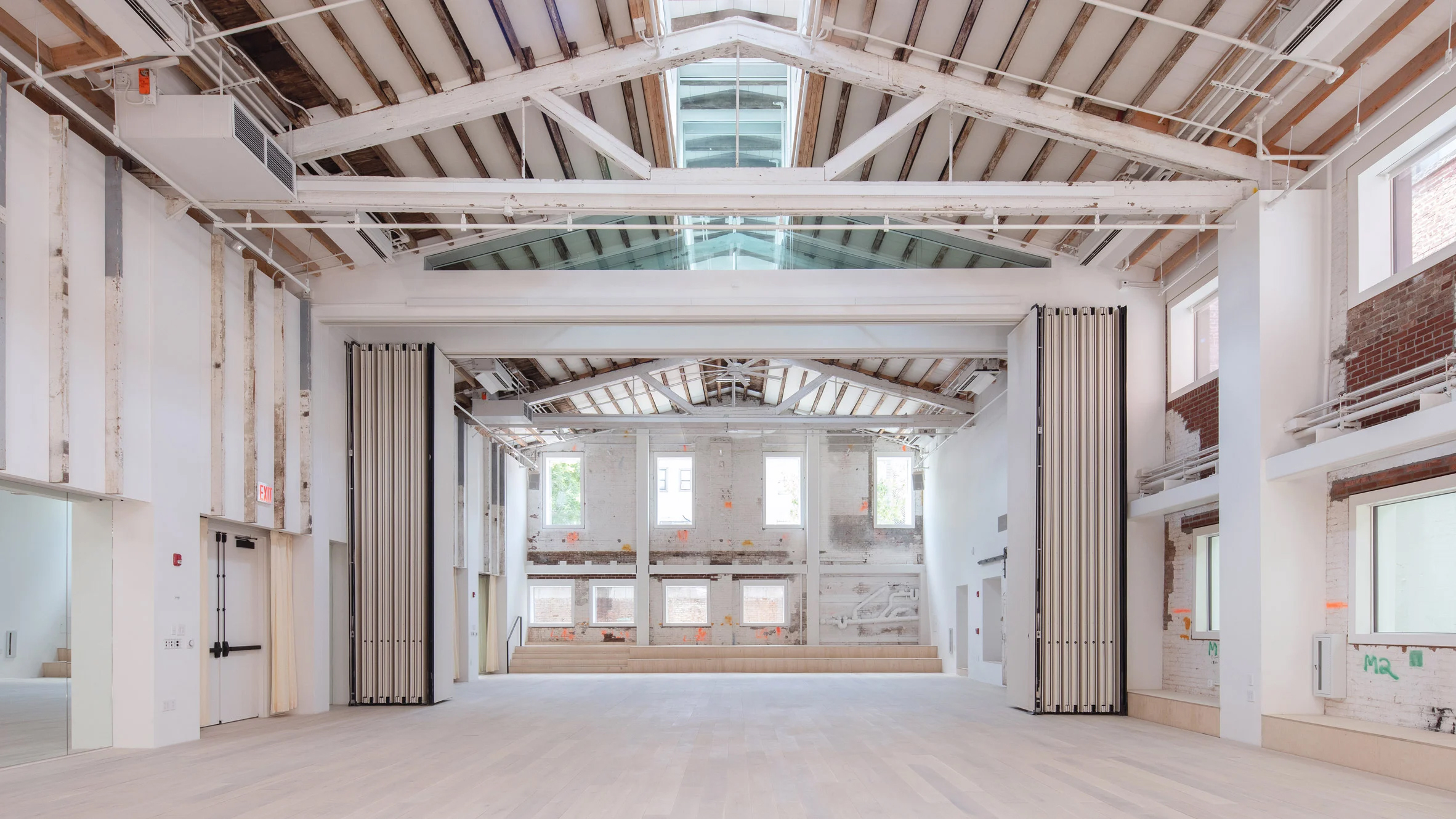Twentieth – Balancing a sophisticated, entertainment-oriented lifestyle with the needs of an active family, this house unlocks the potential of a truly modern home. Flowing spaces foster a sense of togetherness, while custom elements display the family’s new-classic design aesthetic. Organized around a central courtyard, rooms on the ground level are connected by wide openings and floor-to-ceiling glass windows and walls, allowing guests to move freely through the flowing space and enabling parents to easily keep an eye on the kids. Throughout the house, luxurious finishes—artisan brick inside and out, marble and onyx, walnut and oak—elegantly maintain the modern aesthetic.
Architizer chatted with the Woods + Dangaran team to learn more about this project.
Architizer: What inspired the initial concept for your design?
Woods + Dangaran: The initial design concept was inspired by our clients growing family needs, while also prioritizing a high end entertaining space. The courtyard, flanked by both formal and more familial living rooms, opens to all ground floor rooms, flooding the spaces with natural light, allowing guests to move freely, and enabling parents to keep an eye on the children.

© WOODS + DANGARAN

© WOODS + DANGARAN
What do you believe is the most unique or ‘standout’ component of the project?
Twentieth delicately balances the opposing priorities of modern luxury, and comfort for a growing family with three young children. Flowing spaces foster a sense of togetherness, while custom elements display the family’s new-classic design aesthetic.

© WOODS + DANGARAN

© WOODS + DANGARAN
What was the greatest design challenge you faced during the project, and how did you navigate it?
The house’s site is a standard suburban plot, the floorplan was strategized to achieve divergent interests within a constrained space. A creative light well along a long planted brick wall provides light to the basement, which allows for additional family space, play room for the children, theater space, two guest bedrooms, and an office. It’s an impressive amount of space for the lot size.

© WOODS + DANGARAN

© WOODS + DANGARAN
What drove the selection of materials used in the project?
Artisan brick was used to create an East Coast feel while the natural tone of the bricks kept the modern aesthetic. The client wanted modern and unique pieces. We found a balance between pieces they’d never seen before with comfort. Mixing vintage pieces with eclectic items with cashmere rugs. We played with texture and scale. Punches of color like deep avocado and sumptuous salmon, elegantly personalize the family’s new-classic aesthetic while elevating the space from “custom, new-build” to “bespoke forever home.”

© WOODS + DANGARAN

© WOODS + DANGARAN
In what ways did you collaborate with others, and how did that add value to the project?
Collaborating with the landscape architect, Chris Sosa, allowed us to create a home that felt right within the context of the standard size suburban lot and the neighborhood as a whole.

© WOODS + DANGARAN

© WOODS + DANGARAN
Consultants
Landscape Architect: Chris Sosa; Photography: Joe Fletcher; General Contractor: Dana Benson Construction; MEP Engineering: Bartef Yoofephiance & Associates; Soil Engineer: Earth Systems Southern California; Structural and Shoring Engineer: CW Howe Partners, Inc.
For more on Twntieth, please visit the in-depth project page on Architizer.











 Twentieth
Twentieth 


