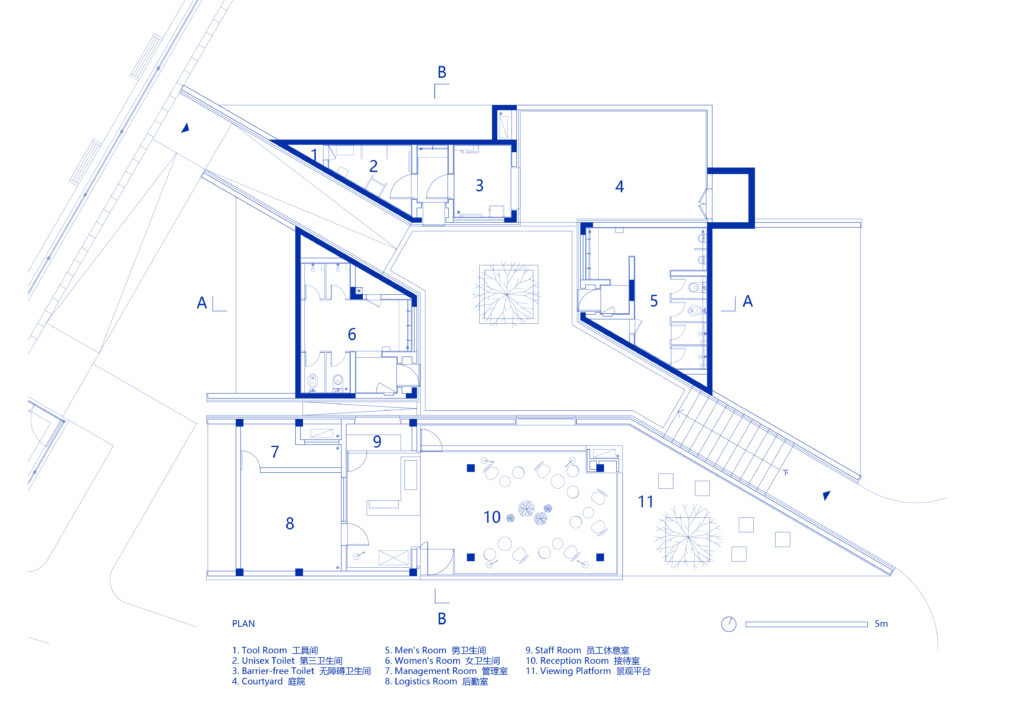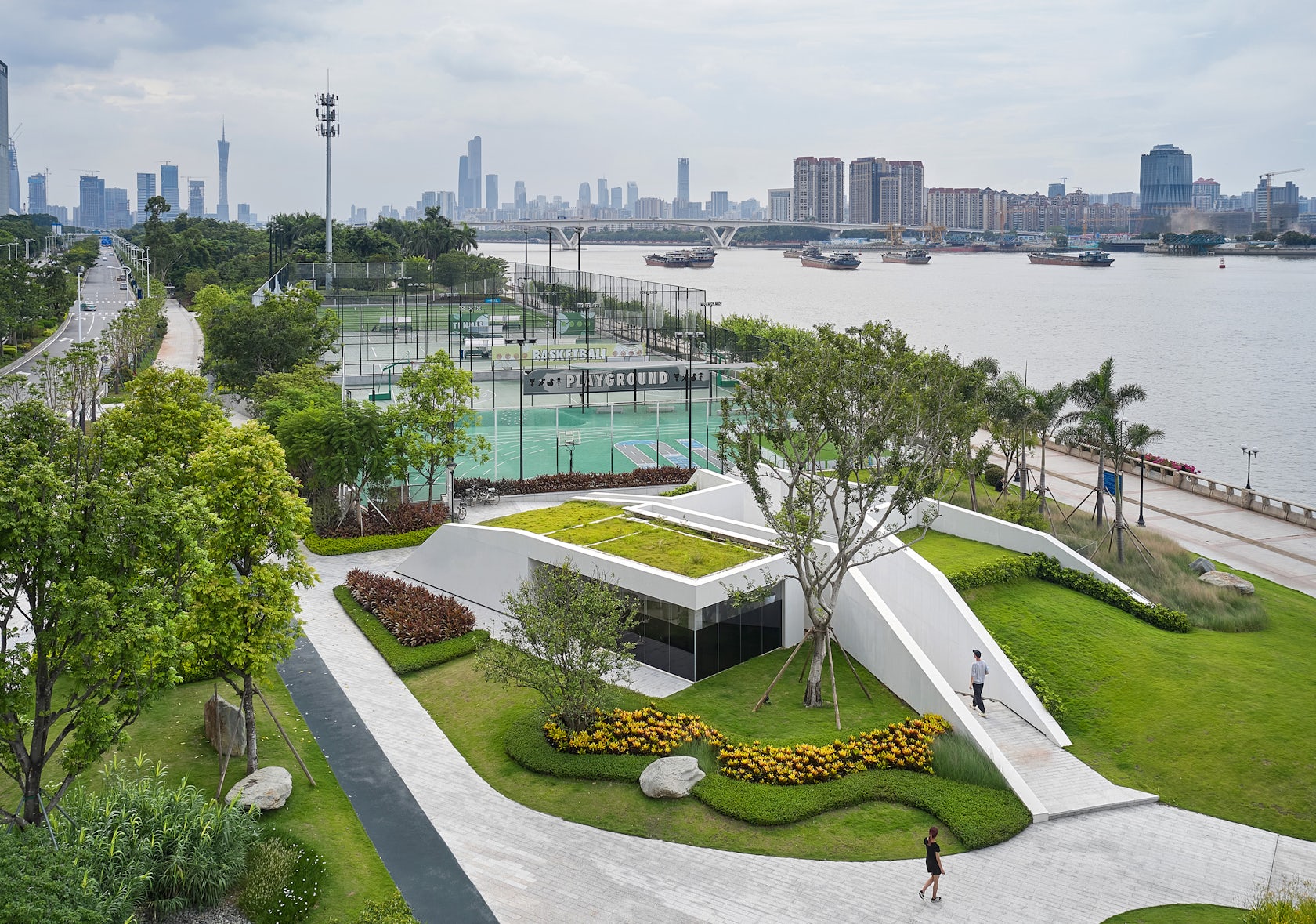“The Earth” is hidden architecture that blends in rather than standing out. We would like our project to be the extension of the existing landscape in a proper way. As a public service space in the waterfront park, “The Earth” seems to have the possibility of “reproduction” on a logical level. Someday, it may “grow” in other parks by other banks with the appearance adopted accordingly.
Architizer chatted with Xiao Lei from TEAM_BLDG to learn more about this project.
Architizer: What inspired the initial concept for your design?
Xiao Lei: The sports park faces the Pearl River and backs to dense urban complex like the Poly Building, and InterContinental Hotel. Looking down from above, the park is born with water and full of green. Therefore, our design is to create a “hidden” public service space that “grows” from the earth and fit in the surrounding landscape. Starting with the existing landscape movement line, our design intents to meet two types of crowd activity: around and through the architecture. Therefore, we “piled up” a naturally raised green space on top of the original landscape, then “cut” it through with paths shaped like a cross.

What do you believe is the most unique or ‘standout’ component of the project?
Landscape is the first priority, we tried to make the building be part of the landscape, volumes squeezed form a sunken garden and the circulation just sloped down in to the garden smoothly for the restrooms, and the private and public just meet here inside or outside the building.


What was the greatest design challenge you faced during the project, and how did you navigate it?
Time period and cost. In terms of the facade, our scheduled one-piece terrazzo material had to change to terrazzo prefabricated panels due to the timeline and budget.

How did the context of your project — environmental, social or cultural — influence your design?
In many cities, traditional public toilets have long been opposed and rejected because of single function and negative image. We hope “the earth” can eliminate the deep-rooted negative perception of the public toilets. We also hope those public facilities become part of people’s daily activities. The built-in functions of reception, rest, changing clothes and toilet, respond to the needs of users from a more daily perspective, so they realize that public toilets are not just bricked rooms.

What drove the selection of materials used in the project?
The white terrazzo of exterior walls creates a natural rough facade effect with dense stitching process. And the artificial white color emphasizes the “space cutting” that architects did purposely. Compared with the exterior, we chose plain concrete and brushed stainless steel as the main materials to intervene in the interior. To create “precipitation” and “quiet” atmosphere, we use exposed ceiling and column, as well as furniture and sanitary ware etc., to separate and contrast the inside space with the outside, and achieve a moisture-proof effect at the same time. When people walk in from the noisy and hot outdoors, it creates a visual cooling effect.

Team Members
Architects: Xiao Lei, Shigeno Yuji, Yang Yuqiong, Wang Han, Cao Yi, Eleonora Nucci
For more on The Earth, please visit the in-depth project page on Architizer.

















 THE EARTH
THE EARTH 


