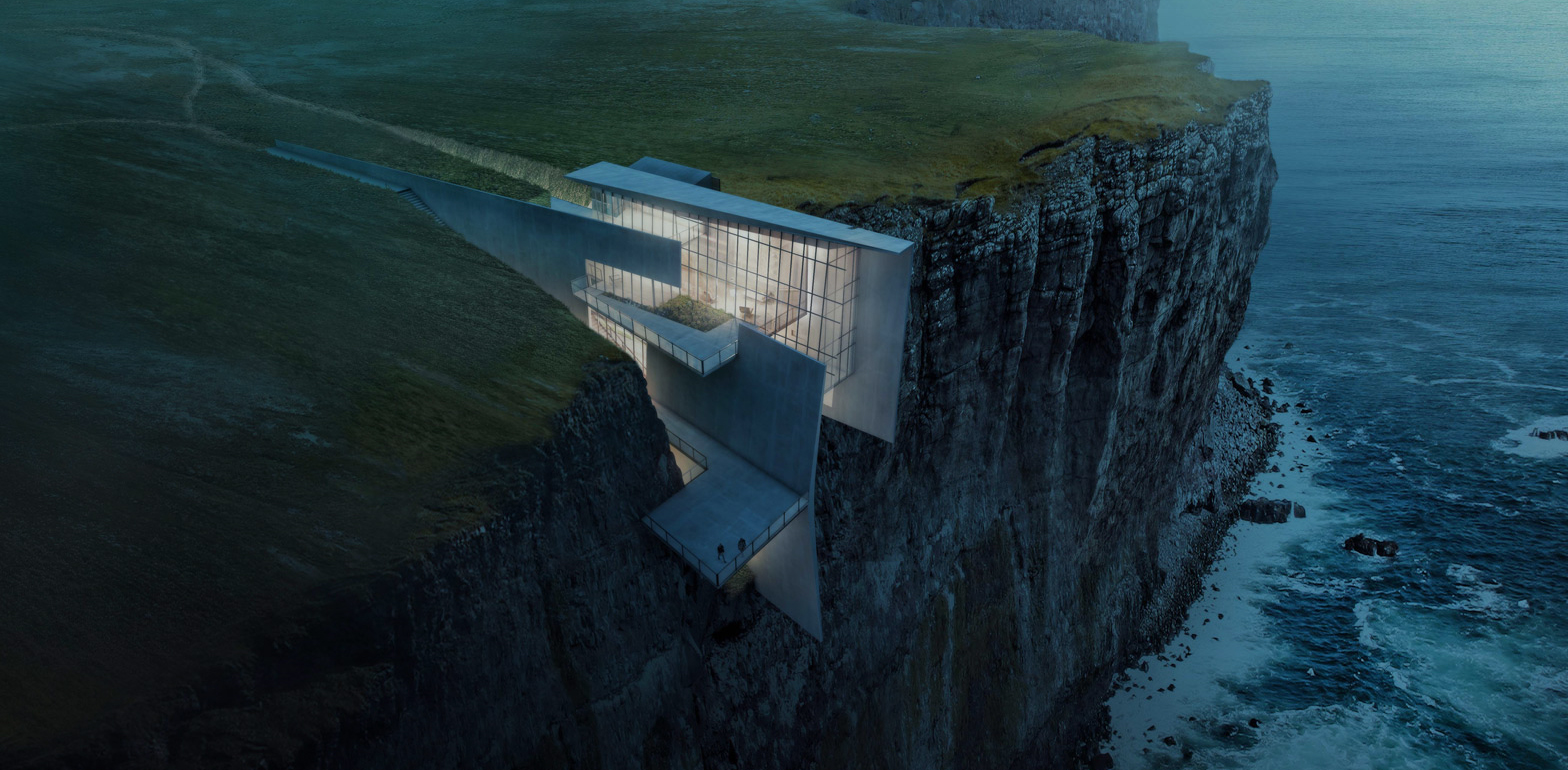Architects: Showcase your next project through Architizer and sign up for our inspirational newsletter.
Looking at the impressive speaker lineup of this year’s d2 Conferences in Vienna, one notices a great diversity of styles and approaches to architectural visualization. Among the most distinct voices is Alex Hogrefe, whose engagement with architectural representation and design seems to combine an architect’s sensibility in conceptual thinking, an appreciation of different tools for representing buildings and a technical mastery of 3D rendering.
He has cofounded visualization studio Design Distill but also keeps a personal website where he muses on various types of architectural representation and design, all merged into a choreography of exploded axonometries, rendered sections, plans, diagrams and perspectives.

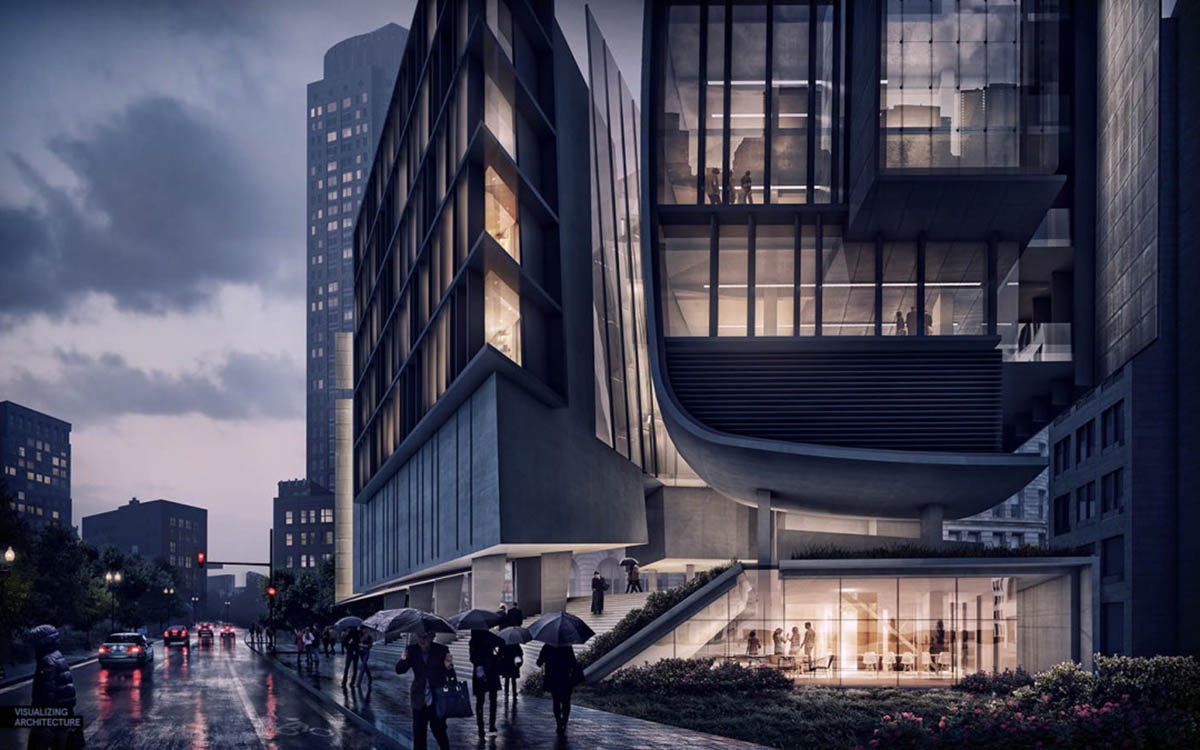
Hogrefe explains how to turn a basic SketchUp model from day to night using only Photoshop in this in-depth tutorial.
Among this year’s conference speakers — a mix of different profiles, from large firms like DBOX to media artists like Victor Enrich — Hogrefe can most justifiably be named “the architect’s visualization artist.” In his holistic approach to architectural representation, Hogrefe sees rendering as one among many tools that help tell the story of a project. While having a background in architecture is not uncommon in the visualization industry, Hogrefe’s work shows a uniquely restrained and playful use of representational tools — from plans, sections to collages and full-on photorealistic rendering.
“All of these elements have as important of a role as renderings,” says Hogrefe. “Honestly, I feel plans, sections and diagrams are undervalued in comparison to renderings in terms of time invested. Perhaps it is because photorealistic illustrations require much more time and training to master, but it seems these other elements of presentation are largely ignored or are created as an afterthought even though diagrams, plans, elevations all explain information and conceptual ideas that renderings simply cannot … If a diagram is done right, it can engage the viewer as much as any perspective rendering.”
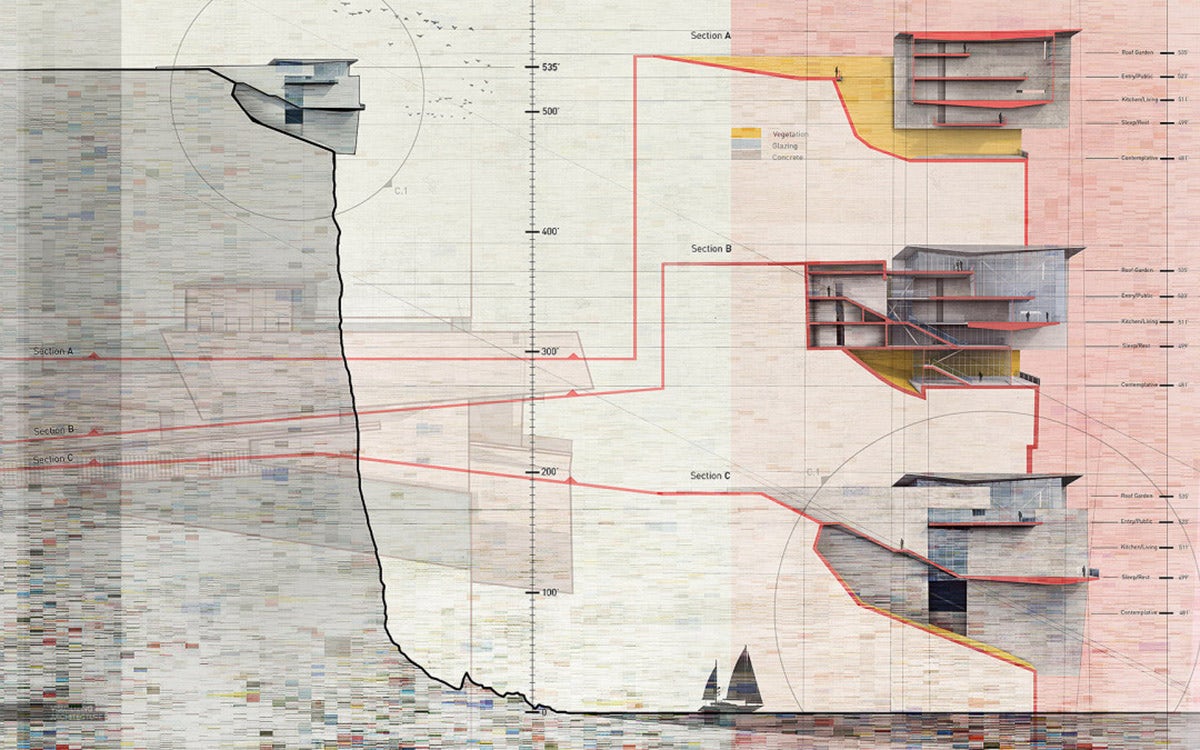
Sections for projects like the Cliff Retreat are just as valuable to Hogrefe as his atmospheric renderings.
Creative decisions are made at almost every stage of the design process and include the choice of drawing style, sections that best convey the idea of the project, hatches and line thickness. If conceptual drawings and sketches inform design decisions, could 3D rendering also be introduced during the design process as a generative tool? After all, realistic visualization has taught architects to think in terms of materiality, lighting, flow, montage and scale.
“I feel Archviz can play a big role in the entire design process, not just at the end. I think there are ways to generate a sense of light and space in abstract terms that can help the designer to better understand the project, without a ton of time invested.”
On his website visualizingarchitecture.com, Hogrefe provides educational content and showcases his own work. He shares tutorials on how to design and organize a portfolio, add depth of field to renderings and use Photoshop to convert daytime images to night scenes, among other useful information. These lessons are intended for a wide audience — from architecture students, young graduates, practicing architects and fellow 3D artists. He also showcases his original designs such as the widely publicized Cliff Retreat.
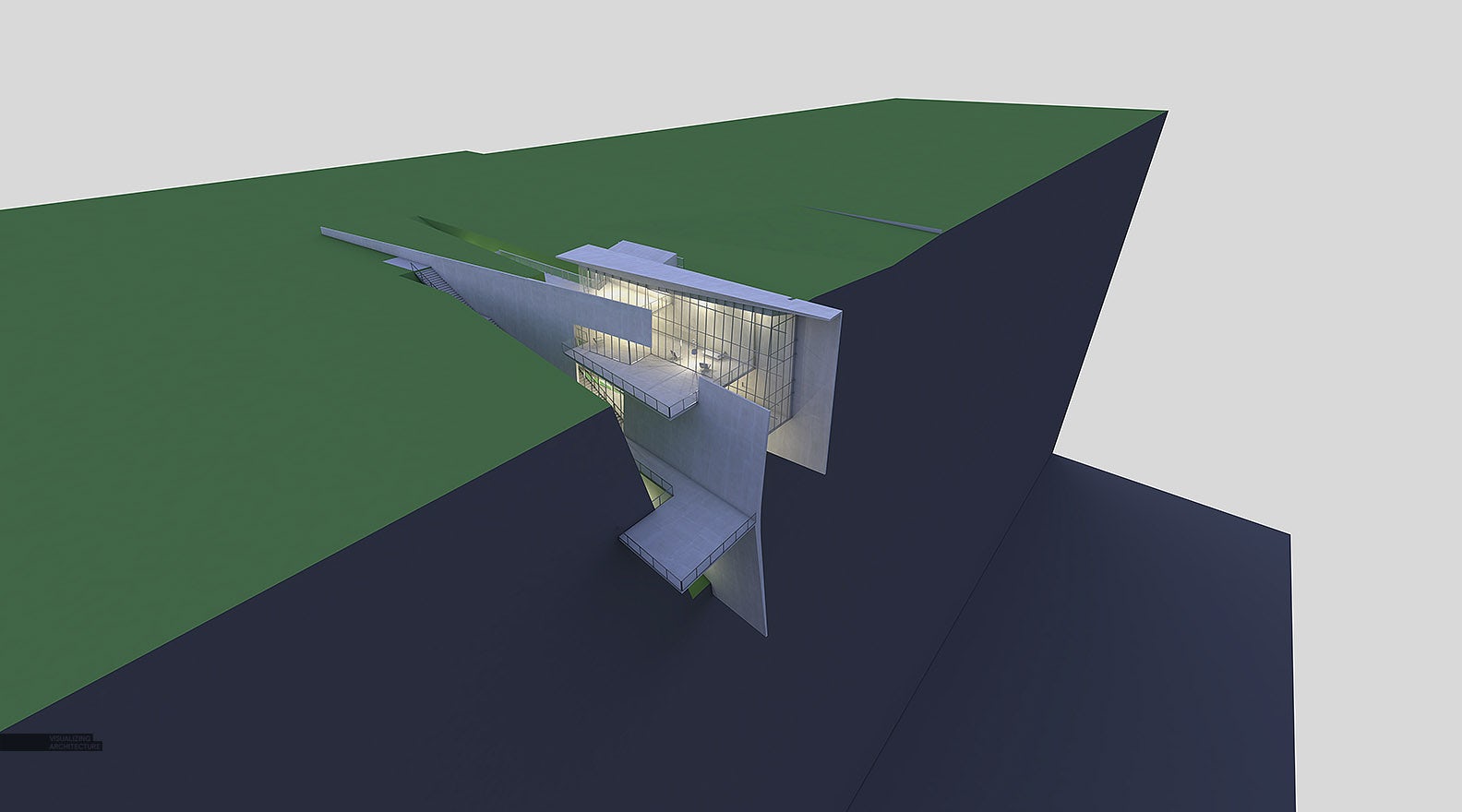
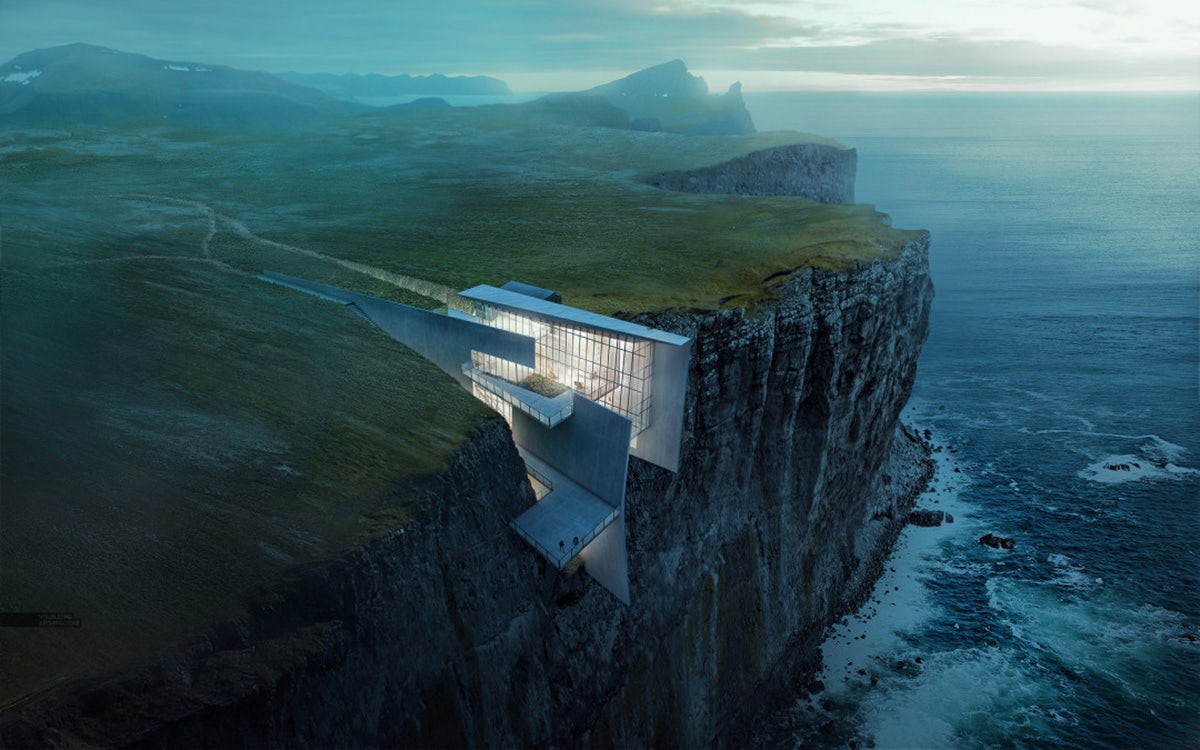
For the atmospheric Cliff Retreat, Hogrefe pieced together photographs of real landscapes in Iceland.
For this specific project, Hogrefe used a very basic SketchUp model with a few omni lights that light up the interior and highlight some of the exterior façades. He collected 50 images of Icelandic cliffs and pieced them together in Photoshop. This is where the magic happens for Hogrefe. His workflow relies heavily on Photoshop for tweaking textures, lighting and experimenting with atmosphere and tone of the images. Over the years, he has established an efficient, nondestructive workflow that allows him to make quick changes and achieve atmospheric results without having to deal with heavy 3D scenes and long rendering times.
“Photoshop has come a long way in recent years, and the use of smart objects means that we can make updates to the files in very little time,” explains Hogrefe. “Obviously, we can’t change view angles deep into the Photoshop process, but this is rarely an issue since the viewpoints are determined at the beginning of the project. As discussed above, clients are often giving us projects that are not fully developed.”



Hogrefe’s Cliff Retreat closeups and interiors display a sumptuous palette of textures.
He continues: “A Photoshop-heavy workflow gives us the advantage of filling in broad swaths of information quickly. It also allows us to make changes quickly since, in many cases, the projects are being developed as we create the images. Trying to keep up with these changes in 3D would be nearly impossible for us. With that said, if a project is fully developed and finalized, we will invest the time to build more detailed models.”
Asked about the role of architectural experimentation in his career as an ArchViz artist, Hogrefe explains: “My website serves as a creative outlet and allows me to fully let loose with architectural ideas that I have in my head. Whether or not the design actually gets built is unimportant to me. I just like exploring formal ideas and then exploring ways of telling that project’s story through ArchViz.”
Enjoy this article? Check out the other features in our series on “The Art of Rendering”:
Methanoia Reveals the Story Behind Architecture’s Most Striking Visualizations
When Architectural Visualization Gets It Right: Victor Enrich’s Surreal Art
7 Magical Demonstrations of Hyper-Real Environments
Architects: Showcase your next project through Architizer and sign up for our inspirational newsletter.
All images © Alex Hogrefe
