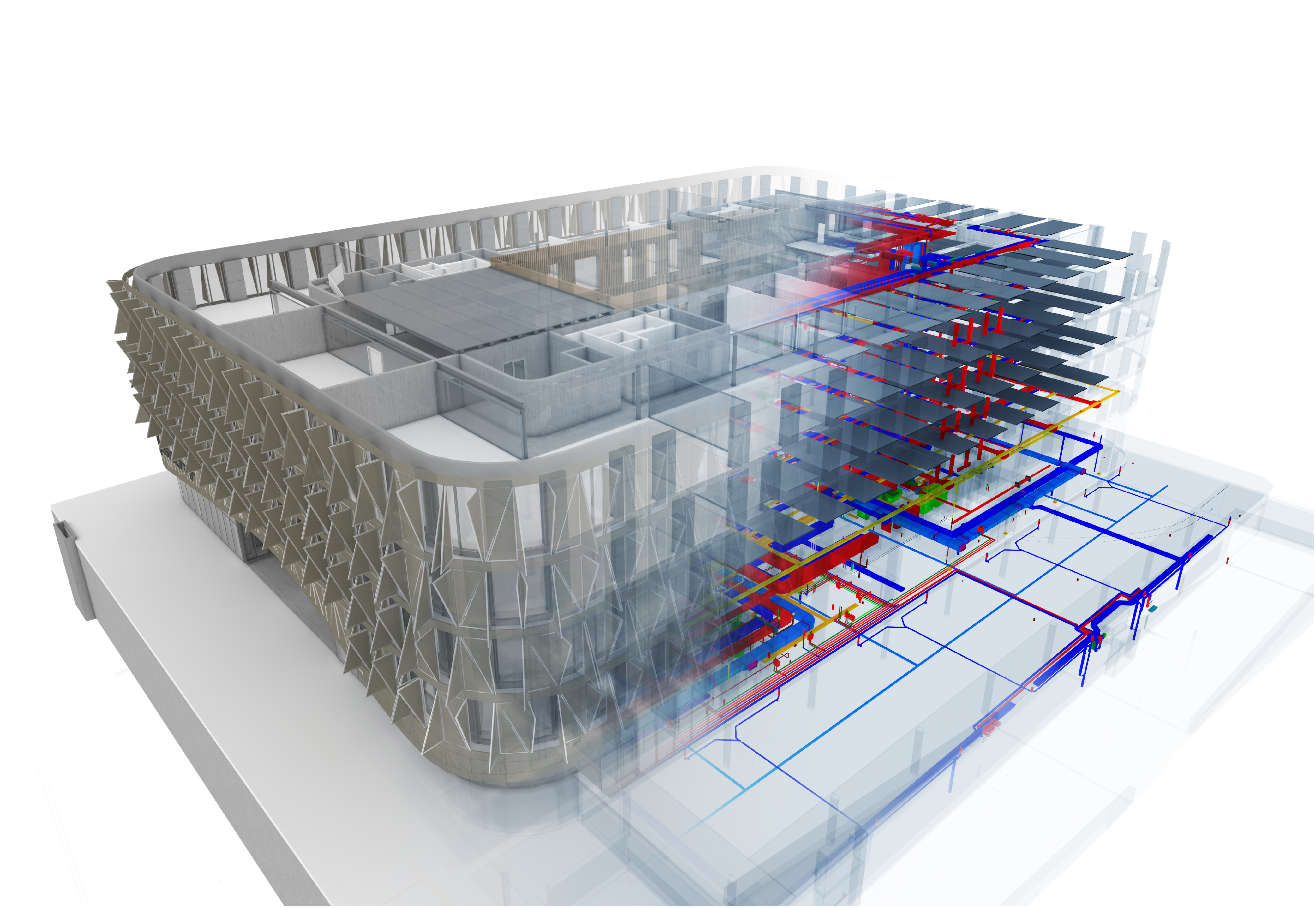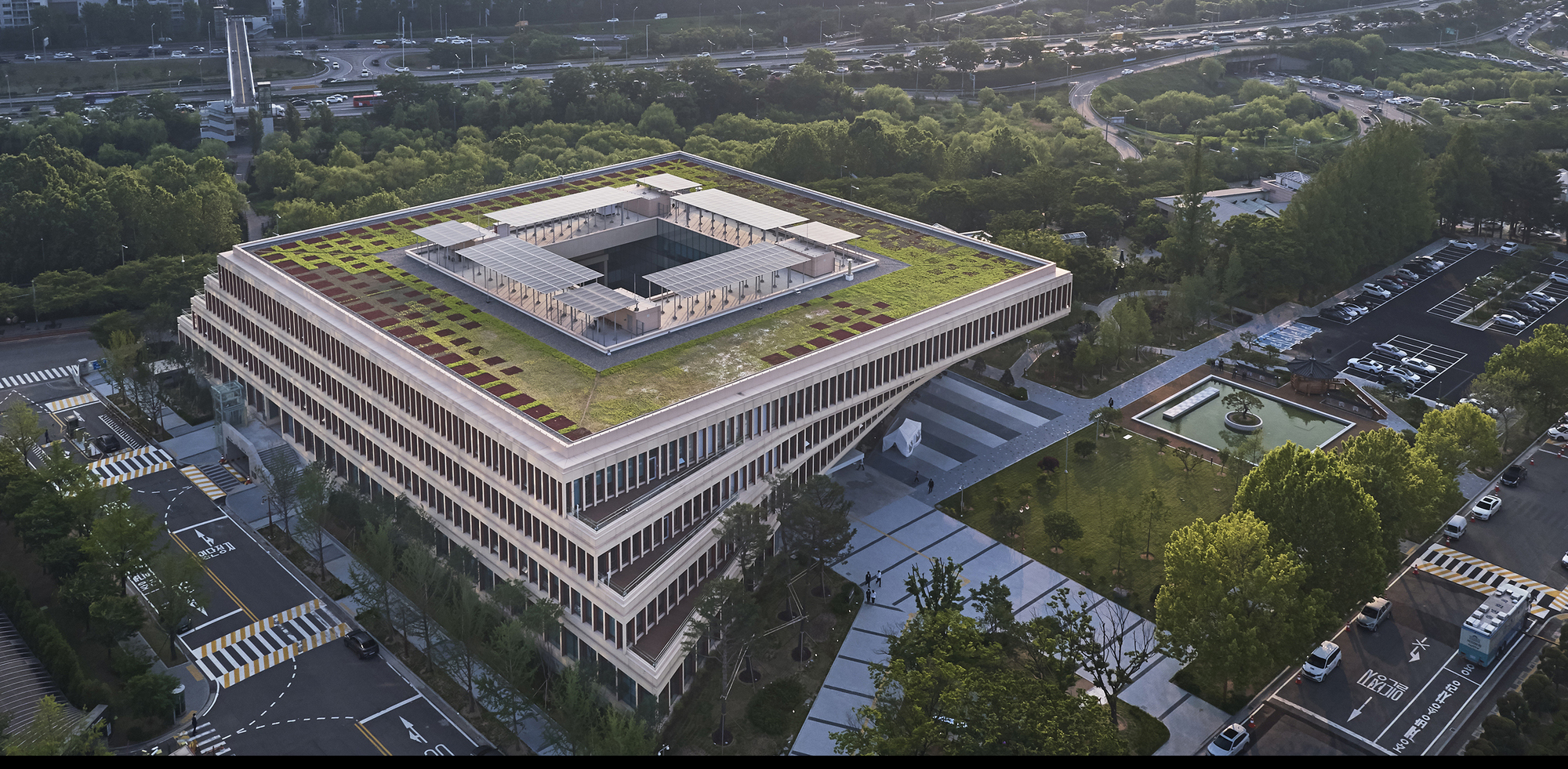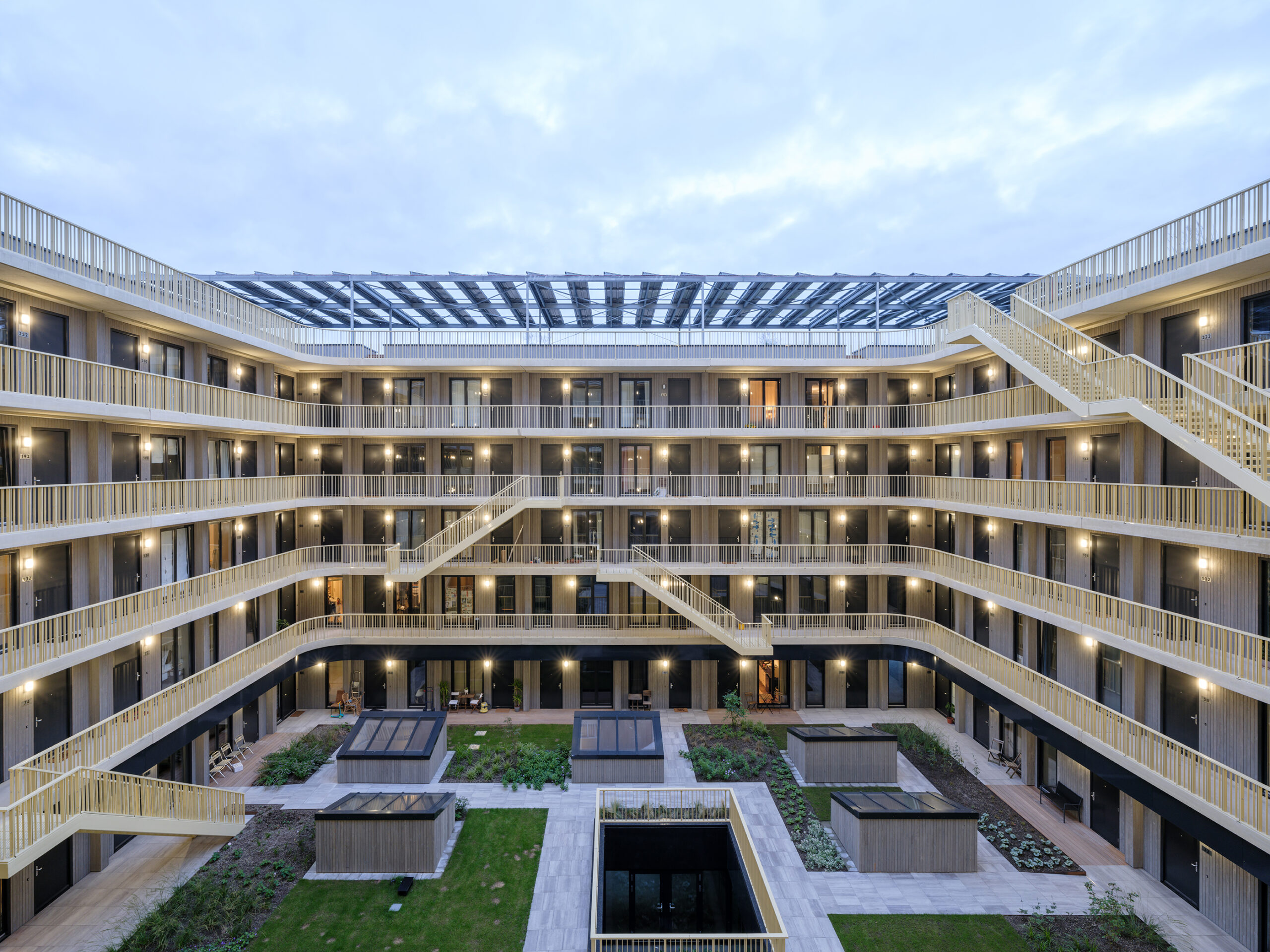Architizer’s Tech Directory is a database of tech tools for architects — from the latest generative design and AI to rendering and visualization, 3D modeling, project management and many more. Explore the complete library of categories here.
For the past decade, the term “BIM” has come to dominate, fundamentally shaping how architectural practices operate. BIM design software surpasses traditional 3D modeling programs by incorporating digital models with different data sets, such as material specifications, finishes and even MEP (mechanical, electrical, and plumbing) systems. In other words, a wall designed in a BIM environment goes beyond the typical “3D extrusion”, carrying information that can be utilized throughout the duration of a design project — from inception to completion and even for future maintenance.
Initially invented in the 1980s, BIM is an all-in-one software package that includes features from digital representation to architectural visualization, data-driven design, construction documentation, and more. It is a piece of technology that greatly encourages collaborative architectural practices, offering a holistic approach to design projects.
Without further ado, here are the top seven BIM tools that unlock unprecedented capabilities in architectural design.
Revit
Best BIM Tool for Parametric Design
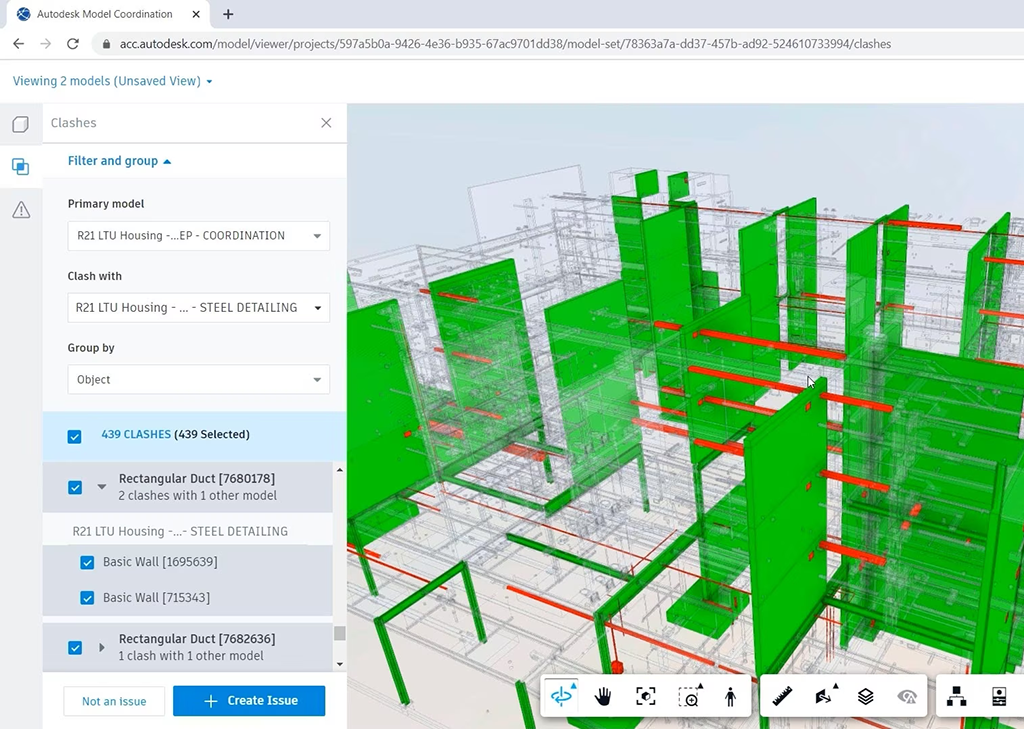 Admittedly, the most famous BIM software for architects is Revit, developed by Autodesk. It offers a comprehensive set of tools for designing, documenting and managing building projects. Central to Revit’s functionality is its parametric modeling capabilities, allowing architects to create intelligent 3D models that capture both the geometry and data of building elements. Supported by Autodesk, Revit also has an array of third-party plugins and libraries, providing architects with additional features.
Admittedly, the most famous BIM software for architects is Revit, developed by Autodesk. It offers a comprehensive set of tools for designing, documenting and managing building projects. Central to Revit’s functionality is its parametric modeling capabilities, allowing architects to create intelligent 3D models that capture both the geometry and data of building elements. Supported by Autodesk, Revit also has an array of third-party plugins and libraries, providing architects with additional features.
ArchiCAD
Best BIM Tool for Real-Time 3D Modeling
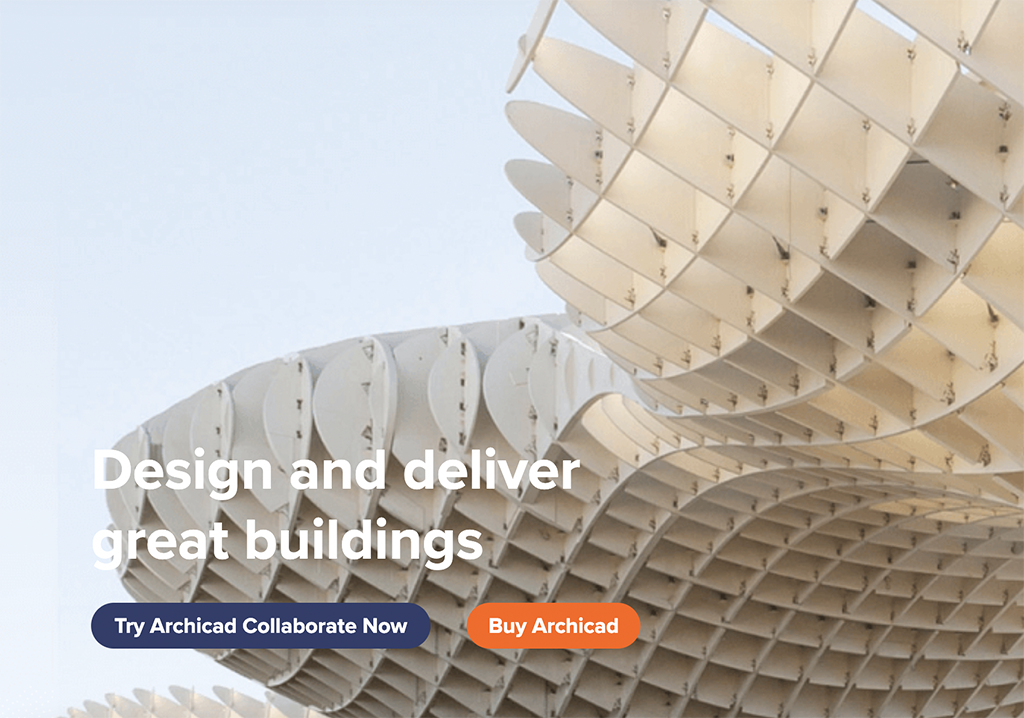 ArchiCAD is a BIM software specifically tailored for architects and designers. Its core strength lies in its intelligent virtual building model, which integrates both the visual and data aspects of a project. This model-based approach allows architects to efficiently explore design alternatives, simulate building performance, and generate accurate construction documentation. Additionally, ArchiCAD includes features such as BIMx for interactive 3D presentations and Open BIM for interoperability with other software platforms.
ArchiCAD is a BIM software specifically tailored for architects and designers. Its core strength lies in its intelligent virtual building model, which integrates both the visual and data aspects of a project. This model-based approach allows architects to efficiently explore design alternatives, simulate building performance, and generate accurate construction documentation. Additionally, ArchiCAD includes features such as BIMx for interactive 3D presentations and Open BIM for interoperability with other software platforms.
Vectorworks
Best BIM Tool for Concept Design
Vectorworks is perhaps the most versatile BIM software for architecture. It has a simple and straightforward interface, which allows architects to effortlessly turn a sketch into a fully realized design. Vectorworks provides powerful tools for creating 2D and 3D designs, offering a flexible and intuitive platform for designers to bring their ideas to life. With features such as robust modeling capabilities, intelligent object libraries, and advanced rendering options, Vectorworks enables architects to develop their own tailored BIM workflow, without compromising their creative process.
Renga
Best BIM Tool for Beginners
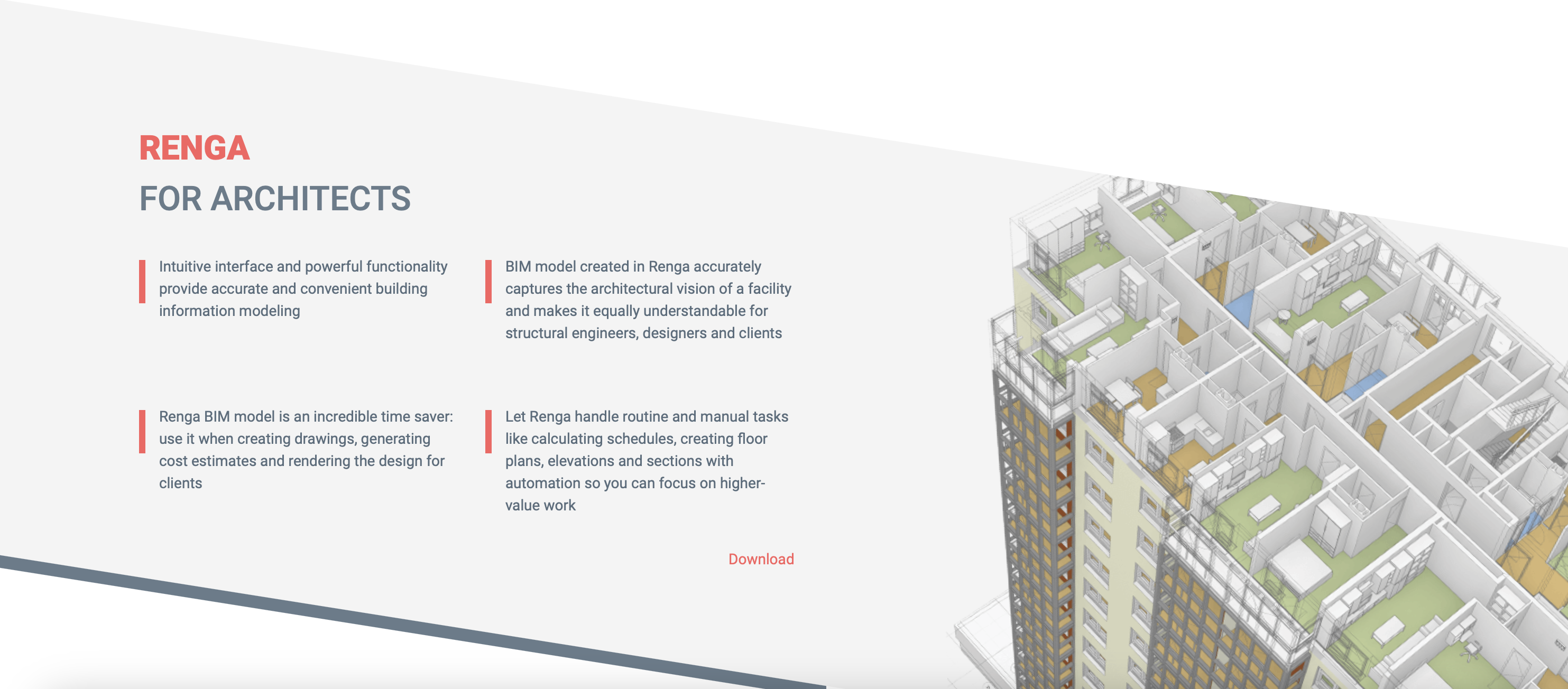 Renga is an architectural design and BIM software developed by ASCON Group. It offers a user-friendly interface and powerful tools such as parametric modeling, real-time rendering and an extensive object library as well as many interoperability options with other BIM software. Its comprehensive workflow as well as wide variety of assets that can handle routine tasks like calculating schedules or making cost estimations marks it as the perfect tool for architects to dive into BIM technology.
Renga is an architectural design and BIM software developed by ASCON Group. It offers a user-friendly interface and powerful tools such as parametric modeling, real-time rendering and an extensive object library as well as many interoperability options with other BIM software. Its comprehensive workflow as well as wide variety of assets that can handle routine tasks like calculating schedules or making cost estimations marks it as the perfect tool for architects to dive into BIM technology.
Codesign
Best BIM Plug-in Tool for iPad
Codesign is a BIM plug-in tool for iPad. It seamlessly bridges the gap between pen, paper and BIM. Specifically used for concept design, Codesign offers tools such as rapid sketching, interactive 3D modeling as well as data-driven design — all through an iPad screen. It also includes features such as importing site context in order to sketch and iterate zoning and usage options. Finally, it incorporates AI generative capabilities, where architects can simply input their sketch or model followed by a text prompt to seamlessly visualize their designs.
VisualARQ
Best BIM Plug-in Tool for Rhino
VisualARQ is an architectural design software that boosts Rhino’s capabilities by adding dynamic documentation tools and architecture object styling capabilities. It includes features such as Freeform Modeling – which converts any freeform geometry into an informed object — parametric design, an extensive object library, dynamic documentation, architectural visualization capabilities and finally, Grasshopper integration.
Vabi
Best BIM Tool for Sustainable Design
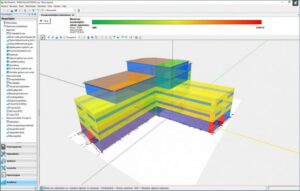 Founded in 1972, Vabi is a plug-in software solution for BIM developed in the Netherlands, which advances simulation 3D models for energy and comfort within buildings. Its features include Vabi Assets that enable the calculation and management of energy labels as well as Vabi Elements that allow architects to facilitate simulations of heating loss or cooling load calculations. Finally, the Vabi EPA tool is used for feasibility studies to speed up the inspection processes for both residential and non-residential buildings.
Founded in 1972, Vabi is a plug-in software solution for BIM developed in the Netherlands, which advances simulation 3D models for energy and comfort within buildings. Its features include Vabi Assets that enable the calculation and management of energy labels as well as Vabi Elements that allow architects to facilitate simulations of heating loss or cooling load calculations. Finally, the Vabi EPA tool is used for feasibility studies to speed up the inspection processes for both residential and non-residential buildings.
How to Better Leverage BIM Tools in Architecture
The following tips and considerations will help you maximize the potential of BIM tools in architectural design, as well as avoiding common pitfalls associated with this fast-emerging technology.
Invest in Training: It is true that BIM is regarded as a rather complex software, oftentimes difficult to integrate with already established architectural design workflows. Consequently, it is important for any architect or architecture firm to familiarize themselves with features, tools, and best practices to maximize their efficiency and productivity. Either through hiring a BIM specialist, taking a course or diving into tutorials, it is important for architects to develop standardized templates, libraries and workflows to maintain consistency across projects. This includes naming conventions, layering systems, and file organization to streamline collaboration and project management.
Start Early with BIM: When using BIM for projects, it is important to introduce the software early in the design process, in order to reap its full benefits. By utilizing it for conceptual modeling to explore design ideas and make quick iterations, enables architects to progress more seamlessly to detailed design and documentation. In addition, using BIM software from the start of a project, will allow for better collaboration amongst other stakeholders. Using features such as cloud-based sharing, version control, and real-time editing will ensure clear communication and coordination between architects and engineers from idea to construction.
Utilize Parametric Modeling: BIM’s most powerful asset is pairing traditional digital modeling with design and construction data. The wide range of parametric modeling capabilities in BIM tools allows architects to create intelligent building components that can be easily modified and updated throughout the design process, leading to effortless design iterations. Nevertheless, architects need to be aware of the data they incorporate into their designs and maintain accurate and up-to-date information about building elements to support their decision-making in their projects.
Architizer’s Tech Directory is a database of tech tools for architects — from the latest generative design and AI to rendering and visualization, 3D modeling, project management and many more. Explore the complete library of categories here.
